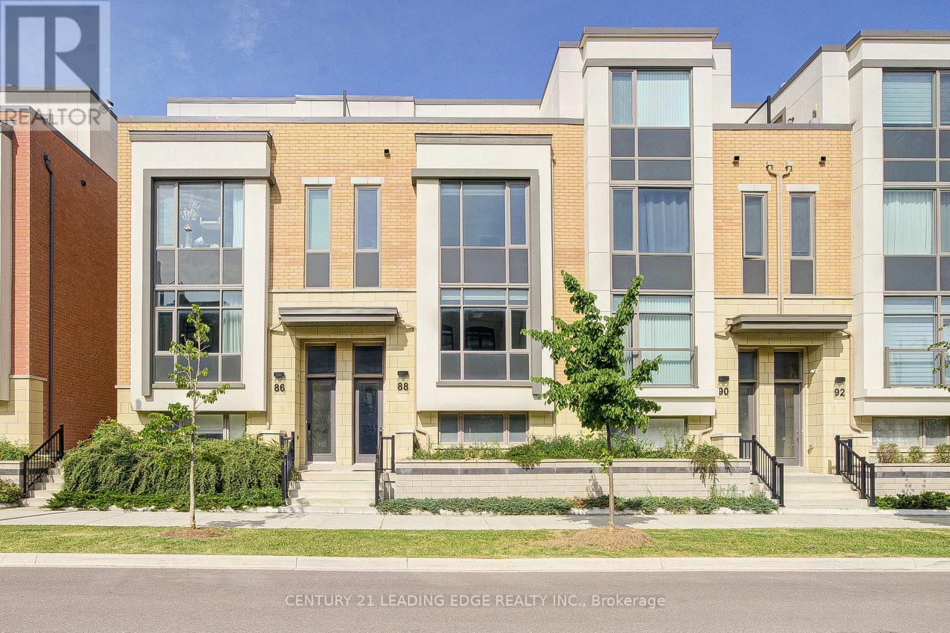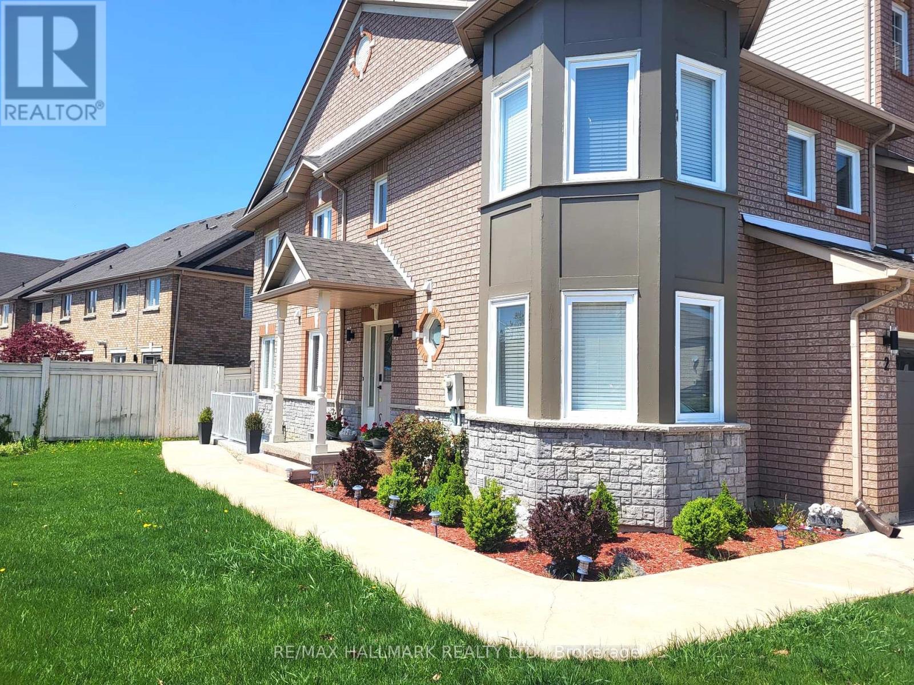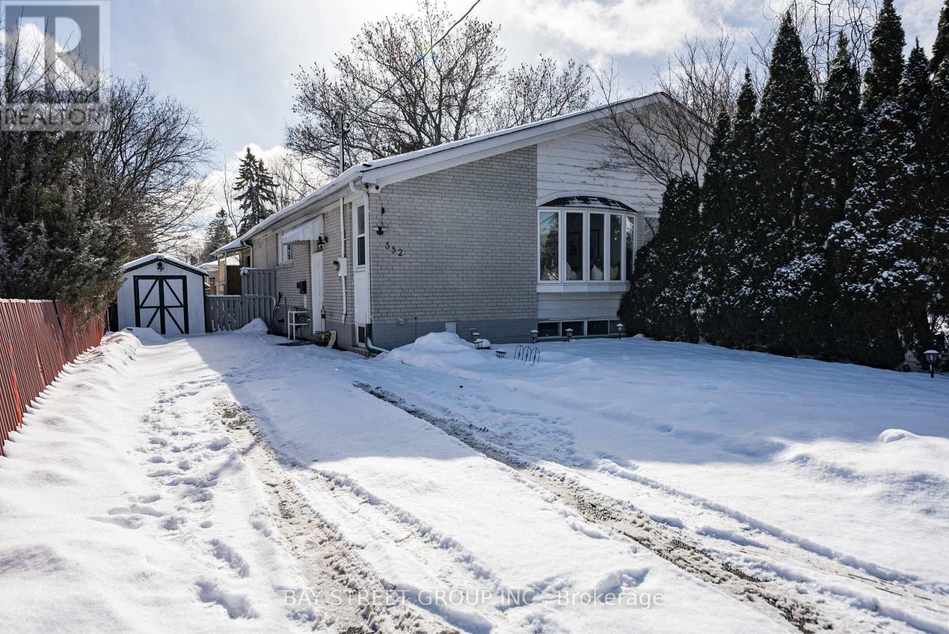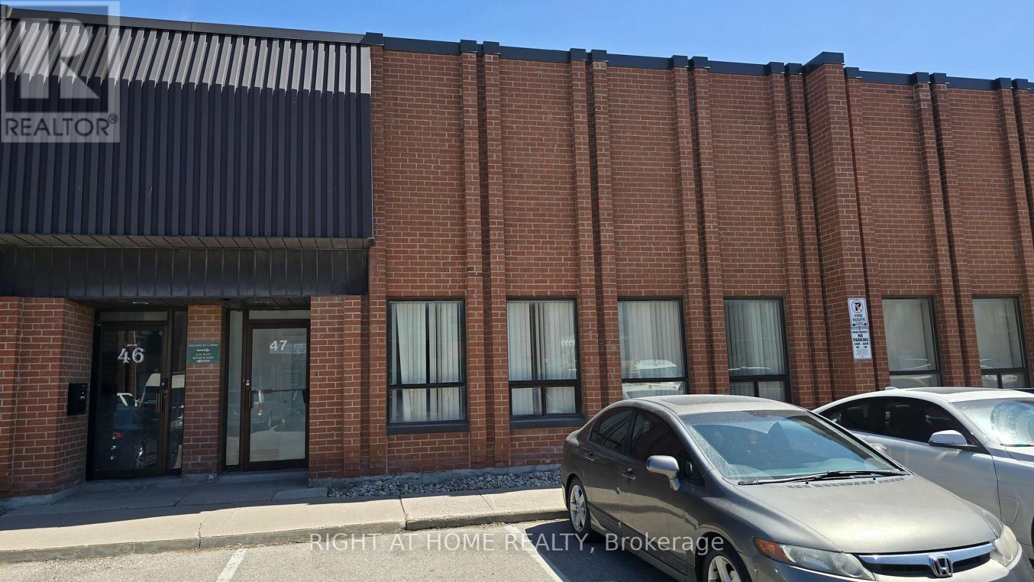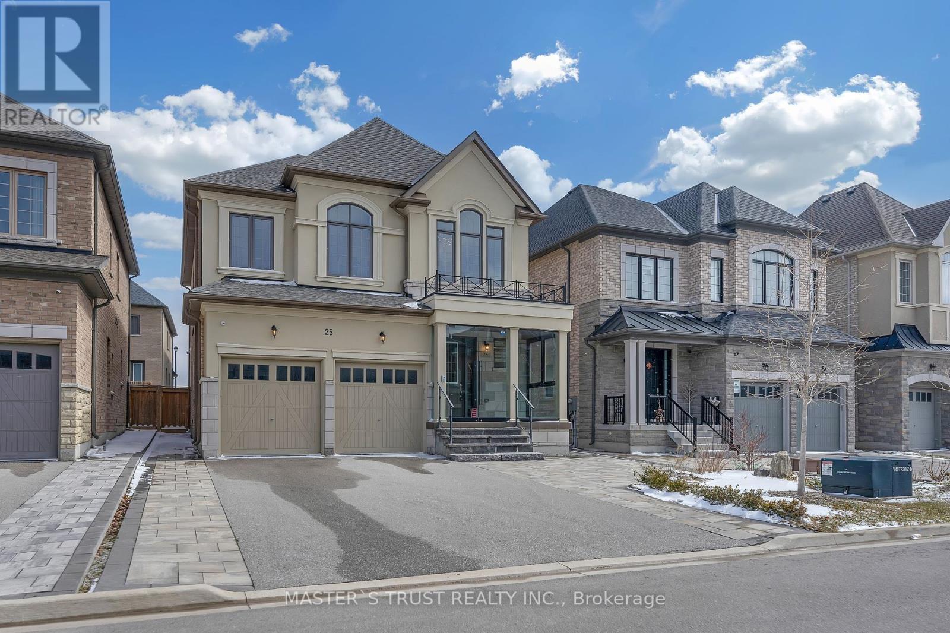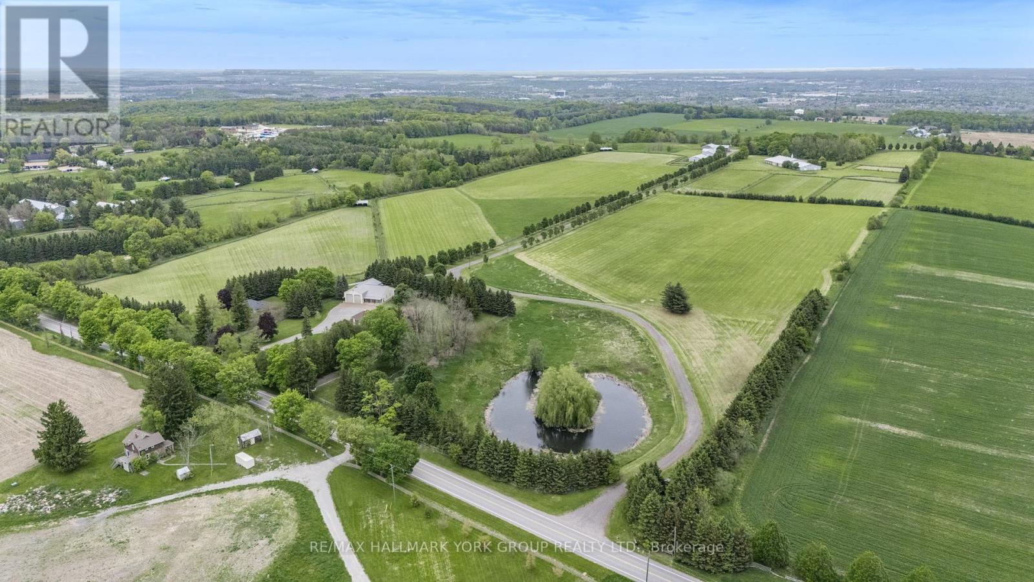295 John Deisman Boulevard
Vaughan, Ontario
Stunning Detached Home in Vibrant Family-Friendly Community of Vellore Village. Fabulous Floor-Plan Features Grand 2-Storey Foyer/Entrance. Open Concept Main Floor Includes Dining/Living Room W/Gas Fireplace & Double Door Walkout To Massive Covered Balcony. Chefs Kitchen Boasts Granite Counters, Ceramic Backsplash, S/S Appliances, O/Looking Bright Natural Lit Family Room & & Eat-In Breakfast Area W/Walkout To Large Deck Leading To B/Y. 2nd Floor Features 3 Spacious Bedrooms Including Luxurious Primary Suite W/4 Pce Ensuite and W/I Closet. Pro-Finished Basement Highlights Multiple Entrance/Exits Perfect For In-Law or Income Suite. Convenient Garage Entrance, Rec Room, 4 Pc Washroom, W/O To B/Y & Lower-Level Utility/Laundry Room W/Cold Room. Close to All Amenities; Vellore Village Community Centre, Wonderland, Library, Schools, Shopping Including Vaughan Mills, Dining, Parks, Public Transit Including Vaughan Metropolitan Centre, Hospital & Quick Access to Hwy 400 & 407. A Commuters Dream. (id:53661)
88 William Saville Street
Markham, Ontario
Welcome to 88 William Saville Street - Modern Living in the Heart of Downtown Markham! Discover upscale urban living in this beautifully designed townhouse offering the perfect blend of comfort, style, and location. Boasting 9-ft ceilings and a rare double garage and 3rd parking spot on pad on driveway, this spacious home features a sun-filled, open-concept layout enhanced by elegant hardwood floors and contemporary pot lights throughout. The gourmet kitchen is a chefs dream with stainless steel appliances, sleek cabinetry and a convenient breakfast bar - ideal for everyday living and entertaining. Each of the three generously sized bedrooms comes complete with its own ensuite and walk-in closet, providing privacy and luxury for every member of the household. The finished basement includes a large window and versatile space that can be used as a home office, guest room, or fourth bedroom. Situated in a prime location just steps from top-rated schools, York University Markham Campus, grocery stores, and transit. Enjoy easy access to Hwy 404/407, the charming shops and eateries on Unionville Main Street and the serene trails around Toogood Pond. Where urban sophistication meets natural tranquility - don't miss your chance to call this home. Book your private showing today! (id:53661)
Basement - 51 Houseman Crescent
Richmond Hill, Ontario
House for Lease, Basement Level only, option to rent main floor separately, A Rare Gem In The Prestigious North Richvale Community. This Meticulously Maintained Home, A Unique Ravine Lot That Expands To Almost 80 Ft In The Back, Providing Breathtaking Views And Complete Privacy. Inside, Enjoy The Functionality Of A Thoughtfully Designed Floor Plan Perfect For Families. The Main Level Features A Newly Renovated Kitchen That Blends Style And Practicality, While A Large Deck Off The Main Living Space Overlooks The Serene Ravine. You'll Be Steps From Scenic Trails And Minutes From Top-Rated Schools, A Brand-New Community Centre, Hillcrest Mall, The Hospital, Library, And Plenty Of Shopping, Dining, And Transit Options. An Exceptional Property With All The Conveniences Of A Top North Richvale Location Don't Miss This Opportunity! (id:53661)
69 Marlin Court
Newmarket, Ontario
Welcome to 69 Marlin Court A Hidden Gem with Endless Potential! Nestled on a quiet, family-friendly court in a sought-after Newmarket neighbourhood, this detached home sits on a generous pie-shaped lot with a fully fenced backyard perfect for kids, pets, and future entertaining. This property offers tremendous value for buyers with vision and skills to transform it into a dream home. The side entrance provides excellent potential for a basement apartment or in-law suite, adding flexibility and income potential.Whether you're an investor, contractor, or first-time buyer looking to build equity, this is your opportunity to create something special.Home is being sold in 'as-is, where-is' condition. Bring your personal touches and make this home shine. (id:53661)
2 George Street
Innisfil, Ontario
Charming Gem in the Heart of Cookstown! Welcome to 2 George Street, a beautiful 2-bedroom, 1.5-bath home nestled in the desirable and historic village of Cookstown (Innisfil). Bursting with character and modern charm, this property offers the perfect blend of comfort, style, and convenience. Step inside to discover a bright, open-concept living space with contemporary finishes throughout. The thoughtfully designed kitchen features sleek cabinetry, stainless steel appliances, and ample counter space ideal for both everyday living and entertaining guests. Enjoy two bedrooms, a large main bath, and a convenient powder room perfect for families or down-sizers looking for a turnkey home. Outside, the private yard offers room to relax, garden, or host summer barbecues in a peaceful neighborhood setting.Located just steps from Cookstown's quaint shops, restaurants, parks, and only minutes to Hwy 400 for an easy commute. (id:53661)
(Bsmt) - 2 Michelle Drive
Vaughan, Ontario
Desirable Location In A Fantastic Neighborhood! This Newly Renovated 1-Bedroom, 1-Bathroom Basement Apartment Features A Private Separate Entrance And A Spacious Open-Concept Living And Kitchen Area. The Kitchen Is Equipped With A Fridge, Stove, Oven, And Toaster Oven. The Bedroom Includes Two Storage Closets, And The Modern Bathroom Offers A Walk-In Shower, Vanity, And Quality Fixtures. Enjoy The Convenience Of Central A/C, Heating, Central Vacuum, And Ample Storage Space. One Parking Spot Is Included On The Driveway. Located Within Walking Distance To Major Shopping Plazas With Grocery Stores, Banks, And More. Just Minutes To Highways 400 & 407 And The Vaughan Metropolitan Centre Station. High-Speed Internet And All Utilities Are Included. Ideal For A Single Professional. No Pets. No Smoking. (id:53661)
352 Taylor Mills Drive N
Richmond Hill, Ontario
Newly renovated $$$ Semi-Detached Bungalow with separate entrance to Upper (3-bed 2-bath) and Lower Suite (2-bed 1-bath) in a family friendly neighbourhood with lots of parking spaces & Top-ranked schools! Upper unit features spacious open concept living & dining space with large bay-window, lots pot-lights, hardwood flooring throughout, stylish kitchen with stone countertop and soft-closing cabinets connecting to gorgeous south-facing Sunroom with direct walk-out to backyard deck! Lower unit features above ground windows, modern kitchenette with dishwasher and additional laundry room, ideal for in-law suite or income potential! Steps to Bayview Mills shopping mall, Richmond Hill Lawn Tennis Club & Crosby Park, Skopit Park & Bingo World; Minutes to Richmond Hill GO-train station, Highway 404, T&T Supermarket & Costco, Richmond Green Sports Centre and Park; Close to highly ranked public & private schools such as Beverley Acres P.S., Bayview Secondary School, and Lauremont School (formerly TMS - Toronto Montessori Schools) Ideal for both end-users and investors! Move-in ready! (id:53661)
2103 - 105 Oneida Crescent
Richmond Hill, Ontario
Move-In Ready 2+1 Bedroom Condo with Premium Builder Upgrades in Richmond Hill. Welcome to this bright and spacious 2-bedroom + den, 2-bathroom condo located in the heart of Richmond Hill. Designed for comfort and flexibility, this well-laid-out suite is perfect for families, professionals, or downsizers seeking modern, move-in-ready living. The open-concept living and dining area offers plenty of natural light and flows out to a generous west-facing balconyperfect for enjoying evening sunsets. The primary bedroom features a second private balcony with peaceful north exposure, a large closet with built-in organizers, and a beautifully upgraded ensuite bathroom with a glass-enclosed bathtub. The kitchen is a standout, featuring all key builder upgrades: a custom island with added cabinetry, a built-in pantry, and premium thick quartz countertops ideal for everyday living and entertaining alike. Additional builder upgrades include closet organizers, frameless mirrored closet doors, and 9-foot ceilings, enhancing both style and functionality. The versatile den, complete with a full swing door, is perfect as a third bedroom, home office, or creative space. The second bedroom is well-separated for privacy and situated beside the second full bathroom, making it ideal for guests or family. Residents enjoy a range of quality amenities: indoor swimming pool, outdoor BBQ area, party and games rooms, and ample visitor parking. Ideally located close to top-ranked schools, Richmond Hill GO Station, Viva transit, Hillcrest Mall, Loblaws, Walmart, and more, you're never far from what you need. With premium finishes and a clean, modern canvas ready for your personal touch, this condo is a perfect place to call home. (id:53661)
98 Duffin Drive
Whitchurch-Stouffville, Ontario
Welcome to 98 Duffin Drive a beautifully upgraded 3-bedroom, 4-bathroom townhome in the heart of Stouffville. Thoughtfully designed with style and function in mind, this home features a bright foyer, updated powder room, and a spacious living room with engineered hardwood flooring and natural light. The kitchen overlooks the backyard and walks out to a generous deck ideal for morning coffee or entertaining. Upstairs offers a versatile bonus space perfect for a home office or reading nook, plus two bedrooms with upgraded lighting and wainscoting, and a full bathroom. The primary suite includes a large walk-in closet and private 3-piece ensuite. The newly finished basement adds a stylish recreation area, a full 3-piece bath, and a hidden storage room tucked behind a custom bookshelf. A turnkey home with thoughtful upgrades throughout move in and enjoy! In the vibrant Byers Pond community where nature and convenience come together. Enjoy scenic walking trails, two beautiful ponds, Byers Pond Park, and a splash pad, all just steps from your front door. This home is located within the sought-after school boundaries for St. Brendan Catholic School and Barbara Reid Public School. Basement(2024) (id:53661)
47 - 101 Freshway Drive
Vaughan, Ontario
Rare super clean Industrial Condo. 2,627 SqFt on the main floor with a bonus 400 SqFt mezzanine/loft (not included in posted SqFt) for a total of 3,042 SqFt. The mezzanine is 8'9" to the trusses for a potential second floor office. Bright tiled front office area with large windows providing ample natural light and a private entrance. Plenty of on-site parking directly in front of the unit and 3 reserved parking spaces in the rear. Drive-in door for easy loading/unloading (11' High x 11' Wide) In The City of Vaughan with EM2 zoning allowing many uses including automotive. Easy access to major highways and transportation routes (hwy 407, hwy 7, hwy 400). Features: High-efficiency lighting throughout, solid concrete block construction for security and insulation, private front entrance and dedicated office/reception area, flexible space ready to customize to your business needs. Don't miss out on this one! Floorplan drawing and commercial brochure available on request. (id:53661)
25 Cannes Avenue
Vaughan, Ontario
Amazing Location Vaughan Vellore Village , A vibrant ,multicultural , Greenery family community. Absolutely Luxury Space for Living you find.Owner Spent $$$ thousands upgraded throughout full house. 10' Main floor ceilings , 9' second floor ,Specially 19' hallway equipped crystal chandelier,Glass stair rail, brighten whole home. All rebuild kitchen, higher cabinet and glass backsplash , quartz countertop , Huge Central Island. S/S appliance. GasFireplace with art stone wall in Family room. Elegance intricate wooden molding along the walls. Crown Moldings with Led light strips. Hardwood Floors Throughout Main and 2nd floor; Main points : Four All ensuite bedroom in 2nd floor. Prime Bdrm W/Large 5pcs Ensuite & Walk-In Closet, High 10' crown ceilings. Grooved Composite Deck and lovely flower bed in back yard, Also professional interlocking throughout. Extra Glass-enclsoed Porch protect family members safety in winter.Gorgeous Additional Professionally Finished Bsmt with Builder's Original separate entrance . Built in home theatre and speaker wire ,Wet bar for your enjoy , one plus guest bedroom and 3Pc Bathroom; 5 Minutes drive to 400 & 427 ; wonderland , Vaughan mills, new hospital , wonderful restaurant . Step to new park and tennis court; Walking Distance to Schools & public transit. Mach More , Must to see! (id:53661)
16333-16401 Dufferin Street
King, Ontario
Unparalleled Prestige in Prime King Location! Discover a rare opportunity to own one of the most exceptional properties in King, 132 acres perfectly positioned on Dufferin Street just north of Aurora Road. Perched on one of the highest elevations in the region, this estate offers breathtaking panoramic views that stretch for miles over the rolling hills of King to the west and the picturesque town of Aurora to the east with a spring fed pond and an enchanting 6.5 Acre Forest With Trails.A long, private, tree-lined drive welcomes you to stunning 40,000+ sq ft collection of buildings and barns complemented by a charming 1,400 sq ft gatehouse currently serving as a sophisticated private office. This is more than just a propertyits a legacy estate nestled in an exclusive enclave known for its concentration of luxury country homes.Only 1 km from Aurora/Newmarket this is where tranquility meets convenience, prestige meets potential, and the lifestyle youve been dreaming of becomes reality.3 Barns (80 Ft X 220 Ft, 50X100 Ft, 50X230 Ft) Plus Drive-In Storage Building (50X80 Ft). 5 Minutes To Private Schools including The Country Day School, Villa Nova, St Andrew's Boys School and St Anne's Girls School to name a few. (id:53661)


