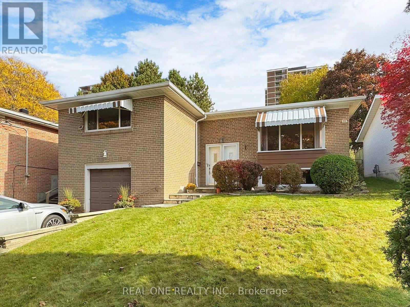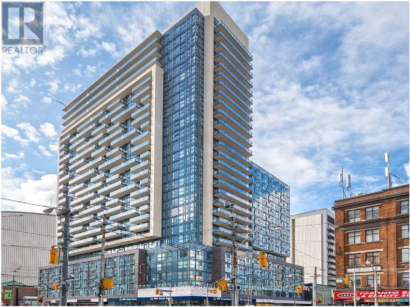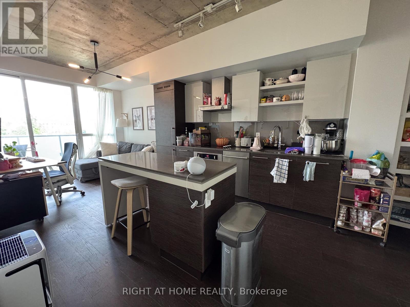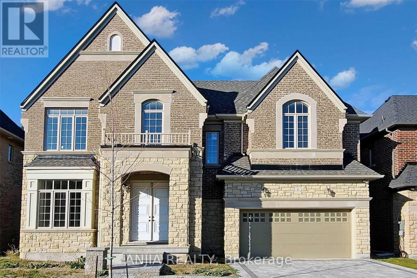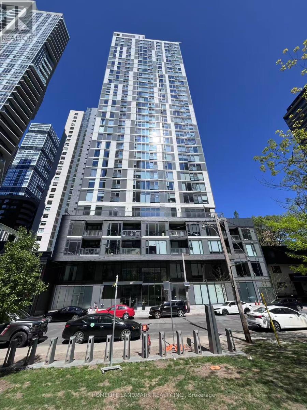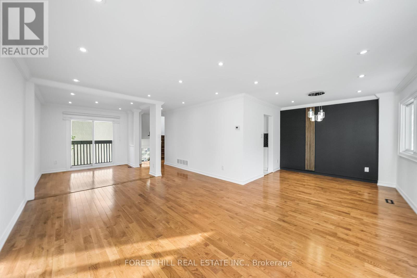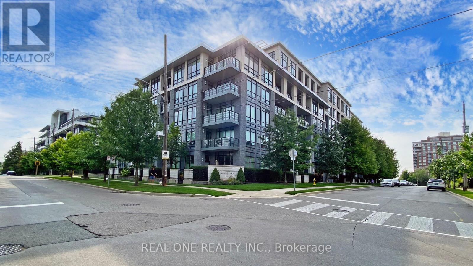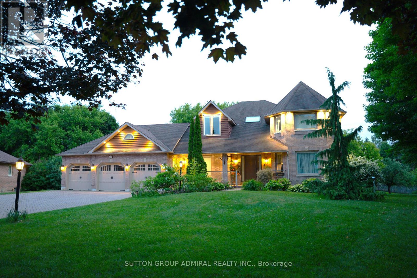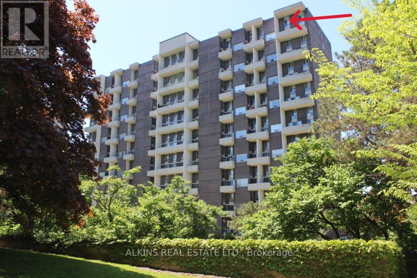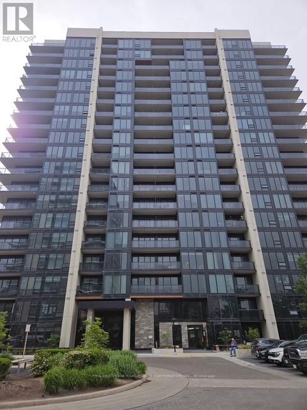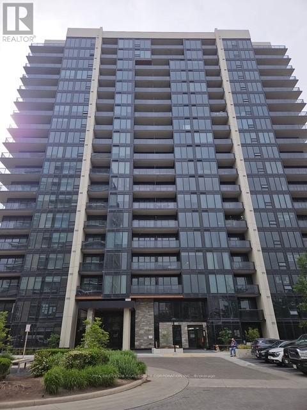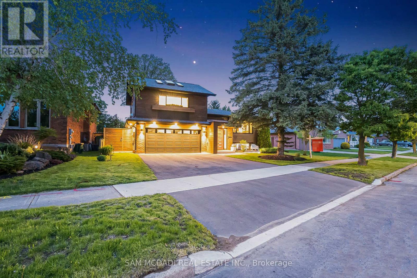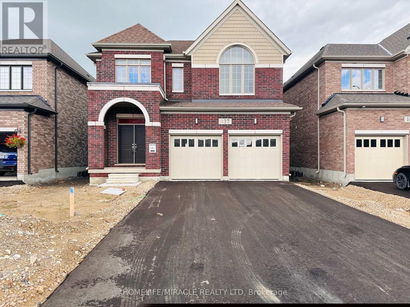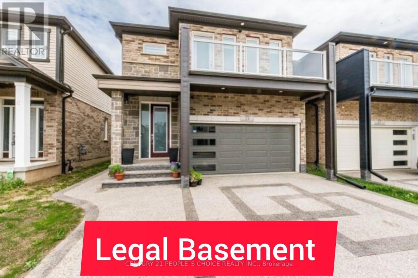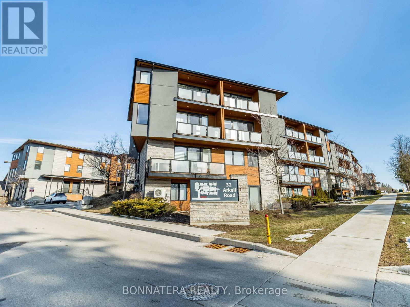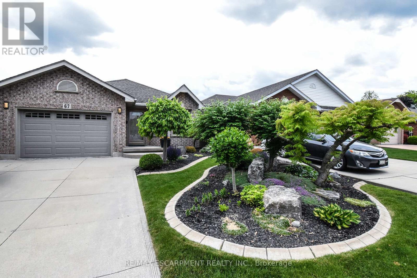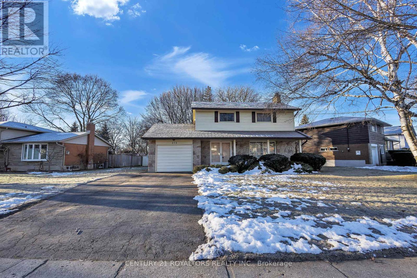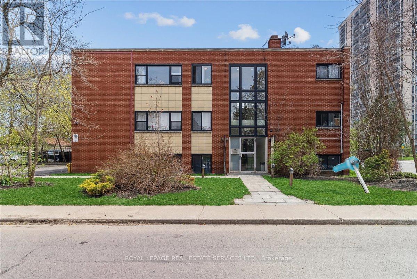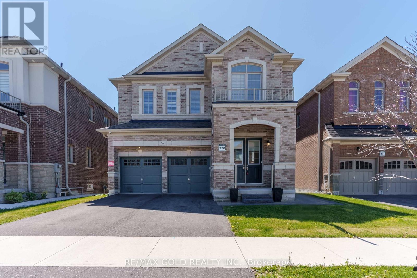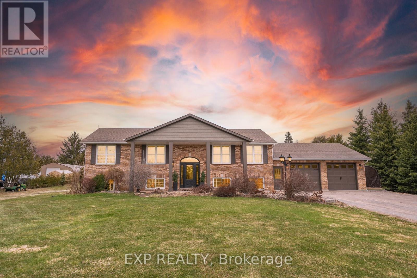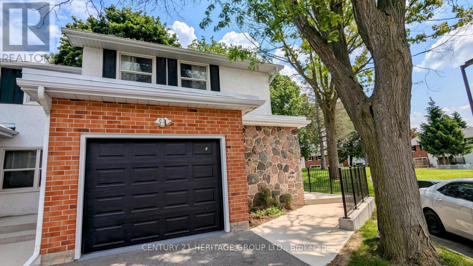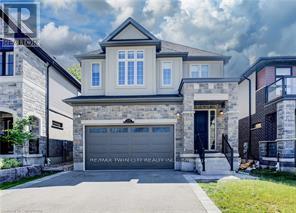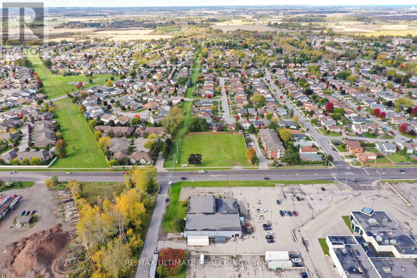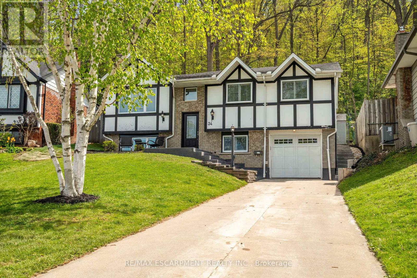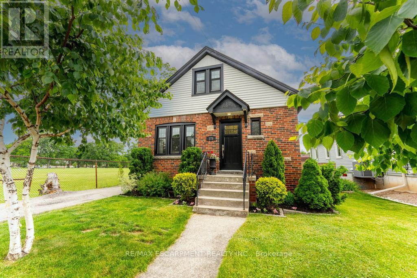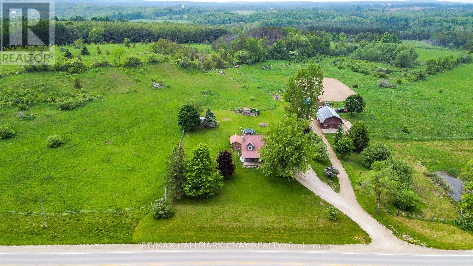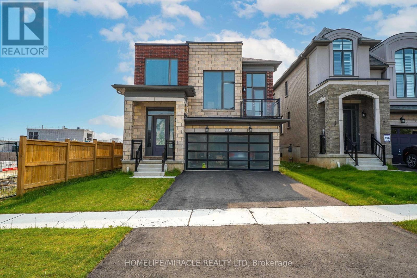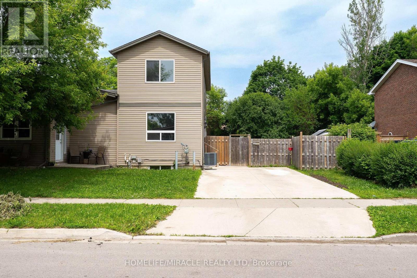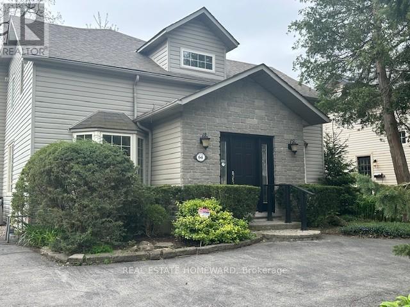403 - 832 Bay Street
Toronto, Ontario
Luxury Burano Condo On Bay & College , Bright Spacious 2 Bedroom 2 Bath Corner Unit With 9 Feet Floor To Ceiling Windows. Large Balcony. Outdoor Pool, Hot Tub, Sauna, Fitness Centre, Visitor Parking, Guest Suites, Internal Lounge, Concierge. Walking Distance To U Of T And Ryerson Universities, Hospitals, Subway, Shopping, Restaurants, Financial District And Lot More. (id:53661)
34 Muir Avenue
Toronto, Ontario
All That De-Muir - This home has everything you need, all wrapped in one neat, renovated package. With 3 spacious bedrooms and a bright, open-concept living space, 34 Muir is perfect for family living. The updated kitchen features modern finishes, while the new windows, flooring, and fresh light fixtures keep everything looking sleek and fresh. A brand new roof (2025) and upgraded plumbing ensure you can move in and enjoy peace of mind for years to come. The fully finished basement with 7' ceilings is ready for anything - movie nights, home office, or play space while the private backyard oasis gives you the perfect spot to unwind. Plus, the large garage offers parking and extra storage. Just steps from parks, schools, and transit, this home blends comfort, convenience, and charm, making it the perfect place to call home. (id:53661)
9 Lescon Road
Toronto, Ontario
Great Location ! Beautiful Park, Great For Family. Close to 401 /404, Don Mills Subway, Fairview Mall, T&T Supermarket, Library, Great Schools, Lescon Ps, St. Matthias, Seneca College. Big Lot, Nice Layout, Good Size Bedrooms, Above Ground Large Basement Window. Lots Of Space. Beautiful Picture Windows. Quiet And beautiful Backyard. This is a property to sell As Is. **EXTRAS** Fridge(As Is), Stove(As Is), Washer(As Is), Dryer(As Is), Dishwasher(As Is), Garden Shed(As Is) (id:53661)
301 - 455 Wellington Street
Toronto, Ontario
Welcome to one of Toronto's most exclusive boutique residences, where sophistication meets tranquility in the heart of King West. This impeccably designed condon offers timeless elegance with soaring ceilings, floor-to-ceiling windows, and a seamless blend of modern finishes and warm natural textures. The spacious open-concept layout is perfect or both quiet relaxation and stylish entertaining, featuring a gourmet kitchen with premium integrated Miele appliances, designer cabinetry, and an oversized island with waterfall. This 2 bedroom, 3 bathroom unit boasts 1101 sqft of finished living space. Step outside to your oversized 400 sqft private terrace, complete with a built-in BBQ hookup-ideal for summer dinners and evening cocktails. Three spa-style bathroom, premium finishes throughout, and rare outdoor space make this a truly exceptional offering. Located on a quiet stretch of Wellington, this home offers rare tranquility just steps from the vibramcy of King West-Toronto's premier destination for fine dining, boutique shopping, arts, and entertainment. Walk to the financial District, stroll to the waterfront, or enjoy easy access to parks, TTC, and the PATH-all within minutes. (id:53661)
1510 - 100 Western Battery Road
Toronto, Ontario
Step into this bright and spacious 2-bedroom, 1-bathroom corner unit in the heart of Liberty Village! Freshly painted and professionally cleaned, this beautifully maintained suite features floor-to-ceiling windows with south and east-facing views of the lake and CN Tower, flooding the space with natural light throughout the day. Relax or entertain on two large private balconies, each equipped with double doors for enhanced soundproofing - perfect for taking in stunning daytime views or the sparkling city skyline at night. The open-concept kitchen is outfitted with stainless steel appliances and granite countertops, ideal for both everyday living and hosting. The second bedroom includes a spacious closet and direct balcony access, while the primary bedroom boasts a generous walk-in closet. A large coat closet at the entry adds extra storage. Located in a pet-friendly, well-managed building offering top-tier amenities: 24-hour concierge, fitness centre, theatre room, indoor pool, party room, lounge, and BBQ stations. Just steps to TTC, shops, restaurants, and all that Liberty Village has to offer! (id:53661)
2701 - 570 Bay Street
Toronto, Ontario
Motion, Offering 2 Months Free Rent + $500 Signing Bonus W/ Move In By July 15. Spacious 2 Bedroom + Den W/Corner Balcony, Laminate Flooring, Ensuite Laundry, Quality Finishes & Professionally Designed Interiors. Amenities Include Residents Lounge W/Wifi Gym, Terrace W/BBQ, Bike Parking, Games & Media Rms, Zip Car Availability. Steps From TTC, Eaton Centre, Dundas Square, Financial District, Hospitals, Ryerson & U of T. (id:53661)
512 - 1030 King Street W
Toronto, Ontario
Modern and spacious 1-bedroom suite available at the highly sought-after DNA3 Condos, ideally located at King and Shaw in the heart of King West! This bright, carpet-free unit features high ceilings and stylish exposed concrete accents, offering a contemporary loft-inspired feel. The open-concept kitchen includes a functional island, perfect for cooking and entertaining. Enjoy a large balcony with an unobstructed view, ideal for relaxing or hosting. The generously sized bedroom features a walk-in closet, and the suite also includes convenient ensuite laundry. DNA3 offers top-tier amenities, including a fully equipped fitness centre, dedicated yoga room, rooftop patio with BBQs, theatre room, games room, party room, 24/7 concierge service, and visitor parking. NoFrills, Tim Hortons, and Starbucks are right outside your door and Trinity Bellwoods Park just steps away. The vibrant Ossington strip - known for its top-rated restaurants and nightlife - is within walking distance, and with a streetcar stop right outside the building, commuting is a breeze! (id:53661)
6 Daniel Cozens Court
Toronto, Ontario
Yonge/Finch Location! 5 years old detached house. In An Extremely Desired Neighborhood. 3500 SF Living Space. 10'F/9'/9'F Ceiling! Heated Driveway! Gourmet Modern Kitchen With Subzero Fridge, Wolf gase Stove, Hardwood Fl Thru-Out. Sun-Filled Bedrooms Are Spacious; 4 Bedrooms With En-Suite Washroom And Large Closet. Professionally Finished W/O Basement To Backyard. One Bedroom+Den In Bsmt,Partially furnished,Steps To School, Parks, Transit. (id:53661)
704 - 65 Mutual Street
Toronto, Ontario
Welcome to luxury IVY Condo. Well maintained 3 bedrooms 2 washroom unit, 861 sqft, each bedroom has bright windows. south west view. 1 parking and 1 locker. Minutes to Dundas-Yonge square, Eaton Center, Subway, TMU. Very convenient to retails, theaters, restaurants, supermarkets. The owner and owners wife are real estate agents. (id:53661)
73 Cheryl Shep Way
Toronto, Ontario
Rare spacious 4 bedroom 3 bathroom corner unit - Fully renovated with a great taste. This unit is corner and next to the visitor parking and make it more convenience for your guests to park next to this unit. The room with walk out to the back yard, on the ground floor, can be used for many purposes, like an office, TV room, Guest room and more. It is very rare to find a 4our bedroom with 3 bathroom in this complex. Two Sun- Filled Balconies, Walk - Out Basement with Private Fenced Yard and a gate. Spacious practical layout and convenience location, make this unit perfect for any family- Close to Subway station, Bus stop, Go Train Station, Ravin and Park, North York General Hospital, 401, Shopping Mall, and more. (id:53661)
Ph701 - 21 Clairtrell Road
Toronto, Ontario
Luxurious Unbelievable 2 Bedroom Penthouse In The Heart Of Bayview Village! Huge Private Rooftop Terrace W/Breathtaking Panoramic Views Of The City W/Built-In Newly Renovated BBQ, Kitchen & F/P! Perfect For Entertaining Guests! Total Area Approx. 3,000 Sqft Including Terrace. Soaring 10'Ceilings! Gourmet Kitchen W/Granite Counter Tops, Top Of The Line Miele Appl! Wet Bar W/Miele Wine Cooler! Steps To The Subway,401 & The Prestigious Bayview Village Mall! (id:53661)
92 Lily Drive
Orillia, Ontario
Welcome to 92 Lily Drive, a quiet gem with serious added value! Tucked away in Orillias much-loved North Lake Village, this 2017-built bungalow offers peaceful, low-maintenance living with lawn care and snow removal included because lets be honest, shoveling is definitely overrated! The main floor features an airy open-concept layout with 9' ceilings, a kitchen built for real-life cooking (hello, pantry and breakfast bar!) and bright living/dining areas that walk out to a spacious deck overlooking a landscaped backyard. The primary bedroom has a walk-in closet and 3-piece ensuite. Adding to this layout is a second bedroom and full bath for guests, hobbies or spontaneous grandkid visits. But wait there is more! Opportunity knocks with a fully finished lower level (yes, also with 9' ceilings) and is where this home really starts pulling double duty: complete with a full kitchen, 3-piece bath, generous family room and private bedroom. It has its own separate entrance via the backyard patio making it ideal as a private in-law suite, an income-producing rental or just the best grandkid basement hangout you've ever had. Lower level is basically a whole second home in disguise. Other bonuses: main floor laundry, covered front porch, pot lights, inside-entry garage and a double driveway. Make it easy for your guests & family to visit with additional parking located directly across the street. Live steps from the scenic Millennium Trail and enjoy easy access to shopping, schools, Hwy 11, Couchiching Golf & Country Club, Orillias beach and marina, hospital and Casino Ramas concerts and dining. Whether you're downsizing, investing or just want a home that works as hard as you do, 92 Lily might be the best-kept secret in Orillia. Check out the 3D tour, floor plans and video walkthrough, then book your private showing today. Don't miss out on making this Gem with added value your new home today! (id:53661)
60 Maple Way
East Gwillimbury, Ontario
Welcome To 60 Maple Way, Where Modern Luxury Meets Timeless Elegance! Nestled On Large Pie-Shaped Lot In The Prestigious Community of East Gwillimbury, "Sharon" ! Step inside to a beautifully renovated interior that features high-end finishes and spacious living areas, perfect for both entertaining and family relaxation. This beautiful property boasts 4+1 generously sized bedrooms and 5 fully renovated bathrooms, which is perfect for a large family. Each bedroom features custom closets, providing ample storage and a touch of sophistication throughout. A dedicated home office on the main floor provides a quiet and comfortable space for work or study, while the open-concept design flows seamlessly throughout. The modern kitchen is equipped with top-of-the-line appliances, a large central island, and custom cabinetry, Ideal for both casual dining and hosting guests. The Second floor includes two skylights, filling the home with natural light and enhancing its airy, open feel **Second Floor Laundry For More Conveniences**. The outdoor space is a true retreat, Sunny south exposure, a spacious deck overlooking the lush backyard, mature trees, and a pristine inground pool, perfect for hot summer days and poolside gatherings. A fully fenced yard provides enhanced privacy, creating an oasis for you to enjoy. The fully finished basement, with a separate entrance, offers even more flexibility, featuring a cozy bedroom, a 3-piece bathroom, a bar, and a sauna. Whether you need space for extended family, a nanny suite, a rental suite, or a personal getaway, the possibilities are endless. The home also includes a 3-car garage, providing plenty of space for vehicles and storage. Close to schools, parks, and major amenities. This exceptional property truly offers everything you need and more. it's A Must-See! (id:53661)
922 - 35 Ormskirk Avenue
Toronto, Ontario
This rare offering is a three bedroom 2 storey corner suite with panoramic north-east views. Just under 1200 square feet with a full length balcony (20 ft.), bonus locker and one car underground parking. Very reasonable maintenance fees and a well managed building. Breakfast room laundry facility is roughed-in. 35 Ormskirk is situated on over 3 acres of manicured grounds and steps to the lake. Maintenance fee includes everything but phone/taxes. This original owner has done upgrades. (id:53661)
1709 - 1035 Southdown Road
Mississauga, Ontario
Brand new 1202 sf SW suite, lake views with wrap around balcony. Living, Dining and Kitchen Open concept with floor to ceiling windows all around. Stainless Steel fridge, dishwasher, built in microwave in the island, induction cooktop and built in oven. Quartz counters throughout the kitchen and baths. Primary bedroom has double closets and ensuite with double sinks and frameless glass shower.2nd bedroom has a large closet and walkout. TANDEM parking (1 long space for 2 cars) and storage locker are included. Rooftop lounge, indoor pool (id:53661)
1413 - 1035 Southdown Road
Mississauga, Ontario
Exceptional brand new 695sf 1 bedroom suite with balcony. Open concept kitchen with quartz counter, induction cooktop, built-in oven, Stainless Steel Dishwasher and 2 door fridge, full size white W/D. Upgraded vinyl floors throughout. Semi ensuite has frameless glass shower and tub with quartz counter and porcelain tiles. Good size bedroom has 2 closets and floor to ceiling windows. Great amenities with sky club lounge, BBQ area, indoor pool/whirlpool, gym and 2 guest suites. Steps to the Clarkson GO and good shopping. (id:53661)
111 - 461 Blackburn Drive
Brantford, Ontario
Welcome to this well-maintained 2-year-old end-unit townhome by Losani Homes at 461 Blackburn Drive in the vibrant West Brant community. Boasting 1,626 sq ft of thoughtfully designed living space, this3-bedroom, 3-bathroom home features a modern, open-concept layout. The upgraded kitchen is equipped with stainless-steel appliances, quartz countertops, and extended cabinetry, complemented by a bright dining area that opens onto a private balcony ideal for entertaining or relaxing outdoors. The spacious primary suite features a walk-in closet and a sleek three-piece en-suite. A second bedroom and full bathroom on the upper level are joined by convenient upstairs laundry. The lower level provides direct access to the attached garage and includes a versatile den/office (or optional fourth bedroom). Parking is a breeze with one assigned driveway spot and nearby visitor parking. Located in a family-friendly neighbourhood, you're just moments from parks, schools, shopping, trails, and public transportation. This contemporary home seamlessly blends modern conveniences with stylish finishes and a connected West Brant lifestyle. (id:53661)
5950 Regional Road 65
West Lincoln, Ontario
An exceptional agricultural opportunity with over 50 acres in West Lincoln! This property offers 35 workable acres and an established poultry infrastructure, presenting an ideal opportunity for commercial farming operations or agricultural investment. Three operational poultry barns with significant capacity. The 2 level primary barn measures at 260' x 40'. The second barn is 3 levels and 125x40, and the third barn is 2 levels measuring 176 x 38. Combined barn square footage is over 49,000 square feet! A drilled well services all three barns and the residence. Two-storey farmhouse with vinyl siding. The home has 1,680 square feet, four bedrooms and 2 full bathrooms. Convenient main floor laundry. This property combines productive agricultural land with established poultry facilities, making it perfect for farming operations. (id:53661)
642 Red Pine Drive
Waterloo, Ontario
This Exquisite Four+1 -Bedroom one and a half Style Home Features A Versatile Extension Above The Garage, Currently Utilized As A Primary Bedroom, Or Effortlessly Converted Into A Spacious Family Room Or Separate Dwelling With Minor Modifications, Boasting Three Bathrooms And 1867 Square Feet Of Above-Grade, Over 3000 Square Feet Living Space, Providing Ample Room For Growing or Multigenerational Families Or Entertaining. With Recent Renovations And Addition Above The Garage Valued At Approximately $400,000. Having Upgraded The Kitchens, Bathrooms, And Flooring. Highlighting Operable Skylights With Remote Controlled Blinds, Upgraded Windows, Doors, And Hardwood Flooring, A Basement Bathroom With Radiant Heating, Hot Tub Hookup, And Pot Lights, As Well As Multiple Levels Of Outdoor Living Space, Including A Multi Level Deck And 2 Terraces, On A Meticulously Maintained And Updated Property With Notable Improvements Such As A New Steel Railing, Upgraded Bathrooms, Additional AC, Second Fireplace, Sump Pump, Roof, Gutters, And Driveway, Along With Outdoor Features Including A Shed, Gazebo, Patio Lighting And Stone Pathways Throughout Very Large Backyard, And Natural Gas Hookup For BBQ, And The Addition Above The Garage, A New Build Finished In 2022, Features A New Bathroom And Kitchenette, Spray-Foam Insulation, Hardwood Flooring, An Operable Skylight, Gas Fireplace, And AC, With Barn And French Doors. This Home Is Ideally Located In a Very Quiet family-friendly neighbourhood Nestled In Nature, Walking Distance To Northlake Woods PS, Grocery Shopping, LRT -Streetcar, Transit, Restaurants, Gyms & Laurel Creek Conservation Area And St. Jacobs Farmers Market. (id:53661)
137 Dingman Street
Wellington North, Ontario
Welcome to this exquisite, brand-new detached home nestled in the heart of Arthur. Thoughtfully designed with an open-concept family room, this home is bathed in natural light, offering a bright and spacious atmosphere. Boasting thousands of dollars in premium upgrades, this is a rare opportunity you don't want to miss. The main floor features 9 ft ceilings, 8 ft interior doors, and an 8 ft patio door, creating an elegant and seamless flow throughout. The upgraded hardwood floors and designer lighting add to the homes luxurious feel. The gourmet kitchen is a true entertainers delight, featuring white cabinetry, a breakfast area, granite countertops, and a convenient pot filler. Additional upgrades include a lookout basement, premium Elevation B, garage door openers, and a 200-amp electrical panel. With no sidewalk, there's added convenience and extra parking space. The backyard offers a private retreat, backing onto mature trees for unparalleled privacy. On the second floor, the spacious primary suite is a true highlight, boasting a 5-piece spa-like ensuite with double sinks, a soaker tub, and a sleek glass-enclosed shower. The additional bedrooms are generously sized, providing comfort and ample natural light. Located just steps from top-rated schools, grocery stores, and essential amenities, this home combines luxury with everyday convenience. This one-of-a-kind gem wont last long book your showing today! (id:53661)
36 Great Oak Street
Highlands East, Ontario
Welcome to this cute and affordable bungalow the perfect starter home for families looking to expand, couples who work from home, or a retired family. This home is a precious stone nestled in the heart of Highlands East. Approximately 15 minutes to Bancroft, 1 hour to Peterborough, and 2 and a half hours from Toronto this house has been fully renovated from top to bottom. When you first enter you are welcomed by a spacious living room leading to an upgraded kitchen and dining room to enjoy your morning coffee. Main floor boasts 3 bedrooms each with their own closets and windows along with a double sink 5 piece bathroom. The basement lends itself well to in-law potential. 2 bedrooms, 1 full bathroom, generous living space, kitchen and bar. With a well-treed and fully fenced lot, attached carport, and utility shed, this property offers privacy and convenience. Walking distance to post office, general store, community centre, playground & pool. Enjoy local beaches and fishing areas. Don't miss your chance to call this special property home! Book your showing today. (id:53661)
23 Saddlebrook Court
Kitchener, Ontario
Welcome to 23 Saddlebrook Court Beautifully Upgraded, Move-In Ready, Income-Generating Home on Premium Lot in Kitchener's Most Desirable Huron South Neighborhood! This spacious detached property offers a rare combination of elegance, functionality, and rental income potential perfect for families, investors, or multigenerational living. Tucked away on a quiet court with stunning curb appeal, this home features a striking stone and brick façade, exposed aggregate concrete driveway, & a double-car garage. Step inside to spacious, carpet-free main level showcasing soaring ceilings, rich hardwood flooring, a cozy fireplace, and an elegant, open-concept layout. The modern kitchen is a chefs dream w/quartz countertops, custom backsplash, a large center island, gas stove, modern stainless steel appliances, tile flooring, and ample cabinetry. The dining area is bathed in natural light and overlooks the backyard, making it ideal for family meals. Upstairs, you ll find 4 generously sized bedrooms, including a spacious primary suite with large windows, a walkout balcony, walk-in closet, and upgraded 4-piece ensuite bath. In addition to the primary, the three other spacious bedrooms offer plenty of room for other family members, kids, guests, or home office setups. A 2nd full bath and a convenient upper-level laundry room complete this level. The fully finished, legal 2-bedroom walkout basement includes a private entrance, living area, second kitchen, full bathroom, large above-grade windows. Currently rented for $1,800/month + 30% utilities, this legal basement offers excellent mortgage offset potential. Additional features include: 200 AMP upgraded electrical panel, central vacuum, pot lights, & a thoughtfully designed 5-level Brookside layout. Located close to top-rated schools, RBJ Schlegel Park, shopping, trails, the Huron Natural Area, W/quick access to highways this home delivers lifestyle, space, & smart investment potential in one exceptional package. (id:53661)
7 - 32 Arkell Road
Guelph, Ontario
Welcome to the award-winning Arkell Lofts in the heart of Guelph! This stunning 3-bedroom townhouse offers 1,722 sqft of elegance and class, featuring an open-concept floor plan, a gourmet kitchen with a 10-foot granite island, modern cabinetry, and stainless steel appliances. The main floor boasts a spacious dining area and a massive living room that walks out to a balcony, perfect for relaxing or entertaining.The top level is home to three bright and spacious bedrooms, including a luxurious master suite with a walk-in closet, an ensuite bathroom with a glass and tile shower, and its very own private balcony. The secondary bedrooms are generously sized and share a beautifully designed 4-piece bathroom. Conveniently located on the top floor, the laundry area adds to the homes practicality.This rare unit comes with TWO PARKING SPACES a valuable feature in this sought-after complex. Large windows flood the home with natural light, creating a bright atmosphere with spectacular views on both sides. The contemporary design is complemented by high-end luxury finishes, including premium vinyl wood flooring with a sound-absorbent cork underlayment that keeps the floors warm and comfortable year-round. Ample storage space, large closets, and spacious rooms add to the homes functionality. Located just steps from a bus stop, connecting to University of Guelph. This prime location offers easy access to shopping, trails, the 401, and public transit. Don't miss the opportunity to own this exceptional townhouse in one of Guelphs most desirable communities! (id:53661)
67 Lawnhurst Drive
Hamilton, Ontario
This wonderfully spacious & immaculate home with true pride of ownership! Right from the amazing front landscaping you will appreciate the extensive quality upgrades and improvements throughout. Stunning eat-in kitchen with soaring vaulted ceilings, skylight, large island, granite counters, tile floors, backsplash, stainless appliances and sharp cabinetry. Fresh light coloured hardwood floors in the living & dining rooms. The expansive family room with cozy fireplace is a welcoming space. Huge primary bedroom offers walk-in closet and beautiful ensuite complete with shower and soaker tub. Back yard oasis in the privacy fenced yard featuring the ultimate swim spa with all the bells and whistles - for year round exercise or relaxation - whichever you prefer! The large gazebo is perfect for enjoying summer nights or keeping out of the sun. Excellently located in a quiet neighbourhood with quick access to the LINC. Garage is currently used as a mancave - heated with an insulated garage door and flooring. Double concrete drive. (id:53661)
279 Kenneth Avenue
Kitchener, Ontario
Welcome to this Beautiful Maintained Home on a 98 x 134 Feet Lot Sizze! 2 minutes away from Highways 401 & Highway 8. Minutes away from University of Waterloo & Wilfred Laurier University and Plazas. Interior of the home features a spacious living room area, with natual sunlight from a large window. Across from it, a nice size dining room awaits, complete slider that opens to the patio as well as backyard. This Home Features 4 Bedrooms and 2 Bathrooms with a 1 car garage that has a spacious driveway which can approximately accomodate up to 4 vechicles. (id:53661)
735 Wellington Avenue S
North Perth, Ontario
Spacious, bright, and move-in ready, this Listowel bungalow offers an open-concept kitchen, dining, and living area with a walkout to a covered porch and a generously sized backyard. The main floor features three bedrooms, two full bathrooms, and a convenient laundry room.The fully finished basement includes a large rec room, two additional bedrooms, a three-piece bathroom, and a second kitchen, perfect for rental potential. Tenants can enjoy private access to the basement through the garage. Additional highlights include a workshop and ample storage space.An attached double garage and efficient geothermal heating ensure year-round comfort. The expansive backyard also features a large storage shed, ideal for a man cave, hobby shop, or future detached workspace, perfect for families or anyone who values extra room to grow. (id:53661)
13 Capton Street
Brantford, Ontario
1 year old 2 Storey town home in a Family Friendly Community. Modern Open Concept design with 9 foot ceilings and Hardwood Floors throughout the main floor. The upgraded kitchen features brand new stainless steel appliances, kitchen island and quartz counter tops with Backsplash! The Spacious Family/Living room walks out to the rear yard. The primary bedroom with 4pc ensuite and walk-in closet and 2 other Good Size Bedrooms. (id:53661)
291 East 38th Street
Hamilton, Ontario
Ideal investment opportunity in a prime location Hamilton's vibrant central mountain! This high-exposure corner property offers tremendous potential for future growth. Featuring 8 beautifully maintained 1-bedroom units and 1 bachelor suite, the building showcases stunning terrazzo hallways and stairwells. Between 2019 and 2023, the property was extensively renovated with a new roof, new windows, an upgraded boiler, and updated kitchens and bathrooms. Includes 9 dedicated parking spots. Conveniently located near public transit, shopping, and essential amenities. (id:53661)
675 Hayden Crescent
Cobourg, Ontario
Stunning detached 3-bedroom home located just minutes from Cobourg's popular West Beach, marina, and scenic waterfront trails. This home feels brand new with a bright open-concept layout, freshly painted interior, and stylish modern quality upgrades throughout. Beautiful open concept kitchen features a center island, stainless steel appliances, pot lights, and flows seamlessly into the spacious living and dining area - perfect for entertaining or relaxing with family. All three bedrooms are generously sized, and the brand new 4-piece bathroom offers a clean, contemporary feel. Updated interior doors, trim, and a charming barn door add warmth and character to the space. The separate side entrance leads to a large, partially finished basement offering incredible potential, complete with a bright rec room with fireplace, office or optional 4th bedroom, walk-in closet or pantry, and a 3-piece bathroom. ( some finishes needed) Additional updates include upgraded windows (2011), newer roof, front door, all newer flooring trim and baseboards, newly Kitchen (2025), new main bathroom (2025). Owned furnace and hot water tank. The home is situated on a private, tree-lined lot with an extra-long driveway and double carport. Located in a quiet, family-friendly neighborhood within walking distance to parks, schools, and shopping. Simply move in and enjoy this turnkey gem in one of Cobourg's most desirable locations. This home shines! (Some rooms are virtually staged) (id:53661)
66 Granite Ridge Trail
Hamilton, Ontario
Amazing opportunity to own a stunning detached home with Legal 2-bedroom Basement Apartment in the highly desirable Mountainview Heights community of Waterdown. This spacious 4+2-bedroom, 5-bathroom home features a 10' ceiling on the main floor, separate living/dining and family rooms with a cozy fireplace, a dedicated office space, and a high-end kitchen with built-in stainless steel appliances and a large centre island. The oak staircase leads to a well-appointed carpet-free second floor with a luxurious primary bedroom featuring a his/her walk-in closet and 5-piece ensuite with dual vanities and a glass shower, a second bedroom with its own 3-piece ensuite and walk-in closet, plus two additional generous bedrooms sharing a full bath, and a convenient upstairs laundry. The fully finished, open-concept 2-bedroom legal basement apartment is perfect as an in-law suite or a potential income generator. This home truly has it all. Don't miss your chance to make it yours! (id:53661)
101 - 150 Gateshead Crescent
Hamilton, Ontario
Turn Key, 2-Storey End Unit, 3 bedroom, 2 bathroom Townhome with a finished basement, fully renovated and cared for by the same owners for almost 20 years. This lovely home offers over 1900 square feet of finished living space featuring an updated kitchen, bathrooms, flooring, and a landscaped backyard patio. Fence, patio door and front door replaced by condo corp in 2021/22. Condo fee's cover Roof, windows, doors, fence, Cable TV, (basic), Special internet offer, water, parking (#101), visitor parking & common elements maintenance. Located in a well maintained quiet complex that includes a recently built playground for the kids. Steps away from shopping malls, schools, parks, library & public transit. 20 minute drive to Burlington, 40 minutes to Mississauga. (id:53661)
35 Killdeer Drive
Kawartha Lakes, Ontario
Tucked Away On A Quiet Street In The Sought-After Orange Corners Community, This Beautiful Bungalow Sits On Just Over An Acre, Offering Privacy And Space Only Minutes From Peterborough. The Open-Concept Main Floor Features Gleaming Hardwood, Large Windows That Fill The Space With Natural Light, And A Tastefully Updated Kitchen (2020) With A Large Centre Island, Quartz Counters, Farmhouse Sink, Gas Range, Stainless Steel Appliances, Backsplash, And Undermount Lighting. The Spacious Living And Dining Area Flows Seamlessly From The Kitchen, Making It Perfect For Hosting Family And Friends With Ease. The Primary Bedroom Includes A Walk-Out To The Deck And A 3-Piece Ensuite With A Jacuzzi Tub, While Two Additional Bedrooms And A 4-Piece Bathroom Complete The Main Level. Step Outside To An Expansive Deck (2024), Perfect For Entertaining Or Relaxing To The Sounds Of Nature, With A 6-Seater Hot Tub (2017), Gazebo, And Above-Ground Pool. The Fully-Finished Basement - With Access From Both The Main Floor And A Separate Entrance Through The Garage - Offers A Complete In-Law Suite With A Full Kitchen (2023), Stainless Steel Appliances, Eat-In Area, Open-Concept Family Room With Gas Fireplace, Bright Bedroom With Oversized Windows, 4-Piece Bath, And Spacious Laundry/Mudroom. Freshly Painted In 2025, This Home Also Includes Abundant Storage, Parking For 12+ Vehicles, And A Custom Garden Shed. Dont Miss This Exceptional Opportunity To Enjoy Country Living With City Convenience! (id:53661)
5 - 431 Keats Way
Waterloo, Ontario
Welcome to this beautiful 3 bedrooms townhouse located in one of the most sought after neighborhood in the heart of the desirable Beechwood/University area. Bright end unit with visitor parking close by. This townhouse feature direct access from garage, laminate floor throughout, upgraded kitchen with stone counter and backsplash and centre Island. Living room walk-out to a large deck. 3 spacious bedrooms on the second floor with laminate floor. Convenient location close to University of Waterloo and Wilfrid Laurier University. Public transit at door steps. (id:53661)
132 Ridgemount Street
Kitchener, Ontario
BETTER THAN NEW WITH A LEGAL 2 BEDROOM BASEMENT APARTMENT WITH A SEPARATE WALK-UP ENTRANCE! Welcome to this immaculate 2-storey home nestled in the highly sought-after Doon South neighbourhood. Only 4 years old, this beautiful home offers 7 spacious bedrooms, 4 full bathrooms, and over 3,000 sqft of versatile living space perfect for growing or multi-generational families. Step inside to find a bright, open-concept layout with modern finishes throughout. The heart of the home features a stylish kitchen that flows seamlessly into a the dining & living room ideal for both daily living and entertaining. The kitchen features stainless steel appliances, quartz countertops and ample cabinetry storage with oversized tile flooring and a walkout to the back patio. Upstairs, you'll find a shared 4 pc bathroom, laundry room for your convenience and 4 generous sized bedrooms including the primary bedroom with spacious walk-in closet and 4 pc ensuite. The upstairs also features 8 ft doors and 9ft ceilings. The fully finished basement includes a second kitchen with pantry, a 3pc bathroom, 2 bedrooms, large rec room which offers a fantastic in-law suite or rental potential with a walk-up separate entrance. Outside, enjoy summer evenings on the beautiful patio with no rear neighbours. Additional highlights include a double car garage, double-wide driveway for ample parking, and quick access to Highway 401. Located in a family-friendly community close to parks, schools, trails, and shopping, this is the perfect place to call home. Dont miss your chance to own this exceptional property in one of Kitcheners most desirable areas! (id:53661)
1 - 4257 Montrose Road
Niagara Falls, Ontario
Discover Mapleshade Estates from the esteemed home builder Costantino Homes, located in the north end of Niagara Falls. These custom built homes are within distance of shopping, dining, entertainment, outdoor recreation, with easy access to grocery stores, pharmacies, restaurants, and multiple highways. This END unit boasts nine foot ceilings, custom kitchen, and open concept living room featuring engineered wood floors and quartz countertops. Enjoy the warmth of a gas fireplace with a mantle, a glass-tiled shower in the ensuite, and a covered deck equipped with a gas line for your BBQ. With two bedrooms and a double-car garage, Mapleshade Estates showcases an elegant exterior of stone, brick, and stucco, blending style with efficiency. If you're looking for single-story living in a private setting close to all that Niagara Falls has to offer, schedule your appointment or reserve your unit today! (id:53661)
34 Palm Court
Hamilton, Ontario
Welcome to 34 Palm Court a cozy, well-maintained gem tucked away on a quiet cul-de-sac in Stoney Creek. Backing directly onto the Niagara Escarpment, this home offers rare privacy with no rear neighbours and tranquil views year-round. Inside, you'll find a warm, inviting layout with modern updates, 3+1 bedrooms and 2 full bathrooms, along with an attached garage. The backyard offers a peaceful outdoor space, perfect for unwinding and taking in the natural surroundings. Steps to parks, trails, schools, and minutes from the QEW and all major amenities, this property is ideal for buyers seeking a quiet setting with convenient city access. (id:53661)
Unit E - 2241 Rymal Road E
Hamilton, Ontario
Business for sale! A thriving South Asian takeout and delivery restaurant is now available in a high-traffic area of Hamilton. With delivery already set up on DoorDash and SkipTheDishes, this popular spot is known for its bold flavors, quick service, and loyal customer base. It's a fully equipped, turnkey operation. Walk in and start earning from day one. There's huge potential to grow by expanding hours, offering catering services, or opening additional locations. Whether you're stepping into your first business or adding to your restaurant portfolio, this is an exciting opportunity you don't want to miss! (id:53661)
N/a Island Lake Road
Kearney, Ontario
PARADISE AWAITS! Your opportunity to own this virgin property with 170' of waterfront on the pristine Island Lake has arrived. Imagine the memories to be created with this, WATER ACCESS ONLY property offering endless hours swimming, or fishing in this crystal clear lake. (id:53661)
206 Crockett Street
Hamilton, Ontario
Discover the perfect blend of space, comfort, and potential in this charming and well-maintained 3+1 bedroom, 1.5 bathroom home, nestled in a peaceful Hamilton Mountain neighbourhood. With close to 2,000 sq ft of finished living space, this property offers room to grow and entertain both indoors and out. Inside, you'll find hardwood floors throughout most of the home, a bright living room with a large window and California shutters, a warm inviting kitchen with solid oak cabinet, and a separate dining room with a modern feel and a sharp, wrought iron chandelier. Also on the main floor is a bedroom with double closet and a 4-piece bathroom. Two generously sized bedrooms are upstairs, along with a handy 2-piece bathroom. The lower level also boasts a spacious rec room/family room complete with a bar, ideal for family movie nights or hosting guests. The side entrance which leads to the basement, opens the door to in-law suite possibilities, offering excellent flexibility for multigenerational living or additional income potential. Out back, enjoy summer days on the deck overlooking your private, extra-deep lot. A fence separates the lush yard from the inviting pool area, making it both family-friendly and perfect for entertaining. A rare find in a fantastic family-friendly area, located close to schools, parks, shopping, and transit, as well as Juravinski Hospital, this home combines quiet suburban living with urban convenience. (id:53661)
175 Brucedale Avenue
Hamilton, Ontario
Welcome to your dream home, nestled on the picturesque Hamilton Mountain, where stunning curb appeal meets the tranquility of nature. This enchanting 1.5 story residence is ideally situated right next to a vibrant park, making it perfect for families, nature lovers, or anyone seeking a serene lifestyle. As you approach the property, youll be captivated by its charming exterior, enhanced by beautiful landscaping that invites you in. Step through the front door & discover a thoughtfully designed main floor that exudes warmth & character. The layout features an inviting bedroom, a cozy dining room perfect for family gatherings, & a versatile office space ideal for remote work or study. The well-appointed kitchen boasts modern updates while retaining its vintage charm, providing a delightful space for culinary adventures. A classic 4-pc bathroom completes the main level, ensuring convenience & accessibility. Venture upstairs to find two additional spacious bedrooms, each filled with natural light & offering serene views of the surrounding area. These rooms present a comfortable retreat for family members or guests, all while maintaining the home's charming aesthetic. Additional space awaits you in this well built, unspoiled high basement, with a separate back entrance that lends itself to possibility of an in law set up or potential rental income. Outside, the meticulously maintained backyard is a true oasis. Step onto the expansive deck, perfect for entertaining or enjoying a morning coffee, & take in the beautifully landscaped surroundings that provide a peaceful escape from the everyday hustle & bustle. The lush greenery & well-kept garden create an idyllic outdoor space for children to play & for friends to gather. This enchanting home beautifully combines old-school charm with modern updates, offering you the best of both worlds in a desirable location. With the park at your doorstep & the warmth of this inviting residence, your dream lifestyle awaits! (id:53661)
405191 Grey County Road 4 Road
Grey Highlands, Ontario
CHARMING FARMHOUSE WITH 8 STALL BARN AND PADDOCKS ON PICTURESQUE 44 ACRES JUST 30 MINS FROM SHELBURNE..........Barn is 25 x 40 and has hydro and water, 6 standing, and 2 box stalls, plus side garage door with additional storage space..........The land is comprised of a mix of rolling pasture, crop (appx 34 acres workable), and trees (several Macintosh apple trees), offering versatile use and enjoyment..........Large, fenced-in, sand riding ring..........Oversized single car garage, lots of parking, including double drive at house, and additional lane leading to barn..........2-Storey home with classic floor plan, featuring wood fireplace in living room, large eat-in kitchen, 2-piece bath, and main floor laundry..........Upstairs has 3 bdrms, plus a bonus/office room, 4 piece bath, and dormers..........Basement has plenty of storage area..........Living room walks out to rear yard, featuring deck, patio, and covered sitting area..........Covered front porch..........Steel roof, new furnace and AC 2024..........Extra culvert for entry at east side at front of the property..........Click "View listing on realtor website" for more info. (id:53661)
601 - 93 Arthur Street S
Guelph, Ontario
Brand New 2+Den, 2 Full Bath Suite In The Iconic Anthem By The Metalworks Condos. Boasting Just Under 1200 Sq Ft Of Functional Living Space Plus Private Balcony Offering An Additional 106 Sq Ft Of Outdoor Living. Thoughtfully Designed Open Concept Split Bedroom Layout With Endless Closet Space Featuring Modern And Professional Finishes Throughout And Many Upgrades! Soaring 9' Ceilings And Walk-Out Offering Plenty Of Natural Light. Professionally Designed Kitchen With Full Pantry Closet, Upgraded Breakfast Island, Granite Counters, Undermount Lighting And Stainless Appliances. Spacious Primary Bedroom With Large Walk-In Closet And 3 Piece Bath. 2nd Bedroom With Double Closet And Large Window. Den Is Perfect For Home Office Or Bonus Rec Room. Luxurious Spa-Quality Baths Featuring Granite Counters. Convenient Walk-In Laundry Room Offers Additional Storage Space. Located Along The Banks Of The Grand River In Downtown Guelph, Surrounded By Countless Amenities Including Dining Options, Shops, Cafes, Services, Transit Options, Parks And Walking Trails, Minutes From University of Guelph. 1 Parking, 1 Locker, Water And High Speed Internet Included. Your Private Retreat Awaits! (id:53661)
815 Sobeski Avenue
Woodstock, Ontario
Welcome to 815 Sobeski Avenue, Woodstock, Stunning Brick Home in the Heart of Havelock Corners. Discover this exceptional fully brick, corner-lot residence in the highly desirable Havelock Corners community of Woodstock. Built by the Kingsmen Group, this home offers over 2,600 sq ft of thoughtfully designed, contemporary living space, ideal for families of all sizes including multi-generational households. The main level features an open-concept layout with a spacious living and dining area, ideal for everyday living and entertaining. The chef-inspired kitchen is the heart of the home, boasting an oversized quartz island, modern cabinetry, and premium finishes perfect for hosting gatherings or enjoying family meals. Upstairs, you'll find four generously sized bedrooms and three well-appointed bathrooms, including a luxurious primary suite with a walk-in closet and private ensuite. A versatile second-floor family room with a walk-out balcony provides additional space to relax, work, or entertain. Enjoy the added convenience of second-floor laundry. Bonus Feature: The home includes a separate entrance to the basement through the garage, offering excellent future potential for an in-law suite or rental unit (subject to municipal approvals and zoning requirements). Step outside to the deck and backyard, where you can create your own outdoor oasis. This corner lot provides additional privacy and space for outdoor enjoyment. Minutes to Highway 401 and Highway 403 ideal for commuters. Close to Kingsmen Square and major retail amenities. Walking distance to the scenic Pittock Conservation Area and Thames River trails perfect for outdoor enthusiasts. Near places of worship, including the Gurudwara Sahib Sikh Temple. Located in a growing, family-friendly community with parks, schools, and green spaces nearby. This home is the perfect blend of modern design, quality craftsmanship, and community living. Don't miss your opportunity to call this beautiful house your home. (id:53661)
120 Jansen Avenue
Kitchener, Ontario
Beautifully maintained semi-detached home built in 2011, offering 3 bedrooms and 2.5 bathrooms in a family-friendly Kitchener neighborhood. Ideally located just minutes from Chicopee Park, Fairview Park Mall, the ION LRT, Highway 8, Highway 401, and a selection of excellent schools and parks, this home offers both comfort and convenience. The main floor features brand-new vinyl flooring and a fully renovated kitchen with stainless steel appliances, updated cabinetry, and extensive counter space. The adjacent dining area flows seamlessly into the bright living space with sliding door access to a private, fully fenced backyard perfect for lounging, barbecuing, or outdoor entertaining. Upstairs, you'll find three generously sized bedrooms, including a bright primary suite with ample closet space. The second and third bedrooms each feature large windows and individual closets, ideal for children, guests, or a home office. The partially finished basement includes a separate side entrance, a large recreation room, a 3-piece bathroom, laundry area, and space previously rented as a bachelor suite for $1,100/month great potential for in-law setup or future rental income. Additional features include a brand-new furnace (2024) and parking for four vehicles. This turn-key property blends style, space, and location within easy reach of shopping, transit, trails, schools, and major highways. A must-see opportunity for families, investors, or multi-generational living. (id:53661)
9498 Tallgrass Avenue
Niagara Falls, Ontario
A Delightful Private And Peaceful Semi Link Only By The Garage Built by LYONS CREEK , Bolero Modelboosting1,560 sqft. W/ 9 Ft. Ceiling. Walking distance to Lyons Creek and We land River Boat Launch Perfect For Water Activities. An after sought charming community situated on Chippawa district Close to Niagara Hospital, Golf Course, Walmart, Costco and Fallsview. A perfect living combined dining room designed to show your furnishings to best advantage. Freshly painted with neutral designer color. (id:53661)
405191 Grey County Road 4 Road
Grey Highlands, Ontario
CHARMING FARMHOUSE WITH 8 STALL BARN AND PADDOCKS ON PICTURESQUE 44 ACRES JUST 30 MINS FROM SHELBURNE..........Barn is 25 x 40 and has hydro and water, 6 standing, and 2 box stalls, plus side garage door with additional storage space..........The land is comprised of a mix of rolling pasture, crop (appx 34 acres workable), and trees (several Macintosh apple trees), offering versatile use and enjoyment..........Large, fenced-in, sand riding ring..........Oversized single car garage, lots of parking, including double drive at house, and additional lane leading to barn..........2-Storey home with classic floor plan, featuring wood fireplace in living room, large eat-in kitchen, 2-piece bath, and main floor laundry..........Upstairs has 3 bdrms, plus a bonus/office room, 4 piece bath, and dormers..........Basement has plenty of storage area..........Living room walks out to rear yard, featuring deck, patio, and covered sitting area..........Covered front porch..........Steel roof, new furnace and AC 2024..........Extra culvert for entry at east side at front of the property..........Click "View listing on realtor website" for more info. (id:53661)
64 Academy Street
Hamilton, Ontario
Welcome to 64 Academy Street. This well-maintained and lovingly renovated home, located in the desirable town of Ancaster, is just minutes away from hiking trails, shops, restaurants, schools, and several golf courses. It is available now. Imagine basking in the sun while enjoying the view of your Perennial Garden beds or resting in the shade of Mature trees. This well landscaped and fully fenced private backyard also has a gazebo and natural gas hook-up on the deck with sliding glass doors from the kitchen. The house has a 2-storey addition built in 1995. With pristine hardwood floors throughout the main level and a large open kitchen, you can enjoy hosting friends and family in this living space. Some unique features include French pocket doors with beveled glass in the kitchen/Den. Gas fireplace surrounded by a beautiful hardwood mantel in the living room, Brand new high efficiency furnace, a Brand new dishwasher, and a well-maintained roof which was redone in 2020. New furnace March 2025. New dishwasher February 2025. At the front of the house, there is a circular driveway surrounded by mature coniferous trees with room for several cars and bordered by a perennial bed. Walkout to an enormous garden with a fully fenced private and mature lot surrounded by trees and wildlife. Upstairs, you can enjoy the large principal bedroom with a jacuzzi, walk-in closet and beautiful view of the backyard. The two additional bedrooms include a large bedroom with an oversized double closet and a third bedroom that can be utilized as a bedroom or office. Heated driveway (Rear) Sprinkler system. (id:53661)
83 - 25 Isherwood Avenue
Cambridge, Ontario
Gorgeous 2-Bedroom Corner Town House With 2.5 Bathroom 2 Story Townhouse With Parking Space On Driveway In Front Of House. The Main Floor Offers 9' Ceilings, Laminate Floors, A 2-Pc Bath, And A Spacious Kitchen With Centre Island, Open Concept Bright Great Room With Balcony. On The Second Level, Enjoy Two Great Size Bedrooms With A Walk-In-Closet, A 4-Pc Ensuite And A Walkout To A Huge Balcony. Ensuite Laundry, Another Second 4-PcBath On This Floor Which You Can Enjoy Separate With Another Bedroom. (id:53661)



