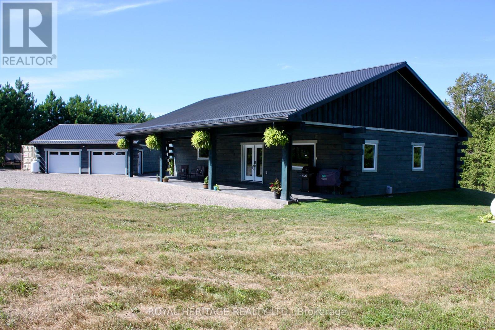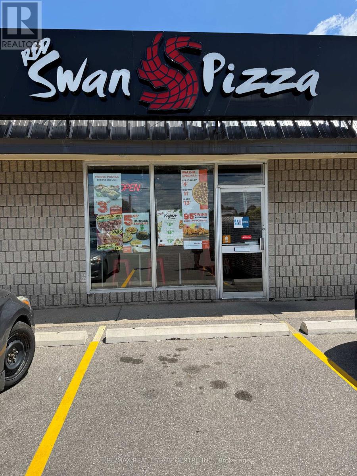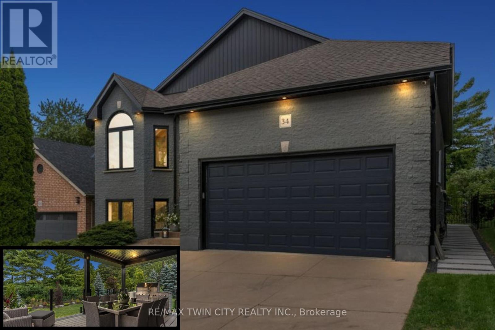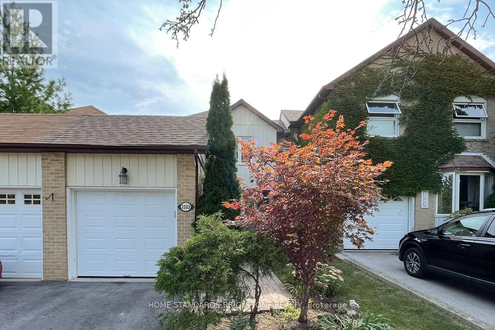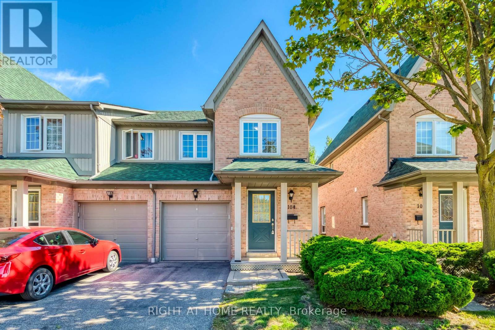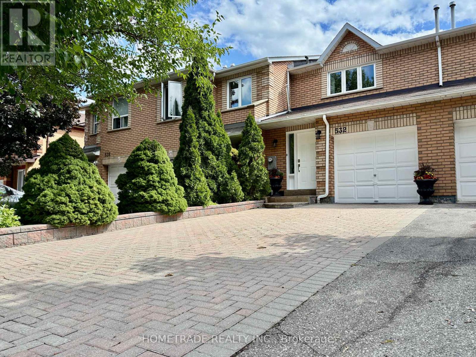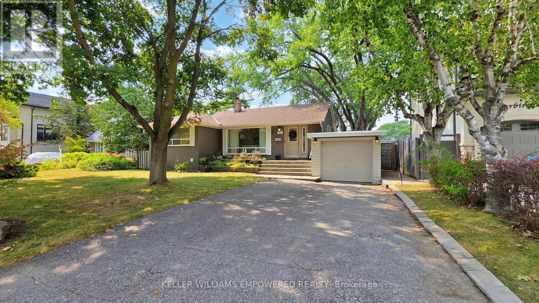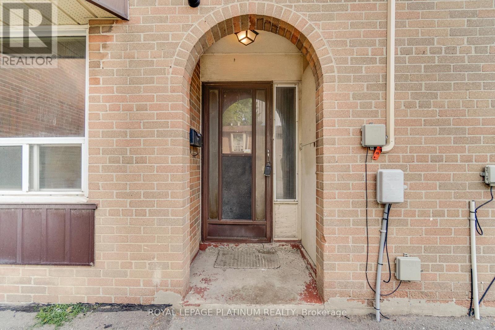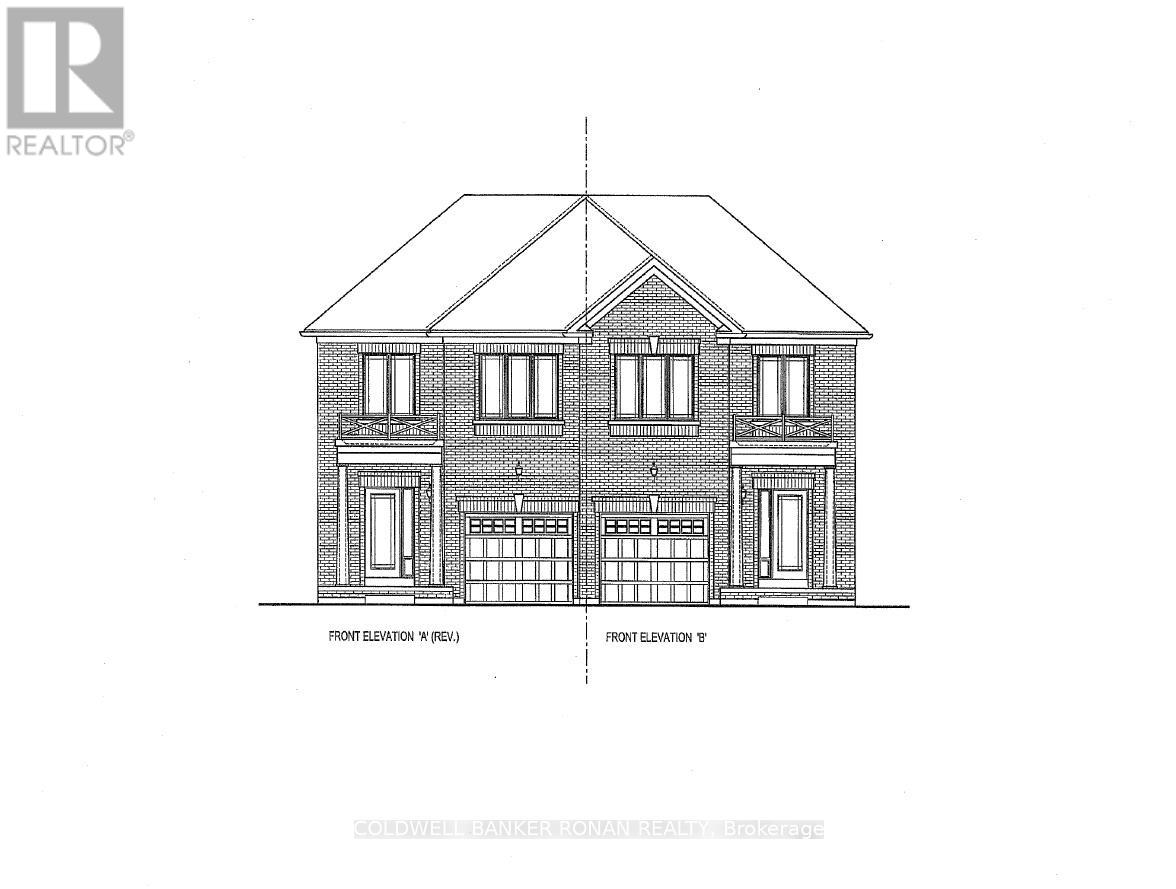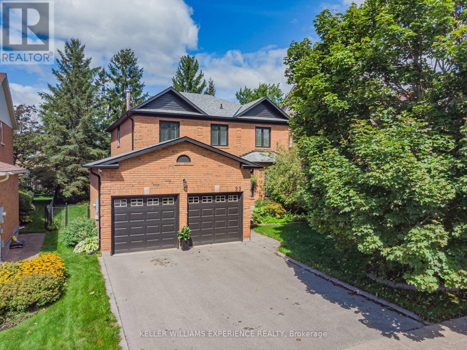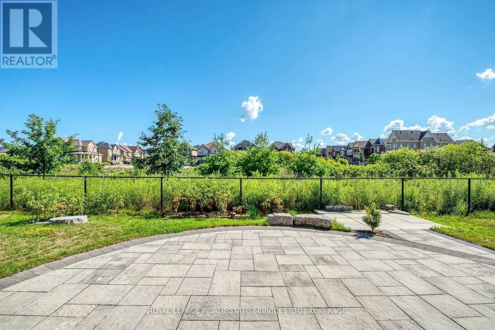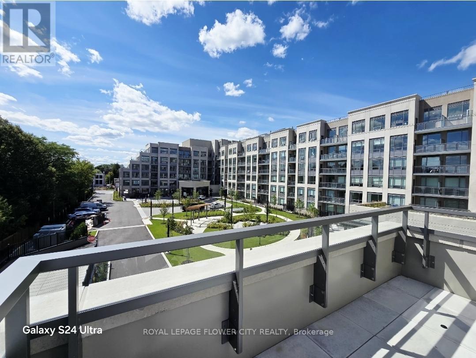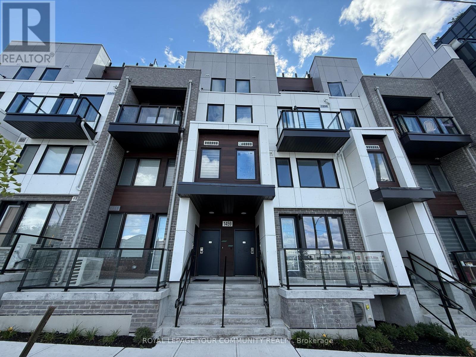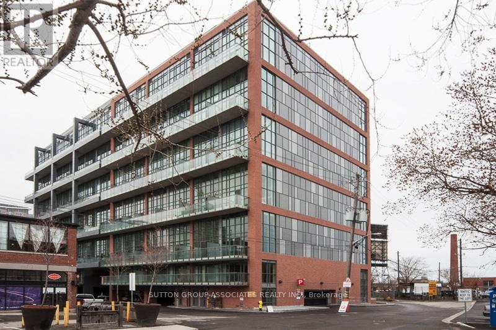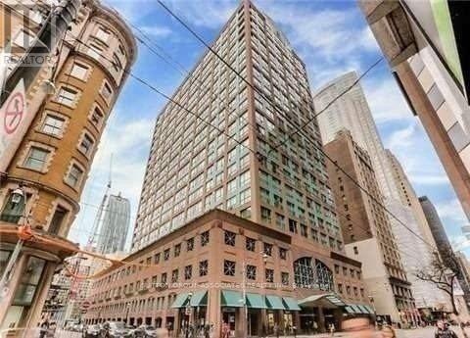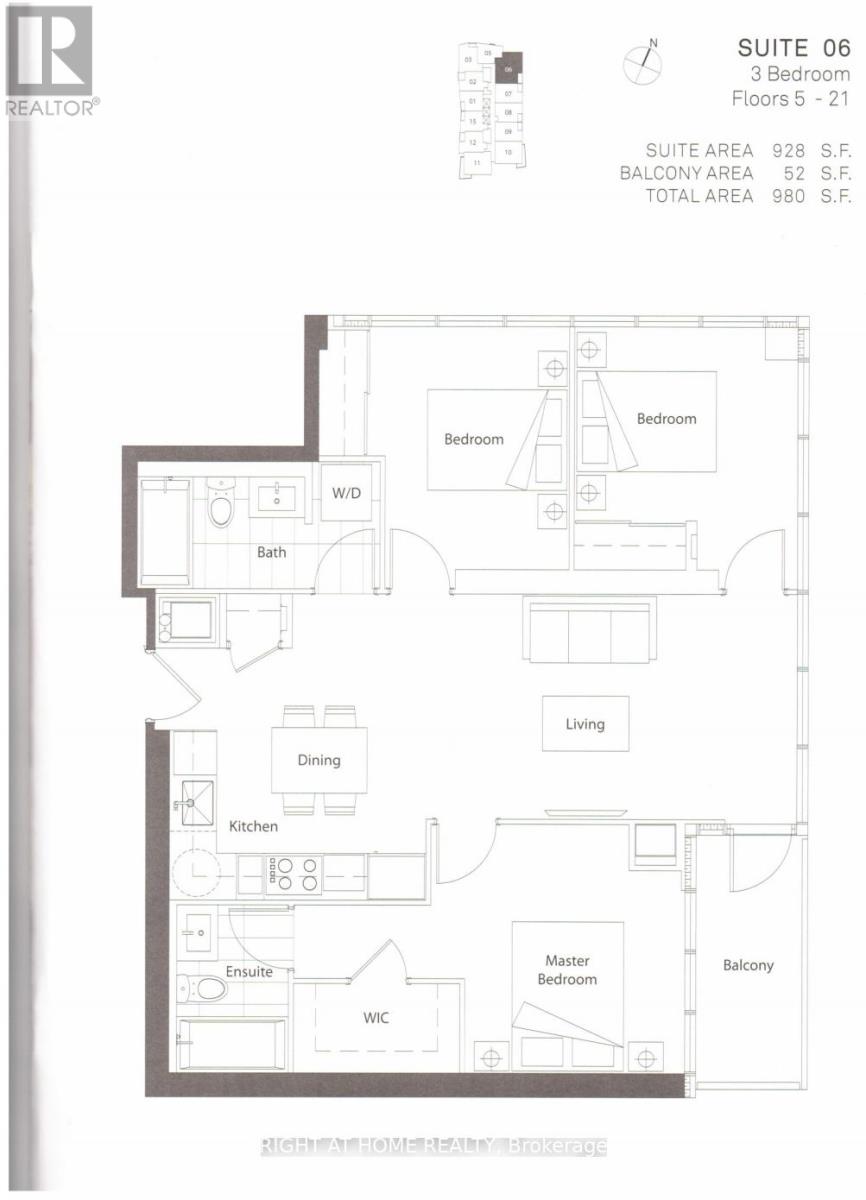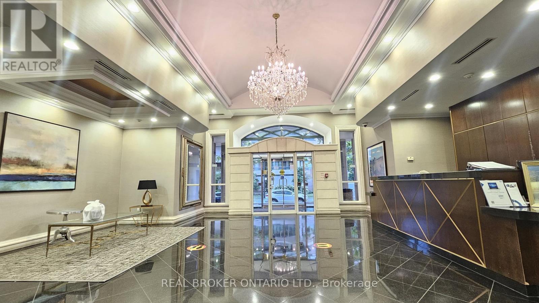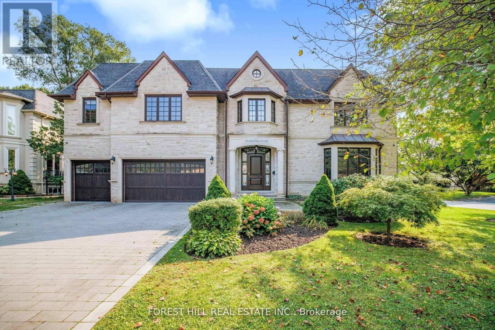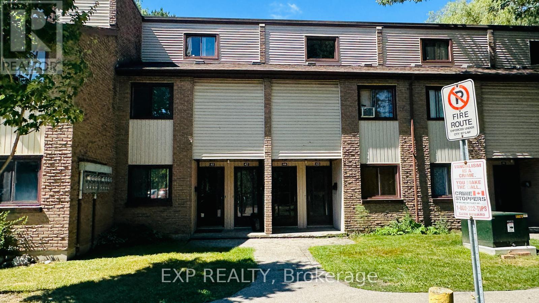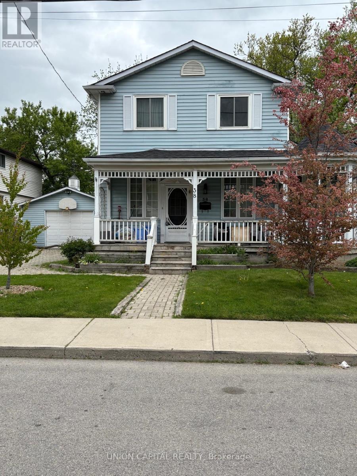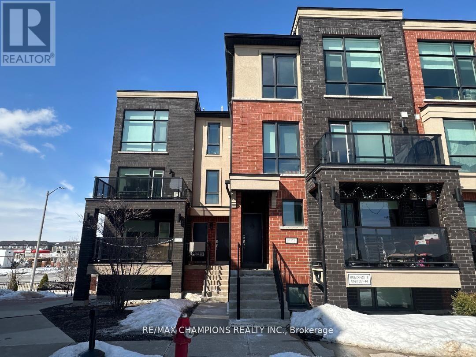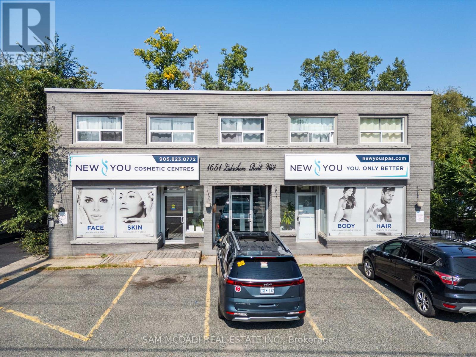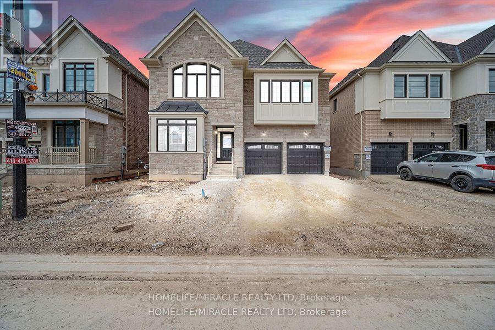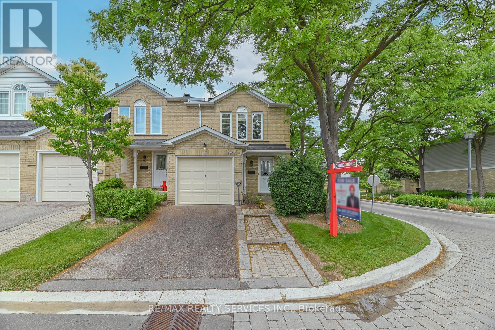414 Pine View Ridge Road
Tudor And Cashel, Ontario
This rare offering delivers the ultimate in timeless modern log home architecture with custom finishes and lifestyle flexibility. The ground level front entrance steps to an inviting open concept layout. Foyer is large, bright and airy and can lend itself to an added dining area. Chefs kitchen includes a huge island, tall cabinetry and beautiful quartz counters. Just off the kitchen are the pantry and laundry room that function well as a butlers pantry or prepping area. Note 6 1/2 inch engineered Hickory floors through out and kiln dried pine trim, ceiling and casings. The great room exudes warmth and comfort boasting built in floating shelves and views from every window. Primary bedroom functions beautifully with huge walk in closet, 4 piece ensuite w his and hers sinks and walk out to a 20 x 12 foot back porch, the perfect spot to enjoy your morning coffee whilst soaking up the tranquil views and sounds of nature. Bedrooms 2 and 3 are well sized and share a 4 piece bath. One of the finest attributes of this home is it's huge covered front porch w 2 gas hook ups. Picture an ample seating area with a fire table and a dining area with BBQ, all this under twirling porch ceiling fans. Now, the garage is a show stopper to be sure, detached, 2 car but could fit 3 vehicles, 200 amp service and ICF 4' foundation walls. Looking for a workshop? This garage will inspire the hobbyist, musician, contractor, wood worker, car enthusiast. Perhaps create your dream man cave or studio. Room for all the tools and toys. In this home both interior and exterior lighting offers night mode. All smartly controlled by AI but can also be manual. Looking to disconnect or reconnect? With plenty of space for parking, playing or just plain relaxing feel free to expand, create or simply breathe. Lake access just down the street to boat launch. Please enjoy the attached Iguide video, information sheet and floor plans. Come on home to the country. (id:53661)
34 Woodcrest Court
Kitchener, Ontario
Nestled on a quiet court in one of Kitchener's most desirable neighbourhoods, Wyldwoods, this stunning 2+2 bedroom, 3 full bath raised bungalow is the perfect combination of modern luxury and functional design. From the moment you arrive, the homes curb appeal and thoughtful upgrades set the tone for what awaits inside. Step into the bright, open-concept main living area, where soaring ceilings and extended-height interior doors create a spacious, inviting atmosphere. The heart of the home is the modern chefs kitchen, outfitted with leathered granite countertops, high-end appliances, large eat-at waterfall island, sleek cabinetry, and ample storage. Whether you're hosting dinner parties or preparing everyday meals, this space blends elegance with practicality. The main level also offers two generously sized bedrooms, including a primary suite with its own private ensuite, along with another full bath for family or guests. Throughout the home, carpet free flooring and upgraded finishes provide a seamless flow of style and comfort. Downstairs, the fully finished basement expands your living options with 10-foot ceilings, oversized windows, and abundant natural light a rare feature in lower-level living. Here, you'll find two additional bedrooms, a full bath, and flexible spaces ideal for a recreation room, home office, or media lounge. Outside, your private, fully landscaped backyard is a true retreat. A spectacular outdoor covered deck and patio area set the stage for entertaining or unwinding in peace, surrounded by mature greenery and thoughtful design. Below your entertainment deck you will find your cedar wood sauna oasis complete with shower and change area - ideal for home hot yoga. The extended height 2 car garage has room for a car lift for the car enthusiast. This move-in ready home is a rare offering that combines high-end finishes, functional living space, and a one-of-a-kind outdoor oasis. (id:53661)
1713 O'hanlan Cross
London North, Ontario
Welcome to 1713 O'Hanlan Cross. This charming two-storey detached house is located in the community of Cedar Hollow. Built in 2018, with a living space of approximately. 2,435 sq. ft. Featuring 3 bedrooms, 4 bathrooms, and an attached single-car garage with inside entry to a sunken mudroom and a convenient main-floor 2Pc powder room.The home is finished in neutral gray tones with ceramic tile and plush carpeting. The main floor offers a spacious eat-in kitchen that flows into the open great room, with 9' ceilings throughout. Upstairs, youll find a prepared laundry space (with potential for a second laundry room). The primary suite includes a large walk-in closet and a luxurious private 5Pc ensuite with double vanity sinks, a freestanding soaker tub, and a separate shower. The second and third bedrooms are connected by a Jack & Jill 4Pc bathroom with double basins.The basement is legally finished, featuring a 3Pc bathroom, laundry room, and a recreation room (ideal for a home office or kids play area).The backyard is spacious and rectangular, fully fenced for privacy, and includes a comfortable deck, perfect for outdoor living.Hot water heater owned.The gas pipeline is already set up for using a gas stove.This home is move-in ready, beautifully maintained. Located in OHanlans Landing, Northeast London, close to schools, shopping, and all amenities. (id:53661)
53 Northridge Drive
West Lincoln, Ontario
Ever wanted to move to charming Smithville? This home could be the one for you! Welcome to 53 Northridge Drive, an incredibly well-kept and unique custom property, with it's own private Oasis in the backyard! Why take a vacation when you can spend all day in your hot tub looking out at you own incredibly manicured yard! This 3 Bedroom, 2 Bathroom home has over 1800 Square feet of finished living space, including a heated-Solarium with an indoor hot tub! The main floor features a large open-Concept Living/Dining Room, with a nicely updated kitchen with new Stainless Steel Appliances. Up the stairs has a huge Primary bedroom, and a large 4-Piece Bathroom! The Lower Level greets you with a large Open Rec Room, featuring a beautiful Pool Table, and Custom Bar Area, as well as a large 3-Piece Bathroom (could easily be converted to a 4-piece). From the Rec Room you can head up a small flight of stairs to the Solarium and hot tub, or down to the basement with another 800 Square feet of unfinished space ready and waiting for you to make it your own. This home showcases true pride of ownership, and is ready and waiting for you! (id:53661)
8542 Nightshade Street
Niagara Falls, Ontario
Welcome Home to This Gorgeous 3-Bedroom, 3-Washroom Townhouse in Niagara Falls' Most Desired Brown Neighborhood! Enjoy a spacious open-concept main level with a modern kitchen, perfect for both entertaining and relaxing. Upstairs you'll find three generous bedrooms, including a master retreat with ensuite for your comfort and privacy. Step outside to a private backyard ideal for family gatherings and summer BBQs! Enjoy the convenience of 1 garage parking and 1 driveway parking. This vibrant community is close to parks, schools, shopping, transit, and local attractions such as QEW, shopping centres, Marineland, Niagara Falls, golf courses, Costco, and more. Tenant pays all utilities. Dont miss your chance to make this beautiful townhouse your next home! (id:53661)
(Basement Unit# 2) - 1466 Kovachik Boulevard
Milton, Ontario
****Basement Suite for rent**** Located in a prime Milton neighbourhood, close to parks, schools, shopping, and with quick access to Highways 401 & 407. This Legal 2-bedroom basement apartment Over 900+ Sqft available for lease right away! Beautifully finished with a Sep entrance, this bright and spacious unit features a modern kitchen with granite countertops, full-size appliances (fridge, stove, oven), and a large pantry for extra storage. Just off the kitchen is a cozy rec room, perfect for relaxing or entertaining.The apartment offers vinyl flooring throughout, pot lights, and a separate laundry room with a full-size, stackable washer and dryer (not shared with the upstairs unit). It includes 2 well-sized bedrooms, 1 full bathroom, and 1 dedicated parking spot on the driveway. Tenant to pay 30% of utilities (heat, hydro, water, and internet). An ideal choice for professionals or a small family looking for comfort, privacy, and convenience.Very affordable at just $1,800/month including parking! Utilities are negotiable with the landlord based on the agreed rent.Available for a one-year lease. (id:53661)
1103 Springbrook Crescent
Oakville, Ontario
Unique Type Of Linked House Just Like Detached Totally Separate From Both Side Neighbors. Enjoy Detached Features In Heart Of Glen Abbey. Freshly Painted Top To Bottom 3 Br ! Hardwoods Throughout Main Level W/Eat-In Kitchen Open To Living/Dining Rm W/Gas Fireplace & Walk-Out To New Tumbled Stone Patio & Backyard! Master W/Wall-To-Wall Mirrored Closets! Finished Basement W/Rec Rm & 3Pc Bath! Close To Best Schools Of Oakville. (id:53661)
Bsmt - 62 Thirty Sixth Street
Toronto, Ontario
Bright & Renovated 2-Bedroom Basement Apartment in Prime Long Branch! Beautifully renovated and move-in ready, this spacious 2-bedroom basement apartment is located in a desirable Long Branch neighbourhood, just steps from TTC, GO Station, Humber College and the waterfront trail. Enjoy a modern kitchen with sleek cabinetry and updated appliances, a generous open-concept living and dining area, two good sized bedrooms with closets and a stylish 3-piece bath with ensuite laundry. Features include a private separate entrance, ensuite washer/dryer, laminate floors throughout and modern finishes. Internet included. Tenant responsible for 30% share of all utilities including Heat, Hydro, Water & Waste. No cable provided. No parking. Non-smokers only due to shared air system. Ideal for professionals or students seeking a clean, convenient space in a great community. Immediate possession available. *Photos have been digitally staged for display purposes* (id:53661)
104 - 2945 Thomas Street
Mississauga, Ontario
Rarely offered 3 bedroom, 3 bathroom end-unit townhome with a walkout basement in the most sought-after community and best location! This beautifully updated home features new paint throughout, Brandnew quartz counters in kitchen and bathrooms, brand-new faucets and toilet.The main level boasts hardwood floors in the living and dining rooms and a stylish white kitchen with an upgraded breakfast counter. The second floor offers hardwood stairs, hardwood flooring, a primary bedroom with closets and an updated ensuite counter, plus updated washroom counters. The finished walkout basement includes brand new carpeted throughout, providing a versatile space for family living or entertaining. Conveniently located close to top-rated schools, parks, hospital, Erin Mills Town Centre, GO Transit, and easy access to Highways 401 and 403, this rare end-unit townhome is the perfect blend of style, comfort, and location. (id:53661)
532 Steddick Court
Mississauga, Ontario
Absolutely stunning and spacious townhouse located on a quiet, child-safe street in a highly sought-after neighbourhood. Steps to top-rated schools, shopping, transit, parks, community centres, library, Square One, Heartland, and easy access to Hwy 401/403. Beautifully updated throughout, featuring hardwood floors on the main and second levels, a bright and sun-filled kitchen and living room, and a walk-out to a private fenced backyard patio. Enjoy a fully finished basement and an extra-long interlock driveway with plenty of parking. This hidden gem is move-in ready and a must-see! Some photos AI Virtually Staged For Illustration Purpose. (id:53661)
30 Paperbirch Drive
Toronto, Ontario
Welcome to 30 Paperbirch Drive, a tastefully updated solid brick bungalow in one of Toronto's most sought-after neighbourhoods, just steps from the Shops at Don Mills, parks, TTC, and the scenic Don Mills Trail. Inside, a bright open-concept living and dining area with updated hardwood flooring (2023) flows into a stylish galley kitchen with stone countertops, sleek tile backsplash, stainless steel appliances, and ample cabinetry. The primary bedroom is a private retreat with a new 3-piece ensuite (2023), complemented by two additional bedrooms and a full bath. With two full kitchens, two laundry areas, and a separate side entrance to the finished basement, the home is ideal for multi-generational living or generating rental income, supported by an upgraded 200 AMP panel. Outside, a large west-facing backyard and spacious deck provide plenty of room for outdoor entertaining, play, or gardening. Ideally located close to the Toronto Botanical Gardens and the Wilket Creek Trail which winds through Sunnybrook Park and connects to the city's expansive ravine system this property also offers the potential for a second-floor addition or a custom new build, making it a rare find in a vibrant, connected community. *Some images have been virtually staged to help illustrate the potential use and layout of the space. No modifications have been made to the structure or layout.* (id:53661)
1507 - 135 Hillcrest Avenue
Mississauga, Ontario
Welcome to this beautifully designed 1 Bedroom + Solarium + Separate Dining Room condo offering incredible natural light and breathtaking west-facing views. This open-concept gem features a versatile sun drenched solarium ideal as a home office, flex space, or playroom. Enjoy a spacious primary bedroom with a large walk-in closet, ensuite laundry, hardwood flooring, and stainless steel appliances. With one parking space included, this move-in-ready unit is perfect for professionals, couples, or small families. All of this in a perfect location just steps to Cooksville GO Station and minutes to Square One, top-rated schools, and every convenience of vibrant Mississauga living. The building also offers 24-hour security, a gym, squash/tennis courts, and visitor parking. 2 occupants max as per the condo board. (id:53661)
48 - 246 John Garland Boulevard
Toronto, Ontario
***POWER OF SALE***!!!! Opportunity Awaits! This spacious 3+1 bedroom townhouse with a finished basement is perfectly situated within walking distance to Humber College, the new LRT, schools, hospital, and shopping. An ideal choice for first-time buyers and savvy investors alike, this home offers unbeatable convenience and a prime location. With excellent upside potential, dont miss your chance to own this rare gem! (id:53661)
/lower - 5193 Nestling Grove
Mississauga, Ontario
Great Open Concept ,Absolutely Stunning, Have A Separate Laundry, A Gem Close To 403, Schools And Shopping Mall And Public Transit. (id:53661)
36 Sagewood Avenue
Barrie, Ontario
Welcome to the Willowbrook Model by FirstView Homes Discover this beautifully crafted all-brick semi-detached home in a sought-after, family-friendly community. Offering 1,393 sq. ft. of thoughtfully designed living space, this 3-bedroom, 2-bathroom home blends comfort, style, and functionality. Closings are scheduled for Summer 2026, with the exciting opportunity to select your finishes and personalize your home. Step inside to a bright, open-concept main floor featuring 9' ceilings, hardwood flooring, and a stunning chef's kitchen with tall upper cabinets, a large island with quartz countertops, and an extended breakfast bar-perfect for both daily living and entertaining. A 6' patio door opens to your backyard, complete with a roughed-in gas line for a future BBQ. An elegant stained hardwood staircase with modern metal pickets leads to the second floor, where you'll find three spacious bedrooms, two full bathrooms, and a conveniently located laundry room. The unfinished basement provides ample storage space and includes a cold cellar. Outside, paved driveway and sodded lot adds curb appeal and everyday convenience. With FirstView Homes' reputation for quality craftsmanship and attention to detail, you purchase with confidence. Community Highlights: Close to shopping, dining, and everyday amenities, Walking distance to schools, Just 12 minutes to Centennial Beach, Quick access to major routes and a 5-minute drive to the Barrie South GO Station. Additional models and floor plans are also available. First-time buyers may also qualify for the GST/HST New Housing Rebate under the Government of Canada's new legislation. Don't miss the chance to join this growing community-your new home awaits! (id:53661)
22 River Ridge Road
Barrie, Ontario
Nestled in the highly desirable Kingsridge community of Barrie, this timeless all-brick residence offers discerning buyers a prestigious address and a truly versatile home. Thoughtfully maintained and upgraded over the years, it features a classic floor plan ideal for families of all generations. Set on a mature 48.54 x 123.66 ft lot, the exterior is equally impressive, featuring fiberglass shingles (installed in 2024) complete with a 15-year workmanship warranty and a 50-year manufacturer's warranty, as well as new eavestroughs (2023). Additional highlights include new front-facing windows (2010), a charming Muskoka-inspired wood pergola, and a newer paved driveway in 2021, all of which contribute to the home's exceptional curb appeal and functionality. Inside, you'll find approximately 3000 sq ft of finished living space, starting with a grand tiled foyer and an elegant updated wooden staircase that makes a striking first impression. The main floor family room features a cozy wood-burning fireplace (WETT Certified), and the main floor office is ideal for working from home. The kitchen and breakfast area are filled with natural eastern light streaming through the patio door, offering tranquil views of the mature trees in the backyard. Keeping cool in the summer is easy with a new central air conditioning system installed in 2025. The home also offers four generous bedrooms, four bathrooms, and a nearly finished basement providing flexibility for growing families, a games area, a home gym, or multi-generational living. The backyard is private and calming in all seasons. Ideally located within walking distance to parks, tennis courts, schools, and shopping. Just a short drive to Lake Simcoe and the trails. Minutes away from commuter routes and the GO Train, this residence offers both a lavish lifestyle and a prime location. Whether you're upsizing, investing, or seeking your forever home, this residence likely checks all the boxes, and your next chapter begins here. (id:53661)
49 Laurie Crescent
Barrie, Ontario
Charming Opportunity in North Barrie! Situated on a quiet, family-friendly street in a desirable north-end neighborhood, this delightful two-story home is nestled beside a sports field and playground, ideal for active families. Enjoy convenient access to parks, schools, RVH, Hwy 400, and shopping, making this an excellent location for commuters and families alike. The home is filled with natural light and offers three bedrooms, 1.5 bathrooms, and a partially finished basement, perfect for additional living space, as an office, bedroom, gym, or storage. The south-facing lot features mature trees, a spacious garden shed, and room to personalize your outdoor space. An attached single-car garage with inside entry provides secure parking and extra storage. Please note, the property is being sold as is, where is, with no representations or warranties. While some updates are needed, this home offers outstanding potential for the right buyer to make it their own. (id:53661)
69 Card Lumber Crescent
Vaughan, Ontario
A Detached Home on A Premium Ravine Lot with Walk Out Basement Located on A Quiet Crescent in Prestigious and Friendly Neighbourhood. East Facing Large Sundeck with Stairs Leading to The Backyard Overlooks Stunning Ravine Views! Open Concept Living Room and Dining Room with Coffered Ceilings, Family Room Overlooks Ravine, Luxury Kitchen W/ Server Area & High-End Appliances. 4 Large Bedrooms With 3 Full Baths on 2nd Level. Excellent Layout. 10' Smooth Ceiling on 1st Floor & 9' on 2nd Floor. Upgraded Engineering Hardwood Floors on Main Floor, Oakwood Spiral Stairs W/ Iron Pickets, Pot Lights on Main Level. Interlocking Front WAlkway & Patio in Backyard. Long Driveway W/ No Sidewalk. Enjoy The Privacy in The Natural Beauty and Especially The Sunrise from The Large Deck. The Home Is Conviniently Located Clost to Schools, Parks, Creeks, Hwy 427, Shopping Plaza. (id:53661)
129 Vipond Way
Bradford West Gwillimbury, Ontario
Welcome to Your Dream Home!Step into this stunning corner lot, detached 4-bedroom, 4-bathroom home, nestled in a highly sought-after family-oriented neighbourhood. This open-concept property offers a perfect blend of comfort, style, and functionality-ideal for growing families or savvy buyers looking for a move-in-ready gem.Spacious Layout featuring a separate family and living room, perfect for entertaining or quiet family time, Hardwood flooring throughout, with second-floor upgrades completed in 2021, Large kitchen with breakfast area and granite countertops New gas stove & range hood (2022). Enjoy peace of mind with countless upgrades and big-ticket improvements:Finished basement (2023-2024)-ideal for recreation, home office, or extra living space, New 4-ton heat pump & tankless water heater (Dec 2023)-owned, offering significant savings on natural gas bills, Permanent roof (2024) with lifetime transferable warranty, Culligan whole-house water purification system (2023)-owned, New security cameras and LED pot lights (2025)-ownedInterlocking driveway adds great curb appeal.Located within walking distance to public school (350 m) and Catholic schools (200m), this home checks all the boxes for location, lifestyle, and long-term value. Thousands of dollars have been spent on thoughtful renovations and energy-efficient upgrades.Must-see property Just move in and enjoy with zero additional expenses! (id:53661)
351 - 2075 King Road
King, Ontario
Welcome to Suite 351 at King Terraces a rare offering that blends luxury, light, and lifestyle. This southeast-facing corner suite has over 750sf of interior and 150sf private terrace, perfect for effortless indoor-outdoor living. This 2-bedroom, 2-bathroom suite features a split-bedroom layout for optimal privacy, 9-foot ceilings, and vinyl flooring throughout. Natural light pours in through oversized windows, creating a warm and sophisticated ambiance in every room. The modern chef's kitchen with integrated appliances and sleek quartz countertops. The open-concept living and dining areas seamlessly extend to the terrace. (id:53661)
92 Mulholland Drive
Vaughan, Ontario
Welcome to 92 Mulholland Drive, an elegant residence in the heart of Thornhill! Showcasing timeless design and quality craftsmanship! This family home offers 4+ spacious bedrooms, a thoughtfully designed floor plan, and upscale finishes throughout. Garage access from 2-Storey foyer, 9 ft ceilings on the main floor & sweeping oak staircase provide a bright and airy space, enhanced by hardwood flooring, crown moulding and pot lights to set a sophisticated tone. A main-floor office with custom built-ins provides the ideal work-from-home setting. The inviting family room with built-n speakers provides an excellent ambience for movie nights! The wall separating the Family Room & Breakfast Area was added and can be easily removed should an open concept area be preferred. This chef's kitchen boasts abundant cabinetry, a walk-in pantry, gas range, breakfast bar, and walkout to a large and private two-level deck, a gasline to the BBQ & overlooking mature trees. Upstairs, the luxurious primary suite features a walk -in closet, a spa-inspired ensuite with clawfoot tub, glass shower, double vanity, and private water closet. An open staircase to the finished basement extends the living space with a large recreation room, playroom/bedroom(s), modern 3-piece bath and ample storage. The perfect balance of luxury and lifestyle; situated only steps away from Parks & Rec Centers extends your recreational opportunities for tennis, skating, swimming, jogging, baseball, basketball and even the Playhouse Theatre!. In Prime, sought-after Thornhill location, your new Home is also a walk to top schools Ventura Park P.S., Wilshire, and Westmount Collegiate, minutes to daycares, shopping, transit, and everything a great community has to offer! (id:53661)
38 Ayhart Street
Markham, Ontario
Welcome To 38 Ayhart Street, Nestled In The Highly Desirable Wismer Community. This Charming Two-Bedroom Bungalow Offers A Bright And Spacious Layout, A Double Car Garage, And Has Been Lovingly Maintained By Its Original Owner. Enjoy Hardwood Floors And 9-Foot Ceilings Throughout, Creating An Inviting And Airy Feel. The Primary Bedroom Features A Walk-In Closet & A 3 Pc Ensuite. The Home Also Boasts A Very Large Basement, Giving You The Perfect Opportunity To Design The Space To Suit Your Lifestyle. Conveniently Located Close To Countless Amenities, Including Mount Joy Go Station, Good Schools, The Home Depot, Parks, Shops, And Much More. EXTRAS: Existing: Fridge, Stove, Dishwasher, Washer & Dryer, All Electrical Light Fixtures, Furnace, Central Air Conditioner, Garage Door Opener + Remote. (id:53661)
28 Norland Circle
Oshawa, Ontario
Welcome to this Tribute-built home in North Oshawa's highly sought-after Windfields community! Perfectly located just a 5-minute walk to Ontario Tech University and Durham College, this 4-bedroom home offers the ideal blend of comfort, style, and investment opportunity. With the 407, Costco, and other plazas with everything you need, literally a 5 minute drive from this home. The heart of the home is the spacious kitchen with a large eat-in area, seamlessly open to the inviting family room featuring a bright bay window. A formal living room with gleaming hardwood floors combined with the dining room, you get a combination of formal while providing an open concept feel. This adds both charm and functionality. With four well-sized bedrooms, this home provides ample space for families or tenants alike. Attention Investors! This property is a turn-key rental opportunity, potential for cash flow. Whether you're looking for a family home or a smart investment, this one checks all the boxes. Located in the heart of one of Durham's fastest-growing neighbourhoods, you'll be steps from St. Anne's Catholic School, Costco, parks, and future amenities including a brand-new high school. Commuting is effortless with quick access to Hwy 407 and 412, putting you minutes from everywhere you need to be. Don't miss your chance to own a home that offers both lifestyle and long-term value in one of Oshawa's most promising communities. Residential Rental License recently renewed with the city and is valid until Dec 18, 2026. This included a fire and safety inspection as well as an updated ESA inspection. If looking from an investment stand point, it is ready to go whether you want to rent out the whole house to students, or room(s) for extra income. (id:53661)
8 Lampman Drive
Toronto, Ontario
Spacious 4+1 Bedroom Detached Home In An Excellent Family-Friendly Location ! Beautiful , Built By Lakeview Homes, Offering Plenty Of Space And Comfort For A Growing Family. With No Houses In Front And Open Ravine Views, You'll Enjoy Peace And Privacy While Still Being Close To Everything You Need.The Home Features A Metal Roof, Family Room, Granite Kitchen Countertops And Centre Island, Central Vacuum, Built- in Ceiling Sound System , 2 Car Garage With Total Parking For 6 Cars. A Bright And Practical Layout And A Rare Oversized Deck Perfect For Family Gatherings And Summer Entertaining. Upstairs, The Primary Bedroom Includes A 5-Piece Ensuite, While The Finished Basement Offers A Spacious Recreation Room, Bar, And An Additional Bedroom . Located Within Walking Distance To University Of Toronto Scarborough Campus And Centennial College, And Just Minutes From Centenary Hospital, GO Station, Shopping,Transit, Schools, Parks, And Highway 401, This Home Combines Everyday Convenience With A Welcoming Family Atmosphere. (id:53661)
1 - 1459 O'connor Drive
Toronto, Ontario
Brand new, bright and spacious 2 bedroom, 2 full bathroom plus 2-pc bath, two-storey townhouse. Modern open-concept living and dining with walk-out to balcony. Laminate flooring throughout, quartz countertops, stylish backsplash, and stainless steel appliances. Locker and access to locked bike room included. Located in the vibrant O'Connor neighbourhood, Amsterdam Towns offers the best of city living TTC at your doorstep, easy access to Hwy 404 & 401, minutes to Eglinton Square, Shops at Don Mills, and future Eglinton Crosstown LRT. Surrounded by parks, schools, and everyday conveniences, this community combines urban accessibility with a family-friendly atmosphere. (id:53661)
130 Myrtle Road E
Whitby, Ontario
Lifted from the pages of a magazine, this rarely offered heritage farmhouse offers a separate in-law suite/rental apartment and is situated on a picturesque 1 acre lot in the Oak Ridges Moraine in the prestigious community of Ashburn! Offering over a century of design & character with many luxurious upgrades throughout including exposed beam ceilings, gleaming wide pine plank floors, tongue & groove paneling, crown moulding, designer decor, 4 fireplaces, 2 laundry rooms & the list goes on. The family sized eat-in kitchen boasts a stunning electric fireplace, marble counters, centre island and bay window overlooking the front gardens. There are 2 separate staircases - one from the kitchen and one from the family room. Designed with entertaining in mind with the elegant dining room, formal living room & den area with dry bar. Impressive timber framed family room with beamed ceilings, door to the back patio & a stunning floor to ceiling stone gas fireplace with fossils, beams & additional french wood stove. Upstairs offers 3 spacious bedrooms including a primary retreat with sitting area & his/hers closets with organizers. Guest suite with 4x4 skylight & spa like semi ensuite with additional skylight & original claw foot tub! The separate in-law suite/rental apartment offers private separate entry with cozy porch and sunset views & 2nd access through the main house. Open concept design with living & dining rooms, spacious kitchen, 4pc bath, separate laundry & gorgeous oak spiral staircase to the loft bedroom with walk-in closet. The treed 220x200 ft lot has curb appeal and features 3 outbuildings with business potential consisting of the original driveshed, interlocking stone patio with fire pit, maintenance free perennial gardens & more! This one of a kind family home has been meticulously updated all while maintaining the character & charm of yesteryear! (id:53661)
218 - 5 Hanna Avenue
Toronto, Ontario
Available ASAP. Welcome to Liberty Market Lofts in Liberty Village, a hot spot for Toronto's urban living! This beautiful bachelor features newer flooring and is surrounded by everything you need, from trendy restaurants, cafes, shops, banks, and parks to GoodLife, LCBO, and more. Excellent transit options include easy access to the TTC, GO Train, and major highways, making commuting a breeze, while the Lakeshore and Gardiner are just minutes away. Remaining furniture can stay or go. With a proactive landlord based in the GTA, you can rest easy knowing you are well taken care of. Schedule your viewing today and make this incredible home yours! (id:53661)
2102 - 7 King Street E
Toronto, Ontario
Available November 1. Discover your urban oasis in this prime King and Yonge location, where modern finishes and soaring 9 foot ceilings meet the convenience of downtown living. Step outside to the Financial District, subway stations, and an endless choice of restaurants, or connect indoors to the PATH, the Eaton Centre, and St. Michaels Hospital. Rent includes heat, air conditioning, and hydro for complete comfort. Enjoy first class amenities such as 24 hour concierge and security, a rooftop garden, an indoor pool, a fully equipped gym, and more. With a proactive landlord based in the GTA, you can rest easy knowing you are well taken care of. Schedule your viewing today and make this incredible home yours! (id:53661)
330 - 60 Fairfax Crescent
Toronto, Ontario
Welcome to Wilshire on the Green! This bright and spacious corner suite offers 2 bedrooms, 2 bathrooms, and over 800 sq ft of functional living space with a modern open-concept layout. The sun-filled living and dining area flows seamlessly into a contemporary kitchen featuring stone counters, stainless steel appliances, a breakfast bar, and generous storage perfect for cooking, entertaining, or enjoying everyday meals. Step out to your private balcony and take in clear, unobstructed views, ideal for a quiet morning coffee or relaxing evenings. The large primary bedroom includes an ensuite bath, while the second bedroom is perfect for guests, a home office, or growing families. With laminate floors throughout, neutral finishes, and an airy design, this home is move-in ready. Enjoy the convenience of 1 parking space and 1 locker, plus access to excellent building amenities including a full fitness centre, rooftop terrace with gardens and city views, a party room, and more. The location offers unmatched convenience: just a short walk to Warden Subway Station and quick access downtown, steps to Eglinton Square Mall, grocery stores, cafés, dining, and everyday essentials. Outdoor enthusiasts will appreciate nearby parks, walking trails, and Taylor Creek Park, providing the perfect blend of urban living and natural escapes. This condo offers outstanding value, comfort, and lifestyle in a growing communitydont miss the chance to call Suite 330 your new home. (id:53661)
9 Beebe Crescent
Markham, Ontario
Beautiful Double-Garage Detached Home In A Prime Location. Featuring Hardwood Flooring Throughout The Main And Second Floors, This Home Exudes Warmth And Elegance. The Family Room Offers A Cozy Fireplace, While The Modern Kitchen Boasts Quality Appliances, A Center Island, And A Breakfast Area With A Walk-Out To Fully Fenced Backyard Provides Excellent Privacy. Upstairs, You'll Find Four Spacious Bedrooms, Three With Walk-In Closets, And A Primary Bedroom With A Luxurious 5-PieceEnsuite. Convenient 2nd Floor Laundry Access. All 4 Bedrooms With Windows. The Finished Basement Includes A Living Area, Kitchen, One Bedroom With Its Own 3-Piece Ensuite Bathroom, And a 2 Piece washrrom, A Rough-In For Washer And Dryer. Buroak Public School And Donald Cousin P.S Top Ranging Schools. (id:53661)
706 - 78 Warren Road
Toronto, Ontario
Nestled in one of Toronto's most sought-after neighbourhoods, this cozy top-floor bachelor condo offers a fantastic opportunity to own a piece of real estate in the elegant South Hill community. Ideal as a starter home or a perfect pied-à-terre, this suite features a functional layout, hardwood floor, and a large window that brings in natural light. While the unit is in need of some cosmetic updating, it presents a great canvas for personalization and value-add potential. Enjoy the convenience and walkability of being steps to Forest Hill Village, Casa Loma, TTC, parks, shops, and cafes all while living in a well-maintained, quiet building surrounded by mature trees and stately homes. Don't miss this opportunity to create your own stylish retreat in one of the city's most desirable pockets. Low maintenance fees include the property taxes. Onsite superintendent & laundry in building. 1 locker included. *Some images have been virtually staged to demonstrate potential furniture layout. (id:53661)
1806 - 80 Queens Wharf Road
Toronto, Ontario
3 full bedrooms each with lots of natural light , 9 foot ceiling with floor to ceiling windows. Parking and locker included. Short walk to entertainment, restaurants, shopping and public transit. Great facilities which include indoor pool, Gym, plus much more. If your looking for the downtown lifestyle this is the place for you (id:53661)
1516 - 7 Lorraine Drive
Toronto, Ontario
Bright and spacious 2+1 bed, 2 full bath condo, perfect for small families! Large den ideal as home office or kids playroom. Features a formal dining area, upgraded stainless steel appliances, breakfast eat-in kitchen, fresh paint, and laminate floors throughout. Enjoy ensuite laundry, underground parking, and central A/C. Steps to Finch subway, shops, and dining. Building offers top amenities: gym, pool, billiards, hot tub, and more. Move-in ready furnished option available for $100/month! - Tenanted until Sept 30th (id:53661)
303 - 778 Sheppard Avenue W
Toronto, Ontario
Don't Look Any Further! Boutique Building Low Rise, Very Quiet. Rarely Anything For Sale In This Building. Walking To The Subway, And To Bathurst .all Shops & Restaurants Close By. Very Low Maintenance. One Of The Best Laid Out Unit In The Building. Looks Brand New. New Carpets, New Paint, Shows 10+. Parking And Locker Included! (id:53661)
38 Greengate Road
Toronto, Ontario
***UNIQUE ESTATE W/RARE-FIND & Outstanding 3Cars Garages***Truly-Gracious-------Sophistication & Exceptional Quality---------"Above Standards"--------Unparalleled Ambiance----Designed/Built For The Owner--------Situated In After-Sought Banbury------Elegant Community*****5162Sf Living Area(1st/2nd Flrs)+Prof/Fully Finished Lower Level--Impeccable Craftmanship & Meticulous Attention To Details--Welcoming A Grand-Hall Foyer W/Stunning Metal-Iron Circular Stairwell & Open Concept Flr Plan--Facing Abundant Natural Sunlight Of South Exp.--Well Appointed All Room Sizes W/Hi Ceilings--Stunning Kit W/Top-Of-The-Line Appl(Miele Brand) & Large Breakfast Combined & Private-Exclusive Family Room Area**Large 2Sides Sitting Area(2nd Flr--2nd Family Room Area)--Luxury Prim Br Retreat W/Large Sitting Area & Elegantly-Appointed/Intesively Wd B-Ins W/I Closet & Hotel-Style Ensuite--2nd Prim Bedrms(Large Bedrm & Lavish-Ensuite)**All Bedrm Has Own Ensuite**Open Concept/Massive Rec Room & Lots Of Storage Area**Fam-Friends Gatering-Entertaining Movie Theatre Room--Cozy Gym Area***Quiet-Convenient Location To Schools,Parks,Trails & Shoppings**Dont MIss Your Chance To Make This Exceptional Home To Your Own----This Residence Graciously Invites You To Call It Home **EXTRAS** *Top-Of-The-Line Appl(Paneled Miele Fridge,B/I Miele Induction Cooktop,B/I Miele Hoodfan,B/I Miele Mcrve,B/I Miele Oven,B/I Miele Dishwasher),Extra Appl(Cooking Kitchen-B/I Miele Gas Cooktop,Miele Hoodfan,Mcrve),Gas Fireplace,2Furances,Cvac (id:53661)
2 - 1200 Courtland Avenue
Kitchener, Ontario
Welcome to 1200 Courtland Avenue E Unit #2, Kitchener! This spacious 2-bedroom, 1-bathroom home offers 1,000 sq. ft. of bright and functional living space, perfect for small families, young professionals, or downsizers. With its prime location close to schools, shopping, public transit, and all major amenities, this home combines comfort, convenience, and lifestyle in one package. Dont miss the opportunity to make this charming unit your new home! (id:53661)
911 - 1880 Gordon Street
Guelph, Ontario
Luxurious Corner Suite | 1,649 Sq. Ft. | 2 Bedrooms + Spacious Den | 2 Full Bathrooms | 2 Parking SpacesWelcome to Unit 911 a rare and exceptional corner suite that seamlessly blends luxury, comfort, and convenience. Spanning an impressive 1,649 sq. ft., this residence offers two generously sized bedrooms plus a versatile, enclosed den with French doors and direct walk-out to an oversized corner balcony. Bright and functional, the den is perfect as a sun-filled home office or a private guest bedroom.Expansive floor-to-ceiling windows showcase breathtaking south, west, and east-facing views, bathing the suite in natural light from sunrise to sunset. The interiors exude modern elegance with premium engineered hardwood floors, soaring 9-foot ceilings, crown molding in the living, dining, and den, and a chef-inspired kitchen featuring high-end appliances, a central island ideal for entertaining, and spa-like bathrooms designed for relaxation. The open-concept living and dining areas create a seamless flow, making the layout ideal for professionals, small families, or downsizers who value both style and practicality. Additional highlights include two underground parking spaces, a secure storage locker, and access to resort-style amenities: a state-of-the-art fitness center, stylish party and billiards lounge, and a high-tech golf simulator. Ideally located just steps from boutique shops, top-rated restaurants, and everyday essentials, and only minutes to the University of Guelph, GO Transit, Highway 6, and the 401. Surrounded by scenic trails and lush green spaces, this address offers the perfect balance of urban convenience and natural beauty. (id:53661)
208 - 550 North Service Road
Grimsby, Ontario
Incredible Opportunity To Live In This Over-The-Top Executive Condo With 1845 SQFT of living space including a Massive 745 SQFT Corner Balcony/Terrace. Huge Open Concept Kitchen/Living/Dining. Upgraded Kitchen Offers Soft Close Doors, Backsplash & Premium curved Granite Countertops. This Unit Offers Smooth 9' Ceilings & Laminate Flooring Throughout, Upgraded Washer & Dryer, Blinds On All Windows That Offer Breathtaking Lake Views From Both Bedrooms, Living Room & Kitchen & Master Bedroom W/Ensuite & Additional Full Bath. Additional Features Include One Parking Spot, Locker, Fitness Room, Party Room, Rooftop Patio. Situated In The Grimsby Beach Community , Easy Access To Highways, Walking Distance To The Lake. (id:53661)
38 Ward Avenue
Hamilton, Ontario
Fantastic Home in Westdale Community Close to Nature trails, Parks, Hospital, Shopping, Mcmaster and restaurants etc.! One of the Largest Lots in the area with 60 ft. Double Wide Driveway! A Fully Heated 2 Car Garage with Workshop Area and Large Storage! This 6 bedroom home with 1+1 full kitchens and 3 full baths with Large Front Porch and Large Gazebo in the Backyard Oasis! Very Well Cared For and Maintained Home with Lots of Money Spent on Upgrades! (id:53661)
53 Aberdeen Lane S
Niagara-On-The-Lake, Ontario
Don't Miss The Opportunity To Be The Owner Of Luxury 2Bdr+1 Townhome With Balcony In Most Desirable Area In Canada Located In The Old Town Niagara-On-The-Lake. More Than $2000 SqFt Of Features Living Space Including Finished Basement With Full Bathroom, Hardwood 1st Level Flooring, Convenient 2nd Floor Laundry, 9 Ft 1st And 2nd Floor Ceiling, Chef's Kitchen Has Granite Countertop, Stainless Steel Appls. Every Bedroom Has Ensuite and California Closet Dressing Room. Live Within Walking Distance To Beautiful Queen Street With Boutiques And Fine Dining Restaurants. Steps To World Class Wineries, Spa And More. Community Centre Across The Road. Back Yard Patio Space. Measurements and Property Taxes Should Be Verified By Buyer Or Buyer's Agent. Condo Fees Include Building Insurance, Outside Watering, Exterior Maintenance, Common Elements, Landscaping And Snow Removal. THE CARPET ON THE 2ND FLOOR IS REMOVED AND REPLACED WITH NEW FLOORING TO MATCH THE 1ST LEVEL. New Electrical Fixture On The Second Floor. (id:53661)
28 - 100 Dufay Road
Brampton, Ontario
Available for Lease! Beautiful Modern Luxury 2 Bedroom Stack Condo Townhouse with 2 parking spots. Upgraded Kitchen With Granite Counter Tops, Backsplash, Separate Living Area,1.5 Washrooms. Enjoy Your Own Walk Out Patio. Close to all amenities. (id:53661)
1651 Lakeshore Road W
Mississauga, Ontario
Seize this rare opportunity to own this highly versatile commercial property in the renowned Clarkson community. Spanning approximately 0.36 acres and backing onto a serene ravine, this expansive parcel offers C-4 zoning, allowing for a wide range of permitted uses, including medical offices, a pharmacy, personal service establishments, and more. Enjoy being in a prime location in a high-traffic area with excellent visibility, surrounded by well-established residential communities that ensure a steady customer base. Just minutes from Clarkson Village, where a variety of unique shops, restaurants, and cafes create a vibrant atmosphere, this property also offers close proximity to Rattray Marsh Conservation Area and waterfront trails. With easy access to the QEW and Highway 403, as well as nearby public transit options like Clarkson GO Station, convenience is guaranteed. (id:53661)
1536 Buttercup Court
Milton, Ontario
Absolutely Stunning, Brand New, Never-Lived-In Detached Home in One of Milton's Most Desirable Communities! This Premium 45 Ft Lot Boasts 3400 Sq Ft of Thoughtfully Designed Living Space Featuring 4 Spacious Bedrooms plus Den, 3.5 Bathrooms, and a Versatile Loft That Can Be Converted Into a 5th Bedroom or Home Office. Enjoy 9-Foot Ceilings on Both Floors, Separate Living and Dining Areas, and a Bright, Open-Concept Family Room Perfect for Entertaining. The Gourmet Kitchen is Equipped with Built-In Stainless Steel Appliances and Elegant Quartz Countertops. The Primary Suite Offers His and Her Walk-In Closets and a Luxurious Ensuite. An Additional Bedroom Also Includes a Walk-In Closet for Added Convenience. Premium Hardwood Flooring Throughout No Carpet in the Entire Home. Main Floor Laundry and Builder-Finished Side Entrance Provide Excellent Future Potential for a Basement Apartment or In-Law Suite. No Sidewalk Park Up to 4 Cars on the Driveway Plus 2 in the Garage. Surrounded by Upscale Homes and Located Close to Top-Rated Schools, Parks, Milton GO, Sherwood Community Centre, Hospital, Shopping, and Easy Access to Hwy 401 & 407. This Home Truly Combines Luxury, Space, and Location A Must See! (id:53661)
297 Reis Place
Milton, Ontario
Welcome to 297 Reis Place - A Sun-filled corner home set on a pie shaped over-sized lot. This Mattamy Built free hold property boasts an expansive backyard with a built-in patio - perfect for summer BBQs, outdoor entertaining or simply relaxing in your private oasis. The large front yard adds impressive curb appeal and even more usable outdoor space for your family. Inside, the main floor features a Stylish Flex layout with an Open Concept Kitchen flowing seamlessly into the dining and living areas. The kitchen is thoughtfully designed with quartz countertops, abundant cabinetry and a spacious Quartz center Island. A dedicated main-floor office provides the perfect work from home space and can also serve as a fourth bedroom, nanny suite, or recreational room. Upstairs, three generous bedrooms offer both comfort & flexibility. The home is finished with engineered hardwood on the main floor and upper hallway complimented by elegant oak stairs that bring warmth and durability. Oversized windows throughout flood the home with natural light, creating a bright welcoming atmosphere in every room. Perfectly located just minutes from top rated schools, parks, shopping, transit and Milton district hospital. This property blends space, function and lifestyle in one of Milton's most desirable family friendly communities! Exceptionally well maintained, this rare lot with its outstanding layout is a true standout opportunity. Don't miss your chance to say 297 Reis Place Home! (id:53661)
6 - 110 Heathcliffe Square
Brampton, Ontario
Welcome to this stunning corner-unit condo townhouse that feels just like a semi! Located in one of Brampton's best and most well-maintained communities, this home offers a lifestyle of ease and enjoyment. Say goodbye to snow shoveling, grass cutting, and landscaping - it's all taken care of in the low maintenance fee, including your doorstep! Enjoy the community's outdoor pool, playground, and beautifully kept grounds. Inside, the home features fresh paint, a brand new washroom, new kitchen facet, and a brand new microwave-move-in ready! Just a 1-minute walk to Chinguacousy Park and 10 minutes to Bramalea City Centre, everything you need is steps away. Don't miss this rare opportunity to own a corner unit that blends comfort, convenience, and curb appeal! (id:53661)
Main - 98 Ambleside Drive
Brampton, Ontario
Location//Location//3 Bdrm, 1 Bathroom on the Main Floor. Beautiful Curb Appeal & Landscaping + Lovely Front Porch. New Main Lvl Flooring. Kitchen W/Granite Countertop & Backsplash, High End Ss Appl's (Gas Stove, Fridge), Extra Pantry. Open Concept, Formal Living Rm W/Crown Mldg. Huge Deck And Backyard Oasis. Steps To Schools, Sheridan, Hwy 10, 407/410, Shoppers World, And Downdown Brampton, All Amenities. Great Neighborhood & Schools In The Area. 1 Extra Shared Rec Room & 3 Pc Bath In The Basement. (id:53661)
307 - 15 La Rose Avenue
Toronto, Ontario
Welcome to Humber Hill Towers! Elegant and expansive 2+1 bedroom, 2-bathroom suite. Fully renovated with stylish flooring, modern kitchen, and updated bathrooms, the unit features open-concept living and dining areas that extend to a spacious balcony, perfect for entertaining. Generous bedrooms include a primary with walk-in closet and two-piece ensuite. Den can function as a home office or third bedroom. The suite also includes one extra-large underground parking space and an exclusive-use locker. In-suite laundry room with sink and ample storage. Building amenities feature indoor pool, updated gym, billiards, party/meeting room, visitor parking, tennis court & more. Public transit is at the door (bus and subway),with the upcoming Eglinton LRT nearby. Just 15 minutes to downtown Toronto, Bloor West Village, shopping, restaurants, and entertainment. Easy access to highways 401, 400, 427, Gardiner Expressway, Pearson Airport, and Weston GO Station. Nearby parks, Humber River walking and bike trails, James Gardens, and golf courses. Close to top rated schools and local amenities, offering modern updates, smart layout, and unbeatable location for turnkey city living. Just Move Right In! (id:53661)

