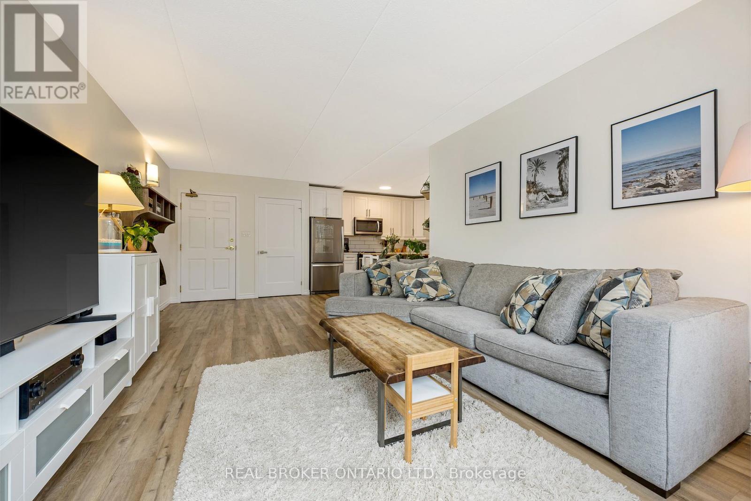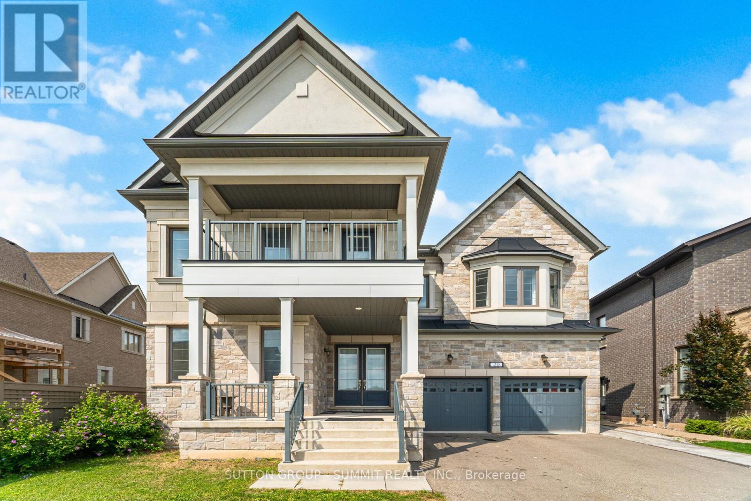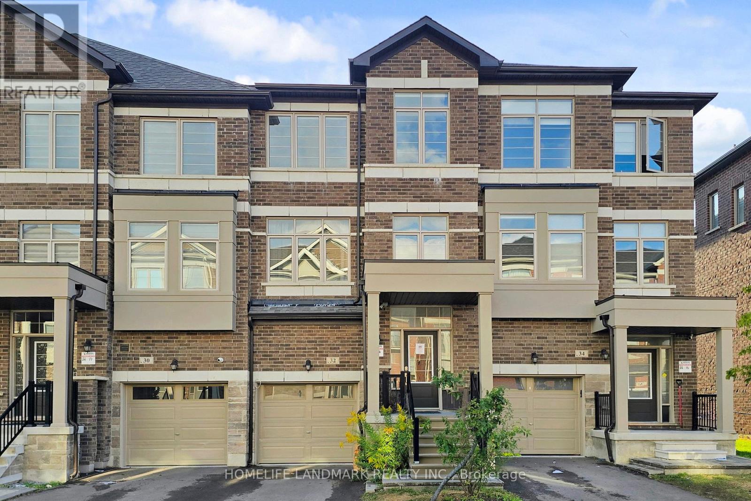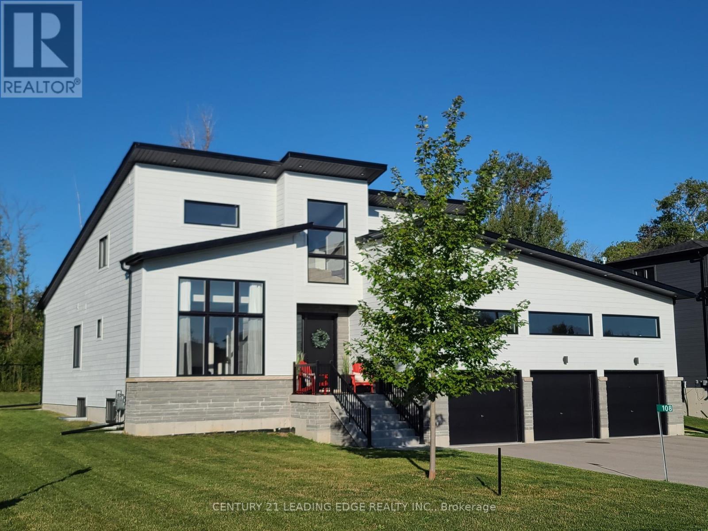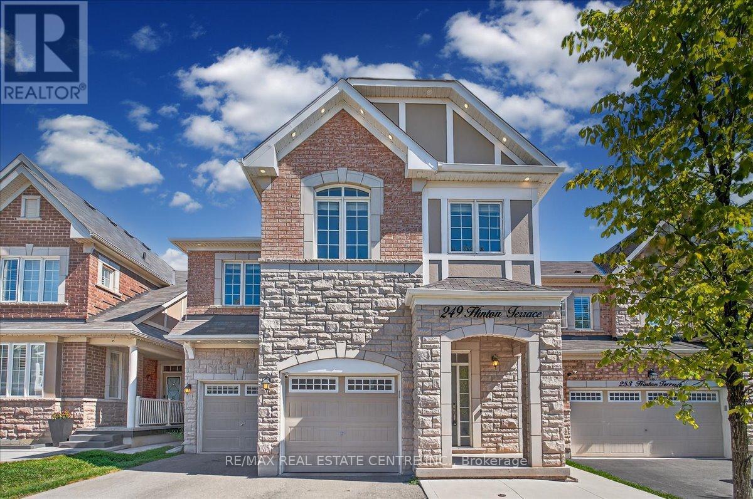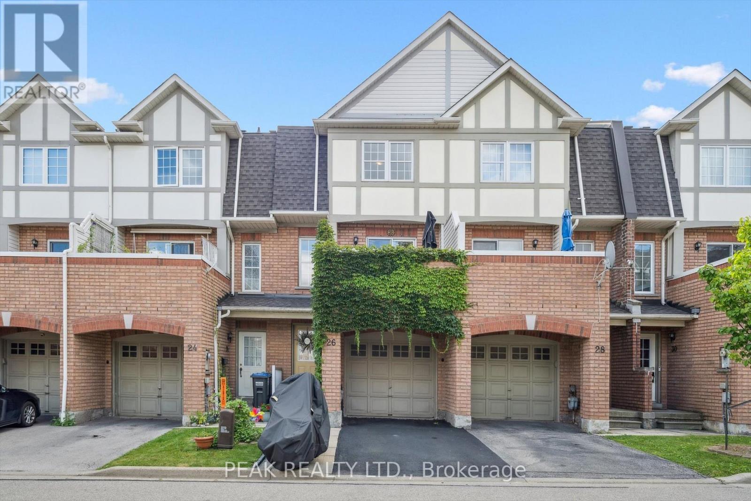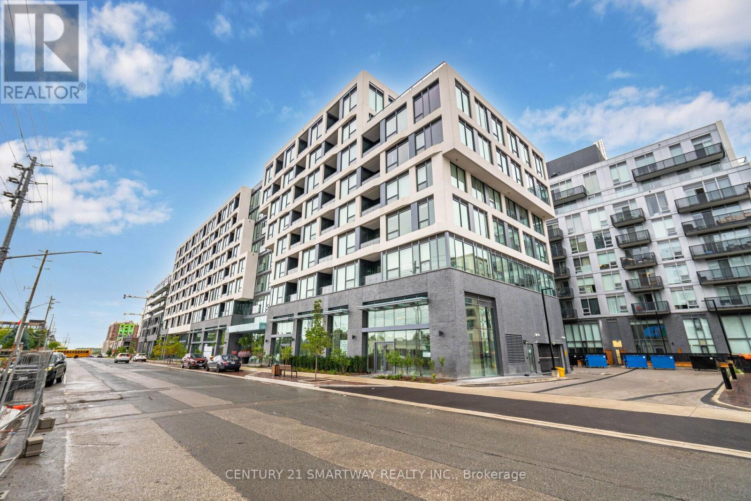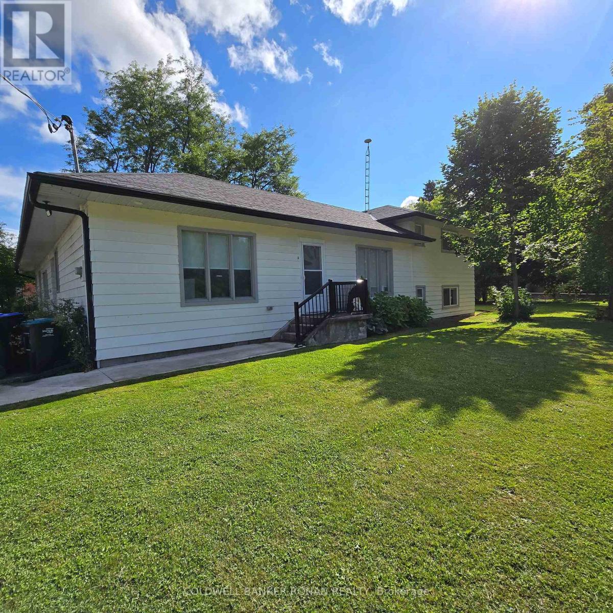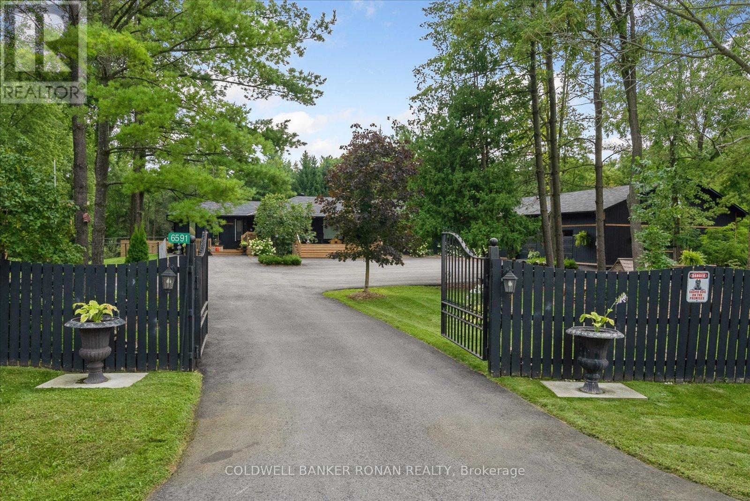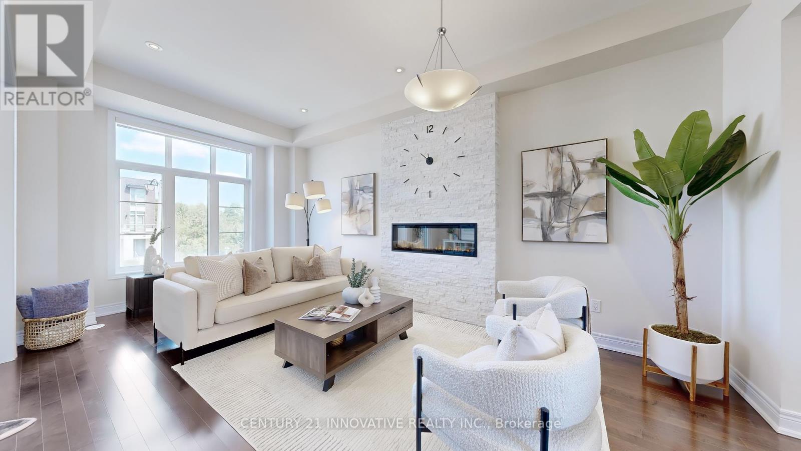203 - 264 Alma Street
Guelph/eramosa, Ontario
Wow what a beauty! First time buyers or sizing down this is a terrific unit for you. Located in the heart of charming Rockwood, walking distance to shops, schools, and parks this sweet unit could be just what you are looking for. An excellent value, this condo apartment was professionally renovated by the property developer in 2022 and features quality upgrades and updates. Lovely modern kitchen with quartz countertops and small breakfast style eating nook, quality laminate flooring throughout, new bath, owned gas hot water tank, brand new wall mounted Air-conditioning unit, and energy efficient geothermal/water furnace, all beautifully maintained in this spotless unit. Great natural lighting as this unit faces the south and western sunsets overlooking the parking area. A most desirable location in the building and on the 'walk-in' level' from the main entrance. (id:53661)
32 Sissons Way
Markham, Ontario
Stunning 2-Year-New 4-Bedroom Townhome In Prestigious Box Grove! This Beautiful Home Boasts a Thoughtfully Designed Layout With Numerous Upgrades, Including 9 Ft Ceilings, Large Windows, And An Open-Concept Design That Fills The Space With Natural Light. The Ground-Floor Master Bedroom Is Ideal For Working From Home, With a Walkout To The Private Backyard. The Elegant Living And Dining Areas Connect Seamlessly To The Gourmet Kitchen, Featuring High-End Stainless Steel Appliances, Backsplash, And a Central Island. A Bright Breakfast Area Opens To a Balcony With Gorgeous Garden Views. The Luxurious Primary Suite Offers a Large Walk-In Closet, Spa-Like 4-Piece Ensuite With a Free-Standing Tub And Upgraded Glass Shower, Plus a Private Balcony. Additional Highlights Include a Mudroom/Laundry With Direct Garage Access. Perfectly Located Within Walking Distance To Walmart Supercentre And Major Banks, And Just Minutes From Boxgrove Centre, Medical Offices, Gyms, Restaurants, Schools, Hwy 7/407, And More. Daily School Bus Pickup Adds Extra Convenience For Families. (id:53661)
108 Goldie Court
Blue Mountains, Ontario
Welcome home to 108 Goldie Crt., a true entertainer's delight that will not disappoint! This beautifully upgraded Alta model (2,375sqft) features a main floor open concept layout with a stunning vaulted shiplap ceiling with 3 decorative beams, upscale light fixtures, pot lights, hardwood floors & an upgraded 41" gas fireplace. Gather around the expansive 9'8" (sink free) quartz centre island with beverage fridge & microwave drawer. Stainless Steel GE Cafe fridge, induction stove, & dishwasher. Stylish farmhouse ceramic sink with sunfilled window & modern backsplash. Lots of storage, including double pots & pans drawers, extended cabinets & pantry. Dining room with spectacular view of conservation through the 12' by 8' sliding door. Spacious main floor primary bedroom with 5pc ensuite, (upgraded faucets & shower heads, glass 1/2 wall for shower & pocket door) and walk-in closet. Bedroom 2 (a great office/den) with large window on the main floor. Upstairs with two good sized bedrooms, cozy loft area & 4pc bath. Inviting foyer & main floor laundry. Basement with bonus 9' ceiling & radiant heated floor (great in the winter) and 200 amp electrical panel. Relax & watch the sunset on your two tier 400sqft deck (gas bbq hook-up). Desirable oversized 3 car garage with 9' wide doors & a 6 car driveway (no sidewalk). A few short steps to the Georgian Trail & Council Beach. A short drive to ski hills, golf and scenic Thornbury! (id:53661)
12 - 337 Kingswood Drive
Kitchener, Ontario
Welcome to 337 Kingswood Drive Unit 12, a rare end-unit condo bungalow that combines comfort, convenience, and privacy in one smart package. Offering two bedrooms and one-and-a-half bathrooms, this home features the ease of ground-level, one-storey living, making it a perfect fit for downsizers, first-time buyers, or investors alike. The open-concept living and dining area is filled with natural light, creating a bright and welcoming space for entertaining or relaxing, while both bedrooms are generously sized with excellent closet space. A four-piece main bath and a handy two-piece powder room add everyday functionality. Outside, a private patio offers the perfect spot for your morning coffee or evening wind-down, and as an end unit, youll enjoy added privacy along with the rare bonus of a dedicated garage plus two additional parking spots. This well-maintained complex features low condo fees and a desirable location close to parks, schools, shopping, and public transit. Move-in ready and offering incredible value, this home checks all the boxes schedule your private showing today before it's gone! (id:53661)
709 Greycedar Crescent
Mississauga, Ontario
Absolutely gorgeous family home in quiet neighborhood. Pictures have no touch of AI , you see exactly the house look in a real life. Completely upgraded with customized touch. All new windows, garage door and front door. Nice deep backyard with wooden deck and professional landscape. Bathroom on the second floor has a heated rack for towels. Basement has a kitchen and bathroom with shower. Please ask the listing agent for more custom features. The home features two Ring security camera on the garage door and the front door, a new furnace and water heater, a backyard sprinkler system, exterior night lighting around the house and backyard + includes the living room TV. Wise homeowners are welcome. (id:53661)
48 Hickey Lane
Kawartha Lakes, Ontario
Welcome to Brand-New, Never-lived 3 bedroom, 3 bathroom 2-storey Townhome by Fernbrook Homes, located in Lindsays highly sought-after North Ward community. Carpet Free * Laminate Floors Main & Second Floor * Kitchen with Quartz Counters & Stainless Steel Appliances * 9 foot ceilings on Main *Kitchen walks out to Backyard *Living Room / Family Room with Gas Fireplace *Oakwood Stairs * Master Bedroom with 4pc ensuite *Lots of Natural Light * Entrance to the Garage * Close to Scugog River and surrounded by nature, parks, and picturesque hiking trails, 5 minutes to the hospital, and close to Pioneer Park, HWY 401 & More. (id:53661)
2913 - 223 Webb Drive
Mississauga, Ontario
Stunning 2 Bedroom Condo in the Heart of Mississauga available for lease for immediate basis! Bright and spacious unit featuring high ceilings, 2 bedrooms, 1.5 baths, and upgraded finishes throughout. Enjoy breathtaking city and lake views from the comfort of your home. Functional open-concept layout with modern kitchen, large windows, and private balcony. Includes 1 parking spot and 1 locker. Building Amenities: Indoor pool, gym, sauna, outdoor patio, party room, games room, 24/7 concierge, and more. Prime location steps to Square One, public transit, shopping, dining, and easy access to major highways. (id:53661)
41 Tappet Drive
Brampton, Ontario
Welcome to 41 Tappet Drive in the prestigious Castlemore area . A very well kept App. 3100 sq. ft. , 4-bedroom, 4-bathroom family home sitting on premium 45' extra deep pie shaped ,105' wide at the back.. This elegant residence features a spacious family room with a cozy fireplace, a gourmet kitchen with quartz countertops, a sparkling backsplash, central island, and throughout hardwood flooring & throughout pot lights. The luxurious primary suite with quartz countertop offers a 5-piece ensuite and two walk-in closets; one additional bedroom includes its own 4-piece ensuite, while the remaining two share a stylish Jack & Jill bathroom. The main floor offers a very practical layout with versatile office with French doors, separate living/dining , family room and beautiful oak stair case . A smart thermostat, central air conditioning, and a beautifully landscaped backyard complete with a gazebo, concrete deck, painted fence, and garden/storage shed, this home is truly loaded with upgrades and pride of ownership. Includes stainless steel appliances, washer & dryer, and garage door opener. Just steps away from school, Plaza, transit and huge Gore Meadows Rec. Centre, and minutes away from Hwy 427, Hwy 407 , Costco and much more. A must-see prepare to fall in love at first sight! (id:53661)
(Upper) - 249 Hinton Terrace
Milton, Ontario
Mattamy's elegant 2,900+ sq. ft 4+2 bdrm/4 Washrm 2 Kitchns Wyndham model w/ sep. entrance basement aptmnt that's currently being leased out by AAA tenant that's perfectly located in popular, fam friendly, newer mid-west pocket of Milton's burgeoning Ford district that's chaulk full of schools, parks, trails, greenspace, beautiful vistas of the Niagara Escarpment, pub. transit options, plazas, grocery stores, Milton District Hospital (just to name a few). This stunner of a home boasts 9ft ceilings throughout, hardwood flooring throughout, iron-spindled staircase, very large kitchen w/ newer SS appliances, quartz countertops, backsplash, OTR Hood, kitchen island, sep. dining, fam rooms, extensive cabinet space, main floor office/den area, breakfast nook that walks/out to brief sun deck w/ soothing morning/evening vistas, a large primary w/ 5pc ensuite bath and w/i closet, upstairs laundry, 3 additional large carpet-free bedrooms all w/closets and large windows, a large 4 pc bath, 4 car parking that includes a staggered double car garage and so much more. The basement dwelling has been (id:53661)
26 - 3030 Breakwater Court
Mississauga, Ontario
Stylish very Low-Fee & affordable Townhome in a Premium high-demand location of Cooksville in Mississauga. This spacious 3 Bedroom & 2+1 Bathrooms beautifully maintained with over 1,800 Sq Ft home is a commuters paradise. Be prepared for a pleasant viewing experience of this meticulously maintained home showcasing a great functional layout, Primary bedroom retreat with 3 piece en-suite and walk-in closet, an abundance of natural light and a comfortable living space, neutral colours, hardwood & ceramic flooring, large windows and an additional entrance for convenience. Various UPGRADES (Recent & Previous) include: Roof (2023), Kitchen refinishing & Quartz countertops (2021), Bathrooms updated (2021), Painting and more. Great parking consisting of own Garage with direct entrance from the lower level, a private Driveway with exclusive space + an ample Visitor parking for your guests. Centrally located at just minutes to Cooksville GO, short drive away from Square One, major highways including the 403 and QEW and close proximity to parks, great schools plus all the conveniences of city living, this home offers the perfect blend of suburban tranquility and urban convenience. Excellent choice for the young professionals, families/ retirees, a multigenerational home and move in ready above all. Don't miss this opportunity to own this great home in a highly desirable neighbourhood! (id:53661)
32 Longevity Road
Brampton, Ontario
Welcome to 32 Longevity Road, Brampton A Rare Luxury Offering in a Prestigious Community! This stunning residence offers over 6,200 sq. ft. of total finished living space, including a brand-new legal 2-bedroom basement apartment plus an additional recreation/entertainment area for the homeowners private use. With approximately 4,406+ sq. ft. above grade, this home blends elegance, functionality, and family-friendly design.Step inside to soaring 10 ft ceilings on the main floor, upgraded large-format tile, and solid hardwood flooring throughout. A sun-filled open foyer welcomes you into a thoughtfully designed layout featuring a private office/library, separate formal living and dining rooms (with custom waffle ceiling design), and an expansive family room with fireplace. The chefs kitchen boasts granite countertops, a center island, walk-in pantry, and an open breakfast area overlooking the backyard ideal for day-to-day living and hosting. Upstairs, find four spacious bedrooms, each with en-suite or semi-en suite baths. The primary retreat offers a spa-like 5-piece en-suite and a large walk-in closet. A combination of oak stairs with iron pickets, pot lights, and modern light fixtures enhance the homes stylish feel. The professionally finished legal basement provides income potential or multi-generational living with its 3-bedroom unit and 2 separate entrance, plus an entertainment zone exclusively for the homeowner. Set in one of Brampton's most desirable neighborhoods, this property offers the perfect balance of city and country living. Enjoy walking distance to Walmart, Home Depot, banks, top-rated schools, and beautiful local parks. At the same time, families can experience nearby apple farms and orchards, where kids can enjoy seasonal fruit picking-capturing that unique countryside lifestyle without leaving the city.A rare opportunity to own a home that delivers scale, character, and lifestyle in one complete package. (id:53661)
6982 Danton Promenade
Mississauga, Ontario
Step into elegance in this stunning detached home located on one of Meadowvale's most desired streets. Sitting proudly on a rare 50 x 120 ft lot. This property offers over 3000 sqft of beautiful above grade living space plus a finished lower level. Inside you'll find 4 spacious bedrooms and 4 luxurious bathrooms. The renovated custom kitchen will take your breath away with high-end finishes, sleek cabinetry, and thoughtful design touches. The finished basement adds versatility, offering space for a home theatre, gym, recroom, or guest suite, whatever your lifestyle needs. Step outside and enjoy a private backyard, ideal for summer BBQs, family gatherings, or quiet evenings under the stars. This home is perfect for growing families, entertainers, or anyone who just loves a little extra elbow room. You are close to parks, trails, schools and all the conveniences of Mississauga. Minutes to GO station, highway 401 & 407 and local transit making downtown Toronto or anywhere in the GTA easily accessible (id:53661)
16 Pagoda Place
Toronto, Ontario
Beautifully Modernized Bungalow in a Desirable Toronto Neighbourhood! This fully updated home combines style, function, and income potential. The main floor features a Brand new kitchen with custom cabinets, luxurious 48x24 ceramic tiles, quartz counters, subway tile backsplash, pot lights, and stainless-steel appliances. Enjoy new 3/4" engineered wood flooring throughout, three spacious bedrooms, and a renovated 3-pc bath. Freshly painted and move-in ready! The professionally finished basement with a separate side entrance offers incredible versatility, complete with a second kitchen, 4-pc bath with Jacuzzi tub, and two large recreation rooms easily convertible into two separate basement units. A rare find, this home also includes an oversized 1-car garage with room to add a storage loft, plus a long driveway with parking for up to 5 additional vehicles, a lifetime warranty metal roof, and updated furnace & A/C. Conveniently located close to public/catholic elementary & high schools. Walk to shopping, transit (one bus to subway& Finch West LRT), and just minutes to Hwy 401 & 407. Minutes to Tennis Courts at Albion Park. (id:53661)
411 - 2450 Old Bronte Road
Oakville, Ontario
Discover the Branch, a stunning new luxury community in the heart of Oakville, a newly built luxury condo community developed by Zancor Homes. This gorgeous one bedroom plus den suite features built in stainless steel appliances, laminate hardwood flooring throughout Bright and spacious and in suite laundry. The building is loaded with amenities including a 24 hr concierge, indoor pool, sauna, rain room, party rooms, outdoor BBQ, gym. The unit comes with one owned underground parking space and one storage locker.Close to schools, hospitals, major highways, shopping and restaurants. A must see unit!! (id:53661)
1302 Meredith Avenue
Mississauga, Ontario
Client Remarks Discover this beautifully renovated farmhouse-style home in the highly sought-after Lakeview neighbourhood of Mississauga. This property underwent an extensive renovation in 2015, seamlessly blending timeless farmhouse charm with modern upgrades. Featuring 3 bedrooms, a finished basement, and an oversized 3-car garage, this home is truly one-of-a-kind. The extensive renovations included a full second story addition, transforming the main floor into an open-concept layout, and completely updating the plumbing and electrical. The stunning kitchen showcases custom cabinetry by Historic Lumber (Acton), crafted from 250+ year-old reclaimed wood, complemented by soapstone counters, a Kohler cast iron double farm sink, a summer kitchen with a bar fridge and a large single sink. The primary living spaces include a sunroom/living room with an electric wall fireplace, a mudroom, and a spacious open concept dining and family room area with oversized windows bringing in loads of natural light. The upper level features 3 oversized bedrooms and an upstairs laundry. The primary bedroom has an oversized walk in closet. The fully finished basement featuring ample entertaining space, a wet bar and a 3 piece bathroom. Outside, the home offers a composite front porch and back deck, a back aggregate patio with a sports court and basketball net, a sunken fire pit circle, and a gas BBQ hookup. The oversized 3-car garage is insulated, equipped with a natural gas heater and includes a back garage door. The home is equipped with a geothermal heating and cooling system Additional updates include all windows replaced, new doors, and a 25-year shingle roof installed all done in 2015. Nestled in Lakeview, this home offers easy access to parks, schools, shopping, and major highways. If you've been searching for a home that combines character, modern efficiency, and top-tier renovations, this is the one! Experience the charm and quality of this stunning Lakeview farmhouse. (id:53661)
365 George Street
Milton, Ontario
Welcome to this charming detached bungalow nestled in the heart of Old Milton, one of the town's most desirable and established neighbourhoods. Set on a generous 50 x 132-foot lot surrounded by mature trees and walkable, tree-lined streets, this home offers timeless curb appeal and a peaceful, community-oriented setting. Whether you're a young family looking for a place to grow or empty nesters seeking a quiet, comfortable retreat, this home offers endless potential. With a solid layout and room to personalize, its a rare opportunity to create your dream space in a truly special location. Don't miss your chance to live in one of Milton's most sought-after areas! (id:53661)
1571 19th Avenue
Richmond Hill, Ontario
5 Bedroom spacious bungalow situated in a prime location of Richmond Hill! 2 full bathrooms, Large Kitchen/Dining area, Separate Living area, perfect for comfortable family living. Parking is available. Located close to Highway 404, parks, schools, and all essential amenities. Available to move in immediately. (id:53661)
A - 6037 Highway 89
New Tecumseth, Ontario
Welcome to 6037 Hwy 89 Unit A. This beautifully renovated 3 bedroom, 2 bathroom unit is sure to impress with its spacious layout that boasts comfort and modern living. The highlight of this unit is the large principal bedroom featuring an ensuite bathroom, area for a sitting room and his/hers closets. Additionally, there are two other generously sized bedrooms, perfect for family members/ guests or home office. This unit also offers convenient in-suite laundry facilities. Situated in a prime location offering easy access to amenities and close to Honda, the Nottawasaga Resort and Hwys 27/400. Fantastic kitchen with quartz countertops, backsplash and s/s appliances, under cabinet lighting, island with breakfast bar and pot lights. Tenant Is Responsible For Snow Removal, LL does Lawn Care. (id:53661)
6591 6th Line
New Tecumseth, Ontario
This custom-built Bungaloft sits on a rare 650' wide lot that is lit up and manicured like no other,10 beautiful acres. Originally a model home - designed and built by Castellano Construction this property will not be mimicked. Selling fully furnished, just the way you see it. 5+1 bedrooms, 6 bath, electric blinds, gym, rock wall, large office, hidden cigar lounge, 200k in custom millwork and many more upgrades. 4 car tandem garage, workshop, tons of parking. Perfect for running a home business. Large dog run with heated dog house, basketball half court, hot tub, outdoor bathrooms. 2 large gardens, fruit trees + winding Creek Meandering Around The Perimeter. Last year this property brought in a six-figure income hosting private events and from cabin/treehouse rentals. Situated 8 minutes from King and 45 minutes from Toronto. The perfect blend of modern and country, bringing lifestyle and investments together. DO NOT MISS OUT! + Opportunity to purchase 25 acres next door. Heated floors, engineered hardwood, alarm system + cameras, Sonos speakers, 2sheds, 3 coops, cabin + treehouse, pizza oven. (id:53661)
104b - 8 Rouge Valley Drive
Markham, Ontario
Stunning and spacious 3+1 bedroom, 1,488 sq. ft. south-facing condo townhouse offering the best of both world urban living with a community feel! Welcome to York Condos by the Remington Group, a master-planned community built in 2021.Step inside to a designer-inspired interior featuring soaring 9-ft ceilings, floor-to-ceiling windows, and no carpet throughout. The modern kitchen boasts a large island, quartz countertops, and built-in high-end appliances. This is the best 3+1 layout, with a versatile den that can serve as a fourth bedroom. The primary suite includes a walk-in closet and a spa-like ensuite with both a glass shower and a separate soaker tub.Enjoy your own private ground-level entrance right from the street, plus premium building amenities: rooftop deck, tennis court, outdoor pool with BBQ area, guest suites, fully equipped gym, York Café with Wi-Fi, and 24-hour security.Step outside to all that Downtown Markham has to offer groceries, Cineplex, gourmet dining, boutique shopping, and seamless transit access with GO Train, Viva, and YRT just a short walk away. Minutes to Whole Foods, T&T Supermarket, Main Street Unionville, top-ranked schools including Unionville High, scenic parks, ravine trails, and the upcoming York University campus. Easy access to Hwy 407 & 404 completes the package! (id:53661)
7 Elizabeth Street
Innisfil, Ontario
Welcome To 7 Elizabeth St. This Charming 3 Bedroom 2 Story Home Is Located In Cookstown.Large Private Concrete Driveway. Detached 1.5 car garage. Professionally painted. Main floor features Vinyl Flooring and Pot Lights Throughout, 3 Piece Bath, Family Room Features A Gas Fireplace And Walkout To A Fully Fenced Resort like Backyard With In-Ground Pool. Deck and Garden Shed. Ready To Move In. Perfect for first time Buyers or Investors. Walking Distance To Schools, Stores And Restaurants. Close To Highway 27,89 And 400. (id:53661)
1005 Goshen Road
Innisfil, Ontario
Discover over 2,500 sq.ft. of living space in this spacious 4-level backsplit situated on a mature 75' x 200' lot in the heart of Innisfil. This well-designed home features 5 bedrooms, 3 bathrooms, two walkouts, and new windows throughout that fill the home with natural light. The foyer opens to a bright, open-concept living room; just a few steps up you will find a formal dining area and a large eat-in country kitchen with sliding doors to a deck and private backyard, perfect for family gatherings or summer BBQs. The oversized double garage provides ample space for two vehicles plus a work shop. Thoughtful upgrades include an owned hot water heater and a rare dual sump pump system with both electric and gas power for peace of mind. Ideally located on a tree-lined street, close to Lake Simcoe, parks, schools, and shopping. A wonderful opportunity in a highly desirable neighbourhooddont, don't miss out! (id:53661)
577 Marc Santi Boulevard
Vaughan, Ontario
Welcome to this immaculate FREEHOLD townhome in the heart of Patterson, Vaughan! Situated on an oversized 117' deep lot, this bright and modern 2124 sq ft (above grade) residence showcases over $150K in upgrades. Soaring 10-ft ceilings on the main floor and 9-ft ceilings on ground and upper levels. Spa-like primary ensuite features a soaker tub and a glass shower with full-height glass and tiling. Fully upgraded gourmet dream kitchen featuring premium Bosch appliances, a gas cooktop, Fisher & Paykel fridge, granite countertops, and upgraded 9-ft tall cabinetry. Open-concept design flows seamlessly from the kitchen to the living room, highlighted by an electric fireplace set against an upgraded white quartzite stone accent wall. Step outside to a spacious 17x20 ft walk-out terrace perfect for outdoor entertaining with natural gas line hookup for BBQ, plus two additional balconies for enjoying the outdoors. Versatile ground floor offers flexible space ideal for multi-generational living, featuring a room that can serve as a family room, home office, gym, or fourth bedroom, complete with 3-pc bathroom. Fully upgraded dream double-car garage with brand new modern insulated garage door, 240V EV-ready charging outlet, Gladiator panels, and an extended driveway accommodating 4 cars. The thoughtful layout is considered the best floor plan available (Orion B1). Modern security features include a Ring alarm system with smart doorbell, security camera, and door reinforcement locks. Energy-efficient dual zone HVAC system with hydronic forced air heating ensures year-round comfort. Perfectly positioned close to Rutherford Go station, top-ranking schools, shops, and parks. Move-in ready - this stunning home truly has it all! Open House Sat Sun 2-4 (id:53661)

