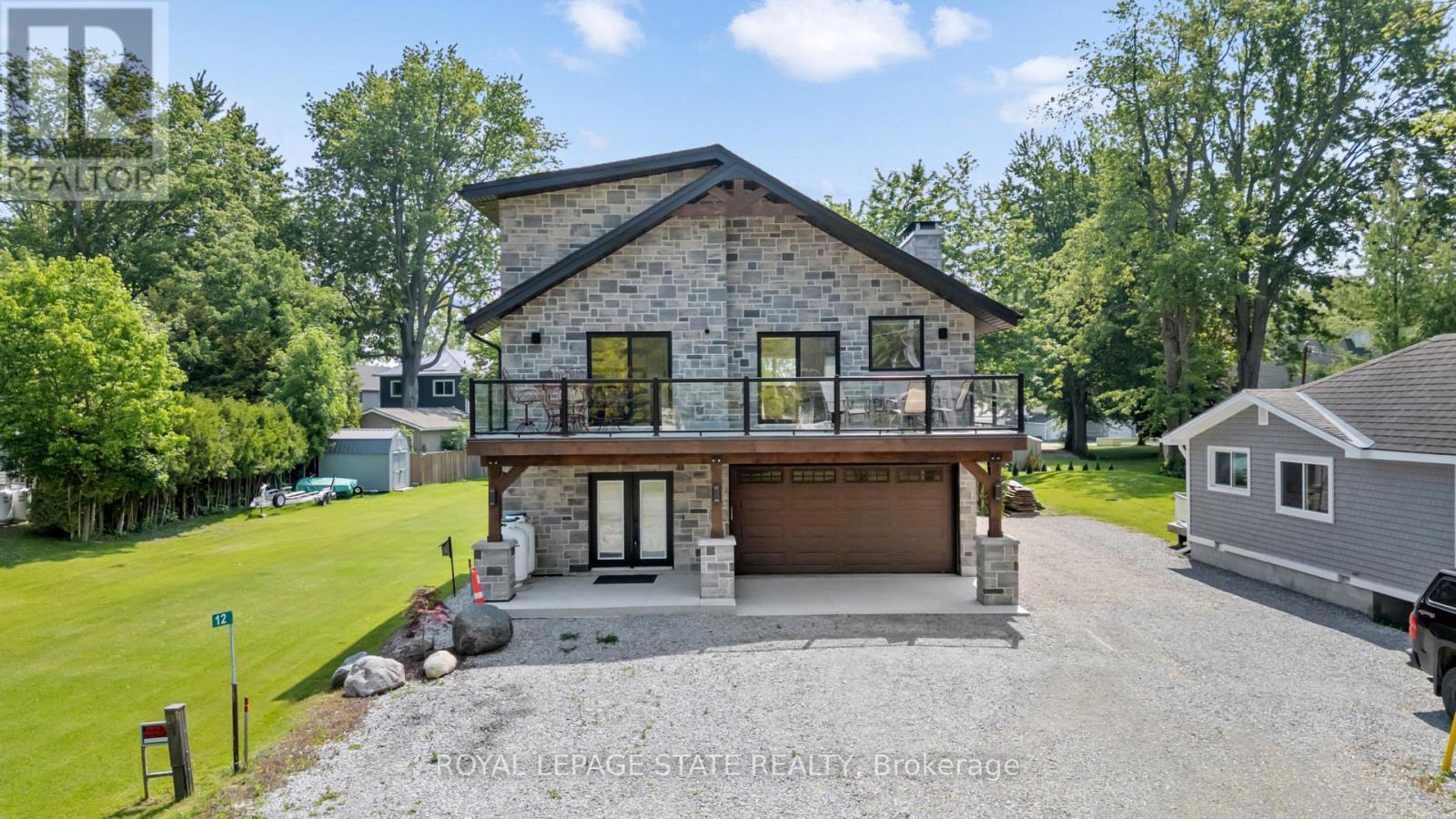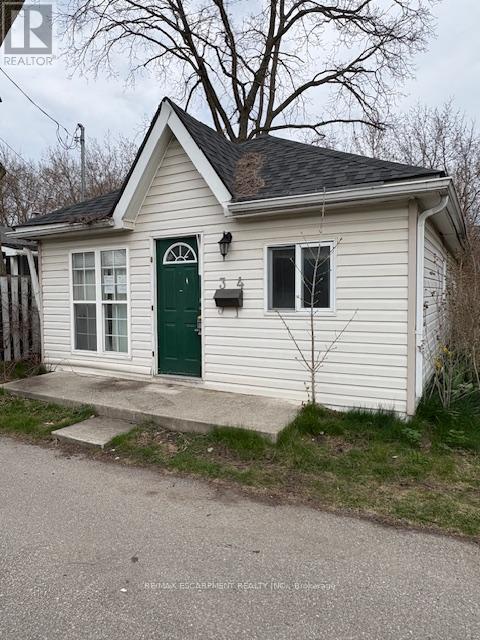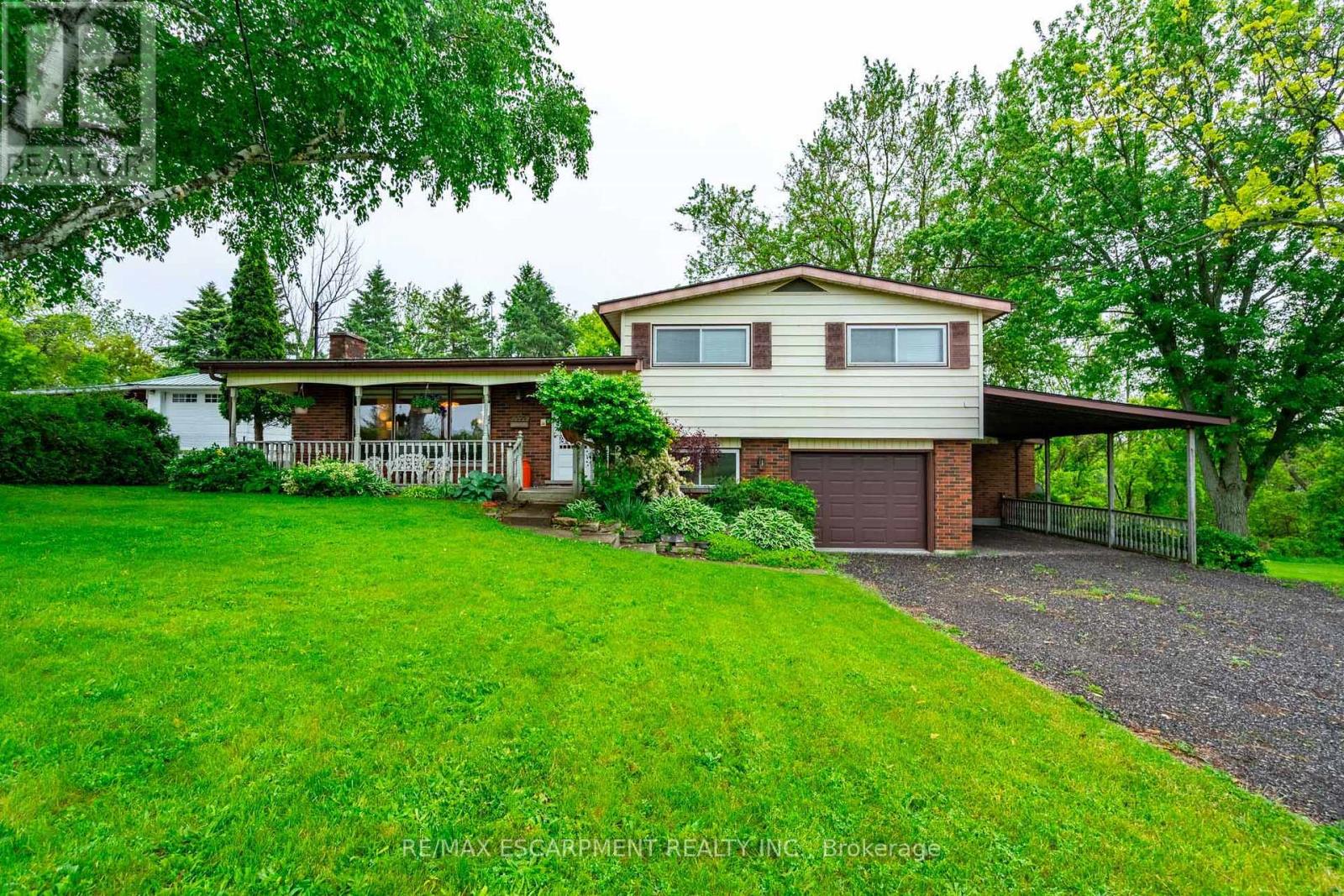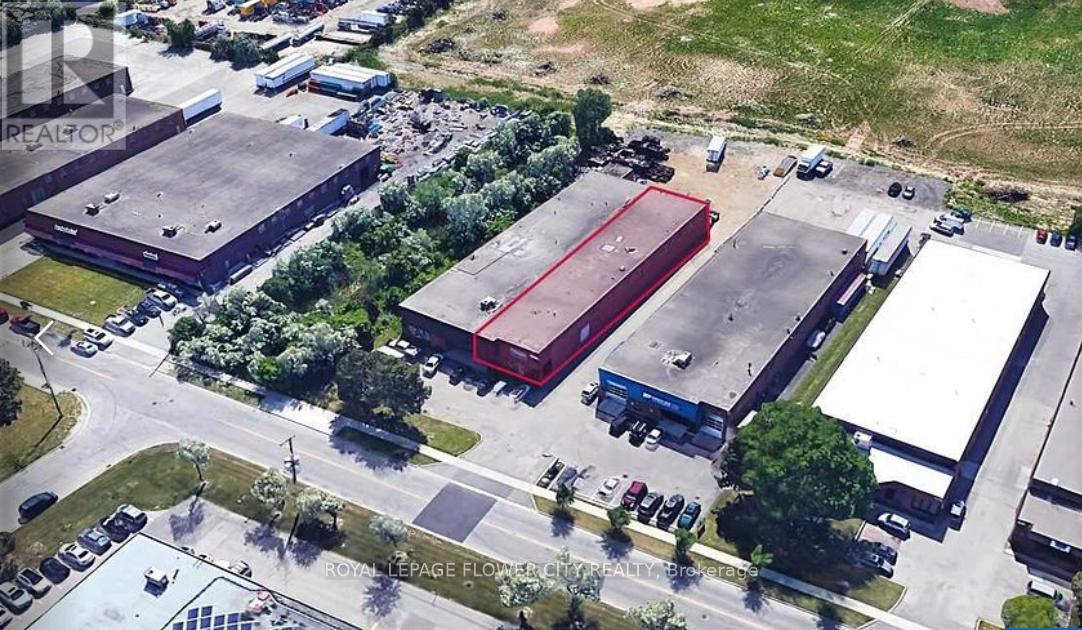3 - 425 Cannon Street E
Hamilton, Ontario
Spacious Studio with Backyard Access in a Prime Downtown Location! This cozy and functional unit offers comfortable living with a smart layout that includes a full bathroom, a well-equipped kitchen, and a comfortable living area. Thoughtfully updated with modern finishes, new flooring, and fresh paint throughout, this unit provides a clean and inviting atmosphere. Large windows allow natural light to brighten the space, making it feel open and welcoming. Located in a vibrant, fast-growing neighbourhood, youll enjoy easy access to public transit, parks, schools, shopping, Hamilton General Hospital, and major highways. Perfect for a single professional or a couple seeking affordable, stylish living in a convenient central location. Please note: there is no in-suite or shared laundry available in this unit. (id:53661)
81 Stoney Road
Mckellar, Ontario
Stunning waterfront lot on beautiful Lake Manitouwabing-an amazing opportunity to build your dream cottage or year-round home! This level, 0.53-acre property offers breathtaking lake views and sits on one of the most desirable lakes in the Parry Sound area. You'll love the nearby conveniences, including golf courses and Marina. The property is zoned WF2 (Waterfront Residential), allowing for a cottage or full-time home. You can build up to approximately 3,458 square feet total, including garage and sheds. Closing is flexible to suit your needs. Buyer and their representative to confirm all details. Site plan available. Please do not walk property without calling agent or booking showing. Address changed as per Municipality from 81 Fire Route 152, McKellar ON. (id:53661)
12 Park Lane Crescent
Norfolk, Ontario
They don't make them like this anymore. Every inch of this custom-built, four-season cottage/home has been meticulously crafted with top-tier workmanship and attention to detail. Inside, you're welcomed by an elegant, modern open-riser staircase, a cozy wood burning fireplace perfect for winter nights, and Viking appliances that anchor a chef-worthy kitchen. The home features fully wired entertainment, alarm, and camera systems, central vacuum, heated main floor and garageand dual heating and cooling through both heat pump and propane. Comfort meets innovation at every turn. Outside, the beauty continues with a brick and stone exterior that exudes timeless quality. Step onto massive decks off the main living area, ideal for cooking, entertaining, relaxing, or gathering with friends and family. The garage includes a pizza oven fireplace, in floor heating and the property boasts exterior hookups on every level for seamless outdoor cooking or living. After a day by the water, enjoy the outdoor shower under the open sky. With enough driveway and parking space to accommodate many families, this is the perfect place to call home for many! The entire structure is spray-foamed for energy efficiency and all-season enjoyment. Located in a quiet court and steps away to a family friendly park. This is more than a cottage or house, it's a legacy home near the water, built to stand the test of time. (id:53661)
34 Brock Lane
Brantford, Ontario
THIS PROPERTY IS BEING SOLD UNDER POWER OF SALE AND IN "AS-IS" CONDITION WITH NO REPRESENTATIONS OR WARRANTIES OF ANY KIND. BUYERS TO SATISFY THEMSELVES WITH ALL ASPECTS OF THE PROPERTY. (id:53661)
Main - 37 Harland Crescent
Ajax, Ontario
3 Bedrooms, In South Ajax. Hardwood Flooring Throughout Kitchen With Back Splash, & Luxurious /Island And Quartz Countertop, Large Windows, Lots Of Light. Tenant Pays 60% Of Utilities. Ensuite Laundry. Close To Transit, 401, Go Station, Schools, Shopping Mall, restaurants & Lake Ontario. 1 Garage + 2 Parking Spots On North Side Of Driveway One Behind The other 24 Hrs Showing Notice Req. Tenant responsible for lawn mowing front/back & snow removal at their side of the property. Good for professionals, students, or families. Old listing Pictures. (id:53661)
1712 Vittoria Road
Norfolk, Ontario
Welcome to 1712 Vittoria Road, a beautiful three-bedroom, one-and-a-half-bathroom home with an amazing above-grade nanny suite. Perfectly equipped for a multi-generational family or an amazing rental opportunity. Sitting on 0.385 acres, this great home has a lush backyard with a sizable shed and backs onto the Vittoria Conservation Area, providing incredible privacy. The living room features a cozy wood-burning fireplace, framed by large windows that flood the space with natural light. Off the living room is a well-appointed dining area and kitchen with plenty of storage space. Sliding doors from the kitchen lead to your indoor oasis. Sit in your spacious sunroom, complete with a hot tub and a charming lounge area where you can take in the backyard views of the Conservation Area beyond the trees. On the second floor, there are three bedrooms and a four-piece bathroom. In the basement, you will find a large office area and a tastefully updated laundry room with access to the annex apartment off to the west side of the house. In the lower level of the house, youll enjoy the spacious family room complete with a two-piece bathroom. Enter the annex apartment using the separate entrance off the driveway or one of two entrances available from the main house. This lovely apartment has one large bedroom with a four-piece bathroom. There is a lovely oak kitchen, a bright and airy family room with a walkout to the backyard and a gas fireplace. This beautiful apartment also offers a large unfinished basement for storage and the option to finish it for additional living space. Located just minutes from Port Dover and Long Point on Lake Erie, this home offers easy access to sandy beaches, scenic spots and the best freshly caught perch dinners around. RSA. (id:53661)
12 Carrick Trail
Welland, Ontario
Enjoy Maintenance-free luxury living in the sought-after active adult community in Hunters Pointe. This beautifully upgraded Lucchetta-built bungalow townhome offers over $140K in updates. Bright main level with engineered hardwood, California shutters and high end fixtures throughout. This open-concept layout features an upgraded kitchen with extended island, quartz countertops, Bosch oven/microwave combo, induction cooktop, and ceiling-height cabinetry. Great Room with 14 foot vaulted ceiling, floor to ceiling gas fireplace and custom cabinetry. Two upgraded sliding doors lead to a custom extended patio with gas BBQ hookup and partial cover for indoor-outdoor enjoyment. The fully finished basement includes a wet bar with built in cabinetry, 3-piece bath, and abundance of storage. The association fee of $262/month covers lawn care, snow removal and access to clubhouse amenities including a saltwater pool, tennis/pickleball courts, sauna, and fitness centre. Move in and enjoy this beautiful bungalow. (id:53661)
29 Edgemore Drive
Toronto, Ontario
Welcome to this one-of-a-kind Custom Luxury Home Residence, showcasing contemporary design, meticulous craftsmanship, and exquisite top-tier finishes inside and out. Designed with an airy, sunlit charm, this residence captures the essence of Bright California-Style Living in the Heart of the city, offering an unparalleled blend of luxury, convenience, and comfort all in one. Enter this home to a grand open main concept layout bathed in natural southern sunlight from the oversized picture frame windows, and a state-of-the-art chef's kitchen showcasing a large island table combo great for entertaining. This main level truly defines upscale modern-day living and entertaining with 11ft high ceilings, custom millwork throughout, along with an inviting living room featuring a natural stone gas fireplace overlooking the rear yard private treed oasis. This level also includes formal dining, family room, stylish 2-piece powder guest bathroom, main foyer, and mudroom with built-in organizer closets. Walk up to the upper level, lit up by multiple high roof skylights, and where the primary master suite awaits. The master suite is completed with a spacious walk-in closet and a luxurious spa bath ensuite with heated porcelain tile floors. The Upper level includes 3 additional generous bedrooms, each with their own 3-piece en-suite and walk-in closets, as well as a laundry and linen closets. The lower level has multiple spacious family zones with a fully integrated heated flooring slab system along with a gym room, wet bar, ensuite, closets, secondary laundry, and plenty of in-home storage throughout. Great 5+ star location just steps to the Bloor TTC Subway station, trendy restaurants, cafes, shops, parks, schools, and so much more. (id:53661)
82 Goldgate Crescent
Orangeville, Ontario
A Detached 3+1 Bedroom and 3 full washroom house In High Demand area of Orangeville.Sep entrance of in law suite can be change to rental income. Sun Filled Open concept upper floor area with center island and built in appliance in kitchen. Master bedroom attached with 3 pc bath. New laminate floor. Freshly painted.pot lights. Huge Crawl space. Beautiful landscape back yard with inground pool. Very well maintained A Great Neighborhood. Close To Island Lake, Schools, Parks, Shopping area and much more. Don't miss to grab this property.. (id:53661)
1260 Aimco Boulevard
Mississauga, Ontario
Half of a Freestanding Building Available in the Dixie Road / Highway 401 AreaRare zoning permits outside storage and auto-body use. Excellent access to the 400-series highways. Interior features include freshly painted floors, walls, and ceiling deck, along with new LED lighting throughout the warehouse. Equipped with two 3-ton cranes. (id:53661)
609 - 3883 Quartz Road
Mississauga, Ontario
Rare 12-Foot Ceilings + 700 Sq.Ft. + Brand New Floors! An urban oasis in the heart of Mississauga. Vibrant and bright 1-bedroom condo in the sought-after M City 2 community, owned and gently lived in by the original owner. This open-concept layout offers 700 sqft of functional living space with soaring 12-ft ceilings, newly installed wide-plank flooring, floor to ceiling windows throughout, and a wrap-around balcony accessible from both the living room and bedroom. Includes built in desk space for home office use, a walk-in closet, 4 piece bath, ensuite laundry, and jumbo locker. Enjoy world-class amenities: rooftop pool, outdoor lounge areas with BBQs and fire features, chef's kitchen with indoor dining lounge, movie theatre, sports bar, state-of-the-art fitness centre with weights, yoga, steam room, kids playroom, guest suites, and 24-hr concierge. Steps to Square One, shopping, restaurants, public transit, parks, and the upcoming Hurontario LRT. The perfect blend of space, comfort, and urban lifestyle. (id:53661)
96 Kendall Drive
Milton, Ontario
Welcome to this beautifully freehold end- unit townhouse Rarely Offered Heathwood Homes 'Robindale Model' 3 Bedroom Corner Lot Home. Stunning Open Concept Home With Luxurious Upgrades, Extra Windows With Great Light. 9Ft Ceilings, Dark Hardwood Flrs. Upgraded Kitchen Features Granite Countertops, Breakfast Bar, Dark Cabinetry, Plenty Of Cupboards, Ss Appl, Backsplash. Master Bedroom Retreat Boasts 4 Pc Ensuite, Oversized Full Glass Shower. Sound Proofed Finished Basement And Professionally Landscaped Property. Upstairs, the gorgeous staircase leads to a spacious primary bedroom with a walk-in closet and a luxurious 4-piece ensuite. Full upstairs has been upgraded with hardwood flooring and the bathroom with granite countertops. This home is located in a family friendly Scott neighborhood in Milton. It is conveniently located near essential amenities, including Milton Downtown, Top Rated Schools, Parks, Shopping, Milton GO Train, Milton Hospital & Major Highway. This home truly has it all come and see it yourself - a prime location, functional design and ready to move-in. (id:53661)












