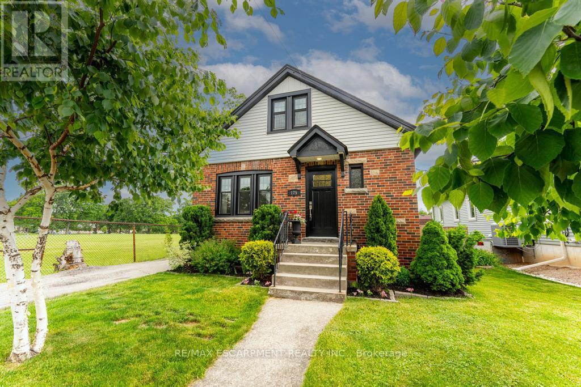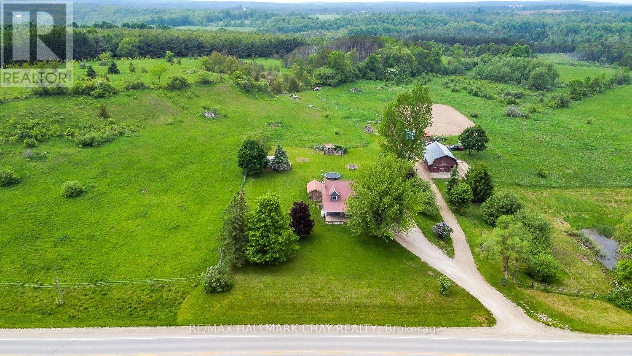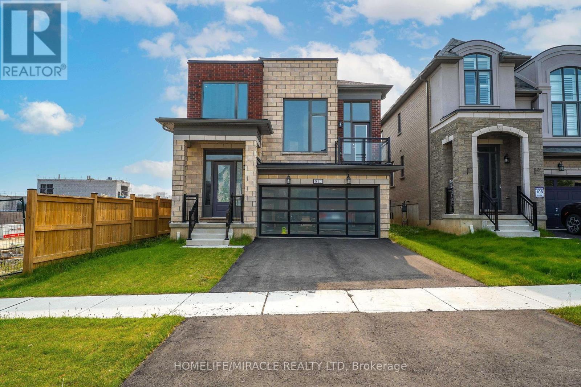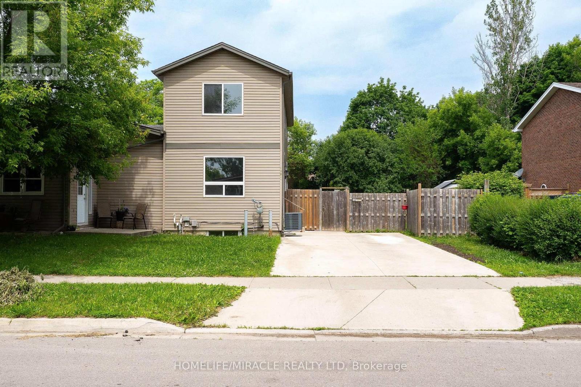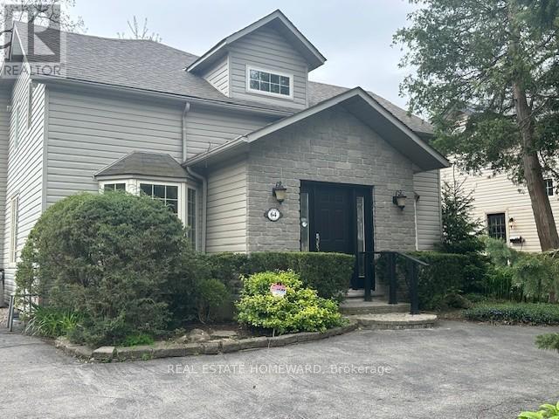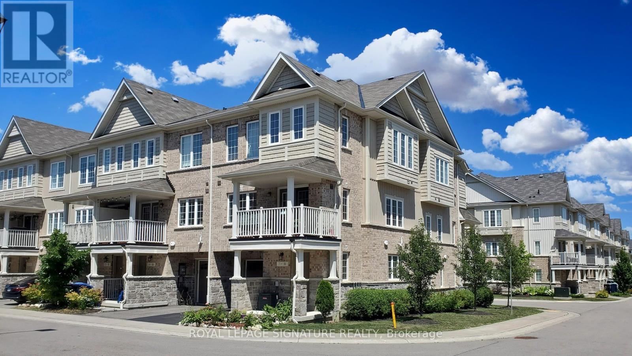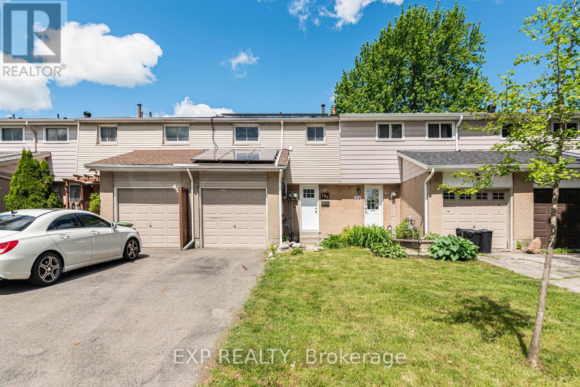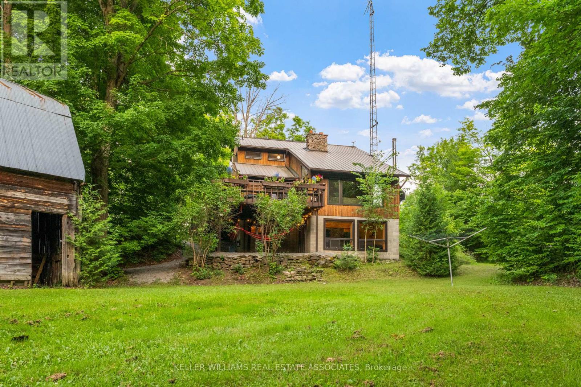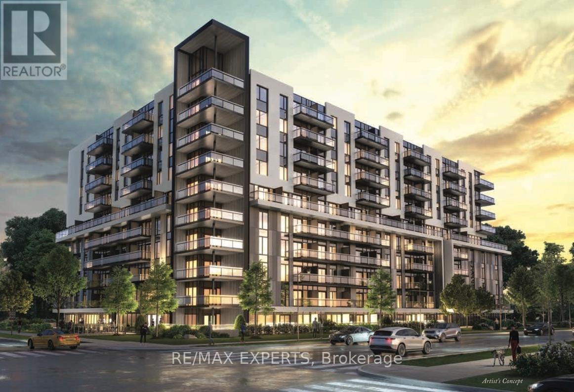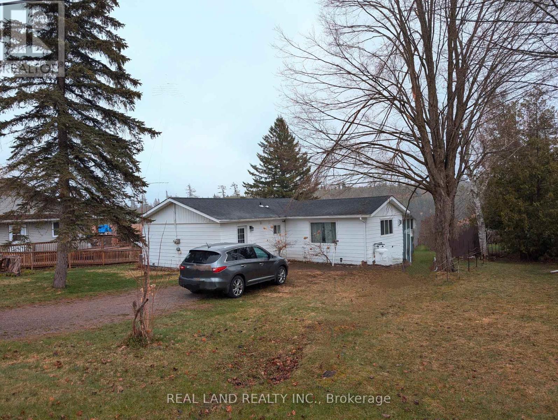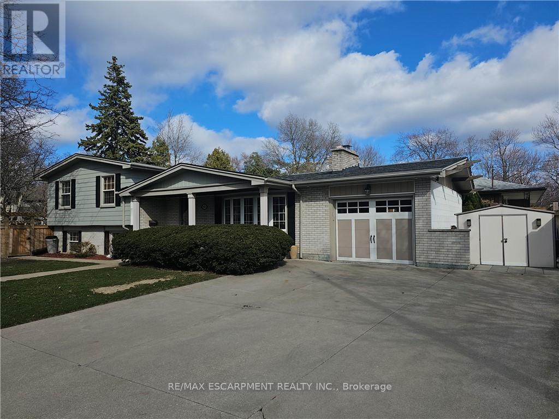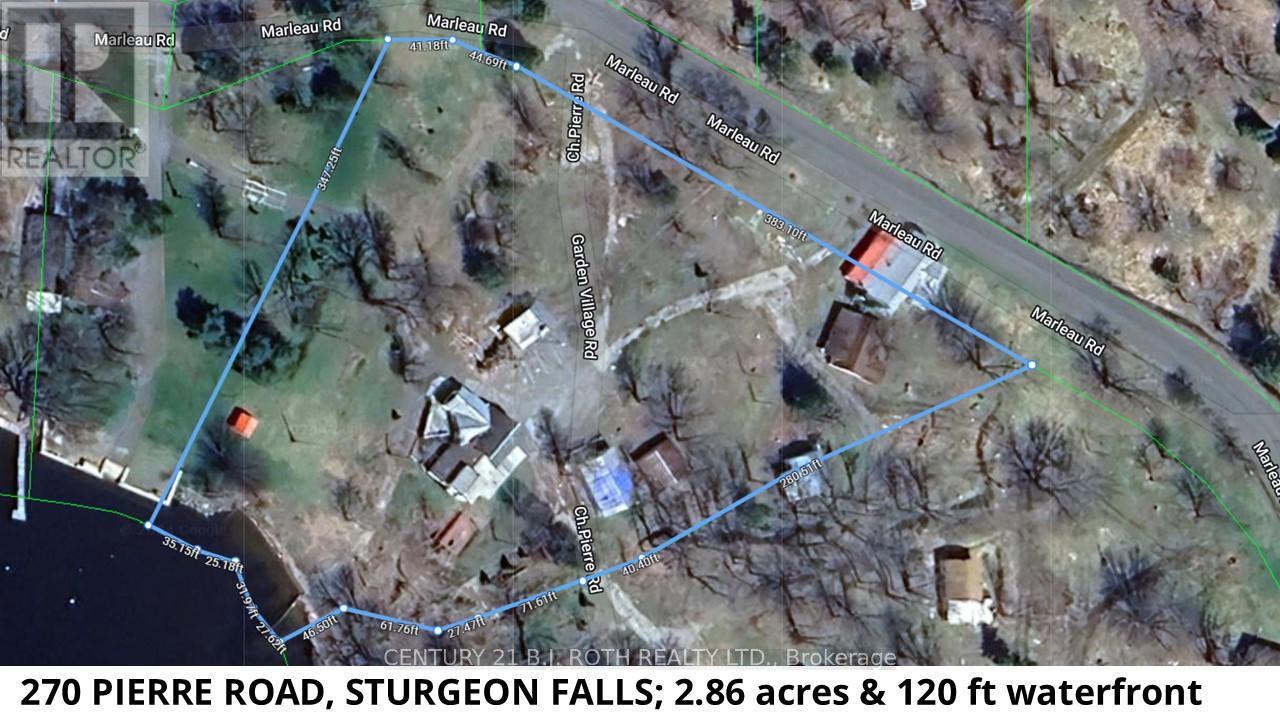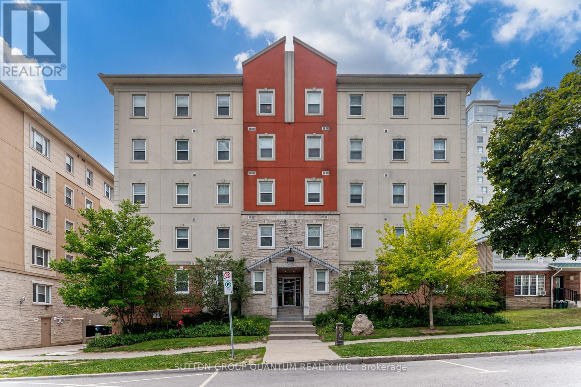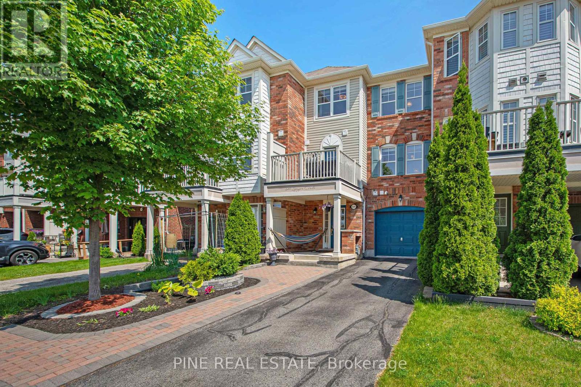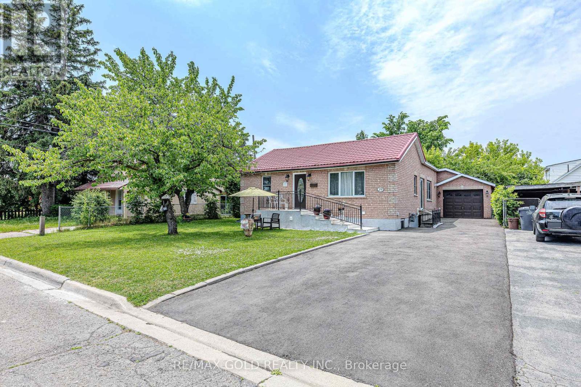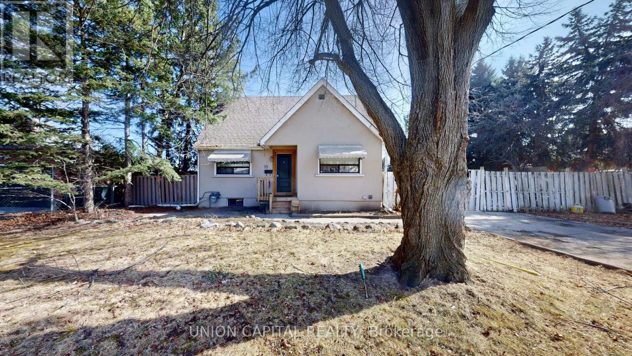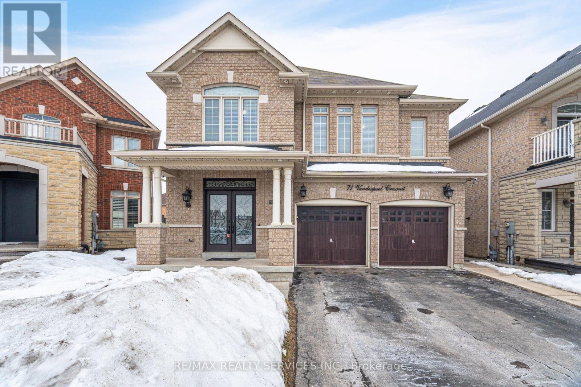206 Crockett Street
Hamilton, Ontario
Discover the perfect blend of space, comfort, and potential in this charming and well-maintained 3+1 bedroom, 1.5 bathroom home, nestled in a peaceful Hamilton Mountain neighbourhood. With close to 2,000 sq ft of finished living space, this property offers room to grow and entertain both indoors and out. Inside, you'll find hardwood floors throughout most of the home, a bright living room with a large window and California shutters, a warm inviting kitchen with solid oak cabinet, and a separate dining room with a modern feel and a sharp, wrought iron chandelier. Also on the main floor is a bedroom with double closet and a 4-piece bathroom. Two generously sized bedrooms are upstairs, along with a handy 2-piece bathroom. The lower level also boasts a spacious rec room/family room complete with a bar, ideal for family movie nights or hosting guests. The side entrance which leads to the basement, opens the door to in-law suite possibilities, offering excellent flexibility for multigenerational living or additional income potential. Out back, enjoy summer days on the deck overlooking your private, extra-deep lot. A fence separates the lush yard from the inviting pool area, making it both family-friendly and perfect for entertaining. A rare find in a fantastic family-friendly area, located close to schools, parks, shopping, and transit, as well as Juravinski Hospital, this home combines quiet suburban living with urban convenience. (id:53661)
175 Brucedale Avenue
Hamilton, Ontario
Welcome to your dream home, nestled on the picturesque Hamilton Mountain, where stunning curb appeal meets the tranquility of nature. This enchanting 1.5 story residence is ideally situated right next to a vibrant park, making it perfect for families, nature lovers, or anyone seeking a serene lifestyle. As you approach the property, youll be captivated by its charming exterior, enhanced by beautiful landscaping that invites you in. Step through the front door & discover a thoughtfully designed main floor that exudes warmth & character. The layout features an inviting bedroom, a cozy dining room perfect for family gatherings, & a versatile office space ideal for remote work or study. The well-appointed kitchen boasts modern updates while retaining its vintage charm, providing a delightful space for culinary adventures. A classic 4-pc bathroom completes the main level, ensuring convenience & accessibility. Venture upstairs to find two additional spacious bedrooms, each filled with natural light & offering serene views of the surrounding area. These rooms present a comfortable retreat for family members or guests, all while maintaining the home's charming aesthetic. Additional space awaits you in this well built, unspoiled high basement, with a separate back entrance that lends itself to possibility of an in law set up or potential rental income. Outside, the meticulously maintained backyard is a true oasis. Step onto the expansive deck, perfect for entertaining or enjoying a morning coffee, & take in the beautifully landscaped surroundings that provide a peaceful escape from the everyday hustle & bustle. The lush greenery & well-kept garden create an idyllic outdoor space for children to play & for friends to gather. This enchanting home beautifully combines old-school charm with modern updates, offering you the best of both worlds in a desirable location. With the park at your doorstep & the warmth of this inviting residence, your dream lifestyle awaits! (id:53661)
405191 Grey County Road 4 Road
Grey Highlands, Ontario
CHARMING FARMHOUSE WITH 8 STALL BARN AND PADDOCKS ON PICTURESQUE 44 ACRES JUST 30 MINS FROM SHELBURNE..........Barn is 25 x 40 and has hydro and water, 6 standing, and 2 box stalls, plus side garage door with additional storage space..........The land is comprised of a mix of rolling pasture, crop (appx 34 acres workable), and trees (several Macintosh apple trees), offering versatile use and enjoyment..........Large, fenced-in, sand riding ring..........Oversized single car garage, lots of parking, including double drive at house, and additional lane leading to barn..........2-Storey home with classic floor plan, featuring wood fireplace in living room, large eat-in kitchen, 2-piece bath, and main floor laundry..........Upstairs has 3 bdrms, plus a bonus/office room, 4 piece bath, and dormers..........Basement has plenty of storage area..........Living room walks out to rear yard, featuring deck, patio, and covered sitting area..........Covered front porch..........Steel roof, new furnace and AC 2024..........Extra culvert for entry at east side at front of the property..........Click "View listing on realtor website" for more info. (id:53661)
601 - 93 Arthur Street S
Guelph, Ontario
Brand New 2+Den, 2 Full Bath Suite In The Iconic Anthem By The Metalworks Condos. Boasting Just Under 1200 Sq Ft Of Functional Living Space Plus Private Balcony Offering An Additional 106 Sq Ft Of Outdoor Living. Thoughtfully Designed Open Concept Split Bedroom Layout With Endless Closet Space Featuring Modern And Professional Finishes Throughout And Many Upgrades! Soaring 9' Ceilings And Walk-Out Offering Plenty Of Natural Light. Professionally Designed Kitchen With Full Pantry Closet, Upgraded Breakfast Island, Granite Counters, Undermount Lighting And Stainless Appliances. Spacious Primary Bedroom With Large Walk-In Closet And 3 Piece Bath. 2nd Bedroom With Double Closet And Large Window. Den Is Perfect For Home Office Or Bonus Rec Room. Luxurious Spa-Quality Baths Featuring Granite Counters. Convenient Walk-In Laundry Room Offers Additional Storage Space. Located Along The Banks Of The Grand River In Downtown Guelph, Surrounded By Countless Amenities Including Dining Options, Shops, Cafes, Services, Transit Options, Parks And Walking Trails, Minutes From University of Guelph. 1 Parking, 1 Locker, Water And High Speed Internet Included. Your Private Retreat Awaits! (id:53661)
815 Sobeski Avenue
Woodstock, Ontario
Welcome to 815 Sobeski Avenue, Woodstock, Stunning Brick Home in the Heart of Havelock Corners. Discover this exceptional fully brick, corner-lot residence in the highly desirable Havelock Corners community of Woodstock. Built by the Kingsmen Group, this home offers over 2,600 sq ft of thoughtfully designed, contemporary living space, ideal for families of all sizes including multi-generational households. The main level features an open-concept layout with a spacious living and dining area, ideal for everyday living and entertaining. The chef-inspired kitchen is the heart of the home, boasting an oversized quartz island, modern cabinetry, and premium finishes perfect for hosting gatherings or enjoying family meals. Upstairs, you'll find four generously sized bedrooms and three well-appointed bathrooms, including a luxurious primary suite with a walk-in closet and private ensuite. A versatile second-floor family room with a walk-out balcony provides additional space to relax, work, or entertain. Enjoy the added convenience of second-floor laundry. Bonus Feature: The home includes a separate entrance to the basement through the garage, offering excellent future potential for an in-law suite or rental unit (subject to municipal approvals and zoning requirements). Step outside to the deck and backyard, where you can create your own outdoor oasis. This corner lot provides additional privacy and space for outdoor enjoyment. Minutes to Highway 401 and Highway 403 ideal for commuters. Close to Kingsmen Square and major retail amenities. Walking distance to the scenic Pittock Conservation Area and Thames River trails perfect for outdoor enthusiasts. Near places of worship, including the Gurudwara Sahib Sikh Temple. Located in a growing, family-friendly community with parks, schools, and green spaces nearby. This home is the perfect blend of modern design, quality craftsmanship, and community living. Don't miss your opportunity to call this beautiful house your home. (id:53661)
120 Jansen Avenue
Kitchener, Ontario
Beautifully maintained semi-detached home built in 2011, offering 3 bedrooms and 2.5 bathrooms in a family-friendly Kitchener neighborhood. Ideally located just minutes from Chicopee Park, Fairview Park Mall, the ION LRT, Highway 8, Highway 401, and a selection of excellent schools and parks, this home offers both comfort and convenience. The main floor features brand-new vinyl flooring and a fully renovated kitchen with stainless steel appliances, updated cabinetry, and extensive counter space. The adjacent dining area flows seamlessly into the bright living space with sliding door access to a private, fully fenced backyard perfect for lounging, barbecuing, or outdoor entertaining. Upstairs, you'll find three generously sized bedrooms, including a bright primary suite with ample closet space. The second and third bedrooms each feature large windows and individual closets, ideal for children, guests, or a home office. The partially finished basement includes a separate side entrance, a large recreation room, a 3-piece bathroom, laundry area, and space previously rented as a bachelor suite for $1,100/month great potential for in-law setup or future rental income. Additional features include a brand-new furnace (2024) and parking for four vehicles. This turn-key property blends style, space, and location within easy reach of shopping, transit, trails, schools, and major highways. A must-see opportunity for families, investors, or multi-generational living. (id:53661)
9498 Tallgrass Avenue
Niagara Falls, Ontario
A Delightful Private And Peaceful Semi Link Only By The Garage Built by LYONS CREEK , Bolero Modelboosting1,560 sqft. W/ 9 Ft. Ceiling. Walking distance to Lyons Creek and We land River Boat Launch Perfect For Water Activities. An after sought charming community situated on Chippawa district Close to Niagara Hospital, Golf Course, Walmart, Costco and Fallsview. A perfect living combined dining room designed to show your furnishings to best advantage. Freshly painted with neutral designer color. (id:53661)
405191 Grey County Road 4 Road
Grey Highlands, Ontario
CHARMING FARMHOUSE WITH 8 STALL BARN AND PADDOCKS ON PICTURESQUE 44 ACRES JUST 30 MINS FROM SHELBURNE..........Barn is 25 x 40 and has hydro and water, 6 standing, and 2 box stalls, plus side garage door with additional storage space..........The land is comprised of a mix of rolling pasture, crop (appx 34 acres workable), and trees (several Macintosh apple trees), offering versatile use and enjoyment..........Large, fenced-in, sand riding ring..........Oversized single car garage, lots of parking, including double drive at house, and additional lane leading to barn..........2-Storey home with classic floor plan, featuring wood fireplace in living room, large eat-in kitchen, 2-piece bath, and main floor laundry..........Upstairs has 3 bdrms, plus a bonus/office room, 4 piece bath, and dormers..........Basement has plenty of storage area..........Living room walks out to rear yard, featuring deck, patio, and covered sitting area..........Covered front porch..........Steel roof, new furnace and AC 2024..........Extra culvert for entry at east side at front of the property..........Click "View listing on realtor website" for more info. (id:53661)
64 Academy Street
Hamilton, Ontario
Welcome to 64 Academy Street. This well-maintained and lovingly renovated home, located in the desirable town of Ancaster, is just minutes away from hiking trails, shops, restaurants, schools, and several golf courses. It is available now. Imagine basking in the sun while enjoying the view of your Perennial Garden beds or resting in the shade of Mature trees. This well landscaped and fully fenced private backyard also has a gazebo and natural gas hook-up on the deck with sliding glass doors from the kitchen. The house has a 2-storey addition built in 1995. With pristine hardwood floors throughout the main level and a large open kitchen, you can enjoy hosting friends and family in this living space. Some unique features include French pocket doors with beveled glass in the kitchen/Den. Gas fireplace surrounded by a beautiful hardwood mantel in the living room, Brand new high efficiency furnace, a Brand new dishwasher, and a well-maintained roof which was redone in 2020. New furnace March 2025. New dishwasher February 2025. At the front of the house, there is a circular driveway surrounded by mature coniferous trees with room for several cars and bordered by a perennial bed. Walkout to an enormous garden with a fully fenced private and mature lot surrounded by trees and wildlife. Upstairs, you can enjoy the large principal bedroom with a jacuzzi, walk-in closet and beautiful view of the backyard. The two additional bedrooms include a large bedroom with an oversized double closet and a third bedroom that can be utilized as a bedroom or office. Heated driveway (Rear) Sprinkler system. (id:53661)
83 - 25 Isherwood Avenue
Cambridge, Ontario
Gorgeous 2-Bedroom Corner Town House With 2.5 Bathroom 2 Story Townhouse With Parking Space On Driveway In Front Of House. The Main Floor Offers 9' Ceilings, Laminate Floors, A 2-Pc Bath, And A Spacious Kitchen With Centre Island, Open Concept Bright Great Room With Balcony. On The Second Level, Enjoy Two Great Size Bedrooms With A Walk-In-Closet, A 4-Pc Ensuite And A Walkout To A Huge Balcony. Ensuite Laundry, Another Second 4-PcBath On This Floor Which You Can Enjoy Separate With Another Bedroom. (id:53661)
77 - 1500 Richmond Street
London North, Ontario
Welcome to This Stunning Condo Townhouse. Almost 3000 sq ft of Living Space, One of The Largest Unit in The Complex With a Large Storage And 2 Car Garage Directly To House. End Unit With 3+3 Bedrooms, 3 Full Bathrooms, and 1+1 Kitchens. Carpet Free. Primary Room With Walking Closet, Ensuite Bathroom Room With Laundry, A Cook's Kitchen With the Breakfast Area & Large Patio With BBQ Hook Up. An Open Main Floor With Fireplace, Skylight, Lots of Natural Light. Lower Level 3 Bedrooms With 1 Kitchen and Bathroom, One Bedroom is on Ground Floor With Large Window To Look To Front Yard. Calfornia Shutter For All The Windows. There is Ample Storage in The Utility Room & Closets Throughout the Home. Great Location, Only Few Minutes Walk to Western Universerty, Hospital, Masonvile Square, Library and Thames River Trail system. Etc. Short Drive to Downtown and Public Transit Stop Close By. This is What You Need for the University Life! Each Room on Main Floor $840, $940, $1100, Each Room in Basement is $600, and $870. (id:53661)
150 Winters Way
Shelburne, Ontario
Immaculate and elegant discover the refined amenities of this sophisticated executing style residence.4 Bedroom Huge Modern Built, Premium Upgrades Including a Smooth Ceiling on the Main Floor and an Oak Staircase From the Main to The Second Floor, The House Is 1920 Sq. Ft. Plus The Basement-848 Sq. Feet With premium finishes throughout and a family-friendly location near parks, schools, and amenities, this home is not to be missed. Walk out Basement. (id:53661)
223 Pioneer Drive
Kitchener, Ontario
Charming 2-Storey Townhouse in Sought-After Doon Area, Kitchener Welcome to this spacious and well-maintained 2-storey townhouse that offers 1600 sqft of living space, perfect for first-time homebuyers or savvy investors! Located in the desirable Doon neighbourhood, this home offers 3 generous bedrooms, 2 full bathrooms, and a thoughtfully designed layout ideal for comfortable family living. The main floor features an L-shaped living and dining room combo that seamlessly overlooks the kitchenperfect for entertaining or everyday living. The walkout basement adds incredible value with a separate living space, complete with a kitchenette, ideal for extended family, guests, or potential rental income. Enjoy peace of mind with budget-friendly condo fees that include water, ground maintenance, exterior upkeep, and garbage removal. This property combines comfort, functionality, and locationall at an affordable price. Dont miss out on this fantastic opportunity! Front door (2021), Paint (2025), sliding glass door (2020), A/C (2021), Fence (2024), Water softener (2024), Faucets (2021), Kitchen (2018), Stone walk way (2023), Fridge (2020), Stove (2020), Dishwasher (2020). (id:53661)
13 - 88 Decorso Drive
Guelph, Ontario
Welcome to 88 Decorso Dr Unit 13. This Stunning Freehold Corner-Unit Townhome in South Guelph! Nestled in an exclusive and quiet enclave, this bright and beautifully maintained home is flooded with natural light and offers both privacy and space. Enjoy the convenience of a private driveway and garage, paired with an inviting open-concept layout perfect for modern living. The kitchen is a true highlight, featuring a stylish breakfast bar, stainless steel appliances, and seamless flow into the spacious dining and living areas. Step out onto the covered patio ideal for outdoor dining or simply relaxing with a cup of coffee. Upstairs, you'll find 3 generously sized bedrooms, 2 bathrooms, and convenient upper-level laundry. Recent upgrades in 2024 include gleaming hardwood flooring, a new staircase, elegant porcelain tile, and upgraded pot lights throughout adding warmth and contemporary flair. POTL fee $123. Located just minutes from the University of Guelph, top-rated schools, hospitals, shopping centers, and the Victoria Park East Golf Club, this home offers the perfect blend of lifestyle and location. (id:53661)
416 Tansley Street
Shelburne, Ontario
Welcome to 416 Tansley St, Shelburne! This spectacular 2-storey detached home, with 4+3 bedrooms and 4+1 baths, is a dream come true for families of all sizes. Step inside to find gorgeous hardwood flooring and custom millwork throughout both the main and second floors, setting the tone for elegance and style. The spacious eat-in kitchen is a chef's paradise, featuring a large centre island, stainless steel appliances, and a walkout to the patio. The great room shines with custom built-ins, while a cozy den on the main floor offers the perfect spot for a home office or study. Upstairs, the primary bedroom is a true retreat with a massive walk-in closet and a luxurious 5-piece ensuite. The second level also boasts a family room, a convenient laundry room, and three additional bedrooms. One bedroom includes a private 4-piece ensuite, while the other two share a Jack and Jill 4-piece bathroom. But the real showstopper is the backyard! This expansive pie-shaped lot has no neighbours behind, offering ultimate privacy. Enjoy an outdoor kitchen and media area perfect for summer gatherings and entertaining under the stars. The basement is equally impressive, featuring an additional office space (being used as a bedroom) and a fantastic 2-bed, 1-bath in-law suite complete with its own kitchen, living room, and laundry facilities. Did we mention there are two separate sets of stairs into the basement? This home truly has it all and is perfect as your forever home! 416 Tansley St offers everything you need for a lifetime of happiness. (id:53661)
186 Golden Orchard Drive
Hamilton, Ontario
Welcome To 186 Golden Orchard Drive, A Beautifully Maintained And Move-In Ready Freehold Townhouse In A Quiet, Family-Friendly Community On Hamilton Mountain. Perfect For First-Time Buyers, Small Families, Or Investors, This Home Sits On An Incredible 150-Foot Deep Lot Offering Rare Outdoor Space You Just Don't Find In Townhomes. Step Inside To A Freshly Painted Interior, Upgraded Main-Floor Laminate Flooring, And A Modern Kitchen With New Countertops A Perfect Blend Of Style And Function. The Home Features 3 Bedrooms, A Renovated 4-Piece Bathroom, And A Bright, Open-Concept Layout Ideal For Everyday Living And Entertaining. Downstairs, The Full Basement Provides Bonus Living Space For A Rec Room, Home Gym, Or Office, Along With An Attached Garage. But The Real Bonus? This Home Is Equipped With Solar Panels A Smart Investment That Will Help Offset Hydro Bills And Bring Long-Term Value Back To The Homeowner. Tucked Away Just Minutes From Ancaster, The LINC, Highway 403, Mohawk College , And Major Shopping With Schools, Parks, And Public Transit Nearby This Home Checks All The Boxes For Comfort, Convenience, And Future Return. (id:53661)
38 Brian Boulevard
Hamilton, Ontario
Welcome to your dream home nestled in the heart of Historic Waterdown Village! This custom-built, executive-style all-brick bungalow offers almost 5,000 square feet of beautifully finished living space, perfectly designed for entertaining clients, hosting friends and family, or relaxing with the grandkids. Step inside the grand front entryway and you'll immediately feel the quality and craftsmanship throughout. The upper level boasts brand-new wide plank 7.5 white oak flooring, leading you into the breathtaking great room with floor-to-ceiling built-ins, an oversized gas fireplace, and a custom baran entertainers dream! The chefs kitchen is a showstopper, outfitted with professional-grade Thermador appliances, a coffee bar, dedicated server area, and abundant custom cabinetry designed for both everyday living and effortless entertaining. Enjoy seamless indoor-outdoor living with direct access to a meticulously maintained backyard oasis, complete with a saltwater pool, lounging area, and mudroom with side door access ideal for summer gatherings.The gorgeous primary suite offers a private retreat with spa-inspired finishes, providing the perfect balance of luxury and comfort. Every inch of this home has been thoughtfully designed with no detail overlooked from the sophisticated layout to high-end finishes throughout. All you need to do is move in and enjoy! (id:53661)
1979 County Rd 48 Road
Kawartha Lakes, Ontario
Chalet vibes, vaulted ceilings, and cottage charm welcome to your 3+3 bed, 3 bath escape in Kawartha Lakes. Set on 10.12 acres with 300 ft frontage, this Viceroy-style home brings the outdoors in with wall-to-wall windows, wood finishes, and multiple walkouts to a wraparound sundeck. The great room stuns with a stone fireplace, soaring ceilings, and forest views. Enjoy an eat-in kitchen with bamboo floors, vaulted pine ceilings in the dining room, and a sunroom hot tub moment allowing for a deep exhale. Upstairs: a primary suite with his/hers closets and ensuite. Downstairs: two bedrooms, a walkout rec room, fireplace, and spiral staircase. Massive 32x40 ft updated heated studio workshop (2022) with in-floor heating, 200 amp service, and room for six+ vehicles. Updated windows/doors (2022), new eaves (2024), and furnace (2023). Just 4 mins to Balsam Lake Provincial Park, this is a full-time home or dreamy weekend retreat. Nature, privacy, and pure peace all wrapped into one. (id:53661)
69 George Brier Drive E
Brant, Ontario
Available from 15 JULY , 2025, this beautiful 2-storey home in Paris, Ontario offers 5 spacious bedrooms and 3.5 bathrooms. The primary bedroom includes his and her closets and a 5-piece ensuite. Two bedrooms share a semi-ensuite, and the other two have closets with a shared 4-piece bathroom. The main floor features 9-ft smooth ceilings, hardwood flooring, oak stairs, and an open-concept kitchen with quartz countertops and brand-new appliances. The home also includes a double-door entry, a large foyer, dining and great rooms, and a 2-car garage with extra driveway parking. Located in a family-friendly neighborhood near the Brant Sports Complex, parks, and schools. All utilities and hot water tank rental are to be paid by the tenant (id:53661)
206 - 575 Conklin Road
Brantford, Ontario
Experience refined living in this brand-new, one-bedroom corner condo, where modern design meets everyday functionality. The open-concept layout seamlessly integrates the living, dining, and kitchen areas, creating an inviting space bathed in natural light from the expansive floor-to-ceiling windows. The kitchen is a culinary enthusiast's dream, featuring sleek stainless-steel appliances, a spacious island perfect for entertaining, and ample cabinetry for all your storage needs. Step out onto the generous wrap-around balcony, offering panoramic views and an ideal setting for morning coffees or evening relaxation. The bedroom is a tranquil retreat, boasting its own floor-to-ceiling window that floods the space with light, enhancing the serene ambiance. A well-appointed bathroom and in-suite laundry add to the convenience of this exceptional unit. Residents enjoy an array of premium amenities, including 24/7 concierge service, a yoga studio, movie theatre, party room, rooftop terrace with BBQ facilities, bike storage, dog wash station, and EV charging stations. Additional perks include a dedicated underground parking space and a private storage locker. Situated with easy access to major highways, top-rated schools, and the scenic Grand River trails, this condo offers the perfect blend of urban convenience and natural beauty. Embrace a lifestyle of elegance and comfort in Brantford's sought-after community. Tenant is responsible for utilities excluding water. (id:53661)
306 - 575 Conklin Road
Brantford, Ontario
Experience refined living in this brand-new, one-bedroom corner condo, where modern design meets everyday functionality. The open-concept layout seamlessly integrates the living, dining, and kitchen areas, creating an inviting space bathed in natural light from the expansive floor-to-ceiling windows. The kitchen is a culinary enthusiast's dream, featuring sleek stainless-steel appliances, a spacious island perfect for entertaining, and ample cabinetry for all your storage needs. Step out onto the generous wrap-around balcony, offering panoramic views and an ideal setting for morning coffees or evening relaxation. The bedroom is a tranquil retreat, boasting its own floor-to-ceiling window that floods the space with light, enhancing the serene ambiance. A well-appointed bathroom and in-suite laundry add to the convenience of this exceptional unit. Residents enjoy an array of premium amenities, including 24/7 concierge service, a yoga studio, movie theatre, party room, rooftop terrace with BBQ facilities, bike storage, dog wash station, and EV charging stations. Additional perks include a dedicated underground parking space and a private storage locker. Situated with easy access to major highways, top-rated schools, and the scenic Grand River trails, this condo offers the perfect blend of urban convenience and natural beauty. Embrace a lifestyle of elegance and comfort in Brantford's sought-after community. (id:53661)
423 - 575 Conklin Road
Brantford, Ontario
Welcome to this bright and spacious 1+1 bedroom, 2 bathroom apartment located in one of Brantford's most sought-after neighborhoods. This stylish home offers a perfect blend of comfort and convenience, ideal for families or professionals. A beautifully designed open-concept space featuring a modern kitchen with stainless steel appliances, ample cabinetry, and a kitchen island perfect for entertaining. Both living and dining areas are filled with natural light and walk out to a private terrace. Includes 24/7 concierge service, fitness centre, Yoga and Pilates Studio, Movie Theatre, Party Room, Rooftop Terrace w/ BBQ, Business Room/ Bike Storage/ Electric Vehicle Charging Station. In-unit laundry, storage locker, and a dedicated parking space on the same floor makes an easy experience. Located in the family-friendly West Brant community, this home offers easy access to highways, schools, and beautiful outdoor spaces like the Grand River and local trails. (id:53661)
3229 Garland Road
Cobourg, Ontario
This home is a SHOWSTOPPER! Step into your own private paradise in one of Cobourgs most coveted communities! This sprawling property with 2.8 acres backs onto a creek and ravine. A meticulously maintained 290' pond creates a picturesque setting for this property. This impeccably designed custom ranch style bungalow spans close to 4000 sq ft of living space with a great flow of modern layout and finishes. It features 3 plus 2 bedrooms and 3 full bathrooms and a finished basement. Step into a world of grandeur with13.5' vaulted ceilings, featuring 100+ year-old beams, stunning hardwood throughout, bright open-concept living space, creating an atmosphere of elegance and spaciousness. The kitchen is a culinary masterpiece, featuring state-of-the-art appliances, custom cabinetry, and a spacious island perfect for hosting intimate gatherings or large soirées. The primary bedroom showcases a tray ceiling with recessed lighting, a walk-in closet and a luxurious ensuite thoughtfully designed with dual vanities, a free standing tub, glass shower enclosure and heated floors. The spacious finished basement is easily adaptable to multi-generational living with an in-law-suite. The stylish kitchenette opens up to as an expansive family room, flex room, two bedrooms along with two large storage rooms. The idyllic outdoor oasis, lushly landscaped grounds beckon you to unwind under the multi-covered porches, in the hot tub or by the fire. Lounge by the pond, soak in the sun on the private dock, or dine under the covered patio while savouring the breeze and mesmerizing sunset vistas. A large insulated 2 car garage is complete with built-in storage. Too many updates to list! (See attached feature sheet) Only moments from in-town amenities, two golf courses, convenient school bus pickup/drop off in front of the home, and easy access to the 401. **Please see the virtual tour and drone footage. Still Showing! (id:53661)
21 Marilyn Crescent
Kawartha Lakes, Ontario
Welcome to the 4 Season 4 bedrooms,2 bathrooms cozy lakeside vacation cottage. The house has been newly renovated with air condition & unique style, and the decoration and furnishings are perfectly suited to the needs of a relaxing vacation and a peaceful mind. The master bedroom is equipped with a fresh and natural master bathroom. The oversized kitchen with a wooden bar counter allows your family to enjoy a wonderful breakfast. The living room has a spacious living and entertainment area, as well as a bright and airy sunroom, where you can enjoy meals with your family and friends while admiring the water view during the summer and autumn. A large new outdoor terrace with outdoor tables and chairs has been built, providing a first-class environment and enjoyment for your summer barbecues and gatherings. The over-sized dock for all your toys and is perfect for launching your boat onto the lake and fishing on the shore. It's a great place to have fun in the beautiful days.This is your chance to own this water front cottage on Pigeon lake! (id:53661)
274 Alma Street
Guelph/eramosa, Ontario
Welcome to this charming Victorian-style home nestled on a spacious, mature lot, offering tranquility and modern comforts in one. Boasting three bedrooms, this residence exudes classic elegance with contemporary updates throughout. The heart of the home lies in its updated kitchen, featuring sleek granite counters and ample cabinetry, complemented by hardwood flooring that graces the main level. Convenience meets functionality with a main floor mudroom and laundry room, alongside a convenient 2-piece powder room. The expansive living and dining rooms impress with their 9-foot ceilings, high baseboards, and illuminating pot lights. Upstairs, three generously sized bedrooms await, adorned with high-end broadloom, while a luxurious 4-piece bathroom showcases quartz counters and porcelain tiles. Step outside through the kitchen's walk-out onto a spacious 18' x 14' deck, perfect for entertaining or simply enjoying the serene surroundings. Located within walking distance to Rockwood Conservation Area, as well as nearby shops, restaurants, and schools, this home offers both convenience and the allure of nature's beauty. (id:53661)
274 Alma Street
Guelph/eramosa, Ontario
ZONED C2 - with many permitted uses, this property is a great investment and offers you work from home opportunities. Welcome to this charming Victorian-style home nestled on a spacious, mature lot, offering tranquility and modern comforts in one. Boasting three bedrooms, this residence exudes classic elegance with contemporary updates throughout. The heart of the home lies in its updated kitchen, featuring sleek granite counters and ample cabinetry, complemented by hardwood flooring that graces the main level. Convenience meets functionality with a main floor mudroom and laundry room, alongside a convenient 2-piece powder room. The expansive living and dining rooms impress with their 9-foot ceilings, high baseboards, and illuminating pot lights. Upstairs, three generously sized bedrooms await, adorned with high-end broadloom, while a luxurious 4-piece bathroom showcases quartz counters and porcelain tiles. Step outside through the kitchen's walk-out onto a spacious 18' x 14' deck, perfect for entertaining or simply enjoying the serene surroundings. Located within walking distance to Rockwood Conservation Area, as well as nearby shops, restaurants, and schools, this home offers both convenience and the allure of nature's beauty. Certain images have undergone virtual renovations and will be noted as such in the photo gallery. (id:53661)
92 Auchmar Road
Hamilton, Ontario
PRICED FOR IMMEDIATE ACTION!!! GORGEOUS INGROUND POOL W/ HOT TUB!!! This Entertainers dream home is located on one of Hamilton's most prestigious streets across from Hillfield Strathallen(Private school) This home sits near lush parks and is close to all amenities. Features include, open concept spacious renovated 4 level sidesplit floor plan, 2 fireplaces, 2 Baths, vaulted ceilings, slate and hardwood flooring and a private yard. This home is an absolute must see with the perfect blend of community charm in an upscale neighbourhood! !!! Summer is here and it's time to jump in!!! (id:53661)
270 Pierre Road
West Nipissing, Ontario
Waterfront opportunities like this are rarely found where you can own an investment property to enjoy and have multiple incomes coming from the other units! Welcome to Lot 2 Pierre Road in Sturgeon Falls on the shores of Lake Nipissing. This 2.716-acre parcel was part of the former tourist lodge known locally as Dutrisac Cottages. Features the original store/office with tons of extra potential for a renovation into your dream cottage, cottage 7 (3 bedroom), cottage 22 (2 bedroom), a storage building 24x22, woodshed 16x16, the pavilion 36x29 and 2 drilled wells. Presently no septic system on site. This property also includes the awesome beach area! The property is being offered for sale at $549,000 plus HST! All units are vacant so it is very easy to arrange for showings. (id:53661)
204 - 253 Lester Street
Waterloo, Ontario
Calling all investors! An Exceptional Investment Opportunity Awaits! This Fully Furnished Property,Just Minutes From The University Of Waterloo And Wilfred Laurier University, Features 5 SpaciousBedrooms And 2 Full Bathrooms, With A Large Common Area Including L Shaped Kitchen And SpaciousBright Living Room. Walking Distance To Shopping, Restaurants, And Many Other Amenities. (id:53661)
708 - 1131 Cooke Boulevard
Burlington, Ontario
Luxury Townhouse Living In One Of Burlington's Newest And Desirable Locations. Open Concept Design. A Short Drive To Highways 403, 407, Qew, Restaurants, Shops, Transit, Hiking Trails And So Much More. Only 2 Years Old. Includes One Underground Parking Spot. Huge Rooftop!! Ensuite Laundry. (id:53661)
Basement - 6219 Atherly Crescent
Mississauga, Ontario
Professionally Finished Basement Apartment with Separate Entrance Features 2 spacious bedrooms, a modern 3-piece bathroom, and a comfortable living area in a semi-detached corner home. Enjoy a large, fully fenced backyard. Conveniently located near top-rated schools, parks, recreational facilities, shopping, and major highways (403, 401, 407). Minutes from Heartland Town Centre, a variety of restaurants, and much more! (id:53661)
206 - 760 Lakeshore Road E
Mississauga, Ontario
Exquisitely designed by renowned designer Regina Sturrock, this sophisticated 1,241 sq ft residence is nestled in Mississaugas highly coveted Lakeview communityjust moments from the tranquil shores of Lake Ontario. Offering 2 bedrooms, 1.5 bathrooms, and a private 1-car garage, this elegant home also boasts a generous 15' x 19' terraceperfect for alfresco entertaining or quiet relaxation. The thoughtfully curated open-concept floor plan seamlessly combines form and function, anchored by a striking custom kitchen featuring a blend of high-gloss and satin cabinetry, quartz countertops, and a fantastic peninsula artfully dressed in matte-finished quartz. Located in a vibrant and evolving neighbourhood, Lakeview is celebrated for its scenic waterfront trails, revitalized parks, and proximity to the upcoming Lakeview Village. Enjoy access to beautiful green spaces like Marie Curtis Park & Douglas Kennedy Park, the nearby Toronto Golf Club, trendy cafés, and convenient commuter routes including the QEW and Long Branch GO. This is elevated urban living with a connection to nature and a strong sense of community. (id:53661)
1103 - 270 Dufferin Street
Toronto, Ontario
New Luxurious 3 B + Den Corner Suite 1099 sf With Rare Scenery Views At South East and North At XO Condominium By Lifetime Development Located at (King W & Dufferin),the two direction streetcars right at your doorstep, Master Ensuite & Windows in all Bedrooms, Lake view, CN Tower and city view. 2 washroom, floor to ceiling windows providing an abundance of sunlight. Right in the middle of King West and Liberty Village, this superb location is easily accessible by TTC and Close to Financial District , CNE, Metro, Goodlife, parks, Universities and Liberty Village. Amenities include a Kids Zone, Outdoor Terrace, Spin Room, Gym, BBQ Terrace, and more! **** ! (id:53661)
649 Speyer Circle
Milton, Ontario
Nestled in the quiet Harrison neighbourhood, this stunning 2 bedroom freehold townhome is ideal for young professionals looking to start their homeownership adventure! First time homebuyers or downsizing couple - this place is for you! Designer decor and layout, upgraded light fixtures, potlights and new stainless steel kitchen appliances in a functional kitchen layout! Easy maintenance landscaping and a long driveway with no sidewalk allows for easy access on and off property by vehicles. Second floor balcony off the kitchen allows for outdoor space to host romantic dinners or sun-filled lunches overlooking Speyer park. Proximity to park provides easy access for a quiet walk, some fun in the playground with kids or simply to allow your dog to roll in the grass on a sunny afternoon. Bright, elegant and thoroughly maintained, this is a turnkey home ready to host you and your family for years to come. (id:53661)
35 Guiness Avenue
Toronto, Ontario
ATTENTION BUYERS! Dont miss this exceptional opportunity to own a rare oversized corner bungalow with a double car garage and large corner lot in Torontos highly sought-after West Humber-Clairville neighborhoodperfect for families, investors, or anyone seeking space, versatility, and income potential. The main floor offers three spacious bedrooms, a well-maintained bathroom, an open-concept living and dining area, and a bright eat-in kitchen ideal for everyday living and entertaining. The fully finished basement features a self-contained unit with a recreation room and full washroom, as well as a second separate unit with a living area, kitchen, two bedrooms, and one full bathrooman excellent setup for rental income, multi-generational living, or private accommodations. Currently tenanted by AAA+ renters who are willing to stay, this property offers immediate income potential. Recent upgrades include a new furnace and AC (2022), attic insulation (2023), hot water tank and driveway (2024), plus updated kitchen and bathrooms. The front and east yards are beautifully fenced with steel and landscaped with ornamental trees, while the west yard is ideal for social gatherings and kitchen gardening. Prime location close to parks, schools, Humber College, shopping, transit, and morethis home is packed with possibilities! (id:53661)
102 - 2365 Marine Drive
Oakville, Ontario
Prime Location Enjoy Water Front Living, Large One Bedroom In Lower Level, Located In Coveted Bronte West. Newly Renovated, New Kitchen & Bathrooms, New Appliances, Laminate Flooring, Features Open Concept Living/dining And Kitchen. Three New Appliances, Freshly Painted Ideal Location Steps To Lake, Bronte Harbour, Shops, Restaurants And All Amenities. Includes On Parking Spot. Easy To Show Lock Box. (id:53661)
2405 Irene Crescent
Oakville, Ontario
Nestled in Glen Abbey Encore this luxurious yet modern 7 bed 7 washroom, 2 car garage home is a rare find. This ideal family home greets you with an impressive foyer leading into a well planned out main floor comprising of a state-of-the-art kitchen, a grand dinning area, a well-lit study and last but not least an inviting bight living area with an attached Solarium. This home offers 5 large bedrooms, all with ensuite washrooms and ample closet space. The impressive kitchen offers top of the line appliances, ample storage, a full-sized pantry and a huge Island, creating the prefect space for cooking a hearty meal to be shared with family and friends. A unique feature in this house is a finished Loft area consisting of a spacious bedroom, a full washroom and multipurpose living space with attached sun deck. Additionally, this home boasts a fully finished 2 Bed WALKOUT basement which is the perfect space for an in-law suite, or to be used as an additional entertainment area. **EXTRAS** Surrounded by a Golf Course, parks, Top Rated schools, this residence combines tranquility with easy access to highways and essential amenities. Discover the epitome of contemporary living at your new home and creating ever lasting memories. Basement Kitchen Digitally Staged for Reference Only. (id:53661)
2005 - 15 Legion Road
Toronto, Ontario
Welcome to this beautifully updated 1-bedroom plus den condo that perfectly blends style and functionality. The open-concept layout is bright and inviting, ideal for both relaxing and entertaining. The upgraded kitchen features sleek quartz countertops, stainless steel appliances, modern backsplash, and extended cabinetry for extra storage perfect for home cooks and entertainers alike. The den offers flexibility of a home office, guest space, or reading nook. Enjoy floor-to-ceiling windows, quality hardwood flooring throughout, and a private balcony to unwind after a long day. The convenience of en-suite laundry adds to the comfort of everyday living. Located in a well-managed building with top-tier amenities like indoor swimming pool, fully equipped gym, outdoor terrace, a grand party room and much more to explore. Nestled in a vibrant lakeside community, this unit is just steps away from scenic walks by the lake, local parks, and waterfront trails. Enjoy the convenience of a quick walk to transit, shopping and dining all for your personal and household needs. Only a 9km commute to Downtown for endless adventures!!! (id:53661)
599 Ashprior Avenue
Mississauga, Ontario
This beautifully updated home offers a perfect blend of style, comfort, and functionality. Enjoy newly renovated washrooms, upgraded flooring, and a modern open-concept layout with an open concept dining room. The kitchen features newer appliances and bright spotlights on the main floor, making it both functional and stylish. Step outside to your extended deck with a newly added gazebo perfect for entertaining or quiet evenings. This semi-detached home is connected only at the garage, giving you the privacy of a detached feel. A skylight above the staircase brings in natural light, adding to the homes bright and airy ambiance. The real highlight? A fully finished walk-out basement with a separate entrance and one-bedroom apartment ideal for extra income potential or in-law living. The basement also has private access to the laundry room for added convenience. Located in the highly sought-after Heartland Town Centre, this home is just minutes from top shopping, dining, schools, and transit and highway 401,407,403. (id:53661)
23 Mccormack Street
Toronto, Ontario
Stunning 3 + 2 Bedroom Entire Detached Home. Recently Renovated With Hardwood Floors Thru-Out, Pot Lights, Crown Molding, Beautiful Kitchen With Quartz Counter Top, Backsplash And Walk-Out To Deck And Backyard, Double Car Garage, Basement Apartment With Separate Entrance, Thermal Windows, Open Concept, Walk To Stockyards Mall & St Clair. Close To Hwy, Ttc. (id:53661)
64 - 60 Winston Park Boulevard
Toronto, Ontario
Welcome home to this south facing 2 bedroom + den executive townhouse at the Yorkdale Village Townhomes. Efficient open concept living with laminate floors throughout. Functional kitchen with stainless steel appliances, gas stove granite countertops. Open concept combined dining & living space with den or extra flex space. Primary bedroom with many windows for maximum natural light. 4 piece bathroom features deep soaker tub. Enjoy the sunset on your private rooftop terrace with gas line. Ensuite laundry and underground parking included. Ideal working home base for the young professional. Ancaster Public School, Lawrence Heights Middle School & Pierre Laporte Middle School district. Reina Cafe & Bistro, Viet Chay Vegan Cuisine & many one of a kind restaurants in walking distance. Minutes to Yorkdale mall and the 401. TTC Wilson subway station at your doorstep. (id:53661)
39 Harrow Street
Mississauga, Ontario
Charming 3-bedroom detached bungalow with a finished 2-bedroom basement in a desirable Mississauga neighbourhood! This well-maintained home offers a spacious, modern eat-in kitchen with marble countertops and flooring, a cozy breakfast area with a fireplace, and a walkout to a beautiful backyard perfect for BBQs and relaxation. Enjoy convenient access to the garage directly from the kitchen.All main floor rooms are generously sized, providing a luxurious feel, and the living room features elegant pot lights. The fully finished basement includes a second kitchen, two bedrooms, and a spa-like bathroom with a Jacuzzi tub, ideal for in-law living or rental income. Conveniently located close to all amenities, Malton GO Station, and Pearson Airport (id:53661)
15 Mcarthur Street
Toronto, Ontario
Fantastic Detached home with modern updates. Highly convenient location provides for easy access to shopping, groceries, public transit and Hwy 401! Situated on a massive 84.11 x 150.35 Feet lot offering endless possibilities for this rare find!! (id:53661)
403 - 4003 Kilmer Drive
Burlington, Ontario
Beautifully renovated TOP FLOOR unit in a mid-rise building! Avoid all the new condo shrinkage with this wonderfully maintained 2 bedroom, 1 bathroom unit that has over 740 square feet and west-facing balcony perfect for gorgeous sunsets and views of the escarpment. The unit opens with an airy-white kitchen featuring stainless steel appliances, quartz countertops peninsula seating, subway tile backsplash, resurfaced kitchen cabinets and upgraded hardware. The kitchen overlooks the living room which offers impressive 12-foot vaulted ceilings visually adding to the overall living space, warm neutral high-end vinyl flooring throughout and a walkout to the balcony where BBQs, decorative tile flooring and west-facing views of the escarpment can be enjoyed all year round. Sitting off to the right is the primary bedroom with a large window and closet for storage, 4-piece bathroom with a neutral colour palette and access to a spacious laundry room that also offers more storage space within the unit. This unit is complete with additional bedroom/den space that has the flexibility of being a 2ND BEDROOM, office, library and more! With an inclusive condo fee, 1 parking spot, 1 locker and an abundance of visitor parking. Conveniently located in North Burlington, walk to schools, Tansley Woods Park that offers pickleball, public transit, short walk to restaurants and shops and a quick drive to all major highways. (id:53661)
24 Vanderbrent Crescent
Toronto, Ontario
Hot Location!!! ***Rare Find*** 3 Bedroom Detached, 68' * 120' Lot Size. Combined Living and Dining. Partially Finished Basement with Seperate Entrance. Great Income Potential! Roof Shingles Replaced 6 years ago. (id:53661)
2401 - 4080 Living Arts Drive
Mississauga, Ontario
Immaculate Condo Unit Offers 784 Sqft ((2 Bdrm + 2 W/R + 2 Open Balcony)) Hardwood Floor in Living & Dining// Laminate Floor In both Bdrms// Walk Out to 1 Balcony from Bright & Spacious Living + Dining// Walk Out to 2nd Balcony from 2nd Bdrm// Open Concept Living, Dining & Kitchen// Kitchen w/ S/S Appliances + Over Range Microwave// Master Bdrm w/ Large W/I Closet + 4 Pcs En-suite + Large Window// 2nd Bdrm w/ Large Closet + Walk-out to Balcony// Lots of Natural Light// 1 Underground Parking Space// Great Amenities Including Indoor Pool, Fitness Centre, Sports Lounge, Theatre, Party Room, Guest Suites, and 24-hour concierge service// Close to 403, 401, QEW Hwy, School, College, Walking Distance to Square One Mall, Grocery, Cafes, Restaurants, Banks, Go, Metro, Future LRT, Park and many More +++ (id:53661)
71 Vanderpool Crescent
Brampton, Ontario
Amazing! Detached. Stunning Truly As Architectural Which Shows to Absolute Perfection. 3300 Sq. Ft. 5 Bedrooms, 5 Baths, Laundry. Backs Onto Premium Lot. This Home Has All the Imaginable Bells & Whistles. Very Well Maintained. It Includes a Gorgeous Upgraded Kitchen Wrapped With Pot Lights. Top of the Line Appliances. A Gorgeous Main Floor Office. A Stunning Upgraded Master 5 Pc En-Suite. Finished Basement Apt With Sep Ent. 9' Ceilings With a Gorgeous Floor Plan. Kitchen features Quartz Counters. Close to School, Library, park, Temple, Plaza and All The Major Highways. Caribbean Style Back Yard With a Beautiful Gazebo & Many More. (id:53661)
1333 Wateska Boulevard
Mississauga, Ontario
This Exceptional Estate Exemplifies Refined Sophistication, Presenting A Stunning Custom-Renored Bungalow Located In A Peaceful Cul-De-Sac Within The Prestigious Lorne Park Area, Offering Unparalleled Seclusion And Calm, With A Spacious Open-Concept Design, Characterized By Soaring Cathedral Ceilings, Profuse Natural Light, And A Grand Two-Sided Fireplace, Accompanied By A Cutting-Edge Modern Kitchen, Replete With A Spacious Island, Ideal For Opulent Entertaining, As The Lower Level's Warm Gas Fireplace Creates A Cozy Family Atmosphere, Effortlessly Linking To The Resplendent Garden Retreat, Featuring A Breathtaking Saltwater Inground Pool, Luxurious Spa Tub, Exquisite Water Feature, And An Array Of Upscale Amenities, Including An Outdoor Fire Pit, Elegant Patio, Refreshing Outdoor Shower, And Strategically Placed Outdoor Security Lights, Along With An Underground Rogers Internet Connection For Seamless Connectivity, An Outdoor Sump Pump For Efficient Garden Maintenance, An Interlocking Driveway, Beautiful Landscaping With Exquisite Perennial Plants, Soft Lighting For The Interlocking And Charming Accents On The Balcony Stairs, Following Extensive Besment Renovations That Have Yielded A State-Of-The-Art Kitchen, Modernized Laundry Facilities, And A Finished Basement Floor, Resulting In A Sumptuous Living Experience Geared Towards Discerning Homeowners. (id:53661)


