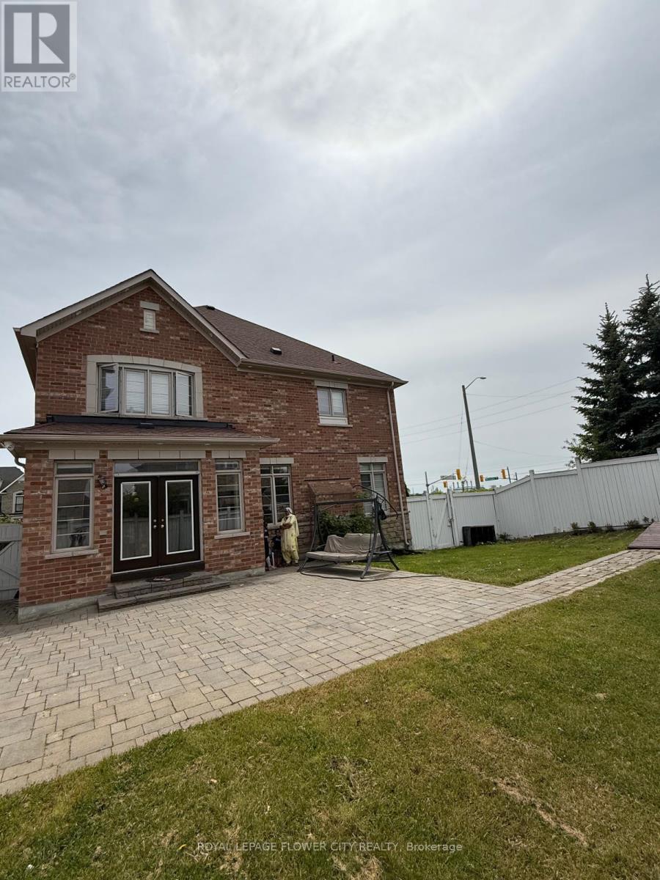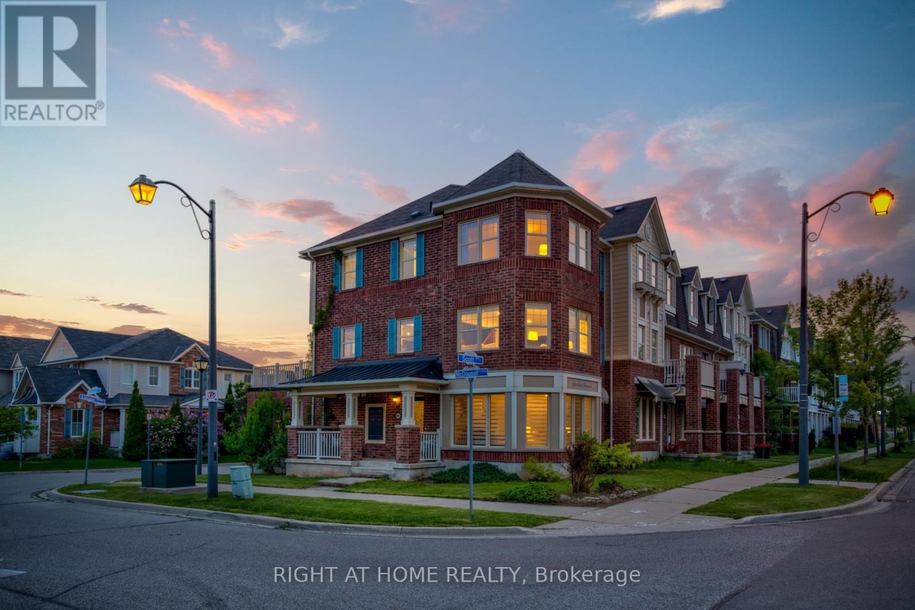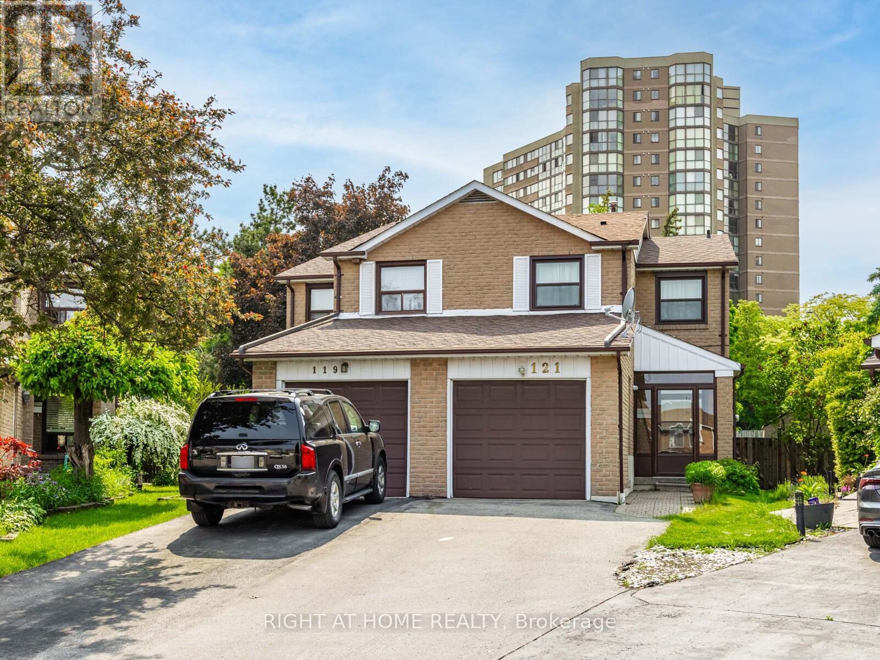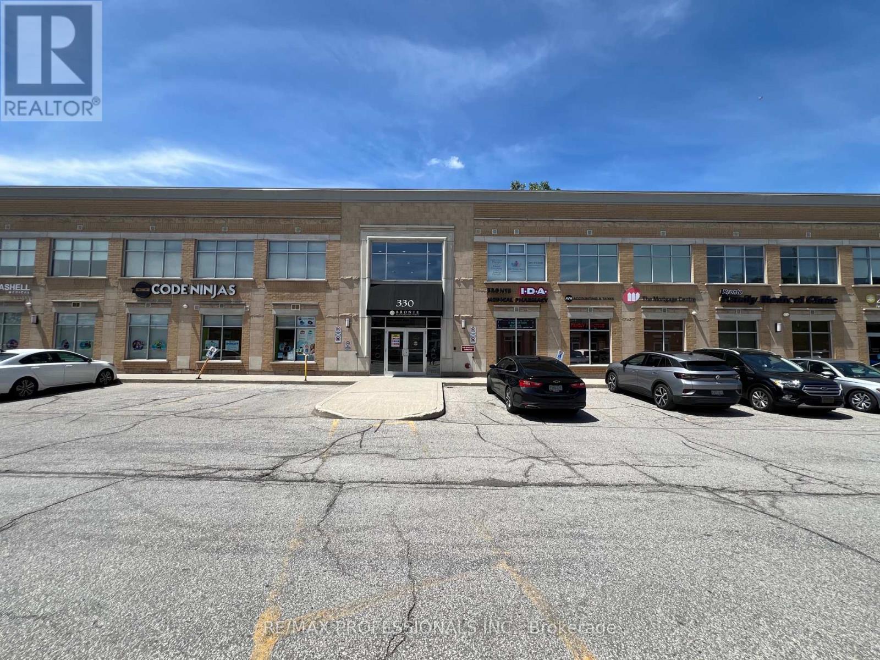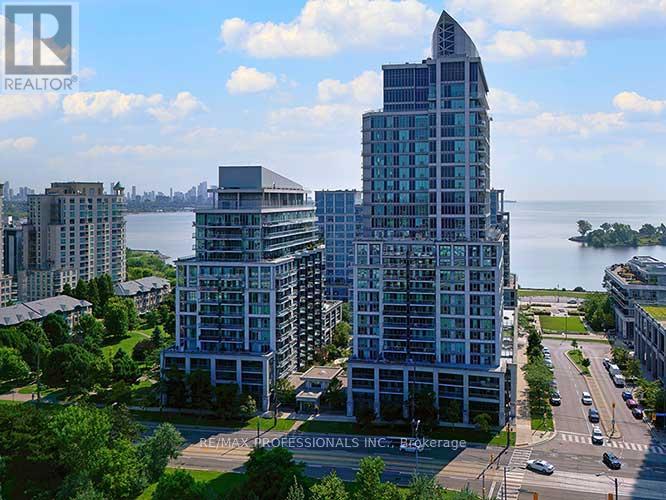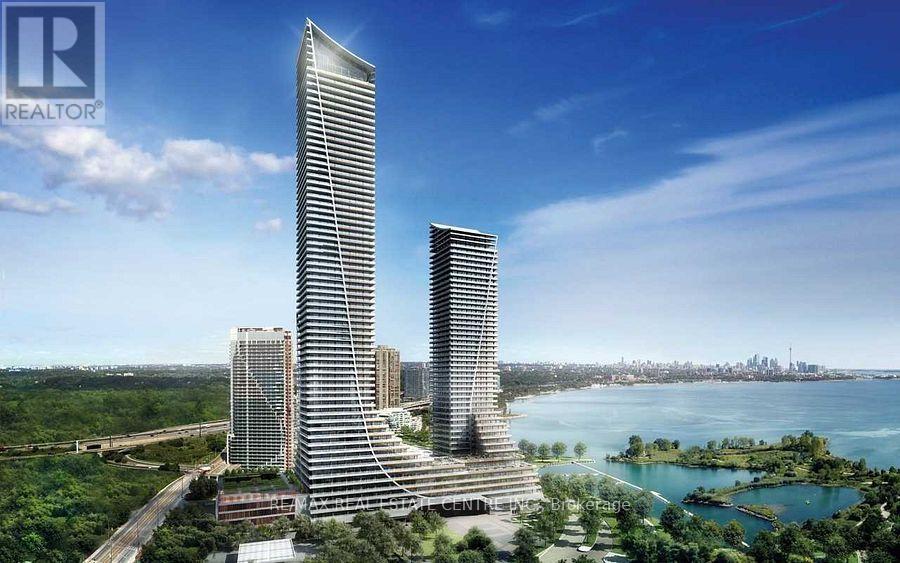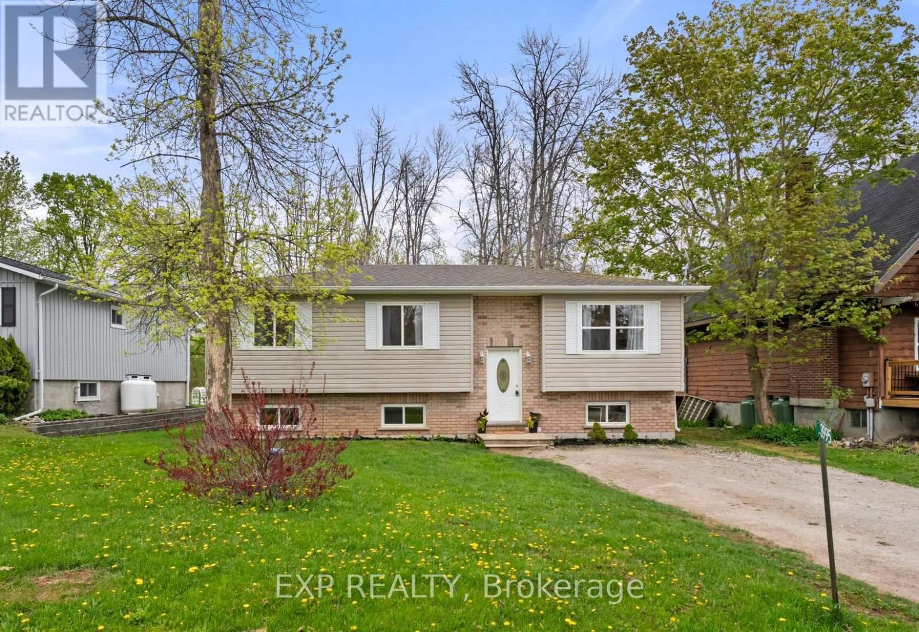4702 - 38 Annie Craig Drive
Toronto, Ontario
Welcome to Waters Edge at the Cove - a stunning spacious 2 bedroom sub-penthouse suite offering 1190 sq. ft. of luxury living with breathtaking, unobstructed views of Lake Ontario and downtown Toronto.This South-East corner unit boasts a full wrap-around balcony, accessible from the living room, kitchen and both bedrooms perfect for soaking in the sunrise, entertaining, or simply enjoying the sweeping panoramic lake and city skyline views.Inside, the suite features Kitchen with breakfast area along with breakfast bar with Quartz counters, S/S appliances. Soaring 9-ft ceilings and floor-to-ceiling windows that flood the space with natural light. Located in one of Toronto;s most desirable waterfront communities, this is a rare opportunity to enjoy elevated living in a vibrant and scenic neighbourhood.Dont miss your chance to view this showstopper (id:53661)
7 Mount Fuji Crescent
Brampton, Ontario
WOW!!!ENTIRE PROPERTY With Finished Basement Beautiful semi-detached home with Spacious 4 +2bedroom and 4 washroom , 2 Full on 2nd Level with and fully finished basement. Entire property for rent, with laundry located on the lower level. Ideal for families to enjoy the larger backyard, perfect for a nice summer barbeque. Prime location close to all amenities, no carpet in the house. 5 Car Parkings and much morw (id:53661)
2 Riverstone Drive
Brampton, Ontario
Stunning Former Model Home Fully Upgraded and Move-In Ready! Step into luxury with this beautifully upgraded former builders model home, showcasing top-tier finishes and thoughtful design throughout. Elegant Interiors: Dark hardwood flooring complemented by an exquisite wrought iron staircase adds timeless charm. Gourmet Kitchen & Luxurious Bathrooms: Highly upgraded with marble countertops and premium stainless steel built-in appliances for a sleek, modern look. Entertainers Dream: A wet bar in the recreation room and a finished basement with a separate entrance offer additional living space and endless possibilities. Enhanced Curb Appeal: An extended interlocked driveway provides ample parking and a striking first impression. Move-In Ready: Impeccably maintained and extremely clean a true must-see! Dont miss out on this rare opportunity (id:53661)
Upper - 485 Anthony Drive
Oakville, Ontario
Freshly renovated and full of style, this bright 3-bedroom bungalow is tucked at the end of a quiet street, peaceful, private, and perfectly placed. Inside, you'll find a clean, modern aesthetic with warm wood tones, sleek finishes, and a thoughtful open layout that feels instantly welcoming. The kitchen stands out with its brand-new cabinetry, quartz countertops, stainless steel appliances, and plenty of space to cook and connect. The updated bathroom continues the modern feel with quality finishes and a timeless look. All three bedrooms are well-sized, with one offering a walkout to the backyard, perfect for morning coffee or easy access to outdoor living. Natural light fills the home, creating an airy, relaxed feel throughout. Step out back and you're treated to a landscaped yard that opens directly onto Maple Valley Park, known to locals as the "secret garden." It's like having nature in your own backyard. And with 2 tandem parking spots, you're covered on the practical front too. Just a short stroll to the brand new Community Centre, Sixteen Mile Creek, top-ranked schools, downtown Oakville, the lake, and a long list of nearby parks. This one checks all the boxes and then some. 60-40% utility split with the basement. The main floor gets backyard access. (id:53661)
11 Elverton Crescent
Brampton, Ontario
Wow Is The Only Word To Describe This Incredible Home! An Absolute Showstopper And A Must-See! This Stunning 5+2 Bedroom Fully Detached Home Sits On A Premium 45 Lot And Boasts A Legal 2-Bedroom Basement Apartment With A Separate Entrance, Offering A Total Living Space Of Approximately 4,500 Sqft (3,262 Sqft Above Grade + 1,200 Sqft Legal Basement). The Main Floor Impresses With 9 Ceilings, A Separate Living And Family Room, And A Dedicated Den/Office Space Perfect For Work Or Study. Premium Hardwood Floors Flow Throughout The Main Floor, Enhancing The Homes Elegant Appeal. The Heart Of The Home Is The Upgraded Chefs Kitchen, Featuring Quartz Countertops, A Spacious Center Island, And High-End Stainless Steel Appliances. The Massive Primary Bedroom Offers A Private Retreat, Easily Accommodating A King-Size Bed And A Cozy Sitting Area, Complete With A Luxurious 5-Piece Ensuite And 9Ceilings. Each Bedroom Connects To A Washroom, Ensuring Ultimate Comfort And Privacy. The Loft Area Can Be Easily Converted Into A 5th Bedroom, Providing Additional Flexibility For Growing Families. The Legal Basement Apartment Features A Separate Laundry, Making It An Excellent Income-Generating Opportunity. Additional Highlights Include A Hardwood Staircase With Wrought Iron Pickets, A Bonus Tesla Charger, Owned Security Cameras, And Premium Finishes Throughout. With Newer Mechanical Upgrades A Furnace (5 Years), Central A/C (2 Years), And Roof (4 Years)This Home Offers Both Luxury And Peace Of Mind. This Is More Than Just A House Its A Dream Home Ready For Its New Owners To Begin Their Next Chapter! (id:53661)
Main & Upper Level - 5669 Ethan Drive
Mississauga, Ontario
Bright and beautiful semi-Detached backing to Ravine with full privacy, In high Demand area of Churchill Meadows. 4 bedrooms with 2.5 bathrooms with 9 Ft ceiling on main floor, Large family room with Gas fireplace. Upgraded kitchen with Electrolux s/s appliances, hardwood stairs with iron pickets and oak hardwood floors. many upgrades to list. minutes from Hwy 403/407, schools, shopping and parks (id:53661)
24 Salisbury Circle
Brampton, Ontario
A Bright and spacious 4 bedroom two-story home nestled in a welcoming family-friendly neighborhood. The main level boasts generously sized principal rooms and an open-concept kitchen featuring a breakfast bar, built-in dishwasher, and seamless flow into the dining area, with access to a newly constructed deck. The primary bedroom includes a semi-ensuite, while all bedrooms offer ample space and double closets. The other 3 bedrooms on the upper level are bright and spacious and have double closets. The main floor has a good size den that can be used as a 5th bedroom. The basement is a self-contained nanny suite with a private entrance, kitchenette and a good size room with an ensuite bathroom... Conveniently located on a very private Salisbury Circ with access from the yard to the Salisbury Parkette. 2 minutes to the public school, 7 minute drive to the French immersion School and Walking distance to Brampton GO, Rose Theatre, Brampton Innovation District with 4 University Campuses and the new Brampton Hospital. Great Property in an unbeatable location. Great for living yourself and an amazing investment. Priced to Sell!!! (id:53661)
664 Scott Boulevard
Milton, Ontario
Beautiful, Bright, Open Concept, Freehold Townhome Located On A Corner Lot In High Demand Area In Milton! Conveniently Located Just Steps Away From Schools, Parks, Sought-After Stores and Public Transit. This Home Includes A Full-Size Built-In 2Car Garage, Updated Open-Concept Kitchen With Stainless Steel Appliances, Quartz Countertop, Backsplash And Kitchen Island. This Home Features An Abundance of Natural Light, Combined Dining/Living With Hardwood Floors, Dining Room With Walk-Out To Large Private Deck Featuring Nat. Gas for BBQ. Entire Home Is Carpet-Free And Move-In Ready! (id:53661)
121 Ashridge Court
Mississauga, Ontario
Nestled in a quiet, child-friendly court, this 3-bedroom semi-detached home offers an ideal location just minutes from Square One, top-rated schools, parks, and major amenities. Enjoy easy access to public transit, including MiWay, GO Transit, and the upcoming LRT, as well as quick connections to Highways 403, 401, and 407. This two-storey home features 3 bedrooms upstairs with a full 4 piece bath. A bright living room with large windows which opens up to a beautiful garden in the backyard. Become a chef in a cozy kitchen with enough space to serve your family or guest in an eat in area. The main level also features a convenient powder room for guests. Downstairs you will find a beautiful living space with a fireplace to entertain guests or to use as a home office. You'll also have another powder room steps away with a large storage area. Single car garage with 2 more parking spaces on the driveway for a total of 3 cars parked. (id:53661)
2002 - 3220 William Coltson Avenue
Oakville, Ontario
Welcome to your 2-bedroom, 2-bathroom corner suite in the heart of North Oakville! Situated in an exclusive low-density corridor with only eight units on this floor, this 815 sq. ft. (incl. balcony) luxury condo offers upscale finishes and a bright, open-concept layout. Enjoy unobstructed, panoramic views of Lake Ontario and the Niagara Escarpment from your private balcony. This rare, barrier-free accessible unit is flooded with natural light and features: Premium wide-plank flooring, Quartz countertops, Soft-close cabinetry, and Smart home integration with keyless entry. One parking spot, a storage locker, and high-speed Internet is included. Enjoy a full suite of premium building amenities such as 24-hour concierge & security, Party room with entertainment kitchen, Fitness & yoga studio, Rooftop terrace, and a Pet spa. Don't miss this exceptional opportunity to live in a pristine, contemporary space that combines comfort, accessibility, and luxury living in one of Oakville's most desirable communities. (id:53661)
216 - 330 Bronte Street S
Milton, Ontario
Renting One Room in an office space. Elevators. Many uses permitted. No lawyer or accountant. Surface parking first come. Internet is extra. Heat and Electricity is included. (id:53661)
Upper - 4 Idaho Road
Brampton, Ontario
Detached Home rent for Upper (Main Floor & 2nd Floor) only with 4 Bedrooms. Main Floor Den + 2nd Floor loft with 3.5 bathrooms. Upgraded hardwood Floors throughout main level. Upgraded Ensuite, Upgraded Kitchen with Crown Moulding & Granite Countertops. Pot Lights, 9Ft Main Floor ceilings, Coffered Ceiling in Living /Dining. Oak Staircase with metal pickets. (id:53661)
569 Murray Meadows Place
Milton, Ontario
Absolutely Stunning 3 Bedrooms & 4 Washrooms Townhouse With Finished Basement with Rec Room And Den and 3PC Washroom Plus More Space To Make Kitchen!! Open Concept Layout. 9ft Ceilings On The Main Floor, Pot Lights & Hardwood On The Main Floor. Good Size Kitchen S/S Appliances. Quartz Countertop, Backsplash And Breakfast Bar. Freshly Painted Throughout The House!! Brand New Broadloom on 2nd Floor ( 3 Bedrooms, Hallway & Staircase). Master With Huge W/I Closet And A Second Closet, 4Pc Ensuite! 2nd Floor Laundry. Interlocking On The Front Of The House & Huge Deck In The Backyard. Brand New Carpet !! (id:53661)
1203 - 2121 Lake Shore Boulevard W
Toronto, Ontario
Fantastic lakeside living at Voyager 1! Locker and one underground parking! Open and bright one bedroom end unit with unobstructed views to the northwest! Watch the sunsets from your 90 sq ft private balcony. Patio door walkouts from the living room and bedroom! Stylish brick wall, open concept kitchen, stainless steel appliances, engineered hardwood floors! Voyager 1 offers first class security and amenities for its residents. 24 hour concierge, Indoor pool, hot tub, gym, golf simulator, party rooms, guest suites, underground visitor parking, theatre room and much more! Pet friendly too (2 pets up to 30lbs total)! You will love walking and biking the lakeside trails, visiting the many restaurants, stores and cafes. Steps to Jean Augustine Park, Martin Goodman Trail. Close to High Park! Easy access to downtown. (id:53661)
2004 - 20 Shore Breeze Drive
Toronto, Ontario
A Modern Waterfront Community In Mimico! This Bright & Spacious 754 Sq Ft. Two Bedroom Plus Den Overlooking Lake Ontario and Toronto Skyline! Long List of Luxurious Amenities Include Games Room, Saltwater Pool, Lounge, Gym, Yoga & Pilates Studio, Dining Room, Party Room And More! Easy Access to TTC, Gardiner Expressway ,TTC, Go Transit, Shopping, Restaurants, Schools, Grocery Stores .... (id:53661)
69 Victoria Street
Barrie, Ontario
Detached home in a very convenient location. Close to lots of amenities including: Lakeshore, Beach, Allandale Go Station, Shops and Restaurants. Zoning for this property allows for multi unit structures. New Laminate Flooring, New Roof, Fresh Paint, Updated Bathroom, Updates to Kitchen and Electrical Panel. Some trees and shrubs have been removed from the property. 2 car tandem parking. (id:53661)
90 Bishop Drive
Barrie, Ontario
This freshly painted, move-in ready home in Ardagh Bluffs offers a functional layout, quality updates, and space for families to grow. Set on a quiet, tree-lined street in a walkable, family-friendly neighbourhood, it combines comfort, style, and convenience. The main level includes a front living room with a large picture window and an adjoining formal dining area. The updated kitchen features quartz countertops, stainless-steel appliances, subway tile backsplash, and a breakfast area with a sliding walkout to the deck. The nearby family room includes an electric fireplace with a stone surround and backyard views. Upstairs, the primary bedroom offers a walk-in closet, ceiling fan, and 5-piece ensuite with dual sinks, soaker tub, and glass shower. Three additional bedrooms include ceiling fans, closet space, and dark-stained flooring. A 5-piece bathroom with dual sinks and a combined tub/shower completes this level. The finished basement adds value with a full kitchen, in-suite laundry, two bedrooms, full bath with built-ins, and a separate entrance for in-law or income potential. Exterior updates include a stone porch (2024), a deck (2023), an interlock walkway, and a fully fenced yard with eastern exposure, shed with hydro, gas BBQ hook-up, and reinforced pad for a pool or patio. A double garage with inside entry and a two-car driveway round out the home. Walkable to schools, parks, restaurants, and trails, and just minutes to the Barrie waterfront and Hwy 400, this home delivers everyday comfort in an unbeatable location. (id:53661)
69 Victoria Street
Barrie, Ontario
Entire detached home in a very central location close to amenities such as: Lakeshore, Beach, Go Station, Public Transit, Shops and Restaurants. New Laminate Floors, New Roof, Updated Bathroom and small Updates to Kitchen. Includes two Parking Spots (Tandem Parking). Side Patio and Backyard allow for some private outdoor space. Some trees and shrubs recently removed to allow more space. Ensuite Washer and Dryer. All offers to be submitted with Credit Report (with Beacon Score), Employment Letter, Rental Application and References. Schedule B and C to be included with all offers. Immediate vacancy available. (id:53661)
3 - 408 Veterans Drive
Barrie, Ontario
Welcome to this Absolutely Stunning, Bright, Impeccably Maintained & Impressive Townhouse Style Condo In The Popular South End Location Of Holly Meadows! Move-in Ready Townhouse features 1,324 Sq. Ft, 3 Bed, 1.5 Bath on main Floor and Full Bath on 2nd Floor. This Home Has A Functional Kitchen Layout That Overlooks The Spacious Living & Dining Room Area, With Walk-Out To Balcony That Has Room For Seating. BBQ On Your Balcony. Laundry Room With Lot's Of Storage Space. S/S Appliances And Washer / Dryer Included. Conveniently Located In South Barrie Within Minutes To All Amenities, Stores, Restaurants, Centennial Beach,. Shopping, Holly Rec Centre, Walk To Elementary School, Children's Playground, Highway 400 & Barrie South Go Station & So On! Makes This Home Perfect For First-Time Buyers Or Empty Nesters. (id:53661)
7 - 19 Cheltenham Road
Barrie, Ontario
Tucked away on a quiet street, this beautiful and serene townhouse is waiting for the right owner to call it home. Offering over 1,000 sq ft of thoughtfully designed living space, this spacious gem has been freshly painted and features a renovated kitchen (2025) ready for you to move in and make it your own. The open-concept layout is ideal for both entertaining and relaxing, whether you're hosting guests or enjoying a quiet evening in. Step onto your private balcony to sip your morning coffee or unwind while watching the sunrise and sunset. Upstairs, the split-level design ensures privacy, with both bedrooms tucked away from the main living area. Additional features include a locker for extra storage, and the convenience of being in a prime location with easy access to highways, public transit, top-rated schools, shops, and restaurants.Don't miss your chance to own this beautifully laid-out townhouse in a truly unbeatable location. Book your showing today and see the potential for yourself! (id:53661)
3995 Woodland Drive
Ramara, Ontario
Perfect For First-Time Buyers, Young Families, Retirees & Lake Lovers! Welcome To 3995 Woodland Drive - A Charming 3-Bedroom Raised Bungalow Nestled On A Quiet Cul-De-Sac In The Desirable Joyland Beach Community, Just 10 Minutes From Orillia. This Move-In-Ready Home Sits On An Impressive 60 X 193 Ft Fully Fenced Lot With No Backyard Neighbours, Offering Rare Privacy And Room To Roam. Step Inside To 10-Ft Ceilings In The Front Foyer Before Heading Upstairs To An Inviting Open-Concept Living And Dining Area Featuring Durable Linoleum And Laminate Flooring - Ideal For Active Households And Furry Friends. The Kitchen Boasts New Stainless-Steel Appliances, While The Dining Area Features A Walk-Out To An East-Facing Deck, Perfect For Morning Coffee And Taking In The Tranquil Greenery.Spacious Backyard With Flexible-Use Structures - Easily Cleared To Create Your Ideal Outdoor Space.The Partially Finished Lower Level Offers Great Flex Space For A Family Room, Playroom, Or Home Office, With Plenty Of Storage In The Unfinished Area. Enjoy Close Proximity To The Community Centre, Sports Fields, Lake Simcoe, Mcrae Point Provincial Park, And A Nearby Marina. High-Speed Internet Is Available To Keep You Connected, And An Optional Private Beach Membership Gives You Access To The Waterfront Park And Boat Launch On Lakeview Dr. Recent Updates Include: Recently Laid Grass In Backyard,Septic Bed, Drilled Well Pump & Pressure Tank, Sump Pump, Bathroom, Flooring, And Fresh Paint Throughout. Whether You're Starting Out, Settling Down, Or Simply Seeking The Laid-Back Lake Lifestyle, This Home Offers The Perfect Blend Of Comfort, Convenience, And Natural Beauty. (id:53661)
1941 Vespra Valley Road
Springwater, Ontario
Top 5 Reasons You Will Love This Home: 1) Set on over half an acre, this property offers rare outdoor space with endless potential, whether you're dreaming of gardens, a pool, or just extra room to relax and play; enjoy the peaceful rural lifestyle while being less than 10 minutes from all the amenities of Barrie, including shopping, schools, restaurants, and commuter routes 2) The fully insulated 28x 40 workshop, built in 2020, is a standout feature, with radiant floor heating and year-round functionality, it's perfect for hobbyists, tradespeople, or anyone in need of serious workspace or storage 3) The heart of the home is a custom-designed kitchen featuring rich cherry wood cabinetry and a large centre island, ideal for entertaining, meal prep, or gathering with loved ones 4) This well-kept bungalow offers three main level bedrooms and the lasting durability of a brand-new steel roof, providing a blend of function and peace of mind 5) Nature lovers will appreciate nearby walking trails, including access to the Trans Canada Trail, perfect for morning strolls, biking, or simply enjoying the outdoors just minutes from your door. 1,177 above grade sq.ft. plus a finished basement. Visit our website for more detailed information. (id:53661)
2723 Monck Road
Ramara, Ontario
Welcome to 2723 Monck Road, in Ramara, Ontario. A Nature Lovers Dream on 43+ Acres! Discover the perfect blend of space, comfort, and opportunity in this exceptional property just 15 minutes from Orillia. Situated on over 43 acres of picturesque land, this well-maintained home offers nearly 4,000 sq. ft. of living space, including 6 spacious bedrooms with the potential for a seventh. Originally built in 1990, the home has been lovingly cared for by a single family for more than 30 years. Designed for versatility, the home features two full kitchens - one on the main floor and one on the lower level, making it ideal for multigenerational living, in-law accommodations, or rental income. Outside, the detached 1,550 sq. ft. garage/shop is a dream for hobbyists and professionals alike, boasting a 400-amp service (200 for the house, 200 for the shop) and a massive hoist. Two serene ponds on the property offer enjoyment and relaxation, while an additional outbuilding at the rear provides ample storage for equipment and vehicles. Start your mornings in the bright and inviting sunroom, which adds nearly 400 sq. ft. of peaceful living space with views of nature and local wildlife. Located on paved roads close to Casino Rama, marinas, lakes, boating, and golf courses, this one-of-a-kind property combines rural tranquility with easy access to amenities. Call your agent to book your private showing today. Dont miss your chance to own a slice of paradise in beautiful Ramara, Ontario! (id:53661)
618 Silver Birch Drive
Tiny, Ontario
Top 5 Reasons You Will Love This Home: 1) Over 111 feet of untouched natural stone shoreline offering panoramic views of Georgian Bays crystal-clear waters and unforgettable sunsets, with a prime spot to create your own private beach retreat 2) Stunning Nordamerica post and beam craftsmanship featuring a versatile layout with soaring ceilings, a grand two-storey stone fireplace with efficient heat venting, antique pine floors, and a main level bedroom with patio access that can easily serve as a private primary suite 3) Built for four-season comfort with a top-tier geothermal heating and cooling system sourced from well water, backed by a Generac propane generator for dependable warmth during outages 4) Massive heated five-car garage ideal for hobbyists and adventurers, complete with workshop space, storage for kayaks and canoes, plus a partially finished basement that includes a bay-view bedroom and a generous storage area under the original cottage 5) Tucked away on a secluded 1.3-acre lot set well back from the road, offering peaceful privacy, the possibility to add additional structures, easy shoreline access, and beautifully maintained perennial gardens that enhance the natural charm of the property, along with the use of the community tennis court for added recreation. 3,264 square feet plus a partially finished basement. Age 37. Visit our website for more detailed information. *Please note some images have been virtually staged to show the potential of the home. (id:53661)



