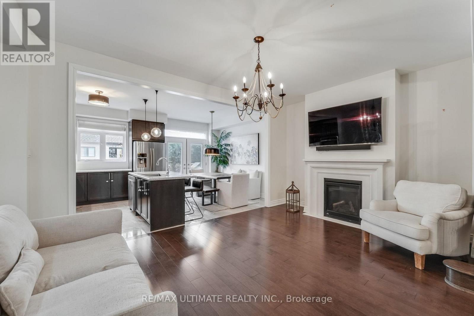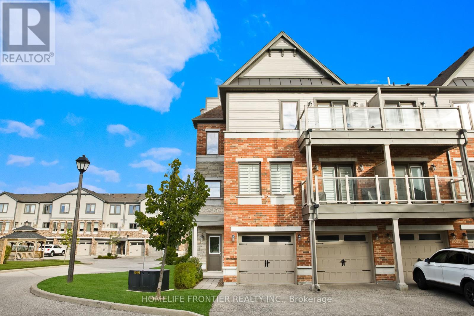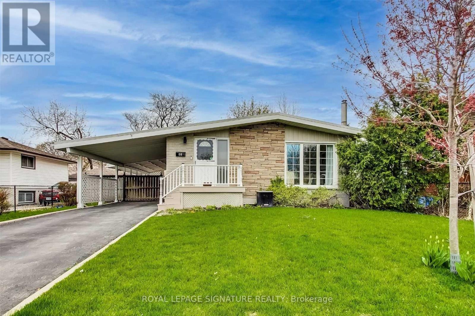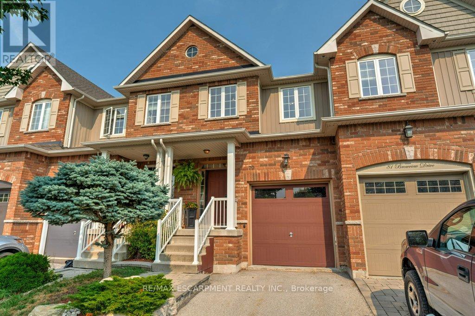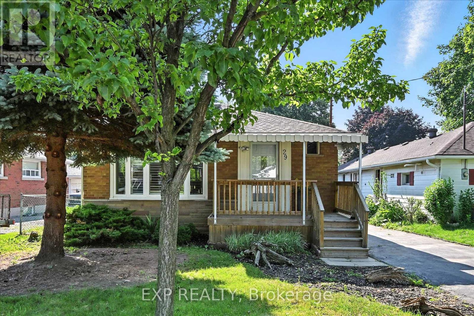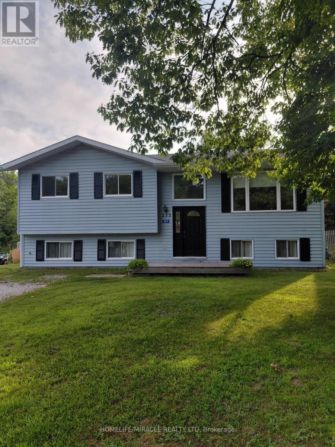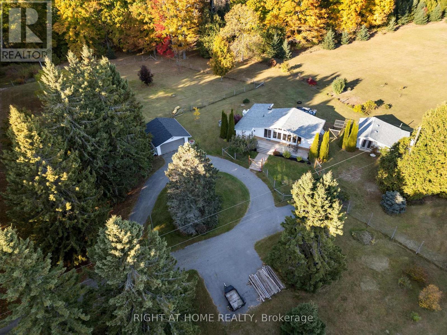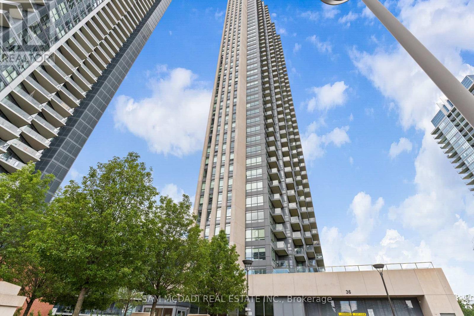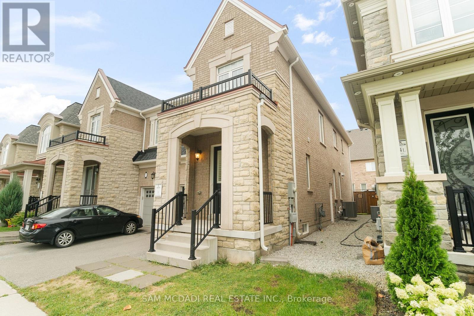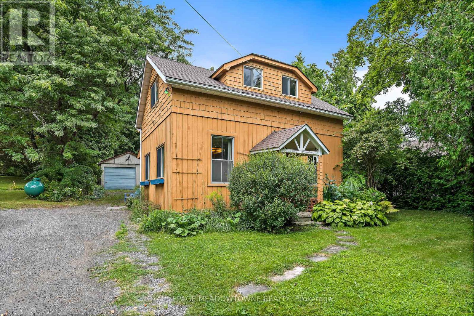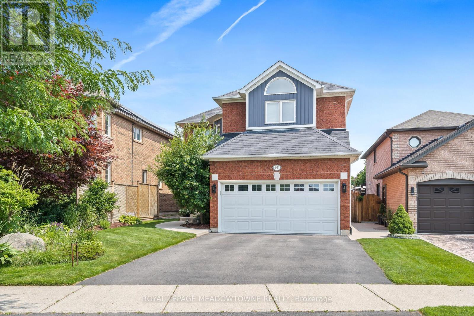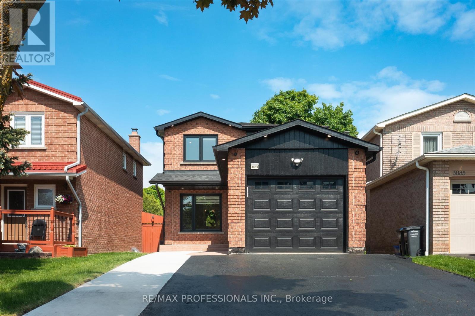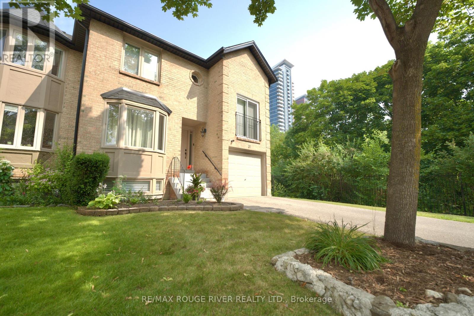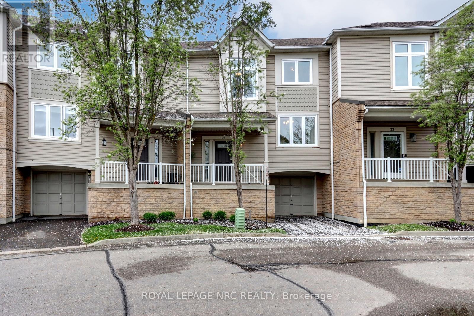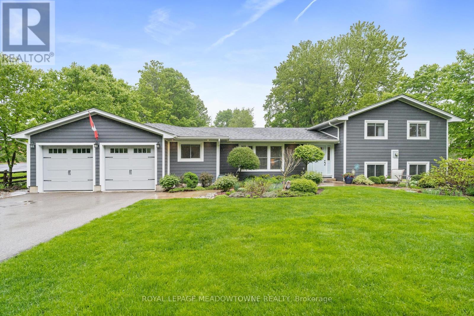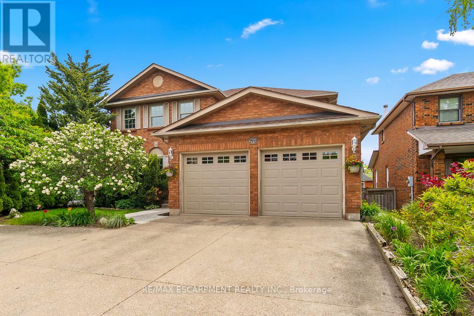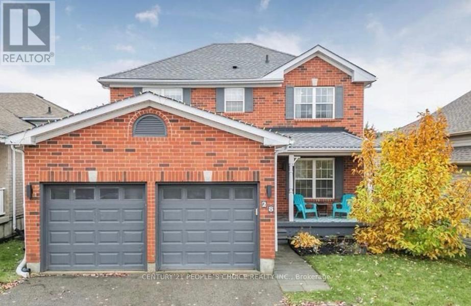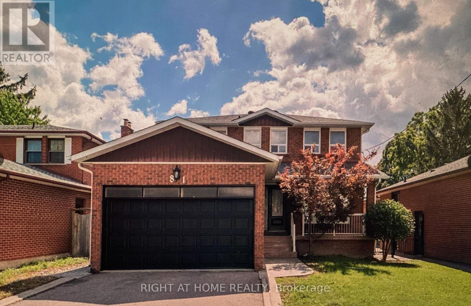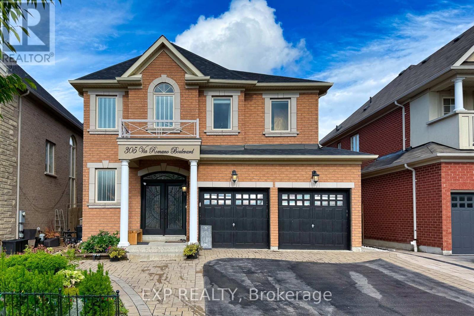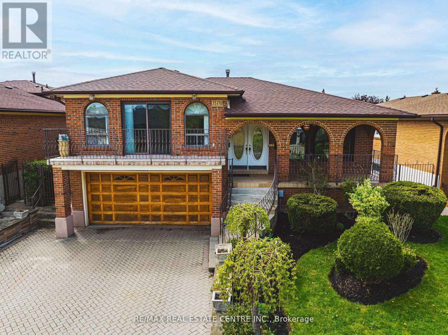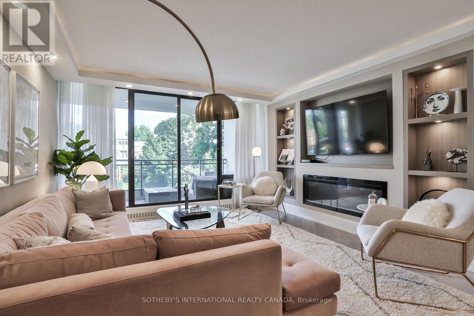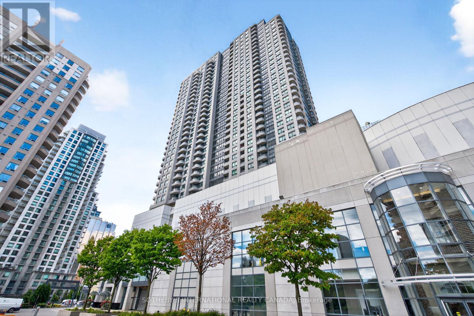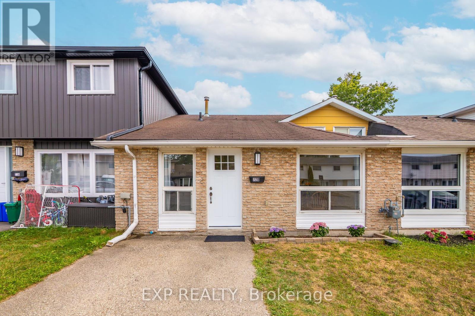3133 Abernathy Way
Oakville, Ontario
Tucked away on a quiet street in the highly sought-after Bronte Creek neighbourhood, this beautifully updated 4-bedroom detached home offers the perfect blend of style, space, and location.Step inside to a warm and inviting living room with pot lights, leading into a bright, modern kitchen complete with quartz countertops, updated appliances, and a pantry. The spacious dining area is perfect for entertaining, with a walk-out to a low-maintenance backyard featuring a generous deck and a play structure ideal for kids and outdoor gatherings.Upstairs, the primary bedroom boasts his-and-hers closets and a 4-piece ensuite. Three additional bedrooms provide ample space for a growing family, guests, or home offices. The newly finished basement expands your living space with a cozy family/rec room for movie nights, a large bonus room thats perfect as a games room, office, or guest suite, and a sleek 3-piece bathroom for added comfort and convenience. Families will love the top-rated schools within walking distance, including Garth Webb SS and St. Mary CES. With easy access to QEW, 403, 407, Bronte GO Station, Oakville Trafalgar Hospital, Bronte Creek Provincial Park, and convenience of shopping and dining options nearby, this location truly has it all. Don't miss the opportunity to call 3133 Abernathy Way home - the best of Oakville living awaits! (id:53661)
4116 - 28 Interchange Way
Vaughan, Ontario
Brand New Never Lived In One Bedroom/1 Bathroom In the Heart of Downtown Vaughan Metropolitan City Centre. Unobstructed West Views and enjoy the beautiful sunset. Unit Features Floor-To-Ceiling Windows, And Laminate Flooring Throughout. Sleek Modern Kitchen With Integrated Stainless Steel Appliances, Quartz Countertops. Prime Vaughan Location: Steps to VMC subway, highways 400 & 407, restaurants, shopping, entertainment, and York University. Everything you need is right at your doorstep. Transit-friendly. Commuter-friendly. Lifestyle-friendly. Do not miss out book your showing today and make this elevated urban lifestyle yours! (id:53661)
37 Zenith Avenue
Vaughan, Ontario
Welcome to 37 Zenith Ave! This Beautiful 6 Year New Home Will Be Sure To Check All Your boxes! Upon Entry You Will Be Greeted By An Open And Airy Sunfilled Double Door Entrance. Main Floor Features A Bright And Open Combined Living/Dining Area With 9 Ft Ceilings, Potlights & Cozy Gas Fireplace Created The Perfect Amount Of Ambiance & Coziness. Enjoy Family And Friend Gatherings In This Modern and Sleek spacious kitchen features stainless steel appliances, quartz countertops, breakfast bar island with oversized sink, upgraded built-in tower microwave & gas cook top. Breakfast Area Walkout Leads To Extended Large Deck, This Homes Provides A perfect blend of functionality yet comfortable living space. Upstairs features three bedrooms, four bathrooms. Primary Bedroom Offers A Large 5 Piece Ensuite With relaxing soaker tub and a glass shower making it your perfect spa retreat along with large walk-in closet and additional secondary closet, Generous 2nd and 3rd bedrooms. Convenient 2nd floor laundry with sink. This home features a rarely offered and much desired stunning professionally finished walk out basement for maximum use of living space, equipped with upgraded full size windows, high ceiling with potlights, full kitchen, real wood countertop and real full brick accent wall as well as additional back room ideal for a bedroom/study and cold room. Basement walkout leads you to a completely finished and manicured backyard oasis with patio, built in seating and BBQ Hook Up That Is Ready To Enjoy. Upgraded 200 Amp electrical panel, CAC, CVAC, Upgraded Wrought Iron Spindles, Main Floor Powder Room. This Home Boasts Great Curb Appeal With Modern Stone Accent. Vibrant & Highly desirable Kleinburg community. Located Minutes To Top Rated Schools, Restaurants, Boutiques And All Major Highways, Hwy 427 & 27 And Airport. Don't miss your chance to own this turn-key gem. Whether youre upsizing, investing or planting roots this home delivers it all. ** This is a linked property.** (id:53661)
27 Massie Street
Toronto, Ontario
Location, Location! Welcome To Renovated 2 Car Garage Family Home In The Heart of Scarborough. Close To Future McCowan Subway Station. Bright & Spacious 3+2 Bedrooms, 4 Washrooms. Updated Kitchen W/New Cabinets, Quartz Countertop & Backsplash. Hardwood Flr Throughout. Pot Lights & Smooth Ceiling On Main Level. Family Rm W/French Door Could Use As 4th Bedrm. From Dining Rm Walkout To Big Deck At Backyard. Large Primary Bedroom Has 4PC Bath & Walk-In Closet, Sitting Area. Freshly Painted Entire House. New Staircase To Finished Basement W/2 Bedrms, Kitchen, 3Pc Bath, Above Grade Windows And New Vinyl Floor. Updated Thermo Windows. Direct Access To Garage From Enclosed Porch. Mins To Ttc, Hwy 401/Scarborough Town Centre, Steps To Park, Shopping, Schools & Amenities.. (id:53661)
81 Laird Drive
Kawartha Lakes, Ontario
Waterfront living in the heart of Kawartha Lakes! Designed for everyone to enjoy, a Savaria elevator runs through the centre of the home. It's a truly exceptional property, fronting directly on Sturgeon Lake & harnessing the priceless west views and sunsets which are the signature brand of this area. The house (3291 sq ft) is rich in luxury, comfort & light. Double-door main entry & foyer. Family room, living room & dining room are laid out on the main floor in open concept- no way to escape the lake views! Kitchen re-imagined in 2024: bespoke 2-tone cabinets have a sleek Euro finish; with quartz countertops; gas stove & chef's range hood; custom backsplash, breakfast bar & centre island. Main floor includes a 3-pc bath, fireplace with premium insert, spacious laundry with side entrance & 3-season sunroom. The convenient elevator feature is enhanced by wide, barrier-free doors in the primary bedroom and ensuite bath. Stairs boast tempered glass railings; 10' ceilings on 2nd floor create impressive space and light throughout. The huge primary suite is west facing, with a wall of windows overlooking the lake; integral sitting area; huge L-shaped closet/ dressing room with custom cabinets; & an oversize 5-piece bath. The lot is a very spacious pie-shape with approx. 50' at the front, 75' on the waterfront, and 250' deep. There's room to easily park 10 cars in the driveway. Detached garage (986 sq ft) is laid out for two cars with a large workshop; it could instead be configured to accommodate 4 cars. Most of the garage is insulated; a mini-split heating/cooling unit was added in 2024. At the waterfront, there's a dock & an amazing, cozy bunkie to relax, read a book or just take a nap. Main house infrastructure includes a steel roof; 200-amp electrical; 2 furnaces (main floor & 2nd floor); 2 central air systems; full water purification system including softener and UV. And all of this is just 10 minutes from bustling Lindsay & an hour from central Oshawa! **EXTRAS** Upg (id:53661)
S-1403 - 330 Phillip Street
Waterloo, Ontario
WELCOME TO ICON, where Student Lifestyle has never been better. Most Desirable Building for U Waterloo & Laurier students - Conveniently located for both universities. This 1+Den Unit is on 14th Floor of the South Tower that offers picturesque view. Granite Countertop, S/S Kitchen Appliances, In-suite Washer & Dryer. State of Art facilities including Gym, Yoga Studio, Rooftop Basketball Court, Study Rooms, RoofTop Patio, Theatre Room, & Much More. 24/7 Monitored Access. All Units come Fully Furnished - Beds, Bedside Tables, Desks & Chairs, Wall-mounted TV, Couch, Coffee Table, etc. Invest in this Turnkey Unit or Own it for your University Student. Underground Parking & Storage Locker Included. Don't Miss out on this Opportunity! (id:53661)
32 - 39 Kay Crescent
Guelph, Ontario
Selling Sunsets! Welcome to this fully Renovated & Customized End Unit Townhome in a very family friendly neighbourhood of south Guelph. Super Spacious Modern living space spread across 4 Levels & ideal for entertaining. This fantastic layout is efficiently fit for almost any family. Bright Windows From Every Corner, New Wide Plank Luxury Vinyl floors (carpet free throughout), Oversized Kitchen Island, Quartz Countertops, Backsplash & 3 Baths for Functionality. Witness Some Of The Most Beautiful Sunsets from your Private Rooftop Terrace & 2 Separate Balconies. Prime Location close to the best that Guelph has to offer; Transit, Major Retail & Entertainment. (id:53661)
Bst - 95 Cardinal Drive
Hamilton, Ontario
Spacious & Stylish 1,056 Sq. Ft. Basement Apartment Central Hamilton Mountain Step into this spectacularly renovated basement unit offering exceptional space, comfort, and style. Perfectly located near top schools, beautiful parks, shopping, and convenient transit, this home has everything you need. With its open layout, it could easily be transformed into a2-bedroom suite to suit your lifestyle. Enjoy one private driveway parking spot, a shared backyard for outdoor relaxation, and only 40% of utilities. Includes brand new stainless steel fridge, oven, washer, and dryer move-in ready and waiting for you! (id:53661)
79 Browview Drive
Hamilton, Ontario
This stunning premium freehold townhome, ideally located in the heart of Waterdown, offers the perfect blend of style, comfort and convenience. Flooded with natural light thanks to its coveted southern exposure, the home radiates warmth and brightness throughout, enhanced by a striking central skylight that illuminates the upper level.Thoughtfully redesigned and fully renovated with permits in 2022, this move-in ready gem features a custom open-concept layout that effortlessly connects indoor and outdoor living spaces. Perfect for both families and entertaining, every detail has been carefully curated to deliver high-end finishes and peace of mind. The custom kitchen, completed in 2023, anchors the main floor with elegance and function, complemented by a handcrafted hickory-cladded beam and beautifully designed custom staircase and railings. Custom California Closets have been installed in all bedrooms as well as the upper-level laundry area, maximizing organization and storage. Additional upgrades include a new roof installed in 2023 with a 40-year warranty, new carpet, flooring, paint, trim, and baseboards, along with Roxul Safe n Sound insulation added to the main floor ceiling, interior, and party walls for added comfort and quiet. Ducts and furnace were professionally cleaned in 2023. Outside, the home continues to impress with professionally landscaped front and rear yards featuring low-maintenance turf grass, offering lush, year-round greenery without the hassle. Close to all amenities, such as schools, YMCA, grocery stores, restaurants, parks, trails and downtown! Conveniently located within minutes to Aldershot GO Station, QEW, 403, 407 and Hwy 6. This beautifully updated, turnkey residence is a rare find in one of Waterdowns most desirable neighbourhoods. RSA. (id:53661)
29 West 21st Street
Hamilton, Ontario
Located in the desirable Westcliffe neighborhood on Hamilton Mountain, this spacious detached brick bungalow offers exceptional versatility, making it ideal for large or multi-generational families, or savvy investors. The home features 5 bedrooms, 2 bathrooms and 2 kitchens. The main floor boasts 3 bedrooms, eat-in kitchen, large living room and a 4-piece bathroom. The recently renovated lower level in-law suite (2017) includes 2 additional bedrooms, a modern kitchen, a bright living room with egress window, and a 3-piece bathroom perfect for extended family.The home also offers laundry area in the basement and is equipped with updated systems, including a new furnace and asphalt shingles (2024), new plumbing in basement, kitchen and bathroom drains in basement (2017), and a fully inspected 100 amp electrical panel with all new wiring in the basement. Additionally, the main floor and lower level are fitted with interconnected, hard-wired smoke detectors for added safety.Outside, you'll enjoy a large deck, fully fenced backyard, and a charming front porch ideal for enjoying morning tea. With its blend of updated features and spacious layout, this home provides an incredible opportunity to live in a sought-after neighborhood, close to Mohawk College and Hillfield Strathallan School. A perfect choice for those seeking comfort, convenience, and flexibility. (id:53661)
255 Revell Street
Gravenhurst, Ontario
Charming 3-Bedroom Home with Workshop in a Tranquil Setting. Welcome to this beautifully maintained 3-bedroom, 2-bathroom home nestled in a quiet rural setting-offering the perfect balance of country charm and city convenience. The main floor features a bright and inviting layout with hardwood flooring, generous closet space, and a well-equipped kitchen with a window. 3 good sized bedrooms & a common bathroom. The fully finished lower level adds valuable living space with a large rec room warmed, a 2-piece bathroom, laundry area, and a versatile bonus/great room-ideal as a potential 4th bedroom, home office, or gym. Step outside to a spacious lot featuring a 16' x 20' insulated garage/workshop, plus an additional shed for all your storage needs. If you're searching for an affordable family home that offers space, flexibility, and peaceful surroundings, this one is a must-see! (id:53661)
203 Barnes Road
Brighton, Ontario
Welcome to 203 Barnes Rd, Brighton Your Private Paradise Awaits! Tucked away on 14 spectacular acres of park-like landscape, this serene property offers the perfect blend of privacy, nature, and opportunity. Imagine sunsets and wildlife views from every angle, framed by mature trees and majestic pines that border the grounds. This charming chalet-style bungalow features 2 bedrooms and 1 bathroom, with an open-concept main floor boasting cathedral ceilings and floor-to-ceiling windows that flood the home with natural light. Step onto the expansive front porch or relax on the massive back deck, complete with a gazebo and hot tub your personal retreat in the heart of nature. The main-floor primary bedroom opens directly to the back deck, making it ideal for morning coffee or late-night stargazing. The recently renovated eat-in kitchen (2022) is a chefs dream, showcasing quartz countertops, pot lights, and a sleek new Bosch dishwasher. The finished basement provides a spacious additional bedroom and a bright, inviting family room perfect for gatherings or movie nights. Bonus: A separate heated and air-conditioned outbuilding (formerly a guest house, currently a kennel) offers endless possibilities launch your dream dog boarding or daycare business! Plus, it can double as a heated tack room and horse pastures for equestrian enthusiasts. Zoned RU2 with room to grow and dream. Just minutes to Hwy 2, the 401, a short walk to the beach, Lake Ontario, Presquile Provincial Park, the iconic Big Apple, and public boat launch access. (id:53661)
20 Settlers Field Road
Brampton, Ontario
Attention investors! 6 rental units including 4 rooms upstairs and 2 separate basement apartments, call LA for details (id:53661)
1109 - 36 Park Lawn Road
Toronto, Ontario
Welcome to the Key West Condos In Etobicoke. Beautiful Corner unit 1+1 Featuring gorgeous Views From Living & Balcony Areas. Boasting 9Ft Ceilings & Wide Strip Engineered Laminate Throughout. Stylish Modern Kitchen With S/S Appliances And quartz Countertops. Amazing Building Amenities Including 24Hr Concierge, Gym & Playroom. Walking Distance to Mimico Go & TTC. Easy Access To Downtown Core, Transit, Shopping & Steps To The Lake! This unit has it all! A must see! (id:53661)
573 Settlers Road W
Oakville, Ontario
Completely upgraded and offering over 2000 sq. ft. of luxurious living space, this stunning 4-bedroom, 3-washroom semi-detached home is located in an exclusive enclave surrounded by green space. The entire home has been fully remodelled with the latest designer finishes, featuring new hardwood flooring throughout, a modern custom kitchen with quartz countertops, renovated bathrooms, pot lights, California shutters, designer light fixtures, and a double-sided gas fireplace. Upstairs boasts a spacious primary retreat with a walk-in closet and spa-like 5-piece ensuite, along with generous bedrooms designed for comfort and versatility. At your doorstep is the state-of-the-art Sixteen Mile Sports Complex, endless green spaces, scenic trails, and Kings Christian Collegiate. With excellent access to highways and all major amenities, this home truly offers the perfect blend of elegance, lifestyle, and convenience. This is a must-see showpiece in Oakville! (id:53661)
2274 Sovereign Street
Oakville, Ontario
It's a lifestyle! Beautiful, well laid out luxury living within walking distance to Lake Ontario in this brand new executive townhome! Nestled in a quaint and private pocket. 4 bedrooms, 3.5 bathrooms with a finished basement. 3,529 sqft of finished living space plus 312 sqft terrace. This beautiful home comes with an elevator connecting every floor. The ground floor features a bedroom, full bathroom, and the great room. The expansive main floor features the lovely living room with floor to ceiling windows featuring automatic window coverings and a gas fireplace. The gourmet kitchen includes quartz countertops, an oversized waterfall island, and high-end built-in appliances from Wolf, Miele, and Sub Zero. Just off the kitchen is the dining area perfect for hosting dinner parties. The top floor features the primary retreat with a large walk-in closet and breathtaking 5 piece ensuite with a double vanity, stand-up shower, and soaker tub situated below two skylights. Two other bedrooms, the main bathroom and laundry room finish off this floor. The finished basement provides even more living space as well as plenty of room for storage. This home also features an oversized terrace with views of the lake. Desirable location in the heart of Bronte Village. Walking distance to the lake as well as everything you need, including quaint restaurants and shops. Farm Boy, Shoppers, Restaurants, Banks, and more. A short drive to top rated private education institutions like Appleby College, MacLachlan College, and Linbrook. Perfect for an executive on work transfer or the like.. (id:53661)
11369 22 Side Road
Halton Hills, Ontario
Charming character home in the quaint historic community of Limehouse on a pretty, mature and private .34 acre lot with tons of perennial gardens and a sweet flagstone patio. Affordable 1400+ sqft family home with a main floor office/den plus room for the large harvest table in the family dining room and a wide staircase leading you to four bedrooms plus a four piece bathroom. Great storage space in the basement. Features an oversized 15x25 ft single car garage, perfect for a workshop or your vehicle. Ideally centrally located minutes from Georgetown, Acton and the 401/Milton but in the heart of the best of Halton Hills country. Steps to the Bruce Trail plus the scenic Limehouse Kilns in stunning Limehouse Conservation Area. Furnace 2022, Air conditioning 2022. Shingles 2014 in front, metal roof in back. Updated 100 amp copper breaker panel. Bell Fibre is connected to the house. Live in the beautiful countryside of Halton Hills just minutes from all the in-town conveniences. Its the best of both worlds! A nature lovers dream come true! (id:53661)
95 Standish Street
Halton Hills, Ontario
Beautiful family home in mint condition on a quiet street in sought-after Georgetown South. Lovingly maintained and offers bright, inviting spaces with thoughtful updates throughout. The formal living room with custom built ins and two-sided fireplace. A gorgeous custom kitchen with granite counters and stainless steel appliances opens to the cozy family room with custom built-ins, where a two-sided gas fireplace creates the perfect atmosphere for relaxing nights in or hosting family and friends. Upstairs, you'll find four bright and spacious bedrooms with ample closet space, including a generous primary bedroom with a beautifully renovated ensuite both featuring crown moulding. The fabulous finished basement is warm and welcoming, offering a great rec room, games area, and custom wet bar ideal for movie nights or entertaining guests. There is a rough-in already set up if you need an additional bathroom. Step outside to your own backyard retreat fully fenced with a large deck, hot tub, and flagstone fire pit perfect for summer gatherings and quiet evenings under the stars plus a huge and adorable shed for all your toys! This home offers the best of both comfort and lifestyle all within walking distance to great schools, parks, trails, and the Gellert Community Centre. Show with confidence this one checks all the boxes for family living in a fantastic neighbourhood. (id:53661)
3089 Olympus Mews
Mississauga, Ontario
3089 Olympus Mews is a newly renovated family home found in the highly desirable Meadowvale West neighbourhood in west Mississauga. Offering residents a number of excellent private and public schools along with beautiful parks and sports facilities, the community also has great transit options. The exterior of the residence exudes plenty of curbside appeal. The interior is just as handsomely appointed and features gorgeous floors, pot lighting and many other features for you to enjoy. Boasting three-plus-one bedrooms and ample space for living and entertaining, this turn-key gem is sure to go fast. New windows & doors, new water heater on demand, waterproofing and pump, back water valve, basement walls spray foam, dedicated gas line to stove and bbq, sink in the garage with cold and hot water, curbless showers with heated floors. (id:53661)
37 - 4635 Regents Terrace
Mississauga, Ontario
Welcome to this tastefully designed and meticulously maintained 3-bedroom, 3.5-bath end-unit townhome offers approximately 1,700 sq ft of stylish living space, exceptional privacy, and a rare oversized backyard in a highly desirable neighborhood near Square One Shopping Centre and the City Centre. Proudly cared for by the owner, this executive home features a bright open-concept layout with luxury vinyl flooring, elegant fixtures, and a modern kitchen complete with quartz countertops, seamless backsplash, premium cabinetry, induction stove, and a sleek range hood. Additional upgrades include pot lights throughout, a new roof (2022), and furnace and A/C (2015). The spacious and stylish living and dining areas are perfect for entertaining, while the overall design exudes contemporary elegance. Located close to multiple parks, supermarkets, restaurants, and less than 10 minutes to Credit Valley Hospital, this home also offers access to great community amenities including a heated outdoor pool, dog parks, and a nearby basketball complex blending comfort, style, and convenience in one perfect package. (id:53661)
32 - 7101 Branigan Gate
Mississauga, Ontario
Welcome to 7101 Branigan Gate, Unit 32, in the sought after Levi Creek community! This beautiful 3-bedroom, 2-bathroom townhome is turnkey ready and nestled in an exclusive, family-friendly neighbourhood. Step into the open-concept main level featuring a family room with soaring 12 ceilings, a cozy gas fireplace, and a walkout to one of the largest, fenced, rear yards in the complex, perfect for entertaining or relaxing outdoors. Upstairs, enjoy an updated kitchen with a stylish tile backsplash, a spacious pantry, and a new sliding door leading to a private deck that overlooks your premium backyard oasis. The open staircase, lined with soaring windows, fills the home with natural light throughout the day. The upper level features a spacious primary bedroom with en-suite privilege access to a full bathroom, along with two additional well-sized bedroomsideal for family, guests, or a home office. Downstairs, the fully finished basement is the perfect space for movie nights or a cozy retreat. You'll also enjoy indoor garage access, and the backyard can be accessed conveniently through the garage as well. Many updates include New Fridge, Washer, Dryer, All Windows and Patio Doors in 2024, Dishwasher, Stove, Heat Pump and Furnace in 2023. Located close to transit, Highway 401 & 407, and just steps to parks and walking trails. Families will appreciate being within walking distance of highly rated schools, including Francophone schools: Ange-Gabriel Catholic Elementary School & Ecole secondaire catholique Sainte-Famille. This is an incredible opportunity to own a spacious and bright home in one of the most desirable communities in the area! (id:53661)
2105 - 7171 Yonge Street
Markham, Ontario
Want Stunning Panoramic Eastern Views on an Oversized Balcony To Enjoy The Sunrise? Want Location, Location, Location? This Condo Has Just What You Are Looking For To Satisfy Transit Needs, Shopping, Restaurants, Professional Offices And Countless Amenities Included. Experience Urban Living In This Beautifully Maintained Condo Offering Low-Maintenance Living In A Prime Location. Featuring 9ft Ceilings This 1Bedroom +1Bath Suite With Walk-in Closet, Ensuite Laundry, Modern Warm Finishes, And An Open-Concept Layout, This Home Is Perfect For Professionals, Downsizers, Or First-Time Buyers. Clean, Bright And Cheerful @ Nearly 600sq ft ...Don't Miss Seeing This One! This Unit Also Includes The Convenience Of One Underground Parking Space, One Storage Locker, 24Hr Concierge, Pool, Gyms, Activity Rooms, Guest Suites, Plenty Of Guest Parking. (id:53661)
13609 Sixth Line
Halton Hills, Ontario
Picture perfect in Halton Hills. Gorgeous country home in mint condition and meticulously cared for with beautiful gardens and tons of curb appeal. Open concept kitchen with corian counters, stainless steel appliances and breakfast bar. Three bedrooms up with 4-piece and one conveniently located on the main floor with another full bathroom. Ideal set up for an elderly parent! The lower level is finished plus there is a huge and very useful crawlspace for your storage. An oversize two-car garage leads to the mudroom with laundry and large closet space. Beautiful views from every window. The backyard features a fabulous deck with a hot tub and a large pretty shed for all your toys. Shingles (2016), furnace, windows, air conditioner (2013) & Water heater and water softener (2023). Addition built in 2016. Extras include Acacia wood flooring, spray foam insulation, composite siding. It's just shy of 1/2 an acre. Ideally located close to Georgetown, Acton and minutes to the 401. Pride of ownership throughout. It's move-in ready and lovely! (id:53661)
2712 Ashridge Place
Oakville, Ontario
Welcome to this beautiful family home nestled in the sought-after Clearview neighbourhood. Situated on a quiet cul-de-sac, this residence offers the perfect blend of privacy & community in a family-friendly setting. Sitting on a generous lot, the property has received numerous upgrades, making it move-in ready. Step inside & be greeted by a spacious bright foyer with an elegant crystal chandelier & winding staircase. This home features newly installed engineered hardwood flooring throughout the main level, complementing the formal living, dining & family room with cozy fireplace. The upgraded bright kitchen is stylish & functional complete with granite countertops, large walk-in pantry, breakfast area & walk-out to the upper deck. A spacious, luxurious powder room along with stylish main floor laundry with interior garage access, complete this level. Upstairs discover 4 generously sized bedrooms with large windows & closets. Bathrooms have been tastefully updated. New owners will enjoy a spacious primary suite with double-door entry, a walk-in closet with organizers & large windows that frame picturesque east-facing views. The primary ensuite bathroom is bright & roomy adding to the luxurious feel of the space. The lower level provides incredible versatility. The newly carpeted entertainment area provides plenty of space for family enjoyment, along with walkout access to the beautiful backyard. Finished lower level has potential for 2nd income business and/or in-law suite. There's plenty of parking with space for 5 vehicles. Located on a quiet street in a desirable community, with walking distance to top-ranked schools & just mins from major highways & GO Station. This property has it all! (id:53661)
310 - 35 Strangford Lane
Toronto, Ontario
In Demand Neighborhood Located In An Exclusive Enclave, Walk To Bus Stops, School, Supermarket, 5-Minute Drive To Victoria Park Subway Station, Spacious & Bright 2-Bedroom Condo Townhouse, One-Car Underground Parking Spot Included! Open Concept Layout on Main Level with Potlights & New Premium Vinyl Flooring, Modern Kitchen w/New Smooth Ceramic Top Stove, Ensuite Laundry, Functional Bedrooms on Upper Level, Primary Bedroom W/Sliding Door W/O To 2nd Balcony! Ample Visitor Parking (id:53661)
4207 - 110 Charles Street E
Toronto, Ontario
When they say good things come to those who wait, they are usually right. If youve been waiting for a truly spectacular condo suite with stunning unobstructed forever city and lake views, here is your chance to call this stunner your next home. Perched high above the city on the 42nd floor of the iconic X Condos, this brilliantly designed 2+1 bedroom, 2-bathroom suite offers an exceptional blend of style, functionality, and sunlight. Rarely available floor plan and meticulously maintained spanning over 1,063 square feet of thoughtfully designed interior space, complemented by soaring 9-foot ceilings and expansive floor-to-ceiling windows that showcase breathtaking, unobstructed views of the city skyline. The split-bedroom layout ensures privacy, while the full-sized den large enough to serve as a formal dining area or home office adds versatile living space. The super spacious kitchen features a custom-designed island, sleek cabinetry, and modern finishes, ample counter space and built-in pantry flowing effortlessly into the open-concept living and dining areas. Step out onto the oversized balcony, where you can relax or dine al fresco against a stunning city backdrop. Residents of X Condos enjoy access to an array of amenities including a rooftop pool, a fantastic gym, concierge service, a library, party room and visitors parking all in a super prime downtown location just steps to the subway, Yonge & Bloor, Yorkville, an abundance of shops, dining, entertainment, fitness studios and more. Come see it before its gone! (id:53661)
4216 - 85 Wood Street
Toronto, Ontario
This stunning 2 bedroom condo combines the blend of traditional charm with the functionality of an amazing layout. This unit has an abundance of natural light coming through the floor to ceiling windows. Entertain your guests in the modern, open-concept kitchen and large balcony. Convenient access to public transit and lots of shops and restaurants. Walking distance to U of T & TMU. (id:53661)
28 Leggott Avenue
Barrie, Ontario
Move in READY Now, One Bedroom and Free WiFi All inclusive - A MUST SEE.. Wow!! FANTASTIC LOCATION IN Barrie - Very Spacious, Clean And Modern Living Space. 1 Full Bedroom, . Don't miss a chance to snatch this place. (id:53661)
Main - 19 Howard Crescent
Barrie, Ontario
Bright 3-bed / 1-bath MAIN-FLOOR unit in a legal duplex bungalow on a mature corner lot. Huge picture windows flood the open-concept living dining room with natural light, while a functional eat-in kitchen offers a full-size fridge / freezer and electric range. Private in-suite laundry sits just off the hall. Three comfortable bedrooms share a tidy 4-pc bath.Forced-air gas furnace and CAC ensure year-round comfort. LOCATION: Minutes to RVH Hospital, Georgian College, Hwy 400, transit, shopping, parks and Barries lakefront. (id:53661)
6010 - 225 Commerce St Street
Vaughan, Ontario
Festival - Tower A - Brand New Building (going through final construction stages) 1 Bedroom & 1 full bathroom, Open concept kitchen living room 451 sq.ft., ensuite laundry, stainless steel kitchen appliances included. Engineered hardwood floors, stone counter tops. (id:53661)
1 Uptown Drive
Markham, Ontario
Gorgeous Sun-Filled 2+1 On spacious 1250 Sf Of Luxury Living, plus 75 sf plus 62 sf two balconies! Entirely Newly Painted large unit located in the center of Downtown Markham, Easily Convert To 3Brs. Beautiful, Spotless & Best SE Corner Unit Overlooking Park at Upscale Riverpark Community. Leed Platinum Green energy-saving and environmentally friendly building.1 Parking + 1 Locker On Lv P2 Incl. Modern Upgraded Accented Kitchen with custom-made large Marble island with wine rack and Bfast Bar. Chandelier, Custom-stone made background wall in the living room. Large W/I Closet. 24-Hr Concierge, Party Room, Guest Suites, Swimming Pool, Sauna, Gym, Library, Theatre Room,Yoga Studio,Children's Playroom,Roof Garden With Bbq. (id:53661)
Lower Unit - 81 Oak Avenue
Richmond Hill, Ontario
Newly Renovated, Bright, Spacious Walk-Up Basement About 1200Sqft, 2 Bedroom Apartment, Located In A Quiet Safe, Prestigious Multi-Million Dollar South Richville Neighbourhood. High Ceiling, Extra Spacious Living/Family Area, Private Laundry Set, New 200Amp Electric Panel, Quartz Kitchen Countertop, Vinyl Floor & Pot Lights Throughout, Large Above-Ground Windows In Every Room. Ready To Go For Professional Persons, Young Couples, Or Students, Minutes Walk To Yonge St, Parks, Hillcrest Shopping Mall, Supermarkets, Restaurants, & Top Rated Schools & Much More, Aaa Tenants Only, Non-Smokers And No Pets, Tenant Pays 1/3 Utilities (Hydro, Gas, Water & Hot Water Tank Rental) & Internet. Tenant Insurance Is A Must. (id:53661)
305 Via Romano Boulevard
Vaughan, Ontario
Welcome to this exquisite residence in the prestigious Upper Thornhill community, where elegance, comfort, and functionality come together in perfect harmony. This beautifully maintained home boasts 5+2 spacious bedrooms and 5 bathrooms, offering an abundance of living space ideal for large families, multi-generational living, or savvy investors seeking a versatile property with endless potential. Situated within one of the area's most desirable school districts, including St. Theresa HS, Alexander Mackenzie IB, Herbert H. Carnegie PS, and Viola Desmond French Immersion, all just steps away, this home ensures exceptional educational opportunities right at your doorstep. Inside, the thoughtful floor plan is designed for both everyday living and effortless entertaining. The main-floor laundry room offers direct access to the garage and side entrance, providing convenience for busy households. The finished walk-out basement is a true highlight, complete with two additional bedrooms, a full kitchen, and a private double-door entry. Step outside to discover a private backyard oasis, fully fenced for privacy and security, featuring two garden sheds that add both charm and functionality. Whether you dream of summer barbecues, a safe play area for children, or peaceful evenings under the stars, this yard delivers. Beyond the property itself, the location is unbeatable. Nestled near parks, trails, shops, restaurants, a hospital, major highways, and public transit, this home offers everything you need within easy reach. Commuters will appreciate the seamless highway access, while families will love the nearby green spaces and recreational facilities. This is more than just a house-it's a place where memories will be made, where convenience meets luxury, and where every detail has been carefully considered. Whether you are looking for your forever family home or an investment opportunity, this property embodies the very best of Upper Thornhill living! (id:53661)
5 Nakina Way
Markham, Ontario
Bright And Spacious End Unit Condon Townhouse Located At High Demand Markham Area Kennedy/Hwy 7. Renovated 3 Bedroom, Master Bedroom & Ensuite. Just Brand New Upgrade: Stairs, Lights, Painting, Professional Duct Cleaning & House cleaning. Direct Access To Garage, Large Eat-In Kitchen. Steps To Supermarket, Shopping & Restaurants. Minute To Hwy 407. Close To School And Park. (id:53661)
77 Frederick Stamm Crescent
Markham, Ontario
This bright and spacious 4-bedroom detached home for lease in Markham is nestled in one of the area's most sought-after school zones, including the highly acclaimed Pierre Elliott Trudeau High School. Ideally located near parks, shopping, and transit, the home offers an exceptional lifestyle paired with top-tier education access. Inside, you'll find a well-maintained layout featuring sleek, carpet-free flooring throughout, providing a clean, modern look with easy upkeep. Outside, the fully landscaped yard offers a beautiful extension of your living space, complete with a deck perfect for relaxing, entertaining, or summer BBQs. With generously sized bedrooms and abundant natural light, this welcoming home is ready for families to settle in and thrive in one of Markham's most vibrant communities. (id:53661)
665 Woodbridge Avenue
Vaughan, Ontario
Location! Heart of West Woodbridge! Welcome to this well maintained home, originally a bungalow, with a large family room addition (~411 sq ft built in 1990) located over the garage, making it now a 2 storey home, but still with the feel of a bungalow. Pride of ownership. Large porch at front of the house. Double door entrance. Hardwood on the main floor. The open concept living/dining room features a large window with natural light, creating a warm and welcoming atmosphere. Spacious kitchen with plenty of cabinets & breakfast area has ample space for family and guests. There are only 4 granite steps leading to the outstanding large family room, with walk-out to a terrace where you can enjoy views, gather with your family or simply have a breath of fresh air. This lovely home offers 3 generous bedrooms on the main floor, each with plenty of closet space, & a large main floor bathroom with oversized shower. The finished basement with a separate entrance through the garage offers endless opportunities. It possibly could serve well as an in-law or nanny suite, or have a lot of living space for your large family. The Basement offers 2 additional kitchens, where one of them is modern & open concept with granite counter tops & with a rough-in for an additional washer/dryer. The 2nd kitchen is combined with the laundry room for convenience. The basement also has a living room and 2 additional bedrooms with closets, windows, & additional two-3pc washrooms with separate showers. The side entrance from the main level of the house will lead you into the solarium with 2 skylights and walk out to the large backyard, perfect for gardening and entertaining. Roofs shingles replaced in 2014, providing peace of mind for the new owner for years to come. The perfect layout of this gorgeous property could serve retirees or young families! Close to public transportation, hwys, parks, schools, shopping, & more. This well-maintained bungalow could be a new home for you and your family! (id:53661)
80 Sprucewood Drive
Markham, Ontario
Welcome to This Stunning Estate, A Masterpiece of Craftsmanship and Elegance Nestled on A Coveted Corner Lot in A Quiet Cul-de-sac. This Home Offers An Unparalleled Blend of Sophisticated Design & Modern Comfort.Luxury Home Fully Renovated In Sought After Neighborhood Of Thornhill With Master Craftsmanship . Elegant Open Concept Kitchen & Living Room, Dining Room, Skylights, An Upscale Bar, An Entertainers Delight! Relax In The Private Master Retreat W/ A Hotel-Style En-Suite And Oversized Spa-Like Shower. Minutes to Hwy 404 & 401, Top Rated Schools, Community Centre, Centrepoint Shopping Centre. (id:53661)
27 Brimwood Crescent
Richmond Hill, Ontario
Truly Magnificent Mansion W/Superior Quality All Imaginable Upgrd Top To Bottom. Luxurious 3 Garage Home In Prestigious Bayview Hill, Backing Onto Premium Ravine & The Beaver Creek, W/Walkout Bsmt. Stone Front, 9' Ceiling On Main Flr, Two-Storey High Foyer W/Skylight,18' Ceiling on Living Room, Cornice Moulding & Hrdwd Floor Throughout, Breakfast Area. Interlocking Brick Driveway, Nice Landscaping. Flagstone-Edged Pond W/Fountain &Waterfall. Fin W/O Bsmt W/Bar, Gym, Sauna Room&2Bdrms. Top Ranking School Bayview Ss With IB Program and Bayview Hill Elementary School. Easy Access To Shopping, Community Center, Parks, Go Transit And Highway. (id:53661)
117 Bellhaven Road
Toronto, Ontario
PROPERTY OVERVIEW: Solid, well-cared-for triplex with three self-contained units above ground. Potential for a fourth unit in the basement (separate entrance). Large garage, with conversion potential for various uses. Rare opportunity to set market rates. Great property for multi-generational home. 1st floor unit (currently owner-occupied) and 3rd floor unit will be delivered vacant; 2nd floor unit has reliable high-quality tenants already paying market rent plus share of all utilities. Situated in a sought-after Toronto neighborhood with great transit, strong rental demand, community feel, and great lifestyle amenities.***KEY PROPERTY DETAILS: Unit 1 (Ground Floor): Three-bedroom apartment with private backyard. Unit 2 (Second Floor): Two-bedroom apartment with extra-large kitchen and semi-private front garden sitting area. Unit 3 (Second + Third Floors): Two-bedroom two-level apartment with extra-large private terrace. Basement: large room with extra-large bathroom, utility room, and separate entrance ; easily converted into bachelor unit. Garage: large, vacant, separate building structure potential rental, workshop, or studio. All units have ensuite laundry and dishwashers. Shared storage shed for tenants. Unique character with design details (decorative beams, wainscoting, feature walls).***LOCATION & ACCESSIBILITY: Prime location in Upper Beaches easy access to downtown and close to sought-after Queen Street, Beaches area, and Woodbine Beach. Walking distance to Woodbine subway station. Streetcar across the street and buses nearby. Access to GO Train (Danforth station) and good highway connections. Walk to nearby park, grocery stores, banks, gym, coffee shops, restaurants, dog park, and good public elementary school. Family-friendly, quiet neighborhood.*** (id:53661)
301 - 235 St Clair Avenue W
Toronto, Ontario
Discover An Exceptional Opportunity To Own A Meticulously Renovated 2-Bedroom, 2-Bathroom Suite In One Of Midtown Toronto's Most Desirable Boutique Addresses - The Dunvegan. Offering Over 1,100 Square Feet Of Beautifully Curated Living Space, This Rarely Offered Suite Blends Upscale Finishes With An Effortless Layout Designed For Comfortable Everyday Living. Bright And Airy Interiors Are Framed By Floor-To-Ceiling Windows, With Two Separate Walk-Outs To An Oversized Balcony Perfect For Morning Coffee Or Winding Down In The Evening With A Glass Of Wine. The Open-Concept Living And Dining Area Features Custom Built-Ins, A Contemporary Fireplace And Seamless Flow Into A Sleek, Modern Kitchen Complete With Integrated Miele Appliances And A Convenient Breakfast Bar. The Spacious Primary Bedroom Is A True Retreat, Complete With A Custom Walk-In Closet And Hotel-Like Ensuite. A Second Bedroom Offers Flexibility For Guests Or A Home Office, While Ensuite Laundry, One Parking Space, And A Storage Locker Provide Everyday Convenience. Tucked Into The Prestigious South Hill/Forest Hill Neighbourhood, You Are Just Steps From Parks, Charming Shops, Restaurants, And Easy Transit Options Including The Dedicated St. Clair Streetcar And Two Nearby Subway Stations. The Dunvegan Boasts A Recently Updated Lobby And Elevators, Reflecting The Building's Commitment To Quality And Care. For Those Seeking Turnkey Living In A Quiet, Intimate Community-Like Setting, This Is A Rare Gem That Offers Both Comfort And Cachet With Incredible Value. (id:53661)
Ph101 - 8 Hillcrest Avenue
Toronto, Ontario
Welcome to The Pinnacle by Menkes, an iconic residence at Yonge & Sheppard offering timeless architecture, direct underground access to transit, shopping, dining, and unmatched urban convenience. Perched on the 35th floor, this bright and spacious 2 bed plus den, 2.5 bathroom penthouse suite features approximately 1,377 sq. ft. of refined living space with unobstructed panoramic views of the city skyline, Mel Lastman Square, nearby parks, and the skating rink below in winter. Expansive windows fill the home with natural light, while the functional split-bedroom layout offers exceptional privacy and flexibility for families, couples, or guests. The open-concept living and dining area flows seamlessly to a private west-facing balcony, perfect for enjoying sunsets and vibrant cityscapes. The primary suite is a peaceful retreat with a walk-in closet and full ensuite bath. The second bedroom has its own dedicated ensuite, while the den offers versatility as a home office or guest space. Additional highlights include a stylish powder room, in-suite laundry, and ample storage. This residence includes two side-by-side parking spaces located near the elevator and an oversized storage locker. Residents enjoy premium amenities: a 24-hour concierge, gym, sauna, party room, guest suites, multimedia room, BBQ area, visitor parking, and more. Unbeatable location with direct underground access to Empress Walk Mall, the North York Centre subway station, Loblaws, Cineplex, and the North York Central Library. Minutes to Highway 401. Located in the sought-after Earl Haig Secondary School and McKee Public School districts. Experience elevated living in one of North York's most desirable addresses where convenience, comfort, and breathtaking views come together. (id:53661)
1604 - 16 Bonnycastle Street
Toronto, Ontario
Waterfront Landmark "Monde" By Great Gulf, Amazing Lake And City View With 2 Junior Bedrooms And 1 Washroom, With 682 Sf + 51 Sf Balcony. With High Quality Fully Furnished And High Speed Fiber Internet, Open Concept Kitchen With Island, Stainless Steel Appliances, Hardwood Floors, Steps To Sugar Beach Waterfront, George Brown College across the street, Loblaws, Lcbo, two BUS Routes TO UNION STATION. Easy Access To Dvp And Gardner. 24 Hrs Concierge, Gym, Infinity Pool, Yoga Rm, Games/Media Rm, Visitor Parking, & More. Must See!!!! Perfect for students, young professionals and newcomers! Unit Furnished. (id:53661)
Main - 310 Gladstone Avenue
Toronto, Ontario
Welcome to the "Main" unit of 310 Gladstone ave, comprised of the main floor and the basement. This freshly updated main floor apartment is accessed from the rear of the property where you have sole use of a mature city garden and a detached 1.5 car garage off the laneway. Enjoy a hybrid fruit tree that grows apricots, plums and cherries, as well as a grape vine! Step inside to an open-concept eat-in kitchen that is large enough to also contain a small dining table, also right inside is a full 4-piece bathroom with heated floors. With a large living and dining room on the main, and an enormous primary bedroom with a 3-piece ensuite in the basement, you can choose how you want to use the flexible space! (The front room has been used as a bedroom in the past). Live in one of Toronto's most dynamic neighbourhoods! Steps to trendy Ossington, Dovercourt Village, Brockton Village, Little Italy & Dundas West. TTC, parks, top-rated schools, and community amenities. A rare find in an unbeatable location! (id:53661)
Upper - 310 Gladstone Avenue
Toronto, Ontario
Welcome to the "Upper" unit of 310 Gladstone ave, comprised of the second and third floor. This freshly updated upper apartment is accessed from the front porch, head on upstairs immediately and you'll smell the fresh paint! Be the first to use this brand new galley kitchen, and hang out on the balcony that overlooks Toronto's West End! A brand new 3-piece bathroom, and stacked in-suite laundry sit on either side of the second bedroom. Towards the front of the house is an extra large dining/living room where eastern morning sun pours in. Head upstairs to an enormous Primary bedroom that encompasses the entire third storey (it even has a 4-piece ensuite bathroom!). Live in one of Toronto's most dynamic neighbourhoods! Steps to trendy Ossington, Dovercourt Village, Brockton Village, Little Italy & Dundas West. TTC, parks, top-rated schools, and community amenities. A rare find in an unbeatable location! (id:53661)
2701 - 161 Roehampton Avenue
Toronto, Ontario
Stylish 1+1 Bedroom at Yonge & Eglinton! Bright, open-concept suite on the 27th floor featuring spectacular panoramic west-facing city views, a full-width balcony, and floor-to-ceiling windows. Upgrades include 9 ft. smooth ceilings, quartz countertops with matching backsplash, under-cabinet lighting, custom glass shower, window blinds, and more. Move-in ready just unpack and enjoy! Located steps from the subway, upcoming LRT, grocery stores, restaurants, LCBO, shopping, and top-rated schools in a vibrant neighbourhood. (id:53661)
4 Glen Baillie Place
Toronto, Ontario
Location! Location! Location! Official plan designated for mixed use, including residential. The best investment opportunity is in the heart of Kensington Market, Chinatown Center, major transit station area, steps to Spadina/Dundas streetcar, near T&T supermarket, close to hospital, art gallery, walking distance to University of Toronto. This lovely 2 storey freehold townhouse needs your special touch, to make this diamond in the rough shine again. Gorgeous 3 bedrooms on the 2nd floor, additional 2 bedrooms on the back of the main floor, 1 bedroom at the front of the main floor . 4 washrooms. Current tenants pay $4,000 per month, assuming tenancy. Property and chattels sold in As-Is Condition. (id:53661)
720 Parkview Crescent
Cambridge, Ontario
Welcome to 720 Parkview Crescent, Cambridge a fully renovated 3-bedroom, 1-bath home combining modern style with everyday comfort. Just 3 km from Conestoga College and offering quick access to Highway 401, this home is ideal for commuters and families. Enjoy a brand-new kitchen, upgraded flooring, and a beautifully updated, carpet-free interior. Major updates include a Lennox high-efficiency forced-air gas furnace, new central A/C (July 2025), and large new windows in two bedrooms, the living room, and basement (2025) for abundant natural light. Located in a quiet neighborhood close to parks, schools, and shopping, this move-in ready property delivers exceptional quality and convenience. (id:53661)
903 - 81 Charlton Avenue E
Hamilton, Ontario
Location, location, location! Across from St. Joseph's Hospital and steps to Hamilton Center train station! This is a great commuter location. Spacious 2 bedroom condo with panoramic views has brand new laminate flooring in living and dining rooms and both bedrooms. Updated kitchen and bath. Freshly pained. It's move in ready! Updated elevator, underground parking and balconies make this a well cared for building. Enjoy being close to the many conveniences Corktown has to offer. Laundry room in the basement. It's a good time to get into the market! Seller is offering one year condo fees paid on closing! (id:53661)



