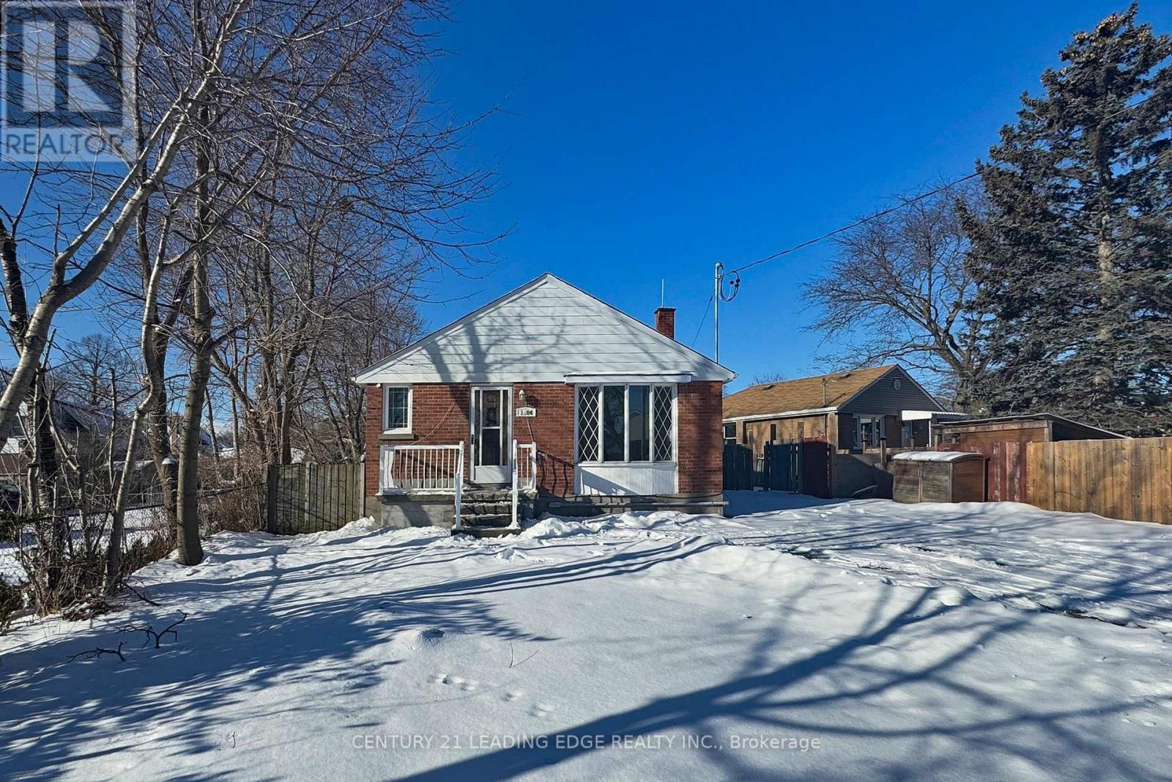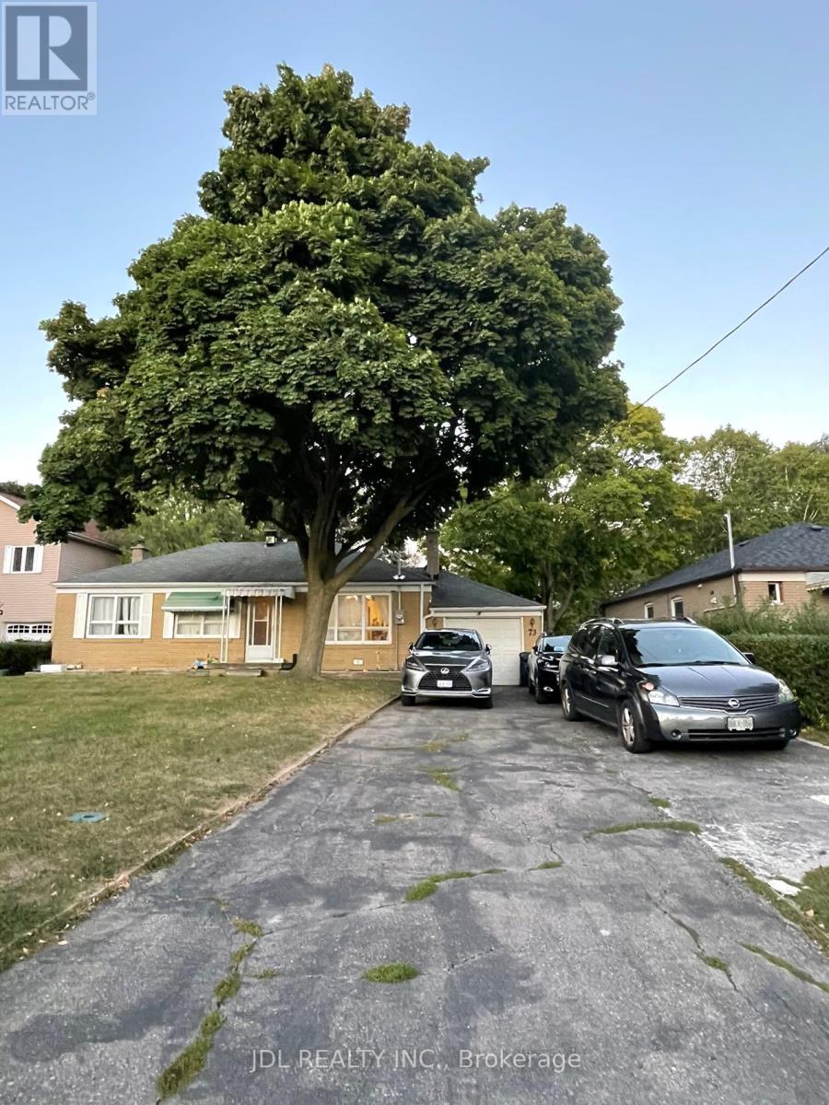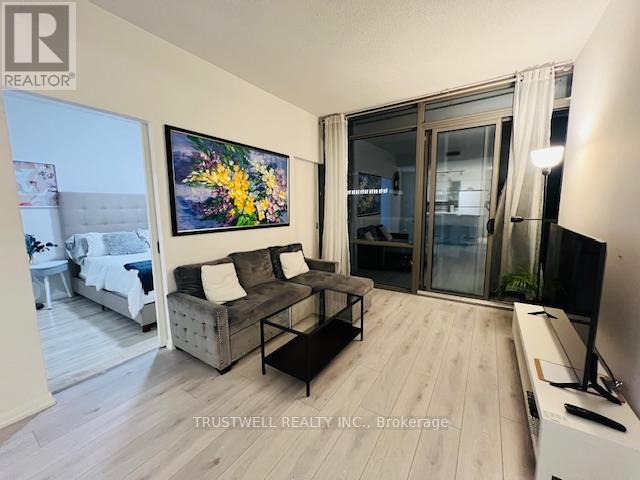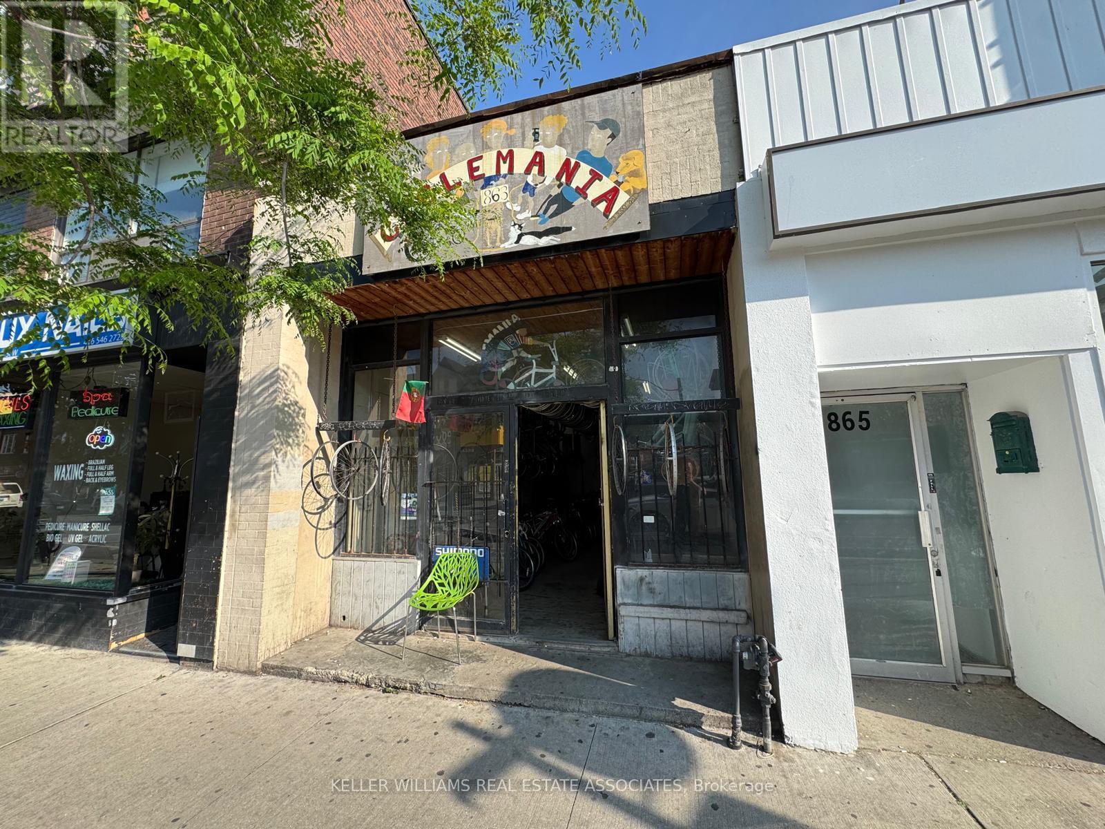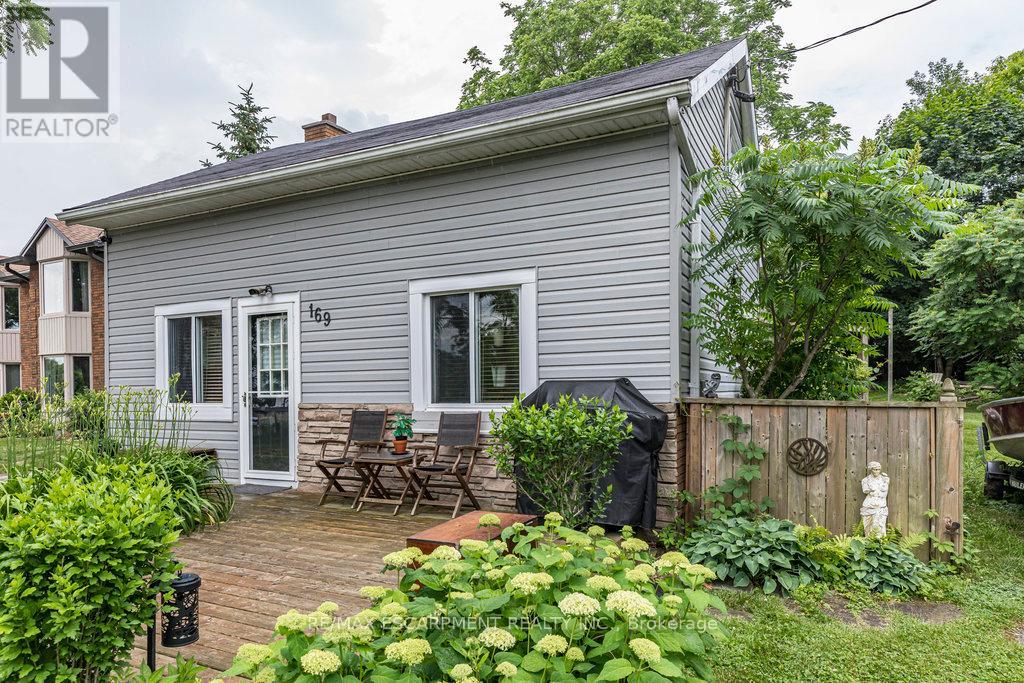1284 Meadowvale Street
Oshawa, Ontario
Welcome to 1284 Meadowvale, Oshawa, ON! This fully renovated gem offers an exceptional combination of modern living and lucrative rental potential. With three spacious bedrooms and two full bathrooms, this property is designed for comfort and convenience for both the owners and tenants. Step into a brand-new kitchen that promises culinary delights, ideal for hosting family gatherings or cozy evenings at home...Located just a short stroll from the beautiful Lake Ontario, this home is perfectly situated in a quiet, mature neighborhood that offers apeaceful lifestyle while being close to nature. Enjoy leisurely walks to the beach or explore the vibrant community around you. What sets this property apart is its versatility: live in one unit and rent out the other to offset your mortgage, or manage both as an investment for passive income. With separate laundry facilities for each unit, tenants will appreciate the added convenience and privacy. Don't miss the chance to own this fantastic property that checks all the boxes, renovated, income-generating, and in a prime location. Whether you're a first-time buyer, seasoned investor, or looking for a family home, this property promises endless possibilities. Schedule a viewing today and seize the opportunity to make this stunning property your own! (id:53661)
Main - 73 Shilton Road
Toronto, Ontario
Conveniently Located Near Brimley & Sheppard. Walking Distance To Ttc. Excellent 70 X 150 Lot Bungalow, 3Br On Main Floor. Nice And Clean. Quiet Family. Close To Utsc Campus, Centennial College Campus, North Agincourt Junior Public School And Agincourt Collegiate Institute. Ttc Bus Stop , Grocery Store, STC, Supermarket, Banks, Restaurants, Parks . 2 Assigned Driveway Parking Included. (id:53661)
Lower Level - 73 Shilton Road
Toronto, Ontario
Conveniently Located Near Brimley & Sheppard. Walking Distance To Ttc. Excellent 70 X 150 Lot Bungalow, 2Br On Lower Level. Nice And Clean. Quiet Family. Separated Entrance And Laundry Room(Washer & Drier). Close To Utsc Campus, Centennial College Campus, North Agincourt Junior Public School And Agincourt Collegiate Institute. Ttc Bus Stop , Grocery Store, STC, Supermarket, Banks, Restaurants, Parks . 2 Assigned Driveway Parking Included. (id:53661)
613 - 650 King Street W
Toronto, Ontario
A bright and spacious modern soft loft with an expansive walkout terrace offering a rare BBQ gas line and breathtaking skyline views--an entertainers dream with the unique opportunity for outdoor gatherings and al fresco dining. Located in the heart of Toronto's vibrant King West neighbourhood, this two-bedroom, two-bathroom residence has been thoughtfully updated to blend modern style with authentic character. The open-concept kitchen features quartz countertops and backsplash, a large waterfall island, and premium stainless steel appliances, including a gas range. Floor-to-ceiling perimeter windows draw in abundant natural light from the favourable south exposure, complemented by rich plank wood flooring throughout. Custom sliding barn doors, handcrafted from reclaimed wood, lend rustic sophistication to both bedrooms each with thoughtful storage, including a walk-in closet and wall-to-wall built-ins. The expansive primary suite includes a spa-like ensuite bath. At the same time, the second bedroom can easily transform into a stylish home office or a cozy media lounge. Custom closets, ensuite laundry, storage locker and parking add exceptional convenience and functionality. Set within a full-service building offering concierge service, a fitness room and an outdoor garden all with favourable maintenance fees. Surrounded by King Wests best restaurants, cafés, and shops, and steps to the future Ontario Line, Suite 613 offers refined downtown living without compromise. (id:53661)
2207 - 28 Wellesley Street E
Toronto, Ontario
Excellent Location At Yonge/Wellesley * Steps To Wellesley Subway Station, Universities, Colleges & Shopping * Beautiful 5 Star Condo Living * 2 Bedroom 2 Bathroom , Corner Unit With Beautiful Views *9 Feet Celling, Floor To Celling Window, Practical Open Concept Layout * (id:53661)
2601 - 38 Grenville Street
Toronto, Ontario
Welcome to your ideal investment opportunity or cozy urban retreat! This charming 2-bedroom, 2-bathroom, 1-parking space condominium offers comfort, convenience, and a prime location near the college district. Key Features: 2 Bedrooms, 2 Bathrooms, 1 Designated Parking Space, 752 Sq Ft of Living Space. Highlights: Bright and Airy Layout, Modern Kitchen with Stainless Steel Appliances, Spacious Bedrooms with Ample Closet Space, Ensuite Bathroom in Master Bedroom, Private Balcony for Relaxation. Additional Benefits: Conveniently Located Near College, Shops, and Restaurants, Easy Access to Public Transportation. (id:53661)
863 Bloor Street W
Toronto, Ontario
Creative financing available. Irregular lot size measures 16 ft wide at rear. Ossington ave. and Bloor St West corridor! Prime opportunity in the heart of Bloor court Village! 863 Bloor St W features an open-concept ground floor retail space plus a separate 1-bedroom apartment with rear laneway access. Includes on-site parking with potential for tandem parking in the backyard. Surrounded by a growing mix of new businesses and strong year-round foot traffic. Available with vacant possession on closing, or fully leased at market rents prior to closing offering flexibility for end-users or investors alike. (id:53661)
Main - 28 Garnock Avenue
Toronto, Ontario
What a great location!! Located in the heart of the highly sought-after Danforth neighborhood of North Riverdale near Danforth and Logan, on a lovely tree-lined street in the coveted Frankland school district. Short walking distance to the expansive Riverdale park, Withrow Park, The Big Carrot, TTC Subway line 2, TTC busses, cafes, amazing restaurants, boutique shops, top-rated schools and so much more. With 3-storeys, 4 bedrooms, 2 washrooms, gas fireplace in the living room, stainless steel appliances, an impressive kitchen island, main floor laundry and walkout to the large entertainment deck out at rear with a built in gas firepit makes this the perfect place to call home. Home was renovated in 2003 with all new wiring and plumbing. If all that was not enough, say goodbye to street parking. This home has parallel parking spaces for 2 compact cars at the rear accessible via the laneway. That's almost impossible to find. This is a property that's well worth your time to see for yourself. (id:53661)
14 - 88 Decorso Drive
Guelph, Ontario
*1275 SF* 2 Bed, 1.5 Bath* Available from August 1st* a bright and beautifully maintained 2-bedroom, 2-bathroom home located in Guelph's highly sought-after Royal Valley community. This spacious unit features a welcoming foyer with a double mirrored closet, direct garage access, and an open-concept kitchen, dining, and living area with walkout to a private balcony. Enjoy the convenience of parking fortwo vehicles and the comfort of modern finishes throughout. Just minutes to the University of Guelph, top-rated schools, shopping, transit, and parks. Ideal for professionals or a small family seeking a quality rental in a prime south-end location. (id:53661)
24 Beretta Street
Tillsonburg, Ontario
Welcome to your future home in the desirable Potters Gate neighborhood! This stunning townhouse blends modern design with everyday comfort, offering a bright and spacious layout perfect for families or professionals. Inside, you'll find 3 generously sized bedrooms, each offering a quiet escape to unwind and relax. The 2.5 bathrooms are beautifully appointed with upscale finishes, combining style and practicality. An attached 2-car garage adds extra storage and secure parking, and with a total of 4 parking spaces, there's room for guests or multiple vehicles. Situated in a peaceful, family-friendly community, this home offers the calm of suburban living with all the conveniences just minutes away-shops, restaurants, parks, and more. Opportunities like this don't come often in Potter's Gate. With its modern features, ideal location, and move-in-ready appeal, this townhouse wont last long. Don't miss your chance to call it home! (id:53661)
276 Dewitt Road
Hamilton, Ontario
Charming Detached Bungalow for Lease! This beautifully maintained home features 2+1 spacious bedrooms and 1+1 bathrooms, ideal for families or professionals. Nestled on a massive lot, it offers exceptional outdoor space perfect for relaxation or entertaining. Enjoy the convenience of a separate garage and an oversized driveway with parking for up to 5 vehicles. The additional lower-level bedroom and bathroom provide versatility for extended family or a home office setup. Located in a quiet, family-friendly neighborhood close to amenities, schools, and transit. A rare opportunity with both space and charm! (id:53661)
169 Forfar Street W
Haldimand, Ontario
Stunning Views!!! The charming detached, 3-Bedroom home is tucked away on a peaceful dead-end street, it offers the perfect blend of tranquility and convenience. Just steps from the scenic Grand River where you'll enjoy easy access to nature, fishing, while still being close to town amenities, shopping and schools. Steps away from newly constructed heritage building (Old Mill)Inside the home features a warm, welcoming layout with comfortable living spaces, a bright kitchen. Step into the heart of the home- a warm and welcoming living room where comfort meets charm. Centered around a beautiful gas fireplace, this space invites you to relax and unwind. Backyard surrounded by mature trees and the sounds of nature, this peaceful outdoor space is perfect. Two well-maintained large storage sheds offer plenty of room for tools, outdoor gear, or hobby space- keeping everything organized and out of sight. Whether you're sipping coffee on the front porch, strolling along the nearby river trails, or enjoying quiet evenings at home, this property offers a lifestyle of calm and comfort. Don't miss your chance to own a slice of serenity near the Grand River. (id:53661)

