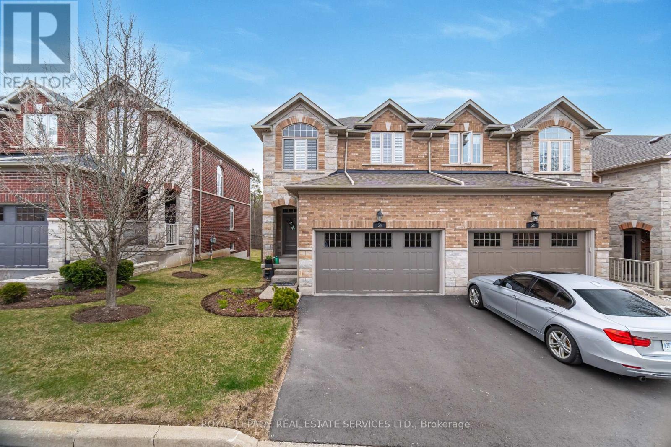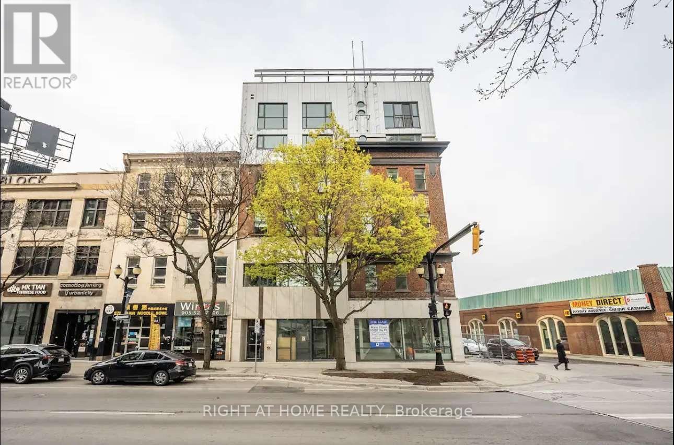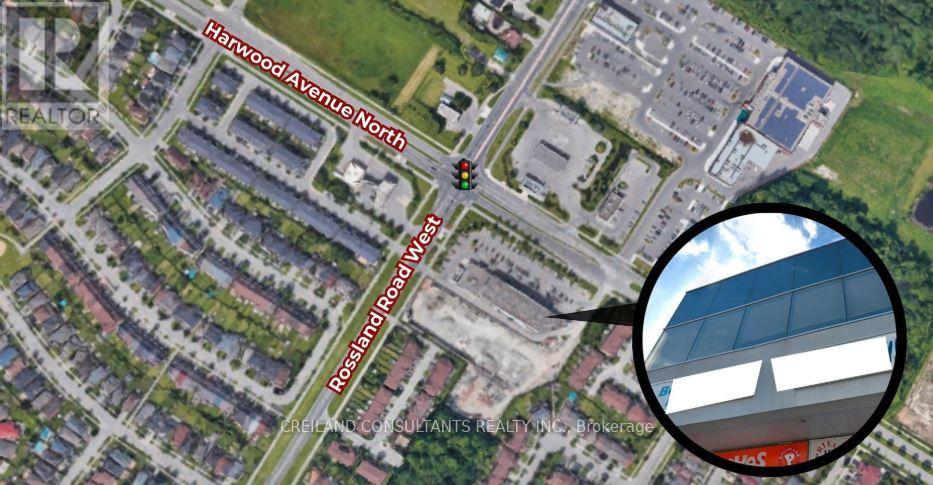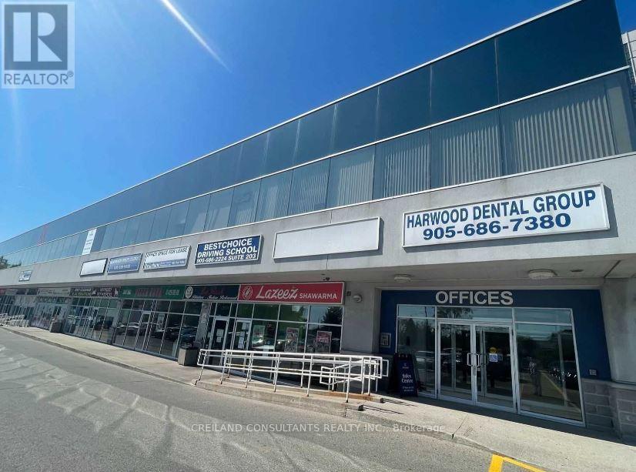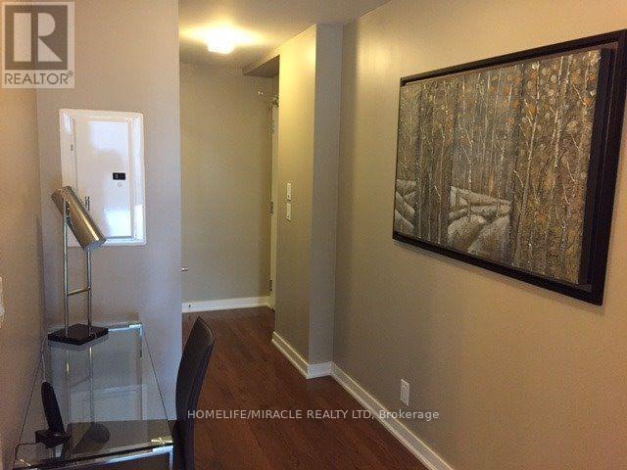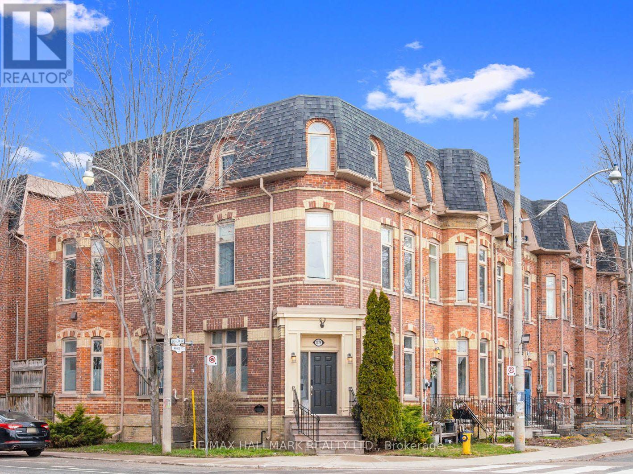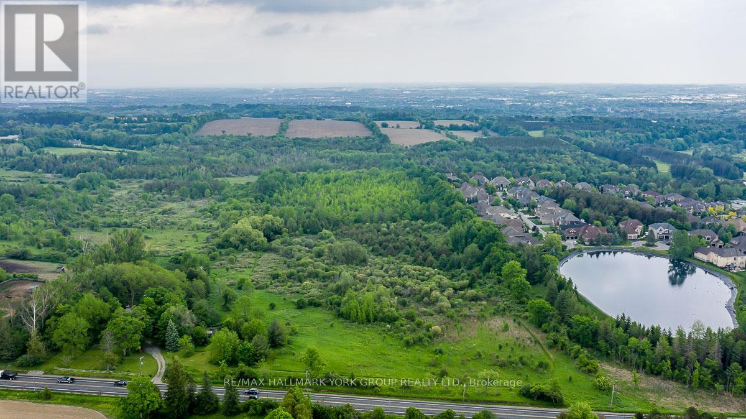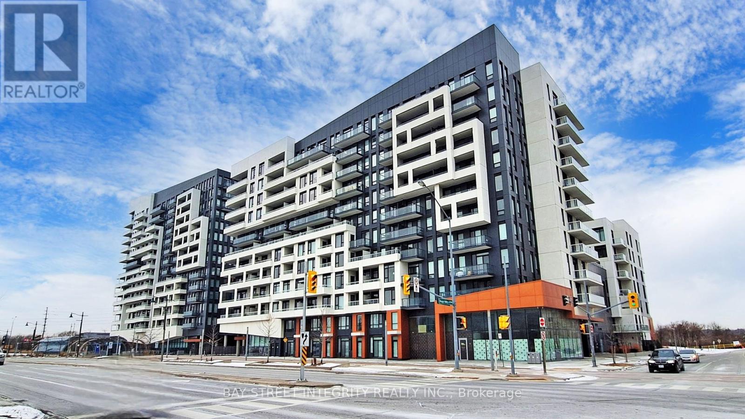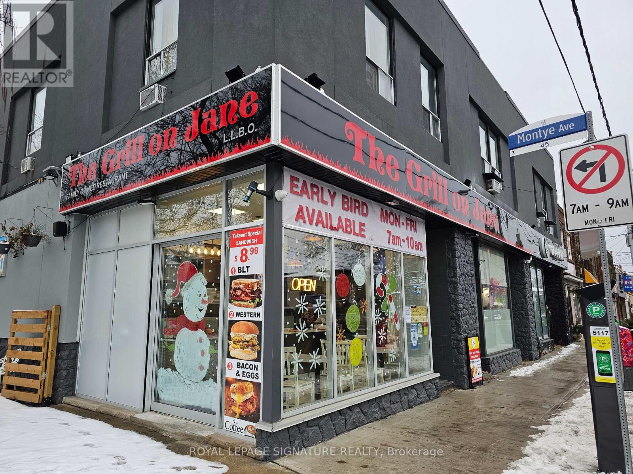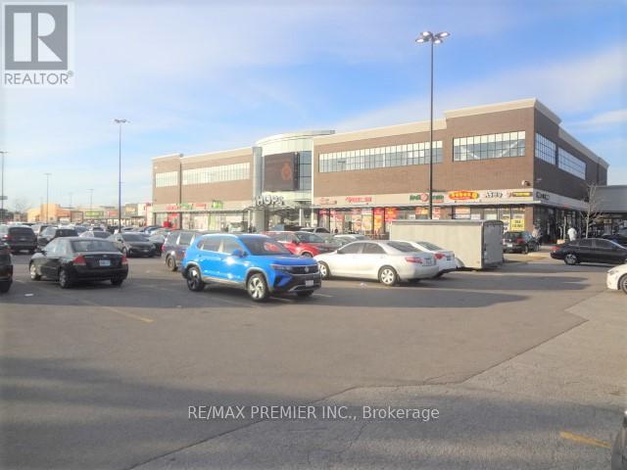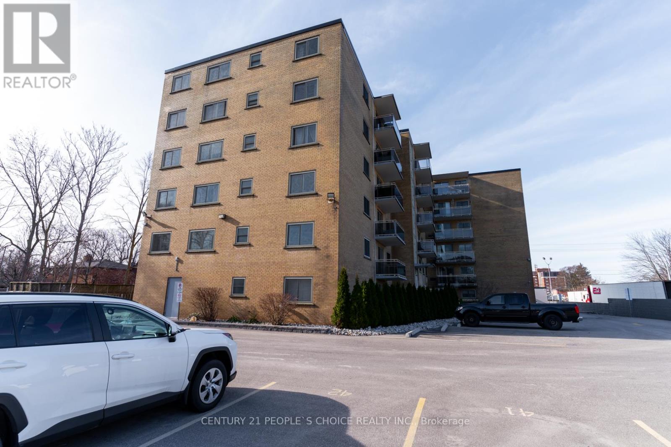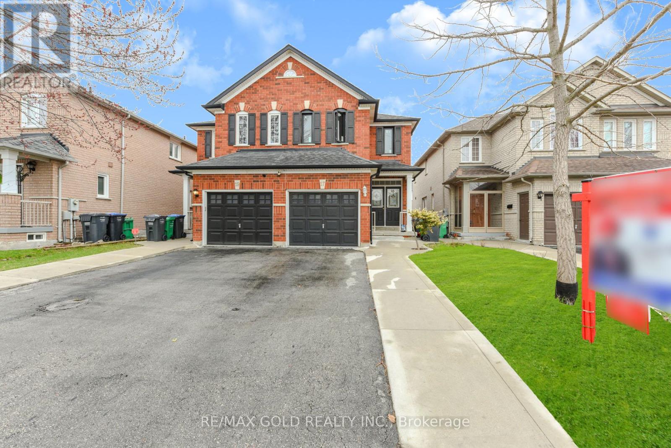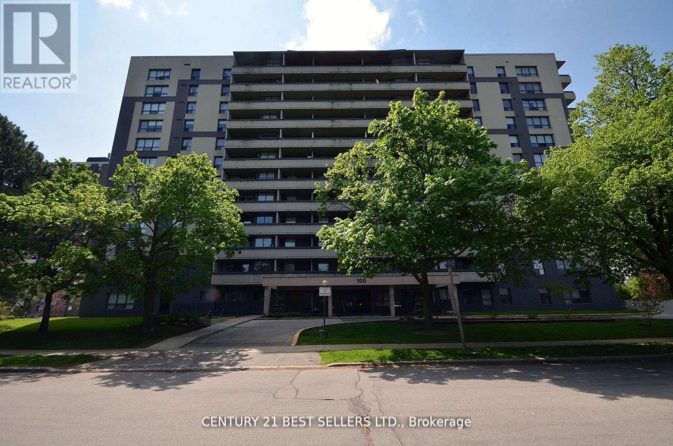54 Oakhaven Place
Hamilton, Ontario
Welcome to 54 Oakhaven Place, a bright and spacious 3-bedrooms semi-detached home backing onto greenspace! Located in the highly sought-after Meadowlands in Ancaster with quick ease of highway access and shopping. This beautiful and spacious home is almost 1700 square foot and is tastefully renovated with modern décor, well maintained and ready to move into and enjoy. You can relax on the rear deck that is featured with automated awning as you watch the sunrise, deer and wildlife pass by. This home if perfect for any family with its open concept main floor kitchen island, modern appliances, hardwood flooring, main floor laundry room, 1.5 garage, driveway parking for 2 vehicles, and walkout basement that is fully finished with partial kitchen, dining room and family room. Some of the upgrades/ updates includes; new water heater ( 2-3 years), granite counter top, California shutters on all windows including basement, new microwave purchased in 2024, new stove induction purchased in 2024, garage shelving and work bench, and new garage door & new entrance pad that was installed in 2024. (id:53661)
101 - 121 King Street E
Hamilton, Ontario
Experience the convenience of living at 121 King St Unit 101, just a short hop, skip, and jump away from Hamilton's best restaurants, cafes, and pubs, as well as only minutes from McMaster University. This property features welcoming 9-foot smooth ceilings, an open-concept layout, and a spacious bedroom with one bathroom. It's an incredible value, making it a fantastic investment opportunity with solid rental potential, or an ideal starter home for those looking to enter the real estate market. (id:53661)
L19 - 280 West Beaver Creek Road
Richmond Hill, Ontario
Optimal Multi Level End Unit located at Highway #7 & Leslie, ample parking, high traffic robust area with striving businesses. Units 13-15 retail store fronts with L19 lower level with private rear shipping entrance. Ideal for retail user with in-house warehousing/storage requirements. Units #15, 13 & L19 must be sold together, can be separated for income generating investment property. (id:53661)
208 - 1 Rossland Road W
Ajax, Ontario
Utilities Included In The Additional Rent. Subject Property Is Located At A High Traffic Intersection - Harwood And Rossland Road. Steps Away From 2 Ajax High Schools. Highway #401Interchange Just Minutes Away. Ample Parking With Building And Pylon Signage Available. Includes Built-out office suites with Large Windows and lots Of Natural Light. Satisfactory Credit Check To The Landlord Required. Currently operating as brokerage insurance office. (id:53661)
210 - 1 Rossland Road W
Ajax, Ontario
Utilities Included In The Additional Rent. Subject Property Is Located At A High Traffic Intersection - Harwood And Rossland Road. Steps Away From 2 Ajax High Schools. Highway #401 Interchange Just Minutes Away. Ample Parking With Building And Pylon Signage Available. Includes Large Windows With A Lot Of Natural Light. Satisfactory Credit Check To The Landlord Required (id:53661)
6 - 209 Pinebush Road
Cambridge, Ontario
A thriving, legal, independent recreational cannabis retail store with 3.5 years of industry experience, located in a prime area with very low rent. Surrounded by popular establishments like Tim Hortons, VapeStore, Little Short Stop, Johnny Greeko's, and a Shell gas station, this turnkey operation includes a fully compliant facility, state-of-the-art equipment, and a strong customer base. A valid operating license is required as licenses are not transferable. (id:53661)
1530 Albion Road
Toronto, Ontario
Great Opportunity To Own a Turn-Key Caf and bagel store and be your own Boss. This store is Situated in one of the busiest malls Toronto (Albion Centre Shopping Mall), guaranteeing high foot traffic and unparalleled visibility. High Revenue: Impressive weekly sales and very low rent. This is a rare investment opportunity situated in a bustling mall environment. Dont miss your chance to step into a successful enterprise with great revenue! (id:53661)
1408 - 14 York Street
Toronto, Ontario
Experience luxury in the heart of downtown Toronto with this stunning 2 bedroom condo with parking, perfectly situated corner unit steps from Scotiabank Arena and Union Station. Enjoy unparalleled access to the city's top attractions, including the Skydome, CN Tower, Aquarium, and Financial District, all within walking distance. Indulge in the city's culinary scene with hundreds of restaurants at your doorstep, and shop till you drop at the nearby Eaton Centre and Queen Street fashion district. With easy access to TTC and GO transit, and amenities like grocery stores, LCBO, TD bank, and more just steps away, this condo offers the ultimate urban lifestyle. With modern finishes, sleek design, and view of the CN Tower from balcony, this condo is the epitome of luxury living in Toronto. (id:53661)
109a - 55 Town Centre Court
Toronto, Ontario
Just 3 minutes drive from the 401, this beautiful office building location offers its own entrance into a spacious lobby within a well-maintained building. Floor-to-ceiling windows with lots of natural lighting. Enjoy the convenience of onsite security, concierge, maintenance, and on-site management. 55 Town Centre is situated in a thriving business hub with major development planned in the immediate area. Suitable for many retail or office use (id:53661)
112a Morse Street
Toronto, Ontario
Dating back to 1887, the exterior walls of this home have seen the neighbourhood around them develop & grow for nearly 140 years, while the interior was reborn in 2009 and offers all the modern amenities with nearly 1,800ft plus a finished basement! The sunken foyer keeps shoes & coats out of the open concept living & dining rooms while nearly floor to ceiling windows, which run the entire South side of the home, and soaring ceilings, fill the space with natural light! The eat-in kitchen features an island, gas range, double sinks and plenty of counter space! It also walks out to the private back deck. The second level features two spacious kids rooms, a 4pc bathroom and second floor laundry. Step onto the third floor primary suite and instantly relax! Featuring windows on two walls, the King sized room is a treat and offers a walk-in closet, a 4pc ensuite with separate shower and soaker tub and a rooftop terrace! On the lower level, the rec room offers a great place for movie nights or for kids to make a mess while the spare bedroom is serviced by a 3pc bathroom with glass shower - perfect for overnight guests! (id:53661)
15763 Dufferin Street
King, Ontario
Welcome to your idyllic country retreat nestled on a sprawling 90 acre farm in th heart of King's picturesque countryside. This charming property boasts an Ontario farmhouse, several outbuildings, pond and borders the prestigious King Valley Golf Club to the south. Explore the gentle rolling elevation of the land, envision the possibilities to build your dream house and create your own rural paradise from a paved road frontage. Conveniently located just minutes from Aurora with easy access to a host of amenities including Ontario's best private schools, including St. Andrews &Z St Anne's Colleges, The Country Day School, Villa Nova, regional hospitals, world class golf courses, big box retailers, and quaint boutique shopping destinations. Close to Hwy's 400, 407 and 404 for effortless travel to Pearson Airport, Toronto or Cottage Country. Don't miss the rare opportunity to own a piece of Ontario's rich agricultural heritage while enjoying the modern comforts and conveniences of contemporary living. (id:53661)
108 - 10 Rouge Valley Drive
Markham, Ontario
$$$+++ Spent In Upgrades! Luxury Elegance,Sophistication Stunning Townhouse , Located In The Heart Of Downtown Markham! Close to 2000 Sqft living area, Everything in this home Features with designer inspired and customized, Very Bright Unit W/High Ceilings! Floor to Ceiling Windows , Morden Kitchen with Quartz Counters & B/I Hi-End appliances, Larger Center Island. Best Layout with 3 bedroom Size, Spacious master bedroom & bathroom with a tub and double sink. Bedrooms with tasteful blinds and Black out Curtains. Large Private backyard Directly Walkout to Unobstructed View Of Central Park and Tennis Court. It's special for you with refined living home.The Best Of Both Worlds: Condo Living W/Security Guard, Pool, Exercise & Party Rooms In Your Own Two Level House W/Private Huge Size W/Gate To Park! Viva Transit At Doorsteps!Walking Distance To VIVA Station, Cinema, Cafe, Restaurants, Good Life Fitness,Park and tennis court,Future York University And Mins To The Go-Station, Hwy 407 & Hwy 404. High Ranking public schools.Status Certificate Available Per Request! It is A MUST SEE!!! (id:53661)
1712 - 1455 Celebration Drive
Pickering, Ontario
Universal City Tower 2 Condo Suite! Conveniently located near Pickering Town Center, GO Station & Highway 401. Spacious And Functional Open Concept 1 Bedroom + 1 Den With 2 Washrooms (660sqft Unit + 171sqft Ovesized Balcony). Kitchen With Quartz Counters And Stainless Steel Appliances. Walk Out To Oversize Balcony. Laminate Floors Throughout. Amenities Includes: 24 Hour Concierge, Lounge, Yoga Room, Fitness Room, Billiard Room, Outdoor Pool and more. Close To Pickering Casino Resort & Frenchman's Bay! (id:53661)
425 Jane Street
Toronto, Ontario
The Grill on Jane is a licensed restaurant with a side patio in the Toronto neighbourhood of Runnymede-Bloor West Village on a small strip of restaurants and business directly in front of Baby Point. Currently operating as a diner after major renovations this business is available with training,or you can convert it into another concept, franchise, or cuisine. There is 200-amp power and a great layout with counter service for pickup and delivery with an additional seating area for dine-in customers. Please do not go direct or speak with staff or ownership. (id:53661)
11 - 117 Ringwood Drive
Whitchurch-Stouffville, Ontario
Prime Ground Floor Office Condo! Located at the front of the building with exceptional visibility and signage potential perfect for attracting clients and building your brand. This professionally finished space offers a bright and welcoming environment, ideal for any small business. Ample on-site parking ensures convenience for staff and visitors. A standout opportunity in a high-traffic, high-exposure location dont miss out! (id:53661)
Lot 20 Grand Trunk
Callander, Ontario
Best Lot On The Island For Access, Lot 20 Has Fewer Restrictions Compared To Other Lots , Sunset Views No Building Restrictions For The Lot Other Than Standard Setbacks. Siding Along Lot 21 Is The Common Lot For Direct Access To The Future Common Dock, Gradual Slope To Water, Westerly Sunset Views, Mix Of Forest And Rock, And Building Permits Available When Needed. Water Access Only, Great Fishing And Hunting, Solid Rock Building Site.Can View From Water Anytime, Seller Is Real Estate Agent **EXTRAS** WATER ACCESS ONLY, 180 FEET OF WATERFRONT, GREAT MIX OF OPEN AND WOODED, CAN USE LOT NEXT DOOR COMMON AREA. With the Buy Canadian, Invest Canadian movement, this property will never get reduced; increased 10% from the original listing price, and a further 10% increase will happen on May 24. Make your offers today for the lowest purchase price. (id:53661)
9 - 117 Ringwood Drive
Whitchurch-Stouffville, Ontario
Excellent main floor office space in a bright, quiet setting just off Main Street in Stouffville. Prime location at the entrance to town with easy access to Hwy 48, transit, and Hwy 404. Ideal for professional use. Tenant responsible for hydro, maintenance of HVAC system, and insurance (chattels, contents & liability). (id:53661)
4 - 171 Speers Road
Oakville, Ontario
Prime Retail Opportunity in Oakville - 171 Speers Road. Welcome to an unparalleled commercial leasing opportunity at 171 Speers Road, a premier retail plaza undergoing a full-scale refurbishment to provide a modern and vibrant business environment in the heart of Oakville. With over 31,000 sq. ft. of ground-floor retail space, this high-traffic destination offers flexible unit sizes tailored to your business needs. Why Lease Here? High Visibility & Accessibility - Prime location on Speers Road with excellent street exposure. Thriving Retail Hub - Anchored by Film.ca Cinemas and surrounded by major brands like Anytime Fitness, Whole Food, Canadian Tire, LCBO, Food Basics, Starbucks, and Shoppers Drug Mart. * Strong Traffic & High Population Density - A built-in customer base ensures consistent foot traffic.* Excellent Transit & Connectivity - Close to the Oakville GO Station for easy Commuter access.* Competitive rates with long-term lease options available. Ideal for Retail, Hospitality & Service Businesses - A variety of retail and hospitality uses will be considered. Key Highlight: Prime Restaurant Space Available Units 1A & 1B offer exceptional street exposure with a spacious patio, making them ideal for a marquee restaurant, Pharmacy, or high-visibility retail concept. Don't miss this chance to establish or expand your business in one of Oakville's most sought-after commercial hubs! (id:53661)
2b06 - 7215 Goreway Drive
Mississauga, Ontario
Welcome to an exceptional opportunity to own a prestigious second-floor Commercial Condo Unit in the heart of Mississauga. This 227 Sq. ft commercial retail corner unit offers numerous advantages for retailers seeking a prime location to establish their business and attract customers. Situated in a bustling commercial district with high foot traffic and excellent visibility, this unit offers a versatile space for a range of businesses. Accessible via elevator , the second-floor location offers privacy and exclusivity while remaining easily accessible to clientele. Ample parking options nearby ensure convenience for both customers and employees. Enjoy the benefits of ownership while potentially generating rental income or capital appreciation. (id:53661)
601 - 87 St. George Street
Brantford, Ontario
Welcome to **87 St. George Street, Unit #601** a bright, top-floor condo offering 750 sq. ft. of modern living space. Perfect for first-timebuyers, downsizers, or investors, this unit features 2 bedrooms, 1 bathroom, an open-conceptliving and dining area, and a spacious balcony for your morning coffee. Included are parking, a storage locker, and access to laundry and a party room. Located withinwalking distance to groceries, healthcare, schools, parks, and public transit, with easy accessto Highway 403. An ideal blend of convenience and comfortmake this your new home or investment property! (id:53661)
33 Andrew Street
South Bruce, Ontario
Impeccably restored 19th-century mill, secluded at the end of a quiet street. Set on a 7-acre estate and bordered by a 14-acre private pond, this property promises privacy and tranquillity. Originally built in 1888, the mill blends historic character with modern luxury, boasting over 8,000 sq ft of living space, including outdoor entertaining areas, 10 spacious bedrooms, and 8 beautifully updated ensuites. This home underwent a top-to-bottom renovation in 2021, preserving its historic charm while incorporating high-end finishes and state-of-the-art upgrades. The remodel includes all-new doors, windows, roofing, plumbing, electrical, and heating and cooling systems. Each level of the home is independently climate-controlled with its own furnace and A/C system, ensuring comfort year-round. An artesian well and water treatment facility provide premium water quality. The kitchen is designed for culinary enthusiasts, featuring a 10-foot island with quartz countertops and new stainless-steel appliances. The main floor is an entertainers paradise, offering a social area with an 18-foot wet bar. The second floor is equally impressive, housing four king-sized bedrooms, a cozy lounge area, a second wet bar, and soft cork flooring throughout. This floor also includes a family suite with two additional bedrooms and laundry facilities for added convenience. The third floor is where youll find more breathtaking viewsa private balcony offers a scenic overlook of the pond, complete with water rights to feed your own hydro-generating dam. This floor includes four additional bedrooms, two full bathrooms, and a recreational area perfect for billiards, air hockey, or simply unwinding in the lounge. A lengthy driveway and spacious parking area can easily accommodate up to 30 vehicles, while the sizeable barn and workshop provide extra storage for recreational equipment. Furnished and move-in ready, this estate offers an unmatched blend of history, elegance, and modern comfort. (id:53661)
17 Penguin Lane
Brampton, Ontario
Welcome to this beautifully renovated 3-bedroom, 4-bathroom semi-detached home located in a highly desirable, family-friendly neighbourhood. This stunning property features a fully open concept layout with brand new porcelain tile flooring on the main level, a modern new kitchen, and fresh paint throughout. The spacious living and dining areas are perfect for entertaining or everyday family life. Enjoy the convenience of a double-door entry, wide upper hallway, and a large primary bedroom complete with a walk-in closet. The home includes all fiberglass windows with lifetime warranties, central air conditioning, central vacuum, and garage insulation. There's also a private side door entry and a fully fenced backyardgreat for privacy and outdoor enjoyment. The upper floors feature hardwood flooring, with no carpet anywhere in the home. Located in an excellent neighbourhood close to schools, parks, and amenities, this move-in-ready home truly has it all. A must-see! (id:53661)
302 - 100 Canyon Avenue
Toronto, Ontario
IMMACULATE... DONE TO PERFECTION. Gorgeous Executive Condo, loaded with upgrades in a very desirable area of Toronto. This home features 2 large bedrooms, Master Bed with 4pc en-suite, Finger Recognition W/I Closet, Office/Den can be used as a 3rd Bedroom with a pull out build-in bed, Ceramics Floors, Open Concept Kitchen with all Tops of the Line Stainless Steel Appliances, walk out to balcony, high ceilings, painted, underground parking, locker, visitor parking, closed to school, shopping, parks, transit, church and much more (id:53661)
6-30 Shurie Road
West Lincoln, Ontario
LOCATED ON SHURIE ROAD, THIS BEAUTIFUL PARCEL OF VACANT LAND HAS NEVER BEEN FARMED BY CURRENT OWNERS. 14.403 ACRES, BUYER TO DO THEIR OWN DUE DELIGENCE WITH HE TOWN OF SMITHVILLE, WESTLINCOLN AND REGION OF NIAGARA TIME TO LAND BANK (id:53661)

