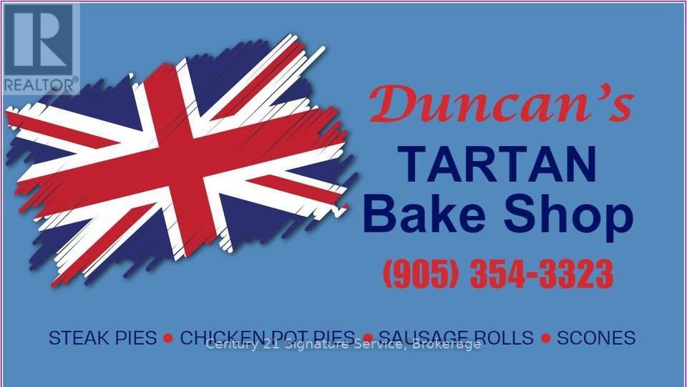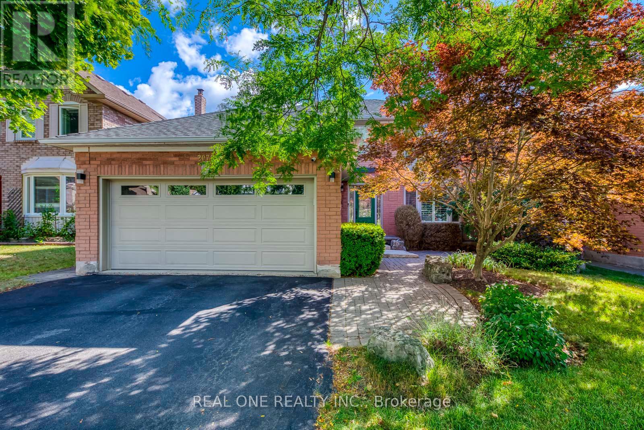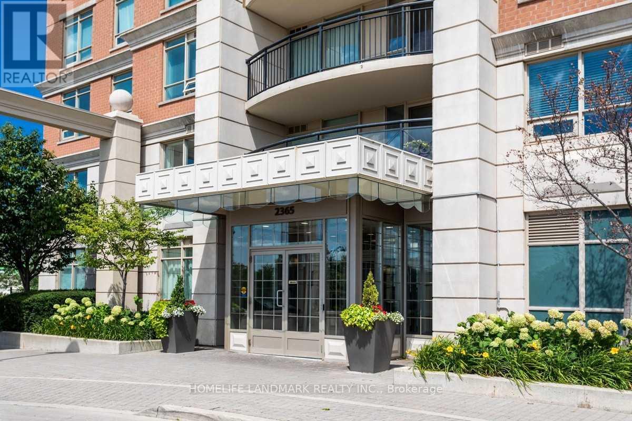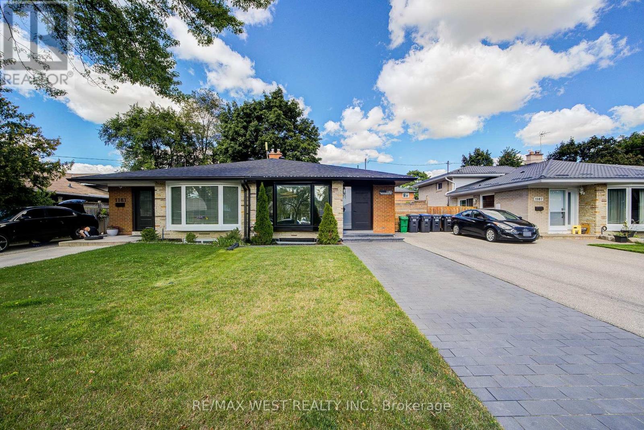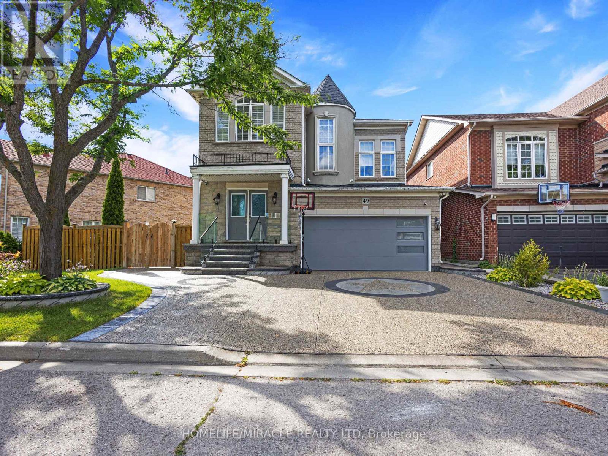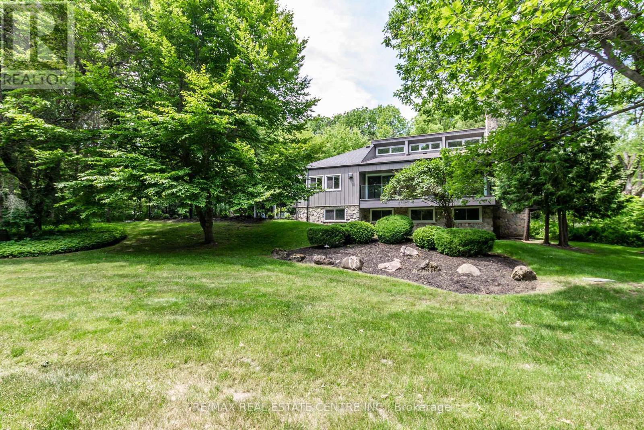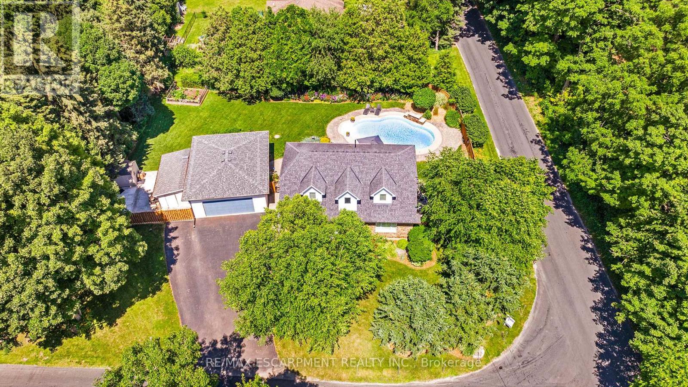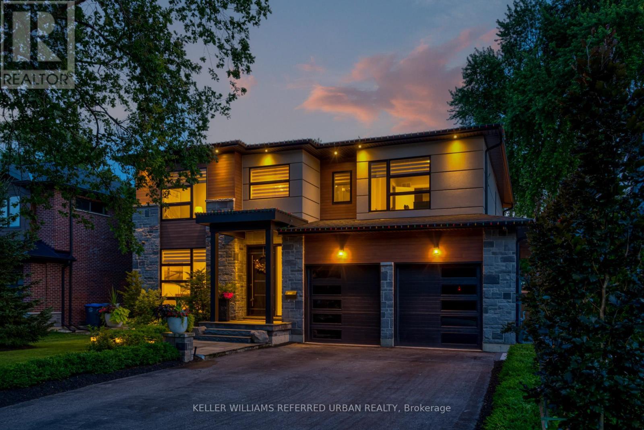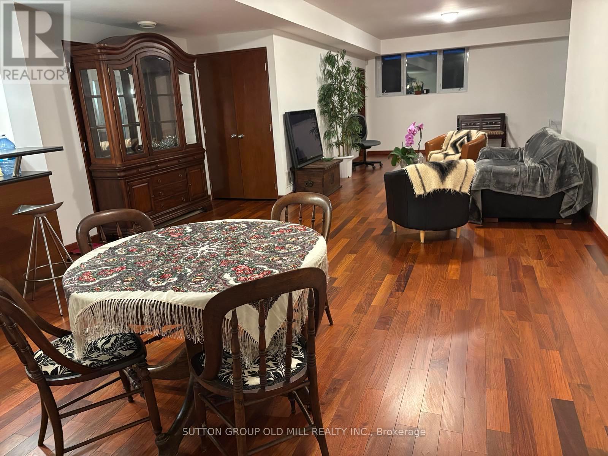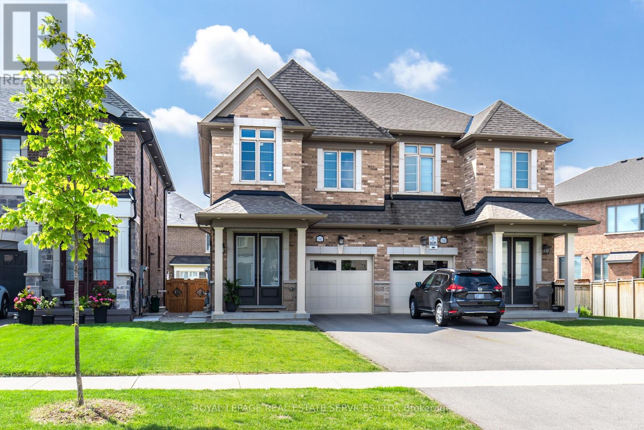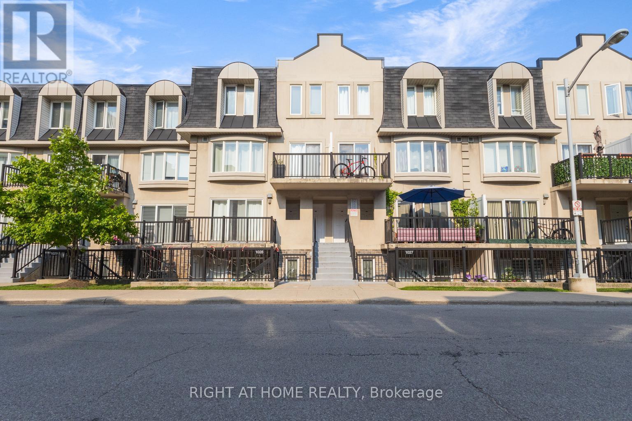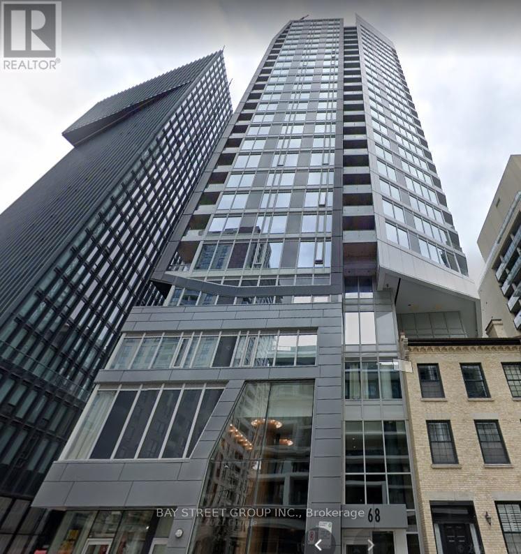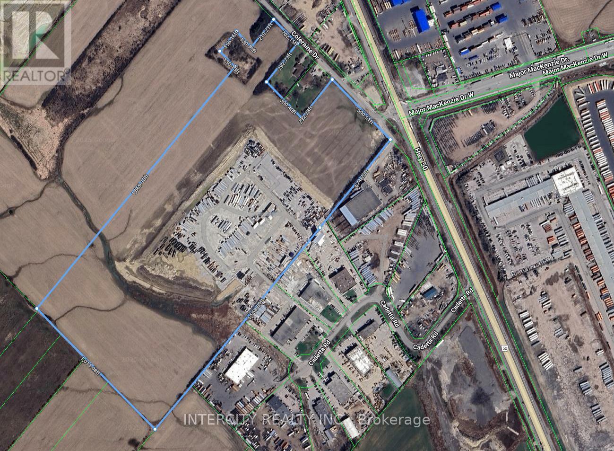5096 Montrose Road
Niagara Falls, Ontario
You can buy the business, the name, the chattels and open elsewhere if you like!!! Established Bakery for Sale - 30 Years of Tradition & opportunity! A rare opportunity to own a beloved and long-standing bakery with a 30 year legacy of serving authentic Scottish meat pies and specialty bakes goods. This well established business has built a loyal customer base and a stellar reputation in the community for quality, tradition and taste! Take this business to the next level offering on-line orders and shipping to the many out of province/country customers! Prime location, excellent visibility and the building is slated for future development with plans to add additional businesses, offering excellent synergy and increased traffic to the location! Business can be moved, you don't have to stay here!! Work Home based opportunity or existing building of your choice! Currently operating as a bakery but adaptable to other ventures such as pizzeria, cafe or deli! There's also potential to add a cozy seating area to enhance customer experience and grow revenue. Turnkey, fully operational and profitable business with opportunities for growth and expansion! Whether you're an experienced baker, an entrepreneur with a vision, or an investor looking for a solid business in a growing area, this opportunity is ready for you! Serious inquiries only. (id:53661)
218 - 20 Elsie Lane
Toronto, Ontario
Brownstones on Wallace offers a rare blend of modern design and urban convenience in Toronto's vibrant Junction Triangle. This three-level stacked townhouse is more than just a home - it's a canvas for a life well-lived. With High Park, Roncesvalles Village, and seamless transit options at its doorstep, this property invites a lifestyle of balance, connection, and inspiration. The open-concept lower level welcomes with hardwood floors and a kitchen equipped with stainless steel appliances, granite countertops, and complete with an open concept dining area and a living space that invites connection and conversation. The second floor balances private and shared moments, featuring a primary bedroom with a walk-in closet and a serene balcony, alongside a second bedroom and a full bathroom. The third level surprises with a versatile den or office space, opening to a rooftop terrace that's ready for summer barbecues or quiet evenings under the stars. Set in the final column of its building, the home enjoys a semi-private location, adjacent to a walking and biking path that offers quick escapes for a morning jog or ride. A dedicated parking space and indoor areas suitable for seasonal storage add practicality to the charm. For young professionals envisioning a stylish retreat close to the pulse of downtown, or couples imagining their next chapter in a space that grows with them, this property is a reflection of ambition and potential. Access to the GO Train and UP Express makes reaching Union Station in 13 minutes or Pearson Airport in 22 effortless - perfect for balancing a dynamic career with a thriving personal life. This is not just a home; its an invitation to dream, to grow, and to enjoy every moment of life's journey in one of Toronto's most sought-after neighbourhoods. Updated with fresh paint, new flooring, and ready for you today. Offers Thurs Sept 11, 5:30p. (id:53661)
2075 Banbury Crescent
Oakville, Ontario
5 Elite Picks! Here Are 5 Reasons to Make This Home Your Own: 1. Family-Sized Kitchen Featuring Breakfast Bar Area, Granite Countertops, New Stainless Steel Appliances ('24) & Bright Breakfast Area with W/O to Patio. 2. Generous Principal Rooms with Hdwd Flooring, LED Pot Lights & Elegant Light Fixtures, Including Spacious Family Room with Wainscoting & F/P, Formal Living Room with Bay Window & Stunning Full Glass Door Entry, and Separate Formal D/R Area with Wainscoting. 3. Bright 2nd Level Hallway with Skylight Leads to 4 Generous Bdrms, with Primary Bdrm Boasting W/I Closet & Luxurious 4pc Ensuite with Double Vanity & Frameless Glass Shower. 4. Lovely Finished Bsmt with Laminate Flooring Featuring Large Open Concept Rec Room Plus Exercise Room with Glass Door/Wall & Spacious 5th Bdrm with W/I Closet! 5. The Private Backyard Oasis is a Gardener's Delight with Vibrant Flowering Trees, Patio Area, Perennial Gardens & Convenient Natural Gas BBQ Connection ('23)! All This & So Much More! 2pc Powder Room & Convenient Main Floor Laundry with Access to Garage (with EV/Tesla Charging Station '24) Complete the Main Level. Large 5pc Main Bath with Double Vanity. Many, Many Updates Including New Ceiling Fans & Light Fixtures (Including Exterior) '24, Smooth Ceilings '23, Freshly Painted (Walls, Doors & Frames) '23, LED Pot Lights '24, Washer & Dryer '24, Updated Electrical '22, Upgraded Panel '24, Staircase Runner '23. Over 4,100 Sq.Ft. of Finished Living Space! Wonderful Location on Quiet Crescent Just Minutes from Top-Rated Schools, Community Centre, Parks & Trails, Oakville Place, Sheridan College, Hwy Access & More! (id:53661)
4 Stable Gate
Brampton, Ontario
Spacious 3 Bedroom Upper Unit for Lease! Welcome home to this bright and comfortable 3-bedroom,2-bath upper-level unit, perfect for families or professionals seeking both convenience and tranquility. The property features a private backyard for relaxation or entertaining, along with 2 dedicated parking spaces for your comfort. Fully Renovated with brand new windows, roof, laundry. It is a warm and cozy place, with Shared laundry in the common area. Situated in a quiet, well-maintained neighbourhood. Don't miss out on this inviting space that combines comfort, functionality, and peace of mind! (id:53661)
409 - 2325 Central Park Drive
Oakville, Ontario
Welcome To The Courtyard Residence Located In The Uptown Core Oakville Neighborhood Across From Parks. Fabulous Bright 2 Bed, 2 Bathroom Corner Unit with 1 parking space. Sunrises From Balcony & Sunsets Over From Master Bedroom, You Will Feel Right At Home. Primary Bedroom With Ample Closet Space, In-Suite Laundry, And Large Windows Offering Natural Light Throughout The Home. . Pond and Parks Beside the Building. Suite Features: 9Ft Ceilings, Laminate Floors Through Out , Granite Counters, Ceramic Backsplash. Outstanding Amenities include a Fitness Room, Media Room, Party Room, Terrace With BBQ area, Guest Suite, On-Site Management Office, Superintendent, and Meticulously Maintained Building. Embrace Your New Resort-Like Lifestyle. Exceptional Location, Mere Steps Away From Restaurants, Walmart, Shopping, And Transit. Steps to the Bus stations and High Ways. (id:53661)
3 Orchid Drive
Brampton, Ontario
Welcome to 3 Orchid Drive - A stunning 3+3 bedroom, 4 bathroom detached bungalow, freshly updated and move-in ready. As you walk in, you'll notice the new flooring, modern pot lights, and fresh paint that bring a bright and elegant feel to the entire home. Enjoy a spacious living and dining area, perfect for entertaining, and a family-sized kitchen with walkout to your private backyard ideal for morning coffee or weekend BBQs. This home offers two separate laundry areas and a finished basement with a separate entrance, complete with 3 bedrooms, kitchen, and bathrooms perfect for rental income or extended family. Recent upgrades including a new roof (2019), AC (2016), and furnace (2018), you can move in with confidence. All of this, just minutes from schools, parks, shopping, and Highway 410. (id:53661)
Basement - 80 Marion Street
Toronto, Ontario
Welcome to the fully self-contained lower-level suite at 80 Marion Street, located in the heart of Roncesvalles Village, one of Toronto's most desirable neighbourhoods. This thoughtfully designed 1-bedroom, 1-bathroom unit features its own private entrance and ensuite laundry, offering exceptional privacy and convenience. Recently upgraded and meticulously maintained, the suite boasts modern finishes and hardwood flooring throughout. Large windows and smart lighting ensure a bright, inviting atmosphere rare for lower-level units. Steps from High Park, the TTC, Roncesvalles shops, cafés, and top-rated schools, this is an opportunity to live in a community known for its blend of urban lifestyle and village charm. (id:53661)
362 Valleyway Drive
Brampton, Ontario
Luxurious 4-Bedroom, 4-Bathroom Detached Home with Double-Car Garage in Credit Valley. This stunning, less-than-2-year-old home offers modern elegance and an array of premium upgrades. Step inside to discover a beautiful layout with soaring 10-ft ceilings on the main floor, and 9-ft ceilings on the upper level. The main floor also boasts a spacious office perfect for those working from home. The home is carpet-free, with upgraded hardwood flooring throughout the main and upper levels. Many windows are equipped with remote-controlled blinds for added convenience. Spacious Chef's delight kitchen offering stainless steel appliances, a central island, and stunning quartz countertops. Oak Staircase leads a huge master bedroom with double doors and 10-ft coffered ceiling, a 5-piece ensuite, and a spacious walk-in closet. The second floor also includes 3 additional generous-sized bedrooms and 3 full bathrooms, with each bedroom having easy access to its own bathroom. Plus, there is second-floor laundry for ultimate convenience. Excellent Location This home is within walking distance to public transit, and just minutes from shopping, dining, and other essential amenities. (id:53661)
636 Victoria Street E
New Tecumseth, Ontario
Welcome to a beautifully updated home that offers space, comfort, and flexibility for the whole family. Situated on nearly an acre of land backing onto the river, this well-maintained property is perfect for those who love both indoor comfort and outdoor living. Inside, you'll find a thoughtfully designed layout featuring a bright sitting room or home office, a generous living room, and a newly updated kitchen. The kitchen boasts ample cupboard space, expansive cooking areas, and a sink with a picturesque view of the backyardperfect for both everyday living and entertaining.With 5 spacious bedrooms, 3 bathrooms, and a dedicated home gym, there's room for everyone. A separate entrance leads to a flexible space that could easily be converted into an in-law suite or private guest quarters. Step outside to your own backyard retreat, complete with a massive deck, gazebo, hot tub, and an inground pool alongside a 20x40 pool house. Mature trees provide privacy and shade, while the property's unique access to the river allows for peaceful walks and fishing just steps from your door. With parking for up to 13 vehicles and quick access to all the amenities in Alliston, this home truly has it allspace, style, and a setting thats hard to beat. Features: Inground Pool, Hot Tub 2023, Newer Pump & Heater for Pool, 20x40 Pool House with Hydro, Roof 2021, Furnace 2022, Hot Water Heater Owned 2024, AC 2004, .82 Acre Property, Ample Parking, Custom Kitchen, 5 Bedrooms, Fully Fenced. (id:53661)
1183 Westerdam Road
Mississauga, Ontario
Gorgeous Family Home in Mississauga Applewood. Renovated to the perfection. Raised ceiling on the Main floor gives you pleasant feeling of owning a tiny chateau. Beautifully created open space of Living/Dining/Kitchen area with walk-out to backyard. Custom Kitchen cabinets- gives you modern sofisticated look. You feel cozy sitting near the fire place in the Living room. Ingeneering Floors throughout , Bay window, Updated Bathrooms. Newly finished Basement with added 3 Pc Bathroom gives an opportunity of creating a Nanny sweet in the basement or rented out for an extra income. Two of the bedrooms ,Master bedroom included located on the Upper level giving you thought after privacy. Backyard is a private beautifully place to rest with a new Deck, Gazebo, Shed. (id:53661)
207 - 1421 Walkers Line
Burlington, Ontario
Welcome to this well-maintained 1 bedroom + den unit in Burlington's sought-after Wedgewood condos located in the Tansley neighbourhood.Situated in a quiet location, this unit boasts an open floor plan with quality laminate floors throughout. The open concept living area and brightkitchen with breakfast bar offer ample space with a walk-out to your private balcony for outdoor enjoyment. The large primary bedroom providesa peaceful retreat, while the second room can be used as a second bedroom or office space, featuring a spacious walk-in closet. Convenience iskey with an in-suite laundry and included amenities like 1 underground parking space and 1 locker. This unit is conveniently located close toShopping, the Community Centre, and Tansley Woods Park, offering various recreational options. Easy access to the QEW and Appleby GOstation makes commuting a breeze. (id:53661)
69 Braidwood Lake Road
Brampton, Ontario
Beautiful 4 Bedroom Detached Home On A Premium Private Lot With 2 Car Garage Hardwood Flooring Throughout Large master bedroom W/ Walk-In Closet. 4 Large Bedrooms. Main Floor Family Room With Fireplace Ideal For Entertaining W/ Inground Pool Backing On To The Park Quaint Heart Lake Location Steps From Paths & Walkways Shopping Schools Just An Awesome Place To Live. Walkout From The Family Sized Kitchen To Garden And Pool Area. Centrally Located Walking Distance To Loafers Lake, Recreation Center Library Shopping Transit Good Schools Plaza Close To All Highways Heart Lake (id:53661)
2318 - 8 Nahani Way
Mississauga, Ontario
Welcome to 8 Nahani Way, located at the vibrant intersection of Hurontario and Eglinton Avenue in the heart of Mississauga. This stunning, nearly new condominium offers a perfect blend of modern comfort and urban convenience.Featuring 9-foot ceilings, this spacious 1-bedroom + den layout includes 2 full bathrooms, offering the luxury of a private en-suite plus an additional bathroom for guests or family membersno more waiting your turn!Enjoy the unobstructed views from your private balcony, and take in everything this high-demand area has to offer. Just steps to restaurants, shops, entertainment, and more. Commuters will love the easy access to public transit and major highways 401, 403, and 410, with Pearson International Airport just a short drive away.The unit comes with in-suite Whirlpool laundry, stainless steel appliances, quartz countertops, designer backsplash, and numerous upgrades throughout.Residents enjoy exceptional amenities including:Outdoor pool & terrace with BBQsFully equipped gym & yoga roomParty room, business centre & billiards loungeGuest suites and moreLocated just minutes from Square One Shopping Centre, this unit offers both luxury and lifestyle. As a resident of this luxurious condo, you'll have access to a wide range of state-of-the-art amenities, including a fully equipped fitness center, elegant party room, and a serene rooftop terrace with stunning city views. (id:53661)
49 Sedgewick Circle
Brampton, Ontario
Welcome To This Stunning One Of A Kind Detached Fern brook Home on a Quiet, Child Friendly Circle Street That Offers 4 Spacious Bedrooms, 3 Washrooms, Separate Family, Great And Living Rooms And A Huge Dine In Kitchen. This House Also Offers A Finished 2 Bedroom Basement With Legal Entrance, Separate Laundry and Open Concept Rec Room. This House Has Plenty of Upgrades Such As Enormous Exposed Aggregate Driveway (built 2024), Lawn Sprinkler System, Newly Renovated Washrooms with Rare 2nd Floor Laundry, Frameless 42" Glass Railings, Huge Storage Shed, Gazebo, Star-Glazed Ceiling in Living Room, Crown Moldings, Freshly Painted Through Out, Pot Lights Etc. Close to Plaza, School, Tim's, Cassie Campbell Community Centre, Bus Stop and a tons of Amenities. Convenient Showings with Lockbox Access. Must NOT to miss (id:53661)
6353 Mcniven Road
Burlington, Ontario
Welcome to this stunning architect-designed home nestled in the enchanting village of Kilbride, where modern elegance meets the tranquility of nature. This unique property is a true sanctuary, offering an exceptional blend of comfort, style, and functionality, making it the perfect retreat for discerning buyers. With an abundance of windows throughout the home, the connection to the outdoors is palpable. Experience the beauty of the forested landscape, creating a peaceful backdrop for everyday living. The thoughtful design allows natural light to flood every corner, enhancing the inviting atmosphere. This home features a distinctive layout that sets it apart from the ordinary. The vaulted ceilings in the main living areas amplify the sense of space and grandeur, while the design promotes an effortless flow between the kitchen, dining, & living spaces. The thoughtfully designed main floor boasts a primary bedroom suite complete with an ensuite bathroom, ensuring privacy & comfort. Enjoy the ease of single-level living with the added bonus of a second primary bedroom on the lower level, which features a walkout to the picturesque yard. Culinary enthusiasts will love the oversized kitchen, meticulously renovated in 2017. Equipped with modern appliances, ample counter space, & an abundance of cabinetry, this kitchen is perfect for cooking up culinary masterpieces or entertaining guests. Dive into relaxation with your very own saltwater pool, surrounded by lush greenery. Enjoy leisurely afternoons soaking in the sun or hosting memorable gatherings with family and friends. The serene ambiance and natural beauty create a private paradise right in your backyard. The property includes a spacious three-bay garage, providing plenty of room for vehicles, recreational equipment, and additional storage. This is perfect for hobbyists or those needing extra space for their collections. Surrounded by a stunning forested property, this home is a haven for nature lovers (id:53661)
6487 Panton Street
Burlington, Ontario
Welcome to your dream retreat, a private oasis on nearly half an acre in the charming and sought-after community of Killbride. Set on an expansive, beautifully landscaped lot, this 4-bedroom, 3-bathroom home offers the perfect blend of privacy, comfort, and functionality, ideal for families, multigenerational living, or anyone seeking a peaceful escape. From the moment you arrive, you'll be captivated by the mature trees, lush gardens, and impeccable stonework that frame this exceptional property. Step inside to a bright and airy main floor, featuring a welcoming entryway that opens into a stylish dining area and a well-appointed kitchen, complete with stainless steel appliances, breakfast bar, and walkout access to the backyard. Your private outdoor oasis awaits, perfect for entertaining or relaxing, with a stunning in-ground pool, professionally designed hardscaping, and peaceful garden views. Inside, unwind in the cozy family room with a gas fireplace, and enjoy the flexibility of a main-floor bedroom and a full 4-piece bathroom, perfect for guests, in-laws, or home office use. Upstairs, you'll find two oversized bedrooms both with lots of closet space and a luxurious 4-piece bathroom, offering a spa-like experience. The fully finished basement adds even more value with a spacious rec room, large fourth bedroom, 3-piece bath, laundry area, and ample storage. For hobbyists or those in need of serious storage, the oversized triple-car garage/workshop is heated and equipped with full electrical, a rare and valuable feature. All of this is perfectly situated within walking distance to Kilbride Public School, minutes from golf courses, trails, and a short drive to both Burlington and Milton, combining peaceful rural living with unbeatable convenience. (id:53661)
1376 Applewood Road
Mississauga, Ontario
Luxury Living in Lakeview. Welcome to this custom-built masterpiece in the heart of Applewood, where timeless design meets modern functionality. Set on a premium 58 x 129 lot, this stunning home offers over 4,000 sq ft of total living space, expertly crafted for both everyday comfort and unforgettable entertaining. Step inside to soaring ceilings, wide-plank hardwood floors, and sun-filled, open-concept living. The chef-inspired kitchen features high-end appliances, quartz countertops, a large island, and seamless flow into the spacious living and dining areas, perfect for hosting or relaxing with family. Upstairs, find 4 generously sized bedrooms, each with custom closets and spa-inspired bathrooms. The primary suite is a true retreat, featuring a walk-in closet and a luxurious ensuite. The fully finished basement boasts 9 ceilings, a large rec room, additional guest space or office, and a second kitchen or bar, offering flexible living options. Outside, the expertly designed backyard oasis includes a sleek in-ground pool, professional landscaping, and a fully serviced outdoor cabana with change room and bathroom, creating a true resort experience in your own backyard. Located in a family-friendly neighbourhood with top-ranked schools, easy access to major highways, transit, parks, and shopping, this home offers exceptional value and lifestyle. Don't miss your chance to own a true gem in one of Mississauga's most coveted communities. (id:53661)
21 Hilldowntree Road
Toronto, Ontario
Bright and spacious one bedroom basement apartment for lease in one of the most beautiful areas in Etobicoke. The apartment is fully furnished. Full size windows. Freshly painted throughout. Superb location; close to TTC and Subway. James Gardens, Humbertown Plaza and many other amenities are within walking distance. Cable TV and one parking are included in the monthly lease price. Perfect for Professional single person or couple. (id:53661)
1342 Farmstead Drive
Milton, Ontario
Beautiful 2-storey 3 Bedroom, 4 Bathroom family home with high-end finishes throughout, located in a desirable area in Milton. Offering a modern and comfortable living experience, this home features high ceilings, hardwood flooring, a bright and airy open-concept living/dining area, dreamy kitchen with stainless steel appliances, large island, quartz countertops, and walkout to patio and a fully fenced backyard. Upgraded solid oak staircase leading to the upper level, where you will find the spacious Primary Suite with walk-in closet and spa-like 4-piece en-suite with oversized glass shower. On this level are 2 more good-sized bedrooms, shared 4-piece bath, linen closet and convenient upstairs laundry room. The finished basement offers a rec room with windows (this space can also be used as a 4th Bedroom) with access to a 4-piece en-suite Bathroom. Close to parks, trails, schools, shopping, Milton Hospital and Milton Sports Centre. This is a wonderful home in a great neighbourhood. Don't miss out! (id:53661)
309 - 1787 St. Clair Avenue W
Toronto, Ontario
In the heart of St. Clair West this Beautiful unit with spacious floor plan allows for an abundance of light from the Southern and Western exposures. This unit also comes with modern Stainless Steel appliances and panelled Dishwasher to match the cabinets. With a large Den, you can use as a workspace or den with pull out couch for guests. Step out the door to the St. Clair street car, Corso Italia and Amenities at the Stock Yards. The building also features fantastic amenities. Building Amenities include Fitness Room, Yoga Room, Interior and Exterior Roof Top indoor and outdoor Lounge, Games Room and Lounge on the main floor and Kids play/craft room. (id:53661)
73 Talent Crescent
Toronto, Ontario
Welcome to 73 Talent Crescent in the vibrant heart of North York! This charming 2-storey semi-detached home, nestled near Sheppard & Weston Rd, features 3 spacious bedrooms and 2 bathrooms . The home offers tremendous potential to update and personalize while building equity in a desirable Toronto neighborhood. Enjoy unbeatable convenience with easy access to the new Finch West LRT, major highways (400 & 401), plus TTC, schools, shopping, and local amenities just moments away. Don't miss your chance to transform this hidden gem into your dream home or next great investment! *Some Photos are virtually staged* (id:53661)
2083 - 65 George Appleton Way E
Toronto, Ontario
Gorgeous 3-Bedroom Stacked Townhouse located in a quiet, well-maintained complex. Bright and spacious open-concept layout with a sun-drenched living and dining area, featuring a walk-out to 2 balconies. Spacious primary bedroom with a large closet and its own ensuite. A must-see! Comes with a locker and two conveniently located underground parking spaces. Close to all amenities, TTC, GO Transit, hospitals, parks, and just minutes to Highways 400 and 401, shopping, and schools.This unit virtually staged. (id:53661)
1602 - 68 Shuter Street
Toronto, Ontario
Downtown East Core Condo! Spacious 1 Bedroom Corner Unit, Bedroom W/Window. Bright Sun-Filled Corner Unit With Both South and East View, Floor-to-Ceiling Large Windows With W/O Balcony, Open Concept, Modern Kitchen, Laminate Floor. Walk Distance To Yonge Subways, Yonge-Dundas Square, Eaton Centre, Toronto Metropolitan University(Ryerson University),George Brown, St.Michael Hospital, City Hall, Financial District, TTC Bus, Restaurants, Shops. Supermarket just Right Cross the Street for Easy Shopping. 24Hr Concierge. Gym Room, Party Room Etc. 1 Parking & 1 Locker Included. Tenant Pays Hydro, Other Utilities Included in Rental. (id:53661)
10514 Coleraine Drive
Brampton, Ontario
Being sold by First Mortgagee. Being Sold "As Is Where Is". 50 Acres located at Highway 427 Industrial Secondary Plan, designated "Employment", "Neighbourhoods" "Natural Heritage", West of Hwy 50 & East of Gore Rd., just north of Cadetta Road, located across from CP Vaughan Intermodal Terminal. Currently trailers are parked on site. Estimate of developable acreage is 35 acres to be verified by buyer and not represented or warranted by seller. (id:53661)

