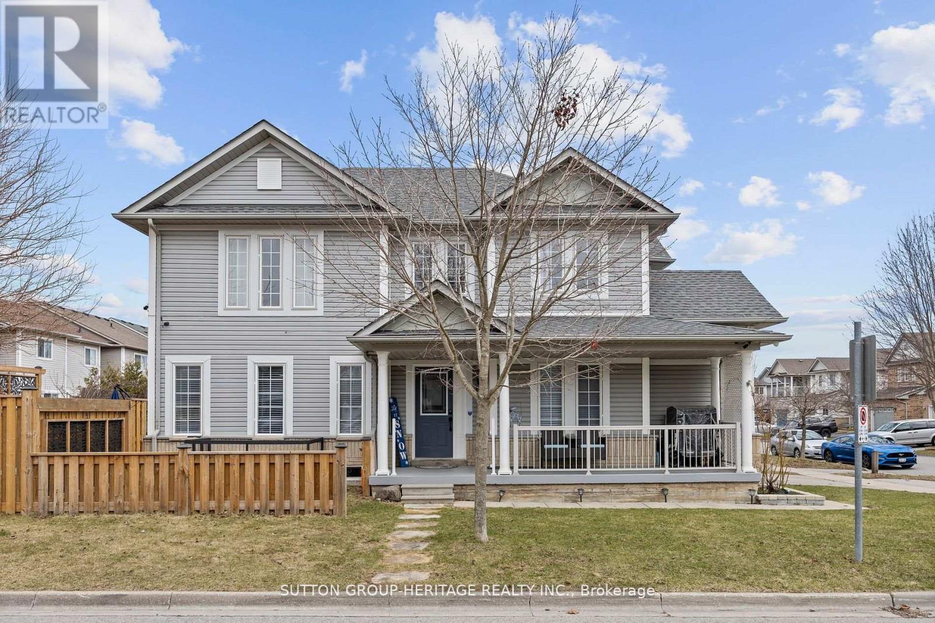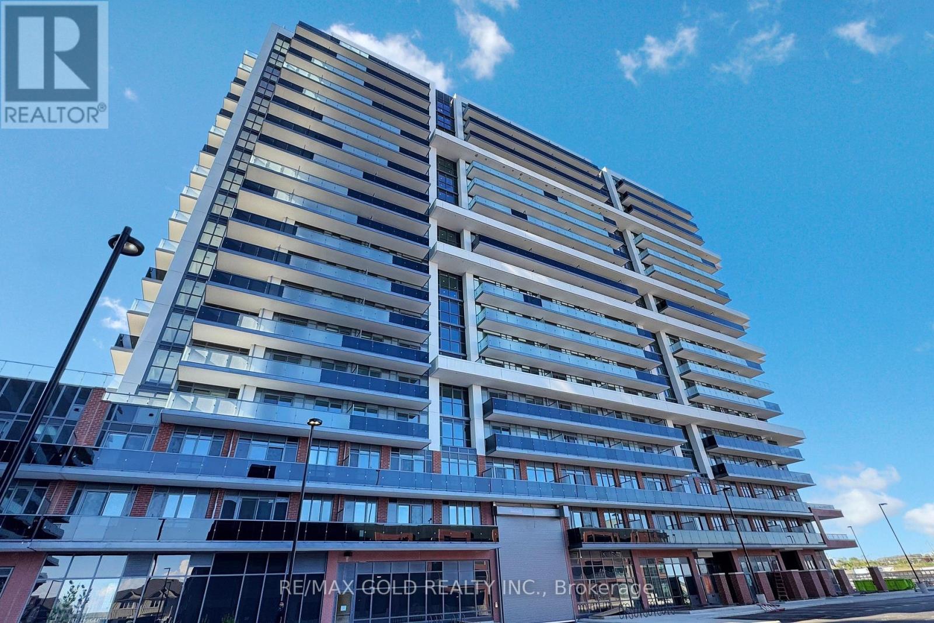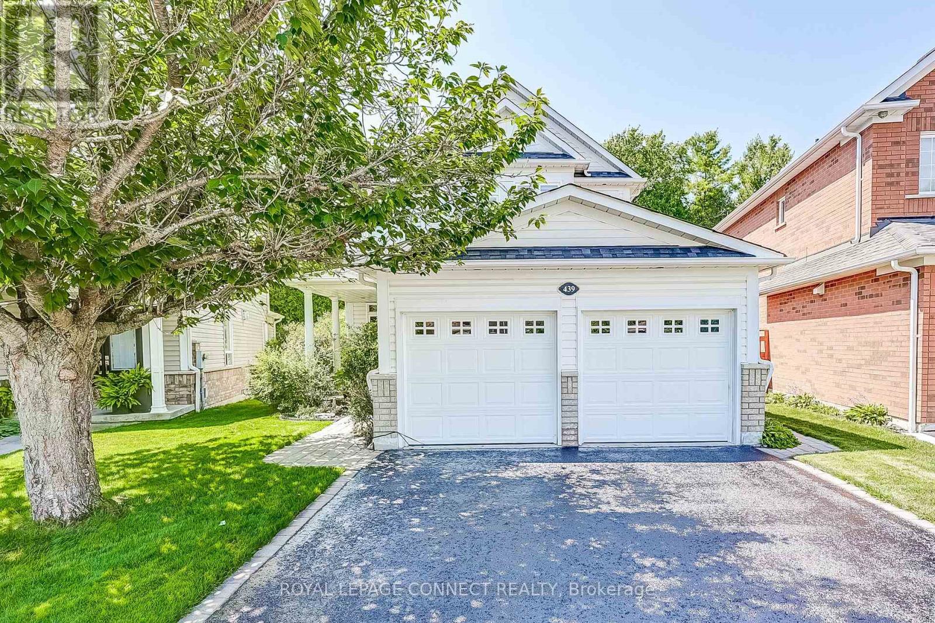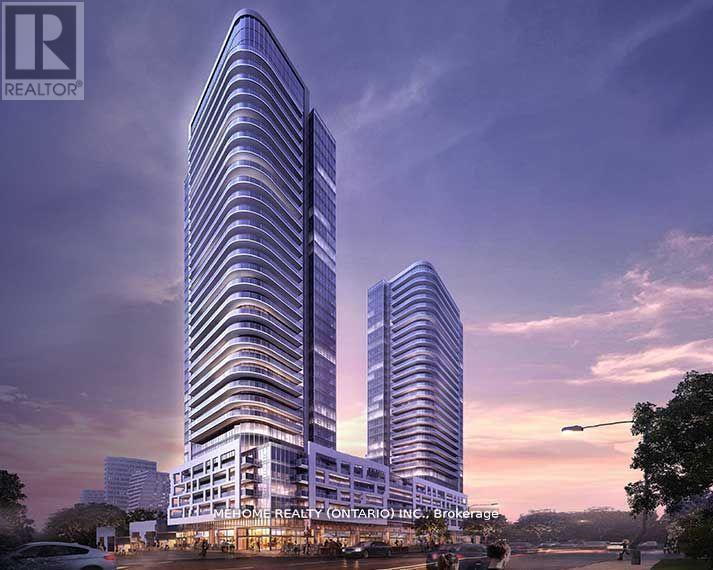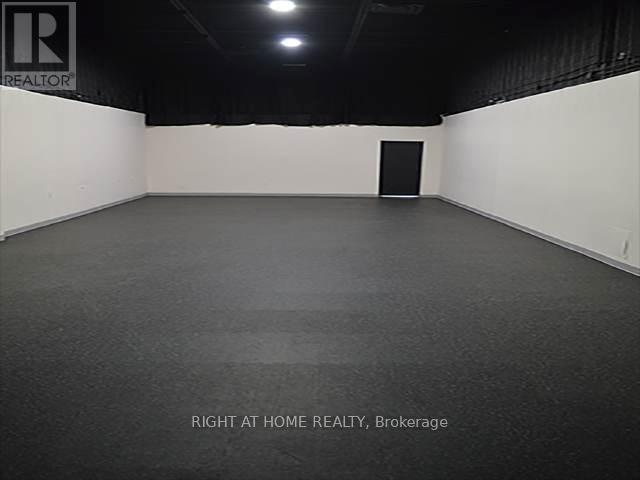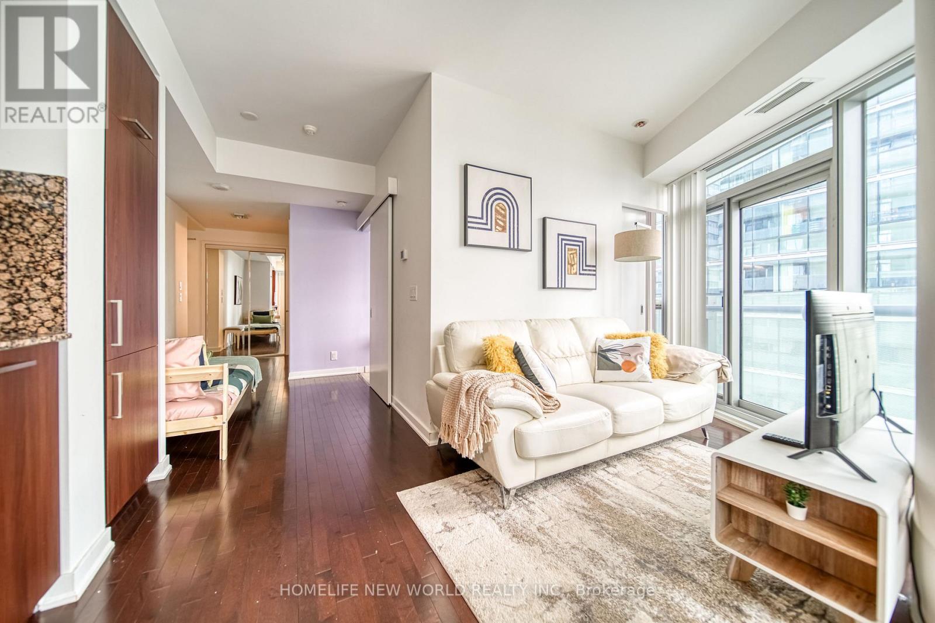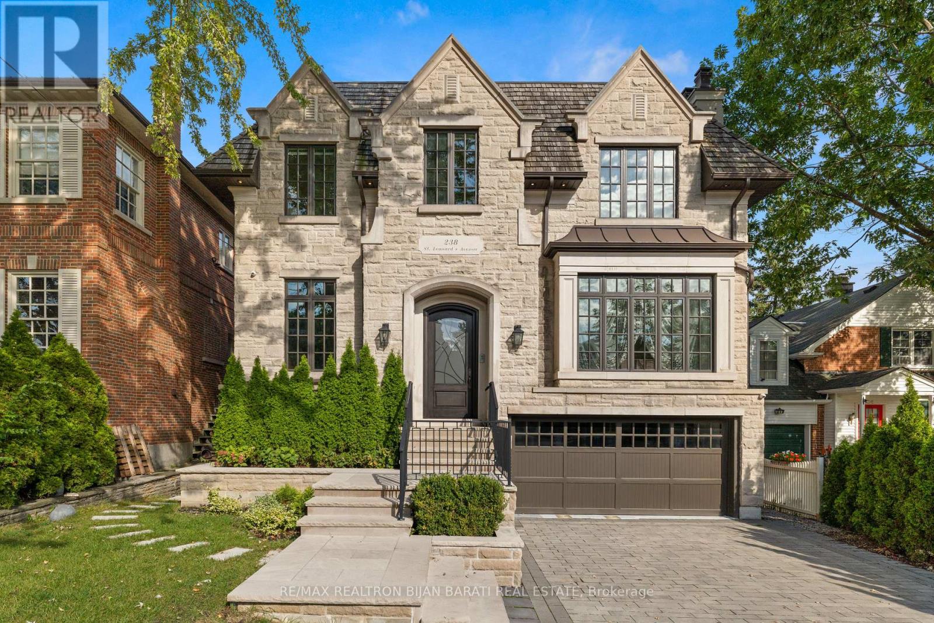44 Doris Drive
Toronto, Ontario
Nestled in the quiet pocket of the prestigious Parkview Hills, this spectacular two-story custom-built home offers 4+2 bedrooms, a den, and 5 bathrooms, blending contemporary style with family-friendly functionality. The open-concept main floor is flooded with natural light through expansive windows and multiple skylights in the two-story openings. A spacious front foyer with custom cabinetry and soaring ceilings welcomes you inside. The cozy family room and elegant dining room, with a fireplace at the center, create the perfect space for family gatherings. The gourmet kitchen is a chef's dream, featuring custom cabinetry, top-of-the-line appliances, and sleek quartz countertops with a waterfall edge. The spa-like master ensuite boasts a beautiful freestanding soaker tub, complemented by high-end plumbing fixtures for a true retreat experience. Two separate furnaces control the temperature for each floor independently, along with two Wi-Fi access points for seamless connectivity. The oversized recreation room in the basement, complete with a custom-built wet bar, offers ample space for entertainment. For added convenience, the laundry is located on the second floor with custom cabinetry, and there's an additional laundry space in the basement with all rough-ins. The ACM exterior Industrial grade paneling and custom Arista solid wood door complement the home beautifully. The house is situated in a vibrant community with excellent TTC access, shopping, and many local events, this home ensures both comfort and convenience. Quality craftsmanship shines throughout, with thoughtful touches like an EV car charger and a completely separate entrance to the basement, making this home a true gem. (id:53661)
Bsmt - 459 Bernhard Crescent
Oshawa, Ontario
3 Bedrooms and 2 Bathrooms newly built legal basement in O'Neill neighborhood. Come with 2driveway parking, and separateLaundry. 50% utilities. Min to Hwy 401, shoppings, schools, and public transit. Bsmt entrance through garage. Available anytime. AAA Tenant with good income, and credit. (id:53661)
17 Hirons Drive
Ajax, Ontario
Beautifully upgraded 3 Bedroom detached home in South Ajax Close to the Lake, Schools, Highway and shopping near by. Heated front foyer pad, and upgraded kitchen, Bathrooms & carpets, with a finished recroom in the basement. Additional unfinished area in basement can be coverted to bedroom. Roof, Furnace with air Purifier, AC Unit, Tankless Hot water tank all new within 3 yrs. Full Camera Coverage of the property with DVR System. Reverse Osmosis water on kitchen sink, Gas BBQ hook up, Shed on side of house, Laundry hook up in basement and more! (id:53661)
40 - 401 Wentworth Street W
Oshawa, Ontario
Charming Condo Townhouse In A Prime South Oshawa Location! Welcome To This Beautifully Maintained, Carpet-Free Condo Townhouse Nestled In A Highly Sought-After South Oshawa Neighbourhood. Perfectly Situated Close To Public Transit, Shopping, Schools, Lake Ontario, And Quick Access To Highway 401, This Home Offers The Ideal Blend Of Convenience And Comfort. Step Inside To A Bright, Open-Concept Main Floor Perfect For Entertaining Or Relaxing With Family. The Spacious Layout Flows Seamlessly From The Living Area To The Dining Space And Kitchen. Upstairs, You Will Find Three Generously Sized Bedrooms And A Well-Appointed 4-Piece Bathroom, Providing Ample Room For Families, Professionals, Rr Downsizers Alike. Enjoy Outdoor Living With Your Own Spacious & Private Patio - A Perfect Spot For Morning Coffee, Weekend Barbecues, Or Quiet Evening Retreats. Whether You're A First-Time Buyer, Investor, Rr Looking To Downsize Without Compromise, This Home Is A Fantastic Opportunity In An Established, Family-Friendly Neighbourhood. (id:53661)
341 - 2425 Simcoe Street N
Oshawa, Ontario
Discover your new home in this brand-new never lived in, full-service condominium by award winning Tribute Communities. Located in one of Oshawas most vibrant and evolving neighbourhoods. Enjoy an array of premium amenities, including two fully equipped gyms, a theatre room, a spin studio, outdoor BBQs, 24-hour concierge service, and more. Walk to shops, restaurants, Costco and across the street from FreshCo! Easy access to all major transit options. Steps from the bus stop, minutes from Highway 407, and within close reach of Highways 401 and 412. Ideal for students and professionals alike, Durham College and Ontario Tech University are only a short walk away. Whether you drive, walk, or take public transit, everything you need is at your doorstep. (id:53661)
26 Filmic Lane
Toronto, Ontario
Tucked away on a quiet lane, this executive residence is Leslieville at it's best. Treelined streets, with bright windows. This elegant townhouse is a rare find. Three bedroom house with main floor bedroom could be a terrific office. Large open living and dining room boasts hardwood floor, gas fireplace and big windows. Open concept kitchen with 4 stainless steel appliances included: gas stove, walk-out to private oversized deck with awning. Spacious garage and separate side door entrance, walk-up to student suite with bedroom/kitchen, 3pc bath, stove and extra small fridge. Shows well will not disappoint. (id:53661)
3 - 793 Pape Avenue
Toronto, Ontario
Located in the vibrant heart of Danforth Village on Pape, 793 Pape Avenue features newly renovated studios with bright, inviting interiors. Each unit showcases brand-new flooring and modern stainless steel rainfall shower panels, blending contemporary style with everyday comfort.. Impeccably clean and self-contained, each studio is thoughtfully curated for comfort and convenience.Enjoy seamless access to TTC Pape Subway Station, buses, bike and car shares, as well as an array of amenities including shops, markets, grocery stores, restaurants, coffee shops, parks, gyms, banks, and libraries - all just steps away. Additional perks include storage lockers, free laundry facilities, and inclusive utilities such as Wi-Fi, central air conditioning, and forced air heating, ensuring a comfortable and hassle-free living experience. (id:53661)
204 - 60 Haslett Avenue
Toronto, Ontario
Act now! Make your move and you can enjoy this beautiful, bright, airy condo this summer. Live in The Beaches with all that it has to offer. Enter the boutique building and ride up to your floor in a secure, fobbed elevator. Upon entry, you'll see the spacious den. It's a great work-from-home space, or it could be set up to welcome overnight guests. Separation from the main living area will keep your distractions to a minimum. Tucked into its own closet is an efficient ensuite laundry, making it easy for you to throw on a load while you work, or relax in the spacious living room. Make a snack or a meal in the well-appointed kitchen with its euro-style appliances, including a gas cooktop, stainless steel oven, stainless fridge and integrated dishwasher, and entertain guests in your light-filled living-dining area. Gorgeous light-coloured laminate throughout the unit contributes to the Scandi feel. In both the bedroom and the hallway, extra large closets are fitted with custom organizers. Open the patio doors and let the fresh air in, and have your morning coffee on the balcony while you listen to the birds singing in the trees. When it gets too hot, bask in air-conditioned comfort. Right in the heart of the Beach community, this unit features 642 square feet of living area, plus a balcony facing the tree-filled, residential neighbourhood. Ready to go out? The TTC is steps from your front door, taking you to either Queen Street or Main Subway station. Both the Beach and Danforth Avenue are walkable from this great space. In fact, the beach is only a 15 minute stroll from this condo. One underground parking spot, and a good-sized locker are also included. Show this beautiful condo with confidence! ***Buyer Bonus: Seller Will Credit 2 Months' Maintenance Fees On Closing If Property Sells Firm by June 30, 2025 (id:53661)
410 - 88 Alton Towers Circle
Toronto, Ontario
Fully Furnished Condo in Scarborough Prime Location! Rent includes EVERYTHING - all utilities, internet, one underground parking. Bring your suitcase and move in ! Beautiful And Bright 1+1 Corner Unit With Unobstructed North West View In A Prime Location! Den can be used as a second bedroom. Modern Kitchen Cabinet, Quartz Counter Top With Breakfast Bar, Backsplash, Coffered Ceiling With Led Pot Lights. Steps To Ttc, Plaza, Park, School & Community Center. Amenities: Indoor Swimming Pool,Gym,Tennis Court,Sauna,Party Rm, Billiard Rm, Squash Court! 1 Parking Spot Include (id:53661)
1105 - 2545 Simcoe Street N
Oshawa, Ontario
Experience Luxury Living in North Oshawa!Welcome to this brand-new 2-bedroom, 2-bathroom suite located in the highly desirable Windfieldscommunity. This modern residence offers an upscale lifestyle with premium finishes and convenientin-suite laundry.Enjoy sleek, open-concept living with abundant natural light and stylish laminate flooring throughout.Ideally situated just minutes from Ontario Tech University, Durham College, Costco, and a variety ofshops and restaurants. With quick access to Highways 401, 407, and 412, commuting is effortless.This is the perfect home for those seeking contemporary comfort in a vibrant, well-connectedneighborhood. (id:53661)
6345 Langmaid Road
Clarington, Ontario
Offers Anytime! Welcome to 6345 Langmaid Rd, where custom craftsmanship meets peaceful country living. Nestled on a scenic 0.76-acre lot (165x200ft) and surrounded by open farmland, this beautifully designed home offers 3,624 sq ft of total living space and exceptional multi-generational potential. Located just minutes from North Oshawa and Hwy 407, you'll enjoy the perfect blend of rural charm and city convenience. The timber-frame covered front porch offers a warm welcome and sets the tone for the quality and detail found throughout. Step into the vaulted, open-concept great room where the custom kitchen, dining area, and living space come together around a dramatic floor-to-ceiling stone fireplace. The kitchen features a large centre island and premium finishes, ideal for everyday living and entertaining. The main floor includes three bedrooms, including a spacious primary suite with its own 3-piece ensuite. A versatile bonus room above the garage accessed from the dining area adds valuable space for a fourth bedroom, family room, office, or guest suite. Sellers have secured approval for a future bathroom addition in this space. The finished walk-out basement extends your living area with a second stone fireplace, garage access, an 18x8 cold cellar, and ample room for a gym, games room, or in-law suite. It walks out to an interlock patio overlooking rolling fields perfect for relaxing evenings or hosting friends around the fire. Thoughtfully landscaped with mature trees, armor stone features, and even pear trees, the property offers privacy and charm. Exterior upgrades include a striking stone façade, new interlock patio and walkways, retaining walls, and a freshly paved driveway with parking for 12+. A newly drilled well ensures long-term peace of mind. Homes like this, with space, upgrades, and location, rarely come to market. Don't miss your chance. (id:53661)
22b - Lower Level - 22 Glenfern Avenue N
Toronto, Ontario
Newly renovated 550 square foot bsmt apt: New custom kitchen with all new built/in stainless steel appliances: fridge, stove, dishwasher, b/in microwave; double s/s sinks, quartz counters; 2 banks of drawers. Open concept living/dining room with ceramic floor, 2 above grade windows. One bdrm with ceramic floor, 2 windows, double mirrored closet, ensuite stacking washer/dryer. One 3 piece bath. Basement apt has 8 foot ceilings and is freshly painted. Located on a quiet cul-de-sac at the bottom of Silverbirch Ave. Steps to lake, Balmy Beach Club, transit, and Queen St. shops and amenities. (id:53661)
439 Woodsmere Crescent E
Pickering, Ontario
Stunning Home Backing Onto Forest - Loaded With Extras! With over 3000 sq ft of living space, this beautifully maintained home is nestled on a quiet street & backs directly onto a lush forest, offering serene views & ultimate privacy. Designed for comfort & entertaining, the property boasts a sparkling inground pool, perfect for summer get-togethers or relaxing weekend swims. Inside is a spacious, open-concept main floor with updated kitchen, cozy living area, & large windows that flood the space with natural light & showcase forest views. The lower level includes spacious living area, fireplace, bar, & versatile extra room, ideal for a guest suite, home office, or media room. Additional features include workshop, 2 laundry rooms, custom ensuite closest, inground sprinklers, heated garage, a generator ensuring you're never left in the dark, & numerous other thoughtful upgrades throughout the home. This property truly has it all-peaceful nature, modern comfort,& standout extras. (id:53661)
3009 - 2033 Kennedy Road
Toronto, Ontario
Luxury Brand New, Practical & Functional Layout 1 Br + Den Unit In " K Square Condos " Located In The Heart Of Scarborough * Den Can Be Used As A 2nd Bedroom * 9' Ceiling Height * Floor To Ceiling Window * Laminate Floor Thru-Out * Modern Kitchen With Integrated Appliances * Steps To Ttc, Go Station, Minutes Away From Hwy 401, Scarborough Town Centre, Supermarket, Restaurants, U Of T Scarborough Campus & More. (id:53661)
24 - 50 Weybright Court
Toronto, Ontario
Looking for investor buyer or end-user. Spacious unit with total 1460 Sf., including 1340 SF industrial space and some office area as well as a mezzanine. Great Location at Midland and Sheppard. Close To Hwy 401, 404, DVP, TTC. Minutes To Subway Station, TTC at Doorstep. Tenant pays for Property Taxes, insurance and Maintenance Fees. Unit can be sold together with unit 25 or individually (id:53661)
93 - 23 Eldora Avenue
Toronto, Ontario
Client RemarksStunning 2-Story Townhouse in Prime Yonge and Finch Location. Crafted by Wycliffe Homes. 2 Bedrooms, 2 Washrooms, 941 Sq Ft Corner, 9 Ft Ceiling, Immaculate Hardwood Flooring Throughout, Walk Score 91. Conveniently Close to TTC/Finch Subway Station, Shopping, Restaurants, and Comes with 1 Parking & 1 Locker. (id:53661)
708 - 50 Camden Street
Toronto, Ontario
The Sylvia is not your average condo - and that's exactly the point. This boutique residential loft building in the heart of the Fashion District delivers character, design, city energy, and an unmistakably cool vibe. In this pocket of Toronto, lifestyle and unbeatable convenience are part of everyday life, with Waterworks Food Hall, the Ace Hotel, and St. Andrews Park just outside your door. Inside, this 1-bed, 1-bath unit offers a thoughtful layout with a modern kitchen and eat-in centre island, FULL-sized appliances, wide plank floors, a spacious bathroom with an oversized vanity, large windows, and plenty of storage throughout. Residents also enjoy access to a fitness centre, party and meeting rooms, a landscaped courtyard with BBQs, and visitor parking. With a 100 walk score, 100 transit score, and 99 bike score, getting around is effortless. Whether you're a first-time buyer, a young professional, or a savvy investor, this one delivers the perfect mix of location, layout, and style. (id:53661)
1406 - 8 York Street
Toronto, Ontario
Welcome To The Waterclub Condominiums. This 2 Bedroom + Den Suite Features Designer Kitchen Cabinetry With Stainless Steel Appliances, Granite Countertops & A Breakfast Bar. Bright Floor-To-Ceiling Windows With Laminate Flooring Throughout Facing Lake Views. A Spacious Sized Main Bedroom With A 4-Piece Ensuite, A Walk-In Closet & Walk-Out Balcony. A Split 2nd Bedroom With A Walk-In Closet & Walk-Out Balcony. The Separate Den Area Can Also Be Used As A Private Home Office Or Nursery. Steps To Toronto's Harbourfront, C.N. Tower, Rogers Centre, Scotiabank Arena, Underground P.A.T.H., Union Station, The Financial & Entertainment Districts. 1-Locker Is Included. No Parking. Click On The Video Tour! (id:53661)
3411 - 14 York Street
Toronto, Ontario
Stunning One-Bedroom Corner Unit at Ice Condos - Prime Downtown Living! This bright and airy corner suite boasts floor-to-ceiling windows on two sides, flooding the space with natural light. Featuring 9-ft ceilings, hardwood floors, and a sleek modern kitchen with stainless steel appliances, this open-concept layout combines style with comfort. Located just steps from the CN Tower, Harbourfront, Union Station, Scotiabank Arena, Maple Leaf Square, various restaurants, shops, and the Entertainment District. Ice Condos offers direct access to the PATH for ultimate convenience. Amenities include: 24-hr concierge, indoor pool, fitness centre, sauna, steam room, and party room. (id:53661)
238 St Leonards Avenue
Toronto, Ontario
Sophisticated Palace In The Heart Of Upscale Lawrence Park Area! This Grand Castle Built In 2016 With Approx 5,800 Sq.Ft Of Living Space, Features 10 Feet Ceilings Throughout, 11 Feet In Master, And 26 Feet From The Main Central Hall To Skylight! The Limestone Facade, Cedar Shake Roof, and Meticulous Craftsmanship.The Elegant Living & Dining Area Features A Gas Fireplace, Designer Bordered Hardwood, Panelled Walls, Coffered Ceilings, Led Potlights, Wall Sconce Lighting, Modern Mouldings & Built-In Speakers! The Chef-Inspired Kitchen Features A Huge Breakfast Area With Walk-Out To Balcony, Beautiful Island, Quartz Countertops & Backsplash, State-Of-The-Art Miele Appliances, Coffered Ceilings, Wall Pantry & Built-In Desk! The Remarkable Family Room Features A Gas Fireplace With Magnificent Stone Mantel, Built-In Shelves, Vaulted Ceilings, LED Potlights& Hardwood Floors! The Master Bedroom Is A Retreat: A 7-Pc Ensuite With Heated Floors & Gas Fireplace, Boudoir Walk-In Closet, Coffered Ceilings With Ropelight, Built-In Speakers! All Upstairs Bedrooms Have Own Exquisite Ensuites, Closets, Hardwood Floors & LED Potlights! Dramatic 1st & 2nd Floor Hallway with Full Wall Panelled, Decorative Niches & Wall Sconces. Basement Includes Large Recreation Room With A Gas Fireplace, Heated Floors, Beautiful Wet Bar, Coffered Ceiling, Walk-Out To Large Patio and A Pool Sized Backyard! Theatre Room With Built-In Speakers, Projector & Display, Panelled Walls, Wall Sconce & Rope Lighting! 5th Bedroom With Built-In Closet & 4 Pc Bath! Side Entrance Allows For Converting the Basement To A Separate Unit! Walking Distance To TTC, Parks, Top-Rated Schools, Shops, Restaurants, And Eateries. **EXTRAS** Three Car Garages (2+1Tandem) with B/I Closets, Brand New Epoxy Flooring & Electric Car Charger Plug! Heated Floor: Basement, Master Ensuite and Main Hallway! *R/I Heated Driveway* (id:53661)
4106 - 108 Peter Street
Toronto, Ontario
This Luxurious And Spacious 2-Bedroom Condo Suite At Peter And Adelaide Offers Exceptional Urban Living In The Heart Of Torontos Vibrant Entertainment District. Enjoy Access To World-Class Building Amenities And An Unbeatable Location. Just Minutes To Both The Financial And Entertainment Districts, With A Perfect Walk Score Of 100! Walk To Major Attractions Like The CN Tower, Rogers Centre, TTC And Subway Stations, Shopping, Restaurants, Clubs, And More. (id:53661)
5209 - 1 Bloor Street E
Toronto, Ontario
Your life at the centre of It all with a little peace & quiet, too. Welcome to 1 Bloor Street East, where luxury meets everyday convenience in one of the most iconic buildings in Toronto. This 2-bedroom + den corner unit offers 1,030 sq ft of thoughtfully designed space with floor-to-ceiling wrap-around windows and a tucked-away den, perfect for your work-from-home setup or private reading nook. The wrap-around balcony gives you those sweeping city views you didn't know you needed until now. With Cecconi & Simone interiors. Two full bathrooms. Direct access to TWO subway lines (because winter). And a full roster of amenities: indoor + outdoor pools, gym, yoga studio, rooftop terrace, party rooms, sauna, concierge, and more. Yorkvilles shopping, restaurants, cafes, and the best of downtown living? Literally downstairs. (id:53661)
710 - 105 Mccaul Street
Toronto, Ontario
Welcome To Unit #710 At Village By The Grange! Open Concept Living With Tons Of Natural Light, Walk/Out To Balcony. This Functional 1 Bed Layout Is Located In The Heart Of Downtown Toronto, Close To Ttc, Kensington Market, Nathan Phillips Square, Art Galleries & Hospitals. Secluded Interior Garden And Much More. (id:53661)
5207 - 88 Scott Street
Toronto, Ontario
Excellent Location! Heart Of Downtown Toronto. 6 Years Luxury Condo, Unobstructed Panoramic Lake City Views. High Ceiling. Bright, Sunny, Spacious. Nice Layout. 762 Sf Functional Living Space. Modern Kitchen W/ Quality Finishes. Master Bd Overlooks Balcony With Double Closet. Large Den Can Be Used As 2nd Bedroom. Ensuite Laundry. Steps To King Subway, Ttc, Path, Park, Supermarkets. Excellent Amenities: Gym, Indoor Pool, Roof Top, Concierge, Visitors Parking. (id:53661)



