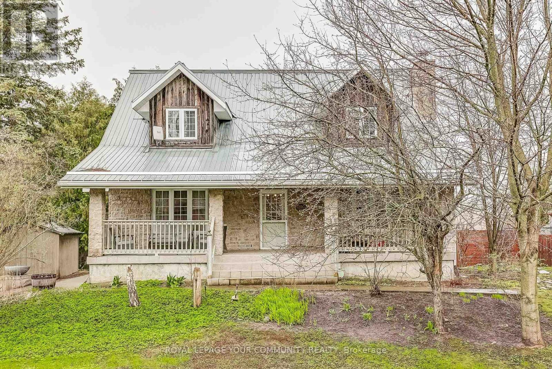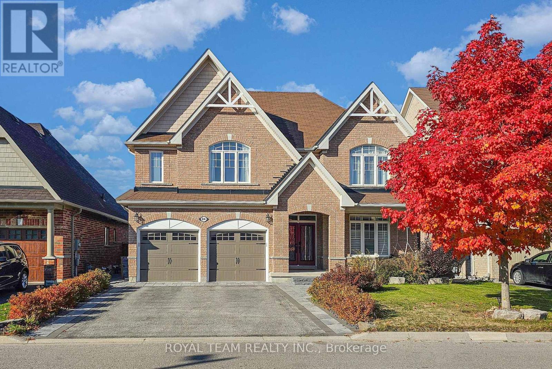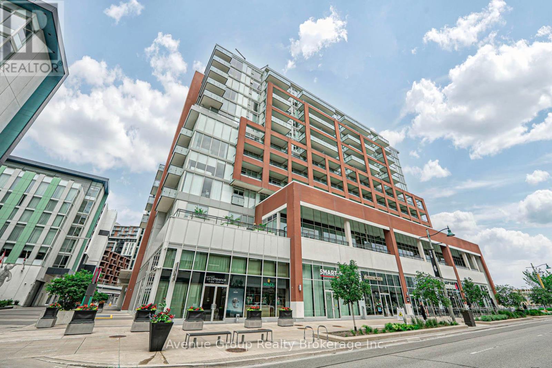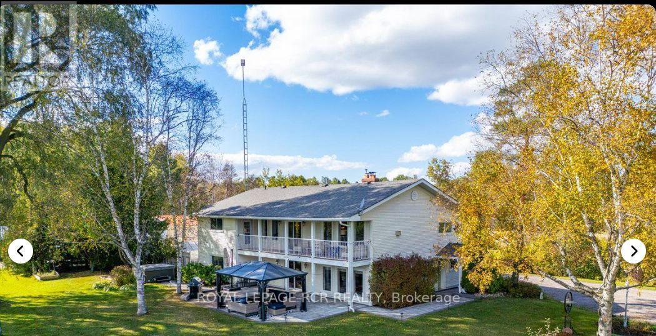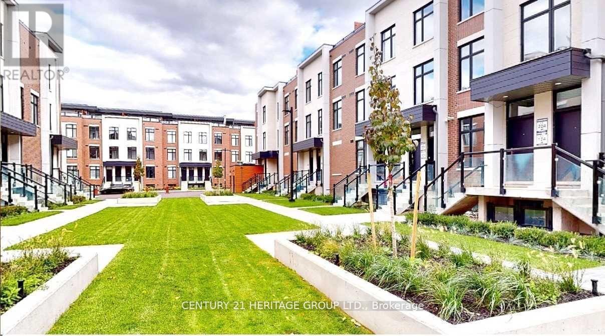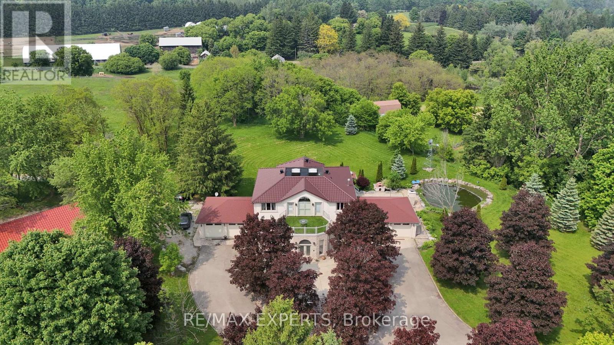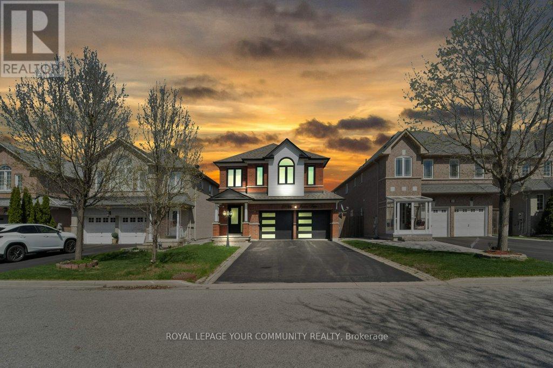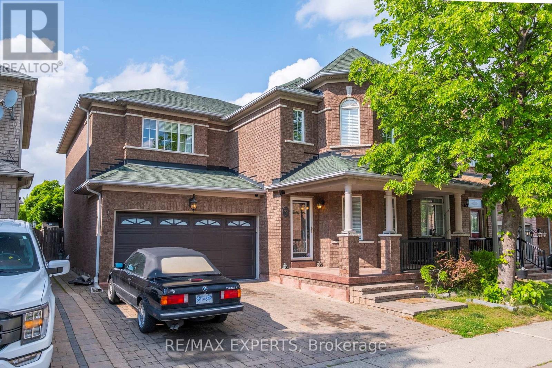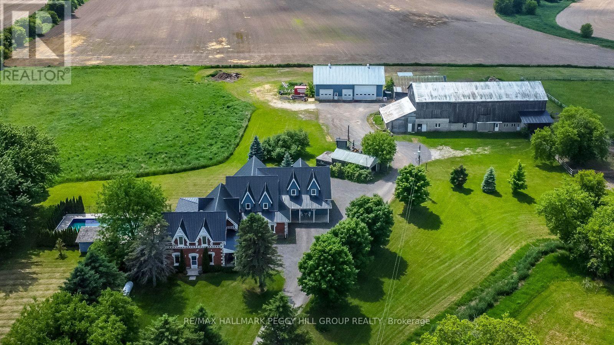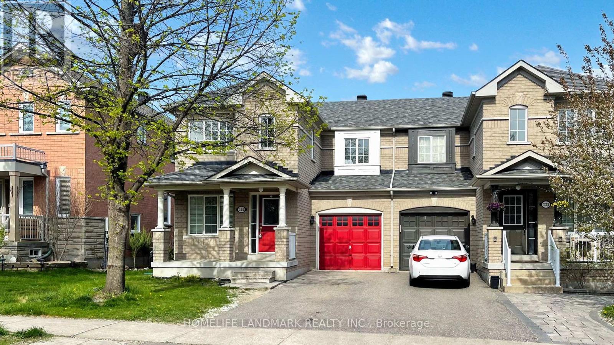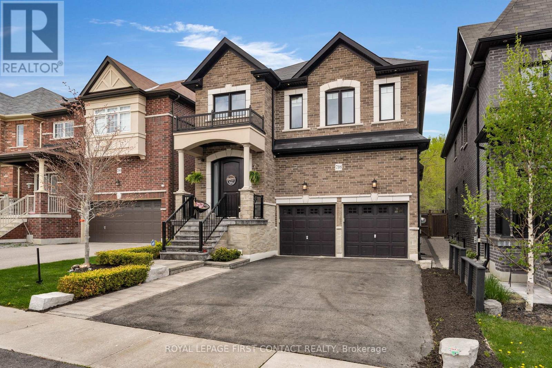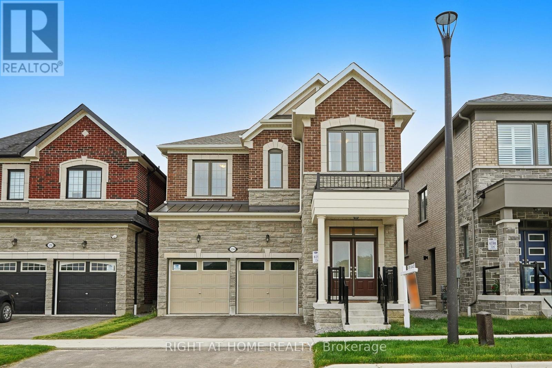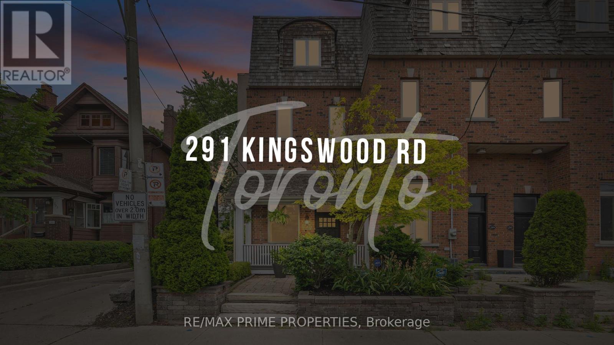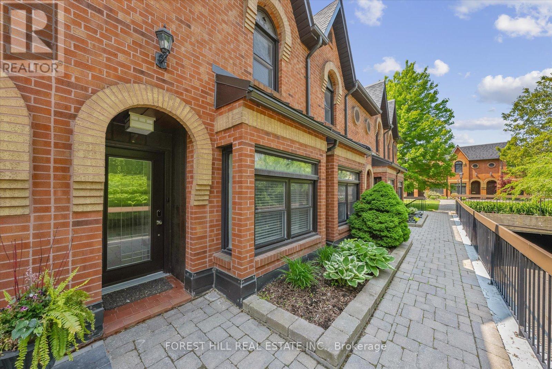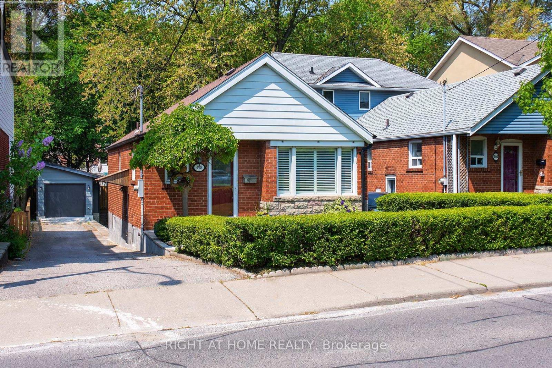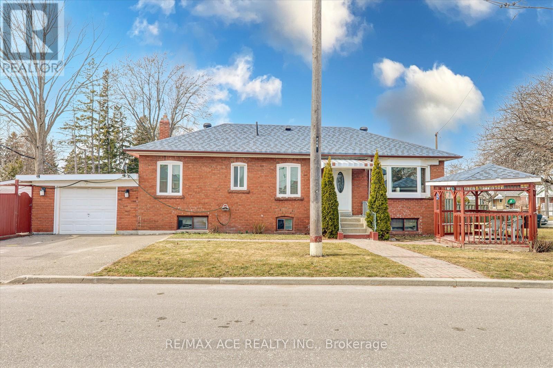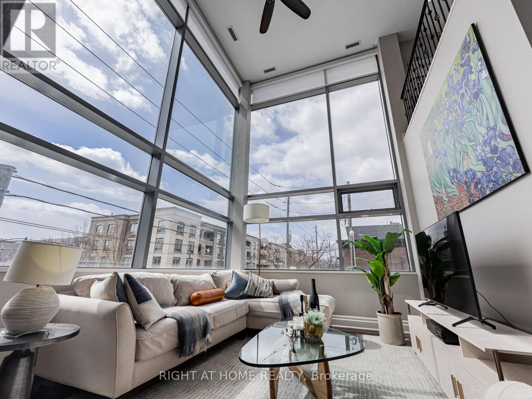41 Walter Tunny Crescent
East Gwillimbury, Ontario
Location, Location, Location, Welcome to this charming detached home situated On a Quiet, Child-Safe Street,Corner Detached Property In Hometown Sharon. Open Concept With Lots Of Natural Sunlight, Smooth Ceiling On Main Fl, Hardwood Flooring, Kitchen Upgraded Quartz Countertop,Modern Family Size Kitchen W/Upgraded Cabinetry, Stainless Steel Appliances, California Shutters Thru-Out, Featuring numerous upgrades, this corner-lot home offers unobstructed park views from the front yard. With abundant natural light throughout, the house also boasts a lookout basement with enlarged windows for added brightness.Much More! Minutes To 404 And Go Station, Schools, Park, Restaurant, Community Centers And Entertainment. (id:53661)
13020 Concession Road 5
Uxbridge, Ontario
Unique Custom Home On Country Lot-Enjoy the privacy on .99 of an acre - 3+1 Bedrooms- 3 Baths-Quality Finish Throughout- This home boasts Cathedral Ceilings- 2 Fireplaces- Full Bright and Spacious Basement finished with Large Living Room-Bedroom-4 pc. Bath and Laundry-Separate Entrance-Enjoy The View And Sunsets. (id:53661)
84 Wyndham Circle
Georgina, Ontario
Introducing This Stunning 4 Bedroom 4 Bathroom Home Featuring Modern Upgrades Throughout! The Upper Level Has a Carefully Planned Layout, Including a Spacious 5 Piece Primary Ensuite. Approximately 3000 Sq Ft! 2 Additional Semi-Ensuite Bathrooms with Separate Sink Areas Provide Convenience for Everyone During the Morning Rush! The Main Level Is an Absolute Showstopper! It Has Been Thoughtfully Updated with California Shutters & Wainscoting Throughout! The Cozy Gas Fireplace Adds Warmth & Charm, Making It the Perfect Spot to Unwind with Loved Ones. One of the Standout Features Is the Main Floor Office. Tucked Away from the Hustle & Bustle, It Offers a Tranquil Workspace! The Eat-In Kitchen Is a Culinary Delight, Boasting Granite Countertops, Stainless Steel Appliances, & a Convenient Butler's Pantry. Cooking & Entertaining Will Be a Breeze in This Beautifully Appointed Space. Step Outside & You'll Discover the Backyard Oasis! Relax on the Large Deck with Privacy Screens, Unwind Under the Pergola, or Gather Around the Firepit on Cool Evenings! Don't Miss Out on This Beauty! Home Is Just A 5-Min Drive To Jackson's Point Harbour, Georgina Beach &Trail Network! Nearby Commercial Strip Offers Everything You Need, From Hardware To Grocery Stores & Restaurants. Plus Easy Access To HWY 404! (id:53661)
415 - 180 Enterprise Boulevard
Markham, Ontario
*RARE 10ft Ceilings 1Bdrm 1Bath Unit In The Heart Of Downtown Markham 'The Signature Condominium' *Functional Layout W/No Wasted Space *Pot Lights, New Light Fixtures & Wood/Laminate Flrs Thru-Out *Open Concept Living & Dining Area W/ Walkout To A Full Sized South-Facing Balcony Overlooking Vibrant Shops & Restaurants *Modern Kitchen W/Quartz Countertops, Integrated Appliances, Backsplash & Moveable Kitchen Island *Primary Bdrm With Upgraded Pot Lights, Custom Feature Wall & A Double Closet *Hotel-Inspired Amenities: Fitness Centre, Indoor Pool, Hot Tub, Meeting Rooms & Access To Ruths Chris Steakhouse & Draco Restaurant *Unbeatable Location!! Steps To Cineplex VIP, York University Campus, YMCA, Carousel, Skating Rink, Fine Dining & Boutique Shops *Mins To Unionville GO Station, VIVA Transit, Hwy 7, 404 & 407 (id:53661)
Ph627 - 281 Woodbridge Avenue
Vaughan, Ontario
Experience luxurious living in this dream-designed penthouse condo located in the vibrant heart of downtown Woodbridge! This stylish 2 bedroom luxurious unit offers 1,571 sqft (1,386 sqft Unit + 2 balconies - 92 sqft each). This open concept floor-plan is complete with luxurious finishes including 10 ft smooth ceilings, upgraded & elegant crown moulding, baseboards & wainscotting, walnut hardwood & 2'x4' grey porcelain floors throughout - this home exudes sophistication! Enjoy breathtaking views from two expansive balconies, accessible from every room. The chef's kitchen boasts a breakfast bar, granite counter-tops, stainless steel appliances, and upgraded back-splash. Spacious primary bedroom with walk in closet & 2nd bedroom with custom closet organizers. Plus! enjoy the convenience of 2 large upgraded washrooms, each with heated floors making this condo both functional and stylish. Added convenience includes a large laundry room & sink with an oversized stacked washer and dryer, central vacuum system - and two side by side parking spaces with a storage locker. Building amenities include: Gym (Sauna), Party Room, Bike Storage, Concierge/Security. Guest suite & visitor parking available. Experience ultimate comfort and elegance in this exceptional property perfect for those seeking a luxurious lifestyle. (id:53661)
402 - 8130 Birchmount Road
Markham, Ontario
Downtown markham living with access to all you could want. Bright & spacious one bedroom unit with a functional layout and large balcony. Laminate flooring throughout. Kitchen with granite countertop, stainless steel appliances. 9 ft ceilings make the space feel airy. Ensuite laundry. 24 hrs concierge. Excellent facilities: gym, hot tub, party room, and rooftop terrace access. Close to highway 7, highway 407, go station, viva transit, ymca, schools, shopping and a ton of food options. Talk about convenient and easy living! (id:53661)
68 Silverdart Crescent
Richmond Hill, Ontario
Stylishly Renovated 3+1 Bdrm Semi W/ Income Potential In Prestigious Oak Ridges, Richmond Hill Welcome To 68 Silverdart Cres, A Beautifully Renovated Semi-Detached Home Nestled In The Heart Of Prestigious Oak Ridges. One Of Richmond Hills Most Desirable Communities. This 3-Bdrm, 3-Bath Home Was Fully Renovated Top To Bottom In 2019, With Over $150K Spent On Quality Upgrades That Combine Style, Functionality, And Long-Term Value, Showcasing Modern Finishes & Thoughtful Design Throughout. The Main Flr Features Pot Lights, A Massive Custom Kitchen Island Running The Full Length Of The Kitchen. Perfect For Family Meals Or Entertaining & A Bright, Open Layout. The Primary Suite Offers Custom Cabinetry, A W/I Closet, Accent Paneled Wall & A Spa-Inspired 4-Pc Ensuite. The 2nd Bdrm Has Access To A Stylish Ensuite W/ Frameless Glass Shower, Floating Vanity & Pocket Doors. The Finished Bsmt Apt W/ Sep Side Entrance Includes 1 Bdrm, 3pc Bathroom, Kitchen, Private Laundry. Great Income Potential Or Ideal In-Law Suite. Enjoy A Lrg, Fully Landscaped B/Yard W/ A Covered Section For Privacy. Perfect For Summer BBQs Or Relaxing Evenings. This Home Also Features Important Mechanical & Appliance Updates: Windows Replaced In 2019, Furnace (2008), Roof (2019), Brand New Fridge (2024), And A New Hot Water Tank. Extras: 2 Kitchens, 2 Laundry Rooms, 2 Fridges, 2 Stoves, Built-In Microwaves. Located Close To YRT Transit, Go Station, Trails, Shopping, And Parks. Top-Rated Schools including Prestigious Private School The Country Day School. Move-In Ready W/ Tremendous Upside. Don't Miss This Rare Opportunity To Own A Fully Upgraded Home In Prestigious Oak Ridges W/ Built-In Income & Outstanding Family Appeal! (id:53661)
283 Sheridan Court
Newmarket, Ontario
Welcome to this gorgeous 2+1 bedroom and 3 bathroom bungalow that shows incredible pride of ownership! This lovely home has beautiful curb appeal with stunning gardens! Enjoy sitting on the front porch or back private deck overlooking flowering perennials! This charming home is situated in a highly desirable community in Newmarket surrounded by by wonderful parks and nestled on a high demand private court!!! And within walking distance or a short drive to the vibrant Newmarket Main Street and Fairy Lake!! So many upgrades to this beautiful home including a new kitchen and ensuite bathroom in 2022!! The open floor plan showcases the luxury kitchen including a large island with large drawers and the kitchen is open to both the dining room and the living room. Enjoy so much natural light in this home with the abundance of windows! On winter days, cozy up to the gas fireplace too! The primary bedroom is generously sized and includes a fully renovated ensuite bathroom, a large walk-in closet and a beautiful barn door entryway! The finished basement has a large spacious family room, an open concept common room that is currently set up as a hair salon, a 4 piece bathroom and a large bedroom. This basement could easily be converted to an in-law apartment by adding a kitchen to the common room! Tons of storage in this basement as well with a closet, laundry room and a extra large cold room! 4 more windows in the basement too! The attached garage has high ceilings and lots of storage space and includes a door to the inside of the home. Extra long driveway fits 2 more cars! This spotless home has been lovingly cared for by the current owner since 2011 and will not disappoint!!! (id:53661)
21324 Mccowan Road
East Gwillimbury, Ontario
Welcome to paradise!!!! A one-of-a-kind luxury residence offering exceptional craftsmanship, privacy, and exquisite features on a professionally landscaped 2+ acre lot. Bring the in-laws as a luxurious private unit can be found on the second floor. It even has its own elevator! Three detached 840sqft outbuildings will accommodate all your business and pleasure needs. There are two ponds and an outdoor entertainment area with a fire pit and hot tub!! There are definitely too many fine features to list. See attachment. (id:53661)
247 - 9590 Islington Avenue
Vaughan, Ontario
Welcome to this beautiful, contemporary corner unit in the heart of Vaughan! This approximate 2000sqft unit is one of the biggest in the lot. It has 3 bedrooms, 3 bathrooms, a bright breakfast area with access to balcony, 5 essential appliances, 2 parking spots and a spacious terrace perfect for summer nights with a barbecue hookup to enjoy some quality time with family and friends. It is walking distance to all amenities and quick and easy access to highway (id:53661)
6 Josie Drive N
Richmond Hill, Ontario
Luxury Living in the Heart of Richmond Hill Yonge & 16th. Discover this beautifully renovated second-floor apartment located in a distinguished luxury home with a rare three-car garage, in one of Richmond Hills most desirable neighborhoods. Offering a perfect balance of comfort, style, and convenience, this unit includes: Two Spacious Bedrooms: Ideal for professionals, couples, or a small family seeking functional yet elegant living. One Modern Bathroom: Recently renovated with clean lines and quality finishes for a fresh, contemporary feel. Private Separate Entrance: Ensures privacy and ease of access. Exclusive In-Unit Washer & Dryer: Enjoy the convenience of private laundry facilities. Contemporary Renovations: Featuring smooth ceilings, recessed lighting, and stylish modern touches throughout. Bright and Inviting Interior: Large windows and a thoughtfully designed layout create a warm, airy living environment. Two Dedicated Parking Spots: Say goodbye to parking hassles-enjoy the comfort of guaranteed space right at home. Prime Location Yonge Street & 16th Avenue. Set in a sought-after Richmond Hill neighborhood, this home offers unmatched accessibility to everything you need. Walk to top-tier shopping, restaurants, public transit, and essential amenities. Commuters will appreciate the proximity to major highways and transit routes. Prestigious School District. Located within the boundaries of some of Richmond Hills highest-ranked schools and exceptional benefit for families focused on education. This apartment isn't just a place to live, its an opportunity to enjoy an elevated lifestyle within a luxurious home, in a location that truly delivers. (id:53661)
7864 Highway 9
New Tecumseth, Ontario
Welcome to 7864 Hwy 9 - Where Elegance Meets Opportunity. Experience a rare opportunity to own an extraordinary estate offering over 4,500 sq ft of refined above-grade living space, complemented by a fully finished walkout basement perfectly suited for in-laws, extended family, or multi-generational living. Set on more than 10 acres of prime A1-zoned agricultural land, this property offers boundless potential for both lifestyle and investment. Step inside to a grand, sunken foyer, where a dramatic double 'Scarlett O'Hara' staircase sets an opulent tone. Designed with both scale and sophistication, this home features 4+1 spacious bedrooms, 5 luxurious bathrooms, and an oversized 4-car garage offering ample room for family, guests, and growing needs. The main level exudes timeless charm, with formal living and dining rooms adorned in rich hardwood and classic French doors. At the heart of the home lies a spectacular chefs kitchen, fully outfitted with a sprawling center island, granite countertops, custom tile backsplash, and top-tier stainless steel appliances truly a dream for culinary enthusiasts. Unwind in the sumptuous primary suite, featuring elegant parquet floors, a generous walk-in closet, a private balcony, and a spa-inspired 6-piece ensuite bath your personal sanctuary for relaxation and comfort. The walkout lower level offers an additional 2,000+ sq ft of beautifully finished space. With its own full kitchen, an open-concept living area with a gas fireplace, a private bedroom with ensuite and walk-in closet, and the potential for a second bedroom, this level is ideal for independent living arrangements. For hobbyists, entrepreneurs, or those in need of serious workspace, the property features a fully equipped workshop spanning over 2,000 sq ft perfect for creative pursuits or business ventures. A versatile 2,700+ sq ft Quonset hut provides even more space for agricultural use, equipment storage, or entrepreneurial projects. Book your private showing today! (id:53661)
Suite 2106 - 474 Caldari Road
Vaughan, Ontario
Welcome to Abeja District Tower II, inspired by Barcelona's beautiful neighbourhoods and the way they are formed. This beautiful never before lived in 1+1 high floor condo is part of a collection of new Vaughan condos. This beautiful east facing condo is spacious and bright, has expansive unobstructed views, and offers a modern layout with fabulous finishes throughout. Bright with a well designed layout and high ceilings, this unit also features new stainless steel appliances that help combine style and function, along with an ensuite laundry for your convenience. A large functional den helps serve as either a home office or guest area. The building offers a fully equipped fitness centre, rooftop terrace, party lounge, pet wash area, media room, community BBQ area, and visitor parking. With this new building just around the corner from Vaughan Mills, the new Cortellucci Vaughan Hospital, and Highway 400, everything you need is nearby. Conveniently located minutes from the Vaughan Metropolitan Centre and TTC station, the GTA really is on the doorstep of this new community. (id:53661)
1242 River Road
Bradford West Gwillimbury, Ontario
((Offers Anytime!)) Welcome home! This charming, 3-bedroom, ranch-style country home, sits peacefully on a secluded half-acre lot, surrounded by mature trees and serene rural views. Thoughtfully designed for comfort and functionality, featuring a large country kitchen, spacious wrap-around wooden porch, board & batten exterior, large windows with incredible views, a wood-burning fireplace and pellet stove for cozy, year-round comfort & ambience, and a fully fenced yard with lots of open space and drive around access to rear of lot for future use. Equipped with hardwood floors in living & dining rooms, original hardwood floors on second level and bedrooms, new main floor bathroom with glass shower, spa tub and double-sink vanity. New front door, main floor laundry, and many other updates throughout! The property also includes a 2-car garage and 4-car private driveway, offering ample parking and convenience. Ideal for families, professionals, retirees, and outdoor enthusiasts. Located just minutes from Highway 400, downtown Newmarket, Upper Canada Mall, Southlake Hospital, GO Train & Bus Stations, Schomberg, shops, local schools, scenic trails, and much more. Be at Canada's Wonderland in less than 30 minutes! A rough-in for a second bathroom is already in place, and a contractor quote with timeline is available for those looking to add the second level bathroom. Professional inspections have been completed for the septic system, water potability, and wood-burning appliances and shared well. Be sure to view the attached images and visit the virtual tour/website for artist renderings and more details on the potential second washroom. Buyer incentives are available - don't miss this exceptional opportunity. (id:53661)
53 Via Jessica Drive
Markham, Ontario
***Step Into This Beautifully Upgraded Detached Home In The Highly Sought-After South Unionville Community*** Offering A Perfect Blend Of Elegance And Functionality, This Stunning Residence Features A Wealth Of Updates, Making It An Ideal Choice For Families Seeking Modern Convenience And Timeless Charm. From The Moment You Arrive, The Home's Curb Appeal Impresses With Its New Windows, Roof, Garage Doors, And Striking Front Door, All Thoughtfully Upgraded To Enhance Both Beauty And Energy Efficiency. Inside, Every Detail Has Been Carefully Considered. The Main Level Showcases Spacious, Light-Filled Living Areas That Flow Seamlessly, Creating A Warm And Inviting Atmosphere. The Second Floor Boasts Exquisite Bamboo Flooring, Adding A Touch Of Sophistication While Providing Durability And Easy Maintenance. Designed For Versatility, The Home Offers A Separate Entrance Leading To A Fully Finished Basement, Presenting A Fantastic Opportunity For An In-Law Suite Or Potential Rental Income. Whether You're Hosting Guests Or Seeking A Private Retreat, This Space Provides Endless Possibilities. Outdoor Enthusiasts Will Appreciate The Custom Stone Work That Enhances The Exterior, Adding A Refined Elegance To The Property. Nestled In A Prime Location, You're Just Steps Away From Parks, Top-Rated Schools, And Easy Access To Highway 407, Making Commuting A Breeze. Don't Miss Your Chance To Own This Spectacular Home In South Unionville. A Perfect Balance Of Upgraded Modern Features And Unbeatable Location! Schedule Your Viewing Today And Experience The Charm And Convenience For Yourself. (id:53661)
72 Turning Leaf Drive
Vaughan, Ontario
Welcome To Your New Home At 72 Turning Leaf Drive! This Charming Detached 2-Storey Home Is Perfect For First-Time Home Buyers And Growing Families Alike! This Spacious Home Includes 5 Bedrooms And 4 Bathrooms In Total. The Partially Finished Basement Features An Additional Bedroom And Bathroom, Ideal For Guests, Or A Home Office! Enjoy The Comfort Of A Family Friendly Layout, And A Welcoming Atmosphere Throughout. The Backyard Offers A Spacious Patio With Mature Trees, Perfect For Outdoor Relaxation And Entertaining. Located In The Beautiful Sonoma Heights Neighbourhood, Close To Parks, Schools, And Amenities, This Home Checks All The Boxes! Don't Miss Your Chance To Get Into The Market With This Fantastic Opportunity! (id:53661)
517 - 8130 Birchmount Road
Markham, Ontario
Luxury condo in downtown Markham. Bright, sunny 1+Den with 9' Ceiling. Gourmet kitchen with Granite countertop. 24 hours concierge, Great condo amenities include swimming pool, Gym, Party room, Meeting room, Rooftop terrace and more. Close to Go Station, Hwy 407, Cineplex and Restaurants. (id:53661)
8464 6th Line
Essa, Ontario
LUXURY, SPACE, AND OPPORTUNITY - 4,544 SQ FT ESTATE ON 10 ACRES WITH OUTBUILDINGS BUILT FOR BUSINESS! Live the rural estate dream with this 4,544 sq ft sanctuary, fully renovated and set on 10 acres of serene countryside near Barrie, Angus, and Alliston. Offering total privacy with sweeping views of open fields and lush greenery, this property is brimming with opportunity for home-based businesses, contractors, and hobbyists, with an impressive selection of outbuildings that offer the flexibility to live, work, and pursue your passions. The 4,500 sq ft barn boasts box stalls, paddocks, a tack and feed room, and tack-up areas - perfect for discerning equestrians. A 62 x 38 ft heated saltbox-style workshop provides space for large-scale projects, while an 18'8 x 28 ft driving shed and a collection of accessory buildings add even more versatility. After a day spent working, escape to the backyard featuring an inground saltwater sport pool, a pool house with a shower and change room, and a timber-framed covered patio. The home itself exudes luxury, blending timeless architecture with high-end finishes. The modern farmhouse captivates with steep gables, a blend of brick and blue board and batten siding, a newer steel roof, and meticulously landscaped gardens. Step inside to the sun-drenched great room, a space that commands attention with soaring ceilings, exposed beams, a dramatic flagstone fireplace, and oversized windows that frame the tranquil landscape. The kitchen is functional and elegant, offering custom wood cabinetry, granite and quartz countertops, a farmhouse sink, and a vintage-inspired range. Set in a private wing, the primary suite provides a peaceful retreat with a walk-in closet and ensuite, while a showstopping billiards room with vaulted ceilings and arched windows flows into a versatile space ideal for a media room, office, or lounge. This is an exceptional opportunity to live, work, and unwind in one extraordinary property that truly has it all. (id:53661)
7 Ballanview Court
Whitchurch-Stouffville, Ontario
Beautiful sun- filled 4-bedroom, 4-bathroom home in the prestigious Wedgewood community of Ballantrae backing on to the Ballantrae Golf Course. Built by Ballymore Homes and situated on a premium corner lot in a private subdivision with no through traffic, this residence offers modern elegance, functional design, and incredible potential.Step into the grand foyer with soaring two-story ceilings and a bright, open-concept layout designed for both style and comfort. The main floor features 10-foot ceilings, a private home office ideal for remote work, and a spacious living room centered around a striking gas fireplace wall. The chefs kitchen is a true showpiece, boasting gleaming stone countertops, a large central island, sleek white cabinetry, and upgraded floor-to-ceiling double sliding doors leading to the oversized backyard, perfect for entertaining or quiet mornings. A practical mudroom with garage access adds extra convenience.The upper level, with its 9-foot ceilings, offers four generously sized bedrooms and three bathrooms. The luxurious primary suite boasts two walk-in closets and a spa-like 5-piece ensuite. A second bedroom features its own private 3-piece ensuite, while the remaining two bedrooms share a beautifully appointed 4-piece Jack-&-Jill bathroom.The unfinished basement provides a blank canvas for customization, with a permit already secured for a side entrance, offering endless possibilities. The premium corner lot allows for the potential to extend fencing, creating additional outdoor space and privacy.Ideally located in the peaceful and sought-after Ballantrae community, this home is just minutes from local restaurants, shops, and sports facilities, with additional amenities in nearby Stouffville and Aurora. Don't miss this incredible opportunity! (id:53661)
60 Rosshaven Crescent
Vaughan, Ontario
Welcome To Your New Home At 60 Rosshaven Crescent In The Heart Of Woodbridge! Only Three Years Old, Gold Park Built,This Home Features Over 3,500 Square Feet Of Finished Living Space & Is Luxuriously Upgraded On The Outside & On The Inside! Save Hundreds Of Thousands Of Dollars Compared To Buying From The Builder. The Exterior Features Brand-New Modern Garage Doors, Upgraded Light Fixtures, Upgraded Stone Facade, Upgraded Entry Doors & Security Cameras. As You Enter The Home, You Are Met With A Grand Foyer W/ A Large Closet & An Upgraded Powder Room. Features Include Smooth Ceilings Throughout, 10 Ft. Ceilings On The Main Floor With Nine (9) Feet On The Second Floor, Built-In Speaker System, Upgraded Tiles Throughout, Upgraded Hardwood Floors Throughout, Upgraded Light Fixtures, Fully Upgraded Designer Kitchen With A Large Kitchen Island Featuring Waterfall Slabs, Built-In Kitchen Appliances, Custom Kitchen Backsplash, Gas Stove-Top, Built-In Espresso Machine, Undermount Lighting, Matte Black Finishes & More! Equipped With A Formal Dining Room As Well As A Breakfast Area That Seats 10 Persons Comfortably. The Breakfast Area Has Upgraded Coffered Ceilings & The Great Room Has Waffle Ceilings. With Upgraded Designer Light Fixtures & Pot Lights Located Throughout, This Home Is Well Lit. The Basement Is A Lookout & As Such, It Has Oversized Windows. This Home Comes Equipped With An HRV. Host & Lounge In Your Private, Professionally Finished Garage Featuring A TV, Soundbar, Epoxy Finished Floors & Matte Black Fans. 8 Ft. Doors Throughout, Upgraded Baseboards, Finished Walk-In Closet, Upgraded Bathrooms, Upgraded Laundry Room & Zebra Blinds, Simply Highlight The Luxurious Nature Of This Home. Backyard Is Conveniently Shaped & Fenced On All Sides, Ready For Your Designs. This New Community Is One Of A Kind & Features A Bridge Connecting The Communities & Is Surrounded By Nature. Book Your Private Tour Today! (id:53661)
335 Marble Place
Newmarket, Ontario
Welcome to 335 Marble Place in Newmarket's Sought - After Woodland Hill Community! This bright and spacious 2-storey semi-detached home offers approx. 1,648 sq. ft. above grade with 3 bedrooms, 2.5 bathrooms, and a walkout basement with separate entrance perfect for extended family or future income potential. Interior upgrades completed in 2025 include 6.5" engineered hardwood floors, smooth ceilings, 5" baseboards, modern lighting, and fresh paint throughout main and second levels. Refinished staircase with color-matched treads and stylish new rods, creating a cohesive and contemporary look. The kitchen features soft-close hardwood cabinetry, quartz counters, upgraded sink, faucet, and backsplash (2018), plus dishwasher rough-in. The primary bedroom boasts a walk-in closet and 4-piece ensuite. Recent mechanical updates: Goodman A/C (2018), GE washer (2022) & Lennox furnace (2023). Exterior improvements: Roof (2017), side walkways/steps (2019), deck posts & rear fence (2025). Fully fenced east-facing yard with attached garage. Close to Upper Canada Mall, Yonge St., GO Transit, Costco, parks, trails, and top-rated schools including Phoebe Gilman P.S. & Poplar Bank P.S. (French Immersion). Quick access to Hwy 404 & 400. Move-in ready and perfectly located - don't miss this opportunity! (id:53661)
43 Gandhi Lane
Markham, Ontario
Spacious 4 Bedrooms With Double Car Garage Townhouse Located At High Demand Area Hwy7/Bayview, Approx 2700 Sq Ft , Sun Filled Cozy Home; 9 Ft High Smooth Ceiling On Main, Second And Third Floor, Excellent Layout. Pot Lights thruout On Ground & 2nd. Kitchen With Quartz Counter-Top And Stainless Steel Appliances, Finished Basement with ensuite and laundry room. Oak Staircase With Iron Pickets, Pot Lights, Hugh Terrace W/Gas Bbq Line. Close To Public Transit, Plaza, Restaurant, School, Park, Go Train And Hwy 404/407. (id:53661)
798 Prest Way
Newmarket, Ontario
Welcome to 798 Prest Way - an executive 4-bedroom family home offering nearly 3,000 sq ft of refined living in Newmarket's coveted Woodland Hill neighbourhood. Backing onto a tranquil ravine and surrounded by parks and nature trails, this property blends natural beauty with upscale living. Step into a grand foyer with travertine tile and a sweeping staircase. The open-concept main floor is designed for entertaining, featuring Jatoba hardwood, a chef's kitchen with extended-height cabinets, Italian granite, and a large island with plenty of room for seating. Enjoy the warmth of a dual-sided fireplace shared between the dining and living rooms, plus a separate office for todays work-from-home needs. Walk out to your private backyard oasis - complete with a heated saltwater pool, triple waterfall feature, and built-in stone culinary station with a natural gas grill - all overlooking the ravine. Upstairs, the expansive primary retreat boasts double walk-in closets and a spa-inspired 5pc ensuite with heated floors. Two additional bedrooms share a 5pc Jack & Jill bath, and upper-level laundry adds convenience. With a 200 amp panel, water treatment system, double garage with 2-tier loft storage, and an unfinished basement offering endless possibilities, this home truly has it all. (id:53661)
810 - 9235 Jane Street
Vaughan, Ontario
Welcome to Bellaria Residences Tower 2 Luxury Living in the Heart of Maple! This beautifully designed open-concept layout offers the perfect blend of comfort and convenience. Ideally located just steps from Vaughan Mills, transit options (Subway, TTC, GO Transit, Hwy 400 & Hwy 7), grocery stores, and health clinics.Enjoy serene views as the property backs onto a stunning 20-acre green space featuring 2.5 km of walking trails, lush landscaping, and peaceful ponds. Building amenities include 24-hour security, a fitness centre, sauna, theater room, guest suites, and ample visitor parking. (id:53661)
192 Mill Street
Essa, Ontario
This ICF Construction 6 Plex Is Simply Stunning And Built Only 11 Years Ago making this a rare find! Units Are Separately Metered For Hydro/ Gas Plus 2 Units Are Designed For Wheelchair Accessibility! This Shows As Impressive Inside As It Does Out. Situated in the growing community Of Angus - Home Of Canadian Forces Training Centre (CFB Borden). Across From Mcdonalds, Shoppers Drug Mart, Sobey's, Lcbo and just 15 Minutes West Of Barrie And 20 Minutes North To Wasaga Beach.Situated On The Main Road Across From Popular Strip Mall On A Lot That Is .38 Acres. Simply No Improvements Can Be Made To This! This property is beside 190 Mill Street and 8 Summerset is behind it which are also available for sale making it even more interesting for future development considerations. **EXTRAS** lot measurements 82.59 ft x 158.60 ft x 99.81 ft x 167.28 ft (id:53661)
190 Mill Street
Essa, Ontario
10 Unit multi residential opportunity in growing community Of Angus - Home Of Canadian Forces Training Centre (Cfb Borden). Across From Mcdonalds, Shoppers Drug Mart, Sobey's, Lcbo and just 15 Minutes West Of Barrie And 20 Minutes North To Wasaga Beach. Formerly a motel renovated in 2008, this was extensively renovated again in 2022, 2023 & 2024. Good tenants and income on a larger 66 X 329 Ft lot. Require minimum 24 hour notice to tenants for showings so please book your viewing with that in mind. Note: This property is beside 192 Mill Street and 8 Summerset which are also available for sale making it even more interesting for future development considerations. **EXTRAS** Units 1-7 are electric baseboard, Units 8-10 have a furnace with forced air gas. Note: Local Water Improvement $744.40 Included In Annual Taxes (id:53661)
2073 Kate Avenue
Innisfil, Ontario
EXCEPTIONAL OPPORTUNITY FOR FIRST-TIME BUYERS OR INVESTORS: TWO HOMES WITHIN WALKING DISTANCE OF THE BEACH! This property features two move-in-ready bungalows, offering incredible potential for in-law living or rental income possibilities to offset your mortgage. Nestled on a spacious 60 x 200 ft mature lot with plenty of parking, it provides ample room to relax, entertain, or even expand. Located in a desirable in-town location just minutes from all of Alconas amenities and within walking distance to Innisfil Beach and Park, this home is ideal for investors, first-time buyers, or families seeking flexibility. Step inside and enjoy bright, open-concept living spaces designed for comfort. In-floor heating adds exceptional comfort, while both homes feature well-maintained interiors and exteriors, and each is equipped with its own washer and dryer. Surrounded by year-round recreation options, including trails, parks, golf courses, marinas, and Friday Harbour Resort, youll love the lifestyle this home provides! Dont miss out; take the first step toward making this unique property your own #HomeToStay and start envisioning your future here! (id:53661)
1923 10th Line
Innisfil, Ontario
MULTI-GENERATIONAL LIVING ON 1.3 ACRES WITH A FULL SECONDARY DWELLING! This exceptional property, located just outside the charming community of Stroud, offers serene country living and city convenience. This multi-residential and multi-generational entertainers' home features over 8,500 sq. ft. of finished living space, including a fully finished main house, a pool house, and separate studio space, making it truly one of a kind. The main house features a warm and elegant interior with 5 bedrooms, 4 bathrooms, updated flooring, and a desirable layout with multiple walkouts, perfect for entertaining. The kitchen boasts butcher block counters, white cabinets, and stainless steel appliances. The second floor primary suite impresses with a private entertainment area, sitting area with a fireplace, private balcony, office area, and ensuite with walk-in closet and in-suite laundry. The lower level is highlighted by a traditional wooden wet bar and spacious recreation room. Ideal for extended family, the pool house is an approved accessory dwelling and features exotic tigerwood flooring, skylights, a wall of windows overlooking the pool, a spacious living room with vaulted ceilings and a wet bar, a full kitchen, 2 bedrooms, and 2 bathrooms. The pool house also has a 690 sq. ft. basement with plenty of storage and its own gas HVAC and HWT. The bonus studio space welcomes your creativity and offers an open-concept design. Enjoy an in-ground pool, expansive stamped concrete patio, multiple decks, and plenty of green space for family events and activities. Additional amenities include a paved area for a basketball court and an ice rink, exterior lighting, a sprinkler system, and 2 storage sheds. The property has 800 Amp service and a side gate offering access to drive to the backyard, which is the perfect spot to park the boats or toys. (id:53661)
1701 - 60 Brian Harrison Way
Toronto, Ontario
Well Maintained 1+1 Unit, 2 Full Bathrooms. Closest Building To Ttc Station And Scarborough Town Center, Great South Views From Balcony (id:53661)
80 Abela Lane
Ajax, Ontario
Bright & Spacious 2-Bedroom Condo Townhome In A Highly Sought-After Central Ajax Location! Enjoy The Convenience Of No Stairs To Entry And A Welcoming Front Porch. This Beautifully Maintained Unit Features An Open-Concept Living & Dining Area With New Laminate Floors, Upgraded Light Fixtures, And Smooth Ceilings Throughout. The Kitchen Boasts Stainless Steel Appliances, A Breakfast Bar, And Plenty Of Storage. Two Generously Sized Bedrooms, Freshly Painted Interiors, And Ensuite Laundry. Includes 1 Parking Spot. Prime Location Steps To Transit, Schools, Shopping, Restaurants, And Community Centre, With Easy Access To The GO Station And Hwy 401. Just Move In And Enjoy A Convenient, Low-Maintenance Lifestyle! **EXTRAS** S/S Fridge, S/S Stove, S/S Dishwasher, Washer, Dryer, All Light Fixtures & CAC. Tankless Water Heater Is Rental. (id:53661)
54 Montgomery Avenue
Whitby, Ontario
Beauty, Elegance, and Functionality all wrapped up in this exceptional Bungalow. Situated on a quiet, mature street surrounded by all the amenities. This spectacular open concept home has all the bells and whistles including a chef's custom kitchen featuring a $10,000 - 48 inch gas Wolf grill and griddle, a custom industrial range hood w/a 2 motor fan, 2 sinks, main sink has a garburator, SS double wall ovens, granite countertops, 47x90 island and loads of cupboards with under counter lighting and extra large panties in dining area. Vaulted ceilings, custom closet doors, pot lights (on dimmers), hardwood floors, and heated ceramic floors in 2 of the 3 bathrooms. Large primary bedroom boasts a bright 6-piece on-suite and stand-alone soaker tub, exceptional walk-in shower with an in-shower heated seat and his/her double sinks. The backyard is fully manicured, truly a private oasis with a heated inground pool, outdoor kitchen with granite counter tops and hot/cold running water, a gather by the fire with friends area, and a sprinkler system to keep the grounds looking pristine. The location is ideal for commuters, being minutes to the 401, also walking distance to the local school, and just minutes to all amenities. This house is a designers delight and a must see! (id:53661)
2320 - 2031 Kennedy Road
Toronto, Ontario
Lots of natural light throughout the unit with large windows. Beautiful open concept design. Great amenities included concierge, Gym, party room, security system, kids zone, visitor parking. Easy access to Hwy 401. (id:53661)
1058 Dyas Avenue
Oshawa, Ontario
This modern home offers 4 spacious bedrooms and 4 bathrooms, including a convenient ground floor bedroom with its own 4-piece ensuite ideal for guests, in-laws, or a private home office. Designed with an open-concept layout and flooded with natural light, the main floor features a bright living and dining area with soaring 9-ft ceilings, while the stylish kitchen includes stainless steel appliances for a sleek, contemporary touch. One deck is located just off the breakfast area, perfect for enjoying your morning coffee, while the second deck is connected to the third-floor bedroom, offering a private outdoor retreat. The primary suite boasts a large walk-in closet and a 4-piece ensuite. With direct access to a double garage and two additional driveway spaces, you'll have parking for four vehicles in total. Conveniently located just minutes from Durham College, Ontario Tech, Costco, parks, shopping, restaurants, public transit, major highways, and more. Welcome to this brand new luxury townhouse by Minto where comfort, style, and convenience come together. (id:53661)
3294 Turnstone Boulevard
Pickering, Ontario
Nestled in a peaceful setting, this stunning detached house offers the perfect blend of modern comfort and natural beauty. Over 70k in upgrades!! Splendid front yard overlooking peaceful pond and greenery. Open concept kitchen with large kitchen island, Quartz counter top. rare 9 FT ceiling on both main and 2nd floor! Seaton Community Development plan in place to build schools and community facilities within walking distance from property including: Elementary school, community center, library, community park and commercial plaza; This home is a must-see for anyone seeking luxury living in a prime location. (id:53661)
291 Kingswood Road
Toronto, Ontario
**OFFERS ANYTIME** Discover the epitome of contemporary comfort and style in this 1650 sq. ft (finished living space), newly renovated end unit townhouse nestled in Toronto's picturesque Beaches neighbourhood. Recently updated with meticulous attention to detail, this home seamlessly merges modern upgrades with the relaxed charm of the Beach community. Step inside to find a bright, airy, open-concept layout, highlighted by newly installed hardwood floors that flow throughout the main living areas. The living room's custom millwork invites relaxation, and large windows flood the space with natural light. Feast your surprised eyes on this gourmet kitchen! It features a 4x8 quartz island, Blanco sink, new stainless steel KitchenAid appliances (2021), and ample custom cabinetry, seamlessly combining style and functionality. The large kitchen island provides a casual dining option for busy mornings or casual gatherings. Upstairs, the tranquil master suite awaits, complete with a large spa-inspired ensuite bathroom boasting a contemporary free-standing Aquabrass stone resin tub, heated floors, and a double walk-in shower. Another standout feature of this townhouse is its large one-car attached garage, providing secure parking and additional storage space, a rarity in the Beaches area. Additional upgrades include Pella windows and doors throughout the home, a 12-foot garage door, a Rheem furnace (2019), Comfort Aire A/C (2019), a Navien tankless hot water heater (2024), a water softener, and a backwater valve. This townhouse includes two private patios and a welcoming front porch facing Kingswood Road. ***2nd floor living room was previously a 3rd bedroom and could easily be converted back** Inclusions: Existing fridge, stove, microwave, dishwasher, hot water tank, washer, dryer, garage door opener; Automatic shade & remote for a skylight is currently inoperable. However, skylight is new - 2021. (id:53661)
Main Floor - 1283 Macinally Court
Oshawa, Ontario
Main Floor Only* Beautiful, Clean, Well-maintained 2 Bed, 1 Bath Detached Bungalow W/ Single Car Garage In Oshawa's Sought After Pinecrest Community! Open-Concept Layout W/ Hardwood Floors, Eat-In Kitchen W/Ceramic Tile Floor with Walk-Out To Landscaped Backyard & Large Deck. Main Floor Primary Bedroom W/ Semi-Ensuite Bathroom. Warm, Welcoming, a Gardener's Delight! Main Floor Tenant Will Have Access To Backyard, 1 Garage Space and 1 Driveway Parking Space, Main Floor Washer/Dryer. (id:53661)
302 Huntsmill Boulevard
Toronto, Ontario
WELCOME TO 302 HUNTSMILL BLVD. THIS IS THE LARGEST 5 LEVEL BACKSPLIT PLAN FROM THE BUILDER IN THE AREA. 51 X 110 FT LOT. ORIGINAL ONE OWNER HOME BUILT IN 1978 WITH SOLID CONCRETE BLOCK CONSTRUCTION. EXTRA WIDE DOUBLE DOOR ENTRY TO GRAND FOYER WITH HIGH CEILINGS. ALL HARWOOD FLOORING THRU OUT, PARQUET IN FAMILY ROOM ONLY. MARBLE TILES IN HALLWAY AND KITCHEN AND LOWER LEVEL WASHROOM THAT IS RENOVATED. SIDE DOOR ENTRANCE. LARGE FAMILY ROOM WITH WALK OUT TO THE BACKYARD AND COVERED PATIO. CUSTOM STONE WOOD BURNING FIREPLACE. LARGE LIVING AND DINING ROOMS THAT CAN ACCOMMODATE LARGE FAMILY GATHERINGS. 4 GOOD SIZED BEDROOMS. PRIMARY HAS 2 PIECE ENSUITE. LARGE 2 LEVEL BASEMENT THAT WOULD BE IDEAL FOR LARGE FAMILY OR POTENTIAL FOR IN LAW SUITE. NEWER ROOF, SOME WINDOWS HAVE BEEN REPLACED. CLOSE TO TOP RANKING SCHOOLS, SHOPPING, PUBLIC TRANSIT, PLACES OF WORSHIP, ETC... (id:53661)
Th3 - 20 Alpine Symphony Path
Oshawa, Ontario
Step into stylish, luxurious living with this beautiful 3-bedroom, 3-bathroom condo townhouse in Oshawas thriving Windfields community. Boasting a well-designed layout with a bright, open-concept living and dining area, this home offers the perfect blend of function and modern comfort. The spacious bedrooms include a primary with ensuite, and the second full bathroom Located just minutes from shopping, schools, parks, Durham College/UOIT, and major highways, everything you need is within easy reach. (id:53661)
Unit 2 - 8822 Sheppard Avenue E
Toronto, Ontario
Beautiful 3-Storey Townhome Ideal for Families, Professionals & Students!Welcome to this spacious and well-maintained 4-bedroom, 3-washroom townhome, perfectly located with TTC at your doorstep and just minutes to Hwy 401, shopping centres, parks, and recreational facilities. Property Features:Bright and spacious 3-storey layoutHardwood floors throughoutEat-in kitchen with quartz countertopsFormal dining room and sun-filled living roomPrimary bedroom with walk-in closetBasement laundry for added convenienceGarage with inside access + 2 parking spaces Unbeatable Location:TTC at your doorstepMinutes to Hwy 401Close to Scarborough Town Centre, Centennial College, UTSC, community centres, and local parks Ideal For:Working professionalsUniversity or college studentsFamilies seeking comfort and convenienceDon't miss this opportunity to lease a beautiful home in a sought-after location! Contact us today to schedule a viewing. (id:53661)
7 - 10 Buller Avenue
Toronto, Ontario
Step into your beachside escape, where shiplap walls and 'ocean' air set the scene for slow days and summer ease. This one is all about easy mornings, cozy evenings, and living the beach life, effortlessly. Whether its a slow morning coffee or an evening exhale, your fenced backyard complete with a new patio door and covered awning sets the scene for simple, everyday moments to shine There is nothing like having the beach and Queen St just steps from your front door without the sound of traffic or city noise. The best of both worlds- shops, restaurants, festivals a real urban setting and yet you can carry the sand from the boardwalk back to this truly hidden escape. This townhome is bright, modern, and inviting. Maple floors, pot lights w/dimmers, open risers glass pane and 3 large skylights draws in more of the outdoor and sets the tone for an airy open space. The kitchen is open to snack scouts, built with a separate prep sink and bench, plus you have more light drawing in from the stain glass. Storage is never in short supply upstairs you will find thoughtful built-ins throughout, plus two separate access points to a spacious, usable attic. Bathroom upstairs features pocket doors, heated floors, soaking tub and super wide standup. Basement opens to large rec room and laundry room. Your living space features a stone walled gas fireplace, built-in features with gallery displays. Do not miss your chance. (id:53661)
17 Sutcliffe Drive
Whitby, Ontario
Stunning 3-bedroom, 3-bathroom townhouse loaded with tasteful upgrades! This rarely offered spacious home features hardwood throughout and large windows that flood the space with natural sunlight. The open-concept kitchen includes a large island and a walk-out balcony perfect for entertaining. Enjoy a bright and spacious master bedroom complete with a frameless glass 5-piece ensuite. Conveniently located at the corner of Thickson and Rossland Road, just minutes to the 401/407, GO/Via Station. Built by Minto, this home blends comfort, style, and convenience seamlessly! Fenced backyard, 1 car garage and 1 driveway parking. (id:53661)
498 Scarborough Road
Toronto, Ontario
Welcome to this charming and beautifully-maintained bungalow nestled on an extra-deep 34.5 x140-foot lot in the heart of the coveted Upper Beaches. Massive private driveway fitting up to 6 cars, plus a detached 2-car tandem garage great for hobbyists, mechanics, or extra storage! This rare find combines timeless character with unbeatable outdoor space and parking that is nearly unheard of in the area. Amazing potential to redevelop this lot now or in the future. Garden suite potential. This home is larger than it appears! Features 2 bedrooms and office on the main floor and a large above grade addition, plus a large bedroom on the lower level. Primary bedroom is 195sq ft. Both bedrooms feature double closets. Soaring 8'-9.5' ceilings downstairs! In move-in-ready condition. Fully fenced yard (2024), private backyard with mature tree canopy ideal for summer BBQs (with a gas hook up), perfect for gardening featuring perennial plantings, or relaxing in nature. Quiet, family-friendly street steps from parks, top schools (Adam Beck Elementary has a French Immersion program and Community Centre; Malvern CI is highly-ranked), TTC, and all the shops and cafes along Kingston Rd, plus the Steve & Sally Stavro Family YMCA. Minutes to the Beach,Glen Stewart Ravine, and GO Station (1 Stop to Union Station from Danforth GO). Newly-constructed oversized garage (2024) allows parking for 2 tandem cars and could feature a handyman's workshop. Garage built with Hardie Board fiber cement siding and steel roof. $90K build constructed with permits! Don't miss your chance to own one of the larger lots in the Upper Beaches - this home offers endless possibilities and exceptional value. OFFERS ANYTIME. Not to be missed! (id:53661)
1090 Pisces Trail
Pickering, Ontario
Wow! the Word & Must See it!! Just a Year Old with Over 1790 Sq. Ft. above the Grade Living Spaces and with 2 private Car Parking- Bright and Spacious Detached Home Located In Family-Oriented Prestigious Neighborhood In Greenwood, Pickering. This Stunning Home Features Over1790 Sq. Ft. Living Space with Large 3 Bedrooms + 3 Bathrooms!!! Over $40k Upgrades with Side Door to Basement. Smooth Ceilings, Large sliding doors and windows fill the space with natural light and offer picturesque views of the lush conservation area. The main floor features elegant hardwood flooring throughout, Modern Kitchen W/Quartz Countertop and Backsplash,LargeCentre Island, Open Concept Eat-In Kitchen, upgraded Super Double Sink, Back Splash. Bright Large Open Concept Living Room With Custom Hard Wood Flooring, Upgraded Stairs with Iron Pickets & Fireplace to enjoy. Large Primary Bedroom with 5 Pcs Ensuite with 2 walk-in Beautiful Closets, High Ceilings on both the Main and Second floors, Access To Garage From Inside Of Home & Garage rough-in for an EV charger & Electrical Services. Conveniently Located High Demand Area of the City with very Close Proximity to all Schools, Shopping Malls, Banks, Other Great Amenities on your Door Steps and Easy Access to the Hwy 401, 407, Go Station, Costco, Groceries etc. Don't Miss-out this Great Opportunity to Own a Beautiful Fully Brick Detached Home today rather buying Semis, Towns or Compact Apartments! To secure a Better Future with Happy family Life Together!! Please Come- Visit - View and Buy it Today!! (id:53661)
40 Lombardy Crescent
Toronto, Ontario
Great Location !! Don't miss out. Renovated home with 3+2 Bedrooms Bungalow with separate Entrance. Granite counter Top, Eat-in-kitchen. Kitchen has been renovated in 2025, Roof Upgraded in 2016, Tankless Water Heater (2024), Windows changed in 2018. Additional Air Conditioner in Living Room. The basement has 2 Bedrooms 2 Washrooms, Potential huge income property. R.H.King Academy neighborhood school, Steps to TTC, Grocery store, Close to Kennedy & Warden Subway station, Go Train, Eglinton Ave, Schools, Medical Clinic and many more Amenities. Inspection Report Available. (id:53661)
204 - 1 Rainsford Road
Toronto, Ontario
Welcome to Suite 204 - A One-Of-A-Kind Luxury Corner Suite That Feels Like Living in a House! OPEN HOUSE THIS SUNDAY MAY 18 : 1 -4 P.M. Located in Toronto's Fabulous Beach Neighbourhood, this 2 Floor Suite, Boasts ~ 1800 Sq.Ft. + 200 Sq. Ft. of Balconies, South-West Views, 9 Ft Smooth Ceilings, with an 18Ft. Atrium in the Living Room and an 18 Ft. High, Marble Fireplace Wall. This Stunning Home is Move-In Ready & Outfitted with Technology, Luxury Miele Appliances, a Miele Gas Cooktop, Electric Blinds, a Wine Fridge, 2 Balconies with a BBQ Hookup with Water for Gardening and Lighting for Day & Night Enjoyment. For ultimate privacy, the Bedrooms are Separated with a spacious bedroom on the main floor and a Primary Suite on the 2nd Level with a 5 piece Ensuite, Juliette Balcony overlooking the Atrium and a Full Walk-Out Balcony. The 2nd Floor also includes a Spacious Family Room/Den and a Laundry Room. Walk Everywhere - Bruno's Grocery Fine Foods, The Beach, Restaurants, Nature, Coffee Shops, Galleries + More! TTC transit is at your doorstep. This is a Must-See Suite with Parking & Locker Included! OPEN HOUSE THIS SUNDAY MAY 18 : 1 -4 P.M. (id:53661)
2012 - 55 Ann O Reilly Road
Toronto, Ontario
Here's Your Opportunity To Rent This Beautiful Well-Kept 1 Bedroom Unit In A LEED Green Building At Tridel's Alto At Atria. High 9 Ft Ceilings That Makes The Space Nice And Open. Modern L-Shaped Kitchen with Stainless Steel Appliances, Quartz Countertop & Backsplash. Dark Laminate Flooring Throughout. Wonderful Sunset Views Of The City. Fantastic Building Amenities with 24 Hour Concierge, Rooftop Terrace with BBQs, Pool, Fitness Centre, Billiards Room, Theatre Room, Party Room with Fireplace, Bar & Comfortable Seating. Unit Includes 1 Underground Parking Spot & 1 Locker Unit. (id:53661)
30 Old Bridle Path
Toronto, Ontario
This is a stunning home situated in one of Toronto's most desirable neighborhoods. The main floor has been completely renovated and boasts an updated kitchen perfect for entertaining. The open concept living and dining room offers breathtaking views of the lush ravine backyard. This home features four bedrooms and five bathrooms with parking for two cars. Newer windows and newer roof. Brand new washer and dryer. It is located just steps away from one of the top-rated elementary schools in Toronto and within walking distance to Summerhill Market and The Brick Works. This hidden enclave offers easy access to all the amenities the city has to offer while providing a peaceful country-like setting. This is a rare opportunity to live in one of only nine homes in this exclusive pocket. (id:53661)
2207 - 125 Blue Jays Way
Toronto, Ontario
King Blue Condos In The Heart Of Entertainment District. 9 Ft Ceiling. Upgraded Integrated Kitchen With Built-In Appliances. Engineering Wood Floors Throughout. Beautiful View Of The City.24Hr Concierge, Pool, Sauna. Steps To Street Cars, Restaurants, Bars, Bank, Shops And The Financial District. Convenient Location With Walk Score Of 98! (id:53661)


