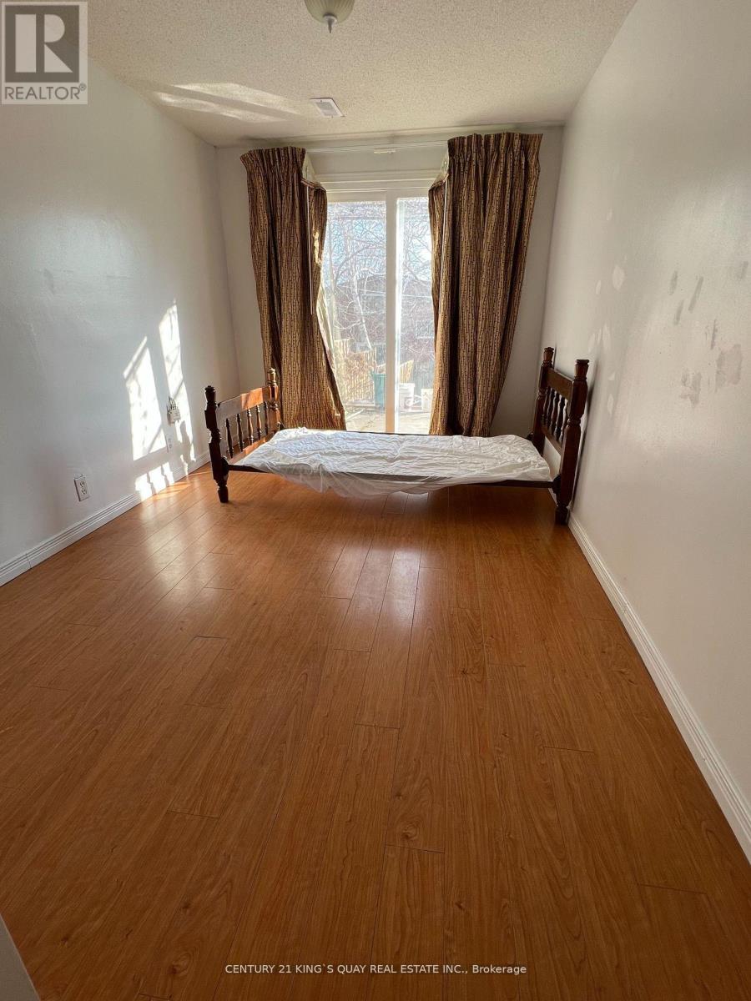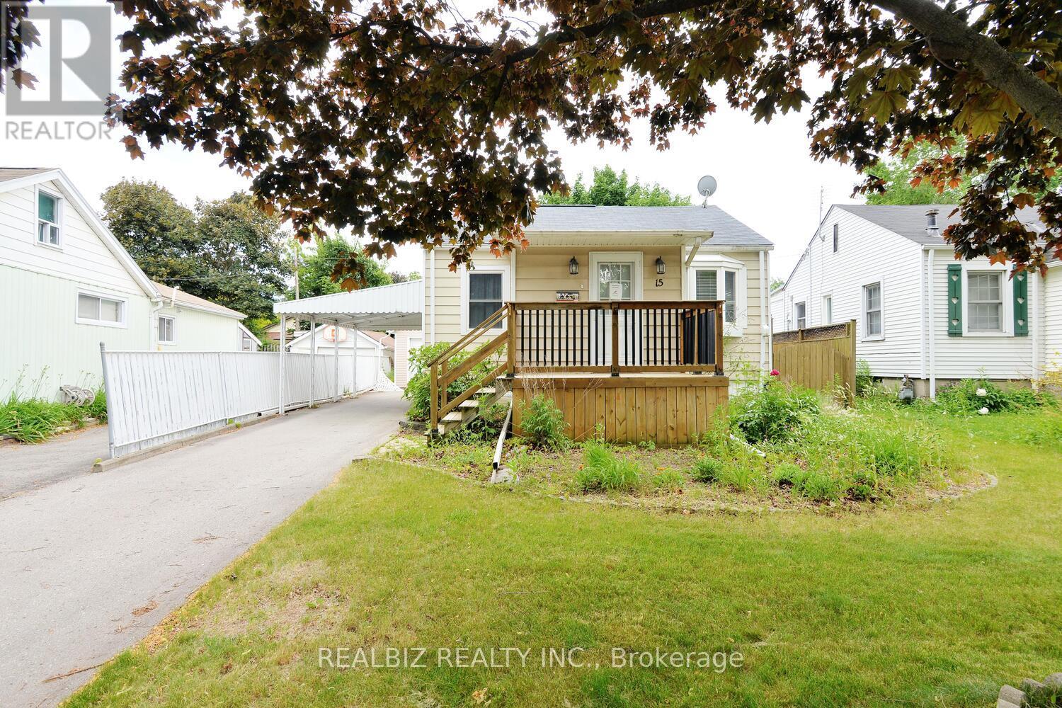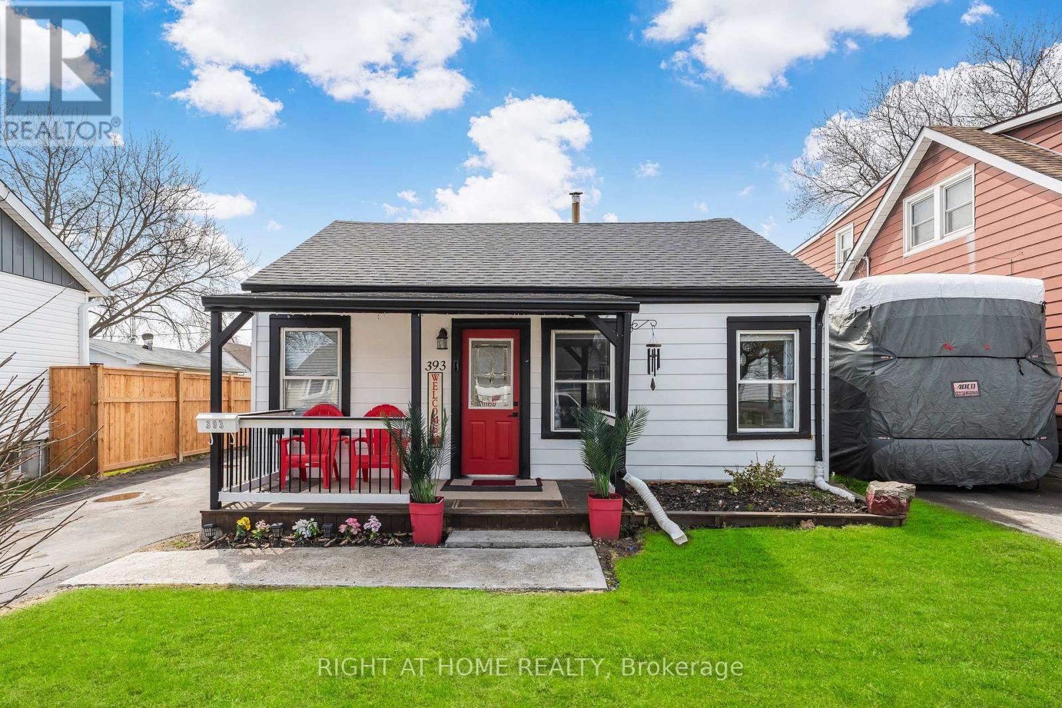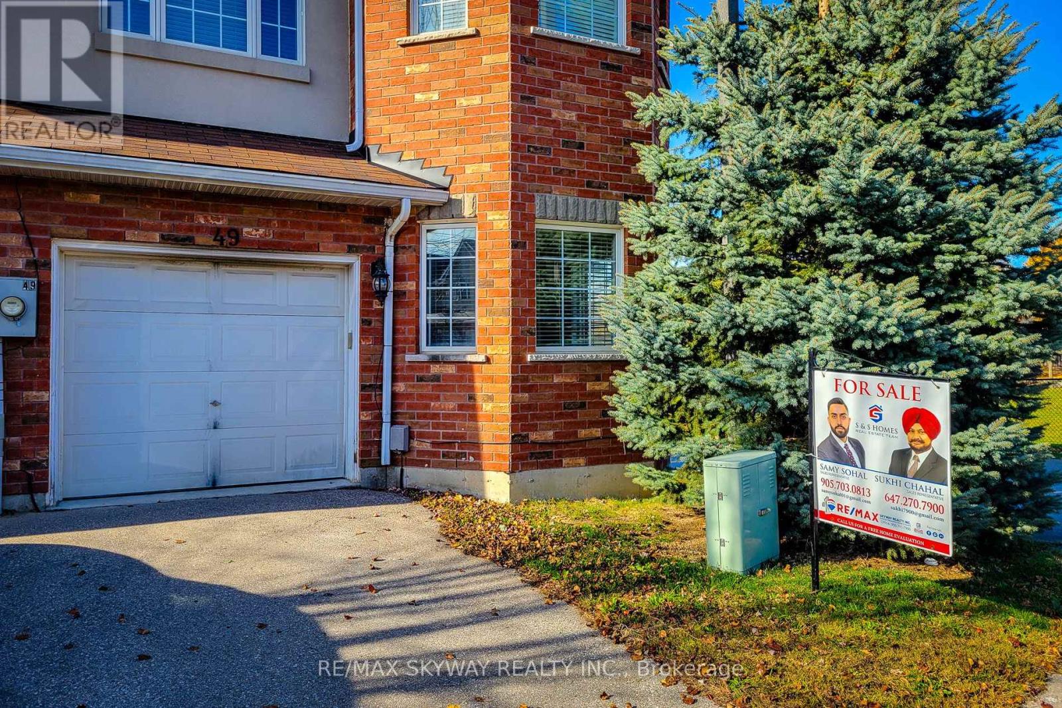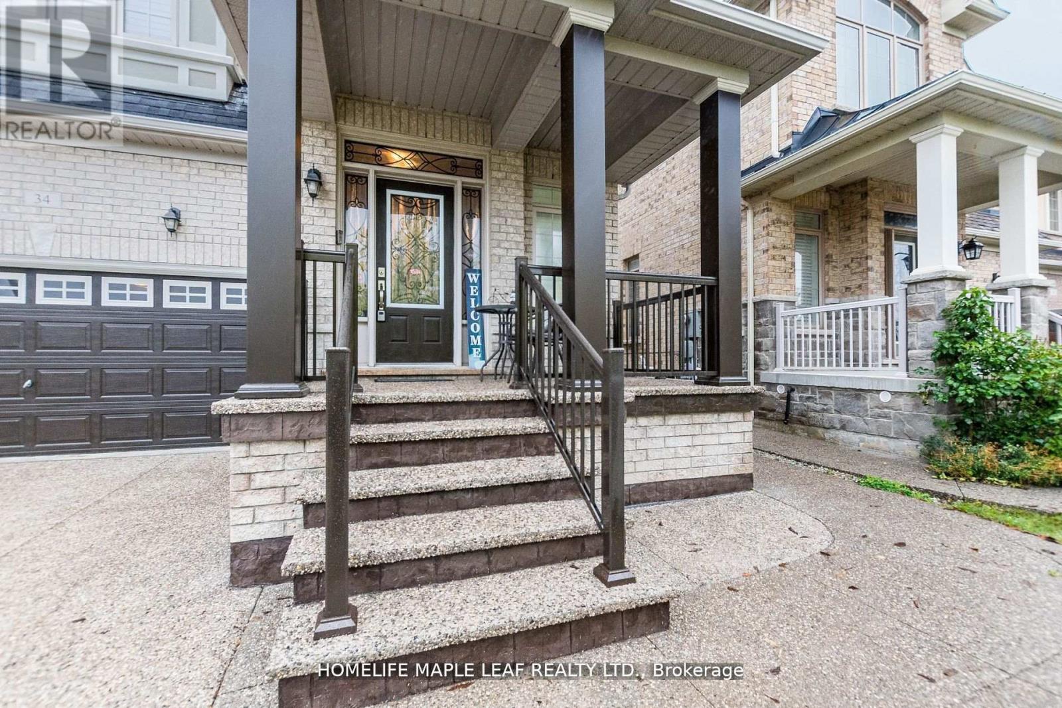3523 Pintail Circle
Mississauga, Ontario
Nestled in a super quiet and well-established neighborhood, this exquisite two-storey all-brick detached home offers a perfect blend of elegance and functionality on a spacious lot with a western exposure garden. The outdoor space is a true retreat, featuring multilevel decks, a newer hot tub, and enchanting garden LED lighting, ideal for relaxation and entertaining. The property includes a double car garage with an opener and a newer driveway capable of accommodating four cars, ensuring ample parking. Practicality meets convenience with no walkway to maintain, eliminating the need for snow plowing in winter. Inside, the spotless renovated home boasts a newer roof, quality vinyl windows in excellent condition, and a newer owned furnace & central air for year-round comfort. The heart of the home is the stunning newer white kitchen, complete with a centre island, stainless steel appliances, and a walk-out to a large deckperfect for indoor-outdoor living. The main level features new quality laminate flooring, a spacious laundry room with extra doors to the outside, and a large dining room and living room combo, alongside a separate family room with a cozy fireplace. Upstairs, four good-sized bedrooms await, including a luxurious primary bedroom with a 5-pc updated bath and walk-in closet. The finished basement adds versatility with a fifth bedroom or den, a new 3-pc bath, a large storage room, and a cold room, offering in-law capacity with hidden sink connections. Located in a fantastic area, this home is minutes from top schools, major shopping centers, a new community recreation centre, HWY 401 & 403, and numerous parks, making it the perfect family home in an unbeatable location. (id:53661)
1814 - 292 Verdale Crossing
Markham, Ontario
Welcome to Penthouse Unit B1814 at 292 Verdale Crossing in the heart of Downtown Markham! This spacious 1 bedroom + den condo features soaring ceilings, floor-to-ceiling windows, and a private balcony with breathtaking views. Enjoy a modern kitchen with stainless steel appliances and brand new countertops, plus in-suite laundry and premium finishes throughout. Located steps from restaurants, shops, York University's new campus, transit, and more. Building amenities include a fitness center, indoor pool, rooftop Terrance, basketball court and 24 hour concierge. Don't miss this rare penthouse opportunity. (id:53661)
Basement - 30 Eva Grove Court
Whitchurch-Stouffville, Ontario
Welcome to your new home! This bright and spacious walkout basement unit is located in a peaceful residential area, backing onto a serene forest with only light local traffic. It features:2 large, sun-filled bedrooms; A modern-designed kitchen with updated appliances; A dedicated office space, perfect for working from home. Private in-unit washer and dryer. All utilities included (water, electricity, heating). Two parking spot included. Enjoy privacy, nature, and comfort all in one place. Ideal for professionals or small families looking for a quiet and convenient lifestyle. (id:53661)
Lower - 74 Glendower Circuit
Toronto, Ontario
Bright & Spacious. Renovated Furnished Charming Two Bedroom Unit. Bedroom Walk Out To Backyard. Separate Entry. Separate Entry. Close To Bus Stop, Hwy 404, Seneca College & Shopping Center. Utilities and Internet Included in Rent. (id:53661)
15 Oak Street
Ajax, Ontario
Property sold as is, as per Schedule C. Sellers Schedule C must be attached to all offers. Power of Sale Seller makes no representations or warranties regarding the property or any information entered into the MLS. All measurements, and taxes to be verified by the Buyer or buyer's agent . Seller is willing to consider Vendor Take-Back (VTB) financing including the possibility of first mortgage VTB up to 70% loan-to-value (LTV) offering flexibility for qualified buyers. This fully detached and beautifully renovated bungalow sits on a 39.99 x 100 ft lot in a mature and family-friendly neighbourhood. The main level features kitchen, hardwood flooring throughout, and a well-maintained layout ideal for small families, first-time buyers, or investors. Conveniently located just steps from commercial shops, rec centre, schools, parks, and public transportation, Minutes to 401 a perfect blend of comfort and convenience. (id:53661)
160 Elizabeth Avenue
Peterborough North, Ontario
Welcome to an incredible opportunity in one of North Ends most desirable neighborhoods! This solid brick bungalow is a fantastic opportunity for homeowners and savvy investors alike. Recently renovated and freshly painted, this fully vacant property is ready for immediate occupancy showings available anytime! The main floor features 3 spacious bedrooms, while the legally registered accessory apartment on the lower level with 1 bedroom, a den (perfect for an office or guest room), a huge living room, and a cozy storage room offers great income potential or multi generational living. Both units share a convenient laundry area. Set on a generous lot with a detached garage, the property also features two storage sheds and offers absolute privacy. This home includes numerous updates: central air (2018), a brand-new furnace (2024), full perimeter fencing (2023), and a large attic for additional storage or future potential. Flexible closing options make it easy to plan your move. Whether you're looking to generate rental income or live in one unit while offsetting your mortgage with the other, this home checks all the boxes. Floor plans are available in the photos, and documentation for the accessory apartment is on file. Don't miss this turn-key investment in a prime location! (id:53661)
7753 Clendenning Street
Niagara Falls, Ontario
Amazing opportunity to LEASE !!! Nestled at 7753 Clendening Street, Niagara falls. This exceptional Residence stands out as lone dwelling in the neighborhood .Prime location a mere 5 mins to the Falls. This spacious and Inviting home encompasses 4 Beds,2 FULL baths and a Powder Room with a Fire Place. Separate Living, Dining and Family areas with the Unfinished Basement to complete with your own style and your choice Garage Location ! Location! Location! Walking distance from Ontario' s hottest and busiest tourist destination. Enjoy the beauty of the falls and it's world class amenities. Walking distance to Greyhound and Go Stations, falls, Casino and the vibrant live downtown. (id:53661)
393 Victory Avenue
Welland, Ontario
Welcome to 393 Victory Ave! This affordable, charming 1013 sq ft home provides everything you need to live comfortable. Don't miss your chance to make it yours. This updated, carpet-free bungalow has 3 bedrooms and 1 bathroom in a family-friendly area close to schools, parks, playgrounds, Public Transit, groceries, Shopping Centers, the Welland Canal & easy access to Highway 406. Open concept spacious living and separate dining area that seamlessly flows into a generous kitchen, perfect for family gatherings & entertaining. A ductless wall-mounted AC system keeps the space comfortable throughout the year (2024). Large windows allow natural light to enter, creating a well-lit environment. Recent updates include - new light fixtures, some wall plugs & switches, smoke/carbon monoxide detectors, new s/s fridge, new s/s range-hood vented outside, new sump-pump, ductless wall-mounted AC, new-tankless water-heater, new walk-in shower, recently painted interior & exterior, new front porch roof covering & new 6 ft fence along driveway. Driveway & indoor access through mud room to backyard. The private backyard features a large shed and deck, making it the ideal spot for summer barbecues or enjoying the outdoors. Don't miss this incredible opportunity, schedule your viewing today. (id:53661)
124 Mosaic Drive
Hamilton, Ontario
Welcome to 124 Mosaic Dr, a Truly Freehold Townhouse (no POTL/Road Fee). Beautiful Elevation With Combination of Stone & Stucco, Quiet Street With No House In The Front, Practical Open Concept Layout Featuring 9 Ft Ceiling On Main Floor, Pot Lights and Hardwood Throughout on Main Floor, Quartz Countertop in Kitchen, Primary Bedroom With 4 pc En Suite & Soaker Tub, Convenience of Upstairs Laundry. Located Close to Schools, Highways, Shopping Malls and Go Station. (id:53661)
49 - 20 Mcconkey Crescent
Brantford, Ontario
THIS CENTERALLY LOCATED CORNER FREEHOLD TOWNHOUSE (POTL) WITH WALK IN BASEMENT. OFFERING 3 BEDROOMS & 3.5 BATHROOMS, THE HOME BOASTS A BRIGHT, OPEN CONCEPT MAIN FLOOR WITH NEUTRAL COLOUR SCHEME FEATURES LAMINATE FLOORING IN LIVING ROOM, ALONG WITH A SPACIOUS KITCHEN EQUIPPED WITH STAINLESS STEEL APPLIANCES. THE BASEMENT SLIDING DOOR LEAD TO FULLY FENCED WALKOUT DOOR TO LOW-MAINTENANCE BACKYARD. UPSTAIRS, THE PRIMARY BEDROOM INCLUDES A PRIVATE ENSUITE WALK IN CLOSET WITH A PICTURE WINDOW. THE FINISHED BASEMENT PROVIDES EXTRA LIVING SPACE, STORAGE & A 3-PIECE BATHROOM. PERFECT FOR FIRST-TIME BUYERS, COMMUTERS NEEDING EASY 403 ACCESS, OR INVESTORS. BUYER & BUYER AGENT TO DO DUE DILIGENCE. (id:53661)
1010 - 21 Markbrook Lane
Toronto, Ontario
Welcome to this bright and well-maintained unit offering 2 spacious bedrooms, 2 full bathrooms, ensuite laundry, 1 convenient storage space, and a sunroom perfect for extra living space or a home office. Includes 1 underground parking spot. Located in an impressive luxury building featuring state-of-the-art amenities: indoor swimming pool, gym, sauna, party/meeting room, and ample visitor parking. Unbeatable location! Just minutes to York University, Humber College, Pearson Airport, Etobicoke General Hospital, and steps to TTC with one bus to Kipling Station. Easy access to Highways 401, 407, 427, and 400. Walk to parks with splash pads, banks, restaurants, and everyday conveniences. (id:53661)
34 Jolana Crescent
Halton Hills, Ontario
Spectacular 4+1 spacious Bedroom with 2 Car Garage ready to move in Detached Home with no other houses in the front and Finished of 856 Sqft Main Floor, 1185 Sqft Second Floor & 944 Sqft Basement Area (as per MPAC) built up in the year 2013. With Throughout Hardwood Flooring On The Main And The Second Floor Nestled In The Georgetown Sought Community with a quiet Neighborhood and a Walking distance School. With $80k Spent Recently On Aggregate Concrete On The Porch, Driveway, Backyard Area And Gazebo, Ceiling Fan & Upgraded The Basement With A Newly Built Room With A Walk-in Closet. New Railing Installed On The Porch, Freshly Stained Hardwood Stairs And Newly Painted Rooms, Spacious Kitchen with Granite Countertop And BOSCH Gas Cooktop, Beautiful Built-In Bookcase In The Family Room And Stunning Wainscoting Throughout The Living Room And Entrance Walkway Built-In Speakers In The Ceiling Create A Seamless Audio Experience Throughout The Main Floor. (id:53661)




