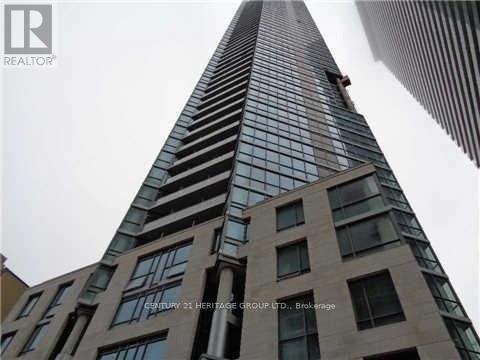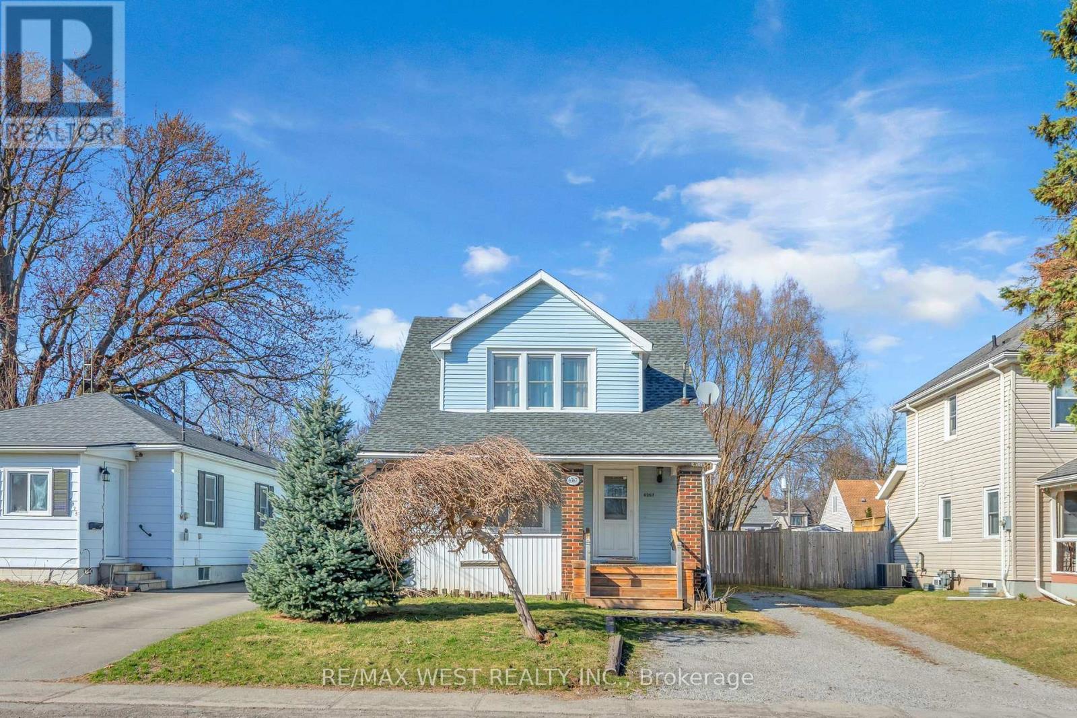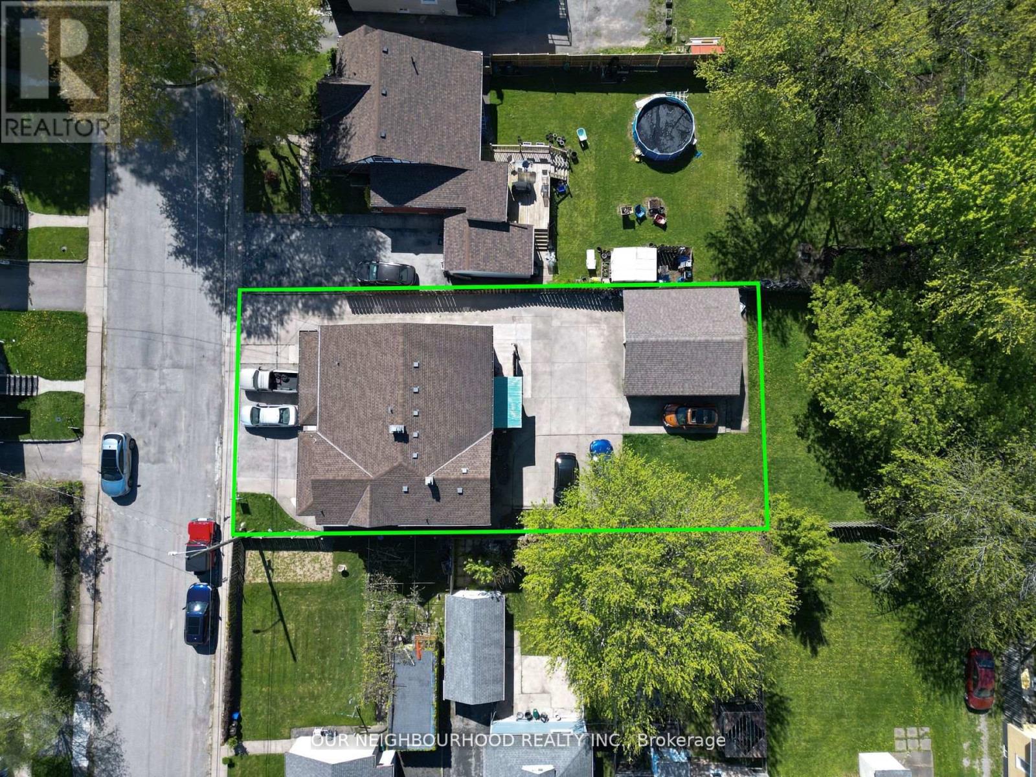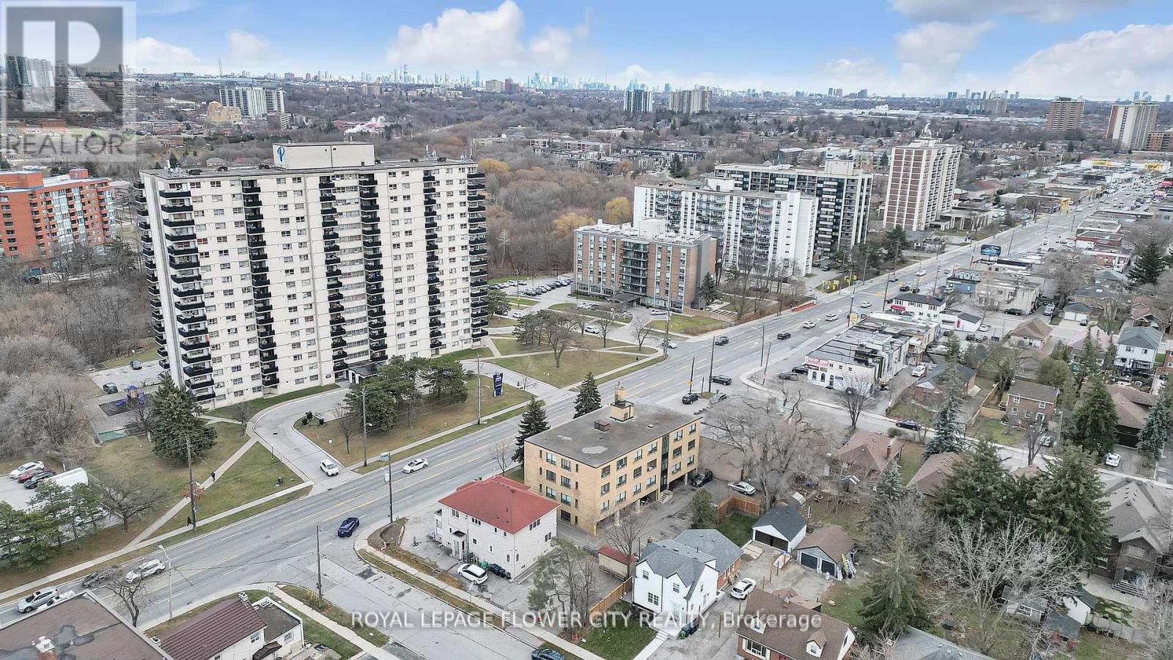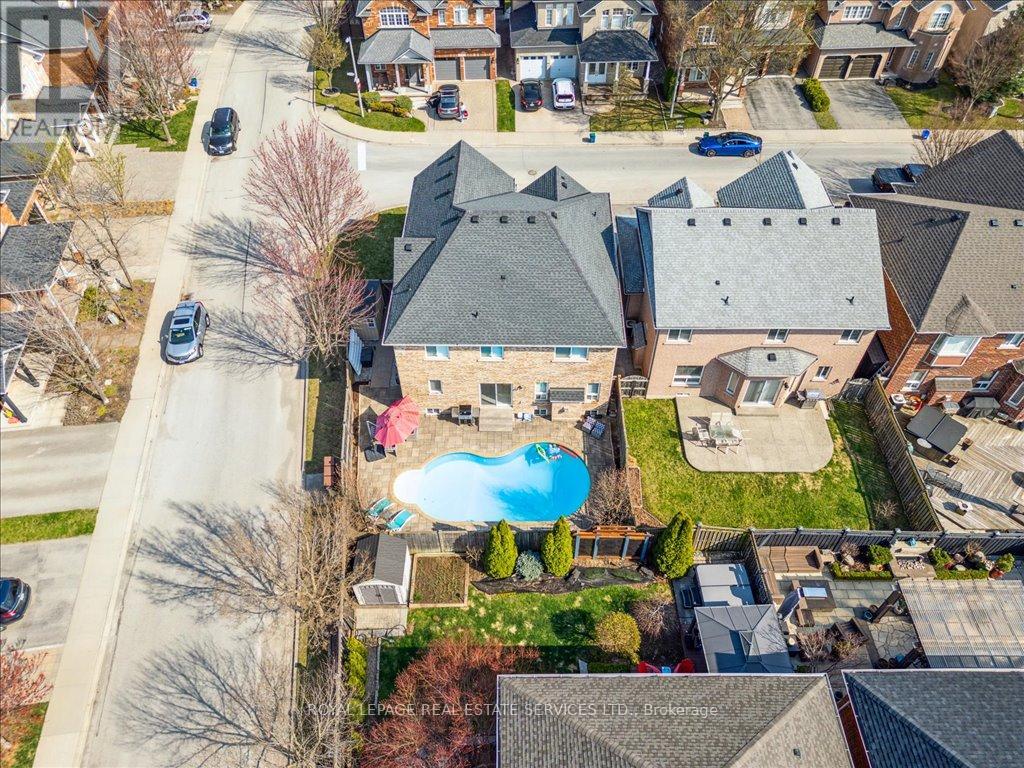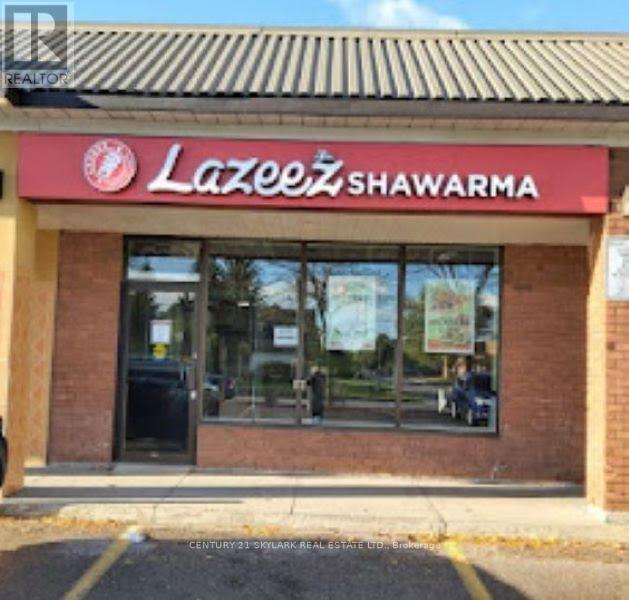105 Bellrock Drive
Toronto, Ontario
Spacious Detached Home with 3 Bdrms, 2.5 WRs. Freshly Painted. Hardwood Flooring on Main & Laminate Flooring on 2nd floor, Close to Park, School, Restaurants, RONA And Many More.. . Move In & Enjoy!!. (id:53661)
179 Burndale Avenue
Toronto, Ontario
Immerse yourself in ELEVATED ELEGANCE w. this FLAWLESS CUSTOM BUILT DESIGNER home luxuriously finished & soaked in natural light throughout. Contemporary 50'ft south facing beauty featuring soaring ceilings, timeless open concept floorplan from marble foyer entrance & adjacent separate executive office to gourmet chef inspired kitchen w. titanium granite island/quartz countertops/B/I high-end subzero wolf appliances, 4 fireplaces, slab quartz floors in all 7 baths & master idyllic retreat w. spa ensuite & w/in closet, walkout basment w. heated floors, wet bar, wine cellar, nanny suite & powder room. Main floor oversized glass balcony, frameless glass staircase, private backyard w. stone patio, heated Snowmelt driveway, walkup & front steps. LUXURIOUS LIVING blends w. MODERN SOPHISTICATION in the prestigious neighbourhood of Lansing-Westgate centrally located at Yonge & Sheppard. (id:53661)
3904 - 318 Richmond Street
Toronto, Ontario
Exquisite Picasso On Richmond St. The Epitome Of Luxurious 906 Sq Ft Living In The Heart Of The Entertainment District*Absolutely Stunning Condominium Suite With Spent Thousand of Dollars In Builder's Upgrades*Gorgeous Bathrooms*Upgraded Kitchen Cabinets With Quartz Counter Top, Back-Splash & State Of Art Built-In Appliances*Extremely Bright & Spacious Rooms*Custom Roller Shade Blinds Thru-Out*Large Balcony With Stunning Unobstructed Sunset Views of The City of Toronto & Partial Lake View*Private Premium Underground Parking Spot* *Outstanding Facilities Include: Games Room, Guest Suites, Gym, Yoga Room, Party/Meeting Room, Sauna, Hot Tub, Outdoor Lounge Area, Outdoor BBQ Area with cabana seating & patio tables, jacuzzi-style hot tub and chaise loungers. Enjoy All Downtown Has To Offer Within Walking Distance To Fabulous Theatre, Restaurants, Shops, Transportation, Parks & So Much More! Don't Miss Out On This Wonderful Opportunity To Own A Premium Condominium Suite Where You Can Live, Work & Play! Close To OCAD + Ryerson University, No Frills and City Market, Goodlife & Barry Fitness and 8 Minute walk to Subway and Eaton Centre. The building has 24-hour security and concierge. (id:53661)
179 Yonge Boulevard
Toronto, Ontario
Welcome to this exquisite custom-designed residence, where modern elegance meets practical luxury. Thoughtfully crafted for those who value superior craftsmanship and intentional design, this home features 4+1 generously sized bedrooms, soaring ceilings, and expansive open-concept living spaces that flood the interior with natural light.The chef-inspired kitchen is a culinary haven, complete with premium appliances, custom cabinetry, a large central island, and a cozy built-in breakfast nookideal for both everyday living and entertaining.Set in a prestigious and tranquil neighborhood, this property offers a rare combination of sophistication, comfort, and conveniencejust minutes from the exclusive private Cricket Club and surrounded by renowned private schools.Perfect for those who enjoy an upscale lifestyle, the home is situated near fine dining, elite sports facilities, and vibrant social venues.Additional features include dual furnaces and central air conditioning systems, each equipped with air exchangers and HEPA filters for clean, healthy air throughout. A full-house backup generator ensures uninterrupted electricity, offering peace of mind in any weather. (id:53661)
2912 - 70 Temperance Street
Toronto, Ontario
Welcome To The Luxurious Index Condo Located in the Heart of the Financial District and Downtown Core! 98 Walk Score, 100 Transit Score| Beautiful One Bedroom Unit Features High End Finishes And No Wasted Space| 9ft Ceiling & Floor To Ceiling Windows| Open Concept Floor Plan With European Style Kitchen Built-In Premium Appliances| Stone Counter-Tops, Laminate Floors Throughout, Granite Counters, Wine Fridge & More) Accompanied By The Condo's World Class Amenities (Lounge, Gym, Virtual Golf Lounge, Billiards, Library, Terrace & More)| Steps From Financial District, Queen TTC Subway station, Eaton Centre And Toronto Underground Path System And Much Much More! (id:53661)
3212 - 45 Charles Street E
Toronto, Ontario
Amazing Luxurious Condo Bright & Spacious Corner Sought East Two Bedroom .Unit In The Heart Of Downtown. Glass Tower Chaz ,9 Ft Ceiling ,Bright Living/Dining Room Walk-Out To Balcony .Enjoy Amenities, Chaz Club, Computer Games Arena, Fitness .Ultra High End Finishes ,By Walking Distance & Close To Subway & Yorkville, Bay St.& University Of Toronto &Ttc .24 Hr Concierge.(Total living space =797 Sqf Unit+ 58 Sqf Balcony). (id:53661)
6367 Culp Street
Niagara Falls, Ontario
Charming, Well-Maintained Detached Home in a Prime Location! This delightful 3-bedroom, 2-storey detached home offers 1.5 baths and is nestled in a sought-after, tree-lined neighborhood. Located 8 minutes to Falls View, walking distance to schools, local amenities, and direct bus routes to downtown and top tourist destinations. Perfect for families and commuters. Spacious kitchen with a central island, a formal dining area, and a bright family/sunroom that opens onto a deep, fully fenced backyard ideal for relaxing or entertaining. Roof (2018), Furnace and A/C (2024), and newer stove, washer, and dryer. Laundry and a second washroom in the basement, a welcoming front porch, and a powered backyard shed for extra storage or workspace. An excellent opportunity for first-time buyers or investors! (id:53661)
5749 Summer Street
Niagara Falls, Ontario
Legal Non-Conforming 4-Plex + In-Law Suite. Prime Investment Opportunity! Impressive rental income featuring 5 x 2-bedroom units, including a lower-level 2-bedroom in-law suite with separate entrance. Set on a large 60.14 x 160.75 ft lot, this turnkey building includes a detached double garage, concrete driveway, and parking for all units. 4 units recently renovated with over $240K in upgrades, plus a brand-new coin-operated laundry room (2024). Additional updates: breaker panels, windows/doors, basement waterproofing, roofs (2011), boiler (2012), and bathroom upgrades across several units. Gross annual income approx: $97,086! with very desirable CAP rate of approx 7.72%. Located steps from the hospital, transit, and amenities. Development potential on an oversized lot in a high-demand location! (id:53661)
2105 - 36 Zorra Street
Toronto, Ontario
Many Great Amenities That Comes With The Building. Rooftop Garden To Their Luxurious Outdoor Pool, Rec Room And Many More! Etobicoke Neighbourhood Is Highly Sought, With Great Parks, Walking Trails, Convenient Access To Transit, Sherway Gardens, And Restaurants Within Walking Distance. Excellent Highway Access! (id:53661)
1834 Jane Street
Toronto, Ontario
An exceptional opportunity to own a fully equipped convenience store in Toronto. This high traffic space is located in a busy area with steady foot traffic, surrounded by residential Buildings and Homes with easy access to highway 401. Book your showing today ! (id:53661)
5443 Jacada Road
Burlington, Ontario
WHAT better way to enjoy summer than in your own backyard with a pool?? In the desirable east side of The Orchard in Burlington, this home is on a quiet, family-friendly street just across from the breathtaking nature trails of Bronte Provincial Park. Almost 4,000 SQ FT of tastefully finished living space (including basement), 4+1 Bedrooms, 4 Bathrooms & a gorgeous Fully-Fenced Backyard w Stone-Paved Patio, select Plantings & In-Ground Swimming Pool perfect for Staycationing this summer! BONUS FEATURES 1.NO WALK-PATH= no snow to shovel 2.Corner = BIGGER LOT 3.No neighbours on one side = MORE LIGHT, PRIVACY & a VIEW from the windows vs looking at the brick wall of the house next door! Attractive curb-appeal: landscaped front & side yard & L-shaped covered porch. Double-door entryway leads to impressive foyer flanked by columns & soaring double-height ceiling & majestic Oak staircase. Popular Semi-Open Floor Plan providing separation where needed while maintaining a beautiful flow & sense of openness. High-quality upgrades, HW floors, California shutters, Newer SS appliances, Stone countertops, High Ceilings & Large Windows with an abundance of Natural Light. 4 large Bedrooms, linen closet & 2 Full Baths on the upstairs level & half Bathroom on the main level. 5th Bedroom and yet another Full Bathroom, a large Exercise Room w above-grade window & huge closet (potential 6th Bedroom), massive Recreation/Living area & Wet Bar with spacious Island offer BASEMENT IN-LAW SUITE potential. And the cherry on top- the Backyard Oasis for endless hours of relaxation, entertainment & family fun! *2024: Basement finished, AC, Stove, Range hood, Washer & Dryer *2023 Dishwasher *2022: Roof Shingles, Fridge, Bathrooms renovated *2021 Furnace. PRIME location: steps to top ranked schools, parks, nature trails & serene green-spaces, variety of shopping, restaurants, amenities & entertainment; easy access to public transit, major highways & GO station. DON'T MISS THIS ONE! (id:53661)
5 - 176 Victoria Street E
New Tecumseth, Ontario
A Very Famous Franchise "Lazeez Shawarma" Business of Sale. Opportunity to own a very popular franchise. Located in Allister Ontario. Very Busy location with steady clientele. good residential area. good sales, low base rent of only $1561.25 per month. Be your own boss. Calling families, investors to take over the business. Low Overhead Cost, Low Rent, Low Lease, Good running Business. Good chance to own a good franchisee. Buyer to get approved by the head office. Training will be given to the new buyers. (id:53661)






