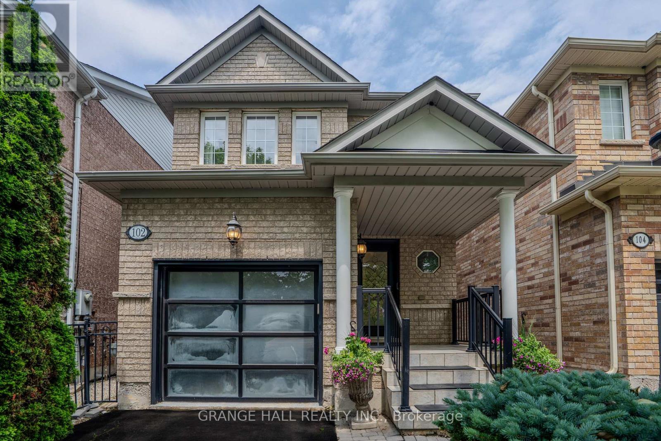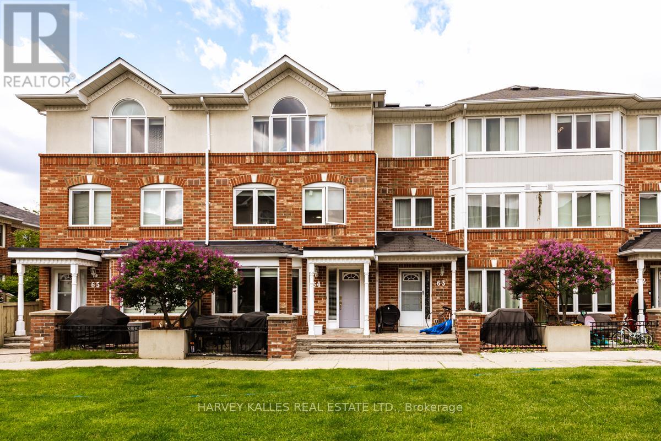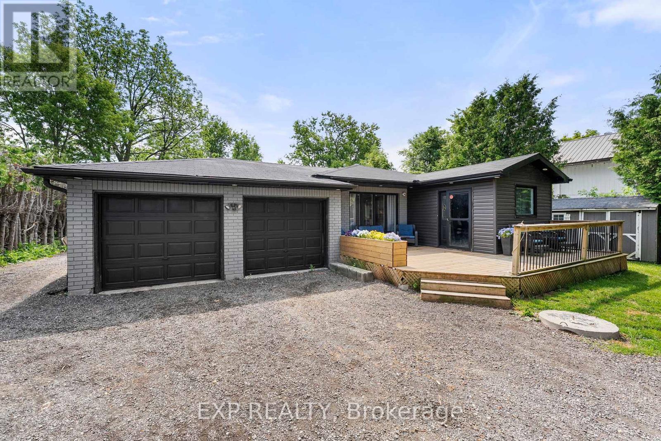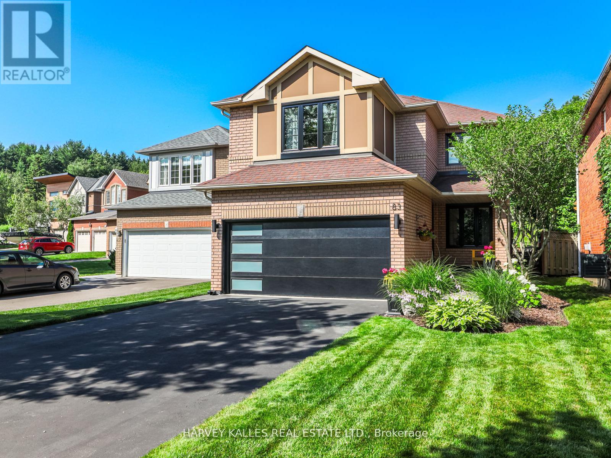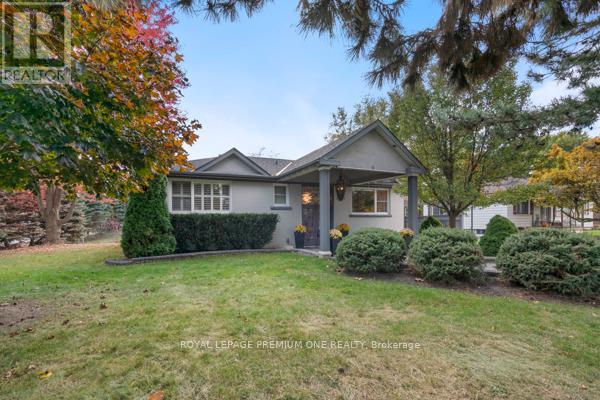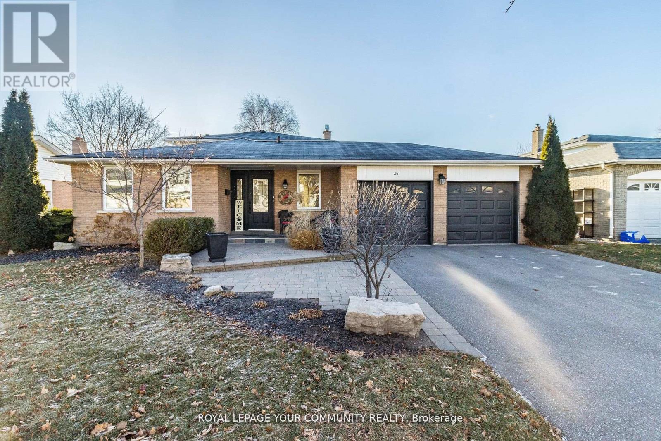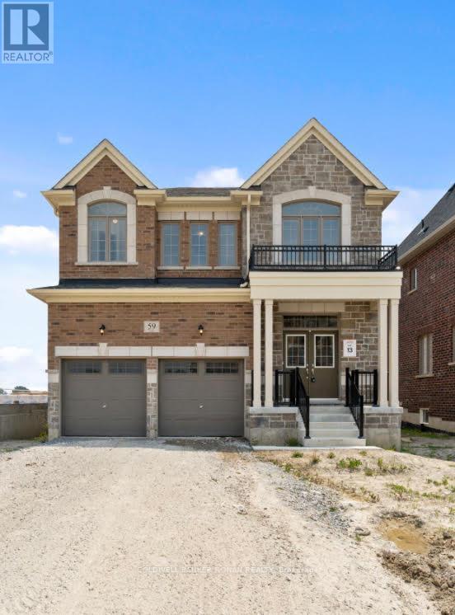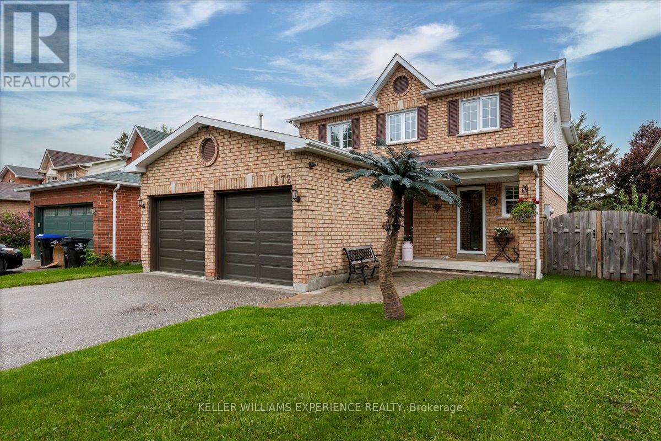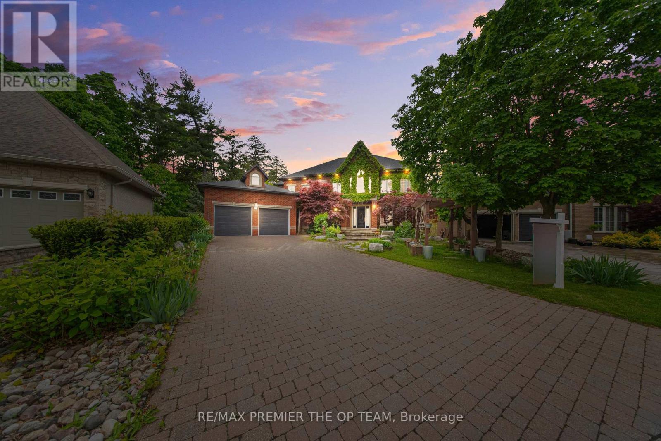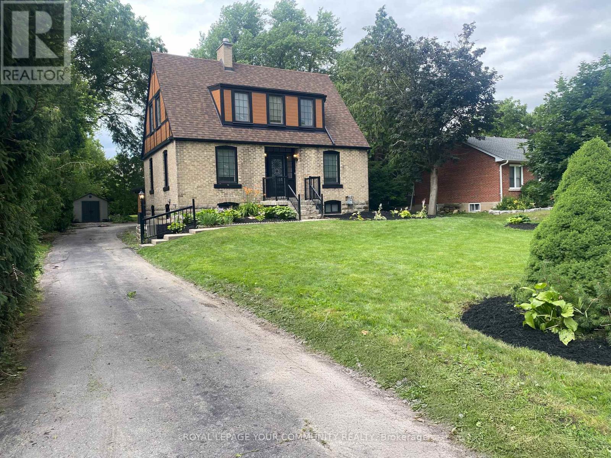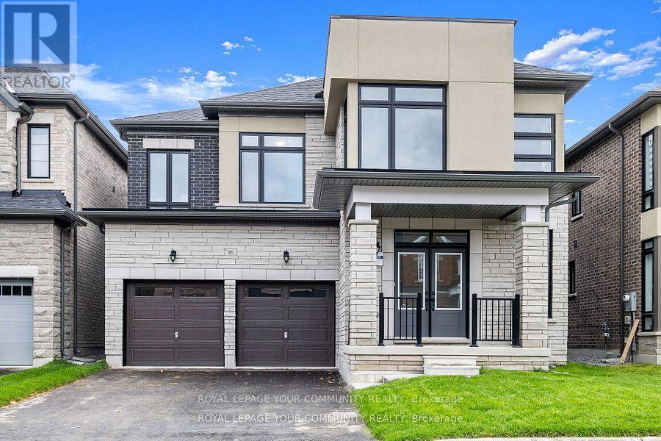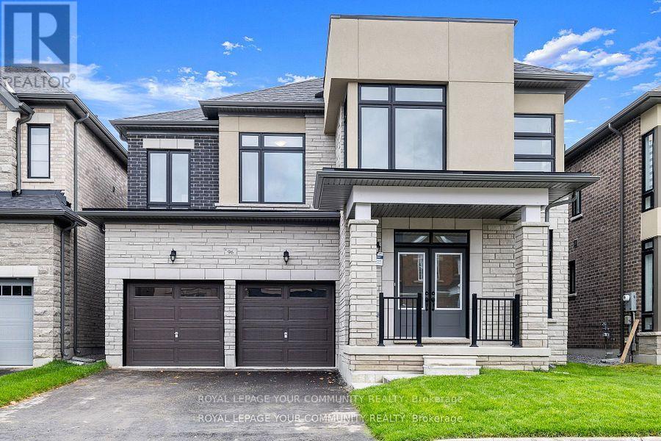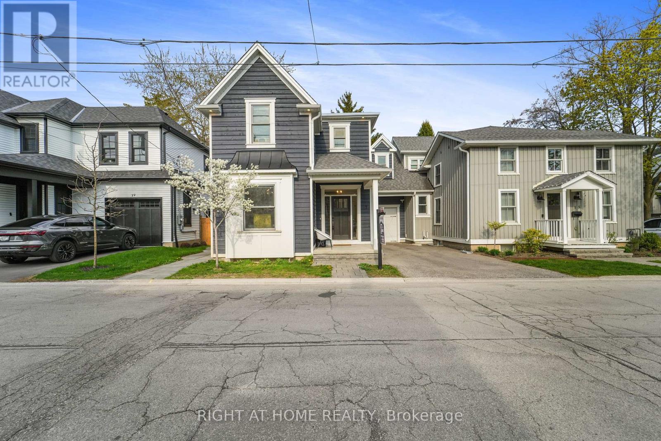533 - 7325 Markham Road
Markham, Ontario
Bright and beautifully upgraded Green Life condo offering almost 1100 sqft. of spacious living. Featuring 2 bedrooms plus a den with a door, ideally can be used as third bedroom or home office. Functional Layout, 2 fully upgraded washrooms, underground parking space, and a convenient storage locker. Enjoy 9-foot ceilings, stylish flooring throughout, and a modern kitchen complete with stainless steel appliances. Residents can benefit with many amenities including a well-equipped gym, games room, and party room. Lots Of Natural Lights, Energy Efficient Green Condo with Solar Panel - Low Utility Costs (To Be Paid By Tenants).Close To All Major Shopping, Bank, Transit, Schools, Doctors Office, Minutes To Hwy 401/407,Place Of Worship, Community Centre, Costco, Home Depot, Canadian Tire, Walmart, No-frills and restaurants. Don't miss your chance to rent this rare, spacious, comfortable unit in a very practical and convenient location! (id:53661)
102 Venice Gate Drive
Vaughan, Ontario
Welcome to 102 Venice Gate Drive - A Beautiful Gem in Vellore Village! Nestled in the heart of the highly sought-after Vellore Village, this charming home offers the perfect blend of comfort, convenience, and community. From the moment you arrive, you'll be impressed by the attractive curb appeal, mature trees, and no sidewalk - giving you a spacious, clean look. Step inside to discover an extra-large kitchen, perfect for entertaining and family gatherings. Featuring an elegant marble backsplash, ample cabinetry, and generous workspace, this kitchen is both stylish and functional. All appliances, modern light fixtures, and window coverings are included - just move in and enjoy! Located on a quiet, family-friendly street, this home is just a short walk to top-rated schools, daycares, parks, and everyday essentials like doctors, dentists, Walmart, Home Depot, and more. Plus, you'll love the warm, welcoming atmosphere created by friendly neighbors and a tight-knit community. Don't miss your chance to own this fantastic home in one of Vaughan's most desirable neighborhoods! (id:53661)
64 - 18 Clark Avenue W
Vaughan, Ontario
Rarely offered courtyard- east facing townhome with premium upgrades and one of the best 3 storey layouts in the complex. This bright and spacious 3-bed, 3-bath home offers thoughtfully designed living. The chefs kitchen flows seamlessly to the open-concept living and dining areas, ideal for entertaining. Hardwood parquet floors throughout add warmth, while oversized windows (all replaced in 2023) and a skylight above the staircase flood the home with natural light. Retreat to a grand primary suite with cathedral ceiling, walk-in closet, and spa-like 5 piece ensuite. Two additional generous bedrooms provide flexibility for family, guests, or a home office, and brand new double sliding closet doors in bedroom 2. The layout is exceptional, designed for both functionality and flow. Enjoy direct access from the lower level to two side-by-side underground parking spaces, complete with an EV charger - a rare find. Other highlights include gated 24-hour security, an abundance of visitor parking, and unbeatable proximity: a 5-min walk to Yonge Street & the future Clark Station subway, plus shopping, dining, and top schools nearby.This is a turnkey opportunity in a well-managed, pet-friendly community. Move in and enjoy! (id:53661)
24115 Thorah Park Boulevard
Brock, Ontario
Look No Further For Your Home Near The Lake! This Beautifully Updated, 4-Level Backsplit Is Tucked Away In A Quiet, Family-Friendly Neighbourhood Just Steps From Lake Simcoe. Sitting On A Generous 75x192 Ft Lot, This 4+1 Bedroom, 2-Bathroom Home Has Been Thoughtfully Renovated With Nearly All Updates Completed In The Past Year. Step Inside To An Open-Concept Main Level Filled With Natural Light. The Custom Kitchen Is A True Centrepiece, Featuring A Rich Cherry Wood Countertop Island, Stainless Steel Appliances, A Dedicated Coffee Station, And Handcrafted Light Fixtures That Add Warmth And Character. A Walk-Out Leads To The Hard-Lined Gas BBQ Area, Making Indoor-Outdoor Living And Entertaining A Breeze. The Lower Level Is Your Personal Retreat, Offering A Spacious Primary Suite With Walk-In Closet And Spa-Inspired Ensuite. Upstairs, Youll Find Three Generously-Sized Bedrooms, One With Ensuite Access - Perfect For A Growing Family, Guests, Or Flexible Use As A Home Office Or Gym. The Partially-Finished Basement Adds Even More Living Space, With A Large Rec Room, An Additional Bedroom, Full Laundry Area, And Plenty Of Storage. An Oversized 2-Car Garage And Double Driveway Provide Parking For Up To 10 Vehicles. The Backyard Has Been Recently Graded And Is Ready For Sod - Just In Time For Summer. Enjoy A Large Back Deck, Carpet-Free Floors Throughout, And Modern Finishes That Make This Home Completely Move-In Ready. Best Of All, Just Steps To Lake Simcoe, Offering The Rare Opportunity To Enjoy Waterfront Perks Without The Premium! (id:53661)
83 Stemmle Drive
Aurora, Ontario
Magnificently Renovated 4-Bedroom Family Home in High-Demand Aurora Neighbourhood! Tucked away on a quiet cul-de-sac and backing onto a lush, tree-lined yard this beautifully updated home offers the perfect blend of style, comfort, and function. The main floor features engineered hardwood throughout, crown moulding, pot lights, custom coat and shoe closets, a convenient laundry room, and direct access from the garage. The show-stopping modern kitchen boasts stainless steel appliances, quartz countertops, and a walkout to a spacious deck with a pergola ideal for entertaining. Downstairs, the fully finished lower level includes a large rec room with a sliding barn door, a 3-piece bathroom, a wet bar, ample storage, and an exercise room that could easily be converted into a 5th bedroom. Located in a sought-after neighbourhood with top schools, scenic parks and trails, and close proximity to shopping, restaurants, and public transit this home truly has it all! (id:53661)
9 Faris Avenue
King, Ontario
LOCATION. LARGE LOT, ABOUT 90 FT BY 200 FT, WITH GREAT POTENTIAL, SURROUNDED BY LARGER HOMES. OR DOWNSIZING IN A HIGH DEMAND AREA . OPEN CONCEPT HOME FULLY RENOVATED. MARBLE/HARDWOOD FLOORS. LARGE PRIMARY BEDROOM WITH 6PC JACUZZI ENSUITE AND W/I CLOSET. KITCHEN HAS ISLAND, IDEAL FOR ENTERTAINMENT. UNDERMOUNT SINK AND HIGH END S/S APPLIANCES. EXIT TO ENCLOSED BACK PORCH WITH CABINETS AND BAR FRIDGE FOR EXTRA STORAGE. STEP ONTO DECK FROM ENCLOSURE THAT IS COMPLETELY COVERED FOR OUTDOOR BBQ. ONE GARAGE NEXT TO HOME AND ADDITIONAL 2 GARAGES IN THE REAR. AN ADDITIONAL PATIO AND PERGOLA IN THE BACKYARD. BASEMENT IS FULLY FINISHED FOR EXTRA LIVING SPACE. POTENTIAL TO ADD A SECOND KITCHEN FOR RENTAL PURPOSES. A UNIQUE PROPERTY THAT HAS SO MUCH TO OFFER. PRICED TO SELL. (id:53661)
220 Walkerville Road
Markham, Ontario
Introducing a meticulously cared-for semi-detached home on a prime corner lot in highly coveted Cornell. This property boasts stunning, low-maintenance perennial gardens and two impressive blue spruce trees! Step inside to appreciate refined details, including 9-foot ceilings, durable hardwood and 2400 SF of thoughtfully laid out finished living space offering both comfort and modern convenience. Bathed in natural light, thanks to its south-facing orientation and east/west exposures, it has the expansive feel of a detached property. The distinct turreted living room seamlessly connects to the spacious dining room, with direct access to a private deck. The U-shaped chef's kitchen is a highlight, equipped with luxurious granite counters, a practical mirrored backsplash, a breakfast bar island, double undermount sinks, and sleek stainless steel appliances. Relax in the welcoming family room with large windows and a gas fireplace. Step out onto a private, tranquil side patio perfect for outdoor enjoyment. Upstairs, the primary suite boasts a peaceful vibe with a unique turreted sitting area and a luxurious 4-pce. ensuite. Two additional well-proportioned bedrooms share a convenient semi-ensuite bathroom. The finished lower level, featuring elegant ash flooring, offers versatility and can be easily configured as a recreation room, playroom, gym, home office, media/entertainment room, or a potential 4th bedroom. A 2-piece bathroom and ample storage in the laundry/utility room complete this level. Explore the exciting potential for supplementary income by adding a 2nd floor to the detached 2-car garage. Benefit from the highly walkable location, providing easy access to excellent schools, local parks, the Cornell Community Centre/Library, and a wide array of dining, recreation, and shopping amenities. Commuters will appreciate being just minutes from Hwy 7/407, public transit, GO Stations (Markham + Mt Joy), the Cornell Bus Terminal. Close to Markham-Stouffville Hospital. (id:53661)
35 John Dexter Place
Markham, Ontario
Stunning home in a lovely mature neighbourhood. Fantastic fun backyard . Entertainers dream. Fabulous pool area & eating deck area.Extensive home renovations in 2024. New showpiece gourmet Kitchen with centre island, quartz counters, upscale appliances, lots of storage areas throughout, new lower level 3-pce bathroom, new laundry area, all new hrdwd floors on main & lower levels, new flooring in bsmnt Rec Rm. Kitchen overlooks Family Rm with cozy fireplace and walk-out to patio & pool area. Lower level 4th bdrm could be Office/Den, Closet cabinetry included. Immaculate landscaping. (id:53661)
59 Brethet Heights N
New Tecumseth, Ontario
Part Of The Greenridge Community, The Fern Model (2176 Square Feet)Is A Unique Combination Of Modern Elegance With Next Level Features And Finishes. Designer Kitchens With Exquisite Countertops And Finely Crafted Cabinetry Are Found In This Home. Open Spaces And Nine Foo tCeilings On The Main Floor Give Families The Room They Need To Grow. Close Proximity To Major Highways All In A Serene And Safe Community That Places A World Of Convenience At Your Fingertips. (id:53661)
55 Westwind Circle
Georgina, Ontario
Tucked Away On A Private Road Where Properties Are Rarely For Sale, This Is Your Opportunity To Own An Remarkable Custom Home With Over 3000SqFt Of Finished Above-Grade Living Space, That Boasts Manicured Lawns And Extensive Landscaping, A Rooftop Patio, Private Courtyard And Shared Ownership Of 42 Westwind Circle An Incredible Waterfront Lot Mere Steps Away, Enjoyed By Only A Few Owners And Features A Large Grass Area, Raised Deck, Sandy Beach, Dock, & Breathtaking 180 Degree Lake Views. The Home Features A Fantastic And Versatile Layout W/The Main Floor Elevated To Enjoy Extra Privacy And Nature W/An Abundance Of Windows And Walk-Outs. This Open Concept Main Living Area Features An Eat-In Kitchen W/Custom Cabinetry, Granite Counters And Island, And Overlooks The Breakfast Area W/Walk-Out To The Expansive Composite Patio. Entertaining Comes Easy In The Living Room With Gorgeous Wood-Burning Fireplace Plus A Second Walk-Out To The Patio, And Leads Into The Family-Size Dining Room. Magic Windows & Oversized Doors With Invisible Screens Make You Feel Like You Are In A Sanctuary, Surrounded By Unobstructed Views Of Nature. The Primary & Secondary Suites Are Generously-Sized & Offer Custom Built-In Closet Systems, Plus Enjoy The Main Floor Laundry Room & Bathroom W/Whirlpool Tub. The Ground Floor Is Fully-Finished And Provides All The Extra Space You Need Work From Home Or Create An In-Law Suite In The Office W/Separate Entrance, Enjoy Movie Nights In The Oversized Family Room W/Plush Carpet, & Walk-Out To Your Own Courtyard Boasting An 8-Seater Sundance Hot Tub, Outdoor Fireplace, And Lots Of Grass For Kids And Pets. Two Additional Bedrooms, Full Bath, Storage Room, Plus Direct Access To The Drive-Through Garage! This Property Is More Than Just A Home It Is A Lifestyle For Those Looking To Enjoy A Well-Kept Property, Expansive Indoor And Outdoor Living, All On A Highly-Desired Street Just Minutes To Amenities. Your Next Chapter Begins At 55 Westwind Circle. (id:53661)
29 - 246 Tupper Boulevard W
New Tecumseth, Ontario
Immaculate 2-storey Townhome With attached garage. Warm and inviting space that maintains original charm. Completely freshened up and move-in ready. Four Bedrooms, 1.5 bathrooms Located in the west end of Alliston. Walking distance to restaurants and shops. Cozy main space with a walkout to a tranquil, private back patio. Perfect for your next gathering or relaxing solo.The primary Bedroom has a large walk-in closet & walkout to a private terrace with views of the park and surrounding quiet neighbourhood. The lower level offers a fully renovated open area with bright new laminate floors, drywall, pot lights great for entertaining guests.Furnace 10 years, central air conditioner 6 years, water softener 7 years, Fresh air exchange 3months, electrical panel updated 5 years. Minutes To All Amenities, Cultural centre, schools,walking trails, and recreation centre. (id:53661)
12 Deer Run
Uxbridge, Ontario
Enjoy an elevated lifestyle in this 5210sqft (8258sf of living space) 4+2 Bedroom custom, stone BUNGALOFT estate with soaring ceilings, main floor Primary Suite, finished walk-out Basement, Smart Home technology, and huge unfinished Storage Loft over the 3 car Garage. This majestic 2.66 acre private forested, west exposure property is nestled high at the end of a quiet court in prestigious Foxfire Estates that is conveniently located within minutes to downtown Uxbridge. Experience palatial living with breathtaking architecture, soaring ceilings of 10-20ft main floor ceilings, 9ft second floor and 9.6ft basement ceilings. This exceptional design with exquisite finishings offers numerous walkouts to the expansive west side multiple floor balconies. The coffered up to 12 main floor Primary Suite wing, features gas fireplace, W/O to covered deck, his & her W/I closets, 6pc ensuite and access to the main floor Office/nursery. The open concept Kitchen with centre island, quartz counters, W/I pantry and spacious Breakfast Area offers a W/O to the expansive covered deck. The large Family room boasts window seats, waffle ceiling and gas fireplace. The exquisite 20ft, 2-storey Living Room with floor to ceiling gas fireplace and oversized windows is open to the Grand Foyer. The formal Dining Room presents coffered ceiling, B/I speakers and numerous windows. The 2nd floor Loft with floating Hallway offers 3 Bedrooms with ensuites and two Bedrooms with balconies. The prof fin W/O basement show cases an In-Law Suite, 3pc Bath, Sauna, custom stone climate-controlled Wine Cellar, Kitchen/service bar, gas fireplace, recreation, games area, gym, craft room and multiple-walkouts. Relax in the backyard oasis with inground pool, hot tub, prof. landscaping, firepit, large patio, pergola and natural forest. Located in "The Trail Capital of Canada," 12 Deer Run offers the perfect balance of rural tranquility and quick access to shops, restaurants, amenities. ski hills and golf courses. (id:53661)
213 Mccaffrey Road
Newmarket, Ontario
STUNNING FULLY RENOVATED 4-BEDROOM HOME BACKING ONTO OPEN SPACE SURROUNDED BY MATURE TREES WITH INGROUND POOL IN SOUGHT-AFTER GLENWAY ESTATES. WELCOME TO THIS BEAUTIFUL UPDATED TURN-KEY HOME , THIS PRIVATE OASIS FEATURES GORGEOUS INGROUND POOL FULLY LANDSCAPED- IDEAL FOR ENTERTAINING OR RELAXING WITH THE FAMILY. INSIDE, YOU'LL FIND A BRIGHT, MODERN INTERIOR FILLED WITH NATURAL LIGHT AND TIMELESS FINISHES. THE FULLY RENOVATED LAYOUT BOASTS SPACIOUS, FAMILY-SIZE ROOMS, PERFECT FOR EVERYDAY LIVING AND SPECIAL GATHERINGS. FROM THE INVITING LIVING AREA TO THE ELEGANT DINING SPACE AND CONTEMPORARY KITCHEN, EVERY CORNER HAS BEEN DESIGNED WITH COMFORT AND STYLE IN MIND. THE SPACIOUS FINISHED BASEMENT INCLUDES A 2 PIECE BATHROOM , WET BAR AND OFFERS FLEXIBLE LIVING SPACE FOR A PLAYROOM, GYM OR GUEST SUITE. ENJOY PEACE AND PRIVACY WHILE BEING CLOSE TO YONGE ST, TOP RATED SCHOOLS, A REC CENTER, PICKELBALL COURTS/TENNIS, SHOPS RESTAURANTS AND SO MUCH MORE. AN ENTERTAINER'S DREAM AND A PERFECT FAMILY RETREAT. (id:53661)
26 Pietrowski Drive
Georgina, Ontario
Experience Pride Of Ownership In This Full-Brick 4-Bedroom, 4-Bathroom Home With 3,500 Sq Ft Of Living Space, Featuring A Fully-Finished Basement (960 Sq Ft) In A Sought-After, Child-Friendly Neighbourhood. Steps To Schools, Amenities, And Lake Access. Bright & Airy Main Floor Layout With Abundant Windows, Spacious Foyer With Walk-In Closet And Powder Room, Eat-In Kitchen With Quartz Countertops, Center Island, Flush Breakfast Bar, Pantry, Stylish Backsplash, And Walk-Out To Yard. Living Room With Cozy Gas Fireplace And LED Day/Night Pot Lights. Laundry/Mud Room With Ample Storage And Direct Garage Access. Upper Level With Expansive Landing (11x10) Leading To All Bedrooms, Luxurious Primary Suite With 5-Piece Ensuite Bath And Walk-In Closet, Two Additional Bedrooms Featuring Spacious Walk-In Closets, And The Fourth Bedroom Generously-Sized. Extra Feature For A Large Family: Sound Proof Insulation Between Second And First Floor. Finished Basement Is Perfect For Recreation, Gym, Or Guest Space. Let's Look Outside: Stone Porch, Interlock Extra Parking Spot, Fully-Fenced Backyard And Landscaping, Peaceful, Family-Centric Neighbourhood. Don't Miss This Move-In-Ready, Turn Key Condition Home! (id:53661)
41 Bonny Meadows Drive
Aurora, Ontario
Welcome to Aurora Highlands, one of the most desirable and family-friendly neighborhoods within the GTA. As you enter this bright and spacious home, you are greeted by a large foyer leading into the combined living/dining area. Adjacent to the entry is a designated office space, powder room and main floor laundry. Down the hall, you will discover a family-size open-concept kitchen, complete with an eat-in breakfast area and traditional family room. The second story of the home features, four large bedrooms, two full washrooms, including a five-piece ensuite in the primary bedroom. On the lower level, you will find a large recreational space, fifth bedroom with semi-ensuite washroom, a workout area, and a second kitchen/living space, perfect for those seeking an in-law suite or simply entertaining family and friends. Outside is a fully fenced backyard, lined with mature trees, offering optimum privacy to relax and enjoy . Conveniently located close to schools, parks, walking trails, golf courses, restaurants, shopping & amenities. This well-maintained home, is truly a must-see! Shingle replaced in 2023, Driveway repaved in 2023, Attic re-insulated 2025, Furnace & Hot Water Heater - Owned (id:53661)
472 Haines Street
New Tecumseth, Ontario
Charming 3-Bedroom Home with West-Facing Backyard in Family-Friendly Beeton. Welcome to this well-maintained 3-bedroom, 2.5-bath home in a sought-after subdivision of Beeton. With no neighbours directly behind, the backyard offers peaceful views of greenspace and a quiet creek where you'll often spot local wildlife like foxes and blue herons. The west-facing yard means you'll enjoy warm afternoon sun and golden evening light ideal for summer BBQs, kids playing outside, or winding down with a drink after work on the newer deck. Inside, the home offers a warm and comfortable layout with spacious bedrooms, each featuring large closets including a walk-in and ensuite in the primary bedroom. You'll also find newer windows and two beautifully updated full bathrooms. Downstairs, the basement offers even more functional space with a newly renovated laundry room featuring plenty of counter space for folding and organizing, an office area that's great for working from home or studying, and a cold cellar, ideal for extra storage or preserving your favourite foods. Located just a 4-minute walk to the Catholic school and a 15-minute walk to the public school, this is a great location for families. Beeton, part of the welcoming town of New Tecumseth, is known for its small-town charm, strong sense of community, and regular local events. Its the kind of place where kids still ride bikes around the block and neighbours feel like friends. If you're looking for a move-in-ready home with great space, peaceful views, and a true sense of community, this one is a must-see. (id:53661)
86 Muzich Place
Vaughan, Ontario
Welcome to 86 Muzich Place! Magnificent & Traditional Describes This Grandeur Estate Tucked Away On A Private Court On One Of The Most Coveted Streets In Weston Downs. LOCATION!! LOCATION!! 1/2 Acre R-A-V-I-N-E LOT This Home is an Entertainers Dream. ONE OF THE NICEST LOCATIONA & LOTS IN ALL OF WESTON DOWNS! Total privacy & luxury living with this one-of-a-kind approx 5000 sqft above ground. 7 Bedroom - 7 Washroom residence. Walk-out Basement with Kitchen & Workshop. From the moment you arrive, the curb appeal is evident, featuring interlock & landscaping at the ball of this dead-end street. Total privacy and very little traffic. RAVINE LOT w/POND for Outdoor Entertaining. 3 Car garage. Inside, the expansive open-concept layout is bathed in natural light, crown moulding, Huge kitchen and a fully finished walk-out basement. Stunning & Equisite Millwork Throughout. All high Appliances,, Sub-Zero, Miele etc... I invite to go see for yourself!! (id:53661)
99 Mill Street
Richmond Hill, Ontario
Fantastic opportunity in sought after Mill Pond. This beautifully renovated home has so much to offer! Newer heating, plumbing, insulation & air conditioning. The main floor boasts a newer kitchen with centre island, 2 pc washroom, spacious main level great room combined with dining room and a family room providing a relaxing & welcoming ambience. The second level provides 2 spacious bedrooms, walk-in closet in primary bedroom and a large 3pc washroom. The lower level offers a 4pc washroom, laundry, above grade windows and loads of storage space. A shed is located in the beautiful backyard for Tenant's use. Steps to schools, parks, Performing Arts Centre, public transit, shops & restaurants situated in downtown Richmond Hill. This home is move-in ready! (id:53661)
150 King Street
King, Ontario
Enjoy The Best Of Both Worlds - Country Living But Only 5 Minutes To Newmarket! This Charming Home Offers A Perfect Blend Of Comfort And Convenience, Featuring A Beautifully Lit Eat-In Kitchen With Natural Light Pouring In. French Doors Lead Out To A Large Deck - Perfect For Entertaining Or Quiet Mornings Enjoying Your Coffee. A Finished Basement And Spacious Rec Room, Ideal For Relaxing Or Hosting Guests. It Doesnt End There! An Insulated Double Garage/Workshop With Gas Heater And Separate Insulated Shed With Hydro Provides Year-Round Functionality And Storage. A Handymans Dream! Unwind In The Hot Tub And Soak In The Peaceful Surroundings Of This Countryside Retreat. (id:53661)
96 Weslock Crescent
Aurora, Ontario
Brand New Never Lived In 4Bed, 5 Bath Home With 2 Car Garage. Prestigious New Development - Aurora Trails Built By Paradise Homes. Stunning Modern Elevation Situated On A 42 Ft. Lot, Fabulous Floor Plan Featuring Over 3100 Sq. Ft. Of Living Space. 9ft Ceilings On Main & 2nd Floors. Main Floor Den, Formal Dining Room, Huge Kitchen - Extended Height Upper Cabinets, Centre Island, Pantry Wall & Breakfast Area, Bright & Spacious Great Room Overlooks Kitchen. Main Floor Laundry Room with Laundry Tub & Front Load Washer & Dryer. Mudroom with Closet & Service Entrance to Garage With Easy Access to Kitchen. Numerous Upgrades Include Hardwood & Porcelain Flooring Thru-Out, Quartz/Granite Countertops in Kitchen & Baths. Frameless Glass Showers, Dark Stained Oak Stairs Leads to 2nd Floor Featuring 4 Generous Sized Bedrooms Each With Ensuite Bath. Cold Room in Basement. Walking Distance To Numerous Amenities. Minutes to Hwy. 404. The Perfect Place to Call Home! (id:53661)
96 Weslock Crescent
Aurora, Ontario
Brand New Never Lived In 4Bed, 5 Bath Home With 2 Car Garage. Prestigious New Development - Aurora Trails Built By Paradise Homes. Stunning Modern Elevation Situated On A 42 Ft. Lot, Fabulous Floor Plan Featuring Over 3100 Sq. Ft. Of Living Space. 9ft Ceilings On Main & 2nd Floors. Main Floor Den, Formal Dining Room, Huge Kitchen - Extended Height Upper Cabinets, Centre Island, Pantry Wall & Breakfast Area, Bright & Spacious Great Room Overlooks Kitchen. Main Floor Laundry Room with Laundry Tub & Front Load Washer & Dryer. Mudroom with Closet & Service Entrance to Garage With Easy Access to Kitchen. Numerous Upgrades Include Hardwood & Porcelain Flooring Thru-Out, Quartz/Granite Countertops in Kitchen & Baths. Frameless Glass Showers, Dark Stained Oak Stairs Leads to 2nd Floor Featuring 4 Generous Sized Bedrooms Each With Ensuite Bath. Cold Room in Basement. Walking Distance To Numerous Amenities. Minutes to Hwy. 404. The Perfect Place to Call Home! Monthly Rental + Utilities in Tenant's Name, Liability Insurance A Must! Tenant Responsible for Mowing Lawn & Snow Shovelling. (id:53661)
17 George Street
Markham, Ontario
Friday Feels & Weekend Dreams on George Street. It's finally Friday, and after the week we've had, dinner out is exactly what we need. Lucky for us, Folco's favourite Italian spot is just a short walk down Main Street. A bottle of wine, laughter with the kids, and a stop at Love Gelato for dessert. The best part? No driving, just fresh air and a short stroll home. Back at the house, the kids are wiped (thank you, sugar crash), and they're off to bed with fresh sheets waiting in all four bedrooms. The master? A total retreat. Custom closets, a dreamy shower, and enough space to breathe. Tomorrow's spring get-together down the street calls for a little pampering and outfit planning. Thankfully, the ensuite spa shower is made for moments like this. While I get ready, the kids are loving the finished basement. Games, movies, and giggles echo through the house. There's even a full bedroom and bath down there for sleepovers. It's their little hangout, and they love it. Sunday is all about food and family. The kitchen is where the magic happens, with high-end finishes, quartz counters, and that gorgeous blue island that ties everything together. Charcuterie, jazz playing through the built-in speakers, and desserts waiting in the butler's pantry. It's the heart of the home, and it's always buzzing with life. Oh, and Monday? Softball tryouts. Thankfully, Morgan Park is just a one-minute walk, so there's no frantic rush. Just another reason we love where we live. This place isn't just a house. It's a lifestyle and it fits us perfectly. You belong here (id:53661)
21 Tamara Drive
Richmond Hill, Ontario
MOTIVATED SELLER! One Of A Kind! Stunning and updated 4 bedroom family home with a walk-out finished lower level located on a quiet street in the Heart of Richmond Hill. Main Floor boasts seamless hardwood floors throughout, wainscotting, and large principal rooms perfect for families and entertaining. Gorgeous renovated sun-filled open concept Gourmet Kitchen with a huge centre island, natural stone countertops, gas stove, custom cabinetry, two pantries, built-in desk, lounge area, and a separate breakfast space with walk-out to south facing deck. The second floor boasts a Spacious Primary Bedroom with double door entry, walk-in closet w/ custom built-ins, and a spa-like 4-piece ensuite with separate areas for each of you to get ready. The finished Lower Level walks out to a patio and mature garden, and is perfect as an in-law suite fully loaded with large recreation room, dining area, kitchen, bedroom and washroom. Storage space everywhere. Ideally located! Within walking distance of top-rated public and private schools, large parks and walking trails, groceries, shopping, restaurants, and public transportation. Just a few minutes drive to GO Station. Everything you need in just moments away! (id:53661)
507 - 3600 Highway 7 Road
Vaughan, Ontario
Welcome to Unit 507 at Centro Square Condos where comfort meets convenience in the heart of Vaughan! This beautifully maintained 1 bed + den, 1 bath suite offers a spacious open-concept layout with modern finishes throughout. Enjoy a stylish kitchen with stainless steel appliances and granite countertops, a bright living area with floor-to-ceiling windows, and a large den perfect for a home office or guest space. Step out onto your private balcony and take in the west-facing views. Laminate Floors Throughout, A Functional Large Laundry Room, Large Spacious Balcony, Separate Elevator For Sub Tower, Walking Distance To Shops, Restaurants, Groceries, Costco, Metro, Cineplex, Goodlife Gym. Quick & Easy Access To Hwy 400 And Public Transit To The New TTC Subway. Residents enjoy premium amenities including a gym, indoor pool, concierge, and rooftop terrace. Located steps from shopping, dining, public transit, and major highways - this is urban living at its finest. (id:53661)


