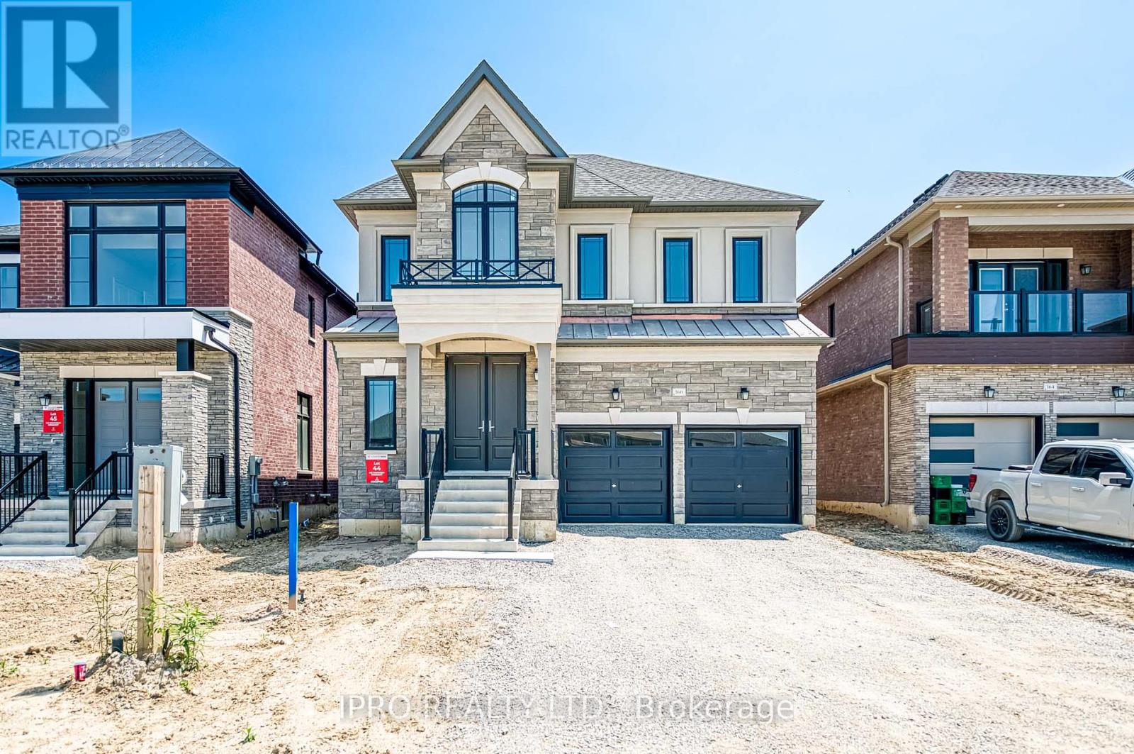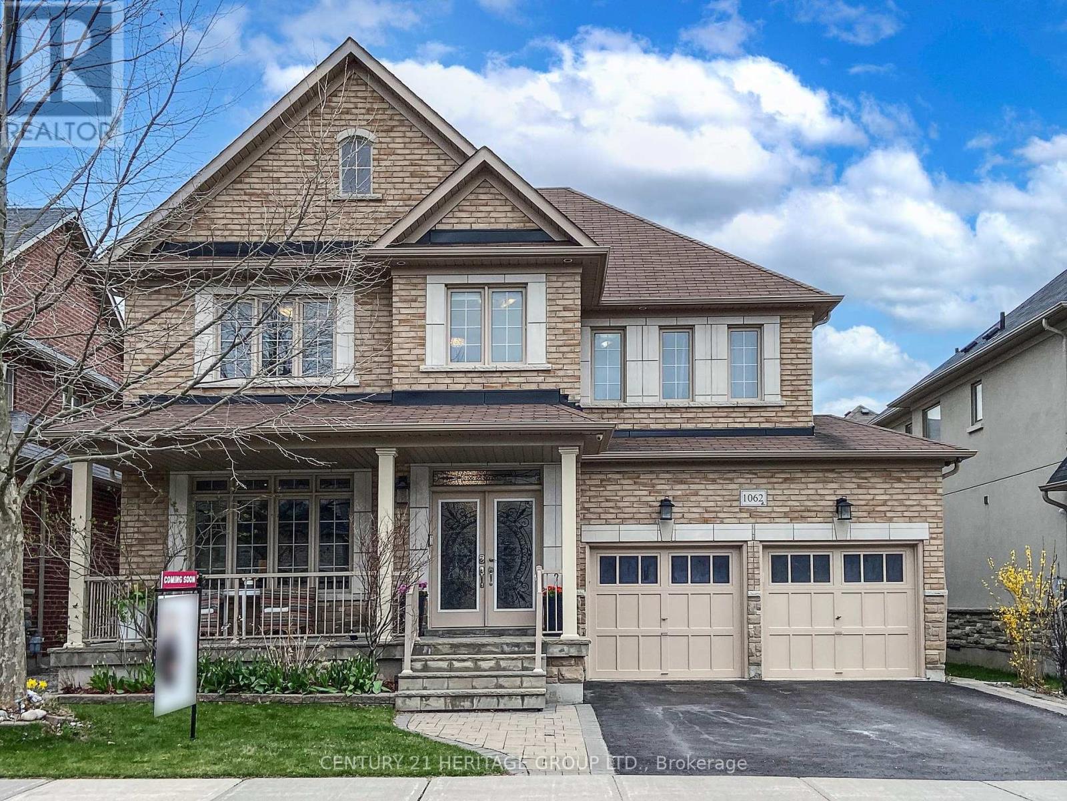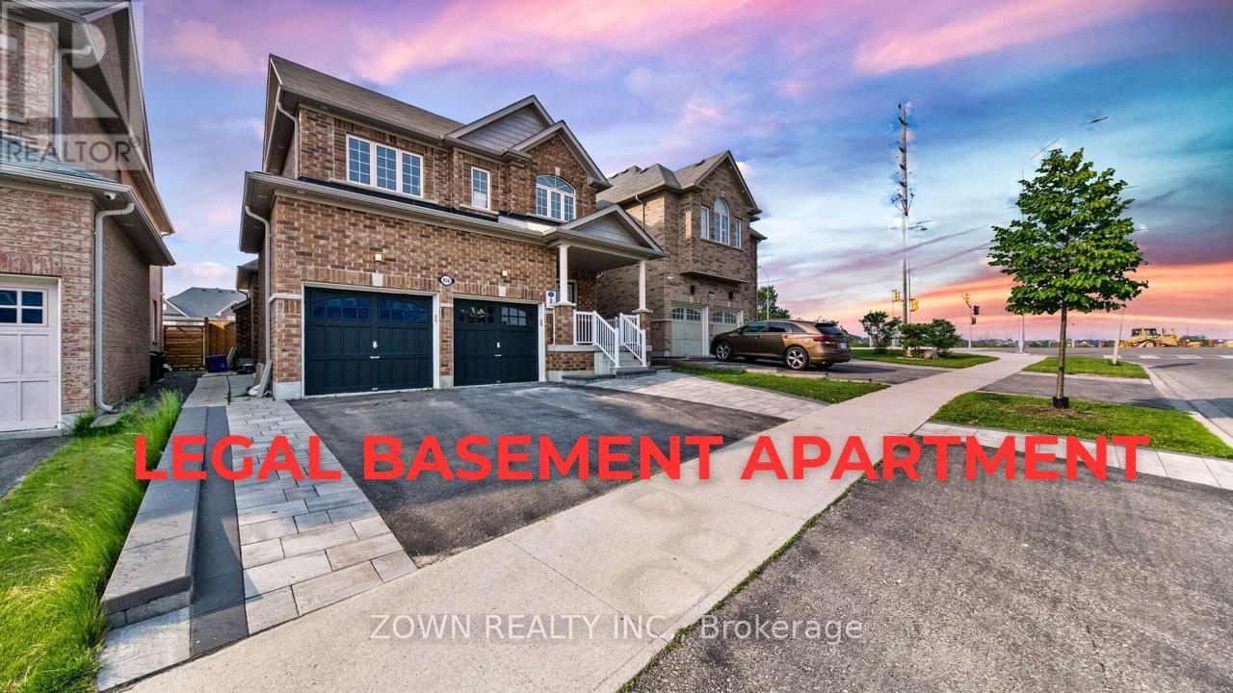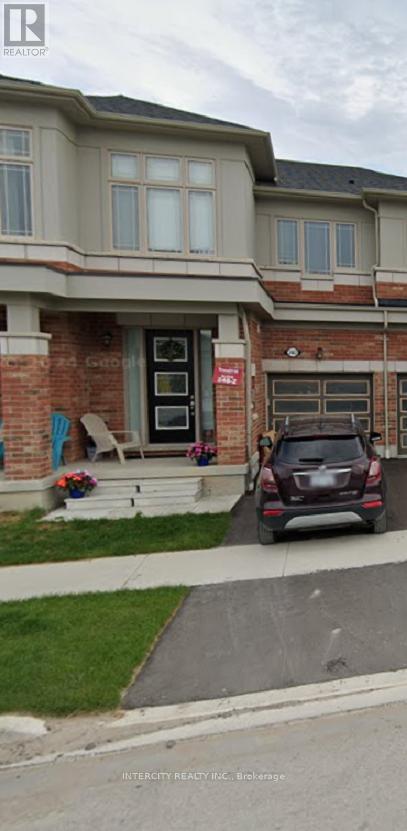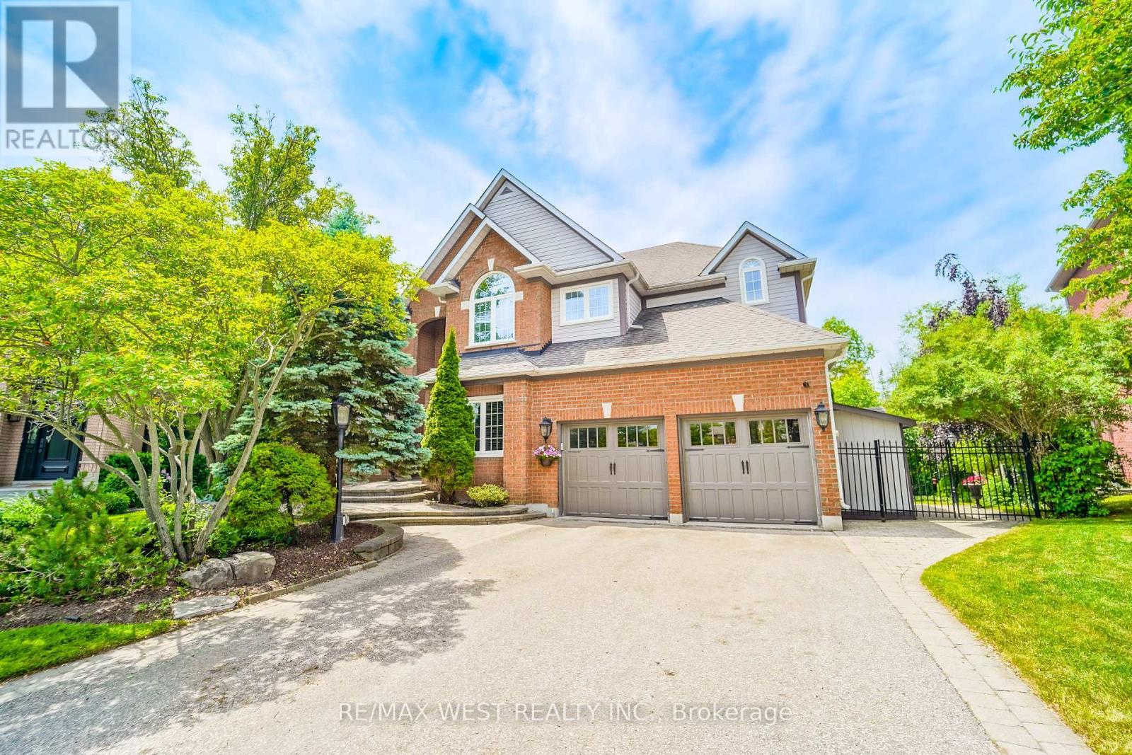6 Lincoln Green Drive
Markham, Ontario
Located in Markham's sought-after Conservation Community, this well-maintained home is offered on a premium 60' x 110' lot, featuring a walk-out basement and private, landscaped gardens framed by mature trees. Inside, the freshly painted interior offers a functional and inviting layout. The garage has been professionally converted into a spacious family room with beamed ceilings and a gas fireplace, with the option to revert if desired. The walkout basement features a rec room with built in wet bar, masonry fireplace and a large utility room with enormous built-in cabinets providing ample storage space. Ideally situated in both Public and Catholic School Districts, including the top ranked Markville Secondary School. Enjoy quick access to the Milne Dam Conservation Area with its extensive network of hiking and biking trails. No sidewalk in front allows parking for 4-6 cars. (id:53661)
160 Winthrop Crescent
Vaughan, Ontario
The jewel of Vellore Village, Vaughan. Almost 4000sf of above grade living space, freshly built. Brand new, never lived-in. Be the first to dwell in this 5 bed 6 bath home. Exterior: A beautifully crafted, traditionally inspired design featuring brick, stone, stucco, and architectural board for a timeless aesthetic. Thoughtfully designed precast concrete window sills, headers, and arches add elegance, while the copper accent roof and self-sealing asphalt shingles ensure durability and visual appeal. Decorative exterior railings enhance the facade, complemented by integrated LED pot lights for stylish illumination. The front entry is distinguished by an approximately 8-foot-high insulated stained fiberglass door, meticulously designed to replicate a rich wood grain texture. Interior: Spacious and airy with approximately 10-foot ceilings on the main floor, 9-foot ceilings on the second level, and 9-foot ceilings in the basement, all finished with smooth ceilings throughout. The main floor features 74-inch baseboards paired with 3-inch casing andbackbend, while the second floor showcases 5-inch baseboards with 3-inch casing for a refined aesthetic. Elegant two-panel smooth Carrera-style doors stand 8 feet tall on the main level and 7 feet on the second floor, creating a sense of grandeur. The staircase boasts stained oak veneer finishes, with square black metal pickets and a 3-inch half-round handrail for a sleek, modern look. Architectural details such as 5-inch cornice molding accentuate single-storey foyers, the main hall, dining room, and living room, adding depth and sophistication. Flooring throughout the main and second floors (excluding tiled areas) features 5-inch stained engineered hardwood with a smooth finish, BASEMENT WITH SEPARATE ENTRANCE. Office on main floor can be converted to a granny suite (see more features in attachment). (id:53661)
27 Emerald Heights Drive
Whitchurch-Stouffville, Ontario
Welcome to 27 Emerald Heights Drive, a fully renovated luxury home nestled in the prestigious Emerald Hills Golf Club gated community. Premium lot backing directly onto the 8th hole, this rare gem offers breathtaking panoramic views of the rolling fairways from your private, professionally landscaped backyard with two-level Ipe wood deck *The elegant stone exterior and professionally landscaped front yard offer curb appeal and a warm welcome into this exquisite residence *Over 3,100 SF above grade plus additional 1,500 SF a walk-out professionally finished basement, thoughtfully designed for refined living and entertaining *10' ceilings on main floor, 9' ceilings on upper and lower levels, office on main floor *Imported 18 X 24 Italian marble/porcelain flooring *Two-sided designer fireplace in the dining area *Chefs dream kitchen with extended cabinetry, quartz counters, display units, crown molding & high-end fixtures *Elegant 15 waffle ceiling in the library with wainscoting *Rich hardwood flooring throughout the entire house *Walk-out finished basement with additional living space for family or guests *This private, resort-style community offers exceptional amenities with a lower monthly condo fee of $962, covering water, sewage, community snow removal, and full access to the clubhouse, swimming pool, hot tub, sauna, tennis courts, fitness center, meeting room, party room with kitchen, outdoor childrens playground, and more... (id:53661)
520 Elm Road
Whitchurch-Stouffville, Ontario
Welcome to 520 Elm Road, a beautifully updated two-storey detached home located in the heart of Whitchurch-Stouffville. Set on a spacious lot with a charming mix of brick and vinyl siding, this home offers a perfect blend of character and modern convenience. The main floor features a bright and welcoming living room with a large picture window, a formal dining area ideal for hosting, and a fully renovated eat-in kitchen equipped with updated appliances and sleek finishesperfect for both everyday living and entertaining. Recent upgrades include a newly landscaped yard, a more open-concept layout, a brand-new shed, a stylish new gazebo, new interior paint throughout, and a new furnace for added comfort. Upstairs, you'll find four spacious bedrooms with new engineered hardwood flooring and ample closet space. The fully finished basement provides additional living space with a large recreation room featuring pot lights and above-grade windows, a newly installed bathroom, and excellent potential for an in-law suite or duplex conversion. Outside, the private backyard offers a blank canvas enhanced by the new gazebo ideal for relaxing, entertaining, or gardening. A private driveway accommodates parking for up to five vehicles. This is more than just a home its a place to grow, relax, and make lasting memories. (id:53661)
9 Apple Valley Lane
Adjala-Tosorontio, Ontario
Welcome to 9 Apple Valley Lane- An extraordinary custom-built estate nestled on 2.83 acres of pristine landscape in one of the areas most prestigious enclaves. This exquisite raised bungalow boasts 9 ceilings and an airy open-concept design that blends timeless sophistication with everyday functionality. The grand front entrance invites you into a light-filled foyer that flows into a formal dining room with a soaring 14 cathedral ceiling and a majestic Palladian window. The heart of the home is the gourmet kitchen, outfitted with granite countertops, a stylish backsplash, rich cabinetry, walk-in pantry, and walkout to a stunning multi-tiered deck with a private hot tub- an entertainer's dream. The expansive living room is anchored by a cozy fireplace, framed by hardwood floors and pot lights, with sightlines that lead you effortlessly through each space. Retreat to the luxurious primary suite featuring a 5-piece ensuite and a generous walk-in closet. Two additional bedrooms offer large windows, tall ceilings, and new plush carpeting (2022). Downstairs, discover a fully finished lower level with endless possibilities: a sprawling rec room with custom English-style bar, built-in shelving, and dedicated entertainment area; a separate gym with wall mirrors and an open-concept layout; a home office/library; and a private in-law suite complete with full kitchen, living room, bedroom, and 3-piece bath. The 3-car heated garage is a showpiece its featuring epoxy floors, built-in cabinetry, a wash basin, and a 2-piece bath in the third bay. Professionally landscaped grounds include a stone fire pit, mature trees, and breathtaking sunset views. Peace of mind upgrades: roof (2022), furnace (2017), driveway (2020, resealed 2021, 2023), GenerLink, and deck with hot tub (2017). Luxury. Lifestyle. Legacy. Welcome home. (id:53661)
108 Covington Crescent
Whitchurch-Stouffville, Ontario
Gorgeous One Year New Freehold Baker Hill Townhome [close to 2000 sqft] Offering Sophisticated Urban Living in a Family Friendly Enclave in Stouffville. The Residence Blends Elegant Finishes, Expert Craftsmanship and Thoughtful Design on All Levels. Inside, You'll Find a Welcoming Foyer that Leads to an Office with Walkout to the Fenced Backyard, Full Bathroom & Direct Access to the Garage. Interior Upgrades Include Premium Oak Laminate Flooring Through-Out, Oak Staircases, 9 ft Smooth Ceilings [Main], Pot Lights, & Designer Light Pieces. The Unobstructed South-Facing Direction, Large Windows & Open Concept Layout Brings Lots of Natural Light into the Home. The Modern Gourmet Kitchen Is Fitted With Built-In Stainless Steel Appliances, Quartz Countertops, Tile Backsplash, Sleek Cabinetry, Undermount Sink, Centre Island & Breakfast Bar. The Lounge/Dining Area Is Designed For Comfort and Flow for Practical Living with a Sliding Door Leading to a Juliette Balcony & Large Window. The Spacious Family Room Creates a Warm and Inviting Space to Comfortably Enjoy With Pot Lights and Multiple Windows. Upstairs, the Primary Bedroom Offers The Perfect Retreat with a Walk-In Closet and Large Spa-Inspired 4pc Ensuite. Two Additional Good-Sized Bedrooms with Windows & Closets and Another 4pc Bathroom to Provide Comfort for Family & Guests. Third Level Laundry Room. Enhanced by Contemporary Zebra Shades Through-Out, On-Demand Hot Water, 100 amp Electrical Panel and Energy Efficient Design & Materials This Home is Both Refined & Functional. The Modern Exterior of Brick and Stone, Private Backyard, Landscaped Front Yard and Concrete Porch Offers Timeless Curb Appeal. Tarion Warranty. Practical Features include the Built-In Garage, Driveway Parking, and Low-Maintenance POTL Living Ensuring Hassle-Free Ownership in a Coveted Location Close to Amenities (Metro, Longos, Stouffville GO, Walmart Supercentre), Top Rated Schools (Glad Park PS [7.3], Stouffville HS [7.7]), and Parks. (id:53661)
Ph2004e - 20 Gatineau Drive
Vaughan, Ontario
Experience unparalleled luxury in this exceptional corner penthouse suite at the highly coveted D'or Condominium in the heart of Thornhill. Boasting approx. 2,000 sq ft of exquisitely designed living space, this bright and spacious 3-bedroom, 3-bath suite features 10 ft ceilings, floor-to-ceiling windows, automatic blinds, and south-facing views. Two large balconies offer stunning panoramic vistas. Extensively upgraded throughout, the unit includes a custom chefs kitchen equipped with high-end stainless steel appliances, built-in cabinetry, quartz countertops, and a full-size walk-in pantry. Enjoy elegant millwork and built-ins in the family room and primary suite. The primary bedroom retreat features a generous walk-in closet and a beautifully appointed ensuite bath. The fantastic open-concept layout provides exceptional flow and natural light throughout, ideal for entertaining and everyday living. Additional features include pot lights throughout, a custom backsplash and counters, and an additional built-in pantry with a secondary fridge. The oversized primary bedroom offers direct access to one of two large private balconies. Every detail has been thoughtfully designed, blending functionality and luxury seamlessly. Residents enjoy a full suite of resort-style amenities, including an indoor pool, sauna, steam room, fitness and yoga studios, party room, private theatre, guest suites, and 24/7 concierge service. Perfectly situated just minutes from Promenade Mall, top-rated schools, parks, and public transit, with easy access to shopping, dining, community centres, and major highways, this is Thornhill living at its absolute finest. (id:53661)
Lower - 62 Ferris Lane
New Tecumseth, Ontario
Available immediately - lower level bachelor unit with a separate entrance. This apartment is bright, and spacious with high ceilings. Laminate floors throughout, and neutral colours - move in ready. Nice family neighbourhood - close to many amenities. Heat, hydro, water, internet and 1 parking space included. (id:53661)
44 Brownridge Drive
Vaughan, Ontario
Live within a 10 minute walk to Promenade Shopping Mall, RioCentre Thornhill, Dufferin Clark Community Centre and so much more! Step into 44 Brownridge Dr, a spacious and beautifully maintained family home nestled in Vaughan's highly desirable Brownridge community. This 4+1 bedroom, 4 bathroom residence offers a warm and functional layout perfect for both everyday living and entertaining. The main floor features an open concept design with elegant crown moulding in the living and dining rooms, creating a seamless flow throughout the space. The updated kitchen is the heart of the home, boasting a centre island, stainless steel appliances, and a cozy breakfast area with a charming bay window, all with a walk-out to the backyard patio, ideal for summer gatherings or quiet mornings. Upstairs, the inviting family room with a gas fireplace overlooks the front yard and offers a comfortable retreat for relaxation. The second level is well-appointed with a primary bedroom featuring a 4-piece ensuite bath and walk-in closet and generously sized bedrooms with mirrored closets, while the fully finished basement extends the living space with an open concept recreation room, an additional bedroom, and a 4-piece semi-ensuite, perfect for guests or extended family. The home's exterior is equally appealing, with a meticulously maintained front garden that enhances curb appeal and a private backyard oasis ready for outdoor enjoyment. Additionally, 6 parking spaces with the double car garage and 4 additional driveway parking. Located in a vibrant and family-friendly neighbourhood close to public transit, shopping, dining, entertainment and more to offer. (id:53661)
1062 Blackhall Crescent
Newmarket, Ontario
Amazing Property in one of the best desirable neighbourhoods in Newmarket. This stunning 2-storey upgrated detached home offers luxury living with over 3500 sq. ft. of living space, Featuring 4 +1 spacious bedrooms, 5 Bathrooms and a **separate entrance walk-out basement**. This property is perfect for families seeking comfort and convenience with income potential from the finished walk-out basement.This is executive home boasts exquisite luxury throughout its for elegantly appointed living and family area. It is professionally upgrated with hardwood floors on the main and second floors. Kitchen comes with quarts countertops and italian floor tiles. Highly desirable East exposure brightens the interiors and extends summer afternoons.9ft ceilings on main floor. Oak stairs.Lundary on the second floor.Floor plan attached.** The basement will be vacant on or before closing date**. (id:53661)
Th 60 - 1060 Portage Parkway E
Vaughan, Ontario
Nice Open Concept Townhome. Beautiful Ravine View. Two Full 3-Piece Ensuite Washrooms. 3+1 Bedroom. Close To Vaughan Metropolitan Centre And Vaughan Public Libraries,Ymca And Ttc, Hwys 400/407, Walmart, York, Ikea. Access To All Bld Amenities Incl Gym,Spa,Sauna,Outdoor Bbq,Theatre Etc. Nice Kitchen W/S.S. Appliances & Quartz Counter, 9 Ft Ceiling, Laminate Flooring.New painting. (id:53661)
1602 - 7890 Jane Street
Vaughan, Ontario
**Luxury Urban Living in the Heart of Downtown Vaughan!** Enjoy modern elegance with this stunning 2-bedroom, 2-bathroom corner unit. It features a spacious 817 sq. ft. layout with the balcony. It is just steps away from the subway station, bus terminal, shops, restaurants and coffee shops. Located on the 16th floor, you will enjoy uninterrupted southern views of the city skyline, including the iconic CN TOWER from the INTERLOCKING tiled balcony. The unit features an underground PARKING space, one LOCKER and CUSTOM CABINETS in both bedrooms closets, the living room and the main bathroom, providing ample storage and style. Inside, the modern kitchen is equipped with built-in appliances and a sleek quartz countertop. Laminate flooring throughout adds a touch of sophistication while enhancing the spacious feel of the home, with condominium fees that include unlimited high-speed Bell internet, this property is an exceptional opportunity for investors, offering potential rental income of up to $3,300 RENTAL income when rented by room and parking separate. Experience luxury living with indoor & outdoor amenities such as a Hermes furnished lobby, 24-hour concierge service, party room, billiards, gaming room, business office, study room, sauna, state-of-the-art fitness center with a full indoor running track, modern cardio facilities, yoga studio, half basketball court, squash court, a rooftop pool, a rooftop oasis with luxury cabanas, barbecue area... the list is endless. Don't let this opportunity find slip by! (id:53661)
34 Raymond Bartlett Avenue
Markham, Ontario
High demand south unionville community. Move in and enjoy. Gas fireplace and pot lights in family room, hardwood floor and california shutters through out. Granite counters. New furnace & water heater (2020). Direct access to garage. Finished basement w/laminate floor with 3 pc bath, cold room, guest room and kitchenette, backyard deck. Walking distance to school, t &t supermarket. Park, trail, public transit and shopping plaza. Close to go station, community (Its unfurnished house) (id:53661)
1126 - 7950 Bathurst Street
Vaughan, Ontario
Gorgeous 2br + 2 bath+ parking + locker in the heart of Thornhill! Brand new building by Daniels, an award-winning builder. Boasts modern design, decor and features, 9ft ceilings & modern built-in appliances. Bright CORNER unit with a balcony, laminate flooring, quartz counter and island, modern ceramic tile backsplash. Modern bathroom with designer vanity and mirror. Building features: grand lobby, concierge, business center, fitness center, yoga center, basketball court, playroom, party room &outdoor terrace. Hot location steps! From Promenade mall,Public transit ,Walmart , shoppers , restaurants, medical clinics, highways, schools, offices & more. Available immediately. (id:53661)
913 - 300 Alton Towers Circle
Toronto, Ontario
Luxurious Corner Condo in Prime Location! Welcome to this bright and spacious corner unit offering an ideal blend of comfort and convenience. Featuring two generously sized split bedrooms, a versatile solarium, and laminate flooring throughout. This home is perfect for modern living. Enjoy an abundance of natural light and breathtaking, unobstructed views overlooking the park. With two full bathrooms, a tandem parking spot that fits two vehicles (P89), and a convenient locker for extra storage, this unit has it all. Maintenance fee includes utilities, cable, and home phone services. Steps from top-rated schools, parks, TTC transit, plazas, restaurants, and more. Everything you need is right at your doorstep. (id:53661)
404 - 20 Orchid Place Drive
Toronto, Ontario
Welcome home to this bright 2-bed condo built by Daniels. Nestled in the heart of Scarborough's vibrant core, this modern chic residence is bathed in natural light, featuring an open-concept design that seamlessly merges the kitchen and living room, extending to a private balcony with breathtaking, unobstructed views. Beyond its stylish interior, the condo offers a suite of luxurious amenities, including a private gym for staying active, a well-appointed party room for hosting gatherings, and visitor parking for your guests' convenience. Additionally, benefit from a community garden where you can grow your own seasonal vegetables. Centrally located, enjoy the convenience of nearby grocery stores, places of worship, and swift access to Highway 401 and TTC transit, ensuring your daily commuting needs are effortlessly met. Designed for professionals or empty nesters, this residence provides a serene escape amidst the city's vibrant energy. (id:53661)
956 Greenhill Avenue
Oshawa, Ontario
Beautiful Detached Home with Double Car Garage and LEGAL 2-Bedroom Basement Apartment with Separate Entrance! This Modern 2nd Dwelling Unit Offers Excellent Rental Income Potential. Thoughtfully Designed for Comfortable Living, the Main Floor Features an Open-Concept Layout with a Stylish Kitchen Equipped with Stainless Steel Appliances, Sleek Countertops, and Ample Cabinet Space. Large Windows Fill the Home with Natural Light, Creating a Warm and Inviting Atmosphere. Perfect for Families or Investors! Ideally Located Near Durham College and Just Steps to Public Transit A Rare Opportunity to Own a Versatile and Spacious Property! (id:53661)
22 Parnell Crescent
Whitby, Ontario
Welcome to 22 Parnell Crescent, a beautifully maintained all-brick raised bungalow built by Tormina, located in the sought-after Pringle Creek neighbourhood of Whitby. This lease offers the upper level only, featuring 2 spacious bedrooms and 1 full bathroom. The sun-filled great room boasts vaulted ceilings, hardwood floors, and large windows adorned with California shutters. The open-concept kitchen and breakfast area provide direct access to a walkout deck overlooking a fully fenced backyard with stamped concrete and a large shed equipped with hydro. The primary bedroom includes a walk-in closet and semi-ensuite, while the second bedroom is generously sized. Situated just a 6-minute walk to the prestigious Fallingbrook Public School, and close to parks, trails, shopping, and transit, this home combines comfort, functionality, and a prime location. (id:53661)
Ph86 - 1 Greystone Walk Drive
Toronto, Ontario
Luxurious living spacious 2+1 Bedroom, 2 Bathroom with Ensuite Laundry & Solarium (can be use 3rd Bdrm) Condo For rent. Bathed in natural sunlight, this extensively updated unit features a modern kitchen with stainless steel appliances. Enjoy all-inclusive living, with no added utility bills. Situated in one of the complex's most desirable buildings, you'll have access to exceptional amenities, including 24 hour security, state-of-the-art recreation facilities with indoor and outdoor pools, a fully-equipped gym, and a party room. Perfectly located just steps from shops, schools, and transit, Rental Guest Suites, Lots Of Visitor Parking, Etc. this condo offers both convenience and a vibrant lifestyle. (id:53661)
2463 Hibiscus Drive
Pickering, Ontario
Located In New Seaton Community, Close To Highway's (401& 407), Shopping, Restaurants, Open Concept, Modern Style, Beautiful Home Perfect For Families Or Working Couples. (id:53661)
113 Sandcherry Court
Pickering, Ontario
Step Into Rouge Park's Most Desirable Lot. Pie-Shaped Ravine Lot With Walk-Out Basement. The Dream Opportunity Of A Lifetime. One Of The Largest Lots On The Street. 3600 Sqft Above Grade Of Well-Designed Home. Waiting For A New Family To Move-In And Enjoy The Inground Pool & Hot Tub(2020). Think Of The Parties And Family Gatherings With This Serene Backyard Surrounded By Ravine. Main Floor Has Office And Large Principal Rooms. Large Family Sized Kitchen With B/I Appliances, Granite Counters & Breakfast Area. 4 Large Bedrooms On 2nd Floor, Primary Suite With W/I Closet And 5pc Ensuite. Finished Bsmt With W/O To Pool Area, 3 Pc Bath, Games Room & Gym. Wine Cellar Ready For Your Collection Of Fine Wines. Lots Of Storage Space. Trex Deck Built To Last. Vinyl Windows. Glen Rouge Campground, Easy Access To 401/407, Pickering Casino, Fast Developing City With So Many New Job Opportunities And Great Schools. Pool Heater ('22) Pool Pump ('25) (id:53661)
3 - 1965 Altona Road
Pickering, Ontario
Welcome to your next home in the prestigious Highbush neighborhood of Pickering! This beautifully maintained freehold townhome offers a perfect blend of comfort, functionality, and style ideal for young families or professionals seeking a serene yet connected life style. Step into a bright, spacious layout boasting 3 generous bedrooms and a rare double car garage. The main floor features a sun-filled family room with convenient powder room, and gorgeous hardwood stairs that lead to an open-concept living and dining area filled with modern pot lights and natural light loaded with another powder room. The chef-inspired kitchen is a true highlight complete with extended-height cabinetry, ample pantry space, and sleek finishes, perfect for both daily living and entertaining. Enjoy summer evenings and weekend BBQs on the oversized balcony with stunning views of the protected Altona Forest. Situated on a quiet cul-de-sac with plenty of visitor parking, this home is just steps to public transit and minutes to the GO station, Hwy 401 & 407 offering ultimate convenience for commuters. Upstairs, the spacious primary suite includes a walk-in closet with built-in organizers, French doors overlooking lush greenspace, and a luxurious 5-piece ensuite featuring a 6-jet Jacuzzi tub for a spa-like experience. The upper-level laundry room adds to the everyday ease of living. The finished basement is perfect as a rec room, playroom, or home gym offering ample storage and extra functionality. Don't miss this exceptional opportunity to live in one of Pickerings most desirable family-oriented communities where nature, comfort, and convenience come together! (id:53661)
2904 Grindstone Crescent
Pickering, Ontario
First Time Home Buyers or Growing Families Looking For A Turnkey Freehold Townhouse? Welcome To 2904 Grindstone Cres, A Stunning Brand-New, Never-Lived-In 2-Storey Townhouse In The Serene Rural Pickering Community Of Durham Region. Crafted By Aspen Ridge Homes - This Move-In-Ready Gem Features 3 Spacious Bedrooms, 3 Modern Bathrooms, And 1,600 Sq.Ft. Of Above-Ground Living Space. With An Upgraded Master Bedroom Shower For A Touch Of Luxury. Enjoy The Convenience Of 1 Garage Parking Spot And 1 Driveway Spot, Plus A Bright, Open Layout That Invites Natural Light, All Nestled In A Peaceful Setting With Easy Access To Local Parks, Whitevale & Pickering Golf Club, Seaton Hiking Trails, And The Peaceful Pickering Community You Have To Come Check It Out! (id:53661)
11 Grandhall Court
Toronto, Ontario
Prime West Rouge Lakeside Community. All Brick Detached Home Nestled on a Premium Pie Shape Lot and on a Low Traffic Child Friendly Court, Complete with Convenient Gate Access to the School Yard. This is a Good Home For A Growing Family With A Spacious Layout. Covered Front Porch Walks into the Foyer Overlooking the Bright Open Living And Dining Rooms. Huge Family Size Kitchen has Stainless Steel Appliances and Walk Out to A Large Sundeck and A Sunny South Pie Shaped Fenced Lot Approx 58 Feet Across the Rear. You'll Love The Space and Privacy! Circular Staircase. King-Size Primary Bedroom has 2 Piece Ensuite Bath and Walk In Closet. Spacious 2nd and 3rd Bedrooms. Newly Renovated Main Bathroom With Double Sinks and Large Shower! Lower Level: Family Room and Fireplace with Sunny Windows, 4th Bedroom. Laundry and Storage, 3 Pc Bath and Coldroom/Cantina. This Home Needs Some TLC, Ready to Make Your Own Touches! Amazing Location near Excellent Schools, TTC Buses, Shopping, GO Train, Rouge River and Beach, National Park, Waterfront Trails Along The Lake and Easy 401 Access! (id:53661)


