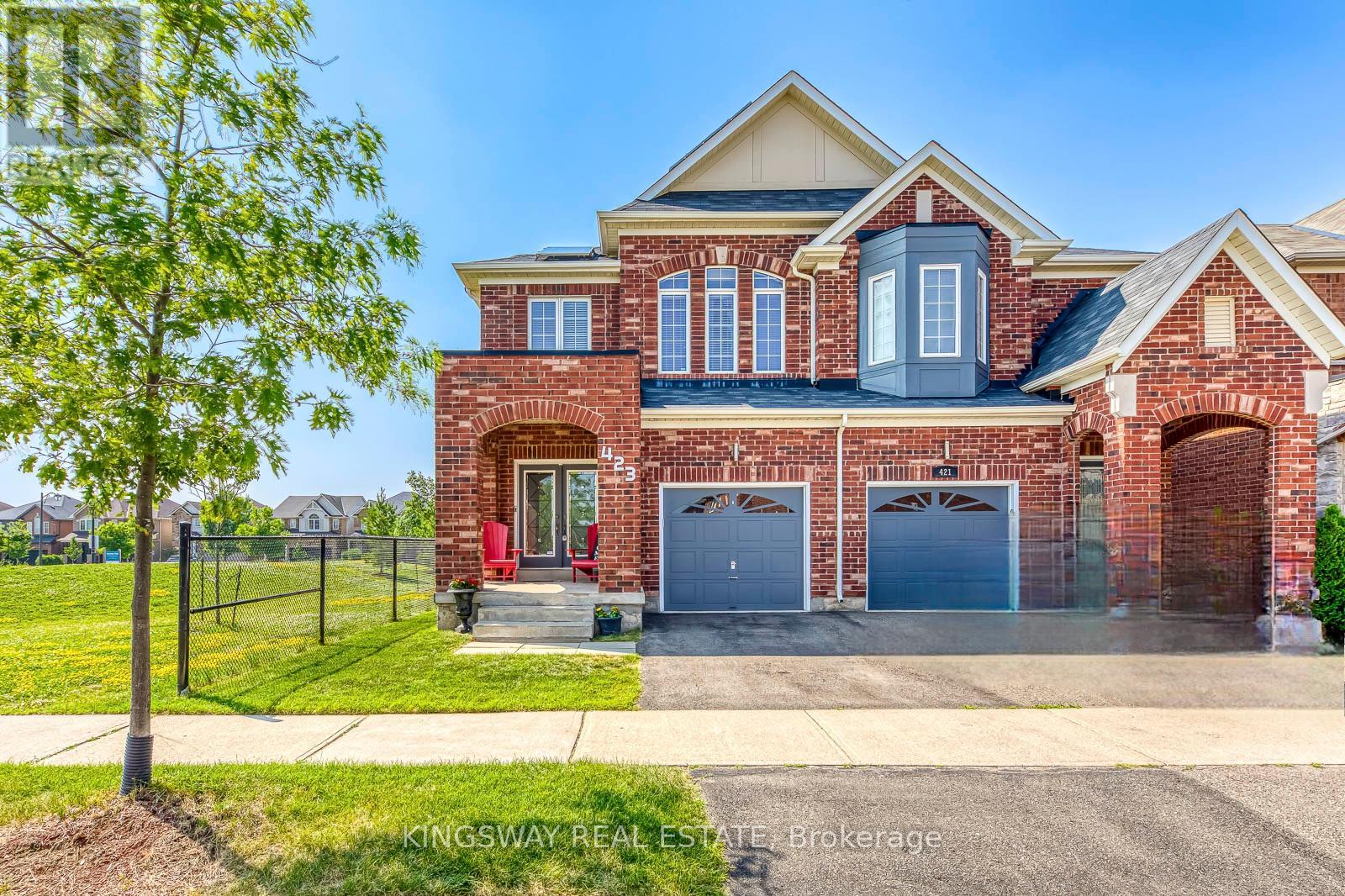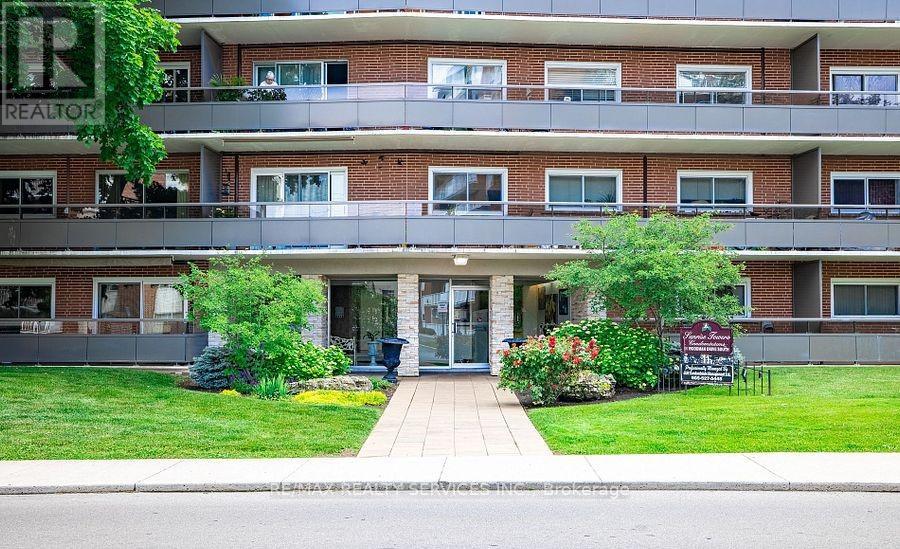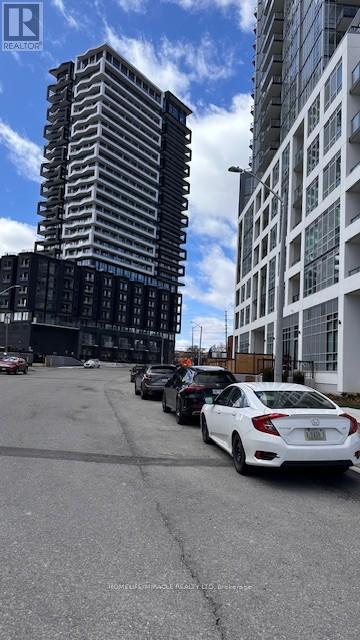808 - 1966 Main Street W
Hamilton, Ontario
This stunning recently renovated 3-bedroom, 2-bathroom west-facing condo on the 8th floor offers a spacious open-concept living and dining area, perfect for entertaining or relaxing. Located just minutes from McMaster University and steps away from a future LRT stop, this property boasts unparalleled convenience. Enjoy the ease of having grocery stores, restaurants, and daily amenities all within walking distance. The unit is filled with natural light, thanks to its west-facing orientation, and features a private balcony where you can take in gorgeous sunsets. With its prime location and spacious layout, this condo is ideal for families, professionals, or investors looking for a great opportunity (id:53661)
25 Kambalda Road
Brampton, Ontario
Amazing property (((NORTH FACE)) Stone & Stucco Elevation C 2751 SQFT Above Grade. 4 bedroom detached upper and Three bedroom Legal finish Basement. Separate family room & Separate dining room. Legal Basement with separate entrance. No Side Walk 6 car parking. Separate Laundry in Basement. Close to new hwy 413. Step Away from Park & Elementary School. upgrade maple kitchen with Granite counter-top with Island. Upgraded Chimney in kitchen. Glass door Corner Cabinet. Upgraded 8' feet door on main floor. 9' feet Celling on main floor and 9' coffered celling in primary room. 8 Feet celling On second Floor. upgraded tiles, upgrade hardwood and hardwood on upper hallway. carpet in rooms. upgraded fire place. Zebra Blinds. Laundry on upper Level. The home Is Equipped with central air Condition for Ultimate convenience and Comfort. Primary room Luxurious 5 pieces Ensuite. All Four Spacious Bedroom Featuring all room with closet. upgraded Floor Tiles 18 by 24. Garage door opner easy to excess. (id:53661)
423 Cedric Terrace
Milton, Ontario
Stunning 4-Bedroom Freehold Semi-Detached in Milton's coveted Harrison Community**Welcome to this beautifully maintained home offering the perfect blend of style, comfort, and efficiency**Featuring 9-foot ceilings and hardwood floors on the main level, pot lights throughout, and custom millwork in the great room, this home exudes warmth and elegance**The kitchen is highlighted by a modern backsplash and seamlessly connects to the open-concept living and dining areas ideal for entertaining**Enjoy a builder-finished basement with a spacious rec room, adding functional living space for the whole family**The exterior is equally impressive, with exterior pot lights adding evening curb appeal**Freshly painted and in true move-in condition**Benefit from owned solar panels generating approx. $150/month until 2038, a rare and valuable feature**Located beside a park in the highly desirable Harrison neighbourhood**This home is surrounded by grocery stores, restaurants, banks, fitness centres, top-rated schools, and green spaces**Its also within walking distance to the future Milton Education Village (MEV), a planned post-secondary campus and innovation hub that will further enhance the area's long-term value**A fantastic opportunity to own a thoughtfully upgraded, energy-efficient home in one of Milton's most vibrant and growing communities. (id:53661)
10 Beaumaris Drive
Brampton, Ontario
A profitable South Asian Restaurant franchise in Brampton, located in a bustling and sought-after area at the prime intersection of Queen St. E and The Gore Rd. This exceptional restaurant offers ample parking, L.L.B.O. and a seating capacity of 40, ensuring a comfortable dining experience for guests. The restaurant features a separate party room for private events and is equipped with new, top-of-the-line appliances. With an experienced executive chef leading the kitchen, the menu offers a perfect fusion of traditional Indian flavors and modern culinary innovations, providing a standout dining experience. (id:53661)
1129 - 1100 Sheppard Avenue W
Toronto, Ontario
Modern One year old Condo Provides You the Perfect Opportunity to Live Right on The Subway Line. This Beautiful & Bright 1 Bedroom + 1 Large size Den ( Bedroom Size) + Parking & Locker +Rogers Internet Included. Great Open Concept Layout With Smooth Finished Ceilings Standing At Approx. 8.5 ft in Height. Laminate floor throughout. This Building Offers 12,000 sq of Indoor and Outdoor Amenities: 24 Concierge, Private Meeting Room, Child Playroom, Pet Spa, Entertainment Lounge with Games, Automated Parcel Storage and Roof Top Terrace. At Your Doorstep You Will Have Access to Sheppard West Subway Station and Go Transit, Access to Highway 401, Yorkdale Mall, Downsview Park, Costco and York University. (id:53661)
2012 - 360 Square One Drive
Mississauga, Ontario
Absolutely Stunning Suite In Limelight Building. Modern Kitchen With Stainless Steel Appliances,9Ft Ceilings, Beautiful laminate Floor, At Your Doorstep: Public Transit, Square One, SheridanCollege, Mississauga Central Library, Hwy 403 (id:53661)
720 - 500 Doris Avenue
Toronto, Ontario
Luxury Tridel Condo in the Heart of North York. Bright and spacious 1-bedroom + den suite offering 677 sq ft of living space with parking, locker, and a walk-in closet in the primary bedroom. The den with a private entrance is ideal as a home office or can be used as a second bedroom. Features include an open-concept kitchen with granite countertops, a breakfast bar, brand-new laminate flooring throughout, and a new S/S fridge, stove, and microwave with range hood fan. Located in a well-managed, energy-efficient Tridel green building with excellent concierge service and below-average maintenance fees per square foot compared to the Willowdale East community. Resort-Style Amenities: Indoor pool, steam room, gym, party room, billiards & foosball room, virtual golf, rooftop garden with BBQ area, conference room, guest suites, and more. Unbeatable location just steps to Finch Subway, parks, schools, and everyday conveniences. (id:53661)
203 - 11 Woodman Drive S
Hamilton, Ontario
BEST PRICE IMMEDIATE CLOSING!!!Afforadable and spacious.TURN KEY! Spacious unit with the oversize balcony spans the width of the unit. Mature trees provides ultimate privacy for early morning coffee or late night hosting ,a favorite feature of the seller. It overlooks a public BBQ space for residences. Affordable carrying costs with reasonable condo fee and property taxes. The eat in kitchen has plenty of counter space and cabinets for cooking and baking. Include Stainless Steel appliances and window dressings. A four-piece bath offers, shower, tub, sink & toilet. Bedroom will accommodate a large suite with 2 roomy closets. The living area is spacious with room for modern large T.V. and overlooking mature trees. The coin laundry is located across the hall from this unit and convenience of locker number 23 close by. Parking space 43 close to building. NO CARPETS, laminate floors throughout with ease of maintance. Front entrance welcoming and clean. Postal package box at lobby entrance no delay deliveries! Walking distance close to public transportation, shopping, dining, & school access. These spacious units are not offered frequently, your opportunity awaits. **EXTRAS** Fridge, stove all electric light fixtures and window dressings. Close to shopping, transit and schools (id:53661)
132 Bellwoods Avenue
Toronto, Ontario
Highly walkable and transit accessible, diverse community, Cafes, boutiques, art galleries along Queen West, Dundas West, unique urban and green space balance surroundings. This lovely Semi Detached features a full brick and stone exterior, a solid deck and good sized paved backyard. Spacious living and dining area, finished basement with 3 pc bathroom and ample storage, Newly updated Roof(2024), Furnace(2017). Ideal for young professionals, families, or couples. Owners lived in 35 years never rented out. (id:53661)
100 Dells Crescent
Brampton, Ontario
Welcome to 100 Dells Crescent, A Rare Offering! Executive Living Meets Resort-Style Entertaining. Positioned on an ultra-private * 136 ft deep ravine lot *, this meticulously upgraded 4-bedroom, 4.5-bath executive residence offers a rare blend of sophistication, functionality, and outdoor luxury all within a coveted Brampton enclave. Spanning over *4200* sq. ft of Total living space. This home comes with a walkout leading to an elevated *544 sq. ft.* wood deck overlooking the Custom pool. The home is anchored by a chef-inspired kitchen fully renovated in 2024, complete with expansive quartz surfaces and a Jenn Air Professional gas range ... A true culinary showpiece. The kitchen opens seamlessly to elegant living and dining spaces, flowing outdoors to a 34 x 14 entertainers deck overlooking the professionally landscaped yard, saltwater pool, and tranquil ravine. The finished walk-out basement enhances the home's versatility, ideal for an in-law suite or upscale entertaining space, with direct access to the pool and outdoor amenities. Recent capital upgrades include: New furnace & pool heater (2024)New AC (2020)New roof (2018)Pool and hardscaping completed (2021)Renovated primary ensuite (2024)Additional features: Gas BBQ hookup; Quiet, family-friendly crescent Walking distance to top-rated schools, parks, and nature trails Whether hosting large gatherings or enjoying private serenity, this property delivers an elevated lifestyle inside and out. An exceptional opportunity for discerning buyers seeking luxury, privacy, and prestige. Book your Appt to view this home today! Don't let your dream home slip away! (id:53661)
2504 - 20 Shore Breeze Drive
Toronto, Ontario
Discover Urban Living At Its Finest In This Breathtaking 2-Bedroom + Den Condo, Where Every Detail Is Designed For BothComfort And Style. Step Into A Welcoming Foyer That Leads To A Versatile Den With Built-In Shelves Perfect For A Home Office. The ModernKitchen Flows Seamlessly Into The Open-Concept Living And Dining Areas, Perfect For Entertaining And Enjoying The Stunning City And LakeViews. The Primary Bedroom Offers A Peaceful Retreat With Terrace Access, While The Second Bedroom Is Equally Spacious With Its OwnAccess To The Wrap-Around Terrace. With A Generous Outdoor Space Accessible From Both Bedrooms And The Living Room, You'll Love TheSeamless Indoor-Outdoor Living. Additionally, TWO Parking Spots And ONE Locker Included! Situated Just Steps Away From Scenic Trails,Parks, Restaurants, And Shops, This Condo Offers The Ultimate In Both Location And Luxury. (id:53661)
409 - 225 Malta Avenue
Brampton, Ontario
Luxurious 2 Bedrooms, 2 Full Bathroom condo available for sale. Upgraded with countertops, Extended modern finish cabinets, laminate floors, full of natural light with clear view from room and open Balcony. One Underground parking spot. Prime location heart of Brampton near by Sheridan College. Shoppers world and Brampton Gateway Bus terminal. All amenities available with a minute walk. Comes With Tarion Warranty. Don't Miss The Chance to Make This Stunning Property Your New Home! (id:53661)












