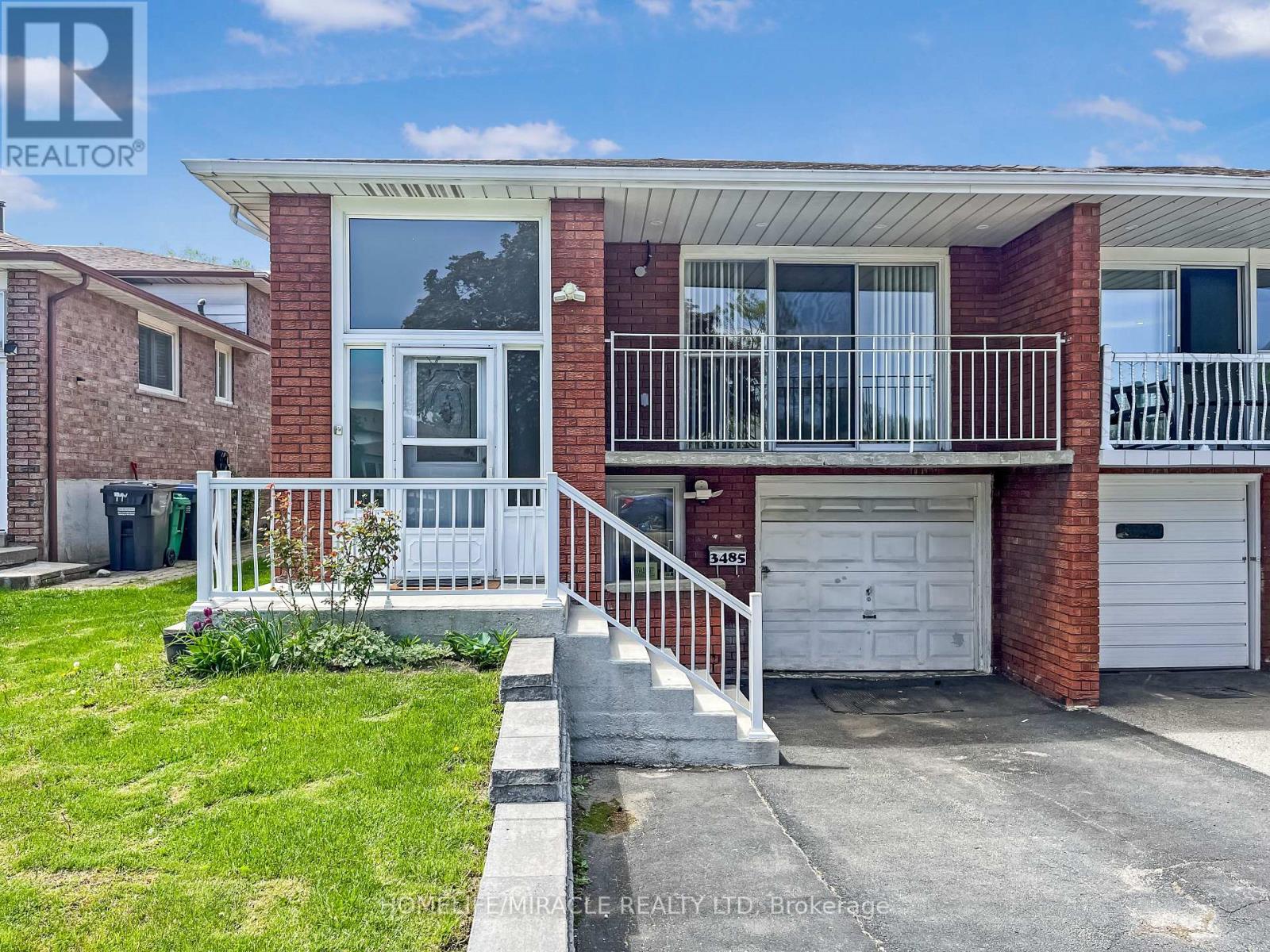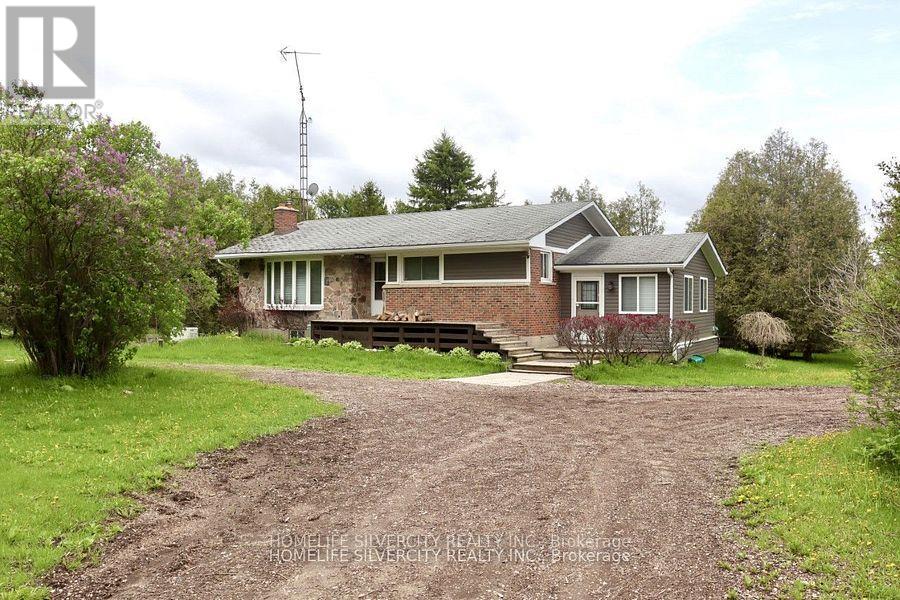3485 Oakglade Crescent
Mississauga, Ontario
LEGAL Above-Ground Basement with Separate Entrance and Walkout-Excellent Value for Investors and Home Buyers! Located in Mississauga's desirable Erindale neighbourhood, this spacious 3+2 bedroom home offers versatile living across two fully functional levels. The upper floor features a bright, open-concept living/dining area, family-sized kitchen, full washroom, Laundry and 3 generously sized bedrooms. The above-ground basement includes two bedrooms, a full kitchen, living and dining space, and a private walkout to the backyard, providing an ideal setup for rental income/Airbnb or multigenerational living. With separate upper, lower and rear access, this home offers unmatched flexibility. Just minutes from grocery stores, Square One Shopping Mall, top-rated schools, the University of Toronto Mississauga, Erindale GO Station, and major highways. A smart choice in a prime location! Don't delay. Book your appointment today! (id:53661)
1706 - 318 Spruce Street
Waterloo, Ontario
This stylish & modern, fully furnished 1-bedroom plus den condo spans 688 sq. ft. and is located just a short walk from the University of Waterloo, Wilfrid Laurier University, and Conestoga College. The unit offers 2 baths, granite countertops, spacious cabinetry, and sleek stainless steel appliances, along with the convenience of in-suite laundry. Residents have access to premium amenities such as a fitness center, bike storage, a rooftop terrace, a social lounge, and a dedicated study room. The balcony seamlessly connects the living room, providing easy access to fresh air and outdoor relaxation. This is an excellent choice for families, professionals, or students. Don't miss the opportunity to own this bright and functional condo that perfectly balances comfort, style, and location. (id:53661)
374136 6th Line
Amaranth, Ontario
Stunning 2+2 Bedroom Bungalow W/ Fin Basement & Sep Entrance. This Open Concept Home Features Master Bdrm W/ His & Her Closets And W/O To Balcony. Hardwood Floors. Gourmet Kitchen W/Granite Countertops. 2 Wood-Burning Stoves & 1 Propane Fireplace. 100 Amp Breaker In The House & Back Up Generator. Circular Driveway W/ 5 Car Parking. Lease Includes House Only. (id:53661)
79 Handorf Drive
Cambridge, Ontario
Welcome to 79 Handorf, Located in a prime Hespeler neighbourhood! This well-maintained, 4-bedroom, 4-bathroom, all brick, 2-storey home has over 3800 square feet of finished living space, and is just minutes to the 401. Set on a large lot with a double car garage, this home offers plenty of space inside and out. Inside, you'll find a bright, functional layout with brand new windows on the main and second floors, filling the home with natural light. The kitchen is well-equipped with quartz countertops, ample counter space and cabinetry, a premium Wolf stove, a Whirlpool refrigerator (2021), and a brand-new dishwasher to be installed before closing. The finished basement features built-in ceiling surround sound speakers, a kitchenette, a large rec room, an office, and a 3-piece bathroom - perfect for entertaining. Key updates include; Windows (2024), Garage Doors (2022), Driveway (2017), Roof and Skylight (2009). There's also an outdoor gas hookup ready for your BBQ. This is a move-in-ready home, in a highly sought after location. Close to schools, parks, and all amenities. A stylish, solid property with all the important updates already done. Book your showing today!! (id:53661)
37 - 975 Whitlock Avenue
Milton, Ontario
2-Story 3 Bedroom Townhouse in Cobban community, bright and spacious with an open concept layout with high ceilling on main floor , Oak stairs , Stylish and bright Kit. with a lot of cabinetry and quartiz countertop, fresh paint throughout , direct access from garage, No carpet throughout, The second floor boasts a 3 spacious bedrms, laundry room , Main 4 pcs bath and primary bedroom with walkin closet and 4 pcs ensuit, Close to Everything you need, Schools, Shopping, Parks, Transit and Hwy. (id:53661)
4 4th Avenue
Orangeville, Ontario
Great Opportunity to Lease a Detached Home in Orangeville with full Upgrades. Discover your serene oasis in the heart of Orangeville! This stunning, recently upgraded detached home offers a perfect blend of tranquility and convenience. Situated on a spacious 80x130 lot, the property boasts a private backyard surrounded by nature, yet remains close to downtown amenities. Key Features: Freshly painted interior, New waterproof vinyl flooring on main floor, Huge family room with picturesque windows and hardwood floor, Spacious 3 bedrooms with closets, windows, and hardwood flooring, North-facing exposure with ample of natural light throughout the day. car garage with additional parking for 4 cars in the driveway, Basement recreation room with antique wood fireplace and cold room, Beautifully landscaped front and backyards with fruit trees and vegetable beds & fully fenced. New appliances, LED light fixtures, and Central A/C & Heating With Gas Furnace Installed. Convenient Location: Close to downtown Orangeville and Hwy 10, Ranked #1 schools in the area, Nearby shopping, cinemas, restaurants, parks, and hospital. Don't miss this incredible opportunity to lease a luxurious home in a desirable location. Contact us today to schedule a viewing. Requirement's : NO PETS, NON SMOKERS & ONLY EMPLOYED PEOPLE WILL APPLY !!! (id:53661)
2173 Shawanaga Trail
Mississauga, Ontario
Immerse yourself in the sought-after Sheridan community w/ this lovely estate backing onto the legendary Mississauga Golf & Country Club. This residence tastefully balances grand-scale entertaining spaces w/ intimate luxury & features beautiful soaring ceilings w/ crown moulding & built-in speakers thru out, pot lights, a harmonious blend of rich hardwood & elegant marble floors, and expansive windows that bathe the living areas in an abundance of natural light. Step into the formal living room, adjacent to the dining area, enabling a sophisticated evening soiree w/ a floor to ceiling gas fireplace setting the perfect ambiance for guests. The gourmet kitchen w/ eat-in breakfast area & Butler's servery is every chef's dream adorned w/ granite countertops, a mix of Wolf, Subzero & Miele appliances, and direct access to your backyard oasis. 2 private home offices complete this level, offering residents a professional work from home setting or a study space for children. Ascend upstairs where 5 exquisite bedrooms await, including the Owner's Suite which opens up to a private terrace and is elevated w/ 11ft cathedral ceilings, a designers walk-in closet, and a charming french-inspired 5pc ensuite. The lower level adds to the charm by incorporating living spaces everyone can enjoy - a custom wine cellar, a large rec room w/ stone fireplace & above grade windows, a secondary full size kitchen, a children's play area, ample storage space for all those prized possessions, and access to your 3-car garage equipped w/ a Tesla charger. Designed to captivate, the professionally landscaped backyard w/ lighting is a true private oasis, encircled by beautiful mature trees and complete w/ a stone patio for alfresco dining, a custom built-in bbq station, a cozy fire pit for evening s'mores, and ample green space that can easily accommodate an in-ground pool. This estate represents the pinnacle of family living where loved ones can gather to create lasting memories all year round. (id:53661)
Upper - 60 Calm Waters Crescent
Brampton, Ontario
Fully Renovated Semi Detached House For Lease In A Highly Desired Neighbourhood. 3 Bedroom 3 Bathroom, Main Floor Laundry, Kitchen W/ Breakfast Area; High Speed Internet included. Top To Bottom Renovated. Combined Living And Dining. Close To Schools, Transit, Highway And All Amenities, 2 Car Parking Available For Upper Portion. Basement Is Not Included. **EXTRAS** S/S Fridge, S/S Stove, Dishwasher, Washer And Dryer. Tenants pay 70% Utilities (id:53661)
20 Naperton Drive
Brampton, Ontario
A stunning, executive townhome backing onto a ravine with breathtaking pond and nature views. With approximately 2,500 sq ft of luxurious living space, this rare 4-bedroom gem (3 bedrooms upstairs and 1 on the main floor) is among the few townhomes of this size and quality. The main floor impresses with soaring 17-ft cathedral ceilings in the living room, a cozy fireplace, and expansive windows that frame the serene backdrop. The gourmet kitchen features granite countertops, a large island with seating, high-end stainless steel appliances, custom cabinetry, and an undermount sink. Additional highlights include main floor laundry, no carpet, rich hardwood flooring, and pot lights throughout. Situated in one of the most desirable neighborhoods, close to top-rated schools, parks, shopping, and major highways. (id:53661)
4 Hackmore Gate
Brampton, Ontario
Welcome to 4 Hackmore Gate, a bright and spacious 4-bedroom, 3-bathroom detached home in the highly sought-after Fletchers Meadow community. Tucked away on a quiet family-friendly street, this move-in-ready home offers the perfect blend of space, comfort, and convenience. Flooded with natural light, the functional open-concept layout is ideal for everyday family living. The eat-in kitchen features a walkout to a private, serene backyard perfect for summer barbecues, family gatherings or peaceful morning coffee. The versatile lower-level family room offers extra space for a kids zone, home office, or yoga/fitness area. Enjoy the added convenience of main floor laundry and direct access to the garage. Just steps from schools, transit, parks, and shopping and minutes to Mount Pleasant GO this home truly checks all the boxes for todays busy family. (id:53661)
363a Roncesvalles Avenue
Toronto, Ontario
This unique two level unit on the 2nd and 3rd floor in the heart of Roncesvalles Village offers everything you could ask for. Just steps from public transit, shops, restaurants, and all the amenities this beloved neighbourhood has to offer, this one-of-a-kind residence was custom-built with no expense spared. Enter your private sanctuary and enjoy an open-concept kitchen featuring top-of-the-line appliances by Dacor, Wolf, and Miele. Quartz counter-tops and a sleek stainless steel sink overlooking the west-facing dining area and large window filling the space with natural light. The 2nd floor is finished with durable, noise-reducing porcelain tile ideal for pet-friendly living. This level also includes a bright bedroom with built-in shelving, a stylish 3-piece bathroom with walk-in shower, and a cozy living room at the rear, complete with custom built-ins, a natural gas fireplace, a mounted TV with subwoofer, and a walkout to your private back deck. The deck features a weather awning and natural gas BBQ hookup perfect for grilling which leads down to your own peaceful courtyard garden. Upstairs on the 3rd floor, you'll find a separate laundry room with cabinetry, a spa-like 3-piece bathroom with a luxurious soaker tub, and a spacious primary bedroom with an east-facing private balcony and a custom walk-in closet. Enhance your outdoor living with a massive 200 sq ft sundeck equipped with a water hookup, large storage bin, and clothesline.This rare opportunity offers the perfect blend of luxury, comfort, and unbeatable location. Live your best life in Roncesvalles Village! (id:53661)
2403 Redfern Road
Burlington, Ontario
Perfect 3-Bedroom Family Home, Bright and clean with a separate family room that can serve as a 4th bedroom, laminate flooring in the living room, bedrooms, and family room. Conveniently located on a quiet street near downtown Burlington, close to shopping, and just a short walk to the GO Station. Easy access to highways makes commuting a breeze! (id:53661)












