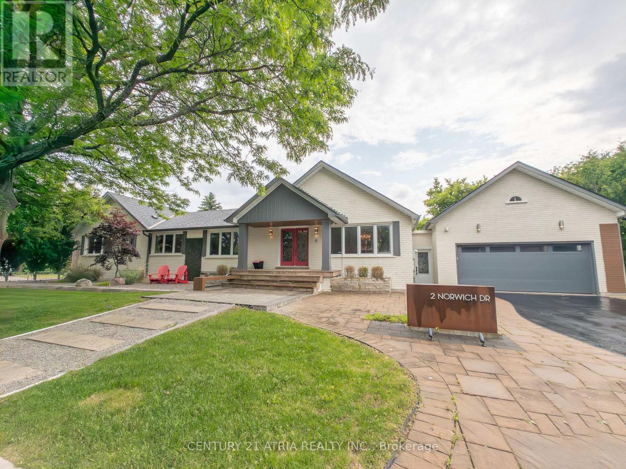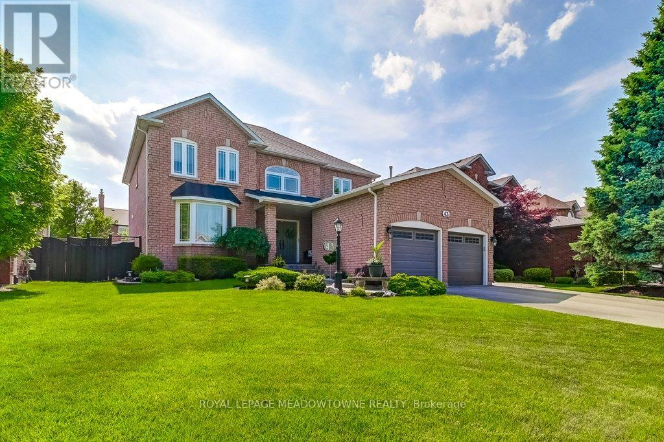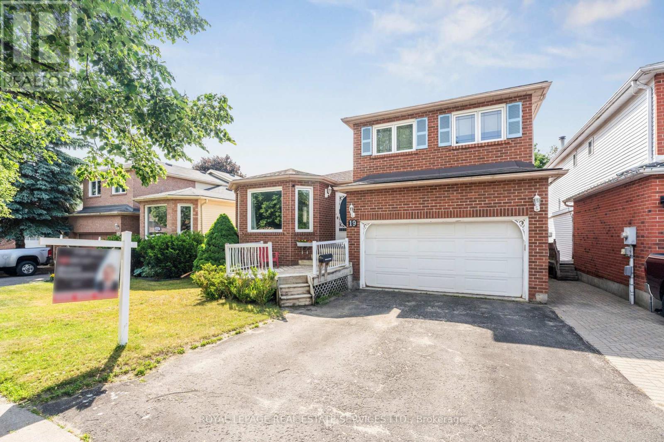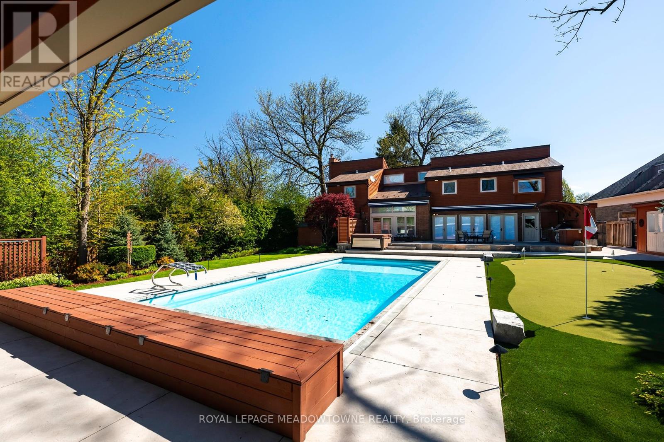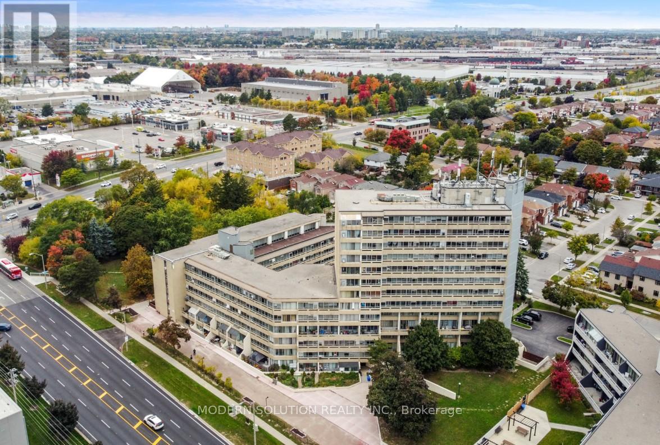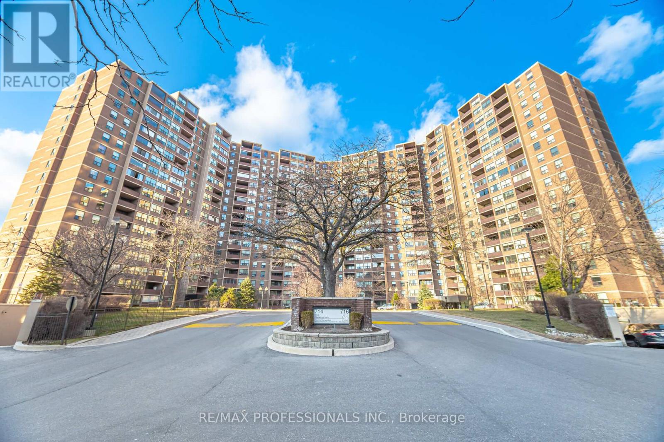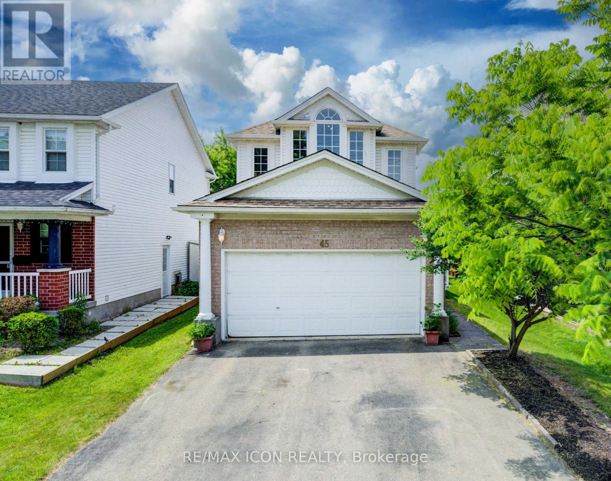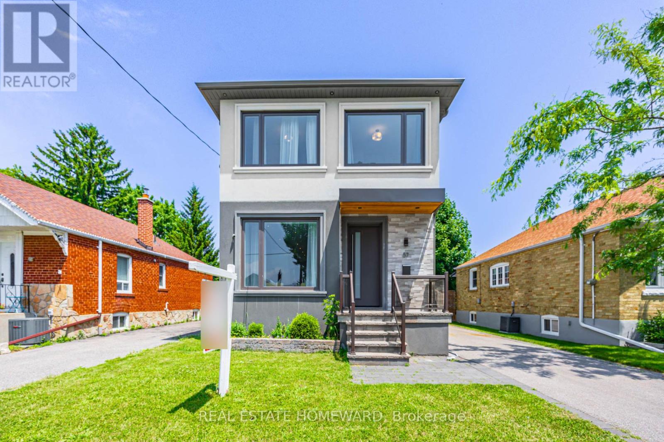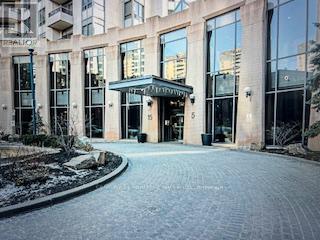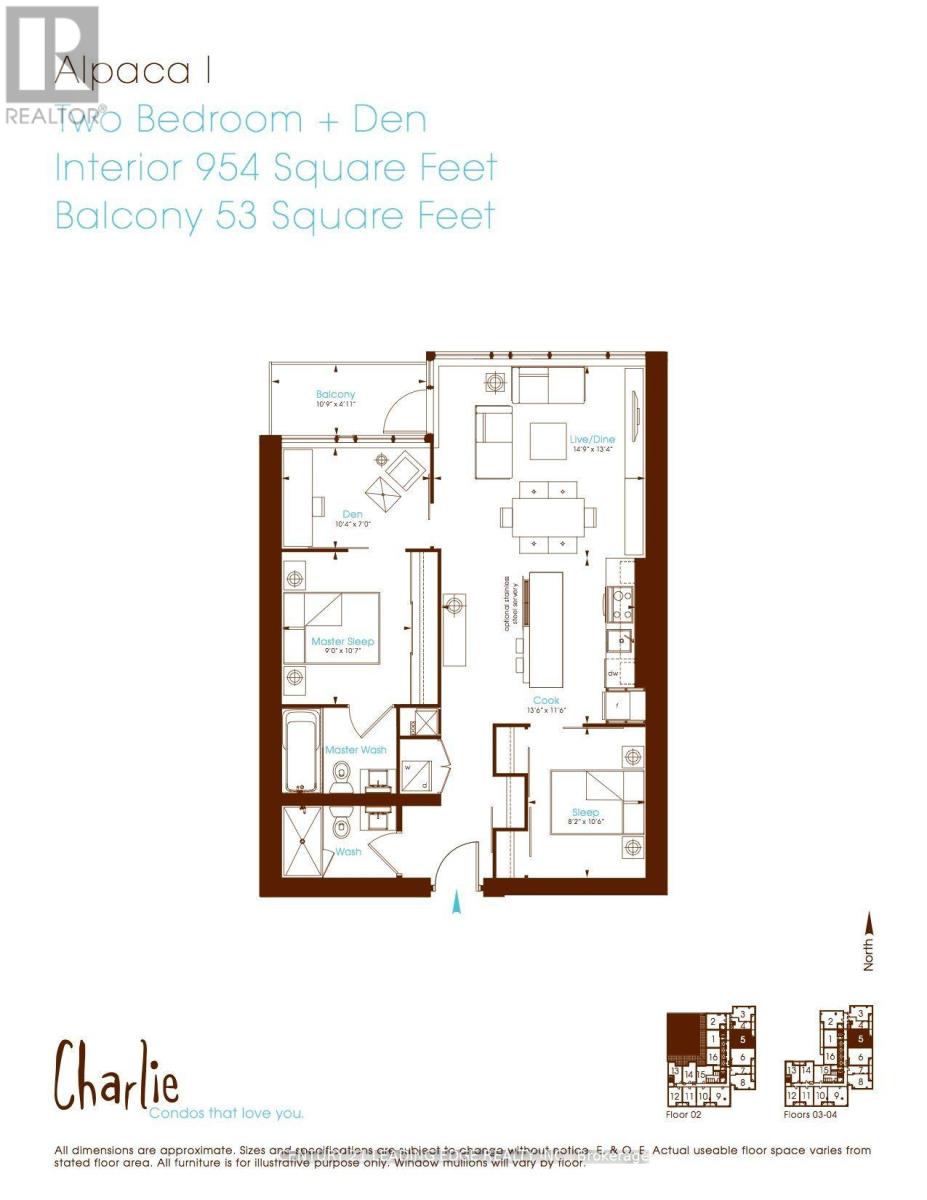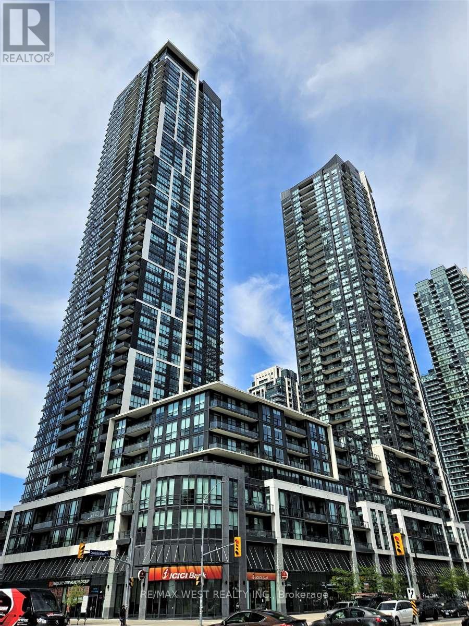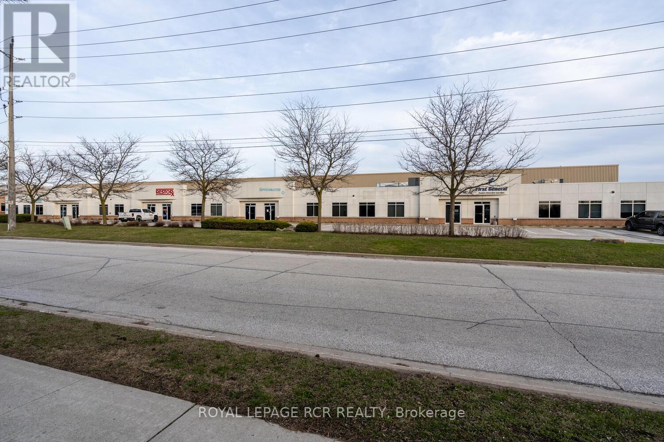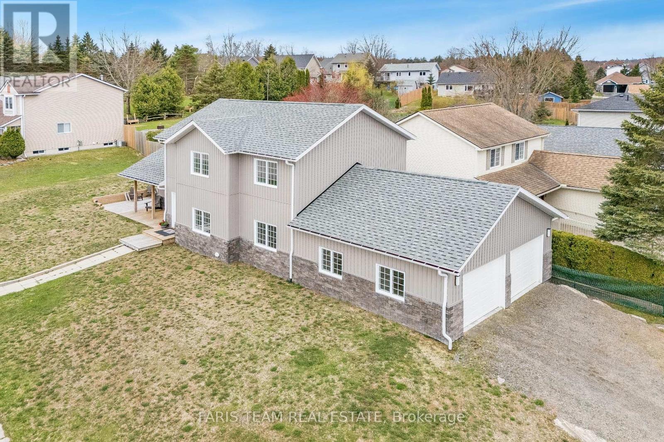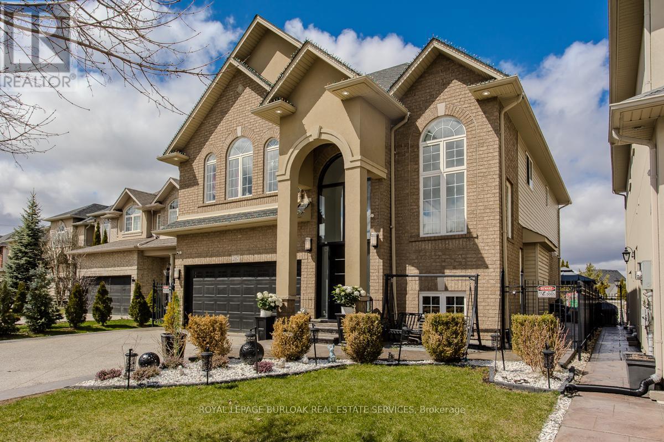2 Norwich Drive
Markham, Ontario
A truly rare, custom-built bungalow featuring over 5,000 sq. ft. of total living space approximately 2,500 sq. ft. on the main level, plus an additional 2,500 sq. ft. in the fullyfinished basement. This home offers 7 bedrooms and 4.5 bathrooms, making it perfect formulti-generational living or large families ~ Set on a sprawling corner lot with a private,expansive backyard that backs onto trees and a serene ravine all nestled in one of Markhamsmost sought-after neighbourhoods ~ Whether youre a family looking for a spacious,move-in-ready home to live and grow in or a developer eyeing long-term potential, this propertyoffers endless possibilities ~ Home is situated in top-ranked Franklin Street Public School andMarkham District High School ZoneKey Features: ~ Spacious open-concept layout ~ Grand foyer with custom detailing ~ Open-conceptkitchen perfect for entertaining ~ Elegant living & dining rooms ~ Dedicated home office +flexible-use rooms ~ Professionally finished basement with ample space ~ Beautifully landscapedyard with oversized private backyard ~ Ample driveway parking for multiple vehicles~ Zoned R3 (RES-LR3) Situated on a lot with R3 zoning under Markhams new 2024-19 by-law,this property offers a range of low-rise residential redevelopment possibilities. Buyers areencouraged to conduct their own due diligence with the City of Markham regarding specific uses,potential severance, or development permissions. Inspection welcome, but for buyer information only. No repairs will be made (id:53661)
324 - 30 Baseball Place
Toronto, Ontario
This spacious 2 bed, 2 baths suite offers plenty of natural light with floor-to-ceiling. No wasted space with this perfect floor plan. European kitchen with integrated appliances, stone countertops stunning finishes and exposed concrete ceilings throughout. Plenty of interior space to entertain comfortably and a huge balcony (with gas BBQ hookup) offers plenty of outdoor space and enjoyment. Excellent location with the Queen Streetcar at your doorstep. Get Downtown in 15 minutes or to the DVP in 1 minute. Integrated fridge, built in stove, integrated dishwasher, microwave, stacked washer & dryer. Dimmable lights in living areas. This suite also features Custom black out blinds and built-in closet organizers. (id:53661)
208 - 19 Summer Village Lane
Prince Edward County, Ontario
Welcome to 19 Summer Village Lane, located at the end of the quiet lane with a lake view from the porch. This beautiful detached bungalow style condo backing onto the woods has 2 bedrooms plus a loft with Floating Stairs & 2 full baths and great outdoor space to enjoy the season. Screened-in porch facing west, perfect for watching the sunset over the lake. The primary bedroom features a 3-piece ensuite with a standup shower and the main with 4-piece bath. The cottage comes fully furnished and is move-in ready. This property includes private two-car tandem parking. This gated community comes with a family pool, playground, and sports amenities - including tennis, basketball, bocce, and pickleball, the adult pool, gym, scheduled yoga and Pilates classes, the Owners Lodge, and 1500 feet of waterfront with canoes, kayaks, and paddleboards. Walking trails, a dog park, a putting green, and a lakeside patio round out the resort experience. Open from April to October. This cottage has been used very rarely. You can join the rental program or manage your short-term rentals if desired. Just minutes from Sandbanks, wineries, and all that Prince Edward County has to offer. Easy Turnkey accommodation. (id:53661)
46 Goddard Crescent
Seguin, Ontario
Discover your ultimate, fully furnished & turn-key, all-season vacation property on pristine spring-fed Otter Lake! This custom-built 1050 sq ft bungalow constructed in 2022 offers 3 bedrooms and 1 bathroom, ensuite laundry, 9 ceilings throughout and fully winterized. Enjoy the Napoleon propane fireplace in the living room during the winter months, heated bathroom floors, and a designer kitchen equipped with top-of-the-line appliances and a 9x4 foot quartz counter island, perfect for entertaining. The dining room/sunroom features a walk-out to the back deck complete with a gas line for your BBQ, and stairs leading down to the lake.Additionally, a self-contained, fully winterized 2nd dwelling, "The Bunkie," provides 340 sf of private space with 1 bed, 1 bath (3-piece), a kitchenette w/ wet bar, and a screened-in porch ideal for guests or children.Ready to embrace lake life? Nestled in a very private bay of Big Otter with sunshine all day long, enjoy over 1000 sf of deck & dock space or swim out to the raft and relax. Surrounded by mature trees and the tranquil waters of Otter Lake, yet offering modern conveniences like high-speed internet, this is the perfect place for your family to create lasting memories. (id:53661)
603 - 260 Malta Avenue
Brampton, Ontario
Welcome to this beautifully designed 1 Bedroom + Spacious Den that can be used as a 2nd bedroom . Offering a bright open-concept layout and unobstructed views, this stylish unit is perfect for end-users and savvy investors alike. Enjoy a sleek, modern kitchen with quartz countertops and stainless steel appliances, a sun-filled bedroom with floor-to-ceiling windows with laminate flooring throughout. The spacious den adds flexibility ideal as a home office or guest room. Step out onto your private balcony and unwind with scenic views your personal retreat in the sky. Plus, enjoy the convenience of in-suite laundry Located just minutes from shopping, dining, parks, Sheridan College, major highways & public transit (including the GO Station), this location blends comfort with unbeatable connectivity. Taxes has not been assessed yet (id:53661)
1807 - 3975 Grand Park Drive
Mississauga, Ontario
The Most Desirable Building In The Center Of Mississauga.Bright And Spacious Corner Unit, 2 Bedrooms+Den W/Walk In Closets & Laminate Flooring Throughout. Unobstructed South View Of Lake Off Large Balcony. Tons Of Visitor Parking. (id:53661)
611 - 293 The Kingsway
Toronto, Ontario
Discover refined urban living in the heart of Edenbridge-Humber Valley with this beautifully maintained 2-bedroom suite in a boutique 9-storey building. This spacious unit offers a perfect blend of sophistication and comfort. The open-concept layout is filled with natural light from floor-to-ceiling windows and enhanced by soaring 9-foot ceilings, creating an airy, inviting atmosphere. Step out onto your private balcony to enjoy peaceful city views and morning sunrises ideal for relaxing or entertaining. The split bedroom layout offers 2 generously sized rooms with ample closet space. The contemporary kitchen features sleek cabinetry and stainless steel appliances, seamlessly integrated into the living space for modern convenience. A full-size in-suite washer and dryer, central air, and high-efficiency systems add to your comfort and cost savings. This well-managed building offers an array of premium amenities, including a stylish party room with a caterer's kitchen, a comfortable lounge with large-screen TV, a well-equipped fitness studio, guest suites, a rooftop terrace with panoramic views, and concierge service. With a focus on sustainability, the building's green features help keep utility costs low. Set in one of Etobicoke's most desirable neighbourhoods, this location offers easy access to local shops, transit, top-rated schools, and the Humber River trails. Just across from the Humbertown Shopping Centre and major roadways, this is a rare opportunity to enjoy upscale living in a quiet, well-connected community. (id:53661)
3203 - 50 O'neill Road S
Toronto, Ontario
Welcome to this tastefully appointed 1 bedroom + den Penthouse Unit with an unobstructed East View. The time is here to make this your home amid the Shops at Don Mills with everything you need right at your doorstep. Doctors, Dentists, Schools, Library, Groceries, Restaurants, Movies, TTC, Sports and More. Fully Equipped Gym, Swimming Pools (1in/1out) hot tub, Party Room. (id:53661)
43 Samuel Crescent
Halton Hills, Ontario
Welcome to 43 Samuel Crescent where craftmanship and thoughtful design are evident. This impeccable 4 plus 1 bedroom (Murphy Bed) home is located on desirable, sought-after quiet family street and steps to Barber Park. The main and second floor offers 2686 sq.ft. of living space as per Birchland builder's plans plus the additional finished basement offers your family plenty of space to enjoy. Great curb appeal with interlocking walkway and lovely landscaped front gardens invites you into the home to the large foyer with 2 spiral staircases that lead you to the upper and lower levels. Beautifully landscaped lighted gardens with a backyard waterfall offers your own outdoor retreat. The large chefs kitchen offers granite counters and plenty of storage. Eat in kitchen offers views and access to the lovely gardens. Formal dining room with hardwood floors overlooks the spacious living room with French doors. Bonus of a main floor laundry room with a side entrance and direct access to garage and the lower level. The upper level offers the spacious and bright primary bedroom with a 5 piece ensuite bath and walk in closet with built in storage cabinets. Three other spacious bedrooms on the second level all have double entry closet doors with access to a 5 piece bathroom. The spacious finished basement with wet bar and a built-in bench seat table is great for playing games/drawing and offers plenty of room to entertain your family and friends. A built-in computer nook desk and storage cabinet with a 3 pc. bath is located on the lower level. Auto irrigation lawn system. Three custom built-in exterior storage units for all your yard tools/accessories. Upgraded throughout. Basement workshop. Custom built in features in many rooms. Soundproof walls in all 4 bedrooms and adjacent family/laundry room wall. Carpet free home. Many custom features. A meticulously maintained home. A fantastic family home waiting for a new family. Please see attached feature sheet for extras. (id:53661)
33 Cornelius Parkway
Toronto, Ontario
Your dream home awaits you! Architectural elegance meets modern luxury in this custom-built home. Offers over 6,500 sq ft of meticulously designed living space on a surreal ravine lot! Expansive windows, glass railings, and custom wine feature wall, truly set the tone for elevated living! Oversized, chef-inspired kitchen features premium appliances, exceptional storage, well thought out secondary stove in solarium -perfect for both everyday living and grand-scale entertaining. Each imported chandelier is a work of art, leaving a memorable impression in every room! Sleek glass staircase leads you to upper level- 4 generous bedrooms, each boast private en-suites & B/I closets. Primary suite is a true retreat featuring fireplace, hotel-inspired spa bathroom, dressing room, and private balcony & ravine views. Thoughtfully designed laundry room featuring built-in cabinetry & discreet ironing station. Finished walkout basement offers a spacious open layout, premium hardwood flooring, high ceilings, pot-lights, soundproof theatre room, ample storage space and direct access to a beautifully landscaped yard. Serene surroundings complete this one-of-a-kind residenceoffering heated stone driveway, stone walkway/ backyard patio, professional landscaping & meticulously maintained resort like grounds. This home truly has it all! (id:53661)
19 Engel Crescent
Barrie, Ontario
Beautiful & Spacious 3-Bedroom Home with Finished Basement & Workshop! This well-maintained 3-bedroom, 3-bathroom home offers over 3,000 sq. ft. of comfortable living space, perfect for families and entertainers alike. The main floor boasts a large family room with a cozy fireplace, a spacious living and dining area, and a generously sized kitchen with ample counter space. Equipped with both a separate garage entrance and a side door entrance offers practical and convenient access points for residents and guests. This provides an easy transition from the car to the living spaces, ideal for unloading groceries or getting out of the rain. The finished basement is a true retreat, featuring over 9-foot ceiling, a hot tub, a motorized screen with a projector for movie nights with couches, and a dedicated workshop for hobbyists or DIY enthusiasts. Outside, the property includes a 2-car garage and is conveniently located just minutes from Highway 400 and shopping, offering easy access to all amenities. This home is move-in ready and waiting for you! (id:53661)
1721 - 181 Village Green Square
Toronto, Ontario
Luxury Tridel Condo At Metrogate-2 Bedroom, 2 Bathroom Suite. Experience Upscale Living In This Energy-efficient, Beautifully Designed Tridel condo Located In The Sought-After Metrogate Community. This Spacious And Functional 2-bedroom, 2-Bathroom Unit Features A Modern Open-Concept Layout With Hight-Quality Finishes Throughout. Contemporary Kitchen Includes Built-In Appliances, A Granite Countertop, and A Built-in Dishwasher. Enjoy The Convenience Of In-Suite Laundry And Relax On Your Private Balcony With A Scenic View. The Unit Offers A Perfect Balance Of Comfort And Style, Ideal For Small Families. (id:53661)
29 Nortonville Drive
Toronto, Ontario
Welcome to this delightful linked home that truly lives like a detached property! Nestled on a serene crescent, this gem offers the perfect blend of comfort, convenience, and modern touches. Quick access to the TTC, subway lines, and major highways, including the 401, 404, and DVP, makes this location a commuter's dream. Families will appreciate the proximity to great schools such as Pauline Johnson Junior Public School, John Buchan Senior Public School, Holy Spirit Elementary School, St. Gerald (French Immersion), St. Gerald Elementary School, and Stephen Leacock Collegiate Institute. For retail therapy, dining, and entertainment options, you'll find Fairview Mall, Agincourt Mall, and an array of other shops and eateries just a short walk or drive away. This home boasts four well-sized bedrooms, providing ample space for everyone in the family. The partially finished basement includes a recreation room, offering a cozy retreat for relaxation or the opportunity to unleash your creativity and transform it into a functional space tailored to your needs. Move-in ready with updated features such as roof shingles, zebra blinds, an upgraded garage door, furnace, and central air conditioner. Recent renovations also include sleek laminate flooring, contemporary kitchen finishes, upgraded washrooms, and stylish lighting. Situated on a premium pie-shaped lot, the backyard offers plenty of space for outdoor activities, gardening, or simply unwinding on a sunny day. Parking is a breeze with a double attached garage accommodating two vehicles and a private double driveway for up to two additional cars. With its charm, functionality, and unbeatable location, this property is a perfect choice for anyone seeking a quiet yet connected lifestyle. Don't miss out on this opportunity to make this house your home! (Note: Some photos are virtually staged.) ** This is a linked property.** (id:53661)
28 Pine Tree Crescent
Brampton, Ontario
One-of-a-Kind Executive Home Backing Onto Etobicoke Creek. Nestled in a sought-after neighbourhood, this stunning 4-bed, 4-bath executive home is a rare find. Thoughtfully renovated with high-end finishes, vaulted ceilings, and custom millwork, it offers both elegance and functionality. Step into a grand foyer with herringbone tile flooring, leading to a private den with double French doors. This sophisticated space boasts rich hardwood floors, dark wood crown moldings, a coffered ceiling, built-ins, and a sleek electric fireplace ideal for a home office or lounge. The chefs kitchen, fully renovated in 2023, is a masterpiece with hickory hardwood floors, white cabinetry with gold hardware, quartz countertops, and a large island. Premium appliances include a Sub-Zero fridge, Wolf wall ovens, and a six-burner Wolf stove. The pantry has pullout shelves, built-in cabinets, and a cozy nook with a gas fireplace. Floor-to-ceiling windows open to a walk-out patio. Step outside to a breathtaking backyard oasis backing onto Etobicoke Creek. Enjoy ultimate privacy with lush landscaping and mature trees. A stone patio with a built-in BBQ and seating area is perfect for entertaining, while the saltwater pool and hot tub offer a serene escape. The fully fenced yard also features a pool house with bar, and a putting green. Upstairs, the primary suite offers a dressing room, wall-to-wall closets, and a spa-like ensuite with a soaker tub, rain shower, and custom built-ins. Additional bedrooms feature built-in storage. The main bath has heated floors, a soaker tub, and elegant finishes. The finished basement is an entertainers dream, featuring a gas fireplace, a wet bar with quartz counters, a beverage fridge, and an island. A private gym with rubber flooring, mirrors, and a wine fridge adds to the appeal. The spa-like bath includes a steam shower and heated floors. This exceptional home wont last long! Book your private showing today! (id:53661)
976 Lakeshore Road
Haldimand, Ontario
Dollhouse on the Lake! Lovely two bedroom, one bath home on nice waterfront lot, dotted with mature trees and blossoming spring foliage needs a new owner! Gentle grade to the lake, with solid breakwall - only about a 5 ft drop to the sandy beach with sand bottom when you reach the water. Great for swimming, or kayaking! The open concept home has been lived in year round by current owner. It features a cozy kitchen/dining and living room with a den/reading area on one side, plus two bedrooms and a four piece bath. Heated & cooled by a heat pump system, cistern for water and holding tank for sanitation. Asphalt singles are around 5 years old, and the windows are all vinyl. Cute front porch entry into the home, and a good size back deck off the rear patio doors. Three sheds - one for garden tools, and two that could be used as bunkies/extra sleeping quarters. Parking for 4 cars. Enjoy easy lake living here! (id:53661)
1903 - 4099 Brickstone Mews
Mississauga, Ontario
One Of The Best Locations And Floor Plans! This Bright Corner 2 Bedrooms Plus Den, 2 Bathrooms,884 Sqft Plus 102 Sqft Balcony (Total 986 Sqft) Unit, All Laminate Flooring, Floor To CeilingWindows, Spectacular Views Of The City And Lake, Modern Kitchen With S/S Appliances And Granite Counter Top, Walk To Square One Mall, Sheridan College, Central Library, Living Arts Centre,Ymca, Transportation, Hwys, Top Ranked Schools, 5 Star Amenities And Much More. (id:53661)
99 Romy Crescent
Thorold, Ontario
**Spacious 3-Bedroom For Lease - Near Brock University!** Don't Miss This Beautifully Maintained 3-Bedroom Home, Perfectly Located Just Minutes From Brock University! This Clean And Comfortable Home Features **No Carpet Throughout**, Offering A Modern And Allergy-Friendly Living Space. Enjoy The Convenience Of **1 Dedicated Parking Spot** And A **Large Backyard**, Ideal For Relaxing Or Entertaining During The Summer Months. Perfect For Students, Professionals, Or Small Families Looking For A Quiet And Convenient Location. Act Fast - This Opportunity Won't Last Long! (id:53661)
2811 - 80 Absolute Avenue
Mississauga, Ontario
Welcome To The Absolute World! Live In The Most Desired Community In Mississauga* This 1+1 Bedroom And 2 Full washrooms Offers A Spacious Floor Plan With North East Unobstructed Spectacular Views of The City*. Just professionally Renovated * New Kitchen, New Laminate Floor New Washroom Vanities New paint in April/May 2025*. New Stove, New Dishwasher April 2025 New Fridge 2023*, Walking Distance to Square One & Central Parkway Mall* Gorgeous Unobstructed Ravine Views! 9 Ft Ceilings* Walk Out To Your Quiet Balcony to enjoy the views away from busy main street traffic. Floor to Ceiling Window in Master Bedroom . Club house amenities include indoor & outdoor pool, basketball court, squash court, running track, super large gym and more* Sheridan College, trails, bus routes, and the NEW Hurontario LRT. One Parking + One Locker included. Stove, fridge, dishwasher, microwave hood vent, stacked washer dryer, all electrical light fixtures. (id:53661)
Basement - 85 Yorkview Drive
Toronto, Ontario
Located In Heart Of The Queensway Village, The Family-Centric Neighborhood-Minutes To Qew/427, Walking Distance To Ttc/ Supermarket/Costco/Sherway Garden/ Restaurants, Close To Norseman Jr Middle School, Rare Ranch Style Bungalow W/Wide Lot, Fully renovated top to bottom. Must see. Thank you for showing. (id:53661)
1305 - 200 Victoria Street
Toronto, Ontario
Fully Furnished Luxury, Modern, And Well-Sized Studio In Pantages Hotel And Spa Located In The Heart Of Downtown Toronto. Steps To Eaton Center, Ttc Subway, Dundas Square, Universities, Hospitals, Theatres, Restaurants And More! 24 Hr Concierge On Site. (id:53661)
312 - 5580 Sheppard Avenue E
Toronto, Ontario
Great Opportunity to own an incredible over sized unit for first-time buyers! This beautifully condo features great size windows that fill the space with natural light as well as stunning views. The kitchen boasts countertops, stainless steel appliances, cabinet doors, and a cozy eat-in area. Prime location next to centennial college, University of Toronto Scarborough, Future McCowan subway station, Sheppard Square Childcare Centre, shopping, schools, parks, community centers, and hospitals, with easy access to Hwy 401perfect for commuters. Don't miss this rare find. Won't last. Offer anytime. (id:53661)
Ph305 - 18 Valley Woods Road
Toronto, Ontario
Welcome to the Executive Penthouse at Bellair Gardens! Step into over 1,200 sq. ft. of sun-soaked luxury in this spacious open-concept suite. Perched high above the city, enjoy unobstructed southwest views of the Toronto skyline from your expansive private balcony. This thoughtfully designed penthouse features: split 2-bedroom layout + den/office for maximum privacy and flexibility, bright, open-concept living space ideal for entertaining, 2 rare parking spots and a separate locker, modern finishes and panoramic windows that flood the space with natural light. Whether you're downsizing or moving up, this penthouse offers the perfect blend of comfort, convenience, and upscale urban living. (id:53661)
3005 - 15 Lower Jarvis Street
Toronto, Ontario
Welcome to your dream home in the sky, perched on the coveted 30th floor of the Lighthouse Tower at the corner of Queens Quay Blvd and Jarvis St. This rarely offered southwest corner suite offers panoramic, forever views of Lake Ontario and Toronto's waterfront skyline - a true urban oasis that blends the best of city living with the tranquility of lakeside luxury. Boasting 791 square feet of beautifully designed interior living space, this light-filled 2-bedroom, 2-bathroom residence is thoughtfully laid out to maximize comfort, style, and functionality. Floor-to-ceiling windows wrap the open-concept living, dining, and kitchen area, bathing the space in natural light and offering breathtaking lake and city vistas from every angle. The modern kitchen is perfect for both casual dining and entertaining, featuring high-end integrated appliances, quartz countertops, sleek cabinetry, and a spacious island that flows seamlessly into the living area. Step outside onto the expansive 391 square foot wraparound balcony to take in stunning sunrises, glowing sunsets, and the buzz of the waterfront below-your private outdoor retreat with south and west exposures. The spacious primary bedroom offers a peaceful escape with unobstructed lake views, a generous closet, and a spa-inspired 4 piece ensuite bathroom complete with a custom shower enclosure and elegant finishes. The second bedroom is ideal a s guest room, home office, or nursery, and features a large double closet and beautiful western exposure that fills the room with afternoon light. Additional feature include in-suite laundry, one premium parking spot, and a secure storage locker. Residents of the Lighthouse Tower enjoy world-class amenities including a fully equipped fitness center, yoga studio, outdoor pool, tennis and basketball courts, party rooms, and a 24-hour concierge. Located just steps from Sugar Beach, the Distillery District, Loblaws, Farm Boy, St. Lawrence Market. (id:53661)
61 Ecclestone Drive
Brampton, Ontario
This Lovely Detached 2-Storey Home Is Nestled In One Of The Most Convenient Parts Of Brampton. Located Close To Parks, Grocery Stores, Schools, And Public Transit. Not Only Does This Home Have An Open And Inviting Front Foyer, And A Fully Fenced In Private Back Yard, It Also Features 4 Large Bedrooms Including A Master Bedroom With Its Own Walk In Closet With personal spacious basement. Don't Miss Your Chance To Come Check Out This Lovely Home!!! (id:53661)
1307 - 28 Ann Street
Mississauga, Ontario
Stunning Lake & City Views from This 2-Bed Corner Suite in Port Credit! Soak in panoramic southeast views of Lake Ontario and the city skyline from this sun-drenched 2-bedroom, 2-bath corner suite with a spacious 93 sq. ft. terrace the perfect perch for morning coffee or sunset cocktails. Both bedrooms are generously sized with full-height exterior windows, offering great natural light and views. The bright, open-concept layout is upgraded throughout with $18K in premium finishes, including SmartONE SmartHome tech, engineered hardwood, and sleek stone surfaces in the kitchen and baths. Located in Westport by Edenshaw (just one year old), you're steps from the Port Credit GO Station, waterfront trails, shops, restaurants, and all the charm this vibrant community offers. Enjoy a full suite of amenities: rooftop terrace, gym, concierge, and party room. 1 parking + 1 locker included. Where the view steals the show and the lifestyle follows. (id:53661)
1002 - 6 Greenbriar Rd Road E
Toronto, Ontario
Bayview Village. Brand New One Bedroom + Den (With Glass Door Can Be 2nd Bedroom) Parking+1 Locker, Lower Pen-house with higher Ceilings and built-in Miele appliances. Mints to Bayview Subway Station, TTC, HWY 401, Bayview Village Mall, YMCA, Loblaws, Restaurants, Nearby Essentials Banks, Grocery Stores, LCBO, Shoppers Drug Mart, Families Quiet, Upscale Neighborhood With Parks & Top Schools, BONUS -- Custom window coverings included in lease and High Speed Rogers Internet Included in lease. (id:53661)
Lot 5 Portage Road
Kawartha Lakes, Ontario
Just Under an Acre of Endless Opportunities in Kawartha Lakes! Welcome to Lot 5 Portage Road, a rare and versatile vacant lot by the scenic village of Kirkfield. Offering just under an acre of level land, this property is ideal for your dream home, cottage retreat, or a seasonal escape. Bring your trailer or RV, park your recreational toys, and enjoy everything this beautiful area has to offer. Located just minutes from the historic Kirkfield Lift Lock and surrounded by lakes, trails, and nature, this lot is your gateway to outdoor adventure. Plus, you're only a 30-minute drive to Lindsay or Fenelon Falls, where you'll find all the amenities, shopping, dining, and services you need. With year-round road access and tranquil surroundings, the opportunities here are truly endless! (id:53661)
103 - 1140 Parkwest Place W
Mississauga, Ontario
Stunning Ground Floor Condo with Private Walk-Out Terrace! Welcome to this fabulous 1-bedroom + den condo in a sought-after, well-maintained building in South Mississauga! This bright and stylish unit offers a spacious open-concept layout with a generous den-perfect for a home office or guest space. Step outside to your private, oversized fenced terrace, featuring a privacy fence, and a gas BBQ line-an entertainers dream! Enjoy seamless indoor-outdoor living, ideal for relaxing or hosting gatherings. The primary bedroom boasts a large window, California shutters, and a custom-built closet for optimal storage. The living area is bathed in natural light and flows effortlessly into the kitchen and dining spaces. Prime Location! Minutes to the lake, bike trails, Port Credit, Sherway Gardens, and Toronto, with easy access to highways and the GO Train for effortless commuting. Don't miss this rare opportunity for terrace-level living in a vibrant and convenient neighborhood! (id:53661)
1411 - 714 The West Mall
Toronto, Ontario
Large and spacious freshly painted condo offers over 1,200 sq. ft. of modern living. Featuring 2 generous bedrooms plus a large den that can easily function as a third bedroom or home office, the layout is thoughtfully designed for both everyday living and entertaining. The Updated kitchen is a true standout, Enjoy spectacular, unobstructed views of the Mississauga skyline from your private balcony truly a serene escape in the heart of the city. This is a well-managed building known for its exceptional amenities and all-inclusive maintenance fees covering all utilities, high-speed internet, cable TV with Crave + HBO, and more. Amenities include indoor and outdoor pools, tennis and basketball courts, a fully equipped gym, sauna, BBQ areas, party room, kids' playground, beautifully landscaped gardens, car wash, 24-hour security, and more. Desirable Etobicoke Neighbourhood! Close To Airport, Centennial Park, Public Transit, Shopping, Great Schools, 427 & 401. 20 Mins To Downtown Toronto. Top-rated schools this is luxury living at its best. (id:53661)
45 Bancroft Street
Kitchener, Ontario
Discover 45 Bancroft Street, Kitchener a solid, move-in-ready 3-bedroom, 4-bathroom home in the heart of the sought-after Idlewood-Stanley Park neighbourhoods! Spanning 2,530 sq. ft., this well-designed home offers an open-concept main floor, perfect for family gatherings or quiet evenings at home. The primary bedroom features a private ensuite and walk-in closet with elegant vaulted ceilings, while the two additional bedrooms include one with a spacious walk-in closet, ideal for growing families or home office needs. Enter through a welcoming, spacious foyer that leads to a bright and functional layout. The finished basement boasts a large family room, ready for game nights or relaxation. With a 2-car garage and driveway parking for 2 more vehicles, parking is a breeze. Updates include freshly painted main and 2nd floor, furnace (2020), roof (2020). Located on a peaceful, low-traffic street, this home is steps from community trails, Idlewood Pool, and the soon-to-open St. Patrick Elementary School (Fall 2025). Enjoy quick access to Chicopee Ski Hill, the expressway, and Hwy 401 for easy commutes. This home offers the perfect blend of comfort, convenience, and a prime location. Don't miss out schedule your visit today and see why this is the solid family home you've been searching for! (id:53661)
61 Centre Street
Essa, Ontario
Don't miss this opportunity to own a spacious 33' X 100' vacant lot, perfect for building your custom dream home! Located in a desirable area with fantastic location close to schools, parks, and amenities.Don't miss your chance to call this stunning new build home !this large parcel offers endless possibilities for design and construction. Bring your vision to life in this peaceful and established neighborhood. Whether you're a builder, investor, or future homeowner, this lot is ready for your dream project! (id:53661)
37 Windsor Drive
Whitchurch-Stouffville, Ontario
Nestled on a unique L-shaped property in the friendly community of Musselman Lake, this home boasts two road frontages! A private 24.77 ft. x 80 ft driveway allows for many parking spaces for owners, guests, and their elongated vehicles. Buyers will be delighted to find an attractive bungalow offering 966 sq ft on the main floor with approximately 900 sq ft finished in the basement. Extensively renovated main floor with added new basement circa 2018. The open concept main floor living room with Brazilian Cherry hardwood floor has a double French door access to the 24' x 12' deck to enjoy BBQs and "porch sitting": A manicured yard with fire pit area, planter box and fencing for children to play is on the next level. Inside, the primary bedroom's large bay window has a window seat/plant area, and at the opposite end there is a spacious wall to wall mirrored closet. Look for the dark red sliding entry barn door! The main 3 pc. bath has been upgraded as well. The dining room is open concept and blends into the foyer and the crowning highlight - a gorgeous chef's kitchen that will immediately attract buyers with stainless steel appliances A faux soapstone/slate counter ends in a peninsula with room for stools for casual meals while talking to the "chef". A "hidden" staircase with removable railing leads from the wood-planked windowed wall to the large recreation/flex room, another 2 bedrooms, a pristine 4 pc. bath, and a convenient laundry room with utility hook-ups well-labelled. Another added benefit to this 1800 sq ft living space is the privacy factor with the surrounding hedges and the western and eastern tree line. The elevated view to the south from the deck only enhances this HIDDEN GEM! Spend all seasons close to two lakes near Stouffville and Ballantrae! A commuter's choice for PRIVACY, PARKING, PORCH-SITTING, AND PIZAZZ! Hurry to make this home YOURS today! (id:53661)
57 Marsh Road
Toronto, Ontario
Beautiful Modern Detached Home On Premium 40 X 108 Ft. Dbl Skylights Combined W/ Large Windows Invites Plenty Of Sunshine! Open Concept Main Fl Living With 10 Ft Smooth Ceilings. An Inviting and Entertaining Home with a Beautiful Kitchen W/Quartz Countertop +Centre Island& High End S/S Appliances.W/Out To Beautiful Deck & a Kid/Pet Friendly Fully Fenced Yard. 4 Large Bdrms W/ Built In Closets. Primary Bdrm W/ 3pc Ensuite & W/I. Fin Bsmt with Two Additional Bedroom and a 4Pc Bath. Conveniently located within walking distance to Ravines, Schools, TTC and easy access to downtown. A Truly must see!!!Beautiful Modern Detached Home On Premium 40 X 108 Ft. Dbl Skylights Combined W/ Large Windows Invites Plenty Of Sunshine! Open Concept Main Fl Living With 10 Ft Smooth Ceilings. An Inviting and Entertaining Home with a Beautiful Kitchen W/Quartz Countertop +Centre Island& High End S/S Appliances.W/Out To Beautiful Deck & a Kid/Pet Friendly Fully Fenced Yard. 4 Large Bdrms W/ Built In Closet (id:53661)
818 - 15 Northtown Way
Toronto, Ontario
ONE OF Tridel Building, North West View,Steps To TTC Subway, Best School, Churches,$$$ Rec Facilities, Indoor Pool, Bowling, Golf, Tennis, Jogging Track, Roof Garden, Direct Access To 24Hr Metro Supermarket (id:53661)
Ph11 - 117 Broadway Avenue
Toronto, Ontario
Welcome to the brand new Line 5 Condos at Yonge & Eglinton be the first to live in this stunning penthouse corner unit offering breathtaking southeast views and an abundance of natural light! This thoughtfully designed 2-bedroom, 2-bathroom split bedroom layout provides both privacy and functionality. Featuring an upgrade of electrical lights in the ceiling in both bedrooms, this unit combines modern finishes with luxury living. Enjoy top-tier amenities including a state-of-the-art fitness centre and yoga studio, outdoor pool and lounge, BBQ dining area, outdoor games room, sauna and steam room, party room with full kitchen, 24/7 concierge, juice and coffee bar, and visitor parking. Located in one of Torontos most vibrant neighbourhoods, you're just steps from top-rated restaurants, shops, and public transit. This is upscale urban living at its finest. Be the first to occupy this beautiful, never been lived in home. It will not disappoint! (id:53661)
Uph05 - 117 Broadway Avenue
Toronto, Ontario
Welcome to the upper penthouse at 117 Broadway Avenue, located in the brand-new Line 5 Condos at Yonge and Eglinton. This beautifully designed 2-bedroom, 2-bathroom suite offers a rare opportunity to be the first to live in a luxurious, never-before-occupied unit. Situated on an exclusive floor with only five units, this upper penthouse boasts soaring 10-foot ceilings and expansive windows that flood the space with incredible natural light throughout the day. The modern open-concept layout is perfect for both relaxing and entertaining, with high-end finishes and thoughtful design in every corner. Residents will enjoy access to exceptional amenities including a fully equipped gym, yoga and personal training rooms, sauna, steam room, juice bar, outdoor pool, BBQ area, rooftop deck, guest suites, visitor parking, and 24/7 concierge service. All of this is just steps away from top restaurants, cafes, shops, parks, and public transit, making it an ideal home in one of Torontos most vibrant and connected neighbourhoods. Dont miss your chance to live in this exceptional upper penthouse in the heart of Midtown. (id:53661)
405 - 8 Charlotte Street
Toronto, Ontario
Welcome to The Charlie! Nestled in the Peaceful Pocket of the Entertainment District this Building was Designed by award winning Cecconi Simone for Balance, Sophistication, Comfort and Functionality as soon as you step inside this building. Your New Home Features Nearly 1,000 Square Feet with 2 Bedrooms, Both With Ample Closet Space, 2 Full Bathrooms with an Ensuite Deep Soaker Tub to Relax in Peace. A Massive Den to Turn into Any Space you Desire, Open Kitchen with an Island that can seat an Entire Family and a Bright Spacious to Dine and enjoy your Living Room. This Building is almost unmatched in Amenities with your One Stop R&R Floor from a Full Gym/Fitness Centre, Aerobics Studio, Steam Room, Piano Lounge, Media Room, GamesRoom, Outdoor Pool, Sundeck, Dining Lounge, Kitchen & Outdoor Bbq's. Step Outside the Front Door and onto the Street Car for Public Transit, 1 KM from the Highway for Easy Driving Access, Walk Steps to every Necessity for Groceries, Shopping, Restaurants or Entertainment. (id:53661)
19 - 45 Seabreeze Crescent
Hamilton, Ontario
Bright end-unit townhouse close the lake in Stoney Creek. Main floor has 9' ceiling height, hardwood floors, eat-in kitchen and comfortable living area. Walkout to back deck and yard. Inside access to garage. Rare and very useful den in split level between main and second levels. Second level has 3 generous bedrooms and two full baths. Laundry in basement. Private road fee of $149. Front yard patio stones offer potential for second outdoor parking spot. Plenty of visitor parking. Great starter, downsize or investment. (id:53661)
903 - 4011 Brickstone Mews
Mississauga, Ontario
Live in the heart of Mississauga! This stunning condo resides in a premier luxury tower!: Featuring an open layout flooded with natural light, upgrades, premium stainless steel appliances, granite countertops, In-suite laundry Step outside to boutique shopping, gourmet restaurants, Square One Two minute walk to Square One terminal: direct express bus to Union Station (id:53661)
59 Centre Street
Essa, Ontario
Don't miss this opportunity to own a spacious 33' X 100' vacant lot, perfect for building your custom dream home! Located in a desirable area with fantastic location close to schools, parks, and amenities.Don't miss your chance to call this stunning new build home ! This large parcel offers endless possibilities for design and construction. Bring your vision to life in this peaceful and established neighborhood. Whether you're a builder, investor, or future homeowner, this lot is ready for your dream project! (id:53661)
4 - 1180 Kerrisdale Boulevard
Newmarket, Ontario
Greal location near Hwy 404. Good, clean, and functional industrial unit with excellent warehouse facility. Unfinished storage mezzanine in warehouse. 3 offices, 2 washrooms, kitchenette, and storage in office area. Office furniture and filing cabinets are available for purchase. Vacant possession on closing. (id:53661)
4 Ditchburn Drive
Seguin, Ontario
Experience the pinnacle of Muskoka luxury at Stormy Point on Lake Rosseau, one of the region's most exclusive and rarely offered enclaves. This exceptional property presents a once-in-a-generation opportunity. With only four cottages on this private point and no availability in over 20 years, this is truly a rare find. Set on over 2 acres with 433 feet of pristine shoreline, the timeless 5,000+ sq. ft. cottage offers 5+1 bedrooms and 7 bathrooms, designed with uncompromising attention to detail. Soaring two-storey ceilings and a dramatic central cut-stone fireplace anchor the grand open-concept living area, where floor-to-ceiling windows frame breathtaking lake views from every angle. The kitchen features a large centre island with seating and its own fireplace, flowing seamlessly into the inviting Muskoka room, an ideal space for relaxed entertaining in any season. A private master wing includes its own fireplace, walkout to a stone patio, and a beautifully appointed spa-like ensuite. At the waters edge, a stunning two-storey, double-slip boathouse offers south and southwest exposure, capturing iconic Muskoka sunsets. Complete with indoor and outdoor living areas, a rooftop deck, bedroom, 2 bathrooms, and a kitchenette, it's a showpiece for lakeside entertaining. Additional features include a 2-car attached garage and beautifully landscaped grounds that offer privacy and tranquillity. This is more than a cottage, its a legacy property, where unforgettable memories are made and passed down through generations. An unmatched retreat on Lake Rosseau. (id:53661)
248 Bruce Street N
West Grey, Ontario
Welcome to a warm and inviting bungalow with over 1500SqFt of living space that has been cherished by the same family for over 30 years, a place filled with love, laughter, and lasting memories. Sitting on a rare double lot, this well-laid-out 3+1 bedroom bungalow offers comfortable one-floor living, investment potential, or the perfect starter home with room to grow. Recent updates include a roof, gas furnace, air conditioner, patio door, and deck, ensuring comfort and peace of mind. The fully finished basement adds versatility, featuring a private bedroom that can serve as an in-law suite, family room, or guest space. A ramp provides easy access, making this home an excellent option for step-free living. Outside, the large driveway accommodates four vehicles, and three handy storage sheds offer extra space for tools, hobbies, or seasonal items. The expansive yard is perfect for gardening, relaxing, or entertaining. Located in a quiet, well-connected neighborhood, this home offers privacy and convenience, with essential amenities just a short distance away. If you're looking for a home with heart, character, and space to create your own memories, this is the one - schedule your viewing today! (id:53661)
15 Lankin Avenue
Bracebridge, Ontario
Top 5 Reasons You Will Love This Home: 1) Completed in 2023, this thoughtfully designed, energy-efficient home begins in the heart of it all, a warm and welcoming kitchen where conversations flow as easily and every meal feels like a special gathering 2) Established within the quiet charm of the Covered Bridge community in Bracebridge, you're just around the corner from the fairways of Muskoka Highlands Golf Links and the beauty of cottage country 3) The oversized double garage isn't just for parking, it's a storage haven with space for two large vehicles, bikes, and tools 4) Downstairs, a bright and open basement is your blank canvas, ready to become the ultimate family movie zone, home gym, extra bedrooms, or a fun hangout for kids and guests 5) Built with smart energy-saving features like R60 ceiling insulation, LED lighting, and insulated concrete forms, delivering long-term comfort. 2,099 above grade sq.ft. plus 941 sq.ft. finished basement. Visit our website for more detailed information. *Please note some images have been virtually staged to show the potential of the home. (id:53661)
17 Evermede Drive
Toronto, Ontario
Charming Renovated Bungalow in Prime Location! Beautifully updated home on a wide, deep lot in a mature, family-friendly neighborhood. Features a bright and functional layout, engineered hardwood floors, and stylish pot lights throughout. Enjoy a professionally landscaped backyard perfect for entertaining, an upgraded garage, and a roof with soffit lighting. Conveniently located just minutes to Hwy 401/404, public transit, and major shopping. A rare move-in-ready gem in a highly sought-after community! (id:53661)
287 Cloverleaf Drive
Hamilton, Ontario
Nestled on a quiet, court-like street surrounded by scenic trails, this fully renovated luxury residence blends modern elegance with refined living boasting over 3700 sqft of finished living space. No expense was spared in its transformation, offering a turnkey opportunity. The impressive façade, framed by professional landscaping, welcomes you into a two-storey foyer with a stunning designer chandelier. Inside, the sun-drenched home features wide-plank engineered hardwood, custom inlays, and elevated wall paneling for effortless flow and elegance. The formal dining room opens to a chefs kitchen with an oversized quartz island, premium stainless-steel appliances (gas cooktop, double wall ovens, beverage cooler), and ample cabinetry. French doors lead to a fully fenced backyard with mature trees, a concrete patio, and gazebo. The living room features a custom media wall with a gas fireplace and expansive windows that bring the outdoors inside. Upstairs, the primary suite with double door entry offers a custom walk-in closet and a spa-like ensuite with a freestanding soaking tub, frameless glass rain shower, dual vanities with quartz counters, and designer fixtures. Three additional bedrooms share a beautifully appointed 4-piece bath. The finished lower level includes a recreation room with a modern fireplace, a flexible-use room (perfect for a home office or studio), a chic 3-piece bath, cold cellar, ample storage, and a stylish laundry room with granite counters and custom cabinetry. Located minutes from shopping, commuter routes, and amenities, this home offers upscale living with plenty of space and no wasted square footage. (id:53661)
416 Woolwich Street
Waterloo, Ontario
Prime Vacant Lot in the Lexington Area, a stone's throw away from Old Kiwanis Park! Discover the perfect opportunity to build your custom home in one of Waterloos most desirable neighbourhoods! This spacious vacant lot is ideally situated at the corner of Woolwich Street and Lexington Crescent in Old Kiwanis Park, offering a rare chance to create your dream residence in a mature, established community. With both water and sewer services already in place from Woolwich Street, and hydro and gas at the lot-line, this property is ready for your new home. Enjoy the convenience of a prime location close to parks, trails, top-rated schools, shopping, and easy access to major roadways. Don't miss this exceptional opportunity to build a custom home tailored to your lifestyle in a sought-after Waterloo neighbourhood! (id:53661)
209 Monarch Avenue
Ajax, Ontario
Brand New Freehold Townhome "Rare Live/Work Zoning" Meaning Live There & Run Your Business From The Main Floor Of Your Home Without Having To Leave Or Pay Someone Else Rent Money. NO POTL Fees Here. Offering A Comfortable 1922 SF Of Bright, Modern, Open Concept Living Space. This Home Is Designed For Both Everyday Living and Entertaining, Enhanced By Large Windows That Flood The Space With Natural Light With 9-10 Ft Ceilings. Plus Buyers Will Benefit From A Full PDI Inspection Ensuring Everything Is Just Right. Enjoy Inside Access To The Garage And a Convenient Walkout To Your Own Large Terrace From The Dining Room. Front & Rear Entrances To The Home. With A 7-Year Tarion New Home Warranty, You Can Rest Easy Knowing Your New Home Is Covered And Built To Last. Located In The Sough-After Hunters Crossing Community, This Home Is Just Minutes From Parks, Schools, Hospital, Community Center, Public Transit and the Ajax Go Station & Within A Few Minutes Of The Waterfront, With Easy Access To Highway 401 For A Quick Commute. A Brand-New Park Is Under Construction & Will Soon Be Completed Offering More Green Space & Playground For Even More Added Convenience For All To Enjoy Along With The Sodding & Paved Driveways That Will Also Be Completed Soon. (id:53661)

