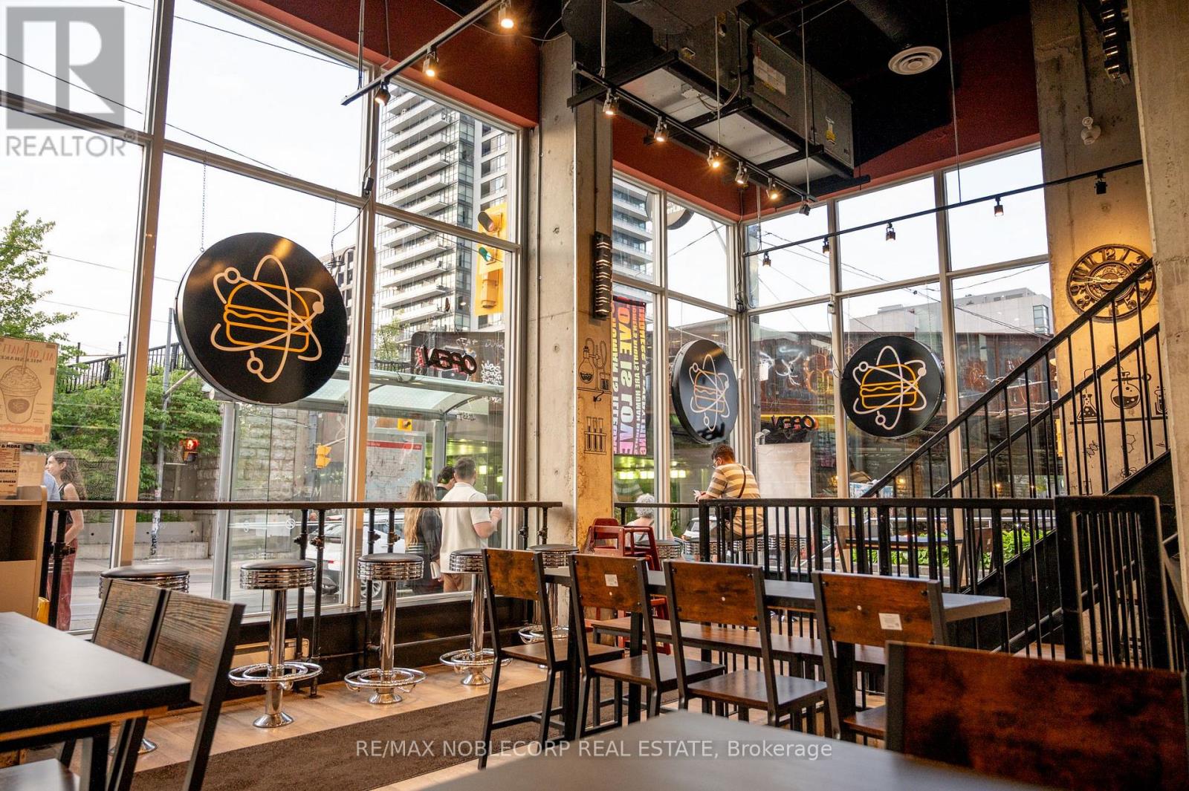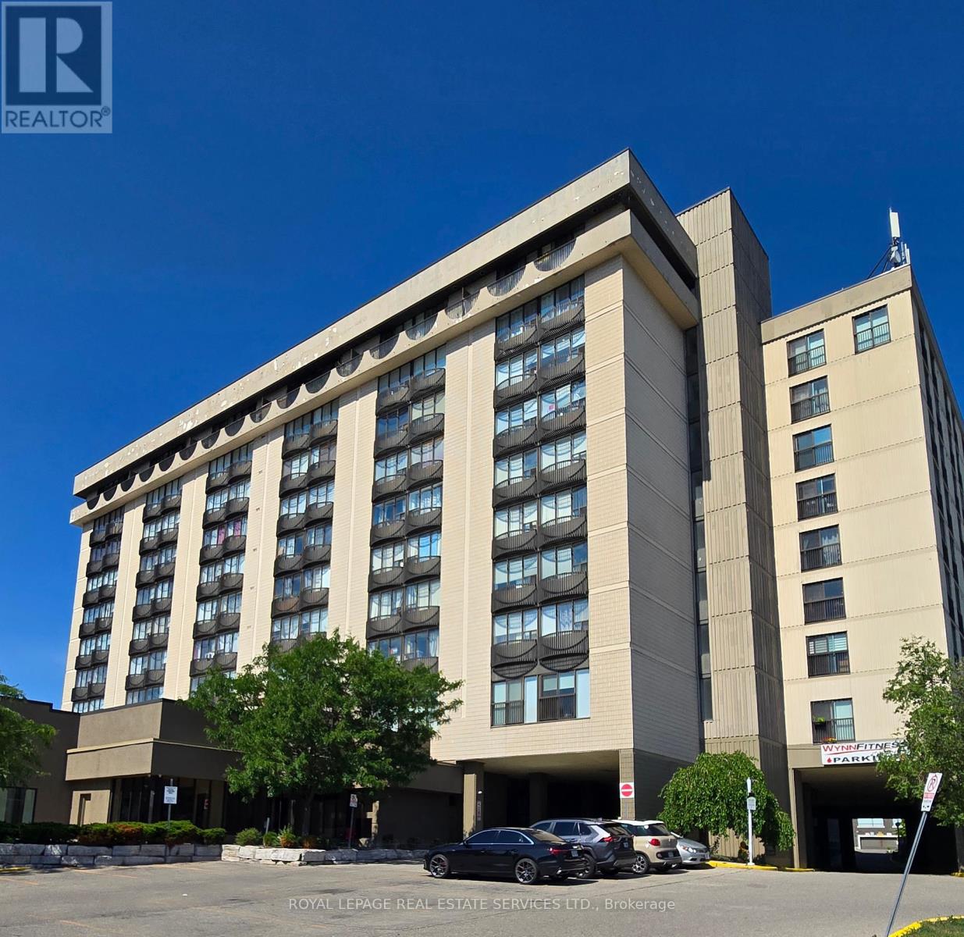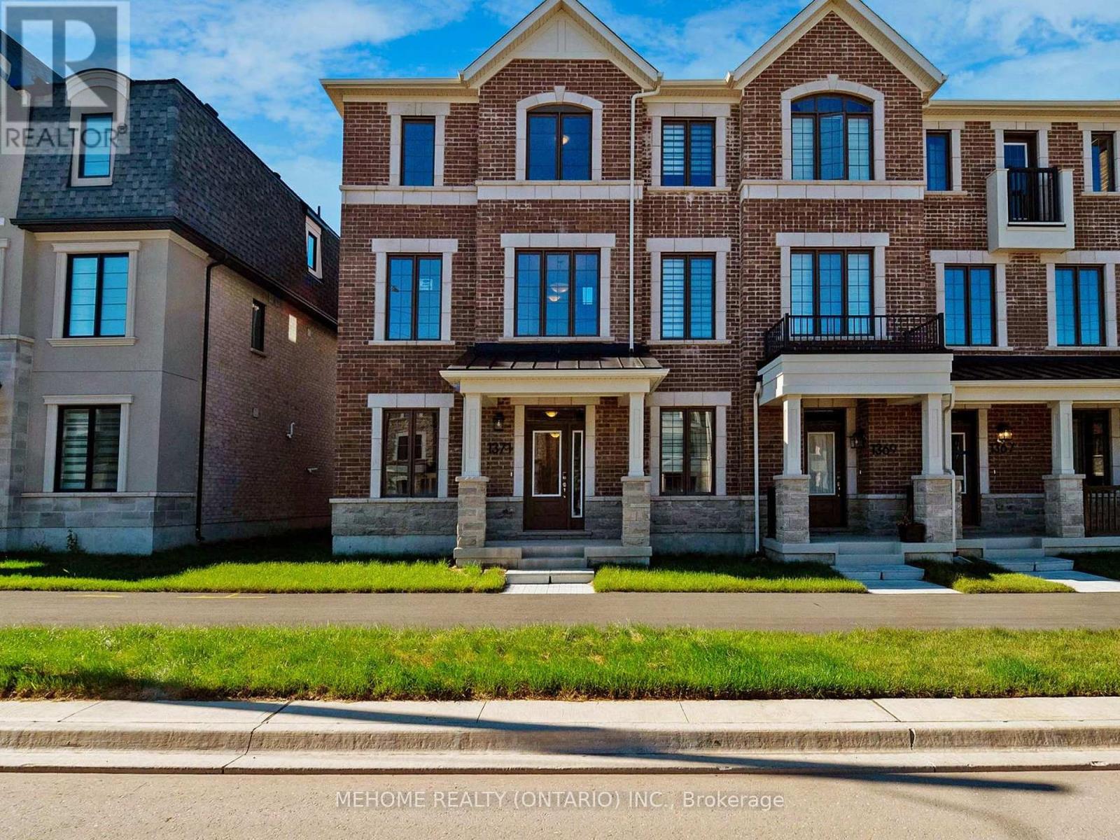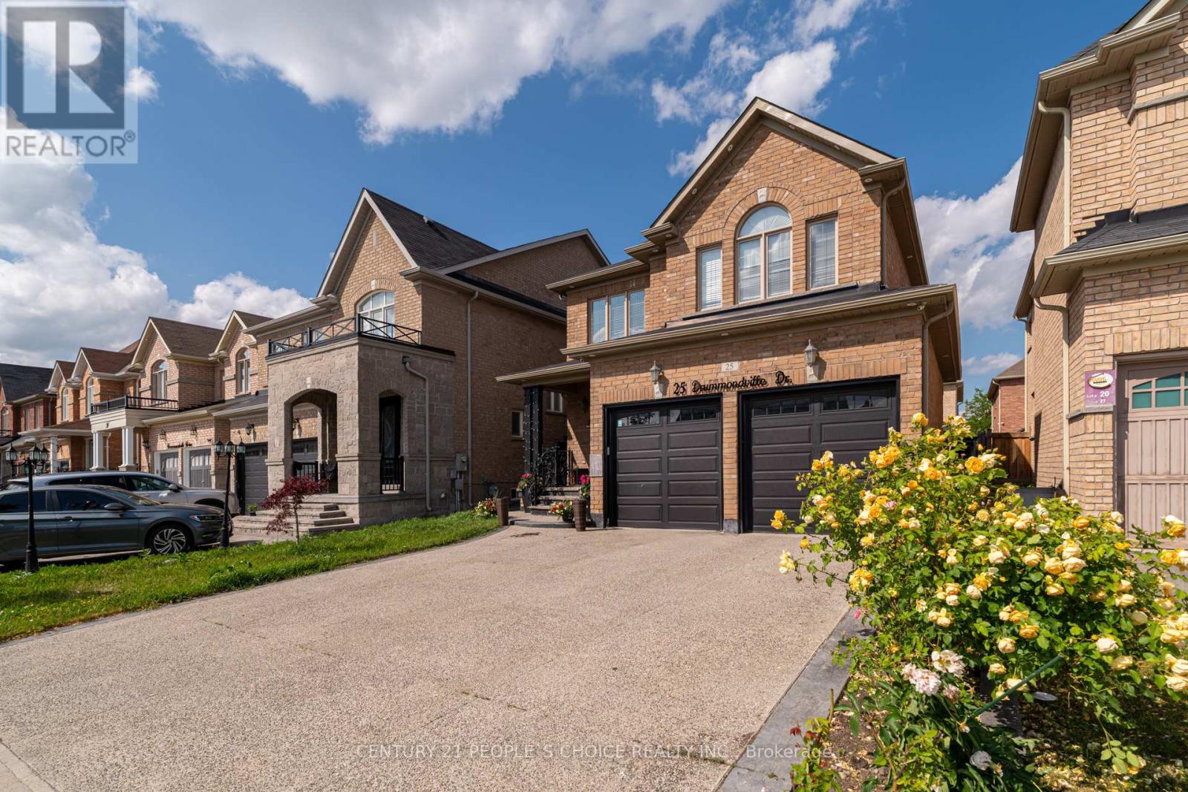608 - 383 Ellis Park Road
Toronto, Ontario
Gorgeous Sunny South Facing Unit With Huge Terrace Overlooking High Park And Walking Distance To The Subway. In One Of The Most Desirable Buildings In West Toronto. Large 1 Bedroom With Walk in Closet And Walk Out To Your Terrace. Second Bedroom Is Perfect For A Guest Room Or For Your Home Office. Boutique Building With Gym And Concierge. Unit Comes With Parking Space And Locker. (id:53661)
1205 Queen Street W
Toronto, Ontario
Prime Location: Queen West, Toronto. Other Food Uses ACCEPTED: Now is your chance to own one of Queen Wests most talked-about restaurant location. A turnkey, locally loved business in the heart of Toronto's vibrant Parkdale community. What You're Getting...Professional Kitchen fully Equipped, Incl ecologically designed unit hood - Established restaurant with an excellent reputation & strong online presence, Beautifully designed dining space, High-traffic location surrounded by trendy bars, cafés, and shops, Steady flow of regulars and walk-in customers alike, Growth potential for delivery, catering, events, and more, Whether you're an experienced restaurateur looking to expand, or a passionate entrepreneur ready to make your mark in Toronto's dynamic food scene, you can pick a restaurant concept of your choice and make it the perfect recipe for success. Don't miss this rare opportunity to own a slice of Queen West! Rent $7331.90 monthly incld TMI/HST - 4 years left on Lease - Landlord willing to Extend. Liquor License Transferable. Basement included. 30+Occupancy seating. Located between 4 different stations with a streetcar that stops right in front of the building. Rear loading zone available, perfect for deliveries. (id:53661)
12 Histon Crescent
Brampton, Ontario
Family Sized Semi Detached 4 Back Split Home In One Of The Most Desirable Location In The City Of Brampton. This Upgraded Warm Home, Give's An Opportunity To Live & Earn Potential Income From 2 Rental Units >>>( 1 Unit Registered as "LEGAL BASEMENT" 2nd Dwelling Unit In The City Of Brampton)<<<. This Home Offers Upgraded Kitchen With Stainless Steel Appliances, Granite Counter Tops, Large Window, Combined With The Dining. Large Living Room With Large Windows. Three Good Size Bedrooms On the Upper Level. Lower Level Offers Open Concept Family Room Combined With Kitchen & 4th Bedroom With Separate Entrance From The Side & From The Backyard. Legally Registered 2nd Dwelling Unit ( Year 2019 ) With Kitchen & Living Room With One Bedroom With Separate Entrance. Many Updates Done In The Past Like Roof Changed Approx. 5 Yrs Ago, Furnace 6yrs ago, Windows & Sliding Door Approx. 10 Yrs Ago. Large Size Backyard backing Onto No Homes & Deck Built Last Year. Total 4 car Parking's, 1 Garage Parking With Other 3 Driveway Parking's. Ready To Move In & Enjoy Living. (id:53661)
1511 - 4090 Living Arts Drive
Mississauga, Ontario
Welcome to this breathtaking 2 Bedrooms Corner unit condo located in the heart of Mississauga, City Centre. Beautiful and open concept layout. Spacious 2 bedrooms . Located near many amenities including, 24 HR Concierge, gym, pool, theatre room and much more. Steps to Square One shopping Mall, Living Arts Centre, Restaurants, Theatres, Public Transit, Library. Conveniently located near Highways, grocery stores, parks and more. (id:53661)
489 Wheat Boom Drive
Oakville, Ontario
Experience Refined Living in Oakvilles Coveted Community This exceptional 4-bedroom detached residence offers nearly 2,800 sq. ft. of meticulously crafted living space in one of the towns most prestigious neighbourhoods. The open-concept design showcases expansive living and dining areas, 3.5 spa-like bathrooms, and a versatile main-floor library or home office. Sophisticated features abound, including a striking modern staircase with sleek railings, oversized windows that flood the interior with natural light, and a convenient second-floor laundry room. Upgraded with premium hardwood flooring on the main level and a chef-inspired kitchen equipped with top-tier appliances, this home blends luxury and functionality. Ideally situated with easy access to Highway 403, GO Transit, fine dining, entertainment, grocery stores, banks, and more. (id:53661)
710 - 2737 Keele Street
Toronto, Ontario
Fantastic opportunity to own this spacious 2 bedroom condo. Gorgeous downtown views of the CN Tower and skyline! Bright South facing with 2 Juliette balconies flood the unit with plenty of natural light. Hardwood floors throughout. Kitchen features pot lights, upgraded cabinets, granite countertop and stainless steel Samsung appliances. Ensuite laundry, 1 parking space and 1 locker. 24hr Security. With amenities at your finger tips, this condo is within minutes of the TTC, Medical centres, groceries stores, parks, schools, HWY 401 & 400. Close to Yorkdale mall & Toronto Pearson Airport! (id:53661)
1377 Sheldon Avenue
Oakville, Ontario
Fully Furnished, Spacious And Well Maintained Beautiful Detached Home On Quiet South Oakville Street, A Huge Family RoomExtension. Open Concept Modern Kitchen Overlooking Family Room, Granite Counter, Walk Out To Large Private Yard. (id:53661)
32 Summerdale Crescent
Brampton, Ontario
Motivated seller. Beautiful semi-detached home near Mount Pleasant GO, a move-in-ready gem situated close to all major amenities. This meticulously maintained property features hardwood flooring and California shutters throughout and boasts a custom-designed kitchen complete with top-of-the-line appliances, including a Samsung Smart Hub refrigerator. The professionally finished basement offers waterproof flooring, an LED mirror, a wall-mounted vanity, and a full bathroom, while the renovated main floor powder room provides a modern touch. The spacious primary bedroom includes a semi-Ensuite for added convenience. Take advantage of this rare opportunity to own a beautifully upgraded home in a highly desirable, family-friendly neighborhood. (id:53661)
1371 William Halton Parkway
Oakville, Ontario
An exquisite, brand-new executive townhouse in the prestigious Treasury Community by Treasure Hill. Gorgeous 4-Bed 4-Bath Townhome In the prestigious Treasury Community by Treasure Hill! Bright, spacious, End Unit like a semi w/2-car garage. Lots of upgrades! Featuring hardwood flooring and smooth ceilings throughout all three levels, this home exudes elegance and modernity. The upgraded open-concept kitchen is a culinary delight, showcasing a large central island and a luxury kitchen package designed for both functionality and style. The main floor includes a spacious living and dining area, seamlessly extending to a large decked balcony perfect for relaxation and entertaining. Guest suite on the ground level w/ 4-pieces ensuite & walk-in closet. Ideally situated just minutes from Oakville's new hospital and public transit, this townhouse also offers proximity to scenic trails and premier golf courses. Convenient access to highways 403, 407, and QEW further complements the home's prime location. With its modern design and thoughtfully curated features, this townhouse caters to the needs of today's discerning homeowner, offering ample space and contemporary elegance. Don't miss this gem! (id:53661)
1360 William Halton Parkway W
Oakville, Ontario
Experience refined living in this executive END UNIT Townhome, less than a year old, crafted by renowned builder Treasure Hill by Montrachet Homes, celebrated for their superior craftsmanship and attention to detail. Showcasing a sleek, contemporary design with high-end finishes, this home offers modern elegance at every turn. Upon entering, you're welcomed by soaring 9-foot ceilings on the main living level, creating a bright, open and airy ambiance. Luxury vinyl flooring flows throughout, complemented by beautifully appointed bathrooms that elevate the homes sophisticated character. One of the standout features is the versatile layout. The ground level includes a spacious media room with a stylish 2-piece ensuite and a private entrance via the garage, ideal for a home business, rental opportunity, or multi-generational living. The Garage is equipped with Electric Car Charger. Additionally, the unfinished basement is accessible directly from the garage, offering further flexibility and potential. The thoughtful design ensures privacy and separation, as the lower and main levels can be accessed independently from the upper living spaces. The primary suite features a generous walk-in closet and a spa-inspired ensuite with dual sinks and a frameless glass shower, offering a luxurious retreat. Outdoor living is just as inviting, with a backyard space and an upper deck perfect for relaxing or entertaining. Ideally located near a wealth of amenities, you'll enjoy proximity to shopping centres, diverse dining options, sports and fitness facilities, and scenic trails along Sixteen Mile Creek. Families will appreciate the nearby schools, while healthcare needs are met by the acclaimed Oakville Trafalgar Memorial Hospital just minutes away. (id:53661)
23 Hillcrest Avenue
Brampton, Ontario
Introducing a truly exquisite, custom-built luxury residence where elegance meets craftsmanship in every detail. A rare gem in one of the most sought-after neighborhoods. Welcome to a truly exceptional custom-built luxury home, where timeless elegance and modern sophistication converge. Nestled in a highly sought-after neighbourhood. This stunning residence is clad in all-natural stone, exuding curb appeal and architectural prestige. Total 7 bedrooms 7.5 bath ,3670 sq ft.+ 1750sqft of beautifully designed basement w/private walk-up entrance ideal for income potential or multi-generational living. Step inside through grand double doors into a sunlit foyer with soaring 10-ft ceilings. The main level features a refined office with coffered ceilings and B/I networking, an elegant dining room with a double-sided gas fireplace and stone accent wall, and a stylish living area with built-in speakers all tied together by a chefs dream kitchen. This gourmet space offers a 6-burner gas stove, stainless steel appliances, built-in oven and microwave, wine cooler-ready island, walk-in pantry, double sinks, and under-cabinet lighting. Upstairs boasts four generous bedrooms, including three with private ensuites. The luxurious primary suite is a private retreat featuring a fireplace, accent wall, huge W/I closets, and a spa-inspired 5-piece bath with heated floors, double vanities, and jacuzzi. The professionally finished basement includes three bedrooms,2 full bathrooms,2 kitchens(1 kitchenette) & a private walk-up entrance. The meticulously landscaped backyard is an entertainers paradise, complete with a composite deck, in-deck lighting, a metal-roofed gazebo. Premium upgrades include heated floors in all bathrooms and kitchen, tankless water heater, central vacuum on all floors, 2 laundry areas, and designer finishes throughout. Located near top-rated schools, William Osler Hospital, parks, trails, and Hwy407/410 this estate offer unparalleled luxury, comfort, and convenience (id:53661)
Basement - 25 Drummondville Drive
Brampton, Ontario
Newly Finished Legal Basement Apartment with Separate Entrance - 2 Beds + 1 Bath - 1 Parking - 984 Sq Ft - Never Lived in - Laminate Floors Throughout - Ensuite Laundry (stacked Washer/Dryer) - Bright & Modern Finishes Throughout - Pot Lights Throughout - Soundproof Insulation - Fire Rated - Primary Bedroom Has Large Walk in Closet & Egress Window - 2nd Bedroom Has 2 Windows & Large Closet - 3 Piece Bathroom with Standup shower & Glass Enclosure - Available Immediately - 30% Utilities Paid by Tenant - Move in Ready (id:53661)












