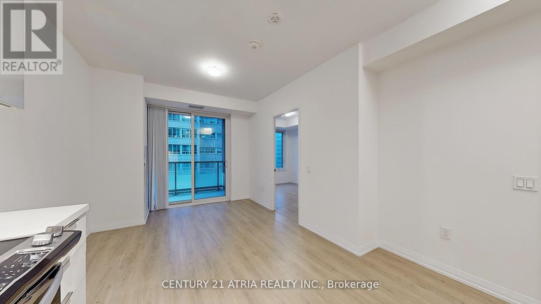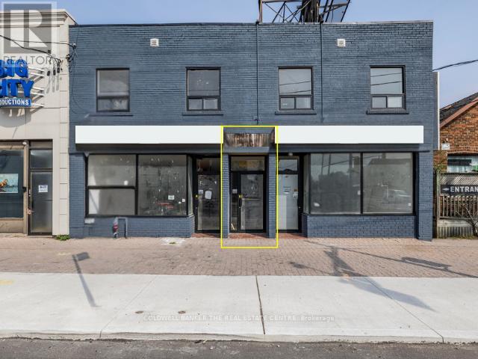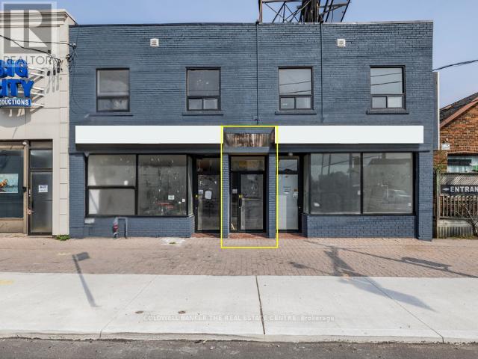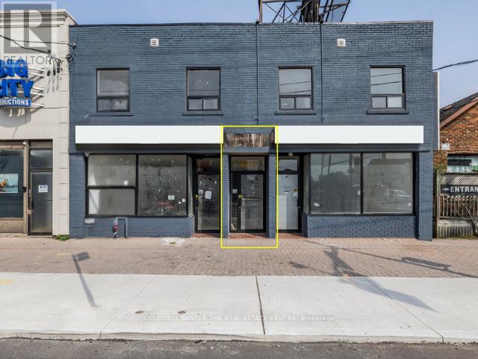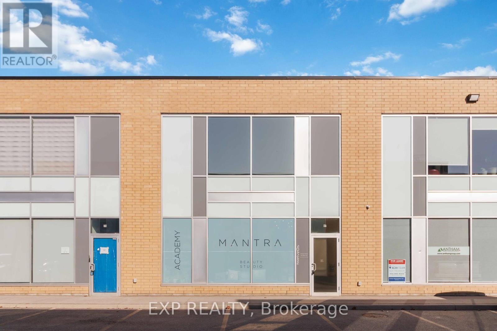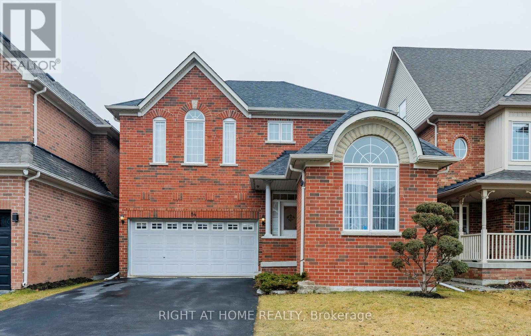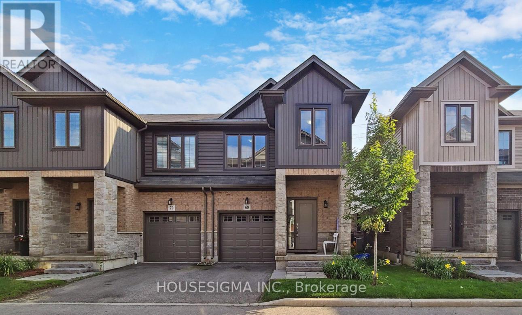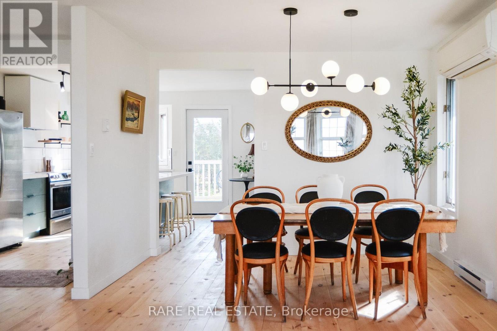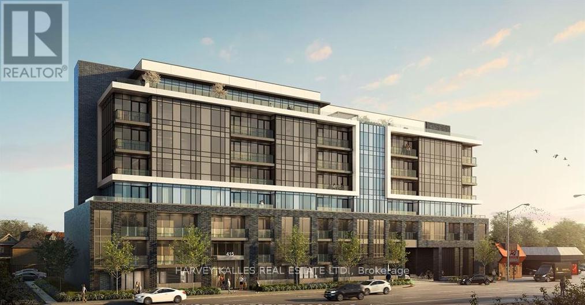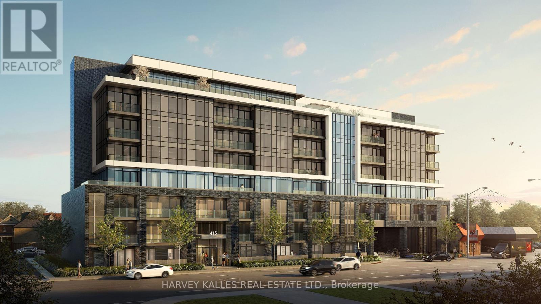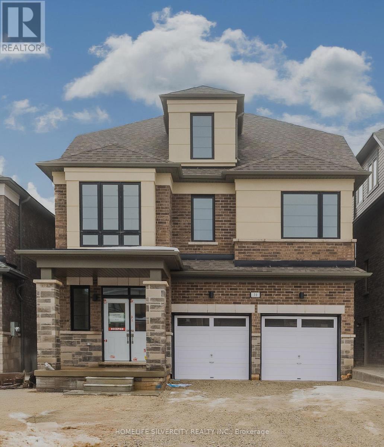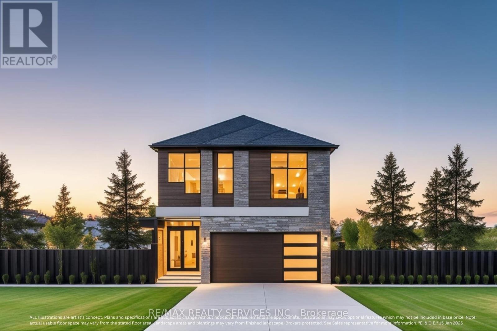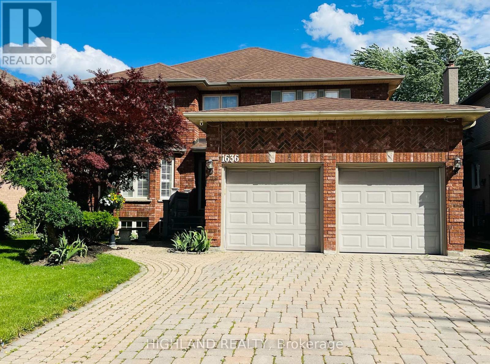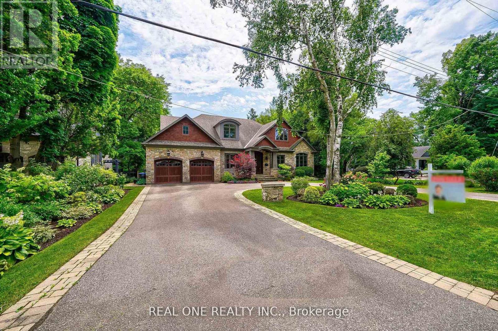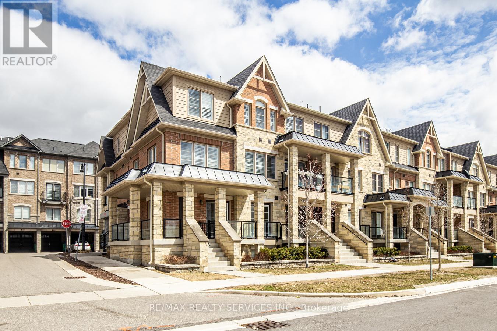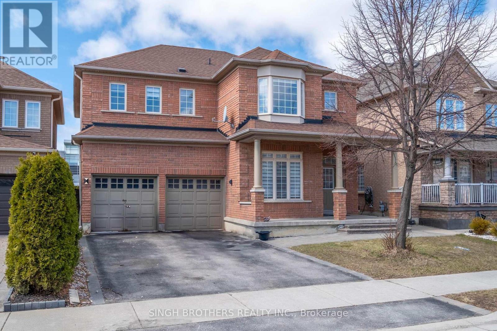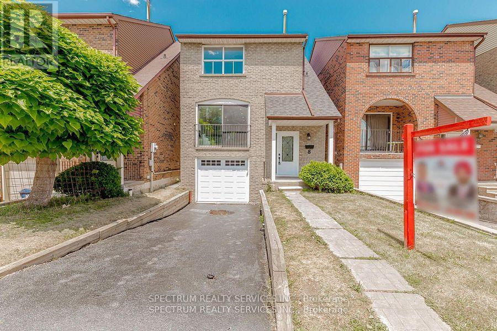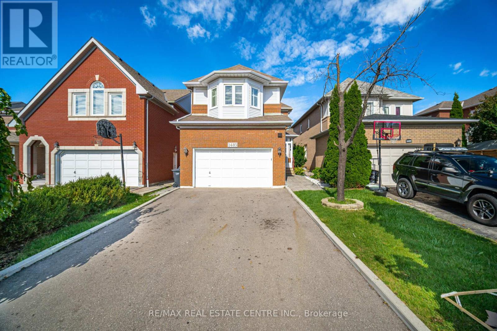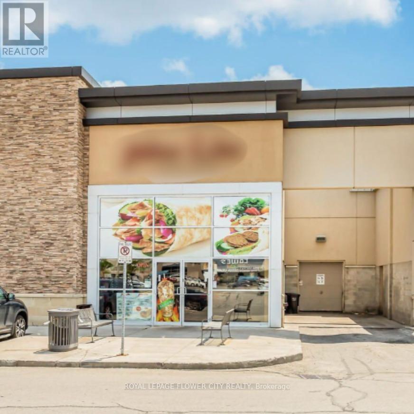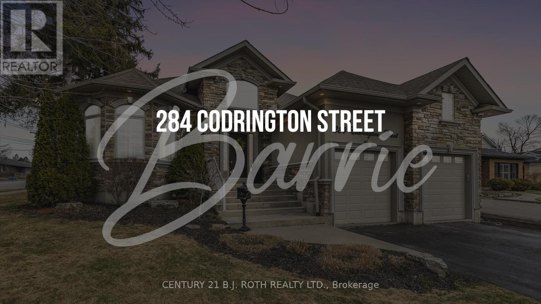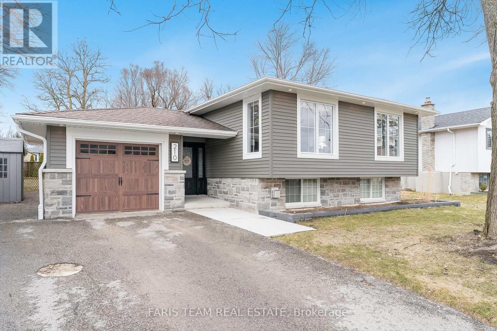816 - 50 Dunfield Avenue
Toronto, Ontario
Welcome to this brand-new, luxurious condo located in the heart of Toronto's vibrant Midtowndistrict! This stunning 1+1 unit features a versatile den that can easily be used as a second bedroom, complemented by 2 full bathrooms. Enjoy the elegance of high, smooth 9' ceilings and the convenience of a private balcony. The open-concept layout showcases a modern kitchen with stainless steel appliances, all in a clean and meticulously maintained space. Located just steps from the TTC subway station, Loblaws, LCBO, and more, this condo boasts an unbeatable Walk Score of 99/100 and a Transit Score of 95/100. **EXTRAS** All Elf's, All Existing Appliances: Fridge, Stove, Over-The-Range Microwave, Washer & Dryer. All Window Coverings. (id:53661)
2a - 2242 Eglinton Avenue
Toronto, Ontario
Prime opportunity in a desirable location. This bright and spacious second floor space offers an open-concept layout with ample natural light, upgraded vinyl flooring, new washrooms, and radiant heating. Many permitted uses making it ideal for offices, medical practices, studios or other professional uses. Conveniently accessible, rarely available in an area where parking is scarce this rental includes a private, on-site parking lot, providing convenience for tenants and visitors. In addition, the ideal location offers street parking, multiple TTC stops within a minute walk and a short distance from the new Eglinton LRT. Move in and make this modern, versatile space with an Eglinton address, the home for your business! (id:53661)
2nd Fl - 2242 Eglinton Avenue W
Toronto, Ontario
Prime opportunity in a desirable location. This bright and spacious second floor space offers an open-concept layout with ample natural light, upgraded vinyl flooring, new washrooms, and radiant heating. Many permitted uses making it ideal for offices, medical practices, studios or other professional uses. Conveniently accessible, rarely available in an area where parking is scarce this rental includes a private, on-site parking lot, providing convenience for tenants and visitors. In addition, the ideal location offers street parking, multiple TTC stops within a minute walk and a short distance from the new Eglinton LRT. Move in and make this modern, versatile space with an Eglinton address, the home for your business! (id:53661)
2b - 2242 Eglinton Avenue
Toronto, Ontario
Prime opportunity in a desirable location. This bright and spacious second floor space offers an open-concept layout with ample natural light, upgraded vinyl flooring, new washrooms, and radiant heating. Many permitted uses making it ideal for offices, medical practices, studios or other professional uses. Conveniently accessible, rarely available in an area where parking is scarce this rental includes a private, on-site parking lot, providing convenience for tenants and visitors. In addition, the ideal location offers street parking, multiple TTC stops within a minute walk and a short distance from the new Eglinton LRT. Move in and make this modern, versatile space with an Eglinton address, the home for your business! (id:53661)
57 - 1215 Queens Way E
Mississauga, Ontario
Turnkey Beauty Salon & Training Academy Prime Mississauga Location. An exceptional opportunity to acquire a fully equipped beauty salon and training academy in the heart of Mississauga. Located at 1215 Queensway East, Unit #57, this business offers excellent visibility and accessibility with proximity to major highways including the QEW and Highway 427, drawing clientele from across the Greater Toronto Area. The business provides a full range of beauty services such as lash lifts, classic and volume eyelash extensions, gel manicures and pedicures, and Biogel nail extensions. It also operates as a training academy with high earning potential courses range from $200 to $1,500 per student appealing to both beginners and advanced learners. Potential salon revenue is approximately $10,000/month with a small team, and can grow to $12,000$16,000/month with a full staff. Over $30,000 has been invested in tasteful renovations, creating a modern and inviting environment. The extensive equipment inventory includes $18,000 worth of spa chairs, lash beds, sterilization sinks, UV lamps, and over 300 bottles of nail polish and tools. The property is also equipped with a $4,000 security system and three surveillance cameras. Please note: the client list, social media accounts, and select inventory items are excluded from the sale. Surrounded by complementary businesses in a bustling plaza with ample parking, this is a rare opportunity to step into a fully operational, revenue-generating business with room to grow in one of Mississaugas most accessible commercial locations. (id:53661)
84 Verdi Road
Richmond Hill, Ontario
Beautiful Family Home In High Demand Area! Open To Above Maple Stairs, Upgraded Kitchen With Stainless Steel App and a Centre Island. Finished Basement With Sauna, Gym And Great Rm. Spacious And Bright, Lots of Storage, Pot Lights, Backyard Oasis With Awning And Garden Shed. Walks To Parks And Ponds. 2019 Roof With Extra Insulation And Heat Barrier. (id:53661)
1842 Lakeshore Road W
Mississauga, Ontario
Welcome to 1842 Lakeshore Rd in the heart of Clarkson Village. This restaurant location has been running successfully for the last 5 years! Busy neighbourhood, and tons of exposure at the intersection of Clarkson and Lakeshore. Close to retail , Close To UT, grocery stores, medical centre & banking for all your business needs. Steps away from residential buildings, bringing in tons of foot traffic. Extra 1000 Sqf Basement Use For Storage Room. Patio Approved Unit .* , Lots Of Free Parking Space, This is a great opportunity! Don't miss it! (id:53661)
69 - 377 Glancaster Road
Hamilton, Ontario
Stunning End-Unit Town Home, Situated In A Senene Community, Features 3 Bedrooms And 4 Baths. Built By Starward Homes It Boasts 9 Ft Ceilings, Neutral Tones, And An Open Living/Dining Concept With A Walkout Backyard. The Concrete Patio, A Rare Find With No Rear Neighbours, Ensures Family Privacy While Allowing Uninterrupted Sunlight. Upgrades Include Quartz Countertops In The Kitchen And All Bathrooms. The Master Bedroom Features His & Her Closets And A 4-Piece Ensuite With A Standing Shower. All Three Levels Showcase Beautiful, Engineered Hardwood Flooring. The Second-Floor Laundry Adjacent To The Master Bedroom Adds Convenience. The Finished Basement Offers Ample Storage And Potential For Transformation Into A Recreation Room, Home Office, Or Extra Bedroom. Numerous Accent Walls, Floating Storage, And Closet Shelving Promote A Clutter-Free Lifestyle. Smart Features Like The Nest Thermostat, Ring Security System, And Smart Switched Enhance Convenience. Pictures are from the Old listing. (id:53661)
62 Mitchells Cross Road
Prince Edward County, Ontario
Charming Home with Income Potential and Scenic Views Near Picton! Just 5 minutes from Picton, this newly renovated property spans 2 scenic acres and features a total of 4 bedrooms and 3 bathrooms, including a spacious 3-bedroom main home and a separate 1-bed, 1-bath unit on the main floor. A commercial kitchen and office with a private entrance add even more income potential. Once a thriving hobby farm, the property has a reliable well with abundant water, perfect for gardening or enjoying the outdoors. The grounds include a chicken coop, cozy bunkie, mature trees, and a lush lilac hedge that create a peaceful, private setting. Recent updates include a new metal roof (2023), upstairs kitchen, washrooms, and solid wood floors (2024), new gravel driveway and back patio (2024), hot water tank (2024), commercial kitchen (2023), and first-floor unit (2022). Can be sold furnished, offering a turnkey opportunity in a rare blend of comfort, versatility, and natural beauty. (id:53661)
508 - 415 Main Street W
Hamilton, Ontario
Fantastic investment opportunity in the rapidly growing Hamilton market. Perfectly designed Westgate condos by Matrix Development Group located in the heart of downtown Hamilton. A grand 2storey lobby welcomes you, equipped with modern conveniences such as high-speed internet & mail/parcel pickup. The building's enviable amenities incl dog-washing station, community garden, rooftop terrace w/ study rooms, private dining area & party room. Also on the rooftop, find shaded outdoor seating & gym. Living at the gateway to downtown, close to McMaster University & on midtown's bustling Main St means discovering all of the foodie hot spots on Hamilton's restaurant row. Weekends fill up fast w/ Farmers' Markets, art gallery walks, hikes up the escarpment, breathtaking views. City living at its finest! Get around easily: walk, bike, or take transit. Connect to the entire city & beyond. With a local transit stop right outside your door, a GO station around the corner, close to the future Dundurn LRT station, sidewalks, trails & more, running errands is easy at Westgate on Main. Parking & locker available at additional cost. (id:53661)
501 - 415 Main Street W
Hamilton, Ontario
Come home to Westgate, Boutique Condo Suites. A grand two-storey lobby welcomes you, equipped with modern conveniences such as high speed internet & main & parcel pickup. The building's enviable amenities include convenient dog washing station, community garden, rooftop terrace with study rooms, private dining area & a party room. Also on the rooftop patio, find shaded outdoor seating & gym. Living at the Gateway to downtown, close to McMaster University and on midtown's hustling Main St means discovering all of the foodie hot spots on Hamilton's restaurant row. Weekends fill up fast with Farmer's Markets, Art Gallery walks, hikes up the Escarpment, breathtaking views. This is city living at its finest. Getting around is easy, walk, bike or take transit. Connect to the entire city and beyond. With a local transit stop right outside your door, a Go Station around the corner, close to main street. For those balancing work and study, the building provides study rooms and private dining areas, ideal for focused tasks or collaborative sessions. Westgate condos in Hamilton offers an array of modern amenities designed to cater to the diverse needs of professionals and students alike. Residents can maintain an active lifestyle in the state-of-the-art fitness studio and dedicated yoga/tanning spot on roof top patio. Parking spot is available for purchase. (id:53661)
39 Spiers Road
Erin, Ontario
Brand New in 2770 Sq. Ft Detached Home-Never Lived In! This modern and spacious home by Lakeview features a grand double-door entrance, 9-ft ceilings, and upgraded 8-ft tall doors. The main floor offers a large great room connected to the dining and breakfast areas, Walkout to a private backyard from the breakfast area, stylish kitchen with granite countertops and ample cabinetry. Second Floor Features: Four generously sized bedrooms filled with natural sunlight. Three full bathrooms, including a luxurious Ensuite in the master bedroom. The master bedroom also offers a walk-in closet and a modern Ensuite bath. A bonus loft space can serve as an extra bedroom with its own washroom and walk-in closet. Additional features includes Side entrance, upgraded basement windows (36"x24") for natural light, pot lights in shower, and a 200-amp electrical service. A must-see home with modern upgrades-schedule a visit today (id:53661)
1260 Honeywood Drive
London, Ontario
Welcome To This Spectacular Custom Home To Be Built By The SIGNATURE HOMES Situated In South East London's Newest Development, Jackson Meadows. Boasting A Generous 2,667 Square Feet, Above Ground. The Home Offers 4 Bedrooms With 4 Washrooms - Two Full Ensuite And Two Semi- Ensuite. This Flagship Model Embodies Luxury, Featuring Premium Elements And Meticulously Planned Upgrades Throughout. Main Level Features Great Foyer With Open To Above Lookout That Showcases Beautiful Chandelier Just Under Drop Down Ceiling. Very Spacious Family Room With Fireplace. High End Kitchen Offers Quartz Countertops And Quartz Backsplashes, Soft-Close Cabinets, SS Appliances And Huge Pantry. Location Location Location Just 2 minutes from Highway 401, with easy access to , All All Shopping malls and Victoria Hospital. Starting from the mid-$800s, These Custom-Built homes offers Flexible Deposit, Flexible Closing and Free Assignment Sale. Brand-New Elementary School coming right on same Street. Take the advantage and Book Your Unit Today. Multiple Lots & Elevations Available. (id:53661)
1636 Sagewood Court
Mississauga, Ontario
Spacious & Elegant 4-Bedroom/Double Garage Detached Home in Prime Streetsville East! Huge Lot 50x120 feet * Beautifully updated 4-bedroom, 4-bathroom residence offering over 4,500 sq. ft. of living space ( MPAC above grade 2,910 SQ.FT plus finished basement) in the heart of sought-after Streetsville East. * Thoughtfully renovated with new flooring, bathrooms, fresh paint, smooth ceilings, pot lights, and California shutters throughout. Enjoy the versatility of a fully finished basement with a separate entrance and private kitchen, looking out windows ,perfect for extended family or rental potential * Two luxurious 5-piece bathrooms add comfort and style. Ideally located close to parks, Hwy 403, the GO Station, and everyday amenities. * Top-rated schools, with walking distance to the AP program, Saint Joseph Secondary School AND IB program, St. Francis Xavier Secondary School. * A rare opportunity to own a move-in ready home in a vibrant and family-friendly community (id:53661)
190 Maplewood Road
Mississauga, Ontario
Spectacular Mineola Dream Home @ Sought After Maplewood Rd* Rebuilt In Year 2012 * Professional Designed And Well Maintained Landscaping * Beautiful Fam Rm W/ Stunning B/I Gas Fireplace* Breathtaking Eat-In Kitchen With Adjacent Butler kitchen * Bright Fully Enclosed Sunroom Off Kitchen For Extra Entertainment and Leisure Space* Extraordinary Craftmanship and Attention to Detail - Gorgeous Mahagany Entrance Door and Barrel Vaulted Foyer W/Plaster Moulding* Main Flr Primary Br W/His & Her W/I Closets & Organizer* 6Pc Spa Like Ensuite* 2nd Ensuite Br & Office On Main Flr * 4 Brs and 2 Bthrm On 2nd Flr * Mini Golf & Billiard & Wet Bar At Bsmt W/Above Grade Windows* A Must see** Walk to Schools & Parks* Close to Hwy, Go-Train, Village of Port Credit, Restaurants, Shopping Etc. (id:53661)
117 - 200 Veterans Drive
Brampton, Ontario
Stunning Large 1462 sqft Corner Townhome located in the Mount Pleasant Community. This upgraded 3 bed 3 bath town features a spacious layout. Large windows on both sides of the corner unit flooding the home with natural light, creating a bright and inviting atmosphere. Private large porch enhances the aesthetic appeal and privacy of the home providing a stylish outdoor space and a balcony for outdoor fun. Main Level boasts open concept modern kitchen with extended quartz countertops, large windows & upgraded cabinetry. Open concept breakfast area, living/dining w/out to balcony, a powder room & inside door access to garage. Lower level boasts 3 generously sized bedrooms perfect for growing family. Spacious master bedroom with walk in closet & 4pc-ensuite, 2 bedrooms have common bath & a convenient laundry. This home provides direct access from the garage, very convenient during winter months as well as Direct Main Entrance to the house without hassle of stairs! 1 Garage and 1 Driveway parking. New floors on lower level & fresh Paint. Clear view with no houses on the front. You're just steps away from all amenities including Starbucks, Longos Grocery Store, Banks, Cassie Campbell Recreation Centre, Schools, Parks, Shopping & Public Transit. Mins to upcoming Bovaird Commercial Centre, HWYS 410, 403, 407 & the GO Train Station. (id:53661)
78 Mainard Crescent
Brampton, Ontario
Welcome to this stunning detached home in the heart of Brampton, offering almost 2700 square feet of beautifully designed living space above grade. This 4+3 bedroom, 5 washroom home is perfect for families seeking comfort, space, and versatility. The main floor features a bright and spacious layout with oversized windows that fill the home with natural light, along with a separate office/den ideal for working from home. The gourmet chef's kitchen is a showstopper, boasting sleek stainless steel appliances, ample cabinetry, and an open-concept design that flows seamlessly into the living and dining areas perfect for entertaining. Upstairs, you'll find four generously sized bedrooms, including a luxurious primary suite with a spa-like ensuite and walk-in closet. The newly built, **Legal Basement Apartment** adds incredible value with its own private entrance, 3 large bedrooms, 1 full bathrooms, and a fully equipped modern kitchen, offering the perfect space for extended family, rental income, or an in-law suite. Located just minutes from major highways, top-rated schools, parks, and vibrant shopping plazas, this home offers the ultimate in convenience and lifestyle. Whether you're a growing family or an investor, this home is an exceptional opportunity in one of Brampton's most sought-after communities. Don't miss your chance to own this versatile and beautifully maintained property. Book your showing today! (id:53661)
8 Norbrook Crescent
Toronto, Ontario
This beautifully renovated 3+1 bedroom, 4-bathroom detached home offers modern living in a highly sought-after neighborhood. Just steps from Etobicoke General Hospital, TIC, IRT, and Humber College, with easy access to Highways 27, 427, and 407, this hone provides convenience and connectivity. The finished basement with a separate entrance offers additional living space, perfect for extended family or rental potential. Large windows and a glass door flood the home with natural light, creating a bright and inviting atmosphere. A truly exceptional opportunity in a prime location! The property is currently tenanted, generating excellent rental income: $3, 600/month for the main level and $1,200/month for the basement, making it a fantastic investment opportunity with strong cash flow. (id:53661)
15 Fringetree Road
Brampton, Ontario
Absolutely Stunning House In One Of The Best Neighborhood Of Brampton !! East Facing!! Regal Crest Built Claireville Model In High Demand Area Of Mayfield Village. This 4 + 3 Bedroom, 5 Bath Is Waiting For You. Bright Floor Plan, Fully Upgraded Kitchen With Quartz Counter & Backsplash , Extended Kitchen Cabinets with Pantry , Open Concept Eat In Kitchen .Separate Living & Family Room, Gas Fireplace In Family Room. 9Ft Ceiling On Main Floor. Primary Bedroom with 5Pc In-suite & Walking Closet. Very Spacious other Bedrooms. Laundry on 2nd Floor. Natural Stone Patio In Backyard. House is Ready to Move In. Close To Countryside Public School , Bus Stop ,Public Transit, Park & Hwy410. Nestled In A Family Friendly Community. Legal Basement Currently Rented For 2400 $ , Tenant willing to Stay. (id:53661)
65 Elmvale Avenue
Brampton, Ontario
Welcome to this beautifully renovated, sun-filled freehold townhouse in the highly sought-after Heart Lake West community. Nestled in a quiet cul-de-sac, this 3+1 bedroom, 3-bathroom townhouse offers modern living with a walkout to the private yard with no house behind and direct garage access. Extended driveway with 3 Car parking. Walking distance to the recreation center, Library, Shopping center and bus stop. (id:53661)
2485 Strathmore Crescent N
Mississauga, Ontario
Well Maintained Home In Highly Desirable Neighbourhood! 4 Bedrooms! 4 Washrooms ! Gorgeous Living & Dining Area! Spacious Family Room! Professionally Painted,California Shutter & Pot Lights Through Out, Eat-In Kitchen W/Skylight , Quartz Countertop In Kitchen & In All Washrooms, Newly Renovated Kitchen W/ Appliances New Ac, Hot Water Tank !Gorgeous Deck & Great Backyard! Best School**John Fraser** & St. Aloysius Gonzaga School! **EXTRAS** Finished Basement 3 Pc,Wet Bar, Fireplace With Potential Separate Entrance. All Stainless Steel Appliance Fridge, Stove& Dishwasher.All Electrical Fixture & California Shutters. (id:53661)
101 - 80 Resolution Drive
Brampton, Ontario
Fast Food Restaurant for Sale Prime High-Traffic Location! This turnkey takeout restaurant is located in a bustling plaza with major retailers like Lowes, Walmart, and Starbucks, ensuring high visibility and foot traffic. With ample parking and a fully equipped kitchen included, this is a fantastic opportunity for a family business or an experienced operator. Huge potential to increase sales through catering and takeout, and change of use is available for strong buyers with multiple locations or solid assets. Financials are available for serious buyers with successful offers. (id:53661)
284 Codrington Street
Barrie, Ontario
Welcome to this stunning, executive home in the highly sought-after East End of Barrie, nestled on prestigious Codrington Street. This meticulously maintained (by original owner) residence offers a perfect blend of modern updates and timeless elegance. Step into a grand entrance with soaring 14-foot ceilings, setting the tone for the sophistication within. The main floor was beautifully updated in 2022 with elegant tile flooring and fresh paint creating a bright and contemporary ambiance. The home is illuminated by upgraded LED lighting throughout, including stylish under-cabinet lighting in the kitchen. The chefs kitchen is a true showstopper, boasting Calcutta Gold quatrz countertops and backsplash, 6 burner gas stove, built in wall oven (2024) and an oversized pantry. Perfect blend of luxury and function, also featuring 8-foot patio doors leading to a covered patio, ideal for entertaining. All three washrooms were fully renovated between 2021-2023, featuring luxurious heated floors and sleek quartz countertops. The lower level boasts 8-foot ceilings, updated oversized windows, and a beautifully finished basement offering ample additional living space. Significant updates include: WINDOWS (2019) - ensure energy effect and modern appeal TWO STAGE HIGH EFFICIENCY FURNACE (2022) and HVAC (2023)- Providing reliable, efficient heating NEW WASHER AND DRYER ON MAIN FLOOR (JULY 2024) - A recent upgrade for convince IN-GROUND SPRINKLER SYSTEM (2020) - Smartly controlled by B-Hyve INVISIBLE FENCE AROUND WHOLE PROPERTY - Includes one collar for your pets safety. The oversized 2+ car garage offers ample storage, with potential for a lift. Located near highly rated schools with enriched programs, hospital and private schools, this home offers a rare opportunity to live in one of the most desirable neighbourhoods in Barrie. Dont miss your chance to own this exceptional property - schedule your private viewing today (id:53661)
210 Spruce Crescent
Barrie, Ontario
Top 5 Reasons You Will Love This Home: 1) The renovated kitchen is a true standout, featuring a spacious island that is perfect for both cooking and socializing, along with modern, stylish lighting that enhances the space, leaving you truly in awe 2) Three generously sized bedrooms thoughtfully updated and providing a comfortable and inviting atmosphere, with an abundance of natural light streaming through the windows 3) Large primary bedroom delivering a private retreat, complete with its own walkout leading directly to the backyard, providing the perfect space to relax outdoors 4) Basement featuring a well-designed office space, excellent for those working from home, as well as an entertainment-ready area that makes it ideal for hosting gatherings with friends and family 5) Ideally situated with easy access to essential amenities like schools, Barrie South GO Station, shopping centres, and the Painswick Library. 1,266 above grade sq.ft plus a finished basement. Visit our website for more detailed information. (id:53661)

