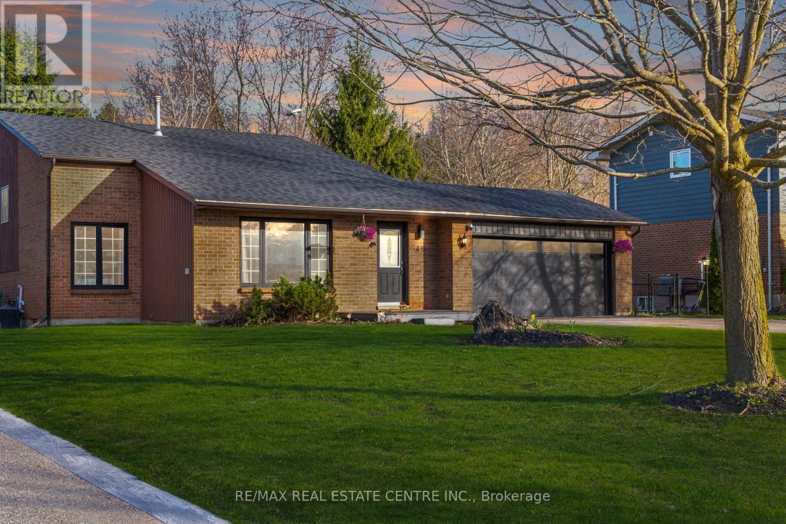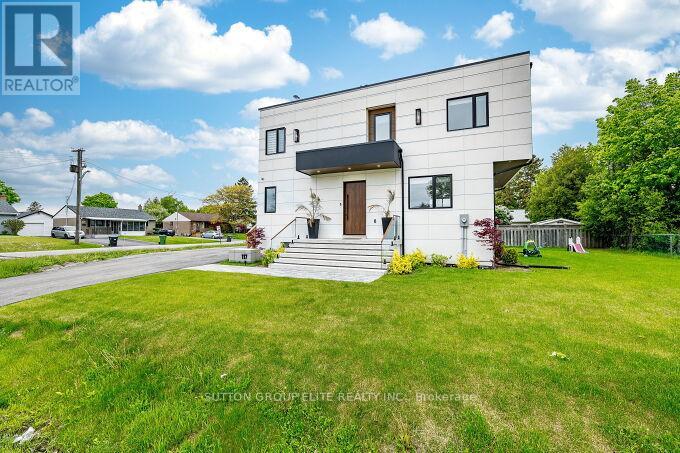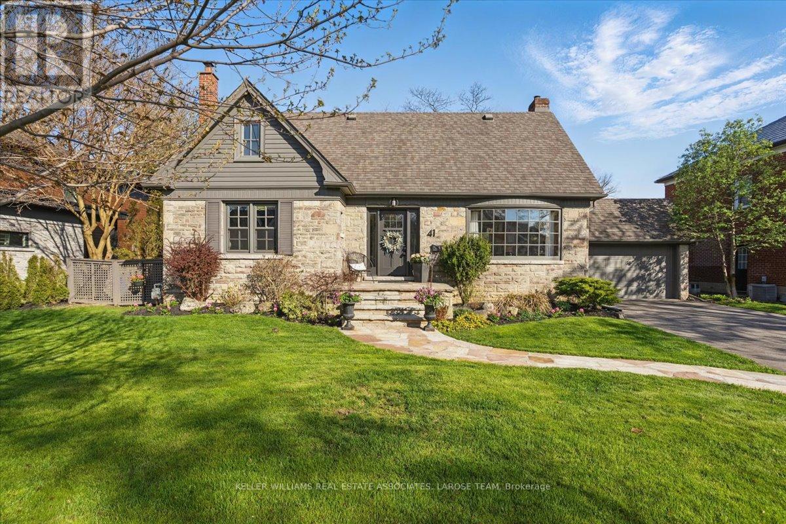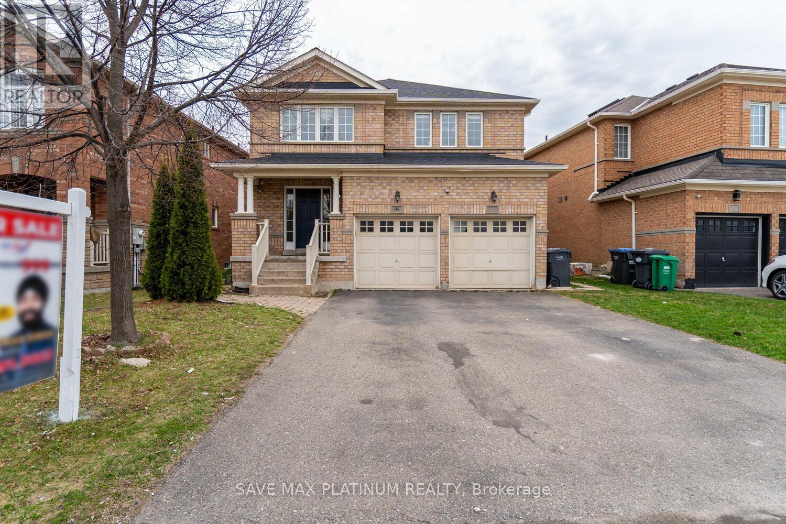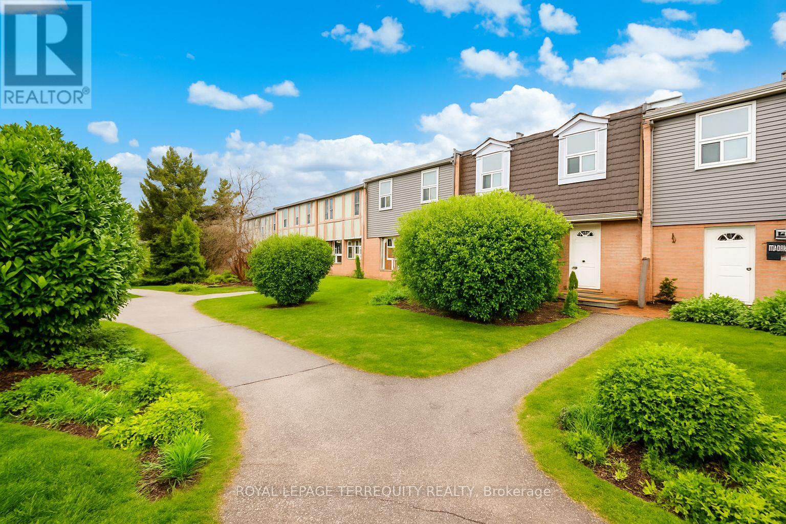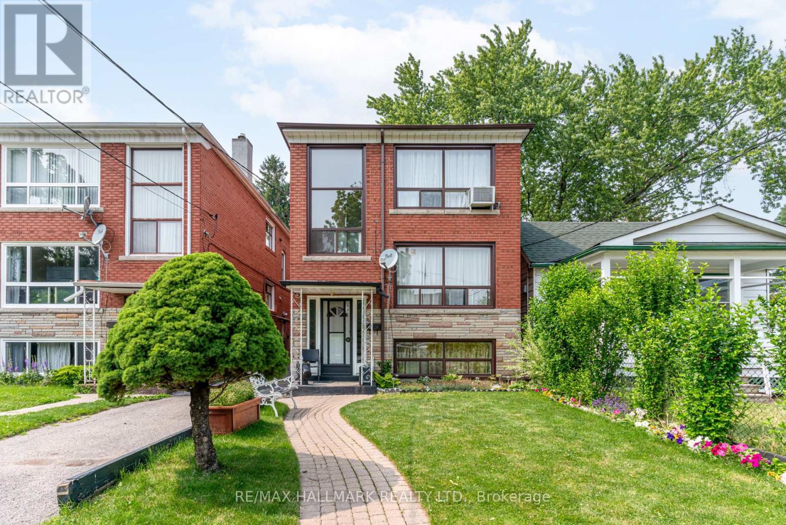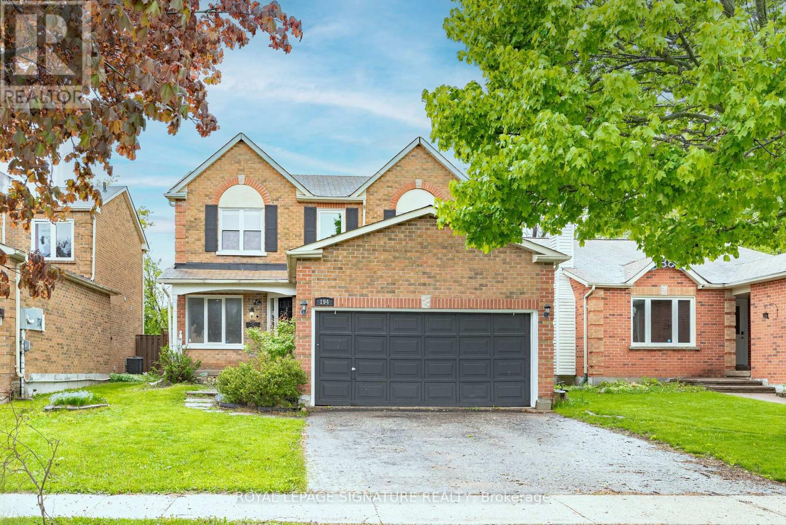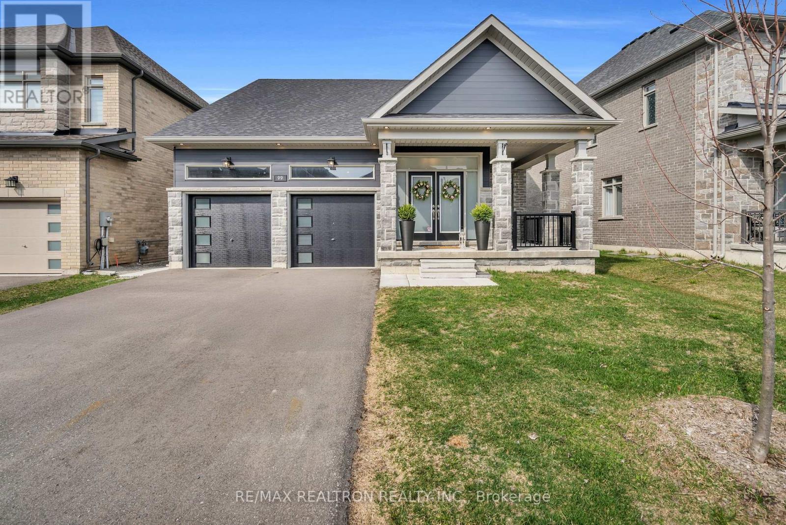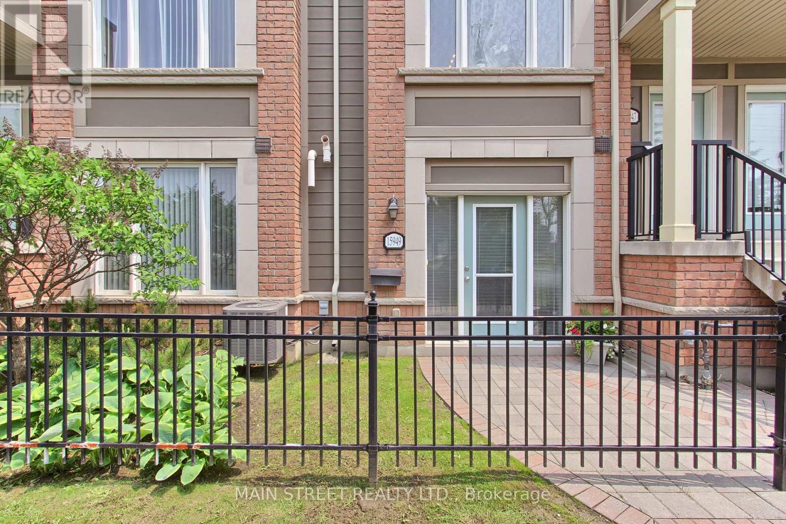2804 - 9 Valhalla Inn Road
Toronto, Ontario
Welcome to this bright and spacious 2-bedroom plus study, 2-bathroom corner suite on the 28thfloor of The Triumph at Valhalla. Featuring 9-foot ceilings, floor-to-ceiling windows, and afunctional 894 sq ft layout with an additional 75 sq ft balcony, this sun-filled unit offers breathtaking south and west views of the Lake. The split-bedroom design offers privacy and comfort. The primary bedroom includes a spacious closet and a three-piece ensuite with a glass shower. The second bedroom is generously sized with floor to ceiling windows. The four-piece secondary bathroom features ample relaxation space including bath tub and shower. Laminate flooring flows throughout, with the added convenience of ensuite laundry and an in-unit alarm system at no extra cost. The open-concept kitchen is equipped with quartz countertops, stainless steel appliances, a large granite top island, in addition to an abundant pantry storage, maximizing space in a sleek efficient design. The living and dining areas are perfect for entertaining, while the separate study provides an ideal work-from-home space. This well-managed building offers 24/7 concierge service and secure fob access at all entry points. Residents enjoy access to a wide range of amenities shared across the three-building community, including multiple gyms, an indoor pool, hot tub, saunas, party rooms, theatre, guest suites, and a large outdoor terrace with BBQs. Ideally located with quick access to the 427, 401, Gardiner Expressway, Pearson Airport , Sherway Gardens, transit, and local parks, this move-in ready suite offers comfort, convenience, and a vibrant urban lifestyle in a well-connected west-end community. (id:53661)
1604 - 1410 Dupont Street
Toronto, Ontario
THIS BEAUTY COMES WITH PARKING Pacious 2-Bedroom Unit at Fuse Condos - Prime Toronto Location. Welcome to this bright and modern 2-bedroom unit located in one of Toronto's vibrant newneighbourhoods at Fuse Condos. Enjoy the convenience of Food Basics and Shoppers Drug Martright at street level for all your daily needs.Ideally situated within walking distance to TTC bus stops and close to Lansdowne Station, thislocation offers easy access to transit and downtown Toronto.This pet-friendly building features fantastic onsite amenities, including a fully equipped gym,party room, lounge, theatre room, and a rooftop terrace.The unit boasts panoramic views of the lake and city skyline from both bedrooms, along with awrap-around balcony perfect for enjoying morning coffee or evening sunsets. (id:53661)
401 - 95 Dundas St Street
Oakville, Ontario
Modern studio suite featuring custom kitchen cabinetry, sleek countertops, stainless steel appliances, and a stylish backsplash. Bright and open-concept layout with contemporary finishes throughout. Elegant 3-piece bathroom with quality tiles and flooring.Includes ensuite laundry, one underground parking space, and a convenient locker.Exceptional building amenities include a fully equipped gym, stylish party room, and rooftop terrace with recreational space.Ideally located close to dining, medical facilities, major highways, Sixteen Mile Sports Complex, scenic walking trails, ponds, and parks.Available from August 1st, 2025. (id:53661)
50 Sellers Avenue
Toronto, Ontario
Craving Corso Italia and all its amazing food? Look no further-this charming detached home is your perfect entry point into the neighbourhood! Not a semi ! Not a townhouse ! This fully detached gem offers endless possibilities. Whether you're a first-time buyer, investor, or looking to create your dream family home, this property checks all the boxes.With multiple kitchens and bathrooms, it's ideal as an income-generating investment or a flexible space for multigenerational living. The generous layout includes multiple rooms perfect for a growing family or professionals working from home. Here's the best part-this home is truly "no worries"! Every major update has been done: All-new wiring ! New roof ! New iron fencing & railings ! Brick fully tuck-pointed ! Basement waterproofed ! The expansive basement features above-grade windows, a three-piece bath, open-concept space, and a separate entrance-ideal for a suite or home office. Enjoy the outdoors on your west-facing deck, relax in the beautifully landscaped yard, and take advantage of two-car parking in the back. Just steps from Earlscourt Park, the St. Clair LRT, and the heart of Corso Italia - think Tres Marie Bakery - its yummy food and more delicious local spots. Quick access to the subway and downtown.This home is priced to sell and wont last long! Come see why this Corso Italia gem is the one you've been waiting for. (id:53661)
5380 Floral Hill Crescent
Mississauga, Ontario
Welcome to 5380 Floral Hill Crescent - a bright, beautiful & meticulously maintained family home nestled in the heart of East Credit, one of Mississauga's most sought-after communities. Perfectly situated on a quiet and desirable street, this exceptional property offers more space and privacy with its larger-than-average lot, allowing for extra parking convenience. Step inside & immediately feel at home in this carpet-free, move-in ready showpiece. Featuring elegant hardwood flooring throughout the main & upper levels, and cork flooring in the professionally finished basement, this home blends timeless style with modern comfort. The open-concept living and dining areas are perfect for entertaining, while the cozy gas fireplace in the family room creates the ideal setting for relaxing evenings. Upstairs, the luxurious primary bedroom offers a spacious sitting area - a perfect retreat - along with ample closet space and abundant natural light. The finished basement adds thousands of dollars in upgrades & provides a versatile space ideal for a media room, home office, gym or play area. Enjoy a bright & airy layout throughout, complemented by large windows and a low-maintenance yard that's perfect for summer gatherings. The extra double garage adds practicality and storage options rearly found in the area. Located within walking distance to charming Streetsville Village, top-rated schools, scenic parks, trails, a community centre and convenient shopping. You're also minutes from major highways (403, 401), Heartland Town Centre, Erin Mills Town Centre, Square One & GO Transit - making commuting and day-to-day life incredibly convenient. Don't miss this rare opportunity to own a true gem in one of Mississauga's most desiraboe neighbourhoods. This home shows pride of ownership and must be seen to be fully appreciated! (id:53661)
1302 Dunbar Road
Burlington, Ontario
Welcome to this stunning, sun-filled and open-concept brick bungalow. This 2+2 bed, 3 bath home is situated on a spacious 67 ft. x108 ft. lot, fit for an entertainers paradise with numerous upgrades inside and out. Featuring high-end herringbone hardwood floors, a designer kitchen with quartz countertops and backsplash, a center island, under mount cabinet lighting, a breakfast bar, stainless steel appliances including a counter-depth fridge, wall oven, built-in microwave, flat cooktop, and ample storage. The primary bedroom includes a luxuriously finished 3-pieceensuite. A wooden staircase with a modern glass railing enhances the home's charm and leads you to the fully finished basement offering a spacious rec. room, third bedroom, den, newer 3-piece bath, and a laundry room with washer and dryer. This beautiful home is lit by pot lights throughout and includes additional features comprising newer windows throughout, a newer high end front door, a fully updated outdoor setting with fresh landscaping, composite fencing, a spacious patio including an outdoor sink, and large gazebo (as-is). Prime Location with easy access to highways, shopping, restaurants, parks, schools, and more. Roof -2023, Carport -2024, Furnace - 2017and AC is 2017 . (id:53661)
16 Campbell Court
Halton Hills, Ontario
Welcome to 16 Campbell Court - a charming, move-in-ready home nestled on a quiet cul-de-sac in one of Acton's most family-friendly neighbourhoods. This beautifully updated residence offers the perfect blend of comfort, space, and convenience for growing families. Step inside to a bright and airy open-concept main floor, featuring a new kitchen that seamlessly flows into the living and dining areas - ideal for family gatherings and everyday living. The primary bedroom boasts a private 3-piece ensuite, while two additional well-sized bedrooms share a full bathroom, providing ample space for everyone. The recently finished basement expands your living space with a versatile office area and a cozy recreation room that walks out to the backyard. With a third full bathroom downstairs, it's perfect for guests or a teen retreat. Enjoy the large backyard that backs onto a serene farm - offering privacy with no rear neighbours. While the front and back yards await your personal landscaping touch, they present a fantastic opportunity to create your dream outdoor oasis. Please note, the side deck requires some repair. Located just minutes from parks, shopping, restaurants, the Acton GO Station, and with easy access to Highway 401, this home combines the tranquility of suburban living with the convenience of city amenities. Don't miss out on this wonderful opportunity to plant your roots in a welcoming community! (id:53661)
49 Mcclellan Road
Caledon, Ontario
Welcome to the Village of Alton in Caledon, providing the quiet and safe lifestyle with the convenience of close proximity to Orangeville (10 minute drive) or Toronto (40 minute drive). This 3 bedroom home is situated on the perfect size lot, plenty of room for the kids to run around, host people for a bbq, or park all of your vehicles with room to spare! The main floor is all open concept with upgraded kitchen with quartz countertops, and stainless steel appliances. Hardwood floors through-out most of the main and upper floors with ceramics in the kitchen. Main floor has w/o to patio as well as direct access to two car garage. Upstairs features 3 good size bedrooms with a full 4 piece bath and separate 2 piece ensuite. Lower level is a massive family room, all open with gas fireplace and lots of windows. There is a great opportunity to add an additional washroom on this level. The basement is finished for additional living space and separate room hosts the laundry room and mechanical. This home is located just steps to Osprey Valley (TPC Toronto)! Upgrades include: New 25 Yr Shingled Roof (2021), Water Softener (2022), Furnace (2021), New Garage Door (2024), Upgraded Kitchen (2021), New Septic Risers (2023), New Washing Machine (2022). (id:53661)
117 Martha Street N
Caledon, Ontario
Experience Luxury Living In This Custom-Home Built In The Heart Of Bolton! Featuring 3+2 Bedrooms, 4 Baths This Beautifully Crafted Residence Offers Luxurious Living Details Throughout, The Main Floor boasts Gleaming Hardwood Floors, A Cozy Fireplace, And A Sun-Filled-Open Concept Layout Ideal For Family Living And Entertaining. Enjoy A Stunning Gourmet Kitchen Complete With A Large Stunning Centre Island, Stainless Steel Appliances, RetreatTo Master Bedroom With Amazing Closet Space. The Fully Finished Basement Includes A Second Kitchen With 2 Additional Bedrooms, Separate Entrance-Perfect For In-Laws, Extended. Family or Potential Income Garage Approval With Caledon Located Close To Schools, Parks, Shops And All Essentials Amenities. Don't Miss Out On This Rare Opportunity to own this Custom Built Home In Boltons Most Desirable Communities A+++ Bring Your Pickiest Buyer. (id:53661)
2311 Duncaster Drive
Burlington, Ontario
Stunning Well-Built Fully Renovated Family Home in the Heart of Brant Hills. This Jewel Stands Out in So Many Ways...Custom Gourmet Kitchen, Fabulous Backyard Oasis, Four Spacious Bedrooms, Four Bathrooms, High-End Designer Finishes, Entertainer's Dream for all Four Seasons. Multi-Tiered Composite Decking, On-Ground Pool in a Sloped Ravine Setting with Wooded Privacy. No Neighbours Back OR Front. Great Neighbours All Around. Stop Fighting Traffic and Bask in this 'Muskoka in the City' Escape. Direct Access to Brant Hills Park Offers Sprawling Green Space, Dog Runs, Baseball, Soccer, Tennis, Roller Blading, Playground & School. Close to Amenities, Public Transportation, GO, close access to Hwy 407, Downtown Burlington, the Lake and More. This property is EverythingYou and Your Family Have Been Waiting For. Updates include a garburator and a 200A electrical panel. (id:53661)
41 Wanita Road
Mississauga, Ontario
Welcome to 41 Wanita Road, a never before offered gem in the heart of Port Credit Village! Set on an extraordinary 75 x 150ft. lot, this beautifully maintained 4+1 bedroom, 2-bathroom home blends timeless character with modern updates, just steps from Lake Ontario in one of the GTAs most desirable neighbourhoods. Full of warmth and charm, this home features Port Credit slate flooring in the entryway, elegant carved wood detailing on the staircase and window frames, and custom built-ins that add both function and personality. The main floor bedroom/office includes bespoke bookcases, while the formal dining room showcases a stunning built-in feature ideal for entertaining. The renovated kitchen boasts stainless steel appliances and a large island for gathering and meal prep. Upstairs, two of three bedrooms include walk-in closets, while both updated bathrooms are equipped with a toilet, sink, and walk-in shower. Enjoy the added convenience of a finished basement, two fireplaces (wood-burning and gas), and abundant storage throughout. Outside escape to your private backyard oasis, complete with lush landscaping and a hot tub, offering year-round relaxation and space to entertain. A rare 1.5-car garage adds versatility for parking or storage. Located within walking distance to top-rated schools, waterfront trails, GO station, shops, and restaurants, this elegant, rarely offered home delivers the ultimate Port Credit lifestyle for your family! (id:53661)
100 Coolhurst Avenue
Brampton, Ontario
Welcome to this stunning brand-new 3-bedroom, 2.5-bathroom freehold townhome by Caivan Communities, ideally located in one of Brampton's most sought-after neighborhoods. Available for lease today, this beautifully designed 2 1/2 story home offers the perfect blend of modern style, functional living, and exceptional convenience. Step into an open-concept main floor featuring high ceilings, oversized windows, and elegant finishes throughout. The contemporary kitchen boasts sleek cabinetry, upgraded countertops, and a smart layout ideal for both family life and entertaining guests. Upstairs, enjoy three spacious bedrooms, including a luxurious primary suite complete with a private ensuite and walk-in closet. A versatile loft space adds extra room for a home office, reading nook, or play area. Just a few minutes from Mount Pleasant GO Station, making your commute to downtown Toronto fast and easy, while parks, schools, shopping, and trails are all close by. This home offers unmatched flexibility and style in a prime location. (id:53661)
98 Crown Victoria Drive
Brampton, Ontario
Welcome to this beautifully maintained 4+2 bedroom, 3 +1 bathroom home located in a quiet, family-friendly neighborhood. On the main floor, you'll find a bright and open floor plan featuring a large living room, dining area, and a modern kitchen with stainless steel appliances and granite countertops. The primary bedroom includes a walk-in closet and 4pc-ensuite, while three additional spacious bedrooms provide ample space for family. This charming residence includes a fully finished 2-bedroom basement with separate entrance, perfect for generating rental income or hosting extended family. The basement suite features its own full kitchen, and private entrance, offering excellent rental potential. Additionally this house features a double car garage with ample driveway parking, Large backyard with deck, perfect for summer gatherings. Pot lights throughout the main floor. **EXTRAS** Close to schools, parks, shopping, and public transit. Whether you're looking for a comfortable family home or a property with strong investment potential, this one checks all the boxes! (id:53661)
45 - 1050 Shawnmarr Road
Mississauga, Ontario
This charming and spacious townhome is nestled in a quiet, family-friendly complex just steps from Lake Ontario. Enjoy an open-concept main floor with a bright living and dining area, hardwood floors, and walk-out to a private, fenced backyard perfect for summer gatherings or peaceful mornings with coffee. Upstairs features three spacious bedrooms and an updated 4-piece bathroom. The fully finished basement offers a Sep. Entrance from garage. Can be used as a rec room, home office space, or extra guest area. Located in the heart of Port Credit, youre walking distance to scenic waterfront trails, parks, top-rated schools, GO Transit, and all the vibrant shops and restaurants the area is known for. The condo fee includes Cable TV and Internet plus 2 underground parking. (id:53661)
1014 - 3220 William Coltson Avenue
Oakville, Ontario
Brand new one bedroom condo in Branthaven's Upper West Side 2 Condos. High-style design with distinctive features like a bespoke brick feature wall, custom crafted lighting and sculptural tree atrium in the lobby invite you home. The 545 sqft unit features 9' ceilings, wide plank, wear resistant laminate flooring, quartz counters and extended height cabinets in the contemporary kitchen, sliding glass door access to the balcony from the living room, digital key entry and Smart Connect System. Fabulous building amenities include a roof-top terrace with entertainment kitchen, cocktail bar, banquettes and cocktail tables, upscale party room and entertainment lounge with kitchen, dining area, bar & big screen tv, co-working space and social lounge, fitness room and a pet wash room. There is a storage locker and one parking space included with the unit. A second parking space may be available for purchase. Located near the hub of Trafalgar Road & Dundas where you will find shopping, restaurants and grocery stores. Oakville Hospital, Sheridan College and all major highways are only minutes away. (id:53661)
38 Pendeen Avenue
Toronto, Ontario
Whether you're a savvy investor, a house hacker, or looking for the perfect home for your family, this legal triplex is calling your name! Featuring three separately metered 2-bedroom units, 38 Pendeen offers a rare opportunity to generate consistent rental income or create a harmonious space for multi-generational living. Investors will love the steady cash flow potential, with all units move-in ready and separately metered for utilities. Homeowners can live comfortably in one unit while off setting expenses with rental income from the others a win-win for your financial future.On-site parking, a double car garage, and centralized laundry add value and convenience for tenants and owners alike. Nestled near picturesque parks and the Humber River Trail Network, this property offers an inviting lifestyle for outdoor enthusiasts. Commuters will appreciate the quick access to major highways, TTC, and essential amenities like shopping centers, grocery stores, and schools.This meticulously maintained property isn't just a home; its a smart financial move. Whether you're looking to grow your investment portfolio or secure your family's future, 38 Pendeen is the turnkey solution you've been waiting for. Dont let this opportunity slip away come see it for yourself and imagine the possibilities! **EXTRAS** *Separately Metered Units * Coin Operated Laundry * Roof Replaced 2021 * Bathrooms Renovated 2014 * Foundation Re-Waterproofed 2020 * Interior Stair Upgrade 2017 * New Kitchen In Unit 3 2019 * Quiet Neighbourhood * In - Demand Location* (id:53661)
194 Kozlov Street
Barrie, Ontario
Step Into This Beautifully Maintained All-Brick 4+2 Bedroom Family Home, Ideally Situated Near All Major Amenities. The Main Floor Offers A Practical Layout Featuring A Warm And Inviting Family Room With A Wood-Burning Fireplace, Main Floor Laundry, And Convenient Interior Access To The Double Car Garage. Upstairs, Enjoy Four Spacious Bedrooms, Including A Primary Suite With His-And-Hers Closets And A Private 4-Piece Ensuite. The Finished Basement Provides Additional Living Space, Ideal For Extended Family Or An In-Law Setup (No Separate Entrance).Located Just Minutes From Highways 400 And 11, And Within Walking Distance To Shopping, Transit, And Everyday Conveniences. The Large, Private Backyard Is Perfect For Relaxing Or Entertaining This Home Truly Has It All! (id:53661)
71 Pringle Drive
Barrie, Ontario
TOWNHOME IN A FAMILY-FRIENDLY NEIGHBOURHOOD WITH BIG-TICKET UPGRADES! Step into home ownership with this exciting opportunity in a vibrant west-end neighbourhood, perfect for first-time buyers! This townhome is ideally located just minutes from Highway 400, schools, beautiful parks, downtown attractions and major shopping. Enjoy everyday convenience with an oversized single garage offering direct access to the fully fenced backyard complete with a deck and privacy screen. Inside, the open-concept living and dining area features a walkout through sliding glass doors, creating a bright and welcoming space to entertain or relax. The primary bedroom includes a large walk-in closet and semi-ensuite access to an updated bathroom with modern finishes. Major updates like shingles (2018), furnace (2020) and central air conditioning (2022) offer peace of mind. The unfinished basement is ready for your creative vision, whether it's a rec room, home office or added living space. Don't miss your chance to make this property your next #HomeToStay! (id:53661)
312 - 126 Bell Farm Road
Barrie, Ontario
RARELY OFFERED 3-BEDROOM CONDO IN AN UNBEATABLE LOCATION! Welcome to this updated, bright, and spacious 1,000 sqft condo, just minutes from RVH, Hwy 400 access, Georgian College, and much more. The large open kitchen is a chefs dream, featuring sleek stainless steel appliances, ample counter space, and a generous eat-in area perfect for family and friends to gather. The expansive living room showcases a cozy gas fireplace, vinyl flooring, large windows, and a walkout to your private balcony. Retreat to the primary bedroom at the end of the day, offering a peaceful haven with plenty of closet space and a luxurious 3-piece ensuite bathroom. Two additional well-appointed bedrooms provide versatility for guests, a home office, or a growing family. The 4-piece main bathroom features an upgraded vanity and a large soaker tub with a ceramic surround. Enjoy the convenience of a well-maintained community, located in a prime area close to shopping, dining, and lifestyle options. This condo seamlessly blends functionality with modern designdont miss your chance to make it your home! (id:53661)
44 Ferguson Drive
Barrie, Ontario
Charming 2-bedroom, 1-bath main-floor unit located in a quiet, family-friendly pocket ofBarrie. Just minutes from parks, schools, shopping, transit, and Highway 400, this location makes everyday life convenient. Enjoy use of the garage, front yard (only), and 2 tandem parking spaces. (id:53661)
99 Franklin Trail
Barrie, Ontario
Bungaloft & Legal Duplex! Welcome To This Exceptional Two-Year-Old Turn-Key Home On A Premium Lot, Backing Onto Green Space In One Of Barries Newest Communities. This Legal Duplex Features A Separate Walk-Out Basement Apartment And Is Move-In Ready. Perfect For Multi-Generational Living Or An Income-Producing Investment. Offering Approximately 3,600 Sq. Ft. Of Total Living Space With Approx. $200k In Builder And Homeowner Upgrades. Stainless Steel Appliances In Both Kitchens, A Custom Butlers Pantry, Stylish Kitchen Backsplash, With Luxury Vinyl Flooring. The Main Level Includes A Primary Bedroom With A 4 Piece Ensuite, Walk In Closet And Views Overlooking Greenspace. A Grand Entrance Leads Into The Family Room With 18-Foot Ceilings, Pot Lights & A Napoleon Gas Fireplace. Convenient Features Include, 2 HRV Systems, Programmable Thermostat, Rough-In For Main-Floor Laundry & Central Vacuum. The Second-Floor Loft Overlooks The Family Room And Kitchen, Creating An Airy And Modern Feel. The Finished Walk-Out Basement Includes One Bedroom With A Large Walk In Closet, A Full Kitchen With Breakfast Bar, And Large Living Room. Additional Highlights: Owned Water Softener, Oversized Water Heater, Two Furnaces, Custom Blinds, Wrap-Around Front Porch, And Exterior Pot Lighting For Enhanced Curb Appeal. The Garage Includes Built-In Storage, A 240V 30A Receptacle, And Direct Entry Into The Home. The Driveway Accommodates Four Vehicles With No Sidewalk. Located Just 10 Minutes From Costco, Close To Schools, Parks, And Trails. This Home Combines Luxury And Lifestyle In A Quiet, Family-Friendly Setting. Too Many Features To List. Book Your Private Tour Today! (id:53661)
Ph07 - 185 Dunlop Street E
Barrie, Ontario
Experience the Art of Luxury Living - WELCOME to Penthouse 7 - where this one of a kind gem in the stunning Nordic-inspired LAKhouse condo community is raising the bar for waterfront condo living. Impeccably curated by the builder, this unique combination penthouse suite features an unforgettable floor plan with two primary suites, each with walk in closets, walk outs to private Lumon system enclosed balconies, and stunning ensuites. Third bedroom with ensuite, versatile oversized den and guest bath complete the private zone. Open concept layout places the great room living space in the centre of this suite, with unparalleled southern views over Lake Simcoe's Kempenfelt Bay. 11' ceilings and over 60' of floor to ceiling glass bathe this exceptional living space with natural light. With almost 2,700 sqft, there is no need to "downsize" to enjoy all the benefits of condo life here! Tasteful neutral decor with designer finishes at every turn, including the spectacular custom Chef-inspired kitchen with 18' centre island, modern flat front cabinets, integrated appliances and full pantry (yes, a pantry in a condo!). Bar seating at the centre island, and formal dining - casual and fine dining - the choice is yours! Utility room with laundry, storage. Unequalled amenities extend your living space to the well-appointed common space - comfortable lounge area with exterior common terrace, large party room, meeting room, Caterer's kitchen, terraces and roof top lounge for al fresco meals. Hot tub, sauna, steam room, fully equipped gym, change rooms. Kayak, paddle board, bike storage. Pet wash station. Situated steps from Barrie's downtown hub - restaurants, services, shopping, entertainment, recreation, just a stone's throw to the shoreline of Lake Simcoe, with easy access to key commuter routes - public transit, GO train service, highways north to cottage county and south to the GTA. From sunrise to sunset, with a sunny southern exposure - Penthouse 7 offers it all! (id:53661)
144 - 331 Broward Way
Innisfil, Ontario
Enjoy this Unit's view from the oversized Terrace as you escape in Friday Harbour, nestled in the picturesque town of Innisfil, Ontario! Discover a vibrant all-seasons destination where relaxation meets adventure. Whether you're strolling along the stunning waterfront, enjoying world-class dining, exploring boutique shops, or immersing yourself in exciting outdoor activities, Friday Harbour is the perfect getaway. From serene lakeside moments to lively community events, there's something special for everyone. Plan your visit and experience the charm of Friday Harbour where life feels like a vacation! Step into resort-style living with this fully furnished, sun-drenched unit at Friday Harbour in Innisfil, Ontario! Overlooking the Marina and facing south, this is 1 of only 8 exclusive units offering breathtaking views, unrivaled natural sunlight, and a seamless waterside lifestyle. Enjoy the perks of ownership in this exceptional community simply pack your bags, bring some food, and settle into luxury! This thoughtfully designed unit features a spacious bedroom with a walk-in closet, an open-concept kitchen with a sit-down island, an elegant living grand room, in-suite laundry, and much more. (id:53661)
15949 Bayview Avenue
Aurora, Ontario
Location, Location, Location! Located in the Heart of Aurora Steps to Transit, Shopping, Schools, Parks, Restaurants, HWY Access and Much More! Featuring 996 sqft of Finished Living Space, 2 Bedrooms, 2 Full Baths and Functional Kitchen & Living Room Design. Modern Eat-in Kitchen w/ Center Island, Open Concept into Living Room, Practical Split Bedroom Design Creates Privacy Between Bedrooms, Primary Bedroom Features Custom Walk-in Closet & 4pc. Ensuite w/ Separate Soaker Tub, 2nd Bedroom w/ Double Closet and Next to Additional 4pc. Bath. Garage Parking & Ensuite Laundry are a Must Have! Front Exterior w/ Fenced Interlocked Patio. A Perfect Starter or Downsize w/ Fantastic Accessibility to Everything Around You! No Stairs Offer Additional Accessibility! A Must See and Priced to Sell. (id:53661)








