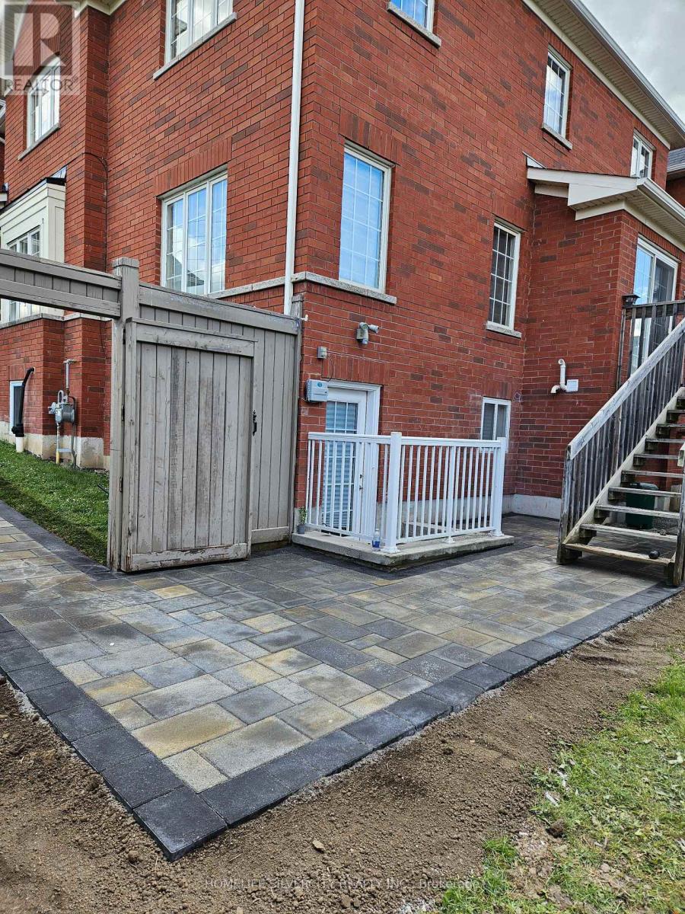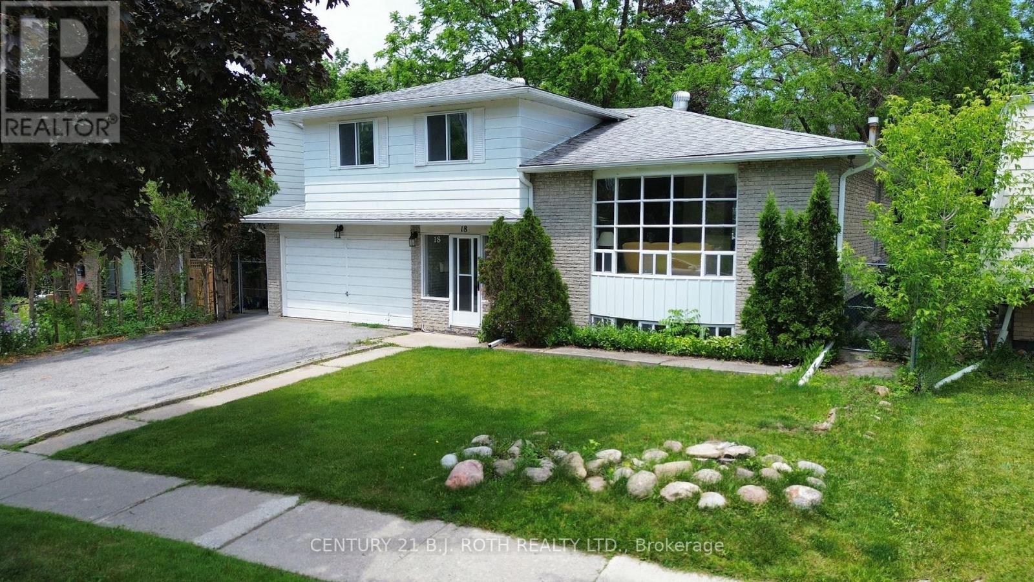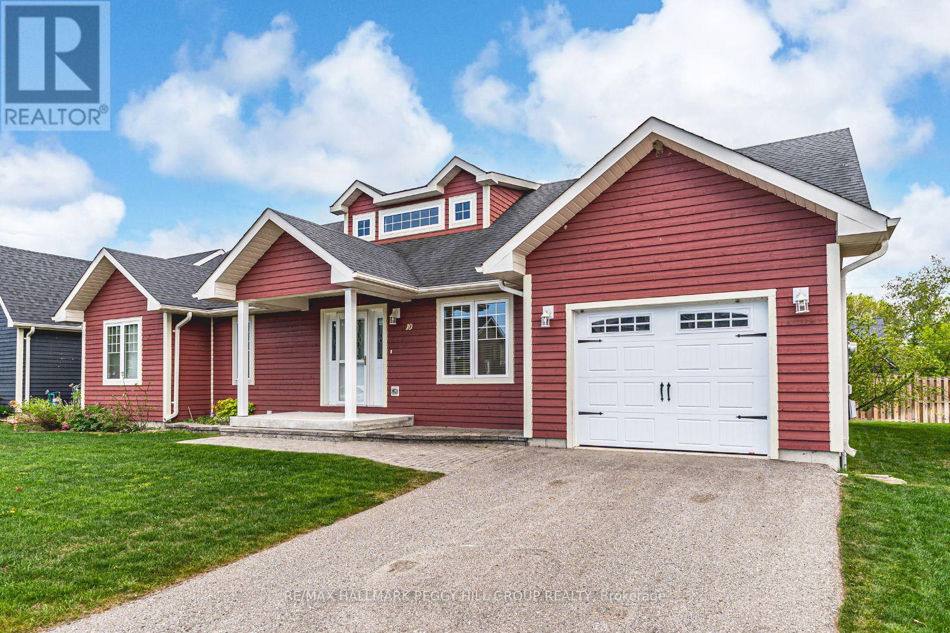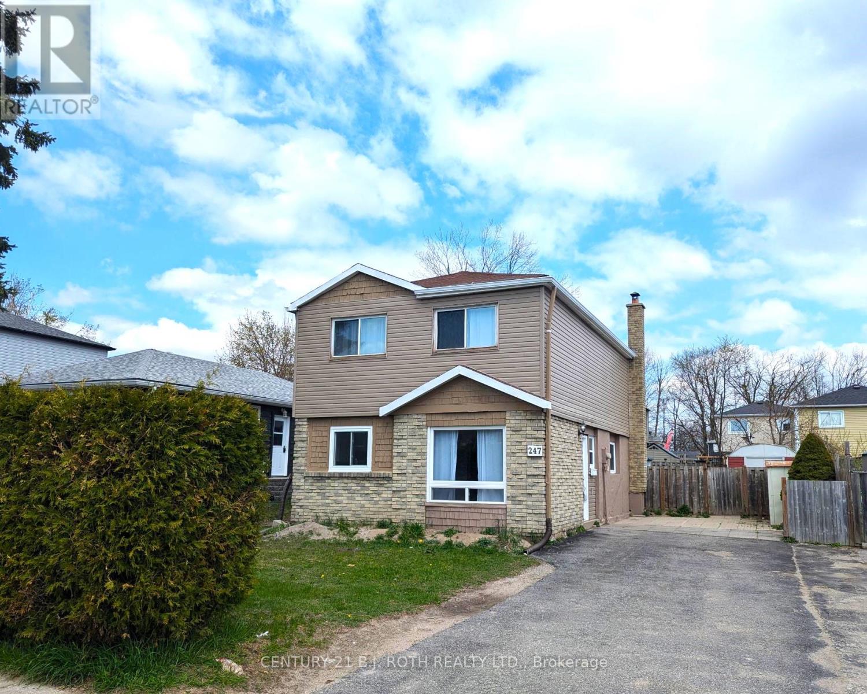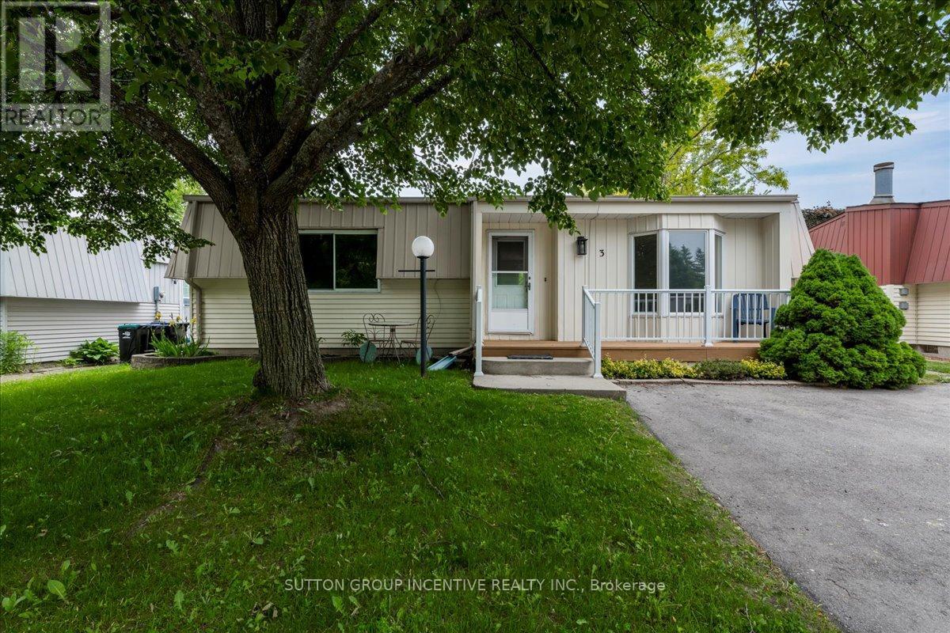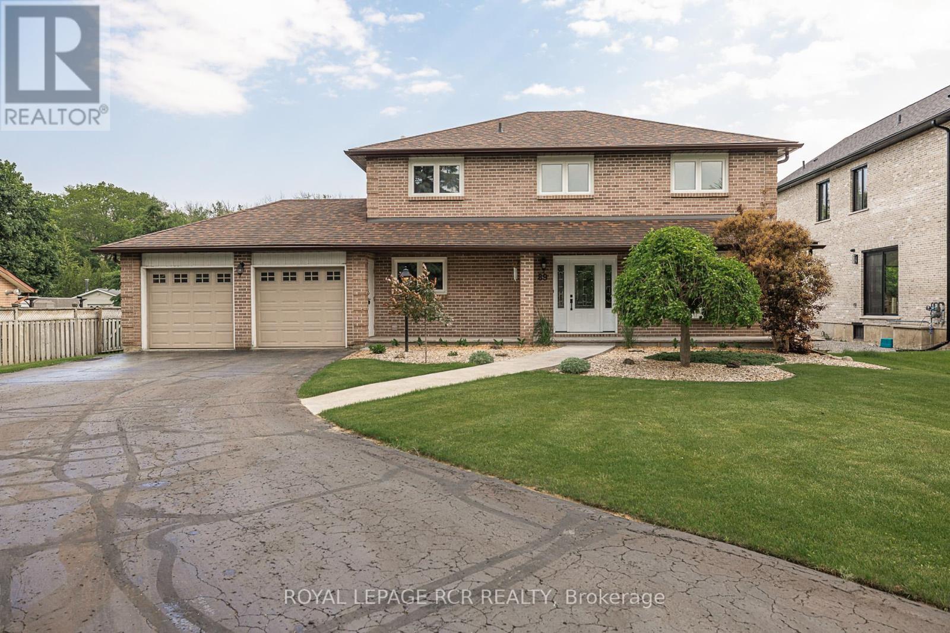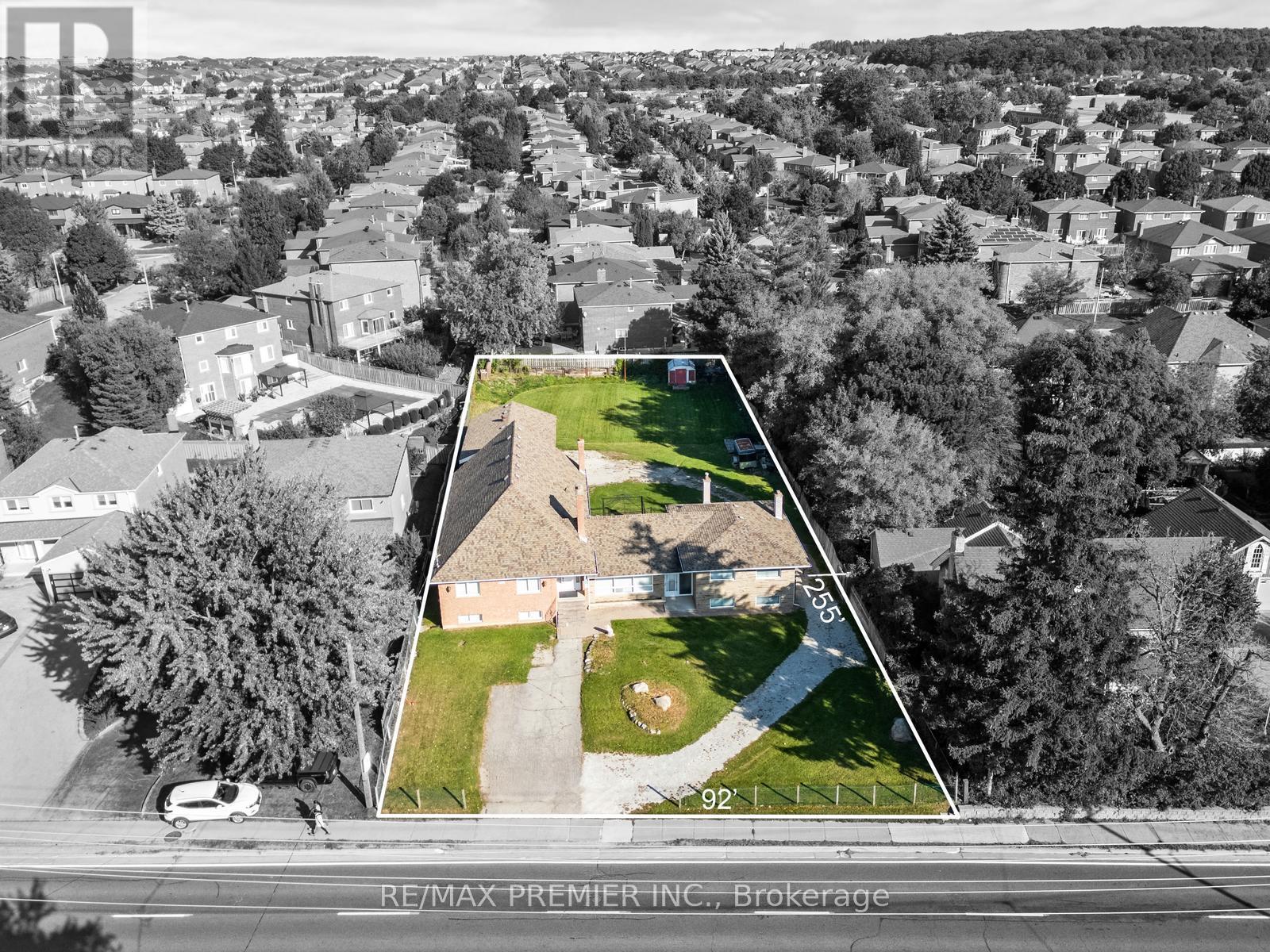Bsmt - 515 Nairn Circle W
Milton, Ontario
Executive legal 2nd unit walkout apartment in a family friendly neighborhood. Two bedrooms and two washrooms. Primary bedroom with ensuite washroom. separate laundry in the unit. No pets and non smoker. tenant pays 30 percent of utilities. location is very central close to shopping, restaurants and all amenities. (id:53661)
18 Indian Arrow Road
Barrie, Ontario
Welcome to 18 Indian Arrow Rd., a charming home located in Barrie's desirable East End, directly across from Shoreview Park. Set on a generous lot, this beloved property offers a spacious and versatile layout--providing the perfect blank canvas for your dream home. Whether you're planning a complete renovation or making a few updates to suit your style, the possibilities are endless. Inside, you'll find a well-designed floor plan with spacious rooms, excellent flow, and an abundance of natural light--ideal for growing families or those who love to entertain. The expansive lot enhances the property's potential, offering plenty of space to bring your vision to life - whether its a private backyard retreat, an outdoor kitchen, or a lush garden oasis. Plus, with the park just steps away, you'll have even more green space to enjoy right at your doorstep. Located just minutes from the lake, top-rated schools, parks, and all major amenities, this property offers a rare opportunity to invest in a home with limitless potential in an unbeatable location. Don't miss outcome make it yours today! (id:53661)
142 Turnberry Lane
Barrie, Ontario
This brand new end unit townhome is offered by 2024 and 2025 home builder of the year OPUS HOMES who feature all brick and stone exteriors! This carpet-free townhome boasts 3 bedrooms and 3 baths. 9ft ceilings. The open-concept main floor provides a bright family size kitchen finished with stone counters, under-mounted sink, brick-pattern ceramic backsplash, designer-inspired extended kitchen cabinets with a pantry, chimney hood fan, pot-and-pan drawers, an extended breakfast bar, and stainless steel appliances. All overlooking an expansive dining and a great room with access to a large balcony (pot lights). Also, find a tiled laundry closet with a drain complete with a full-size front-load washer/dryer. The 3rd level features 3 bedrooms. Primary bedroom complete with a 3-piece ensuite (frameless glass shower), balcony and 2 closets. A gorgeous floor-to-ceiling window in bedroom 2. The 3rd floor also features an additional 4-piece main bath. This home also includes: a full 7-year Tarion warranty and features Carpet-free flooring throughout! Stainless steel kitchen appliances: fridge, stove, dishwasher & chimney hood fan. White: washer/dryer. air conditioner. carbon monoxide & smoke detector. Full Tarion warrantee. (id:53661)
10 Grew Crescent
Penetanguishene, Ontario
WALK TO THE WATER, ENJOY ONE-LEVEL LIVING & TAKE ADVANTAGE OF TOP-NOTCH AMENITIES! Live the lifestyle you've earned in this beautifully maintained, low-maintenance bungalow just steps from Georgian Bay in the vibrant 55+ community of The Village at Bay Moorings. With over 1,700 sq ft of well-planned one-level living, this home shines with hardwood floors, crown moulding, pot lights, a gas fireplace, and California knock-down ceilings that add warmth and character. The kitchen is both functional and stylish, featuring 36" cabinetry, under-cabinet lighting, a centre island with a breakfast bar and a classic backsplash. Whether hosting in the spacious living room or unwinding in the separate family room, there's space to enjoy every moment. The primary bedroom is a relaxing retreat with a walk-in closet and private 3-piece ensuite, while the second bedroom and full 4-piece bathroom provide flexible space for visiting family, a home office or a creative hobby room. A large crawl space offers excellent additional storage for seasonal items. Outside, charming curb appeal is enhanced by dormer windows, an interlock walkway, a covered front porch, mature landscaping, and a back deck ideal for relaxing or entertaining. The attached garage with an inside entry and automatic door opener adds everyday convenience. The Village at Bay Moorings is a professionally managed community with mature green spaces, seasonal walking paths, a recreation hall, maintenance of all common areas and snow removal of roads. Located just minutes to Penetanguishene and Midland for dining, shopping and healthcare, including Georgian Bay General Hospital only 5 minutes away, this home is also surrounded by parks, trail systems, beaches, golf courses, ski resorts, recreation centres and theatres, making it a complete lifestyle package in a beautifully managed setting! (id:53661)
41 Cherry Hill Lane
Barrie, Ontario
RemarksHuge 2153 sq ft, Parkette-facing End Unit. This Brand New Home Offered by Award Winning Builder Deco Homes available for a quick closing. This Is Not An Assignment Sale. Superior Quality All Brick And Stone Exteriors. Nestled in Family-Friendly Neighborhood with Tons of Modern Living and Every Amenity Imaginable With-in Minutes. Boasting 4 bedrooms and 4 baths. A Family sized kitchen & breakfast area complete with Stainless Steel Appliances, Quartz Counters And Extended Center Island, 9ft Ceilings, W/Out To a Very Large Oversized Terrace. Spacious Great Room and Study with Laminate Floors and 9ft Ceilings, Oversized Windows & a Private 2pc bath. Primary Bedroom Features a Tranquil Balcony, 2 Full Size Windows and 3 pc Ensuite Complete with a Glass Shower. Ground Floor Boasts a Quiet 4th bedroom with a Private Glass-shower Ensuite. Also find Laminate Flooring, 9ft Ceilings and Access to your Oversized Garage. Located just minutes from the Barrie South Go Station, Allandale Golf Course, and Scenic Trails and Parks and Much-Much More. This Home Provides the Perfect Blend of Convenience and Family Friendly Lifestyle. Added Features Includes a Cold Cellar, BBQ Gas Line, Upgraded Metal Railings. A full Tarion Warrantee. (id:53661)
247 Letitia Street
Barrie, Ontario
Affordable Opportunity for First-Time Buyers! This charming home is the perfect entry into the market, offering great value in a family-friendly neighborhood. Set on a spacious 50 x 110 ft lot, this well-maintained property features a bright and functional main floor with a cozy living room, a separate dining area with bonus cabinetry, a convenient powder room, and a well-equipped kitchen. Upstairs offers three bedrooms, a full bathroom, and a sunny family room with walkout to a deckideal for enjoying summer days in the fully fenced backyard with an above-ground pool. Zoned R2, theres potential for a secondary suiteperfect for extended family or rental income. With ample parking and room to add a garage or shop, this home has space to grow. Close to schools, parks, shopping, and highway access. Low property taxes help keep monthly costs downmaking this a smart and affordable move-in-ready option! (id:53661)
28 Kensington Trail
Barrie, Ontario
2742 Square Foot Large Family Home! Experience family living in the desirable Innis-Shore Neighbourhood in South Barrie. 28 Kensington Trail, where spacious design meets an unbeatable location from the builder Laurelview Homes, Lakewynd Subdivision. This large and expansive home offers over 2,742 sqft of beautiful above grade living space. Step inside where natural light and soaring ceilings define every room, and enjoy the best of Barrie living with space, style, and convenience. Don't miss this rare opportunity to own this truly exceptional property in one of Barrie's most coveted communities. Upon entry you have an impressive great room featuring soaring cathedral ceilings off the foyer that creates a dramatic, open atmosphere and draws in an abundance of natural light through oversized windows. The bright and airy interior with a it's flowing layout are perfect for both relaxing & entertaining. Generous square footage provides ample space for families of any size, with four bedrooms and three bathrooms for ultimate comfort. Elegant formal dining area and inviting living spaces, all enhanced by high-end fixtures and finishes. Primary suite offers a spa-like ensuite with jacuzzi soaker tub and separate shower and a spacious walk-in closet in addition to a smaller closet in the room also, creating a private retreat. Professionally landscaped yard, interlocking driveway and defined outdoor living spaces, perfect for summer enjoyment and entertaining. Prime location close to parks, top schools, and all amenities, making this an ideal choice for families and professionals alike. (id:53661)
9 - 20 Lytham Green Circle
Newmarket, Ontario
Bright & Modern 2-Bed, 2-Bath Unit For Lease In Prime Newmarket Location! A Stylish And Spacious Unit In One Of Newmarkets Most Sought-After Communities! This Beautifully Finished Home Offers The Perfect Blend Of Comfort, Convenience, & Contemporary Living. Step Inside To Discover An Open-Concept Layout Featuring A Modern Kitchen With Stainless Steel Appliances, Quartz Countertops, & A Breakfast Bar, Perfect For Cooking & Entertaining. The Spacious Living And Dining Area Is Flooded With Natural Light, A Cozy Yet Airy Feel With Walkout Access To A Private Balcony. The Primary Bedroom Features A walk-in closet. Additional Features Include In-Unit Laundry, Central Air Conditioning, 1 Underground Parking Space. Steps From Upper Canada Mall, Grocery Stores, Restaurants, And All Major Amenities. Easy Access To Highway 404, 400 & Newmarket GO Station, Ideal For Commuters. Family-Friendly Neighbourhood With Great Schools And Community Centres Nearby. Dont Miss This Opportunity To Lease A Brand New, Never-Lived-In Home In A Vibrant, Growing Area! Perfect For Professionals, Small Families, Or Anyone Looking To Enjoy The Best Of Newmarket Living. (id:53661)
35 Smith Street
New Tecumseth, Ontario
Welcome to 35 Smith Street in New Tecumseth, Alliston Ontario. This rare find beautifully maintained freehold corner townhome, gives a large lot with exceptional frontage and depth. Plenty of space to truly call your own. Tucked away in a quiet family-friendly pocket, this home boasts a private backyard with no rear neighbours, offering you peace, privacy, and the perfect setting to relax or entertain. This 3 + 1 bedroom and 3 bathroom home is ideal for growing families or multi-functional living. Whether you're working from home, raising kids, or looking for space to host guests, this layout is thoughtfully designed throughout. Located in one of Alliston's most convenient neighbourhoods, you will love having parks, top-rated schools, community centres, local restaurants, and medical facilities all just moments from your doorstep. Don't miss this opportunity! Improvements: Faucets to kitchen sink and bathrooms (2025) Pantry kitchen door (2025) Property backyard fence (2024) Stain deck (2025) top coat driveway (2025) Gas Stove (2023) Dishwasher (2023) Fridge (2023) (id:53661)
3 Comforts Cove
Innisfil, Ontario
Sandycove Acres, a perfect place to be when downsizing and ready to retire. This home which was built on site with drywall on a foundation has everything you could need and is on a court. Lovely freshly painted interior with hardwood floors, new light fixtures , 2 bedrooms, one bathroom, good size living room and dining room along with a great deck to sit and enjoy your morning coffee overlooking the nice green space and listening to the quietness and the birds singing a morning tune. This community is 55 plus age group and has so many clubs you can join. Everything from darts, ping pong, billiards, crafts, Rock N Roll Bingo, regular Bingo, ongoing dances at the three Rec Halls, an exercise room, Wood working shop, and the list goes on, but lets not forget the two heated salt water pools. A small plaza has a great restaurant, hair dresser, pharmacy and variety store. More shopping within a few minutes drive. The Perfect home in the greatest community. New Fees 855.00 New Taxes: 155.40 (id:53661)
89 Oriole Drive
East Gwillimbury, Ontario
Welcome to 89 Oriole Dr, a stunningly renovated 2-storey detached home nestled on a large lot in a quiet, family-friendly neighbourhood of Holland Landing. This 3-bedroom (plus potential 4th!), 3-bathroom residence offers 2229 sq ft of beautifully updated living space, perfect for growing families. As you step inside, you'll be greeted by a warm and inviting atmosphere. The spacious living room, featuring a bay window, crown moulding, and a built-in entertainment unit with a gas fireplace, is ideal for gatherings and creating lasting memories.The family room, with its bamboo flooring, large fireplace, and picturesque backyard views, provides a cozy space for relaxation. The heart of this home is the fully renovated kitchen, a chef's delight boasting stainless steel appliances, a center island with a breakfast bar, and a walkout to the expansive deck and backyard. Imagine preparing delicious meals while overlooking your private oasis, complete with vibrant flower gardens. Upstairs, the primary suite features a 4-piece ensuite bathroom, a walk-in closet, and a convenient makeup sink. The second floor also hosts a laundry room with cabinetry and a sink, which could easily be converted into a fourth bedroom, offering flexibility for your family's needs.The finished basement adds valuable living space, complete with a bar, perfect for entertaining friends and family. A heated 2 car garage provides secure parking and storage. A large, 22'x39' heated, detached workshop, enough room for four cars, plus a loft sitting room, is a dream come true for hobbyists, car enthusiasts, or those seeking a private workspace. The expansive backyard offers endless possibilities for outdoor enjoyment, from summer barbecues on the large deck to creating your own personal garden retreat.Located on a quiet street in a family-friendly neighbourhood, this is more than just a house; it's a place to call home. Don't miss this opportunity to own this exceptional property. (id:53661)
9725 Keele Street
Vaughan, Ontario
Attention Investors, Builders, And Homeowers! This well-maintained property boasts a spacious home of approximately 6,160 sq. ft. of total floor space including two rooms with 17-foot cathedral ceilings. Parking for over 15 cars and a detached 730 sq. ft. 3-car garage. The home is sitting on an expansive piece of land over 1/2 acre offering limitless potential for Redevelopment, Renovations or Enjoying the private estate. Prime Location with Essential Amenities close to Wonderland, Highway 400, Cortellucci Vaughan Hospital, Mackenzie Health, Vaughan Mills, VIVA transit, and Go Trains both Maple and Rutherford Stations. Whether you're looking to Invest, Build, or Redevelop, this is your opportunity. (id:53661)

