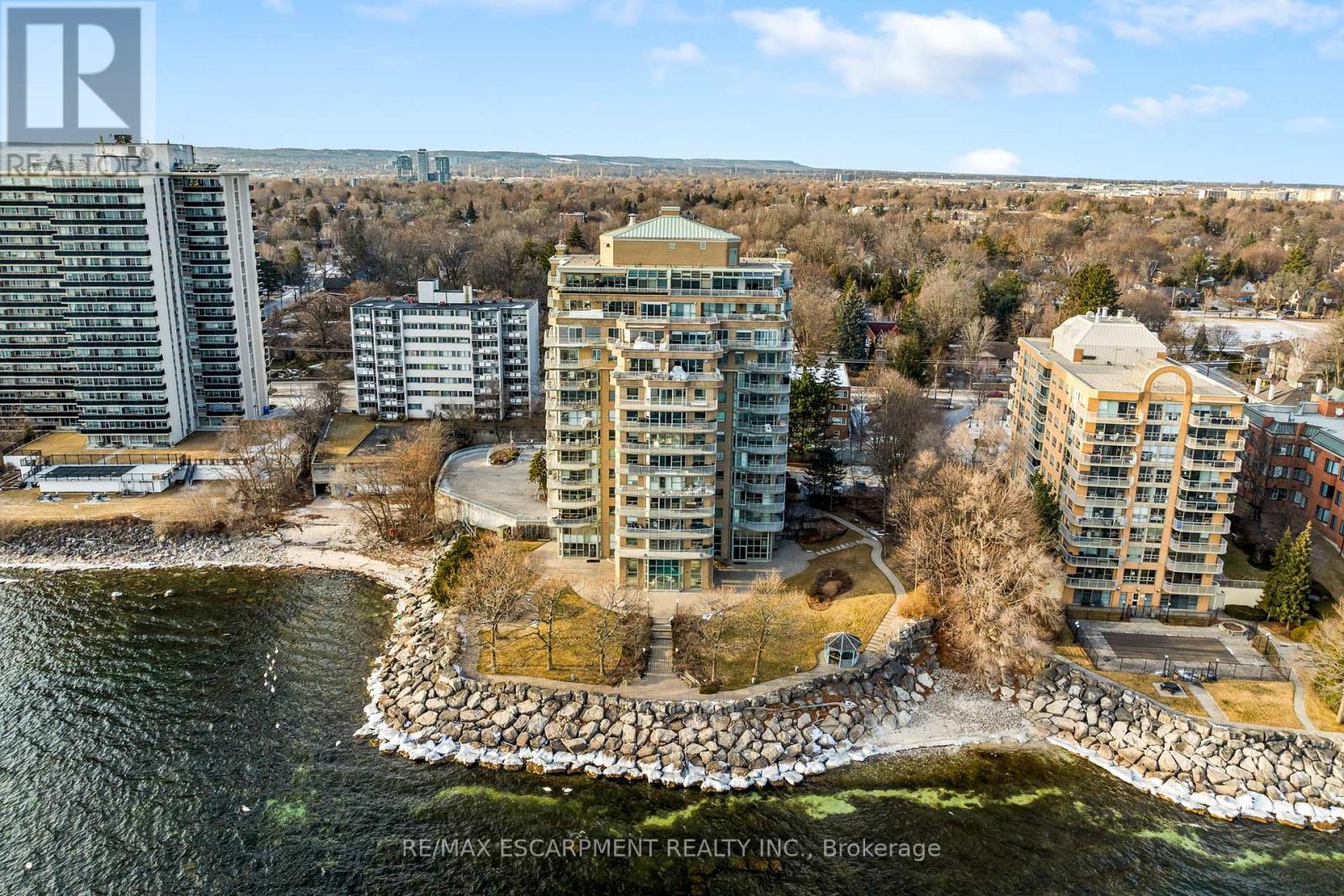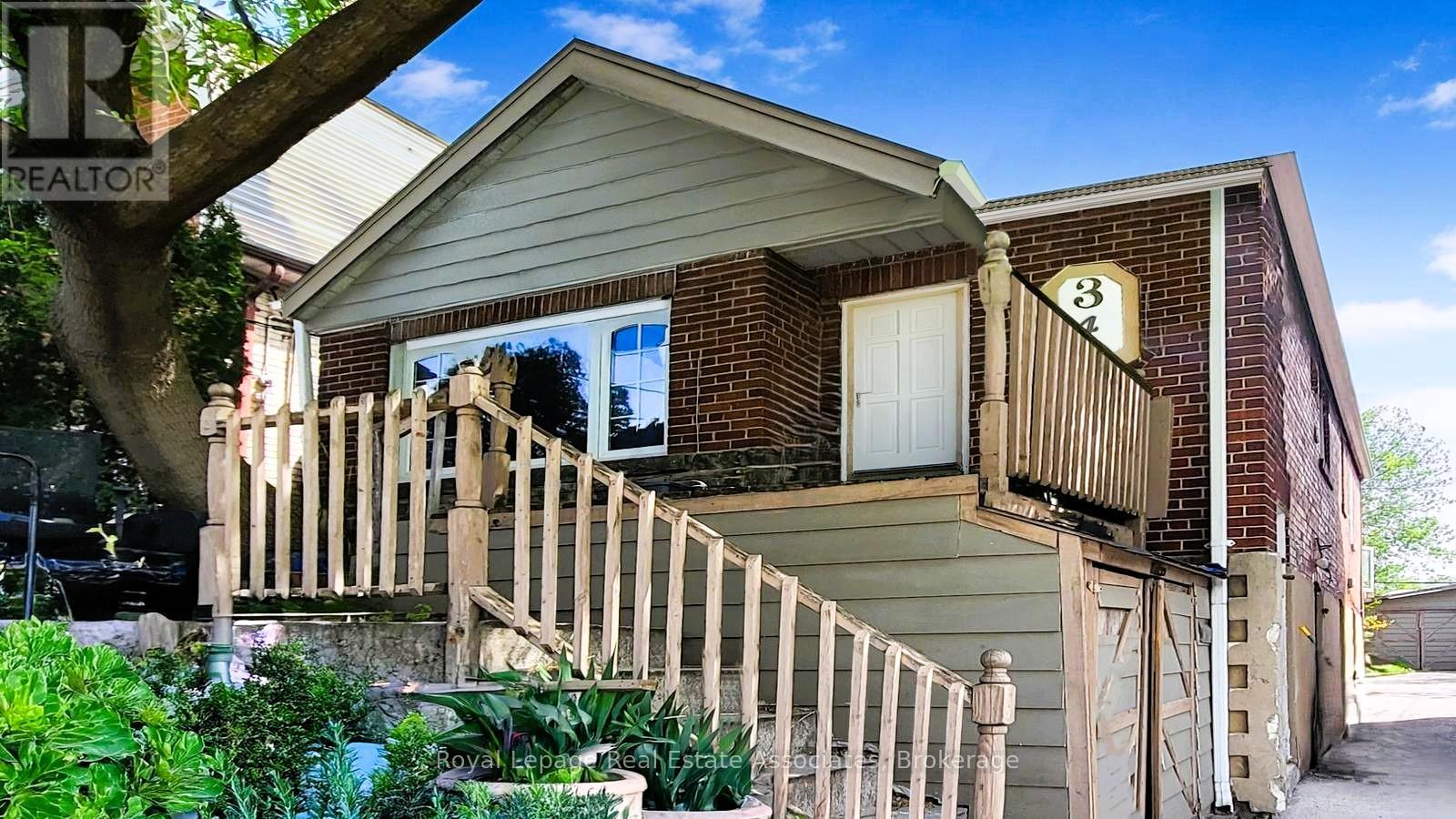401 - 220 Missinnihe Way
Mississauga, Ontario
Experience contemporary living at its finest in port credit's premier development, bright water II. this brand - new unused 2 - bedroom unit boasts elegant laminate flooring, 9 - foot ceiling, and a huge balcony. The suite is fully upgraded and conveniently located within walking distance of port credit GO Station. Additionally, residents' benefits from a free community shuttle to the station. Brightwater is a waterfront oasis nestled in heart of port credit's vibrant urban landscape. Residents will relish the modern amenities offered, such as a virtual concierge, high- speed internet, a community app, access to EV charging stations, keyless entry to their suites, and much more. (id:53661)
26 Fossil Street
Brampton, Ontario
Key Highlight of House:1.This home is located in sought after neighborhood in Brampton East. It is well located within proximity of gore meadows community center, a secondary school and a Pond.2. Built in 2011, it has full brick exterior, two car garage, 2634 sqft finished floor area above ground, 5 Bedroom and 2.5 washroom.3. It has finished in law suite with side entrance boasting approximately 1000 sqft, 1 bedroom and full washroom. Ceiling height in basement ranges from 6'-7" to 7'-5". Perfect to host big parties and lots of potential.4. A foyer on ground floor welcomes you with accent panels, 9 ft ceiling, powder room,panoramic mirrors in dining area with wrought iron metal staircase railings.5. Living room has gas fire place centered with two large windows.6. Kitchen has top of line appliances including built in gas stove, Double door fridge,Seamless quartz counter top, backsplash and white cabinets.7. Second floor is 8ft ceiling with 5 bedroom, 4 pc. ensuite and a 3 pc. washroom. There is plenty of sunlight in 5th bedroom that it can be used as kids play area or home office.8. Home is monitored with multiple cameras and multiple displays in home for safety.9. Backyard is a great place to relax after long work hours which has slab on grade poured Patio and Gazebo with sofas.10. Main floor finishes includes low maintenance durable 6" wide vinyl planks, hardwood stairs and Second floor finishes includes carpet in bedroom and porcelain tiles in washroom.11. Main floor laundry room has front opening washer and dryer for ease of accessibility.12. In ground automatic lawn sprinkler system is installed on programmable timers. (id:53661)
5506 - 3900 Confederation Parkway
Mississauga, Ontario
Stunning New 2+1Bed/2Bath+ 1 Parking Unit in M City1! Freshly Paint, Great Layout. Huge Balcony Facing Fantastic Clear Lake Ontario. Laminate Floors Throughout. Cartier Kitchen, Quartz Counters, Built-In S/S Appliances in Kitchen. Building Amenities: Outdoor Pool, Gym, 24hr Security, BBQ Lounge, Party Room, Kids Play Zone, Splash Pads, Rooftop Skating Rink. High Speed Internet is Available! Smart Lock. Steps to Square One Mall. Parking and Locker Included. (id:53661)
917 - 270 Dufferin Street
Toronto, Ontario
Clear view! 2Bedroom with 2 Baths . Open Concept and Well Designed Practical Layout with full natural sunlight. Modern Linear Kitchen with integrated Appliances & Quartz Counter. Great Building Amenities include 24hr concierge, gym, Media Room, Outdoor Terraces, TTC at Door steps to King Street Shops & Restaurants. Talking Distance to GO Station. CNE, Liberty Village. (id:53661)
403 - 2190 Lakeshore Road
Burlington, Ontario
Welcome to 2190 Lakeshore Road, Unit 403, in Beautiful Burlington, Ontario! This stunning two-bedroom, two-bathroom condo offers breathtaking lake views and is surrounded by majestic evergreen trees, creating a serene and picturesque setting. Its incredible location strikes the perfect balance just a short walk to downtown Burlington, where you can enjoy charming boutiques, gourmet restaurants, and vibrant amenities, yet tucked away from the hustle and bustle for peaceful living. Completely redesigned by one of the regions top designers, every detail of this home has been meticulously crafted. No expense has been spared, with upgrades spanning from new custom cabinetry throughout, new flooring and luxurious finishes to plumbing, electrical, and high-end appliances. The thoughtfully designed floor plan flows effortlessly, offering elegance and functionality throughout. A rare highlight of this unit is its brand-new, in suite laundry room, a feature that sets it apart from others. (id:53661)
(Upper) - 4805 Bluefeather Lane
Mississauga, Ontario
Immaculate 3 bed 3 bath semi with fully fenced backyard in the hottest location within Mississauga. Steps to transit, grocery shops, Plaza, Highways, Heartland and all other amenities. The house has been kept like a charm and it is carpet free. Stainless steel appliances in the kitchen with granite counter tops. Great home looking for a AAA tenant. Basement not included. Tenant to pay 70% of all utilities. Available from 1st Sep. (id:53661)
343 Kane Avenue
Toronto, Ontario
Welcome to your next big opportunity! This detached 2,000 square foot home with a separate entrance to the basement has loads of potential and is waiting for your creative touch. Located in desirable Eglinton West, this property offers the perfect canvas to design your dream home or can be an incredible investment project to renovate and sell, or create three self contained units that generate great rental income. Featuring a spacious main floor layout with generously sized rooms, and a second level primary bedroom with an ensuite bath, this home provides solid bones and a functional footprint that can be reimagined to suit your vision. Whether you're an end-user ready to customize every detail or an investor looking for your next value-add project, the possibilities are endless. The home is in need of a full renovation, offering you the chance to purchase a diamond in the rough that can provide exceptional long term value and growth. Complete with a detached garage, private backyard, and a large lot, this is a great opportunity for you to purchase one of more unique homes in the area and get in to the Toronto housing market at a reasonable price. Close to schools, parks, Caledonia and Keelesdale LRT stations, restaurants, and everything Toronto has to offer. Bring your contractor and your imagination, this one wont last. (id:53661)
33 Echoridge Drive
Brampton, Ontario
Come check out this stunning 4-bedroom full-brick detached home, situated on a quiet street. The main floor features an open-concept layout highlighted by laminate flooring and pot lights. The updated kitchen includes newer appliances and quartz countertops. Enjoy your indoor-outdoor living with a walk-out from the breakfast area to a newly constructed large deck. . Upstairs, you'll find 4 generously sized bedrooms with newly installed laminate flooring, perfect for accommodating a large family. Carpet Free home no side wa (id:53661)
1104 - 50 Kingsbridge Garden Circle
Mississauga, Ontario
Great Opportunity - Priced to Sell!! One of the better managed condos at Kingsbridge Garden, with low maintenance fees all inclusive of utilities! Welcome to CALIFORNIA CONDOS, in the heart of Mississauga; this spacious 1+1 bedroom sun-filled unit is well-maintained and features laminate flooring throughout the main living areas. The renovated kitchen is equipped with new countertops, stainless steel appliances, and mosaic backsplash. Principal bedroom boasts large double closets with organizers. There are sliding doors leading to a versatile Solarium/Den, perfect for a home office or reading nook. Upgraded washroom with modern vanity, newly glazed tub and wall tiles. Ready to Move in. Perfect for and Investor, Empty Nestor or First Home Buyer. Lots of Storage in the unit and this unit comes with a Storage Locker, and One Parking Spot-Extra Parking Spots Available. This unit overlooks a Park and boasts amazing Sunset Views. As a resident you will enjoy access to building amenities including a fully equipped gym, exercise rooms, indoor pool and hot tub, squash court, tennis courts and party room. Ideally located just minutes from Square One Shopping Centre, Sheridan College, Celebration Square, the Central Library, parks, and green spaces. Commuters will appreciate easy access to Highways 403, 410, 401, and 407, along with nearby public transit options. (id:53661)
209 - 500 Gilbert Avenue
Toronto, Ontario
Bright and spacious, fully renovated (2023) 1-bedroom unit on main floor (a few steps up), located in the heart of Eglinton. All utilities included! Featuring an open concept kitchen with stainless appliances (fridge, stove, microwave, dishwasher). 1 parking space available. Coined laundry available in building. 1 small harmless pet allowed. Walking distance to restaurants, grocery stores, banks, pharmacies. Perfect and easy access to transit. Photos are taken from a previous listing. (id:53661)
78 Hollowgrove Boulevard
Brampton, Ontario
Stunning Custom-Built Home on a Rare Extra-Deep Lot in the Heart of Vales of Castlemore Welcome to your dream home! This exquisite, custom-built residence sits on a rare 0.31-acre lot (60 x 240 ft) and offers over 3000 sq ft above grade , with an additional covered porch and the finished basement around 1500 sqft potential to rent 2 basement apartment. This home is loaded with premium upgrades, blending unique vintage charm with modern elegance.Property Features Premium Lot: Rare 0.31-acre lot with an expansive backyard, perfect for large gatherings or the potential to build a garden house for an extra $2,000/month in rental income.Stylish Design with Gorgeous brickwork mimicking Victorian style, complemented by Roman pillars and custom finishes throughout. It is Spacious & Bright Featuring hardwood floors, pot lights, crown molding, and stunning waffle ceilings.Gourmet Kitchen with Upgraded cabinetry and granite countertops, perfect for both cooking and entertaining.Detached Garage can park 2 cars or can be used For additional storage or as a workspace. Drive way can take 6 to 7 cars perfect for bigger families who have multiples car at home. Luxurious Bedrooms, Each bedroom has direct access to a private bathroom, ensuring maximum convenience and privacy.Basement Apartments with Separate entrance leads to two income-generating basement apartments One with 2 bedrooms and the other with 1 bedroom. Potential rental income of up to $3,800/month! Rough-In for the basement Kitchen! Prime Location Close proximity to Toronto Pearson Airport, community centers, and places of worship.Enjoy the best of both worlds living in the city with a rare, expansive lot offering tranquility and space.This beautiful home is a rare find, offering both elegance and income potential. Photos simply don't do it justice come see it in person and fall in love! Opportunity to live mortgage-free! Dont miss out on this incredible beautiful property.Brokerage Remarks (id:53661)
608 - 86 Dundas Street E
Mississauga, Ontario
Just 1 year new - 1Bedroom + Den, 1 Bath unit offers an open concept living/dining area with a spacious balcony, a modern kitchen with stainless steel appliances, a versatile den, and in- suite laundry. Floor-to- ceiling windows provide plenty of natural light. Amenities include a 24/7 concierge, party room, and outdoor terrace with BBQ. Conveniently located near schools, parks, transit, hospitals, and minutes from Square One and highways QEW and 403. Steps from the new Cooksville LRT Station in the heart of Mississauga. Includes: Fridge, Stove, Dishwasher, B/I Microwave, Washer & Dryer (id:53661)












