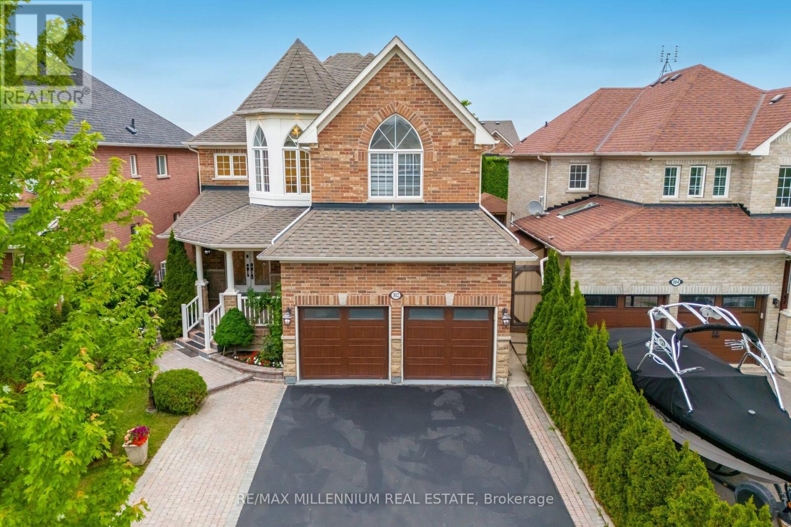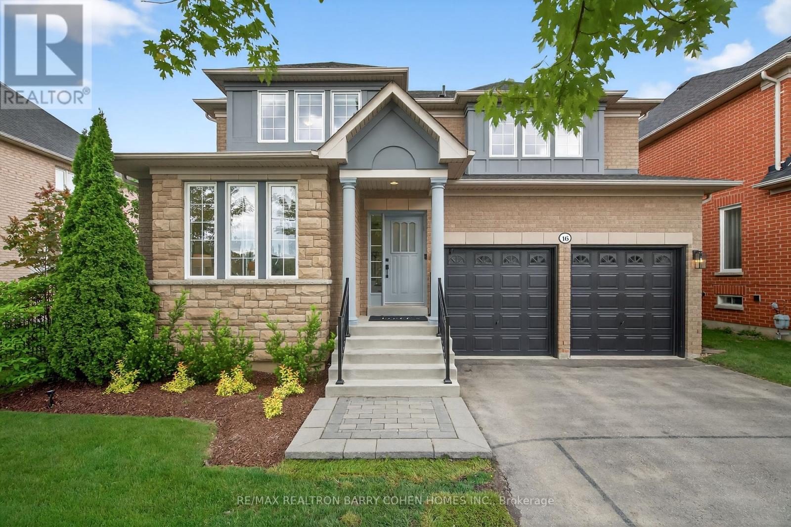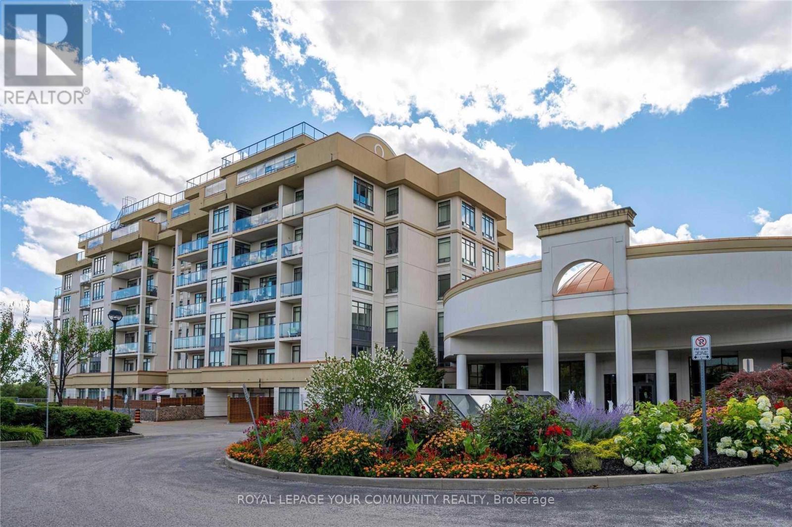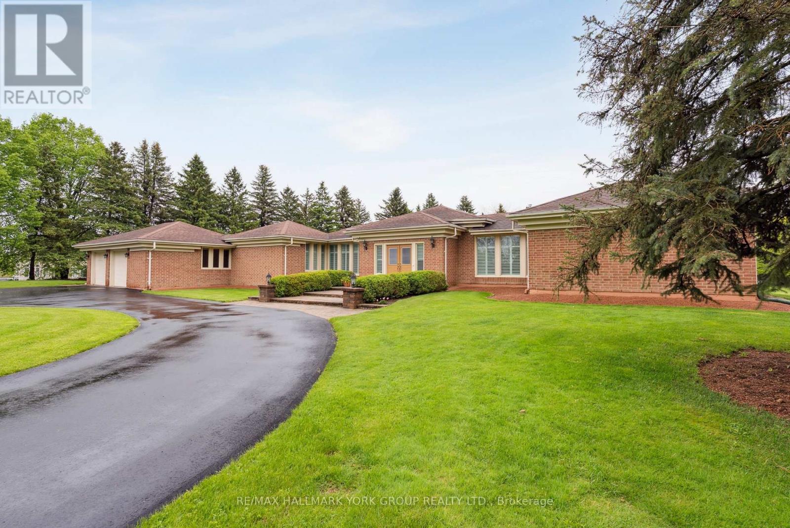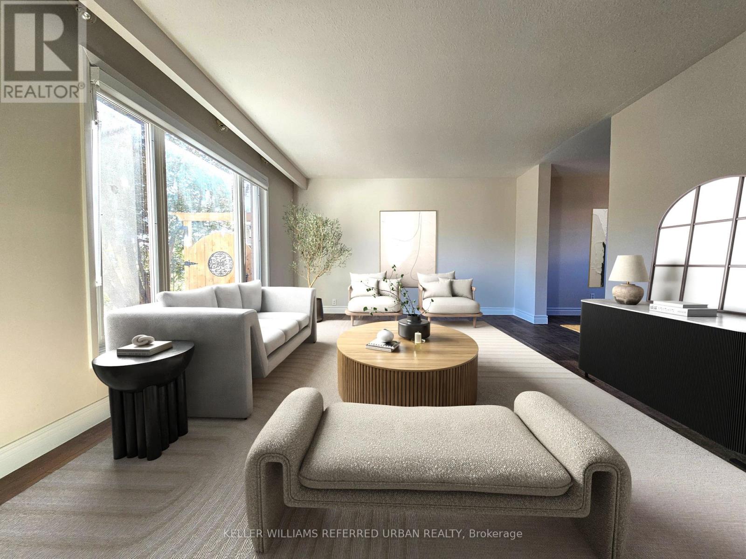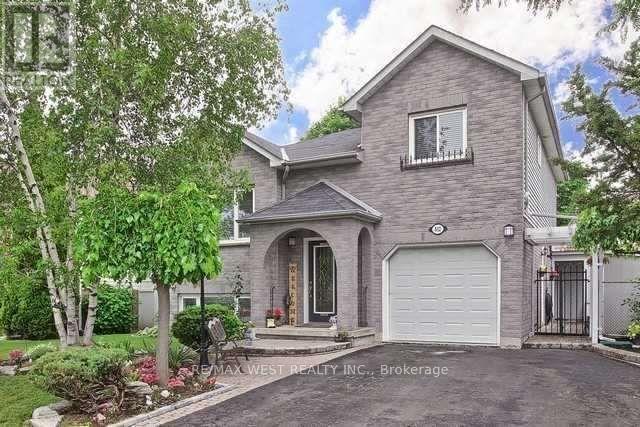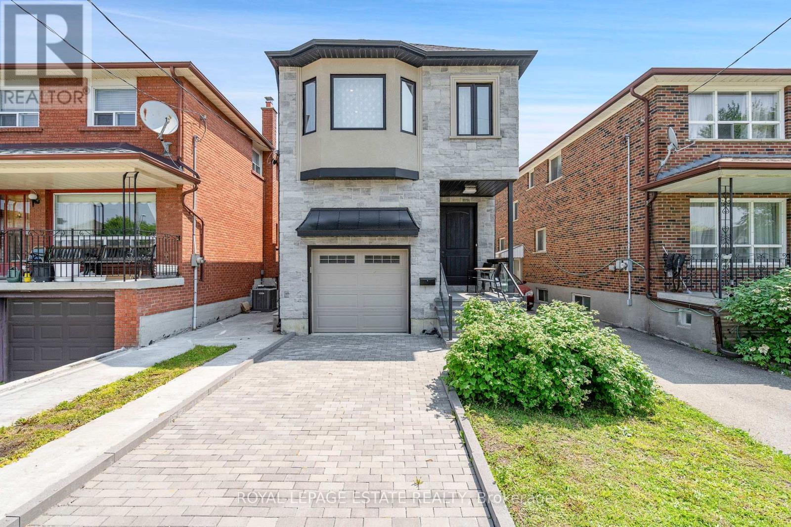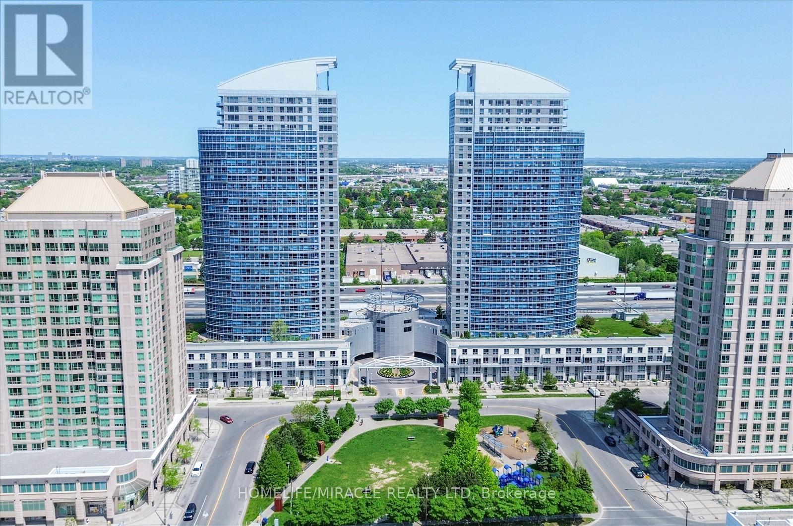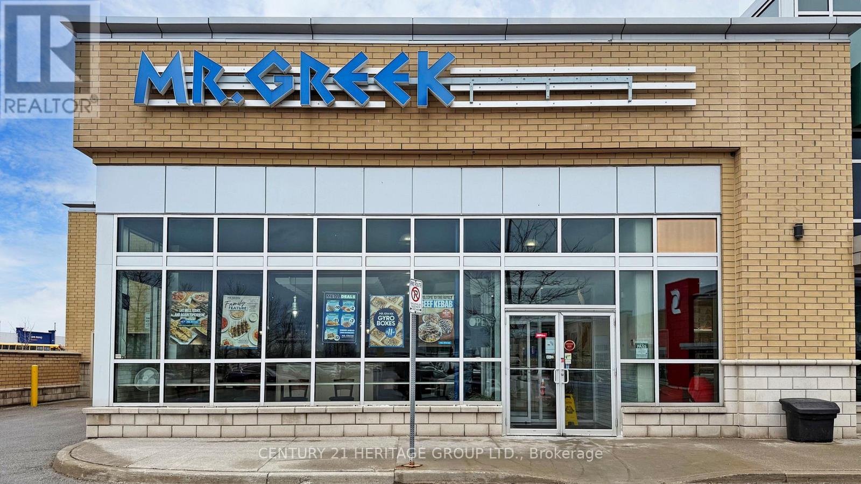302 - 85 Oneida Crescent
Richmond Hill, Ontario
Luxurious Yonge Parc 2 condos, Build by Pemberton, just over two years old, bright and spacious one bedroom with den (den large enough to be a second bedroom and being a separate room), 635 Square feet of interior space plus 180 Square feet of terrace space with unobstructed and sunny western view. Kitchen offers stainless steel appliances, Quartz countertops, under mount lighting, and glass tile backsplash, laminate flooring throughout, 9 ft smooth ceilings throughout and walk in closet in bedroom, underground parking and locker, outdoor faucet in terrace. Building offers 24 concierge, visitor parking, gym, party room, outdoor patio and BBQ area, pet wash station, guest suite and onsite management. Quick walk to Langstaff GO station, walking distance to Yonge Street, Park, Community centre, school, shopping, entertainment, groceries, quick drive to Highways 7/407/404/400. (id:53661)
44 - 108 Ashley Place
Aurora, Ontario
Extra nice 1860 sq' condo townhouse in a prime neighbourhood with flowering trees, mature gardens & winding scenic streets away from busy traffic. Ideal for large families, kids, in-laws, adult kids, or those just starting out & ready to grow their family. Feels like a house with sunlit windows in every room & walk out to a beautiful green back space full of trees &privacy w/ plenty of room for the kids, adults & dog to run around in. Gorgeous country kitchen with room to cook, lounge, do homework, visit. Stunning living room & formal dining room. There is a spectacular mid floor (steps up from the foyer) family room that will become your favourite quiet get-away room in the house w/ a cozy gas fireplace, bright windows& relaxing vibe. This design has something for everyone. Spacious primary w/ huge 5 pc ensuite, lots of closet space & 2 additional bedrooms w/ double closets & large windows. Full basement w/ freshly painted drywalled rec room waiting for your personal touches & features an very laundry room w/ lots of storage. Brand new roof just installed. Back yard setting is private & approx 47' wide going across to rear man door of garage & small privacy screen. Out front your view is a hilly green space directly across from long driveway (46.5' )This hidden gem area is one you will be happy to discover & proud to call home.. (id:53661)
1710 - 38 Gandhi Lane
Markham, Ontario
Pavilia Condos by Times Group Corporation Located at the prestigious intersection of Highway 7 and Bayview Avenue. This luxury building offers incredible convenience in a prime Markham location next to Richmond Hill. This bright and spacious 1+1 bedroom unit with view of Downtown Toronto skyline. Featuring 9' ceiling and a functional open-concept layout. The den, complete with a sliding frosted glass door, can easily serve as a second bedroom or private office. Enjoy modern finishes throughout, including laminate flooring, upgraded quartz kitchen countertop and matching backsplash, upgraded quartz countertop on bathroom vanity. Conveniently situated with Viva Transit at your doorstep and just minutes from Highways 407 and 404. Surrounded by restaurants, banks, and shopping plazas, just steps to everything you need. Includes 1 parking space and 1 locker. (id:53661)
102 Laurier Avenue
Richmond Hill, Ontario
Welcome to 102 Laurier Avenue, a beautifully upgraded 4-bedroom detached home in the heart of Oak Ridges, Richmond Hill. This spacious 2-storey home sits on a 40 x 103 ft lot and offers approx. 3,000-3,500 sqft of finished living space plus a personal-use finished basement with a full washroom. Step into a grand foyer with soaring ceilings and a sparkling crystal chandelier, enhanced by crown molding and decorative columns. The chef's kitchen boasts granite countertops, extra cabinets, an island/peninsula, and elegant backsplash with under-cabinet lighting. Enjoy hardwood floors throughout, newly tiled main level, and a luxurious 4-piece ensuite in the primary bedroom. With California shutters, zebra blinds, modern lighting, and a full security system with cameras, this home is move-in ready. Recent upgrades include a new roof and furnace (2023), remote-controlled garage door, and extensive exterior updates like front interlocking, tiled porch, and a private backyard deck. Ideally located near top-rated schools, scenic parks, and major highways (400 & 404)-this is refined suburban living at its best. (id:53661)
16 Moraine Ridge Drive
Richmond Hill, Ontario
Rare 55-Foot Premium Lot | Fully Upgraded & Move-In Ready. One Of The LARGEST Lots In The Neighbourhood. Immaculate, Freshly Painted Home is Packed With Hundreds Of Thousands ($$$) In Upgrades And Shows True Pride Of Ownership. Featuring A Wonderful Floor Plan Which Offers Both Functionality And Elegance, With Spacious Rooms Ideal For Families And Entertaining. Enjoy Premium Appliances, Abundance Of Natural Light And Beautiful Finishes Throughout, This Home Is In Mint Condition, No Detail Overlooked. Located Just Steps From Oak Ridges Moraine Trails And Parks And Shops. Top-Rated Schools: St Theresa High Schol (9.9/10) Richmond Hill School (9.6/10) Moraine Hills Public School (8.5/10). This Is A PERFECT Opportunity To Own A Beautiful Property In A Sought-After Community. Don't Miss Your Chance! This One Stands Out. (id:53661)
715 - 11121 Yonge Street
Richmond Hill, Ontario
Welcome To Silverwood Condominium, Bright And Spacious 1+Den Available For Lease. Den can be used as Second Bedroom or Office. Open Concept Layout, Large Balcony For Extra Leisure Space.Tight Knit Community Provides Quiet And Joyful Living. Conveniently Located To Be Within Minutes Of Everything You Need. Supermarket, Restaurants, Banks, Shops, Starbucks, Shopping,Costco, Hospital, Rec Centre And More! Steps To Yrt Station, Minutes To 404 & 407. (id:53661)
54 Ingleside Street
Vaughan, Ontario
Welcome to 54 Ingleside Street in Vaughan. Gorgeous Freehold 3-storey brick townhome with finished basement and a rooftop terrace. Renovated and upgraded throughout. Key feature: an elevator for ease of access between all levels. The property is flooded with natural light. All windows feature quartz window sills. Stunning interior with custom accent walls, upgraded Pot lights and Gleaming hardwood floors. The spacious kitchen boasts stainless steel appliances, Silestone countertop, a centre island and extended kitchen cabinets. Stylish primary bedroom with sliding barn door, 4 pc ensuite and walk-in closet. The main floor bedroom has private access to the backyard. All bedrooms have their own ensuite. Enjoy the approx 500 sq ft rooftop terrace for relaxing or entertaining. Gas outlets on the balcony and rooftop terrace. Custom shelving and cabinetry throughout. Upgraded Custom Main Entrance Door with Modern Wrought Iron Glass. Well-maintained property with a pride of ownership. Centrally located near many restaurants, shopping, HWY 7/407, parks and trails. (id:53661)
81 Porter Street
Bradford West Gwillimbury, Ontario
Wow, what a treasure! Three bedroom brick raised bungalow in the heart of Bradford. Close to schools, transit and shopping. Spacious and sparkling, you can move right in and enjoy your new home. Bright and sunny sunroom off of the dining room, it is not heated so it can only be enjoyed in the summer. Comfortable rec room in the basement. Large laundry room. Walkout from basement to your double car garage. Enjoy your morning coffee sitting at the floating island in the kitchen. (id:53661)
1601 - 8111 Yonge Street
Markham, Ontario
You Must See Spacious Freshly Painted And Updated South Facing, 1,120 Square Foot Suite Located In The Gazebo Of Thornhill. The Master Bedroom Has An Large Walk-In Closet And 2 Piece Ensuite. New Breaker Panel. Master Bedroom Is Currently Being Used As A Den/TV Room. Building Amenities Include An Indoor Pool, Tennis Courts, A Billiards Room, A Woodworking Shop, Beautiful Grounds, And An Exercise Room. Hi Speed Internet And Cable Television Is Also Included In The Maintenance Fees. Conveniently Located On Yonge Street, Steps To Shopping, Parks, Transit (Viva, Go Bus). Mins To Hwy 407 Or 404. 1 Parking Spot & 1 Locker Included. Additional Underground Parking Is Available. (id:53661)
1 Kingscross Drive
King, Ontario
A Rare Find in Prestigious Kingscross Estates!Nestled on a beautifully landscaped lot 2.03 ACRES surrounded by mature trees, this pristine bungalow offers the perfect blend of elegance and tranquility. Featuring 2+2 spacious bedrooms and 3+1 bathrooms, the home boasts a formal dining room, refined sitting room, and a cozy den with a gas fireplace perfect for relaxing evenings.The bright, open-concept kitchen and eat-in area offer scenic views of the lush grounds, complete with your own private putting green. The flat, green terrain creates a serene outdoor retreat ideal for leisure or entertaining.The walkout basement adds exceptional living space with two additional bedrooms, a workshop that can be converted back to a bedroom,a dry bar, and a large recreation room with a charming stone fireplace all with direct access to the expansive backyard.A horseshoe driveway leads to a detached 2.5-car garage with plenty of storage space. This is a rare opportunity to enjoy country living with timeless style and comfort. (id:53661)
1901 Emerald Court
Innisfil, Ontario
Ideally located on a quiet court in a family-friendly community, this charming home offers endless possibilities for first-time buyers, investors, or downsizers. The freshly painted main floor boasts two spacious bedrooms, each with its own 4-piece ensuite, ensuring comfort and privacy. The large main floor primary bedroom includes a walk-in closet and a luxurious ensuite with a soaker tub and glass shower. The eat-in kitchen features a walkout to a private backyard with deck and shed, perfect for relaxing or entertaining. The main floor is completed with a large living and dining room, mud room and the perfectly located powder room, away from your kitchen and living space. The professionally waterproofed basement, complete with a transferable warranty and gas fireplace hookup, provides peace of mind and potential for customization. It would make an amazing recreational space with pool table and bar or a spacious secondary unit with multiple floorplans possible. The garage features loft storage and a workbench, plus convenient access to the basement. This home combines practicality and charm in an unbeatable location. Basement was professionally waterproofed in March of 2025. Comes with transferrable warranty. Some photos have been virtually staged and renovated. (id:53661)
Bsmt - 976 Timmins Gardens
Pickering, Ontario
Located in the sought-after Westshore Community, this newly renovated modern and luxurious 2-bedroom basement apartment features a bright and spacious open-concept layout with a sleek kitchen design. Includes 2 parking spots and is ideally located near transit, shopping, restaurants, trails and the waterfront. Experience stylish living in a prime location you'll love. (id:53661)
Main - 976 Timmins Gardens
Pickering, Ontario
This beautiful and spacious 4 bed/3 bath family home is nestled in one of Pickering's most desirable neighbourhoods. Located just steps from the lake, parks trails and excellent schools, this home offers the perfect blend of lifestyle and convenience. Bright and airy with a functional layout, the home features generously sized bedrooms, a cozy living space, and a modern kitchen perfect for family gatherings. Enjoy the peace of a quiet street with the bonus of 2-car parking. Whether you are taking a morning stroll by the beach or entertaining in your private fenced backyard, this home has it all. Don't miss this rare opportunity to live in a vibrant family-friendly community just minutes from the GO station, 401, shopping and dining! (id:53661)
852 Beatrice Street E
Oshawa, Ontario
Upper Level Tenanted Until March 15, 2027 at $2,500/Month Plus Utilities. Basement Apartment Not Retrofitted. Beautifully Maintained, Move-In Ready 3-Bedroom Detached Home Located in Sought-After North Oshawa. This Bright and Spacious 3-Level Sidesplit Features an Open-Concept Layout with Sunken Living Room and Walkout to a Two-Tier Custom Deck Perfect for Entertaining! Private, Fully Fenced Backyard with Garden Shed. Finished Basement with Separate Entrance and Recently Converted In-Law Suite (Not Legally Retrofitted). Direct Garage Access to Home. Ample Storage Throughout. Hardwood Floors in Living and Dining Areas. Conveniently Located Near Hwy 401, Oshawa Centre, Ontario Tech University, and Durham College. Excellent Opportunity for Investors or End Users! (id:53661)
Basement - 21 Hawkstone Crescent
Whitby, Ontario
Welcome to this spacious and private 1-bedroom, 1-bathroom basement apartment in a quiet, family-friendly Whitby neighbourhood. With its own separate entrance, this unit offers the comfort and convenience of in-suite laundry and a well-designed layout perfect for singles or couples. Located just minutes from downtown Whitby, you'll enjoy easy access to dining, shopping, and major highways like the 401, 412 and 407. Outdoor lovers will feel right at home, surrounded by four nearby parks including Rosedale Park and Lupin Park offering plenty of green space and recreational options. Dont miss your chance to call this your next home! (id:53661)
27 Lunney Crescent
Clarington, Ontario
Welcome to 27 Lunney Crescent A Turnkey Family Home with Smart Style & Space in Bowmanville! Nestled on quiet, tree-lined street, this beautifully maintained 4-bedroom, 4-bathroom home blends thoughtful upgrades with a warm, family-friendly layout. From the curb appeal to the hidden surprises inside, every detail has been carefully considered..Family-Friendly Location This home is just minutes to parks, trails, shopping, and schools (within a 5-minute drive). Easy access to public transit, Highway 401, and all the essentials of Bowmanville life. It's Clean, Move-In Ready & Full of Warmth.Every inch of this home has been lovingly cared for. It's the perfect blend of clean lines, modern updates, and family functionality-ideal for those looking for space to grow, entertain, and enjoy. Just unpack and settle in. This is the kind of home that makes the move feel right from day one. ** This is a linked property.** (id:53661)
32 Davies Crescent
Toronto, Ontario
A rare offering nestled on one of East Yorks most coveted streets - Welcome to 32 Davies Crescent. This fully renovated bungalow backs directly onto the ravine & sits on an impressive 35' x 163' lot, offering lush greenery, complete privacy & scenic views year-round. Thoughtfully remodelled in 2025, the home blends modern finishes with timeless charm. Excellent curb appeal featuring a new roof, eavestroughs, exterior doors, select windows & front porch. The main floor offers a sunlit formal living room w/ an operating fireplace & south facing bay window; a spacious dining room w/ leaded glass windows; & an updated kitchen w/ granite counters, freshly updated cabinetry, matte black hardware, pull-out pantry drawers, maple hardwood flooring & new lighting. Two generously sized bedrooms complement the layout, along w/ a fully remodelled bathroom featuring a sleek floating vanity w/ built in drawers, illuminated mirrored medicine cabinet, rainfall shower head, modern tile work & a glass-enclosed tub. The re-modelled lower-level impresses w/ oversized above-grade windows & natural light, white oak inspired laminate flooring, a large rec room w/ a functional fireplace, a home office area, third bedroom, laundry room w/ built-in cabinetry, & a second renovated bathroom w/ impressive finishes including a walk-in shower, floating vanity w/ built-in drawers, new lighting & fixtures, perfect for extended family, guests, or added flexibility. Outside in the backyard enjoy a large patio ideal for entertaining, a shed & a fully fenced backyard w/ mature trees & serene views. Location is unbeatable! Steps to Coxwell Ravine Park w/ beautiful trails, Taylor Creek trails, Four Oaks GaPark & Dieppe Park (ice rink, baseball, splash pad & children's playground). Short walk to shops & restaurants on Danforth, Donlands Subway Station & the future Ontario Line at Pape & Cosburn. Easy access & just mins to the DVP, Leaside Bridge & the Bayview Extension. View the virtual tour link for more! (id:53661)
147 South Edgely Avenue
Toronto, Ontario
Welcome To This Exceptional Custom Built Home Nestled In The Coveted, Family-Friendly Community Of Birchcliffe-Cliffside. Thoughtfully Designed With Elegant Finishes And Modern Functionality, This Home Offers Over The Top Comfort And Style In One Of Toronto's Most Desirable East-End Neighbourhoods. Featuring A Striking Stone And Stucco Exterior And A Glass-Railed Front Porch, The Home Makes A Stunning First Impression. Step Inside To An Oversized Foyer With Built-In Storage And Bench Seating. Rich Oak Hardwood Floors Flow Throughout The Home, Complemented By Coffered Ceilings And Tons Of Pot Lights Throughout The Open-Concept Main Living Space. The Heart Of The Home Is A Beautifully Designed Two-Tone Kitchen With High-End, Oversized Appliances, Ample Cabinetry, And A Massive Centre Island With Seating For Six Or More. A Walk-Out From The Kitchen Leads To A Private Deck And A Tranquil, Fully Fenced Backyard Filled With Vibrant Gardens And Modern Wood Fencing - Perfect For Entertaining Or Relaxing Outdoors. A Dramatic Floating Staircase With Modern Glass Railings And A Large Skylight Leads To The Upper Level, Where You'll Find Four Spacious Bedrooms, Each With Custom Built-In Storage And Pot Lights. The Sun-Soaked Primary Suite Features Vaulted Ceilings, Extensive Built-In Storage, And A Luxurious 5-Piece Ensuite Bath. Convenience Is Key With A Second Level Laundry Room Complete With Laundry Tub. The Finished Basement With A Separate Entrance Offers A Large Rec Room Complete With High Ceilings, Oversized Windows, A Full Washroom, & Additional Laundry Area, Plus A Stove And Fridge Already In Place - Providing Excellent Potential To Add A Future In-Law Suite Or Basement Apartment. Located Just Minutes From Bluffers Beach, The Beaches, Top-Rated Schools, Parks, Shops, And Transit Including Ttc, Subway, And Go Station - This Home Offers An Unmatched Combination Of Luxury, Location, And Lifestyle. Quick Commute To Downtown Toronto. (id:53661)
712 - 38 Lee Centre Drive
Toronto, Ontario
Welcome To This Bright And Spacious Corner Unit, With Unobstructed North View Approx.725, Sqft. Excellent For Investors Or First Time Buyers *Open Concept Kitchen With Upgraded Kitchen Pantry *Laminate Floors Thru Out Living/Dining/Kitchen & Br's **One Of The Best Two Bedroom Layouts*Minutes To Scarborough Town Centre, Super Store, Ttc, Hwy 401, Centennial College & University Of Toronto*Extras: Excellent Rec Facilities, Including: Indoor Pool, Whirlpool, Sauna, Gym, Club House, Party Room, 24 Hr Concierge, s/s Fridge, S/S Stove, New S/S Dishwasher, New S/S kitchen hood, Washer & Dryer. All Elf's & Window Coverings. 1 Underground Parking Included. (id:53661)
6015 Steeles Avenue E
Toronto, Ontario
Fast Casual Restaurant Available In A Busy Plaza, Anchor Tenants, Walmart, Lowes, The Lcbo, Rbc, Bmo And More. This Company Is Over 37+ Years Established. Join 15+ Locations Nationwide. This Includes Trained Staff, 35 Seats. Very Busy Catering/Skip The Dishes, Uber Eats Certified. The demand for this Mediterranean menu has amplified and this brand has mastered the healthy food menu with a strong demand for pick up and delivery. The Qualified Buyer Will be fully trained and certified before taking over this fully staffed location, the mandatory training is included in the sale price and is required by the head office. The transfer fees will be paid by the seller. The experienced and trained staff who all would love to remain with the new buyer. This is an in-line location that has great consistent weekly gross sales over 20 years same location. Please complete the NDA do not go Direct, Do Not Ask Staff Questions Be discreet please. **EXTRAS** All Equipment, Furniture, Leasehold Improvements Included. This is a Bank Approved Brand. Balance Of Franchise Agreement and option to renew 5 year term up to 2030. (id:53661)
320 - 36 Forest Manor Road
Toronto, Ontario
High Demand Location! Beautiful Brand New 1 +1 With Parking, Large Balcony, Remarkable Condominium Design In The Point At Emerald City, Open Concept Layout. Floor To Ceiling Window 9' High Ceiling, Laminate Floor In Living Area, Modern Kitchen, Stainless Steel Appliances. Steps To Ttc Subway, And Fairview Mall, Close To Hwy 404/401 No Pets Please. (id:53661)
1201 - 297 College Street
Toronto, Ontario
Luxurious 15-Storey Boutique Building, Open Concept Layout, Fully Furnished And Just Move In Ready. Steps To University Of Toronto, Chinatown ,Famous Kensington Market, Public Transit, Restaurants, Shops, Walk-In Clinic Etc. & Without Going Outside Just Step Into Next Door Supermarket T&T For All Kinds Of Groceries,Bbq Chickens And More & In-Building Access To Td Bank Machine. Super Convenient And Esp. In Cold Winter Time No Need To Step Outside For Food. Students Welcome! (id:53661)
444 - 500 Wilson Avenue
Toronto, Ontario
Beautiful 3-Bed, 2-Bath Southwest-Facing Suite at Nordic Condos in Clanton Park with a HUGE south west facing balcony. See views of the the CN Tower and Toronto Skyline from your balcony! This thoughtfully designed unit combines modern architecture, smart connectivity, and functional living. Enjoy premium amenities including a catering kitchen, 24/7 concierge, fitness studio with yoga room, outdoor lounge with BBQs, co-working space, multi-purpose room with a second-level kitchen, kids play area, outdoor fitness zone, pet wash stations, and more. Located just minutes from Wilson Subway Station, Hwy 401, Allen Rd, and Yorkdale Mall, with parks, shopping, and dining all nearby. Welcome to stylish, connected living in Wilson Heights. Parking & locker NOT included in listed price, but are negotiable. (id:53661)
2312 - 20 Bruyeres Mews
Toronto, Ontario
Spacious 2 Bedroom, 2 Bathroom, Open Concept Split Two-Bedroom, View Of The City & Lake From The Extra Long Balcony, Walking Distance To The Waterfront, Loblaws, Grocery Stores, Pharmacies & LCBO. Billy Bishop Airport, Exhibition Place (CNE). Public Transit & Parks That Offer A Welcome Break From The Pace Of Downtown Living. (id:53661)




