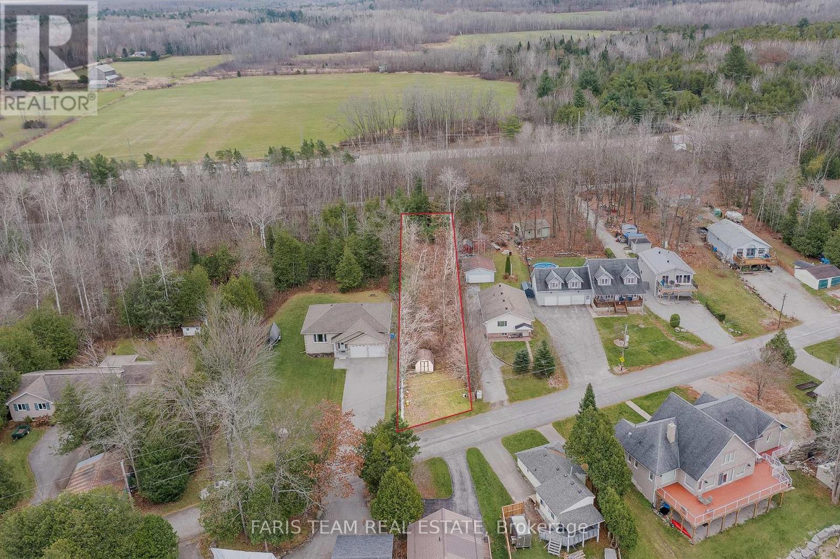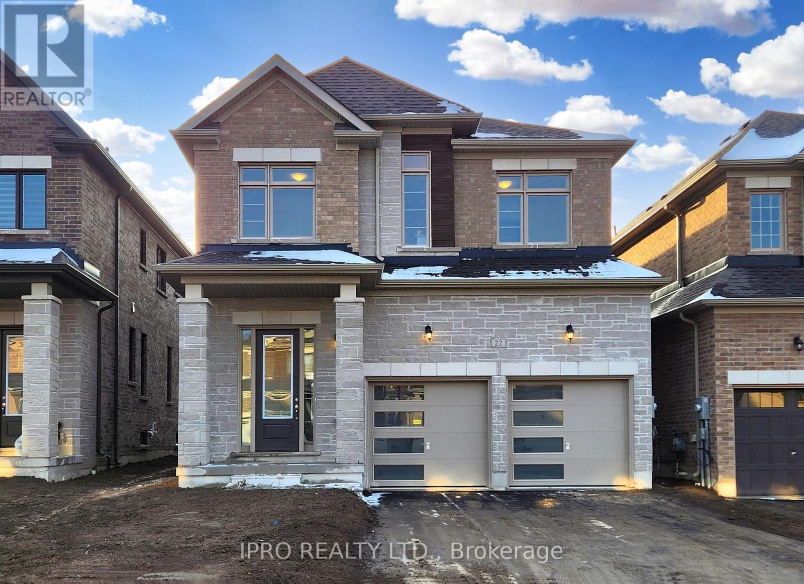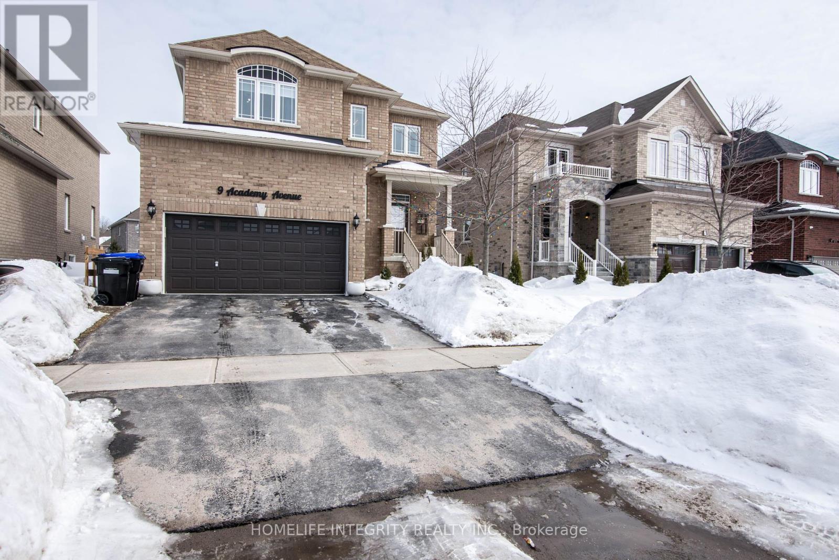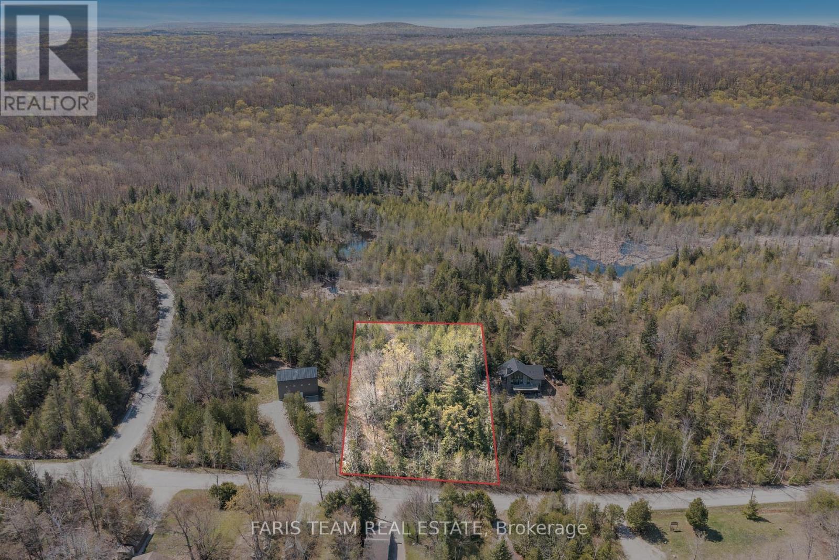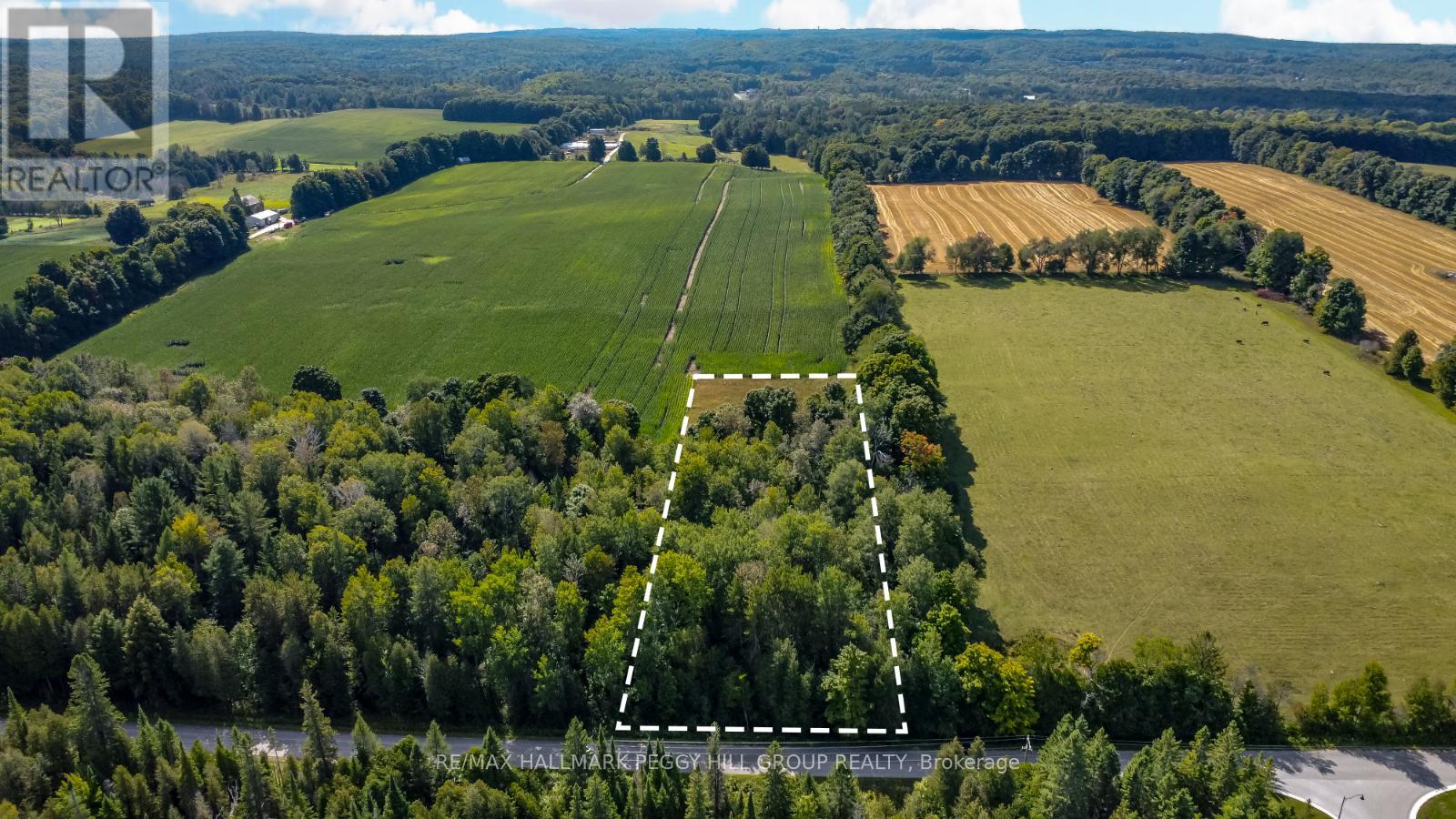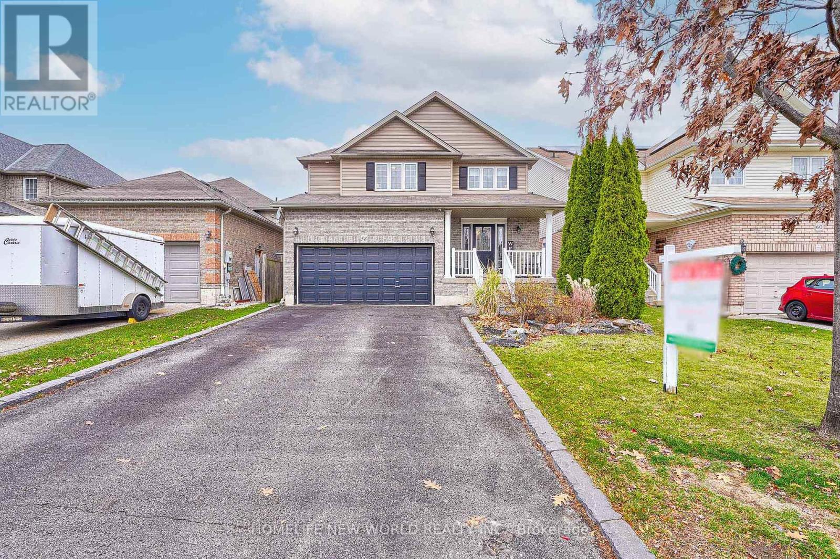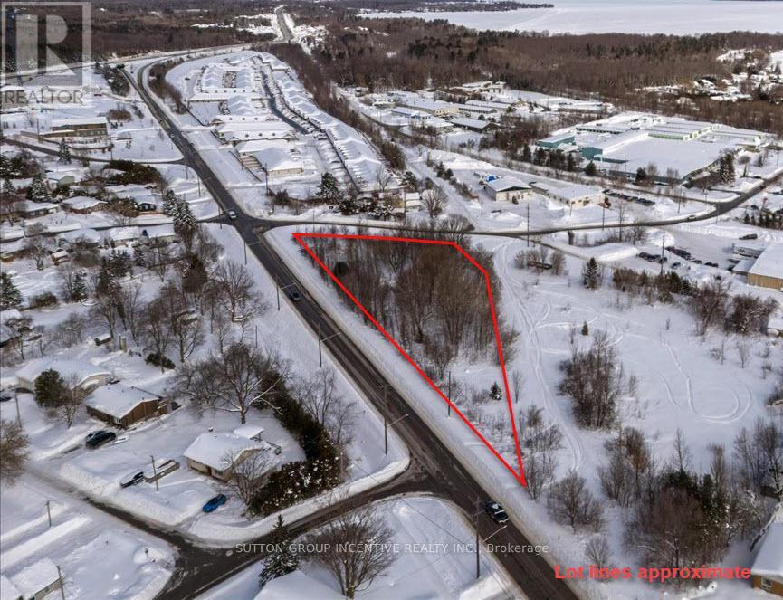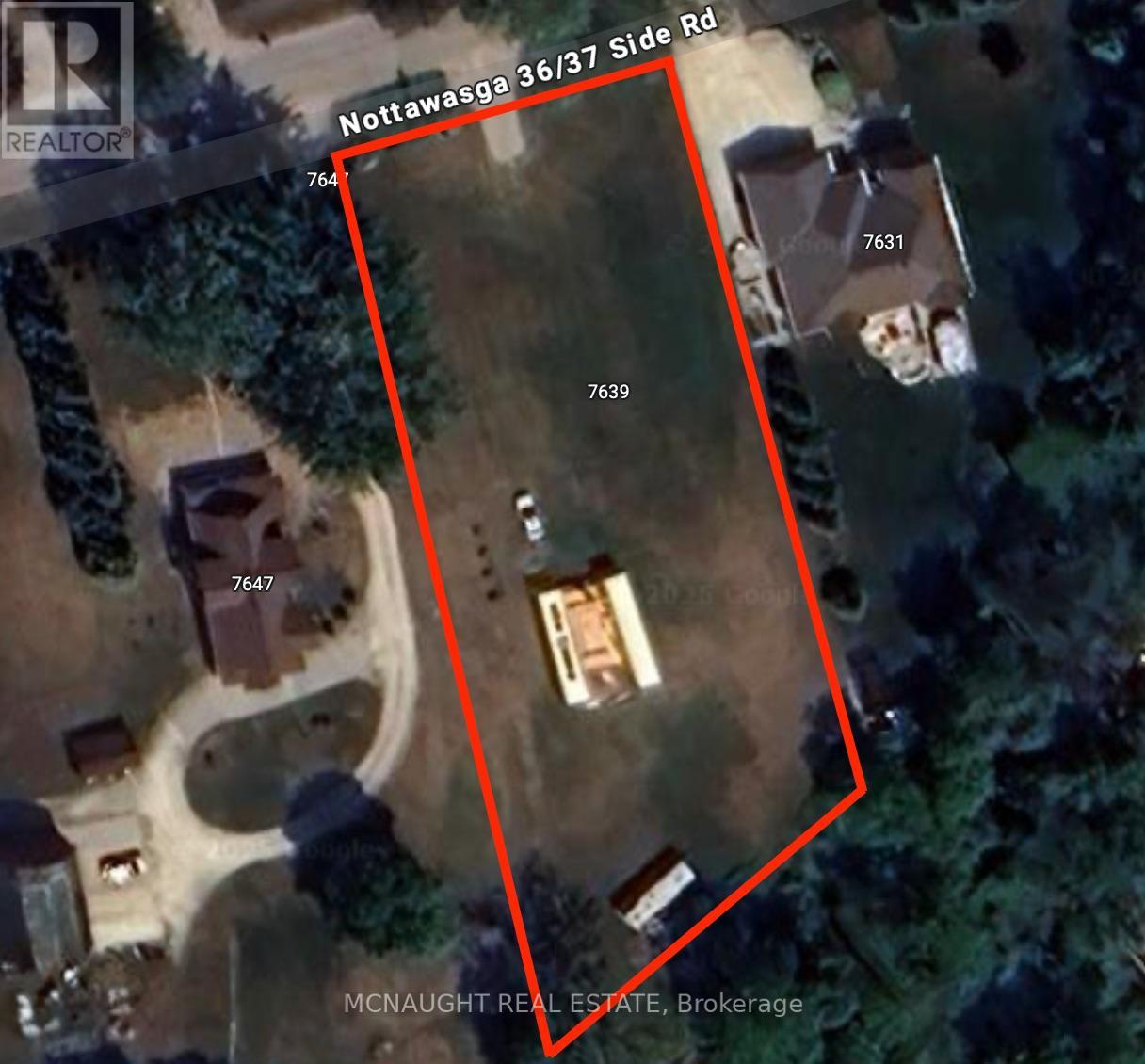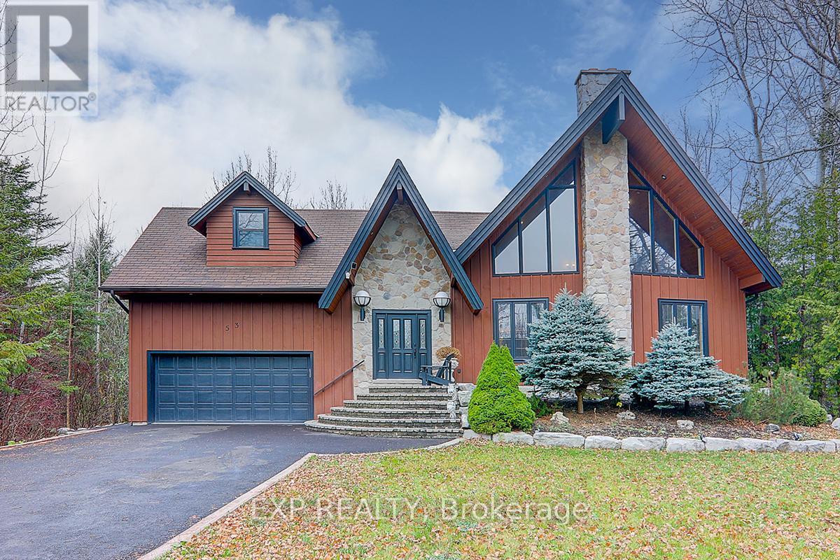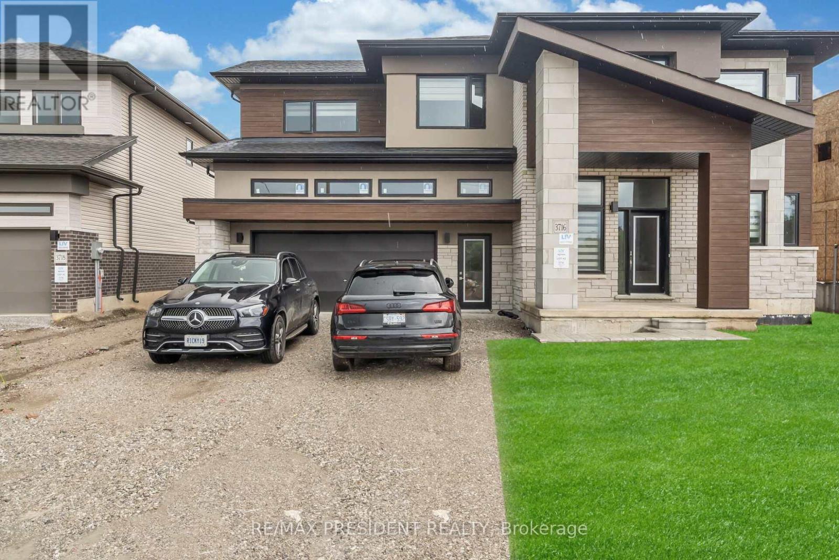3824 Wood Avenue
Severn, Ontario
Second Tier Vacant Lot Available For Sale!! Discover An Exceptional Opportunity At 3824 Wood Ave Located in Severn. This Pie Shaped , Vacant Parcel Promises The Ideal Canvas To Design And Build Your Dream Home From The Ground Up. Nestled In A rapidly Expanding Locale, This Property Enjoys A Prime Position Near The Picturesque Shores Of Lake Couchiching, Offering A Great Community And Abundant Recreational Possibilities Such As Boating, Fishing, And More. A Short Boat Ride To Lake Simcoe And The Trent Severn Waterway, Adventure Beckons With Endless Exploration Opportunities Right At Your Doorstep. Located Just Moments Away From The Quaint Towns Of Orillia And Washago, You'll Appreciate The Convenience Of Nearby Shopping Centers, Dining Options, Schools, And Healthcare Facilities. With Easy Access To Highway 11, Commuting To Larger Urban Centers Is Effortless, Making This Location Not Only Idyllic But Also Practical For Everyday Living. As Development In The Surrounding Area Continues To Flourish, Seize This Moment To Secure Your Piece Of This Thriving Neighborhood And Embark On A Journey To Create The Lifestyle You've Always Envisioned. Whether You're Looking To Build A Retreat Or A Permanent Residence, 3824 Wood Ave Presents Limitless Potential In One Of Ontario's Most Sought-After Regions. (id:53661)
121 Mitchells Beach Road
Tay, Ontario
Top 5 Reasons You Will Love This Property: 1) Discover the perfect canvas in the highly sought-after community of Victoria Harbour, presenting a serene and picturesque setting 2) Rare and exciting opportunity to purchase this lot in addition to a stunning waterfront property directly across the street at 122 Mitchells Beach Road, creating the ultimate lakeside lifestyle 3) Enjoy the convenience of being just moments from essential amenities, with effortless access to shopping, dining, schools, and a variety of recreational facilities 4) Embrace the outdoors with nearby scenic trails, endless boating and paddling adventures, and the breathtaking beauty of the renowned Wye Marsh Wildlife Centre, perfect for nature lovers 5) Offering seamless access to Highway 400 and a short, 90-minute drive from the GTA. Visit our website for more detailed information. (id:53661)
189 Village Gate Drive
Wasaga Beach, Ontario
Beautiful Brand New Corner lot 2023 built 3BDRMS, 4 Washroom, Close to Beach, Golf and lots of amenities, Open concept BrandNewappliances with lots of windows and lighting, Public transit, Laundry is at second floor, Close to Blue Mountain, Collingwood, Muskoka (id:53661)
22 Sassafras Road
Springwater, Ontario
In The Highly Desirable Community Of Midhurst Valley, Just A Stone Throw Away From Vespra Hills Golf Club & Snow Valley Ski Resort. Welcome To This Brand New, Never Lived In Detached Home -Boasting 2744 Square Feet With Quick Access To Highway 400! Sleek Modern Outlook W/ Brick & Stone Exterior. Incredible Floor Plan Offering Large Windows At Every Turn. High Ceilings On The Main Floor, Generously Sized & Open Spaces Makes This Home Feel Like An Endless Palace. Large Kitchen With An Abundance Of Cabinetry Offering Plenty Of Storage Space. Smart Neutral Colour Scheme Throughout. Upgraded Stained Oak Staircase, Pickets & Handrailing. Upstairs You Will Find; Five Large Sized Bedrooms -Optionally Upgraded Tray Ceilings In The Master Bedroom W/ Generous His & Her Closets. Three Full Bathrooms (Plus The Powder Room On Th Main Floor), Walk-In Laundry With Laundry Tub. The Chic Master Ensuite; Offers A Frameless Glass Shower, Dramatic Modern Large Tile, Stand-Alone Soaker Tub, Leaving Nothing More To Be Desired. **EXTRAS** 200 Amp Electrical Service W/ Optionally Installed Whole Home Surge Protection. HRV System. Cold Cellar In The Basement. High Ceilings In The Garage. A Waterline For Your Refrigerators Water Dispenser & Ice Maker. (id:53661)
9 Academy Avenue
Wasaga Beach, Ontario
ROOM FOR A BIG FAMILY OR TWO! SPACIOUS 4-BEDROOM HOME WASAGA BEACH WEST END. This exceptional property offers generous living space perfect for large families or multi-generational living arrangements. Features include4 spacious bedrooms to comfortably accommodate everyone, 5 washrooms, including the main floor powder room, a formal dining room perfect for family gatherings and entertaining, multiple living areas with ample room to spread out A versatile floor plan that can accommodate extended family, a large kitchen with an island for all your cooking needs. PERFECT FOR: Growing families needing extra, Multi-generational living with potential separate private access. Investment opportunity for rental income potential Don't miss this rare opportunity to own a home that truly accommodates your family's needs! (id:53661)
Lt 33 Pl 1321
Tiny, Ontario
Top 5 Reasons You Will Love This Property: 1) Nestled against the breathtaking expanse of Awenda Park, offering a direct connection to nature 2) Secluded retreat perfect for those seeking privacy and tranquility 3) Picturesque river meanders through the property, adding to its serene charm 4) Enjoy stunning seasonal views that evolve with the beauty of each season 5) Set on over half an acre, providing ample space to relax and explore. Visit our website for more detailed information. (id:53661)
2960 Line 8 N
Oro-Medonte, Ontario
SERENE AND PRIVATE LOT JUST 30 MINUTES FROM BARRIE & 20 MINUTES FROM ORILLIA! Welcome to 2960 Line 8 Northyour future dream property! This private, ready-to-build lot offers an exceptional opportunity to create your personal sanctuary. Situated just 5 minutes from Horseshoe Valley Resort and close to an estate home neighbourhood, the location offers the best of both worldspeaceful surroundings and easy access to nearby amenities. Whether you're commuting to Barrie (just 30 minutes away) or Orillia (a quick 20-minute drive), you'll love the convenience. With a brand-new Simcoe County District grade school coming soon just 5 minutes away, it's also a fantastic spot for families. The driveway is already installed, and the services are in close proximity (buyer to verify). Imagine crafting your dream home on this blank canvas, surrounded by the natural beauty and privacy youve been searching for. Seize this rare chance to build the life you've always envisioned at 2960 Line 8 Northwhere possibilities are endless! (id:53661)
58 Sovereigns Gate
Barrie, Ontario
Beautiful location at Barrie Innis-Shore area close to Lake Simcoe! Detached home w/4 bedrooms & 3 bathrooms & double garage ~2,100 sq. ft.! Extra Deep Lot! Double Driveway without sidewalk fits 4 cars! South facing w/ lot of sunlight! Main floor hardwood floor throughout! Modern family size kitchen w/center island, double sink, & stainless steels appliance! Fully Finished Basement w/ Large Rec Room & Potential 5th Bedroom! Direct access to garage! Unbeatable Location, Minutes To All Amenities Incl: Park Place Plaza, Shopping, Restaurants, Hewitt's Creek PS, Maple Ridge SS, Clinic, Trails & Lake Simcoe, & HWY 400! Full Driveway W/ No Sidewalk. Backyard W/ Large Deck, Gas Line To BBQ! **EXTRAS** All Existing: Electrical Light Fixtures, Window Coverings & Blinds, S/S Electric Stove, S/S Fridge (2024), S/S Kitchen Exhaust Fan, S/S B/I Dishwasher, Washer, Dryer, Gas Furnace & Equipment, CAC, & Garage Door Opener & Remote. (id:53661)
570 Laclie Street
Orillia, Ontario
570 Laclie Street is located in north Orillia at the intersection of Laclie Street, Hughes Road and Ferguson Road. The 1.287 AC triangular parcel has approximately 600' of frontage on the east side of Laclie Street. Property borders Ferguson Road at the rear of the parcel which appears to be an unassumed road / opened allowance that intersects with Hughes & Sundial Drive at the north and south boundaries. Property can be serviced as municipal water and sanitary lines / storm sewers, as well as natural gas, electricity, high speed interest and telephone are located on all surroundings streets. This parcel is located just 750m west of the shores of Lake Couchiching and 750m south of closest Highway 11 interchange. In 2021, the City of Orillia approved a rezoning from C4(i)H2 to R5-13i(H2) to allow for a 7-storey building with 70 dwelling units. While the site has been rezoned for a 70 unit, 7 storey building, the current rendering and site plan indicates ground floor parking with five floors of residential for a total of 6 storeys. consisting of 70 residential condo units and 91 parking spaces, Unit mix: 52 One-Bedroom Suites, 8 Two-Bedroom Suites and 10 Three-Bedroom Suites, with a 1.3 parking ratio. Total GFA = 91,446SF / Total NSA = 82,271 SF - Site coverage of 23.15%. Zoning By-Law Amendment 2021-37 allows for density of 133.89 units / hectares. Current Development charges for project estimated to be $1,295,588 based on current DC for residential. To be re-assessed - estimated to be $11,000 for 2025. (id:53661)
7639 36/37 Nottawasaga Side Road
Clearview, Ontario
Discover a unique opportunity to own land in Nottawa. This picturesque property offers endless potential. Whether you're looking to build your dream home or invest in a sought-after location, this is a very rare chance to secure a piece of Nottawas natural beauty. Sitting on 0.77 acres with the option to use the builder's current architectural plans and design. Close to Nottawa Village for dining and relaxation and only 5 minutes to Collingwood and Blue Mountain. Great location! (id:53661)
53 Broadview Street
Collingwood, Ontario
Licensed to operate as a Short Term Accommodation. This picturesque chalet-style home in Collingwood embodies rustic charm and grandeur, set harmoniously within lush natural surroundings. The wide entrance with wide stone steps invites you into a home filled with light from large, geometric windows that bring the outdoors in, creating a serene retreat. Inside, the great room features soaring cathedral ceilings with rich wood paneling, anchored by a majestic stone fireplace that exudes warmth. Hardwood floors enhance the natural tones, and an open, airy layout combines elegance and comfort, ideal for relaxation or gatherings. The chefs kitchen, with stainless steel appliances, overlooks the great room, making it perfect for entertaining. The main floor offers three spacious bedrooms, each with a private 3-piece ensuite and crown moulding. The open-riser staircase combines warm wood steps with sleek black wrought-iron balusters. Its airy design complements the homes chalet-inspired style. Upstairs, the luxurious primary suite provides a true escape, featuring a sloped wooden ceiling with exposed beams, sunlight from skylights, and private deck access for stunning views. Adjacent, a home office adds functionality. Above the garage, an A-frame loft offers potential as a versatile retreat, filled with natural light and rustic charm. It can be transformed into a stylish lounge, studio, or office, expanding the homes possibilities. The outdoor spaces complete this retreat, with beautifully landscaped grounds, a wooded backyard for privacy, multiple decks, a hot tub, and a cozy fire-pit, ideal for embracing the outdoors. This dream property blends rustic elegance, nature, and upscale comfort, making it a sanctuary for any season. **EXTRAS** Loft with potential In-Law Suite, Basement with potential 2 bedroom unit with income potential. (id:53661)
3716 Lakepoint Drive
Severn, Ontario
A must see Brand New Executive Home! This Modern Masterpiece Impress with its Grand Entrance of High Ceiling and Seamless Flow Between Indoor and Outdoor Living Space. Craftsmanship and Attention to the detail throughout. Over 3100Sqft of Living Space. Upgraded Gourmet Kitchen with Stainless Steel Appliances with beautiful Backsplash. Featuring 5 Specious Bedroom, Office Space, 3 generous size Bathrooms each with Spa-Like looks. Walk in Closets. Big Driveway that can accommodate 4 Vehicles Plus Oversized 2.5 car garage providing ample space for your prizedVehicles. (id:53661)


