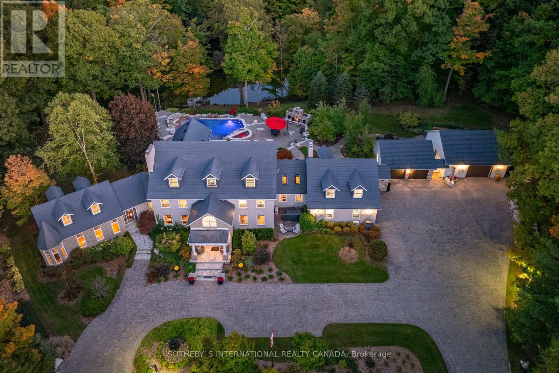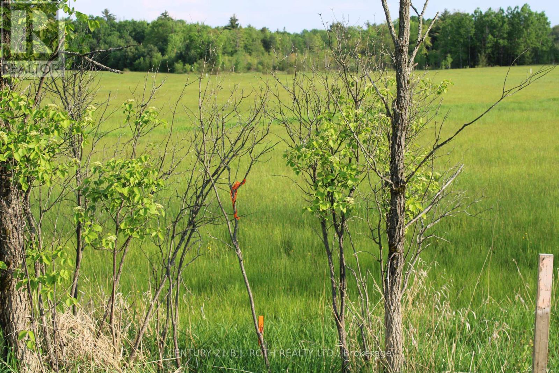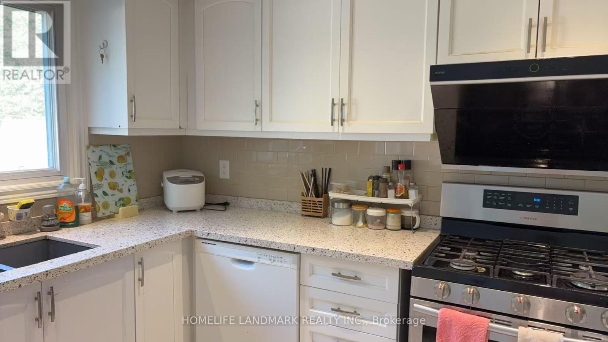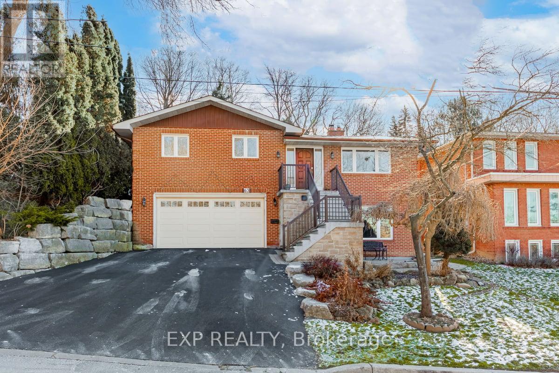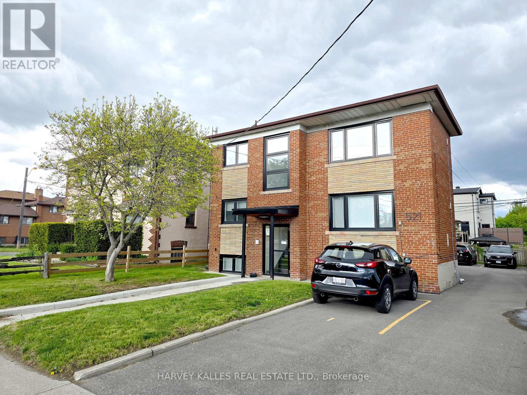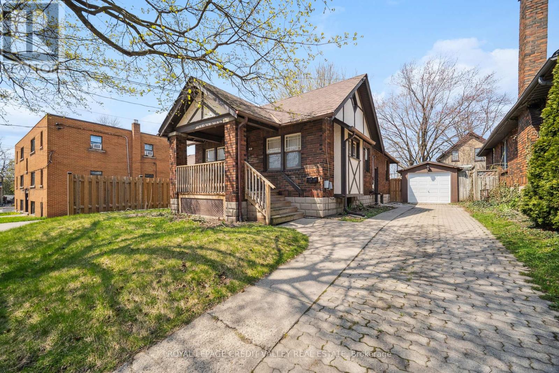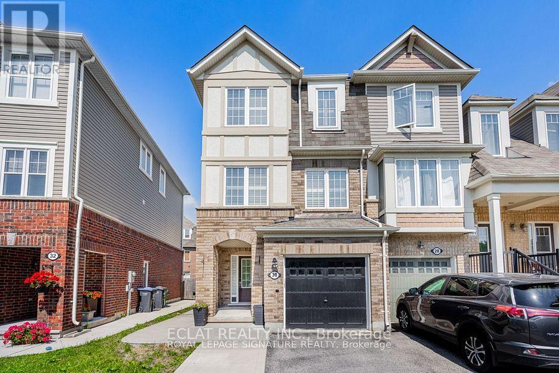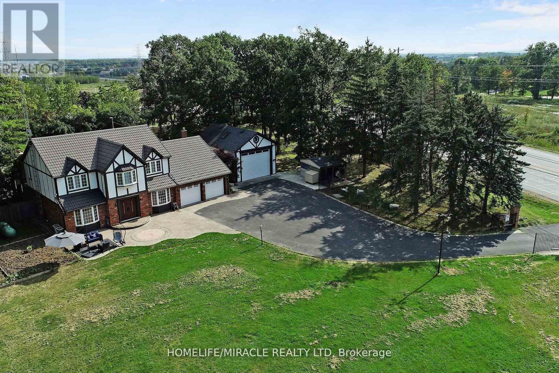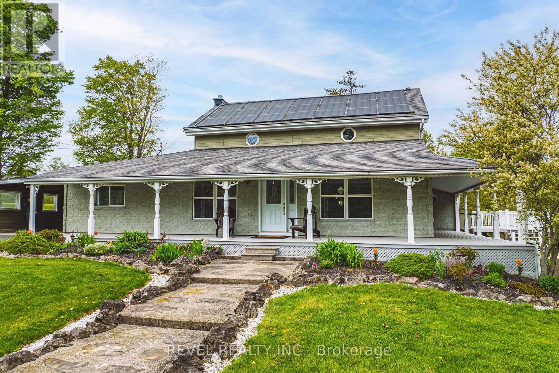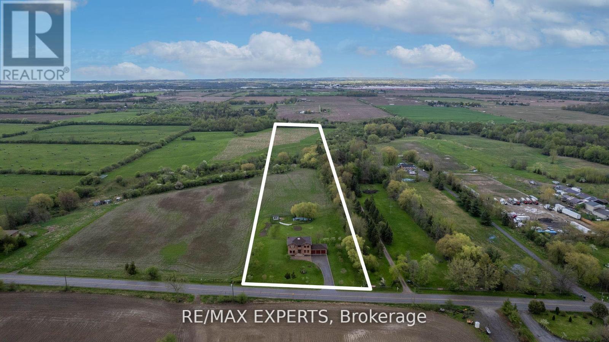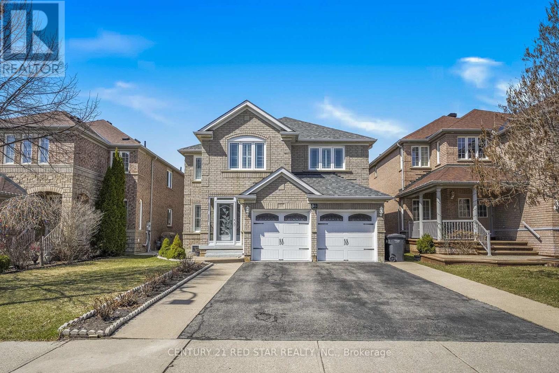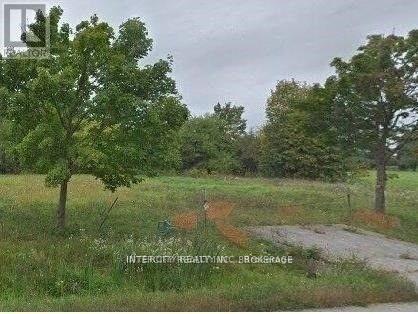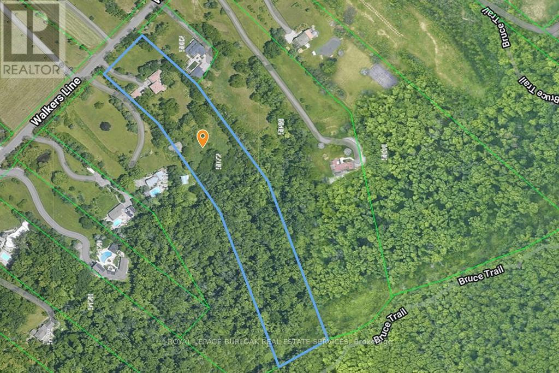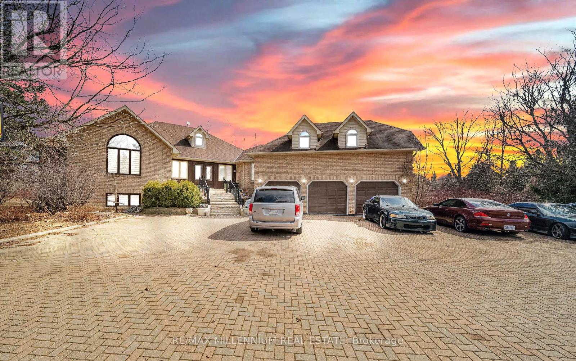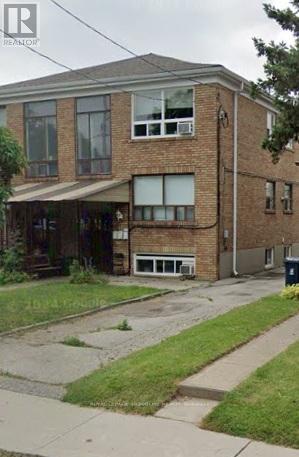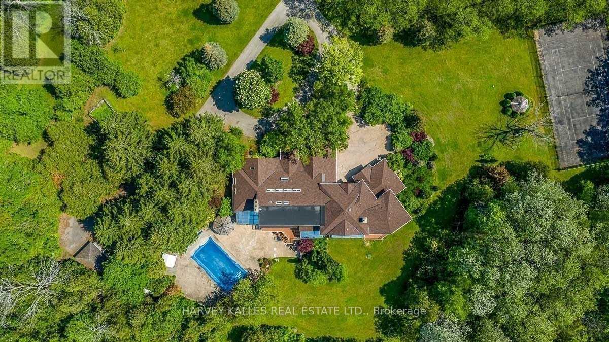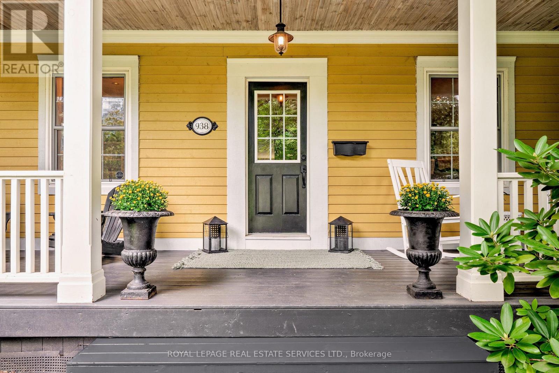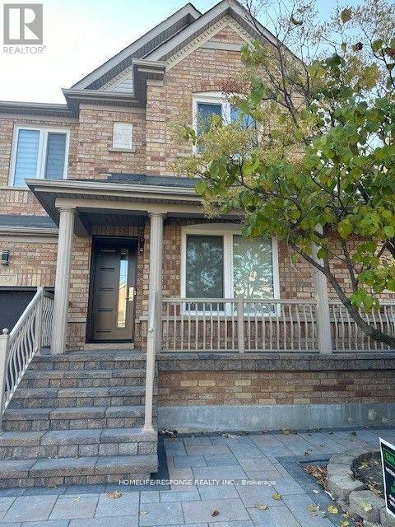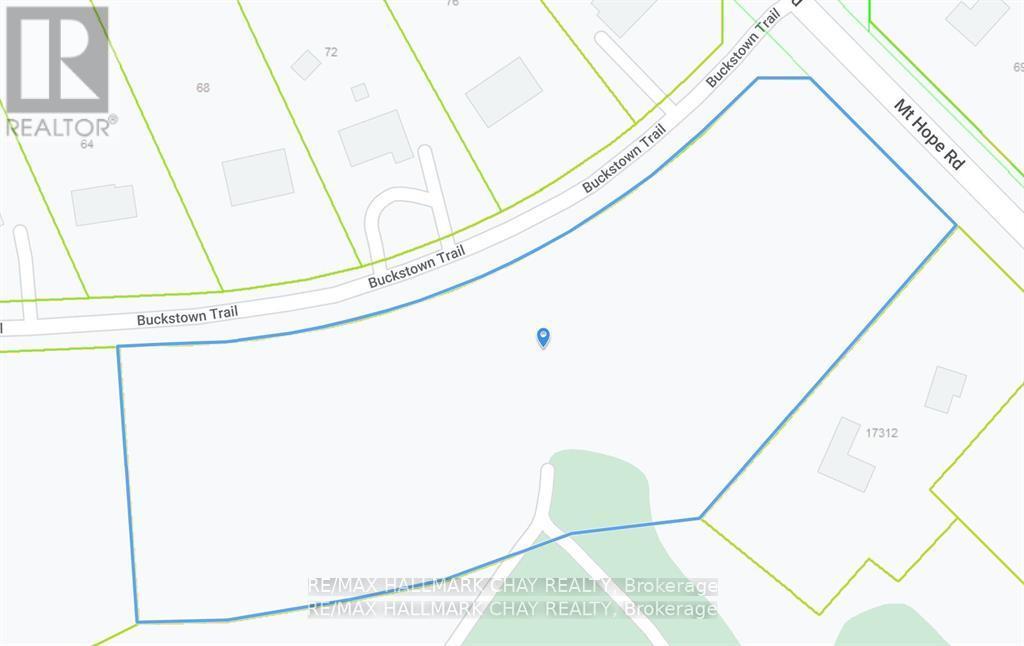3867 Quarry Road
Lincoln, Ontario
As you approach the grand iron gates, an aura of timeless elegance and exclusivity unfolds, welcoming you to a custom-built 10,000 sqft estate poised on 30 private acres. Surrounded by mature forest in one of the areas most prestigious enclaves, this masterpiece showcases unparalleled luxury. From the moment you enter, the captivating water and woodland views paired with the private 2-acre pond surrounded with extensive trails, allows you to explore the untouched tranquility and natural landscape. This estate has been thoughtfully designed with only the highest quality craftsmanship and custom finishes. A versatile retreat ambiance, offering an idyllic family sanctuary where every stage of life is met with ease & grace. A dedicated in law suite and an eight car garage are some notable luxurious options that have been constructed. Attention to detail will be evident through out. The grand primary bedroom offers a private sitting room and a secluded terrace, perfect for enjoying a peaceful morning coffee or simply admiring the peaceful landscape overlooking the lush grounds of this oasis backyard. A gourmet kitchen, five beautifully appointed bedrooms, ten bathrooms and an independent loft suite above the garage complete the picture, seamlessly blending comfort & luxury.The residence is a true entertainer's paradise, with both indoor and outdoor venues merging effortlessly into the meticulously landscaped grounds. Multiple outdoor lounge areas, an infinity beach-style entry pool, and a hot spa create a resort-inspired atmosphere including private walking trails for those seeking relaxation and rejuvenation. The estates winding private driveway adds a hint of enchantment as you journey through this secluded beauty, leading to a peaceful retreat designed for the discerning nature lover who seek the pinnacle of upscale living. (id:53661)
Lot 2 - 1521 Kilworthy Road
Gravenhurst, Ontario
2.5 arce level lot to build your dream home on. Located just over 1 kilometer from Frankin Park on Sparrow Lake (part of the Trent Severn Waterway) with parking, washrooms and boat launch. Lot 200' of frontage and is 550' deep. The white pipe in back of field is the back corners of the lot. Quiet place to live and enjoy Muskoka lifestyle. Less then 2 hours from the GTA. 1/2 hour from City of Orillia with University, college, Costco and hospital. Buyer is resposible for all fees, permits and development charges. (id:53661)
Lot 4 - 1521 Kilworthy Road
Gravenhurst, Ontario
39+ arces level lot to build your dream home on. Two entrances Located just over 1 kilometer from Frankin Park on Sparrow Lake (part of the Trent Severn Waterway) with parking, washrooms and boat launch. Lot 150' of frontage on Kilworthy Rd. and 1480' frontage on Southwood Rd. approx. 22 acres farmed, rest is mixed bush with lots of sugar maple. Old barn and siloon property. Quiet place to live and enjoy Muskoka lifestyle. Less then 2 hours from the GTA. 1/2 hour from City of Orillia with University, college, Costco and hospital. Property Taxes are total for all 4 parcels. Actual taxes won't be assessed until severance is finalized. (id:53661)
Bedroom B (Master) - 3153 Colonial Drive
Mississauga, Ontario
Welcome to a spacious and beautifully renovated space in a quiet, family-oriented home located in desirable Erin Mills. The guest bedroom in this inviting property is perfect for students or working professionals seeking a clean and respectful living environment. Modern kitchen with quartz countertops, under-cabinet lighting & custom glass backsplash. Large living & dining area with LED pot lights and a formal family room. Fully enclosed backyard access is available for relaxation. Shared laundry on the main floor. Driveway parking is available for an additional $50/month. Quiet household (landlord) resides on site. Minutes to U of T Mississauga, parks, and library; Close to QEW, 403, 407, Clarkson GO Station; Walking distance to schools, malls, bus stops, shops; Utilities (water, gas, electricity) included in the rent; Single occupancy per room only; No smoking, no pets; EV charging not available or installable; electricity can't be used for crypto mining; Furnitures shown in the photos are for tenant use and included in the rent. (id:53661)
3915 Koenig Road
Burlington, Ontario
Prestigious Alton Village By Renowned Sundial Homes. This Is An Elegant "The Orinoco" Elevation B: 3,161 sq. ft. Includes 677 sq.ft. of finished basement. This Elegant Model Offers An Open Concept On The Main Floor With 9Ft Ceilings, Hardwood Floors, Kitchen W/Granite Counters & Extended Height Upper Cabinets, Central Island W/Breakfast Bar. It Also Offers 2 Primary Beds, A Unique Primary Br With Spa-like Ensuite, Walk-In Closet space & Sit In The Loft. On The 2nd Floor Primary Bed Has 5Pc Ensuite. The Generous Size Rec Room In The Basement Can Be Used As Home Theater Or Entertainment Rm, Egress Windows Allow Plenty Of Sunshine. Added Bonus Seller willing to Separate the Basement From Main Floor And More, Be the first to live in this beautiful place. Walking distance to all amenities. (id:53661)
63 Riverside Drive
Toronto, Ontario
Welcome to 63 Riverside Dr -- a very spacious 5-level backsplit. Nestled on a peaceful street with views of the scenic Humber River. The home features hardwood floors and lots of natural lighting throughout. Open concept brightly lit living room with fireplace. Gleaming white kitchen with stainless steel appliances, custom cabinetry with ample storage, and breakfast bar in addition to the eating area. 2024 kitchen upgrades include new backsplash, floors, countertops and upgraded stainless steel appliances. Formal dining room with French doors. The primary bedroom has a 3 Piece Ensuite & walk-In closet. Jacuzzi in second level washroom. The fully finished lower level has a gas fireplace in the spacious rec room, wall panelling, and a bay window. Also for your comfort an oversized family room with woodstove and access to the backyard and patio. The Double wide driveway can fit 4 cars. Paved driveway with no sidewalk. Roof shingles upgraded 2023. Close to all amenities - schools, restaurants, shopping and highways. (id:53661)
521 Brown's Line
Toronto, Ontario
Fully Renovated Six units. 5% CAP RATE! Assumable mortgage of $1,745,000 at 4.25% (to 2032).CMHC-Insured Mortgage. South Etobicoke Gem. 5.5% return on cash! All units renovated to New Condo Standard! Exceptional turnkey 6-unit building fully gutted and renovated in 2021/2022 to condo standards. Each unit features new kitchens, soft close cabinet doors, new bathrooms, new flooring, and includes 6 new appliances (fridge, stove, dishwasher, microwave, washer, and dryer). Upgraded mechanicals, new high-efficiency furnace, 6 new (wall mounted) AC systems, and modern finishes throughout make this a rare hands-off investment. Strong rental income with a current 5% cap rate. Private drive with parking for 5 cars. Outstanding investor advantage with an assumable CMHC-insured mortgage of $1,745,000 at 4.25%fixed until December 2032, providing below-market financing and excellent cash flow stability. Located in desirable South Etobicoke, close to transit, major highways, and amenities. A rare opportunity to own a fully stabilized, low-maintenance asset with built-in financing in a high-demand rental market. All rents are market or above (one unit vacant for showings). (id:53661)
610 Wallace Street
London East, Ontario
Sale of the property, as outlined in schedule "C", minimum of 48 hours irrevocable is required with any offer, the buyer is responsible for conducting their own due diligence, the property is sold in "as in" condition, no warranties are made by the seller or the agent, property information must be independently verified. (id:53661)
30 Lathbury Street
Brampton, Ontario
A stunningly beautiful and well maintained Property In Mount Pleasant Community! This Fully Renovated, 3-Storey End-Unit Freehold Townhouse offers the spaciousness & Privacy Of A Semi-Detached Home. With Generous 3 BR & 3 WR. Enjoy the spacious Primary BR With A Huge W/I Closet and 3-Piece Ensuite. This property features A Gourmet Kitchen complete With Quartz Countertops, Stainless steel appliances & A Stylish Backsplash. The Separate Living & Family Rooms features Upgraded Laminated Floors, California Shutters & Plenty of Natural Light. Includes Pot Lights Throughout, An Extended Driveway, & Beautifully Landscaped Front & Back Yards. Upgraded With Water Softener & RO Systems, Digital Lock For Easy & Secure access, automatic Garage door Access. 5 Minute Walk to Mount Pleasant GO Station, With Quick Access to Major Hwys, Shopping, Library, Grocery Stores, Schools & Parks. Some pictures are enhanced for digital effect. (id:53661)
876 Parkland Avenue
Mississauga, Ontario
Lorne Park By The Lake It's Not Often That A Home Like This Comes Along. Welcome to 876 Parkland Ave. A Beautifully Renovated 2-Story home In The Prestigious Rattray Marsh Community Of Mississauga. This elegant home blends in modern views with natural setting vibes from Mature Trees to a Completely Private Backyard Oasis. Situated on a lot of 90 x 166 FT lot which features a backyard with 2 built-in gas BBQs, upgraded inground pool, hot tub, waterfall, Spa-Like Ensuite, lushes trees for a perfect retreat for Relaxation And Entertaining. With over 4000 Sq ft Of Total Living Space, this home features 4+1 Bedrooms, 4 Bathrooms suitable for families of all sizes. The Main Floor Welcomes You With A Bright, Open-Concept Layout with Vaulted Ceilings, complete with luxury finishes from hardwood flooring all around the house to fully upgraded Bathrooms to a Spectacular Master Bedroom Retreat With Soaring Ceilings. With a kitchen with fully stainless steel appliances. The fully finished lower level that is spacious allows a great time for friends and family to enjoy game nights or movie nights. Steps To The Lake, Beaches, Walking & Biking Trails, Jack Darling Park, Dog Park, Tennis Court All Within The Lorne Park School District. (id:53661)
4289 Regional Rd 25 Road
Oakville, Ontario
2+ Acres, Great Location! Outdoor Oasis! Country Living In The City! Mins Away From Golf Course, Place of Worships, Hwy407! Luxury Home On 2 Acres In Oakville. 3600 Sq/Ft Plus Fin/Bsmt And Fully Insulated 600 Sq/Ft Workshop. Over $250K In Rear Yard!! Pool, Outdoor Kitchen, Fireplace & 3500 Sq/Ft Of Travertine Patio. Huge Liv/Dinn And Sunken Family Rm!! Chef's Dream Kit featuring modern appliances, ample counter space/Granite Tops/Backsplash/Potlights/Great Room With Skylights & Douglas Fir Beams! (id:53661)
8546 Appleby Line
Milton, Ontario
A rare opportunity to own 35 acres of scenic countryside on sought-after Appleby Line. This income-generating hobby farm features Multiple residences including a charming circa 1837 log home, with 4 bedrooms, a wrap around porch, and a pool, a 2-bed cottage overlooking 16 Mile Creek, and 3 mobile homesall with separate septic and parking. A 9-stall horse barn, rolling paddocks, heated 600 sq. ft. workshop, 3-Bay drive shed, and solar panels (approx. $13,500/yr income). The land is breathtakingrolling fields, mature trees, and a creek winding along the edge. Ideal for multigenerational living, investors, or those seeking a rural lifestyle with supplemental income. Ground source heat, solar pool heating, and proximity to Kelso, Glen Eden & Hilton Falls complete the picture. Just minutes to Milton, Burlington, and 401 access, yet a world away. Truly one of the areas most beautiful and unique properties! (id:53661)
13529 Centreville Creek Road
Caledon, Ontario
ATTENTION INVESTORS, or ANYONE looking for a picturesque 10 Acre Property with a well built 4 bedroom home on it! 13529 Centreville Creek Road is a Rare Opportunity to own a flat 10 Acres Just Minutes from Future Development, the future 413 Highway, Bolton, Caledon East and More! The Potential is endless for this property whether you are looking to land bank in a prime location, build your dream home, or just move right in! **EXTRAS** Enjoy over 3000 Sq Ft of Living Space, 9 foot Ceilings on the main floor, and a large driveway that can accommodate tons of parking. Property outline in photo is approximate (id:53661)
4742 Creditview Road
Mississauga, Ontario
Perfect Basement for Rent in the Heart of Mississauga! Beautifully maintained and recently renovated, this spacious basement apartment is perfect for a working couple seeking comfort and convenience. Located in the heart of Mississauga, the home is just a short walk to Erindale GO Station making commuting easy and stress-free. Enjoy being close to all essential amenities, including grocery stores, shopping centers, parks, and restaurants. The unit offers a bright, clean living space with a separate entrance, modern finishes, and a functional layout designed for comfort and privacy. Quiet, safe neighborhood with easy access to public transit and major highways. Don't miss this opportunity to live in a prime location with everything you need just steps away. (id:53661)
36 Field Thistle Drive
Brampton, Ontario
Gorgeous Property In Sought After Area. Huge Home, Great Layout* 4 Spacious Bedroom With 3 Full Baths On Upper Floor.Hardwood Floors On Main Floor And Newly Installed Laminate On Second Floor, 5 Piece Ensuite In Master With Soaker Tub And Separate Shower. Newly Painted Thruout With Neutral Colors, Fully Finished Basement Apartment With Kitchen, 3 Bedrooms, Full Bath And Separate Entrance. Main Floor Laundry, Trail Along The Back Of The Property Like A Ravine Lot. (id:53661)
23 Bellini Avenue
Brampton, Ontario
Rare 2.14 Acre Estate Lot In Gore. Design And Build Your Dream Home Amongst Some Of The Finest Estates In Brampton. Close To 427, 407, 50. Gas, Hydro, Sewers And Water At Property Line (Buyer To Verify). Huge Development Envelope Of Over 25,000 Sq Ft See Attached Zoning & Planning Report. This Hard To Find Vacant Lot Has An Incredible 219 Feet Of Frontage. **EXTRAS** See Zoning Bylaw, Building Envelope And Planning Report Attached (id:53661)
5072 Walkers Line
Burlington, Ontario
Discover nearly 6 acres of secluded, wooded land nestled within the Niagara Escarpment, offering access to Mount Nemo and the renowned Bruce Trail. This exceptional parcel delivers sweeping views that extend across the treetops to the Toronto skyline and Lake Ontario. Build your dream amongst million dollar homes in this stunning location, surrounded by natural beauty. This setting provides a rare opportunity to secure a private estate lot in one of the regions most picturesque and protected environments. A truly remarkable offering for those seeking space, serenity, and limitless potential. (id:53661)
3 Daybreak Lane
Caledon, Ontario
Stunning estate bungalow Raised, multi generational layout with completely finished lower levelboasting 4 separate walkouts, Fully renovated home featuring a modern design throughout. 2additional rooms, office, gym, Living, Family room with fireplace. Bright, spacious awesomefloor plan with abundant living space. Open concept main floor design with High ceilings, Potlights, Professionally decorated, tastefully appointed, you'll fall in love with the decor.Chef's kitchen with high end appliances, Center island with prep sink, Professionallymaintained landscaping. The fantastic, park-like setting is perfect for al fresco dining andenjoying your morning coffee on the spacious deck. With just under 4500 sq ft of finishedliving space, you will see the excellent value this home provides. 3 Car Garage. A must-see!This beautifully updated home won't last long! (id:53661)
7 Auburn Avenue
Toronto, Ontario
Welcome to this exceptional investment opportunity in Corso Italia, Toronto! This triplex features three fully rented 2-bedroom units, each boasting a 4-piece bathroom for maximum tenant comfort. With the added convenience of four separate hydro meters and three separate hot water tanks, managing utilities is a breeze. The property includes coin laundry facilities,enhancing its appeal for both landlord and tenants. Enjoy the convenience of a 2-car detached driveway with Laneway access, making parking a hassle-free experience. Don't miss out on this turnkey investment with a solid rental history. ** EXTRAS ** Detached 2 Car Garage & Driveway Plus Laneway Access (laneway suite a possibility)Large Lot Dufferin & St Clair Location Easy Access Around Downtown Core, Shops, Dining, Transit Steps Away. AAA+ Tenants. (id:53661)
16866 Mclaughlin Road
Caledon, Ontario
Storied provenance of both Canadian and Global Establishments. Current owners reluctantly passing on the baton due to preference of retiring in warmer climes. Understated gated country estate with classic lines, in bucolic setting on 62 acres with Tennis court and saltwater pool. Both Black Creek and Credit River coursing through the property. Great fishing and hiking - Over 1 km of trails! Sauna Wine Cellar Cedar Closet Theatre Room+++ The current owners doubled the interior size to 12,374 SF of gleaming hardwood floors, soaring ceilings, fireplaces, wall-to-wall glass atrium overlooking verdant green. 2x Built-in Garages to accommodate 4 cars with direct access to the Main Dwelling. So much space, enabling privacy for multigenerational cohabitation - perfect for dog lovers, pets or guard dogs. The owners had the largest import/export business in Canada, entertained many visiting executives as well as housed many retreats on the property, made possible by commercial grade facilities such as the septic system, backup generator etc. The grounds are ideal for amusement whither be it fishing, tennis or swimming in the saltwater pool. For more catered and staffed entertainment, the property is walking distance to The Caledon Mountain Trout Club where the whos who of Canadian notables spent their leisure time for the last century or so. As such, the property is ideal for a private oasis, work-at-home in the paneled study or entertainment. The property has been recently updated and maintained by staff who may continue. ***Virtual Tour upon Request*** (id:53661)
938 Meadow Wood Road
Mississauga, Ontario
Nestled on a lovely tree-lined street, within walking distance of Rattray Marsh Conservation Area and Lake Ontario. This unique property, over 100 years old, exudes character and timeless elegance and offers a rare opportunity to live in one of the most desirable locations in the area. Set on a stunning 56.67' x 252.76' lot, the impeccably landscaped grounds and in-ground pool provide a private oasis and tranquility. Truly an entertainer's dream with a built-in outdoor kitchen and pergola with outdoor speakers and heating - perfect for enjoying the outdoors in the shoulder seasons. Inside, you will find the home has been beautifully updated with an open-concept main floor layout, all-season room with heated floors, separate office - ideal for working from home and mudroom with custom built-ins and heated slate tile floor. The second level has the primary with 2 walk-in closets and 4pc ensuite bath, 2 large bedrooms, 4pc main bath, convenient laundry room, as well as a bonus space with a soaring library wall with rolling ladder and room for a 2nd office or playroom. The third level loft, currently used as a sitting area, can easily be used as a bedroom. The basement has a large rec room with heated floors, wet bar, wine cellar, fireplace and a large screen w/projector. There is also a gym, huge storage area and 2pc bath, also with heated floor. Other features include 2 A/C units, 2 furnaces (2021), roof (2021), pool heater (2021) and Polaris (pool cleaner) pump (2023), ducts cleaned (2022), CVAC, and built-in sound system throughout the home. You are just minutes away from top-rated schools, Clarkson GO Station, shopping, restaurants and more. Don't miss the change to own this one-of-a-kind property! (id:53661)
Lower - 3156 Bentley Drive
Mississauga, Ontario
Spacious Studio/Bachelor Basement Apartment for one Person only. One Car Parking on Driveway. Fully Furnished, Separate Entrance. NON SMOKING, NO PETS. **EXTRAS** Fridge, shared Laundry, Fully Furnished. (id:53661)
17 Broadview Avenue
Mississauga, Ontario
Welcome To 17 Broadview! Impeccably Built Costume, Semi-Detached Home In Desirable Port Credit Area. Do Not Miss Your Chance To Live In This Stunning Open Concept Modern Home With Pot Lights, Hardwood, Accent Walls, Built-In Speakers And Much More. Beautifully Landscaped Property, With A Deck Perfect For Entertaining. Quartz Kitchen Island And Counters. Spacious Bedrooms, And Thoughtfully Laid Out Basement. Home Monitoring System With Exterior Cameras. Close To Many Shops, Transit, Parks, Marina, Top Schools, Etc. (id:53661)
Part Lot 27, Conc 7
Caledon, Ontario
9.056 Acre corner lot abutting the Palgrave Equestrian Park. This parcel of land is in phase two of a development with an application submitted to subdivide into four lots. Services available at lot line include: gas, hydro and water. Purchaser to complete requirements for phase two subdivision agreement already underway. Reports available with offer. Seller will be proceeding with the application and will consider offers on a per lot basis conditional on registration. **EXTRAS** Buyer or Buyer Representative to do due diligence regarding any development/ HST/ re-zoning /servicing charges. (id:53661)

