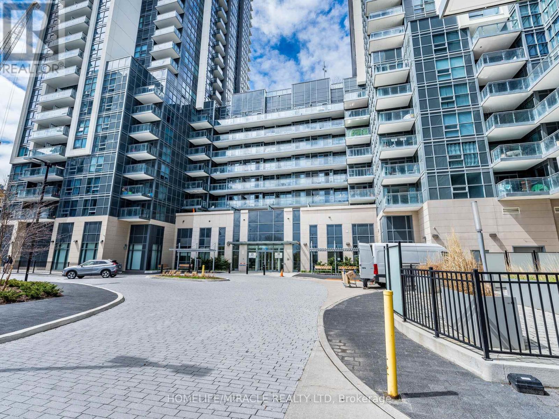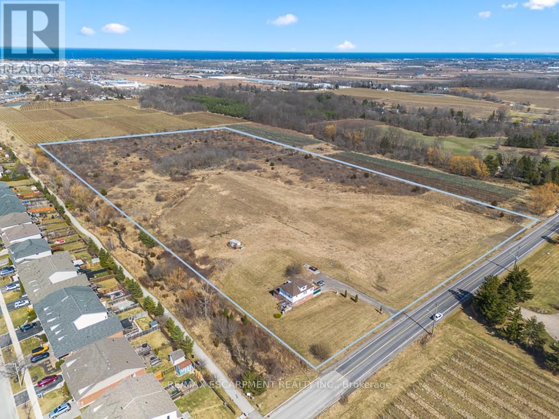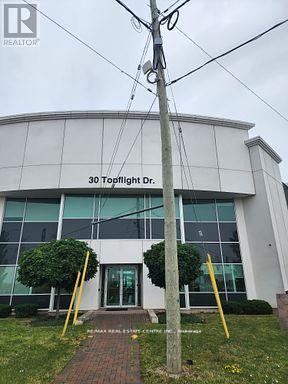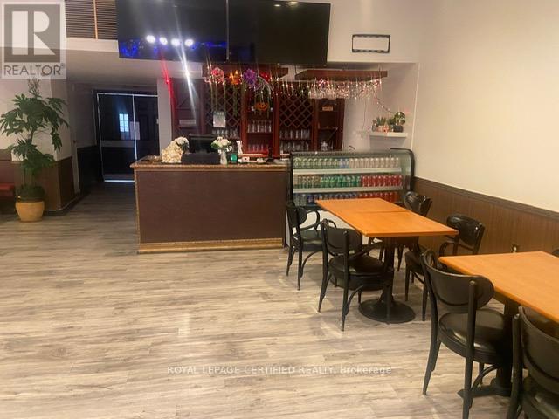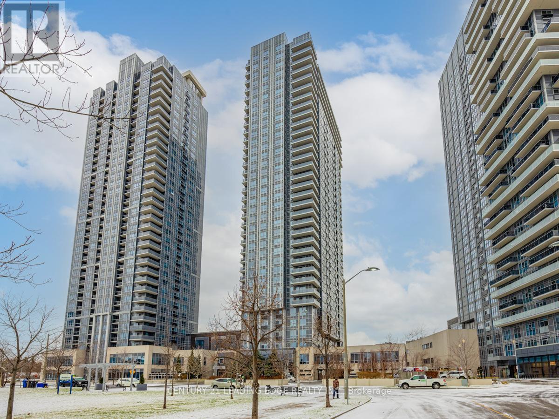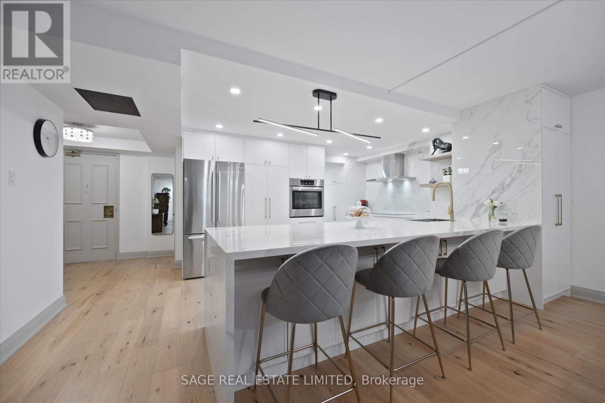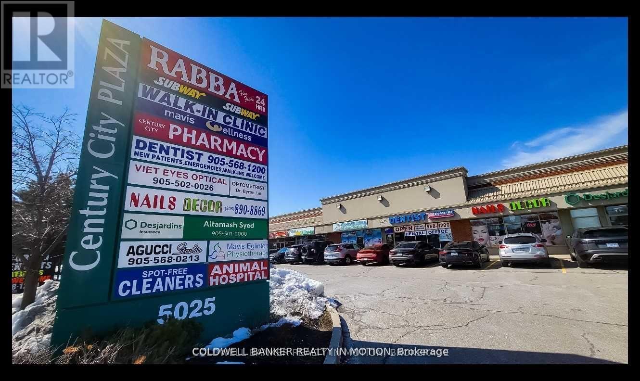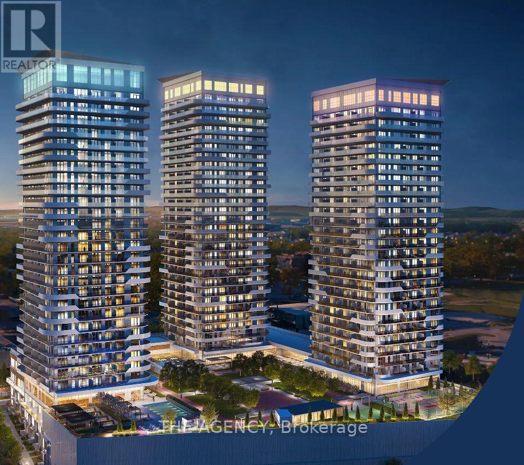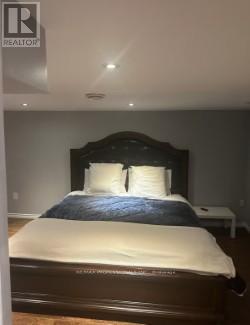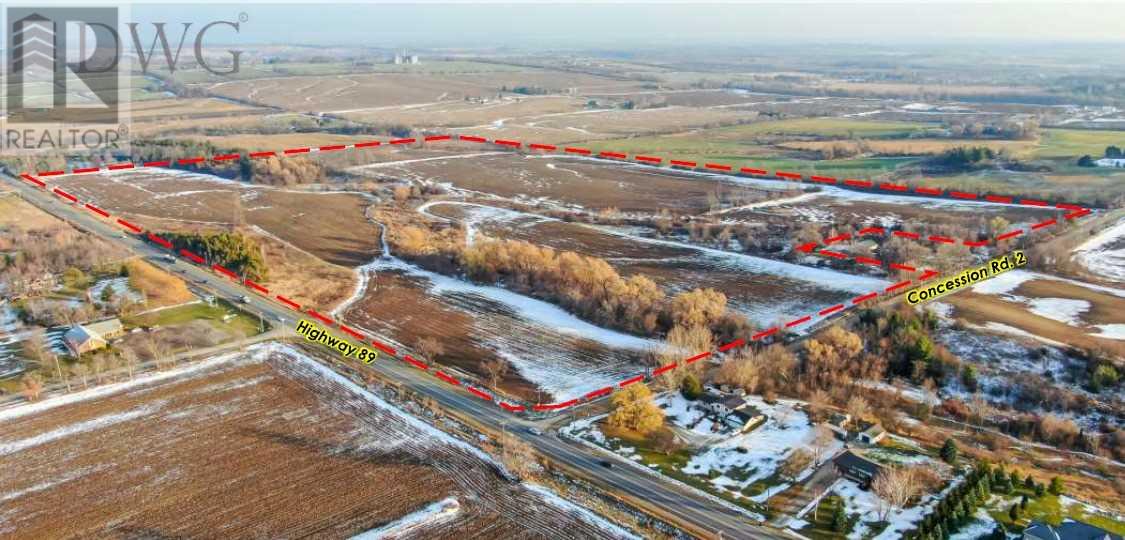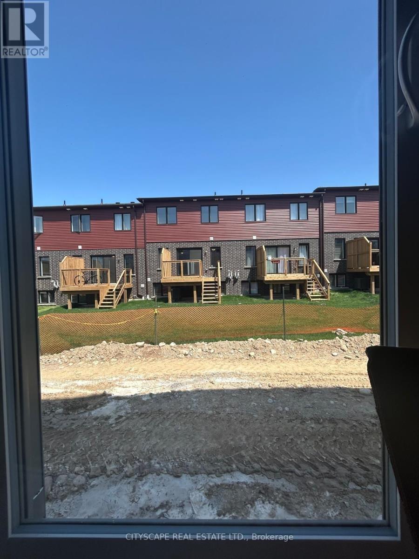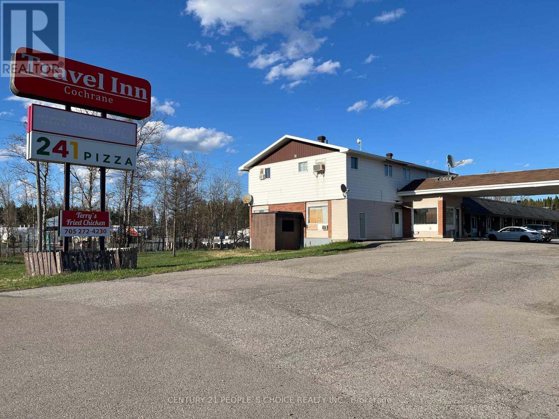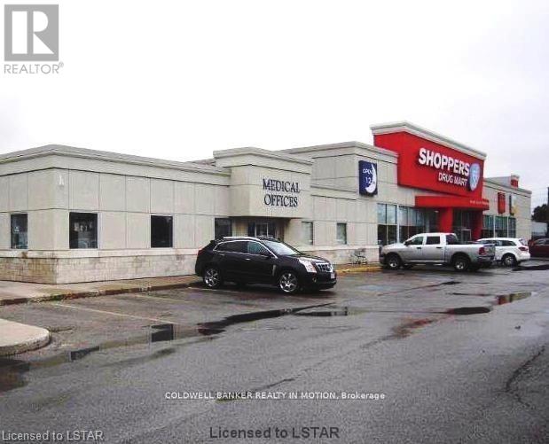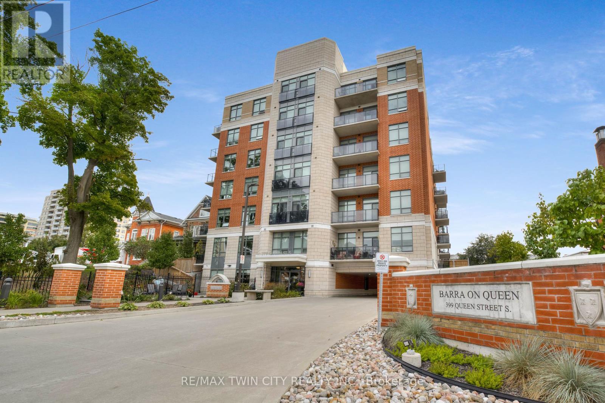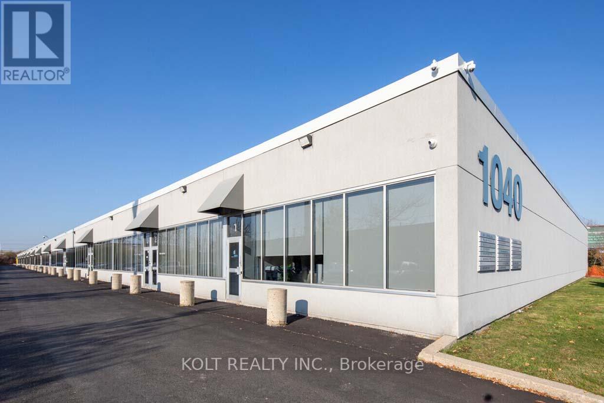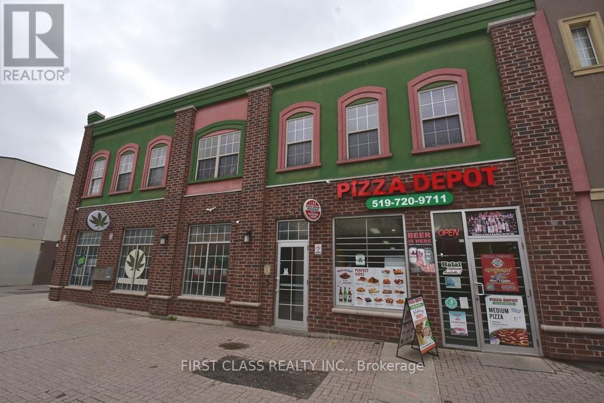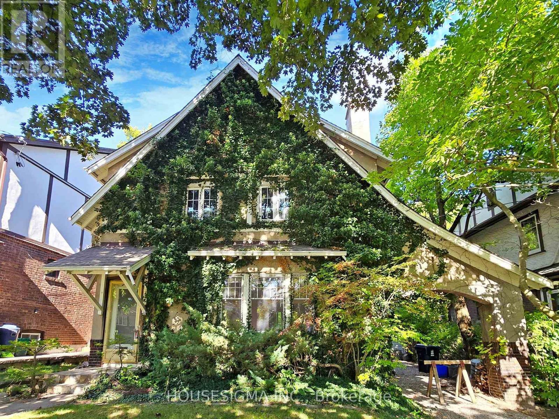Parking - 290 Adelaide Street W
Toronto, Ontario
CONVENIENT PARKING AT 290 ADELAIDE STREET WEST. BOND CONDOS. AVAILABLE FROM 1 JUNE, JOHN STREET AND ADELAIDE STREET (id:53661)
507-509 Rogers Road
Toronto, Ontario
This mixed use unit in the heart of town, is priced to sell! Storefront with separate entrance to a 3 bedroom apt upstairs. retail store with many uses possible. Finished basement with washroom. Attached garage with one additional parking space in the back. Exciting possibilities to owning this multi use unit. Be your own boss, while owning the building. Live/work or rent.An impressive addition to your real estate portfolio. Seller is motivated. Quick closing preferred. (id:53661)
309 - 30 Meadowglen Place
Toronto, Ontario
Modern 2-Bed, 2-Bath Condo in the Heart of Scarborough! Welcome to your next home in one of Scarborough's most sought-after communities! This spacious and beautifully maintained 2-bedroom, 2-bathroom condo offers the perfect blend of comfort, style, and convenience. Step into a bright open-concept living and dining area with large windows that flood the space with natural light. The functional kitchen features modern appliances, ample storage, The primary bedroom includes a private 4-piece ensuite and generous closet space, while the second bedroom is perfect for guests, a home office, or a growing family. A second full bathroom adds convenience and privacy. Enjoy a private balcony, in-suite laundry, and 1 parking space. Located close to TTC, GO transit, shopping centers, parks, schools, and Hwy 401 everything you need is just minutes away. (id:53661)
4869 Hillside Drive
Lincoln, Ontario
Approximately 20 acres of prime land in the Lincoln/Beamsville area. Excellent development opportunity with permit/rezoning potential. Prime location with easy access, adjacent to existing residential subdivision, nearby services and amenities, 8 min. drive to/from the QEW. Family friendly location: 3 parks, 5 recreation facilities within 20 min. walk. Surrounded by elementary, middle & high schools. Additional amenities include big box stores, pharmacies, restaurants, wineries, etc. Other key nearby services include West Lincoln Memorial Hospital, Police & fire services, Go Bus and Via Rail stations. Excellent central Golden Horseshoe location. (id:53661)
10 - 30 Topflight Drive
Mississauga, Ontario
New And Pristine Professional Office Space For Sale At The Intersection Of Hurontario And Topflight Dr. In Mississauga. This Is The First Time It Is Being Offered! Conveniently Located With The New LRT Line Right Outside And Ample Parking Available. Ideal For Lawyers, Real Estate Offices Or Any Other Professional Use. Just One Block From Brampton Court. Abundant Windows Provide Plenty Of Natural Sunlight, Creating Bright And Welcoming Workspace. ** EXTRAS ** All Measurements And Taxes To Be Verified By Buyer And/Or Buyer's Agent. The Unit Is Part Of New Condo Conversation. Application in Progress, Subject to Approval From City Of Mississauga. Please Refer To Attached Schedule C For More Information. Please note , Listed Price is Per Sqaure Feet. (id:53661)
909 - 1050 Main Street
Milton, Ontario
Presenting One Bedroom Corner Unit in Sought After "Art On Main" Boutique Building. Wake Up to All Day Natural Light Plus Amazing Escarpment Views to the West & Sports Park to the South. Sun Filled & Spacious Apartment with 550 Sqft of Condo Living Area with Large 115 sqft Balcony, is a Rare Find. This Beautiful Corner Unit is on the 9th Floor, comes with 1 Parking Spot and 1 Locker. Conveniently Located Next to the GO Station, Milton Art & Recreation Centre, Main Public Library, Milton Leisure Centre, Schools, Sport Parks, Shopping/Grocery, Restaurants & Pond/Conservation Area. Great Commuter Location - Only 5 Minutes walk to Milton GO Station & 3 Minutes Drive to Hwy. 401. Apartment is Equipped with Modern Kitchen with Extra High Cabinets, Stainless Steel Fridge, Stove, Dishwasher, Granite Counter Top, Quartz Countertop In Washroom and Ensuite Laundry. Lease Price Includes High Speed Internet. Utilities are not Included, Tenant has to Set Up their Own Account with the Utility Company Hydro & Water. Finest Building Amenities like 24 Hrs. Concierge, Party Room w/Kitchen, BBQ Terrace, Library, Outdoor Pool, Gym, Sauna, Guests Suites & Yoga Room for you to Enjoy! ** Please Note : Property is Tenanted & Not Staged now. Pictures are from the past when the Property was Staged. (id:53661)
811 - 255 Village Green Square
Toronto, Ontario
Versatile Living Space with Endless Possibilities! This rarely offered unit is perfect for personal living, accommodating extended family, or generating rental income. Originally designed by Tridel as a 2-bedroom, 2-bathroom layout, it features the flexibility to separate into a 1-bedroom unit and a studioideal for a home business or income potential. Highlights include stainless steel appliances, laminate flooring, granite countertops, and two charming Juliette balconies. Don't miss this opportunity to own a space that adapts to your needs! Enjoy the convenience of parking spot and locker pkg. With TTC at your doorstep and easy access to highways, Go Station, malls, and more, this residence offers urban living at its finest. Exceptional building amenities including concierge, rooftop deck, BBQ, gym, party room, games room, media room, sauna, guest suites and more. An unparalleled living experience! Tenanted property with +++AAA+++ Tenants that has to be assumed for at least until April 30th, 2026. The rent is $2,650.00 per month. (id:53661)
Bsmt - 1812 Misthollow Drive
Pickering, Ontario
Welcome To Duffin Heights Community. This Renovated Basement Apartment Has 2 Bedrooms, A 4-Piece Bath, A Modern Kitchen With Stainless Steel Appliances, Quartz Countertops, Backsplash, Laminate Flooring And Pot lights. Separate Entrance For Your Use. 1 Parking Spot Included. Close to Bus Stop To Pickering GO Station And Access To Highways 401 And 407. Shared Washer And Dryer with schedule. (id:53661)
305 - 160 Frederick Street
Toronto, Ontario
Stunning from top to bottom, this beautifully updated 2,125 sq ft luxury condo is located in an exclusive, low-rise boutique building in the heart of downtown. Featuring wide-plank 5-inch hardwood flooring throughout, the home boasts a brand-new, designer kitchen with sleek porcelain slab countertops and backsplash, premium Bosch stainless steel appliances, an induction cooktop, and an oversized island perfect for cooking and entertaining.The spacious open-concept layout seamlessly blends the kitchen, living, and dining areas, with a brilliant floor plan that maximizes every square inch no wasted space. An extra-large laundry room with a sink and generous storage completes this exceptional residence.Just steps from the iconic St.Lawrence Market, acclaimed restaurants, charming cafés, and world-class theatres, this move-in ready condo offers the space and comfort of a house with all the perks of city living. Enjoy a full suite of amenities including a pool, whirlpool, sauna, squash/basketball court, courtyard with BBQ, and fully equipped gym. (id:53661)
B - 0 Magnetic Drive
Toronto, Ontario
Beautiful Quality Office Space At The Heart Of North York, 1 Room/Office And Reception Area. Shared Kitchen and Washrooms Are Available, Ample Parking Spaces. Perfect For Business As Real Estate, Mortgage Brokers, Lawyers, Accountants, etc. T.M.I included in the rent price. Proximity To Public Transit, Hwy 400, 407 And Allen Road. Please Allow 24H Notice For Showings -Through L.A. **Options available to take 2 Office rooms** (id:53661)
349 - 2075 King Road
King, Ontario
King Terraces by Zancor Homes offers everything you've been looking for and more whether its the spacious open floor plan, the stunning natural light that fills each room, or the serene courtyard perfect for relaxing or entertaining. This exquisite southeast-facing 1-bedroom + den, suite defines luxury, featuring soaring 9-foot ceilings and a sleek modern interior with premium decor upgrades. Thoughtfully selected upgrades include upgraded appliances, a panel-ready fridge and dishwasher, a quartz slab backsplash, an extended kitchen island, and a frameless glass shower in the primary ensuite. Enjoy seamless indoor-outdoor living with a private 203 sq. ft. terrace and balcony, perfect for morning coffee or unwinding after a long day. Located in the highly desirable neighborhood of King City, this home boasts impressive curb appeal, modern finishes, and thoughtful touches that make it truly special. The gourmet kitchen is a chefs dream, while the luxurious primary suite offers a private retreat. With top-rated schools, parks, shopping, and dining just minutes away, everything you need is right at your doorstep. King Terraces is a welcoming community, ideal for families, young professionals, or anyone seeking a peaceful yet vibrant atmosphere. This is where you can create memories, build your future, and truly live your best life.** OPEN HOUSE **- Zancor Sales Centre - 1700 King Rd, King City ** (id:53661)
7 - 5025 Heatherleigh Avenue
Mississauga, Ontario
This Family Practitioner Clinic Has Been Under The Same Ownership For The Past 20 Years And Holds The Exclusive Right Within The Plaza. The Clinic Has Four Exam Rooms, Two Offices (One Can Be Converted Into A Lab), And A Good-Sized Waiting And Reception Area. The clinic also holds exclusive rights to physiotherapists, chiropractors, and massage therapists. A Prime Location At The Intersection Of Eglinton And Mavis. It Is Part Of A Busy Plaza That Offers Other Medical Services, Including A Dentist, A Pharmacy, A Rabba And A Tim Hortons. The Owner Is Willing To Train And Work With The New Owner 1-2 Days A Week. The Clinic Receives A Lot Of Walk-In Patients And Has Built A Good Reputation Over The Years. (id:53661)
1601 - 131 Thompson Road S
Milton, Ontario
Introducing an incredible opportunity at Thompson Towers, offering a fantastic assignment sale and chance to enter the market at an unbeatable price with numerous added incentives. Nestled at the intersection of Thompson Road South and Drew Centre, this prime location boasts the best views among all the towers- overlooking the pool and parks on site. Residents enjoy exclusive access to the upscale amenities of the Thompson Club, while benefiting from exceptional connectivity to a world-class transportation services. This stunning 1-bedroom plus den suite features 614 sq. ft. of thoughtfully designed living space, complete with numerous upgrades. With its striking architecture and beautifully landscaped surroundings, Thompson Towers redefines modern urban living, making it an ideal investment opportunity in the thriving community of Milton, Ontario. Enjoy an extensive range of on-site amenities, including a pool, fitness studio, games room, children's playroom, theatre, flexible office space, yoga studio, BBQ lounge, private dining room (with caterers kitchen), 24 hrs Concierge, and access to the exclusive Thompson Club. Entertaining late into the evening? Your guests can unwind and spend the night in their own private space, with access to two well-appointed guest suites. Conveniently located just 5 minutes from the GO Train Station and Highway 401, Thompson Towers places everything you need right at your fingertips. Experience a new standard of living experience Milton like never before! (id:53661)
696 Lambshead Drive
Burlington, Ontario
ALL-INCLUSIVE renovated basement apartment, perfectly situated in the heart of downtown Burlington just steps from the lake, popular restaurants, shops, and a wide range of amenities. This bright and modern unit features 2 spacious bedrooms and 1 full bathroom, offering both comfort and style. Enjoy the convenience of in-suite laundry, and 1 included parking spot. The apartment comes partly furnished and is all-inclusive, covering all utilities for stress-free living. (id:53661)
8961 Highway 89
Adjala-Tosorontio, Ontario
+/- 107.18 Acres Agricultural Zoned Land In Adjala-Tosorontio With +/- 2,701.17 Feet Frontage And Exposure On Hwy 89, Just West Of New Tecumseth. Located Next To Rosemont Village. +/- 76 Acres Farmable (Tbv). Crops Belong To The Tenant Farmer. Standard Offer For Court Appointed Sale Agent. Sale Subject To Court Approval. Allow 2 Months For Court Approval Of Offer **EXTRAS** Please Review Available Marketing Materials Before Booking A Showing. Please Do Not Walk The Property Without An Appointment, (*Legal Description Continued: Ad8047; Adjala/Tosorontio) (id:53661)
C-16 - 16-101c Queens Brook Crescent
Cambridge, Ontario
Assignment Sale. Nestled in the highly sought-after Galt West area of Cambridge, this Freure Homes Oxford plan sits on a walkout lot and offers an ideal blend of style and convenience. Just minutes from highways, shopping centres, grocery stores, Conestoga College, transit stops, schools, and parks, it features: A spacious master suite with a 4-piece ensuite and walk-in closet, A bright kitchen with quartz countertops, a walk-in pantry, extended breakfast bar, and sliding doors to a newly built deck ,An open-concept great room with laminate flooring, A large basement with a lookout window and 3-piece rough-in, Second-floor laundry, A/C, and inside garage entry. POTL only $112/month. With many additional upgrades throughout, this beautiful home is ready to become your perfect haven. (id:53661)
50 Highway 11 S
Cochrane, Ontario
Well maintained 40 ROOM MOTEL with 2 APARTMENTS for the Owner or Manager to stay. The Property is well situated facing right on Trans-Canada Highway 11 with 500 feet frontage in the growing town of Cochrane which is right in the mid-way of Toronto and Thunder Bay. Year-round profitable business, Snowmobile trail is passing through the property (equally busy in the winter months). Cochrane town is fast developing with many new businesses established in past few years. Current owners have been successfully managing this property since 2019. Great repeat customer base of tourists, workers, contractors, hunters, snowmobilers etc. and Evacuees through the local city office due to flood, fire, storm etc. happening in the seasons up in northern Ontario. Last 3 years Average ROOM REVENUE is about $850,000 - Absentee Owner - Great investment opportunity for the New Buyer. (id:53661)
102-103 - 107 Edward Street S
St. Thomas, Ontario
Excellent location with lots of ample parking, a professional medical building is currently occupied by shoppers and professional doctor and offices. This immaculate site provides lots of parking, excellent exposure and is neighbored by Shoppers Drug Mart, Walmart, Superstore, Rona, plus many more retail operations. These offices can be employed by other professions and may be renovated to suit a tenant's needs. (id:53661)
211 - 399 Queen Street S
Kitchener, Ontario
Welcome to Suite 211 at 399 Queen Street South! Discover Kitchener's best-kept secret! Barra on Queen sits on the historic site of the former Barra Castle, in the heart of downtown Kitchener. This stunning 2-bed, 2-bath suite offers an urban lifestyle steps from Victoria Park, DTK, & the LRT. #7 CARPET-FREE SUITE - The bright & airy suite delights with its high ceilings, chic laminate & tile flooring, and abundant large windows that fill the space with natural light. The cozy living room is perfect for relaxing with a book or movie, and is spacious enough to accommodate an at-home office or a small dinette. Plus, it offers a walkout to the balcony, making indoor-outdoor living a breeze! #6 BEAUTIFUL BALCONY - Soak up the sun on the bright balcony, the perfect place for a morning coffee or evening nightcap. #5 THE KITCHEN - The kitchen is the heart of the home! Note the two-toned cabinetry, quartz countertops, stainless steel appliances, and a generous 5-seater breakfast bar. #4 BEDROOMS & BATHROOMS - The bright and inviting primary bedroom offers a walk-in closet and a 4-piece ensuite with shower/soaker tub combo. The second bedroom is bathed in natural light and is adjacent to the main 4-piece bathroom, which also offers a shower/soaker tub combo. #3 IN-SUITE LAUNDRY - This convenience will make laundry day a breeze!#2 BUILDING AMENITIES - Living at Barra means enjoying a range of exceptional amenities right at your doorstep! Stay fit in the fully-equipped gym, host gatherings in the stylish party room, and enjoy the BBQ/lounge area all in a pet-friendly environment designed for your lifestyle! #1 CENTRAL LOCATION - Nestled on Queen Street South, this prime location epitomizes the "steps to everything" lifestyle. Immerse yourself in the vibrant heart of the city with easy access to public transit, including the LRT, the GO station, Victoria Park, shopping centres, mouthwatering restaurants, and a variety of entertainment options. Every outing will be an experienc (id:53661)
20 - 1040 Martin Grove Road
Toronto, Ontario
This bright move-in ready 3,033 sqft industrial unit is within the Employment Industrial (E1) zone allowing for wide variety of uses. This prime location benefits from convenient access to Highway 409 and 401, and proximity to Toronto Pearson International Airport. The units at this location are highly coveted by owner/users and investors alike due to its versatility, functionality, and high tenant retention rate. Photos shown are from another sample unit at building. (id:53661)
3206 - 15 Iceboat Terrace
Toronto, Ontario
Luxury Downtown Toronto Corner Unit with Stunning Lake Ontario Views. This unique corner unit offers expansive, unobstructed lake views across a spacious 1,300 sq/ft, featuring three bedrooms (King, Queen, and Double beds) and two baths for a refined living experience. The unit is fully furnished with stylish furniture and high-end appliances, plus newly installed shades (2024) and a brand-new German-made baby grand piano to elevate the ambiance. Located in the heart of Torontos Entertainment District, its steps from restaurants, cafes, sports stadiums, and Chinatown, with easy access to a community center, library, supermarkets, pharmacies, and wine shops. The lakeside is only a 7-minute walk away, perfect for leisurely strolls. The unit includes one parking space and one locker, and residents can enjoy premium amenities such as a four-season swimming pool, jacuzzi, gym, squash court, boardroom, lounge, and theatre room. This unit is ready for you to move in with just your luggage and start living a luxurious lifestyle in the heart of Toronto! **EXTRAS** Flexible lease terms are available, from a minimum of 3 months to 6 months. (id:53661)
C - 18 Market Street
Brantford, Ontario
Prime Commercial Space for Lease at 18 Market St, Unit C Unleash Your Business Potential! Discover the perfect canvas for your next venture in downtown Brantford! This 1,360 sq ft commercial unit offers a versatile, high-visibility location with HM zoning, opening the door to endless possibilities. Whether youre launching a boutique, expanding services, or creating a community hub, this adaptable space is ready to bring your vision to life. Ideal Uses Include: Retail & Dining: Bakery, grocery store, restaurant, café, boutique, pharmacy, or neighborhood convenience store. Professional Services: Medical clinic, office, financial institution, veterinary clinic, commercial school, or printing shop. Community & Wellness: Child care center, alternative healthcare, personal services, fitness studio, or short-term rental.Hospitality & Culture: Art gallery, banquet hall, live-work loft, lodging house, museum, or entertainment venue. This place is perfect for: Entrepreneurs, established businesses, and innovators seeking a dynamic location to thrive. Imagine a cozy café, a chic coworking space, a bustling daycare, or a vibrant galleryyour opportunity starts here! (id:53661)
11 Oswald Crescent
Toronto, Ontario
Lovely Detached 3 Bedroom House In Davisville Village with Excellent schools including North Toronto Collegiate Institute (9.5/10) and Davisville Junior Public School(8.3/10). Located On A Quiet Street With The Beautifully Treed canopy and backyard. Spacious Main Floor Layout With Extra Large Family Room Including wood Fireplace & Door Leading To Backyard. Upper Level Features 3 Well Sized Bedrooms , office & 4PC Bath. unfinished Lower Level for Laundry Area,Cold Cellar & Plenty Of Additional Storage Space - has separate entrance. Large Backyard With Patio Area & Detached Garage.This gorgous grand home has a lot of character and waiting for you to call it home. (id:53661)



