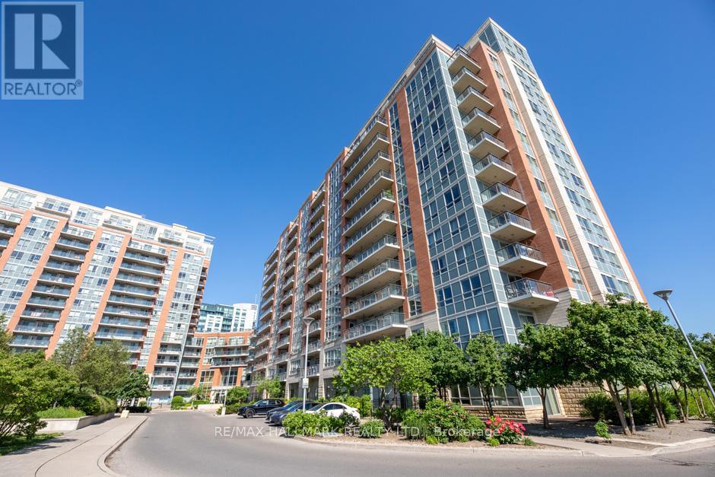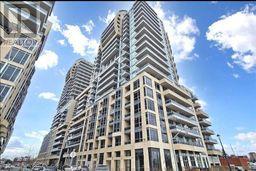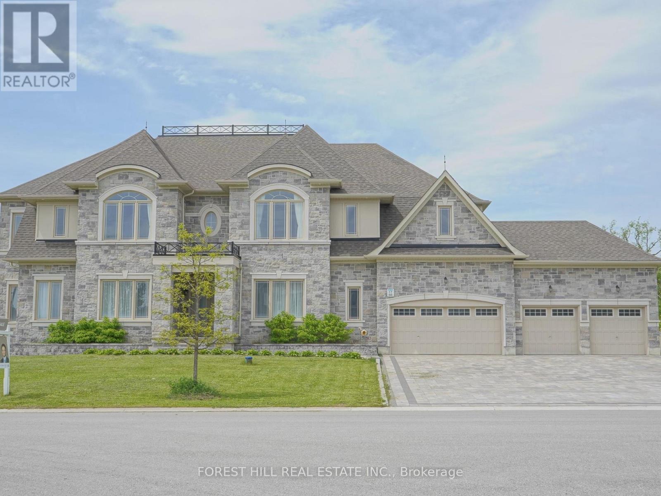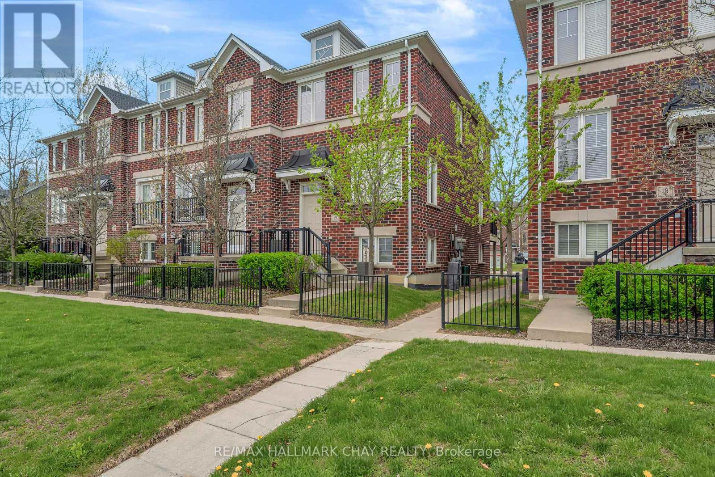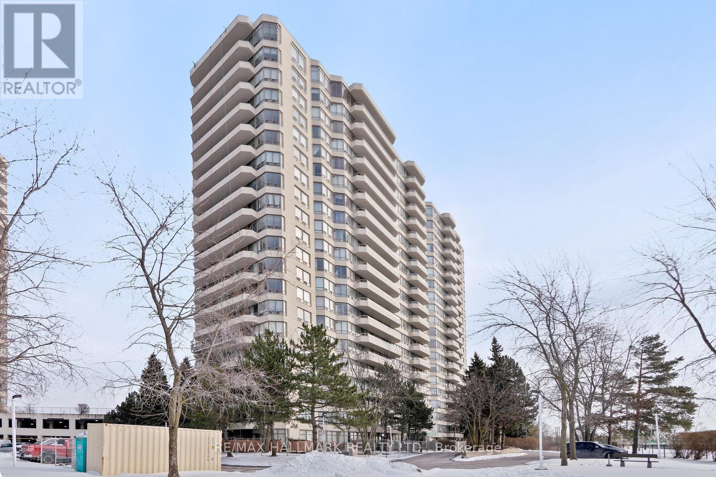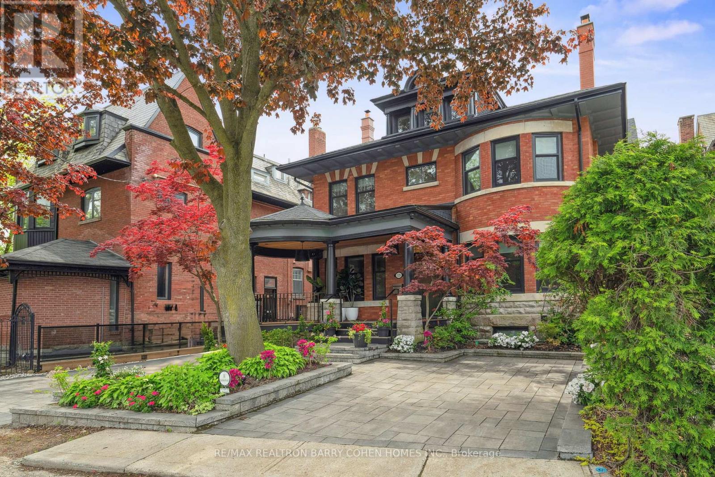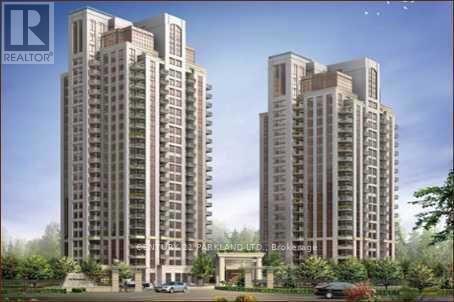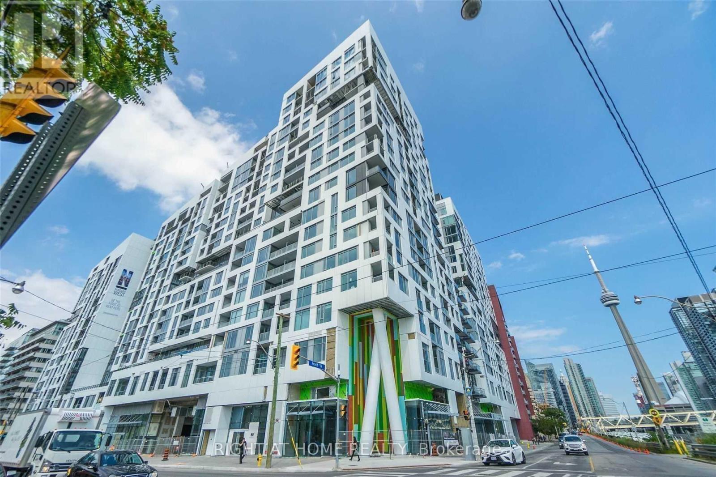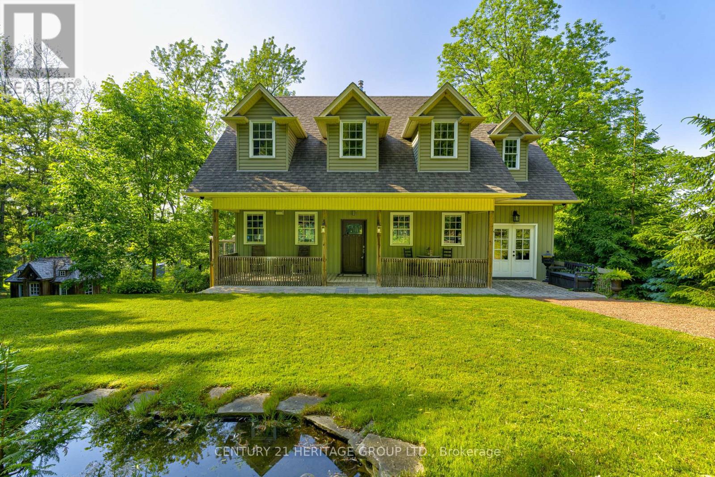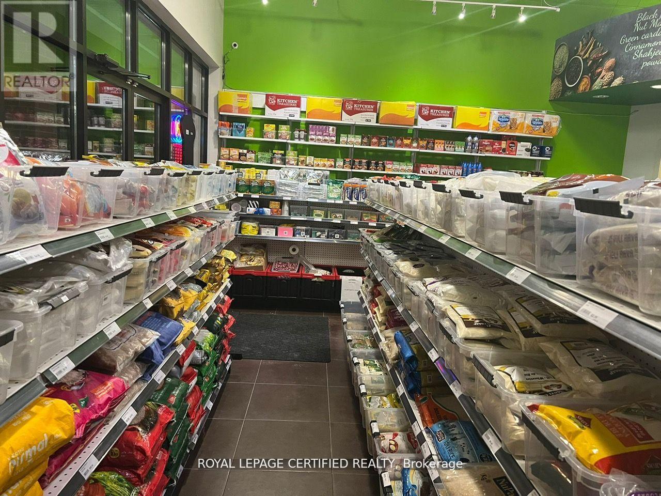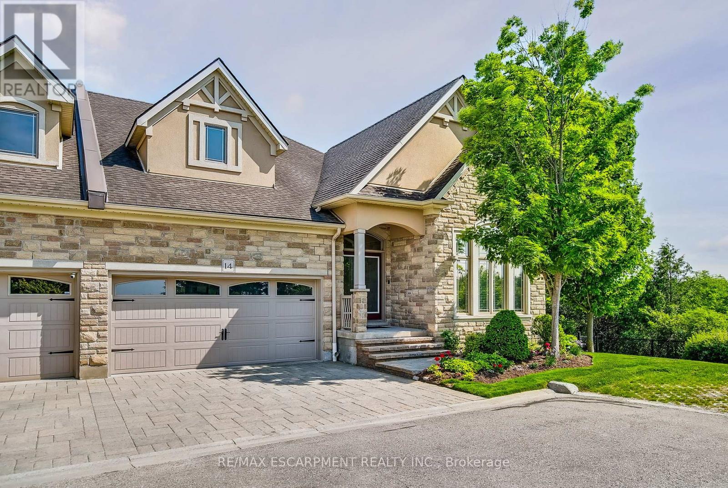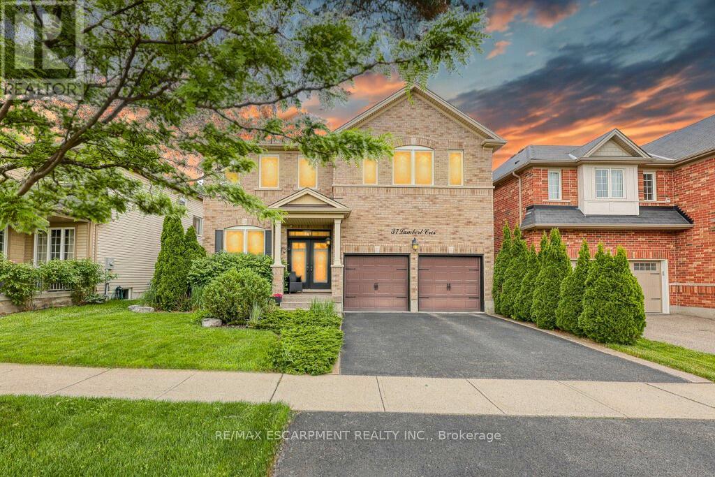2401 - 7895 Jane Street
Vaughan, Ontario
Great Location Next To Vaughan Subway. Luxurious New. One Bedroom Condo with Parking And Storage/bicycle Locker. Spacious Floorplan With 510 Sq Ft. 9 Ft Ceiling, Modern Kitchen. Nice Balcony With View. High Ceiling, Quartz Countertop, Laminate Floor. Steps To All Subways, Bus Terminal, Vaughan Mills Easy Access To 400, 407. (id:53661)
1222 - 50 Clegg Road
Markham, Ontario
Experience the spacious and well-lit 1-bedroom suite that offers captivating, unhindered park views. This exquisite unit features 9-foot ceilings, establishing an expansive and breezy ambiance. The contemporary kitchen has ample cabinets, a stylish backsplash, and granite countertops. The property includes one parking space and a locker. Ensuite Laundry for your convenience. Positioned in the highly desirable Unionville High School district, the property enjoys proximity to shopping centers, diverse dining options, public transit, and major highways, providing an optimal location for convenience and entertainment. Residents will relish access to exceptional building amenities, encompassing an indoor pool, a fully-equipped gym, a versatile party room, inviting guest suites, and the added assurance and convenience of a 24-hour concierge service. Seize this splendid opportunity to reside in a thriving community with exceptional amenities. (id:53661)
63 Tesla Crescent
East Gwillimbury, Ontario
***4 Generously-Sized Bedrooms, All With Private Full Ensuites, About 3600Sqft*** Located In Prestigious Holland Landing. 9'Ft Ceilings And Hardwood Floors On Main, Huge Great Room, Beautiful Kitchen W/Upgraded Kitchen Cabs, Quartz C-Tops & Breakfast Bar W/Walk Out To Backyard! Oak Staircase W/Iron Pickets, 4 Bedrooms Upstairs All Have Their Own Upgraded Ensuite Bathrooms W/Quartz C-Tops! Close To Yonge St, Shopping Centre, Movie Theater And More! (id:53661)
14376 Jane Street
King, Ontario
Exceptional Opportunity in Prestigious King City! Attention Builders, Renovators, Investors, and End Users! Don't miss this rare chance to own a premium 70 x 296 lot nearly half an acre surrounded by custom-built estate homes. Renovate the existing home or build your dream residence in one of Kings most desirable communities. The home has seen numerous recent upgrades by the current owner, making it move-in ready while also full of future potential. The basement is currently tenanted at $1,600/month, with the Tenant open to staying or vacating based on the Buyers preference offering flexibility and income potential. Ideally situated just minutes from Highway 400, GO Train station, and highly ranked public and private schools. Enjoy the perfect balance of peaceful, upscale living with close access to shopping, golf courses, equestrian centres, parks, and trails. This is your chance to invest in one of the most sought-after areas of King where luxury meets lifestyle! (id:53661)
100 Ian Baron Avenue
Markham, Ontario
Rare End-Unit Townhome with South Exposure in Unionville's Best School Zone: Step into 100 Ian Baron Ave a rare, sun-filled end-unit freehold townhome with the look and feel of a semi, nestled in the heart of South Unionville. This 4-bedroom home features a 9-ft ceiling on the main floor, new hardwood flooring on the second level, a master ensuite with imported Turkish tile, 3 parking spaces (garage + extended driveway), and an unspoiled full-height basement ready for your personal touch. A standout feature includes a 10-ft ceiling second-floor room with French balcony ideal for a home office, studio, or guest suite. Perfectly located in the heart of South Unionville, you're just a 5-minute walk to T&T Supermarket, and minutes from Whole Foods, Walmart, Foody Mart, and First Markham Place. Zoned for top-ranking Markville SS (Fraser 8.9/10) and Unionville HS (Fraser 9.1/10), and close to York University's new Markham Campus, this is a smart investment for families focused on education and future growth. Enjoy the vibrant community with nearby Downtown Markham, Main Street Unionville, Cineplex, parks, trails, libraries, YMCA, and the Pan Am Centre. Commuters will appreciate the walkable access to Unionville GO Station, along with quick connections to Highways 407/404 and Viva/YRT transit. South-facing with abundant natural light and Feng Shui-favored layout. Lucky number 100 adds charm and positive energy a rare gem for families who value harmony and prosperity. A rare chance to own in a highly coveted South Unionville enclave where homes rarely change hands. Whether you're upgrading, investing, or planning long-term family roots -- don't miss this opportunity. Book your private showing today! (id:53661)
Ne419 - 9205 Yonge Street
Richmond Hill, Ontario
Prestigious beverly hills residence. Amenities: 24/7 Concierge, Indoor And Outdoor Pool, Sauna, Gym, Guest Suites, Visitors Parking. Steps To Hillcrest Mall, No Frills, Banks. Walking Distance To Go Train With 20 Minutes To Union Station Downtown. One Bedroom With W/I Closet, Unobstructed View With Two Balconies. Modern Kitchen. No Parking Included. Hydro, Cable, And Parking-Extra (id:53661)
2406 - 7895 Jane Street W
Vaughan, Ontario
Welcome to 7895 Jane Street unit 2406, located on the 24th floor at The Met by Plazacorp. This 2 bed 2 bath corner unit is in pristine condition and truly a unique opportunity to own. Upgrades include: smooth ceiling, Quartz backsplash and countertops, Tiled kitchen floor, LED light fixtures/dimmer switches, Shower glass in both bathrooms and fresh paint throughout. Sit back and enjoy the ravine view from your balcony and watch this bustling new city scape thrive with unobstructed south facing views and no future development plans directly in front of you. Close to 407, 401, 400 walking distance from the Vaughan/TTC subway line, close to a multitude of big boxed stores, shops, restaurants and entertainment. (id:53661)
66 Sam Davis Court
Whitchurch-Stouffville, Ontario
Discover this magnificent mansion nestled on a generous 130 x 325 ft over 1-acre pie-shaped lot, on the serene location at the end of quiet cul-de-sac * 6,739 sqft plus unfinished basement * back on green * this amazing sun-lit open concept 6 years new estate offering 6 spacious bedrooms including 1 main floor nanny suite * each bedrooms featuring private ensuite bathrooms & large closets * 11 ft ceilings on main, 10 ft on 2nd & 9 ft in the basement * built with exceptional imported materials & superior craftsmanship * elegant hardwood floors, detailed crown molding, pot lights & crystal chandeliers, high-quality upgraded marble, and a high-end gourmet kitchen makes this house truly special * impressive 20 ft open to above family room overlooking the huge backyard & the trees behind * endless landscaping & entertainment possibilities * 4 1/2 garage parking & extra 12 parking space on newly professional internocking driveway * located in a highly rated school district * Unionville HS for(art) & Dr. G.W. Williams SS(IB) * extra large septic tank can support large family * indoor sprinkler system * minutes to highway & shoppings * this home epitomizes luxury living & promises a matchless experience for any fine home enthusiast. (id:53661)
602 - 2550 Simcoe Street N
Oshawa, Ontario
Welcome to this gorgeous one-bedroom condo, where modern sophistication meets practical living. Designed for ease and comfort, this bright, open-concept space features a spacious balcony with beautiful views, a sleek kitchen, and a dining area perfect for both daily living and entertaining. Enjoy added conveniences like in-suite laundry, Balcony & a dedicated parking spot (Covered). Nestled in a vibrant new neighborhood, this condo offers premium amenities, including: - A cutting-edge fitness center, a game room for leisure and fun, a versatile meeting space for work or social events, Visitor parking for hassle-free guest access, 24/7 security for your peace of mind Plus, this pet-friendly community is a 5 min walk from Costco, FreshCo, Banks, gas stations, and Rio Can Plaza, a hub of shopping, dining, and entertainment. Don't wait, experience this perfect blend of style and convenience! Schedule your viewing now. (id:53661)
1807 - 286 Main Street
Toronto, Ontario
Modern and spacious, this brand-new condo BUILDING offers a functional layout. Located on the renowned Danforth Ave, it provides easy access to public transportation including street cars, GO station and Main Street subway downtown commute in 15 minutes & 10 minutes to Woodbine Beach. The unit has a 9 ft. ceiling. The area boasts various restaurants, bars, and lifestyle amenities, complemented by its proximity to the lake, beach, and natural settings. Designed to optimize space, the unit boasts two bedrooms and two baths. Endless dining and grocery options are steps from your step. (id:53661)
385 - 1 Greystone Walk Drive
Toronto, Ontario
This stunning, sun-drenched split-floor plan encompasses approximately 900 square feet of open-concept living and dining space, providing an ideal environment for both relaxation and entertaining. The layout features 2 generously sized bedrooms, each designed for both comfort and functionality, along with a beautifully appointed 4 piece washroom. The spacious living area is enhanced by laminate flooring, which not only adds a touch of warmth but also complements the home's style and decor. The updated classic-style kitchen is a true focal point, equipped with sleek stainless steel appliances that bring both aesthetic appeal to your culinary endeavours. This thoughtful design enhances the home's charm and character, making it a perfect retreat for anyone seeking a harmonious blend of modern living and timeless sophistication. One parking space and one locker are included. Experience unparalleled convenience and comfort with our top-rated amenities, designed to meet all your fitness and recreational needs in one prime location. Say goodbye to the hassle of joining a gym or sports club, as you can enjoy state-of-the-art facilities right at your doorstep. Step outside and find the TTC just moments away, providing seamless transportation within the city. You'll also have easy access to a shopping plaza for everyday essential needs. For those who cherish the outdoors, nearby parks offer lush green spaces perfect for strolls, picnics, or recreational activities. Don't miss the breathtaking views of the beautiful bluffs, an ideal spot for relaxation and taking in the natural beauty. (id:53661)
39 - 2 Stonehill Court
Toronto, Ontario
Don't Miss This Beautiful Town Home Fully Renovated, New Flooring, Fresh Paint, New Lighting, Brand New Appliances Close To 401, Costco, Home Depot, Parks, Schools and Transit Prime Location and One Of The Cleanest Complexes In The Area With Low Maintenance Fees. Basement Can Be Turned Into A 4th Bedroom. (id:53661)
39 - 2 Stonehill Court
Toronto, Ontario
Don't Miss This Beautiful Town Home Fully Renovated, New Flooring, Fresh Paint, New Lighting, Brand New Appliances Close To 401, Costco, Home Depot, Parks, Schools and Transit Prime Location and One Of The Cleanest Complexes In The Area With Low Maintenance Fees. Basement Can Be Turned Into A 4th Bedroom. min from Bridlewood Mall (id:53661)
329 - 3 Greystone Walk Drive
Toronto, Ontario
Your search for the perfect home ends here! This breathtaking 2-bedroom, 2-bath suite boasts a generous layout that spans over 1,150 square feet of elegantly designed living space. Upon entering, you are welcomed by picturesque views of lush greenery, seamlessly inviting the tranquil beauty of nature right outside your window into your home. The large, floor-to-ceiling windows invite sunlight to flood the interiors, casting a warm, golden glow that enhances the vibrant atmosphere and elevates the overall charm of the space.This suite is a true sanctuary for relaxation and comfort, offering an idyllic retreat from the hustle and bustle of everyday life. The stylish kitchen features sleek granite countertops and ample cabinetry, perfectly complementing the formal dining room that sets the stage for memorable family dinners and gatherings. Retreat to the primary bedroom, which is a haven of serenity, complete with a luxurious 4-piece ensuite and a spacious walk-in closet that provides all the storage you could ever need. One parking space and one locker are included for your convenience. This home truly combines elegance with functionality, making it an outstanding choice for those seeking both beauty and comfort. Steps to TTC, shopping plaza, Go Train, schools and Bluffs! (id:53661)
8 Burnview Crescent
Toronto, Ontario
Escape to tranquility in this breathtaking four-bedroom home, nestled among majestic mature trees on a highly sought-after street. Lovingly cared for by the same family for two generations, its bright and airy interior maintains some of the original charm, blended with modern updates. The expansive backyard and deck overlooking the pond are an entertainer's dream, while the basement apartment with a separate entrance offers versatility and endless possibilities. The private fenced yard is a picturesque haven, featuring a spacious deck and a serene pond that creates a tranquil oasis, perfect for relaxation and rejuvenation. Imagine sipping your morning coffee or enjoying a family barbecue in this peaceful setting. Strategically located near Hague Park, schools, public transit, and the hospital, this property offers the ultimate blend of convenience and charm. Move-in ready! A clean home inspection report is available upon request, providing peace of mind. Don't miss this rare opportunity schedule a viewing today and make this stunning property yours! Offers are accepted anytime. (id:53661)
13 - 571 Longworth Avenue
Clarington, Ontario
This is the one worth seeing. Fully renovated, stylish, and move-in ready, this end-unit townhome offers over 1,600 square feet of finished space and checks all the boxes: space, quality finishes, private parking, and a well-managed condo corporation with low fees and no surprise costs. Perfect for first-time buyers, families, or investors, this home features three spacious bedrooms, two full bathrooms, and professionally finished basement with luxury vinyl flooring, a custom 3-piece bathroom, closet space, and a separate laundry room. The main floor showcases luxury laminate flooring and a refreshed kitchen with premium Dekton Arga countertops, modern backsplash, and stainless steel appliances. The upstairs bathroom has been fully updated with a walk-in shower, crown moulding, upgraded vanity, and fresh flooring. Off the main living area, enjoy a private balcony ideal for morning coffee or evening relaxation.This home includes a single-car garage with keypad and remote entry, driveway parking, and seven visitor parking spaces. Additional features include a Nest thermostat and an owned electric hot water tank. Low Condo fees cover water, lawn care, snow removal maintenance of common areas, and exterior security camera monitoring. The condo corporation is well-managed by Guardian Property Management, with a healthy reserve fund that recently covered major updates without requiring owner contributions. Future minor brickwork repairs at the front steps have already been scheduled by management. Located in a quiet, family-friendly neighbourhood, this home is within walking distance to public and Catholic schools, parks, restaurants, and shopping, with quick access to Highway 401 and public transit. Utility costs are budget-friendly, averaging $55/month for hydro and $46/month for gas. Immediate possession available. This is a turn-key, professionally upgraded home that delivers lasting value in one of Bowmanvilles most accessible locations (id:53661)
688 - 1 Greystone Walk Drive
Toronto, Ontario
The Magnolia Suite at Greystone Walk is an exceptional residence that exemplifies contemporary urban living. This expansive corner unit, one of the largest available at 1371 square feet, features a wealth of modern enhancements designed to combine comfort with elegance. Upon entering, one will be greeted by a spacious layout comprising two generously sized bedrooms, a multifunctional den, and two full bathrooms, providing ample space for both leisure and work. The unit benefits from ample natural light, courtesy of its southern exposure, and offers stunning panoramic views of the Toronto Skyline. The updated, stylish kitchen is thoughtfully designed for efficiency and aesthetics, complete with a breakfast area and extensive storage options, catering to both culinary enthusiasts and those who enjoy hosting gatherings. The primary suite is particularly noteworthy, featuring a large walk-in closet and an ensuite bathroom. The open-concept living and dining areas present an inviting environment ideal for entertaining. At the same time, the sunlit solarium serves as a versatile additional space that can function as an office or reading area. The spacious laundry room, with additional storage, further enhances the unit's practicality. The building features an impressive suite of amenities, including a fully equipped fitness center, both indoor and outdoor swimming pools, a hot tub, sauna, and tennis and squash courts. A full time on-site security team ensures safety and peace of mind, while the maintenance fees encompass all utilities, including heat, hydro, and water. Located near GO Transit and TTC, this location provides convenient transportation to downtown Toronto. Residents will also benefit from access to exemplary schools and the picturesque Scarborough Bluffs. (id:53661)
968 - 60 Ann O'reilly Road
Toronto, Ontario
Large 1 Bedroom + Den Condo with 2 Bathrooms! Almost like a 2 bedroom unit. One of the best layouts in the building. Open and clear view of residential neighbourhood. Location! Location! Location! Close to 401, 404 & Fairview Mall. Tridel built condo, great quality. Fantastic amenities. Must See Unit. One of the largest 1+den payouts in the building. The unit is virtualy staged. (id:53661)
1207 - 25 Holly Street
Toronto, Ontario
3-bedroom condo at Yonge and Eglinton, offering 825 sq.ft. of modern interior living space plus a large wrap-around balcony with stunning city views. Just steps away from all the amenities Yonge and Eglinton has to offer, including shops, restaurants, TTC, and the subway. This unit features full-sized 30" appliances, contemporary finishes throughout, and includes 1 parking spot and 1 locker. Experience the perfect blend of convenience and luxury in this exceptional urban residence. (id:53661)
1808 - 95 Mcmahon Drive
Toronto, Ontario
Concord Luxury Season Condo! Nestling at Lesile & Shepperd, in the Community of Bayview Village! 1 Bedroom Plus Den With More Functional Layout! Bright & Spacious Den Could Be 2nd Bedroom Or Easily Convert To An Home Office! Super Large Balcony Has 3-Direction Clear Views From Overlooking CN Tower To An 8-Arce-Park, Enjoy The Gorgeous Broad Skyline View Just From The Extra Large Size Balcony! Modern Kitchen Equipped With Premium High-End Appliances, Smart Home Technology; Great Location, Easy Access To Highway 401/404/Dvp, Step To Subway, Ttc, Close To Go Station. Ikea, Canadian Tire, Bayview Village Shopping Centre And Fairview Mall And Lots Of Restaurants Close By; All-In-One Lifestyle Location, Gym, Swimming Pool, Tennis Court, Even Basketball Court You Can Find Here. 24-Hour-Conciege Service Run By A Professional And Friendly Management Team! (id:53661)
311 - 38 Iannuzzi Street
Toronto, Ontario
Come Live In This Newer Studio Unit With Very Big Terrace Fantastic Layout W/ Open Concept Living/Dining/Kitchen Area, Kitchen movable Island, Facing West Located In The Heart Of The Entertainment District, Close To Financial District, Steps To Major Downtown Areas, CN Tower, Rogers Centre, China Town, Best Restaurants & Shops. Building Amenities: Party Room, Guest Suites, Theatre Lounge, Bar, Billiard Lounge, Fitness, Outdoor Terrace Etc. (id:53661)
1307 - 8 Eglinton Avenue E
Toronto, Ontario
Spacious and bright 1 bedroom condo at the highly sought-after E Condos, offering direct underground access to TTC Subway and the upcoming Eglinton LRT (expected completion end of 2025). Ideally located at Yonge & Eglinton, just steps from shops, restaurants, bars, a movie theatre, and more! This well-designed 514 sq ft suite feels even larger, featuring 9 ft ceilings, modern finishes, ample closet space, and a large 102 sq ft balcony with clear, unobstructed north views. Includes one storage locker. Enjoy premium amenities: indoor pool, gym, yoga studio, outdoor terrace with BBQs, party room, sunbathing lounge, and more. Urban convenience meets modern comfort in one of Torontos best locations. (id:53661)
613 - 650 King Street W
Toronto, Ontario
A bright and spacious modern soft loft with an expansive walkout terrace offering a rare BBQ gas line and breathtaking skyline views--an entertainers dream with the unique opportunity for outdoor gatherings and al fresco dining. Located in the heart of Toronto's vibrant King West neighbourhood, this two-bedroom, two-bathroom residence has been thoughtfully updated to blend modern style with authentic character. The open-concept kitchen features quartz countertops and backsplash, a large waterfall island, and premium stainless steel appliances, including a gas range. Floor-to-ceiling perimeter windows draw in abundant natural light from the favourable south exposure, complemented by rich plank wood flooring throughout. Custom sliding barn doors, handcrafted from reclaimed wood, lend rustic sophistication to both bedrooms each with thoughtful storage, including a walk-in closet and wall-to-wall built-ins. The expansive primary suite includes a spa-like ensuite bath. At the same time, the second bedroom can easily transform into a stylish home office or a cozy media lounge. Custom closets, ensuite laundry, storage locker and parking add exceptional convenience and functionality. Set within a full-service building offering concierge service, a fitness room and an outdoor garden all with favourable maintenance fees. Surrounded by King Wests best restaurants, cafés, and shops, and steps to the future Ontario Line, Suite 613 offers refined downtown living without compromise. (id:53661)
135 Crescent Road
Toronto, Ontario
"Horsman Hall" Is A South Rosedale Landmark, And Truly A Rare Offering. The Architecturally Significant Main House Fronts Onto A Semi-Private Road And Has Been Meticulously Restored & Fully Renovated To Expand The Living Area To 5,515Sf. The Main Floor, Graced W/Herringbone Patterned European White Oak Hardwood Flooring & Tiles In An Elegant Palette, Features An Open Living & Dining Room W/Bar Area & Wine Fridge, And A Private Library. The Large Kitchen Features A Centre Island, Separate Floating Eat-In Counter, And Is Open To The Family Room W/Sweeping South & West Views Of The Garden & Coach House From The Floor To Ceiling Windows. The Original Leaded Glass Has Been Preserved & Supplemented W/New Large Format Windows. Dramatic, Sun Drenched, Main Staircase. Roof Top Deck W/Views Of Downtown. The Impressive, Light Filled, Lower Level Has Been Selectively Lowered, Finished With Polished Concrete Floors & Includes A Rec. Rm. W/Surround Sound, Wet Bar, Illuminated Glass Wine Display, Home Gym & Bdrm. W/Ens. The Long Gated Driveway Leads You To A Rare Separate 1,900Sf 2-Storey Coach House W/Elevator & 2 Bdrms, Courtyard, Outdoor Cooking Area, & A Muskoka-Inspired 2 Car Garage With EV Rough-In! Steps To Yorkville, Parks, Ravines & Schools. (id:53661)
1015 - 21 Nelson Street
Toronto, Ontario
Experience living in a boutique building with this move-in ready fully furnished 1-bedroom + den condo. Featuring refreshed flooring and ceilings, this condo offers easy access to transit and the downtown core. The open living area includes a dedicated work-from-home equipped den, perfect for remote work. Key Features:1 Bedroom with a large walk-in closet and direct access to the bathroom9" Ceiling's with north view Prime Location within walking distance to universities, hospitals, banks, financial and entertainment districts, Eaton Centre, and more Convenient TTC Public Transit access Building Amenities: Fully equipped Exercise Room Spa Pool Rooftop Patio Party Rooms1 Parking Space included (id:53661)
2208 - 170 Sumach Street
Toronto, Ontario
High Floor at 22nd, Unobstructed South East Panoramic City View Of CN Tower & Downtown Toronto. .Stunning Two Bedroom, Two Full Washroom, Luxury Condo In The Heart Of Downtown Toronto. This Immaculate Unit Features Open Balcony, Modern Kitchen With Stainless Steel Appliances, Quartz Counter Top, 9 Ft Ceilings, Laminate Flooring Through Out And Centre Kitchen Island. Step To Ttc Bus Stop, Shopping Centers, University Of Toronto And Ryerson University, Aquatic Centre, Riverdale Park, Regent Park, Banks, Cabbage town & Freshco Grocery Store. Enjoy The Landscaped Terrace With Bbq Area, Basket Ball & Roof Top Garden Centre, A Spacious Party Room, A Workout In The Fully Equipped Gym All On The 4th Floor Level. 1 Underground Parking and 1 Locker. (id:53661)
4902 - 1080 Bay Street
Toronto, Ontario
Welcome to this stunning, open-concept living space offering breathtaking city views from two balconies. This modern unit features a primary bedroom with a walk-in closet and large ensuite bathroom, a second bedroom with closet space and western views, plus a versatile den with a sliding door that can serve as a third bedroom or office space. The integrated kitchen boasts a beautiful large center island, perfect for entertaining.Located just steps away from the university campus, subway station, hospital, and Yorkville/Bloor shopping district, this residence offers unparalleled convenience. Enjoy 10-foot ceilings, Miele energy-star appliances, in-suite stacked washer and dryer, and included window treatments.Don't miss out on the opportunity to live in this exceptional space with unobstructed, breathtaking city views.Schedule your viewing today! (id:53661)
1304 - 33 Bay Street
Toronto, Ontario
Welcome To "The Pinnacle" Of Downtown @ 33 Bay St, Centrally Located Steps To Financial Centre, Entertainment, Shopping & Sporting Venues. This Corner Suite Offers 2Bed+2Bath, Approx. 876 Sq.Ft + Over-Sized Balcony, Floor To Ceiling Windows W Abundance Of Natural Light , Granite Counters, Modern Kitchen. Open Concept With Multiple Options For Liv/Din/Office Space Areas. ?steps To Subway + Go Station. Building Offers; 24Hr Concierge, Guest Suites, 30K Sq.Ft (id:53661)
1403 - 133 Wynford Drive
Toronto, Ontario
Bright & Spacious 2 Bedroom Unit + Den (Can be used as an Office or an Extra Bedroom). Open Concept Living & Dining Area with 9 Ft. Ceilings. Accessible to TTC (right at your doorstep), DVP & Hwy 401 (id:53661)
1107 - 576 Front Street W
Toronto, Ontario
***MOTIVATED SELLER*** A Stunning Sun-Drenched North East Facing 2 Bedroom and 2 Bath Corner Unit. Floor To Ceiling Windows Offers A Magnificent Unobstructed City Views. Beautifully Finished And Upgraded Unit With 9Ft Soaring Smooth Ceilings. Amenities Include Full Sized Gym, Outdoor Pool, Board Room, Meeting Rooms And Bbq Stations. Unbeatable Location Walkable to Stackt Market, Farmboy Grocery, King St W, City Place, Rogers Centre, and Right Off Lakeshore Blvd. Live In Luxury At Minto Westside - An Award Winning Builder! (id:53661)
1201 - 36 Forest Manor Road
Toronto, Ontario
Beautiful South East Facing Unit At Luxury Lumina! A Converted Flex Into 2nd Bedroom, Upgraded Flooring, And A Properly Sized Living Room, Sleek Appliances In Kitchen And pen Dining Room Which Allows For Many Layouts And Usages makes This Unit A Great Value For Rent Who Need Space For 2 Bedrooms. This Unit Offers A Small Foyer, Inside Washer/Dryer, And Located In A Floor With Only Few Units That gives Privacy From The Rest Of The Units In The Building. Condo Has Direct Access To The Shops, Including Freshco Groceries, And Offers Plenty Of Amenities Such A Ample Visitors Parking, Many Recreational Facilities, Daycare, Spa, Medical Clinics, And Sought After Asian Retailers And Local Restaurants That Are Housed In The Complex. Walk To CF Fairview, T&T Supermarket, And Award Winning Restaurants! (id:53661)
2104 - 318 Richmond Street W
Toronto, Ontario
One Bedroom Luxury Condo At The Picasso On Richmond.Situated In The Heart Of The Entertainment District.Min To Financial & Fashion Districts. Amenities Include: Outdoor Terrace W/Cabanas & A Walk-Up Deck To A Hot-Water Oasis W/Panoramic City & Lake Views. Chic Party Room, Bar & Lounge Areas, Billiards Room, Yoga & Fitness Studio, Media Lounge, Dining Room, Spa & Sauna Areas. Transit@Your Door & 5 Min Walk To Osgoode Subway. (id:53661)
2203 - 210 Victoria Street
Toronto, Ontario
In The Heart Of Downtown Toronto, Spacious 1 Bed + Den, Den is large enough to be a second bedroom. 2 Full Bath. Large Bedroom With California Closets. Overlooks City Skyline With Floor-To-Ceiling Windows. Steps To Dundas And Queen Subway Station, Next To Eaton Centre, St Michael Hospital, Ryerson Uni, Dundas Square, Restaurants, Shops Etc. Walk To U Of T, Financial District, Entertainment ** All Utilities Are Included** 24 Hours Concierge. Parking is available on the premises for an additional fee. (id:53661)
618 - 308 Lester Street
Waterloo, Ontario
Owner occupied unit on the highest floor, bright and spacious, the great open-concept layout provides full functionality. Walking distance to both Laurier and Waterloo universities, the Condominium offers residents a fully equipped gym to accommodate all workout routines. The unit features a good-sized bedroom, lots of kitchen cabinets, a granite countertop, 4-piece bathroom, floor-to-ceiling windows, ensuite laundry. Steps from Restaurants, Cafes, Bars, & Lrt. Building Amenities: Rooftop Terrace, Gym, Lounge Room, Bike Storage. (id:53661)
9 Jena Crescent
London East, Ontario
Welcome to this beautifully renovated Bungalow with In-Ground Pool located in a quiet, family-friendly neighborhood. This spacious all-brick detached Bungalow offers 3 bedrooms and 1 full bath on the main level, plus a fully finished basement with a separate entrance, featuring an additional bedroom, full bathroom, and large living room, ideal for in-laws, guests, or potential rental income. This home offers a comfortable and functional layout. Spend your summers relaxing in the 16' x 32' in-ground pool or entertaining at the backyard cabana, complete with two convenient change rooms. The large eat-in kitchen and expansive living room provide plenty of space for everyday living and hosting guests. Located in a desirable neighborhood close to parks, schools, shopping, and bus routes, this home also includes a private asphalt driveway with parking for four vehicles. Don't miss the opportunity to make this fantastic property your next home! (id:53661)
9631 Dickenson Road
Hamilton, Ontario
Fully Secured Fenced Compound with Industrial Zoning close to Hamilton Airport.Per acre pricing, owner willing sub-divide space to accommodate large or small requirements. (id:53661)
920 Dunblane Court
Kitchener, Ontario
Welcome to 920 Dunblane Court, a beautifully maintained 4-bedroom, 4-bathroom modern home located in a highly desirable Kitchener neighbourhood. This inviting property features a spacious and functional layout, starting with a bright, open-concept main floor that includes a light-filled living room, perfect for relaxing or entertaining, and a stylish kitchen and dining area with modern finishes and ample storage. Upstairs offers three generously sized bedrooms, including a serene primary suite with a walk-in closet and ensuite bath, plus two additional bedrooms and a full bathroom. The finished basement adds valuable living space with a fourth bedroom and an extra bathroom ideal for guests, a teen retreat, or home office. Additional highlights include a single-car garage with plenty of driveway parking, a private low-maintenance backyard perfect for outdoor gatherings, and a family-friendly location close to parks, schools, and shopping. This move-in-ready gem wont last long book your showing today! (id:53661)
1245 Filman Road
Hamilton, Ontario
Nestled in Ancasters escarpment and connected to the Bruce Trail, this 1.5-storey home is a rare opportunity to live immersed in nature while minutes from city life. Tucked away on a lush, secluded 209 x 100 lot, this 2-bedroom, 1.5-bath home offers 2,225 sq ft of living space and a walkout basement, seamlessly blending rustic charm with urban accessibility. Inside, the space exudes warm, cottage-inspired character: hardwood floors throughout, custom wood finishes, and natural textures throughout. The inviting kitchen features custom wood cabinetry, upgraded appliances, and a cozy breakfast nook with treetop views. The main level offers an inviting flow for entertaining, while the walkout basement provides flexibility for future living space or studio potential. Two elevated balconies and a charming front porch provides multiple outdoor living spaces surrounded by nature. Morning coffee, evening wine, or bird watching your forest-framed oasis awaits. Whether you're exploring nearby waterfalls, hiking the trails from your own backyard, or hosting on the porch surrounded by mature trees, this home offers a lifestyle like no other and just minutes away from McMaster Hospital/University, Hwy 403, Ancaster Village, Fortinos, Canadian Tire, shops and amenities. A rare blend of rustic living and urban convenience this is escarpment living at its finest. (id:53661)
417 - 223 Princess Street
Kingston, Ontario
Brand New Never Lived In Before 1 Bed Condo Unit Available For Lease In The High Demand Downtown Kingston. Welcome To Crown Condos, This Beautiful Unit Features Approx. 500 Sq Ft. Of Livable Space With A Full 3 Piece Bathroom & Stand Up Walk In Shower. The Kitchen Boasts Brand New S/S Appliances & A Nice Backplash. The Living Room Is A Decent Size With A Walk Out To The Balcony Where You Can Enjoy Your Morning Coffee With A Gorgeous Peaceful View. Enjoy Your Very Own Washer/Dryer Ensuite. Reasonable Priced & Won't Last Long. Great Location Close To Queen's University, Walking Distance From Restaurants, Stores, Grocery, Lakeshore & St. Lawrence College. (id:53661)
Con 1 Lot 4
Hastings Highlands, Ontario
Discover nature by owning your very own private forest with water access fronting on the East and West side of York River. Nearby is the Egan Chutes Provincial Park and the Town of Bancroft. This raw land is a prized gem boasting an approximate 95 acres of wildlife, fungi and various grades of trees for lumber. Set up your trailer, camper and/or generator and enjoy part of the Canadian Sheild as its finest. There is an unopened municipal road allowance between neighbouring lots in the Township of Monteagle, other access points possible available through York River access. (id:53661)
257 Grey Fox Drive
Kitchener, Ontario
This beautifully maintained detached house checks all the boxes! Located in a highly desirable neighbourhood, WALKING DISTANCE to Sunrise Plaza, Quick and easy access to the HIGHWAY, this gem is perfect for anyone wanting a peaceful lifestyle with everything close by. Inside, enjoy a huge living room and open concept kitchen with so much NATURAL LIGHT & 3 spacious bedrooms on the 2nd floor with a master ENSUITE, a perfect layout with a FINISHED BASEMENT, and a private backyard perfect for summer BBQs or a quiet evening under the stars. NEW Heat Pump/Furnace(2022), New Tankless Water Heater. Don't miss your chance to live in one of the best spots in town. Book your showing today and see it for yourself! (id:53661)
16 - 900 Jamieson Parkway
Cambridge, Ontario
SOUTH INDIAN GROCERY STORE LOCATED IN A BUSY PLAZA WITH A LOT OF FOOT TRAFFIC PRICE INCLUDES THE INVENTORY GREAT OPPORTUNITY AND POTENTIAL TO EXPAND FURTHER RENT APPROXIMATELY 5500 INCLUSIVE OF TMI AND HST LEASE 4 + 5 YRS IN HAND. (id:53661)
8207 Beaver Glen
Niagara Falls, Ontario
Welcome to this absolutely Stunning Detached Home with Pool, yes, a Beautiful Inground Heated Pool in the Heart of Niagara Falls 1469 SF+ additional 927 SF W/Finished Basement. This 3+2Bedroom home is Ideal for an In-Law Suite or a larger family. Located in a prestigious &well-maintained section in Niagara Falls- Home has been freshly painted and it's in move in ready. This immaculate well designed Detached home offers a large cozy & inviting Living Rm W/Large Windows & Hardwood Floors throughout. Walk-thru to Large Eat-In Kitchen with granite countertops, backsplash & plenty cabinets. Kitchen is equipped with a chef Gas stove, Double Ovens and built in Dishwasher. Enjoy a beautiful sunset in its large outdoor deck overlooks the Pond and leads to the pool and oversized backyard. Beautiful gardens & more. Exceptional layout on main floor, while second floor offers spacious Master Bedroom, 3 Piece unsuited & Large W/I closet. Basement feels like a main floor walk out to the pool offers two spacious bedroom, fireplace and Wet Bar to entertain your guests. Swimming pool recent updates are following glass filter, single speed pump, safety cover (2023), vinyl's liner (2024). This charming home perfectly situated on a fully fenced pie-shaped lot with no back neighbors, overlooking pond and nature. Beautiful indoor and outdoor pot lights with outdoor stamped concrete flooring. Minutes from Main Highways and Tourist attractions of Niagara Falls. Don't miss out book a showing today. (id:53661)
14 - 19 Simmonds Drive
Guelph, Ontario
LOCATION! LOCATION! LOCATION! This beautiful, executive, end unit townhome has east, south and west views of the adjacent Conservation Lands. The nature views are stunning, and the southwest exposure of this unit offers an abundance of natural light, extra yard space and amazing sunset views. This is the best lot situated within the 46-unit complex and located within easy access to a variety of shopping and social services. The front exterior stands out with an upgraded garage door and front steps. The 2,171 square foot main floor features soaring 17-foot ceilings, an elegant formal dining room, and upgraded surround sound with in-room controls throughout, creating the perfect setting for both entertaining and everyday luxury. Enjoy preparing meals with high quality Wolf and Sub-Zero appliances in the kitchen along with beautiful granite counters with lots of cabinet space. The lower level contains a full walkout to a private patio. Venture into the basement where you'll find stunning hardwood flooring, a cozy gas fireplace, a third bedroom and full bathroom. The basement offers plenty of extra room and versatile storage, giving you the freedom to customize it for whatever you need - be it a home gym, office, or entertainment area. This home is built for easy living with wide doorways and tons of space for extended family and friends to visit and enjoy. You will not want to miss out on owning this highly desirable quality home, not only because of its location in north Guelph with easy access to Victoria and Woodlawn Roads; but also because of the spectacular natural views and the quality executive features built by one of Guelph's premier home builders. All this with low monthly fees! RSA. (id:53661)
C23 - 350 Fisher Mills Road
Cambridge, Ontario
BRAND NEW AND NEVER LIVED IN! Stacked Townhome located in the sought-after Hespeler Community. This ground level townhome features 2 Bedrooms & 1 full bath. The open concept kitchen boasts stainless steel appliances and beautiful quartz countertops. Enjoy hosting gatherings on your private patio, which provides ample space for entertaining. Large windows let in plenty of natural light. Ideal location: only 5 minutes to Toyota Manufacture Plant, shopping amenities, schools, Highway 401 and Highway 7/8. With a 15 minute drive to Kitchener, Waterloo, Downtown Cambridge, and Guelph. 1 parking & 1 locker included. Model: Ashwood. (id:53661)
37 Lambert Crescent
Brantford, Ontario
Located at 37 Lambert Crescent in Brantford, this 2-storey, all-brick home is situated in the Empire South neighbourhood. It features a walk-out basement with potential for an in-law suite and backs onto protected green space. With 2,788 sq. ft. above grade, the layout includes 4 bedrooms, 2.5 bathrooms, and 9 ft. ceilings. Builder upgrades include a premium lot, 200-amp electrical panel, 6-inch exterior framing, enhanced attic insulation, 9 ft. sliding doors on both the main level and basement, and oversized windows. Exterior improvements consist of a custom stamped concrete front porch, landscaped curbs, upgraded front door inserts, and two insulated garage doors. The backyard includes a fully fenced yard, a 3-tier wooden deck with pin lights, hot tub, 18 ft. above-ground pool (52" deep), natural gas hookup on the upper deck, and a lower concrete patio. Interior finishes feature upgraded baseboards, hardwood floors throughout (no carpet), and premium tile in the foyer and primary bathroom. All bathrooms have been renovated with new sinks, toilets, and a freestanding tub. Custom details include crown moulding, accent walls, stone veneer in the family room and primary bedroom, pine wall mantles, built-in mudroom storage, coffered ceilings, and upgraded column pillars. The primary suite includes two walk-in closets. Additional features are a heat recovery system, heat exchanger, and tankless water heater. The walk-out basement has bathroom rough-ins in place. (id:53661)
67 Crossmore Crescent
Cambridge, Ontario
THE ONE YOU HAVE WAITED FOR! This brand new never-been lived-in all-brick home is situated on a PREMIUM lot in one of West Galts most desirable neighbourhoods. The over 2400 sqft provides ample room for comfortable living. You are welcome by a spacious foyer, leading you to the formal living and dining room, open to the large kitchen with a center island and a walk-out. These sliders will lead to a future builder-upgraded deck providing various areas for relaxation and entertaining. The upper levels offer a bright family room, laundry, and 4 spacious bedrooms. The primary suite includes a walk-in closet and a 5pc bathroom. The lower level is unfinished waiting on your finishing touches with bright look-out windows. Key features to note: 200-amp panel, a double-car garage leading you into a mudroom offering convenience, 9ft ceilings on the main floor and 8ft on the upper, breakfast bar in the kitchen, parking for 4, a carpet-free main floor, an upper family room perfect for a home office or homework area for teenagers, plus more! Located a 6-minute drive to the highway or downtown Galt, offering easy access to transportation routes and amenities. Additionally, the proximity to the Grand River trails provides opportunities for an active lifestyle and outdoor recreation. (id:53661)
112 Sulphur Springs Road
Hamilton, Ontario
Discover the perfect blend of space, versatility and potential in this unique property! Zoned for duplex use, it offers an ideal layout for multi-generational living with a gas hook-up available for a second kitchen in the garage. The main floor features a bright and sunny L-shaped living and dining area with walkout access to your private outdoor paradise. The spacious kitchen, updated in 2008, includes granite countertops and a convenient desk area. The primary bedroom and a 3-piece bathroom complete the main floor, while upstairs boasts 3 additional bedrooms, including one with ensuite privilege to a beautifully updated 4-piece bathroom (2018). The fully finished basement provides even more living space featuring a generous rec room with large above-grade windows, a 3-piece bathroom with radiant heated floors (2008), a laundry area and direct garage access. Outside, step into your backyard retreat with an inground saltwater pool, hot tub (2010) and a fully fenced, mature lot. Additional highlights include a 5-car driveway, oversized 2-car garage and recent updates: Shingles (2020), furnace (2019), all vinyl windows (2018) and A/C (2005). Bonus: Amazing lot size (100.21 ft at back) with lots of possibilities including access from Mansfield Dr. Many permitted uses within the R2 zoning. Dont miss this rare opportunity! (id:53661)


