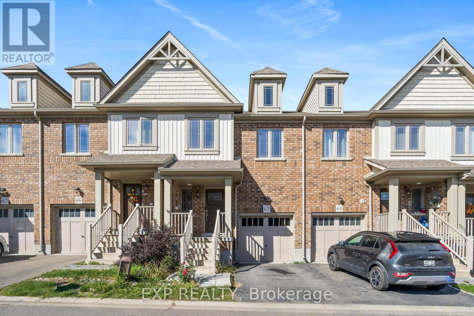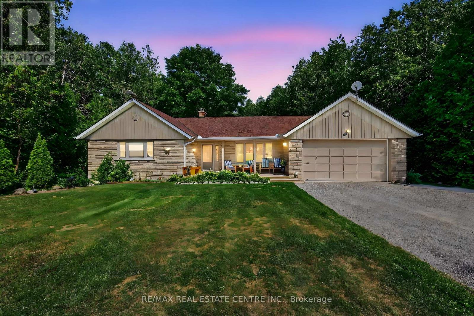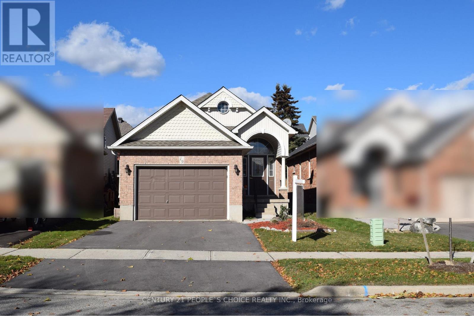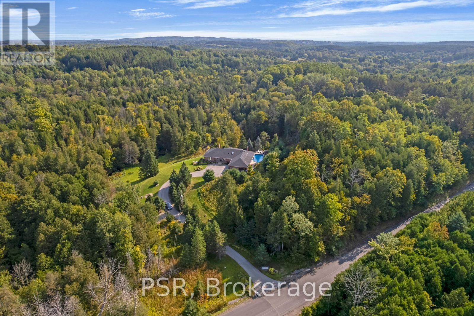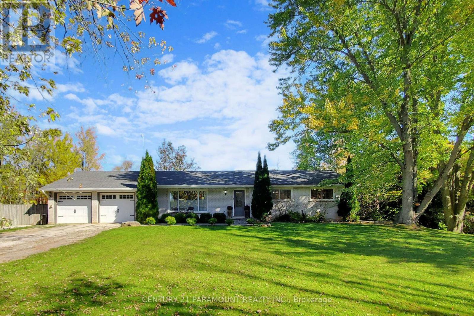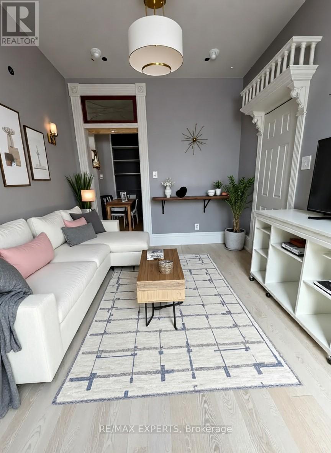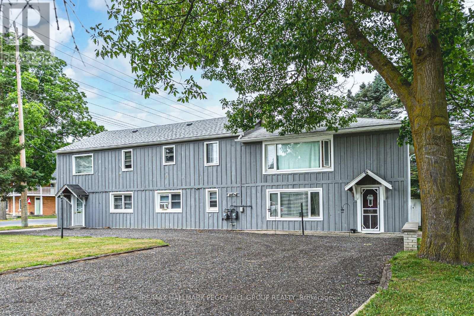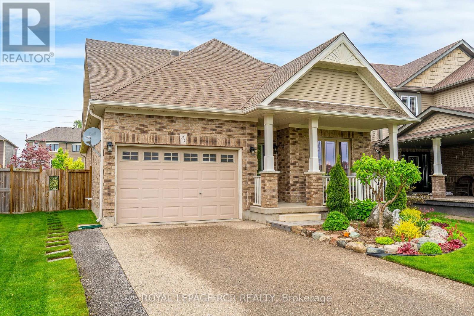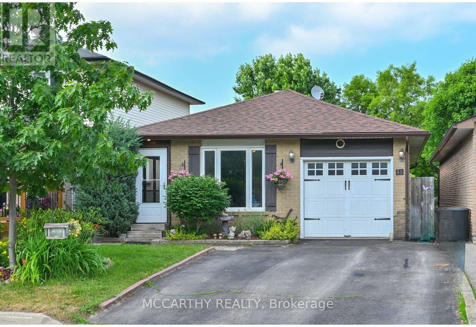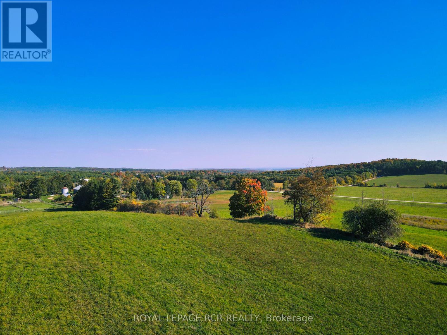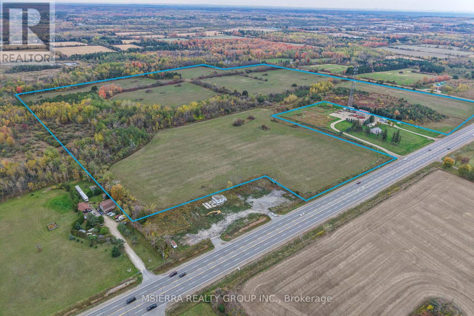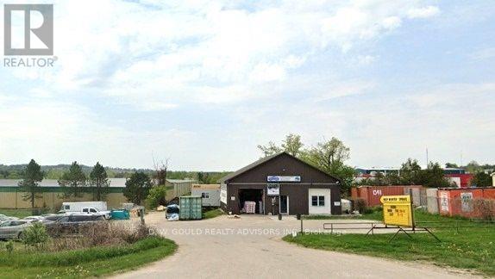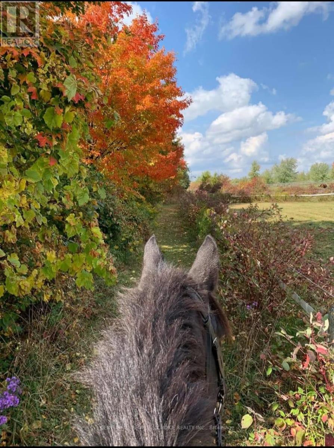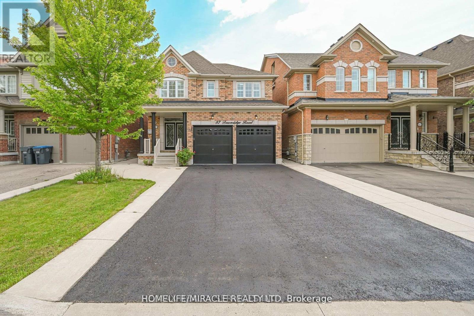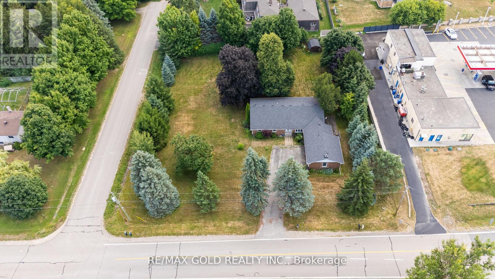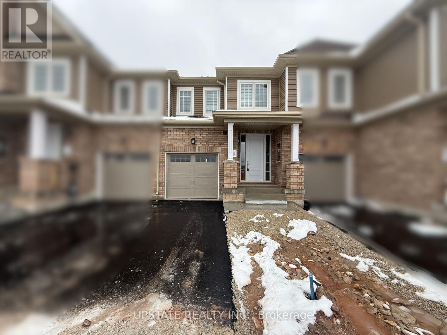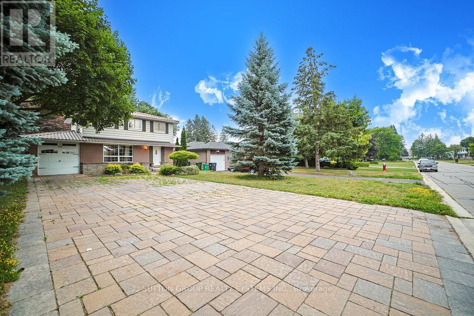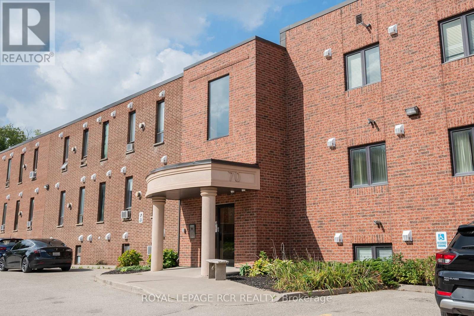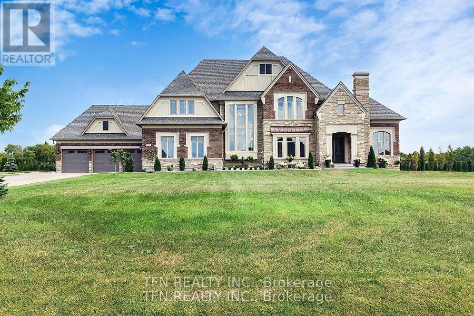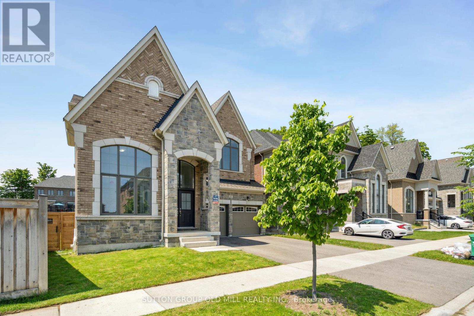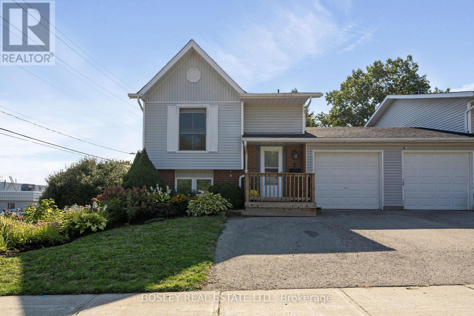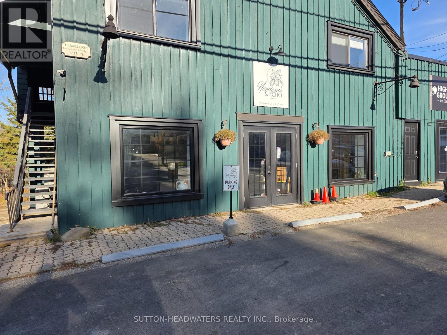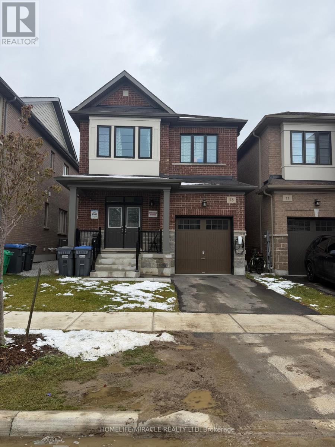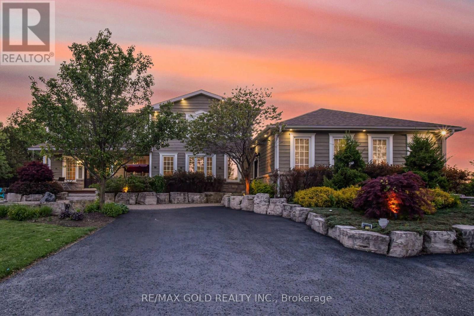67 - 124 Parkinson Crescent
Orangeville, Ontario
Dont Miss This Great Opportunity to Step Into Home Ownership!This spacious townhome features 3 large bedrooms and 3 bathrooms, offering plenty of room for families or those who value extra space. The open-concept kitchen is equipped with stainless steel appliances, ample cupboard space, and a center island, perfect for everyday living and entertaining. The home also includes a private driveway and single-car garage for added convenience.Located in a growing and desirable community, this property is ideal for first-time buyers, investors, or downsizers looking for a comfortable and modern home.Dont miss your chance to make this beautiful townhome your own! (id:53661)
16 Cedar Lane
Mono, Ontario
Discover this stunning bungalow nestled on a quiet dead-end country road, set on a breathtaking 1.2-acre lot with serene views and the peaceful sound of Sheldon Creek running behind the property. The main floor offers a spacious living room, formal dining room, and an updated kitchen featuring granite countertops and a walk-in pantry. Enjoy meals in the bright eat-in area, or step outside to the large 2022-built deck perfect for relaxing and entertaining. The home features 3 generously sized bedrooms, with the primary suite boasting a private 3-piece ensuite. Luxury vinyl flooring runs throughout the main level for a modern, low-maintenance finish. The lower level is ideal for both relaxing and entertaining, with a large recreation room, a walk-out to the patio and hot tub area (hot tub included as is), plus abundant storage. There is also a roughed-in sauna ready for your personal touch. Recent Updates & Features: Roof (2019)Windows (2010)Furnace & A/C (2015)Water Softener (2019)Ultra Violet System (2015)Hot Water Tank (Owned)Gas Stove & BBQ Line (2020)New Well Pump (2021)Whether you're looking to raise a family, downsize, or enjoy a peaceful retirement, this property offers the perfect blend of country charm and modern comfort. Enjoy evening walks on the Quiet Dead End Country Rd. Enjoy breakfast on an elevated deck surrounded by a canopy of trees and relax to the sound of the creek. Finished walk out basement has in-law potential. Side entrance from den to partially fenced back yard! (id:53661)
19 Mckitrick Drive
Orangeville, Ontario
Charming all-brick raised bungalow located in a highly sought-after neighbourhood with quick access to Highways 10, 9, and 109. This beautifully maintained home showcases true pride of ownership from top to bottom. The main level features engineered hardwood flooring, fresh, modern colours, and an upgraded kitchen with quartz countertops, stainless steel appliances, and a walkout to the deck ideal for outdoor entertaining. The bright and spacious living room flows into a formal dining area, and two generously sized bedrooms provide comfortable living space. The main bathroom has also been upgraded with a quartz countertop, offering both style. The finished lower level offers a huge family room filled with natural light and a cozy gas fireplace perfect for relaxing or entertaining guests. A large bedroom with adjacent 3-piece bath and a convenient laundry area offers great potential for an in-law suite or additional family living space. Additional features include a 48A EV charger, a 200 AMP electrical panel, a relaxing hot tub. Located near scenic walking trails and parks, this home combines comfort, modern upgrades, and unbeatable location perfect for families, downsizers, or anyone looking for their next home. Lots of Upgrades! A must see! (id:53661)
17397 Humber Station Road
Caledon, Ontario
Welcome to 17397 Humber Station Road, A Private Retreat Surrounded by Nature Experience the rare opportunity to own a fully updated bungalow set on a breathtaking 24 acre estate, where privacy, serenity, and natural beauty come together in perfect harmony. Thoughtfully designed for both everyday living and exceptional entertaining, this elegant home offers a spacious open-concept layout, a luxurious main floor primary suite, and a walkout to an expansive screened porch, perfect for peaceful evenings immersed in nature. At the heart of the home, the oversized chef's kitchen is a culinary showpiece, featuring premium appliances and ample space to prepare and enjoy meals with family and friends. Rich hardwood flooring flows throughout, complemented by vaulted ceilings with exposed wood beams, multiple fireplaces, and timeless architectural details that create a warm and inviting atmosphere. The fully finished walkout basement opens to a stunning backyard oasis, complete with a spectacular in-ground pool, cascading waterfall, and a large hot tub... your own private paradise. With four spacious bedrooms and countless upgrades throughout, this exceptional property offers a lifestyle of luxury and tranquility. This is more than a home, it's an escape. (id:53661)
4983 Ninth Line
Erin, Ontario
Modern 1800 sq ft (approx) Ranch Style Bungalow for sale in rural Erin. Home sits on a beautiful picturesque, landscaped and private treed lot. Open concept floor plan with many windows that bring in a lot of natural light and which makes the hand-scraped & hardwood floors throughout the home gleam. The modern kitchen has Quartz countertops with a large breakfast bar with pendant lights overtop, lots of storage, undercabinet lighting, gorgeous subway style backsplash, new upgraded stainless steel appliances and a large window that overlooks the backyard and garden. The kitchen faucet has reverse osmosis filter, and blue light filter for water into the home. The home is freshly Painted. The Kitchen overlooks the dining roomcombined with family room that showcases a custom TV/entertainment wall and has a walk-out to the extended deck in the backyard. French Double doors open up to the Living/Media Room thatboasts a rustic propane fireplace, floor to ceiling windows and a reading niche with custom circular window. Smooth ceilings and potlights throughout home. Newly renovated Powder room iscombined with laundry. Newly renovated main bathroom boasts Double shower, soaker tub, and walkout to backyard deck. Fenced and treed backyard boasts an above ground pool and extendeddeck with gazeebo in garden, perfect for entertaining. Google smart thermostat, Fibre highspeed Internet (Standard Broadband), carbon monoxide and smoke detectors. Partial asphalt paved driveway and gravel circular driveway. Keypad entry on front door into home. Garage has agarage door opener, keypad entry and shelving, with entry into home. Storage container/Shed onproperty.Well-maintained home is mere minutes away from Georgetown, all amenities and major highways. Roads/streets to home are plowed and maintained. (id:53661)
3 - 18 Faulkner Street
Orangeville, Ontario
Cozy & functional 1-bedroom 1-bath unit, situated on the second floor of a charming heritage house offers comfort and convenience. This unit features an open-concept layout, a comfortable living area, and a spacious bedroom with ample storage. Fantastic location and close to shopping, restaurants, parks, groceries and all the everyday amenities you need. ***Unit Includes 1-parking spot.*** (id:53661)
6134 County Road 13
Adjala-Tosorontio, Ontario
RARE TURN-KEY TRIPLEX WITH ZONING FLEXIBILITY, OVER 4,300 SQ FT & INCOME POTENTIAL! This legal triplex in the growing community of Everett offers over 4,300 sq ft of space across three self-contained units, each with a private entrance. Zoned HR1 and C1-5, this property permits three residential units and allows for both residential and commercial use, offering rare flexibility for investors, multi-generational families, or live-work possibilities. Unit A is a spacious 3-bedroom, 2-storey unit, Unit B is a lower 2-bedroom unit, and Unit C is an upper 3-bedroom unit - each unit includes one bathroom. On-site laundry provides additional revenue, and there's ample parking for tenants and guests. Located just minutes from Alliston, Earl Rowe Provincial Park, Honda Canada, Stevenson Memorial Hospital, and CFB Borden, this high-demand rental area consistently attracts tenant interest and boasts strong rental appeal due to its proximity to major employers and amenities. Conveniently located near Highway 89, Highway 50, and Airport Road, offering quick connections to major routes and easy access to the GTA. A rare opportunity offering size, zoning versatility, and multiple possibilities for future use or income potential. (id:53661)
39 Dinnick Crescent
Orangeville, Ontario
Welcome to this meticulously maintained bungalow on an oversized mature treed premium sized lot This extended "Black Ash" model is much bigger than it looks from the outside and offers beautiful custom upgrades thru-out the entire home and property. The main floor has 9ft ceilings, high profile baseboards, crown molding and beautiful hardwood flooring. The upgraded and extended kitchen features quartz counters, backsplash, stainless steel appliances, under cabinet lighting, valance molding, pantry cupboard, dining area and separate large formal living room. Spacious bedroom sizes including the Primary bedroom with a walk-in closet and 5pc ensuite. Added conveniences to this level include a main floor laundry room, entrance from home to garage and a separate side entrance down to the lower level for a fantastic in-law potential. The walk-out lower level offers a huge family room with cozy fireplace, 3pc bathroom with walk-in shower and heated flooring plus a walkout to the absolutely beautiful yard boasting a 2-tiered cedar deck, pergola, stone patio, meticulously manicured and maintained lawn, stone walkways and perennial gardens. The lower level also offers loads of storage space and lots of room for an additional bedroom if needed and easily converted to a granny suite. Enjoy over 2000 sqft between the main floor & above grade finished bsmt area providing tons of living space for you and your family! Desirable west end location close to public transit, medical centre, library, Alder rec centre, shopping, dining and amenities. (id:53661)
15 Andrew Avenue
Orangeville, Ontario
Nestled at the end of a quiet cul-de-sac, this 4 bedroom, (2+2) all-brick bungalow offers the perfect blend of comfort, lifestyle, and flexibility. Overlooking the rolling hills of Caledon, its ideal for down sizers, upsizers, seniors, couples, families, multi-generational living, or those seeking extra income potential. The main level has been revamped and freshly painted in a beautiful neutral tone, that allows the main floor to feel bright, open, and refreshed. The sun-filled eat-in kitchen features a skylight, pantry, and plenty of counter space, while the living room sets the stage for cozy nights and casual gatherings. Two rear-facing bedrooms include a private primary suite with walk-in closet and 3pc ensuite. Convenient main floor laundry and inside garage access make daily life simple. The walk-out lower level expands your options with two oversized bedrooms, a games room, a large rec/exercise room, a 2 pc bathroom, bright above-grade windows, a spacious rec/family room with wood stove, and private entry to the fully fenced yard. Perfect for extended family, teens, guests, or creating an income suite. Outdoors, enjoy a welcoming front sunroom, a backyard built for BBQs and stargazing, plus newer shingles, updated A/C, and ongoing neighbourhood upgrades. With road improvements set to enhance the areas curb appeal, this home is as practical as it is inviting. Whether you're looking to settle into family living, create multi-generational space, or enjoy the ease of a low-maintenance retreat, all from great commuter location, this property is designed to adapt to every stage of life. (id:53661)
Ptlt 18 7th Line Road
Mono, Ontario
Discover the perfect canvas for your dream home on this breathtaking 14.5-acre parcel of rolling countryside in Hockley Valley. Protected from prevailing winds, this property offers panoramic views in every direction, ensuring a peaceful retreat with privacy. Nestled along 7th Line, one of the most beautiful roads in Mono, this location benefits from minimal traffic as it is a non-through line north of 20th Sideroad. Enjoy the best of rural tranquility while remaining close to local gems such as Hockley General Store, GoodHawk Restaurant, Mono Cliffs Inn, Mrs. Mitchell's, Greystones and other exceptional dining. Great proximity to skiing, golf, The Bruce Trail and other recreational experiences. Don't miss this opportunity to own a piece of Mono's scenic beauty, perfect for crafting your vision of country living! (id:53661)
Hwy 10/hurontario Street E
Caledon, Ontario
A unique Location! 96-acre parcel of land located along the prominent Hurontario-Highway 10 corridor, this property offers a rare combination of residential, commercial, and industrial potential Regulated by A1/EPA2 Bylaws, making it an exceptional opportunity for investors,end users seeking a strategic location with flexible zoning options: (Farm,Bed & Breakfast,Forest management,Environmental Management, Apartment, Accessory, Home Occupation-Reg (1) (2), Dwelling Detached-Semidetached/Recreation Non Intensive-(subject to municipal approvals). The property is currently owned by a non-farmer and includes a portion actively being farmed indicating agricultural use- possible formal classification under the Farm Property Class Tax Rate program. Take advantage of the Location with a "window" exposure in the Hwy 10- Hurontario corridor with the commercial revival along this street. _Excellent for an "Organic Farm Trend"* See SHC C for information RE:Possible uses, subject to zoning regulations. Great Opportunity !. for Buyers/Investors.....Commercial Possibilities/ Multiple uses!!!... GAS /MUNICIPAL WATER/HYDRO in the property (id:53661)
308 Main Street
Erin, Ontario
Highway Commercial Freestanding Building In Erin For Sale. Main St Exposure "At The Lights". 0.417 Acres Land. Can Be Purchased Vacant. Trailers Not Included **EXTRAS** Electronic Brochures With Photos, Details And Zoning Available Upon Request. See L/A Re Lot Lines & Building Relocation. (id:53661)
Barn And Arena - 18743 St Andrews Road N
Caledon, Ontario
Attention Horse Enthusiasts! Well-kept barn and arena space available in a peaceful Caledon setting on St Andrews Rd. Features 21 stalls at $250 per stall/month in a private, scenic location. Close to Caledon Equestrian Park, hiking trails, rural amenities, and major routes for easy access. (id:53661)
Bsmt - 87 Fawnridge Road
Caledon, Ontario
Spacious and well-maintained legal basement apartment with 2 bedrooms and 1 full washroom in a high-demand Caledon neighborhood. Features a separate entrance, private ensuite laundry (stacked washer & dryer), and 2 car parking. Bright, open layout with modern finishes, perfect for a small family or working professionals. Located close to all major amenities including community center, library, park/trails, plaza, grocery stores, and restaurants. Easy access to Highway 410 ideal for commuters.2 Bedrooms1 Full Washroom Separate Entrance Private Laundry2 Parking Spots Close to Community Amenities & Highway Tenant to pay 30% utilities. No smoking. No pets preferred. Available Immediately! (id:53661)
3 Cedar Grove Road
Mono, Ontario
Sitting On 0.75 Acres, This Charming 3 Bedroom Bungalow is Within Minutes' Drive To Orangeville,Complete With a Separate Entrance Perfect For An In-Law Suite. Enjoy The Large Living Room WithPicture Windows Overlooking The Backyard And Family Room, Complete With A Gas Fireplace And WalkoutTo The First Of Two Decks. An Inviting Eat-In Kitchen, Filled With Light From The Bay Window, WhichLeads To Both The Formal Dining Room And The Laundry/Mudroom With Access To The Large Attached CarGarage And The Second Deck. The Basement is unfinished and is not included in the rental premises.However, tenants may use it for storage at their own discretion. (id:53661)
191 Gear Avenue
Erin, Ontario
Available for lease - this brand-new, move-in-ready freehold townhome offers the perfect blend of style, space, and comfort. Featuring 3 spacious bedrooms, an open-concept main floor with high ceilings, and a modern kitchen with quartz countertops, this home is designed for contemporary living. Upstairs, the primary suite includes a private ensuite and walk-in closet, while two additional bedrooms offer plenty of space for family or guests. Ideally located in a family-friendly community close to schools, parks, and local amenities - experience comfort and convenience in the charming town of Erin! (id:53661)
160 Allan Drive
Caledon, Ontario
Turn Key Into A Fully Reno 3 Bed/4 Bath Home W/ Potential GRG Nanny/In-Law Suite. Home Features A Stunning Backyard Oasis w/ B/I Outdoor Kitchen, Pool, Koi Pond/WF, Sheds. Designer Kit W/ Ss App, Quartz CT, HC Cabs. Potlights/HW Fls Thruout + Fresh Paint/Window Cover. Extra High-End Finishes: Updated Bath, Heated Fls, Oak/Insult Bsmt, Broadloom, Entertain Surr/Set Up, Gas FP, Designer Hardware, Storage + 8 Car Parking. Newer Windows/Door, Roof,Ac/Furnace (id:53661)
312 - 70 First Street
Orangeville, Ontario
Bright & Spacious Top-Floor Apartment In A Quiet, Well-Maintained Building! This 2-Bedroom, 1-Bathroom Unit Offers Comfortable Living With A Functional Layout And Plenty Of Natural Light. Enjoy A Prime Location Within Walking Distance To Downtown Shops, Big Box Stores, Restaurants, Recreation Facilities, Live Theatre, Island Lake Conservation Area & More. Public Transit Right At Your Door For Easy Commuting. Includes Use Of Appliances. A Great Opportunity To Live In The Heart Of Orangeville! (id:53661)
258 Amos Drive
Caledon, Ontario
Welcome To 258 Amos Drive-Luxury Estate On a Conservation-Backed Lot. Welcome To This Stunning 4-Bedroom , 5-Bathroom estate nestled on a Premium 183 X 758 Ft Lot with breathtaking , unobstructed views . Perfect for relaxation or entertaining, The backyard is private oasis featuring : Salt Water Pool 18 Feet X 36 Feet ,All-Season Cedar Sauna, All-Season Pool House With Washroom & Steam Shower, professionally landscaped grounds with sprinkler system front and back. Natural stone entrance porch and interlocking pathway .Inside, enjoy over 4800 sq.ft. of refined luxury with 8" Vintage Hardwood Floors Throughout, Pot Lights, and thoughtful, smart design. The gourmet kitchen is a chef's dream, featuring custom cabinetry with soft-close doors, walk-in pantry, Oversized Centre Island , Built-In Thermador appliances And A Breakfast Area With Walkout To A 21' X 24' Deck Overlooking The Backyard .The Family Room Features A Custom Wall TV Unit, Perfect For Cosy Movie Nights Or Entertaining Guests. The Primary Bedroom Serves As A Private Retreat With Sitting Area ,Two Walk-in Closets And A 5-piece Ensuite. All Closets in the Home Feature Professionally Installed Organizers. Additional Bedrooms Offer Ensuite Access And Walk-in Closets.The Home Also Offers 4 Car Garages With 2 Electrical Outlets For EV'S And A Heater In The Main Garage Area, Combining Convenience And Functionality. Whether Enjoying A Sunrise Coffee, Hosting Friends, Or Simply Relaxing In Style, This Property Offers Unparalleled Comfort , Luxury And Lifestyle - Truly-One-Of-A-Kind! (id:53661)
4 Daisy Meadow Crescent
Caledon, Ontario
Welcome to 4 Daisy Meadow an extraordinary executive residence that represents the pinnacle of luxury living, where timeless elegance seamlessly blends with contemporary sophistication. This impressive 3,880 square foot (above-grade) home showcases architectural excellence through soaring 10-foot ceilings on the main level and 9-foot heights throughout the second floor and lower level, creating an atmosphere of grandeur throughout.The residence offers five generously appointed bedrooms, each featuring its own private ensuite, making it perfect for multi-generational living or hosting distinguished guests. A dedicated home office provides an ideal space for executive productivity, while premium amenities include quartz countertops in the kitchen, high-end gas range stove with stainless steel appliances, upgraded light fixtures, and a water softener system. The property features a gas line for BBQ convenience and a two-car garage with electric door opener.The untouched lower level presents exceptional value with approximately 1,500 square feet of space, 9-foot ceilings, 200-amp electrical service, and rough-in plumbing for a washroom, offering endless possibilities for customization. A separate side entrance enhances the flexibility of this space. Situated on a prime-shaped pie lot with mature trees, 4 Daisy Meadow provides the rare combination of privacy and community connection, creating your own private estate within this coveted neighbourhood. Click on the 3D Virtual Tour in the Link above! (id:53661)
2 Princess Street
Orangeville, Ontario
Beautifully Designed & Landscaped Raised Bungalow Linked Home Is Attached Only At The Garage, Offering The Privacy Of A Detached Home. Perfectly Situated On An End Fenced Lot, Just A Short Walk To Schools, Shopping & The Downtown Core. Step Inside To Discover A Bright, Open Living And Dining Area With Gleaming Hardwood Floors & Elegant Crown Moulding. The Eat-In Kitchen, Complete With A Charming Bow Window, Overlooks The Backyard Ideal For Family Meals &Morning Coffee, Complete With Built In Shelving & A Large Pantry. Lower Level Features A Spacious Family Room With A Walk-Out To A Large Tiered Deck & A Fully Fenced, Private Yard, B/I Microwave & Dishwasher. East Commute With Highway Access (id:53661)
17277 Old Main Street
Caledon, Ontario
### Prime Retail Opportunity in the Heart of Belfountain### Retail Space for Lease - Prime Downtown Location Available now: A versatile 1,160 sq ft retail space on Main Street in Belfountain, Ontario, smack in the heart of downtown. This spot puts you in a high-traffic commercial hub with strong footfall from shoppers, locals, and visitors exploring the area's shops and eateries. The layout delivers an open floor plan ideal for retail setups like a store, service business, or quick-serve spot. It includes a private washroom and dedicated storage room to keep things running smooth. With solid main road frontage, you'll get excellent visibility and easy access for customers pulling off the busy strip. Location perks: Walking distance to the Caledon Ski Club for year-round outdoor enthusiasts, and just steps from Belfountain conservation area perfect for drawing in hikers, nature fans, and weekend crowds. Lease terms: $3,800/month plus TMI . Agent to be present for showings (id:53661)
13 Calabria Drive
Caledon, Ontario
Welcome to this stunning 4-bedroom, 2.5-bath detached home nestled on a quiet crescent in the desirable Caledon Trails community. Offering approximately 2,045 sq. ft. of elegant living space, this beautifully designed home features a bright modern kitchen with quartz countertops, a cozy great room with a built-in electric fireplace, 9' ceilings on the main floor, and convenient laundry on the second floor. The spacious primary bedroom includes a luxurious 5-piece ensuite with double sinks. Located in a family-friendly neighborhood close to Hwy 410, parks, shopping, dining, and scenic trails, this home perfectly combines comfort, style, and convenience. (id:53661)
36 Orangeville Street
Erin, Ontario
Welcome to 36 Orangeville St.. the epitome of luxurious living! This remarkable property features 4spacious and bright bedrooms and 5 washrooms. Nestled amidst conservation land with iron rodfencing all around, this home provides a private and tranquil escape from the hustle and bustle. Step into the backyard oasis, featuring an in-ground saltwater pool, a fully-equipped cabana, and three outdoor fire features that are sure to impress. With two expert renovations, this home has been elevated to a masterpiece, offering a lovely atmosphere for a quiet morning coffee or agourmet dinner party with friends. Book a visit today and experience the splendor of this property while it lasts. (id:53661)

