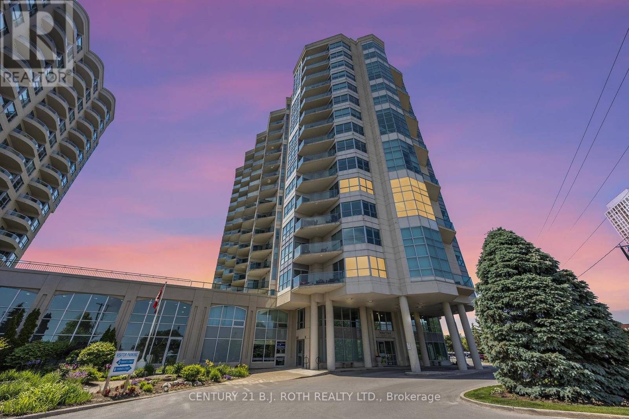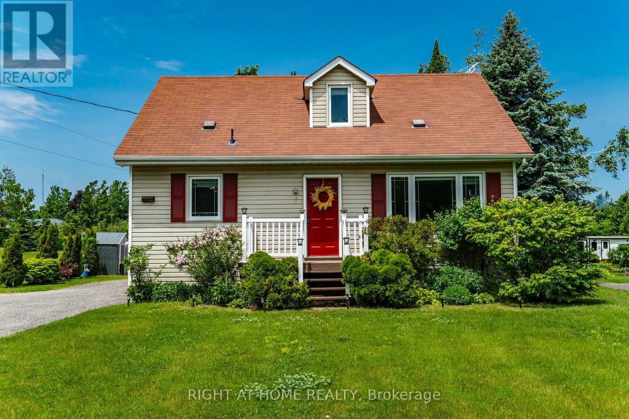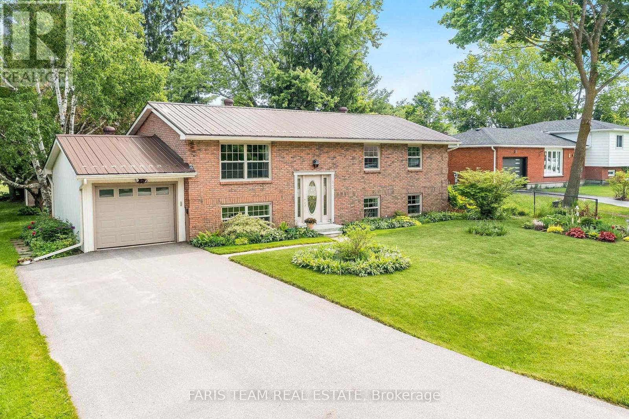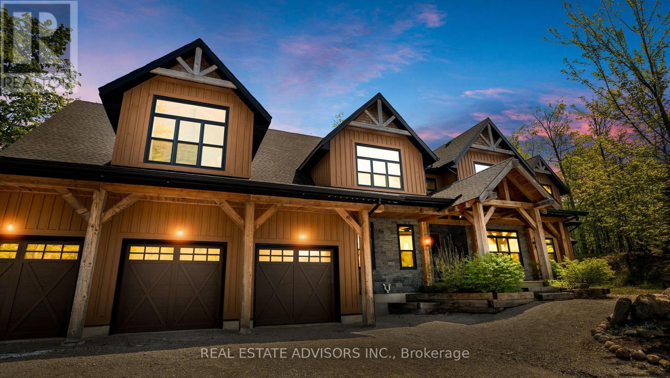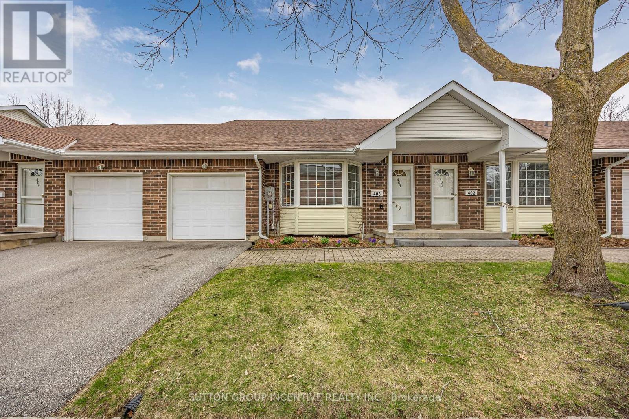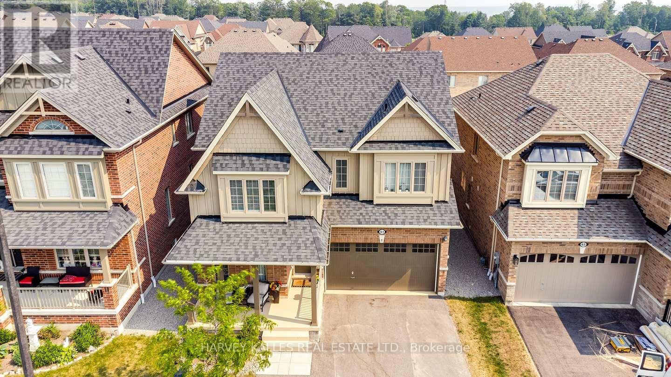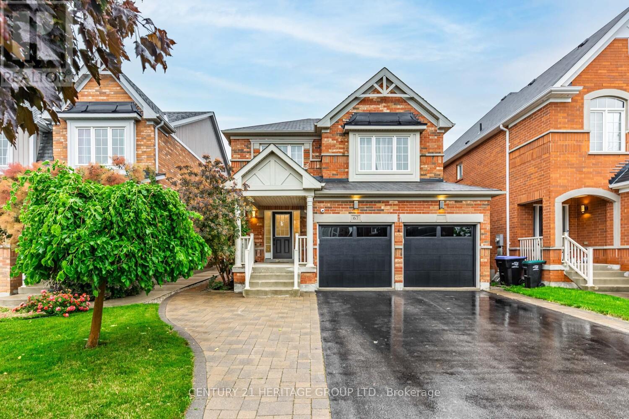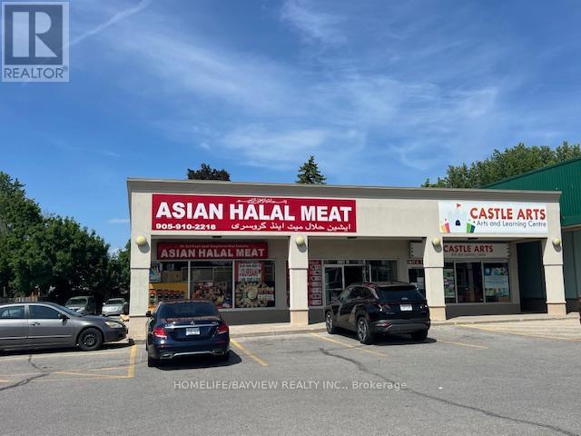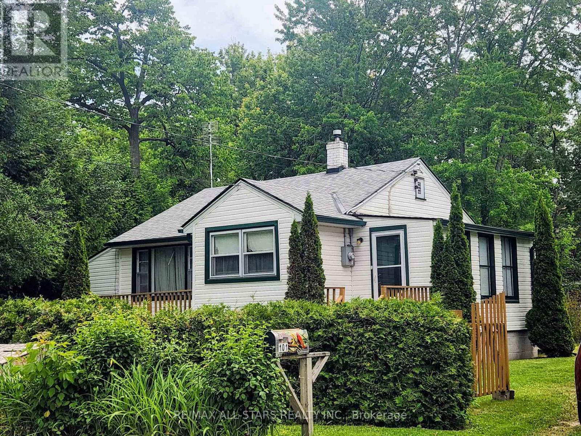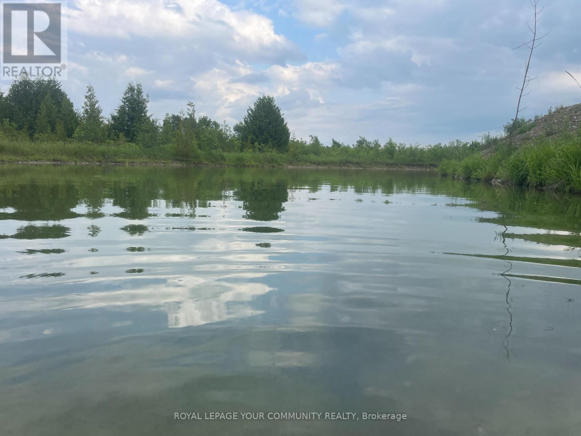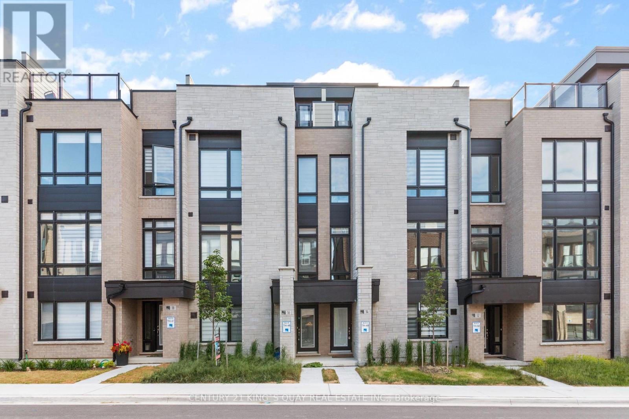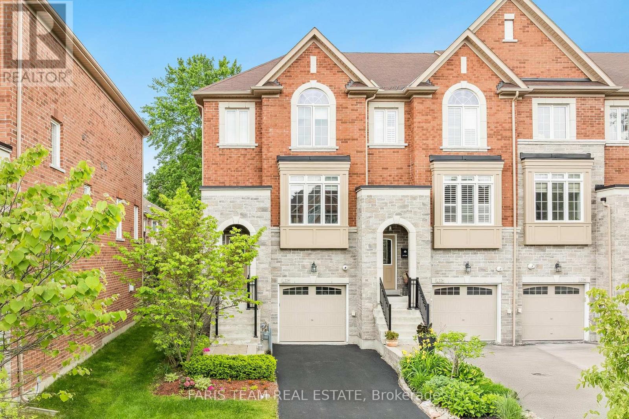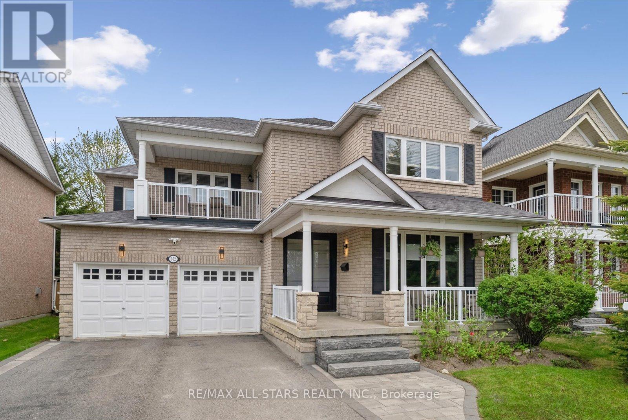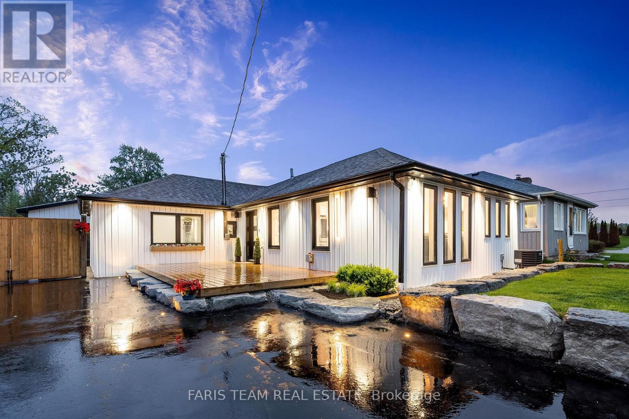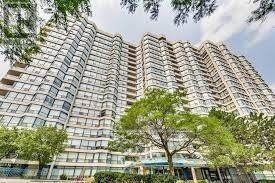2408 - 39 Mary Street
Barrie, Ontario
Welcome to Debut Condominiums Elevate Your Lifestyle in the Heart of Downtown Barrie Experience sophisticated urban living with Suite 2408, a luxurious 1-bedroom + den, 2-bathroom condo perched high on the 24th floor. Boasting unmatched panoramic views of Kempenfelt Bay with tranquil priceless water views and the vibrant cityscape, this suite is the perfect blend of modern elegance and everyday convenience. ? Key Features:Spacious 1 Bedroom + Den Ideal for a home office or guest space. 2 Full Bathrooms Comfort and privacy for you and your guests. Sleek Modern Kitchen High-end built-in appliances & movable island. Private Balcony Breathtaking views and fresh air anytime. In-Suite Laundry Ultimate convenience. Parking & Storage included?? Lifestyle Amenities: Outdoor amenity terrace with BBQs & cozy firepit. Infinity plunge pool with sweeping waterfront views. Elegant bar & lounge with indoor/outdoor dining space. Steps from Downtowns dining, shops, and entertainment. GO Train & Bus Terminal just a short walk away?? Available Immediately. Your elevated lifestyle starts now.Whether you're entertaining guests in style or enjoying quiet moments with scenic views, Suite 2408 offers a one-of-a-kind living experience in one of Barries most sought-after addresses. (id:53661)
208 - 720 Yonge Street
Barrie, Ontario
Welcome to Yonge Station at 720 Yonge Street, where modern comfort meets convenience in the heart of Barrie. This stunning condo offers an inviting living experience, boasting 867 square feet of open-concept space that seamlessly blends style, functionality and tons of upgrades. As you step inside, you're greeted by a spacious layout that maximizes natural light and provides ample room for both relaxation and entertainment. The chic design features one bedroom and a versatile den/office, offering flexibility to adapt to your lifestyle needs along with a large spacious modern bathroom with a glass shower. Whether you're working from home or unwinding after a long day, this space caters to your every whim. Step outside onto the large balcony and breathe in the fresh air as you take in the views of the community. It's the perfect spot to enjoy your morning coffee or unwind with a glass of wine in the evening. For added convenience, a second parking space is available upon request, ensuring that you always have a place to park your vehicle (Additional $100/month). Additionally, indulge in the newly renovated gym facilities, allowing you to stay fit and active without ever leaving the comfort of your home. Plus, with the GO station and an array of shopping and amenities just a stone's throw away, everything you need is within easy reach. Located in a prime location in Barrie, Yonge Station offers the best of both worlds a tranquil retreat nestled in a vibrant community. Lease includes water bill, tenant is responsible for cable/internet, gas and electrical. (id:53661)
803 - 6 Toronto Street
Barrie, Ontario
Welcome to Unit 803 at 'The Waterview', one of Barrie's most sought-after waterfront residences. This expansive 1,547 sq ft condo offers 2 spacious bedrooms, 2 full bathrooms, and stunning panoramic views of Kempenfelt Bay from your private balcony perfect for morning coffees or evening sunsets.The thoughtfully designed open-concept layout features an abundance of natural light, a generous living and dining area ideal for entertaining, and a well-appointed kitchen with ample storage and workspace. The primary suite boasts its own ensuite bath and walk-in closet, creating a serene retreat.Enjoy the convenience of 2 premium indoor parking spots, a private locker, and access to top-tier building amenities in this well-managed, upscale condominium. Located just steps from Barries vibrant waterfront, parks, marina, walking trails, restaurants, and downtown core, this is the ideal blend of comfort, style, and lifestyle. (id:53661)
2290 Highway 11 South Highway
Oro-Medonte, Ontario
Charming 3+1 Bedroom, 2 Bath Home in Sought-After Oro-Medonte! Welcome to this well-maintained 1.5-storey detached home offering comfort, versatility, approximately 1,714 finished square feet and stunning views. Nestled in a peaceful setting backing onto open hilly fields that make winter sledding so much fun. This property boasts beautiful scenery, a spacious backyard, and great curb appeal. Inside, you'll find a bright and airy layout featuring a large primary bedroom. This home has generous windows that flood the space with natural light. The eat-in kitchen offers ample storage, a pantry, and plenty of room for family meals. There is SO much storage with two access doors into the spacious attic. The lower level includes a separate bedroom, full bath, and a kitchenette perfect for an in-law suite or potential rental income. Enjoy outdoor living on the expansive back deck, complete with a gazebo and lighting ideal for entertaining. There's even a gas BBQ hookup, and the BBQ can be included! Close proximity to the Community Recreational center, hobby farm, and great spots for the kids to play with a frog pond close by. Additional features include: Single detached garage with plenty of parking space Newer furnace, hot water tank, and water softener (all owned) New sump pump with backup battery Laminate and clean carpet flooring throughout Front planter with electrical perfect for seasonal decor Don't miss this move-in-ready home with incredible potential and peaceful rural charm! (id:53661)
6 Pheasant Trail
Barrie, Ontario
Top 5 Reasons You Will Love This Condo: 1) Welcome to 6 Pheasant Trail, a spacious townhome tucked away on a quiet dead-end street, backing onto a serene treed area for added privacy and featuring three plus one generous bedrooms, new vinyl flooring, and a soft white paint palette 2) Thoughtfully designed layout delivering plenty of room for the whole family, with a finished basement including an additional bedroom, a 3-piece bathroom, a cozy recreation room, and a utility room with a washer, dryer, laundry sink, and extra storage 3) Designed for effortless indoor-outdoor living, the main level invites you to step through sliding doors into the backyard, while the cozy living room, warmed by a built-in gas fireplace, sets the perfect scene for relaxation, offering comfort through the colder months 4) Pull into the comfort of your own single-car garage with direct inside entry, while an additional parking space ensures effortless convenience, and nearby visitor parking just around the corner makes hosting a breeze 5) Ideally situated just seconds from Highway 400, shopping, the lake, and scenic walking trails, with easy access to fantastic amenities, including a pool, sauna, gym, party room, and tennis courts. 1,293 above grade sq.ft. plus a finished basement. Visit our website for more detailed information. (id:53661)
13 Jardine Crescent
Clearview, Ontario
Top 5 Reasons You Will Love This Home: 1) Beautifully kept raised bungalow offering a spacious and family-friendly layout with four bedrooms and a finished basement, along with a sun-filled main level flowing seamlessly into the large basement family room, providing ample space for everyday living and entertaining 2) Set on a meticulously landscaped 75'x135' lot, this property backs onto a park, ensuring added privacy with no rear neighbours, complete with an expansive backyard featuring mature trees, vibrant gardens, a large deck, and a 10'x20' shed on a concrete pad, an ideal setting for outdoor relaxation, family fun, and gardening enthusiasts 3) Move in with confidence thanks to numerous updates, including a durable metal roof, newer windows and doors, and upgraded insulation, all designed to provide lasting value and peace of mind 4) Located in the charming village of Creemore, this home delivers small-town character and everyday convenience, where you can stroll to quaint shops, local dining, and historic streets, all while being just a short drive from Barrie, Collingwood, Wasaga Beach, and the GTA 5) From the thoughtfully designed main level to the finished basement with a convenient walk-up to the garage, this home is built for comfort and functionality; whether you're raising a family, hosting guests, or simply enjoying a quiet lifestyle, every corner of this home invites warmth and ease. 1,099 above grade sq.ft. plus a finished basement. Visit our website for more detailed information. (id:53661)
260 Dunsmore Lane
Barrie, Ontario
Tastefully Updated And Well Maintained Three Bedroom, 3 Bathroom Family Friendly Freehold Townhome Near All The Amenities Barrie Has To Offer! Finished basement with one bedroom ,washroom and kitchen ,Great Layout With Large Picture Window Facing Yard! Parking For Three Vehicles! Walking Distance To Georgian College And RVH , Barrie Transit Stop At End Of Street, And Short Drive To Barrie Go! Fenced Yard, Ample Living And Storage Areas! Steps Away From Nearby Greenspace! Basement finished with 2nd Kitchen . (id:53661)
54 Pine Ridge Trail
Oro-Medonte, Ontario
Discover the perfect blend of privacy and luxury with this custom-built home in Horseshoe Valley, nestled on over half an acre with a serene wooded backyard with a footprint of nearly 9,000 sq. ft. Offering an expansive 5,676 sq. ft. (as per MPAC), this property provides both the tranquility of nature and the space you need for all your lifestyle essentials, including plenty of room for vehicles and recreational gear. This stunning home features 5 generously-sized bedrooms and 3 bathrooms, making it a true masterpiece of design and craftsmanship. From the moment you enter, you're greeted by a striking waterfall feature that sets the tone for the elegance within. The Great Room boasts soaring ceilings and a cozy wood-burning fireplace ideal for those cool evenings while the open-concept gourmet kitchen is perfect for entertaining. Global touches like the front door imported from Egypt add a unique flair to this exceptional property. Luxury abounds with radiant in-floor heating and zone controls throughout the home, garage, and shop. You'll love the grand 14' ceilings and the charming Clear Douglas Fir front porch. Additionally, there's an extra 1,400 sq. ft. of potential living space in the unfinished loft above the garage, offering endless possibilities for an in-law suite or studio. Outside, stamped concrete patios enhance the outdoor space, ideal for soaking in the peaceful surroundings. Perfectly situated near ski hills, golf courses, shops, and restaurants, this property combines the best of tranquility and convenience. Whether you're seeking a full-time residence or a weekend retreat, its an ideal fit. Plus, there's room for customization finish the feature wall behind the fireplace and complete the master ensuite to truly make it your own. This isn't just a home; its your opportunity to own a sanctuary of style, comfort, and unforgettable memories. See for yourself the craftsmanship and allure of this one-of-a-kind property! (id:53661)
403 - 40 Museum Drive
Orillia, Ontario
Nestled in the heart of the scenic Leacock Village Community, this beautifully cared-for 2 bedroom 2 bathroom condo townhome offers a rare combination of comfort, convenience, and charm. Just a short stroll from the historic Leacock Museum, the serene shores of Lake Couchiching, Tudhope Park, and a network of picturesque walking and biking trails. Boasting nearly 1,700 sq. ft. of thoughtfully designed living space, this bright and airy home features a welcoming front porch and a spacious, sunlit layout. The living room is highlighted by soaring vaulted ceilings and an elegant bay window, creating a perfect space for relaxing or entertaining. A separate dining room offers a seamless flow for gatherings and opens onto a private deck, ideal for enjoying morning coffee or summer evenings. The updated eat-in kitchen showcases timeless white cabinetry and ample counter space, while beautiful hardwood flooring flows through most of the main level, adding warmth and character. The main floor also includes a generously sized bedroom, a full 4-piece bathroom, and a convenient laundry room with inside access to the attached garage. Upstairs, the spacious primary bedroom features a walk-in closet and a well-appointed 4-piece ensuite bath. A versatile loft area overlooks the main level and offers the perfect setting for a home office, reading nook, or guest area. The large unfinished basement presents an opportunity for future customization and additional living space. Residents enjoy exclusive access to a private community clubhouse and a low-maintenance lifestyle with condo fees that include Rogers Ignite phone, cable, and internet, as well as snow removal, lawn care, and upkeep of common areas. Whether you're looking for a peaceful retreat or a turnkey property with minimal upkeep, this home is ready for you to settle in and start making memories. (id:53661)
61 Mcisaac Drive
Springwater, Ontario
Beautiful 2,594 Sq. Ft. w/5 Beds, Laundry On The 2nd Flr. The Main Flr Features Inside Entry From The 2-Car Garage To A Mud Rm & Powder Rm. Gleaming Marble Flooring That Flows From The Foyer Into The Custom Kitchen, All New Engineered Hrdwd Flooring Completes The Living Rm & Dining Rm. The Kitchen Boasts All New Custom Cabinetry, Quartz Counters, An Island, A Walk-In Pantry, Stainless Steel Side-By-Side Fridge & Freezer, Dishwasher & B/I Microwave, 36" Brigade Gas Range. The Space Is Complete w/Walk-Out To Large Yard & Is Open To The Family Rm Complete w/Bow Window, Stone Feature Wall & Gas Fireplace. The Upper Level Has All Brand New Engineered Hrdwd Throughout All 5 Bdrms & The Office. The Primary Bdrm Features A Lovely Bow Window, A Walk-In Closet & 5-Pc Bath Complete w/Glass Tiled Shower, Double Sink & Soaker Tub. This Level Has A Laundry Rm w/Front Loading Washer/Dryer & Marble Floor. (id:53661)
23 Mccann Crescent
Bradford West Gwillimbury, Ontario
Welcome to this stunning 4-bedroom home in a family-friendly and commuter-friendly neighborhood in Bradford! Perfect for growing families, this home offers modern finishes, spacious living areas, and a fully finished basement for added versatility. The heart of the home is the spacious eat-in kitchen, featuring sleek granite countertops and plenty of cabinetry ideal for cooking and entertaining. The inviting family room boasts a cozy gas fireplace and built-in LED lighting, creating the perfect ambiance for relaxation. The fully finished basement provides extra living space, perfect for a home theater, playroom, or home office. Step outside to the private backyard, a great spot for summer BBQs, gardening, or simply unwinding. This home also features a convenient double car garage, providing ample parking and storage. Located close to schools, parks, shopping, and highways, this home offers both comfort and convenience. Don't miss out schedule your showing today! (id:53661)
9306 Bathurst Street
Vaughan, Ontario
Well established, profitable Dry Cleaning/Laundry/Alteration business in a high demand neighbourhood. High-exposure free-standing plaza with ample parking. Great location. Great clientele. Located inside a prominent grocery shop. Highly profitable, easy to operate business in a busy plaza. (id:53661)
711 - 9 Clegg Road
Markham, Ontario
Welcome to the Modern and Luxurious Vendome Condo In the Highly Sought After Markham Unionville. Featuring rarely split-bedroom floorplan, Efficient 2 Bedroom, 2 Full Bath with 1 Parking & 1 Locker. 793 sqft of living space full of sunlight and a 96 sqft balcony with stunning unobstructed view. Luxurious Stainless Steel Appliances, Quartz Countertops, Under Cabinet lights, and lots more. Upgrades include Master Bedroom Cabinets and luxury laminate flooring. Enjoy world-class amenities, including a 24 hr Concerige services, Full-size fitness center overlooking the park, Multi-purpose indoors sports court (basketball, pickleball, badminton, volleyball and more), Library, Yoga Studio, Pet Spa, Theatre Room, Automated Parcel Lockers, Outdoor Park. Enjoy The ultimate convenience in the heart of Downtown Markham, Walking Distance to Ontario's Top Ranking Unionville High School, Close to York U New Campus, Seneca College Campus. AAA Location Close To All Infrastructures: Hwy 404/407, Go/YRT/Viva, Dt Markham, FMP, Markville Mall, banks, retail, dining. (id:53661)
131 The Fairways
Markham, Ontario
One of a kind freehold town in the prestigious Angus Glen Community! Boasting roughly2000+ sqft of total living space, with luxury finishes throughout! *3 spacious bedrooms &4 upgraded washrooms *custom-designed kitchen W/ breakfast Island, stainless steel appliances, lavish marble counters & eat-in Breakfast area *Smooth 9ft ceilings, potlights, hardwood floors and crown molding throughout* finished basement includes wainscotting/coffered ceilings with versatile rec & entertainment space (could be made into another bedroom!) *gorgeous curb appeal, walk out to your lovely private oasis with deck, fully fenced backyard and fountain- an entertainers dream! *convenient 2 car detached garage + 1 driveway space, and lots of visitor parking! *Walk to top-ranked Pierre Trudeau High School *Mins. To Restaurants, Coffee Shop, YRT, 407, Grocery, Parks, Angus Glen Community Ctr & Golf Course & All Amenities. Nothing to do but move in! Virtual tour available book your private showing and fall in love! (id:53661)
27 Victory Drive
East Gwillimbury, Ontario
Welcome to 27 Victory Drive, Mt. Albert. The most sought after street in town with massive 100ft wide x 127ft deep lot with beautiful mature trees. This all-brick 3 bedroom all one level bungalow is perfect for first-time home buyers or retirees. Home features original hardwood floors, crown moulding, updated windows, shingles, A/C, and has been updated to forced air gas heat. Home features extra deep, wide and high two car garage with tons of storage, parking for four vehicles in the driveway, and an unfinished waterproofed lower level with large windows with lots of natural light awaiting your creativity. Sit in the fully fenced backyard under the huge maple tree and relax in the peace and quiet of the neighbourhood. Walking distance to schools, restaurants, and shops, and only 10 minutes from the 404 Hwy. (id:53661)
151 Courtland Crescent
East Gwillimbury, Ontario
This move-in ready 3-bedroom townhome in the best location of Newmarket offers a perfect blend of modern comfort and family-friendly living. Recent upgrades include a brand new roof, stunning new interlocking in both the backyard and front yard, and an upgraded kitchen featuring a gas stove, new dishwasher, and exhaust fan. The entire home has been freshly painted and professionally cleaned. Enjoy the finished basement with elegant laminate flooring, providing extra living space. Located in a young and safe community, this home is within walking distance to top-rated schools, including a JK-Gr8 school and a French Immersion school. Enjoy the convenience of nearby amenities like Costco, Real Canadian Superstore, Walmart, and Cineplex, all within walking distance. A short drive will take you to South Lake General Hospital, East Gwillimbury GO Station, and a variety of shopping options including Winners, Brick, DSW, and Upper Canada Mall. (id:53661)
10860 Yonge Street
Richmond Hill, Ontario
Well established, profitable Dry Cleaning/Laundry/Alteration business in a high demand neighbourhood. High-exposure free-standing plaza with ample parking. Great location. Great clientele. Potential to grow with alteration/tailoring services. Located inside a prominent grocery shop. Highly profitable, easy to operate business in a busy plaza. (id:53661)
24 Alan Williams Trail
Uxbridge, Ontario
Welcome to 24 Alan Williams Trail in Uxbridge, a beautifully maintained 3+1 bedroom, 3 bathroom townhome offering modern comfort and style. Boasting a spacious open-concept layout with 9-foot ceilings, hardwood floors throughout, and upgraded motorized blinds. The ground level features a versatile den ideal for a home office or extra bedroom. The sunlit second floor includes a cozy living, dining, and family area with a walkout to the balcony. The sleek kitchen showcases stainless steel appliances, granite countertops, a centre island breakfast bar, and modern cabinetry. A laundry room adds convenience. The primary bedroom impresses with a walk-in closet, 5-piece ensuite with double sinks and a separate shower, and its own private balcony. Also highlighted on this upper level are two additional bedrooms, one with a walk-in closet and a shared 4 piece bathroom. Complete with a double car garage, this home sits on a quiet, family-friendly street close to schools, parks, shopping, dining and transit. **EXTRAS Listing contains virtually staged photos of 3 bedrooms** (id:53661)
1808 - 9205 Yonge Street
Richmond Hill, Ontario
Beverly Hills Residence" In The Heart Of Richmond Hill, Walking To Hill Crest Mall, Restaurants, Groceries, Cafes, And Much More, With Public Transit At Your Doorstep. 1 Bedroom + Den ,Laminate Throughout, Open unobstructed view Granite Counters, S/S Appliances, . Amenities Include Yoga Studio, Fitness Gym, Billiards, Indoor/Outdoor Pool, Sauna, Cinema Room ,Party room and many more. **EXTRAS** S/S Fridge, Stove, Dishwasher, B/I Microwave & Hood Fan, Stacked Washer/ Dryer, All Existing Window Coverings, All Elf's. 1 Parking , 1 LockerIncluded (id:53661)
1005 - 5 Buttermill Avenue
Vaughan, Ontario
Welcome to Transit City 2 a thoughtfully designed 2-bedroom, 2-bathroom condo offering modern finishes and a smart, open-concept layout perfect for both everyday living and entertaining. Enjoy bright south-facing views that fill the unit with natural light throughout the day. The sleek kitchen flows seamlessly into the living and dining area, making great use of the efficient floor plan. Located in the heart of the vibrant Vaughan Metropolitan Centre, you're just steps from the TTC Subway, Viva transit, and surrounded by an abundance of amenities. Walk to restaurants, cafés, and entertainment options including Cineplex, Dave & Busters, and La Paloma. Minutes from big box retailers like Walmart, Costco, and Winners, and close to Vaughan Mills and Highway 400/407 for easy commuting. Experience convenience and city living at its finest in this master-planned community. (id:53661)
Main - 92 Tupper Street W
New Tecumseth, Ontario
Spacious Main Level Of Legal Duplex Located Within The Desirable Community Of Alliston! Situated On A Massive 54 x 165 FT Lot, This Property Provides 2 Large Bedrooms, 1 Full Bathroom, 2 Parking Spaces On The Driveway, & Approximately 900 Sq Ft Of Living Space! Open Concept Layout Provides Spacious Kitchen, Living, & Dining Areas! Large Windows Provide Tons Of Natural Light! Spacious 4-Piece Bathroom! Shared Use Of The Massive Backyard Provides An Awesome Exterior Space! Shared Laundry! Close Proximity To Schools, Parks, Shopping, Highway 400, Hospital, Honda Plant, Baxter Plant, & Much More! Tenant To Pay The Cost Of 70% Of All Utilities Required On The Premises. (id:53661)
9 Kentledge Avenue
East Gwillimbury, Ontario
Welcome to 9 Kentledge Ave... Built in 2024! This stunning 1-year-old semi-detached home features 4 spacious bedrooms, 4 bathrooms, and over 2200 Sqft and a bright open-concept layout with 9-ft ceilings. Freshly painted with pot lights and hardwood floors on the main level. The custom kitchen boasts quartz countertops and stainless steel appliances. The primary suite includes a spa-like 4-piece ensuite and walk-in closet. No sidewalk means extra parking and great curb appeal. Ideally located near parks, GO Transit, Hwy 404, and more. (id:53661)
216 - 9441 Jane Street
Vaughan, Ontario
Located just north of Rutherford Road, this well-designed home offers a functional layout with 2 spacious bedrooms and a versatile den-perfect for a home office or easily converted into a third bedroom. The primary bedroom features two closets for ample storage. Enjoy the convenience of being within walking distance to schools, parks, vaughan mills, and public transit. TTC access just minutes away, with all essential amenities close by. (id:53661)
603a - 10 Rouge Valley Drive W
Markham, Ontario
Discover This Elegant, Resort Like, 1-Bedroom, 1-Bath Unit In The Upscale York Condos. Featuring High Ceilings And An Open-Concept Design. This Modern Unit Boasts A Stylish Kitchen With Quartz Countertops And Built-In Appliances. Enjoy The Contemporary Ambiance With Pot Lights And A Chic Paneled Wall In The Primary Bedroom. Relax On Your Private Balcony With A Serene View Of The North Courtyard. Convenience Is Key With Public Transit Right At Your Doorstep, And A Short Walk To An Array Of Restaurants, Shops, And Cineplex. Easy Access To Hwy 7, 407, And 404 Ensures Smooth commuting. The Building Offers 24-Hour Concierge Service With Many Amenities, And Your Unit Includes One Parking Space And A Storage Locker. (id:53661)
67 Acorn Lane
Bradford West Gwillimbury, Ontario
Welcome to this stunning 4-bedroom detached home in the highly sought-after Summerlyn Village community of Bradford.This beautifully maintained, move-in-ready residence features an open-concept layout with hardwood flooring and pot lights throughout the main level. Freshly painted in June 2025, the home feels bright, clean, and inviting from the moment you walk in. The upgraded kitchen boasts a custom pantry, perfect for the modern family, and flows seamlessly into spacious living and dining areas. Enjoy the convenience of main-floor laundry with garage access, upgraded interior doors, and a custom-designed laundry room. The fully finished basement offers additional living space complete with pot lights and a bathroom. Exterior highlights include interlocked front and back landscaping, a large driveway with no sidewalk, and brand-new garage doors with openers. Ideally located within walking distance to parks, schools, shops, restaurants, the library, and the community centre and just minutes from Hwy 400.This is the perfect family home in an unbeatable location! (id:53661)
10558 Bayview Avenue
Richmond Hill, Ontario
Located in the top-ranked Bayview Secondary School district, this immaculate 2,062 sqft end-unit townhome by Treasure Hill feels like a semi and sits on a premium corner lot with $$$ spent on upgrades. Bright open-concept layout with 10' ceilings on the main and 9' upstairs, and a chefs kitchen with extended cabinetry, an oversized granite waterfall island, and premium KitchenAid appliances. Enjoy designer lighting upgrades with pot light throughout, two private balconies (off the living room and primary bedroom), gas-line that goes out to the balcony with a BBQ and a spa-like ensuite with a frameless glass shower. Finished and insulated garage and above-grade basement area perfect for a home office. Nestled in one of Richmond Hills most sought-after, quiet, and enclosed neighbourhoods, steps to top schools, parks, transit, and minutes to Hwy 404/407, GO Train, shops, and Richmond Green Community Centre. Proudly maintained by the original owner - shows like new! (id:53661)
1005 - 5 Buttermill Avenue
Vaughan, Ontario
Welcome to Transit City 2 a thoughtfully designed 2-bedroom, 2-bathroom condo offering modern finishes and a smart, open-concept layout perfect for both everyday living and entertaining. Enjoy bright south-facing views that fill the unit with natural light throughout the day. The sleek kitchen flows seamlessly into the living and dining area, making great use of the efficient floor plan. Located in the heart of the vibrant Vaughan Metropolitan Centre, you're just steps from the TTC Subway, Viva transit, and surrounded by an abundance of amenities.Walk to restaurants, cafés, and entertainment options including Cineplex, Dave & Busters, and La Paloma. Minutes from big box retailers like Walmart, Costco, and Winners, and close to Vaughan Mills and Highway 400/407 for easy commuting. Experience convenience and city living at its finest in this master-planned community. (id:53661)
19 - 5694 Hwy 7 E
Markham, Ontario
Excellent opportunity - over 12 years established and busy halal butcher shop and grocery store. Prime corner location with amazing exposure facing busy Hwy 7 & next door to Dollarama. Prime plaza with restaurants, convenience store, karate school, bakery, Service Ontario, etc. Fully-equipped with cutting saw machine, grinder, display coolers, walk-in coolers, freezers, shelves, etc. Store sells all types of halal meats, fresh groceries, seasonings, rice, shisha pipes, BBQ grills, prayer mats, cookware, etc. Very well-known brand name included. Owner will train. Excellent high volume shop ideal for family operation. Sales $35,000-$45,000/Month. Current rent $5,000/month includes TMI & HST. New lease 5 + 5 Years option to renew to be negotiated. Owner/operator nets $8,000-$12,000/month. (id:53661)
101 Clovelly Cove
Georgina, Ontario
You'll Love The Lakefront Views without the taxes! Enjoy the gorgeous sunsets from your front porch or picture window. The beauty of yesteryear in this unique year round cottage/home which is on the most beautiful, private large lot with your own little creek running through the back yard. (see survey) Swim off private beach in shallow South L. Simcoe water in summer and enjoy winter ice fishing at your door step! This area is an easy commute to city for work and a quick escape out of the city, and provides all the amenities within a short drive. Some new windows, new screen door, new shingles, Newer gas furnace, block foundation. Freshly painted front and back decks. (id:53661)
52 Roth Street
Essa, Ontario
Welcome to this beautifully maintained raised bungalow, offering the perfect blend of comfort, space, and convenience. The bright, open-concept main floor features a spacious kitchen overlooking the dining area with a walkout to the rear deck - ideal for entertaining. A large living room with a striking bay window floods the space with natural light. The main level includes three generous bedrooms, including a primary suite with direct access to a semi-ensuite bathroom. Downstairs, the fully finished basement - with a separate entrance - boasts a massive family room with a cozy gas fireplace, a fourth bedroom, a 3-piece bathroom with heated floors, and plenty of storage. This home is fully plumbed for natural gas, including a BBQ hookup on the back deck. The oversized, fully fenced backyard backs directly onto Leclair Park, offering serene views and no rear neighbours. A detached shop equipped with a heat pump, 30-amp service, heating, and air conditioning provides the perfect space for hobbies, a workshop, or additional storage. Conveniently located within walking distance to schools, shopping, trails, and town amenities, and just a short drive to Base Borden, Alliston, and Barrie - this home has it all. Dont miss your chance to make it yours! (id:53661)
20 - 6545 Highway 7 E
Markham, Ontario
*Be your own boss ** Perfect location in east markham, fully equipped kitchen with many equipment, large finished basement with storage and washroom, ample parking , currently operating with seat-in, take-out and delivery. Low rent easy to operate. Can be easily converted to different cuisine. (id:53661)
Pt16 Concession 17 Side Road
Brock, Ontario
Welcome to your dream 85-acre property, offering endless possibilities for your future estate home, retreat, or investment. With 50% clearable land, over 10,000 "Christmas Trees" at varying stages of maturity provide opportunities for harvest or unmatched privacy and natural beauty. Perfect for all seasons, you can enjoy fishing, swimming, or skating on the private freshwater pond, as well as hunting, birdwatching, or exploring the existing quad and walking trails. Bordering the property are the highly regarded Cedarhurst and Beaverton Golf Courses, alongside a peaceful forest and scenic farmland. The location combines serene rural living with easy access to Beaverton's small-town amenities, as well as lake Simcoe and the Trent-Severn Waterway via nearby marinas. The land's natural and historical features include well and remnants of an old barn blending charm with opportunity. Whether you envision a family estate, agricultural pursuits, or a recreational haven, this property offers the perfect canvas for your vision. Quiet, convenient, and full of potential- make it yours!. (id:53661)
14 Credit Lane
Richmond Hill, Ontario
Absolutely Stunning 4 Bedrooms (3 Ensuites) Double Car Garage Trendy Townhome On Bayview In The Highly Desirable Community Of Richmond Hill ** 10 Ft Ceiling Living Dining & Kitchen Area ** Gas Fireplace ** All Smooth Ceilings ** Butlers Pantry Lots Storage ** Oak Stairs, Quartz Countertop, S/S Appliances ** Floor to Ceiling Windows Natural Lights From All Direction ** 9 Ft Ceiling Primary Bdrm With Juliet Balcony, His&Her Closet ** Massive Roof Top Garden Perfect For Entertaining, Gas Line For BBQ ** Excellent Private & Public Schools Nearby, Mins To Hwy 404, Costco, Parks/Trails, Go Transit & Common Amenities. (id:53661)
1109 - 10 Honeycrisp Crescent
Vaughan, Ontario
A Few Years New By Menkes.Modern Kitchen. 2 Bedroom, 2 Full washrooms, one Parking and one Locker.686 SF + balcony. Steps Away from TTC, Mall, IKEA. Vaughan Metropolitan. Minutes Away From Hwy407. (id:53661)
1005 - 100 Eagle Rock Way
Vaughan, Ontario
SUNDRENCHED CORNER UNIT! 2 bedroom + den unit in one of Maple's newer, well maintained buildings. Featuring large windows and a sun-filled open-concept layout, this condo offers generous living space and beautiful natural light throughout. The functional den is perfect for a home office or guest space. Enjoy unobstructed views from the living area and bedrooms, along with modern finishes and a well-designed floor plan. Conveniently located close to shopping, transit, parks, schools, and major highways. Ideal for professionals, welldownsizers,or small families looking for comfort and style in a fantastic location. With an abundance of amenities and conveniences located within the building, you will never need to leave your home. However, if you decide to the Maple GO is at your doorstep and it is undergoing a major expansion to offer even more convenience! (id:53661)
14 Lady Diana Court
Whitchurch-Stouffville, Ontario
Remodeled and expanded custom kitchen featuring granite countertops, providing a scenic view of the backyard oasis. Nestled within an exclusive community of luxurious estate homes on an impressive 3/4 acre lot with 3-car garage. The main floor features a formal living room with natural light, and a cozy family room with the fireplace. The luxurious primary bedroom boasts ample space, an ensuite, and a charming Juliette balcony. Finished basement with the second fireplace. The outdoor space is an entertainer's dream, featuring an inground saltwater pool, hot tub, barbeque area, patio space, and a screened gazebo. This residence combines modern amenities with elegant design, offering a perfect blend of comfort and sophistication. Conveniently located just minutes away from the 404, shopping, parks, schools, and the Bloomington Go Train Station. (id:53661)
268 Carrier Crescent
Vaughan, Ontario
Spectacular Home Nestled On A Quiet Street In Desirable Patterson Neighbourhood. Positioned On A 45x110ft Lot. Over 3000+ Sqft of Living Space. Great Family Home Featuring 4 Large Bedrooms and 3 Full Baths on 2nd Floor. Gourmet Kitchen W/Granite Counter Thru-Out And Island, Overlooks The Family Room, Perfect For Entertaining. Bright Family Room W/Gas Fireplace. Hardwood Floors Throughout 1st, 2nd Floor And Basement. Main Floor Laundry. Access To Garage. Professionally Finished Basement Featuring Wet Bar, 3-Pc Bath, And Entertainment Area. Conveniently Located Within Walking Distance To High Rated Schools Including French Immersion: Dr. Roberta Bondar PS, St. Cecilia CES, Romeo Dallaire PS. Close To Pheasant Hollow Park, Yummy Market,Highland Farms, Walmart, Marshalls And GO Stations. (id:53661)
224 Appleton Court
Newmarket, Ontario
Top 5 Reasons You Will Love This Home: 1) Tucked away on a quiet court and bordered by lush mature trees, this executive end-unit freehold townhome offers rare privacy and a premium setting; with its prime lot and tranquil surroundings, its a true hidden gem in the heart of Newmarket 2) Upstairs, two generously sized bedrooms each enjoy their own ensuite privileges, creating an ideal layout for guests, older children, or multigenerational living arrangements with added privacy 3) The finished walkout lower level provides the flexibility of a third bedroom or a cozy family space, complete with French doors that open to the beautifully landscaped yard that feels like a peaceful retreat 4) Built with high end materials and high efficiency heating system, this home has lower than average utility costs, excellent soundproofing and beautiful finishings 5) Perfectly positioned just minutes from transit, charming Main Street, Pickering College, and Upper Canada Mall, this home blends nature, comfort, and convenience in one thoughtful package. 1,841 above grade sq.ft. Visit our website for more detailed information. (id:53661)
389 Concession 2 Road
Brock, Ontario
Experience The Perfect Blend Of Rustic Charm And Modern Sophistication In This New Custom-Built 2-Storey Home, Nestled On A Peaceful And Private 10-Acre Property Just Minutes From Uxbridge. Surrounded By Nature, This Unique Home Offers The Ideal Balance Of Luxurious Living And Outdoor Adventure, With Scenic Trails And A Tranquil Stream To Explore. Soaring 26-Ft Ceilings And Floor-To-Ceiling Windows Fill The Open-Concept Kitchen And Great Room With Natural Light, While Rich Wood Accents And Quartz Finishes Add Warmth And Elegance. The Main Floor Features Two Spacious Bedrooms In Separate Wings For Privacy. The Primary Retreat Includes A Spa-Like Ensuite And Private Deck Walk-Out; The Second Bedroom Has Access To The Shared Back Deck. Upstairs Offers Two More Bedrooms, An Exercise Room, And A Flexible Office/Media Space. Enjoy Outdoor Living With Front And Back Decks, A 3-Car Drive Through Garage With 9 Ft Doors & 100 Amp Service, Main Floor Laundry, And Nearly 1600 Sq Ft Of Unfinished Basement Space Ready For Your Vision. A Rare Opportunity To Enjoy Space, Privacy, And Nature. Truly One Of A Kind! (id:53661)
112 Lormel Gate
Vaughan, Ontario
Location, Location! This beautifully maintained home is situated near Weston Road & Major Mackenzie, offering excellent convenience and comfort. Key Features: Finished basement with 2 separate entrances and private laundry currently rented (Tenant can stay or leave). Spacious double garage plus 3 additional driveway parking spaces. Primary bedroom with Ensuite for added privacy and luxury. Beautifully renovated interior move-in ready. Nice balcony overlooking the backyard perfect for relaxing or entertaining. Central vacuum system for added convenience. Steps to all amenities, including Hwy 400, Hwy 407, Wonderland, and the Vaughan Metropolitan Centre (Jane & Hwy 7 subway station). This house is truly unique in so many ways. A must-see! Don't hesitate to bring your pickiest clients they wont be disappointed. (id:53661)
213 Woodbridge Avenue
Vaughan, Ontario
Here Is The One You've Been Waiting For! True Pride Of Ownership Throughout. Located In The Vibrant Woodbridge Ave Neighbourhood, Only Steps To Everything Market Lane Has To Offer, From Shopping , Chic Boutiques, Restaurants & So Much More. This Townhome Does Not Fall Short Of It's Prestigious Location. Tasteful & Elegant Finishing Highlight This Home With Southerly Exposure For Plenty Of Natural Light. Engineered Hardwood Flooring & New Ceramic Tile On The Top 2 Floors, Oak Staircases With Wrought Iron Pickets, Renovated Family Sized Kitchen With A Custom Backsplash A Breakfast Bar & Renovated Bathroom. Free Flowing Open Concept Floor Plan & The Lower Level Features A Walk Out + A Walk - In From The Garage. You Will Be Proud To Call This Place Home! Plenty Of Visitors Parking In Complex. (id:53661)
102 Herrema Boulevard
Uxbridge, Ontario
Executive Solid Brick 5 Bedroom, 4 Bathroom, Immaculate 2647Sq/F 2-Storey Family Home Located In The Heart Of Uxbridge, Presenting With Picturesque Park & Green Space Views With No Neighbours Across Offering The Ultimate Privacy & Spectacular Views. A Poured Concrete Covered Front Porch & Grand Foyer With New Upgraded Double Door Entry Welcomes You Inside Where You Will Find 9Ft Ceilings, Gleaming Hardwood Flooring, An Inviting Family Room, Formal Dining Room & A Fabulous Gourmet Eat-In Kitchen W/Polished Granite Countertops, Large Breakfast Bar, Ample Additional Pantry Cabinetry, A Gas Range & Stainless Steel Appliances. Open Concept Well-Appointed Kitchen/Living Room Combo Is Complete With Cozy Gas Fireplace, Upgraded Stone Mantel W/Built In Shelving & A Walk-Out To Fully Fenced Private Backyard & Includes A Large 39' X 14' Covered Porch & Entertainment Patio. The Oversized Mudroom Includes Built In Direct Garage Access. The Second Level Showcases An Elegant Primary Suite Including His & Her Walk-In Closets & A Newly Upgraded Luxurious 5Pc Spa-Like Ensuite Bath W/Soaker Tub, His & Her Sinks, Stone Countertops & Rainfall Shower. The 5th Bedroom Is Converted To A Convenient Second Level Laundry Room & Includes Butcher Block Wood Countertops, Folding Table & B/I Cabinetry. Jack & Jill Bathroom Provide For Semi-Ensuite Bath For 2 Auxiliary Bedrooms. Desirable Second Level Walk-Out To Private Juliette Balcony Overlooking Park & Green Space. Spacious Partially Finished Lower Level Offers Rec Room, Gym Area & Extra Storage Space. Ample 4+ Car Parking Plus 2 Car Garage. Located Just A Short Walk To Nature Trails & Pond, Schools, Park, Amenities & Convenient Access To Commuter Routes. Extra-Blown Insulation In Attic. All New Windows & Back Door (2021). Top Of The Line Lennox Variable Furnace W/Steam Humidifier. Brand New AO Smith Owned Hot Water Tank. New Hardscape & Interlocking, Armoured Stone & Raised Garden Beds & So Much More! (id:53661)
34 Quigley Street
Essa, Ontario
Top 5 Reasons You Will Love This Home: 1) Designed for everyday comfort and effortless entertaining, the spacious open-concept main level features a bright eat-in kitchen with newer appliances and a stylish backsplash, a welcoming living room with modern laminate flooring, and a convenient powder room, all combining flow and functionality 2) The upper level offers three generously sized bedrooms, including a primary suite with dual closets, along with a well-appointed 4-piece main bathroom, ideal for families or those needing flexible space for guests or a home office 3) The finished basement expands the homes living space with a cozy family room perfect for movie nights or game time, plus a laundry room and ample storage to keep everything organized 4) Venture outside to enjoy a fully fenced backyard complete with an awning for shade, thoughtful landscaping, a garden shed, and plenty of space for kids, pets, or summer entertaining, with backyard access available through the home, the garage, or the side yard for added convenience 5) Located in a desirable, family-friendly Angus neighbourhood, this home is connected only by the garage, offering extra privacy; with inside garage entry, loft storage, backyard access, and proximity to parks and amenities, its a move-in-ready option you'll be proud to call home. 1,285 above grade sq.ft. plus a partially finished basement. Visit our website for more detailed information. (id:53661)
906 - 7171 Yonge Street
Markham, Ontario
7171 Yonge St is part of the sought-after World on Yonge complex, offering residents a blend of style, comfort, and convenience. The building features modern amenities and is connected to Shops on Yonge, a bustling shopping mall with diverse retail, dining, and service options, making daily errands and entertainment effortless. The area is family-friendly, with top-rated schools nearby and several lush parks such as Pomona Mills Park and York Hill District Park, perfect for outdoor activities and relaxation. For food lovers, the neighbourhood boasts an array of restaurants, from classic burgers at Golden Star Drive In to upscale dining at The Octagon. Commuters will appreciate the easy access to public transit and major roadways, ensuring seamless connectivity to downtown Toronto and beyond. This location truly delivers a dynamic urban lifestyle with a welcoming community feel, ideal for professionals, families, and anyone seeking convenience and comfort in one of the GTAs most vibrant corridors. (id:53661)
503 Silken Laumann Drive
Newmarket, Ontario
Beautifully Renovated Bungalow with Finished Basement, Stunning Kitchen with 9' Waterfall Island, Recessed Lighting/Runway Light, Custom Sliding Doors to Outside-Private Oasis Featuring In-Ground Salt Water Pool, Hot Tub and Family Size Deck with Composite Flooring. Bathrooms 2024, Windows Updated 2014-2024, Furnace 2020, Central Air 2020, Hydro 100 amp, On-Demand Hot Water System 2017, Water Softener 2025, High-Powered Air Exchanger/Purifier 2019. Kitchen includes Dual Fuel Stove-36" 2019-Electric Oven & Gas Cooktop, Built-in Dishwasher 2014, Beverage Fridge 2019, Waterfall Island and Extra Window. Laundry includes All-in-one Washer/Dryer (2023). Central Vac Roughed in by Builder. Buyer to check. Sliding Doors to Outside Deck from Family Room. Deck is pressure treated and 19' wide (2014) In-Ground Sprinkler System. Inground Salt Water Pool with Safety Fence, Liner 2023, Pump 2025, Filter 2022, Heater 2020. Hot Tub 2012 - Custom Built into Deck - easy access for maintenance - built on concrete slab. Hot Tub Motor 2020. All maintained professionally and working fine - some features included in Accessory Pack i.e. Water Fall and Speakers not working - Included in As-Is-Condition. Lower Level Rec Room is Gym. Close to Walking Trails and Hospital. All Electric Light Fixtures, All Window Coverings, All Appliances (detail above), BBQ Gas Outlet (id:53661)
1135 Poplar Drive
Innisfil, Ontario
Top 5 Reasons You Will Love This Home: 1) Adore this recently updated 3 bedroom bungalow nestled in commuter-friendly Gilford 2) Spacious primary bedroom complete with a walk-in closet and a luxurious 4-piece ensuite, offering the perfect space to unwind 3) Enjoy peace of mind with a host of new upgrades, including a reshingled roof, windows, hot water heater, furnace, and central air unit, all recently replaced for your comfort and security 4) Step outside to beautifully revamped landscaping, a new fence, a detached two car garage, a freshly paved driveway with inground lighting, and an inground sprinkler system ensuring easy maintenance for a lush, vibrant yard 5) This home is loaded with extras, featuring all-new appliances, interior and exterior speaker systems, a Ring doorbell camera, and so much more. 1,293 above grade sq.ft. Visit our website for more detailed information. (id:53661)
3830 East Street
Innisfil, Ontario
Top 5 Reasons You Will Love This Home: 1) Five bedroom sidesplit situated on a generous half-acre lot, just minutes from the stunning FridayHarbour and the shores of Lake Simcoe 2) Expansive backyard oasis featuring a delightful above-ground pool, ideal for summer fun and creating lasting memories with friends and family in your very own outdoor haven 3) Established in a family-friendly community boasting easy access to multiple serene beaches and scenic water access points, offering endless opportunities for outdoor recreation and relaxation for your household to enjoy 4) Seamless kitchen and living room that serves as the heart of the home, providing a warm, welcoming space for family gatherings, meal prep, and cozy nights in 5) Upgraded with a new well pump (2024) and iron filter (2025), ensuring peace of mind and water quality, with atotal of 1,913 square feet of beautifully finished living space. 1,273 sq.ft. plus a finished basement. Age 31. Visit our website for more detailed information. (id:53661)
1101 - 7300 Yonge Street
Vaughan, Ontario
Prime Yonge & Clark Location. Luxurious Skyrise Towers. Immaculate, sunny, extra-large inner corner condo (1561 sf). West exposure and large windows provide tons of natural light. This is a sought-after split bedrooms model with a fabulous layout: enjoy the view from the panoramic windows of the gigantic spacious combined living room-dining room perfect for entertaining. The oversized primary bedroom has a large walk-in closet, a 4 piece ensuite and a walk-out to the balcony. The kitchen features an eat-in area with a panoramic window overlooking green space. The laundry room comes with full size side-by-side washer and dryer and offers quite a bit of extra storage/shelfing space. All utilities, use of amenities and cable TV are included. One Parking spot with EV Charger. (id:53661)



