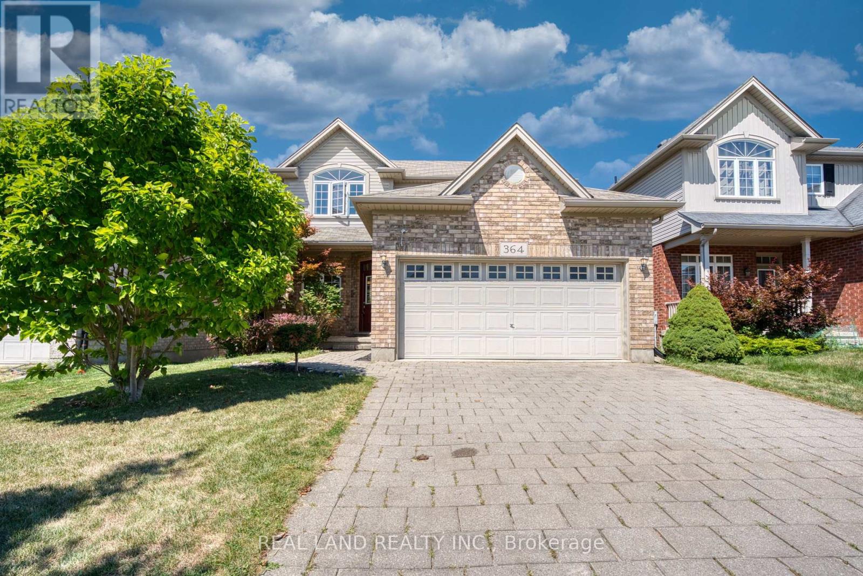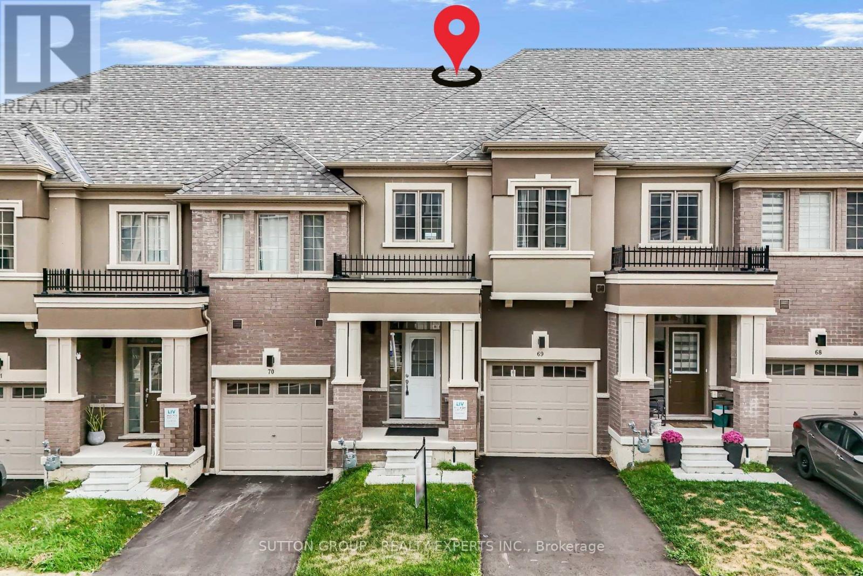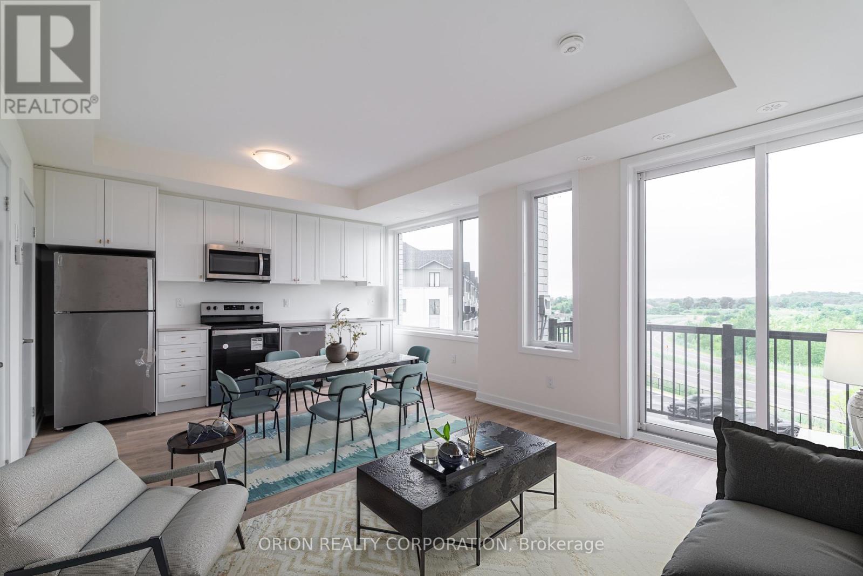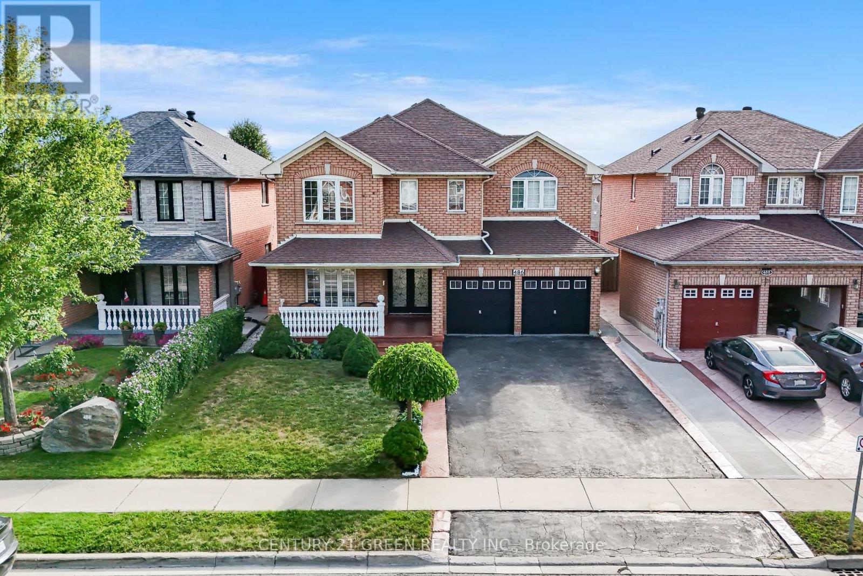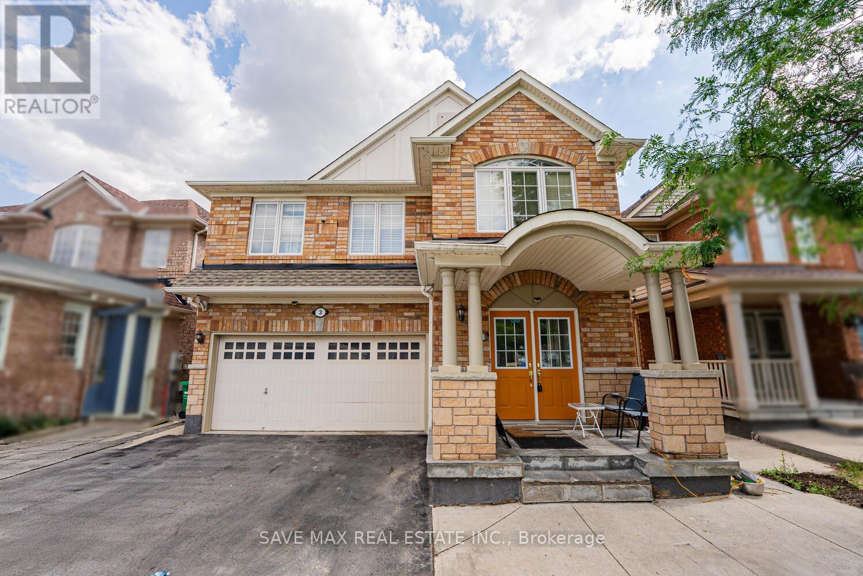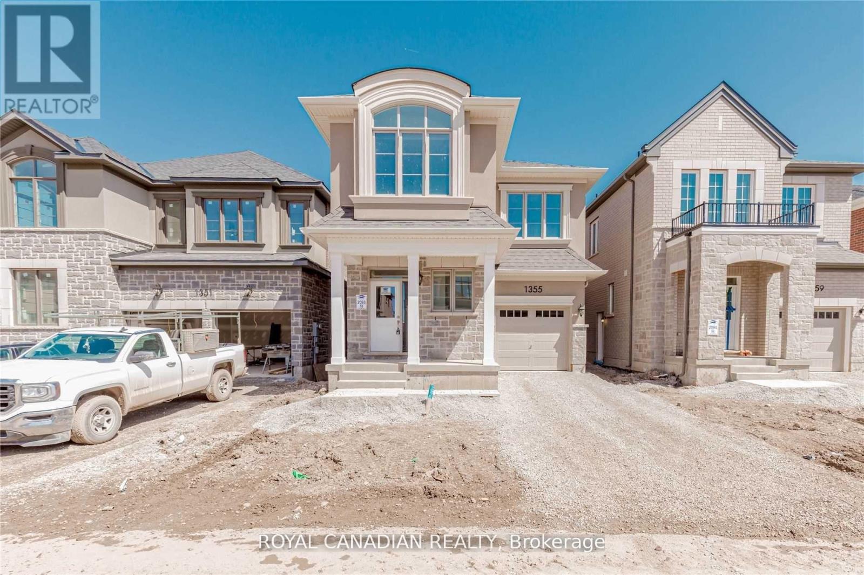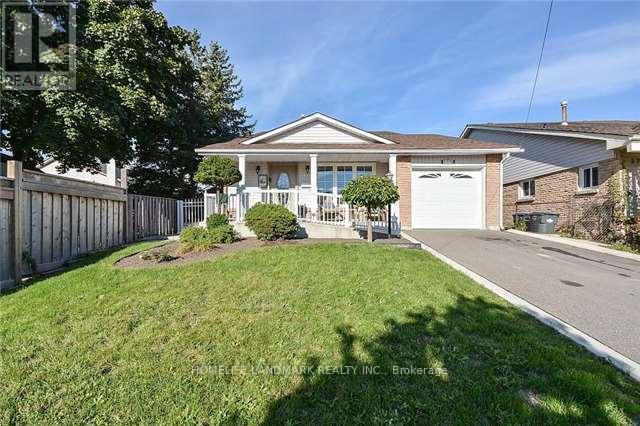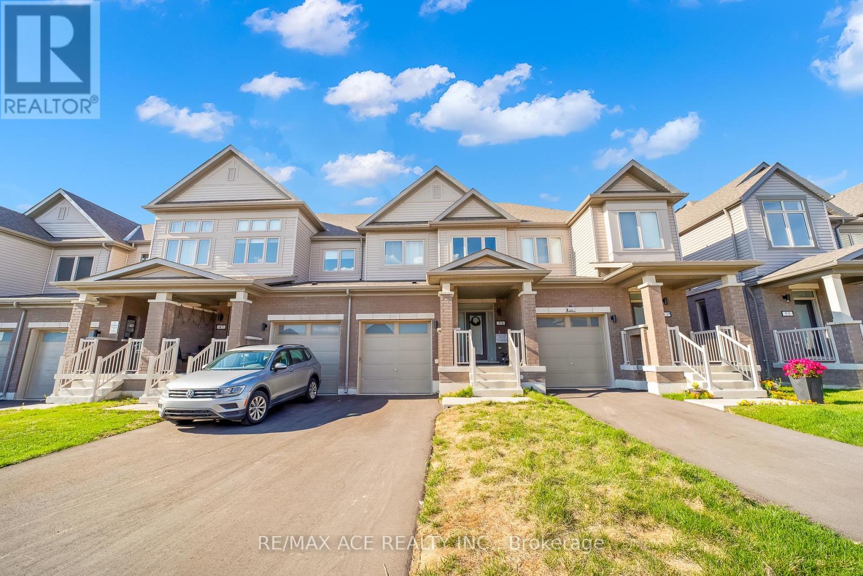1508 - 65 Southport Street
Toronto, Ontario
Location! Location! Location! Welcome to Grenadier Gardens in the Swansea neighbourhood, between Windermere Avenue and South Kingsway. With just under 1200sf, this 3 bedroom, 2 bath suite features extremely large bedrooms and a large open-concept living and dining area with a walkout to a generous South-facing private balcony perfect for enjoying sunrises and sunsets. One of the most special features of this unit is the breathtaking views of High Park, The Toronto Waterfront and the city from the balcony. A private laundry room with a full size washer and dryer, and ample storage contained right within the unit. Conveniently located just a short walk from High Park, the lake, and the Humber River, you can explore nearby trails, kayak the Humber, or relax by the water. Enjoy the tranquility of this quiet neighborhood with a TTC stop only a minute away and easy access to the highway. Just minutes from Bloor West Village and Roncesvalles, this serene retreat offers quick access to downtown living. **EXTRAS** Comes with an underground parking space, and all-inclusive utilities which also includes cable & internet! Condo amenities include indoor pool with whirlpool, sauna, exercise room, visitor parking, billiards room, party room, and hobby room. (id:53661)
22 Summit Crescent
Belleville, Ontario
Discover refined living in this newly constructed two-story detached home featuring three spacious bedrooms, three modern bathrooms, a Double Car Garage, and a 3 Car parking on private driveway. Ideally Located behind the CAA Arena and just one intersection from the 401 Highway exit at Cannifton Road, this property offers both convenience and connectivity. The interior boasts 9-foot ceilings and elegant laminate flooring throughout, complemented by an open-concept main floor that seamlessly integrates the living, dining, kitchen area and powder room complete with a Center Island and Stainless Steel appliances. Living room w/o on huge patio, The primary suite on main floor includes a walk-in closet and a luxurious five-piece ensuite, while two additional well-sized bedrooms share a full bathroom on the upper level, which also features a dedicated laundry area. Garage has automatic Garage Door Opener. This thoughtfully designed home blends comfort, style, lots of day light and functionality making it a place you will be proud to call your own. NEED 12 HR NOTICE BOOK ALL SHOWINGS TIME 10 AM TO 6 PM TENANT OPEN THE DOOR. PLEASE DO NOT GO WITHOUT TENANT ARUND DUE TO PETS. (id:53661)
86 Canters Close
Kitchener, Ontario
Experience unparalleled comfort and luxury in this stately custom-built executive bungalow,this rare gem spans over **6,600 sq. ft.** of finished living space across two bright levels.A masterpiece in the prestigious Hidden Valley neighborhood. More than a home, it's an elegant retreat offering privacy, sophistication, and convenience, nestled in the heart of the city.Set on a sprawling estate lot, . Designed for both family living and seamless entertaining, the open-concept plan boasts soaring ceilings, coffered details, multiple fireplaces, and radiant heated floors. The main floor welcomes you with a formal living area and dining area, a great room featuring craftsman built-in entertainment wall, and flowing spaces ideal for gatherings. A chef's kitchen. The primary suite is a private retreat with sitting area, fireplace, a spa-like 5-piece ensuite, custom walk-in closet, and a deck walkout to lush views. Two additional bedrooms share a full bath, while a fourth bedroom doubles as an office/den-perfect for work-from-home living.Step outside to your private resort: a saltwater pool, cabana with built-in BBQ, full washroom, shower, and craftsman finishes. Professional landscaping, patio, and privacy fencing create an ideal backdrop for outdoor living.The lower level shines as a bright walk-out with heated polished concrete floors, a family room, office, hobby space, prep kitchen, two bedrooms, and full bath-perfect for in-laws or multi-generational living.Car enthusiasts will appreciate the oversized triple garage with direct access to mudroom and basement.Recent upgrades include: new furnace & AC (2021), appliances (2022), tankless hot water (2022), heated pool/cabana, landscaping, sprinklers & lighting (2023), plus fresh mulch/maintenance (2025).Located in sought-after Hidden Valley, enjoy tranquility with quick access to schools, shopping, highways, transit, and more. A once-in-a-lifetime offering where timeless design meets modern luxury. (id:53661)
14 - 364 Skyline Avenue
London North, Ontario
Location, location, prime location! Welcome to 364 Skyline Avenue a spacious 4+1 bedroom, 3.5-bath family offering approximately 2,680 sq. ft. of living space in one of the citys most desirable neighborhoods. Featuring a fully finished walkout basement, this property provides both comfort and versatility to suit your familys lifestyle.Enjoy a host of recent updates, including a new ceramic floor (2024), washer and dryer (2019), kitchen appliances (2019), air conditioning (2019), and a water heater (2018).Perfectly situated within the highly sought-after Jack Chambers Public School and A.B. Lucas Secondary School zones ideal for families. only minutes from Masonville Mall, this home blends modern upgrades with everyday convenience, delivering exceptional value in an unbeatable location. walk out basement to patio, large rec room. Lower bedroom with large closet. This home has been well cared for and is ready for its next lucky owner. (id:53661)
69 - 620 Colborne Street W
Brantford, Ontario
Step Into This 1-Year-Old Townhouse Offering Modern Comfort & Practical Design. The Main Floor Features Beautiful Flooring Extending Into the Dining & Living Room, With a Kitchen Complete With Stainless Steel Appliances & a Contemporary Layout. Upstairs, Discover Three Spacious Bedrooms, Including a Master Bedroom With a 4-Piece Ensuite Bathroom, And Convenient Upper-Level Laundry. Enjoy the Convenience of a Walkout Basement, Ideal for Storage & Providing Direct Access to Your Private Backyard With a Patio, Perfect for Outdoor Gatherings. Located in the Sienna Woods Community, This Residence Is Close to Shopping, Schools, Parks, Highway & All Amenities. Highly Sought-After Residential Location, Perfect for Families. Ample Visitor Parking Available for Guests. A Fantastic Opportunity for Families Seeking Style, Function & Convenience. (id:53661)
125 - 1100 Sheppard Avenue W
Toronto, Ontario
Modern 2-Bed, 2-Bath Condo with EV Parking & Private Street Access | Prime Location near York UniversityDiscover the perfect balance of style, comfort, and convenience in this ground-floor condo, offering 689 sq. ft. of thoughtfully designed living space. The open-concept layout features a bright living and dining area, a spacious primary bedroom with ensuite, and a second bedroom with its own full bath.A rare bonus: direct private access from the street, giving you the feel of a townhouse with the ease of condo living. Ideal for students, professionals, or families who value both privacy and accessibility.Located just off Allen Road and minutes from Hwy 401, this prime spot connects you to everythingwalk to York University, TTC transit, Yorkdale Mall, grocery stores, and countless dining options.With EV parking included, this condo is perfect for those who want modern amenities and unbeatable connectivity. Whether commuting downtown or enjoying the neighborhood, this home fits every lifestyle. Dont miss the chance to lease this exceptional unit with rare private street access in one of Torontos most desirable areas! (id:53661)
2003 - 160 Densmore Road
Cobourg, Ontario
Attention first-time home buyers-you may also be eligible for the new First-Time Home Buyers'5% GST Rebate, making this the perfect time to step into homeownership! ** Welcome to this stunning brand-new, never-lived-in urban stacked condo townhome unit built by the award-winning Marshall Homes. This bright and spacious unit is flooded with natural light thanks to large windows and an open-concept design. Featuring 2 generous bedrooms, 1.5 bathrooms, in-suite laundry, a large great room, and patio, this home is ideal for comfortable everyday living and easy entertaining. Enjoy the convenience of included parking and the peace of mind that comes with the Tarion New Home Warranty. Move-in ready in just 30 days, this is a rare opportunity to own a stylish, low-maintenance home in one of Cobourg's most desirable neighbourhoods. Located close to all of Cobourg's top amenities-shopping, dining, parks, schools, and the waterfront- this unit offers the perfect blend of urban convenience and community charm. Whether you're starting out, downsizing, or investing, this turnkey property offers unbeatable value in a thriving, family-friendly area. Don't miss your chance to be the first to call this beautiful place home !** (id:53661)
1521 - 2485 Eglinton Ave W Avenue
Mississauga, Ontario
Welcome to the modern living at The Penthouse floor of Kith condos, a brand new never lived in penthouse suite perfectly situated in the vibrant Erin Mills community! Amazing views from the top floor Perfect for professionals, seeking comfort and convenience in a vibrant community and access to premium amenities including a basketball court with running/walking track, a fully equipped DIY workshop, state of the art theatre room, co-working space with Wi-Fi, indoor party room, and an outdoor dining area with BBQ for summer evenings.The home invites you into a bright, airy space with 9-foot smooth ceilings, Steps from Walmart, Credit Valley Hospital, Erin Mills Town Centre, top schools, shops, dining, and Cineplex. With convenient access to bus stops, Highways 403 & 407, the GO bus terminal, and nearby Streetsville & Clarkson GO stations, commuting is effortless. (id:53661)
212 - 2250 Bovaird Drive E
Brampton, Ontario
WELCOME TO THIS VERY WELL SITUATED UNIT WITH A **DOUBLE CAR UNDERGROUND PARKING** IN A HIGHLY POPULAR AREA OF BRAMPTON, WHERE BUSINESS IS PHENOMENAL. **AN EXCELLENT OPPORTUNITY FOR BUSINESS OWNERS/INVESTORS**. **RECENTLY RENOVATED (AUG 2025), NEW PAINT (AUG 2025), PROFESSIONALLY CLEANED (AUG 2025), THOUSANDS SPENT**. A VERY RARE UNIT WHICH OVERLOOKS A BEAUTIFUL HORIZON VIEW FROM A LARGE SIZE ROOM WITH LOTS OF SUNLIGHT, IN ADDITION TO 2 OTHER ROOMS. FEATURES A GOOD SIZE WASHROOM AND A HUGE RECEPTION/SITTING AREA. YOU ALSO HAVE ACCESS TO A VERY CONVENIENT KITCHEN. DON'T MISS YOUR OPPORTUNITY TO ACQUIRE THIS VERY SPACIOUS, GORGEOUS, AND WELL MAINTAINED 2ND FLOOR UNIT WITH UNLIMITED POTENTIAL FOR BUSINESS. 868 SQ FT. OF SPACE, AS PER THE SELLER. WALKING DISTANCE TO THE BRAMPTON CIVIC HOSPITAL, AND OTHER MEDICAL FACILITIES IN THE SAME BUILDING. SITUATED IN A PLAZA FULL OF GREAT AMENITIES, INCLUDING MANY RESTAURANTS. CLOSE TO THE HIGHWAY. BUILDING USES GEOTHERMAL HEATING FOR THE UNITS. EXTRAS: STATE OF THE ART BUILDING. GROUND FLOOR LEVEL HAS CONFERENCE ROOM, URGENT CARE, PHARMACY, AND PHYSIOTHERAPY CLINIC. MOTIVATED SELLER. (id:53661)
486 Fernforest Drive
Brampton, Ontario
Welcome to this beautifully upgraded detached home located in the prime heart of Brampton that offers nearly 4,500 sq ft of total living space with thoughtful finishes throughout. As soon as you park in the driveway, the front of the home warmly welcomes you with serenely landscaped front yard featuring various shrubs, trees and marble stones. From the moment you enter inside, you are welcomed by Fresh coat of light neutral paint and completely carpet-free interior with modern pot lights, brand new porcelain tiles and elegant crown moulding. The main level offers a refined layout with separate formal living and family rooms ensuring privacy, comfort and entertainment. The upgraded kitchen impresses with extended cabinetry, stone countertops, and a drinking water filtration system, while the adjoining breakfast area walks out to a low-maintenance concrete backyard complete with a patio and shed perfect for family gatherings and hosting parties. Double door entry to the massive master bedroom leads to a spacious retreat that features his-and-her closets and a 4-piece ensuite with a soaker tub, brand new stone vanity, and newly upgraded tiled glass shower. The second bathroom has also been fully upgraded with a spa-like feel, including black panel framed sliding glass door, black faucets and a multi-jet rain shower. Bonus comes with separate entrance finished basement that features 3 additional bedrooms plus den further creating that huge rental income potential or even extended family living. Additional highlights include epoxy garage flooring with custom cabinetry, exterior security cameras, California shutter window coverings, stamped concrete walkway and porch. Area features schools, parks, trails with close proximity to Trinity Common Mall, Hwy 410, Public Transit & Professors Lake. Book your showing and experience the living this home and neighbourhood has to offer. *Basement currently rented at $3000/month* (id:53661)
89 Relton Circle
Brampton, Ontario
Beautiful 3 Bdrm semi detached House Located In A Great Neighborhood Of "Vales Of Castlemore" Upgraded Kitchen Cabinets, Hardwood Throughout, 9" Ceiling, Spacious & Sun Filled. No Other House On Front Yard, Faces A Beautiful Water Pond. Gas Fireplace. Oak Stairs W/ Iron pickets. Master W/ 4Pc Ensuite & Sunken Tub & W/I Closet. 2 parking included basement rented to other tenant. Laundry shared. And Is Close ToEverything You Will Ever Need Grocery, Parks, Restaurants, Shops and public transport. (id:53661)
15 Queen Street S
Mississauga, Ontario
Sought After Property On Queen St S. Streetsville. Zoned Mixed Use Residential & Commercial, Flexible Zoning. Big Lot W/ Ample Parking . Great Interior Layout W/ Fully Finished Basement That Includes Its Own Kitchen, Bathroom, Bedroom, & Separate Laundry on main and basement. Main Floor Features 2Bedrooms, Living Space, Laundry, 4 Piece Bath, & and optional another full bathroom. 2nd Flr Has An Additional 2 Bedrooms. Low Maintenance Exterior, Move In & Live. Short term/Long Term lease. You can contact for Residential or commercial. 75% Utilities. Close to all amenities, Bus stop restaurants, etc. Nice and clean unit, Separate entrance, (06) Six car parkings, immediate available. Landlord is ok for Full House lease as well. For further details, call listing agent at 647-998-9394 (id:53661)
3061 Isaac Avenue
Oakville, Ontario
Picture yourself looking out over a lush park and living in a semi-detached home in prestigious Oakville. Enjoy some of the best schools in Ontario & community amenities. This 3 bedroom, 2.5 bath semi-detached executive home, features 9' ceilings, rich dark hardwood floors, upgraded cabs, oak staircase, 3 sided natural gas, fireplace, Luxury master suite features a glass shower, soaker tub & walk-in closet, 2nd floor media room/office, pot-lights, Stainless Steel appliances and more! Overlooks open space and community park with splash pad. Weather you are looking for 1 year or 3 years + this property will service the most discerning tenants and serve as a great home for your family - Some of Ontario's best schools, great community amenities nearby - 2 rec centres, miles of trails and paths, shopping, easy access to major transit systems highways and trains. Approx. 25 min to Pearson International airport, 35-40 min to downtown Toronto and much more around the corner! Viewings available to prequalified+ AAA tenants, non smoking property. (id:53661)
128 Haines Drive
Caledon, Ontario
Custom-Built Luxury Home Completed In 2023 By Owner All Permits Closed. Located In The Quiet Neighbourhood Of Bolton This Exceptional Residence Features 4+2 Bedrooms And 5 Bathrooms With Superior Finishes Throughout. Exterior Fluted Composite Panelling Stucco And Brick Veneer Providing Long Term Longevity. The Thoughtfully Designed Layout Includes A Kitchen With Culinary Grade Appliances Porcelain Counters Offering A Private Walkout Balcony, Including a Walkout fromThe Lower Level Presenting An Abundance Of Natural Light And Seamless Indoor-Outdoor Living. The Home Is Equipped With Two Full Kitchens, Ideal For Multi Generational Living Or Extended Family Use .Three Laundry Rooms, With Spacious Principal Rooms And Attention To Detail Including A 1.5 Car Heated Garage. This Property Provides Both Functionality And Elegance In Every Space. All City Approved Design Drawings Available Upon Request Your Dream Home Awaits!! 10+++++ A Must See Make Your Appt Today! Open House Sep 13 From 12-3 pm (id:53661)
3 Gander Crescent
Brampton, Ontario
The house is located in the Vales Of Castlemore, which is a very quiet, family-friendly, desirable neighborhood near top-rated schools, parks, transit, shopping, and a few minutes from major highways. It's a 5-bedroom+2 detached home. The primary suite has a walk-in closet and a 4-piece ensuite. The home also features a fully self- sufficient unit with kitchen, bathroom, bedroom, and living space, separate entrance, and separate laundry. 2nd room can be used as storage or bedroom and Approx 6 total parking spots. (id:53661)
1193 Ingledene Drive
Oakville, Ontario
Exceptional Opportunity In Desirable Northeast Oakville. Semi-Detached Bungalow On Large Private Mature Fenced Property Located On Family-Friendly Cul-De-Sac. Home Features Bright Spacious Layout, Good-Sized Bedrooms With Eat-In Kitchen, Finished Lower Level With In-Law Suite, Above-Grade Windows And Separate Entrance. House Has Been Well-Maintained With Many Updates And Upgrades Over The Years. Furnace, Air Conditioning And Hot Water Tank (Owned) Approximately 7 Years Old. Large Garage 16 x 24 With Extra Wide Long Driveway. Hardwood Under Main Floor Broadloom. Several Area Schools Within Walking Distance, Falgarwood Public School, Sheridan Public School, Holy Family Catholic Elementary, And Iroquois Ridge High School. Enjoy The Many Parks, Nature Trails, Public Swimming Pool, Tennis Courts, Transit, Shopping, Restaurants, And Cafes In This Wonderful Mature Area. Conveniently Located To Sheridan College, Iroquois Ridge Community Center, Major Shopping, QEW 403 And 407 Highways. (id:53661)
1355 Lobelia Crescent
Milton, Ontario
Modern 4-bedroom, 3.5-bathroom detached home with 2,178 sq. ft. of living space available for lease in Milton's sought-after Soleil neighbourhood. Featuring a stylish open-concept kitchen with built-in wall oven, 9 ft ceilings, oak staircase, and a spacious primary bedroom with upgraded ensuite and walk-in closet, this home offers comfort and elegance. Enjoy the convenience of second-floor laundry, proximity to parks, shopping, and all amenities, plus walking distance to both public and Catholic elementary schools. (id:53661)
Lower - 2770 Quill Crescent
Mississauga, Ontario
Separate Entrance, No Need To Share Anything With Upper Level. 2 Bedroom Plus 1 Family Room(Could Be 3rd Bedroom), 1 Large Living/Rec Room With Wet Bar, 1 Washroom. Bright And Spacious. Close To Meadowvale Town Centre, Parks, Hwy 401/407, Go Station. (id:53661)
507 - 4099 Brickstone Mews
Mississauga, Ontario
Great Located Luxury Condo In The Heart Of Mississauga. Kitchen Has Stainless Steel Appliances, Under Mount Sink With A Modern Glass Backsplash. Balcony Accessible From Living/Dining Area With Clear View. Luxury Amenities Include Indoor Pool, Whirlpool/Sauna, Music Room, Gym And Rec Room. 24 Hours Security And Much More. Steps Away From Entertainment, Restaurants And Public Transit. (id:53661)
51 Sagewood Avenue
Barrie, Ontario
This stunning townhouse offers an exceptional opportunity to own a spacious 3-bedroom, 3-bathroom home in a highly sought-after location. Perfectly situated near Highway 400, South Barrie GO Station, scenic walking and cycling trails, top-rated schools, and vibrant shopping districts, this home is ideal for both commuters and families. Enjoy quick access to Friday Harbour Resort, golf courses, and year-round recreational amenities right at your doorstep! The exterior features charming curb appeal with a covered front porch and the convenience of no sidewalk, allowing parking for two vehicles in the driveway. Step inside to discover high-quality laminate and tile flooring throughout the main level and bathrooms, creating a modern and low-maintenance space. The open-concept kitchen boasts rich-toned cabinetry, a range hood, electric stove, and refrigerator, making it perfect for both everyday living and entertaining. The primary bedroom offers a private retreat complete with a 3-piece ensuite and walk-in closet, providing the perfect space to unwind. (id:53661)
323 Atkinson Street
Clearview, Ontario
Luxurious Executive End-Unit Aspen Ridge Residence Situated In The Prominent & Highly Coveted Neighbourhood Of Stayner, Surrounded By Exquisite Homes! Spectacular Beauty Offering 1569 Sqft Of Livable Space Including Features Like: The Primary Bedroom With Ensuite & Walk-In Closet On Main, Plus Laundry Conveniently on Main, Rarely Offered Loft Overlooking The Family Room, Loaded With Windows To Capture The Lush Green Scenic Outdoor Views, Gorgeous Vaulted Ceilings, Hardwood Throughout, Smooth Ceilings In Kitchen, Inside Access Door To Garage, Curb Appeal & NO SIDEWALKS! Perfectly Situated Close To Shopping, Schools, Walking Trails, Parks, Beaches & Ski Hills. With Easy Access To Hwy 26 & Airport Rd To Barrie, Hwy 400 & The GTA. (id:53661)
67 Ellesmere Street
Richmond Hill, Ontario
Nestled In Langstaff, one of Richmond Hill most safe, convenient, and family-friendly neighborhoods, this well maintained & upgraded end unit townhouse with finish basement home offers an exceptional blend of comfort, convenience, and community living. Bright & spacious living spaces with wide side yard. Owner has occupied for the last 15 years. Absolute move-in condition .Hardwood floor throughout. Back on & adjacent to green space .East facing backyard with stunning view .Sun-filled & southern exposure windows at living room. Open concept kitchen with extra pantry cabinet .Professional finished Basement with Library & heated flooring. Family room with fireplace .School bus available. En-suite master bedroom/walk-in closet. Top school zoon: St Robert Catholic High School( Ranked No 2 In Ontario), St John Paul II Catholic Elementary School(84/1219), Charles Howitt Public School. Steps to Yonge street, Viva Blue, Hillcrest Mall, T & T Supermarket, Walmarkt, restaurants ,Etc. Live In a vibrant & super convenient & decent community. A truly gem place to called it the sweet home. (id:53661)
516 Lynett Crescent
Richmond Hill, Ontario
This Executive Family Home Is On A Quiet, Child-Friendly Neighborhood. Bright & Spacious Residence Perfect For All Families. Beautifully Landscaped & Interlocked, Built-In Closet, 3 Bedrooms & 1 Bathrooms. Fully Upgraded Property. Close To Go Train/Public Transit, Hwy 404 & 407, Hillcrest Mall, Groceries, Banks, Restaurants & Schools. Top Ranked Bayview Secondary School. (id:53661)
545 Clifford Perry Place
Newmarket, Ontario
Ultra Luxury 5+1 Bedroom & 5 Bathroom Detached* Backing Onto Green Conservation* No Neighbours Behind* Backyard Oasis W/ Sunny Southern Exposure* Rare 136Ft Deep Pool Sized Backyard* Finished Walk-Out Basement W/ Income Potential* Beautiful Curb Appeal* Stucco Exterior* Large Covered Front Porch W/ Sitting* Professionally Interlocked Front & Backyard* High 9ft Ceilings On Main & 2nd Floor* 2nd Floor Laundry* 8ft Tall Interior Doors* Chef's Kitchen W/ Tall Custom White Cabinetry *Modern Hardware* Quartz Counters* Backsplash* High End Kitchen Appliances W/ Gas Cooptop* Wall Oven & Microwave Combo* Breakfast Area Walk Out To 25ft x 15ft Sun Deck W/ Stairs To Yard* Custom Waffle Ceilings Combined *Potlights* Feature Wall & Gas F/P In Family Rm* Open Concept* Suspended Ceiling W/ Recessed Lighting In Dining Room* Expansive Window Overlooking Front Porch In Living* Private Office On Main Floor* Arched Staircase To 2nd Floor W/ Iron Pickets* Primary Bedroom W/ French Door Entry* Suspended Ceiling W/ Recessed Lighting* 3 Closets* Windows Overlooking Greenspace* 5PC Spa-Like Ensuite W/ Dual Vanity *Quartz Counters* Standing Shower W/ Glass Enclosure* Freestanding Tub* All Spacious Bedrooms On 2nd W/ Ensuite Access & Large Closet Space* Finished Walk-Out Basement W/ Huge Multi-Use Rec Area *Large Bedroom W/ Window & Door* Full 3PC Bathroom* Perfect For Leisure, In-laws Or Income Potential* Minutes To Shops On Yonge St, THE GO, Public Transit, Top Ranking Schools, Community Trails & Easy Access To HWY* Rare Home On Street W/ Extended Lot* Must See* Don't Miss! (id:53661)




