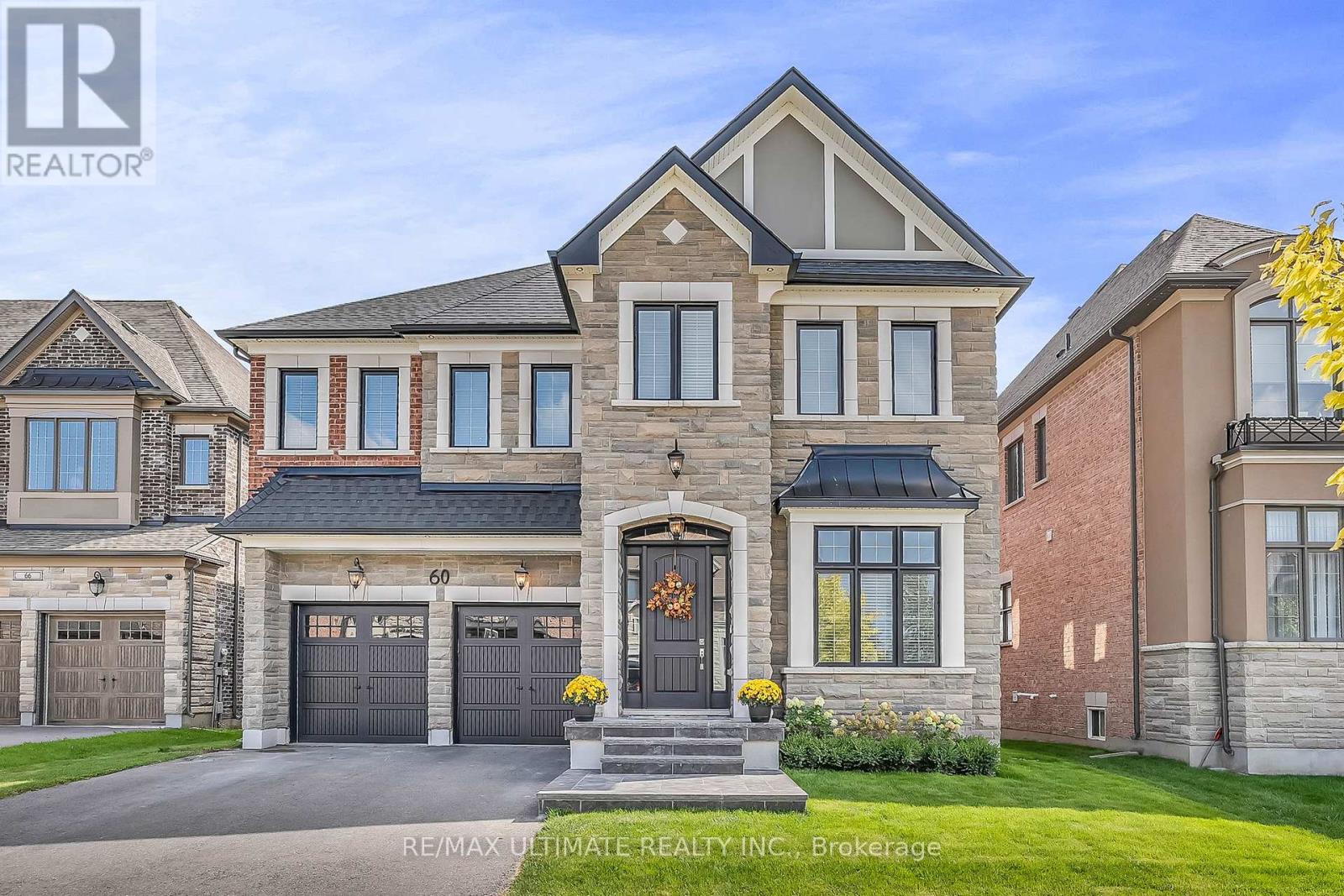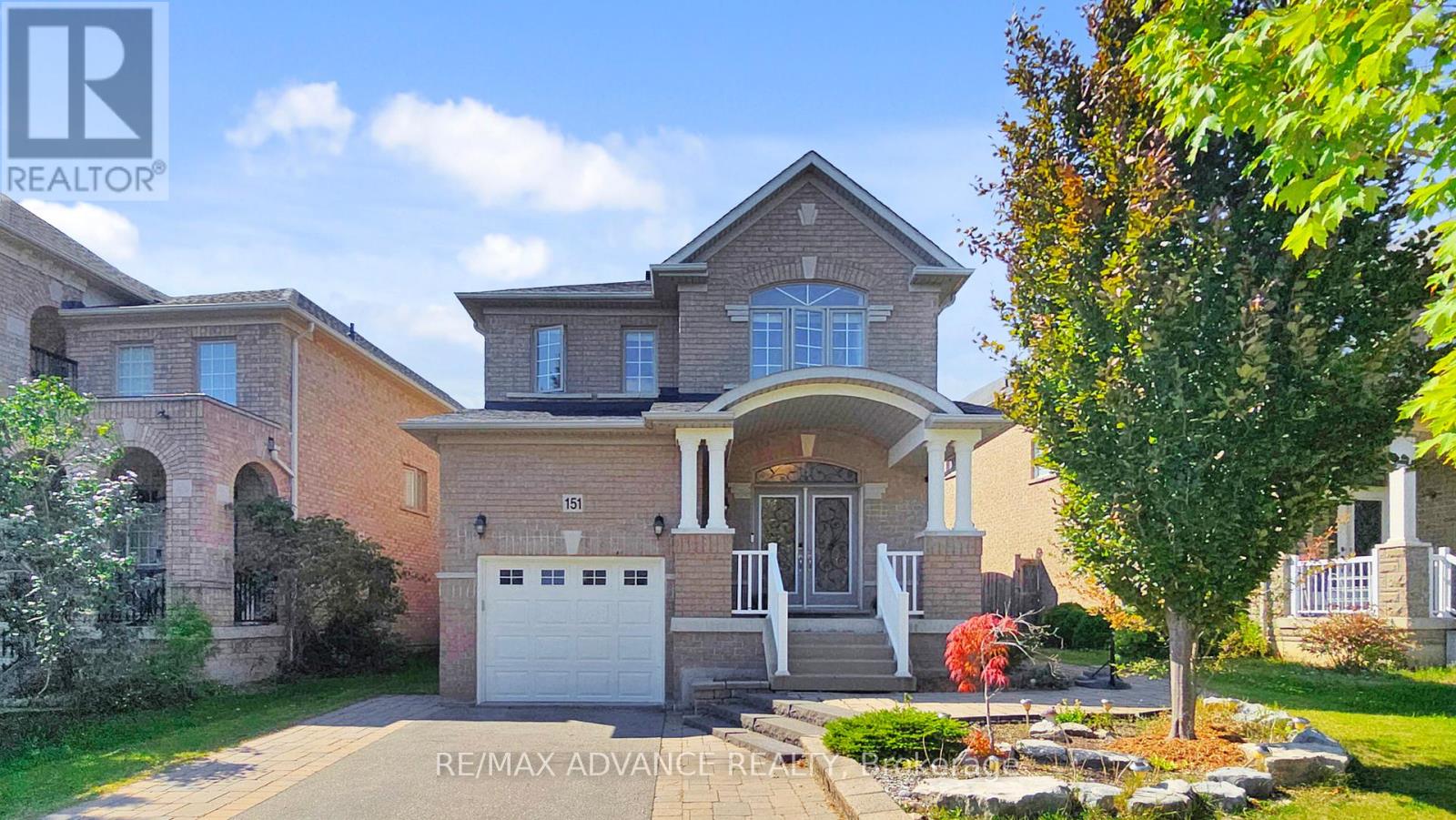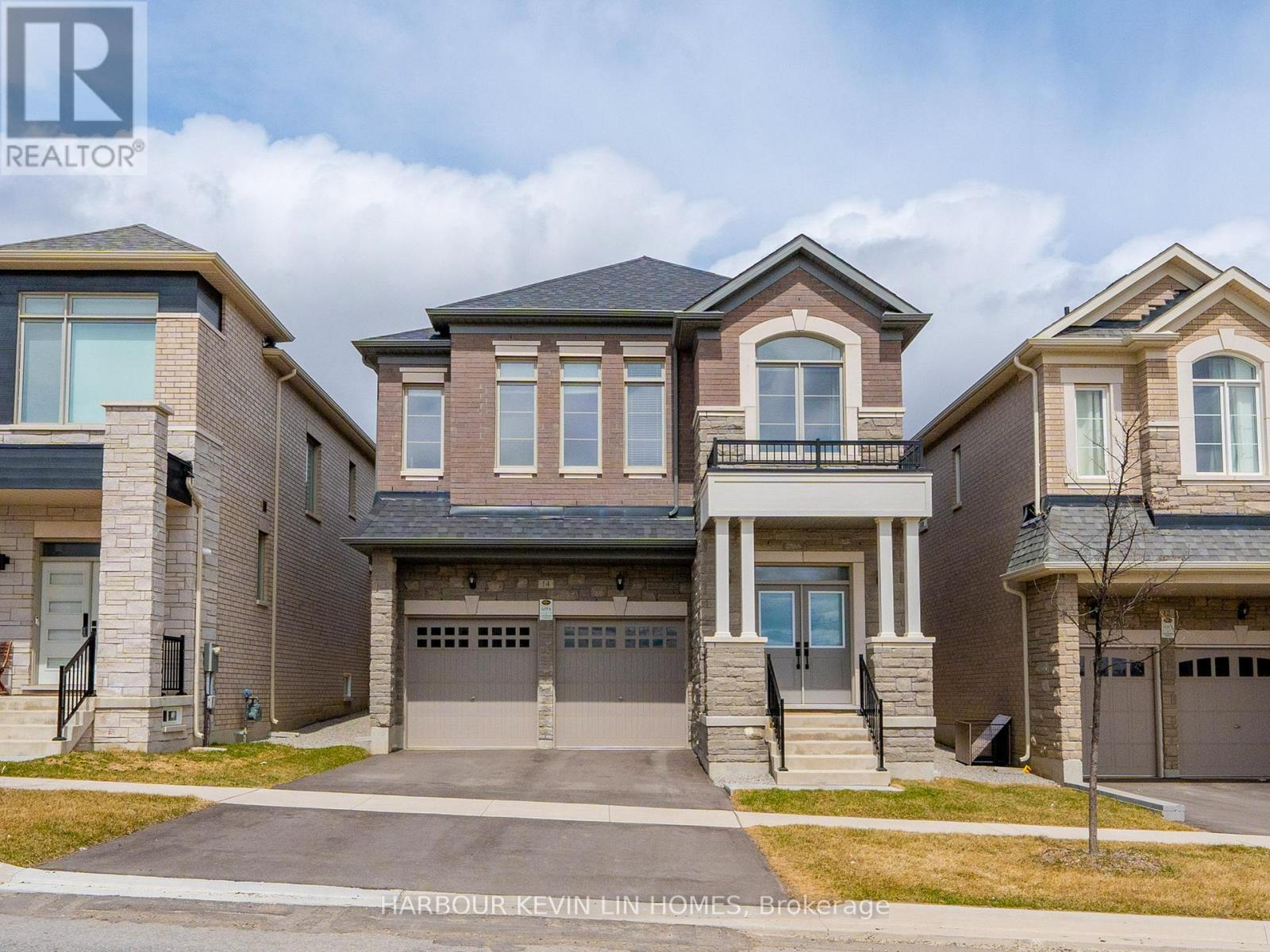49 Mccauley Drive
Caledon, Ontario
Exquisite Custom-Built Bungalow Nestled On The Prestigious Caledon Woods Golf Course, Showcasing Timeless Design And Refined Luxury Throughout. This Beautifully Renovated 3-Bedroom Residence Features Soaring Vaulted Ceilings, A Grand Foyer, And A Gourmet Chefs Kitchen Complete With Wolf 6-Burner Range, Double Oven, Sub-Zero Refrigerator, Quartz Countertops, And Heated Floors. The Elegant Great Room Impresses With Its Vaulted Ceiling, Gas Fireplace, Custom Millwork, And Expansive Windows Overlooking Lush Greenery. The Primary Suite Offers A Spa-Inspired 4-Pc Ensuite And Dual Walk-In Closets, While A Main-Floor Den And Laundry Add Convenience. The Fully Finished Walk-Out Lower Level Extends The Living Experience With Open Living Space, A Wet Bar, Home Gym, Office, 4pc Bathroom, Solarium with Heating & AC, Second Laundry, And Direct Access To A 3-Car Built-In Garage. Truly Exceptional, This Estate Offers Garage Parking For 10 Vehicles: A 3-Car Attached Garage, 3-Car Lower-Level Built-In, Plus A Detached 4-Car Garage With Loft Ideal For Additional Living Or Storage. Set Amidst Professionally Landscaped Grounds, This Residence Combines Elegance, Functionality, And Rare Distinction In One Of Caledon's Most Coveted Settings. (id:53661)
33 Portstewart Crescent
Brampton, Ontario
Absolutely Stunning!! 4+2 Bedrooms 4 Washroom!! 2 Bedrooms Legal Basement Apartment!! Upgrade Kitchen, Quartz Countertops in Kitchen and Washrooms. Hardwood Floor on Main Floor. Separate Family and Living Room. Pot Light, Oak Staircase, Extended Driveway, upgraded Washroom, Close to Mount Pleasant Go Station and Shopping Center. Carpet Free. (id:53661)
626 - 8 Beverley Glen Boulevard
Vaughan, Ontario
Bright and beautiful 2 bedroom, 2 bathroom condo offering 724 sq ft of stylish living space with a 177 sq ft terrace and unobstructed west views over Thornhill. A thoughtfully designed split-bedroom floor plan provides privacy and function, while the modern chefs kitchen showcases quartz countertops, a centre island, and premium built-in stainless steel appliances. The primary suite features a sleek 3-piece ensuite. Parking, locker, and high-speed internet are included for added convenience. Perfectly positioned in a vibrant, walkable community with Promenade Mall, groceries, shops, banks, and TTC just steps away offering a true luxury lifestyle without the need for a car. 1 Parking, 1 Locker included. (id:53661)
Bsmt - 392 Becker Road
Richmond Hill, Ontario
Spacious and bright 2-bedroom basement apartment in a detached bungalow, located in Richmond Hills quiet and safe Crosby area. This unit offers a separate entrance, ensuite (not shared) washer & dryer, and 2 tandem parking spots. Excellent location with easy access to Hwy 404, public transit, GO Station, parks, shopping, and top-ranked schools including Crosby Heights PS and Bayview SS (IB program). Photos were taken prior to the current tenants moving in. (id:53661)
60 Cairns Gate
King, Ontario
Executive sun filled luxury meets nature on a ravine lot tucked on a quiet cul de sac. Stunning just under 4000 ft2 executive home on a south-facing ravine lot with walkout lower level. Featuring 10 ft ceilings on main, 9 ft upstairs, 9ft lower, hardwood floors, and designer finishes throughout. The dream kitchen boasts quartz countertop, custom cabinetry, hidden pantry wall, servery and ample storage. Over 300k in improvements of custom upgrades and designer finishes.Open concept living room with dual-sided fireplace flows into the formal dining, perfect for entertaining. Upstairs offers a flexible family room (easily a 5th bedroom), laundry, and 4 generous bedrooms, each with its own ensuite or semi-ensuite. The primary retreat includes a spa-like ensuite, his & hers vanities with free standing tub and oversized shower. Elevator space roughed in.Enjoy outdoor living on the new oversized covered Loggia overlooking the ravine w/ gas fireplace and BBQ gas line. Add a pool or fire pit to the backyard. See feature sheet for details. Minutes to Hwy 400, GO Transit, Country Day School, Villanova and Zancor Recreation Complex. Don't miss this must see multi-generational home. (id:53661)
151 Laramie Crescent
Vaughan, Ontario
Stylish Fully Detached 4-Bedroom Home in Prime Patterson! Nestled on a premium 47 ft sidewalk-free lot, this gem boasts a breathtaking open-concept main floor with 9 ft smooth ceilings, gourmet dine-in kitchen with granite countertops & breakfast bar, stainless steel appliances, gleaming hardwood floors, LED pot lights, gas fireplace, and closet organizers. Spacious bedrooms with 2nd floor laundry. Highlights include a new roof (replaced in 2023), stone backyard with BBQ gas line, new range hood (replaced in 2023) and a finished basement featuring an entertainment area, bedroom with ensuite, gym, and office. This move-in ready home combines style, comfort, and functionality! (id:53661)
6 Heart Lake Circle
King, Ontario
King's Calling. An Exclusive Collection of 89 refined luxury homes on premium Lots. Luxury and nature at its finest! 4bdr/4bath brand new home, approx. 3300sqf, fresh from the press! IMMEDIATE POSSESSION. Carpet free and built with exquisite taste by Zancor Homes. High Ceilings, Large windows, Bathroom in every bedroom. Tons of storage space and desirable open concept layout! High- end appliances, gas WOLF Stove, Sub Zero Extra large fridge. A Way of Life That Defies Convention and Follows the Dream. Storied streets and modern amenities, rich natural beauty and exciting urban experiences: King City is the stage for contemporary living. Experience a diverse range of cuisine, charming boutiques, top schools and expansive golf courses. Stay connected with Hwys 400 and 404, and the King City GO Station, minutes away. Fernbrook Homes is one of Canada's leading builders and is widely recognized for their outstanding commitment to creating distinctive communities. See it now (id:53661)
247 Hedge Road
Georgina, Ontario
Cozy Lakeside Cottage Nestled On A Beautiful Lot Along Scenic Hedge Road. Enjoy 2 Bedrooms, 2 Bathrooms, Lovely Views Of The Lake From Multiple Rooms Including The Kitchen, Dining Room, And Second-Floor Living Room. Partially Furnished, This Home Is Ready For You To Move In And Enjoy. Steps From Private Residents-Only Beach Access With Excellent Swimming And Stunning Sunsets. Enjoy Rogers Ignite Flex TV, Unlimited Hi-Speed Internet & Seasonal Professional Grass Cutting Included In Your Lease. Single Car Garage For Additional Storage! This Idyllic, Pedestrian-Friendly Stretch Of Hedge Road Is Mere Minutes To The Amenities Of Jacksons Point & Sutton, Sibbald Point Provincial Park, Briars Resort & Golf, & Much More. Tenant Responsible For Hydro, Gas, Liability Insurance & Snow Removal. (id:53661)
1964 Jans Boulevard
Innisfil, Ontario
Welcome to 1964 Jans Blvd, Innisfil! This stunning 4-bedroom, 3-bath detached home offers 3,000-3,500 sq ft of beautifully designed living space in the heart of Alcona, the most sought-after neighbourhoods just minutes to top-rated schools, shopping, beaches, parks, and all amenities. The open-concept main floor features gleaming hardwood floors, generous living and dining areas, and a spacious kitchen with stainless steel appliances perfect for entertaining. Upstairs, youll find extra-large bedrooms including a serene primary suite with ensuite bath.The partly finished basement boasts a separate entrance and a rough-in for a 4th bathroom, offering incredible potential for an in-law suite or additional living space. Just 5 Mins away from Innisfil beach. Enjoy the lifestyle youve been dreaming of in this vibrant community, just minutes from Lake Simcoes waterfront. With a little TLC don't miss your chance to own this exceptional home. (id:53661)
3152 Davis Drive
East Gwillimbury, Ontario
Top 5 Reasons You Will Love This Property: 1) Spanning approximately 10-acres, this lot delivers ample space for development, whether you're looking to expand existing operations or establish a new facility, the size and layout allow significant room for customization to suit specific business needs 2) The prime location of this property provides excellent connectivity to major transportation routes, with its proximity to Highway 404 ensuring seamless access to the Greater Toronto Area, making it ideal for businesses seeking efficient logistics and commuting options 3) With M2 zoning, the property accommodates a wide range of commercial and industrial uses including warehousing, manufacturing, and logistics, delivering flexibility for various business types and supporting diverse needs and future growth 4) The property benefits from municipal water and sewer services at the road, streamlining the development process and reducing the need for extensive infrastructure investments, increasing the site's appeal for development 5) Situated in a rapidly developing area, the property is part of a dynamic community experiencing growth and investment, presenting a solid opportunity for businesses to establish themselves in a thriving location with potential for high returns and long-term success. (id:53661)
14 Longworth Avenue
Richmond Hill, Ontario
*** 2 Year New Home*** Built By Renowed Royal Pine Homes. 4-Bedroom + Den Family Residence Showcasing 2,600 Sf (Per Builders Floor Plan), Of elegant Above-Grade Living Space. Attention To Detail & Craftsmanship Of A High Standard. Dramatic Exterior Profile With Stone Front Elevation. Custom Staircase With Wrought Iron Pickets. Exquisite Principal Rooms Featuring Meticulous Millwork & 9-Ft Ceilings On Main Floor And Second Floor. Formal Living Room Presents Gas Fireplace With European Style Mantel. Beautifully Appointed Modern Kitchen With Oversized Island And Quartz Countertops, Sun-Filled Breakfast Area, Walk-Out To Backyard, Top Of The Line Bosch & Whirlpool Stainless Steel Appliances, Custom Cabinetry. Distinguished Main Floor Office/Library. Primary Retreat Lavishly Enhanced With Walk-In Closet, 5-Piece Ensuite, His & Hers Sinks, Quartz Countertops, Large Free Standing Soaker Tub, Seamless Glass Shower With Rain Shower Head. Additional 3 Bedrooms With Walk-In Closets, Ensuite And Shared Bathroom. All Bathrooms Are Upgraded With A Designer's Palette And Feature Quartz Countertops. Second Floor Laundry. Plenty Of Storage Space. Excellent Location In One Of Richmond Hill Most Prestigious Neighbourhoods. Top Ranking School Zone: Alexander Mackenzie High School, St. Paul Catholic Elementary School And Sacred Heart Catholic High School. (id:53661)
2174 Taggart Crt
Innisfil, Ontario
SELLER WANTS TO SEE AN OFFER MAGNIFICENT 3 BEDROOM, FINISHED BASEMENT 2 -STOREY BRICK HOME. Located at the end of a cul de sac, abutting green space. The backyard is expansive. Plenty of parking. This well maintained home is walking distance to shopping, schools, parks, nature trails and transit. (id:53661)












