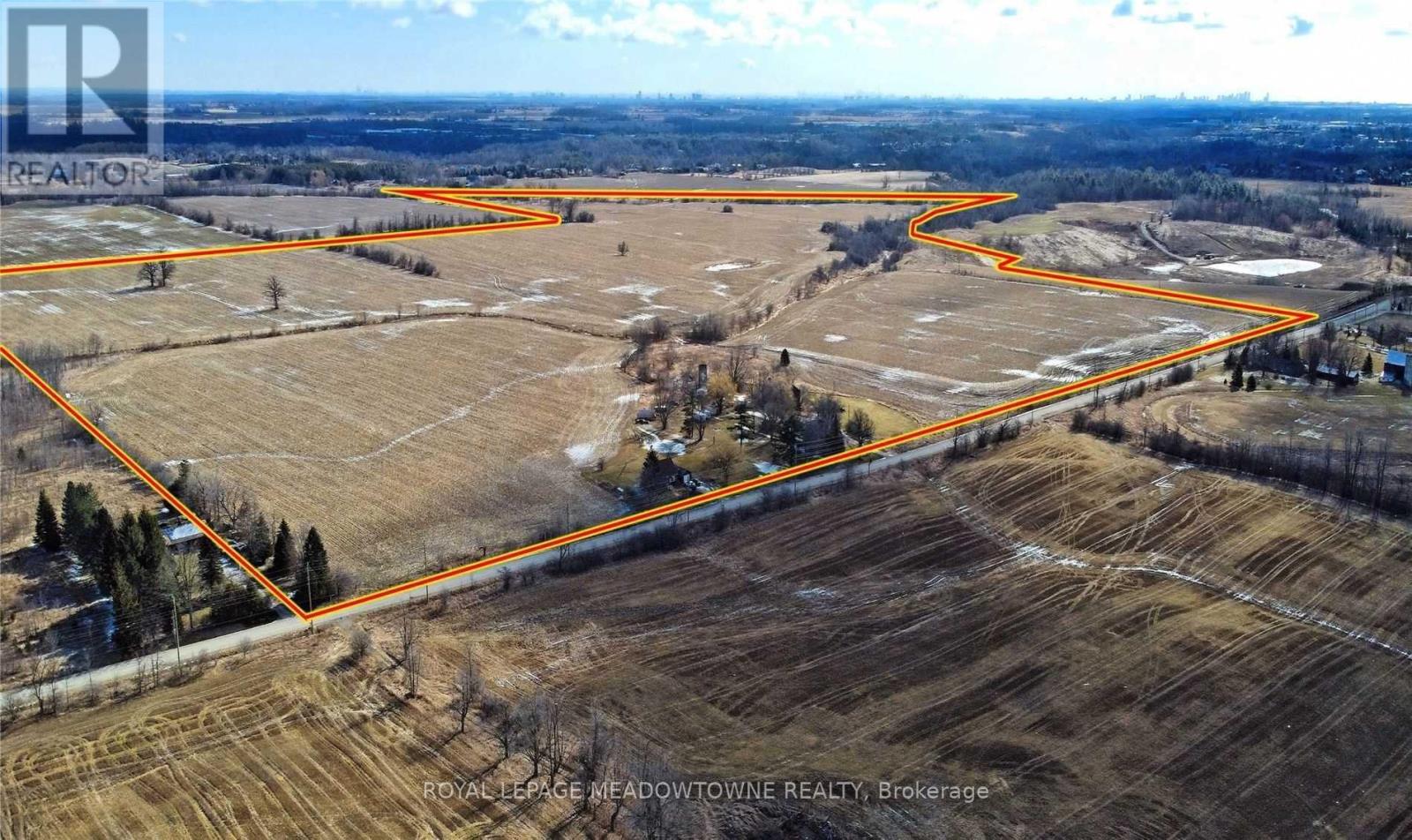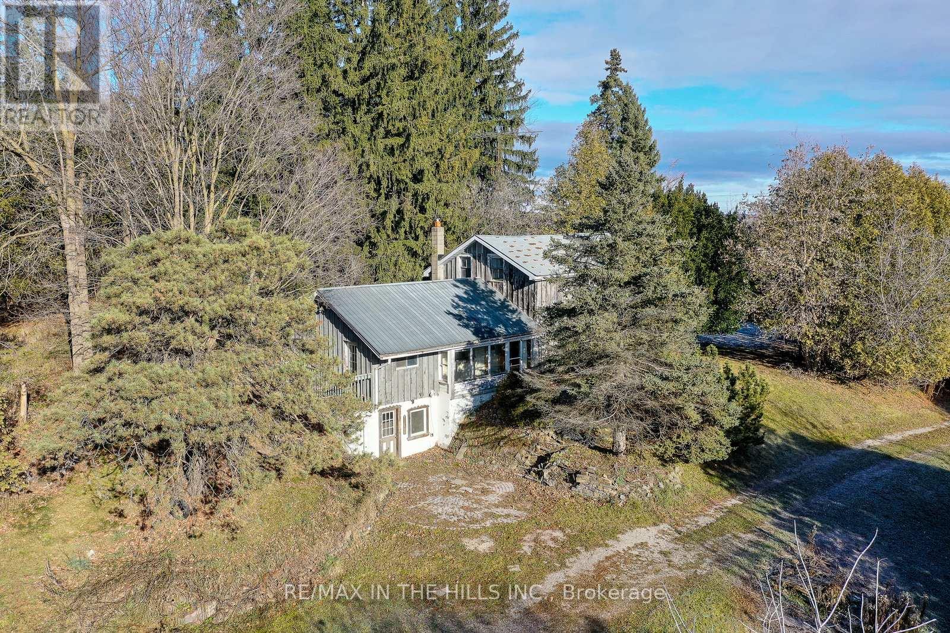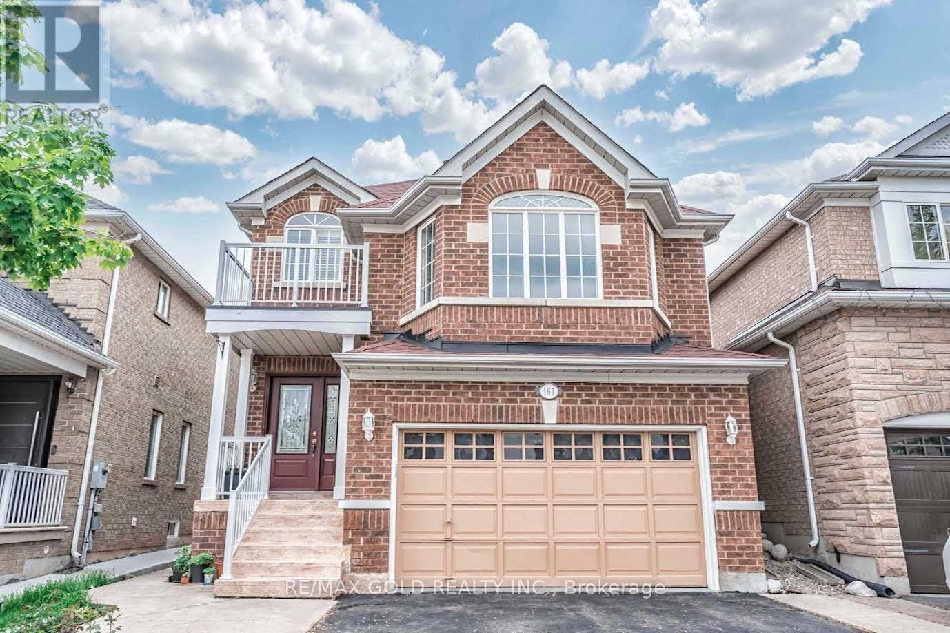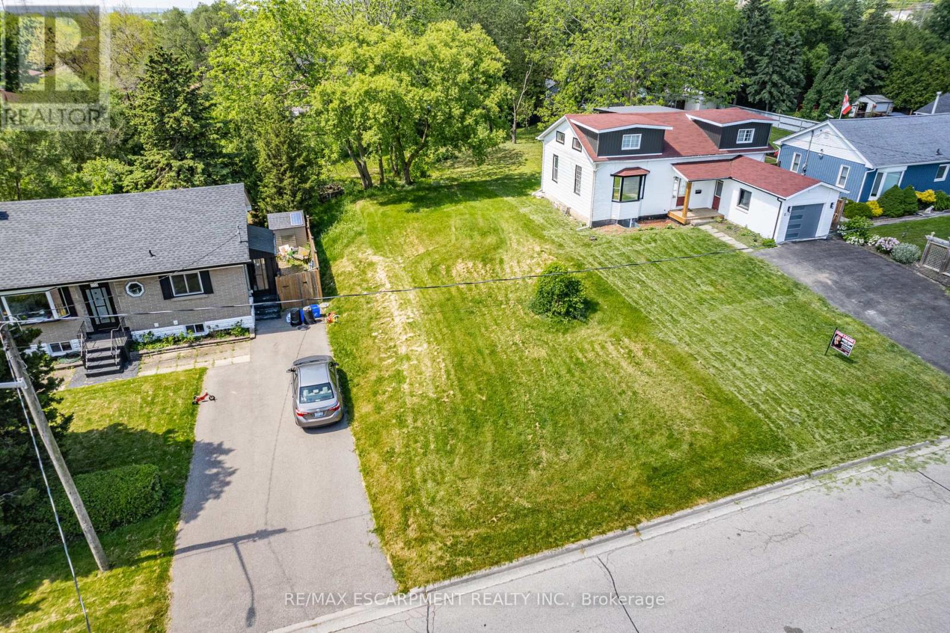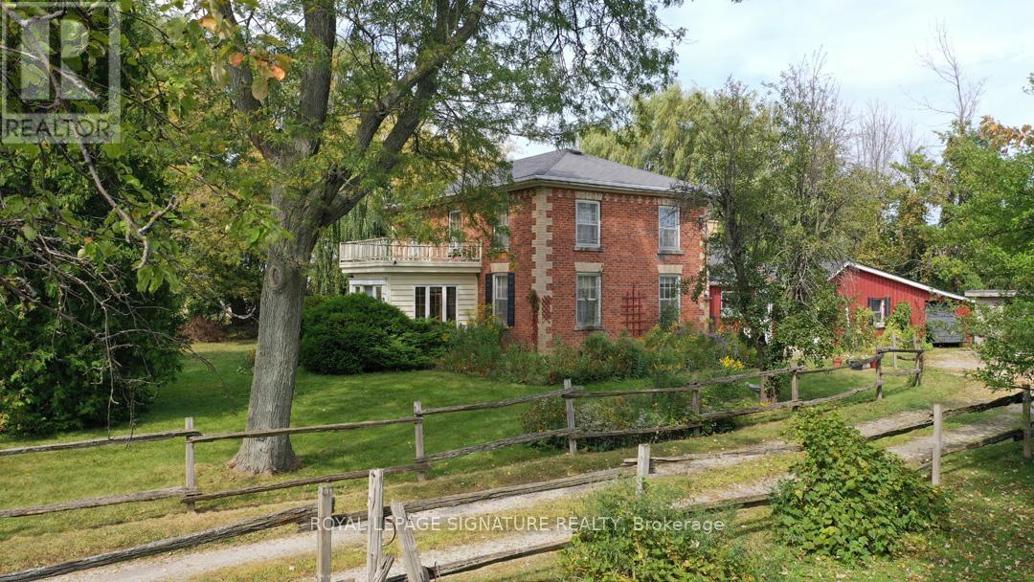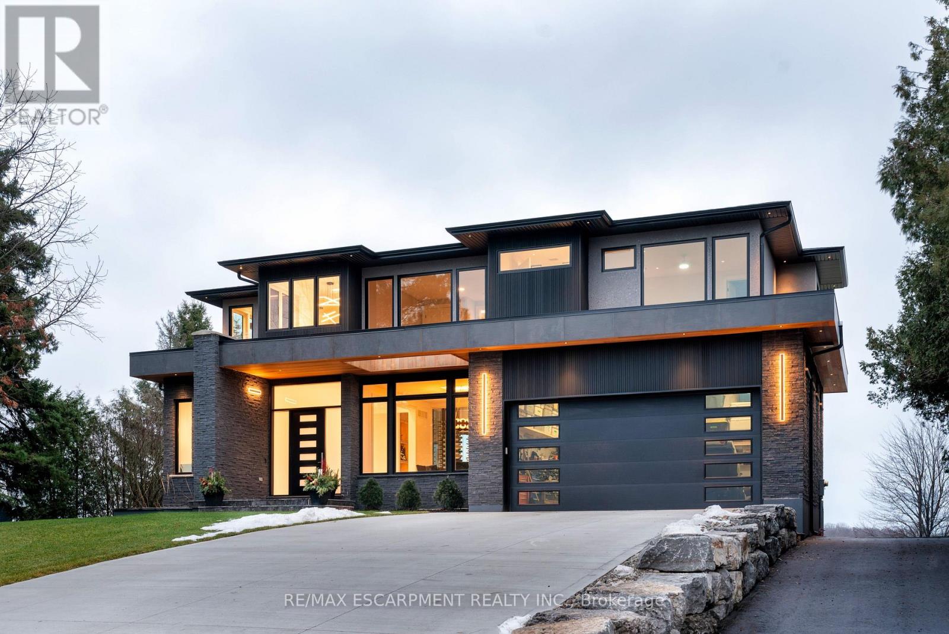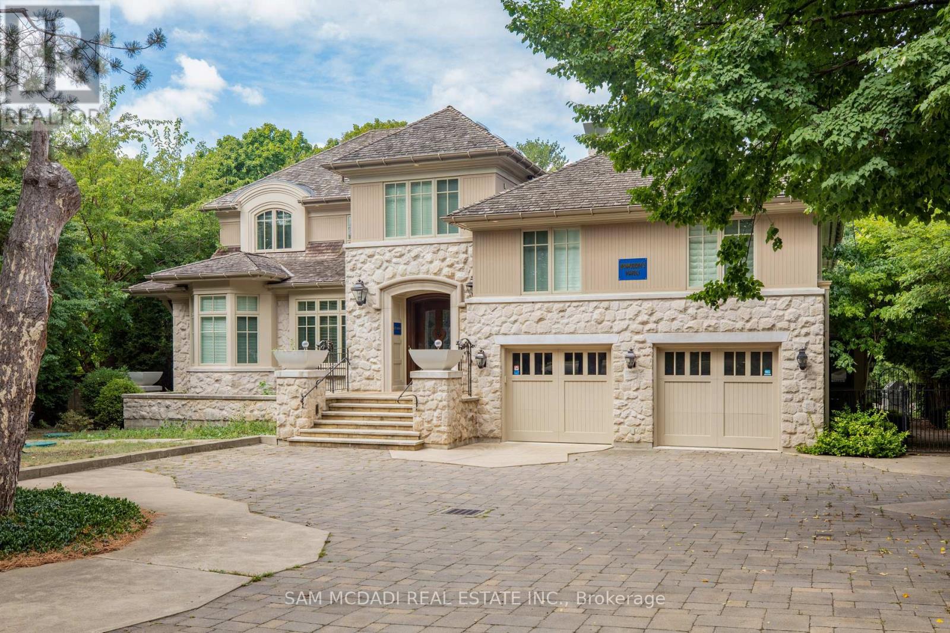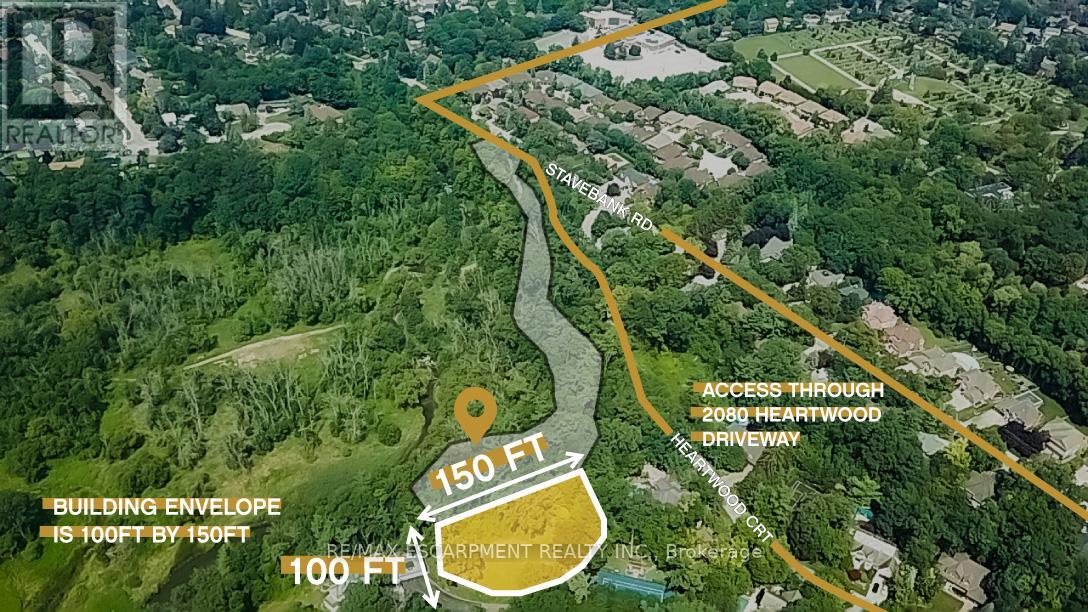95 Bel Air Drive
Oakville, Ontario
Nestled on the exclusive Bel Air Drive, home to just 13 families, this beautifully proportioned residence sits on a 103.35' x 148.59' lot in a highly sought-after South East enclave. Boasting 7,715 sq ft of elegant living space, this home showcases exquisite craftsmanship throughout.The main floor features a cozy master bedroom complete with heated floors and a Jacuzzi whirlpool bathtub. The professionally landscaped backyard offers complete privacy, adorned with mature trees, shrubs, armor stone, and river rocks. Access the rear stone patio directly from the dining room, master bedroom, and kitchen.The basement is designed for entertainment, featuring a spacious theatre room with Apple TV and a full-mirrored dance room. The property is surrounded by many top-ranking schools and is within walking distance to downtown Oakville and the lake. Experience luxurious and convenient living in Oakville. (id:53661)
12727 Eighth Line
Halton Hills, Ontario
146 Heavenly Acres, Just West Of Glen Williams, Featuring A 5 Bedroom, Stone, Century Home Plus A Second Residence. 140 Acres Is Cleared And Farmable, Currently On A Cash-Crop Rotation By The Owners. 5Km To Georgetown With Easy Access To Major Markets. Property Is Part Of Nec/Cvc. Dwellings Are Currently Owner Occupied But All Structures Are Being Sold "As Is". Buyer And Buyer's Agent To Do Their Own Due Diligence. (id:53661)
30 Birkbank Drive
Oakville, Ontario
Nestled south of Lakeshore Road in one of South-East Oakville's most desirable neighbourhoods, this stunning Tudor-style executive residence offers a perfect blend of elegance, comfort, and convenience. Located on a picturesque, tree-lined street just steps from the lake, this five bedroom property is tailored for families seeking an exceptional lifestyle. Designed with family living and entertaining in mind, the main level features a huge living room with a woodburning fireplace, formal dining room, spacious kitchen, breakfast area with a walk-out to deck, inviting family room complete with a woodburning fireplace and walk-out to deck, as well as a convenient laundry room, perfectly situated to streamline daily chores. The upper level offers spacious accommodations for the whole family: an oversized primary bedroom with double closets and a four-piece ensuite boasting double sinks, four additional bedrooms perfect for children, guests, or creating the ideal home office space, and a five-piece main bathroom also with double sinks. Additional highlights include extensive parquet hardwood flooring throughout the main and upper levels, a partially finished basement featuring a large recreation room with an electric fireplace, central vacuum system, and a two-car attached garage and circular driveway offering ample parking. Surrounded by mature trees, the expansive backyard serves as a serene retreat. The large deck will be expertly restored and offers the perfect setting for outdoor relaxation, dining, or simply enjoying the peaceful, natural surroundings. Families will appreciate the proximity to Oakville's top-rated public and private schools, ensuring access to an outstanding education. Situated just a short drive from Oakville's vibrant downtown core, this home is also ideal for commuters, with easy access to the city. This exceptional property combines timeless charm and an unbeatable location. (id:53661)
17632 Hurontario Street
Caledon, Ontario
1.72 acre lot on the crest of Caledon Mountain. Situated at the south tip of Caledon Village, across the road from the world renowned Devils Pulpit golf course. Restaurants, school, fairgrounds are nearby or you can even go for a swim at the Quarry Beach! A long private driveway leads to the century home, detached 2 car garage/ workshop, an old milk house for storage, all set on a pretty and private lot with mature trees. The home is in need of significant repair-no working plumbing or furnace and being sold "as-is". However, this is a great opportunity for someone to bring this large, at one time regal home with walkout basement back to a vibrant beauty. Convenience of natural gas, great privacy and in a terrific commuters location in the heart of Caledon. Just 25 minutes to the Airport. (id:53661)
17 Meadowland Gate
Brampton, Ontario
Want big rooms and tons of storage space? This massive (~63X150) lot with1978 sqft (as per MPAC) hosts a meticulously maintained midcentury home perfect for large families. An all brick 5-level backsplit with generous room sizes and tigerwood floors, it currently houses three full living room suites. Its large bright kitchen has a 13-foot countertop, and space for a full table. Its 4 spacious bedrooms are all well-lit, with great closet space. Add a 3-season sunroom, a wood-burning fireplace, a full height two-car garage, surface parking for four, and a huge 5ft9in subbasement, this home offers numerous opportunities. With multiple vegetable gardens, fruit trees, and four sheds, there are lots of options outdoors like adding a Garden Suite ARU. Being across the street from a grocery store/plaza and a walk away from parks, (AP and IB) schools, conservation areas, Peel Memorial, two transit hubs, GO buses and trains, the Etobicoke Creek Trail, and proximity to Hwy 410, access make this property an ideal home. Discover its charm and convenience and why it stands out in Brampton's real estate landscape. Roof 2022, elec. panel 2015, bathrm upstairs-2017, bathrm downstairs-2015, driveway-2022, furnace/AC- 2019 (with transferable warr.), Fridge-2016, sump pump (with backup) (id:53661)
2547 Morrison Avenue
Mississauga, Ontario
Beautiful Custom-Built Detached 4+1 Bedrooms / 4 Bathrooms Home situated on a Rare Premium 50 ft X 304 ft Property located in Prestigious Huron Park. Lovingly maintained by one family since it was built in 1999. Great Feng Shui for Health, Harmony & Balance! Approx 3200 sq ft, excluding Finished Basement!! 9 ft Ceilings on Main Floor with Ceramic Floors in Foyer and Hallway leading to Kitchen and Hardwood Floors Throughout. Generous Open Concept Kitchen with Updated Stainless Steel Appliances, Brand New Gas Range, New Faucet, Galaxy Stone Granite Countertops with Island, Sunny Breakfast Area with Large Windows and Walk-Out to Deck and Expansive Backyard Oasis. Comfortable Family Room with Gas Fireplace. Updated Light Fixtures. Main Floor Includes Office / Study, Laundry Room with Separate Entrance to Extra Deep 2-Car Garage with Plenty of Room for Storage. Large Primary Bedroom with 2 Walk-in Closets, Sitting Area and Spanking New Beautifully Renovated 5-piece En-suite with Free-Standing Tub. Freshly Painted Spacious Bedrooms and Closets. Pristine 4-piece Bathroom also Newly Renovated. Finished Basement Boasts Larger Windows, Wet-Bar, Cold Cellar, Workroom with Ample Shelves and Cupboards, 1 Spacious Bedroom with 2 Closets, 3-piece Bathroom with Shower, Oversized Rec Room with Gas Fireplace. Separate Walk-out to Backyard, Great Potential for in-law Suite. Custom-Built Shed with Electric Power, Vast Area for Vegetable Garden, Luscious Mature Trees & Blooming Perennial Gardens. (id:53661)
161 Binder Twine Trail
Brampton, Ontario
Absolutely Stunning 3+2 Bed & 4 Bath Home With Finished Basement. Approx 2300 Sq Feet. Beautifully Laid Out Main Level With Hardwood Flooring, Pot Lights, Crown Moulding & Upgraded Light Fixtures. Recently Renovated Modern Kitchen With Quartz Countertop, Backsplash, Top Of The Line S/S Appliances& Eat-In Area. Spacious Family Rm On The Second Level With High Ceiling & Gas Fireplace. Bright Primary Bdrm With Soaker Tub & Separate Shower. Finished Bsmt With Rec. Area, 2Bdrm, Bath, Laundry &Separate Entrance Through The Garage. Walking Distance To Schools, Shopping, Public Transit, Mount Pleasant Go Station & All Other Amenities. (id:53661)
1142 Fisher Avenue
Burlington, Ontario
RemarksPublic: Don't miss out on this unique opportunity to own a residential building lot in the well established neighbourhood of Mountainside. This property offers you a generous 50 by 175 ft and is ready for you to build your dream home. Take advantage of the savings with no demolition costs, and enjoy the flexibility to create a residence that suits your lifestyle & preferences. With close proximity to all necessities like the 403, Parks, Schools, Costco, Shopping and more, this central Burlington location won't last long! (id:53661)
6115 Eighth Line
Milton, Ontario
This property is a great investment opportunity that offers the chance to enjoy country living in a large century home while you wait for your investment to grow with the future development and the inevitable growth of the Town of Milton in the area. Ideally situated on just over 1 acre with mature trees and beautiful gardens. Close proximity to Mississauga and quick access to major highways and the Go Trains set this property apart. The home is in need of updating but with the charm and character of yesteryear, it could become a magnificent showpiece. The older barn needs repair and there is a dog run/kennels (with a kennel license on the property in the past). Don't miss out on this opportunity! (id:53661)
2284 #1 Side Road
Burlington, Ontario
Incredible one year old modern home, 4650 sq ft of above grade living space, with 1700 sq ft finished walk up basement. Enjoy the beautiful views of Escarpment and Lake Ontario, backing on to the Bruce trail and farm land. Five bedrooms all with ensuits, a Nanny suite with separate entrance. Three extra powder rooms (total 8 bathrooms) for convenience. Take in beautiful sunrises from the east and watch breathtaking sunsets in the west from this one acre lot. This home has been designed with ease of living, allowing 22 parking spots on this one acre lot. The backyard has plenty of space to design your own oasis. Convenient country living on Burlington's prestigious #1 sideroad, only minutes away from all amenities. (id:53661)
1729 Blythe Road
Mississauga, Ontario
Welcome to this magnificent 4+1-bedroom, 6-bathroom executive home, nestled on a tranquil cul-de-sac and surrounded by prestigious multi-million dollar estates. Situated on over an acre of pristine land, this remarkable residence is set back from the main road for added privacy, with a serene ravine backdrop offering breathtaking views all year-round. Upon entering, you are greeted by masterful craftsmanship and refined finishes that define the homes grandeur. The thoughtfully designed main level features an extended formal dining room, perfect for hosting elegant gatherings. Adjacent is a gourmet chefs kitchen, equipped with top-tier appliances, including a Viking gas stove, Sub-Zero refrigerator, Miele oven, and two under-counter fridge drawers, blending style with exceptional functionality. The second level is a sanctuary of comfort, offering three generously sized bedrooms. One features a private ensuite, while the other two share a beautifully appointed semi-ensuite. The primary suite is a true retreat, showcasing picturesque ravine views, a lavish 6-piece ensuite, a private sitting area, and a den and office on the same level. Designed for entertainment and leisure, the professionally finished lower level boasts a home theatre, a custom wet bar, and a temperature-controlled wine cellar. Heated floors throughout and a backup generator enhance the homes convenience, ensuring comfort during every season. Ideally located just minutes from prestigious golf courses, top-rated schools, fine dining, shopping, and major highways, this exceptional property offers a rare opportunity to own a private haven in one of Mississaugas most coveted neighbourhoods. (id:53661)
2070 Heartwood Court
Mississauga, Ontario
Attention Builders & Investors! Don't miss this prime Gordon Woods lot for sale. Backing on to Mississauga Golf & Country Club and ravine, this property offers an exceptional location with huge potential. Design your dream 5500 sq. ft. custom above-grade home. A 100 by 150 building envelope is approximate. Located just minutes from top-rated schools, the University of Toronto Mississauga, Port Credit, Clarkson Village, golf courses, racquet clubs, marinas, and parks. Close to Trillium Mississauga Hospital and easy access to the QEW. Enjoy beautiful views of the Credit River and the lake. This is a perfect opportunity for developers and investors looking to capitalize on the booming real estate market. (id:53661)


