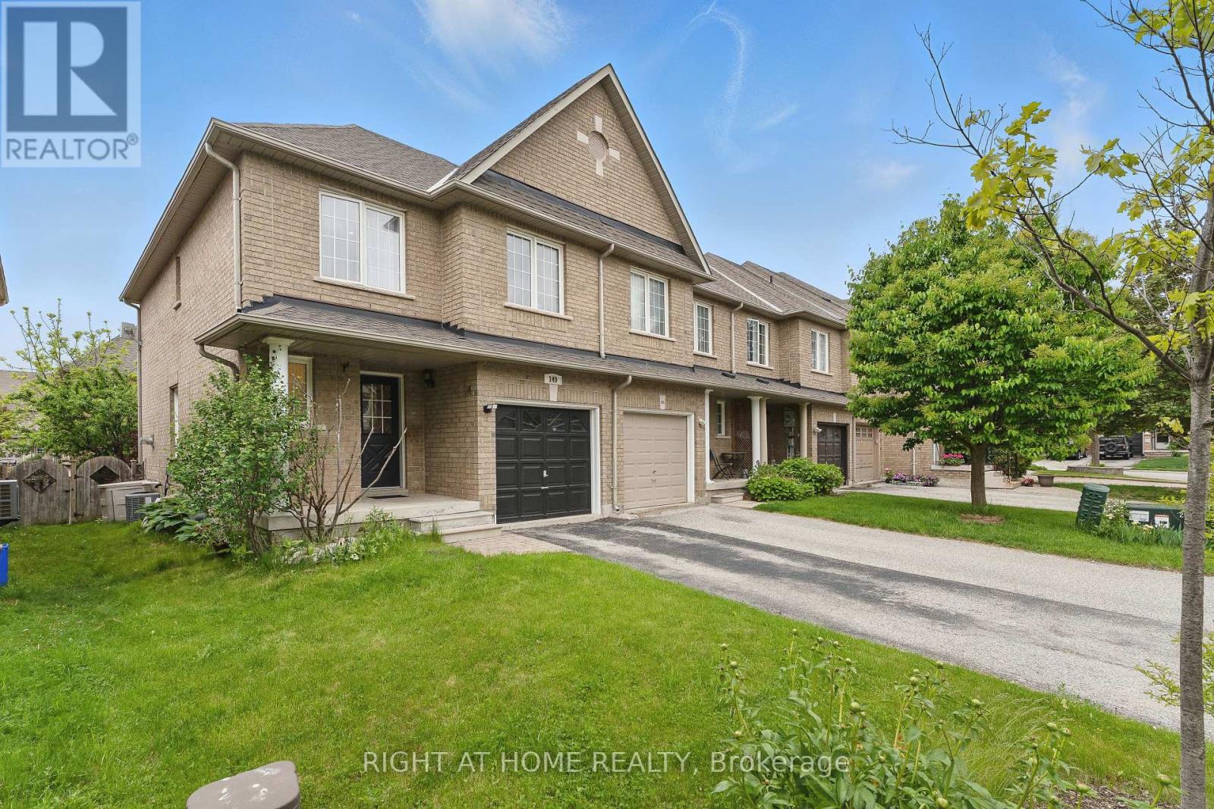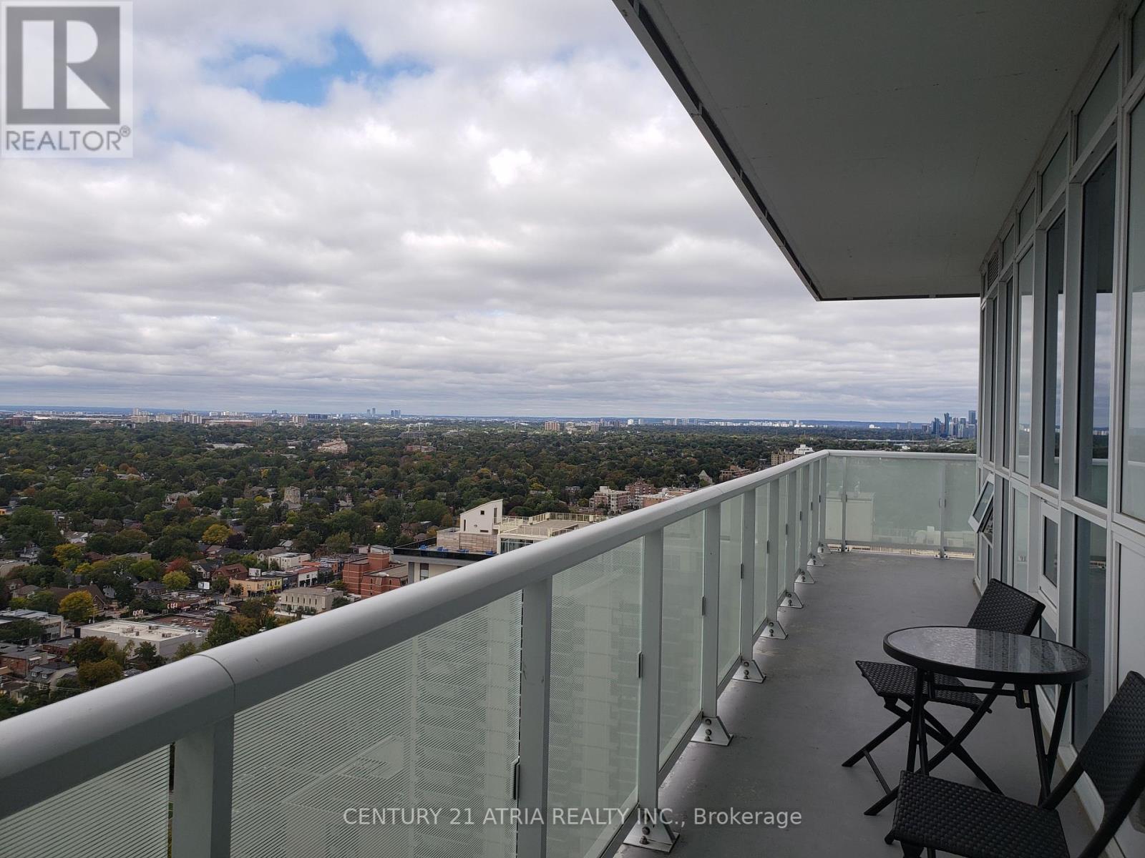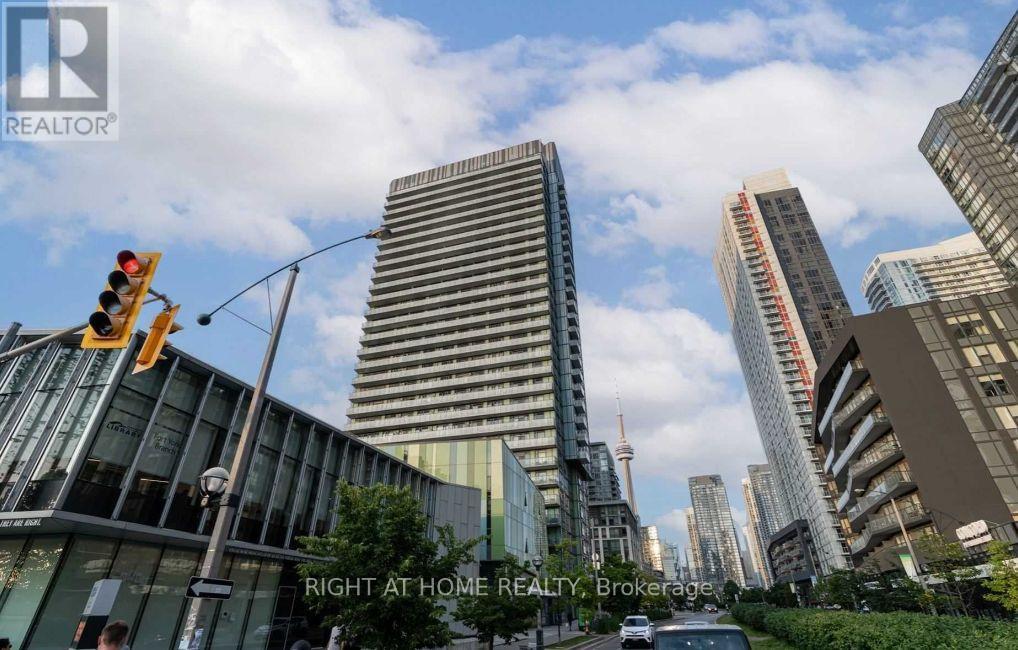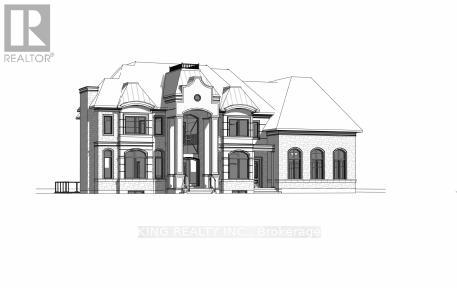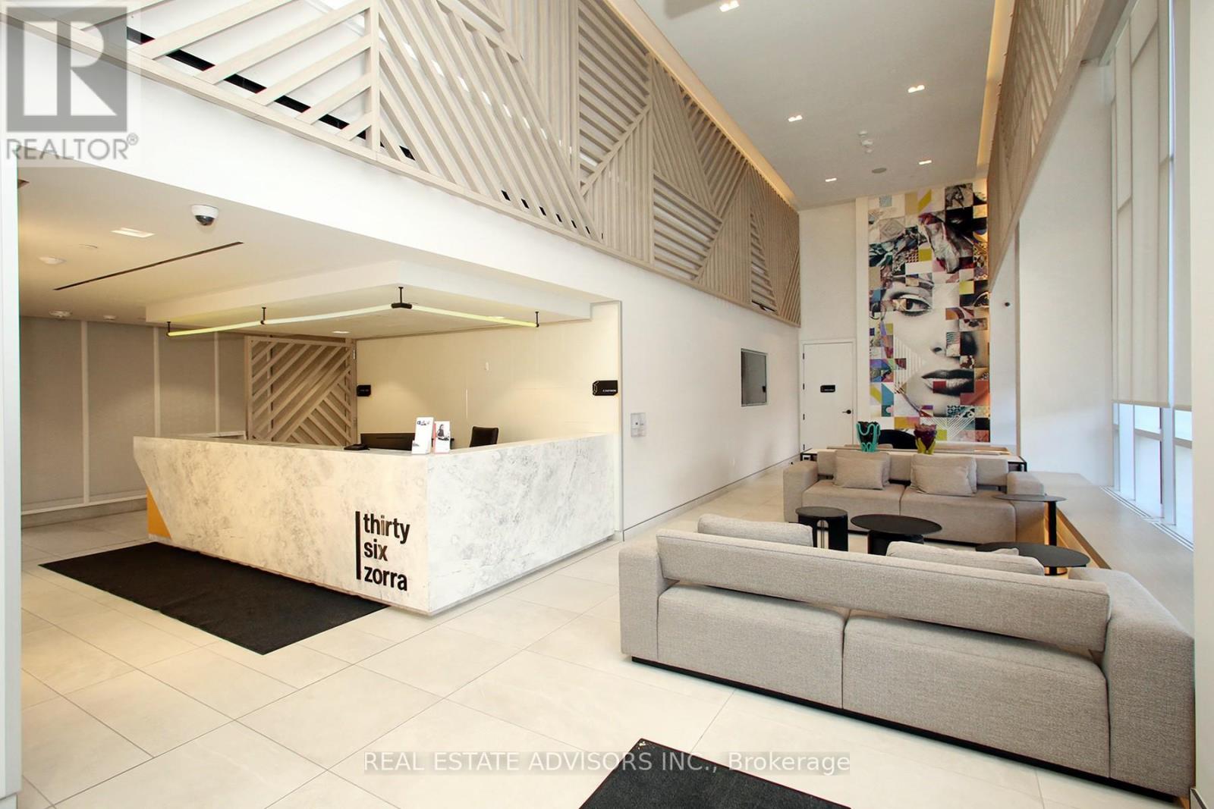149 Coleridge Drive
Newmarket, Ontario
Fantastic opportunity to own a bright and spacious 3-bedroom, 4-bathroom end-unit freehold townhome in the sought-after Summerhill South community. Nestled on a quiet court, this family-friendly home offers a functional layout with lots of natural light, a comfortable living and dining area, and broadloom on the stairs, upper landing, and third bedroom. The professionally finished basement includes a 4th bedroom, entertainment space, and a 3-piece washroom ideal for growing families or guests. Perfect entry-level home in a well-established neighborhood, just steps to Yonge Street, transit, top-rated schools, parks, and amenities. 2 Years carpet, and roof shingles. (id:53661)
2915 - 101 Erskine Avenue
Toronto, Ontario
Immaculate Corner unit with Unobstructed Views! 2 bedrooms and 2 bathrooms and 1 parking spot. 9 Ft Ceiling & Floor To Ceiling Windows. Beautiful Kitchen W/ Track Lighting, Continued Countertop Stone to Backsplash, B/I Shelves, Pull Down Faucet and more. Very Functional Floorplan **A True Spectacular Unobstructed View Of The City** Steps To Yonge And Eglinton Subway, Chic Restaurants, Grocery & Shops. (id:53661)
310 - 170 Fort York Boulevard
Toronto, Ontario
Embrace the modern urban lifestyle at Library District Condos in Downtown Toronto. This one bedroom suite features a functional, open concept design with floor to ceiling windows and laminate flooring throughout. Storage locker included. Low maintenance fees. Wonderful opportunity for investors or someone looking to get into the market! Centrally located in the energetic Cityplace neighbourhood, this condo is surrounded by fantastic amenities, shops, cafes, grocery stores, LCBO, trendy restaurants, public transit and dog parks. With a Walk Score of 98/100, every convenience imaginable is within reach. Savour nearby bars and restaurants, catch a game, concert, or explore Toronto's vibrant Entertainment District - all just steps away. This condo is the perfect city oasis for those who love urban living and want to enjoy all that Toronto has to offer! **EXTRAS** Visitor Parking, Guest Suites, Media Room, Party Room, 1 Owned Locker, Great Building Amenities, Low Maintenance Fees (id:53661)
2457 North Service Road
Lincoln, Ontario
Waterfront Property Prime Opportunity to Build Your Dream Home. This beautiful waterfront property offers a rare opportunity to create your ideal home in a peaceful and scenic location. Enjoy stunning panoramic views of the water and surrounding nature, with the soothing sounds of the waves just steps away. The property provides the perfect balance of privacy and convenience, with easy access to local shops, dining, and recreational activities. Whether you envision relaxing on your patio at sunset or taking quiet walks along the shoreline, this setting offers it all. The existing house is being sold as is. This is an excellent chance to renovate or build new, tailored to your vision. Don't miss this unique opportunity to own a piece of waterfront paradise. (id:53661)
309 - 8 Harris Street
Cambridge, Ontario
Welcome to Unit 309 at 8 Harris, where comfort meets convenience in the heart of Cambridge! This bright, tastefully decorated condo features a stylish open-concept layout with BRAND NEW engineered hardwood floors and trim throughout. The kitchen is equipped with stainless steel appliances, a brand new dishwasher, updated faucets, and a breakfast bar perfect for casual dining. The living room opens to a private balcony overlooking the courtyard with sunset views your ideal spot to unwind. The spacious bedroom offers plenty of natural light, while the updated bathroom includes a new toilet and modern finishes. Enjoy the convenience of in-suite laundry and underground parking. Condo fees include heat, central air, and water, making this a stress-free choice. Plus, you're just steps to shopping, restaurants, theatres, the Farmers Market, the Grand River, and public transit. Whether you're a first-time buyer, downsizer, or investor, Unit 309 is move-in ready and waiting for you. Book your showing today! (id:53661)
146 Newcastle Drive
Kitchener, Ontario
Absolutely stunning home in the prestigious Huron woods neighborhood. This top to bottom renovated detached 2 car garage house has 2 kitchens, quartz countertops, LED lights, 2 decks with fence, zero carpets, stainless appliances, Freshly Painted, Brand New Window Blinds, Water softener & HRV system. Walkable distance to both Catholic and Public Schools& Just 6 km to Kitchener CF Fairview mall and college. A family friendly neighbourhood with many parks and walking trails nearby. Bingaman's, Kitchener's most popular amusement centre, is only 16km away. Come check out this Charm!! (id:53661)
625 Greenhill Avenue
Hamilton, Ontario
The Glendale Pub, a non-franchise bar and restaurant with an LLBO license, is now available for sale. This highly profitable business boasts amazing sales and a superb location with steady clientele, making it an excellent opportunity for a hands-on owner/operator. The pub has undergone significant upgrades, ensuring the space is in excellent condition, and offers a spacious 3,129 sq ft area with 97 seats. Located in a popular plaza with no nearby competition and plenty of free parking, its conveniently situated just off the QEW and Redhill Valley Parkway in Hamilton. With monthly, gross rent $ 6187.60 ( including HST), this is secure and cost-effective, this is a secure and cost-effective location for a thriving business. The large kitchen is equipped to handle the high-quality food that has built its excellent reputation. Whether you decide to keep the current name, rebrand, or franchise, this business offers tremendous potential for growth. The Glendale Pub is an ideal investment for anyone looking to take over a profitable, longstanding business with a strong foundation, loyal customers, and a prime location. (id:53661)
C - 198 Victoria Street
Hamilton, Ontario
Brand New additional dwelling unit (ADU) in a Mature Neighbourhood! Over 800 sqft with modern finishes throughout, 2 Bedrooms, 2 car parking, Covered patio & fence private backyard. Gourmet Kitchen with Stainless Steel Appliances & Quartz Countertop. Engineered wood floors throughout, bright unit with large windows. Tenant to pay Hydro & Water utility. *Garage not included in the lease* (id:53661)
214 Long Boat Run W
Brant, Ontario
Built in 2024, this stunning freehold detached bungalow offers 2 bedrooms and 2 full bathrooms in desirable West Brant! In-law suite potential with an unfinished basement featuring 7.5 ceilings, a walk-up, and an egress window ready for your vision. The main level showcases 9ft ceilings, a functional layout, a dining area, an eat-in kitchen with stainless steel appliances, and a spacious great room with patio doors leading to the backyard (id:53661)
114 Black Willow Crescent
Blue Mountains, Ontario
Fully furnished and *All-Inclusive* - Included: Access to The Shed (saltwater hot tub, pool, sauna, gym, party room), snow removal, heat, hydro, gas, Rogers cable & wifi. This is the largest model in Windfall, boasting over 3,500 sq. ft. of luxurious living space. Double garage (with ski rack) & large driveway = parking for 4 cars. Luxurious Main Bedroom w/ King bed & vaulted ceiling, large w/i closet & ensuite w/ double vanity, soaker tub & massive shower. Guest room with Queen Bed, large w/i closet & ensuite with shower. 3rd & 4th bedrooms each have bunkbeds, blackout curtains, and LED lights for the kids. Large Media room on 2nd floor with 65" TV. 5th bedroom & 5th bathroom are in basement as well as large living area with a 2nd TV & play area including ping-pong table. Dining room seats 8 comfortably & the island seats 4. Appliances are all GE Cafe & includes a 36" gas range. Covered rear deck includes gas line BBQ, picnic table & rocker chairs. Front office includes a printer. 3 adult bikes, 3 kids bikes, fire pit also available for use. Price is per month. One month minimum. Available starting Aug 22nd $8,000 for September/October/November, $10,000 for December. Not available Dec 27 2025 - March 31st 2026. (id:53661)
29 - 1317 Leriche Way
Milton, Ontario
Amazing! at Sought-After Community In Milton, Brand New, Never-Lived-in 4 Bedrooms End Unit (Like a Semi) Townhouse W/Double Car Garage, More than 2000 Sqft of Modern Spacious Living Spaces, featuring, A Gorgeous, Modern, Open-Concept Kitchen With SS Appliances, Oak Stairs with Wood Flooring Throughout, Breakfast Area open to Balcony , And More, High Ranked School Neighborhood, Rent Includes One Year High-Speed Internet. Minutes To Nearby Restaurants, Parks, Access to Highways 401 & 407 (id:53661)
502 - 36 Zorra Street
Toronto, Ontario
Welcome to 36 Zorra Modern Living in the Heart of South Etobicoke. Move-in ready and in immaculate condition, this stylish 1+Den condo offers immediate possession and a perfect blend of comfort and convenience. Located in the vibrant South Etobicoke community, you'll enjoy nearby local restaurants, cafes, entertainment, and shopping including Sherway Gardens just minutes away. Commuting is seamless with quick access to major highways and public transit. Inside, this thoughtfully designed unit features 531 sq ft of interior living space plus an expansive 100 sq ft terrace-style balcony ideal for relaxing or entertaining. Enjoy $6,000 in upgrades, a sleek open-concept layout, stainless steel appliances, and a versatile den thats perfect as a home office or guest space. Building Amenities Include:24-hour concierge, outdoor pool, rooftop deck with cabanas and loungers, BBQ and dining areas, children's play zone, fitness centre, yoga room, sauna, co-working space, meeting rooms, fire lounge, pet wash station, dog run, guest suites, and secure bike storage. Experience condo living with style, function, and unmatched amenities all in one of Torontos most up-and-coming neighbourhoods. (id:53661)

