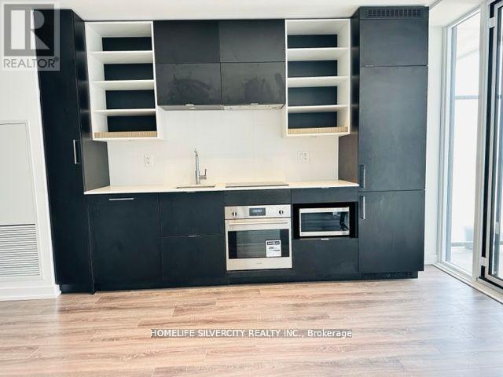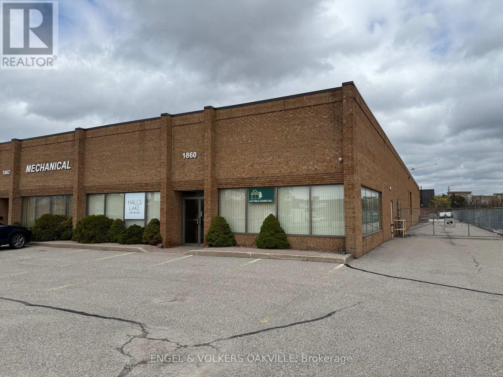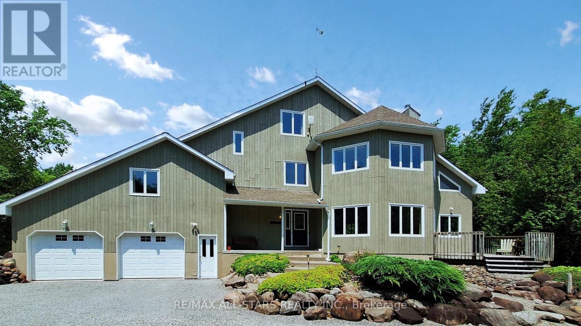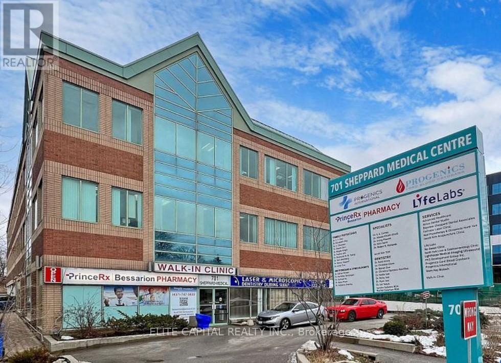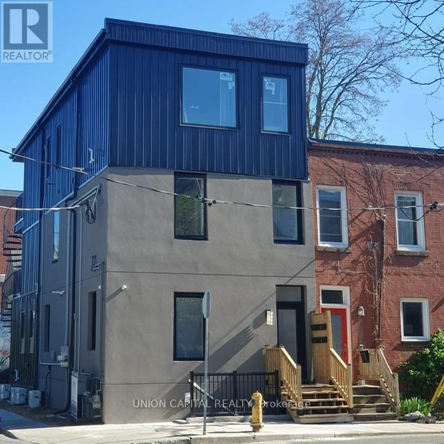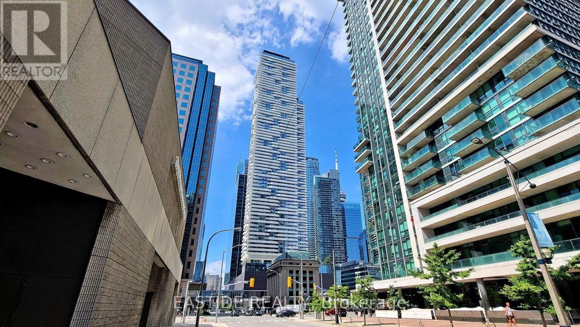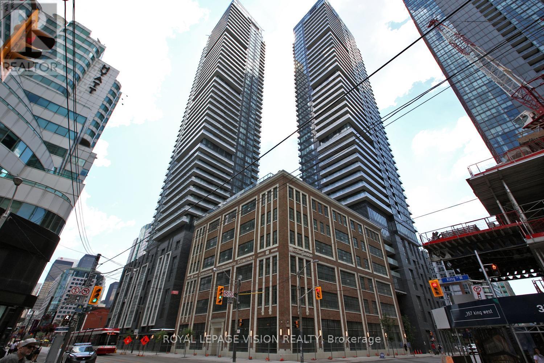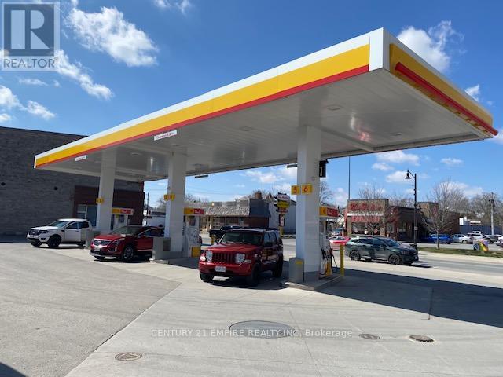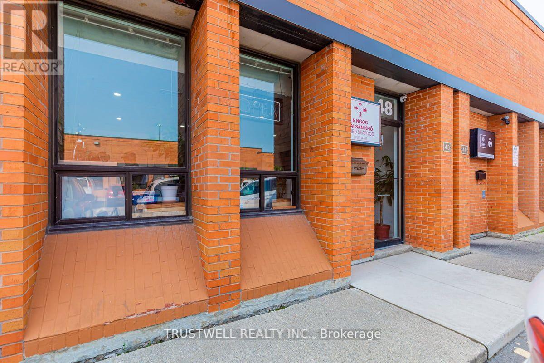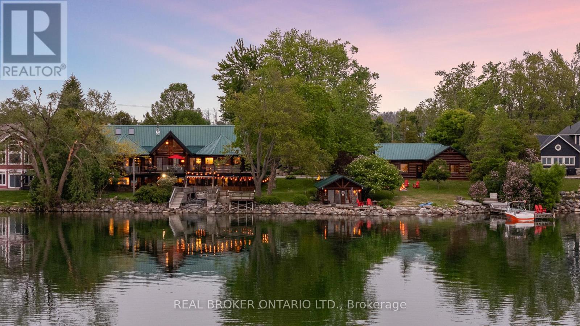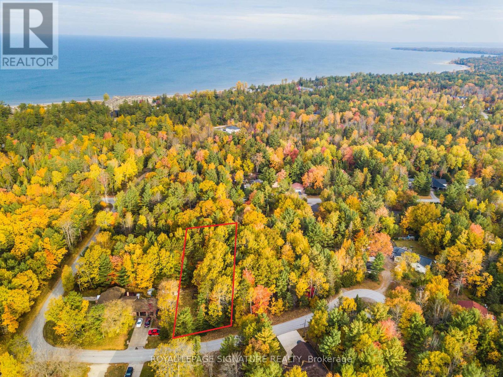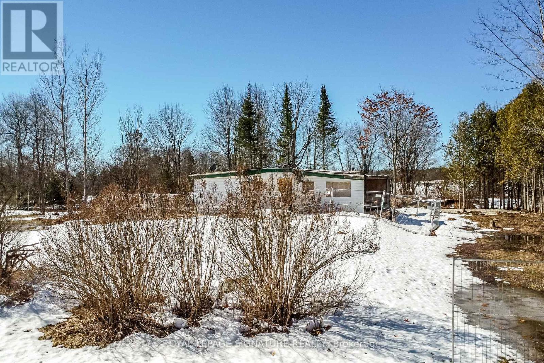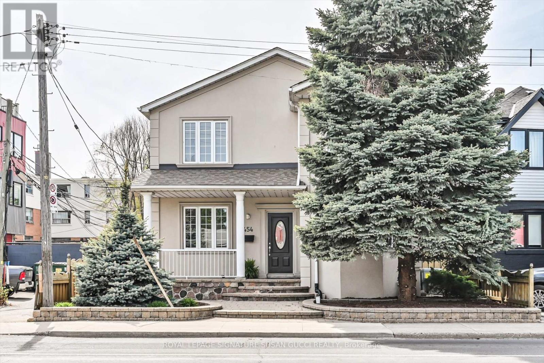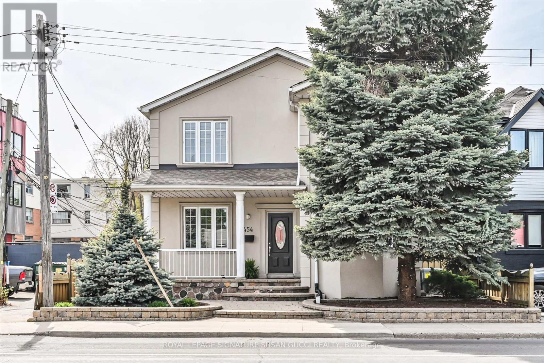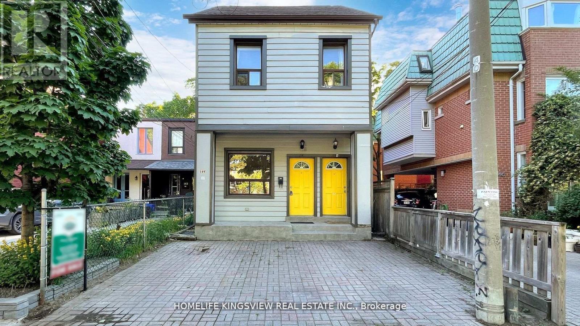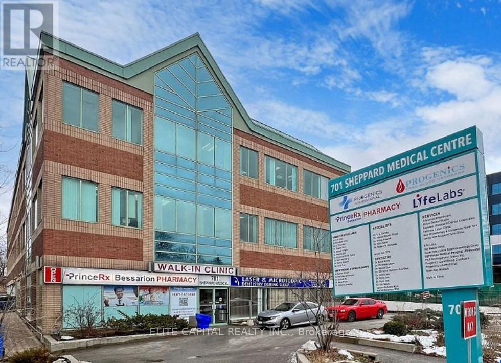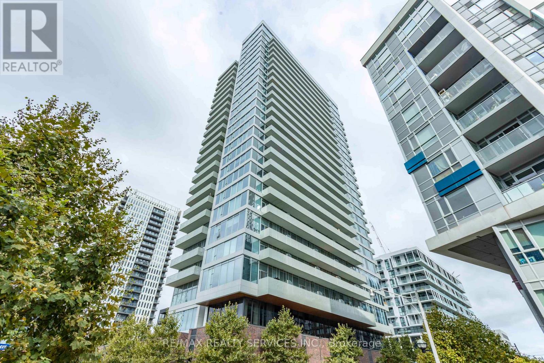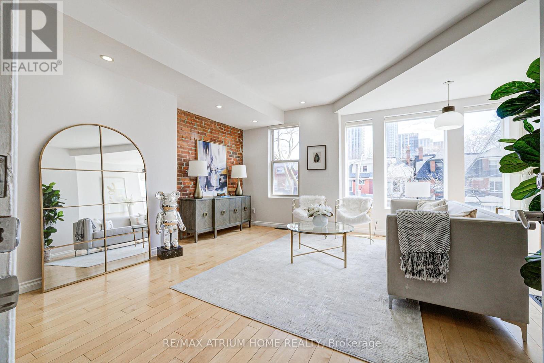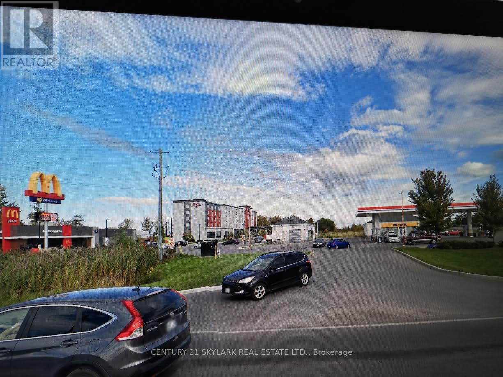1318 - 20 Edward Street
Toronto, Ontario
welcome to panda condo .one bedroom unit has a functional layout with clear city view. open concept living room .9 feet ceiling, walk out balcony. prime locations in heart of downtown Toronto. walk score subway and finest sports. Ryerson university & university of Toronto & much more status certificate available on buyer request. buyer agent to Verify all dimensions and taxes (id:53661)
1860 Albion Road
Toronto, Ontario
Outstanding opportunity to lease a versatile 8,055 sq ft commercial/industrial unit in one of the GTAs most accessible business parks, just minutes from Highways 427 and 407. This well-maintained space features 6,500 sq ft of warehouse with three drive-in bay doors, ideal for logistics, storage, light manufacturing, or trades. The 1,555 sq ft of office space is professionally finished, offering private offices, a boardroom, reception area, and kitchenette. Zoned E1*82, this unit supports a broad range of permitted uses, providing flexibility to suit a variety of business types. (id:53661)
27352 Highway 48
Georgina, Ontario
One of a Kind Secluded Beautiful Private Country Retreat on 44.43 Acres Forested With Trails. Property is High and Dry with Abundant Wildlife. This 3500+ SqFt Custom Home is Immaculately Kept & Loaded With Built-In Features & Design Features That Will Surprise. The Energy Efficiency of This Home is Remarkable! Multiple Walkups & Walkouts Including A Laundry Room Complete With A Dog Built-In Bathing Area with Access To The 4 Car Garage & Walk into the 23' x 12' Indoor Exercise Swim Spa Room. This Transforms The Homes Wellness Experience. The Spa Measures 14' x 7' in the Year Round Solarium Style Room Complete with Skylights & Walkouts to the Yard! The Primary Bedroom is Bright, Spacious with a Sitting Balcony, and Mezzanine Overlooking the Dining Room. Walk-In Closet and a New 3 pc Large Bathroom with a Curbless Glass Shower. The Finished Loft Features an Open Concept Design with a Pine Staircase, Cathedral Ceiling and a 2 pc Bathroom. The Room Listed a the Study Would Make a Huge Ultra Bright South Facing 4th Bedroom. The 4 Car Tandem Garage Measures 27' x 30 ' With 2 Entrances into Your New Home! The Doors are 10' wide x 8'. The Separate Garage Measures 12' x 24' with a Covered Outdoor Storage Area. There Are Outdoor Decks Connected By a Wrap Around Connecting Walkway. The Open Concept Kitchen & Sunken Bright Great Room with Maple Floors Is The Center Piece of this Home. The Formal Dining Room with A Vaulted Ceiling is beside the Kitchen with a Walkout to the Large Wrap Around Deck. The Basement Consists of a Recreation Room, Cold Cellar, Utility Room and Mechanical Room with Ample Built-in Shelving. Quick Access to Hwy 404, Keswick, Sutton and the Parks of Lake Simcoe are Right There! (id:53661)
210 - 701 Sheppard Avenue E
Toronto, Ontario
Conveniently located 3 storey medical office building in prime Bayview village community. Steps to Bessarion TTC Subway Station & Bessarion community centre. Close to Hwy 401, DVP, North York General Hospital & Canadian Naturopathic College. Well maintained unit. Practical medical clinic layout. Plenty of surface and underground parking for staff and patrons. Complimentary businesses within the building including pharmacy, lab, walk-in clinic and diagnostic services. One Underground parking included, The subject unit can be combined with adjoining # 209 to form 1,567 sf of medical office. Condo fees includes all utilities, on-site Superintendent. (id:53661)
3 - 45 Norwood Terrace
Toronto, Ontario
Stunning, Newly Renovated 2nd-Floor Suite! Step into modern comfort with this beautifully updated 2 Bedroom/2 Bathroom unit, featuring fresh finishes and thoughtful upgrades throughout. Spacious and bright, this unit boasts sleek hardwood floors, brand-new kitchen with stainless steel appliances, quartz countertops, stylish bathrooms with contemporary fixtures. Enjoy abundant natural light and a cozy balcony perfect for relaxing and entertaining. Conveniently located in Upper Beaches, just steps from Danforth Go Station, Main TTC subway station, 506 streetcar (24 hr service), Norwood Park, Ted Reeves arena cafes, shops, restaurants, schools and daycares. Short drive to the Toronto Beaches and 15 minute drive to downtown Toronto. Don't miss out on this incredible home! This unit has the option to be fully, partially or unfurnished. (id:53661)
6305 - 88 Harbour Street
Toronto, Ontario
Harbour Plaza Residence! Stunning Luxurious property built by Menkes. Functional Layout. 9ft Ceiling. Floor to Ceiling Windows. Breathtaking Lake and City views. Modern Open Concept Kitchen with Built-in Kitchen Appliances . Direct Access to P.A.T.H., Union station, GO train hub. Perfect Walk/Transit score. Steps to Financial District. Harbour front, Restaurants, Groceries, Entertainment District, Scotiabank Arena, CN Tower, Rogers Centre. Easy access to Highway. Excellent Condo Management and world class amenities. Bar, Outdoor BBQ, 24-hour Concierge, Pilates/Yoga Studio, Games Room, Guest Suites, Business center, reflecting pool, Party Room, Outdoor Terrace. **EXTRAS** B/I Cooktop, B/I Oven, Fridge, Microwave, Rangehood, Washer and Dryer, Existing Window Coverings, Existing Light Fixtures. (id:53661)
4307 - 115 Blue Jays Way
Toronto, Ontario
Elizabeth Model, One Bedroom + Den with 1 Bathroom in the heart of entertainment district, bright one bedroom plus media with balcony. The wait is over for this luxurious king blue condo! Be the 1st to live in this unit, Laminate flooring t/o! Luxury 4 pc bath w/marble tile & surround! Floor to ceiling windows! Ensuite laundry! 98 walk score, TTC@ your door, walk to shops, bars, restaurants, theaters & more! Amazing amenities! Courtyard for car/limo pickup/drop off. **EXTRAS** Fridge, stove, built-in dishwasher and microwave. Washer & dryer. All existing electrical light fixtures included, indoor pool, outdoor deck, gym, party rm, yoga rm, retail shops, concierge, security, guest suites, theater room. (id:53661)
80 Dundas Street E
Greater Napanee, Ontario
Shell Gas station offered for sale in heart of Napanee Downtown, with property, with 3Gasoline Pumps Chip and card reader enabled under Canopy, Convenience Store, 2 Bay Coin Car Wash, 1 Vertical Propane Tank, Double Walled Fibre Glass Fuel Tanks. Current Fuel & Store Sales are very good , Selling Beer & wine too. Gas Station Leased on long term basis upto2034. New Apartment complex being constructed next to the gas station, which will increase sales. Excellent Investment Property. Gas Station Built in 2017.DWFG Tank Capacity 120,000 Liter ( 80000 Liter Regular, 20,000 Liter Supreme, 20,000 Liter Diesel ) , Property Taxes$ 11000 per year apx. (id:53661)
714 - 25 Neighbourhood Lane
Toronto, Ontario
Step inside this brand new, spacious 2 bedroom plus den condo at The Queensview- Backyard Condos. Where luxury meets modern living. This impeccably appointed condo boasts beautiful laminate floors, sleek stainless steel appliances, exquisite caesar stone countertops and refined valance lighting. The tasteful backsplash adds a touch of sophistication, while the open concept layout is flooded with natural light from the west-facing view. Experience the epitome of contemporary living in this stunning residence. (id:53661)
48 - 750 Oakdale Road
Toronto, Ontario
Rare Small Bay Unit With Truck Level Shipping Door in High Traffic Area. Fantastic Location Along Highway 400 With High Visibility. Steps to TTC, Major Routes, Amenities, Future Finch LRT. Many Uses Available. Rare Opportunity Available To Own In a Well Managed Complex. (id:53661)
99 Creighton Street
Ramara, Ontario
Welcome to 'Four Winds', one of Orillia's most exceptional waterfront properties located on Lake Simcoe. Situated on a rare 206 feet of private shoreline, this 2005-built round log home by Moonstone Timberframe with almost 5000 square feet of finished living space, offers timeless craftsmanship, remarkable design, and panoramic lake views from nearly every room. West-facing exposure delivers unforgettable sunsets, while the setting near the narrows connecting Lake Simcoe and Lake Couchiching offers incredible access to the Trent Severn Waterway and year-round enjoyment. Inside, a 30-ft vaulted great room showcases true log construction and stunning stonework around the gas fireplace. The chefs kitchen is a showpiece with an oversized island, high-end Elmira Heritage appliances, and wraparound views of the lake. The main floor primary suite features a 5-piece ensuite, walk-in closet, in-suite laundry, and private access to the expansive glass-railed deck overlooking the lake. Upstairs, a spacious open loft currently functions as a lounge and home office, originally designed to accommodate 2 additional bedrooms and a full bathroom. The fully finished walkout basement includes in-floor heating throughout, an entertainers bar, media room, two large guest bedrooms, full bathroom with laundry hookup, and access to a screened-in porch and covered patio. At the waters edge, a 458 sq ft finished boathouse bunkie with waterfront deck offers additional guest space. The 1,289 sq ft heated garage/workshop easily stores up to a 38-ft boat plus 2 vehicles. On the water, enjoy a 60ft cantilever dock, large observation deck, boat rail system and additional floating dock. Just 10 minutes to Orillia, under an hour to Muskoka, and only an hour from the GTA, this is lakeside living at its absolute finest. See agent website for info, photos and floor plans. (id:53661)
4 Nida Crescent
Wasaga Beach, Ontario
Large Building Lot Located On A Quiet Cul De Sac In A Highly Desirable Area In The Heart Of Wasaga! Within Minutes Walk To Beach Area 1 And Allenwood Beach! The Most Beautiful Sandy Beaches That Georgian Bay Has To Offer. Perfect Location To Build Your Dream Home Or Cottage. Lot Features All Municipal Services To The Lot Line! Minutes To In Town Amenities And Shopping. Only 90 Minutes To The Gta. (id:53661)
2322 N Orr Lake Road
Springwater, Ontario
Discover the perfect opportunity to build your dream home or four-season cottage on this expansive 205 ft x 199 ft lot, nestled in a peaceful setting with convenient access to Highway 93. A charming creek runs along the back of the property, creating a serene and natural retreat. This prime location is just a short walk to public access at Orr Lake and only minutes from a public boat launch. Enjoy proximity to golf courses, ski hills, and Simcoe County trails, perfect for hiking, hunting, fishing, and dirt biking. The existing structure must be removed by the buyer at their expense, along with property cleanup. The property is being sold "As Is, Where Is." This is a rare opportunity to own a sizable lot in a sought-after location, surrounded by nature yet close to essential amenities. (id:53661)
4065 15th Line
Innisfil, Ontario
Top 5 Reasons You Will Love This Property: 1) Exceptional future development opportunity with 137.5-acres of prime land adjacent to developer-owned property, located approximately 465 meters from the municipal boundary of Cookstown in the Town of Innisfil 2) Enjoy the convenience of gas, hydro, and water services available at the road, with easy access to Highway 400 and the upcoming Gateway Casino (2028), enhancing the property's appeal and potential 3) Property includes 80-acres of workable land currently under cultivation, as well as a barn for storage, offering immediate agricultural use and income 4) Fantastic land banking opportunity, providing crop-related income while you plan for future development 5) Potential water available from Innisfil Creek, adding valuable water access and enhancing the overall versatility of the property. Visit our website for more detailed information. (id:53661)
Main - 23 Second Street
New Tecumseth, Ontario
This Unit Is Sure To Impress! Separate Living Space On Main Level Of Duplex With Own Entrance And Own Driveway W/ 2 Parking Spaces. Located In Desirable Central Beeton, Close To Transit & All Amenities. Great Commuting Location to the Honda Plant in Alliston as well as the 400. Lots Of Natural Light, Good Sized Bedrooms W/ Closets. Updated Kitchen And Large Living Area (id:53661)
454 Donlands Avenue
Toronto, Ontario
Exceptional Legal Four plex, meticulously well maintained, this rare multi-use property presents a unique opportunity for investors or end-users. The property offers a projected gross income of over $125,000 annually, with low operating expenses. Ideal for a variety of buyers: use the spacious top-floor as an generous sized owners suite while generating strong rental income, or purchase as a long-term investment. Its also a smart option for families looking to secure a first home for their children, with rental income to offset costs. Ideal intergenerational living and still have units to rent out. Multiple Options! Large 1.5 car garage for additional rental or potential future laneway suite access for extra income. A few short bus stops to Donlands Subway, nearby upcoming Ontario Line. Walk to quaint shops nearby. Easy access to DVP and a few short minutes to Yonge & Bloor by subway or car. Available For Financing, Please Speak To Listing Agent. Rare offering! (id:53661)
454 Donlands Avenue
Toronto, Ontario
Exceptional Legal Multiplex, meticulously well maintained, this rare multi-use property presents a unique opportunity for investors or end-users. The property offers a projected gross income of over $125,000 annually, with low operating expenses. Ideal for a variety of buyers: use the spacious top-floor as an generous sized owners suite while generating strong rental income, or purchase as a long-term investment. Its also a smart option for families looking to secure a first home for their children, with rental income to offset costs. Ideal intergenerational living and still have units to rent out. Multiple Options! Large 1.5 car garage for additional rental or potential future laneway suite access for extra income. A few short bus stops to Donlands Subway, nearby upcoming Ontario Line. Walk to quaint shops nearby. Easy access to DVP and a few short minutes to Yonge & Bloor by subway or car. Available For Financing, Please Speak To Listing Agent. Rare offering! (id:53661)
5 - 2 Glenabbey Drive
Clarington, Ontario
Retail Unit Available In Established Neighbourhood Plaza. ** 767 Sq Ft Unit With A 2 Pce Washroom. Plenty Of Parking. ( See attachment for allowed uses ) (id:53661)
144 Clinton Street
Toronto, Ontario
Legal detached duplex located in the vibrant heart of Palmerston-Little Italy! This well-maintained property features two bright and spacious self-contained units, each with an updated kitchen and private outdoor space. The main floor unit offers 2 bedrooms and 1 bathroom, while the upper unit spans two levels and includes 1 bedroom plus a flexible loft area ideal for a home office or guest space. Both units have separate meters and are currently occupied by high-quality AAA tenants. Buyer must assume tenants. Includes a legal front pad parking permit. Just a short walk to the subway, top-rated schools, Christie Pits Park, Fiesta Farms, and much more. Easy to show motivated seller! (id:53661)
209 - 701 Sheppard Avenue E
Toronto, Ontario
Conveniently located 3 storey medical office building in prime Bayview Village community. Steps to Bessarion TTC Subway Station & Bessarion community centre. Close to Hwy 401, DVP, North York General Hospital & Canadian Naturopathic College. Well maintained, quiet end unit, bright and spacious. Practical medical clinic layout, renovated with reception area, washroom , storage room & 4 treatment rooms all with sink. Plenty of surface and underground parking for staff and patrons. Complimentary businesses within the building, including pharmacy, lab, walk-in clinic and diagnostic services. The subject unit can be combined with adjoining # 210 to form 1,567 sf of medical office. Condo Fees include alll utlities, on-site Superintendent. (id:53661)
403 - 20 Tubman Avenue
Toronto, Ontario
Enjoy luxury living at "The Wyatt" by Daniels, in the heart of downtown Toronto! This spacious 3-bedroom, 2-bathroom condo spans over 40 feet wide and offers about 1,084 sq ft of bright, open living space. Floor-to-ceiling windows stretch over 16 feet, filling the home with natural light. With 9'2" ceilings, added lighting, and stylish wide-plank laminate flooring, this unit feels modern and welcoming. The kitchen is designed for both cooking and entertaining, featuring full-size stainless steel European appliances, sleek cabinets, a large kitchen island, and expansive quartz countertops. The primary bedroom includes a private 3-piece ensuite for extra comfort. This unit comes with 1 locker and 1 parking space. The building offers top-notch amenities, including a pet washing station, bike storage, kids play area, bouldering wall, gym, media room, study/meeting room, a bookable lounge with a kitchen, and an outdoor terrace. With a streetcar right outside, commuting is easy. Located in one of Toronto's most exciting neighborhoods, you're just steps from parks, a basketball court, a soccer field, a community center, restaurants, cafes, grocery stores, and more. Everything you need is within walking distance! Shared Building Amenities Include Rooftop Terrace, Exercise/Yoga Room, Gym, Theatre, Sauna, Party/Meeting Rooms, And Visitor Parking (id:53661)
409 - 155 St Clair Avenue W
Toronto, Ontario
The Avenue - A Stunning Boutique Building at St. Clair & Avenue Rd., Offering Forest Hill Charm & Easy Access to Yorkville & Yonge Streets Vibrant Scene. This Elegant 2 Bedroom Unit Boasts A Custom Cameo Kitchen with Marble Countertops, A Wolf Gas Oven & Stovetop, And Sub-Zero Appliances. The Spacious Unit Has Fantastic Features, Including Soaring 9 Ceilings, Hardwood Floors, Spotlights, & A Gas Fireplace. Delight In Crown Mouldings, Coffered Ceilings, & High-End Finishes Throughout. With 24-Hour Concierge Service, Valet Parking, & a Full-Service Concierge, Every Detail Is Crafted for Luxury & Convenience. **EXTRAS** Fridge, Stove, Microwave Oven, Washer/Dryer, All Electrical Light Fixtures, 2 Car Parking, Locker (id:53661)
666 Euclid Avenue
Toronto, Ontario
Location Location LocationOutstanding Annex Investment 3 Plex + 2 Unit , 666 Euclid Is Perfect For Discerning Tenants & Or Owner Occupied Investment Home. Three + 2 Suites, Numerous Upgrades Throughout, Three Tandem Car Parking, Great Revenue To Value Cap Rate, Expertly Maintained, Steps To Bloor Shops, University of Toronto, Restaurants, Transit & Parks. **High income generating properties**** Please See Features Sheet, Floor Plans, Financials *** (id:53661)
808 Bell Boulevard W
Belleville, Ontario
GAS STATION, CONVENIENCE STORE AND CARWASH CORNER LOT.NET NET NET LEASE.PROPERTY IS 8 YEAR OLD.LEASED TO VERY REPUTABLE COMPANY. (id:53661)

