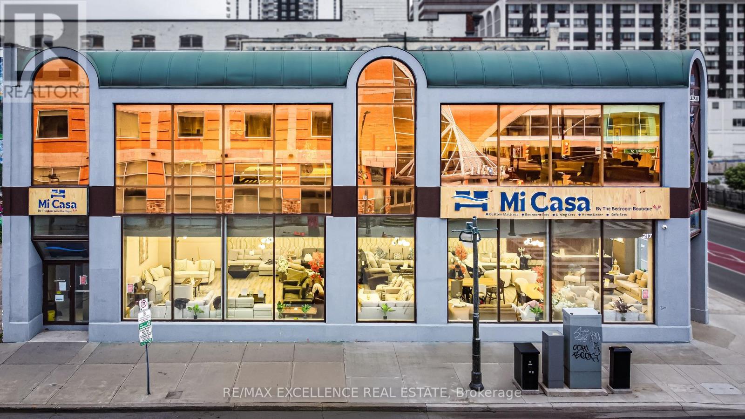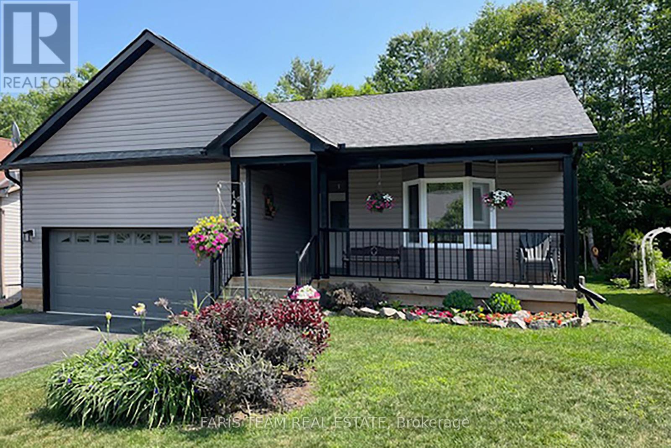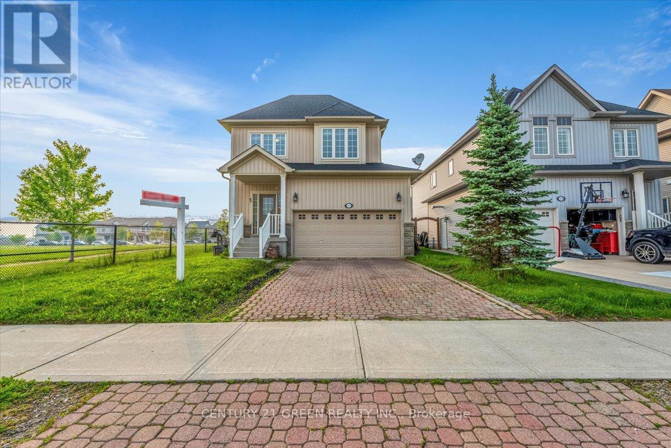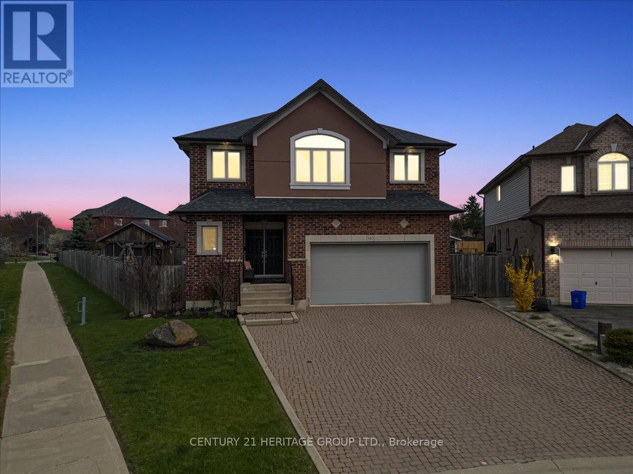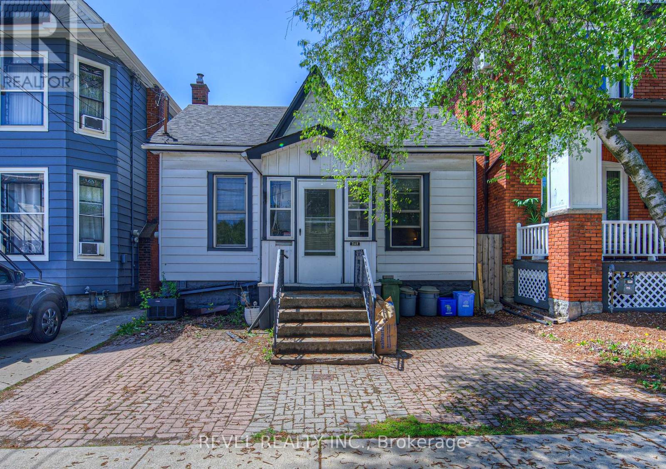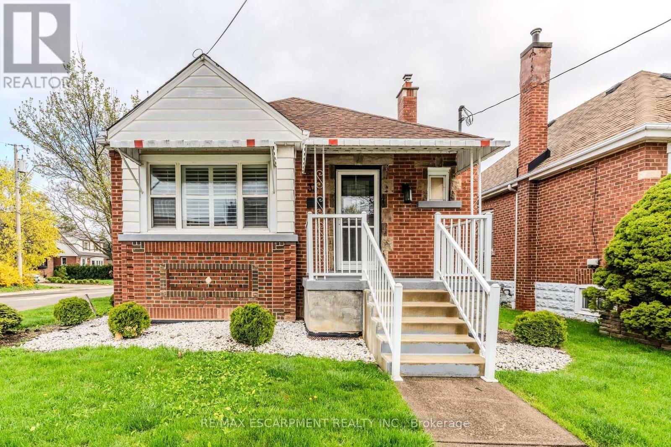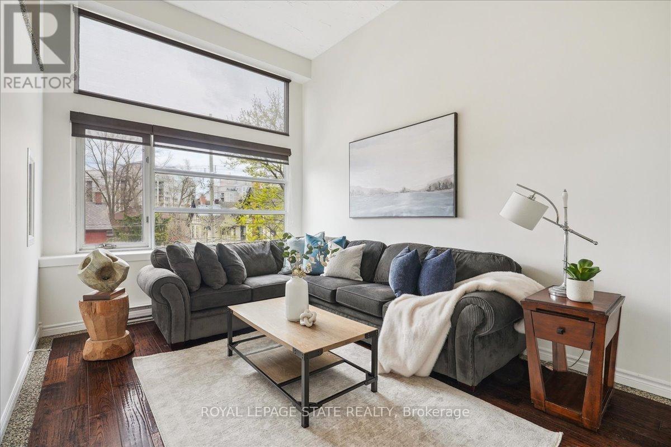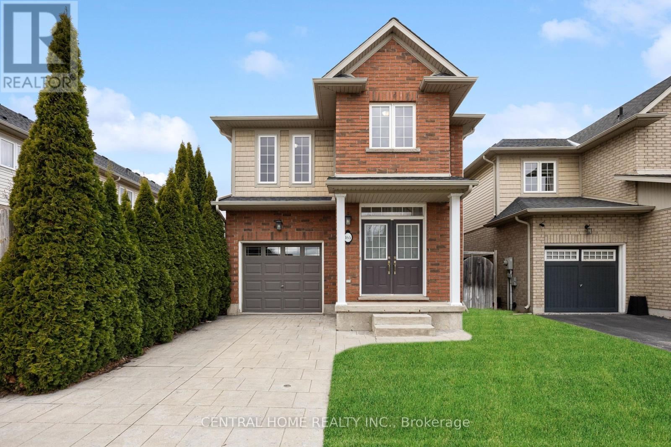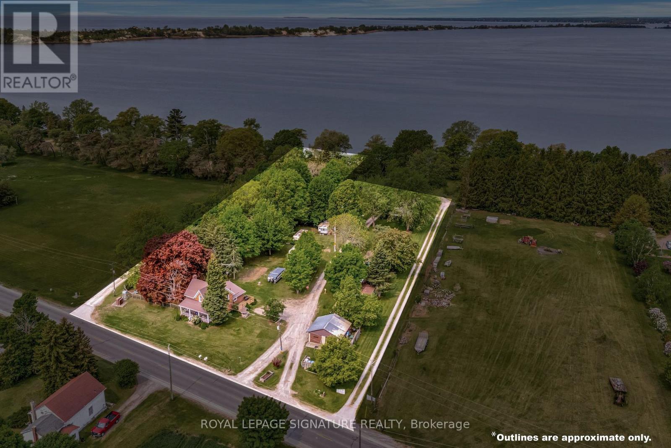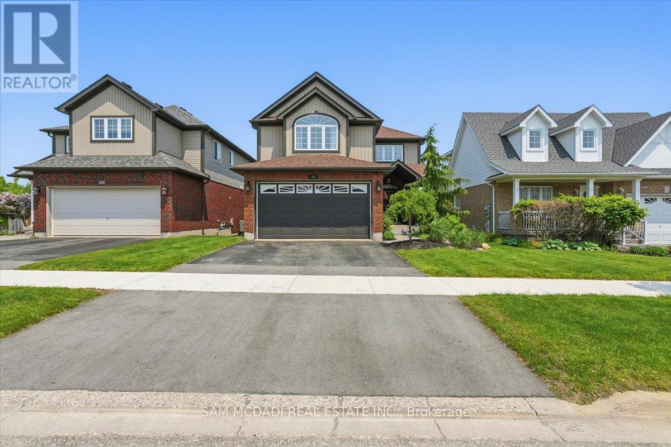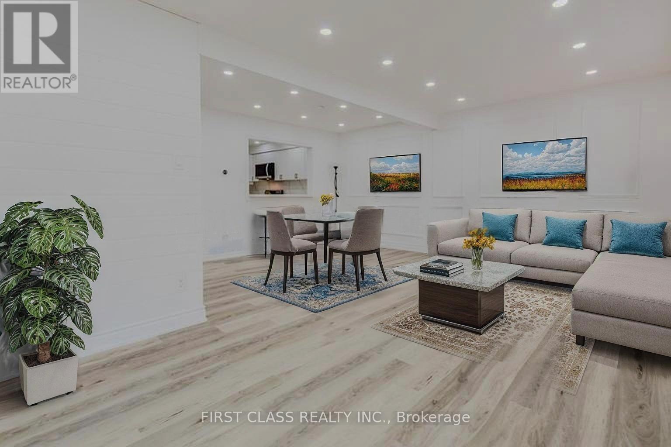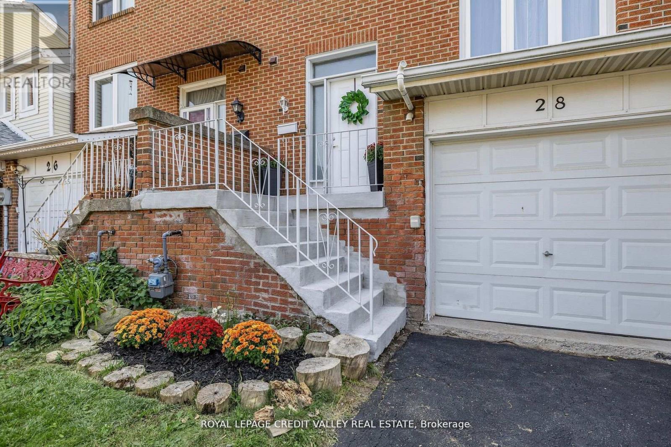88 Gram Avenue
Welland, Ontario
Great Value and Property for First Time Home Buyers, Investors, Families looking for an In-Law Suite. Property is situated within a 2 min drive/850 metres from Niagara College (Welland Campus). This home boasts two kitchens, two full baths and separate entrance to basement. All main items have been updated since 2016, including roof, furnace and most windows (2016), soffit, fascia, eaves and A/C (2021), hot water tank (2025). Close to all amenities including highway and plenty of parking on private driveway. Empty vacancy as both tenants signed N11's!!! (id:53661)
217 King Street
London East, Ontario
Step into ownership of a thriving, high-margin furniture business in the bustling heart of Downtown London. This well-established store enjoys exceptional foot traffic, a devoted customer base, and a reliable, fully supported supply chain. It's completely turnkey, starting to generate income from day one with no downtime. The premises include 2 washrooms for added convenience. Inventory worth $150K is available in the shop and can be acquired at an additional cost. Ideal for both first-time entrepreneurs and seasoned investors, this opportunity offers strong sales performance, a strategic location, and real potential for continued growth. Don't miss your chance to own a profitable business in a vibrant urban setting! (id:53661)
145 Pineridge Gate
Gravenhurst, Ontario
Top 5 Reasons You Will Love This Home: 1) Settled into the heart of the highly sought-after Pineridge Gate Community, this charming three bedroom, three bathroom bungalow welcomes you with warmth and ease, offering a seamless design and unbeatable convenience in a place you'll be proud to call home 2) Framed by serene forest views, the backyard unfolds like a private retreat, presenting a peaceful, picture-perfect setting where you can unwind and reconnect with nature 3) Fully finished lower level expanding the homes comfort and versatility, featuring a spacious living area perfect for movie nights, a full bathroom, and an extra bedroom that's ideal for overnight guests or extended family 4) Conveniently located near the town of Gravenhurst, with easy access to shops, dining, and essential amenities 5) Experience the gateway to Muskoka, surrounded by breathtaking lakes and scenic waterways, perfect for year-round outdoor adventures. 1,562 above grade sq.ft. plus a finished basement. Visit our website for more detailed information. (id:53661)
63 Ryan Street
Centre Wellington, Ontario
Modern Elegance Meets Nature in Fergus! This 2-storey home beside Ryan Park features hardwood floors, quartz countertops, stainless steel appliances, and main floor laundry. Upstairs offers 2 spacious bedrooms plus a large primary suite with a 5pc ensuite and walk-in closet. Enjoy parking for 6 (4 on driveway, 2 in double garage). The beautifully landscaped yard includes a greenhouse, 4-ft waterfall, and stone path leading to a deep 153-ft lot a true gardeners retreat! (id:53661)
1605 - 741 King Street W
Kitchener, Ontario
Location! Location! Location! In the high demand area of Kitchener. This 1 bed, 1 Bath unit comes with customs closets & large terrace is the peak of urban living with its high-tech features. step into this beautiful unit with ultra modern bathroom, a large terrace of high tech features including touch pad interior control, automatic lights, sleek built in appliances, quart counters and a surface parking spot. The bathroom boasts heated floors, while custom closets and large balconies/terraces provide ample storage and outdoor living space. The building itself is a heights modern amenities, including visitor parking, and a large bike storage and repair station. indulge in the huge lounge, with a library, café, cozy fireplaces and seating areas. step onto the outdoor terrace, featuring two saunas, transit train/buses @ door. (id:53661)
575 Mary Street N
Hamilton, Ontario
Welcome to 575 Mary Street, a stunningly unique property steps from the waters edge in the north end of Hamilton, where a tight-knit family transformed a house into a home during the quiet of Covid lockdowns. Step inside this fully renovated gem, seamlessly blending modern comforts with warm, inviting spaces, all crafted by a talented Hamilton native and international artist. The artistic flair captivates, merging the natural light of the outdoors with glass, cement, and crisp whites throughout. At the heart of the home is a stunning kitchen featuring floor-to-ceiling cabinetry, a four-seater waterfall quartz island, and very likely the most interesting matching Italian porcelain flooring and backsplash combo you have ever seen. The front porch, drenched in light from two skylights, is perfect for sipping morning coffee while enjoying the sunrise. On the opposite side of the house, cozy evenings come alive by the newly installed wood-burning fireplace, which warms the all-season backyard patio designed for both entertaining and relaxing after a long day. This home also features an innovative and massive office space seamlessly integrated into the main bedroom, ideal for remote work or midnight inspiration. With HUE smart lights throughout, you can easily set the perfect mood for any occasion. In the last four years, recent upgrades include Neal installed roof coverings, a high-efficiency furnace, all new flooring, windows, all siding, main floor powder room, and brand-new kitchen and laundry appliances. This means you can move in and enjoy modern living! With three spacious bedrooms plus an office, this home provides ample space for families, guests, or your creative pursuits. Plus, convenience is key with two included parking spaces and an upgraded fast-charging EV connection port already installed. Come fall in love with this art piece of a home. A space ready for some new dreamers and creative spirits! (id:53661)
340 Old Mud Street
Hamilton, Ontario
One-of-a-kind, only 2 owner custom home on a rare double lot in a quiet upper Stoney Creek court! This is the kind of property that rarely comes to market. Loaded with custom finishes, outdoor luxuries, and lifestyle upgrades inside and out. Winters have been spent skating on backyard rinks, and summers around the full brick pizza oven with chimney in the outdoor kitchen with Napoleon Prestige Pro 500 BBQ, fully wired with outdoor patio speakers, all set in a private green space. Sleek matching shed with electrical service and double doors featuring indoor/outdoor dog kennel. Integrated security system with LED lighting throughout the property. Step inside to a soaring 2-storey family room with a modern fireplace anchored by a fully plumbed 220-gallon aquarium, the stunning focal point and show piece of the main floor. The oversized kitchen easily fits a 12+ person table and flows into a spacious prep kitchen with granite counters and stainless steel appliances. A bold steel and wood staircase adds an industrial vibe. Upstairs, every bedroom has its own ensuite privilege. The main bedroom and ensuite bathroom feature a built-in surround sound system for a luxurious retreat. This home also includes a 104-bottle cantina with an in-wall security safe, Steam Core sauna, and a partially finished basement already equipped for a hair salon. Double car garage with EV charger, double driveway, and just minutes from schools, parks, shopping, movie theatres, and highway access. This isn't just a home, its an experience. Come see it for yourself. (id:53661)
345 Hunter Street W
Hamilton, Ontario
Welcome to this adorable 2-bedroom, 1-bath bungalow located in one of the city's most sought-after neighborhoods just steps from popular local shops, restaurants, and cafes. Inside, you'll find a cozy layout with just the right amount of character and comfort. The home offers a bright living area, a functional kitchen, and two bedrooms, perfect for a small family, couple, or anyone looking to enjoy life in a walkable, vibrant area. Step outside to your private backyard, a great spot for weekend barbecues, morning coffee, or simply relaxing outdoors. With two dedicated parking spots, convenience is built right in. Whether you're a first-time homebuyer, savvy investor, or just looking for charm in a prime location, this home is a true gem. (id:53661)
4969 Alexandra Avenue
Lincoln, Ontario
Welcome to this charming home tucked away at the end of a quiet street, with only one direct neighbour providing both privacy and a peaceful setting. As you step inside, you're welcomed by a bright landing with a split staircase leading you up to the main living space or down to the finished basement. The upper level features an open-concept kitchen and living area with tall ceilings, two spacious bedrooms, and a full bathroom perfect for everyday living and entertaining. Downstairs, you'll find a large family room, a third bedroom, and another full bathroom. The lower level also includes a second kitchen and a separate entrance, making it ideal for in-law living or future conversion potential. Enjoy the outdoors in your spacious, fully fenced yard perfect for kids, pets, or hosting summer get-togethers. Additional updates include new front and back doors (2024), a new furnace (2020), updated lighting (2023), new upstairs flooring (2023), updated toilets (2025), basement flooring (2025), and ceiling tiles (2025). A great opportunity in a quiet location don't miss it! (id:53661)
41 Yeoville Court
Hamilton, Ontario
Welcome to this beautifully renovated semi-detached raised ranch home, perfectly located on a quiet court in a sought-after neighbourhood. This stylish, move-in-ready home features a bright open-concept layout with 3 spacious bedrooms and 2 full bathrooms. The large, fully finished walkout basement offers incredible flexibility, including a generous open living area, a dedicated den/office space, and excellent in-law suite potential. Step outside to a private, oversized deck that is ideal for entertaining or relaxing in your own peaceful retreat. Recent updates include A/C (2015), furnace (2017), roof and sheathing (2017), and a new driveway and front porch (2024). Combining comfort, space, and versatility, this home is an exceptional opportunity in a prime location. (id:53661)
33 Brucedale Avenue E
Hamilton, Ontario
Welcome to this beautifully updated 2+1 bedroom, 2 bathroom bungalow situated in the sought-after Centremount neighborhood, of Hamilton Mountain. This home offers laminate flooring throughout the main level, along with an updated kitchen featuring granite countertops. California shutters in both living room and kitchen. The partially finished basement with separate entrance provides excellent in-law suite potential, offering flexibility for extended family. New furnace 2018, roof 2019, electrical panel 2-3 years old. Situated on a large, corner lot, with a concrete driveway, and an 8.5' x 20' shed. Located close to schools, shopping, transit, and more, this home delivers comfort, convenience, and long-term value/potential. (id:53661)
313 - 50 Main Street
Hamilton, Ontario
Bright, open, and full of potential - Welcome to the Mainhattan in downtown Dundas! This two-storey, two bedroom, 1.5 bathroom condo features soaring ceilings, a raised living room flooded with natural light, a full kitchen, separate dining area, powder room, and a versatile main floor bedroom or office. Upstairs, the loft-style primary suite includes a 4 piece ensuite and bonus den space. Extras include a secure underground parking (#13), new heating/cooling system (April 2025), rooftop deck with BBQ, and plenty of visitor parking. Needs some finishing touches but what a great opportunity to add your own style! Steps to the amenities of Dundas including shops, cafes, restaurants, trails, parks, schools, recreation and more. Close to public transit. Fantastic layout in a prime location - don't miss it! (id:53661)
165 Palacebeach Trail
Hamilton, Ontario
Welcome to this beautiful two-storey home in the sought-after community of Stoney Creekjust a short drive to the beach! This 3-bedroom home offers a bright, open-concept layout with 9 ft ceilings, hardwood floors, tile, and a cozy gas fireplace. The spacious kitchen features rich wood cabinetry, stainless steel dishwasher, refrigerator, and stove, and opens to a fully fenced backyard with stamped concrete, a handy storage shed, and an irrigation systemperfect for relaxing or entertaining.Enjoy the convenience of inside access from the attached garage and a 2-pc powder room just a few steps down from the main level. The family room is also wired with a built-in music system and speakers, adding to the home's comfort and charm. Upstairs, you'll find three generously sized bedrooms, a charming loft space ideal for a home office or reading nook, and a 4-pc main bath. The primary suite boasts a large walk-in closet and a luxurious ensuite with a soaker tub and separate shower.The basement is framed and ready for your finishing touches, with potential for a 4th bedroom, rec room, and a roughed-in bathroom. Laundry is also located on the lower level. This home has great curb appeal, a new roof, and is located close to Costco, shops, restaurants, and offers quick access to the QEW. Dont miss this fantastic opportunity in a prime location! The photos have been virtually staged. (id:53661)
1818 County 12 Road
Prince Edward County, Ontario
Enjoy The Stunning Views Of West Lake And The Breathtaking Sunsets Over The Sand Dunes At Sandbanks Provincial Park! Situated On Approximately 2.4 Acres, This Nostalgic 4-Bedroom, 2-Bath Century Home Features Many Of The Original Hardwood Floors And Trim. The Well-Treed Lot Provides Plenty Of Shade. With Tourist Commercial Zoning, This Property May Be Perfect For A Health Spa, Motel, Bed & Breakfast, And More. Enjoy Great Swimming And Fishing, With Gentle Lake Access And A Mild Slope Into The Water For Swimming Or Wading. Avoid The Beach Crowds And Enjoy Your Own Waterfront Paradise! "Sandbanks Beach Resort" Has Been Used Over The Years By Approximately 15 Trailer And Camper Renters. The 25-Foot-Wide Boat Launch, Which Owners Have Rated As The Best And Easiest On West Lake, Adds To The Property's Appeal. The Main Floor Bathroom Was Renovated In 2019 With A Cherrywood Natural Finish, Soaker Tub, Sink With Vanity, Fixtures, And Laundry Room. Additional Upgrades Include A High-Efficiency Gas Furnace (2020), Steel Roof. Recent Updates In 2024 Include A New Side Deck, New Front Door Entry With Sidelights And Transom, And New Thermal Windows In The Kitchen And Main Bedroom. Steps Away From Two Restaurants And Isaiah Tubbs Resort & Conference Center, This Property Offers Access To Beaches, Walking, And Cycling Trails Just One Kilometer Away. This Area Is A True Paradise! Live Where You Love To Visit! A Local Hospital And Amenities Are Only 15 Minutes Away In Picton. (id:53661)
66 Hanson Crescent
Milton, Ontario
Welcome to this beautifully upgraded Heathwood townhome featuring the highly sought-after Sandpiper Model. With exceptional attention to detail and modern finishes throughout, this home is truly move-in ready. Step inside to a welcoming covered porch and tiled foyer that leads into a spacious open-concept 9' Smooth ceiling living and dining area perfect for use as a formal entertaining space or cozy great room. The hand-scraped hardwood floors add warmth and character, complementing the stunning gourmet kitchen with granite countertops, stainless steel appliances, and a sunlit breakfast area w/Extended Cabinets. Enjoy seamless indoor-outdoor living with a walk-out to the fully fenced backyard which offers a rare unobstructed view (Back to gardens) perfect for relaxing, entertaining, or simply enjoying the open space year-round. Upstairs, from hardwood stairs to the expansive primary suite offers a peaceful retreat, complete with a large walk-in closet w/organizer and a luxurious spa-like ensuite. Modern neutral tones flow throughout the home, creating a serene and stylish atmosphere. Additional features include a generous garage, covered front entry, and countless upgrades that must be seen to be appreciated. Unfinished basement w/larger window and potential separate entrance from garage to be finished as per your desire. (id:53661)
569 Lees Lane
Oakville, Ontario
Fabulous location on sought after street in family friendly Bronte East. No homes in front as you look westward from the living room. Gorgeous pool sized 61 x 131 foot lot. Current owner in home for 64 years. Beautifully maintained. Furnace (12) Shingles (13) Garage roof (23). Opportunity exists to renovate or build your dream home. Three plus bed allows much flexibility. Back entrance allows potential for in-law situation. All lower level windows are on grade, affording plentiful natural light. East/West exposure. Lower level has spacious rec room, bedroom and 3 pc bath. Situated close to well rated elementary and secondary schools. Walk to parks, recreational facilities, 6 minute drive to Bronte GO. Oversized garage with space for car and work shop. Don't miss out! (id:53661)
107 - 5150 Winston Churchill Boulevard
Mississauga, Ontario
Welcome Home to this stunning, newly renovated bachelor suite perfect for a first time home buyer and working professional. This home offers immaculate living space with high ceilings, loads of natural lighting, newly renovated kitchen and bathroom, ample storage space and in-suite laundry. Tastefully Designed and renovated, this home is situated in the prime location of Churchill Meadows that offers an abundance of local shops, cafes, groceries in close walking proximity. Transit at your doorstep.Won't last! (id:53661)
316 - 6 Chartwell Road
Toronto, Ontario
Bright, clean, brand new 1-bedroom unit in one of west Toronto's most vibrant neighbourhoods. From the beautiful balcony, look out over a peaceful residential neighbourhood as you enjoy your morning coffee. Steps to TTC, shopping and all amenities. Underground parking included. Full kitchen including fridge, stove, dishwasher and microwave w. exhaust, washer and dryer. Quartz counter tops. Blinds will be installed prior to occupancy. Tenant to assume all utilities once building is registered. No smoking, no pets. Tenant responsible for all utilities once building is registered. Get in early to maximize the free utilities period. Tenant must have contents and liability insurance. (id:53661)
88 - 2779 Gananoque Drive
Mississauga, Ontario
**Beautiful 3-bedroom, 2-bathroom Condo Townhome Cheaper Than A Condo**| Prime Location In A Family-Friendly Neighbourhood And Features Open-Concept Floor Plan | Modern Kitchen With Granite Counters | Combined Dining And Living Area With Bamboo Flooring, Pot Lights And Walk-Out to Private Patio Is Ideal For Living Or Entertaining | Private Backyard With No Neighbours Behind Offers Privacy And Tranquility | 3 Generously Sized bedrooms And Full Washroom On Upper Level | Finished Basement Provides Flexible Recreation Area That Could Also Serve As Home Office, Gym, Or Extra Living Space | Located Minutes From Highway, Top-Rated Schools And Shopping | (id:53661)
3 Maude Court
Orangeville, Ontario
Welcome to this exceptional 4-bedroom, 3.5-bathroom family home in Orangeville's highly desirable West End, perfectly situated on a rare, quiet cul-de-sac in a safe, child-friendly neighborhood. A private covered porch leads to a grand two-story entrance that sets the tone for the bright, spacious layout throughout. The main floor features a generous home office ideal for remote work or study and a beautifully updated, open-concept kitchen equipped with new KitchenAid appliances, refreshed cupboards, stone countertops, and a layout that flows seamlessly into the inviting living room, creating the perfect space for everyday living and effortless entertaining. From the kitchen, step out to a large two-tier deck, ideal for outdoor dining, barbecues, or simply relaxing in the peaceful backyard setting. Upstairs, the spacious primary bedroom offers a walk-in closet and a private 4-piece ensuite, while three additional bedrooms provide comfort and flexibility for growing families. All 3.5 bathrooms in the home are tastefully updated to suit modern living. The Professionally finished basement with bamboo flooring offers excellent versatility , featuring a 3-piece bathroom with a large tiled walk-in shower and a built-in infrared heat sauna ideal for relaxation after a long day. An additional room with a salon style sink presents a unique opportunity to run a home-based business. The basement also includes a huge laundry room with a brand-new washer and dryer, adding to the home's practicality. A 2-car garage and double driveway provide ample parking for family and guests. Recent upgrades include a new roof (2022), water softener (2024), and a stylish new front door (2019). Located within walking distance to both elementary and Secondary Schools, this move-in ready home offers the perfect blend of comfort, location, and life styled don't miss your chance to make it yours! (id:53661)
75 Royal Salisbury Way
Brampton, Ontario
Welcome to this charming freehold townhouse nestled in the desirable Madoc subdivision. Freshly painted throughout and featuring thoughtful upgrades, this home is move-in ready and ideal for comfortable family living. The upgraded kitchen was fully renovated in 2022 and features quartz countertops, luxury vinyl flooring, stainless steel appliances (all less than three years old), ample cabinetry with pot drawers, double sinks, and convenient access to the dining area. The bright, L-shaped living and dining space features new vinyl plank flooring (2025), a large picture window, and garden doors leading to a patio perfect for relaxing or entertaining. Both bathrooms have been tastefully renovated in 2025 with modern finishes, offering a fresh, updated feel throughout the home. The spacious primary bedroom boasts a semi-ensuite bath, a sun-filled window, and his-and-her closets. The second and third bedrooms overlook the green space and are generously sized for family, guests, or office use. Downstairs, the finished basement adds versatile living space and features a cozy rec room. With its layout and separate access potential, it could easily serve as an in-law suite or be converted into a rental unit to generate extra income. Additional highlights include an inviting front foyer, a glass-inset front door, single-car garage, convenient main floor powder room, and numerous updates: Full interior painting (2025) Shingles replaced in 2020 Washer and dryer (2024)Furnace and A/C replaced in 2022 Attic was last inspected and found to be in good condition. Ideally located close to parks, schools, recreation centres, shopping, and transit, with easy access to Hwy 410 this beautifully updated and well-maintained home checks all the boxes! (id:53661)
28 Kincaid Court
Brampton, Ontario
Convenience Lives Here! Welcome To This Spacious 3-Bedroom, 3 Bathroom Townhome Gem (Freehold), Offering An Abundance Of Features To Bring Ease To Your Day To Day Lifestyle. Nestled At The End Of A Cul-De-Sac, Step Inside To 1192 Sq Ft And Be Greeted By An Open-Concept Living Area Illuminated By Natural Light, A Gourmet Kitchen Boasting Luxurious Granite Countertops, Centre Island & Stainless Steel Appliances. With A Walkout Basement To The Backyard, Enjoy Seamless Indoor-Outdoor Living, Perfect For Summer Bbqs Or Morning Coffee In The Fresh Air. Retreat To The Master Suite, Complete With Its Own Ensuite Bathroom. Ample Storage Space Throughout Ensures You Have The Space You Need. This Home Provides Ease With Walk-Thru Access From The Garage To The Basement, On The Same Level As Well As Access To The Backyard. Newer Roof 2023. Located In A Desirable Neighborhood, This Townhome Offers Proximity To Schools, Parks, Shopping, Trails, And A Myriad Of Amenities, Providing Endless Opportunities For Recreation And Leisure. Don't Miss Out On The Chance To Make This Forever Your Home. (id:53661)
6936 Buttle Station Place
Mississauga, Ontario
Priced to Sell !!This House is a Show stopper. Upgraded throughout and Meticulously maintained. Owners pride of ownership reflects in all elements. Bright and vibrant with top of the line fixtures and features. The upgrades begin with the front of the house, landscaped front yard with Japanese maple tree and a updated wrap around concrete pad that flows from the front of the house to the side and all the way to the landscaped backyard with maple trees and cedars. The back yard is an entertainer's delight with Glass Gazebo with Aluminum Railings perfect for outdoor enjoyment on a spacious deck with thoughtful lighting . The Main floor boasts of an open concept which flows to the upgraded kitchen with top of the line stainless steel appliances. Stairway with wrought iron spindles leads to the upper level with 3 bedrooms. Spacious master with W/I closet, custom cabinetry, and a wall to wall custom closet , The en-suite washroom has standing glass shower and top of the line tiles. 2nd bedroom also with W/I closet with custom Cabinetry. 3rd bedroom with Closet. Finished basement with 3 piece washroom (Glass shower ) that can be used as a Rec room/ GYM or office . More than 2000 sq ft of living space. (id:53661)
66 Crumlin Crescent
Brampton, Ontario
Welcome To This VACANT Semi With A Legal ONE BEDROOM Basement Apartment (POTTENTIAL RENT EXPTECTED : $4700 Plus Utilities) & A SIDE Entrance from The Builder. Walk To Mt. Pleasant Go Station. Come & You'll Fall In Love With This Bright/ Fully Renovated With Quality Upgrades With Eat In Kitchen *Upgrades include Brand New Flooring throughout, 200 amp electrical panel, Pot Lights On The Ground Floor & Upgraded Light Fixtures Iron Pickets With Stained Hardwood Stairs To Match The Flooring. ****Bright, Open Concept Living & Dining Areas, Stainless Steel Appliances & Quartz Counter & Backsplash****Spacious& Bright Bedrooms and Main Bath *Great Credit Valley Location W/Easy Access To Public Transit, Subway, Hospital, Library, Community Centre, Great Schools, Parks, Amazing Shopping, Highway 410,407. It CAN NOT get better than this. (id:53661)


