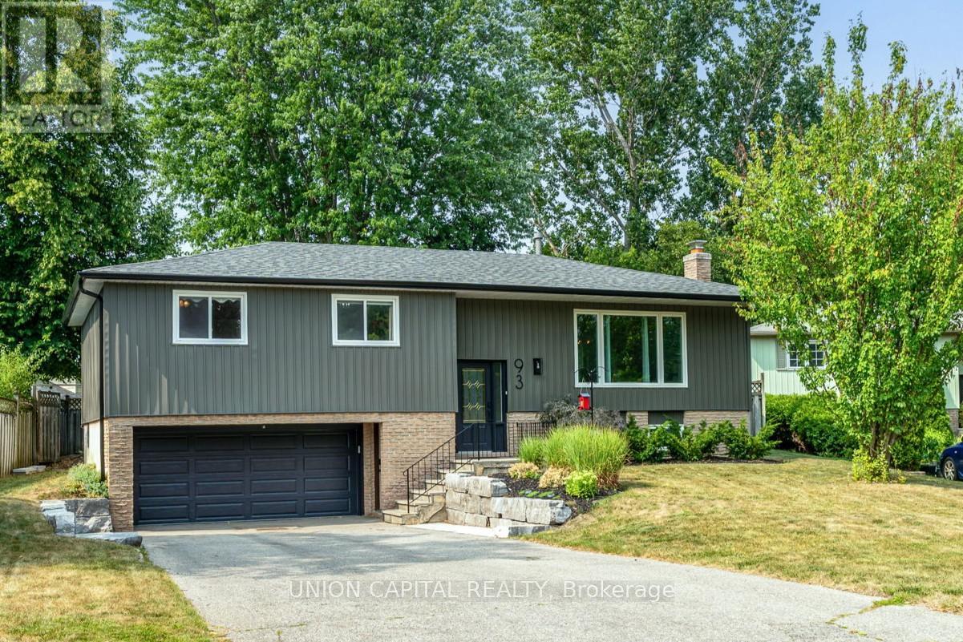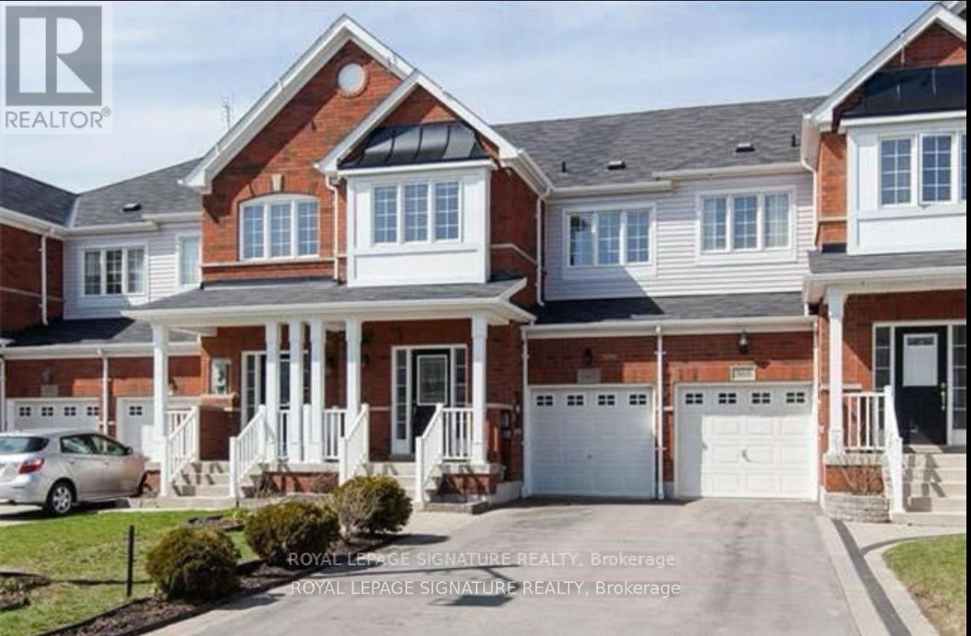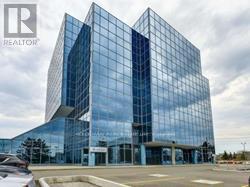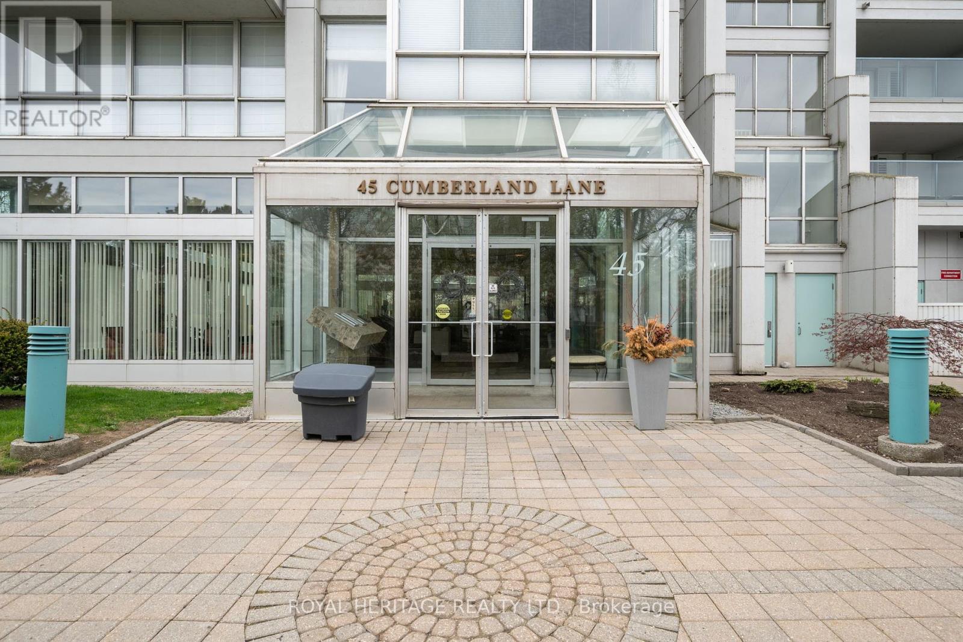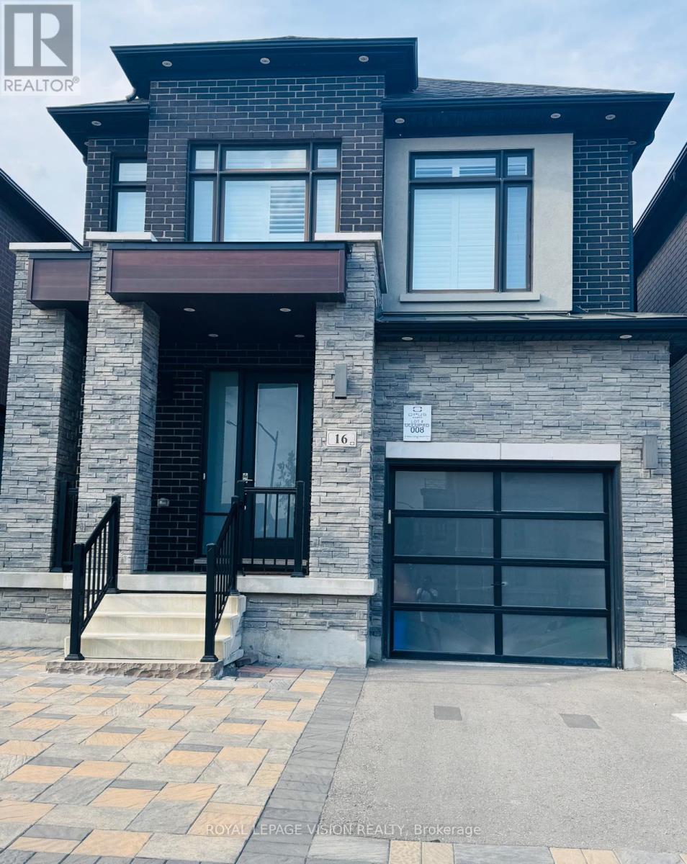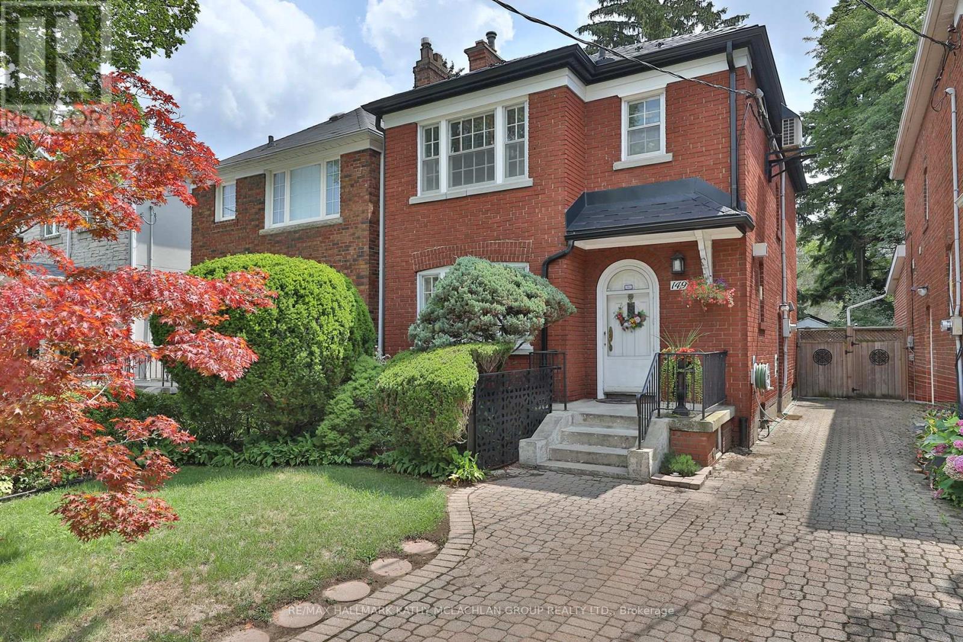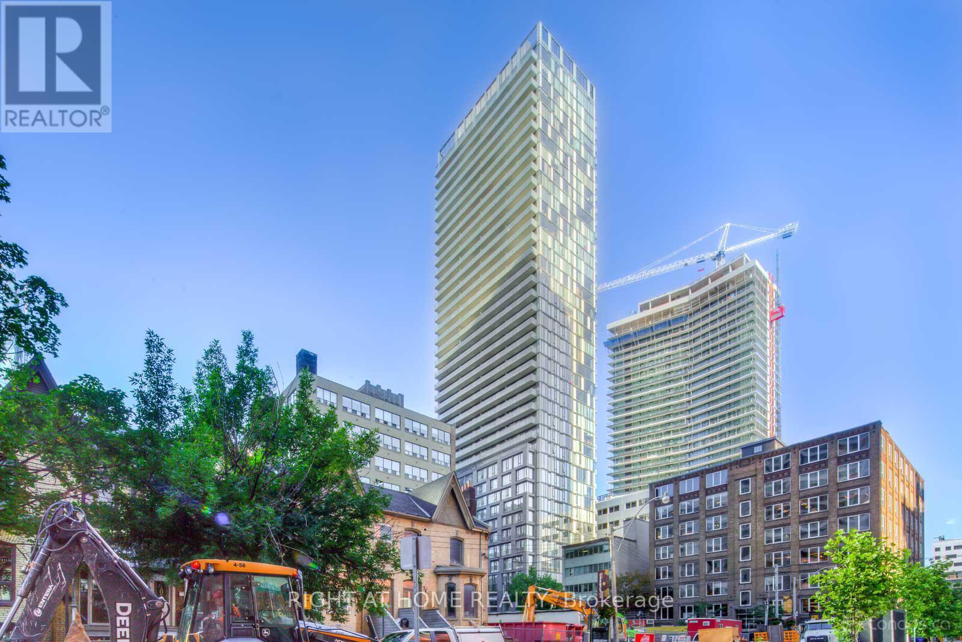17 Jasmine Crescent
Whitchurch-Stouffville, Ontario
Welcome to 17 Jasmine Crescent-a stunning storybook-style home that masterfully blends vintage farmhouse charm w/contemporary elegance & modern functionality. Nestled on a breathtaking 3/4 acre lot in the prestigious Ballantrae-Stouffville area, this property offers a peaceful retreat in a quiet, tree-lined crescent within a quaint & friendly neighbourhood. Enjoy the perfect balance of serenity & accessibility, just a 10-minute drive to HWY 404 & Stouffville, making it an ideal location for those seeking an escape from the city without sacrificing convenience. Step inside to a grand entrance that flows into a gourmet kitchen, featuring a massive island, quartz countertops, custom stone backsplash, high-end appliances, and a W/I pantry. The kitchen opens to a spacious dining area & leads seamlessly into an all-season terrace, a perfect space for entertaining or relaxing while overlooking the expansive backyard. The spectacular great room showcases a soaring two-storey cathedral ceiling with wood beams, a striking floor-to-ceiling stone fireplace, and a spacious loft accessible by a custom metal spiral staircase. Large windows bathe the space in natural light, enhancing its warm and inviting atmosphere. The primary suite is a true sanctuary, complete with cathedral ceilings, wood beams, radiant heated floors, a custom walk-in closet, a cozy gas fireplace and direct access to a sprawling balcony with serene backyard views. The luxurious ensuite features a soaker tub & rainfall shower. Car enthusiasts will appreciate the massive 4 car garage, featuring yard access, stairs to basement, a separate electrical panel, built-in Chameleon central vacuum for vehicles, & a rough-in for a boiler heater. As one of the largest lots in the neighbourhood, the backyard offers endless possibilities to create your own private oasis. This exceptional home offers a rare combination of character, luxury, and space perfect for families, entertainers and anyone seeking a peaceful lifestyle. (id:53661)
89 Mugford Road
Aurora, Ontario
Welcome to this beautifully maintained 3-bedroom freehold townhome located in the highly sought-after Bayview/Wellington neighbourhood of Aurora! It is nested just minutes from Hwy 404, top-rated schools, parks, shopping, rec centres, and scenic walking trails. This home offers incredible curb appeal and a functional layout which is perfect for young families. The main floor features a stylish updated kitchen with stainless steel appliances. A spacious living and dining area. A generously sized primary bedroom upstairs with a walk-in closet and a modernized 4-piece ensuite with a soaker tub. Two additional well-proportioned bedrooms share another updated full bath. The finished basement adds extra living space with a cozy rec room (id:53661)
93 Booth Drive
Whitchurch-Stouffville, Ontario
LOOK NO FURTHER STOUFFVILLE! Rarely Offered Bungalow On Booth Drive, Offering No Sidewalk On A Huge Lot, Beautiful Functional Layout, Separate Entrance To Basement & Much More. This Is One You Have To Come See In Person! From The Road You'll Immediately Notice The Thousands Spent In Upgrades, Including New Vinyl Siding, Amour Stone Retaining Wall/Landscaping & NEW Roof /Eavestroughs / Downspouts(2025). Not To Mention The Curb Appeal, Parking For 6 (4 + 2 Garage) &Beautiful and Easy To Maintain Gardens. Inside You'll Notice This Incredibly Maintained & Clean Home With Bright Sightlines. The Kitchen Offers Solid Hardwood Cabinetry, Plenty Of Storage, Black Granite Counters, Charcoal Subway Tile Backsplash, Peninsula Island & Stainless Steal Appliances (Fridge 2024). The Open Concept Feel Between The Kitchen, Dining & Living Room Is Perfect For Family Gatherings. Not To Mention The Walkout From The Kitchen To The Gorgeous Backyard Patio, Gazebo & BBQ Area. All Three Bedrooms Are Generous In Size, With The Primary Bedroom Also Having A Separate Entrance To The Main Level 4-Piece Bathroom. Downstairs You'll Find The Finished Basement With Two Separate Entries, Clean & Warm Carpet, Fireplace, Office Nook & 3-Piece Bath. Easily Convert The Basement To An In-Law Suite Or For Basement INCOME! The Backyard Offers An Abundance Of Privacy From Mature Trees, Gazebo (INCLUDED) & Firepit! Be Sure To Checkout The Listing Website For VIDEO/DRONE Footage! **Pre-Home Inspection Also Included Upon Request** (id:53661)
967 Fetchison Drive
Oshawa, Ontario
Welcome Home To 967 Fetchison Drive! A Beautifully Maintained 3 Bed 3 Bath Townhome With An Excellent Layout & No Shortage Of Natural Light. Step Into A Spacious Foyer And Make Your Way Past Separate Living & Dining Areas To Your Own Private, Fenced Yard. Kitchen Features A Breakfast Nook & Newer Fridge & Stove. Upstairs, Three Generously Sized Bedrooms Await With Large Closets & Large Windows. Primary Bedroom Comes Complete With A Walk In Closet & Four Piece Ensuite. Second Floor Laundry Room For Added Convenience As Well As A Bonus Area That Can Be Converted Into Office Or Play Space. Private Garage & Private Basement With Two Additional Parking Spaces On The Driveway. Enjoy The Entire Home Without Sharing With Other Tenants. Family Oriented Neighbourhood. Steps To Transit, Maxwell Secondary School, Jeanne Sauve Public School, Parks, Library/Rec Centre, Walmart Supercentre, SmartCentre Oshawa & More! Have Peace Of Mind and Stability With This Rent Controlled Unit! (id:53661)
310 - 15 Wertheim Court
Richmond Hill, Ontario
Prestigious office building. Vacancy is rare. Busy Hwy 7 & Leslie location. Prime Richmond Hill business & commercial hub. Close to Hwy 404 & 407. Bright corner unit facing elevator lobby. 1 underground parking included. Ample surface free parking. Good investment or self use. (id:53661)
1622 Pleasure Valley Path
Oshawa, Ontario
Welcome to this beautifully designed 3-bedroom, 3-bathroom freehold end unit townhome in sought-after North Oshawa, offering the space and feel of a semi-detached home! Spanning 1,585 sq. ft., this bright and modern home is filled with natural light thanks to the extra windows an end unit provides. The main floor features 9ft ceilings, laminate flooring, and a functional open layout with separate living and dining rooms. The contemporary kitchen boasts stainless steel appliances, a ceramic backsplash, granite countertops, a large centre island, with ample storage, perfect for entertaining and family living. Upstairs, you will find 2 generously sized bedrooms, a 4-piece bathroom, and convenient second-floor laundry. The entire 3rd floor is dedicated to your luxurious primary retreat, complete with a large walk-in closet, a 5-piece ensuite, and a walkout to a private 171 sq. ft. rooftop terrace, your own serene outdoor space. Located minutes from Highway 407, Ontario Tech University, Durham College, Costco, grocery stores, shopping, restaurants, parks, public transit, and more, everything you need is at your fingertips. Don't miss your chance to call this North Oshawa gem home! (id:53661)
306 - 45 Cumberland Lane
Ajax, Ontario
Welcome to The Breakers- Lakeside Living at its best! Enjoy breathtaking views of the lake and park from this spacious 1080sqft unit. Featuring a generous open-concept living and dining area, this home offers seamless walkouts to a large south-facing balcony from both the living room and the primary bedroom-perfect for relaxation (Barbeques Allowed!). The primary bedroom boasts a full-sized mirrored walk-in closet, providing ample storage and a touch of elegance. This well-maintained unit also includes the convenience of an en suite laundry. Residents enjoy access to a wide range of building amenities, including an exercise room, indoor pool, sauna, hot tub, meeting room, and library- all located within the building. Whether you're downsizing or planning for retirement, this beautifully situated unit is the ideal choice. And yes, there is a view of the park and lake from your private balcony! *** Inclusions: Stove, Fridge, B/I Dishwasher, Washer, Dryer, all Electrical Light Fixtures and Window Coverings. Included with your condominium fees: Basic Cable and High Speed Internet package! **** (id:53661)
16 Walter Clifford Nesbitt Drive
Whitby, Ontario
LARGE BRAND NEW - Legal walkout Basement Apartment for Rent Ready to Move In! Located at 16 Walter Clifford Nesbitt Drive, Whitby, ON (L1P 0G5), this beautiful, fully legal basement suite is perfect for a family seeking a bright and spacious home. The unit features two large bedrooms, two spacious washrooms, and a bright open-concept kitchen, dinning/breakfast areawith a full suite of stainless-steel appliances (stove, oven, fridge, dishwasher, washer & dryer). With four large windows, the space is filled with natural light, and additional conveniences include a generous storage room, large walk-in closet, and private walkout entrance. Security is enhanced with a smart keyless door lock, fire-rated door for added security and tenants will enjoy the convenience of one dedicated parking space. This is a strictly non-smoking property, ideal for responsible, long-term tenants. The unit is available now (id:53661)
1011e - 576 Front Street
Toronto, Ontario
Live in the heart of downtown Toronto with this thoughtfully designed Studio apartment in the sought-after Minto Westside Condo! This suite stands out as one of the rare studios equipped with a built-in oven and full 4-burner countertop stove - 2 unique features not commonly found in comparable studios in this building! The studio is also upgraded with pot-lights, window shades, and mirrored closet doors. Additional highlights include a balcony overlooking a massive courtyard, oversized closet with shelving unit, and en-suite laundry. Enjoy state-of-the-art amenities, including an impressive gym, outdoor pool, courtyard lounge, outdoor BBQs, co-working lounge, party room, 24hr security, guest suites, and ample underground visitor parking. This unbeatable location offers quick access to Farm Boy, Stackt Market, The Well and a wide array of restaurants and entertainment just steps away, with convenient transit options along Bathurst and King! (id:53661)
1603 - 15 Lower Jarvis Street
Toronto, Ontario
Welcome to The Lighthouse built by Daniels! Beautiful views of the city and lake, 9 ft ceilings, corner unit, amenities include outdoor pool, sauna, basketball court, yoga studio, tennis court, party room/terrace, Loblaws, restaurants, cafes, shopping across the street. Steps to Toronto's exciting Harbour front , walking, running and cycling trails. Parking and Locker included. **EXTRAS** Built in fridge, stove, cook top, dishwasher, microwave, front load washer and dryer. (id:53661)
149 Donlea Drive
Toronto, Ontario
Pride of ownership - meticulously maintained by the same family over 55 years. Welcome to 149 Donlea Drive in North Leaside with charming curb appeal. Classic Leaside foyer with round-top front entrance door. Leaded glass entry to formal living room featuring a fireplace with an elegant mantle. The formal dining room has a walk-out to the fenced garden featuring established perennials. Spacious kitchen with abundant cupboards overlooks the garden. Oversized primary bedroom with adjacent 4pc bathroom. The Second bedroom overlooks the back garden. The third bedroom doubles as an office. The lower level has a separate side door entrance leading to the recreation room, laundry room and mechanical room. Legal front yard parking plus additional parking in front of, and inside the garage - accessible through laneway. Multiple possibilities for laneway or garden home. Steps from Eglinton amenities, walking distance to top schools. Walk score 91. Bike score 82. Transit score 69.See link to website for more photos. (id:53661)
101 Peter Street
Toronto, Ontario
Parking Spot For Lease- Must Be A Current Resident At 101 Peter And Able To Provide Proof Of Residency. Close to Elevator in P1. (id:53661)



