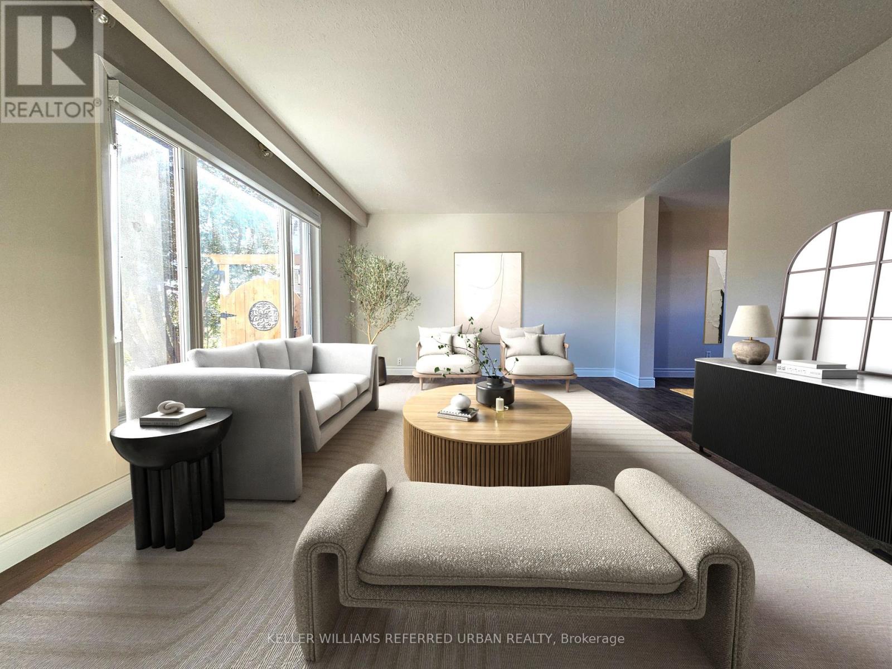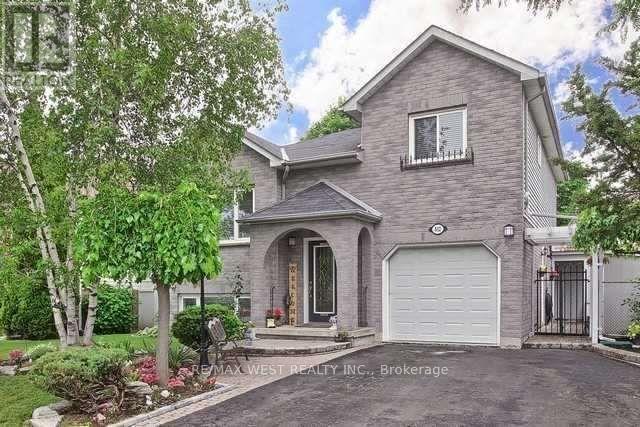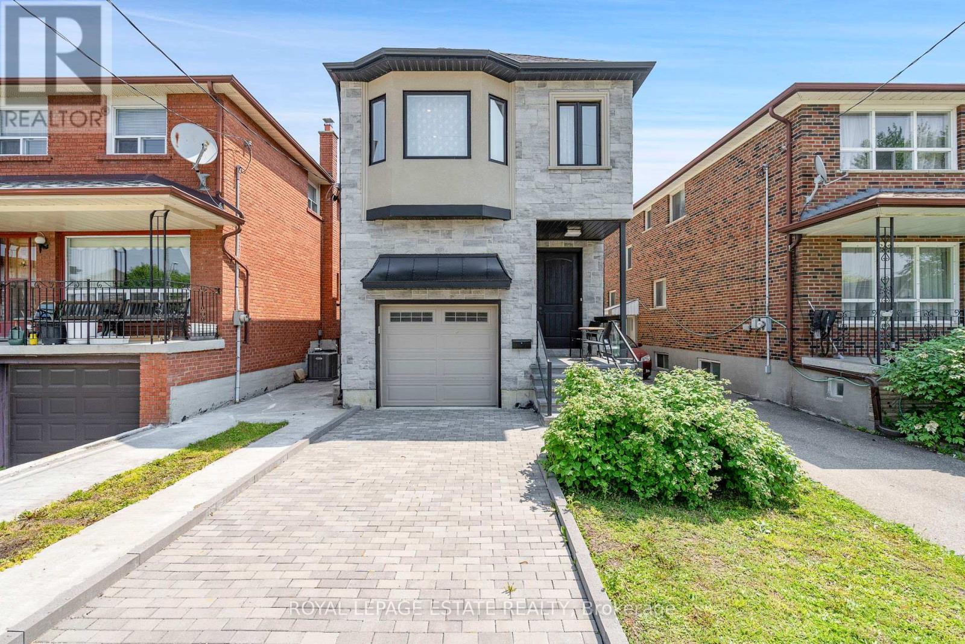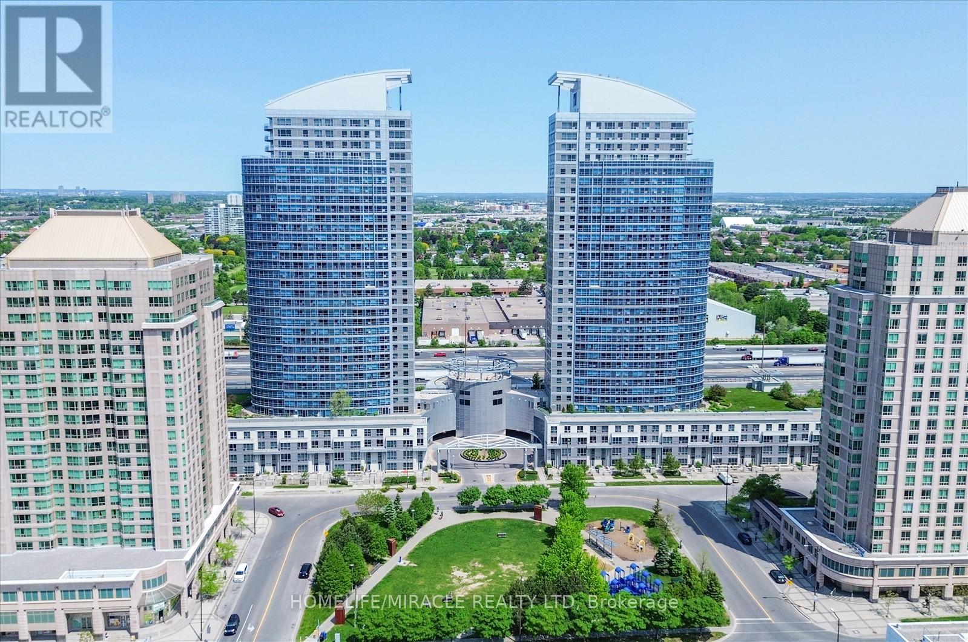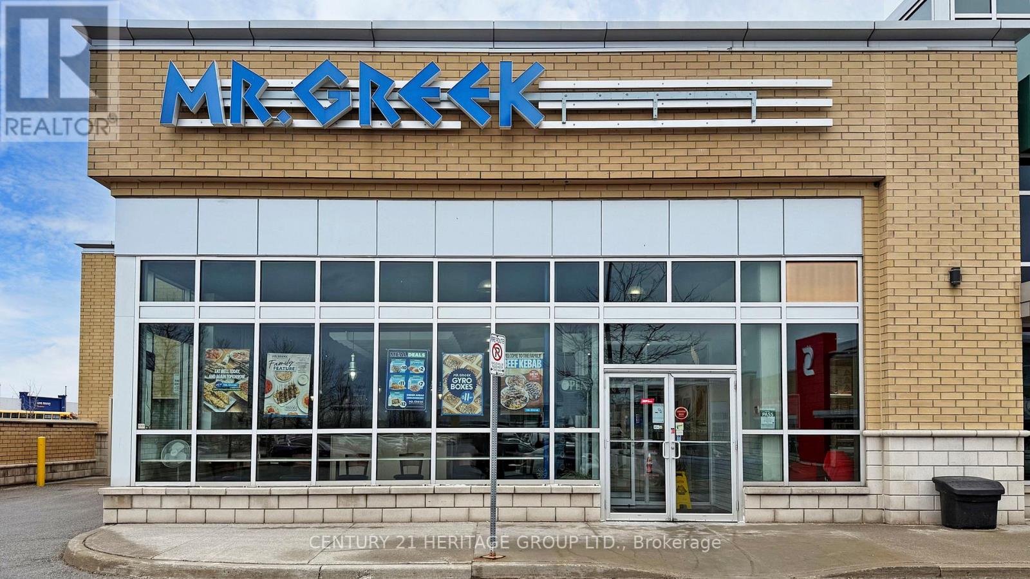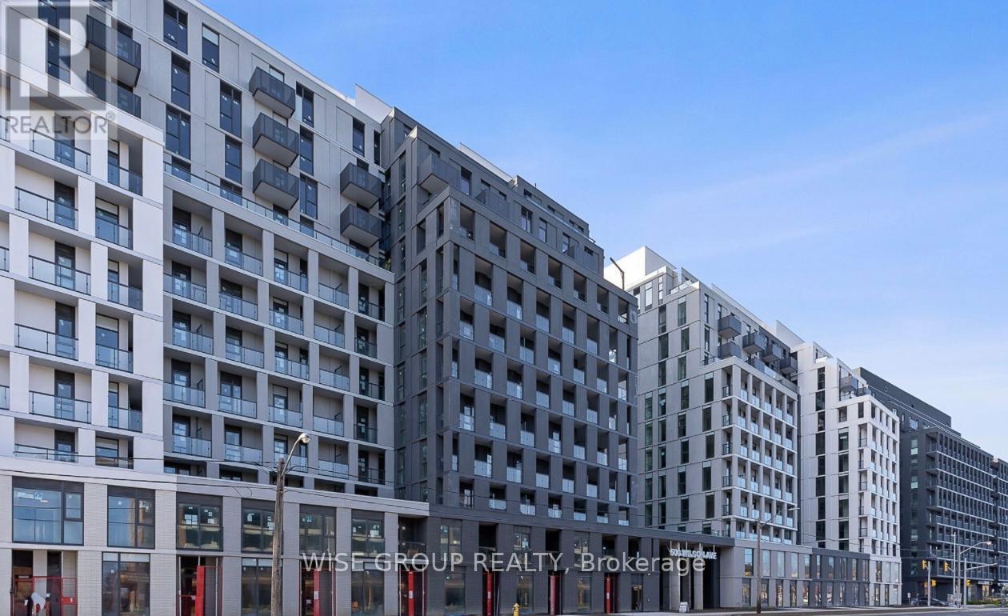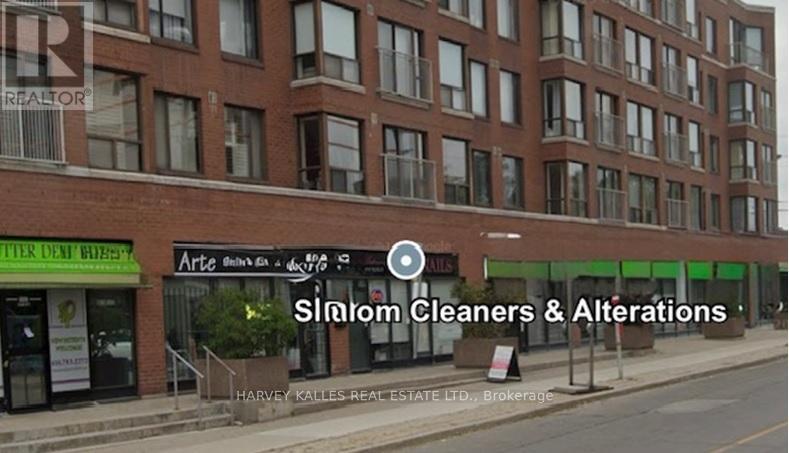Main - 976 Timmins Gardens
Pickering, Ontario
This beautiful and spacious 4 bed/3 bath family home is nestled in one of Pickering's most desirable neighbourhoods. Located just steps from the lake, parks trails and excellent schools, this home offers the perfect blend of lifestyle and convenience. Bright and airy with a functional layout, the home features generously sized bedrooms, a cozy living space, and a modern kitchen perfect for family gatherings. Enjoy the peace of a quiet street with the bonus of 2-car parking. Whether you are taking a morning stroll by the beach or entertaining in your private fenced backyard, this home has it all. Don't miss this rare opportunity to live in a vibrant family-friendly community just minutes from the GO station, 401, shopping and dining! (id:53661)
852 Beatrice Street E
Oshawa, Ontario
Upper Level Tenanted Until March 15, 2027 at $2,500/Month Plus Utilities. Basement Apartment Not Retrofitted. Beautifully Maintained, Move-In Ready 3-Bedroom Detached Home Located in Sought-After North Oshawa. This Bright and Spacious 3-Level Sidesplit Features an Open-Concept Layout with Sunken Living Room and Walkout to a Two-Tier Custom Deck Perfect for Entertaining! Private, Fully Fenced Backyard with Garden Shed. Finished Basement with Separate Entrance and Recently Converted In-Law Suite (Not Legally Retrofitted). Direct Garage Access to Home. Ample Storage Throughout. Hardwood Floors in Living and Dining Areas. Conveniently Located Near Hwy 401, Oshawa Centre, Ontario Tech University, and Durham College. Excellent Opportunity for Investors or End Users! (id:53661)
Basement - 21 Hawkstone Crescent
Whitby, Ontario
Welcome to this spacious and private 1-bedroom, 1-bathroom basement apartment in a quiet, family-friendly Whitby neighbourhood. With its own separate entrance, this unit offers the comfort and convenience of in-suite laundry and a well-designed layout perfect for singles or couples. Located just minutes from downtown Whitby, you'll enjoy easy access to dining, shopping, and major highways like the 401, 412 and 407. Outdoor lovers will feel right at home, surrounded by four nearby parks including Rosedale Park and Lupin Park offering plenty of green space and recreational options. Dont miss your chance to call this your next home! (id:53661)
27 Lunney Crescent
Clarington, Ontario
Welcome to 27 Lunney Crescent A Turnkey Family Home with Smart Style & Space in Bowmanville! Nestled on quiet, tree-lined street, this beautifully maintained 4-bedroom, 4-bathroom home blends thoughtful upgrades with a warm, family-friendly layout. From the curb appeal to the hidden surprises inside, every detail has been carefully considered..Family-Friendly Location This home is just minutes to parks, trails, shopping, and schools (within a 5-minute drive). Easy access to public transit, Highway 401, and all the essentials of Bowmanville life. It's Clean, Move-In Ready & Full of Warmth.Every inch of this home has been lovingly cared for. It's the perfect blend of clean lines, modern updates, and family functionality-ideal for those looking for space to grow, entertain, and enjoy. Just unpack and settle in. This is the kind of home that makes the move feel right from day one. ** This is a linked property.** (id:53661)
32 Davies Crescent
Toronto, Ontario
A rare offering nestled on one of East Yorks most coveted streets - Welcome to 32 Davies Crescent. This fully renovated bungalow backs directly onto the ravine & sits on an impressive 35' x 163' lot, offering lush greenery, complete privacy & scenic views year-round. Thoughtfully remodelled in 2025, the home blends modern finishes with timeless charm. Excellent curb appeal featuring a new roof, eavestroughs, exterior doors, select windows & front porch. The main floor offers a sunlit formal living room w/ an operating fireplace & south facing bay window; a spacious dining room w/ leaded glass windows; & an updated kitchen w/ granite counters, freshly updated cabinetry, matte black hardware, pull-out pantry drawers, maple hardwood flooring & new lighting. Two generously sized bedrooms complement the layout, along w/ a fully remodelled bathroom featuring a sleek floating vanity w/ built in drawers, illuminated mirrored medicine cabinet, rainfall shower head, modern tile work & a glass-enclosed tub. The re-modelled lower-level impresses w/ oversized above-grade windows & natural light, white oak inspired laminate flooring, a large rec room w/ a functional fireplace, a home office area, third bedroom, laundry room w/ built-in cabinetry, & a second renovated bathroom w/ impressive finishes including a walk-in shower, floating vanity w/ built-in drawers, new lighting & fixtures, perfect for extended family, guests, or added flexibility. Outside in the backyard enjoy a large patio ideal for entertaining, a shed & a fully fenced backyard w/ mature trees & serene views. Location is unbeatable! Steps to Coxwell Ravine Park w/ beautiful trails, Taylor Creek trails, Four Oaks GaPark & Dieppe Park (ice rink, baseball, splash pad & children's playground). Short walk to shops & restaurants on Danforth, Donlands Subway Station & the future Ontario Line at Pape & Cosburn. Easy access & just mins to the DVP, Leaside Bridge & the Bayview Extension. View the virtual tour link for more! (id:53661)
147 South Edgely Avenue
Toronto, Ontario
Welcome To This Exceptional Custom Built Home Nestled In The Coveted, Family-Friendly Community Of Birchcliffe-Cliffside. Thoughtfully Designed With Elegant Finishes And Modern Functionality, This Home Offers Over The Top Comfort And Style In One Of Toronto's Most Desirable East-End Neighbourhoods. Featuring A Striking Stone And Stucco Exterior And A Glass-Railed Front Porch, The Home Makes A Stunning First Impression. Step Inside To An Oversized Foyer With Built-In Storage And Bench Seating. Rich Oak Hardwood Floors Flow Throughout The Home, Complemented By Coffered Ceilings And Tons Of Pot Lights Throughout The Open-Concept Main Living Space. The Heart Of The Home Is A Beautifully Designed Two-Tone Kitchen With High-End, Oversized Appliances, Ample Cabinetry, And A Massive Centre Island With Seating For Six Or More. A Walk-Out From The Kitchen Leads To A Private Deck And A Tranquil, Fully Fenced Backyard Filled With Vibrant Gardens And Modern Wood Fencing - Perfect For Entertaining Or Relaxing Outdoors. A Dramatic Floating Staircase With Modern Glass Railings And A Large Skylight Leads To The Upper Level, Where You'll Find Four Spacious Bedrooms, Each With Custom Built-In Storage And Pot Lights. The Sun-Soaked Primary Suite Features Vaulted Ceilings, Extensive Built-In Storage, And A Luxurious 5-Piece Ensuite Bath. Convenience Is Key With A Second Level Laundry Room Complete With Laundry Tub. The Finished Basement With A Separate Entrance Offers A Large Rec Room Complete With High Ceilings, Oversized Windows, A Full Washroom, & Additional Laundry Area, Plus A Stove And Fridge Already In Place - Providing Excellent Potential To Add A Future In-Law Suite Or Basement Apartment. Located Just Minutes From Bluffers Beach, The Beaches, Top-Rated Schools, Parks, Shops, And Transit Including Ttc, Subway, And Go Station - This Home Offers An Unmatched Combination Of Luxury, Location, And Lifestyle. Quick Commute To Downtown Toronto. (id:53661)
712 - 38 Lee Centre Drive
Toronto, Ontario
Welcome To This Bright And Spacious Corner Unit, With Unobstructed North View Approx.725, Sqft. Excellent For Investors Or First Time Buyers *Open Concept Kitchen With Upgraded Kitchen Pantry *Laminate Floors Thru Out Living/Dining/Kitchen & Br's **One Of The Best Two Bedroom Layouts*Minutes To Scarborough Town Centre, Super Store, Ttc, Hwy 401, Centennial College & University Of Toronto*Extras: Excellent Rec Facilities, Including: Indoor Pool, Whirlpool, Sauna, Gym, Club House, Party Room, 24 Hr Concierge, s/s Fridge, S/S Stove, New S/S Dishwasher, New S/S kitchen hood, Washer & Dryer. All Elf's & Window Coverings. 1 Underground Parking Included. (id:53661)
6015 Steeles Avenue E
Toronto, Ontario
Fast Casual Restaurant Available In A Busy Plaza, Anchor Tenants, Walmart, Lowes, The Lcbo, Rbc, Bmo And More. This Company Is Over 37+ Years Established. Join 15+ Locations Nationwide. This Includes Trained Staff, 35 Seats. Very Busy Catering/Skip The Dishes, Uber Eats Certified. The demand for this Mediterranean menu has amplified and this brand has mastered the healthy food menu with a strong demand for pick up and delivery. The Qualified Buyer Will be fully trained and certified before taking over this fully staffed location, the mandatory training is included in the sale price and is required by the head office. The transfer fees will be paid by the seller. The experienced and trained staff who all would love to remain with the new buyer. This is an in-line location that has great consistent weekly gross sales over 20 years same location. Please complete the NDA do not go Direct, Do Not Ask Staff Questions Be discreet please. **EXTRAS** All Equipment, Furniture, Leasehold Improvements Included. This is a Bank Approved Brand. Balance Of Franchise Agreement and option to renew 5 year term up to 2030. (id:53661)
320 - 36 Forest Manor Road
Toronto, Ontario
High Demand Location! Beautiful Brand New 1 +1 With Parking, Large Balcony, Remarkable Condominium Design In The Point At Emerald City, Open Concept Layout. Floor To Ceiling Window 9' High Ceiling, Laminate Floor In Living Area, Modern Kitchen, Stainless Steel Appliances. Steps To Ttc Subway, And Fairview Mall, Close To Hwy 404/401 No Pets Please. (id:53661)
1201 - 297 College Street
Toronto, Ontario
Luxurious 15-Storey Boutique Building, Open Concept Layout, Fully Furnished And Just Move In Ready. Steps To University Of Toronto, Chinatown ,Famous Kensington Market, Public Transit, Restaurants, Shops, Walk-In Clinic Etc. & Without Going Outside Just Step Into Next Door Supermarket T&T For All Kinds Of Groceries,Bbq Chickens And More & In-Building Access To Td Bank Machine. Super Convenient And Esp. In Cold Winter Time No Need To Step Outside For Food. Students Welcome! (id:53661)
444 - 500 Wilson Avenue
Toronto, Ontario
Beautiful 3-Bed, 2-Bath Southwest-Facing Suite at Nordic Condos in Clanton Park with a HUGE south west facing balcony. See views of the the CN Tower and Toronto Skyline from your balcony! This thoughtfully designed unit combines modern architecture, smart connectivity, and functional living. Enjoy premium amenities including a catering kitchen, 24/7 concierge, fitness studio with yoga room, outdoor lounge with BBQs, co-working space, multi-purpose room with a second-level kitchen, kids play area, outdoor fitness zone, pet wash stations, and more. Located just minutes from Wilson Subway Station, Hwy 401, Allen Rd, and Yorkdale Mall, with parks, shopping, and dining all nearby. Welcome to stylish, connected living in Wilson Heights. Parking & locker NOT included in listed price, but are negotiable. (id:53661)
2312 - 20 Bruyeres Mews
Toronto, Ontario
Spacious 2 Bedroom, 2 Bathroom, Open Concept Split Two-Bedroom, View Of The City & Lake From The Extra Long Balcony, Walking Distance To The Waterfront, Loblaws, Grocery Stores, Pharmacies & LCBO. Billy Bishop Airport, Exhibition Place (CNE). Public Transit & Parks That Offer A Welcome Break From The Pace Of Downtown Living. (id:53661)
1219 - 500 Wilson Avenue
Toronto, Ontario
Beautiful 1-Bed, 1-Bath North Facing suite at Nordic Condos in Clanton Park with a spacious balcony and a clear view! This thoughtfully designed unit with a great layout combines modern architecture, smart connectivity, and functional living. Enjoy premium amenities including a catering kitchen, 24/7 concierge, fitness studio with yoga room, outdoor lounge with BBQs, co-working space, multi-purpose room with a second - level kitchen, kids play area, outdoor fitness zone, pet wash stations, and more. Located just minutes from Wilson Subway Station, Hwy 401, Allen Rd, and Yorkdale Mall, with parks, shopping, and dining all nearby. Welcome to stylish, connected living in Wilson Heights. Parking & locker NOT included, but are available and negotiable. (id:53661)
817 - 38 Monte Kwinter Court
Toronto, Ontario
A rare find in a vibrant, connected location! 1 parking and 1 locker included! Modern 1+Den Condo in Prime North York Location. Bright and stylish 1+Den unit with floor-to-ceiling windows, open-concept layout, and modern finishes. Wood floorings throughout, no carpets, designer kitchen with modern appliances, ensuite laundry, and a spacious den with window perfect as a second bedroom or office. Steps to Wilson Subway Station and minutes to Yorkdale Mall, Costco, Walmart, and major highways (401/Allen). Enjoy top-tier amenities: gym, BBQ lounge & more. (id:53661)
736 - 500 Wilson Avenue
Toronto, Ontario
Welcome To This Stunning East-facing 1-bedroom Plus Den, 2 -Bathroom Suite At Nordic Condos, Located in the heart of Clanton Park. This thoughtfully designed unit offers modern living with innovative architecture, generous green spaces, and a strong sense of community. The open layout is Perfect For Comfortable living, with the added flexibility of a den for a home office or guest space.Enjoy a central and highly connected location, just moments from Wilson Subway Station, Highway 401, Allen Road, Yorkdale Mall, and a wide array of shops, restaurants, and parks. This vibrant, community-oriented neighbourhood offers everything you need right at your doorstep.Residents of Nordic Condos have access to a full range of amenities, including a 24-hour concierge, a state-of-the-art fitness studio with a yoga room, a convenient pet wash station, and an inviting outdoor lounge area. Experience the perfect blend of style, comfort, and connectivity welcome home. (id:53661)
3207 - 38 Grenville Street
Toronto, Ontario
Highly South After Murano Towers. Excellent Downtown Location With Amazing Walkscore. Prime Bay/College Location In The Heart Of Downtown, 2+Den Southeast Corner Unit With Spectacular City Views, Split Two Bedrooms W/2 Baths, Freshly Painted. Laminate Flooring Throughout, Must See! Stainless Steel Appliances, 9ft Ceilings. Very Functional Layout With Lots Of Natural Light. Floor To Ceiling Windows. Large Outdoor Space, Granite Counter Top. Fantastic Amenities: Swimming Pool, Gym, Home Theatre, Party Room, Guest Suites Etc. Steps To Subway Lines. Close To Financial District, U Of T, Ryerson, All Major Hospitals, Eaton Centre, Yorkville And Entertainment District. THIS UNIT IS FULLY FURNISHED (id:53661)
3107 - 15 Holmes Avenue
Toronto, Ontario
Discover modern city living in 1-bedroom apartment at Azura Condos, Near Yonge And Finch! Live In A Vibrant Neighbourhood With Plenty Of Conveniences Only Steps Away - Supermarket, Shopping, Restaurants, 5 Minute Walk To Subway Station. Stunning Unobstructed Views From The 31 Floor, Spacious 113 Sq Ft Balcony To Enjoy. Plenty Of Light With Floor To Ceiling Windows (Blinds Included), 9 Ft Ceilings And Ensuite Laundry. (id:53661)
37 Rowley Avenue
Toronto, Ontario
Welcome to 37 Rowley Avenue A Masterfully Designed Custom Home This stunning custom-designed residence offers approximately 4,000 sq. ft. of luxurious living space, seamlessly blending elegance and modern convenience. Situated in a prime location. Step inside to discover floor-to-ceiling windows, flooding the space with natural light, while white oak flooring and stairs enhance the home's warm and contemporary aesthetic. Designer wood paneling and custom cabinetry with integrated lighting add to the refined ambiance. The main floor features an open-concept layout with a walkout from the kitchen to the backyard, ideal for indoor-outdoor living. The kitchen is a chefs dream, equipped with Miele built-in appliances, sleek finishes, and ample storage. this home features **Full Radiant Heated Driveway, Front steps and porch** The second level offers four spacious bedrooms, each with direct bathroom access. The primary suite is a true retreat, featuring a lavish 7-piece En-suite complete with a sauna. Throughout. built-in speakers, Glass Railing smart home lighting, Laundry on two levels and security cameras for ultimate comfort and peace of mind. The finished basement provides additional versatility, complete with a full kitchen, Radiant heated floors, and a nanny suite, making it perfect for extended family or guests. This rare gem offers exceptional craftsmanship and design in one of the citys most sought-after neighborhoods. Enjoy easy access to top-ranked schools (Leaside High School, Northlea Elementary and Middle School, St. Andrew's Middle School), parks, and amenities, making it the perfect place to call home. See attached list of more schools in the area. (id:53661)
805 - 68 Merton Street
Toronto, Ontario
Welcome to the heart of Mount Pleasant West, where boutique condo living meets urban convenience. Suite 805 at 68 Merton Street offers a unique opportunity to enjoy both indoor comfort and rare outdoor space in one of Midtown Toronto's most desirable pockets. This thoughtfully laid-out 2-bedroom, 2-bathroom suite offers 767 sq. ft. of interior living space plus an incredible 541 sq. ft. private terrace complete with a gas line for BBQing. Whether you're entertaining guests, working from home under the sun, or just unwinding with skyline views, this terrace is your personal urban oasis. With a bright, south-facing exposure, the suite is filled with natural light throughout. The open-concept layout balances functionality with style, and comes complete with parking and locker included. Residents enjoy access to a wide range of amenities: concierge, fitness centre, party and meeting rooms, guest suites, theatre room, games room, boardroom, and more. Perfectly positioned just steps to Davisville Station, and nestled between the energy of Yonge & Eglinton and the sophistication of Yonge & St. Clair, this location offers walkable access to shops, cafes, restaurants, the Beltline Trail, parks, and the Davisville Medical Dental Centre. This isn't just a condo its a lifestyle. Come experience Suite 805 for yourself. Your next chapter starts here. (id:53661)
317 - 350 Wellington Street W
Toronto, Ontario
Chic & Spacious One Bedroom In The Prestigious Soho Metropolitan! Features Breakfast Bar, Granite Counters, Smooth Ceilings Throughout, Large Bedroom W/Glass Sliding Doors, Large Closet, Marble Bathroom, Engineered Hardwood Floors. Steps To Public Transit, Union Station, Shopping, Restaurants, Sports Venues, Groceries Stores! Hotel Amenities Include Pool, Gym, Room Service, In-House Restaurant And Cafe! (id:53661)
4a - 500 Glencairn Avenue
Toronto, Ontario
Ground Floor Retail On Bathurst & Glencairn/ Commercial Condominium/ TTC At Doorstep/ Free Outside Surface Parking (35 Spots) For Clients On Shared Basis/ Other Current Tenants Are TD Bank, Dentist, Hair Salon, Physio-Sports Medicine Centre/ Steps Away From Both Established Residential Homes And New Developing Multi-Million Dollar Condos/ Heat Included, Hydro Extra/ (id:53661)
1706 - 1 King Street W
Toronto, Ontario
The Residences At 1 King West! Fabulous Location And Overall A Very Chic Building! This 1+1 Unit Has Been Completely Renovated And Is Ready To Move In. Location-Steps To Shops, Subway, Close To Hwy's, Lake Ontario And More! Direct Access To The Subway And Underground Path From The Building. (id:53661)
3212 - 1001 Bay Street
Toronto, Ontario
Bay Street Location, 1+1 Bedroom Unit In A Very Well Maintained Building, Steps To Subway And Yonge Street, Over 30,000 Sqf Of Recreation Area (id:53661)
Main/upper - 3 Heydon Park Road
Toronto, Ontario
This stunning 3 bedroom, 4 bathroom home (each bedroom with its own ensuite, plus a powder room on the main) offers contemporary comfort and exceptional design across three stylish levels. Welcome to 3 Heydon Park Rd a brand new build perfectly situated between Ossington Ave, Dundas St W, and College St, just steps from West End Parents Daycare and the city's trendiest cafes, restaurants, and shops. A versatile third floor den provides the ideal space for a home office, walk in closet, or creative nook complete with inspiring city views. Expansive windows flood the home with natural light, while outdoor living is elevated with two balconies on the third floor and a private main level patio perfect for al fresco dining or morning coffee. An incredible opportunity to live in a fresh, design forward home in one of Toronto's most vibrant and sought after neighbourhoods.** Ossington Old Orchard Public School district! West End Daycare steps away! ** (id:53661)

