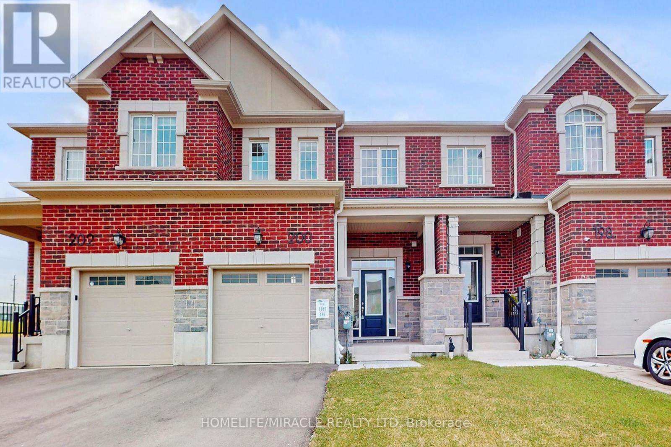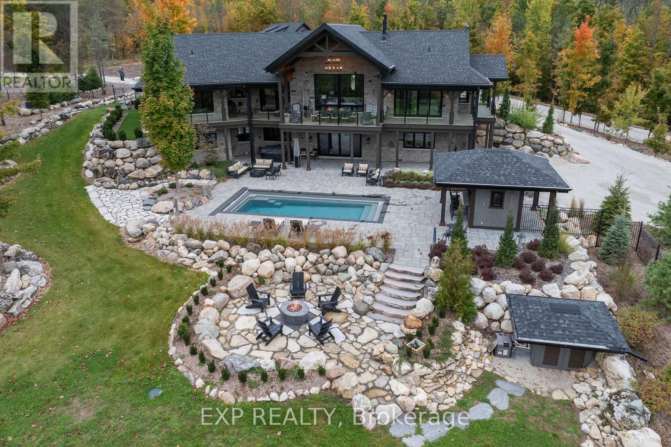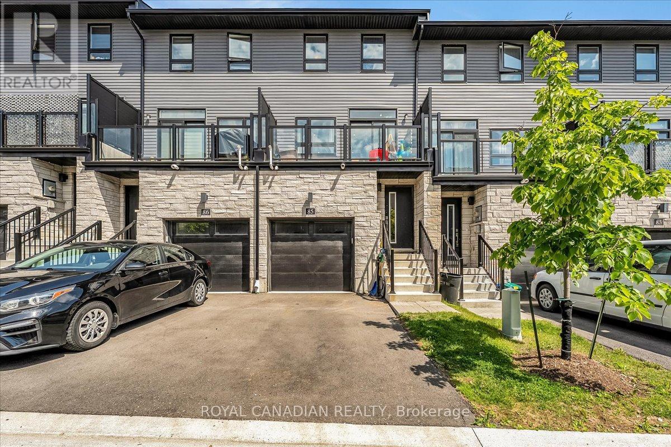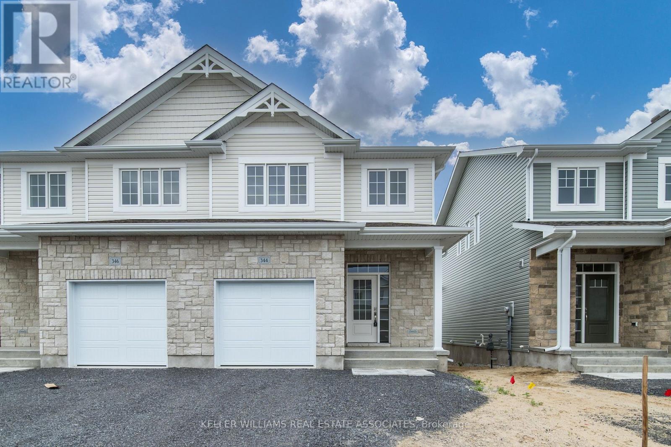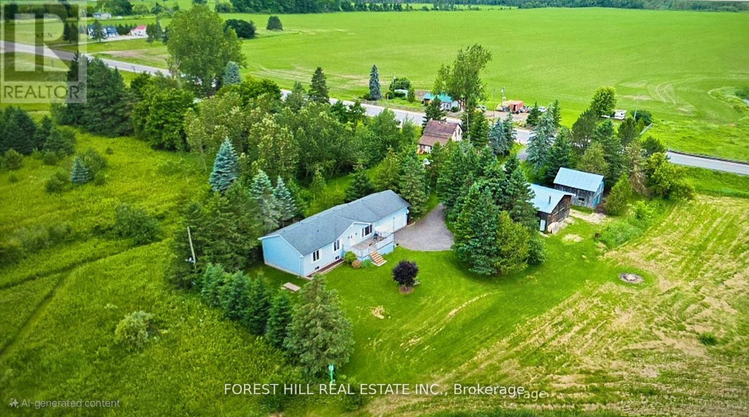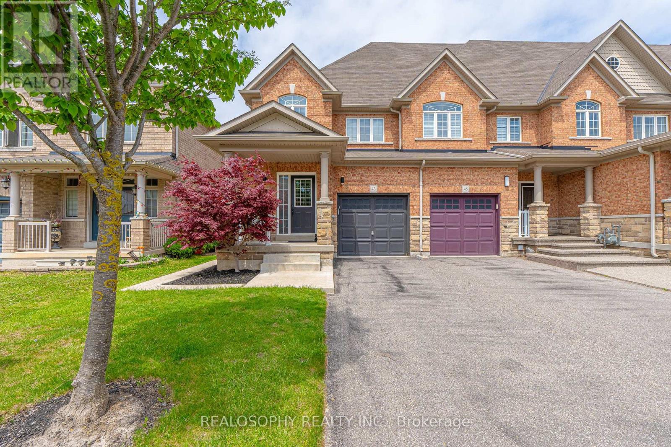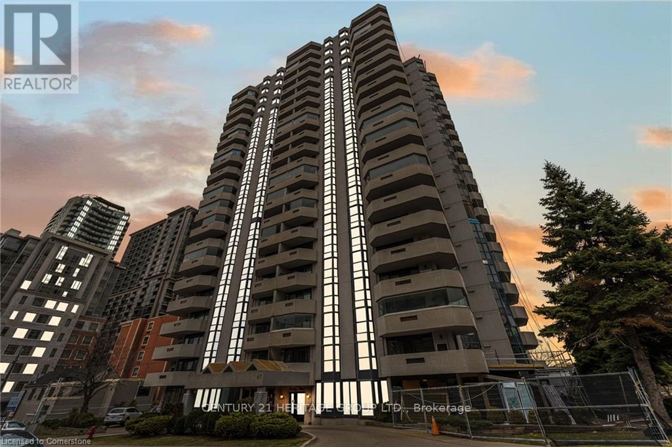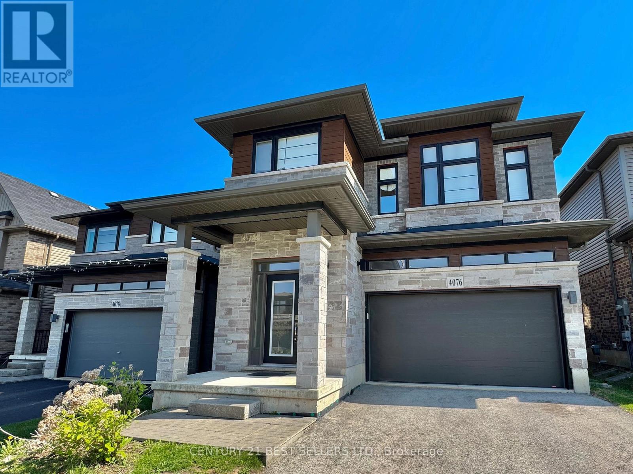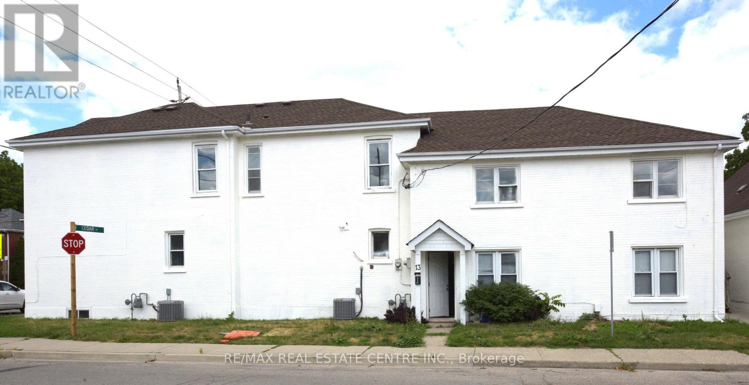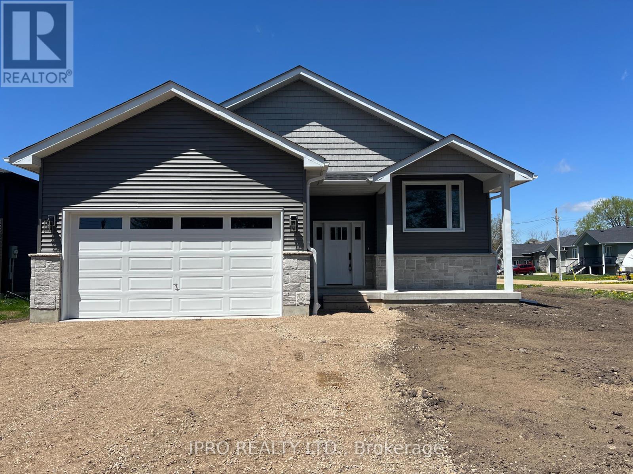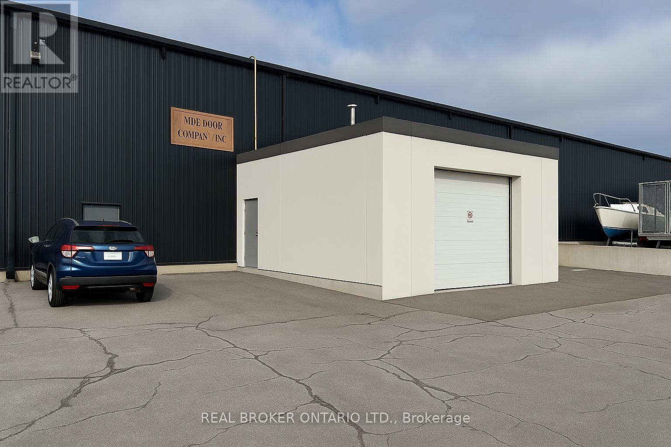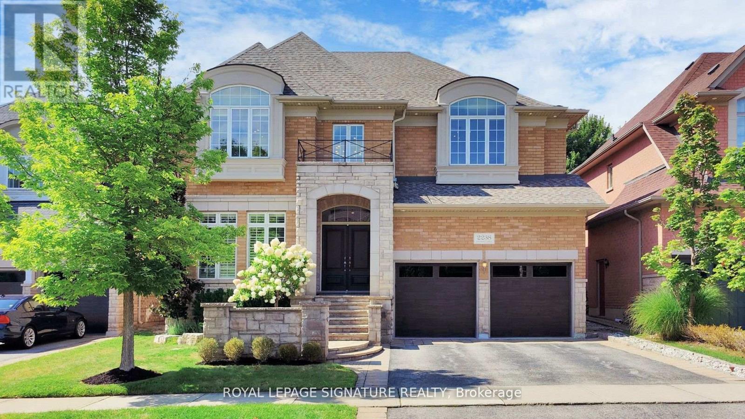5317 Third Avenue
Niagara Falls, Ontario
Many, many upgrades and freshly painted throughout.. Gigantic 36 X 14-Foot In-Ground Concrete Pool And Cabana Bar. Welcome To Niagara Falls. The World-Famous Niagara Falls Entertainment Zone Is Only A Short Drive Away. This 1740 Square Foot, Two-And-A-Half Story Home Has A Highly Unusual Layout And Is Brimming With Charm And Character. 3+2 Bedrooms, 2+1 Bathrooms, A Finished Basement, And A Finished Attic With Loft Are Included. A/C, Pool Pump, Front Porch Makeover, Hot Water On Demand. (id:53661)
343609 North Line
West Grey, Ontario
Welcome to your private country sanctuary in the heart of Priceville, West Grey's hidden gem. Tucked away at the end of a quiet, dead-end road, this breathtaking 50 acre property offers the ultimate in peace, privacy, and natural beauty. Enjoy the Saugeen River gracefully cutting through the landscape, with a serene mix of forest, and meadow. The charming 2-bedroom + loft, 3-bathroom home is thoughtfully designed for both comfort and connection with nature. Soaring cathedral ceilings and hardwood floors anchor the open-concept living, kitchen, and dining area, where a cozy wood stove sets the tone for relaxed country living. Step into the fully screened side porch, an ideal spot for morning coffee, quiet reading, or soaking in the sounds of the wild. The spacious loft, complete with its own bathroom, offers a versatile space perfect for an additional bedroom, office, or creative studio. Downstairs, the completely renovated walk-out basement is the perfect spot to relax with a movie or tuck-in for a good nights sleep with 2 bedrooms and a 4 piece bathroom complete with soaker tub and in-floor heating. You will also find a fully insulated wine cellar with a climate-controlled cooling unit, ready to house your collection in style. Whether you're stargazing by the fire pit, exploring trails on your own land, or casting a line in the river, every inch of this property invites you to slow down and savour the good life. This is more than a home, its a lifestyle. A rare opportunity to own a piece of paradise in one of Grey County's most idyllic settings. (id:53661)
13 - 1421 Windham Road
Norfolk, Ontario
*Charming Country Retreat Offering Peaceful Living On A Beautifully Landscaped 49.15 Acre Lot Surrounded By Open Fields * This Well Maintained Detached Home Features A Bright Eat In Kitchen With Classic Oak Cabinetry * Spacious Living Areas Filled With Natural Light * Cozy Upper Level Loft Bedroom Offering A Quiet Escape * Enjoy Outdoor Living With A Covered Deck And Gazebo, Perfect For Entertaining Or Relaxing While Overlooking The Private Yard * Detached Outbuilding Provides Additional Storage Or Workshop Space * Situated On A Quiet Corner Lot With Mature Hedges For Privacy * Property Includes Two Buildings * One Currently Rented With A Tenant Willing To Stay And The Other Vacant And Ready For Immediate Use * A Rare Opportunity To Own A Functional Private And Versatile Rural Estate* (id:53661)
200 Histand Trail
Kitchener, Ontario
Come & See This Exceptional Property Situated On A Premium Lot Backing Onto A Park, Offering A Desirable Combination Of Comfort, Convenience & Contemporary Living. With 3 Bedrooms And 2.5 Baths, Including A Luxurious Ensuite. This Pristine Property Is Two Years New. Gorgeous Upgrades Including Main Level With 9Ft Ceilings, Modern Vinyl Floors, Hardwood Staircase & Upgraded Bathrooms. Modern Kitchen With Quartz Counters, S/S Appliances & Backsplash. Primary Bedroom With A Walk-In Closet & A Luxurious Ensuite Including A Standup Shower. Other Two Bedrooms Of Good Size. This Home Features A Second-Floor Laundry, Making Chores A Breeze. The Unfinished Basement Provides Substantial Storage Space, Allowing You To Keep Your Belongings Neatly Organized. This Home Boasts A Prime Location, With Schools, Highways, Parks, Shopping Centers, And Public Transit All Conveniently Nearby. Experience The Ease And Convenience Of Daily Living At Its Finest. Don't Miss Out On This Opportunity. (id:53661)
195718 Grey 7 Road
Grey Highlands, Ontario
Welcome To An Extraordinary Estate That Redefines Luxury Living - An Architectural Masterpiece-Nestled In The Heart Of Nature, Offering An Unparalleled Lifestyle Of Comfort, Elegance, And Serenity. This Residence Is A Sanctuary Of Sophistication, Meticulously Crafted With The Finest Materials And Attention To Detail And Set On An Expansive 50-Acre Parcel That Backs Onto Pristine Conservation Land. From The Moment You Arrive, The Grandeur Of This Estate Is Unmistakable. The Home Is Constructed With ICF, Ensuring Superior Energy Efficiency. Step Inside To Discover Radiant In-Floor Heating Plus Three Fireplaces, Which Provide A Warm And Inviting Ambiance Year-Round. The Heart Of The Home Is A Chefs Dream Kitchen, Outfitted With Top-Of-The-Line Appliances Including Double Ovens, A Gas Cooktop, And Custom Cabinetry. Whether You're Preparing A Casual Breakfast Or Hosting A Gourmet Dinner Party, This Kitchen Is Designed To Inspire Culinary Creativity. The Open-Concept Layout Flows Seamlessly Into The Dining And Living Areas, Where Cathedral Ceilings And Floor-To-Ceiling Windows Frame Breathtaking Views Of The Stunning Beaver Valley. Step Outside Onto The Massive Wrap-Around Deck, Fully Covered To Provide An Exceptional Outdoor Dining Experience In Any Weather. This Space Is Perfect For Entertaining Guests Or Enjoying Quiet Moments Surrounded By Natures Beauty. The Lower Level Of The Home Walks Out To A Private Swimming Pool And Hot Tub, Enclosed Within A One-Acre Fenced Area That Offers Both Security And Serenity. The Estate Includes A Luxurious In-Law Suite For Family As Well As A Massive Garage - For All Of Your Toys-Complete With Sauna And Gym! This Estate Is More Than A Home - Its A Lifestyle. Every Element Has Been Thoughtfully Designed And Expertly Executed To Provide The Ultimate In Luxury, Privacy, And Connection To Nature. Whether Youre Seeking A Full-Time Residence, A Weekend Retreat, Or A Legacy Property To Be Cherished For Generations- Your Search Is Over. (id:53661)
383 Eastview Road S
Guelph, Ontario
Beautifully maintained Bungalow located at the east end of Guelph. Quality built by Pidel. Double door entry to a grand entrance with vaulted ceiling above the staircase leading to the basement. Double door coat closet, with main floor laundry and entrance to full double car garage. Door from garage to backyard which is fully fenced. Good size 2nd bedroom with oversized closet and quality Berber carpet. Spacious den/office with ample light from window, bamboo flooring (original plans show as a dining room). Barzotti kitchen with new Corian countertop open to Great room. Great room has quality bamboo flooring, gas fireplace, open to kitchen and eat-in area. Large eat-in area in kitchen has ceramic flooring with walk-out to deck. Massive Primary Bedroom with quality Berber, walk-in closet and 3 piece ensuite. Full unspoiled basement waiting for your ideas. Rough-in for bathroom, cold cellar & storage shelving. Close to all amenities. No disappointments! True pride of ownership here! (id:53661)
85 - 51 Sparrow Avenue
Cambridge, Ontario
Welcome to this spacious and well-designed freehold townhouse featuring 4 bedrooms and 3 full bathrooms. Approx. $20K worth of stunning builder upgrades throughout. The ground level includes a private bedroom and full washroom perfect for guests or in-laws. The second level offers an open-concept living and dining area, a modern kitchen with stainless steel appliances, and walk-out access to a private balcony ideal for relaxing or entertaining. The third level features three additional bedrooms and two full bathrooms, including a primary ensuite. Enjoy convenient dual entry from both the front and back, a single-car garage, and an extra parking space on the driveway. Built in 2022, this home combines modern comfort with functional layout. Perfect for families or investors. (id:53661)
77 Highgate Drive
Hamilton, Ontario
LOCATION!! LOCATION!! LOCATION!! Absolutely Stunning this 2 STORY FREEHOLD TOWNHOUSE Featuring 3 Bedrooms, 2 1/2 Bathrooms, and a fully Finished Walkout BASEMENT. Offering Comfort, Style and Functionality in every detail. This home is perfect for growing families or those in need of a versatile living space. The living room is flooded with natural lights. Step Inside to a Bright main level Floor has Open Concept Design with Living and spacious Eat-in Kitchen newly Upgraded Elegant Kitchen with Centre Island, Quartz counter top and Backsplash, New Potlights, Freshly Painted, New Luxury vinyl Flr Throughout, Ceramic tiles, Walk Out To Charming balcony lead to a sizable deck ideal for BBQs and entertaining guests. The upper level you will find 3 Generous sized Bedrooms. The primary bedroom is designed for luxury and comfort, accommodating larger furniture and offering a 4-piece ensuite and a generous walk-in closet. Extra Loft for Computer Area. The Fully Professional Finished WALKOUT BASEMENT with lots of natural lights. Separate laundry room and large rec room, and a walk-out to the private backyard. Ready To Move In And Enjoy. Excellent Location With Quick Access To Highways like Redhill Valley Parkway/QEW and upcoming Confederation GO Station. Walking Distance To Elementary And Secondary School, Convenient Access To College And University, Nearby Bus Routes, Close To Shopping Centre And All Amenities. A must-see gem!!! This home blends space, comfort and peaceful views all in one exceptional package. Don't miss your chance to call it home! (id:53661)
344 Buckthorn Drive
Kingston, Ontario
Begin your New Chapter in this Dream Home nestled in the prestigious community of Woodhaven. Stunning Executive Semi-detach with modern luxury and comfort. This home offers 3 beds, 3 baths and Garage access at 1,600 sqft. The perfect blend of spaciousness & intimacy for Families or Professionals alike. The layout is meticulously designed to maximize functionality and style. Ample natural light streams through large windows, illuminating the elegant interior. Main floor welcomes you with 9FT ceilings and open-concept living space, ideal for entertaining guests or relaxing with loved ones. Gourmet Kitchen complete with Brand New Appliances, Eat-in Island Bar, Walk-in Pantry, and ample cabinet space. Mood lighting with Pot lights, Pendants, and Gas Fireplace. Spacious Primary Bedroom, 4pc ensuite and walk-in closet. Two additional bedrooms provide versatility for a home office, guest room, or children's quarters. You'll enjoy morning coffee in serene surroundings, access to top-rated schools and parks in walking distance. Nearby shopping, dining, and recreational amenities. 8mins to Hwy 401, Convenience w/ Bus route 19, 5mins to Cataraqui Centre, Loblaws, Costco, Walmart. New Kingston West Catholic Elementary on Holden Street. Rear lot planned for future French immersion school. Includes unfinished basement for your use. Energy efficient furnace, HRV system, and on demand water heater. Area has fibre optics and high speed internet capability. *Images are from previous listing prior to current tenant's move in: New Rear Deck installed, Driveway is Paved. (id:53661)
102 - 67 Caroline Street S
Hamilton, Ontario
Fabulous, fully furnished short term rental opportunity! Discover the epitome of condo convenience at Bentley Place, nestled in the heart of downtown Hamilton. This premium condo address boasts expansive room sizes, offering unparalleled spaciousness for entertaining. Immaculately maintained, every corner of this sun-filled ground floor unit exudes comfortable living. Enjoy the recently renovated kitchen with ample cupboards and storage, stainless steel appliances and luxury quartz countertops. Renovated spa like bath featuring high end vanity and luxury quartz countertops. Two bedrooms with walk in closets. In-suite laundry and wrap-around balcony. All windows recently replaced 2025. Bentley Place sets the standard for urban living in Hamilton. Don't miss the chance to experience the blend of convenient living with close proximity to Locke and James Street North. (id:53661)
502094 Highway 89
East Luther Grand Valley, Ontario
Welcome to 502094 Hwy 89, a move-in ready raised bungalow on 3.05 acres bordering the Grand River. Built in 2010, this Quality Home features 3 spacious bedrooms, 2 baths, and an open-concept layout. Step onto the 12x22 front deck and into a bright living space with a modern eat-in kitchen, breakfast bar, and walkout to a side deck. The lower-level rec room includes a propane fireplace and offers additional living space or potential for a basement apartment with partial finishings. The main-floor laundry room provides direct access to the oversized 2-car attached garage for ultimate convenience. This versatile property is ideal for hobbyists, entrepreneurs, or car enthusiasts, featuring two separate workshops with a 200-amp hydro panel. Shop #1 (24x18) is two levels, perfect for storage or workspace, while Shop #2 (36x30) boasts 14-ft ceilings, concrete floors, and an oil furnace, making it an excellent space for a home-based business, mechanics, or additional storage. With ample parking, direct access to Hwy 89, and a prime location in East Luther Grand Valley, this property is a rare find. Whether you're looking for a private retreat, investment opportunity, or business-ready space, this home offers endless possibilities. Two lots sold together. Don't miss out schedule your private viewing today! (id:53661)
43 Humphrey Street
Hamilton, Ontario
Discover an exciting end-unit townhome nestled in the charming locale of Waterdown! This three-bedroom, two-and-a-half-bath home has been thoughtfully updated to offer a nice mix of modernity and comfortable everyday living. Rich hardwood floors run throughout the main living areas. The kitchen is a highlight, with elegant quartz countertops + matching backsplash, new fridge + microwave range-hood, and a centre island w/ breakfast bar overlooking the living room. A proper dining area seats quite a few on the daily without sacrificing live space. Fresh updates include new blinds, sleek new hardware adorning all doors and kitchen cabinetry, and an EV car charger. The primary bedroom is king-sized with walk-in closet, and an ensuite with a soaker tub and separate shower stall. Bedrooms two and three are sized for kids to grow or folks to visit. An additional 4-piece bath services these bedrooms. Outside is your own low-maintenance retreat with a new, graded, concrete-set patio. Entry to the home or backyard from an attached garage provides that added convenience. The lovely Agro Park is a stone's throw away, and you can walk to the charming downtown within minutes... don't sleep on Sweet Paradise Bakery around the corner, either! With access to great schools, 43 Humphrey Streeet should be your new, perfect Waterdown address. Come have a look! (id:53661)
72 Ferndale Avenue
Guelph, Ontario
An excellent opportunity awaits first-time homebuyers and savvy investors with this charming 3-bedroom bungalow, nestled on a quiet, family-friendly street. Freshly painted and featuring brand-new flooring throughout the main level, the home boasts three generously sized bedrooms and an open-concept kitchen with recent updates perfect for both daily living and entertaining. A brand-new vanity in the main bathroom adds a modern touch, and the new pot lights bring warmth and brightness to the space. The fully finished basement includes a 2-bedroom legal accessory apartment ideal as a mortgage helper or income-generating rental unit. Outside, you're just a short drive to a nearby plaza with Walmart and other everyday conveniences, plus easy access to Guelph Lake, the beach, and the dam for weekend adventures. Close to parks, public transit, and places of worship, this home combines location, comfort, and value. Whether you're starting your homeownership journey or adding a smart investment to your portfolio, this bungalow offers endless potential in a prime location. (id:53661)
26 Aberdeen Lane S
Niagara-On-The-Lake, Ontario
Gorgeous upscale town home professionally designed and decorated. Custom kitchen boasts an oversized island, top of the line stainless steel appliances, Caesarstone counters and walk-out to terrace with gas barbecue overlooking tranquil ravine! Open concept main floor living boasts gleaming hardwood floors, custom Italian marble mantle and pot lighting. Two spacious bedrooms each with their own ensuites. Spa-inspired baths with imported oversized tiles, custom wood cabinetry & frameless shower doors. Other notable features include its own elevator, convenient second floor laundry, private driveway and direct garage access. Professionally painted in a neutral designer palette. Idyllic setting in a boutique community situated just minutes to historic downtown Niagara-On-The-Lake shops, incredible dining, renowned golf, Lake Ontario and Niagara Falls! Welcome Home! (id:53661)
312 Carlisle Road
Hamilton, Ontario
Fully renovated, 1.5 storey home offers the perfect blend of modern comfort and rustic charm. With 3 spacious bedrooms, 2 full baths and a finished basement, this home is ready to provide a warm and inviting atmosphere for its new owners. Nestled on over half an acre of fenced property, it provides both privacy and outdoor space. The covered wraparound porch adds character and extra outdoor living space while the large back deck has breathtaking views of the expansive green space in the rear yard. The inside of the home has a Yellowstone inspired vibe, complete with a cozy wood burning stove, a functional kitchen featuring a country sink and concrete countertops and a design that radiates warmth. The finished basement is an entertainers dream featuring a bar and large seating area perfect for hosting family and friends. Additionally, the detached double car garage, with insulated door, is a standout feature ideal for a workshop and is heated with its own wood stove for added convenience. With numerous upgrades throughout, this home is a must see! (id:53661)
102 - 67 Caroline Street S
Hamilton, Ontario
Discover the epitome of condo convenience at Bentley Place, nestled in the heart of downtownHamilton. This premium condo address boasts expansive room sizes, offering unparalleledspaciousness for entertaining. Immaculately maintained, every corner of this sun-filled groundfloor unit exudes comfortable living. Enjoy the recently renovated kitchen with ample cupboardsand storage, stainless steel appliances and luxury quartz countertops. Renovated spa like bathfeaturing high end vanity and luxury quartz countertops. Two bedrooms with walk in closets.In-suite laundry and wrap-around balcony. All windows recently replaced 2025. Perfect for thedownsizer that still wants space or the city dweller who embraces their urban landscape astheir playground. Bentley Place sets the standard for urban living in Hamilton. Don't miss thechance to experience the blend of convenient condo living with close proximity to Locke andJames Street North. (id:53661)
4076 Healing Street
Lincoln, Ontario
Spacious 4 bedrooms + 2 den Family Home in Beamsville Prime Location! Welcome to this stunning 2,617 sq. ft. detached family home in the heart of Beamsville ! This beautifully designed residence offers 4 spacious bedrooms, 2 versatile dens. Both Den's can be converted into a 5th bedroom. (perfect for a home office or additional living space), and 3 bathrooms including a 4-piece ensuite bath with a separate shower for added convenience. The open-concept layout features a large kitchen with a bright breakfast area, seamlessly flowing into the family and dining rooms great for entertaining. The attached, garage provides ample parking and storage space, no side walk driveway can accommodate 4 car. Step outside to a fully fenced backyard, perfect for kids, pets, or hosting summer gatherings. This home is ideally located within walking distance to great schools, scenic Bruce Trail, and a nearby dog park. Enjoy the convenience of being just minutes from shopping, restaurants, and local wineries. For recreation lovers, you're steps away from state-of-the-art parks featuring a splash pad, pickleball/tennis courts, and basketball courts. Don't miss your chance to own this fantastic home in a prime location! Schedule your private showing today! (id:53661)
69-71 Cedar Street
Cambridge, Ontario
Unlock an exceptional investment opportunity! This unique property includes a 4-plex and two single detached homes, offering a total of six units with 1, 2, and 3-bedroom layouts. Ideally located near top amenities, transit, and downtown Galt, this property is perfectly positioned for strong returns. (id:53661)
119 Elder Street
Southgate, Ontario
Beautifully Built Bright Brand New Raised Bungalow on a quiet rural lot in Proton Station. This brand new detached home offers 1214 sq ft of main floor living space.(As per Builders Plans). Main floor with 2 Bedrooms, 2 Bathrooms, Kitchen with Breakfast Bar, Dining Area w/walkout, Livingroom & Main Floor Laundry Room - Perfect for first-time buyers, retirees, or investors. Bright, open-concept layout with quality finishing throughout. The full partially finished basement features large above grade windows, Walk-up access to separate private side entrance or to the garage, roughed-in plumbing for a 3 pc bathroom and ample space for additional rooms. Double Car Attached Garage with interior access and with rear walk-up access to a landing connected to the garage, lower level, side yard. Enjoy the peacefulness of rural living with the convenience of move-in ready new construction. Built with pride by JDC Custom Homes. (id:53661)
3 - 4256 Carroll Avenue
Niagara Falls, Ontario
Fantastic industrial leasing opportunity at 4256 Carroll Avenue, Unit 3, Niagara Falls! Featuring approximately 5,507 sq ft of high-quality industrial space with impressive 25+ ft clear heights, this unit is ideally suited for a range of industrial operations. Benefit from convenient drive-in loading (10' x 12' door), radiant heating, and ample outdoor storage capabilities if required.Strategically located near Thorold Stone Road with quick access to major transportation routes, this property positions your business for efficiency and growth. Additional units from 6,400 to 15,000 sq ft are also available, providing flexibility to scale your operations seamlessly. Aggressively priced below market at $8.00 PSF Net, this space represents exceptional value for tenants seeking affordability without compromising on location or quality. Immediate availability and easy showings. Book your tour today! (id:53661)
601 Brothers Crescent
Milton, Ontario
ABSOLUTE PERFECTION, top to bottom! 3400sqft of gorgeous finished living space across 3 levels, with parking for up to SEVEN cars, on a rare 46ft wide lot on a very quiet crescent with awesome neighbours! You've read all the property descriptions out there, and you know about "gleaming this" and "open concept that".... What it comes down to is one word: HOME. Yes, the virtual tour and photos show stunning finishes, a great layout, and so much more, but here's what you're absolutely going to LOVE: (1) The finished basement layout gives you FOUR great functional areas, currently used as Home Theater, Games area, Wet Bar, and Home Gym, but you can use the space howere you'd like, especially with all this storage and your 4th washroom; (2) The size of the home is one you can grow INTO, with room for ALL your cars if you have teens or other adult drivers in the house. We know parking space is at a premium, and this is a 6-car house with skilled parkers able to fit 7; (3) Let's talk about STYLE... Everything is DONE here, with modern finishes and rich colour selections - some other listings have a combination of older 2005- style bathrooms, cherrywood floors that are 10 years past being 10 years out if date, and you''ll find a mix of older kitchens, popcorn ceilings and 1990s brass light fixtures -- while here, you get EVERYTHING you'd see in a home style magazine, offering a TRUE move-in ready experience -- IN STYLE; (4) The backyard is DONE for you to start enjoying on day 1, huge patio, low maintenance, and did you now there's a sprinkler system installed? If you're still reading, you know now! There is SO much more we havent touched on in this description - we want you to come visit, and while you're here, you can follow our tour feature cards around to make SURE you learn about all the amazing features of this home and the Coates community. In a market with so many options, it's actually EASY to make the RIGHT choice for your family - 601 Brothers Crescent. (id:53661)
1796 Mccoy Avenue
Burlington, Ontario
Welcome to 1796 McCoy Ave, A Rare Gem in Burlington! With close to 2000 Square Feet of finished space! Step into luxury, comfort and style with this beautifully maintained 3-bedroom, 4-bathroom townhouse located in one of Burlingtons most sought-after neighbourhoods. From the moment you walk in, you'll feel right at home in this move-in ready stunner that offers the perfect blend of elegance and functionality.This spacious home boasts a bright, open-concept main floor with gleaming hardwood floors, large windows that flood the space with natural light, and a modern kitchen that will inspire your inner chef complete with stainless steel appliances, a classic subway tiled backsplash, and plenty of cabinet space.Upstairs, you'll find three generously sized bedrooms, including a private primary suite with a walk-in closet and luxurious ensuite bathroom. With four total bathrooms, theres more than enough room for busy mornings and relaxed evenings.Need more space? The fully finished basement offers a versatile area ideal for a cozy family room, home office, gym, or guest suite the choice is yours! Outside, enjoy your own private backyard oasis, perfect for summer BBQs, entertaining or simply relaxing after a long day. Located in a family-friendly community close to top-rated schools, parks, shopping, transit, and major highways this home has it all. Whether you're a growing family, downsizing, or just looking for the perfect place to call home, 1796 McCoy Ave is the one you've been waiting for. (id:53661)
71 Seedhouse Lane
Halton Hills, Ontario
Spacious End-Unit Townhome in Prime Georgetown Location! Welcome to your next chapter in one of Georgetowns most convenient and friendly neighbourhods! This bright and beautifully maintained 3-bedroom end-unit townhome is just steps from local grocery stores, top-rated high schools, and fantastic restaurant severything you need is right around the corner. Freshly painted and move-in ready, this home offers stylish, low-maintenance living with great curb appeal. The eat-in kitchen features sleek stainless steel appliances, a trendy backsplash, and plenty of room for family meals or entertaining. Large windows throughout keep the space light, bright, and cheerful. Upstairs, you'll find three generously sized bedrooms, including a spacious primary retreat with a walk-in closet and private ensuite. The ground level adds bonus living space perfect for a family room, home office, or cozy TV lounge with a walkout to your private, low-maintenance yard. Being an end unit, you also benefit from the added outdoor space and easy side access! This is a fantastic opportunity to rent a great home in a sought-after community. Dont miss it! (id:53661)
2238 Lyndhurst Drive
Oakville, Ontario
Welcome to a refined estate home perfect for entertaining with over 4,200+sf of finished living space. It features a grand double-height entrance, an open living room with a two-sided gas fireplace, and a curved staircase. The stylish dining room boasts a coffered ceiling, and the kitchen, with a spacious breakfast room, provides a bay window and easy access to the porch and backyard. Additional conveniences include ample storage, a powder room, laundry/mudroom, and a secondary staircase to the basement. Upstairs, the primary suite includes a spa-like ensuite and walk-in closets. Two large bedrooms share a semi-ensuite, while the fourth bedroom has its own ensuite and a window bench. The homes design enhances openness and light. Located in Oakville's highly sought after Joshua Creek, it is close to top schools (Joshua Creek Elementary & Iroquois Ridge SS) , trails, parks, golf clubs, transport, highways, shopping, and places of worship, offering timeless beauty and exceptional design. (id:53661)




