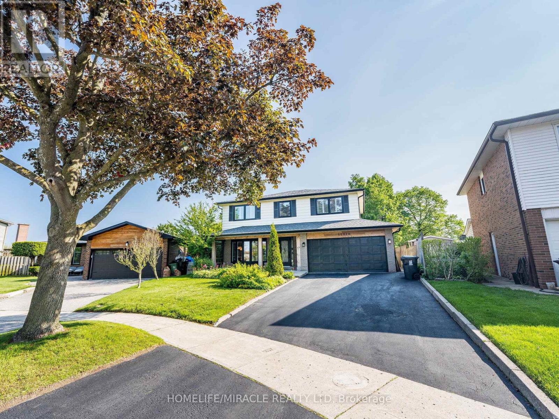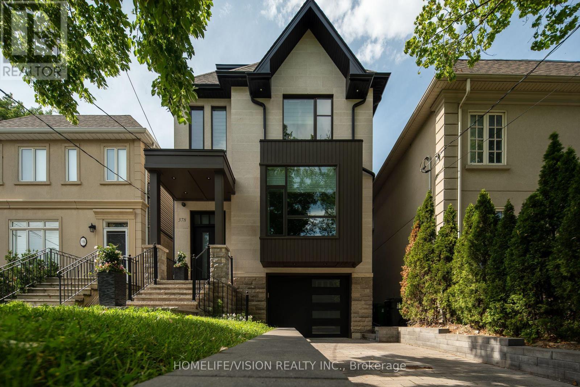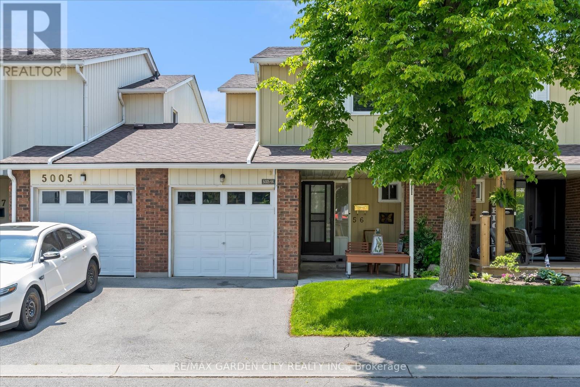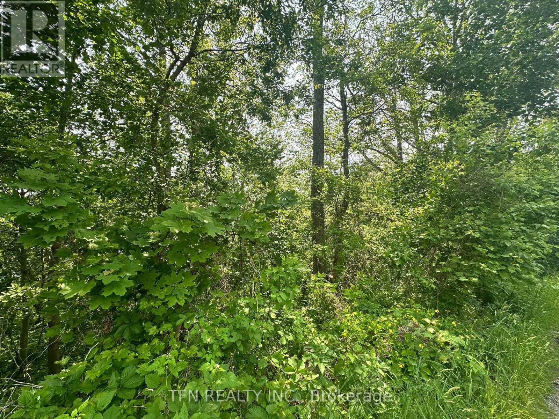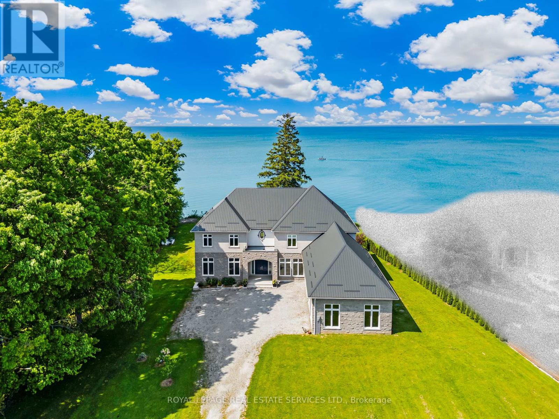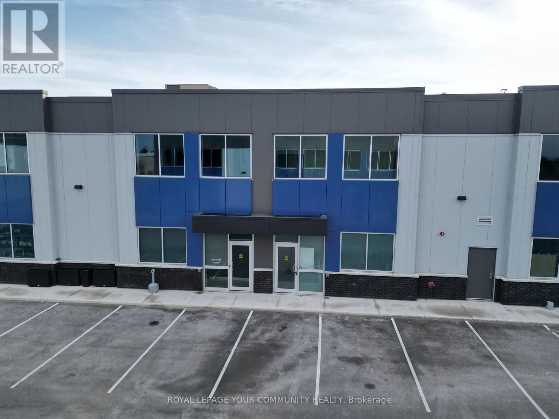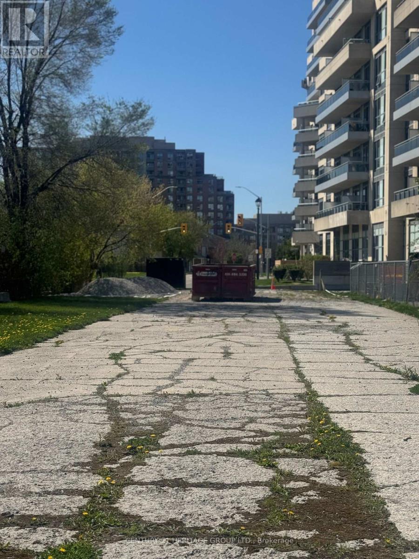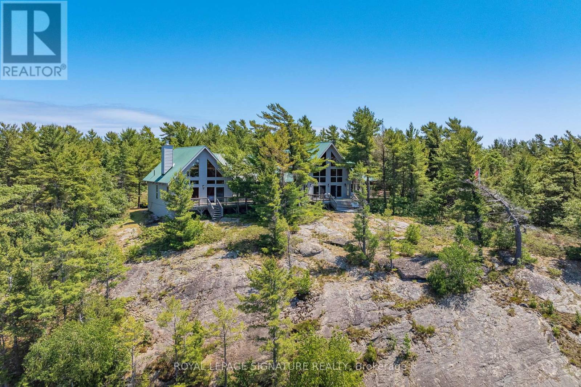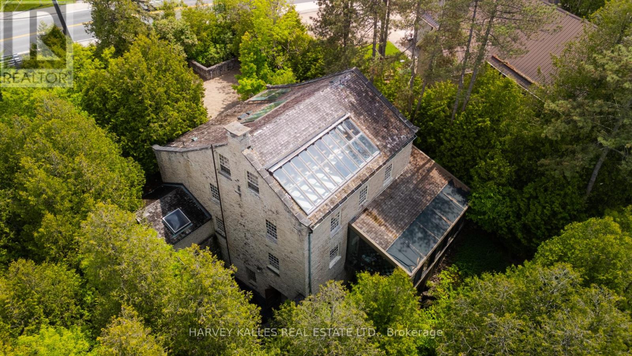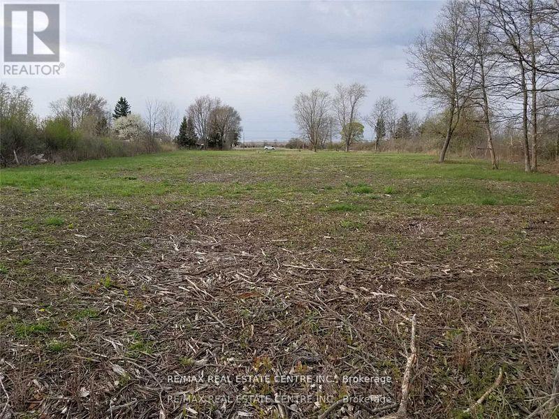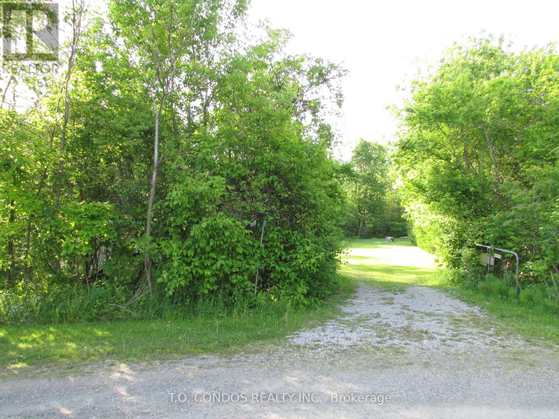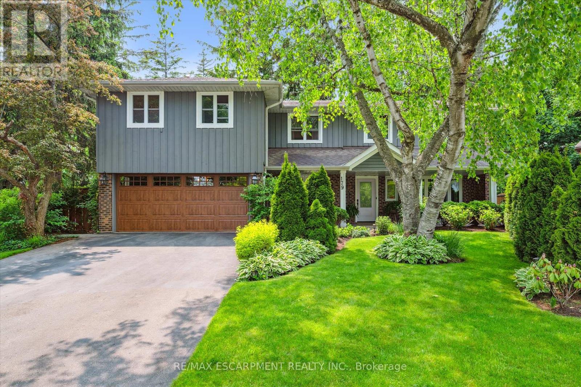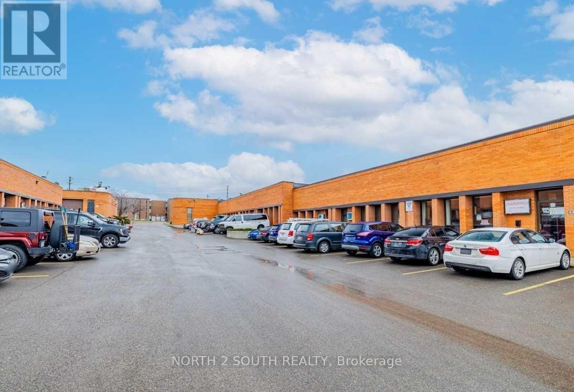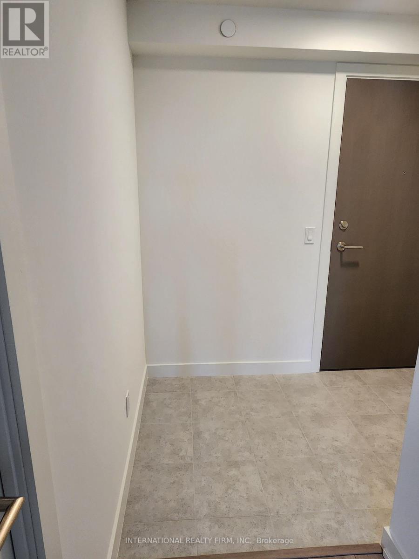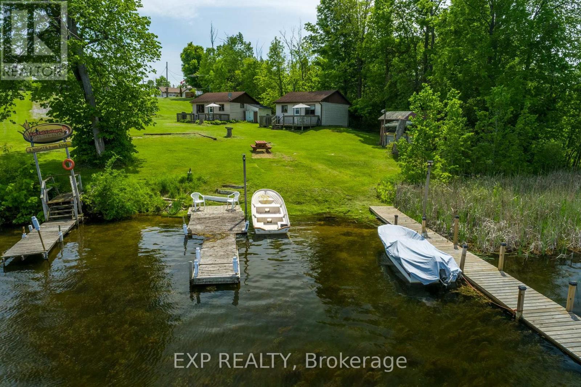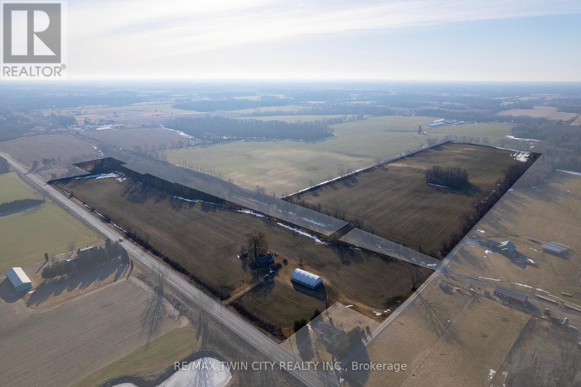7 Chapais Crescent
Toronto, Ontario
The Perfect Family Home in Centennial! Tastefully renovated while retaining its classic charm, this 4-bed, 4-bath 2-storey home sits on a pie-shaped lot in a family-friendly neighbourhood. Built in 1969, it offers ~2073 sq. ft. plus 846 sq. ft. finished basement, perfect for a growing family. Enjoy a spacious eat-in kitchen with a rare separate side entrance mudroom (2021) and powder room. The garage has been professionally converted into a home office with a built-in desk and storage. Updates include: Main floor & kitchen reno (2015/16)Basement with 3-pc bath & sauna (2021)Flooring (upper level + living/dining) (2023)Windows/doors (2017/2021)Roof (2016), eaves/soffits/fascia (2021)Window coverings (2024)Driveway sealed (2025)In-ground pool professionally filled (2011)Unbeatable Location! Walk to schools, Port Union Community Centre (library, skate park, basketball court, fitness), and plaza with LCBO, Beer Store, shops, and eateries. Steps to Waterfront Trail, Rouge National Urban Park, TTC & Rouge Hill GO. This move-in-ready gem blends space, comfort, and lifestyle -your forever home awaits! (id:53661)
816 - 19 Bathurst Street
Toronto, Ontario
The Lakeshore Is One Of The Most Luxurious Buildings At Downtown Toronto's Concord City Place. This One Bed West Facing Unit Offers Stunning View Of Lake & City. Elegant Marble Bathroom, Modern Open Concept Kitchen & Dining. Interior 492Sf + 53Sf Balcony. Over 23,000 Sf Of Hotel-Style Amenities. The Building Rises Above Loblaws New 50,000Sf Flagship Store And 87,000Sf Daily Essential Retail. Steps To Lake, Transit, Schools, Parks And King West Village. Easy Access To Hwy/Ttc! **EXTRAS** B/I Appliances (Fridge, Stove, Oven, Range Hood, Dishwasher), Washer & Dryer, Roller Blinds, Marble Backsplash, Quartz Counter & Built-In Organizers In Kitchen, And Marble Flooring & Tiles Throughout Bathroom (id:53661)
378 Manor Road E
Toronto, Ontario
Welcome to 378 Manor Rd, a rare architectural gem nestled in one of Toronto's most coveted communities. Over 3400 sq ft. living space, created by architect owners with a passion for design, this home offers a unique blend of modern elegance and smart functionality. A truly rare opportunity with a private driveway, making the home wider than most newly built properties in the area. Designed for comfort and livability, the basement features heated floors powered by a dedicated boiler, with a ceiling height of 9.5 feet, matching the main level and enhancing the home's spacious, open feel. The second floor offers generous 8.5-foot ceilings, contributing to the light-filled and airy design throughout. Featuring 4+1 bedrooms and 4 bathrooms, the home includes a spa-inspired primary ensuite with a soaking tub, rain shower, and vessel sink. The stunning luxury kitchen is a true showpiece, featuring top-of-the-line Thermador appliances that blend seamlessly into the custom cabinetry. Designed for both beauty and practicality, the space includes six premium Richelieu pull-out pantries, offering smart, discreet storage solutions for the most organized chefs. A separate butler's pantry enhances the functionality, ideal for entertaining with a dedicated space for prep, storage, and cleanup. Oversized windows and two Velux skylights, strategically placed above the staircase from the main to the second floor, bring in abundant natural light. Additional highlights include top of the line Hunter Douglas blinds and tastefully designed millwork throughout, including a beautifully integrated custom wine cellar on the main floor. (id:53661)
515 - 153 Beecroft Road
Toronto, Ontario
Welcome to A Luxurious Condo In The heart North York! Offering 1 Br + Den with Balcony and South View! Very spacious Den Can be a 2nd Bedroom, Laminate throughout. Located next to a Performing Art Centre! Offering Fantastic Amenities Such as 24-Hour Concierge, Indoor Pool, Gym, Walking Distance to Empress Shopping Centre, Mel Lastman Square, Library, Restaurants, And Subway Lane. (id:53661)
56 - 5005 Pinedale Avenue
Burlington, Ontario
Southeast Burlington Super Clean & Bright 3 Bedroom Town in a quiet sought after Location - Upgrades include oak hardwood flooring - heat pump with air conditioning & efficient heating, crown moulding, renovated kitchen with soft close cabinets & stainless steel appliances. Spacious bedrooms, with double closets, updated main bath. Recreation room is ready for your finishing touches, basement features a 3 piece bath that has a functioning toilet & sink - shower has plumbing completed & is ready to finish. Private rear Yard low maintenance gardens. This townhouse is only attached with an adjoining wall on one side & is attached only by a garage on the other side - similar to a SEMI Mins to Public Transportation Appleby GO Station -Detached Newer Windows Don't miss this one (id:53661)
38 Copping Road
Toronto, Ontario
Desirable Property That Backs Onto A Ravine, Nature Lovers Dream. Good Solid Home. Family Oriented Quiet Street With Mature Trees, Sep Entrance To Finish Bsmt With B/I Shelves/Cabinets, Close To Amenities, Golf Course, Parks, Schools, Hospital, Transportation & 401. (id:53661)
489 Caithness Street E
Haldimand, Ontario
Over 1 acre of residential land for sale in Caledonia, within walking distance to fair grounds, arena, and schools, it's The Perfect Spot to Build Your Dream Home! While the lot is not yet connected to city services, the neighboring properties are fully serviced with water, hydro, and gas, making future connections easier. Bring your vision to life on this exceptional lot and enjoy the best of country living. Lot is zoned residential. Prior to any development or construction, buyers must apply for and obtain the necessary permits through Haldimand County. (id:53661)
2581 North Service Road
Lincoln, Ontario
Welcome to this extraordinary 2.38-acre waterfront estate in Jordan Station, offering over 200 feet of private shoreline and breathtaking lake views. Built in 2022, this custom residence spans 7,288 sq ft of luxurious living space, thoughtfully designed for comfort, style, and entertaining.The main level features 12' ceilings, heated ceramic floors, and a chefs kitchen with an oversized island, built-in stainless steel appliances, a walk-in pantry/servery, and a wet bar. The great room boasts soaring 22' ceilings and panoramic lake views. The primary suite includes a spa-inspired 5-piece ensuite and walk-in closet. A private office and main-floor laundry provide added functionality.Upstairs offers four generous bedrooms, two full bathrooms, and a spacious family lounge. The lower level presents a vast recreation area, two additional bedrooms, a 4-piece bath, and space for a potential indoor pool.Enjoy unmatched tranquility, direct lake access, and endless possibilities ideal for year-round living or a luxury retreat. (id:53661)
1216 Sawmill Road
Hamilton, Ontario
Truly Irreplicable 48.77 acre Ancaster Generational Estate property ideally located on sought after Sawmill road. The perfect setting that everyone is looking for featuring a rolling landscape, meandering creek, calming pastures, approximately 40-45 acres of well managed workable land, & a beautifully updated circa 1895 - 4 bedroom home set well back from the road nestled among mature trees. This farm has been in the family for years and is evident throughout the pride of ownership including the 42' x 75' bank barn, 26' x 30' workshop, & 25' x 42' implement shed. The home features 1772 sq ft of beautifully updated living space including refinished wood flooring, updated kitchen, 2 new bathrooms, large primary rooms, & utility style basement. Conveniently located minutes to Ancaster amenities, 403, & highway access. Ideal setting & property to build your dream home. Experience Ancaster Rural Living. (id:53661)
14 - 395 Anchor Road
Hamilton, Ontario
This amazing 2,549 SF commercial industrial/office condo at the Heritage Green Business Park is a prime opportunity for businesses/investors seeking a versatile modern space on 2 floors. This fully renovated unit has over $250K in upgrades and boasts 5 offices, a reception area, a large industrial warehouse with a 24 ft clear height, 11.5 ft drive in door, three washrooms, ample parking, 600 amps of power which can easily be split into 2 units for additional income to suit various business needs, offering flexibility for different operations. This property is highly accessible and located on Hamilton's East mountain, near major amenities, restaurants, entertainment and highways, including the Lincoln Alexander Parkway, Red Hill Expressway, Highway 403 and the QEW providing easy access and connectivity. (id:53661)
197-199 Main Street
Lucan Biddulph, Ontario
Convenience Store which Sells Tobacco, Fireworks And Propane Exchange Tanks. 2 Br + 1 Wr Apartment Above The Store. 2 Commercial Units With Individual Customer Entry Doors. Two Properties Have Separate Deeds But They Complement Each Other. The Vacant Lot Has Income From Parking Rental And Has Potential For Apt Building, Car Wash Or Fast Food. Very Good Opportunity For The Right Business/In. (id:53661)
Pin 031092447
Richmond Hill, Ontario
PIN Code: 031092447. Location: Richmond Hill (Yonge & 16th Avenue)Explore this prime commercial land opportunity situated at the north east corner of Yonge Street and 16th Avenue, just north East of the Beverly Hills condominiums. This property has excellent visibility and accessibility, fronting on the 16th Avenue service road. Property Highlights: Site Area: 8,525.01 sqft .Zoning: CommercialThis is an incredible chance to design and build your own commercial building or store in a vibrant and growing community. Take advantage of this unique opportunity to establish your business in a prime location. (id:53661)
B350 Echo Island
The Archipelago, Ontario
Welcome to Echo Island, your very own 16-acre sanctuary on the stunning Georgian Bay, boasting 1280 feet of sunset-exposed shoreline. Picture-perfect dotted island views, wind swept pines, and your own private beach make this an idyllic escape for swimming, playing, and unwinding. Perched atop a scenic hill, the magnificent 4000+ square foot post and beam cottage awaits. Designed with entertaining in mind, it features a grand dining table that seats 12, plus extra cozy seating in the kitchen nook. The floor-to-ceiling windows and doors frame the views impeccably, while the spacious deck is ideal for soaking in those breathtaking panoramas. Three magnificent stone fireplaces add to the cottage's ambiance, providing warmth during those cool shoulder seasons. Imagine the sound of a crackling fire as you make unforgettable memories with your loved ones. The Muskoka room offers a serene retreat for curling up with a good book or additional space for entertaining guests. The principal suite is a true haven, complete with its own sliding glass door to the deck and an elegant 5-piece bath featuring a luxurious jet tub. With three additional bedrooms and two more bathrooms, there's plenty of room for family and friends. Echo Island also includes a charming post and beam Guest cottage, fully equipped to welcome guests or extended family members. The large dry boathouse is a marvel in itself, complete with a 2-piece bathroom, washer, and dryer. Navigating to your island paradise is a breeze with a protected cove and a dock capable of accommodating boats up to 70 feet. Nestled in the heart of Sans Souci and Copperhead Cottage Association, Echo Island offers easy access to several nearby marinas, including the convenient Le Blancs Marina for all your amenities. Ready to embrace the luxury of island living? Echo Island is calling. **EXTRAS** Nestled in the enchanting Massasauga Wilderness Park and the summer cottage haven of SansSouci. (id:53661)
243 Main Street S
Guelph/eramosa, Ontario
Solidly built with enduring stone walls, 'The Mill'. stands as a testament to craftsmanship by acclaimed architect Mandel Sprachman. Tucked just beyond the charm of Main Street and yet enveloped in its own timeless tranquility, this extraordinary residence feels lifted from the pages of a French storybook - a serene oasis that seems to exist outside of time. Set on over 1.8 acres and bordered by a private waterfall and the meandering Eramosa River, the property invites exploration and reminds you of the quiet wonder of nature. This is not just a house, but a way of life. The interior balances warmth and function, with 4 bedrooms and 6 bathrooms. The top-floor primary suite offers a secluded retreat with treetop views and luxurious proportions. At the heart of the home, an expansive great room with exposed wood beams and a bespoke fireplace that feels both grand and intimate. The adjacent kitchen - with walk-in pantry and garden views - opens to a sun-washed stone patio, where morning coffee or evening wine feels like a ritual. A glass-wrapped dining room draws the outdoors in, offering the kind of light-drenched calm found in the villas of Luberon. Downstairs, the lower level walk-out echoes the homes stonework roots, while outside, an inviting inground pool and a picturesque barn add a sense of rustic elegance and possibility. From the sunroom or the poolside terrace, the waterfall glimmers through the trees - a gentle, ever-present soundtrack. It's easy to forget the world here, though Rockwoods cafes and boutiques are just steps away, and downtown Guelph is a mere 15-minute drive. The home is fully serviced for water and utilities. 243 Main Street is not just a home - it is a lifestyle. A rare and enchanting retreat for those drawn to stillness, beauty, and a life well-lived. (id:53661)
680 Main Street W
Port Colborne, Ontario
Great Opportunity to own 3.39 Acres ( Vacant Land ) With potential for multiple uses . Seller Has Building Plans for Long Term Care and any other use is possible ( subject to approval from the city ) . Lot Backs On A Quarry Lake With Water Rights And A Fantastic View Of The Lake. Phase 1 and Phase 2 Environmental Assessment is Completed. Topography study is also Completed... (id:53661)
102a - 11811 Tecumseh Road E
Tecumseh, Ontario
Step into a thriving wellness and aesthetics business with this high-performing medical spa. Established in 2017, the clinic boasts a substantial and loyal clientele, offering advanced body sculpting technologies and medical aesthetics services. Equipped with cutting-edge technology and supported by a team of skilled professionals, this turnkey operation is ready for continued success. Specialized Services: Non-invasive body sculpting treatments and urinary incontinence solutions using state-of-the-art equipment. Prime Location: Situated on a busy main street, ensuring high visibility and foot traffic.Facility: 1,500 sq ft leased space, fully equipped and modernized. Established Clientele: A loyal customer base with high retention and repeat business rates. Staff: Experienced and trained professionals committed to delivering outstanding results. BizQuest+2IBBA Canada+2Businesses For Sale+2Ideal Opportunity For:Licensed medical professionals (MDs, NPs) seeking to own a reputable clinic. Investors looking to enter the booming wellness and medical aesthetics industry. Practitioners aiming to expand their services in Medical weight loss, body sculpting and urinary incontinence treatments. Buyer will take over the property lease *For Additional Property Details Click The Brochure Icon Below* (id:53661)
692 North Shore Drive E
Otonabee-South Monaghan, Ontario
Vacant Lot at the end of a private road, offering seclusion and minimal traffic, enhancing the peaceful ambiance with year round access. The private roads end-of-line location ensures minimal disturbances, ideal for solitude or family gatherings. You would be able to development on this lot. However, it would be subject to the LSR Provisions, see attachment, there is also a portion of Environmental Protection in the rear left-hand side of the lot. (id:53661)
67 St. George Street
St. Catharines, Ontario
ATTENTION FIRST TIME BUYERS OR SAVVY INVESTORS great opportunity to purchase this legal duplex in Facer community. Various options available including a) Investors can make an easy addition to your portfolio, b) buy the property and live in one unit and collect rent from the other unit, or c) purchase as a family home. Main floor features hardwood flooring throughout the 3 bedrooms, 4-piece bathroom, and kitchen with access to the basement level laundry plus a large storage locker. Upper-level features two bedrooms (one can be used as a living room), updated 3-piece bathroom and kitchen, plus access to a storage unit in the basement. Single wide parking for 3 cars deep. Easy access to the QEW. Net Income approximately $19,000 per year with upper-level rent at $1000/month and main level at $1252/month. Landlord pays heat, water, taxes and insurance. Tenants pay hydro. (id:53661)
179 Shanley Terrace
Oakville, Ontario
Welcome to this exceptional family home nestled on a breathtaking ravine lot in one of Oakvilles most sought-after locations! Perfectly positioned at the end of a quiet court, this rare offering sits on an expansive pie-shaped lot, 120 feet wide at the rear and backs onto a mature, tree-lined ravine with a gently flowing creek. A true sanctuary in the city, this property provides privacy, tranquility, and a stunning natural backdrop all year round. Designed with family living in mind, the spacious interior features an open-concept kitchen, breakfast area, and family room with a gas fireplace, seamlessly connected to formal dining and living spaces. Step out onto the upper deck and take in the panoramic views of the lush ravine and private backyard oasis. Upstairs, youll find four generous bedrooms, including two with their own ensuite baths. The primary suite boasts vaulted ceilings, an attached office or nursery, a spacious walk-in closet, and a private balcony overlooking the treetops and pool. The fabulous 5-piece ensuite is complete with a deep soaker tub, dual stone vanities, a glass shower, and elegant finishes. The fully finished walkout lower level adds incredible versatility, featuring a large recreation area, wet bar with quartz counters, a 5th bedroom and bathroom heated floors, a guest bedroom, and walkouts to the pool and patios - perfect for extended family or entertaining. Outdoors, enjoy total privacy, multi-tiered decking, an in-ground concrete saltwater pool, beautifully landscaped gardens, and peaceful views from nearly every window. Located within walking distance to top-ranked schools, including Appleby College, close to parks, trails, shopping, the lake, and just minutes from the Oakville GO station and downtown core, this home offers a lifestyle of convenience in a truly idyllic setting. (id:53661)
28 - 750 Oakdale Road
Toronto, Ontario
Now available for lease-unit 28! This 1400 sq ft industrial space is perfect for a wide range of businesses. Clean, functional and well-located, it's ideal for warehousing, light manufacturing, or trades. Don't miss this opportunity to grow your business in a versatile unit! (id:53661)
909 - 10 Wilby Crescent
Toronto, Ontario
"The Humber" Condominium. Beautiful Newer Building! A Spectacular 2 Bed/2 bath 816 Sq.Ft. Suite with a Spacious Balcony. Steps To Weston Go Station, 401, 400 & 427. 15 Min. To Union, 12 Min. To Pearson Via Up Express. Future Eglinton LRT! St. Denis station. GO Station. Close To Shops, Parks, River Trails And Bicycle Paths. Vacant possession at closing. **EXTRAS** SS stove, SS Fridge, SS Microwave, Washer/Dryer. (id:53661)
6468 Bethesda Road E
Whitchurch-Stouffville, Ontario
Welcome to an extraordinary residence where timeless elegance meets contemporary design. Nestled on a gated 10-acre estate, this architectural gem spans approximately 12,500 square feet and showcases the artistry of acclaimed interior designer Kimberly Capone. The result is a flawless fusion of modern sophistication and classic luxury. Step into a grand foyer beneath soaring 12-foot ceilings, where light-filled, interconnected living spaces unfold, ideal for hosting everything from intimate evenings to lavish celebrations. The living room stuns with its 19-foot cathedral ceilings, exuding both grandeur and warmth.At the heart of the home, a chefs dream kitchen by Bloomsbury awaits. Anchored by a 12-foot island, this space is outfitted with Wolf appliances, custom cabinetry, and marble surfaces crafted for both everyday meals and gourmet creations. he elegant coffered-ceiling dining room offers panoramic views that elevate every dining occasion. The primary suite is a serene escape, complete with oversized windows, a generous walk-in closet, and a spa-inspired ensuite featuring a soaker tub and a luxurious walk-through shower. Four additional bedrooms each offer their own distinctive style and premium finishes. The home includes eight beautifully appointed bathrooms, a full lower level equipped with its own kitchen, bedroom, gym, sauna, and two bathroomscreating a perfect retreat or in-law space. A private one-bedroom guest suite adds a third kitchen, bathroom, and laundry, ideal for extended family or visitors.Car enthusiasts will appreciate the nine-car garage capacity, including a 1,600-square-foot detached garageboth with heated floors. Outdoors, the professionally designed landscape by award-winning Genoscape transforms the property into a private resort. A dramatic 120-foot waterfall, a thrilling 100-foot waterslide, and a resort-style pool promise endless summer enjoyment.More than a home, this is a landmark estate where luxury, comfort, and artistry converge. (id:53661)
8716 County Road 30 Road E
Trent Hills, Ontario
Tucked along a quiet stretch of the Trent-Severn waterway, Kat Tail Cottages marries cottage country calm with real-world upside. The property delivers five fully equipped cabins, four cozy two-bed, one-bath units, plus another cottage that sleeps six, each with kitchens, 3 to 4-piece baths, and water views. A heated garage-office, main house bungalow, fish-cleaning hut, and extra storage keep operations turnkey and tidy. Current owners enjoy reliable rental income through peak season. Yet the real play sits in the land itself, with 3 acres that invite expansion into a tiny home or seasonal RV village (zoning would have to be verified), echoing Peterborough's successful eco-community blueprint. Add solar, shared gardens, or year-round rental units to meet the growing demand for affordable, sustainable living. If you crave a family retreat with built-in cash flow or a scalable resort poised for the next wave of minimalist living, Kat Tail Cottages hands you the keys and the canvas. Transforming this property into a Tiny Home community is a possibility; however, it is the responsibility of the prospective buyer to assess and confirm its feasibility. (id:53661)
804 Windham Centre Road
Norfolk, Ontario
Picturesque 49 acre hobby farm located on a quiet, paved country road in Norfolk. Offering 39 workable acres of sandy/loam soil, currently in a cash crop rotation with a tenant farmer (rented for the 2025 growing season) and the rest in bush and yard space. There is a 40 x 70 cover-all building with dirt floor. The home on the property has been vacant for years but would make a great place for a brand-new home to be built in its place. Book your private viewing and add it to your portfolio today. (id:53661)

