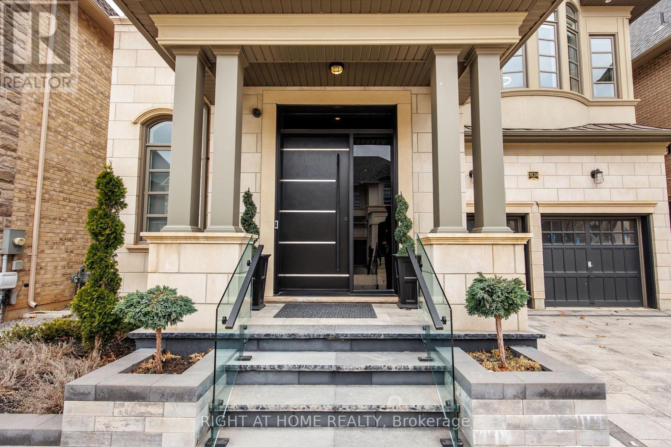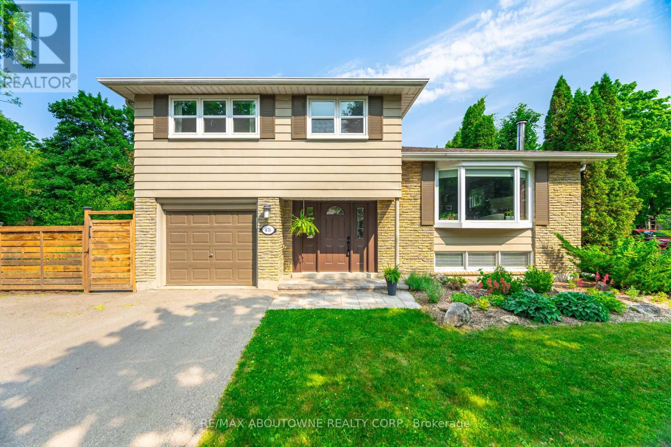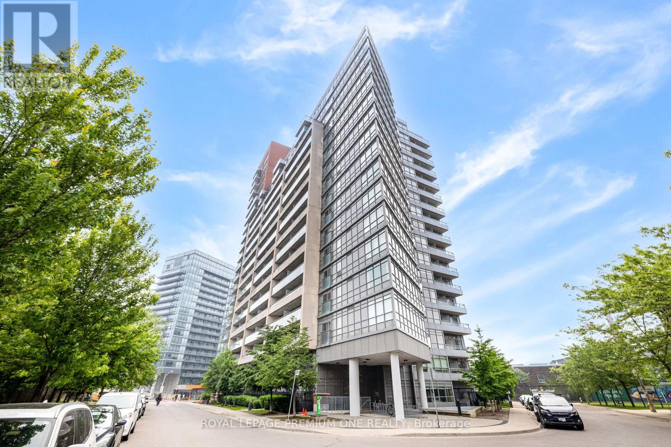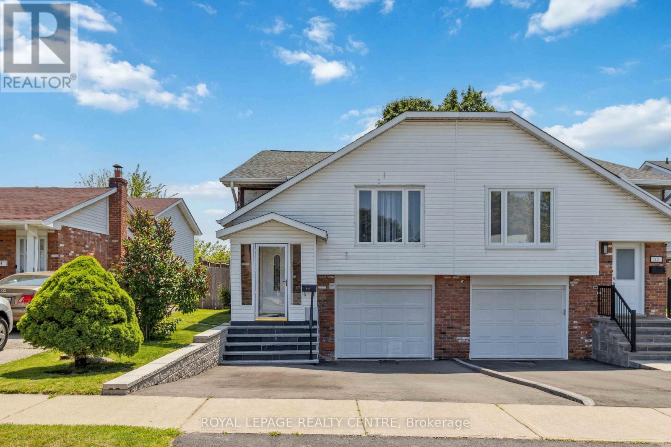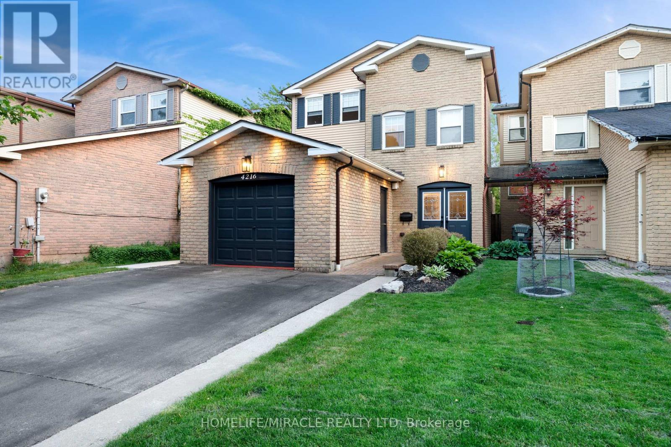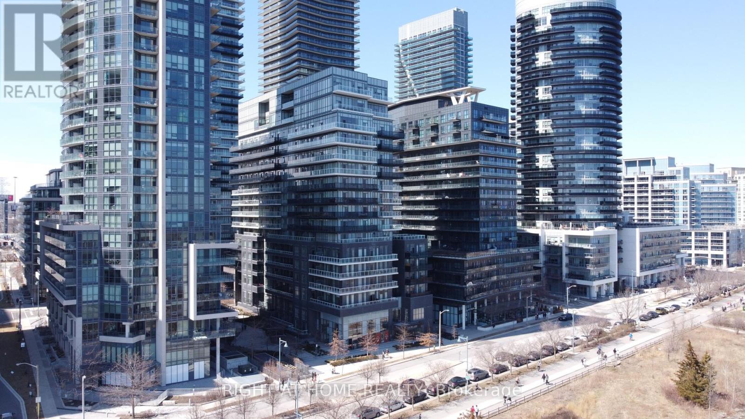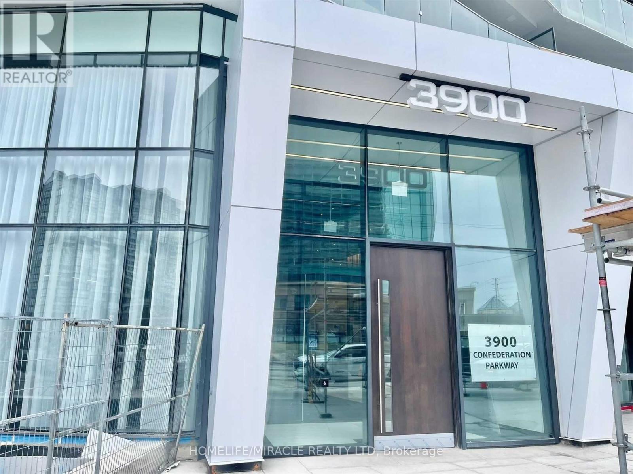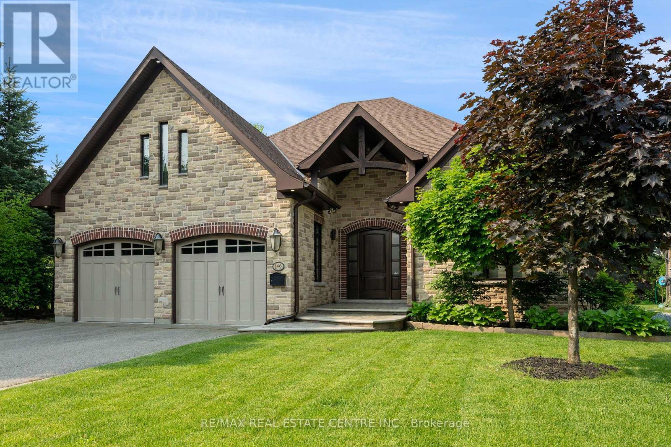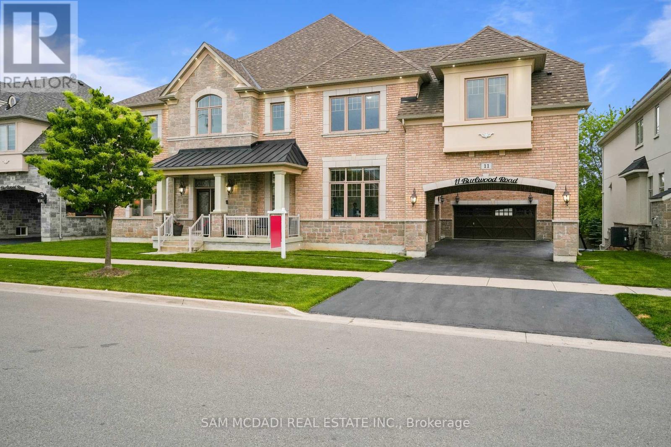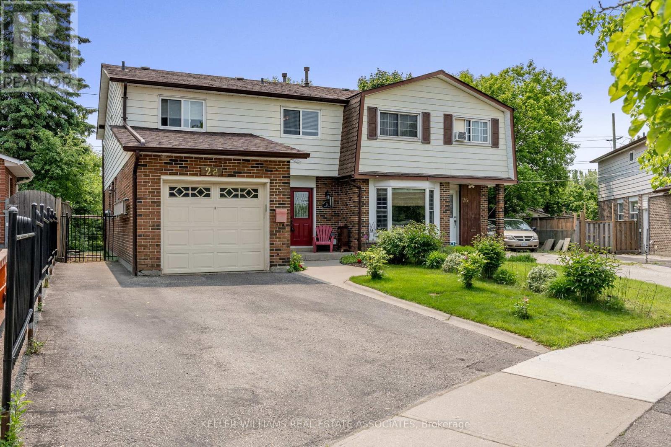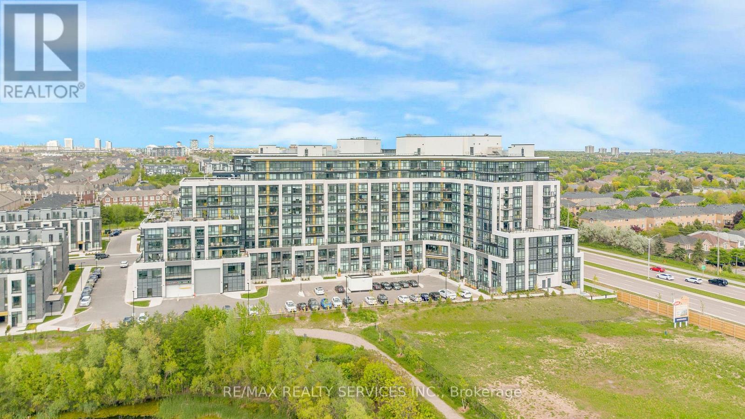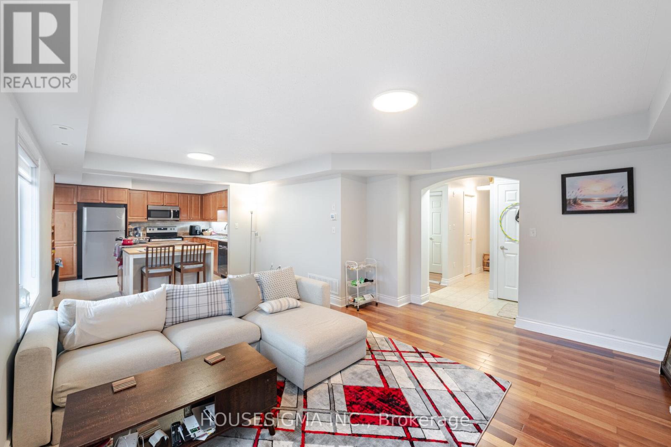1034 Lakeshore Road W
Mississauga, Ontario
Welcome to 1034 Lakeshore W, a beautifully designed home ideally located just steps from the lake, public transit, bike trails, and nestled among private estates. Offering a seamless balance of luxury and comfort, this residence is perfect for families and professionals seeking both convenience and a peaceful, upscale lifestyle. The main floor showcases an open-concept layout filled with natural light. The living and dining areas feature expansive windows overlooking the front and backyard, complemented by rich hardwood floors and warm natural tones. The kitchen opens directly to a serene backyard through elegant French doors. The adjacent family room also provides backyard access and is ideal for entertaining or relaxing. Upstairs, the spacious primary suite includes a walk-in closet and a stunning 5-piece ensuite featuring a vaulted ceiling, glass-encased shower with body jets, and a soaking tub. Three additional bedrooms offer generous space and natural light, alongside a well-appointed 4-piece washroom. The above-ground lower level includes a recreation room with a decorative fireplace, a 3-piece bath, a utility room, and a mudroom with walkouts to the front yard and garage. It also offers the flexibility to be converted into an in-law suite. Outside, enjoy manicured landscaping, a private stone patio, mature trees, and fenced yards. Located minutes from Downtown Toronto, this home delivers exceptional value in a prime location. (id:53661)
3124 Daniel Way
Oakville, Ontario
Welcome to one of the Best Upgraded, luxurious and Functional homes in Desirable Glenorchy area in Oakville. The Fernbrook Homes' built Rockefeller Elevation B, 3802sq.f model Is situated an a Premium Ravine Lot, Landscaped to perfection. Flat Ceilings - 11 Ft on Main Floor, 10ft on 2nd and 9ft in Basement, Upgraded and Extended with Panoramic Windows Breakfast/Sun room area, Extra Large Windows in Basement; 11inches Baseboards, Designers Accent Walls, Wainscotings, Crown Molding, Porcelain Tiles, are throughout the hole house. Mesmerizing Foyer with custom Parkyn Design Closets, Irpinia Custom Kitchen with Two rows of Cabinets. Inviting Family Rm. With B/I Gas Fireplace, Custom Selves, LED Designers Lights. Floating Stair Case with Glass Railings & Skylight. Conveniently Located Office between 1st and 2nd Fls. Primary Bedrm with W/I Closet with Organizers and Spa-Like Bathroom with Double Sided Gas Fireplace; 2nd Bedroom with Wall of East Facing Windows with Sitting Bench, 4pc Ensuite Bath, and Closet. Tastefully Decorated 3rd & 4th Bedrooms with Jack & Jill Bath. Laundry Rm on 2nd floor. Perfect for Entertainment Basement with Projection screen, 2nd Kitchen, Play Rm, 5th Bedroom and Gorgeous Bath with Heated Floor, Steam shower and Sauna. Tons of storage space in the 3 oversized Storage Rooms. Easy access to Oakville Up-core Town Center and Plazas, Schools, Parks and beautiful Trails. (id:53661)
507 - 1700 The Collegeway
Mississauga, Ontario
Welcome to Canyon Springs a highly sought after building located in a tranquil ravine setting overlooking Saw Mill Valley. An eleven storey boutique building with only 129 units. A rare offering not to be missed! This 1950 square foot suite features 3 bedrooms and 3 full baths with an abundance of natural light. Modern elegance exudes throughout this fully updated suite, refer to attached feature page for all details. Spacious primary bedroom, stunning 5 piece ensuite and walk-in closet with custom built-ins. Two additional bedrooms and baths with exceptional finishes. Gourmet kitchen with Miele appliances overlooking the dining room, perfect for entertaining and family gatherings. An opportunity to enjoy lifestyle living! Amenities include party room, fitness centre, indoor pool with direct access to patio, garden area with gazebo and more. 24 hr concierge/security. The location provides easy access to a variety of shopping and dining options, major highways, trails & more. (id:53661)
72 Cork Avenue
Toronto, Ontario
Client Remarks: Fantastic opportunity on a rare 75-foot wide lot in the heart of Glen Park! This solid brick bungalow is walking distance to Lawrence West Subway Station, Lawrence Allen Centre, Wenderly Park, Glen Park Public School and more. Enjoy quick and easy access to Yorkdale Mall, Allen Rd and Hwy 401--making commuting and shopping a breeze. The main floor features an open-concept living and dining space with hardwood floors and lots of natural light. The updated kitchen is equipped with stainless steel appliances, granite counters, custom cabinetry and a stylish marble backsplash. There are three generous bedrooms and a renovated 4-piece bathroom with a soaker tub. The lower level offers a large basement apartment with a separate entrance, full kitchen, huge rec room with gas fireplace, oversized bedroom, and a 3-piece bathroom ideal for extended family, rental income or a nanny suite. Outside you'll find a private driveway, an attached garage, a fenced backyard with a deck, and a large garden shed. This home has great bones and is full of potential move in as-is, rent out both units, renovate to suit your style, or build new on this premium lot. A great choice for first-time buyers, investors or builders looking to get into a high-demand neighbourhood. Don't miss this chance to own a versatile home in one of Toronto's most convenient locations! (id:53661)
6 Miami Grove
Brampton, Ontario
Welcome to 6 Miami Grove, an exquisite, fully renovated freehold townhouse located in the highly sought-after Heart Lake community. Surrounded by lush greenery, top-rated schools, shopping malls, Highway 410, and a golf course, this stunning home offers the perfect blend of luxury, comfort, and convenience. Boasting over 2,000 sq. ft. of living space, this 5-bedroom, 5-bathroom gem includes a brand- new 1-bedroom legal basement, making it ideal for multi-generational families or investors seeking rental income. This home has been upgraded with over $150K in renovations, featuring a spacious main-floor bedroom and a full washroom, perfect for guests or elderly family members. The double-door entrance creates a grand first impression, leading into a space filled with elegant new tiles, freshly painted walls, and textured feature walls. The home boasts two gourmet kitchens with quartz countertops, stylish backsplash, and stainless steel appliances, making meal preparation a delight. The custom blinds and modern fixtures enhance the homes contemporary appeal, while 9-ft ceilings in the living room provide an open and airy ambiance. The Juliet balcony in the master bedroom offers scenic green views and a refreshing breeze. Throughout the home, pot lights illuminate the space, adding warmth and sophistication. With its spacious layout, high-end finishes, and rental income potential, this home is perfect for first-time homebuyers, growing families, or savvy investors. Dont miss out on this incredible opportunity homes like this don't stay on the market for long! (id:53661)
103 - 1140 Parkwest Place W
Mississauga, Ontario
Stunning Ground Floor Condo with Private Walk-Out Terrace! Welcome to this fabulous 1-bedroom + den condo in a sought-after, well-maintained building in South Mississauga! This bright and stylish unit offers a spacious open-concept layout with a generous den-perfect for a home office or guest space. Step outside to your private, oversized fenced terrace, featuring a privacy fence, and a gas BBQ line-an entertainers dream! Enjoy seamless indoor-outdoor living, ideal for relaxing or hosting gatherings. The primary bedroom boasts a large window, California shutters, and a custom-built closet for optimal storage. The living area is bathed in natural light and flows effortlessly into the kitchen and dining spaces. Prime Location! Minutes to the lake, bike trails, Port Credit, Sherway Gardens, and Toronto, with easy access to highways and the GO Train for effortless commuting. Don't miss this rare opportunity for terrace-level living in a vibrant and convenient neighborhood! (id:53661)
7178 Black Walnut Trail
Mississauga, Ontario
Welcome to 7178 Black Walnut Trail where traditional elegance meets modern functionality. This all brick two story home is located in a highly desirable section of Lisgar community and backs on to a protected greenspace/creek. An amazing layout offers a large open foyer, formal living and dining rooms, open concept family room with a double sided gas fireplace, built-in shelving and soaring vaulted ceilings, huge family sized eat-in kitchen with stainless steel appliances, pendant lighting, under cabinet central vacuum kick plate and a walkout to private backyard, main floor mud room with inside access to garage. Huge primary bedroom retreat with large windows, 5 piece ensuit bath and tons of closet space. Newly professionally finished basement with full 3 piece bathroom, large rec room, separate office/bedroom and custom built wet bar. Recent updates include; re-shingled roof (approx. 10yrs), natural gas furnace (approx. 6yrs), front door, back sliding door and garage doors replaced (approx. 4 yrs), driveway repaved (approx. 2 yrs), stainless steel kitchen appliances replaced less than 2 years ago. Main floor and basement have been recently painted in neutral colours. Walking distance to Lisgar GO Station, schools and shopping. Easy highway access. Enjoy warm summer nights in the private backyard equipped mature landscaping and custom multi level deck with built-in seating, an entertainers dream. (id:53661)
476 Maple Avenue
Oakville, Ontario
Welcome to this beautifully updated 4-bedroom side-split, ideally located in the heart of sought-after Old Oakville. Siding onto serene greenspace, this turnkey family home offers the perfect blend of comfort, style, and convenience. Step inside to discover a bright, inviting layout designed for modern living. Thoughtfully renovated throughout, this home features spacious principal rooms, updated finishes, and plenty of natural light. Whether you're hosting guests or enjoying quiet family time, every corner of this home is move-in ready. Enjoy the unbeatable location just minutes to downtown Oakville, the lakefront, Oakville GO Station, top-ranked schools, the community centre, and all major shopping and amenities. Outdoor lovers will appreciate the peaceful green backdrop, offering both privacy and a connection to nature. Don't miss this rare opportunity to own a meticulously maintained home in one of Oakvilles most coveted neighbourhoods. Your keys are waiting! (id:53661)
414 - 42 Mill Street
Halton Hills, Ontario
Welcome to luxurious living! Don't miss this incredible opportunity to reside in a brand new, upscale boutique condo in the heart of Olde Georgetown. This never-lived-in unit is just a short walk from the GO Train station and downtown shops and restaurants. This bright and spacious 2-bedroom, 1084 sq ft unit on the 4th floor features a large 182 sq ft balcony with a premium view overlooking nature, hardwood floors throughout, and upgraded pot lights in the dining room an living room. The living room and dining area are also enhanced with upgraded light fixtures. The kitchen boasts high-end built-in Bosch appliances, including quartz counter tops throughout. Both bedrooms have ensuite access to bathrooms, with the primary bedroom featuring a large window and an a large closet. The laundry room is equipped with a full-size washer and dryer, sink, and quartz counters. With high ceilings on the 4th floor, this unit feels exceptionally spacious. The building is tastefully decorated and offers a large party/meeting room with a full kitchen, a library with a two-sided fireplace connecting it to the party room, a fitness room, a pet washing room, and an outdoor patio on the main floor complete with furniture, BBQs, fire tables, and EV parking spots on the surface level. (id:53661)
19 Acme Crescent
Toronto, Ontario
**Charming Family Home in the Heart of Kingsview Village - Westway - Your Dream Awaits! **Attention first-time home buyers and renovation enthusiasts! This delightful 3-bedroom, 2-bathroom bungalow is a rare find on a spacious corner lot measuring 45 ft x 122.5 ft, nestled in the sought-after community of Etobicoke's Kingsway Village / Westway. Step inside you'll notice freshly painted interior Kitchen/Dining/Living & Hallway that seamlessly blends modern comfort with timeless appeal. The inviting kitchen features oak cabinets and comes equipped with essential appliances, including a fridge, stove and dishwasher, making it perfect for family dinners and entertaining guests. The open layout flows effortlessly from the kitchen to the living and dining areas, creating a warm and welcoming atmosphere. With a separate side entrance leading to the basement, the possibilities are endless! This space boasts a generous bedroom, a great room perfect for relaxation, a cedar closet for all your storage needs, and a cantina for your wine collection. Whether you choose to move in right away or unlock the potential to create your dream home, this property offers an incredible opportunity in a vibrant neighborhood. Don't miss out on making this charming bungalow your own schedule a viewing today and step into a world of possibilities. (id:53661)
1910 - 38 Joe Shuster Way
Toronto, Ontario
Welcome To The Bridge Condos, The Perfect Place To Call Home! This Is A Great Opportunity To Live In The West End, Between Two Of Toronto's Best Neighbourhoods, Queen West & Liberty Village! This Bright And Spacious One Bedroom Condo Is Pristine And Ready To Move In! Open Concept Living And Dining Area Allow You To Design Your Home To Suit Your Needs Perfectly. Your Bedroom Is Flooded With Natural Light Through The Floor To Ceiling Windows. Enjoy Sunsets With The Stunning West Facing View Over The Park. Beautiful Kitchen Outfitted With Updated Backsplash, Stainless Steel Appliances And Granite Counter. This Building Is Packed With Amenities To Enhance Your Lifestyle, Including A Concierge, Mailroom, Gym, Yoga Room, And A Large Swimming Pool With Jacuzzi And Steam Rooms. (id:53661)
504 Galedowns Court
Mississauga, Ontario
Discover Your Dream Home! This Beautifully Updated Semi-Detached Gem Is Absolutely Move-In Ready And Designed For Modern Living. The Heart Of The Home Is A Fully Updated, Open-Concept Kitchen Boasting Granite Countertops And Stainless-Steel Appliances-Perfect For Entertaining. Enjoy The Seamless Flow Offering A Fresh, Clean Aesthetic. Unwind In Your Private Backyard, Ideal For Summer Enjoyment. The Versatile Loft Space Presents Endless Possibilities, Whether You Envision A Spacious Rec Room Or An Additional Bedroom. Plus, The Basement Features A Separate Kitchen, Providing An Excellent Opportunity For An In-Law Suite. With A Large Three-Car Driveway And Garage Parking, Convenience Is Key. Located Just Moments From Schools, Churches, Square One Shopping Centre, And Major Highways, Everything You Need Is At Your Fingertips. Simply Move In And Start Living! (id:53661)
151 - 80 Parrotta Drive
Toronto, Ontario
This stunning end-unit townhouse feels just like a semi offering extra privacy, more natural light, and a spacious, airy layout that truly sets it apart. Featuring 2 bedrooms, 2 bathrooms, and modern finishes throughout, this home is perfect for first-time buyers, downsizers, or savvy investors. Enjoy an open-concept living and dining space, a sleek kitchen with upgraded appliances, and a walkout to your private balcony. Tucked into a well-maintained community, you're just minutes from Hwy 401/400, TTC, shopping, schools, and parks. Don't miss your chance to own this bright, beautiful, and move-in-ready home! (id:53661)
42 Silverstream Road
Brampton, Ontario
Meticulously maintained by the original owners, this spacious 4-bedroom, 4-washroom detached home is nestled on a premium 49-foot frontage lot that expands at the rear, offering both impressive curb appeal and a beautifully landscaped backyard garden oasis. Step inside to find an upgraded eat-in kitchen, generous principal rooms, and a functional layout perfect for growing families. The finished basement adds valuable living space ideal for entertaining or multi-generational needs. Located in one of Bramptons most family-friendly neighborhoods Heart Lake West this home is just minutes to top-rated schools, parks, Loafers Lake, Heart Lake Conservation Area, and Hwy 410. A true must-see for buyers seeking space, location, and long-term value in a warm and welcoming community (id:53661)
4216 Sunflower Drive
Mississauga, Ontario
Welcome to 4216 Sunflower Drive a beautifully upgraded, smart, and spacious home in the sought-after Erin Mills community! Step through the elegant double-door entry into a grand foyer with soaring ceilings and hand-scraped Scandinavian hardwood floors throughout a carpet-free home designed for both comfort and style. The main floor was upgraded in 2023 with refined wall moulding, modern kitchen cabinets, an updated powder room, pot lights, and ceiling fixtures. A brand-new sliding door was installed in 2025. Enjoy smart living with Wi-Fi-enabled light switches throughout the home.This home features two separate laundry areas one for the main home and another in the fully finished basement with a private entrance, complete with a full kitchen and bathroom, offering ideal in-law suite potential or additional rental income. Outside, enjoy a fenced backyard with a large patio and a deck perfect for summer gatherings.Conveniently located near Credit Valley Hospital, Erin Mills Town Centre, top-rated schools, and highways 403, 407, and the QEW. This is a rare opportunity to own a turn-key home with style, space, and income potential book your showing today! ** This is a linked property.** (id:53661)
803 - 39 Annie Craig Drive
Toronto, Ontario
Welcome To The Cove Condo. Stunning & Bright One Bedroom + Den Condo Unit With 1 Parking & 1 Locker In Mimico Community. A Large Balcony With The View Of The Lake Ontario! Laminate Flooring Throughout. Modern Kitchen With Stainless Steel Appliances & Breakfast Bar. Brand New Microwave, Whole house painted(2025) looks like a NEW unit!. Steps To Ttc, Groceries, Trails, Restaurants, Banks And So Much More! Minutes To Downtown & Major Highways, Sherway Gardens, Costco & Ikea. (id:53661)
705 - 3900 Confederation Parkway
Mississauga, Ontario
Experience this Immaculate 1-Bedroom, 1-Bath Condo at M City, with upgraded, decorative wall and ceiling panels, walk-in closet, pot lights throughout and remote-control blinds to cover floor to ceiling windows. In the heart of Square One, this beautiful unit boasts modern appliances, in-suite laundry, 1 underground parking and Rogers 1GB internet included. This state of art building is equipped with a wide range of amenities including, 24Hr Concierge & lounge seating, saltwater pool, rooftop skating rink, fitness centre, and outdoor lounge areas perfect for entertaining or relaxing. Enjoy the convenience of having Square One, Celebration Square, Sheridan College, top-tier restaurants, a library, YMCA, public transit, schools, and more-all at your doorstep. Easy access to Hwy 403 & QEW. This unit is vacant, do yourself a favour and come take a look, you wont be disappointed! (id:53661)
67 Gallucci Crescent
Brampton, Ontario
Discover an extraordinary 4-bedroom detached gem, where modern elegance meets unparalleled convenience in the heart of vibrant Bram East. This move-in-ready masterpiece boasts a fully finished 2-bedroom in-law suite, blending sophistication with family-friendly functionality. Backing directly onto Claireville Public School, it's a dream for families, with the breathtaking Claireville Conservation Areas scenic trails and serene ravines just a 1-minute stroll away, offering nature at your doorstep. The carpet-free interior dazzles with gleaming hardwood floors across the open-concept main floor and second level, exuding warmth and style. Step outside to find the Gore Rd Mandir, Gurdwara, top-tier restaurants, and Subzi Mandi grocery store within walking distance, ensuring daily errands are a breeze. Commuters will love the seamless access to Highways 427 and 407, just 5-7 minutes away, connecting you effortlessly to Toronto and the GTA. With nearby TTC bus routes (77/77A) an 8-minute walk and vibrant dining options like Starbucks and Pizza Depot a short drive away, this home offers the perfect fusion of suburban tranquility and urban excitement. (id:53661)
146 Rexway Drive
Halton Hills, Ontario
When only the best will do! This could be the one. Welcome to one of Georgetown's most beautiful custom bungalows, perched above the ravine with breathtaking views right from your great room. A rare offering on one of our most sought-after streets, this home blends timeless elegance with exceptional craftsmanship and thoughtful design. Inside, every inch of this residence is finished to the highest standard, from the exquisite millwork to the luxury fixtures and finishes. The heart of the home is a show-stopping Aya kitchen, anchored by a stunning stone feature wall and a 60-inch Wolf range complete with six burners and a French plaque, perfect for entertaining and gourmet cooking. The oversized island invites connection, conversation, and casual meals, keeping everyone part of the moment. The great room is warm and inviting, with a feature fireplace and wall-to-wall windows that frame the natural landscape like a piece of art. Step just beyond the kitchen into the expansive three-season room wrapped in wood and oversized windows that swing open to let the outside in. Its a peaceful, private spot to sip your morning coffee or unwind in the evening. A heater extends the seasons, making this space a true lifestyle enhancer. The primary suite is a sanctuary all its own, with a spacious walk-in closet, custom cabinetry with built-in lighting and fan controls, and a luxurious ensuite complete with soaker tub and walk-in shower. Imagine turning off the lights in bed with the touch of a button, drifting off to sleep at night then waking up to realize it wasn't a dream. This is home. There's so much more here than meets the eye. A full list of thoughtful features and upgrades is available including details that even the most discerning buyer will appreciate. The oversized L-shaped yard is surprisingly expansive and offers room to grow, entertain, or simply enjoy the tranquility of your surroundings. Homes like this don't come along often. (id:53661)
11 Burlwood Road
Brampton, Ontario
Experience Over 7,000+ sqft of Exceptional Architectural Design In This Immaculate Home, Nestled In The Prestigious Vales of Castlemore. With 85+ft of Frontage & Located In The Exclusive Pavilion Estates Community, This Property Is A MUST- SEE for Discerning Buyers Seeking Refined Luxury, Privacy, and Space. Boasting 6 Oversized Bedrooms, Including 2 Lavish Primary Suites, and 7 Bathrooms, This Home Welcomes You With A Grand Double Staircase and An Elegant Main Floor Adorned With 10-ft ceilings, Crown Moulding, and Hardwood Floors Throughout. The Gourmet Kitchen Is A Chefs Dream, Complete With Stainless Steel Appliances, Quartz Countertops, and A Spacious Island Ideal For Entertaining. Backed By Expansive 2-acre Residential Lots, The Home Offers Enhanced Privacy and A Tranquil Setting. The Main Floor Also Features Two Bathrooms and A Private Office/Library, Which Can Easily Be Converted Into A Main Floor Bedroom. Both Primary Suites Serve As Private Sanctuaries, Offering Spa-Inspired His & Her Ensuite Bathrooms, Two Oversized Walk-In Closets, & Dedicated Sitting/Lounge Areas. Ideal For Multi-Generational Living Or Entertaining On A Grand Scale, The Possibilities Are Endless. Customize The Expansive Unfinished 3000+sqft Lower Level To Suit Your Lifestyle Whether Its A Home Theatre, Gym, Man Cave, or Multiple Income-Generating Apartments. UPDATED PHOTOS & VIDEOS COMING SOON... (id:53661)
28 Newby Court
Brampton, Ontario
28 Newby Crt is a Well Appointed 4+2 Bedroom & 2 Kitchen Large Semi Detached Home Located in an Ultra Low Traffic Court with Easy Access to Highways, Walking Distance to Schools, Parks, Etobicoke Creek Trail and Dog Parks, Shopping Etc. You Can Tell the Homeowners Take Serious Pride as it's Hard to Compare Similar Homes As This One Shines In Everything It Offers. Two Fabulously Renovated Kitchens. Main Floor Kitchen with Stone Counters, Two Tone Cabinets, Stainless Steel Kitchen Appliances. All 3 Bathrooms Have Been renovated Too. Easy-Care Laminate Floors Thru-Out Main, 2nd Floor and Basement. Much of the Home Has Also Been Just Painted in Stylish Colour Choices Yet Appealing and Neutral. The Permitted Legal Finished Basement Has 2 Additional Bedrooms, A Kitchen Suite, and Laundry Area. Double Door Entry Was Replaced a Few Years Ago. Great for Extended Family or Maturing Kids Living at Home or Investor Potential. The Driveway has Parking for 3 Cars Plus the Garage with Automatic Door Opener. Windows(2017 approx) Roof (2014 approx), Furnace, A/C, Electrical Panel (200 AMP) Have All Been Replaced in Recent Years Allowing For Many Years to Come of Worry Free Home Ownership. A Separate Side Entrance Off the Driveway Exists. The Backyard is Large and Fenced. Just over 2100 SF. Of Living Space. (id:53661)
411 - 2585 Erin Centre Boulevard
Mississauga, Ontario
Excellent location across from Erin Mills Town Centre. Spacious 2 bedroom unit facing forest. Split bedrooms. Master bedroom has 4pc ensuite bathroom and walk-in closet. Hardwood floor through living and dining room, building with top amenities; indoor pool, sauna, gym, tennis court, party room, library, etc. Walking distance to public transit and short drive to highways. 2 parking spaces next to the huge locker 2.9 x 3.7 m. sq. 24 hours gated security. (id:53661)
606 - 405 Dundas Street W
Oakville, Ontario
*Available August15* Welcome to Distrikt Trailside Condos! Spacious 1 bed + den 1 bath suite with stunning west facing sunset views. Featuring an open concept layout, floor to ceiling windows, custom window coverings, ensuite laundry, & walk out to spacious balcony. Modern kitchen offers centre island with seating, stainless steel appliances, quartz countertops & custom backsplash. Popular floor plan with very spacious bedroom & den. Full size washer & dryer. Beautifully designed resort-like amenities including a grand lobby with double height ceilings, luxury residence lounge, fitness centre & rooftop terrace. 1 parking space & 1 storage locker included. Close proximity to great schools, shopping, dining, Oakville Hospital, Sixteen Mile Sports Complex, public transit & major highway access. (id:53661)
3 - 760 Neighbourhood Circle
Mississauga, Ontario
Welcome to this bright and spacious 2+1 bedroom townhome offering 1,194 sq/ft of well-designed living space in one of Central Mississaugas most sought-after community. This beautifully maintained home features a sun-filled, open-concept living and dining area with large south-facing windows that flood the space with natural light.The generous primary bedroom boasts a large walk-in closet and a private ensuite for ultimate comfort and convenience. A versatile den, perfect for a home office or guest space walks out to your own private terrace, ideal for relaxing or entertaining. Enjoy the practicality of a single-car garage plus an additional parking spot on the covered driveway. Just steps from public transit, Cooksville GO Station, grocery stores, schools, LCBO, McDonalds, and Home Depot. Commuters will love the quick access to Hwy 403, QEW, and Square One Shopping Centre. A perfect opportunity for first-time buyers, down-sizers, or investors looking for location, layout, and lifestyle in one complete package! (id:53661)


