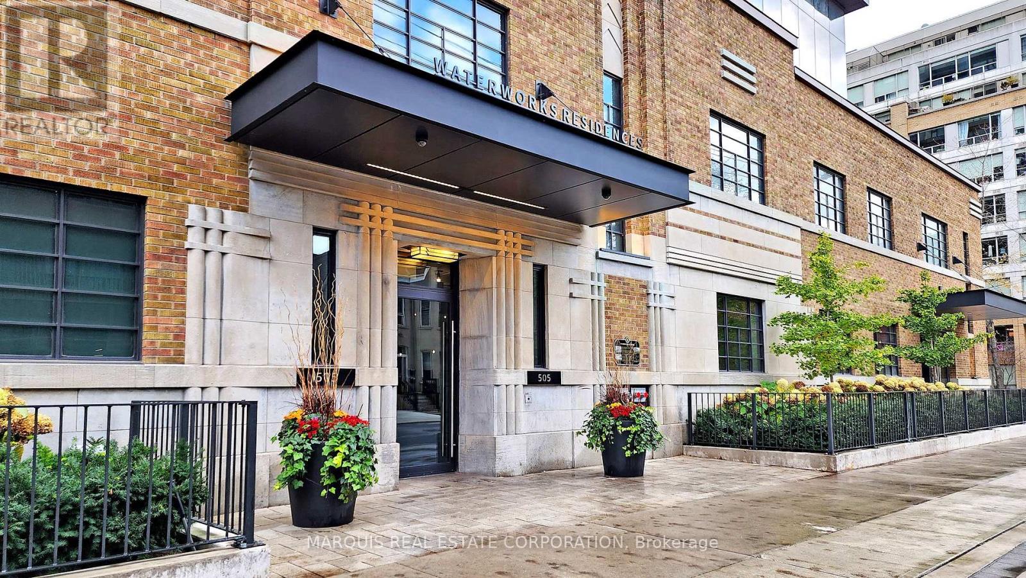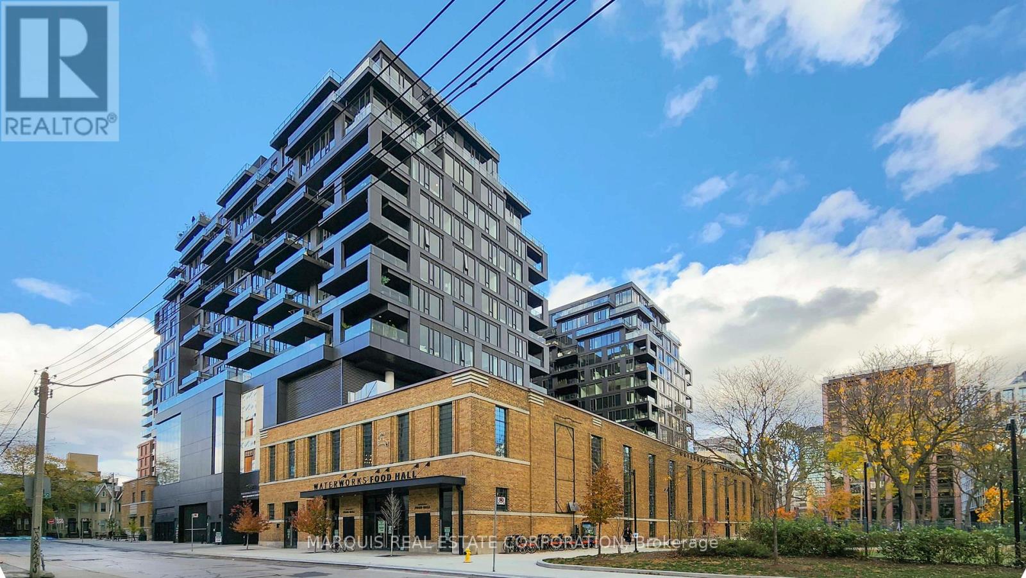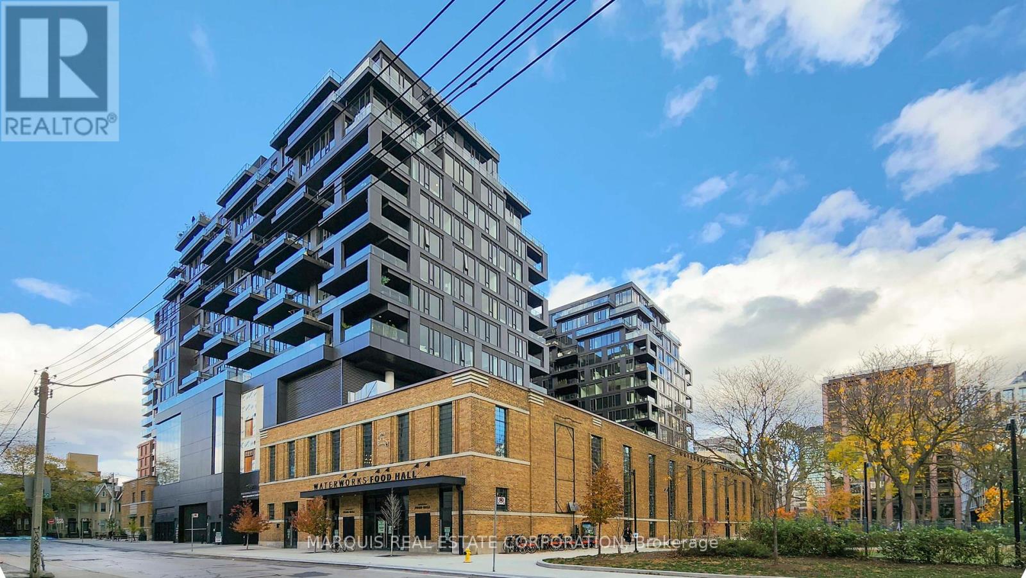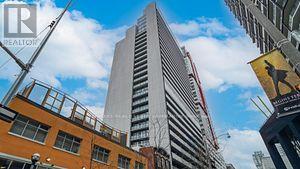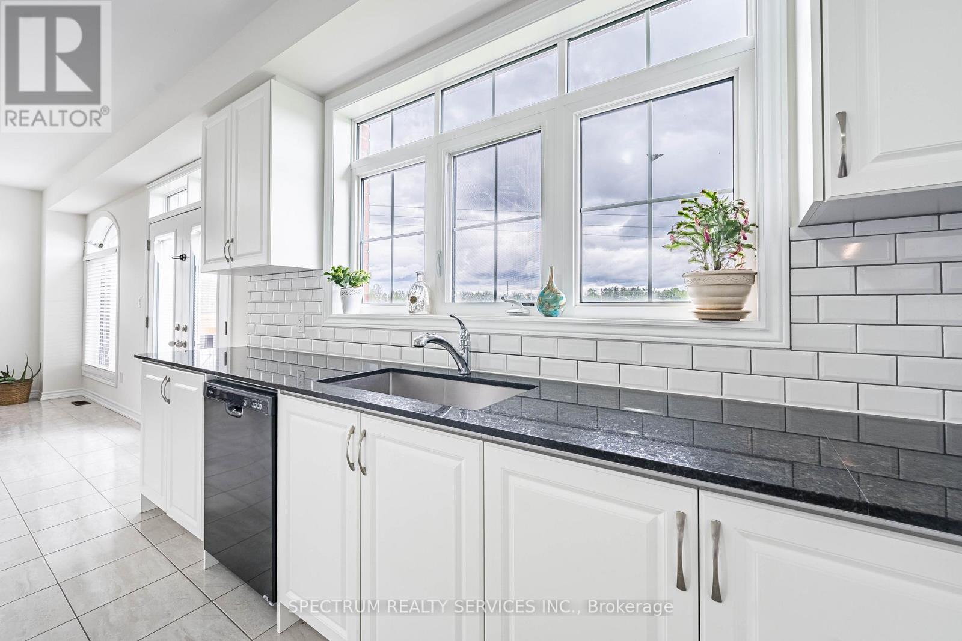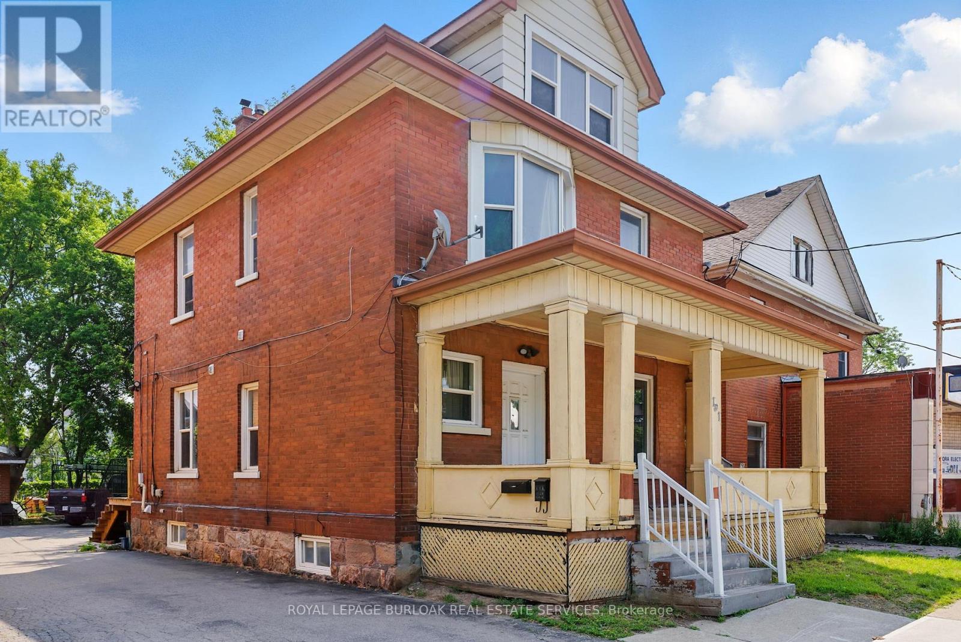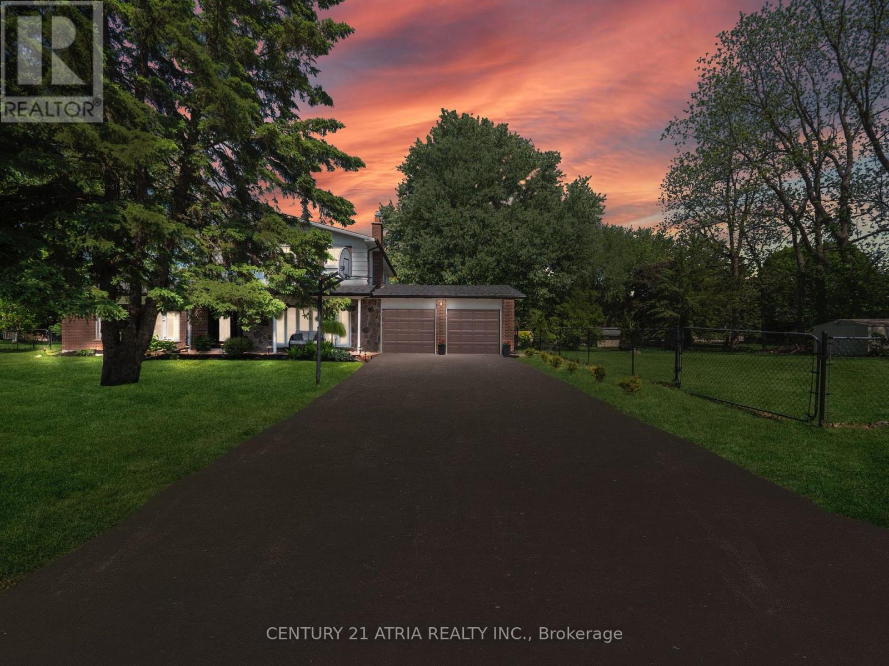2408 - 365 Church Street
Toronto, Ontario
Luxury condo built by Menkes. Located in the heart of downtown. Steps from TMU (formerly Ryerson), Eaton Center, Hospitals, TTC, Loblaws, U of T, and restaurants. Spacious, bright, and functional studio unit with high-quality laminate floor throughout. Ensuite washer and dryer. Stainless steel appliances. Quartz counter. High ceiling, balcony, and large windows with unobstructed SE view. Enjoy building amenities like a fitness centre, party room, conceirge service. (id:53661)
Lockerroom - 505 Richmond Street W
Toronto, Ontario
Private locker room available. Must be a unit owner of the building. (id:53661)
Parking Spot - 505 Richmond Street W
Toronto, Ontario
EV rough-in parking available. Must be a Unit owner in the building. (id:53661)
1222 - 3 Parking - 505 Richmond Street W
Toronto, Ontario
Discover the charm of 505 Richmond Street West, Toronto a vibrant hub in the heart of the city! Nestled in the historic Fashion District, this location offers a perfect blend of modern living and cultural heritage. With its proximity to trendy shops, world-class dining, and lively nightlife, it's the ideal spot for urban explorers. Whether you're looking for a stylish residence or a dynamic workspace, 505 Richmond Street West is where convenience meets sophistication. Experience the pulse of Toronto like never before! (id:53661)
Parking Spot - 330 Richmond Street W
Toronto, Ontario
Must be a unit holder in the building. Currently rented. Can keep Tenant or have vacant possession. Up to two available. (id:53661)
2035 Lorelei Road
Mississauga, Ontario
Welcome to this beautifully updated 2-storey detached home, perfectly nestled on a quiet cul-de-sac in a sought-after, family-friendly Cooksville neighbourhood. Offering a rare blend of privacy and nature, this home backs onto lush greenspace and trailsno rear neighbourscreating a peaceful retreat surrounded by mature trees, a permitted custom treehouse, gardens and a variety of fruit trees. Step inside to a bright and inviting main floor, where natural light pours through large bay and rear windows. The open-concept layout features hardwood floors, built-in living room cabinetry, and a modern kitchen with stone countertops and breakfast bar. The cozy sunken family room with full panelled windows leads to a stunning tiered patio complete with custom benches and plantersperfect for entertaining or relaxing. Upstairs, youll find four generously sized bedrooms and a stylish 4-piece bathroom with heated floors, all accented by gleaming hardwood throughout. The finished lower level offers a spacious recreation room with a gas fireplace and a second 4-piece bathroomideal for family living or guest space. Enjoy the convenience of a double car garage, a large driveway with parking for four with no sidewalk. Located close to top-rated schools, beautiful parks, Trillium Hospital, major highways (QEW) and transit, this home truly has it all. Dont miss your chance to own this rare gem in Cooksvillecomfort, charm, and convenience await! (id:53661)
250 Ferragine Crescent
Bradford West Gwillimbury, Ontario
This Stunning 4-Bedroom, 3.5 Washroom Ravine Corner Lot Detached Homes Offers Elegance And Comfort With Soaring Ceilings And A Spacious Open Concept Design. The Home Has Been Extensively And Very Carefully Upgraded And Also Features Hardwood Flooring Throughout The Entire Property, This Home Exudes Style And Sophistication. Nestled In One Of The Most Sought-After Communities, It Also Boasts An Exceptionally Large Lot Which Is Perfect For Hosting With A Beautiful Ravine View. Enjoy The Convenience Of Being Minutes From Top-Rated Schools, Shopping, Dining, And All Essential Amenities-Your Dream Home Awaits! (id:53661)
191 Simcoe Street S
Oshawa, Ontario
LEGAL TRIPLEX with commercial zoning, offering multiple value-add or house hacking opportunities, including the potential to add a garden suite on the existing detached garage and spacious parking lot (accommodates 9+ vehicles). The main floor unit is vacant, with the upper and basement units generating strong rental income. Recent improvements include updated front entry railings, a new staircase banister for the upper unit, and a fully renovated basement apartment. Centrally located in Oshawa, the property offers easy access to Highway 401, Durham College, Oshawa GO Station, and is just a short walk to local shops, schools, and parks. (id:53661)
7 May Avenue
East Gwillimbury, Ontario
Welcome to 7 May Avenue a well-kept, versatile home situated on one of Sharons rareoversized corner lots, offering nearly 184 feet of frontage and exceptional future potential.With over 3,400 square feet of total living space, this property is ideal for growingfamilies, multi-generational living, or investors seeking flexibility and value. The secondfloor features three spacious bedrooms, while the main floor includes a bedroom with a cozyfireplace that can be used as a family room, private in-law suite, or short-term rental. Thisspace also offers direct access to a kitchenette, a 3-piece bathroom, and a separate sideentrance, enhancing its potential as a self-contained unit.The fully finished basement includes two additional bedrooms and two large living areas,perfect for extended family use, home office setups, or added rental income. The appliances inthe main kitchen were purchased within the last three years. A new heat pump was installed in2024, and the roof was replaced in 2021, offering peace of mind for years to come. Thebackyard is a true retreat, featuring a stunning interlock patio and a custom wood pavilionthats perfect for outdoor entertaining. With lot dimensions of approximately 184 feet offrontage, side depths of 71 to 107 feet, and a rear lot line of approximately 200 feet, thisproperty also offers excellent future development potential, including the possibility ofseverance. A rare opportunity in a prime Sharon location that truly checks all the boxes. (id:53661)
106 Connaught Avenue
Toronto, Ontario
This spacious SOUTH facing unit feature with a full range of sunlight all day! Unit boasts an impressive layout with oversized windows, flooding the space with natural light. Located in a prime neighborhood, you're just steps away from all the essentials - enjoy quick access to local shopping, dining, and amenities. Commuting is a breeze with Finch subway station and bus station only minutes away. This is the perfect spot for those seeking convenience, comfort, and a stylish place to call home. Walking distance Centre Point mall, Nofrills, LCBO & Finch Station Bus & Subway Transit. (id:53661)
71 Southshore Crescent
Hamilton, Ontario
Welcome To This Stunning 3 Bedroom, 2.5 bath 2 Storey Freehold Townhouse. This townhouse sounds like a fantastic find! Nestled in the sought-after Waterfront Trails community, it offers a low-maintenance lifestyle with no need to shovel snow or cut grass, perfect for effortless living. This bright end-unit, backs on to Green space, Open Concept Layout, Closet & Garage Access from Large Foyer. Design ensures plenty of natural light, complemented by 9-ft ceilings and maple engineered hardwood on the main floor and matching Stairs. The Berber carpet upstairs adds warmth and comfort. The kitchen is a standout, featuring dark oak cabinets and granite countertops, creating a stylish and functional space. The primary bedroom boasts its own ensuite and Large walk-in closet, plus a spacious den for added versatility. Beyond the home itself, the location is steps from the beach pathway, parks, schools, shopping, and major highways like the QEW and Red Hill Expressway. With fresh paint and new light fixtures, its truly move-in ready. Freehold town with a $110/month association fee, covers Snow Remove, landscaping (id:53661)
1 - 182 Emerald Street S
Hamilton, Ontario
Welcome to your stylish new home in one of Hamilton's most vibrant and accessible neighbourhoods. This beautifully updated 1-bedroom, 1-bathroom apartment features a brand-new kitchen, perfect for home cooks and entertainers alike. The open-concept layout offers bright and functional living, complete with in-suite laundry for everyday convenience. Located on Emerald Street, you're steps away from some of the city's best amenities. Enjoy peaceful strolls or morning jogs in nearby Woodlands Park or Birge Park, and take advantage of easy access to public transit with bus routes just around the corner. Whether you're commuting to work or heading downtown, everything is within reach. Students and professionals will love the proximity to McMaster University, Mohawk College, and multiple elementary and secondary schools, making this an ideal location for both learning and living. Don't miss the chance to live in this thoughtfully upgraded unit in a thriving Hamilton community. Book your showing today and experience the perfect balance of comfort and connectivity. (id:53661)


