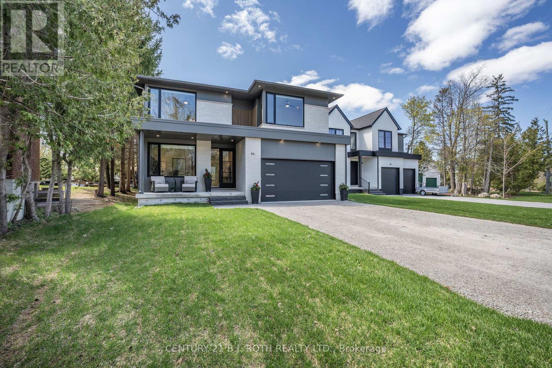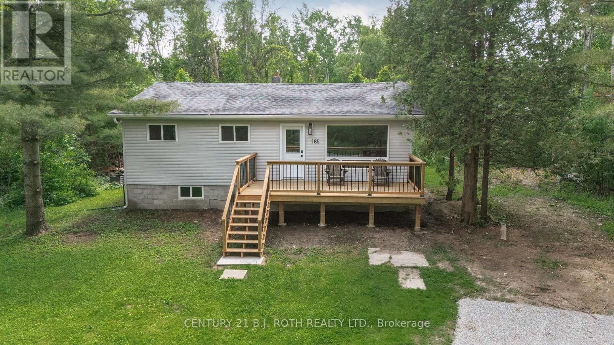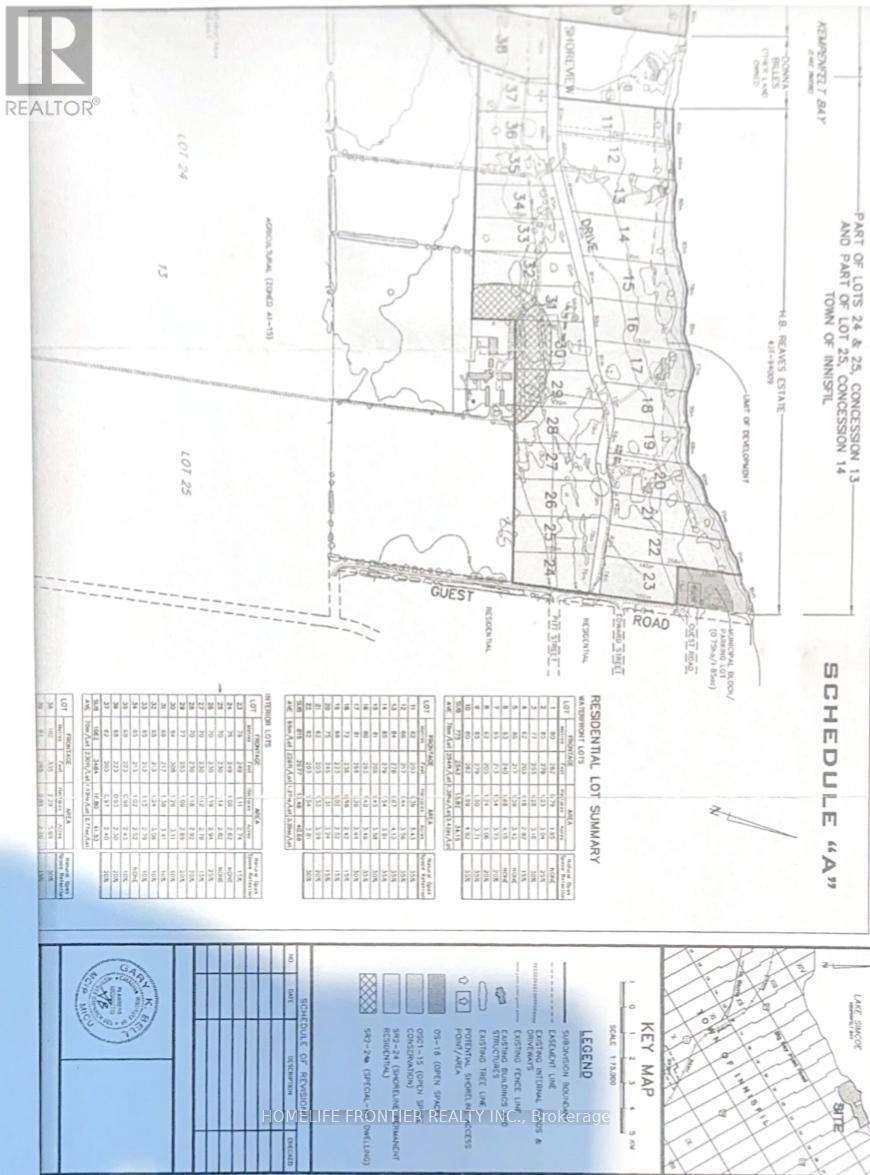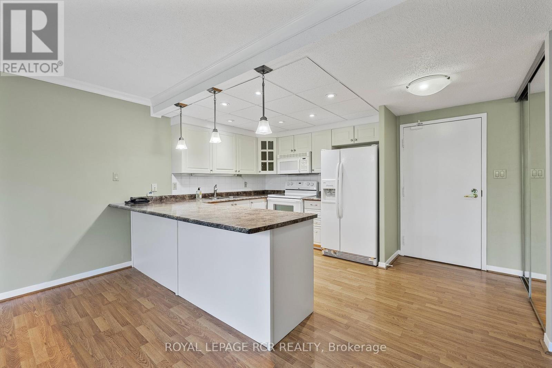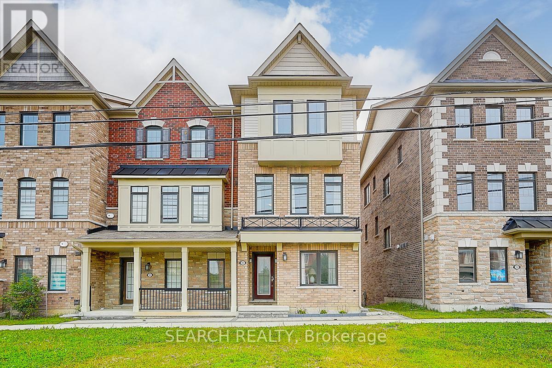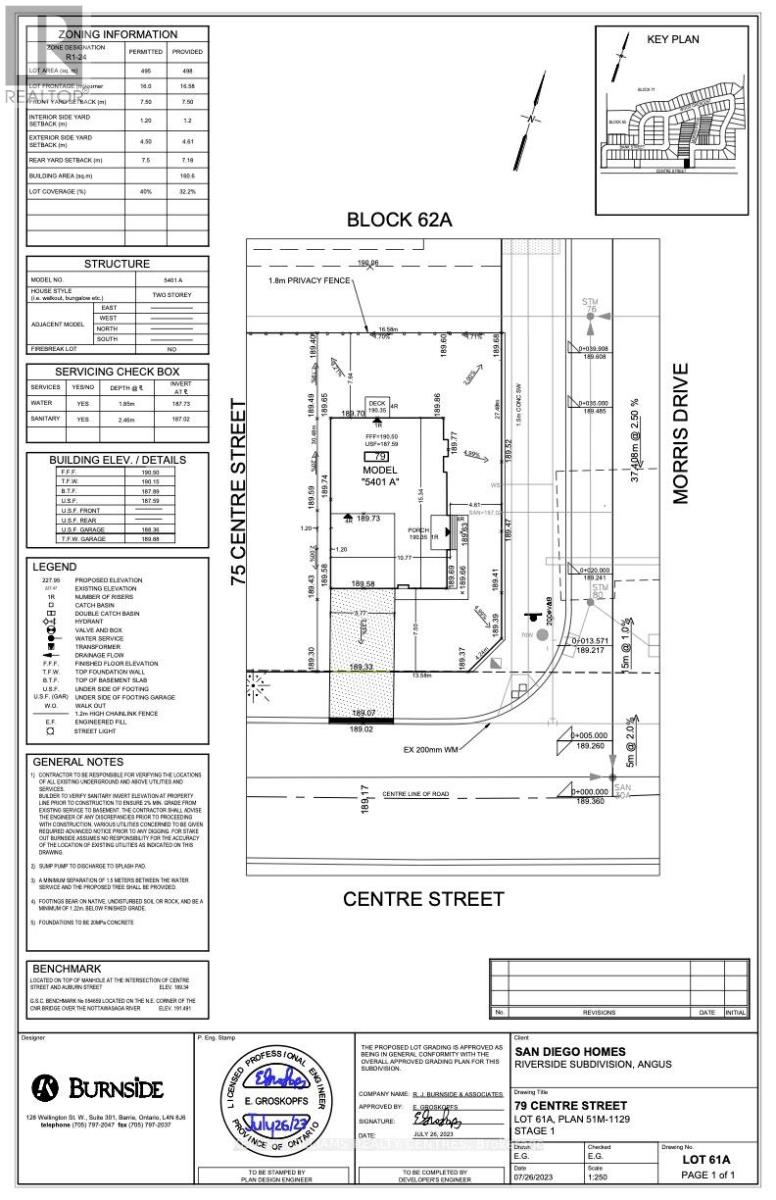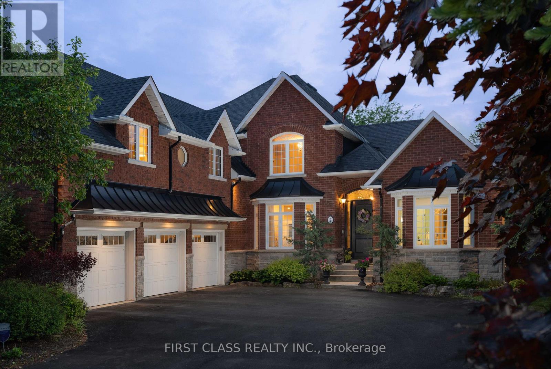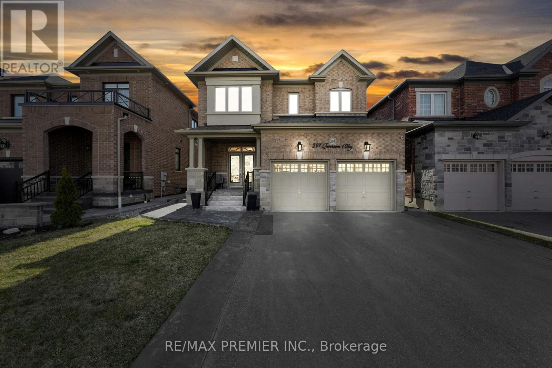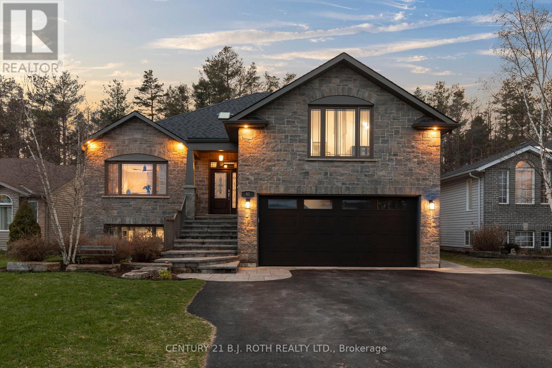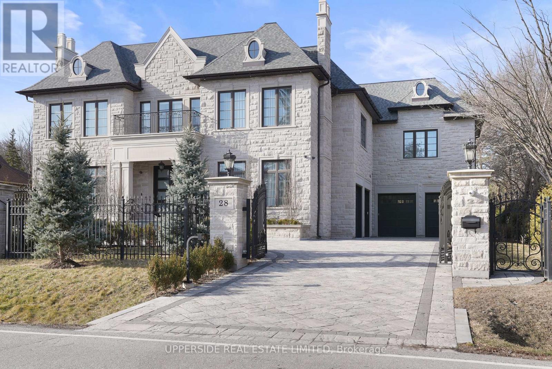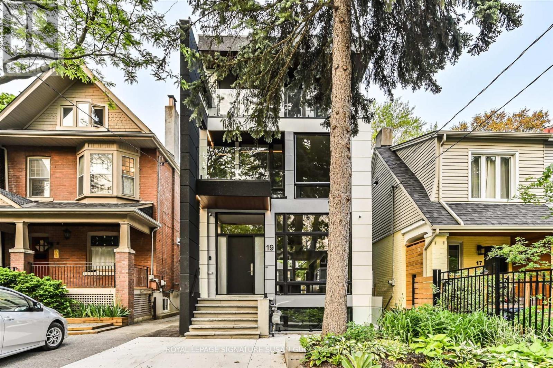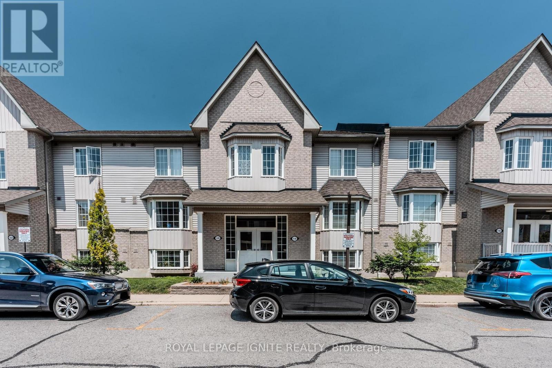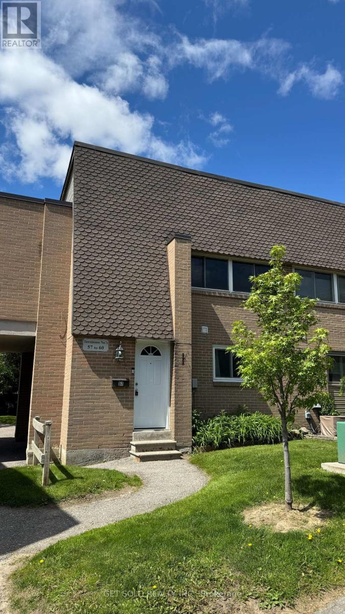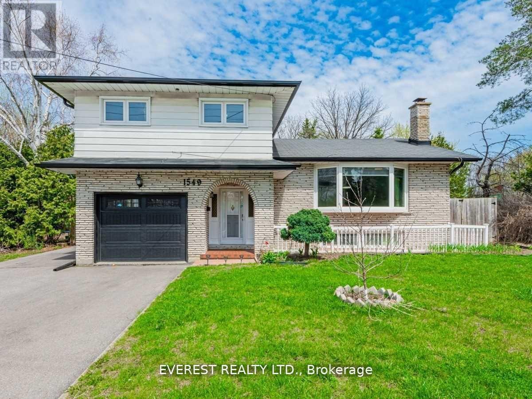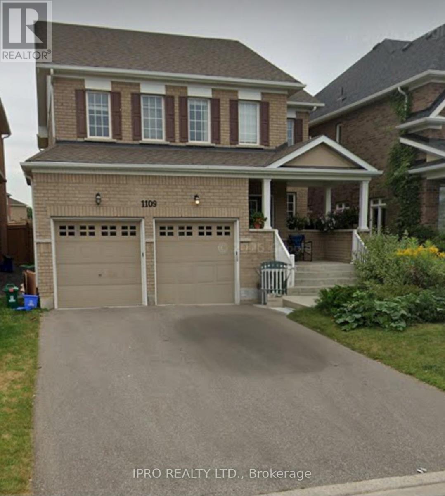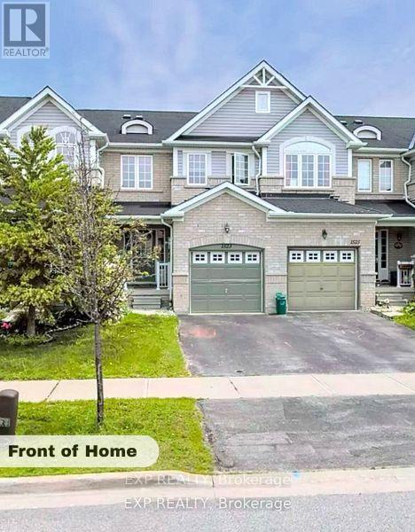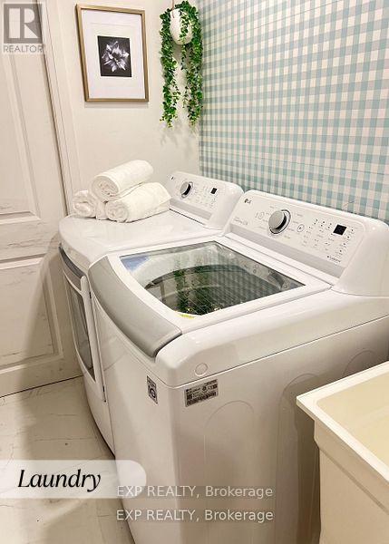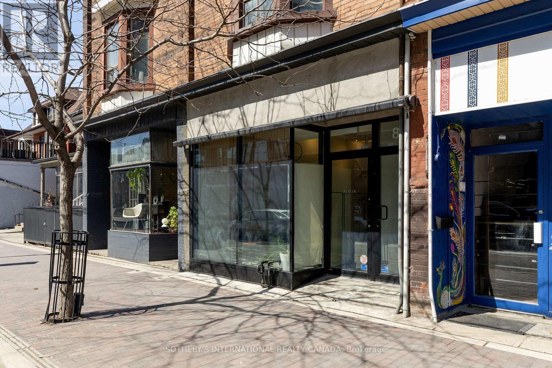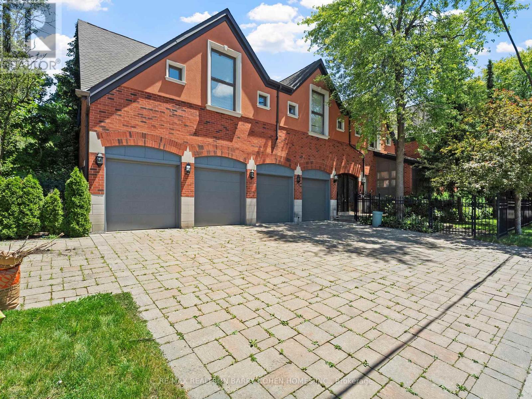46 Tyndale Road
Barrie, Ontario
Discover the Epitome of Luxury Living in Tollendal! Step into a world of unparalleled elegance with this custom-built masterpiece in the prestigious Tollendal area. Designed to perfection, this home is the quintessence of modern luxury and functionality. It is not just a home; it is a lifestyle upgrade. This residence boasts approximately 4000 square feet of meticulously finished living space, spread across five spacious bedrooms and five pristine bathrooms. The oversized windows flood the interiors with natural light, highlighting the premium hardwood floors and exquisite fixtures throughout. Indulge yourself in the advanced living with the unique elevators from the basement to the second floor, and in-floor heating in tiled areas.The gourmet kitchen with quartz countertops will Indulge your culinary excellence with an oversized island, hidden pantry, high-end appliances, and under-cabinet lighting. The soft-close drawers, coffee bar, and wine fridge are perfect for the discerning chef. The open-concept family/living area boast a wood trimmed accent wall with gas fireplace, and white oak stairs and railings. The main floor office, accessible from the front entrance, is ideal for a home-based business or professional private office . The second floor boasts a master bedroom which includes a luxurious and oversized master shower featuring dual shower heads and a freestanding tub. Each additional bedroom offers a walk-in closet and bathroom access for ultimate convenience.The finished basement adds a fifth bedroom or exercise room plus a spacious recreation room. The exterior finishes blend Malbec siding, brick masonry, and wood accents to create a visually stunning facade. Exterior pot-lights and tastefully designed window finishes add to the curb appeal. Positioned in a sought-after school zone, this home is conveniently located across from Tyndale Beach. Enjoy walking trails and easy access to Lake Simcoe via the nearby marina. Your Future Awaits! (id:53661)
3155 St Amant Road
Severn, Ontario
Discover this charming and well-maintained 3 Bedroom, 1 Bathroom home set on a peaceful, private lot on just over an acre. Spacious bedrooms offer plenty of comfort and flexibility for families, guests, or a home office. The heart of the home features a cozy dining room with a beautiful Napoleon fireplace, perfect for gathering and creating warm memories. In the living room, enjoy the ambiance of a Napoleon stove and direct access to the outdoors through the patio doors. This home is truly move-in ready, offering a perfect blend of comfort, and character. Conveniently located close to amenities, yet surrounded by nature with endless year-round recreation nearby hiking, skiing, boating and more! Don't miss your chance to own this inviting retreat with space, style and serenity! (id:53661)
185 Silver Birch Crescent
Tay, Ontario
**Stunning Renovated Bungalow Steps away from Georgian Bay**Get ready to fall in love with this spectacular bungalow, perfectly nestled just steps away from the breathtaking beaches of Georgian Bay! This home is a true gem, boasting a a timeless kitchen design with gleaming quartz countertops, brand new stainless steel appliances, and an eye-catching tile backsplash that will inspire your inner chef.Experience ultimate convenience with a cleverly hidden main floor laundry, and unwind in one of the three spacious bedrooms, each designed for comfort and relaxation. The designer bathroom, adorned with elegant porcelain tile, adds a touch of luxury to your daily routine.Host unforgettable gatherings in the inviting living room or on the custom-built front yard deck, where you'll enjoy stunning lake views that will leave your guests in awe. The partially finished basement is a versatile space, perfect for an extra bedroom and bonus room tailored to your needs.This home is loaded with brand new upgrades, including a furnace, hot water tank, electrical panel, appliances, and a sleek asphalt shingle roof. Situated near the vibrant Patterson Park, you'll have endless opportunities for outdoor adventures right at your doorstep.With easy access to amenities, parks, highways, and scenic walking trails, this location offers the perfect blend of excitement and tranquility. Don't miss your chance to own this incredible home! * some rooms virtually staged* (id:53661)
308 Cranston Park Avenue
Vaughan, Ontario
Exceptionally Well Maintained, Sunfilled, Corner Townhome In A Well Sought After Location. This beautiful home has 9 ' Ceilings on Main floor and a gorgeous renovated kitchen w/ a large Center Island/Quartz counter O/looking LR/DR,Porcelain Kitchen floors and a W/O to a Concrete Patio with A Wider Backyard, Detached Garage and a Second Parking Pad. Upgrades Include: California Shutters, Kitchen Appliances, Central Air and Furnace,Roof. Hardwood floors on main,second and laminate floors in basement. Your clients will love this home. Close To Canada's Wonderland,Hospital,Hwy400 & All Amenities. (id:53661)
945 Shoreview Drive
Innisfil, Ontario
xExceptional Estate.. Minutes from r the Lake **Build Your Dream Mansion in Natures Embrace** Discover a rare opportunity to own an expansive parcel of pristine wooded land just steps from the lake. This remarkable property offers the perfect canvas to build a luxurious private estate or family retreat, surrounded by mature trees and the tranquil beauty of nature. Vast acreage provides endless possibilities for designing a custom mansion, guest house, or recreational amenities. Nestled in a quiet, wooded area just minutes from the water's edge ,ideal for lake lovers and outdoor enthusiasts. Natural Beauty & Privacy: Towering trees and lush foliage create a peaceful and secluded environment with year-round scenic views. (id:53661)
2706 - 1000 Portage Parkway
Vaughan, Ontario
Motivated Seller ! Welcome to this breathtaking South Facing Views from this Spacious 1 Bedroom Plus Den ( a Bed room size with Door) with 2 Bathrooms located beside the Vaughan VMC Transit Hub. Open Concept Layout with 9 Foot Ceilings, Amazing Condo Amenities, an Endless list of recreational facilities including a full indoor Running Track, spread over 24,000 SF. & Rooftop Pool with Luxury Cabanas, VMC, HAS CLOSE ACCESS TO hIGHWAY 400 &407,Vaughan Mills, York University, Cortellucci Hospital, YMCA, Walmart and Etc.Short Trip to Downtown with TTC. (id:53661)
91 Pondmede Crescent
Whitchurch-Stouffville, Ontario
Welcome to 91 Pondmede Crescent East facing, meticulously maintained and upgraded, this 4- bedroom, 5-bathroom home offers over 2,600 sqft of functional, family-friendly space and tucked away on a quiet crescent. Step inside through double front doors to a freshly painted interior with rounded corner details throughout, featuring pot lights, upgraded light fixtures, crown moulding and an Oak staircase. The heart of the home is a custom Cortina kitchen with granite countertops, ceramic backsplash, and an island perfect for entertaining. Cozy up by one of two gas fireplaces, or retreat to the fully ** finished basement complete with a 2nd full kitchen ** and a large cold room ideal for extended family or hosting guests. Other highlights include a 200-amp electrical panel, garage access, interlocked driveway, professionally landscaped front and backyard! Located in the sought-after family-friendly Fairgate Meadows community of Stouffville minutes from parks, trails, top-rated schools, the GO Train, and everyday amenities. This home checks all the boxes for a growing family ready to upsize! (id:53661)
305 - 166 Olive Street
East Gwillimbury, Ontario
This well-maintained 2-bedroom condo offers peaceful, top-floor living with serene views overlooking a mature treed ravine. The open-concept layout features a bright bay window and a combined living, dining, and kitchen space. The kitchen and appliances remain tastefully updated, and the renovated bathroom includes a spacious walk-in shower. This unit is exceptionally cared for and move-in ready with a fresh coat of paint. The building includes a range of amenities and wonderful community feel. A must-see opportunity! (id:53661)
10931 Victoria Square Boulevard
Markham, Ontario
Welcome to this Gorgeous 5 year New Freehold, End-unit townhome, like a Semi-detached, with 3 bedrooms and 1 additional room that can be used as an office or can be turned into a bedroom. Townhouse features 9 foot ceilings throughout & high stained hardwood floors. Located in the highly desirable community of Victoria Square, Markham. It's minutes to Hwy 404, Costco, Home Depot, Canadian Tire, Multiple Banks, T&T Supermarket, Richmond Greens Sports Centre and Top Ranking High Schools. Come, Come and Check it out. (id:53661)
79 Centre Street
Essa, Ontario
Don't miss this opportunity to own a spacious 44.5' X 90' vacant lot, perfect for building your custom dream home! Located in a desirable area with fantastic location close to schools, parks, and amenities.Don't miss your chance to call this stunning new build home !this large parcel offers endless possibilities for design and construction. Bring your vision to life in this peaceful and established neighbourhood. Whether you're a builder, investor, or future homeowner, this lot is ready for your dream project! (id:53661)
2 Vanvalley Drive
Whitchurch-Stouffville, Ontario
Welcome To 2 Vanvalley Drive In Stouffville; A Private, Luxury Retreat Where Architecture, Landscape, And Serenity Intertwine To Create An Unparalleled Sanctuary. This Purpose-Built Brick Manor Situated On 4.9 Acres Exudes A Commanding Yet Refined Presence, Plucked From The Pages Of A Modern-Day Fairytale. Defined By Its Soft, Ethereal Palette That Invites You To Linger To Revel In The Moment - This Tailor-Made House Speaks Of Permanence - Of Quiet Luxury - Of A Life Curated With Care And Pride. At The Heart Of Home, A Commanding Fireplace Anchors The Scene With Classical Grandeur. Its Sculpted Mantel And Flanked By Twin Sconces, Evokes A Sense Of Timeless Sophistication. Beyond The Home, An Expansive Outdoor Entertaining Area Awaits. In The Kitchen, Stands A Subzero Fridge, Miele Dishwasher And A Resplendent Royal Blue La Conroe French Range Adorned With Copper Knobs And Trim. This Kitchen W/ Heated Flooring Is Not Merely A Culinary Space - It Is A Statement, A Sanctuary Of Taste Where Function Meets Finery With Unapologetic Drama. Nestled Within A Tapestry Of Mature Trees And Lush Greenery, A Graceful Archway Guides Guests From The Patio To The Grand Stone Fireplace That Anchors The Patio With A Storybook Allure. This Is Not Merely A Property; It Is A Curated Retreat, An Invitation To Step Away From The Demands Of Daily Life And Into A Realm Of Quiet Luxury. Here, Every Detail From The Grand Architecture To The Smallest Garden Flourish Has Been Chosen To Create An Atmosphere Of Grace And Ease. Masterfully Designed & One-Of-A-Kind. **** Please See Catalogue & Features List For More Information **** (id:53661)
626 - 7950 Bathurst Street
Vaughan, Ontario
Welcome to 'The Beverley' by Daniels in the Heart of Thornhill. 1 Year Old, RARE ON THE MARKET 3 Bedroom Layout, Open Concept Living w/ 9 ft Ceilings, Unobstructed North Views Which Can Be Enjoyed from All Bedrooms + 210 Sqft Between 2 Balconies - Perfect for Entertaining. Building Features: Concierge, Gym, Basketball Court, Rooftop Terrace, Pet Washing Station & Coworking Space W/ Free Wifi. Located Conveniently w/ Steps to Promenade Shopping Centre, Walmart, T&T, Grocery Stores, Restaurants, Entertainment & YRT/VIVA Public Transit Hub. Minutes from Hwy 7/407. (id:53661)
297 Inverness Way
Bradford West Gwillimbury, Ontario
Welcome to 297 Iverness Way A True Family Oasis in the Heart of BradfordThis beautifully upgraded 4-bedroom, 4-bathroom detached home checks every box for comfort, style, and functionality. Situated on a quiet street with no sidewalk and a double car garage, it offers ample parking and great curb appeal with a jewel stone walkway and interlock patio that set the tone for the elegance inside. Step through the front doors into a spacious, light-filled layout featuring hardwood floors throughout and an oversized kitchen thats a chefs dream complete with stainless steel appliances, quartz countertops, and plenty of storage. The open-concept flow makes entertaining a breeze, whether you're hosting inside or enjoying your backyard paradise with a salt water inground pool, perfect for summer gatherings. Upstairs, you'll find generously sized bedrooms, each with large double door closets, while the primary suite boasts a walk-in closet and a luxurious 5-piece ensuite with a soaker tub your own private retreat. The finished basement features laminate flooring and a full bathroom, offering the perfect space for a home gym, media room, or guest suite. This is more than just a houseit's a lifestyle upgrade. (id:53661)
41 Osborn Street
Essa, Ontario
Welcome to a truly one-of-a-kind, custom-built home offering the perfect blend of luxury, functionality, and multi-generational living --- complete with your own private backyard retreat and stunning in-ground pool. Offering over 4,000 sq.ft of immaculately finished living space, this property is packed with thoughtful details at every turn. From the moment you arrive, you'll appreciate the spacious double car garage with soaring ceilings and an 8-car driveway --- perfect for families, guests, and entertaining. Inside, you're welcomed by engineered hardwood floors throughout the main and upper levels, elegant wainscoting, crown moulding, bell arch details, and 9 ft ceilings throughout, with even higher ceiling heights in select areas. The open concept kitchen and dining area is a showstopper, featuring stainless steel appliances, floor-to-ceiling custom two-tone cabinetry, granite countertops, a walk-in pantry, wine fridge, and wheelchair accessibility. The primary bedroom is conveniently located on the main floor with a generous walk-in closet and a luxurious en-suite boasting a floating soaker tub and stand-up shower. Upstairs offers two more spacious bedrooms, while the fully finished basement includes a large entertaining space, dedicated craft room, luxury laminate flooring, and coffered ceilings. Step outside to your beautifully landscaped, private backyard oasis overlooking mature trees --- complete with a large covered deck, in-ground pool, hot tub, and charming shed. This property also includes a full 1-bedroom apartment/in-law suite with a private entrance, terrace, contemporary kitchen, bathroom, furnace, A/C, and outdoor space --- perfect for multi-generational families, guests, or rental income. Homes like this are rare --- don't miss your chance! (id:53661)
28 Thornridge Drive
Vaughan, Ontario
Step into the essence of upscale living with this stunning stone estate, located on the serene Thornridge Drive in the heart of Thornhill. Occupying a sprawling 100 X 180 ft lot, the property is a testament to thoughtful landscaping and natural beauty. Inside, the home is a masterpiece of design and functionality, equipped with features that enhance everyday living. The convenience of an in-house elevator and the comfort of radiant heated floors during the cooler months are just the beginning. The kitchen is a chefs dream, designed for both family life and hosting grand events, complete with a welcoming breakfast nook and spacious pantry. This distinguished stone mansion is more than a home; it's a blend of luxury, comfort, and style, crafted for those who seek an unparalleled living experience. (id:53661)
1888 Birchview Drive W
Oshawa, Ontario
This one Bedroom Basement Apartment Is Located In A Detached House And Boasts Tons Of Natural Light. This Apartment has an Open-Concept layout With Appliances, Big Windows. The Apartment Also Has En Suite Laundry, A Master Bedroom With lots of space, And Is A Fresh And Bright Place To Call Your New Home. The Apartment Has A Separate Entrance, Providing Full Privacy, And Parking Is Provided. It's A Must See!! This is An Affordable And Comfortable Living Space. This Apartment Is Perfect For Anyone Looking For A Convenient And Comfortable Place To Call Home. (id:53661)
19 Devon Road
Toronto, Ontario
Refined Living in the Heart of the upper Beach Neighbourhood! Step into the rare and remarkable at 19 Devon Rd, a true showpiece of architectural innovation and modern luxury. Nestled on a quiet, tree-lined street in Torontos coveted enclave, this stunning 3-storey residence offers the perfect blend of sophisticated living and income-generating potential a rare opportunity for the discerning buyer seeking both style and substance. From the moment you enter, you're greeted by soaring ceilings across all three levels, floor-to-ceiling windows, and curated design elements that evoke elegance and light. The main floors open-concept layout is anchored by a striking European-inspired kitchen, featuring an oversized marble island, sleek finishes, and skylights that bathe the space in natural light. Ideal for entertaining, this space flows seamlessly to a sun-drenched patio and private backyard retreat.The third-floor primary suite is a true sanctuary, complete with its own kitchenette, private balcony, double-sided fireplace, and a luxurious ensuite with heated floors an elevated space for rest, relaxation, and privacy.This home also presents exceptional rental income opportunity with a city-permitted legal apartment on the lower level. Featuring two bedrooms, two bathrooms, heated floors, a full kitchen, and separate entrance plus an additional rough-in for a second self-contained unit, the possibilities are endless for investors, multi-generational families, or those seeking a high-end mortgage helper.Thoughtfully designed for efficiency and convenience, the home includes three kitchens, two laundries, two hydro/gas meters, a heated concrete front pad (snow-melting system), and a detached garage with extra storage. Savour strolls by the lake, hop on the streetcar to downtown, and enjoy a vibrant community filled with local cafes, parks, schools, and one-of-a-kind merchants. (id:53661)
3 - 120 Petra Way
Whitby, Ontario
***Perfect Starter Home in Pringle Creek!*** Charming 2-bedroom + Loft Condo Townhouse in the Heart of Whitby's Desirable Pringle Creek Community! With Modern Updates and a Spacious Layout, This Home is Perfect for First-Time Home Buyers or Anyone Looking to Enjoy Affordable Living in a Prime Location. Enjoy the Convenience of Two Owned Underground Parking Spots. Easy Access to Shopping, Transit, and Parks. Don't Miss Your Chance to Own this Affordable, Move-In-Ready Condo Townhouse in a Sought-After Neighborhood! (id:53661)
58 Par Avenue
Toronto, Ontario
Welcome to this lovely, updated, 3-bedroom backsplit nestled on a tranquil ravine lot at 58 Par Avenue in the heart of Scarborough. This home features many upgrades and offers a clean slate for the new owner to simply move-in and make it their own. The unique, renovated entryway is spacious and bright thanks to a large skylight. The front hall closet offers ample space to organize coats and backpacks for the entire family. Walk into your combined living and dining room with a beautiful bay window to let in abundant natural light. The kitchen has been updated with stainless steel appliances, quartz countertops, and white cabinetry and features a side door walk out to the yard. Vaulted ceilings throughout the main level add to the distinctive beauty of this cozy home. Upstairs you will find three bedrooms and a lovely updated 4-piece bathroom. A second 2-piece washroom in one of the bedrooms acts as a convenient ensuite bathroom. The lower level has a spacious recreation room, a crawlspace with plenty of room to store all your seasonal items, and a utility room. Walk out from the lower level to the fully fenced, private backyard and enjoy the serenity of backing to the Curran Hall Ravine and Highland Creek. This charming home is a great option for down-sizers not ready to give up their gardens and first time buyers who value outdoor living space and a strong connection with nature. Centrally located with many options for transit, you will enjoy quick access to the TTC at either Lawrence Ave or Ellesmere Road. Guildwood GO station is close by for an easy commute downtown. Shopping at the Scarborough Town Centre and Morningside Crossing plus Centenary Hospital and UTSC are all easily accessible by car or transit. There is a plaza within walking distance with a Giant Tiger and a variety of eateries. Nature lovers will enjoy living right on the Curran Hall Ravine which joins seamlessly with green-space stretching for miles, perfect for exploring by bike or on foot. (id:53661)
Lower - 736 Woodbine Avenue
Toronto, Ontario
Perfect for roommates! Two bedrooms with separate living spaces attached. Only share the kitchen and washroom! Spacious lower level suite in Upper Beaches home with private entry opening on to large shared backyard! (id:53661)
Main - 2066 Gerrard Street E
Toronto, Ontario
Private patio, en-suite laundry and a nice kitchen! What more could you ask for? 11 minute walk to Line 2 and Danforth GO Station! This cozy one bedroom is an entertainers dream with great neighbourhoods, parks, and transit nearby. (id:53661)
702 - 30 Meadowglen Place
Toronto, Ontario
Bright 1 bed unit w/east exposure & courtyard views. Ideal for young professionals, students or couples. Part of exclusive TED suites in central podium w/easy access to 6 elevators via cross-over floors. Includes outdoor furniture & laundry chattels. Amenities: Rooftop pool and BBQs, sports lounge with billiards and TVs, gym, theatre, party room, celebrity kitchen with private dining, and winter ice rink. Location: Next to 16km Meadoway trail system, bike or hike through scenic green space.Quick access to Hwy 401, schools, Centennial College & U of T. The unit will be professionally cleaned before moving. (id:53661)
2352 Concession Rd 8
Clarington, Ontario
Welcome to your own private oasis with endless possibilities! Nestled on a spectacular 2.1-acre flat lot just east of Enniskillen, this beautiful country property is surrounded by mature trees, offering unparalleled privacy and tranquility. Step inside to discover 5 spacious bedrooms, including a unique loft/secret playroom accessible by its own charming Harry Potter-style staircase - perfect for kids or a creative hideaway. The home has been thoughtfully renovated and meticulously maintained, blending comfort with character. The main floor features a large living room highlighted by a wood-burning fireplace and elegant stone accent walls. The kitchen is a chefs delight with newly upgraded quartz countertops, while the formal dining room seats 810 comfortably and includes a cozy gas/propane fireplace. From here, glass doors lead to an expansive patio and a second wood-burning fireplace - ideal for year-round entertaining or peaceful relaxation. The oversized double garage offers ample space for cars, oversized trucks, or extra storage. Outside, you'll find a charming chicken coop ready for raising chickens and Poultry, plus a wide driveway with parking for up to 10 vehicles. Located just 14 minutes from Oshawa Costco and all big stores, with easy access to Highways 401 and 407, and surrounded by stunning conservation areas and multi-million-dollar estates this is a rare opportunity not to be missed. Come experience the privacy, charm, and potential this exceptional property has to offer! (id:53661)
1813 Shadybrook Drive
Pickering, Ontario
Nicely Located 3 Bedroom Detached House With A Finished Basement And A Deep Lot In The Amberlea Community. Bright And Spacious With A Great Layout And No Wasted Sq Footage. Eat In Kitchen Perfect For A Family. All Bedrooms Are A Good Size, Big Rec Room In The Basement For All To Enjoy. Great Location Close To Shops, Restaurants, And All Amenities. ** This is a linked property.** (id:53661)
2362 Pilgrim Square
Oshawa, Ontario
This elegant Tribute-built residence showcases an array of high-end features, including 9-foot ceilings on the main floor, rich hardwood flooring, smooth ceilings with crown mouldings, and modern pot lighting. The gourmet kitchen is a chef's dream, featuring quartz countertops and backsplash, stainless steel appliances, and California shutters. Relax in the inviting living area with a cozy fireplace or retreat to the luxurious five-piece ensuite with heated floors. Additional highlights include an upper-level office with a walkout to a private balcony, a convenient upper laundry room, a charming bay window, and a spacious double-door linen closet. Practical updates such as new roof shingles (2021), a stamped concrete driveway, and a natural gas barbecue line complete this move-in-ready gem. Elegant, custom-built closets situated just off the primary suite and seamlessly integrated into the makeup room. With the added convenience of a laundry room on the upper floor. (id:53661)
28 Steele Valley Court
Whitby, Ontario
Look no further! This fabulous 3 bedroom, 3 bath family home offers a private backyard oasis with above ground pool, gardens & backing onto park/school. Inviting entry with enclosed porch leads you through to the family room with cozy corner gas fireplace with custom mantle. Spacious dining area with large window & backyard views. Stunning renovated kitchen complete with quartz counters, working centre island with breakfast bar & pendant lighting, pantry, stainless steel appliances, subway tile backsplash & sliding glass walk-out to the entertainers deck. Upstairs offers 3 generous bedrooms, the primary with walk-in closet. Room to grow in the fully finished basement with custom board/batten accent wall, stone pillars, pot lighting, 3pc bath & ample storage space. Situated steps to schools, parks, shops & more! Extensive list of updates include roof 2017 & freshly painted throughout in 2025. 2023 updates - furnace, central air conditioner, lower level windows including sliding glass door, upper/lower flooring, quartz counter, powder room vanity, kitchen reno, light fixtures, upgraded trim, new stairs including handrail & spindles. 2024 updates - gas fireplace, 2nd floor windows, duct cleaning, updated 4pc bath. Above ground chlorine pool professionally opened/closed every year, liner 2022, pump April 2025, heater 2019. ** This is a linked property.** (id:53661)
3209 - 70 Town Centre Court
Toronto, Ontario
Monarch Built 2 Bedrooms & 2 Baths; Bright Corner Unit, NW View Offering Panoramic Vistas Of City Skyline, Sparkling Sunset At Night; Large Windows & Large Closets; 24 Hr Concierge; Steps To Scarborough Town Centre, Rapid Transit, Ttc, Go Tranist, Ymca; Minutes To Hwy 401; Car Wash On Site * 1 Parking & 1 Locker * (id:53661)
302 - 800 Broadview Avenue
Toronto, Ontario
Experience the art of understated elegance at Nahid on Broadview, an intimate boutique residence in the heart of Playter Estates. Designed for those who value privacy, refinement, and timeless design, this exclusive building offers a rare sanctuary in Torontos most coveted enclave. This 2 Bed+Den, 2-Bath suite possesses a unique balance of quiet luxury, city-living, and design. The Developer's original interior layout was reconfigured by a private & exclusive designer, ensuring a harmonious flow and bespoke detailing. Refined finishes include: wide-plank hardwood oak floors, custom + solid 8-ft. core single and French-doors, and more. The Italian Muti kitchen is a masterpiece of both form and function, complemented by quartz countertops, fully integrated Miele appliances, touch-activated faucet, and cabinetry that blends beauty with utility. 9 to 10 ft. ceilings and expansive windows bathe the space in natural light, enhancing the serene atmosphere and highlighting the suite's luxury finishes. Step onto your comfortable 217 sq. ft. terrace, a private oasis for quiet mornings, evening relaxation, or intimate gatherings with tree-line and downtown city views. Smart fingerprint ID suite access, digital concierge, built-in security system, combined with advanced soundproofing and a limited number of suites ensure a secure, peaceful, and exclusive environment rarely found in urban living. Perfectly positioned just steps from Broadview Subway Station and moments from The Danforth, Yorkville, Riverdale, and more, Suite 302 affords effortless access to many of Toronto's most vibrant neighbourhoods, as well as the city's unique and extensive ravine network, yet always welcomes you back to the quiet luxury of your private retreat. Come home to Suite 302: a statement of refined living for those who seek distinction without ostentation. *Note that a furnished lease option is also available; Interior Designer-picked light fixtures are currently being installed. (id:53661)
57 - 1235 Radom Street
Pickering, Ontario
Attention investors and renovators! Welcome to one of the largest units in the sought-after community in Pickering's Bay Ridges neighbourhood. This spacious 4 bedroom, 2.5 bathroom end-unit condo townhome presents an exciting opportunity for those looking to renovate and add value. With over 1,500 sq. ft. of living space, the home features a functional layout, a generous family room with fireplace, a finished basement with a recreation room and a 4-piece bath, and ample potential throughout. The second level features 4 generously sized bedrooms and a recently upgraded 4-piece bath. Perfect for rental income or for first-time home buyers, this property is ideally situated just minutes from the 401, Pickering GO Station, Frenchmans Bay Marina, trails, schools, and local amenities. Being sold under Power of Sale Where Is, As Is. Don't miss this chance to transform a well located unit into a rewarding investment. (id:53661)
1549 Simcoe Street N
Oshawa, Ontario
A stunning, fully upgraded spacious side-split home in a prime location in north Oshawa with a premium lot size (60x 200) and infinite future potentials. Large living and family rooms perfect for hosting large family gatherings, open concept kitchen, Enjoy your backyard on the large deck overlooking beautiful lawn and ravine. Master bedroom walk out balcony .Basement with separate entrance and over the grade windows. Heated garage workshop. Sprinkler system throughout property. Second separate garage at the back with a workshop.. (id:53661)
1109 Nugent Court
Oshawa, Ontario
Welcome To This Perfect Home for Family In The Popular North Oshawa Parkridge Community. WIC in All 4 spacious Bedrooms /Open Concept 9 Ft Ceiling On Main Floor. Living, Dining, Office area, great room with Fireplace. Carpet throughout Main and Second Floor. Tastefully Designed Kitchen With Plenty Of Cupboard Space And Extended Cabinets. Minutes Walk To High & Elementary Schools, Legends Community Center, Park, Walmart, Oshawa Smart Centre. 2 Mins Drive To Hwy407, Less Then 10 Mins Drive To Hwy4Ol, Go Train Station, Uoit, Durham College, Oshawa Airport, Golf Club. (id:53661)
82 - 200 Mclevin Avenue
Toronto, Ontario
Wonderful 2 Bedroom Townhouse with 1 Exterior Parking Space! Laminate Floors Throughout! Excellent Location Close to Telfer Park which is great for Kids! Malvern Town Centre just 5 minutes Walking. 2 Minutes to TTC Stop! 401 Ramp Just 5 Minutes Drive. Pan Am Sports Centre, Close to U of T Scarborough Campus, Centennial College and great Schools! Malvern Community Centre and Toronto Public Library! Shopping and Drug Marts are all close by! Child Safe Neighborhood. Lots of Visitor Parking! (id:53661)
1523 Glenbourne Drive
Oshawa, Ontario
Welcome to this beautifully updated townhome in Oshawas desirable Pinecrest neighborhood. Featuring 3+1 bedrooms and 4 bathrooms, this home offers modern upgrades throughout, including fresh paint, new hardwood floors, and energy-efficient LED pot lights. The open-concept main floor includes a stylish kitchen with stainless steel appliances, stone countertops, and a breakfast bar, flowing into bright living and dining areas with hardwood flooring. The spacious primary bedroom boasts a walk-in closet and a spa-like ensuite with a soaking tub. The finished basement adds a cozy bedroom, a family room, and ample storage. Enjoy the fully fenced backyard with a deck and garden shedideal for outdoor relaxation. Conveniently located near schools, parks, and shopping, this home is perfect for families seeking comfort and convenience. EXTRAS: None. All measurements to be verified by buyers. (id:53661)
33 Queen Alexandra Lane
Clarington, Ontario
Welcome to 33 Queen Alexandra Lane! This beautifully maintained 3-bedroom, 3-bathroom home offers a stylish open-concept layout with a finished basement. Designed for modern living, it features hardwood flooring, stainless steel appliances, and a striking oak staircase. The recently renovated kitchen adds a contemporary touch, while the spacious primary suite includes double walk-in closets for ample storage. The upper level boasts brand-new laminate flooring and fresh paint, creating a bright, updated feel. Additional highlights include a 1-car garage with direct access for added convenience. Monthly POTL fees of $107.31 cover snow removal and parking. Don't miss your chance to own this fantastic property! All measurements to be verified by buyers. (id:53661)
1707 - 99 Harbour Square
Toronto, Ontario
Two bedroom and two bathrooms with fabulous unobstructed harbour and lake views.One parking spot and one locker.Locker is located on same floor as the unit.Building has fully equipped gym and weight rm,indoor and outdr pool,basketball and squash crt,private shuttle bus service for residents plus private in house restaurant,lots of visitor prk,24 hr concierge,library+++ (id:53661)
908 - 181 Bedford Road
Toronto, Ontario
Welcome To The Ayc Condos. Lease This Bright And Spacious Two Bedroom Condo Features Floor To Ceiling Windows Filling The Space With Natural Light With Southern Exposure. It Boasts Hardwood Floor Throughout All Rooms, Upgraded Kitchen, And An Oversized Balcony. Built Only Two Years Ago, Ayc Condos Is Steps To Public Transit, Whole Foods, Yorkville, Renowned Restaurants & Cafes. Building Amenities Include Concierge, Fitness Facility, Office Area, Outdoor 2nd Flr Rooftop Terrace W/ Dining Areas/Lounge. (id:53661)
1803 - 88 Cumberland Street
Toronto, Ontario
Boutique condominium in the heart of the most thought-after neighbourhood, Yorkville ! Surrounded by Glamorous Life Style .Steps away from the most prestigious Retails and Restaurants. Walking distance to University of Toronto,George Brown College, Galleries, 5- Stars Hotel and Museums. Steps away from TTC Subway. Unit is featured with $12,000 upgrades alongside Unobstructed view of West. (id:53661)
872 College Street
Toronto, Ontario
Situated in one of Toronto's most vibrant and culturally rich neighborhoods, 872 College is a rare fully renovated turn-key mixed use opportunity offering both solid investment fundamentals and exceptional lifestyle appeal. Meticulously modernized throughout, this approximately 3,000 sq ft property combines sophisticated contemporary finishes with updated flexible functionality that will appeal to both investors and end-users. The building is comprised of a high-exposure ground level retail space and two fully renovated residential units above. The retail ground floor presents a polished, open-layout completely reimagined in a sleek, minimal and modernist aesthetic, making it ideal for retail, gallery, office or destination boutique concepts. The space features wide-plank wood flooring combined with polished concrete, high ceilings, a staff bathroom, expansive floor-to-ceiling windows with direct street exposure in a prime pedestrian zone and a walkout to a private rear patio. With excellent foot traffic and visibility along College Street, it offers strong leasing potential or as an owner-occupied business concept. On the second and third floors, two spacious self-contained residential suites have been thoughtfully redesigned with modern urban living in mind. Each unit features high ceilings, wood flooring, contemporary kitchens, renovated bathrooms, in-suite laundry and walkout terraces. Set between Ossington and Dovercourt , this stretch of College is home to some of the city's most beloved restaurants, cafes and independent retailers, and an ever growing strategic community hub with walkability, transit connectivity and increasing densification. (id:53661)
2705 - 426 University Avenue
Toronto, Ontario
Luxury RCMI Condominium On University Ave. One Bedroom Layout. 9 Ft Ceiling. South Facing. Spacious& Bright. 24 Hrs Concierge. Gym. Steps To Subway Station. Close To U Of T, Ryerson, Queen's Park, 5 Major Hospitals, Chinatown, Financial & Entertainment Districts (id:53661)
1112 - 87 Peter Street
Toronto, Ontario
Available for Immediate Occupancy! Spacious 1 Bedroom + Den Suite Offering Over 568 Sqft Plus an Oversized Balcony. Features a Fantastic Layout with Open-Concept Living, Dining & Kitchen Area with Bright North Exposure. Ideally Located in the Heart of the Entertainment District Steps to the Financial District, CN Tower, Rogers Centre, Chinatown, and Other Key Downtown Destinations. Building Amenities Include: Party Room, Guest Suites, Theatre Lounge, Bar, Billiards Lounge, Fitness Centre, Water Spa, Massage Rooms, Outdoor Terrace & More. (id:53661)
1706 - 525 Adelaide Street W
Toronto, Ontario
Welcome To Musee! Rare 3-bedroom/2-bath NW corner suite featuring bright open concept living space with floor-to-ceiling windows! Over 1,000 Sq Ft with three full-size actual bedrooms each with their own walk-in closet and real windows! The primary bedroom has a private ensuite bathroom, there's a full second bathroom, plus a forth walk-in closet in the foyer. Tons of storage! Full- size stainless steel appliances, 9' ceilings in the principle rooms, along with a balcony overlooking the neighbourhood, and no neighbours above you. Everything King West has to offer right at your Doorstep! Amazing building amenities: 24-hr concierge, gym, two party rooms, outdoor pool and hot tub, steam room, theatre room, guest suites, and direct access via the stairwell just outside the unit to an awesome roof deck with BBQs. **Includes a parking spot with an attached private storage room** (id:53661)
709 - 5 Mariner Terrace
Toronto, Ontario
Live in the heart of the city where you are walking distance to the Harbourfront, Union station, underground path, and many of the city attractions, including great restaurants, bars, venues, and parks. This cozy open concept condo with floor to ceiling windows, ensuite W/D, laminate flooring, and ample cupboard space is ideal for both professionals and investors. Comes with a storage locker and a parking spot. Enjoy the exclusive Super Club, a 30,000 sqf fitness and entertainment complex featuring a fully equipped gym with fitness classes, basketball court, indoor pool, squash courts, bowling alley, movie theatre and party room with exquisite views of the city. Enjoy the vibrant city lifestyle in this amazing building, beautiful unit and sought after area. (id:53661)
106 - 26 Balmoral Avenue
Toronto, Ontario
Modern, Renovated 1-Bedroom Unit in Prime Midtown Toronto! Discover modern comfort and unbeatable value in this beautifully renovated, open-concept 275 sq. ft. studio unit ideally located just off Yonge Street in the heart of Midtown Toronto. This smartly designed space includes a semi-private sleeping area, complete with a closet and a fully renovated 3-piece ensuite bathroom. The bathroom features sleek ceramic tile flooring and walls, modern fixtures, a towel-warming rack, and a window that brings in natural light in. The bright kitchen is combined with the living area and features a large window for ample sunlight. It includes a built-in stainless steel fridge, full-size stainless steel oven, and a microwave-vent combo for ultimate convenience. New flooring and energy-efficient lighting throughout add to the fresh, modern feel. Built-in closet storage further enhances functionality. Perfect for students or young professionals, this unit offers the feel of a one-bedroom layout while maintaining the ease and efficiency of an open-concept design studio. Located in the vibrant Yonge & St. Clair neighbourhood, the unit is just steps from the subway line, offering seamless access to both downtown and uptown Toronto. You'll also enjoy proximity to boutique shops, major retailers, a wide range of dining options, grocery stores, parks, schools, community centres, places of worship, and local attractions like Château des Charmes.This unit includes in the Lawful Rent the Water and heat, with extras the on-site laundry facilities. As a bonus, potential tenants will receive a $200/month rent discount from months 2 through 7! This is a rare opportunity to live in a well-located, stylish unit at a competitive rate. Don't miss outbook your viewing today! (id:53661)
104 - 26 Balmoral Avenue
Toronto, Ontario
Modern, Renovated 1-Bedroom Unit in Prime Midtown Toronto! Discover modern comfort and unbeatable value in this beautifully renovated, open-concept 276 sq. ft. studio unit ideally located just off Yonge Street in the heart of Midtown Toronto. This smartly designed space includes a semi-private sleeping area, complete with a sliding-door closet and a fully renovated 3-piece ensuite bathroom. The bathroom features sleek ceramic tile flooring and walls, modern fixtures, a towel-warming rack, and a window that brings in natural light in. The bright kitchen is combined with the living area and features a large window for ample sunlight. It includes a built-in stainless steel fridge, full-size stainless steel oven, and a microwave-vent combo for ultimate convenience. New flooring and energy-efficient lighting throughout add to the fresh, modern feel. Built-in closet storage further enhances functionality. Perfect for students or young professionals, this unit offers the feel of a one-bedroom layout while maintaining the ease and efficiency of an open-concept design studio. Located in the vibrant Yonge & St. Clair neighbourhood, the unit is just steps from the subway line, offering seamless access to both downtown and uptown Toronto. You'll also enjoy proximity to boutique shops, major retailers, a wide range of dining options, grocery stores, parks, schools, community centres, places of worship, and local attractions like Château des Charmes. This unit includes in the Lawful Rent the Water and heat, with extras the on-site laundry facilities. As a bonus, potential tenants will receive a $200/month rent discount from months 2 through 7!This is a rare opportunity to live in a well-located, stylish unit at a competitive rate. Don't miss out-book your viewing today! (id:53661)
206 - 18 Hollywood Avenue
Toronto, Ontario
Not your average 1+Den condo(den can be 2nd bdrm)- this ones huge and perfectly placed! With 965 sq ft of spacious, thoughtfully laid-out living, this bright suite in Hollywood Plaza feels more like a home than a condo. Conveniently located on the second floor- no long waits for elevators here! The open-concept layout offers room to truly live, theres space for a proper dining area and bar stools at the breakfast bar. The king-sized primary bedroom features a walk-in closet plus two built-ins, while the oversized den with French doors easily doubles as a second bedroom or a stylish home office. Steps to Yonge & Sheppard subway, dining, shopping, top schools, and every amenity you could need! Exceptional amenities include a 24-hour concierge, indoor pool, saunas, fitness centre, party room, and guest suite. If you're tired of cramped layouts and tiny dens that barely fit a desk, this one is a must-see! (id:53661)
2 - 1 Beatrice Street
Toronto, Ontario
Trinity-Bellwoods! Stylishly renovated and professionally managed, this 1-bedroom suite on the main floor is full of light and character. A stone's throw from the park, the location is ideal. Features include a large kitchen with a dishwasher and lots of storage, a 4-piece bathroom with skylight, ensuite laundry, central heat/AC, and a small shared outdoor patio space. Street parking from the City, utilities are extra ($150/mth flat fee). Steps to Trinity-Bellwoods park, Dundas streetcar, the best Queen West shops and restaurants, and so much more. An excellent property manager takes care of maintenance and repairs. (id:53661)
1702 - 155 Beecroft Road
Toronto, Ontario
Welcome To This Beautiful Upgraded & Spacious One Bedroom Condo Right In The Heart Of Yonge & Sheppard Neighborhood With Spectacular View, Underground Access To Subway, Steps To Mel Lastman Square, North York Performing Arts Center, Library, Movie Theatres, Restaurants, Grocery Stores, Close To Hwy 401. Recreational Facilities Incl: Indoor Pool & Hot Tub, Gym, Billiard Room, Party Room W/Kitchen & Bar, Guest Suites, Visitor Parking.Extras: Owned (1) Underground Parking, Owned Locker (1), Bld's Udg Visitor Parking. (id:53661)
40 Old Colony Road
Toronto, Ontario
Nestled Within Bayview Gardens Most Iconic Street - Old Colony Road. This Magnificent Residence Boasts A 100' Frontage And Over 12,000 SqFt Of Living Space. Offers Unparalleled Curb Appeal And A Grand Entrance. A Spacious Living Room With Soaring Vaulted Ceilings, Inviting An Abundance Of Natural Light And Creating A Bright Atmosphere That Features A Charming Sunroom. The Dining Room, With Its Picturesque Garden Views, Sets The Stage For Unforgettable Family Gatherings. The Chef's Kitchen Is A Culinary Delight, Featuring A Breakfast Area, Multiple Skylights, And Top-Of-The-Line Appliances. Retreat To The Luxurious Primary Bedroom, A Serene Haven Flooded With Natural Light. The Five-Piece Ensuite Bath Offers A Spa-Like Experience, While The Walk-In Closet Ensures Ample Storage. Each Of The Remaining Bedrooms Are Generously Sized, Equipped With Double Closets, And Features A Four-Piece Ensuite Bathroom, Ensuring Comfort. The Lower Level Is An Entertainer's Paradise, Boasting A Massive Recreation Room With Coffered Ceilings, A Wet Bar, And A Complete Kitchen. This Versatile Space Is Ideal For Hosting Large Gatherings. Outside, The Backyard Oasis Awaits. A Beautiful Patio Offers The Perfect Spot For Al Fresco Dining And Summer Barbecues, While The Pool Invites You To Cool Off And Relax. This Exquisite Property Combines Luxury And Functionality. Just Minutes To Top Schools, Shops, Eateries, Golf & Easy Highway Access. (id:53661)

