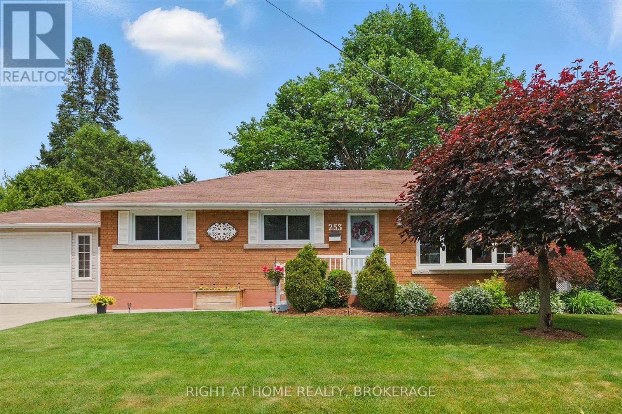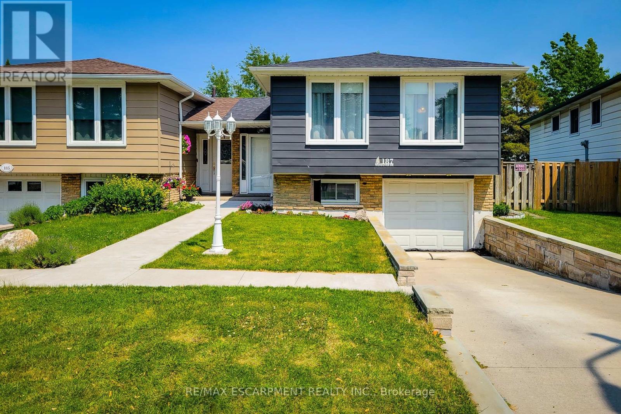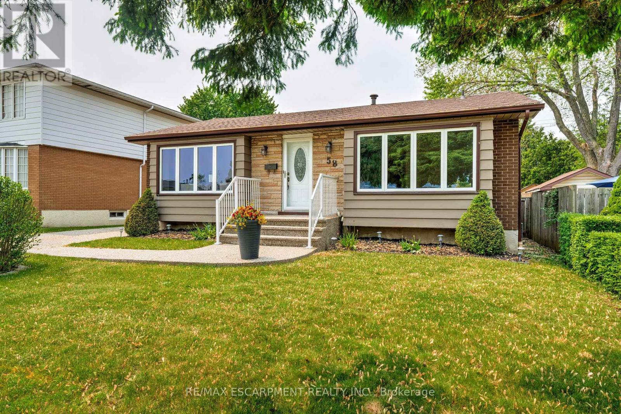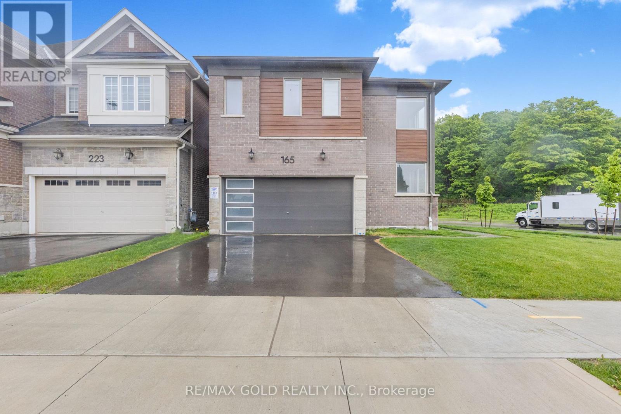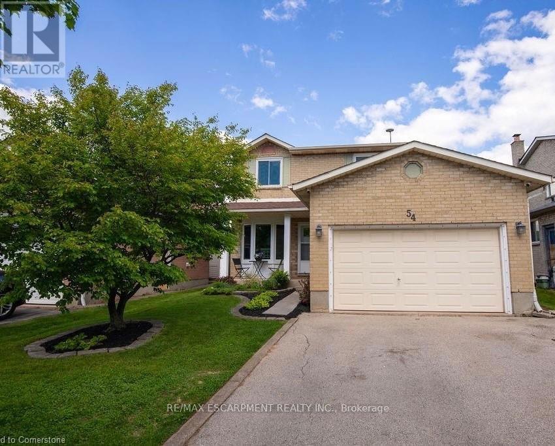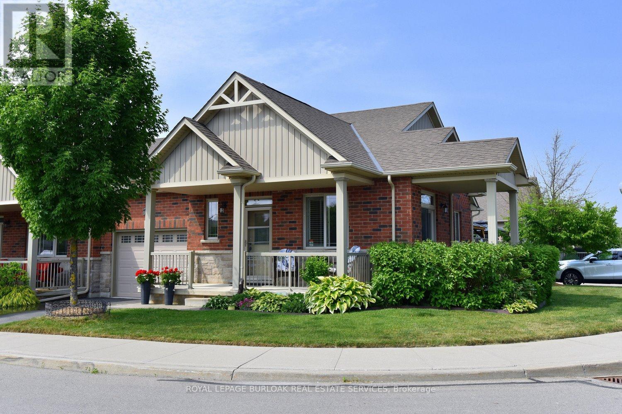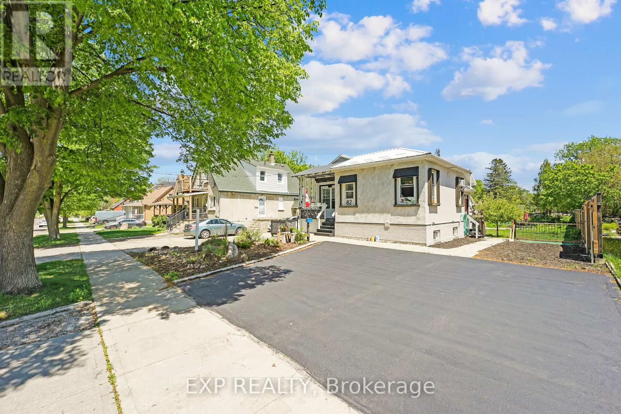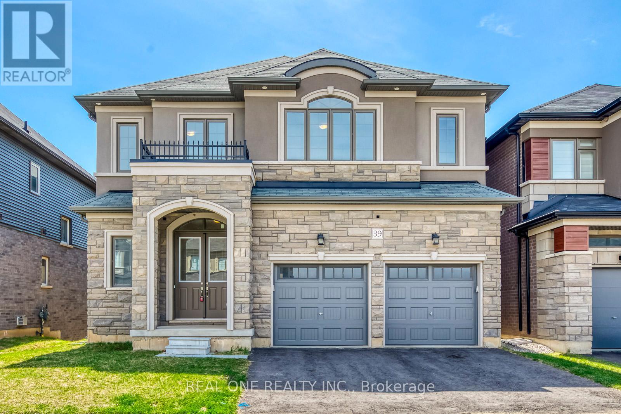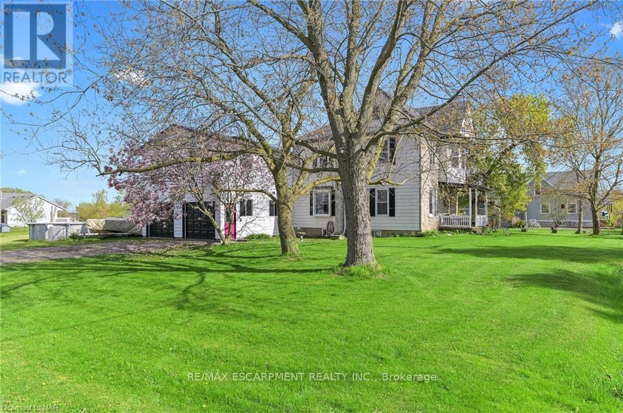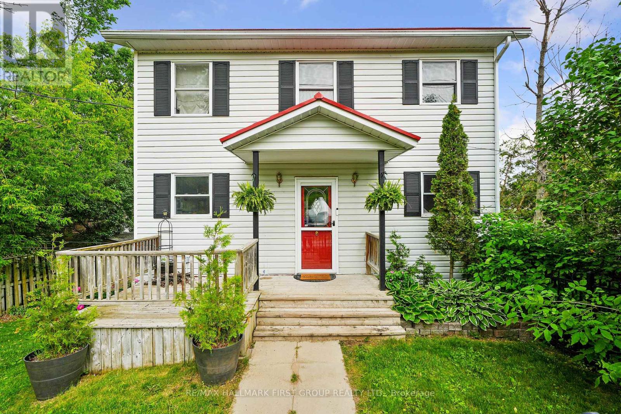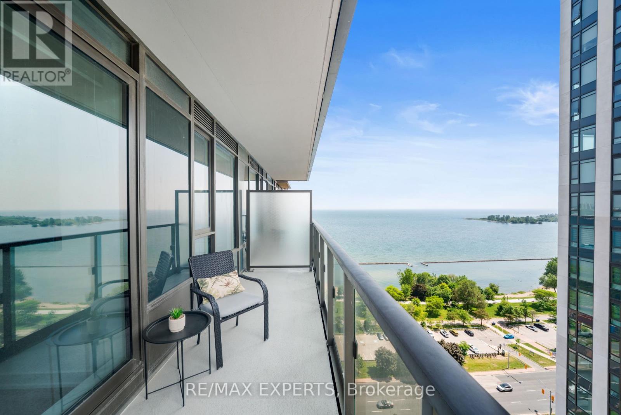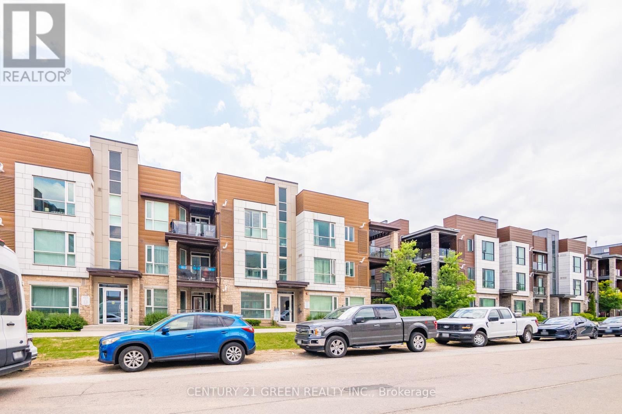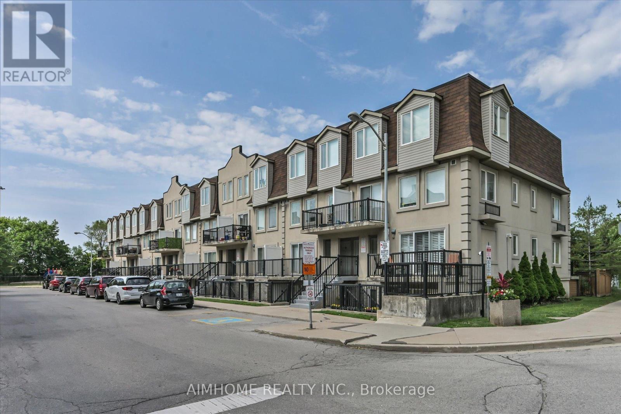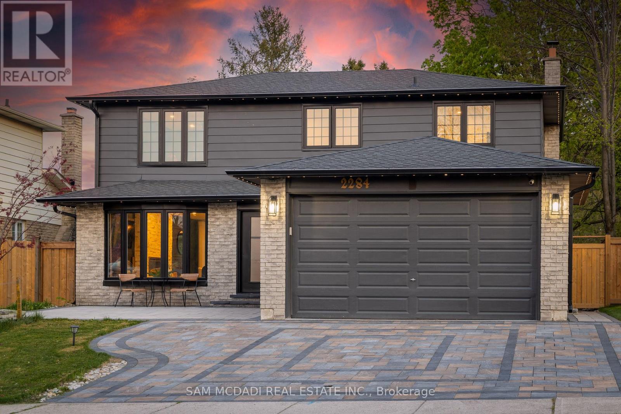253 Nakoma Road
Hamilton, Ontario
Welcome to your dream home in the heart of Old Ancaster's coveted Nakoma community! Meticulously maintained brick bungalow radiates small-town warmth on a serene, sidewalk-free street, blending tranquility with proximity to top-tier schools, vibrant amenities, and easy Hwy 403 access. Nestled on a generous 78' x 100' lot, this move-in-ready gem is packed with quality upgrades and inviting spaces, perfect for families, entertainers, or hobbyists. Living room features a large west-facing window, tinted from the exterior view while still allowing full light within. Beautifully upgraded eat-in kitchen is a chefs delight with quartz countertops and plenty of cabinetry. Three bedrooms and modern 4-pc bath complete the main floor. A versatile basement is both cozy and functional. Expansive rec room ideal for movie nights or game days includes 4-pc bath with a jet tub, a laundry room with top-of-line appliances and lots of built-in storage. Front yard is highlighted by beautiful mature red maple and Japanese maple for great curb appeal. Fully fenced backyard is a private oasis, crowned by a majestic 60-foot maple for lots of shade on hot summer days. Dive into fun in the heated 16 x 32 pool surrounded by a new RubberGuard anti-slip perimeter while hosing unforgettable barbecues on the large cedar deck. Spacious garden 8x12 shed keeps yard tools tidy, leaving free the insulated double-width garage with heat pump, AC, 200A service, high-end workshop shelving, countertops, and a bonus bar fridge. Ideal for hobbyists, car enthusiasts, or families with outdoor adventure gear. Double-wide, double-depth concrete driveway fits four vehicles comfortably, ensuring ample parking for family and guests. This property is a rare find with tens of thousands in quality upgrades. See Feature Sheet for a long list of extras included. 253 Nakoma offers the best of both worlds: a peaceful retreat, with urban conveniences just minutes away. Don't miss your chance to own this wonderful property! (id:53661)
187 Wendover Drive
Hamilton, Ontario
Location! Location!! Location!!! Nestled in a highly sought-after, family-friendly West Mountain neighbourhood, this beautifully maintained raised bungalow offers space, versatility, and prime positioning, The main level features updated laminate flooring, three generously sized bedrooms, a bright 4-piece bathroom, and a sun-filled living room with oversized windows that bathe the space in natural light. The lower level is set up perfectly as an in-law suite with a private entrances, a 4th bedroom, a 3-piece bathroom, and a cozy family room walk-out through charming French doors to the backyard.Whether you're a growing family, a downsizer looking for comfort and location, or an investor seeking rental income potential, this home checks every box, Don't miss out-this West Mountain gem won't last long! (id:53661)
58 Goldfinch Road
Hamilton, Ontario
Welcome to this well maintained bungalow nestled on a 52 x 100 ft lot and owned by the family since 1965. This home is situated in a very desirable Mountain neighbourhood in the heart of Birdland. Close to Limeridge Mall, Transit, Linc, Hwy Access, Parks, Schools and most amenities. The main floor features a sun filled living room, eat in kitchen, separate dining room, 4 piece bathroom and 2 generous bedrooms. The dining room can easily be converted back to a 3rd bedroom. An abundance of natural light fills the main level. Finished lower level featuring a large recreation room complete with bar, 3rd bedroom or office, laundry, utility and plenty of storage. (id:53661)
1256 Elm Tree Road
Central Frontenac, Ontario
33 Acres of Wild Potential on the Salmon River Yours to Shape! Tired of overpriced, overdone cottages with no room to dream? Say hello to your next adventure just outside Arden, Ontario in Central Frontenac a 2-bed, 1.5-storey, 700 sq ft year-round cottage on a jaw-dropping 33 acres with 1,000+ ft of Salmon River waterfront. This isn't just a getaway it's a full-on nature-powered playground. Zig-zagging trails crisscross the property, perfect for ATVs, hikes, snowshoeing, or just wandering until the stress melts away. Paddle down the peaceful river, fish till sunset, or park your canoe and soak in the stillness. Yes, the cottage needs TLC but that's where the magic is. Build your dream escape with on-site lumber just need a sawmill. You've got a drilled well, septic, a generator, plus extras like a ride-on mower, multiple outbuildings, and plenty of gear to get you started. Located just 2.5 hours from Toronto and 1.5 from Ottawa, it's far enough to feel off-grid but close enough to escape for a weekend or forever. Bring your crew. Light a riverside fire. Roast the marshmallows. Tell stories under the stars. This is more than property its a blank canvas for your wildest cottage dreams. Affordable, accessible, and full of opportunity you won't find many like this. Book your showing. Bring your vision. Make it yours. The wild is calling. Book your showing now before this property is sold. (id:53661)
165 Forestwalk Street
Kitchener, Ontario
Welcome to your dream home in Wildflower, one of Kitchener's most desirable new communities. Built by Mattamy on a premium corner lot, this beautifully upgraded home offers a perfect blend of style, comfort, and function ideal for families or professionals seeking quality living in a prime location. Step inside to find a spacious open-concept layout with upgraded hardwood flooring throughout the main level. The kitchen is a showstopper, featuring brand-new stainless steel appliances, quartz countertops, a large center island, and modern cabinetry making it perfect for both daily living and entertaining guests. The elegant hardwood staircase leads to four spacious bedrooms, including a luxurious primary suite with a spa-inspired ensuite, double sinks, and a generous walk-in closet. The second floor also features a convenient laundry room with stainless steel appliances. Every detail has been carefully considered, from the upgraded finishes to the thoughtful layout that balances privacy with open living spaces. Outside, the location speaks for itself within walking distance to parks, schools, shopping centers, hospitals, and more. With quick access to Highways 7, 8, and 401, commuting is easy whether you're heading to Waterloo, Cambridge, or beyond. This is more than just a house its a lifestyle. Live in a vibrant, family-friendly neighborhood shaped by innovation and growth, with all the amenities you need just minutes away. Don't miss the opportunity to call this exceptional home yours. Book your private showing today properties like this don't stay on the market long. (id:53661)
54 Merritt Crescent
Grimsby, Ontario
Welcome to Beautiful Grimsby! Discover this lovingly maintained home, ideally located within walking distance to downtown shops, restaurants, schools, and the Peach King Arena. Owned by the same family for over 20 years, this spacious 3+1 bedroom home offers comfort, charm, and a layout designed for easy living. Step into the bright front foyer and enjoy the thoughtful design of this home. The kitchen features updated appliances, a lovely dining area with a bay window that brings in plenty of natural light. Convenient main floor laundry. The generous living room walks out to your private backyard oasis, complete with an above-ground pool (2020) with new filter and liner in 2024 and stunning landscaping perfect for relaxing or entertaining. Upstairs, the oversized primary bedroom includes ensuite privilege, accompanied by two additional spacious bedrooms. The lower level offers a fourth bedroom with an egress window and a cozy finished rec room featuring a wood-burning fireplace (not used by current owner) also a 3 piece rough in bathroom Recent Updates Include: Windows (2018 & 2024), Front Door (2018), Shingles (2019) , Furnace & A/C (2014) This home has been lovingly cared for and is ready for its next chapter. (id:53661)
11 Ecker Lane
Hamilton, Ontario
Welcome to this sought after "Binbrook Heights" complex. Quality finishes throughout this 1162 sq ft. End unit Bungalow! Built by John Bruce Robinson Homes. Featuring living and dining area with elegant engineered hardwood floors, California Ceiling, pot lights. Sliding door leads to a deck and gazebo which is perfect for entertaining or relaxing in this private fenced yard. The spacious eat-in kitchen, complete with a coffee bar, ample cabinets and drawers, hallway pantry. A sliding door opens onto a side covered porch. The primary bedroom features his and hers closets, 3 pc ensuite with a large walk-in shower. Additional features include the 9 foot ceilings that add to the sense of space. 2 pc powder room. Door from home leads to an oversized garage. A finished recreation room with a bar area, laundry and utility/storage space, 4 pc bathroom with soaker tub. Ceramic tile flooring in the kitchen, foyer, hallway, and bathrooms. The 2 sliding doors with built in blinds. Relax on the front porch, perfect for enjoying the neighborhood charm. Located close to schools, parks, shopping, restaurants. (id:53661)
513 Beaumont Crescent
Kitchener, Ontario
Stylish Townhome Living in the Heart of ChicopeeStep into comfort and convenience with this beautifully cared-for 3-bedroom, 2-bathroom townhome located in the vibrant and highly desirable Chicopee Communityjust a short walk to the Chicopee Ski Hill!From the bright and airy open-concept main floor to the tasteful California shutters, every detail of this home reflects pride of ownership. The kitchen, living, and dining areas are perfectly connected, creating a welcoming space for hosting or unwinding after a long day.Upstairs, you'll find three generously sized bedrooms, a spa-like soaker tub, and ensuite access from the primary bedroom. A versatile office nook in the hallway offers the ideal spot for remote work or a quiet reading retreat.Looking for extra space? The unfinished basement offers endless possibilities to customize your dream lower level.Situated in a peaceful, family-oriented neighborhood, you're minutes from Grand Valley trails, local shops, major highways, and the top-rated Chicopee Hills Public School.Whether you're starting a new chapter or growing your family, this home checks all the boxes. Schedule your private viewing todayyour new home awaits! (id:53661)
82 Kehl Street
Kitchener, Ontario
Discover the charm & versatility of 82 Kehl Street! A well-maintained & accessible bungalow that showcases pride of ownership & thoughtful upgrades. Located in Kitchener's family-friendly Southdale neighbourhood, this home offers unbeatable proximity to schools, parks, the Activa Sports Complex, shopping, highway access, & more. Situated on a generous 52 x 152 lot & zoned R-5, this home features a metal roof, updated electrical, updated interior & underground plumbing stack, wrapped foundation & modern insulation providing comfort, efficiency & long-term value. The main floor boasts high ceilings, a bright open-concept layout & accessibility-focused features including a power available for hookup of wheelchair lift by the front steps & a main bathroom outfitted with a 34" doorway, flush flooring & grab bars for ease & safety. A rear mudroom extension adds everyday functionality & connects to a side entrance off the driveway. The partially finished basement includes a spacious recreation area with an electric fireplace, a 3-piece bathroom & framed/ partially drywalled walls ideal for future expansion or an in-law suite. A separate rear entrance & walkout access offer excellent potential for multigenerational living or an income-generating unit. Outside, the 3-car wide driveway enhanced by a gravel side expansion offers ample parking for trailers, boats, or work vehicles. The deep backyard is equally impressive, featuring a new shed, rain barrel system & a raised hügelkultur-style garden. A newly built extension provides the foundation for a potential sunroom & storage that provides functionality for storing a lawn mower/snow blower etc, while the lot's generous size supports the option of an Additional Dwelling Unit (ADU) or infill development. Whether you're seeking a turnkey family home, a multigenerational setup or a savvy investment opportunity, 82 Kehl Street checks all the boxes with its versatility, updates & prime location. (id:53661)
29 - 54 Bridge Street W
Kitchener, Ontario
Welcome to affordable homeownership at its finest. This stunning corner unit offers a bright and airy open-concept layout making it the perfect space for entertaining and everyday living. Featuring 2 spacious bedrooms and 1 stylish bathroom, this 2021 built home boasts contemporary finished throughout, giving it a sleek and modern feel. the well-designed layout makes hosting friends and family effortless, while large windows fill the space with natural light and great views! Enjoy the convenience of 1 parking space right outside your door, plus easy access to schools, walking trails, grocery stories and churches. With a playground right next door, this home is ideal for young families or those looking for a community- friendly atmosphere. If you're a first-time buyer looking to get into the market, this is the perfect opportunity! (id:53661)
39 Stauffer Road
Brantford, Ontario
Elegant All-Brick 4-Bedroom Home | Ravine Lot | 3126 Sqft | Walk-Out Basement | Tandem 3-Car Garage | Income Potential. Welcome to this stunning all-brick executive home nestled on a premium ravine lot in a newly developed, family-friendly community. With a walk-out basement, 10 ft ceilings, and tandem 3-car garage, this property offers luxury, comfort, and incredible income potential. Property Highlights: Stone front for enhanced curb appeal. All-brick exterior for timeless curb appeal and low maintenance. Tandem 3-car garage with inside entry and extra storage. Walk-out basement with extended-height ceilings, cold room, and rough-in for future suite. 10 ft ceilings on the main floor create a sense of openness and grandeur. Hardwood stairs with runner for both elegance and safety. Upgraded hardwood flooring on main and second floors. Soffit LED pot lights enhance modern exterior appeal. Large windows offer abundant natural light. Main floor powder room and formal dining room. Spacious & Functional Layout: Primary bedroom with a spa-like ensuite and his & her walk-in closets. Second bedroom with private ensuite. Two additional bedrooms with Jack & Jill bathroom. Upper-level laundry for everyday convenience. Modern Kitchen & Outdoor Living: Eat-in kitchen with upgraded cupboards, luxury range hood, and sliding doors to the balcony. Balcony overlooks lush forest views, perfect for peaceful mornings or entertaining. Culligan Water softener included. High-End Comfort: Lennox Two-Stage Air Conditioner for efficient and consistent climate control. Prime Location: Quick access to highways, public transit, school buses. Close to parks, trails, schools, shopping, and dining. Whether you're looking for a family sanctuary or a smart investment with in-law suite potential, this home has it all. Some photos have been virtually staged. (id:53661)
2313 St Anns Road
West Lincoln, Ontario
This 2689 square foot character home sits on an acre of property with frontage on two roads, St. Anns and Sixteen Road in the quaint and quiet hamlet of St. Anns. You will enjoy sitting on the welcoming covered veranda sipping your morning coffee or on the back patio watching the wildlife. The front foyer features a beautiful wood staircase and detailed inlaid floors. The character continues with beautiful original trim, double wood pocket parlour doors, detailed inlaid floors and 9 high main floor ceilings in the living room, dining room and kitchen. The kitchen has been recently updated, has a side door with a fenced in area for pets or the kids. There are 5 bedrooms in the main part of the home with 4 piece bath located on the second floor. The 6th bedroom is located as part of above ground in law suite or teen retreat above the garage with kitchenette and private balcony. Just off the mud room is easy access to the pool deck and a 3 piece bathroom/laundry room. The back patio and deck overlook the huge backyard oasis with above ground pool for those hot days and fire-pit to enjoy with friends on those cooler nights. An attached double car garage is perfect for the hobbiest workshop. Discover the ultimate Country Package located approximately 20 mins from Hamilton or St. Catharines. (id:53661)
8 Parker Drive
Alnwick/haldimand, Ontario
Nestled along the picturesque shores of Rice Lake, this exceptional waterfront home offers breathtaking views and modern comforts. With a boathouse, pool, and a lower-level walkout with in-law potential, this property is designed for lakeside living at its finest. Step into a bright and open main-floor living space, where sleek flooring and a wall of windows highlight the incredible waterfront scenery. A cozy fireplace adds warmth to the living area, seamlessly extending onto a spacious deck perfect for outdoor entertaining. The dining area features contemporary lighting and ample space for large gatherings. At the same time, the modern kitchen boasts ceiling-height cabinetry, built-in appliances, a gas stove, recessed lighting, and a farmhouse sink positioned beneath a large window. A secondary prep sink and generous counter space make meal preparation a breeze. A guest bathroom completes this level. Upstairs, the primary bedroom offers serene lake views and private access to a deck, which is an ideal spot to enjoy quiet mornings and stunning sunrises. The bathroom features a dual vanity, while two additional bedrooms provide comfortable accommodations. The finished lower level expands the living space with a sprawling rec room, a walkout to the outdoors, an extra bedroom, and a bathroom. Step outside to enjoy the expansive deck with a covered BBQ area and ample space for dining and lounging. The above-ground pool with a deck surround creates a perfect summer retreat. The waterfront area is designed for relaxation and adventure, featuring dock areas with plenty of space for lakeside lounging and convenient boat access. A boathouse adds versatility, offering endless possibilities for storage, hobbies, or additional entertaining space. This year-round property is the ultimate lakefront retreat, situated just a short distance from local amenities. Don't miss this incredible opportunity to own a piece of paradise! (id:53661)
47 Honbury Road
Toronto, Ontario
Just move in! Immaculate clean Spacious 3 BEDROOM detached home in family neighborhood. Close to schools, TTC, Albion Mall, Hwy 27, 427,401 & 407. Kitchen with granite counter top. Spacious living room. Good sized bedrooms and a full washroom. The Landlord will repaint the walls after signing of the Lease. (id:53661)
Garage - 340 Pacific Avenue
Toronto, Ontario
Double-wide, detached garage available for rent in the heart of The Junction. Ideal for anyone in need of secure parking or extra storage space. Convenient laneway access and a solid structure make this a practical and versatile option. Don't miss this rare rental opportunity! (id:53661)
2506 - 9 George Street N
Brampton, Ontario
HOT LOCATION! Amazing Walk Score; Steps away from Brampton's GO Station, parks, shops, restaurants, and entertainment. the sought-after Renaissance building in Downtown Brampton. With stunning views, the unit features floor-to-ceiling windows that allow natural light to pour into the spacious living and dining areas. Key highlights include Modern Interior: The open-concept layout includes a sleek kitchen with granite counter tops, a breakfast bar, and good working condition appliances. The Primary bedroom is Bright And spacious with Floor to Ceiling Windows and a Large Double Closet. Flexible Layout: , offering versatility for various Balcony: Enjoy breathtaking city and sunset views from the private balcony. A 4-Piece Bathroom with Laundry. One Underground Parking spot and one Locker included. This condo is a rare find. Amazing Amenities, including an Pool, Sauna, Gym, Yoga Studio, Theatre Room, Library, Open Lounge Terrace, Concierge, Security & Visitor Pkg. Discover Algoma University, The Rose Theatre, Both GO and VIA Train stations within a 5-Min Walk! steps Away from Restaurants, Shops, & Public transit. (id:53661)
Basement - 1025 Holdsworth Crescent
Milton, Ontario
Beautiful Brand New 2 Bedrooms Basement Apartment Available For Lease With One Parking. High Demand Area, Closed To All Amenities, Schools, Hospital, Highway, Shopping, Public Transport. (id:53661)
2512 - 1926 Lake Shore Boulevard W
Toronto, Ontario
Perfect 1+1 Bedroom & 2 Bathroom Condo * Mirabella Condos * Luxury Modern Living * Sunny West Exposure * Lake & High Park Views From Large Private Balcony * Enjoy Massive 770 Sqft + Balcony Terrace * High 9 Ft Ceilings * Floor To Ceiling Windows * Open Concept Modern Kitchen Offers Stainless Steel Appliances + Peninsula + Undermount Sink W/ Extendable Faucet * Primary Bedroom Offers Floor To Ceiling Windows + 3 Pc Ensuite & Closet * Den Can Be Used As An Office, A Baby Room Or Personal Yoga Room * Steps To Lake Ontario + Boardwalk + Sunnyside Beach & Park + High Park * Fantastic Biking Score * Steps To The Prestigious Boulevard Club * Hotel Like Amenities Include: Guest Suites, BBQ Permitted, Dining Room and Business Centre (WiFi), 24h Concierge, Outdoor Child Play Area, Gym, Yoga Studio Features Water Views Of Lake Ontario, Indoor Child Play Area, Library, On-Site Laundry, Sundeck, Indoor Pool, Pet Wash Area, Storage, Outdoor Patio and Coin Laundry * Public Transit At Your Finger Tips * Easy Access To Highways * Close To Shops, Grocery Stores, Fitness Centres, Schools, Hospitals, Medical Centres & Many More ! A Must See ! (id:53661)
1103 - 1808 St Clair Avenue W
Toronto, Ontario
Calling all patio lovers and gardeners!! Welcome to the penthouse at Reunion Crossing a bright and beautiful suite with a huge private terrace! This spacious, Scandinavian-inspired penthouse suite has 2 bedrooms plus a den, 2 bathrooms and upgraded features like a sleek paneled French door Fisher & Paykel fridge and a full-sized Electrolux washer and dryer as well as floor-to-ceiling windows with stunning south, east, and west views. You'll love the south-facing balcony, but the real showstopper is the massive private 589 sqft northeast-to west facing terrace! Enjoy breathtaking unobstructed views in almost every direction! Whether is the ultimate outdoor retreat. Design the space to fit your needs. Pet friendly building and landlord. Building features include gym, co-working space, outdoor play zone for kids and more! Perfect for commuting with TTC at your door step, Black Creek & major highways nearby. Just a short stroll to Stockyards Village, grocery stores, schools, trendy cafés and restaurants like Organic Garage, Geladona, Wallace Espresso, Tavora Foods, Earlscourt Park, Toronto Public Library & the Junction Farmer's Market. Enjoy the vibrant Junction and St Claire neighborhood this summer! (id:53661)
306 - 2370 Khalsa Gate
Oakville, Ontario
Welcome to this spacious and well-designed 2-bedroom, 2-bathroom corner condo offering 1,005sq. ft. of comfortable urban living. The open-concept layout features laminate flooring in the main living areas and cozy carpeting in the bedrooms. The modern kitchen includes granite countertops and stainless steel appliances, combining style and function. The bright living and dining areas flow seamlessly and open onto a large, private balcony perfect for relaxing or entertaining. The primary bedroom features a 3-piece ensuite and a walk-in closet with custom organizers, while the second bedroom offers generous space and natural light. This unit includes two parking spots one in a private garage and one on the driveways well as a huge locker providing exceptional storage. Ideally located near major highways (403, 407, QEW),shopping, schools, hospitals, and places of worship, this condo delivers the perfect blend ofspace, convenience, and contemporary living. (id:53661)
4004 - 2230 Lake Shore Boulevard
Toronto, Ontario
Beautiful, Spacious Living in Sought-After Humber Bay Shores! Enjoy stunning natural light in this bright corner unit featuring panoramic views of both the marina and the Toronto skyline from an expansive wraparound balcony. This 2-bedroom, 2-bathroom suite offers floor-to-ceiling windows and a modern open-concept kitchen, perfect for entertaining. Exceptional building amenities include two fitness centres, pool, sauna, theatre room, kids playroom, rooftop BBQ area, and 24/7 concierge service. Conveniently located just minutes from downtown, with the TTC and QEW right at your doorstep. (id:53661)
327 - 85 Attmar Drive
Brampton, Ontario
Welcome to the Royal Pine Home Built RED PINE ( B) approx. 1095 sq.ft. Beautiful sun filled 2 Bedroom Home in high demand BRAM EAST AREA. ( Bordering to Vaughan ) 1 Underground parking, 1 cage locker. Nestled on the 3rd floor level, 2 storey unit with balcony from living room, Open concept layout. Modern kitchen fully upgraded with quartz counter tops, great location. Walking distance to bus stop. Easy access to hwy 7, 427 , 407 and All shops. (id:53661)
1036 - 55 George Appleton Way
Toronto, Ontario
This stylish and spacious condo townhouse features 2 bedrooms plus a den, 2 bathrooms, and a private backyard. The open-concept layout offers a bright and functional living space, featuring an expansive master bedroom and a large den with versatile use. Enjoy the privacy of your own dedicated front entrance. Freshly painted and owner cared for. Great walking score, and conveniently located near Highway 401, providing easy access to all major destinations and a hassle-free commute. Just minutes from Yorkdale Mall, TTC bus routes, and more! (id:53661)
2284 Glastonbury Road
Burlington, Ontario
Burlington Multi-Family Gem Fully Renovated 5-Bedroom with Income Potential! A rare opportunity to own a beautifully upgraded detached home in the heart of Brant Hills! This stunning property features 5 spacious bedrooms, 4 modern bathrooms, and 2 full kitchens, ideal for multi-generational living or rental income. The fully finished lower level includes a separate entrance and private suite perfect as an in-law suite or legal apartment (buyer to verify). Over $500k in luxury renovations, separate entrances for upper and lower units, large backyard with pool potential, income potential of approx. $6,000 - $8,000/month, quiet, family-friendly neighbourhood with close proximity to top schools, highways, and parks. Whether you're a family looking to grow or an investor seeking strong cash flow, this home checks off every box. Act now! Priced to sell at $1,695M! (id:53661)

