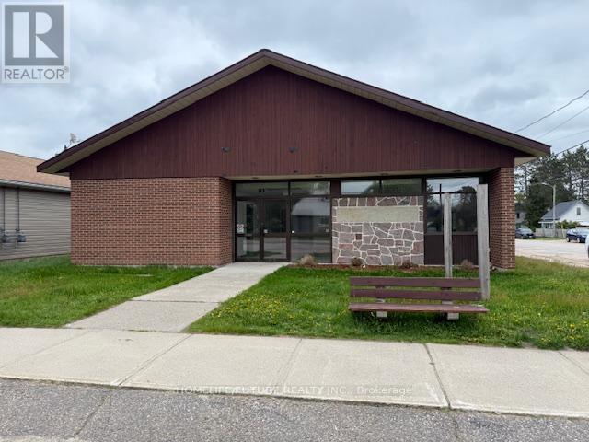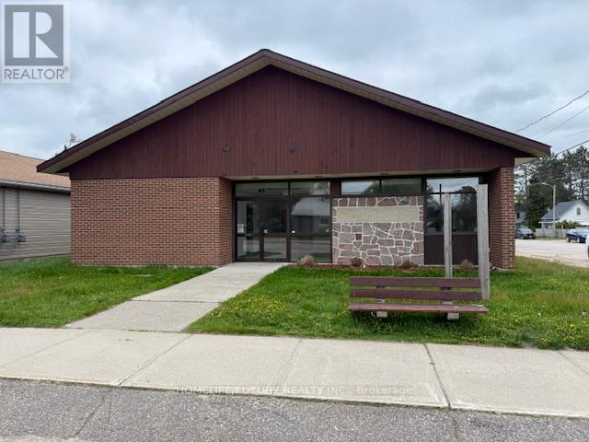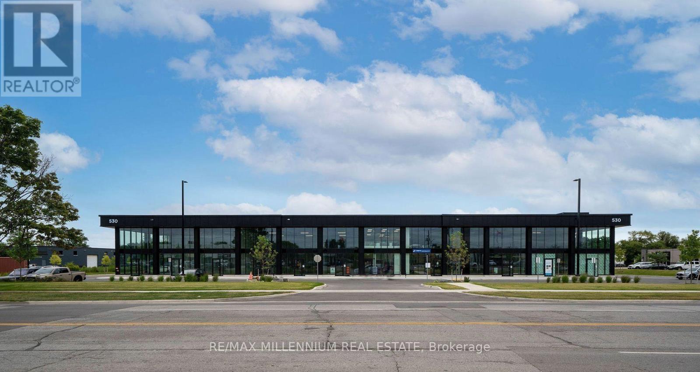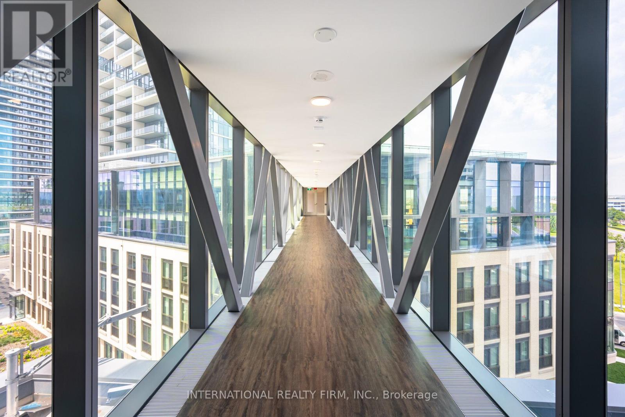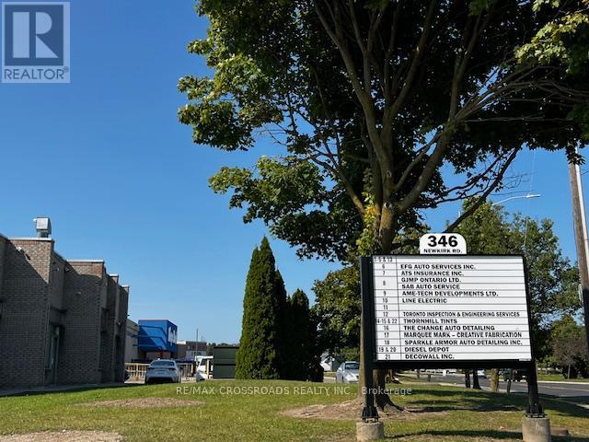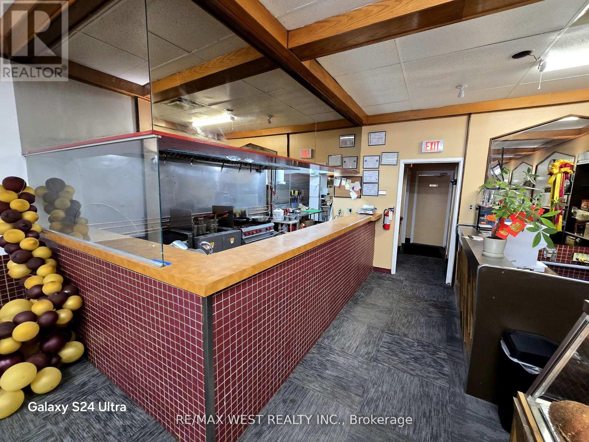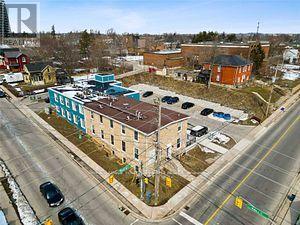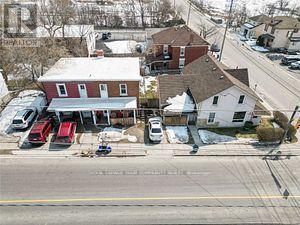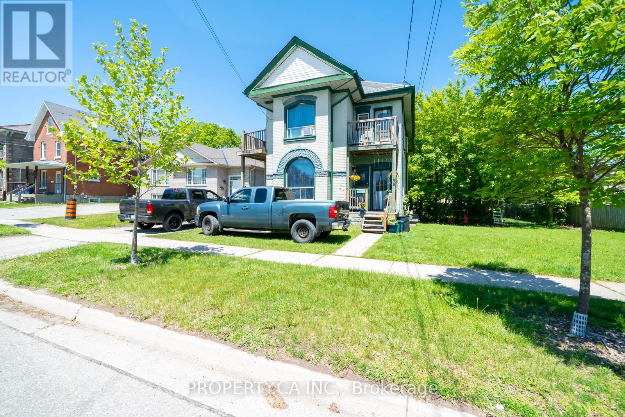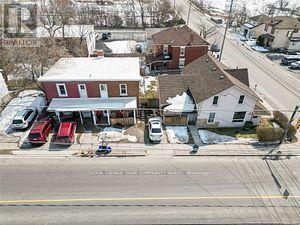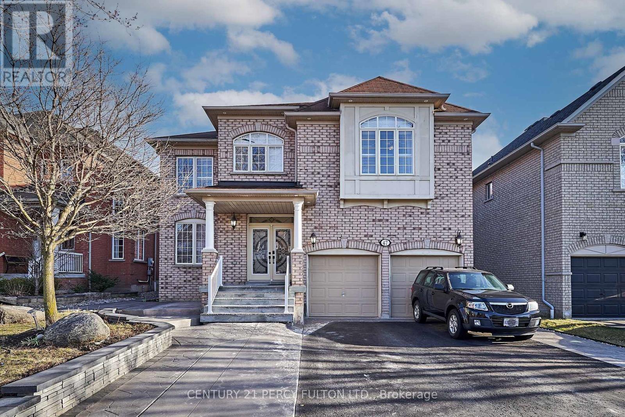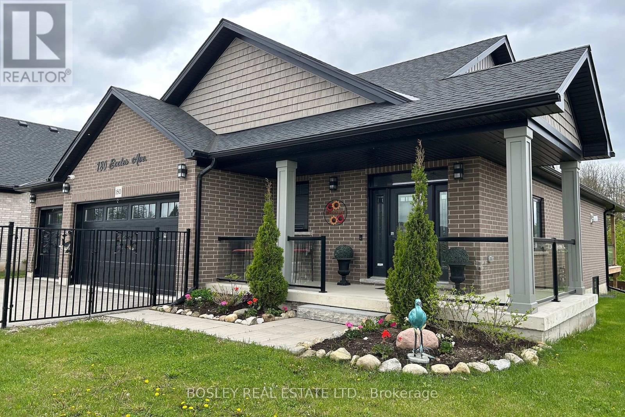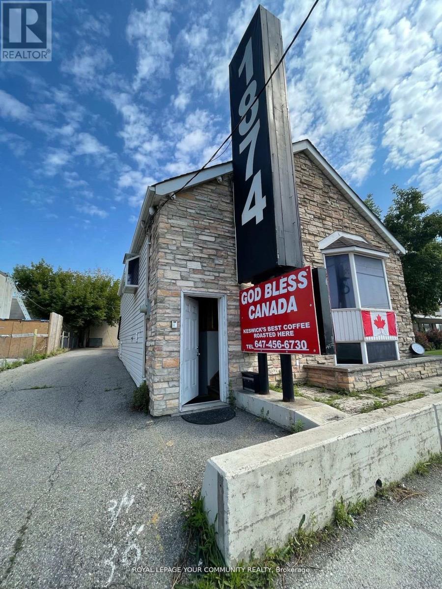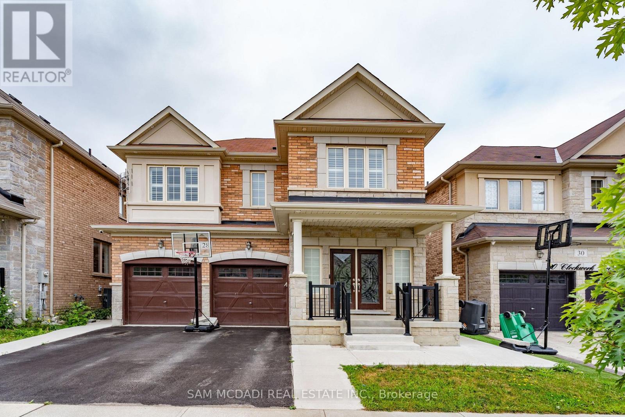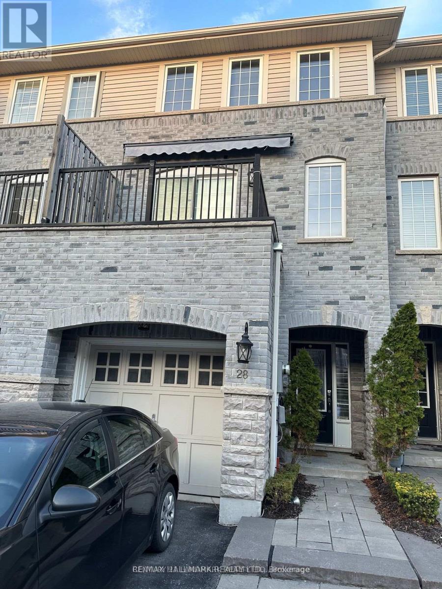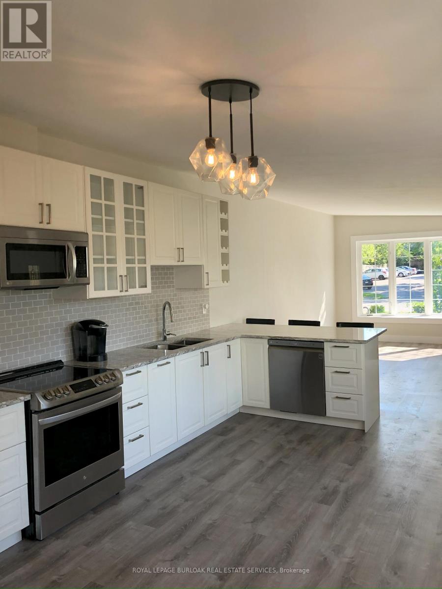93 Ottawa Avenue
South River, Ontario
An Office Building With A C1 Zoning That Has So Many Possibilities. Recently Was Used As A Retail Store. Contains 6 Offices Ranging From 100-300 Sq Ft. New Flooring And New Furnace. Fiber Optic To The Building. Plenty Of Storage Area. (id:53661)
93 Ottawa Avenue
South River, Ontario
An Office Building With A C1 Zoning That Has So Many Possibilities. Recently Was Used As A Retail Store. Contains 6 Offices Ranging From 100-300 SqFt. New Furnace. Fiber Optic To The Building. Plenty Of Storage Area. There Might Also Be A Possibility For This To Be Converted Into Residential If Desired. Many Possibilities, Bring Your Best Offer. (id:53661)
14 - 530 Speers Road
Oakville, Ontario
Brand new premium commercial condominium unit for lease, offering 1,300 sq. ft. of space with a striking floor-to-ceiling glass frontage that maximizes natural light and enhances modern appeal. The unit features a 23-foot clear ceiling height, providing a spacious and open layout.The interior is currently in shell condition, allowing for a beautiful blank canvas for full customization to meet all your business needs. A rooftop HVAC system is installed for efficient climate control, with rough-in plumbing and roof venting already in place. Zoned E4, the property accommodates a wide variety of commercial uses (with a few restrictions as per the condominium board). Ample parking is available directly in front of the unit. Located on a busy commercial street with high visibility and convenient access to major highways including the QEW and Hwy 403. Additional rent (TMI) is approximate; property taxes will be determined upon assessment. (id:53661)
3111 - 7890 Jane Street
Vaughan, Ontario
Welcome to Transit City 5! This beautifully designed 1-bedroom unit featuring soaring ceilings and expansive floor-to-ceiling windows that fill the space with natural light. The open-concept layout is tailored for contemporary living, complete with a sleek kitchen, B/I stainless steel appliances, and a newly added island perfect for cooking and entertaining. The bedroom offers a custom closet organizer for optimal storage and convenience. Enjoy premium amenities, including a secured building entry with concierge, a fully-equipped gym with running track, sauna, squash court, rooftop outdoor pool with lounge and dining areas, plus an indoor lounge and dining space. Ideally located, this apartment is just steps from the subway, public transit, shops, and restaurants. Quick access to Highways 400 & 407, Ikea, Costco, Cineplex, Wonderland, Vaughan Mills and TTC Subway with only 5 min ride to York University make commuting a breeze. Don't miss this fantastic opportunity! (id:53661)
5005 - 7890 Jane Street
Vaughan, Ontario
Welcome to Transit City 5 Modern condo living in the vibrant heart of Vaughan Metropolitan Centre! This sun-filled 1-bedroom + den, 2-bathroom unit offers functional layout, perfect for both end-users and investors. The versatile den can be used as a second bedroom or home office, and youll enjoy the convenience of 1 parking space & 1 locker. Step out onto the spacious 6x19 ft balcony with unobstructed views of a lush 1-acre park.Located just steps to VMC subway station, regional bus terminal, and easy access to Highways 400/407/7, this location is unbeatable. Residents enjoy world-class amenities: 24-hour concierge, rooftop pool, basketball/squash courts, state-of-the-art gym, yoga studios, and more.Just minutes to York University, Vaughan Mills, IKEA, Costco, Cineplex, and restaurants. This is urban living at its finest dont miss your chance to own in one of Vaughans most connected communities! (id:53661)
22 - 346 Newkirk Road
Richmond Hill, Ontario
Prime location for Industrial Business Park in Richmond Hill Minutes to Go Station, rarely found small unit for small/medium Business or Investment unit, IC-1 Zoning is piece of Gold in Richmond Hill area, Buyer and his Agent Verify Zoning Permitted and use. (id:53661)
2 - 1646 Victoria Park Avenue
Toronto, Ontario
Turn Key operation, FANTASTIC BUSINESS OPPORTUNITY, located in a high populated area with great exposure, tons of traffic daily, fully renovated, seating of 30in the store, great opportunity to be your own boss. CLOSE TO LRT , SCHOOLS, APARTMENT BUILDINGS + OFFICES. LICENCED FOR 70 PEOPLE. GREAT FUTURE POTENTIAL FOR ASPIRING ENTREPRENEURS. PLENTY OF PARKING, GREAT FOR ANY TYPE OF FOOD OR SHISHA LOUNGE.NOW IT IS SET UP AS A SEAT IN AND TAKE OUT WITH HOT TABLE (id:53661)
58 Beverly Street
Cambridge, Ontario
Presenting The Rare Opportunity To Own A Piece Of History - Dickson Manor. Originally The Personal Residence Of One Of The Founders Of Cambridge, Now A Fully Tenanted Multiplex Consisting Of Thirteen Self-Contained Units At Premium Market Rent. Fully Renovated From The Ground Up In 2020, All Thirteen Units Are Fully Updated, Separately Metered & Maintenance Free. Impeccably Clean Mechanical Room With Not One Single Wire On The Exterior Of The Property. Close To All The Amenities Of Cambridge Such As The Galt Train Station, Cambridge Memorial Hospital, City Hall, Conestoga College As Well As Just A 25 Minute Drive To Guelph & Kitchener Go Stations. (id:53661)
58 Beverly Street
Cambridge, Ontario
Presenting The Rare Opportunity To Own A Piece Of History - Dickson Manor. Originally The Personal Residence Of One Of The Founders Of Cambridge, Now A Fully Tenanted Multiplex Consisting Of Thirteen Self-Contained Units At Premium Market Rent. Fully Renovated From The Ground Up In 2020, All Thirteen Units Are Fully Updated, Separately Metered & Maintenance Free. Impeccably Clean Mechanical Room With Not One Single Wire On The Exterior Of The Property. Close To All The Amenities Of Cambridge Such As The Galt Train Station, Cambridge Memorial Hospital, City Hall, Conestoga College As Well As Just A 25 Minute Drive To Guelph & Kitchener Go Stations. (id:53661)
3 - 1180 Simcoe Street N
Oshawa, Ontario
Incredible opportunity to own three popular food brands FANTASTIC SHAWARMA, RAJU OMLET, and Sweet Charlie's Hand Rolled Ice Cream all operating under one roof in a high-traffic, prime Oshawa location. This well-established business is surrounded by dense residential neighborhoods and commercial activity, ensuring consistent foot traffic and strong sales potential. The space offers modern finishes, 40+ indoor seats, and a welcoming layout ideal for families, casual dining, or private events. With a fully loaded kitchen, all owned equipment included, and approx. 1,700 sq. ft., this is a turnkey operation that's perfect for a ***family business or rebranding to your dream concept.*** ****** Rent is $5122.66 /month (including TMI, water, and HST) ****** with favorable lease terms and renewal options. The property boasts ample parking, excellent visibility, and easy access. Everything is already set up for smooth operations with high potential to grow. A rare chance to step into a profitable and well-maintained food business in a rapidly growing area just walk in and start serving! (id:53661)
180 Main Street
Toronto, Ontario
Prime turnkey office/Retail space already built out. Main floor storefront. Convenient access to public transit. Perfect for businesses seeking a well-located, easily accessible workspace. Ideal for professionals, retail, or small businesses looking to establish themselves in a high-traffic area. (id:53661)
57-63 Beverly Street
Cambridge, Ontario
Investors & Developers - A Golden Opportunity For You! Invest In A Cash Flow Generating Land Assembly, Your Choice To Develop Now Or Later. This Three-Property Assembly Package On The Northeast Corner Of Kerr & Beverly Is Fully Tenanted At Premium Market Rents & Consists Of Over 7000 Square Feet Of Potential Development Land On A Prime Corner Lot. Whether You're An Investor Looking For A Completely Hands Off Cash Flow Investment Or A Developer Looking For The Next Opportunity in A Growing Area, This Is For You. Option To Invest Now, Collect, Appreciate & Develop Later! There IS Endless Possibility In The Fast Growing City Of Cambridge, With Two 18-Storey Towers Being Developed Thirty Seconds Up The Road, Property Values And Rental Prices Are Guaranteed to Skyrocket. **EXTRAS** Exist. X3 W/D Combo, X5 Fridges. All Exist. Elfs & Window Coverings. Inc. 6 Parking Spots. (id:53661)
Upper - 376 Talbot Street
Hamilton, Ontario
Available August 1, 2025. Bright and spacious 2 bedroom main floor apartment featuring laminate floors, open concept kitchen with stainless steel appliances and sliding doors leading to the rear deck. Convenient location with quick access to the Red Hill Expressway and a short drive to Eastgate Square. Tenants are responsible for 50% of utilities (gas, electricity, water, water heater). One parking spot included. Additional parking is available for $50/month. Shared use of garage and rear yard. All Tenants are to provide Full Equifax or Trans Union Credit Reports, rental application, Employment & reference letters, income verification, and bank statements if needed. (id:53661)
158 Wellington Street
Brant, Ontario
Investor Alert! Ideal property for seasoned investors looking to expand their portfolio. A prime opportunity to acquire a high-yield asset in a rapidly developing pocket of Brantford.This property offers unique configuration flexibility, reliable rental income, and significant value-add potential with the right vision. Located just minutes from downtown Brantford,Laurier University, public transit, shopping, and restaurants, this location supports long-term tenant demand and continued growth. Whether you're looking to maximize cash flow, renovate and reposition, or hold for appreciation, this property checks all the boxes for a smart real estate play. Property is being sold in as-is condition with existing tenancies in place. This is a rare chance to secure a cash-flowing property in a high-demand rental corridor. Buyer and buyers agent to conduct their own due diligence regarding zoning, current use, compliance, and conformity with the City of Brantford. (id:53661)
57-63 Beverly Street
Cambridge, Ontario
Investors & Developers - A Golden Opportunity For You! Invest In A Cash Flow Generating Land Assembly, Your Choice To Develop Now Or Later. This Three-Property Assembly Package On The Northeast Corner Of Kerr & Beverly Is Fully Tenanted At Premium Market Rents & Consists Of Over 7000 Square Feet Of Potential Development Land On A Prime Corner Lot. Whether You're An Investor Looking For A Completely Hands Off Cash Flow Investment Or A Developer Looking For The Next Opportunity in A Growing Area, This Is For You. Option To Invest Now, Collect, Appreciate & Develop Later! There IS Endless Possibility In The Fast Growing City Of Cambridge, With Two 18-Storey Towers Being Developed Thirty Seconds Up The Road, Property Values And Rental Prices Are Guaranteed to Skyrocket. **EXTRAS** Exist. X3 W/D Combo, X5 Fridges. All Exist. Elfs & Window Coverings. Inc. 6 Parking Spots. (id:53661)
110 Greenhill Lane
Belleville, Ontario
Welcome to this charming bungalow nestled in a peaceful, well-established neighborhood. Designed for comfort and convenience, this delightful home offers an open-concept layout thats perfect for modern living. Step inside to discover gleaming hardwood floors that flow effortlessly throughout the spacious living room and into the thoughtfully appointed brand new kitchen with a Bar Cabinet. The main level features two generous bedrooms and two full bathrooms, including a private ensuite in the primary suite ideal for relaxation and privacy. Patio doors off the living area open onto an oversized deck, providing the perfect space for morning coffee, evening sunsets, or entertaining family and friends. Nestled near scenic walking trails, this charming bungalow invites you to step outside and immerse yourself in natures beauty. Enjoy the perfect balance of tranquility and convenience, with shopping, dining, and everyday amenities just moments away. Don't miss your chance to make this delightful home your next move. Schedule a viewing today and start imagining the lifestyle that awaits! (id:53661)
47 Vineyard Avenue
Whitby, Ontario
Client RemarksLuxurious Home in Highly Desirable Williamsburg Community! This Exceptional Residence Boasts: a 2-Car Garage, 4-Car Driveway, 95% Brick Exterior, Ceramic Tile Main Foyer, 9-Foot Ceilings on the Main Floor, Soaring 20-Foot Ceiling in the Great Room, Hardwood Flooring Throughout the Main Level, Granite Countertops in the Kitchen, High-End Stainless Steel Appliances, Eat-In Kitchen Area, Stunning Backsplash, Granite Center Island, Upgraded Cabinets, and Much More! Additionally, There Are $$$ Worth of Window Coverings, a Gorgeous Granite Fireplace, Oak Stairs and Banister, a Library/Office Space, and a Beautifully Designed Layout, among other features! (id:53661)
180 Eccles Avenue
West Grey, Ontario
Luxury Living In The Heart Of Durham, Impeccably Maintained, Sunvale Custom-Built Bungalow Nestled On A Premium Ravine Lot. 9-Foot Ceilings, Porcelain Flooring, Bright, Open-Concept Chef-Inspired Kitchen, Large Island, Walk-In Pantry, & S.S Appliances, Gas Fireplace Or Take In The Tranquil Views From Your Private Deck With Walk-Out Access From The Primary Suite. (id:53661)
1874 Wilson Avenue
Toronto, Ontario
Freestanding commercial/retail building with fantastic signage exposure on Wilson Avenue. Rare opportunity for an investor in search of turn-key, hands off operation or the end user looking for unprecedented growth. Top to bottom renovations throughout ($$$) including brand new lighting, flooring, painting & roof. Central air & high efficiency furnace. Main floor with 4 offices + large open reception area, kitchenette & washroom. Lower floor with 3 offices, large reception area and 2 washrooms. Conveniently located at Weston & Wilson with easy access to Highways 401 & 400. Currently tenanted at premium market rent, option to be vacant upon new possession. Financials available upon request. **EXTRAS** Suitable for several professional uses: Medical, Accountant. lawyer, showroom, church, food, etc. (id:53661)
28 Clockwork Drive
Brampton, Ontario
Legal 2 bed basement apartment with separate entrance + secondary inlaw suite with full bath! Gorgeously renovated family home with 4000+ sq ft of living space. You won't find another like this! No carpets in the house, custom moldings added to the walls, hardwood recently replaced. Chef's kitchen with gorgeous finishes and appliances - centre island with waterfall granite counter matching the granite backsplash. Oversized windows with California Shutters throughout the home allow for tons of natural light. Spacious bedrooms each features it's own private ensuite. Extras: Registered 2 unit dwelling with the city - legal basement apartment PLUS second inlaw suite downstairs each with a full bathroom as well totally separated. Rental potential of $3000/month for the basement! Separate laundry for basement and upstairs. (id:53661)
222 - 28 Prince Regent Street
Markham, Ontario
Welcome to Unit 222 at Garden Court Condos a boutique-style, low-rise gem nestled in the heart of Markhams prestigious Cathedraltown community. This 1-bedroom + den, 1-bathroom suite offers 664 sq. ft. of thoughtfully designed space, showcasing clear pride of ownership throughout.Step into a bright, open-concept layout with soaring ceilings, sleek laminate flooring, and modern finishes that create a fresh, stylish ambiance. The contemporary kitchen features stainless steel appliances, generous cabinetry, and a breakfast bar perfect for casual meals or entertaining guests.The living area extends to a private balcony, a quiet retreat to enjoy your morning coffee or unwind after a busy day. The versatile den can easily serve as a home office, dining nook, or guest space, offering added flexibility.The spacious primary bedroom boasts a custom walk-in closet, providing smart, built-in storage solutions. A modern 4-piece bathroom and in-suite laundry complete this move-in ready home.Extras include 1 owned parking spot and a convenient locker on the same level a rare and valuable bonus.Garden Court Condos offers a concierge, party room, visitor parking, and even a car wash station. Located in a family-friendly neighbourhood, you're steps from parks, top-rated schools, shopping, and just minutes to Hwy 404/407 and public transit. Don't miss this opportunity to own a beautifully maintained suite in one of Markhams most desirable communities! (id:53661)
Main - 28 Blunden Rd
Ajax, Ontario
BrighStainless Steel Appliances Combined With Dining Room. Spacious Living Room With Walkout ToBalcony! Primary Bedroom Features Closet & 4 Piece Ensuite. Additional Bedrooms Are Bright &Spacious! Family-Oriented Community With Multiple Schools & Parks & Playground Steps Away.TENANT TP PAY 70% UTILITIESBright & Spacious 3 Bed 2 Bath Townhouse, A Bright Open Concept Layout! Large Kitchen WithClose Proximity To Major Hwy's, Go Transit & Via Rail. (id:53661)
755 Oklahoma Drive
Pickering, Ontario
Attention Builders and Investors: In the Heart of Pickering! Located just minutes from Frenchman's Bay West Park, with easy access to major highways and downtown Toronto. This proposed development spans 49,933.73 sq. ft. on 1.146 acres of prime land, with potential for residential or commercial use. This lot comes with draft plan approval for 27 standard townhouse units. The new owner has the opportunity to redesign the layout, including options like back-to-back townhomes, to potentially increase the total number of units. The property is currently leased to two tenants, a church and a daycare, generating a total annual rental income of $312,000. Both tenants are open to staying but have signed termination clauses, offering flexibility for future development. This site offers an exceptional opportunity for investors or developers. (id:53661)
1135 Tavistock Drive
Burlington, Ontario
Welcome to this Beautifully Upgraded FREEHOLD Townhouse on a quiet cul-de-sac in North Burlington offering Gourmet Kitchen, LVF Flooring, newer bath. 3 spacious bedrooms, finished, lower level (ideal for entertaining) and walk-out to private yard. This home is perfectly located with Quick Access to Major Highways, Public Transportation, Schools, Shopping, Dining and Recreational Facilities. (id:53661)

