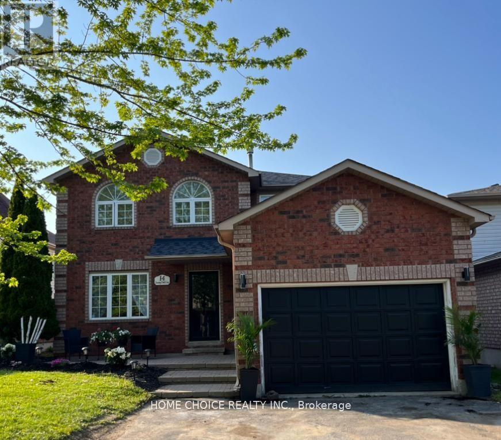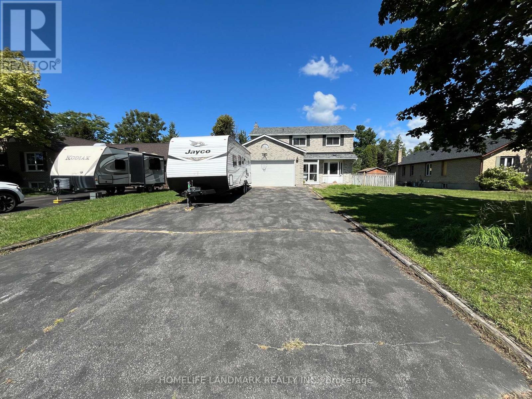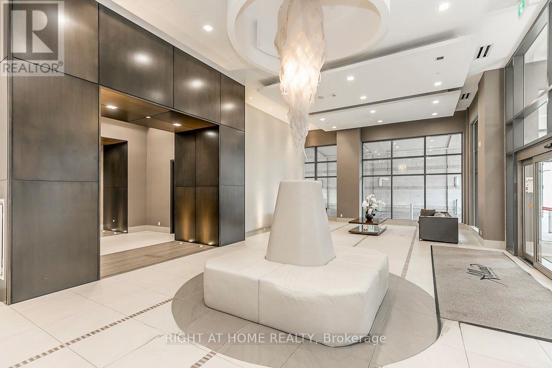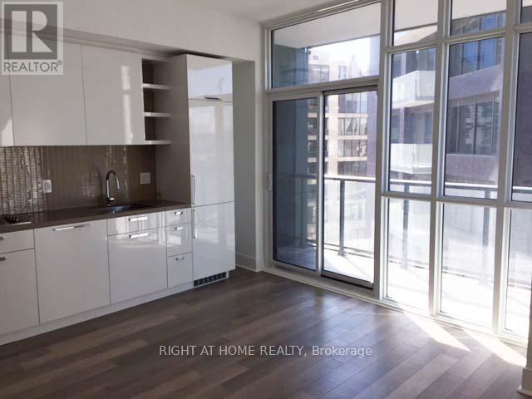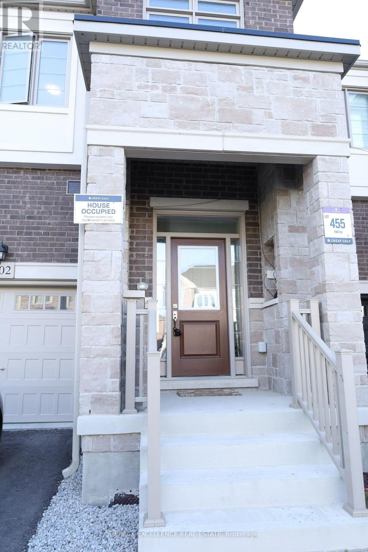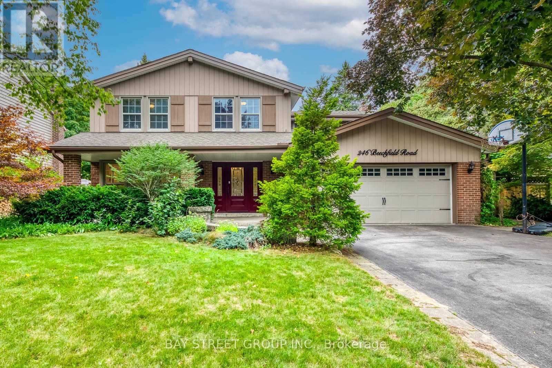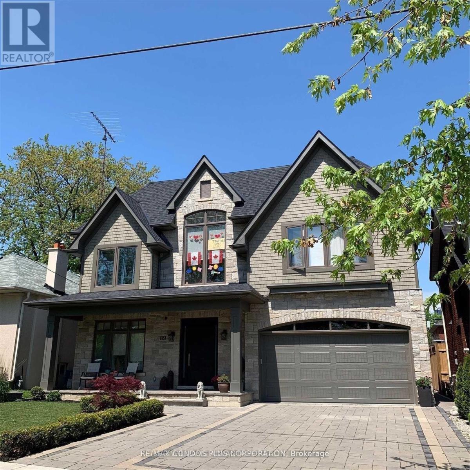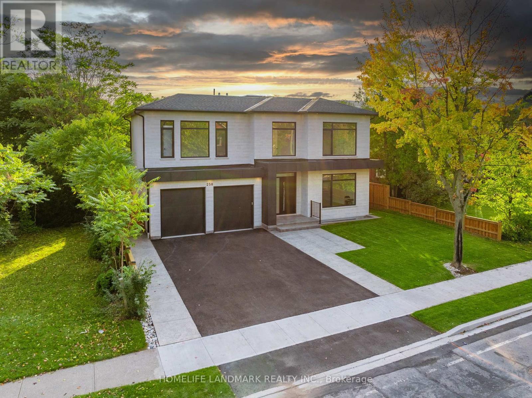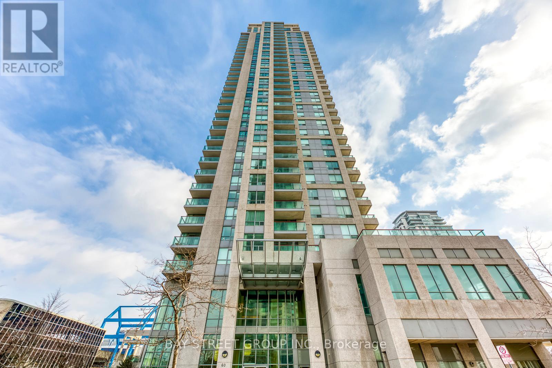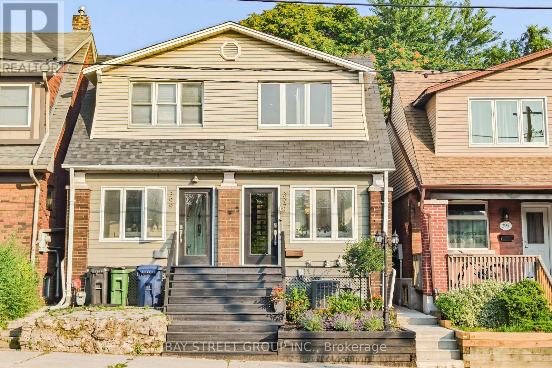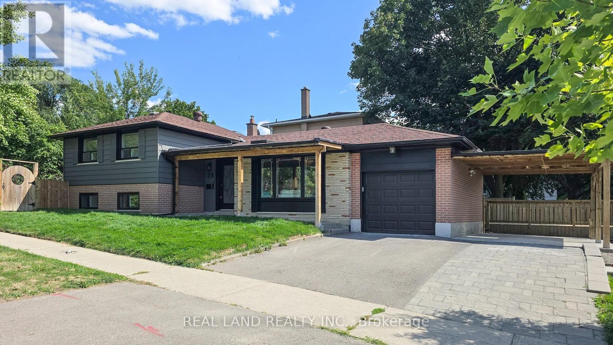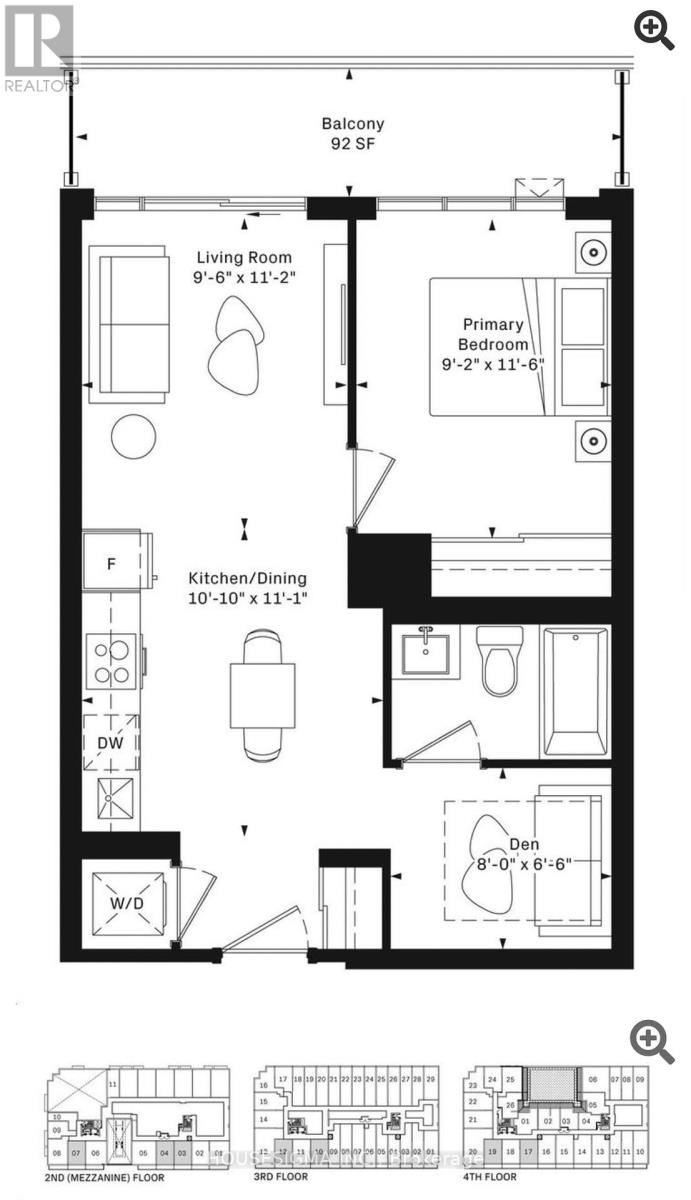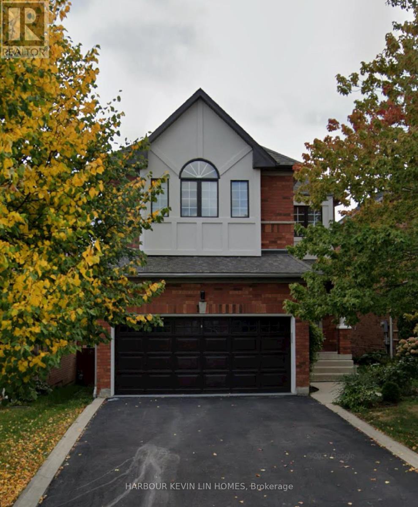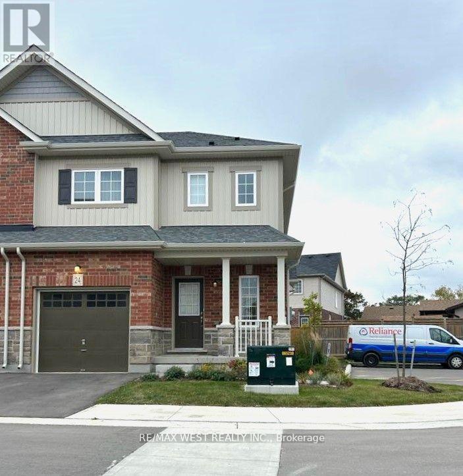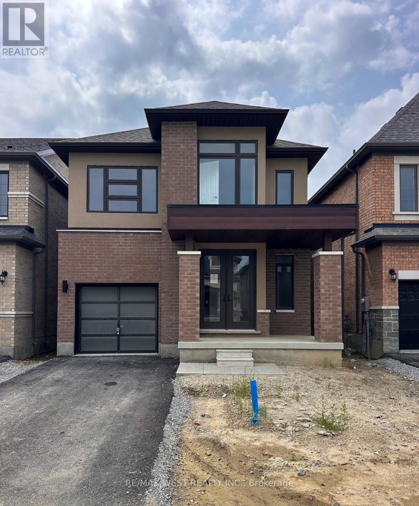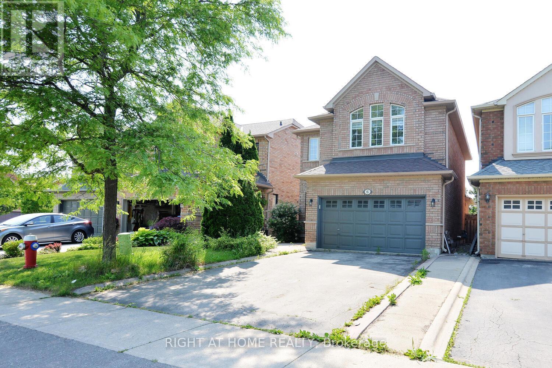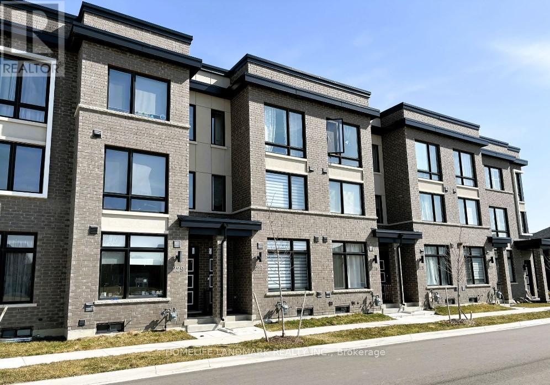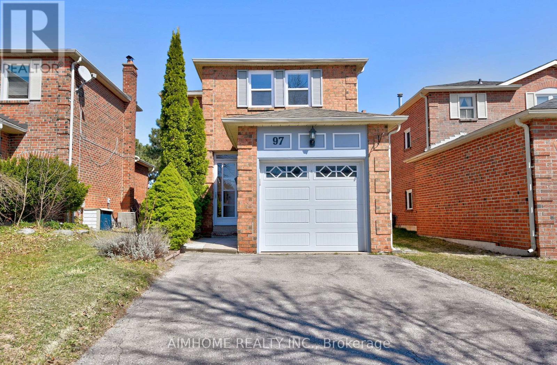84 Mcdowell Road E
Norfolk, Ontario
Offer Anytime!!! Newly renovated !!! Motivated Seller!!! More Than 2 Acre Hobby Farm In The Country! Conveniently Located South Of The 401. Easy Commute To Simcoe, Delhi, Brantford And Port Dover. The Farm Include 2 Workshops Which Have Hydro, Natural Gas And Water. These Workshops Measure 40 * 140 And 40*180 Which Also Can Be The Warehouse Because Bigger Workshop Has Newly Installed Adequate Furnace And Ac( as is ). The Usable Space For Farm(Each Workshop Has Two Storeys) Is Over 24,000 Sf. You Can Produce Or make Anything. There Is Also A 4 Bay Garage That Is 24*42 Which Also Has Furnace And Ac. Besides, the house also has the Attached Garage ! what the best Is the Upgraded Three Phase Hydro Type: 600V 600A 3Ph 4W.This Peaceful Setting Offers Privacy And Views Of Farmland From Every Room In The House. The Country Kitchen Offers Plenty Of Counter Space And Ample Custom Oak Cabinetry. More Potential Opportunities Waiting For You To Find. (id:53661)
14 Snowy Owl Crescent
Barrie, Ontario
This is the versatile property your buyers have been searching for. Located in a prime Barrie crescent, this home combines an unbeatable location with significant income potential. It is a must-see. Key features that will impress your clients. Spacious & Functional Layout. Featuring 4+1 bedrooms, 3 separate living areas, and the convenience of an upper-level laundry room. In-Law or Income Suite. The finished basement, complete with its own bathroom, is perfectly suited for extended family or as a rental unit to offset mortgage costs. Prime Location: An easy walk to Georgian College, the hospital, schools, parks, and all major shopping amenities. Dream Workspace: A double-car garage with a fully functional workshop, plus a large backyard shed that could become a studio or tiny home. Private Outdoor Space: A large deck opens to a fully fenced yard, creating a perfect space for relaxation and entertaining. This home offers incredible value and flexibility. It is easy to view and ready to impress. Book your showing today before this opportunity is gone. (id:53661)
195 District Avenue
Vaughan, Ontario
This home boasts a beautifully finished basement, complete with a stylish wet bar ,kitchen and a private ensuite bathroom, offering both comfort and functionality. A walk-up separate entrance provides added convenience, privacy, and potential for versatile use whether as a guest suite, in-law accommodation,. The property also showcases a professionally landscaped backyard designed for relaxation and entertainment, as well as a thoughtfully planned front yard with additional parking space. Nestled in one of Pattersons most sought-after communities, the home is surrounded by parks, scenic wooded areas, and top-rated schools, making it an ideal choice for families. (id:53661)
214 - 3 Bancroft Lane
Richmond Hill, Ontario
Welcome to This Brand new 3-Bedroom Townhome in the quiet, family-friendly neighborhood, The open-concept layout features hardwood flooring throughout no carpet and an abundance of natural light. Steps To Yonge St, Viva Transit, And Close To Gormley Go Station,Shoppings, Movati Fitness, Prestigious School District, Parks, Trails, Hwy 404 & 407 And Shopping Centres. **during occupancy periord tenant pay a flat fee for utility** (id:53661)
Bsmt - 374 Handley Crescent
Newmarket, Ontario
Beautiful one bedroom basement apartment located on a quiet crescent in prestigious neighbourhood. Spacious living area with kitchen, private 3 piece bathroom, own use of washer & dryer and separate entrance. Close to Upper Canada Mall for all your shopping needs, proximity to Southlake Regional Health Centre, and walking distance to schools. Suitable for single person or couple and ready for immediate occupancy! (id:53661)
88 Oriole Dr Drive
East Gwillimbury, Ontario
A well-maintained detached home in the highly desirable Holland Landing community. This stunning 4+1 bed, 3 bath home is situated on a huge lot, offers added privacy and spacious living space. The long driveway is big enough for 6 cars. This home is back to the wood and creek, perfect for nature lovers and families seeking peace and relaxation, the home features a four-season sunroom, a cozy art studio and a large deck, both offering serene views of the surrounding conservation area. Recent renovations and updates: Modern finishes from a 2016 renovation, brand-new hardwood floors (2025), a newly laminated basement floor, a new garage door with opener, back yard sprinkler system. Jacuzzi in the bathroom of master bedroom is not working (as-is). (id:53661)
2540 Hibiscus Drive E
Pickering, Ontario
Welcome to this brand-new corner detached home in a calm and family-friendly Pickering neighborhood. Featuring an open-concept main floor with generous living space, ample kitchen storage, and direct backyard views from the family room. Enjoy a serene park view right from the bedroom windows. Upstairs offers 4 spacious bedrooms, including a primary with large windows and a walk-in closet. Convenient third-floor laundry, plenty of natural light throughout the home, and a side entry from the garage add to the functionality. Easy access to the basement from the main floor. A perfect blend of style, comfort, and practicality-ready for your family to move in and enjoy! (id:53661)
1802 - 319 Jarvis Street
Toronto, Ontario
Condo 1+Den 535 sq feet In Toronto Downtown Core Location. The den has windows and a door. Conveniently Located at Jarvis & Dundas Just Steps from Yonge and Dundas Square, Dundas Subway & Toronto Metropolitan(Ryerson) University. The floor window is very beautiful and the view outside is good, especially in the night. 10 mins walk to the Eaton Centre. (id:53661)
210 - 23 Glebe Road W
Toronto, Ontario
Unbeatable Location: 5 min walk to either Yonge-Davisville or Eglinton subway station. This One Bedroom + Den + Locker offers a smart and functional layout, features 9' floor to ceiling windows overlooking unobstructed north city views! Perfect for working professionals, couples, or students. Building Amenities: Concierge, fitness centre, party/meeting room, and rooftop deck with stunning views. Steps away from shops, cafes, groceries, parks, and restaurants. Easy commute to downtown, U of T, Toronto Metropolitan University, George Brown College and the Financial District. Walking/Transit Score: 96. Unit is furnished ($2,500/mth) with bed and frame, desk and chair which can be removed if rented unfurnished. (id:53661)
701 - 32 Davenport Road
Toronto, Ontario
Location, location, location! Just a 5-minute walk to both Bay and Bloor-Yonge subway stations, 13 min walk to University of Toronto campus, unbeatable access to Toronto Metropolitan University, and George Brown College too, perfect fit for students or young professionals. Open-concept living/sleeping area with floor-to-ceiling windows, modern kitchen with built-in appliances24/7 concierge, gym, party room, and rooftop terrace, steps to Whole Foods, Yorkville Village, and Bloor St chic cafes and restaurants. (id:53661)
612 - 33 Helendale Avenue
Toronto, Ontario
**Bright South Facing 2 Bedroom + Den, 2 Bathroom Unit W/ Parking, Locker & Huge Walk-Out Roof Terrace** Floor To Ceiling Windows, Modern Kitchen With Built In Appliances & Kitchen Island. Conveniently Located At Yonge And Eglinton, Steps To Subway, Restaurants, Grocery, Offices, Future Lrt And More. Building's 3rd Flr Amenities: Fitness Center, Event Kitchen, Artist Lounge, Games Area & Beautiful Garden Terrace, 24 Hour Concierge. Paid Visitor Pkg On P2 (id:53661)
201 Mcwilliams Crescent S
Oakville, Ontario
Stunning Home In The Prestigious Preserve -Oakville North. Mattamy's One Of Largest Models 4242 Sf Home On A Family-Friendly Crescent. Elegantly Upgraded W/Builder 10' Ceiling Main Level, 9' 2nd Level, Office W/Bookshelf, Custom Kitchen. Master With Large Dressing Room And 10'Coffered Ceiling, Marble Counters. Second Floor Laundry; Wrought Iron Pickets. Tall Doors, Upgraded Kitchen Counter Tops. Close To New Oakville Hospital, Schools, Hwys And All Amenities. (id:53661)
102 Bermondsey Way
Brampton, Ontario
Stunning Upgraded 2-Storey Freehold Townhome in Desirable Bram West - No Maintenance Fees! This beautifully upgraded home offers a warm, welcoming atmosphere with 9' ceilings on the main floor & open concept layout ideal for modern living. Enjoy elegant hardwood floors & smooth, flat ceilings on both levels, complemented by upgraded pot lights in the living room. The beautiful white kitchen features upgraded quartz counters, stainless steel appliances, a functional island with stylish pendant lighting, premium soft-close cabinetry. Upstairs, the primary bedroom boasts a luxurious 6 pc ensuite bath with upgraded frameless glass shower door, double-sink vanity, & upgraded cabinetry. Additional highlights include upgraded bathroom fixtures throughout, an upgraded energy efficient ERV system, hardwood stairs with wrought iron spindles, & convenient second-floor laundry. This property offers parking for 3 cars, interior direct access to garage. Easy access to Highways 407 & 401, public transportation, & shopping. Situated in a rapidly developing neighborhood with schools, parks, & future community Centre nearby. Generously sized bedrooms make this home ideal for growing families or multi-generational living. Great Gulf Homes Award Winning Builder! (id:53661)
1204 - 70 Annie Craig Drive
Toronto, Ontario
Upscale Luxury Waterfront Boutique Condo "Vita On The Lake" Built By Mattamy. Brand New 2 Beds + Den, 2 Full Baths, Modern Kitchen With Quartz Counters, B/I Appliances, Ensuite Laundry, 9Ft Smooth Ceiling, Spacious Balcony. Spectacular Sunsoaked Living Room. Luxury Amenities: Gym, Party Room, Lounge, Outdoor Swimming Pool, Guest Suites & 24Hr Concierge Etc. Breathtaking Views Of Lake Mimico. Tons Of Shops & Restaurants Nearby Welcome You To Live An Ideal City Lifestyle, Surrounded By Nature Trails And Beautiful Waterfront Views. (id:53661)
1204 - 3880 Duke Of York Boulevard
Mississauga, Ontario
Stylish 1 Bedroom + Den at Tridels Ovation II in the Heart of Mississauga City Centre. Rare find with all-inclusive maintenance covers water, heat, and hydro for stress-free living. Step into this spacious 700+sq. ft. suite offering an ideal blend of style and functionality. The bright, open-concept layout features engineered hardwood in the main living areas and cozy broadloom in the bedroom. The modern kitchen is equipped with quartz countertops, a breakfast island, and full-size appliances perfect for both everyday living and entertaining. Enjoy a walk-out to your private balcony from the generously sized living room. The suite includes a premium parking spot conveniently located next to the elevators. Steps from Square One, Sheridan College, the Central Library, Living Arts Centre, top dining, and GO Transit with easy access to major highways. Residents enjoy over 30,000 sq. ft. of luxurious amenities: 24-hour concierge, state-of-the-art gym, indoor pool, hot tub, theatre, bowling alley, BBQ area, party rooms, guest suites, and more. Move in and experience the best of downtown Mississauga living! Additional Parking Spot Available For Extra Cost. (id:53661)
32 Longevity Road
Brampton, Ontario
Welcome to 32 Longevity Road, Brampton A Rare Luxury Offering in a Prestigious Community! This stunning residence offers over 6,200 sq. ft. of total finished living space, including a brand-new legal 2-bedroom basement apartment plus an additional recreation/entertainment area for the homeowners private use. With approximately 4,406+ sq. ft. above grade, this home blends elegance, functionality, and family-friendly design.Step inside to soaring 10 ft ceilings on the main floor, upgraded large-format tile, and solid hardwood flooring throughout. A sun-filled open foyer welcomes you into a thoughtfully designed layout featuring a private office/library, separate formal living and dining rooms (with custom waffle ceiling design), and an expansive family room with fireplace. The chefs kitchen boasts granite countertops, a center island, walk-in pantry, and an open breakfast area overlooking the backyard ideal for day-to-day living and hosting. Upstairs, find four spacious bedrooms, each with en-suite or semi-en suite baths. The primary retreat offers a spa-like 5-piece en-suite and a large walk-in closet. A combination of oak stairs with iron pickets, pot lights, and modern light fixtures enhance the homes stylish feel. The professionally finished legal basement provides income potential or multi-generational living with its 2-bedroom unit and separate entrance, plus an entertainment zone exclusively for the homeowner. Set in one of Brampton's most desirable neighborhoods, this property offers the perfect balance of city and country living. Enjoy walking distance to Walmart, Home Depot, banks, top-rated schools, and beautiful local parks. At the same time, families can experience nearby apple farms and orchards, where kids can enjoy seasonal fruit picking-capturing that unique countryside lifestyle without leaving the city.A rare opportunity to own a home that delivers scale, character, and lifestyle in one complete package. (id:53661)
246 Beechfield Road
Oakville, Ontario
Spacious 5-Bedroom Home with Pool on Nearly 9,000 Sqft Lot in Prime Eastlake. An exceptional opportunity in one of Southeast Oakville's most prestigious neighborhoods! Located on a quiet street in highly coveted Eastlake, this updated 5-bedroom, 3-bathroom 2-storey home offers over 4,200 sqft of elegant living space on an expansive nearly 9,000 sqft private lot. The open-concept kitchen and family room are designed for modern living, while the sun-soaked southwest-facing backyard features a sparkling saltwater in-ground pool, ideal for summer entertaining and family gatherings. Professionally finished basement with a separate entrance through the garage, plus a large recreation area ideal for entertaining, children's activities, or multi-generational living. The home features bright and spacious bedrooms, including a primary suite with ample storage and a luxurious ensuite with heated floors. Mature trees and landscaped grounds offering privacy and tranquility. Walk to top-ranked schools: Oakville Trafalgar High School, Maple Grove PS, and E.J. James. Close to parks, scenic trails, and just minutes from Lake Ontario. A rare chance to enjoy the best of family-friendly luxury living. Move-in ready! (id:53661)
89 Superior Avenue
Toronto, Ontario
mazing Location! Prime Mimico/South Etobicoke. Furnished Luxury Basement Apartment. 9 Ft. Ceilings. Bright and Spacious. Open Concept With Separate Entrance. 2 Large Bedrooms, 1 Luxury Bath, Contemporary Kitchen With Plenty Of Cabinet Space. On Street Parking. Facing Park, Lake Ontario Boardwalk Just 5 Min Walk, 7 Mins Walk To Go Station, Quick Access To Gardiner Expressway, Lots Of Grocery Stores, And Restaurants Nearby. Short Term Lease/open to long (id:53661)
250 Jones Street
Oakville, Ontario
Step in to luxury through this newly custom built modern masterpiece, impressing with its soaring ceilings and contemporary design details. This home features over 4,800 sq.ft. of elegantly appointed living space, steps away from Bronte Harbour. The family room, which showcases a breathtaking floor to ceiling fireplace feature wall seamlessly connects you to the gourmet kitchen with high-end built in appliances and the covered loggia with a gas fireplace and TV wall for your outdoor entertaining experiences. Throughout, expansive high-profile European style windows bring in lots of natural light into the home. Smart wi-fi enabled; garage door openers, in-ground irrigation system, thermostats, security camera system, and light switches are at your finger tips for your convenience. This Executive home offers 4 + 1 bedrooms, 5 bathrooms, second level laundry room with built-in cabinets, massive skylights, heated tandem garage, a bright walk-up basement with a thematic wet bar, recreation room, a turnkey cinema room and so much more. Be sure to check out the website for more pictures, video walkthrough and 3D tour! (id:53661)
101a 101b 172 - 4438 Sheppard Avenue E
Toronto, Ontario
Prime retail lease opportunity at Oriental Centre, Scarboroughs landmark Asian shopping hub! Rarely available main floor unit approx. Gross 6,888 sq.ft. Net 5,062 sq.ft. located right beside the bank entrance. Excellent visibility with strong foot and vehicle traffic from loyal community shoppers and surrounding residential density. Previously operated by a successful anchor tenant for 20+ years.Ideal for a wide range of business uses: Asian supermarket, pharmacy, clinic, dental/medical office, restaurant, fashion outlet, daycare, tutoring/learning centre, physiotherapy, wellness or fitness centre. Benefit from strong signage exposure, on-site property management office, public elevator & escalator, plus ample underground and surface visitor parking.Superb connectivity with TTC & Hwy 401, with the future Sheppard East Subway adding even more convenience. A perfect chance to establish your flagship retail location in one of Scarboroughs busiest and most established Chinese commercial nodes. (id:53661)
101a 101b 172 - 4438 Sheppard Avenue E
Toronto, Ontario
Prime retail opportunity at Oriental Centre, Scarborough's landmark Asian shopping hub! Rarely available main floor unit approx. 6,888 sq.ft(Gross Area).5,062 sq.ft(Net Area). located beside the bank entrance. High visibility & heavy traffic from both loyal community shoppers and surrounding residential density. Long-standing anchor tenant history (20+ years), making it an ideal choice for investors or end-users.Perfect for a wide range of business uses: Asian supermarket, pharmacy, clinic, dental/medical office, restaurant, fashion outlet, daycare, tutoring/learning centre, physiotherapy, wellness or fitness centre. Strong signage exposure, on-site management office, public elevator & escalator, plus ample underground & surface parking for customers.Excellent connectivity with TTC & Hwy 401, future Sheppard East Subway to further boost accessibility. Own for less than renting secure a flagship retail space in one of Scarborough's busiest and most established Chinese commercial nodes. (id:53661)
1001 - 60 Brian Harrison Way
Toronto, Ontario
Welcome to this extraordinary Monarch built Equinox condo located at the heart of Scarborough city centre. Functional layout with 2 full washrooms and a den that can be used as 2nd bedroom. Spectacular SOUTH park view with plenty sunlight. Approx. 697 sq ft including 1 parking and 1 locker. Building exit on 2nd floor is steps away from TTC station and entrance to Scarborough town centre. Step away to large playground and plaza next to the condo for everyday living. Minutes to Hwy 401, shopping centres, community center, library, restaurants, and More! (id:53661)
397 Kingston Road
Toronto, Ontario
Experience the first signs of spring in this bright and sunny Beaches home a beautifully renovated and thoughtfully designed 3+1 bedroom family residence with an enclosed sun porch. Enjoy private parking and a landscaped, fenced backyard. The open-concept main floor blends style with functionality, while the finished basement, with a separate entrance, is ideal for a nanny or in-law suite. Upstairs, three generous bedrooms feature custom built-ins and a stunning modern bathroom. The south-facing bedroom opens to a sundeck overlooking the garden perfect for morning coffee. Conveniently located across from Norway Public School, just a short stroll to Queen Street, the Boardwalk, and only 15 minutes from downtown. Just Move-in and enjoy! Do Not Miss! (id:53661)
29 - 3079 Pharmacy Avenue
Toronto, Ontario
Video@MLS1,084 Sqft Perfect Design and LayoutEast Sunny Bright View O/L Mini GardenGround Level + Upper 3 LevelsBoth Bedrooms with Den/Office Zone and Exclusive Full BathsS/S Appliances4 Closets with Motion Sensor LightsBus@DoorClose to Hwy 401, 404, DVP, Seneca College, Fairview mall and all other amenities (id:53661)
397 Kingston Road
Toronto, Ontario
Experience the first signs of spring in this bright and sunny Beaches home a beautifully renovated and thoughtfully designed 3+1 bedroom family residence with an enclosed sun porch. Enjoy private parking and a landscaped, fenced backyard. The open-concept main floor blends style with functionality, while the finished basement, with a separate entrance, is ideal for a nanny or in-law suite. Upstairs, three generous bedrooms feature custom built-ins and a stunning modern bathroom. The south-facing bedroom opens to a sundeck overlooking the garden perfect for morning coffee. Conveniently located across from Norway Public School, just a short stroll to Queen Street, the Boardwalk, and only 15 minutes from downtown. Just Move-in and enjoy! Do Not Miss! (id:53661)
Ph02 - 18 Graydon Hall Drive
Toronto, Ontario
Luxury Argento Condo By Tridel! Rarely Offered Penthouse Suite Featuring Soaring 10Ft Ceilings, 1 Bedroom 1 Bathroom, With Complete Privacy & Breathtaking Southwest Views Of The Toronto Skyline. Open Concept Kitchen With Quartz Countertop, Pot Lights, S/S Appliances And Breakfast Bar. 1 Parking Spot Included, With Ample Visitor Parking. Move-In Ready, 5 Mins Drive To Fairview Mall & Shops On Don Mills. 3 Mins Drive To DVP, Hwy 404 & 401 And Don Mills Subway. TTC Bus Right At The Corner. Close To North York General, Schools & Seneca College, Trails & Parks. World-Class Amenities Include 24-Hr Concierge, Gym, Sauna, Theatre, Party/Meeting Room, Outdoor Terrace & BBQ Area. Don't Miss This Rare Penthouse Opportunity! (id:53661)
3012 - 21 Widmer Street
Toronto, Ontario
1+Den, Den Can Be An Office, Modern Kitchen, Laminate Floor, The Epic Centre Of Art & Entertainment! Close To Cn Tower, Street Car, Ttc. Exclusive Club Cinematheque Include Basketball, Gymnasium, Bbq AtThe Panoramic Urban Terrace, Exclusive Party Rm With Bar, Fitness Studio. ( Professional Pictures Coming Soon) Hot Tub & Steam Room. (id:53661)
38 Cresthaven Drive
Toronto, Ontario
Open House on Sep.06 & 07 Sat & Sun 2:00-4:00PM! This elegant property boasts luxury finishes throughout, spent 250k $$$, including A modern kitchen with custom cabinetry, premium countertops and backsplash, a spacious island, and modern lighting, and luxury new bathrooms. A bright, open-concept living room overlooking the park, complete with engineered hardwood floors, pot lights, a cozy electric fireplace, and stylish high-quality wall arts. Walkout access to a private, fenced backyard, large deck, perfect for entertaining or relaxing. The primary suite boasts a chic design with a 4 Pc ensuite, built-in closet, and serene park views. The finished basement provides versatile space ideal for additional bedrooms, recreation room, home office, or home theater entertainment. Huge Crawl Space. Located within an excellent school district with high ranking Cresthaven PS, Zion Heights MS and A.Y. Jackson SS schools. With nearby parks, supermarket, shopping, dining, transit, and major highways, 38 Cresthaven Dr offers the perfect blend of comfort, style, and convenience, is perfect for families seeking top-quality education and a vibrant community. (id:53661)
807 Gleeson Road
Milton, Ontario
Stop Searching - Experience the Perfect Family Retreat at 807 Gleeson Road, Milton! This amazing, very bright & spacious 1,796 sq.ft. end unit is linked only by the garage, offering exceptional privacy in a vibrant, friendly neighbourhood. Featuring a grand foyer with high ceilings and huge windows, this beautifully maintained home showcases gleaming hardwood floors throughout (carpet free), an open-concept living space with smooth ceilings and pot lights, and a modern upgraded kitchen with stunning Corian countertops, backsplash, premium cabinets, and walkout to a sunny deck for open backyard views. The huge master bedroom boasts a walk-in closet and a luxurious 4pc ensuite with a separate shower.Enjoy a finished basement with a spacious bed room with ensuite 3pc bathroom, newly built Kitchen and plenty of storage. Updates include a new roof (2021), driveway (2022), exterior pot lights, chic zebra blinds, and a backyard oasis with deck, gazebo, and storage shed, perfect for both relaxing and entertaining. Steps from top-rated schools, lush parks, and major hospital, this property offers unmatched comfort and convenience for families and professionals alike. Dont miss your chance to call this inviting home your own, schedule a viewing today! (id:53661)
203 - 801 The Queensway
Toronto, Ontario
Brand new 1 Bedroom + Den Condo in South Etobicoke. Welcome to this stylish and functional condo located in the vibrant South Etobicoke neighbourhood. Featuring interior approximately 559 sq. ft. of well-designed living space, this unit offers high ceilings, laminate flooring throughout, and a spacious, sun-filled living room with floor-to-ceiling windows and a walk-out to a private balcony. The sleek modern kitchen is equipped with built-in appliances, a centre island, and quartz countertops perfect for cooking and entertaining. Conveniently located within walking distance to restaurants, grocery stores, schools, a cinema, and local shops. Just minutes to Sherway Gardens, Bloor West Village, the Gardiner Expressway, Royal York Subway Station, and Mimico GO Station. Building Amenities: Fitness Centre, Lounge/Party Room, Hobby/Craft Room, Outdoor Terrace with Gas BBQs. Steps to No Frills, Costco, TTC, IKEA, and more. Easy highway access and only a 10-minute drive to downtown Toronto. 1 Parking + 1 Locker included. (id:53661)
2390 Natasha Circle
Oakville, Ontario
Location - Nestled In A Beautiful & Peaceful Neighbourhood By Bronte Creek In Oakville. Just Minutes Away From 407 & 401, Go Train Station, Oakville Trafalgar Memorial Hospital, Great Schools, Excellent Parks And Shopping. Gorgeous Home - New & Spacious Townhome With Large Living Room (9 Foot High Ceiling) And A Massive Master Bedroom. One Of The Best Layouts With Lots Of Sunlight. Open Concept Kitchen With Granite CounterTop And Breakfast Bar, Double Door Fridge, Stainless Steel Appliances. (id:53661)
25 Desert View Crescent
Richmond Hill, Ontario
Location! Location! Location! Spacious One Bedroom Basement Apartment With Separate Entrance, Full Kitchen, Private Laundry, 3Pc Bathroom, And Driveway Parking. Conveniently Situated Close To Schools, Parks, Public Transit, Shopping, And All Amenities.Location! Location! Location! Spacious One Bedroom Basement Apartment With Separate Entrance, Full Kitchen, Private Laundry, 3Pc Bathroom, And Driveway Parking. Conveniently Situated Close To Schools, Parks, Public Transit, Shopping, And All Amenities. (id:53661)
Upper - 9 Upton Crescent
Markham, Ontario
3-Bed 3-Bath Home in Milliken Mills West! Bright & spacious open-concept living/dining with pot lights. Primary bedroom with ensuite + 2 large bedrooms. Extended no-sidewalk driveway on a quiet, safe court. Convenient location near Pacific Mall, supermarkets, schools, community centre, library, Milliken GO, Hwy 404 & 407. Main & 2nd floors only. Absolute move-in ready! (id:53661)
30 Bobmar Road
Toronto, Ontario
Basemen separate unit for lease.2 bedroom one washroom and one kitchent. Great Location, 4+2 Backsplit In Prime Highland Creek! Walking Distance to University of Toronto Scarborough Campus And Centennial College And Pan Am Centre. Part Furnished, 1 Minute To Highland Creek Elementary School. Steps To TTC, Go Station Terminal. Minutes To Hwy 401, Scarborough Town Centre, Shopping Plazas, Malls, Recreation Centre And More. Don't Miss It. (id:53661)
5305 - 1 Bloor Street E
Toronto, Ontario
Luxury Sun-Drenched 1 Bedroom + Den With 2 Bath Suite With Unobstructed South View. Interior Design Features A Modern Kitchen, Soaring 9 Ft Ceilings, Engineered Wood Floors, High-End Appliances, Quartz Counters And Backsplash & More! Prestige Yorkville Location & Just Steps To Restaurants, Retail, Offices. Direct Access To 2 TTC Subway Lines. Furniture & Parking & Locker Included Extras: Integrated European Stainless Steel Appliances; Fridge, Cook Top + Oven, Microwave, Hood Fan, Dishwasher, Washer/Dryer. State Of The Art Amenities, Indoor / Outdoor Pool, Therapeutic Sauna, Yoga And Weigh Rooms, & Much More (id:53661)
605 - 28 Avondale Avenue
Toronto, Ontario
One Of Newest Boutique Condos Next To Yonge & Sheppard. Mint Condition. Premium Designer Upgrades. Luxurious 2 Bedroom + 1 Study, 2 Bath W 9' Ceiling. Floor To Ceiling Windows. One Of Kind Floor Plan W Custom Walk-In Closet. Stunning South East Corner Unit W Unobstructed Views & All Day Nature Light. Minutes From 401, Subway, Yonge&Sheppard Centre Mall, Parks, Whole Foods/Longos, Gas Stations. Designer Kitchen W Quartz Countertop. Furnished! A Must See & Move-In Ready. (id:53661)
24 Dewberry Drive
Kitchener, Ontario
Welcome to this stunning home in the highly desirable Rosemount community. This beautiful property offers the perfect mix of comfort and convenience. Just minutes from downtown Kitchener and Hwy 401/85, its a great spot for anyone looking for easy access to work, school, or city life. The neighborhood is on the rise, with the upcoming GO station, booming tech hub, schools, shopping, hospitals, restaurants, and even a community center/library all nearby everything you need is right around the corner. Inside, you will enjoy modern living with all the essentials ready to go, including a fridge, stove, dishwasher, washer, and dryer. Plus, it comes with 1 garage and 1 driveway parking spots for added convenience. (id:53661)
684 Mitchell Road
Madawaska Valley, Ontario
Custom-Built Log Home in Algonquin Heights Estates A Rare Northern RetreatWelcome to your dream escape! Nestled on a beautifully landscaped 1.5-acre lot in the prestigious Algonquin Heights Estates, this custom-built log home is a rare gem that perfectly blends rustic elegance with modern comforts.Crafted with exceptional attention to detail, this 1,500 sq ft masterpiece showcases the warmth and character of true log home living. Step inside to find glowing pine plank floors, a stunning custom kitchen with handcrafted red pine cabinetry, and a thoughtfully designed layout featuring two spacious bedrooms, a stylish 3-piece bath, and a convenient main floor laundry.Upstairs, your private loft-style primary suite awaitscomplete with a second 3-piece bathroom and a standalone soaker tub thats perfect for relaxing after a day outdoors.The bright walkout basement adds even more versatile space, featuring a 2-piece bath, vinyl plank flooring, a large picture window, and a cozy V-joint pine ceilingideal for a family room, guest suite, or creative workspace.Step outside and take in the peace and beauty of your surroundings on the massive 20' x 8' covered wraparound deckperfect for morning coffee, evening sunsets, or entertaining friends, with seasonal views of stunning Trout Lake.Just a 2-minute walk to deeded waterfront access, enjoy the use of a shared dock where you can launch your kayak or simply unwind by the waters edge.Located only 30 minutes from the East Gate of iconic Algonquin Park, this property offers year-round adventure with world-class hiking, canoeing, and wildlife right at your doorstep. Plus, you're just a short drive from shopping, dining, and all local amenities.Whether you're searching for a year-round residence, a peaceful cottage getaway, or a unique investment opportunity, this incredible log home delivers it all.Dont miss your chance to own a true piece of Northern Ontario paradise! (id:53661)
81 Drake Boulevard
Brampton, Ontario
This bright and charming fully upgraded and fully renovated semi detached 2-storey home is situated on a premium 35 x 110 ft lot. The spacious living room features a large bay window that fills the space with natural light and offers a beautiful view of the front yard. The large sliding door that opens to a generous backyard perfect for children to play or for outdoor entertaining. The open-concept kitchen has a window overlooking the backyard, creating a warm and inviting space. The main floor is enhanced with brand-new pot lights throughout. Upstairs, you'll find three generously sized bedrooms and two full bathrooms. The unfinished basement offers your ideas to come to life with legal second dwelling permit already got for the house making it ideal for extended family or guests. This is also excellent potential for conversion into a separate legal basement apartment to generate rental income perfect for first-time buyers or savvy investors. Located within walking distance to Schools, plazas ,recreation centre this home is ideally positioned for families. Don't miss the opportunity to see this home in person its one you have to experience to truly appreciate. Fully upgraded house with big primary bedroom with own ensuite recently upgraded, renovated along with 2 other bedrooms and having another full washroom on 2nd level.Roof replaced 2025, shingles replaced 2025, All windows and doors replaced 2025, Tankless water heater installed 2025.Fence 2025, Driveway 2025. Absolutely nothing to do just buy and watch your money grow. Please provide 1 hr notice for showings.Showings between 10am- 8 pm. Good Luck with your search. (id:53661)
52 Kessler Drive
Brampton, Ontario
Located in Bramptons family-oriented Sandringham-Wellington North community, 52 Kessler Drive offers over 2,000 sq ft of upgraded living space. This detached 2-storey home features 4 bedrooms, 3 bathrooms, and a thoughtfully designed layout with 9 ceilings on the main floor. The modern kitchen boasts with hardwood flooring, smart lighting, and tandem soft-close drawers enhance the home's functionality. The second floor includes a convenient laundry room and a spacious primary suite with a walk-in closet and upgraded 5-piece ensuite. Situated near top-rated schools, parks, and shopping centers like Trinity Common Mall, and with easy access to Highway 410 and public transit, this home is perfectly positioned for families seeking comfort and convenience (id:53661)
3034 Merrick Road
Oakville, Ontario
New Stunning End Unit 4 Bed, 3.5 Bath, 2 Garage Executive Rear Lane Townhouse With Spectacular Views In Sought-After Upper Joshua Creek Phase 5 Community by Mattamy Homes. Hardwood Flooring & Smooth Ceiling Throughout. Upgraded Open Concept Kitchen With Large Size Kitchen Island. Second Floor Large Balcony With Clear Views. Easy Access To Major Highways 403, 407, And QEW. Steps To Pond, Mins Walk To Shopping Plaza & Public Transit, Close To Trail, Golf Course. (id:53661)
6 Marine Drive
Brampton, Ontario
Welcome to this bright and gorgeous, fully renovated, ready to move in Detached home in the most desirable community next to Trinity Commons and Hwy 410. Open concept house offers modern living in a vibrant community with 3 well lit, spacious bedrooms, 3 washrooms and an unfinished basement for which we have Building permit for a 2 BR unit with back entrance from the City. Just renovated professionally with wooden stairs, modern washrooms with new quartz counters, attractive vanities. No carpet in the house, pot lights all over with dimmers and professionally painted in attractive pastel shades. The main floor features an open concept with spacious Living room, separate Dining room, large Family room, a breakfast area overlooking the backyard and a beautiful modern just renovated Kitchen with new cabinets, Quartz counter, quartz backsplash, New S/S Appliances, NEW range hood and a lot of storage space. Awesome location with quick access to Public transit, Highway 410, steps to Schools, Plaza, Walk-in clinic, Gurdwara, Mosque and Parks. Very close to Brampton Civic Hospital. A must - see property !! (id:53661)
(Main) - 58 Pillar Rock Crescent
Markham, Ontario
Stunning 4 Br On A Corner Lot On A Crescent With Lots Of Sunlight & Privacy,Linked Only At Garage,Like Detached,Offers Great View Of Open Lands. 2nd Fl Laundry With Washer/Dryer/Laundry Sink. Crown Mouldings,Hardwood Floors,Flooring In All Bedrooms(No Carpet),Granite Counters,Marble Fireplace. Oversized Corner Lot With 2 Gates To The Backyard.Upgraded 200Amps Electricity,School Bus To Lincoln Alexander Ps & Richmond Green Ss, Steps To Sir Wilfrid Laurier French Immersion Ps & Splash Pad, Park, Public Transit To Don Mills Stn,Mins To Hwy 404. 2 Parking(1 In Garage And 1 On Driveway).No Pets,No Smoking. (id:53661)
160 Snowshoe Crescent
Markham, Ontario
Welcome to this bright, spacious side-split family home in the highly desirable German Mills community! Enjoy a stunning living room with soaring 13-foot ceilings and a massive picture window that fills the space with natural light. The modern and functional kitchen flows seamlessly into the dining room, perfect for everyday living and family gatherings. All bedrooms are generously sized, offering comfort for the whole family. Set back from the road with a long driveway, this home also features a deep backyard ideal for entertaining, gardening, or relaxing outdoors. The finished basement adds flexible space for a home office, guest suite, or recreation room. Highlights: Quick access to Hwy 404 & 407. Steps to TTC & York Region Transit. Top-rated schools: German Mills P.S. & St. Robert CHS. Close to parks, trails, and local amenities. (id:53661)
227 Webb Street
Markham, Ontario
3yrs New Bright & Spacious 3 Bedrooms 4 Washrooms Townhome! Easy Commute, Close To Hwy 7, Hwy 407, Markham Go, Community Centre, Hospital, Parks, Gas Station, Schools, Library, Walmart & Other Supermarkets, Etc. All Bedrooms Have Ensuite, 9 Ft Ceiling & Hardwood Floor On Main Floor, Kitchen With Granite Countertop & Central Island. Facing to the Park (id:53661)
97 Miley Drive
Markham, Ontario
**Offer Anytime **Sun filled Lovely Home with lots potentials **High Demand Neighborhood w Great School Zone*Park Lawn & *Markville S.H.**Most Convenient Location! Steps To Markville Mall, Rec Centre & Go Station, Go Bus. Mins To Hwy 407, Public Transit & Plaza. *Renovated House* Upgraded Kitchen. *Hardwood Stairs & Laminate Flooring *Entire House Freshly Professional Painted! **Smooth Ceilings with Upgraded LED Lights *Finished Bsm With Recreation Area, Wood-Burning Fireplace,Full Bathroom. *East-South Facing Backyard. *Long Driveway with No Sidewalk, Easily Park More Cars.*Fully Furnished House*All Furniture Negotiable.**Great flat lot, Great Home ready to move In. (id:53661)
27 Roy Road
New Tecumseth, Ontario
This exquisite detached home boasts an impressive 3,000 square feet of living space, featuring four bedrooms and five bathrooms. The property also includes a one bedroom basement apartment with an additional 4 pce bath, separate entrance and separate electrical panel. Finished basement adds an additional 1,500 square feet, which can be utilized as an in-law suite or rental unit and a breathtaking Inground Pool with surrounding deck! Welcome home to 27 Roy Road in the friendly community of Tottenham. Situated on a massive corner lot,the homes open-concept layout incorporates hardwood floors, granite countertops, a central island, stainless steel appliances, a built-in pantry, coffered ceilings, cathedral ceilings, vaulted ceilings, crown molding, pot lights, a fireplace, built-ins, a formal dining area, and an office with a private entrance off the wrap-around front porch and French doors leading to the foyer.The Upper Level primary bedroom is generously appointed with a five-piece ensuite bathroom, a his and her closet, and a sitting area. Upper Level additional 3 bedrooms are equipped with its own bathroom.The property offers ample parking for six vehicles and is conveniently located near parks, schools, a recreation centre, restaurants, and Tottenhams Conservation Area, which provides opportunities for fishing and hiking. Additionally, it is conveniently situated minutes from Highway 400 and within an hours drive of Toronto. This place has everything you could ever want! (id:53661)
1008 - 2550 Pharmacy Avenue
Toronto, Ontario
Stunningly spacious & rare 3 Bedrooms 2 Washrooms Suite. Renovated Kitchen & Washroom. Laminate Flooring Through Out. Huge Balcony With panoramic South-East View of Park & City Skyline. Very Convenient Location. One Bus To Senaca College. Walk To Sir. John A.Mcdonald C.I. Close To Bridlewood Mall, Library, Minutes To 401/404. Family Friendly And Clean Building W/Great Amenities: Outdoor Pool, Tennis Court, Party Rm, Gym, Sauna & Security System, Car Wash Facility Available To Residents Of Building. (id:53661)


