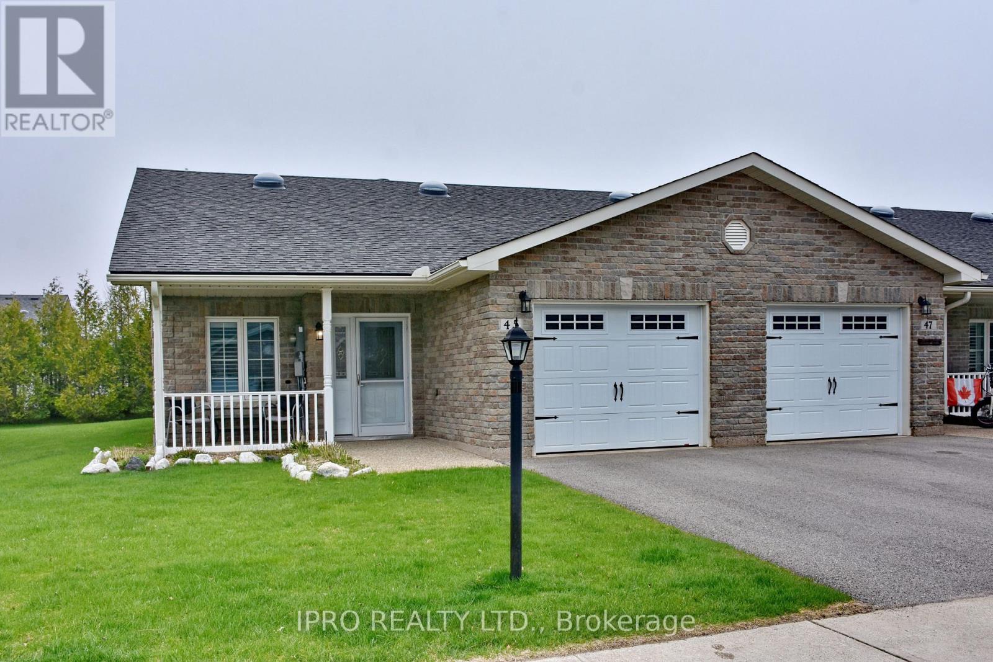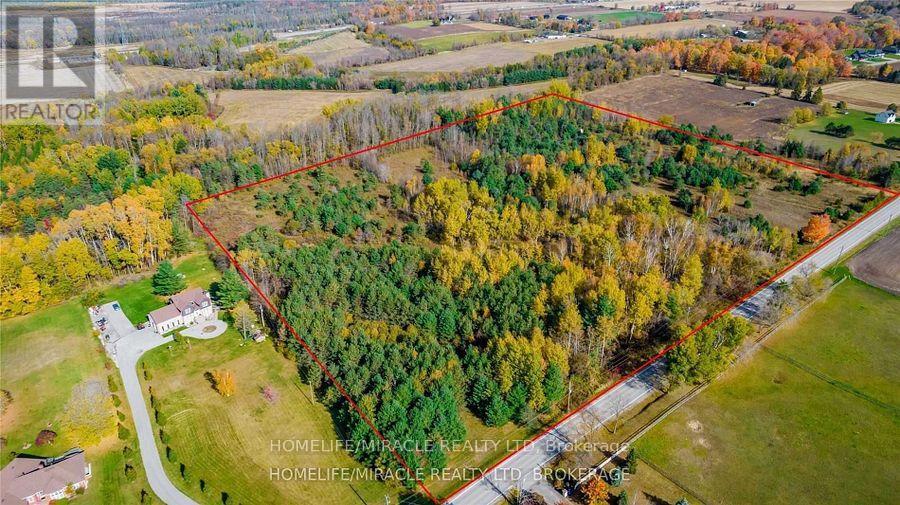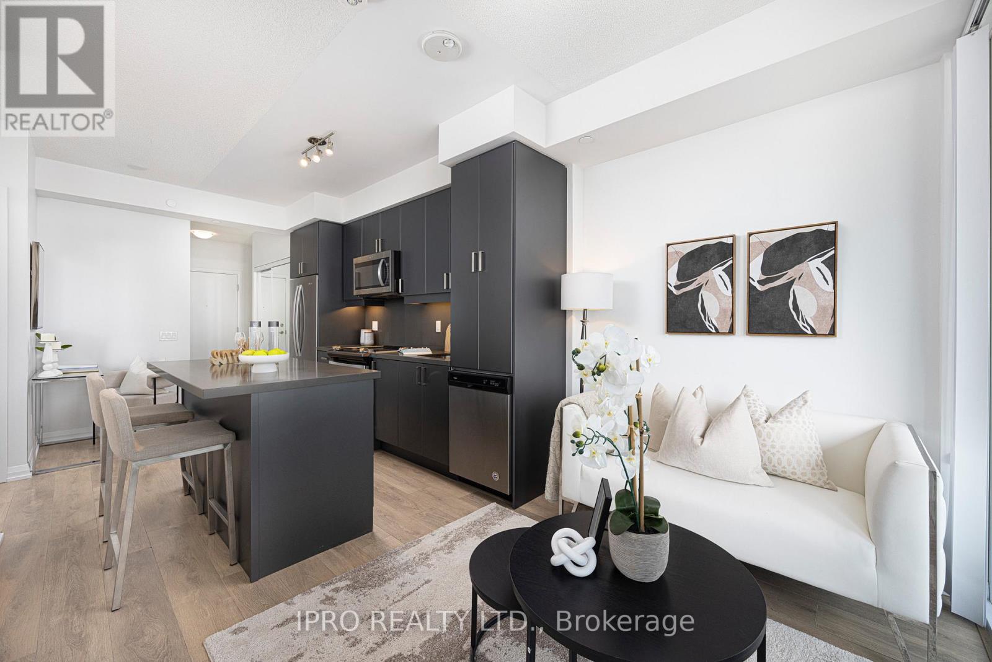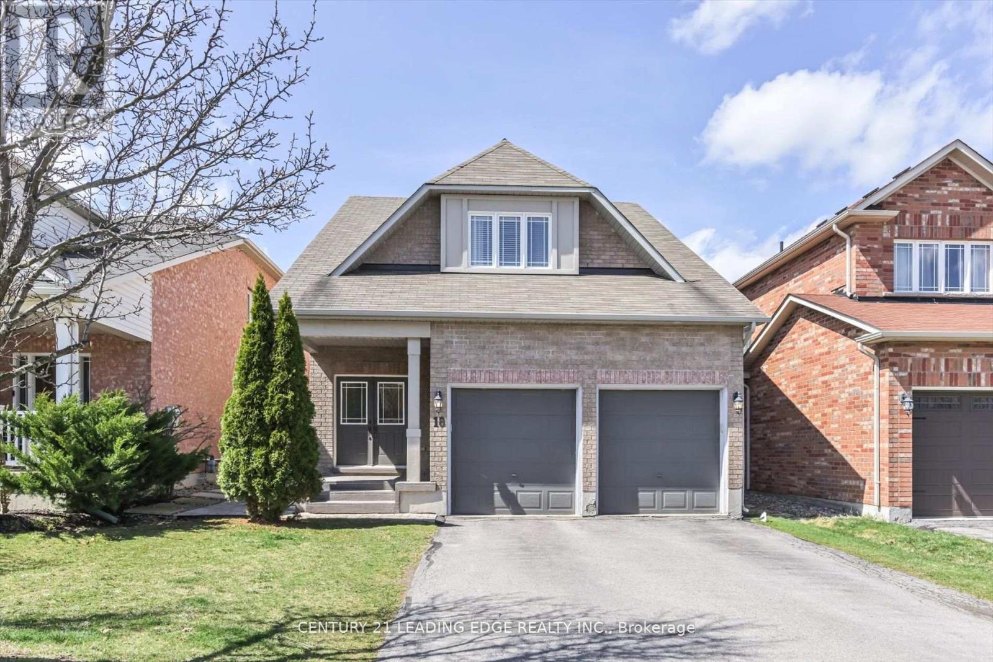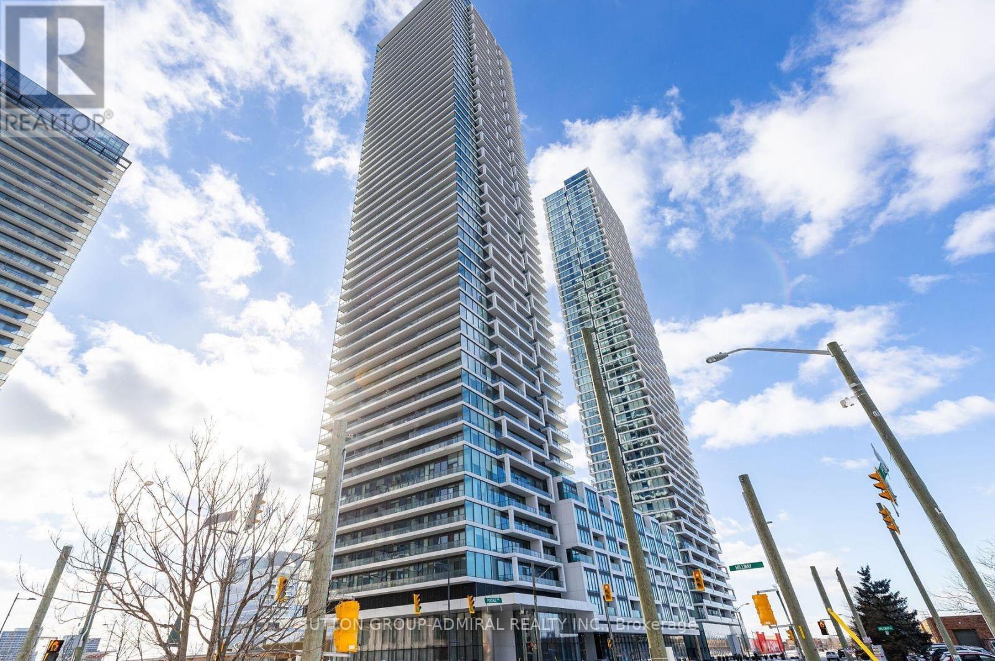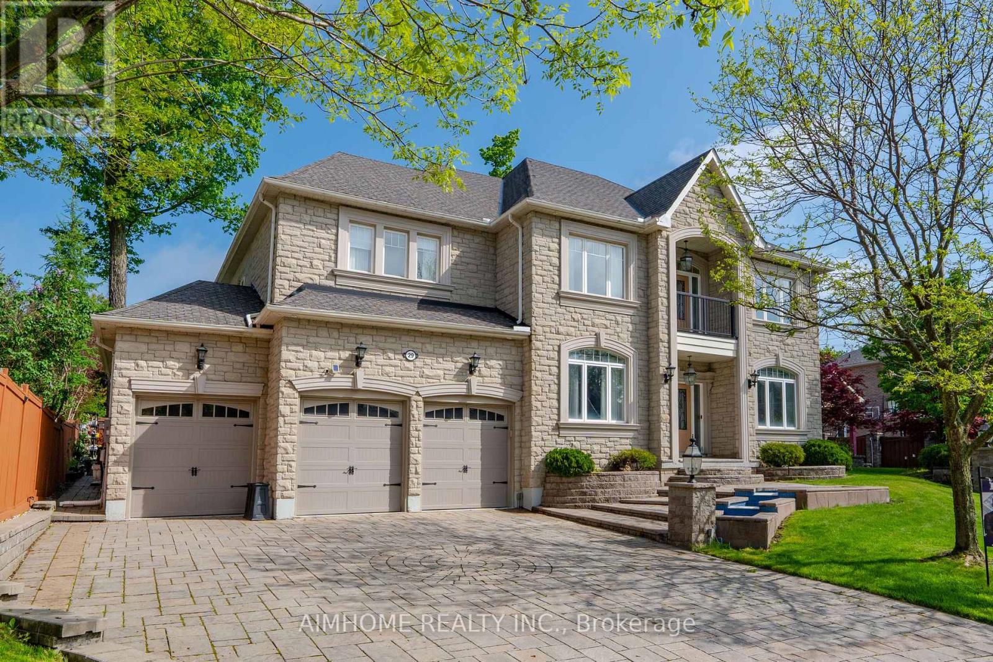45 Clover Crescent
Wasaga Beach, Ontario
Lovely end unit bungalow in Wasaga Meadows community. Enjoy your coffee on your covered front porch! This open concept home is 1263 sq.ft, with two good sized bedrooms and two baths. The kitchen has a ton of cupboards and stainless appliances, including a micro/exhaust. A large island offers extra storage and a great spot to hang out and read the paper or enjoy a meal! The living room offers vaulted ceilings, pot lights and a big patio door walkout to a large concrete patio backing onto trees for extra privacy! There's a natural gas hookup for your BBQ too! The warm & spacious carpeted primary bedroom boasts a generous walk-in closet and a 3 pc ensuite bath with upgraded seated shower w/glass door. The 2nd bedroom is at the front with a big window offering lots of natural light, carpeted floors keep your cozy for those winter nights! There's a main floor laundry with storage and a full 4 pc main bath. There are 3 Solatubes offering natural light in the dining room and both bathrooms. The garage access is off the front hall, with a garage door opener and remote and lots of upper storage space! The 55+ Parkbridge community provides a beautifully planned neighbourhood with a welcoming environment with lots of amenities and activities for residents. Tons of recreation close by with new Community Centre with arena, two schools and recreation offerings! Close to the beath, shopping, entertainment and the river! (id:53661)
914 - 9205 Yonge Street
Richmond Hill, Ontario
Luxury 'Beverly Hills' Residence, Located In A Vibrant Central Location In The Heart Of Richmond Hill. This Open Concept Spacious 1B+Den Comes With a Huge Den, Laminate Throughout, 9' Ceilings, S/S Appliances, Granite Kitchen & Island Countertop, Modern Bathroom. Upscale Amenities include 24 Hr Concierge, Indoor /Outdoor Pools, Sauna, Gym, Guest Suites. 1 Parking And 1 Locker. Walking Distance To Public Transportation, Go Station, Ttc And Viva Leading To A Subway Line Going Downtown Toronto, Hwys 404, 407, 400 & Hwy 7. , Steps To Hillcrest Mall, Banks, Shops, Restaurants, Transit, Library, Hospital And More.. (id:53661)
6030 30th Sdrd Essa
Essa, Ontario
Absolutely a great opportunity to own a approximately 25 Acres land. Only Half a kilometer from the angus settlement area. VTB available. (id:53661)
147 Lake Drive E
Georgina, Ontario
Move In Ready Gorgeous Raised Bungaloft Design By A&T Homes Is Situated On A Premium Size Property That Is Just Shy Of A 1/2 Acre The Home Overlooks Lake Simcoe & Backs Onto An Expansive Countryside View In A Community Of Fine Lakefront Residences Bringing Nature Right To Your Doorstep. This 2,500 Sq Ft Shorecrest IV Model Features A Main Level Primary Suite, 2nd Bedroom, Main Level Den & A Great Room Design With Kitchen Island, Main Level Smooth 9 Ft Ceilings & Hardwood Floors Throughout, and 9ft High Walkup Basement. Oak Staircase To 2 Additional Bedrooms In The Loft, 3 Full Baths, Main Floor Laundry With A Walk-in From The Extra-Large 750 Sq Ft Double Car Garage. Excellent Experienced Builder With Reputation For Fine Quality Homes. Tarion Home Warranty To Be Paid By Buyer. 6 Brand New Stainless Steel Appliances, Fridge, Stove, Built-In DIshwasher, Microwave, Washer & Dryer & Tankless Hot Water Heater. **BONUS** Buyer to receive $1200 credit towards light fixtures for Foyer and Dining Room. (id:53661)
809 - 7895 Jane Street
Vaughan, Ontario
Modern Living In A Prime Location! Luxurious One Bedroom Condo With Bright Spacious Open-concept Layout To Maximize Comfort And Functionality. Features 9 Ft. Ceiling, 60" Wide Kitchen Island W/Pot Drawers, Quartz Countertops And Backsplash, Floor To Ceiling Windows And Oversized 159 Sq Ft Balcony. Locker Included. Steps To Vaughan Metropolitan Subway Station And Bus Terminal, Shops, Restaurants, Park, Walmart. Minutes To Vaughan Mills Mall, York University, Canadas Wonderland, Costco, Ikea. Easy Access To Highways 400,407,401. 5 Stars Amenities Include Fitness Room, Spa, Party Room, Private Kitchen, Games Room, Theatre Room, Outdoor Bbq And Lounge, 24 hour Concierge. (id:53661)
Bsmt - 305 Blue Grass Boulevard
Richmond Hill, Ontario
This well-maintained lower-level unit features 1 bedroom plus a versatile den ideal as a second bedroom, for a home office, guest room, or additional storage. The open living space is brightened by a large front window and enhanced with sleek pot lights throughout. The modern kitchen offers quartz countertops and a tasteful backsplash, perfect for everyday cooking. Enjoy a recently upgraded bathroom, private side entrance, and shared access to a beautifully kept backyard. A comfortable, functional space thats move-in ready. (id:53661)
18 Kerr Lane
Aurora, Ontario
Welcome To 18 Kerr Lane. Sought After In One Of The Aurora's Finest Neighbourhoods. 4+2 Bedroom Family Home, 2 Car Garages, No Sidewalks, Over 3,000 Sqft Of Living Space. Located In Highly Demanded Bayview Northeast Community. Gorgeous 4 Bedroom Detached House In Aurora. Minto Cabinets. New Patio Deck. 9' Ceiling Main Floor, Hunter Douglas Blind. New Led Pot Lights, Hardwood Flooring Main&2nd Floor, Gas Fireplace In Main Floor, Bathroom Marble Counter Top , Kitchen Granite Counter-Top. Complete Finished Basement With 2 Bedrooms, Kitchen, 3 Pieces Bathroom, Dining And Living Room. Separate Entrance. Great Potential For Extra Income Or In Law Suite. Water Softener. Min To Go Train, Hwy 404, Close T Go Station, Shopping Center. Great Schools With High Rankings Nearby, Show It With Confidence, Won't Last Long! (id:53661)
17 Milby Crescent
Bradford West Gwillimbury, Ontario
Very Bright, Open Concept 4 Bedroom Home Located In One Of The Best Family Oriented Neighborhoods Of Bradford, Shows Like A Model, Real Pride Of Ownership. Property Located Just Steps From Parks, Schools, Public Library, Banks And Plazas. 9' Ceiling On 1st Floor, Granite Counter In Kitchen Spacious Family Room, Master Bedroom With Large W/I Closet And Spa Like 5Pc Ensuite. No Side Walk. Interlocked rear Patio and front Landing. Direct Garage Access from the Property. Large Windows In Basement , R/I Washroom In Basement. Certified EV Charging Station. (id:53661)
301 Danny Wheeler Boulevard
Georgina, Ontario
Welcome to 301 Danny Wheeler Blvd! This is nestled in the highlysought-after North Keswick community in Georgina Heights. As you stepinside, you'll be greeted by the spacious, open-concept designfeaturing 9-foot ceilings on the main & 2nd floor . The living spaceboasts stunning hardwood floors, a kitchen with elegant ceramic tiles,a walk-out deck, quartz countertops, and stainless steel appliances.The breakfast area seamlessly connects to the great room, which isfilled with natural light from large windows and features a cozyfireplace. Convenience meets style with a laundry room that offersdirect access to the large double-car garage. Upstairs, the primarybedroom awaits with oversized windows, a walk-in closet, and aluxurious 5-piece ensuite bathroom complete with a jacuzzi bathtub.The family room has 14-foot ceilings and features its own large windowand walk-out balcony, offering an additional space to relax andunwind. Enjoy all the perks of this prime location with nearbybeaches, marinas, golf courses, parks, conservation areas, and avariety of shops, grocery stores, restaurants, and the Gem Theatre.Plus, you'll have easy access to Hwy 404 for a seamless commute. Thishome is the perfect place to create lasting memories with your family (id:53661)
4708 - 950 Portage Parkway
Vaughan, Ontario
Perfect unit, building, views & location! Functional 2Bed+Den floorplan with two full washrooms! 675 Sq.Ft. interior plus a large 112 Sq.Ft. balcony. High floor with beautiful open clear south views! High demand Transit City 3 - in the heart of Vaughan Metropolitan Centre. Enjoy modern finishes, beautiful two tone kitchen with built-in fridge backsplash & undermount sink, quality laminate flooring throughout, spacious master with ensuite bathroom, open 9ft ceilings, beautiful washrooms with one shower and one tub, large balcony with stunning views, inviting foyer! The building is only 4 years old and offers real quality & luxury! The location is amazing - right at the VMC Subway Station! Super mega developing downtown of Vaughan with steps to subway station, major bus terminal, major Hwy 400 and 407 with easy and quick access to the entire GTA! Close to restaurants, York University, Costco, Vaughan Mills, Yorkdale Mall, Wonderland, Cortellucci Vaughan Hospital, Pearson Airport & more. Book your viewing today! Some images are virtually staged, showing you this home's true beauty. (id:53661)
29 Warden Woods Court
Markham, Ontario
Welcome to this Prestigious 4,940 Sq. Ft. 5-Bedroom, 3-Car Garage Detached Family Home in Beautiful Unionville! Located in a quiet cul-de-sac, this thoughtfully designed residence is perfect for the most discerning buyer. Step into the grand foyer through double-door entry and be immediately welcomed by dramatic double circular staircases and a soaring 19-foot ceiling. Elegant living room is positioned on one side of the foyer, while the formal dining room on the opposite side connects seamlessly to the kitchen via a walk-in pantry and a stylish servery. Expansive eat-in kitchen, combined with a sunlit breakfast area and direct access to the backyard, offers an ideal setting for both indoor and outdoor family gatherings. Spacious family room is beautifully adorned with intricate mouldings and a hand-painted ceiling. Main floor media room adds flexibility and convenience. Enjoy year-round relaxation in the temperature-controlled, professionally built and designed sunroom featuring a Jacuzzi. Upstairs, you'll find five bright and generously sized bedrooms (one currently used as an office), three full bathrooms, and a large lounge area. The luxurious primary suite features a custom-made closet organizing system with a makeup desk (valued at $40k), a cozy sitting area, and a private balcony overlooking the backyard. Finished basement includes a full kitchen, a full bathroom, a guest room, and a large open-concept recreation room offering even more space for entertainment or multigenerational living. Too many exceptional features to list. This stunning home is a must-see! (id:53661)
41 Pettigrew Court
Markham, Ontario
Lovely 3 Bedrooms House With Finished Basement In High Demand Area, South Full of Sunshine Backyard For Entertaining, Extra Long Driveway With No Sidewalk, Convenient Location, Close To All Amenities , Pacific Mall , Supermarket, Park , York region Transit #002 at Street Corner, can go directly to Finch Subway Station. Wilclay Public School & Milliken Mills High School. Stainless Steel Appliances, Update New DriveWay and Hardwood in Living room in 2024. Newer Roof, Windows & Garage Door. (id:53661)

