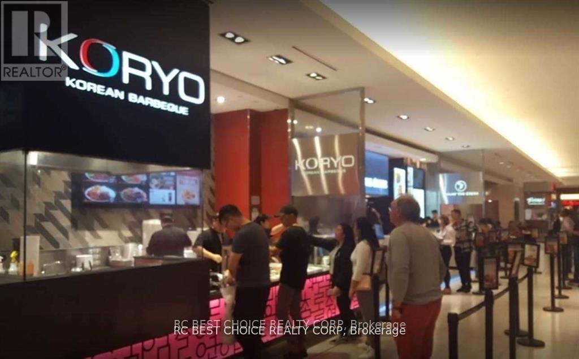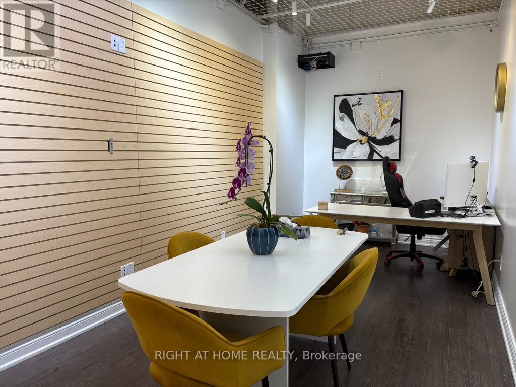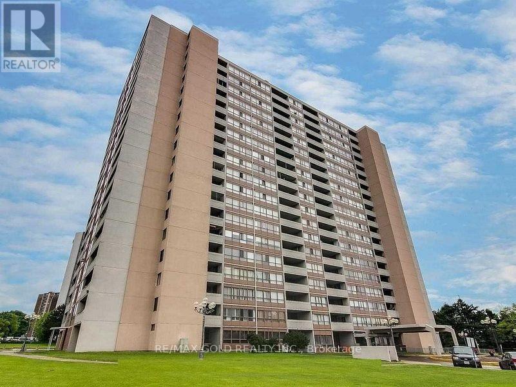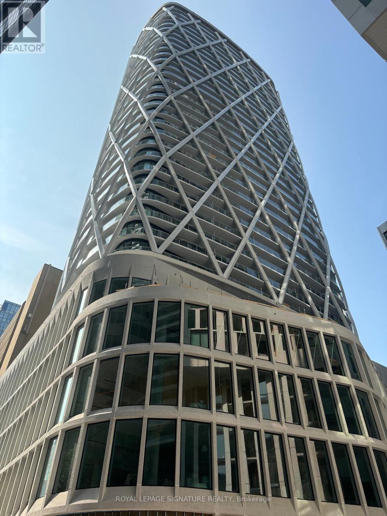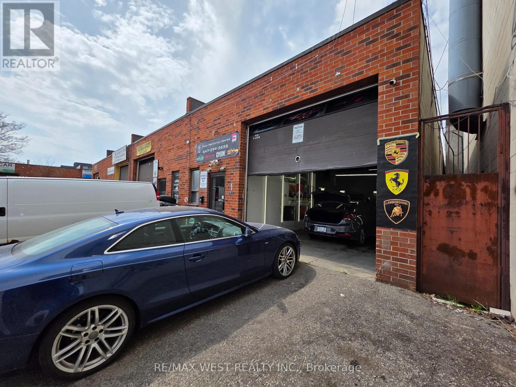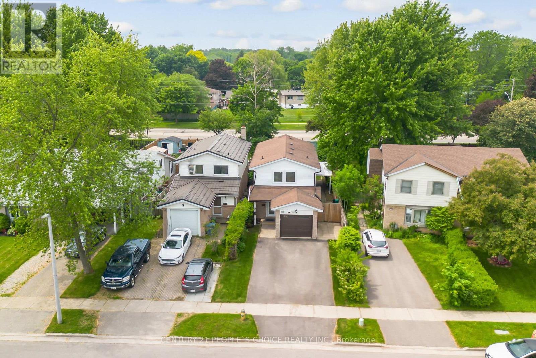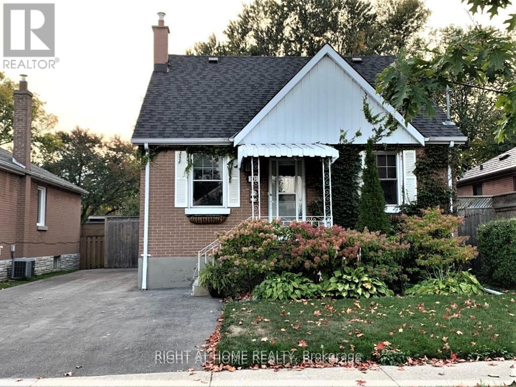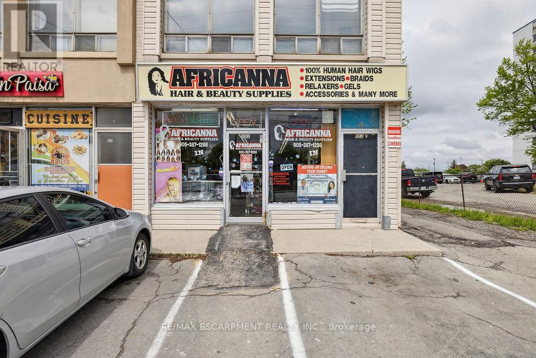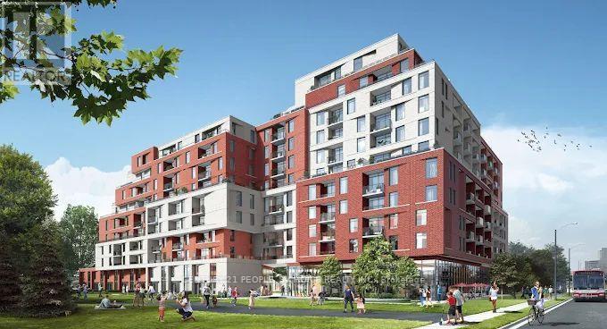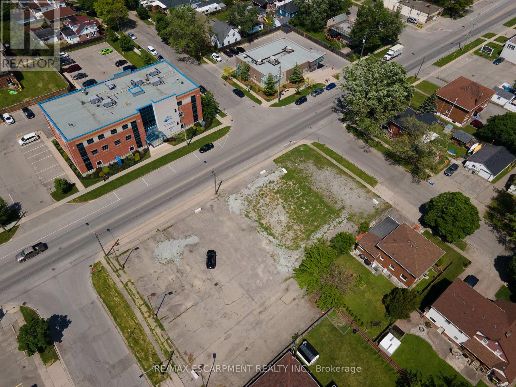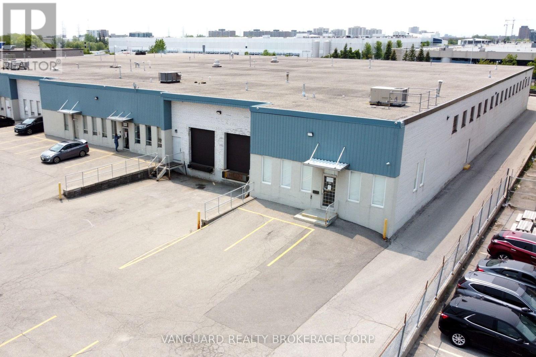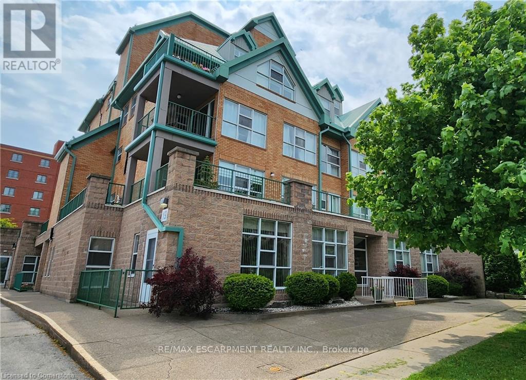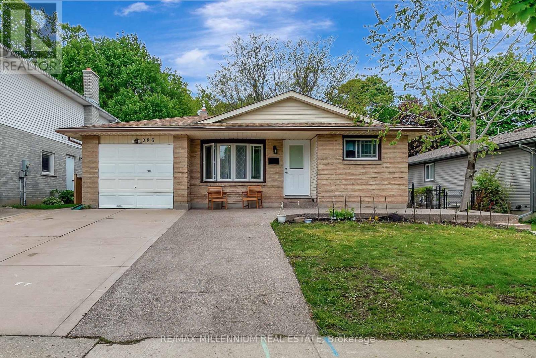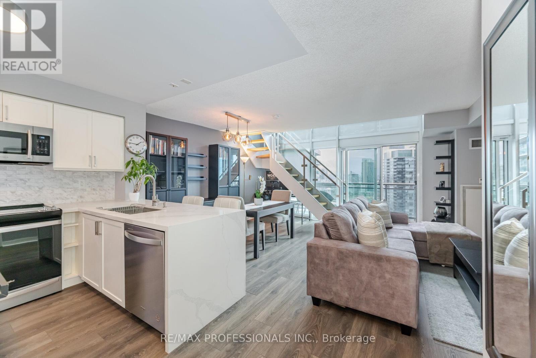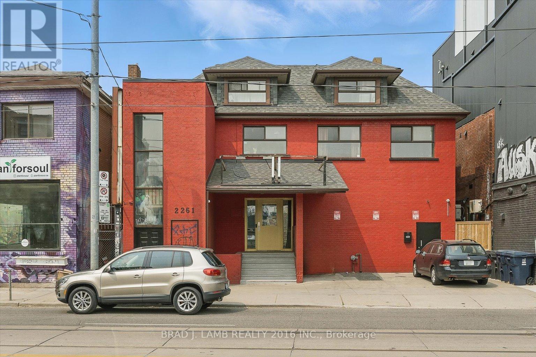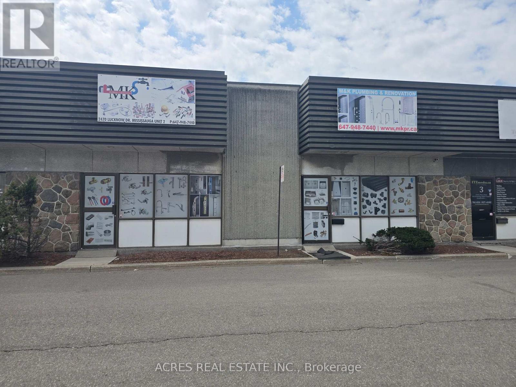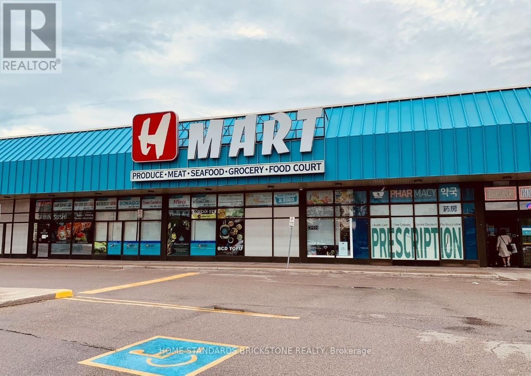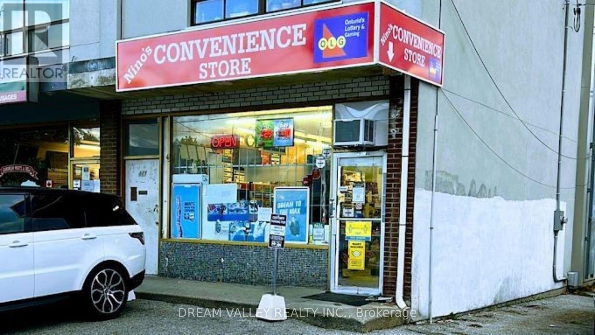F003 - 220 Yonge Street
Toronto, Ontario
LOCATION! CASH FLOW!! GET YOUR MONEY BACK IN 2-3 YEARS!! Lifetime opportunity to own your business with outstanding cash flow in Eaton Centre, North Americas busiest shopping centre, welcoming millions of visitors from all around the world, the largest shopping centre in eastern Canada and among the top tourist destinations in Toronto, covers almost 2 Million Sq. Ft space with over 230 retailers, restaurants and services; surrounded by office buildings, universities, hotels and filled with pedestrians. As part of The MTY Group, Koryo Korean BBQ belongs to a network of over 5,500 locations worldwide. **EXTRAS** Annual Sales Over $1.1Million; Monthly Rent $28K Tmi Included; Franchise 6%+1%; Turn Key Business, Strong Stable Income, Training Will Be Provided. One Of Lifetime Chance To Own Business In Eaton Center. (id:53661)
155 - 7181 Yonge Street
Markham, Ontario
World on Yonge Opportunity - a prime location for your retail/office; Toronto/Markham border, high traffic corridor, excellent exposure, vibrant mixed use community. Surrounded by residential condos, shops, offices and restaurants. [Top 5 reasons why this space is ideal] 1. Perfect for retail or professional office.2. Steps to transit, TTC, Viva, YRT, access to Finch Station. 3. Great proximity to 407/404/401. 4. Modern building with amenities, security, elevators, and ample parking . 5. Great as an investment (become the Landlord) or owner occupied opportunity - the possibilities are many! Plus the planned TTC Yonge North Subway Extension! Don't miss the chance to own this unit. (id:53661)
1602 - 3380 Eglinton Avenue E
Toronto, Ontario
Welcome to this beautifully maintained and thoughtfully updated unit featuring a highly functional and efficient layout that maximizes both space and comfort. Enjoy abundant natural light throughout the day thanks to the expansive west-facing windows that provide breathtaking views and a warm, inviting atmosphere. Located in a highly convenient neighborhood, just steps away from all essential amenities. You'll have quick and easy access to TTC transit, including nearby subway stations, as well as excellent schools, places of worship including churches and mosques, and various shopping and dining options. Don't miss the opportunity to live in this fantastic Condo that truly checks all the boxes for comfort, location, and lifestyle. (id:53661)
1532 - 230 Simcoe Street
Toronto, Ontario
Assignment Sale: This brand-new, never-lived-in condo offers a 1-bedroom + den layout in the vibrant Artists' Alley community. Enjoy a bright, open space with floor-to-ceiling windows, a sleek modern kitchen featuring quartz counters and built-in appliances, plus a spacious covered balcony.Just steps from St. Patrick Station, UofT, OCAD, and major hospitals. Walk Score: 100, Transit Score: 100, Bike Score: 98.Live surrounded by culture, entertainment, and the Financial District, with quick access to theatres, museums, dining, and shopping. Close to Union Station, Billy Bishop Airport, and connected to Torontos PATH network. (id:53661)
1 - 1405 Bloor Street W
Toronto, Ontario
An incredible opportunity to own a thriving Car Detailing Business which includes everything you need to get started in a great location at Bloor W & Dundas W. Boasting a 2,050, with a drive-in door and 15 foot clear height, this unit has enough room for 6-8 cars inside and an additional 7-9 spots outside. The business currently offers the following services: Interior & Exterior car detailing, mobile car detailing, PPF, Ceramic Coating and Window Tinting. The unit is Automotive zoned and allows for car sales as well as a mechanic shop. All equipment and supplies are included. Full list of equipment is available upon request. 2 Company cars are included as well at no additional cost (2011 Dodge Grand caravan, 2006 GMC Savana) Full training on business operations provided. All intangible assets included as well. Long term Lease in place. Rent only $3,050 taxes in. Full breakdown of income and expenses is available. This is a very established cash business which is licensed by the City to perform detailing services with a solid clientele of over 100 return customers and high Google ranking. (id:53661)
106 Queensdale Crescent
Guelph, Ontario
This beautiful family home located on a tree lined street in the West end of Guelph surroundedby parks. This is a perfect home to raise a family and begin creating countless memories thatwill last a lifetime. Updated throughout and situated on a 150 feet deep lot you will find. A total of 4 bedrooms, 3 renovated bathrooms, private and fully fenced backyard. Finished recroom and optional office space in the basement. This 2 story home boasts an enormous amount ofliving space and new large windows throughout fill the home with natural light. New driveway for 4 vehicles with single car garage and just a short walk to many amenities including Costco,rec centre, School and transit. The hot water tank is one year old, owned and the furnace is one year old. The house is freshly painted with spotlight through out the house. (id:53661)
242 Cadillac Avenue S
Oshawa, Ontario
Bright And Spacious Home Located In A Family Friendly Neighborhood. New Laminate Flr Through Out The Main Level.Two Full Bath. Two Br On The Main Level Which Can Also Be Used As Office. Two Large Bedrooms On The 2nd Flr. Updated Kitchen W/Island, Back Splash & S.S Appliances! Nicely Finished Basement With 3Pc Bath. Beautiful And Private Backyard Has Two Tier Deck And Back Onto Park! A Perfect Home For A Family To Enjoy! (id:53661)
42 Cedar Bay Road
Kawartha Lakes, Ontario
Beautiful Bungalow Situated On A Private Half Acre Lot W/ A Registered Easement Granting Access To Canal Lake & Trent Severn Water System. Property Features deeded access to an L Shaped Dock At The End Of The Road. Large Detached Insulated Shop & Solar Panels On The Roof, Generating Income. This Property Is Perfect For Entertaining W/ Above Ground Pool, Hot Tub & Tikki Bar. Great For First Time Home Buyers, Retirees Or Those Looking To Downsize. Enjoy Water Access W/Out The High Expenses. Hwt Rented **EXTRAS** Home Features Many Recent Updates Throughout-New Flooring, New Downstairs Bath Propane/Wood Combo Furnace (2019). Newly Paved Road .Close To All Amenities & Not Far From The Gta. Great For Boating & Fishing. (id:53661)
952 Upper Wellington Street
Hamilton, Ontario
Incredible opportunity to own a well-established turn-key beauty supply business in a high-traffic Hamilton location! Africana Hair & Beauty Supply has been serving the community for 22 years with a loyal clientele and a stellar reputation. Located on busy Upper Wellington St with excellent exposure and ample plaza parking, this store offers a strong mix of retail product sales and salon services. Specializing in hair extensions, wigs, braiding supplies, relaxers, creams, and ethnic beauty products, the business also features in-store styling services. Great potential to grow by expanding services or launching an online store. All inventory, chattels, branding, and equipment included. Step into ownership with confidence a proven business with room to scale! (id:53661)
917 - 3100 Keele Street
Toronto, Ontario
Welcome to The Keeley Condos, This 2+Den & 2 Bath Condo Features a Functional Floor Plan, 1 Parking, 1 Locker, South Views, World Class Amenities, Access to Public Transit, Newer Building, Laminate Floors Throughout, Primary Bedroom has 3 pc Ensuite, Ensuite Laundry, Spacious and Modern Condo, Close to Amenities. (id:53661)
811 East Main Street
Welland, Ontario
Prime downtown corner lot with 200' of frontage on East Main St plus 2 more frontages on side streets. Zoned CC2 Commercial with a wide range of permitted uses, like retail, drive thru, commercial plaza with financial & medical businesses, or residential on top with retail below, so many possibilities. Listing Supplements include the CC2 zoning permitted uses. The Niagara region as a whole is experiencing explosive growth across many industries. Welland itself is growing with many projects including the Empire Homes Canal project that is building 2200 new homes, and the Honda EV plant that is set to open by 2027. This means commercial development opportunities are ripe in this area, and investors can position themselves easily with this corner lot on a main road for years and years to come. Seller is willing to hold VTB 1st mortgage with 35% down and offering reasonable commercial rates. (id:53661)
850 Flint Road
Toronto, Ontario
Excellent Location, Clean Unit, Ample Parking, Great Highway & TTC Access, Ample Truck Turning Routes (id:53661)
15461 Yonge Street
Aurora, Ontario
A thriving, well-established neighborhood grocery store with a loyal customer base and strong community presence. Located in a high-traffic area, this turnkey business boasts consistent revenue, modern facilities, and a diverse inventory catering to local demand. Fully equipped with updated systems and a trained staff, Dana Market offers significant growth potential for an owner-operator or investor. Financials available upon request. Dont miss this opportunity to own a profitable retail gem with a proven track record! (id:53661)
5 & 6 - 40 Pippin Road
Vaughan, Ontario
Rare Opportunity To Acquire A Multi-Use Industrial Unit Centrally Located Off Hwy 400 & Vmc, Main Floor Industrial With Professionally Finished Office On Main And Second Floor, Kitchenette, 3 Washrooms. Large Drive In Door. Ample Parking, Well Managed Complex. Great Exposure For Any Business Fronting Onto Pippin Rd. Vacant Possession. Unit 5 consists of 1150 Sq Ft with 1 bathroom, 2 offices and a large boardroom. Tenant currently month to month. Unit 5 & 6 to be sold together. Attractive VTB structure with low down payment and interest rate @ 4.5%. No Automotive Uses Allowed. (id:53661)
204 - 19 Lake Avenue S
Hamilton, Ontario
Lovely, spacious one-bedroom suite with 906 square feet in the Sara Calder Suites, a 55+ Life Lease Community in the heart of Stoney Creek, close to many amentities. Modern flooring throughout. Bedroom with walk-in closet. In-suite laundry and storage. Gas, heat & A/C on individual meter. The condo fee is 453.00 and includes insurance, exterior maintenance, locker and water. A balcony has an enclosed sunroom and features main patio access from sliding doors. Indoor parking spot included. Furnace and A/C (2018). Owned water heater. (id:53661)
286 Driftwood Drive
Kitchener, Ontario
Well maintained 3-bedroom backsplit home with two income generating units-a newly renovated 1 bed 1 bath unit with its own kitchen and a 2 bedroom basement suite. Separate side entrance for both units. Large backyard with tons of outdoor possibilities. Located in the desirable Forest Heights neighbourhood, close to schools, parks, shopping, and transit. Great opportunity for first time buyers or investors! (id:53661)
1004 - 1966 Main Street
Hamilton, Ontario
Rarely offered 3 bedroom spacious condo close to McMaster University, Hospital, Public Transit, Schools, Shopping & much more. Very well maintained building in a quiet neighborhood. Building features indoor swimming pool, party room, games room & views of beautiful conservation area. Great for students attending McMaster University or working at the hospital. Safe neighborhood for working families. One underground parking included. (id:53661)
2302 - 155 Legion Road N
Toronto, Ontario
Absolutely gorgeous and spacious 2 story loft filled with an abundance of light through the floor to ceiling windows and breathtaking waterfront views! Enjoy this beautifully laid out open concept unit in fabulous building and highly desired location in the heart of Mimico close to all amenities. This stunning unit has been upgraded with a beautifully renovated kitchen with quartz countertops, breakfast bar, backsplash, upgraded stainless steel appliances, and laminate flooring. Relax in the spacious second floor retreat with large bedroom and additional den/office and ample closet space as well as luxurious master ensuite. Enjoy the stunning views from the spacious balcony of the lake and city. 1 Parking space included. Amazing resort style amenities in the building including concierge, fitness center, outdoor pool, rooftop deck, bike storage, community bbq, games room, guest suites, media room, party room, sauna, and squash court. Fantastic location close to highways, waterfront, trails, stores, groceries, Mimico Go, Parklawn Go and transit. Don't miss out on this fabulous suite! (id:53661)
2261 Dundas Street W
Toronto, Ontario
Great 3,600 square foot retail space for lease on busy Dundas St W. between Bloor St. and Roncesvalles Ave. In the heart of trendy Roncesvalles Village, with high pedestrian and vehicle traffic, in close proximity to cafes, restaurants, shops, across the street from grocery stores and an LCBO. This prime location offers an open-concept space, with high ceilings and is suitable for many uses. Close to streetcars, Dundas West station and UP express. New residential condo developments are attracting many new residents. All business types considered except for hospitality. (id:53661)
2 - 2470 Lucknow Drive
Mississauga, Ontario
Clean Spacious Showroom or Office Unit Available. Excellent Street Exposure With Great Opportunity For Signage And Advertising. Convenient Access To Major 400 Series Highways, Public Transportation, As Well As Close Proximity To The Airport. The Unit Comes With Ample Free Surface Parking. Many Amenities In The Immediate Area Including Restaurants, Gas Stations, Businesses And Hotels. (id:53661)
302 Barons Street
Vaughan, Ontario
Spectacular End Unit Townhome In The Prestigious Kleinburg Area. 2 Car Garage (Plus Possible 2 Car Parking In Front Of Garage), Oversized Private Fenced Yard. Upgraded Hardwood Floors, Oak Stairs, Samsung S/S Appliances, Samsung Washer/Dryer, Zebra Window Coverings, Landscaped Front & Backyard with Parking Pad, Large Breakfast Bar With Quartz Counters, 4 Spacious Bedrooms, Lightly Lived In Home, Minutes From Extended Hwy 427 Giving You A 40 Min Drive To Downtown Toronto, 15 Min To Airport, & 401. (id:53661)
202(H) - 9737 Yonge
Richmond Hill, Ontario
An excellent opportunity to own a low-maintenance health supplement business strategically located in H MART (KOREAN LARGEST GROCERY MART)a well-known and bustling hub for daily shoppers. Benefit from heavy foot traffic, ample parking, and an established customer base. Monthly Rent: $1,435.07 (Includes TMI, GST & utilities) Lease Term: 1 Year and 10 Months Remaining Type: Health Supplement / Retail. (id:53661)
E3 - 7040 Yonge Street
Vaughan, Ontario
Located At The Commercial Corner Of Yonge And Steeles Which Borders Toronto And Vaughan. Right Across The Street From Centre Point Mall. Great Location And Opportunity To Take Advantage Of Existing retail stores' Benefit from heavy foot traffic, ample parking, and an established customer base. Monthly Rent: $8,157.83 (Includes TMI, GST & utilities) Lease Term: 5 Months + 5 Years Remaining Type: Health Supplement / Retail. (id:53661)
467 Cosburn Avenue
Toronto, Ontario
Fantastic Business Opportunity! Ninos Convenience Store is a well-established, family-run business located in a high-traffic plaza, offering multiple income streams including lotto sales, U-Haul rentals, UPS services, ATM, Bitcoin machine, and traditional convenience store items. This turnkey operation generates steady monthly revenue with a low lease of just $1,958 + HST, secured until January 2027 with renewal options available for long-term stability. Perfect for new entrepreneurs or experienced investors, this profitable and easy-to-manage store presents an excellent opportunity to own a diversified business in a prime location. Dont miss your chance to take over this successful operation with strong community presence and consistent cash flow! (id:53661)

